Photo
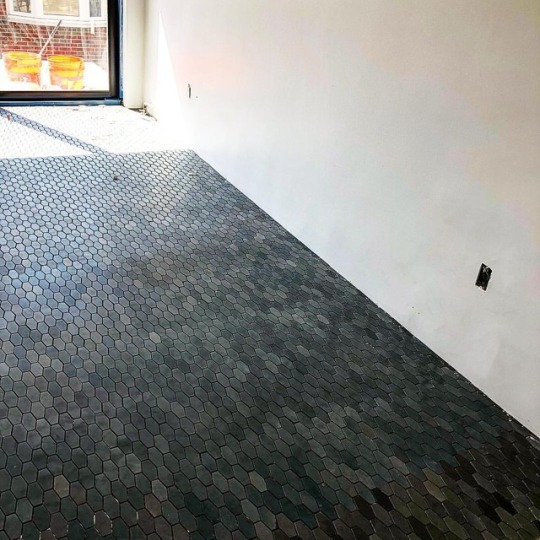
This tile is simply breathtaking. Who’s with me? . . 2 inch elongated hexagonal basalt tile. (at Fort Lee, New Jersey)
3 notes
·
View notes
Photo
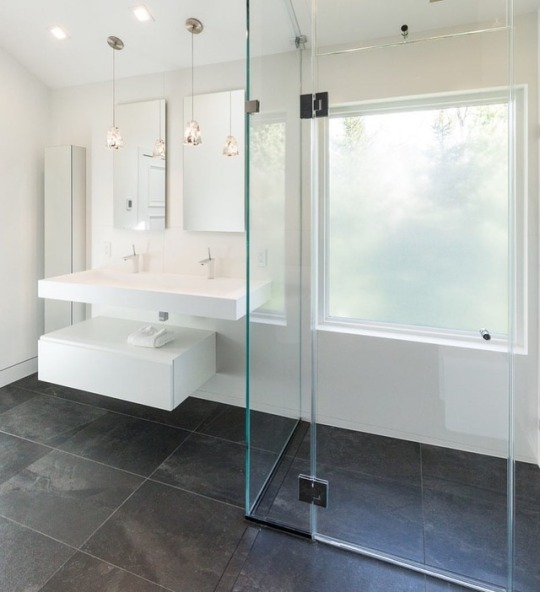
One of the subtle features of this steam shower window is the etched glass film we applied to the steam shower window. What I like about it is that it fades from etched glass at the bottom and clear glass on the top. Aside from giving the clients privacy, it has the added benefit of safety. Should there ever be a situation where the glass should shatter, the heavy duty security film will keep everything intact to make sure no one in the shower is harmed. I always recommend using film rather than factory etching because it gives the client more flexibility should they not like the look of the glass with their finished space it’s only a matter of swapping out the film not the glass. (at Tenafly, New Jersey)
2 notes
·
View notes
Photo
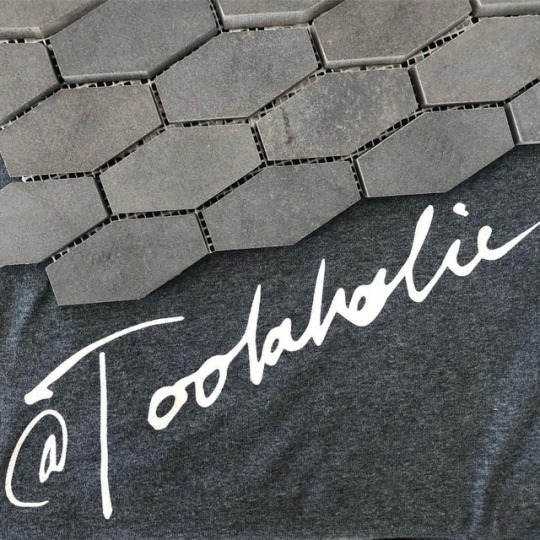
Let’s be honest… If you’re following me you are most likely already following @toolaholic. . . I got to spend some time with him last night and I was left with the impression I’m always left with after I see him… How does this guy know so much? His depth of knowledge on everything from installation, materials and of course the tools used for the job, is truly second to no one I know. . . It’s no secret that it’s not always easy to make money in this industry and his willingness to share tips, tools and information that makes my day more efficient is way more valuable to my business than any marketing campaign ever could be. . . Thanks for stopping by and for making my life easier. Good to get to get to know you a little better. (at Dettmore Home Improvements)
1 note
·
View note
Photo
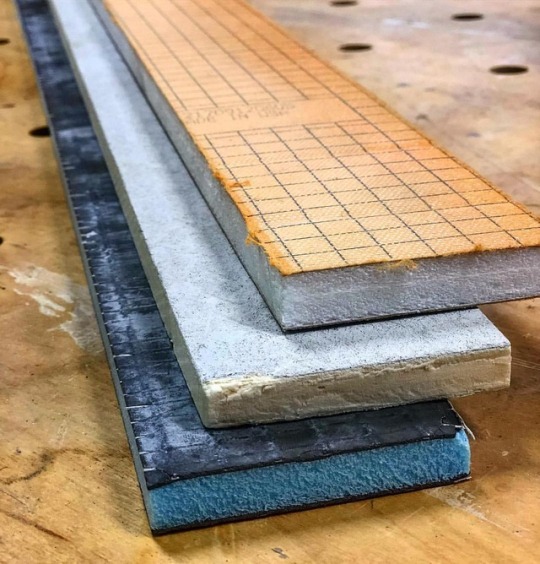
In the four bathroom renovations we have completed this year we have used these three substrates for our wall tile. At the top we have Schlueter kerdi board. In the middle we have John’s Manville GoBoard. On the bottom we have a Wedi Panel. I will dive into this topic in more detail in the YouTube video coming up with in the week but for now here is what makes me use one product vs the other. I used the orange stuff for a recent bathroom because they offered the longest linear drain in the segment and I didn’t want to mix and match products because I was wanted one warrantee for the whole project. The goboard is my favorite cement board alternative because the additional cost in material is easily saved in installation labor. Wedi is my favorite product as a whole mostly because it doesn’t have the joint and corner taping the is required with a product like USG or Kerdi. As a man who doesn’t spend his days with the travel in his hand, taping the joints is time consuming and messy business that causes buildup in the corners that can be a nightmare to tile over especially for a person who doesn’t tile full time. That’s all I got for you. Let me know what your favorite substrate is and why hopefully I can benefit from your experience.👊🏻👊🏻 (at Dettmore Home Improvements)
0 notes
Photo
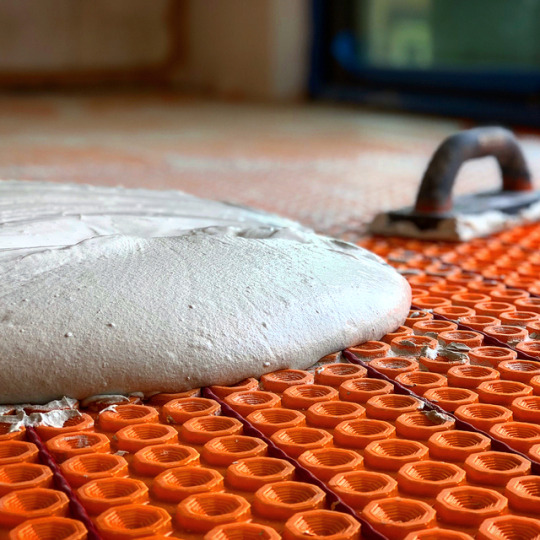
When you are installing a heating cable over concrete you need have a thermal break between the heating cable and the concrete. Without the thermal break the heating cable will waste energy heating up the concrete substrate instead of the tile and room only. Did you know that @schlutersystemsna makes a heat membrane with a thermal break built in? This was our third time installing it and I love the simplicity of having only one step. Bear in mind the thermal break sucks in moisture like no one’s business so it can be very difficult to get transfer between the floor and underside of the thermal break. The thermal break is basically just a glorified piece of felt but you can imagine sticking thin set of felt is no easy task so make sure you make that concert nice and wet and roll out the membrane afterwards. (at Fort Lee, New Jersey)
1 note
·
View note
Photo

Primer Tips: . . A high sheen primer like this Zinsser 1.2.3 really magnifies imperfections so they can be repaired prior to paint. . . Cut in with a brush and back roll with a 3.5” roller so the finish is consistent across the ceiling. (No brush marks) . . Sand between coats to remove any debris that could be in the primer and minimize any texture build up from the roller’s nap. . . Use a large roller to apply paint faster, minimize the chances of paint rolling as you work and leave a more consistent finish. (at Fort Lee, New Jersey)
2 notes
·
View notes
Photo
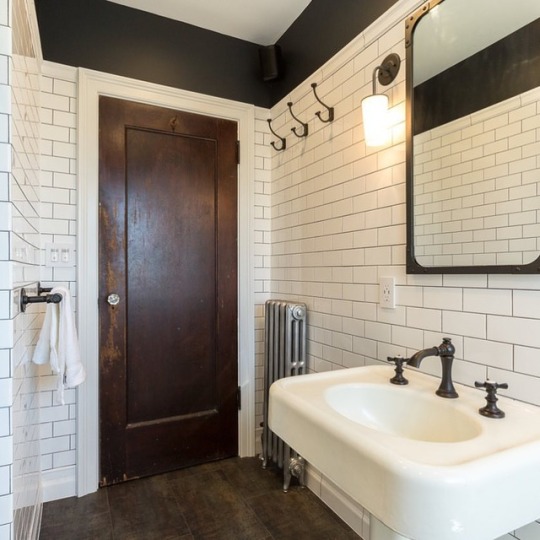
Can you spot the Sonos speaker? . . This was installed at the customers request but it something I’m going to be recommending to all of my clients moving forward. Who doesn’t like being serenaded by music while showering? The fact that you can control of the shower by voice command using the speaker is just a bonus. (at Montclair, New Jersey)
1 note
·
View note
Photo
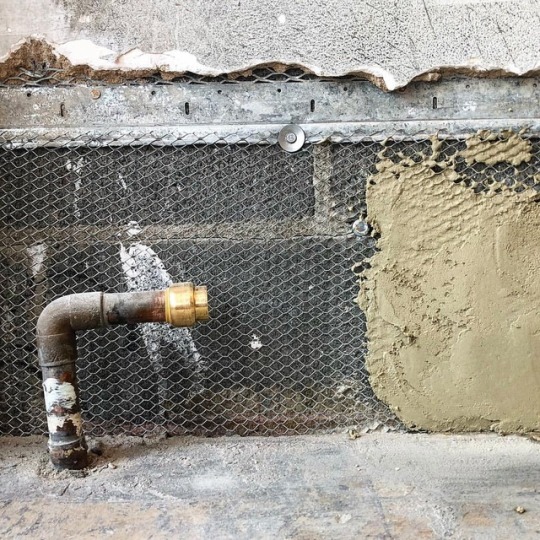
One of the interesting details in this house was the 3/4” recess for the original baseboard heat. We are swapping out the heat for a radiant heat floor and Runtal baseboard heaters as backup so it needs to be filled in flush. We are matching the existing wall finish by starting out with wire mesh and mortar and top coating with plaster. . . As always, push to connect fittings are useful to cap off pipes without a torch.👍🏻 (at Fort Lee, New Jersey)
0 notes
Photo
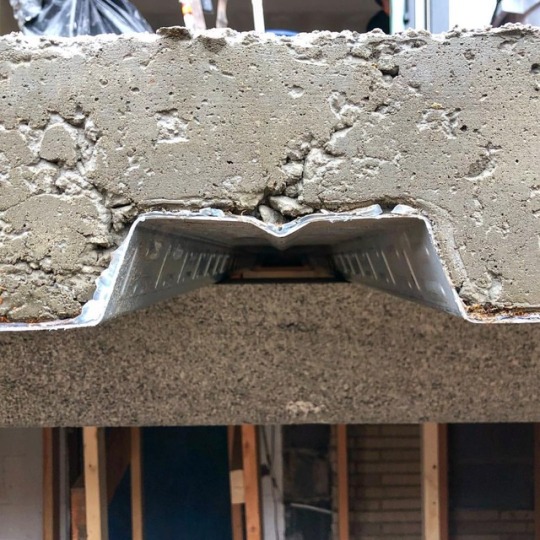
Here is a look at the decking with the forms stripped away. This definitely instills more confidence then the pressure treated decks I have installed in the past. Obviously that is not a fair comparison but seriously it feels like you could park one of those needless “full size trucks” on this thing without issue. 😉 . . This will get wrapped with a PVC facia and a mahogany soffit. Stay tuned there should be some fun details coming. (at Fort Lee, New Jersey)
0 notes
Photo

Here’s a look at the form work for the cantilevered deck just outside this kitchen renovation. We started out by building brackets to support the metal decking while we squared it up with the house. We used tracksaw to straighten out and taper the edge of a 2 x 8 and set it on top of the bracket in the correct position to hold the concrete. After that He threw up some fast and dirty and support keep everything from moving. We used headloc screws because they are strong and removable/reusable. @exclusive_stoneworks gave me the nickname “Overkill” for this formwork but it didn’t fall over so....I am satisfied (at Fort Lee, New Jersey)
2 notes
·
View notes
Video
instagram
We are pretty stoked on the @weather_shield door. It is 14’ but Charlie and I were able to carry it to the second floor alone because it comes in pieces. We assembled the jamb on the floor with nothing more then a tube of silicone and some screws. Then we just popped the four panels into place. I have installed 12’ ft units that came pre assembled and it took a ton of extra labor just to move it into place. I was a little worried about the labor time to build the unit but it was easy with a little help for a laser level. 👌🏻 (at Fort Lee, New Jersey)
0 notes
Video
instagram
Getting work done quickly does not mean you have to be moving quickly. Efficiency is the result of process and planning. Charlie and I barely broke a sweat in the hour and a half it took us to install drywall on this ceiling. Drywall installation is not our favorite thing to do. By having the right tools, working in a clean environment and working with a focused teammate the becomes a cake walk. (at Fort Lee, New Jersey)
0 notes
Photo
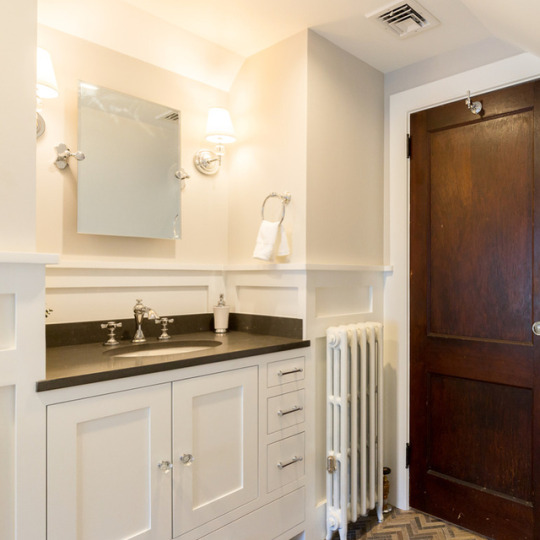
The original design called for the wall to run straight and mount a tiny vanity to the wall. We changed to this layout post demolition when we realized we could pick up some space. Collaborating with our amazing clients, we designed and installed this one of a kind vanity. It uses every inch of the and that’s what it’s all about in a small bathroom. (at Montclair, New Jersey)
0 notes
Photo
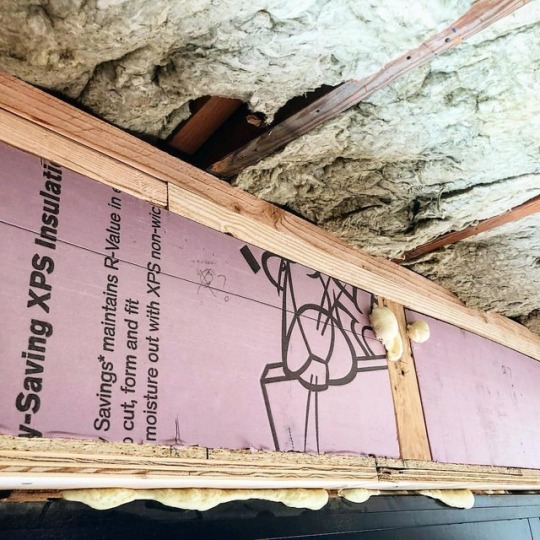
A dollar spent on insulation is a dollar well spend but spending money on the best insulation available is not always a good decision. This probably isn’t true when you are building a new home but in the renovation business it definitely is the case. It makes no sense to spend thousands of dollars making one room exceptionally well insulated while the rest of the house is left drafty. I would take a house fully insulated at R13 over a house partially insulated at R30. In this renovation we went with @rockwoolna in the ceiling because we had the room to go up but in the walls we opted for foam. Instead of doing spray foam which would have costed an additional $800 more then fiberglass or similar we used ridged foam and then injected canned closes cell foam (great stuff big gap) into the gap in the back giving us a continuous R25 on this beam which is nothing to scoff at. The materials we purchased less then $100 and completed the installation in about one hour. This was not included in our proposal but for the price it was an easily justifiable add on. I would rather take the money we saved on this and put it toward better insulating other parts of the house that fall short of the R20 mark. (at Fort Lee, New Jersey)
0 notes
Photo
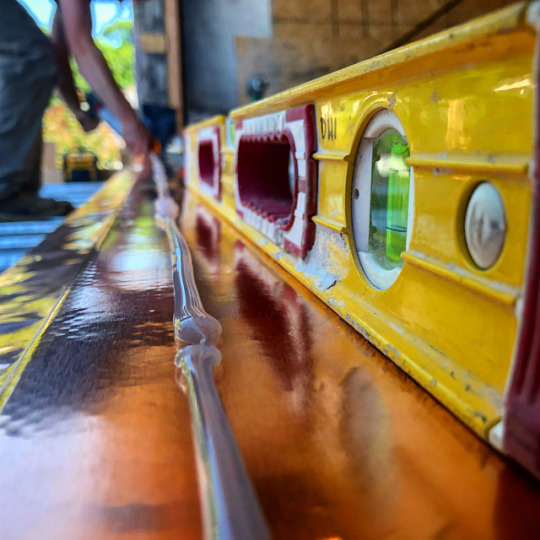
Most contractors have a clause in their contracts that says something similar to “follow manufacturers specifications”. I don’t want to start a fight about the proper bead patterns for sealant under a door but I can say that Charlie was laying out exactly what was written in the manufacture specifications. What bothers me is that 85% of the windows and doors I remove do not comply with even the most lenient recommended installation practices. Now this lousy work certainly has kept me busy replacing windows and doors the last 10 years but what bothers me is the deceitfulness. If you are not going to follow the “Rules” then please remove that clause from your contracts so would be clients aren’t being deceived. I know no one would ever do that but I a man can dream right? 🤷🏻♂️ . . . Construction geeks only: 🙋🏼♂️ If you do want to start a chat about proper sealant patterns @twsbaratta who sells more of these doors then I have hair on my head really cares about this stuff and texted me a sketch of his preferred pattern. 👊🏻👊🏻😂 (at Fort Lee, New Jersey)
0 notes
Photo
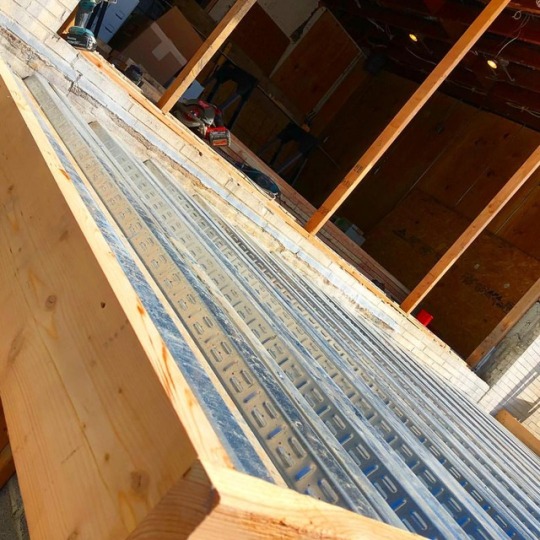
I know how much everyone loves my crooked photos so here is another one! 😂 The decking is ready for concrete. The 14’ patio door will be built on site and installed tomorrow so keep an eye on the stories if you want to see how one goes in. (at Fort Lee, New Jersey)
0 notes
Photo

The crack in this floor probably wasn’t going to get worse. Even if it did, it probably wouldn’t affect the finished floor surface because of the decoupling membrane we will install but is a risk worth taking? . If you didn’t catch my story today, we tried a new product that I’m sure could be helpful to other renovators who stumble across slab fractures. This carbon fiber rod with two metal cylinders on each end provides tensile strength and the epoxy provides compressive strength. It was a pretty easy installation and I’m confident we can tile without any fear of movement in the floor. Let me know if you have any questions about it. . . (at Fort Lee, New Jersey)
0 notes