#នេត្រានិម្មាបនៈ
Explore tagged Tumblr posts
Text
New Administration Building of the National Assembly of Cambodia

The National Assembly of Cambodia inaugurated a new 12-story administrative building in November 2024. This new building addresses the practical needs of the Assembly. Archetype Cambodia successfully provided end-to-end solutions in Architecture, Engineering, Cost Management, and Construction Management. The handover ceremony for the new Administrative Building took place in June 2025.


From its inception, Archetype was committed to designing a building that seamlessly integrates contemporary design with operational efficiency. This new headquarters will serve as the administrative core of the National Assembly, hosting specialized committee offices, meeting halls, and the offices of the General Secretariat.

Every element of its design was carefully crafted to support collaboration, efficiency, and the future needs of governance.



•Full Design, Quantity Survey, Project & Construction Management services by: Archetype Cambodia Ltd. •GFA: 26000m² •Architect Level IV (Upper Senior Architect): Sonetra KETH •Brief Construction Schedule: Sonetra KETH •Lead performer of Clash Detection: Sonetra KETH •BIM Coordinator: Sonetra KETH •4D BIM & 5D BIM Simulation by: Sonetra KETH
#Archetype (Cambodia) Ltd.#Sonetra Keth#កេត សុនេត្រា#<meta name=“google-adsense-account” content=“ca-pub-9430617320114361”>#Netra#N8TRA#នេត្រា#Sonetra#<script async src=“https://pagead2.googlesyndication.com/pagead/js/adsbygoogle.js?client=ca-pub-9430617320114361”#crossorigin=“anonymous”></script>#netra#NETRA#នេត្រានិម្មាបនៈ#និម្មាបនិក#និម្មាបនៈ#<meta name=“monetag” content=“07e99e76c61091cfc8c3590b90f57e37”>#Architectural Design Manager#BIM Manager#Upper Senior Architect#Senior Architect#Project Manager#BIM Coordinator#BIM Technician#Master's Degree#Sonetra Keth RMIT#RMIT Sonetra#Netra RMIT#n8tra#sonetra#សុនេត្រា
0 notes
Text

BEP: LOD Matrix
The BIM Execution Plan (BEP) LOD Matrix is a framework that outlines the Level of Development (LOD) or Level of Detail required for various building elements and systems at different stages of a project. LOD is defined on a scale from 100 to 500, indicating the complexity and reliability of the BIM models. This matrix helps project teams clarify responsibilities and expectations for model elements, ensuring that the inherent characteristics are appropriately defined as the project progresses.
#<meta name=“monetag” content=“07e99e76c61091cfc8c3590b90f57e37”>#Sonetra Keth#Architectural Design Manager#BIM Manager#Upper Senior Architect#Senior Architect#Project Manager#BIM Coordinator#BIM Technician#Master's Degree#NETRA#Netra#នេត្រា#Sonetra#កេត សុនេត្រា#Sonetra Keth RMIT#RMIT Sonetra#Netra RMIT#<meta name=“google-adsense-account” content=“ca-pub-9430617320114361”>#<script async src=“https://pagead2.googlesyndication.com/pagead/js/adsbygoogle.js?client=ca-pub-9430617320114361”#crossorigin=“anonymous”></script>#នេត្រានិម្មាបនៈ#និម្មាបនិក#និម្មាបនៈ#netra#n8tra#sonetra#សុនេត្រា
0 notes
Text







Prince International Plaza
Project: Prince International Plaza
Subcontractor: JIN MENG® Engineering & Construction Co., Ltd.
Landscape: TTP
Project Coordinator: Sonetra KETH
BIM Manager: Sonetra KETH
Senior Architect: Sonetra KETH
GFA: 43000m²
Description: Prince International Plaza is a project in central Phnom Penh with 12-storey buildings, Grade 5A offices, star-rated convention centers, supermarkets, commercial spaces, and a luxurious residential complex. Prince International Plaza, located along Russian Federation Boulevard, will have 456 luxury condominiums, a star-rated fitness club, and an infinity swimming pool. It will also provide customer service, 24-hour one-stop security, and more than 1,000 parking spaces. The design and features of the condos ensure that its occupants will be pampered with the best money can buy. It will be an ‘oasis’ of luxury, privacy, convenience, and comfort amidst the din and bustle of the city. Prince International Plaza is ideally located along Russian Federation Boulevard and at the intersection of three major districts: Toul Kork, Meanchey, and Sen Sok.
Sonetra KETH (កេត សុនេត្រា) •Architectural Manager, Project Manager, BIM Director •建築師經理, 專案經理, BIM總監 •Giám đốc kiến ���trúc, Giám đốc dựán, Giám đốc BIM •RMIT University Vietnam + Institute of Technology of Cambodia
#Sonetra Keth#Architectural Design Manager#BIM Manager#Upper Senior Architect#Senior Architect#Project Manager#BIM Coordinator#BIM Technician#Master's Degree#NETRA#Netra#នេត្រា#Sonetra#កេត សុនេត្រា#Sonetra Keth RMIT#RMIT Sonetra#Netra RMIT#<meta name=“google-adsense-account” content=“ca-pub-9430617320114361”>#<script async src=“https://pagead2.googlesyndication.com/pagead/js/adsbygoogle.js?client=ca-pub-9430617320114361”#crossorigin=“anonymous”></script>#នេត្រានិម្មាបនៈ#និម្មាបនៈ#<meta name=“monetag” content=“07e99e76c61091cfc8c3590b90f57e37”>#netra#n8tra#sonetra#សុនេត្រា#Pinned#sonetra-keth#Project
0 notes
Text

RMIT University Vietnam: Saigon South Campus & Hanoi Campus 2015 Master's Degree Commencement Speech





Master's Degree Commencement Speech
The RMIT University Vietnam Master of Architecture and BIM (Building Information Modelling) is a two-year postgraduate degree that provides students with the skills and knowledge necessary to become professional architects or building information modelers. The program is offered by the RMIT School of Architecture and Design, one of Vietnam's leading architecture schools. The Master of Architecture program at RMIT University Vietnam is designed to provide students with a comprehensive education in the field of architecture, preparing them for professional practice and leadership roles in the industry. The program combines theoretical learning with practical experience, and it is tailored to meet the evolving demands of the architecture profession that combines the study of architecture with the latest BIM technology. The program emphasizes the use of advanced digital tools and technologies, enabling students to gain proficiency in computer-aided design (CAD), building information modeling (BIM), and other relevant software applications. This equips graduates with the skills necessary to adapt to the rapidly changing landscape of architectural practice. Furthermore, the Master of Architecture program at RMIT University Vietnam fosters a collaborative and interdisciplinary learning environment, encouraging students to engage with industry professionals, participate in real-world design projects, and develop a deep understanding of the social, cultural, and environmental aspects of architecture. The program is designed to provide students with the knowledge and skills necessary to become professional BIM practitioners in the construction industry. BIM is a 3D modeling software that allows architects to create virtual models of buildings. This technology is used throughout the design and construction process, and it can help to improve efficiency, accuracy, and communication.
Key features of the Master of Architecture program at RMIT University Vietnam include:
Design Studios: The program offers a series of design studios where students can engage in real-world design projects under the guidance of experienced faculty members. This allows students to explore and develop their creative and technical skills while addressing complex design challenges.
Advanced Digital Tools: The curriculum emphasizes the use of advanced digital tools and technologies, including computer-aided design (CAD), building information modeling (BIM), and digital fabrication. Students are trained to leverage these tools to enhance their design capabilities and stay abreast of industry trends.
Interdisciplinary Learning: The program fosters a collaborative and interdisciplinary learning environment, encouraging students to engage with industry professionals, participate in workshops, and develop a holistic understanding of the social, cultural, and environmental aspects of architecture.
Industry Engagement: Students have the opportunity to engage with industry professionals through guest lectures, industry projects, and site visits, gaining valuable insights into current architectural practices and trends.
Sustainable Design: The program integrates principles of sustainable design and environmental stewardship, preparing students to address the growing demand for sustainable and environmentally conscious architecture.
Professional Development: The Master of Architecture program at RMIT University Vietnam emphasizes the development of professional skills, including communication, project management, and ethical responsibility, to prepare graduates for successful careers in the architecture industry.
The Master of Architecture and Building Information Modeling (BIM) program is both demanding and fulfilling. Those who complete the program will be equipped for various careers in architecture, BIM, or related industries, possessing the expertise and understanding to create and construct environmentally-friendly, effective, and aesthetically pleasing structures. Here are some of the key features of the Master of BIM and Architecture program:
It is a two-year, full-time program.
It is offered by the RMIT School of Architecture and Design, which is one of the leading architecture schools in Vietnam.
The program combines the study of architecture with the latest BIM technology.
Graduates of the program will be well-prepared for careers in architecture, BIM, or related fields.
BIM fundamentals and concepts
BIM software and tools
BIM project management
BIM for sustainable design and construction
BIM for facility management
The program is delivered through a combination of lectures, tutorials, and practical projects. Students will have the opportunity to work on real-world BIM projects and gain hands-on experience with the latest BIM software and tools.
Upon completion of the program, students will be able to:
Understand the principles and concepts of BIM
Use BIM software and tools to create and manage BIM models
Manage BIM projects effectively
Use BIM for sustainable design and construction
Use BIM for facility management
The Master of Architecture & BIM program focuses on developing students' design and technical abilities, as well as their critical thinking and problem-solving skills. The program also emphasizes the importance of sustainable design and the integration of technology in architecture. The Master of BIM program at RMIT University Vietnam is a valuable qualification for anyone pursuing a career in the construction industry. The program provides students with the skills and knowledge necessary to become professional BIM practitioners and contribute to the advancement of the construction industry.
#Sonetra Keth#Architectural Design Manager#BIM Manager#Upper Senior Architect#Senior Architect#Project Manager#BIM Coordinator#BIM Technician#Master's Degree#NETRA#Netra#នេត្រា#Sonetra#កេត សុនេត្រា#Sonetra Keth RMIT#RMIT Sonetra#Netra RMIT#<meta name=“google-adsense-account” content=“ca-pub-9430617320114361”>#<script async src=“https://pagead2.googlesyndication.com/pagead/js/adsbygoogle.js?client=ca-pub-9430617320114361”#crossorigin=“anonymous”></script>#នេត្រានិម្មាបនៈ#និម្មាបនិក#និម្មាបនៈ#<meta name=“monetag” content=“07e99e76c61091cfc8c3590b90f57e37”>#netra#n8tra#sonetra#សុនេត្រា
0 notes
Text











Sokha Angkor Resort ROYAL TITANIC Nightclub and Lounge
• Real Estate Developer: Top Town Co., Ltd. • Senior Architect: Sonetra KETH • CAD Manager: Sonetra KETH
#Sonetra Keth#CAD Manager#Top Town#<meta name=“google-adsense-account” content=“ca-pub-9430617320114361”>#BIM Manager#<script async src=“https://pagead2.googlesyndication.com/pagead/js/adsbygoogle.js?client=ca-pub-9430617320114361”#crossorigin=“anonymous”></script>#នេត្រានិម្មាបនៈ#និម្មាបនៈ#<meta name=“monetag” content=“07e99e76c61091cfc8c3590b90f57e37”>#Architectural Design Manager#Upper Senior Architect#Senior Architect#Project Manager#BIM Coordinator#BIM Technician#Master's Degree#NETRA#Netra#នេត្រា#Sonetra#កេត សុនេត្រា#Sonetra Keth RMIT#RMIT Sonetra#Netra RMIT#netra#n8tra#sonetra#សុនេត្រា#Project
0 notes
Text

RMIT University Vietnam Smart and Sustainable Cities (SSC) 2021
The RMIT University Vietnam Smart and Sustainable Cities (SSC) Forum focuses on promoting the sharing of best practices and knowledge related to urban development and digital transformation in Vietnam. The event includes keynote presentations and discussions aimed at addressing the needs of metropolitan areas like Hanoi and Ho Chi Minh City, supporting their long-term growth.
youtube
Overview
With over 3.5 billion people living in cities at the moment and a projected 70% of humanity living in cities by 2050, developing smart and sustainable cities is at the forefront of urban development and planning.
RMIT’s Smart & Sustainable Cities Forum’s (SSC) overarching goal is to provide a platform for the sharing of best practices and knowledge to ensure that stakeholders across key industry segments, public sector organizations, and local/international NGOs have the information critical for Vietnam’s developing cities.
The key themes of this SSC are of significant importance to sustainably developing Vietnam’s urban centers. Based on the 2020 Vietnam census, the current population of Hanoi and HCMC are about 8.3 and 9.3 million respectively, and both cities are expected to grow further. As such, the SSC seeks to inform participants on key aspects to set the development agenda of the cities in the right direction. The SSC Forum 2021 theme is: Where Sustainability and Smart Cities Meet .
Languages
English / Vietnamese Simultaneous Translation
Topics
Smart Governance and the Link to United Nations’ Sustainable Development Goals
Block Chain Innovations
Liveable Cities from The Australian Urban Observatory
Government Vision for Smart & Sustainable Development
Benchmarking progress of smart city development
Moving towards a “Digital Vietnam”
Smart tourism, governance, and logistics
Sustainable waste management & plastic pollution
Smart City Solutions for Climate Change
#Youtube#<meta name=“monetag” content=“07e99e76c61091cfc8c3590b90f57e37”>#Sonetra Keth#Architectural Design Manager#BIM Manager#Upper Senior Architect#Senior Architect#Project Manager#BIM Coordinator#BIM Technician#Master's Degree#NETRA#Netra#នេត្រា#Sonetra#កេត សុនេត្រា#Sonetra Keth RMIT#RMIT Sonetra#Netra RMIT#<meta name=“google-adsense-account” content=“ca-pub-9430617320114361”>#<script async src=“https://pagead2.googlesyndication.com/pagead/js/adsbygoogle.js?client=ca-pub-9430617320114361”#crossorigin=“anonymous”></script>#នេត្រានិម្មាបនៈ#និម្មាបនិក#និម្មាបនៈ#netra#n8tra#sonetra#សុនេត្រា
0 notes
Text
SMART CITY (智慧城市)
A Smart City is an urban development concept that integrates information and communication technology (ICT) and various Internet of Things (IoT) devices to enhance residents' quality of life, improve urban services, and optimize resource efficiency. It is an urbanization that uses innovative technology to enhance community services and economic opportunities, improve city infrastructure, reduce costs and resource consumption, and increase civic engagement. Smart Cities leverage data and technology to address urban challenges and create sustainable, connected, and efficient urban environments.

A smart city is an urban area that uses digital technologies to improve the quality of life for its citizens, promote economic growth, and foster sustainable development:
Uses technology: Smart cities use technologies like the Internet of Things (IoT), artificial intelligence (AI), and data analytics to collect and analyze real-time data.
Improves services: Smart cities use technology to improve services like transportation, water supply, waste disposal, and building lighting and heating.
Enhances the urban environment: Smart cities use technology to create safer public spaces and meet the needs of an aging population.
Promotes economic growth: Smart cities use technology to optimize city functions and promote economic development.
Improves quality of life: Smart cities use technology to improve the quality of life for citizens.
Fosters sustainable development: Smart cities use technology to reduce emissions and improve resource use.
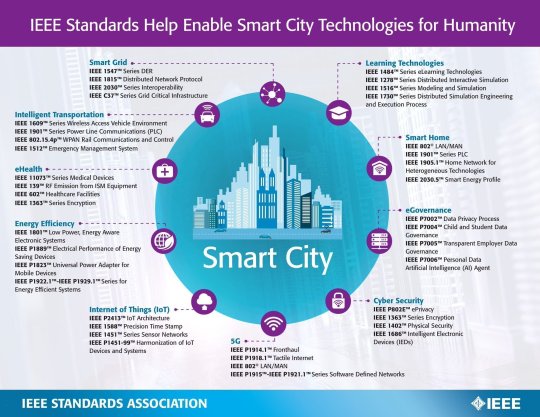
IEEE Standards Help Enable Smart City Technologies for Humanity | IEEE 标准有助于为人类提供智慧城市技术
As cities transform into vibrant centers of technology and creativity, the vertical skyline emerges as an innovative solution to urban issues. This architectural breakthrough changes our perception of space and relationship with the environment. High-rise buildings featuring green terraces and solar panels create a sustainable landscape within concrete jungles. The vertical skyline signifies the blend of nature and technology, with smart structures using sensor-driven systems to enhance energy efficiency and residents' quality of life. Vertical gardens boost air purification and provide peaceful retreats from city life. In this advanced setting, commuting is revolutionized with high-speed elevators and sky bridges, while drones deliver goods, reducing traffic. Community is essential in the vertical skyline, as shared spaces encourage social bonds. Rooftop parks and communal amenities foster relationships and inclusivity in urban planning, ensuring accessibility for all. As we move toward this vision, we must balance innovation with preserving cultural identity and incorporating local art and history into the design. Ultimately, the vertical skyline embodies a forward-thinking approach to building livable, sustainable, and interconnected urban environments, merging the natural world with the urban experience. As we ascend these high-rise structures, we find not only homes and offices but also spaces dedicated to fostering biodiversity. Rooftop gardens and vertical farms contribute to local food production, reducing the carbon footprint associated with transportation while promoting a farm-to-table ethos within the heart of the city.
The integration of smart technologies enhances waste management and resource efficiency, featuring innovations like composting systems and rainwater harvesting that support sustainability initiatives. Additionally, the use of recycled materials in construction reflects a commitment to minimizing environmental impact, allowing cities to evolve without compromising our planet’s future.
Amidst this growth, we recognize the significance of community-driven initiatives that empower residents to participate in urban design. Initiatives that involve local stakeholders ensure that the vertical skyline is not merely a place for habitation but a thriving hub of creativity and collaboration. Public art projects and cultural programming can transform shared spaces into vibrant canvases for expression, reflecting the diverse narratives that shape urban identity.
As we envision this future, we must also address potential challenges, from incorporating affordable housing in these vertical developments to ensuring that technological advancements do not widen the gap between socioeconomic classes. Engagement with diverse voices throughout the planning and implementation processes is vital, resulting in inclusive designs that prioritize equity and accessibility.
This harmonious ecosystem of the vertical skyline fosters resilience against climate change by incorporating nature-based solutions that mitigate urban heat island effects and enhance urban drainage systems. As walls dissolve between urban living and nature, cities can pivot towards models of regeneration rather than mere consumption.
In summary, the vertical skyline represents a holistic vision of urban life—one where innovation, community, sustainability, and culture intersect seamlessly. As we embrace this transformative journey, let us champion a future where vertical living celebrates the past while propelling us forward, crafting cities that are not only habitable but also vibrant and alive.
Key components of a Smart City include:
Smart Infrastructure
Digital Connectivity
Data Analytics
Smart Governance
Sustainable Development
Procedure to Achieve Smart City:
Vision and Strategy
Stakeholder Engagement
Policy and Regulatory Framework
Infrastructure Investment
Pilot Projects
Sonetra KETH (កេត សុនេត្រា) Architectural Manager/Project Manager/BIM Director RMIT University Vietnam + Institute of Technology of Cambodia
#<meta name=“monetag” content=“07e99e76c61091cfc8c3590b90f57e37”>#Sonetra Keth#Architectural Design Manager#BIM Manager#Upper Senior Architect#Senior Architect#Project Manager#BIM Coordinator#BIM Technician#Master's Degree#NETRA#Netra#នេត្រា#Sonetra#កេត សុនេត្រា#Sonetra Keth RMIT#RMIT Sonetra#Netra RMIT#<meta name=“google-adsense-account” content=“ca-pub-9430617320114361”>#<script async src=“https://pagead2.googlesyndication.com/pagead/js/adsbygoogle.js?client=ca-pub-9430617320114361”#crossorigin=“anonymous”></script>#នេត្រានិម្មាបនៈ#និម្មាបនិក#និម្មាបនៈ#netra#n8tra#sonetra#សុនេត្រា
4 notes
·
View notes
Text

openBIM® by Sonetra KETH
RMIT University Vietnam (2015)
youtube
buildingSMART International Technical Director Léon van Berlo who discusses the openBIM workflow
Sonetra KETH (កេត សុនេត្រា) Architectural Manager/Project Manager/BIM Director RMIT University Vietnam + Institute of Technology of Cambodia<meta name=“monetag” content=“07e99e76c61091cfc8c3590b90f57e37”>
#Youtube#កេត សុនេត្រា#នេត្រា#Sonetra KETH#NETRA#netra#Sonetra#N8TRA#<meta name=“google-adsense-account” content=“ca-pub-9430617320114361”>#<script async src=“https://pagead2.googlesyndication.com/pagead/js/adsbygoogle.js?client=ca-pub-9430617320114361”#crossorigin=“anonymous”></script>#<meta name=“monetag” content=“07e99e76c61091cfc8c3590b90f57e37”>#Sonetra Keth#Architectural Design Manager#BIM Manager#Upper Senior Architect#Senior Architect#Project Manager#BIM Coordinator#BIM Technician#Master's Degree#Netra#Sonetra Keth RMIT#RMIT Sonetra#Netra RMIT#នេត្រានិម្មាបនៈ#និម្មាបនិក#និម្មាបនៈ#n8tra#sonetra
0 notes
Text
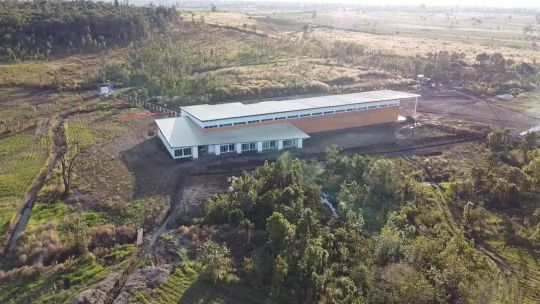

KULARA Factory (Eau KULEN Mineral Water)
Architect Level IV: Sonetra Keth GFA: 3500m² ARC, STR, MS Planning, and QS services: Archetype (Cambodia) Ltd.
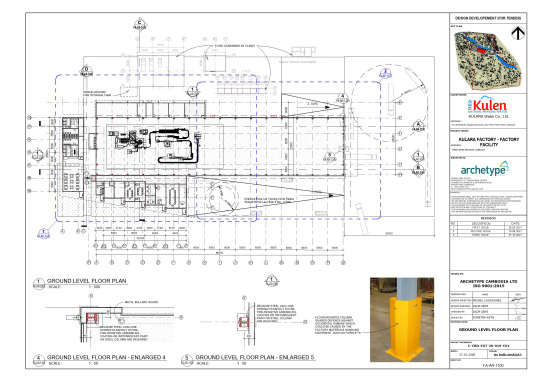
by Sonetra KETH of Architype (Cambodia) Ltd.
Congratulations Kulara Water for the second factory completion in Preah Vihear province!
A great project for which Archetype (Cambodia) Ltd. had the pleasure of providing Master Planning, Architectural & Structural Design, as well as Quantity Services.

The design concept for this project integrates with the beautiful preserved location and aims the environmental friendliness materials.
#<meta name=“google-adsense-account” content=“ca-pub-9430617320114361”>#កេត សុនេត្រា#Sonetra Keth#Netra#N8TRA#នេត្រា#Sonetra#<script async src=“https://pagead2.googlesyndication.com/pagead/js/adsbygoogle.js?client=ca-pub-9430617320114361”#crossorigin=“anonymous”></script>#netra#NETRA#នេត្រានិម្មាបនៈ#និម្មាបនិក#និម្មាបនៈ#<meta name=“monetag” content=“07e99e76c61091cfc8c3590b90f57e37”>
0 notes
Text





Lift Shaft Wall Detail for Lift Manufacturers & Suppliers
电梯井壁细节 Chi tiết tường trục Thang Máy
by Sonetra Keth
#<meta name=“google-adsense-account” content=“ca-pub-9430617320114361”>#កេត សុនេត្រា#Sonetra Keth#Netra#N8TRA#នេត្រា#Sonetra#<script async src=“https://pagead2.googlesyndication.com/pagead/js/adsbygoogle.js?client=ca-pub-9430617320114361”#crossorigin=“anonymous”></script>#netra#NETRA#នេត្រានិម្មាបនៈ#និម្មាបនិក#និម្មាបនៈ#<meta name=“monetag” content=“07e99e76c61091cfc8c3590b90f57e37”>
1 note
·
View note
Text

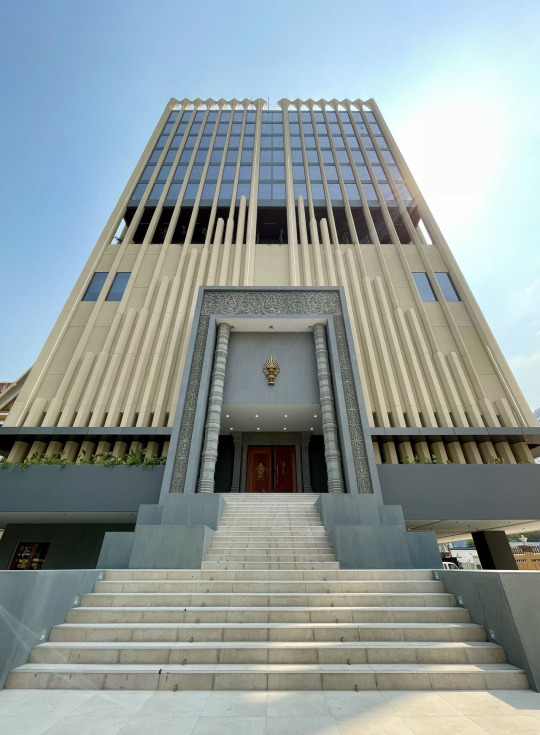

New Administration Building of the National Assembly of Cambodia
The National Assembly of Cambodia inaugurated a new 12-story administrative building in November 2024. This new building addresses the practical needs of the Assembly. Archetype Cambodia successfully provided end-to-end solutions in Architecture, Engineering, Cost Management, and Construction Management. The handover ceremony for the new Administrative Building took place in June 2025.

From its inception, Archetype was committed to designing a building that seamlessly integrates contemporary design with operational efficiency. This new headquarter will serve as the administrative core of the National Assembly, hosting specialized committee offices, meeting halls, and the offices of the General Secretariat.
Every element of its design was carefully crafted to support collaboration, efficiency, and the future needs of governance.



•Full Design, Quantity Survey, Project & Construction Management services by: Archetype Cambodia Ltd. •GFA: 26000m² •Architect Level IV (Upper Senior Architect): Sonetra KETH •Brief Construction Schedule: Sonetra KETH •Lead performer of Clash Detection: Sonetra KETH •BIM Coordinator: Sonetra KETH •4D BIM & 5D BIM Simulation by: Sonetra KETH
#Archetype (Cambodia) Ltd.#Sonetra Keth#កេត សុនេត្រា#<meta name=“google-adsense-account” content=“ca-pub-9430617320114361”>#Netra#N8TRA#នេត្រា#Sonetra#<script async src=“https://pagead2.googlesyndication.com/pagead/js/adsbygoogle.js?client=ca-pub-9430617320114361”#crossorigin=“anonymous”></script>#netra#NETRA#នេត្រានិម្មាបនៈ#និម្មាបនិក#និម្មាបនៈ#<meta name=“monetag” content=“07e99e76c61091cfc8c3590b90f57e37”>#Architectural Design Manager#BIM Manager#Upper Senior Architect#Senior Architect#Project Manager#BIM Coordinator#BIM Technician#Master's Degree#Sonetra Keth RMIT#RMIT Sonetra#Netra RMIT#n8tra#sonetra#សុនេត្រា
0 notes
Text







Prince International Plaza
Project: Prince International Plaza
Subcontractor: JIN MENG® Engineering & Construction Co., Ltd.
Project Coordinator: Sonetra KETH
BIM Manager: Sonetra KETH
Senior Architect: Sonetra KETH
GFA: 45000m²
Description: Prince International Plaza is a project in central Phnom Penh has five 12-storey buildings, Grade 5A offices, star-rated convention centers, supermarkets, commercial spaces, and a luxurious residential complex. It is a large commercial and residential development located in the heart of Phnom Penh, covering an area of 200,000 square meters. It features a shopping mall, luxury residences, an international hotel, and high-quality commercial offices. The project is noted for its prime location and potential for high returns on investment. Prince International Plaza, located along Russian Federation Boulevard, will have 456 luxury condominiums, a star-rated fitness club, and an infinity swimming pool. It will also provide customer service, 24-hour one-stop security, and more than 1,000 parking spaces. The design and features of the condos ensure that its occupants will be pampered with the best money can buy. It will be an ‘oasis’ of luxury, privacy, convenience, and comfort amidst the din and bustle of the city. Prince International Plaza is ideally located along Russian Federation Boulevard and at the intersection of three major districts: Toul Kork, Meanchey, and Sen Sok.
#Sonetra Keth#BIM Manager#Senior Architect#<meta name=“google-adsense-account” content=“ca-pub-9430617320114361”>#<script async src=“https://pagead2.googlesyndication.com/pagead/js/adsbygoogle.js?client=ca-pub-9430617320114361”#crossorigin=“anonymous”></script>#នេត្រានិម្មាបនៈ#និម្មាបនិក#និម្មាបនៈ#<meta name=“monetag” content=“07e99e76c61091cfc8c3590b90f57e37”>#Architectural Design Manager#Upper Senior Architect#Project Manager#BIM Coordinator#BIM Technician#Master's Degree#NETRA#Netra#នេត្រា#Sonetra#កេត សុនេត្រា#Sonetra Keth RMIT#RMIT Sonetra#Netra RMIT#netra#n8tra#sonetra#សុនេត្រា
0 notes
Text











Sokha Angkor Resort, Siem Reap Province, Cambodia
ROYAL TITANIC Nightclub and Lounge
•Project: Royal TITANIC Nightclub and Lounge •Real Estate Developer: Top Town Co., Ltd. •CAD Manager: Sonetra KETH •Senior Architect: Sonetra KETH
#Sonetra Keth#CAD Manager#Top Town#<meta name=“google-adsense-account” content=“ca-pub-9430617320114361”>#BIM Manager#<script async src=“https://pagead2.googlesyndication.com/pagead/js/adsbygoogle.js?client=ca-pub-9430617320114361”#crossorigin=“anonymous”></script>#នេត្រានិម្មាបនៈ#និម្មាបនិក#និម្មាបនៈ#<meta name=“monetag” content=“07e99e76c61091cfc8c3590b90f57e37”>#Architectural Design Manager#Upper Senior Architect#Senior Architect#Project Manager#BIM Coordinator#BIM Technician#Master's Degree#NETRA#Netra#នេត្រា#Sonetra#កេត សុនេត្រា#Sonetra Keth RMIT#RMIT Sonetra#Netra RMIT#netra#n8tra#sonetra#សុនេត្រា
0 notes
Text


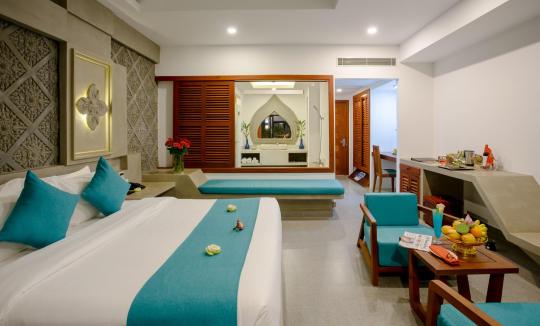

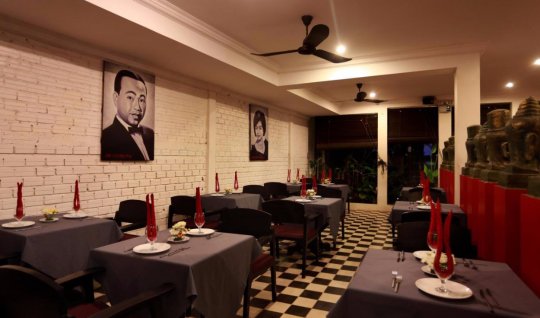
Khmer Mension Boutique
• Contractor: Top Town® Co., Ltd. • Architect: Sonetra Keth • CAD Manager: Sonetra Keth
#Sonetra Keth#Architect#CAD Manager#Top Town®#<meta name=“google-adsense-account” content=“ca-pub-9430617320114361”>#BIM Manager#<script async src=“https://pagead2.googlesyndication.com/pagead/js/adsbygoogle.js?client=ca-pub-9430617320114361”#crossorigin=“anonymous”></script>#នេត្រានិម្មាបនៈ#និម្មាបនិក#និម្មាបនៈ#<meta name=“monetag” content=“07e99e76c61091cfc8c3590b90f57e37”>#Architectural Design Manager#Upper Senior Architect#Senior Architect#Project Manager#BIM Coordinator#BIM Technician#Master's Degree#NETRA#Netra#នេត្រា#Sonetra#កេត សុនេត្រា#Sonetra Keth RMIT#RMIT Sonetra#Netra RMIT#netra#n8tra#sonetra
1 note
·
View note
Text
RMIT University Vietnam: Saigon South Campus & Hanoi Campus 2015 Master's Degree Commencement Speech
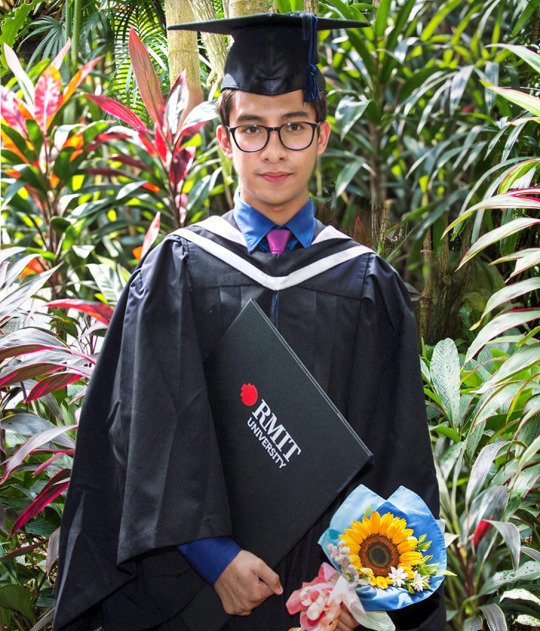

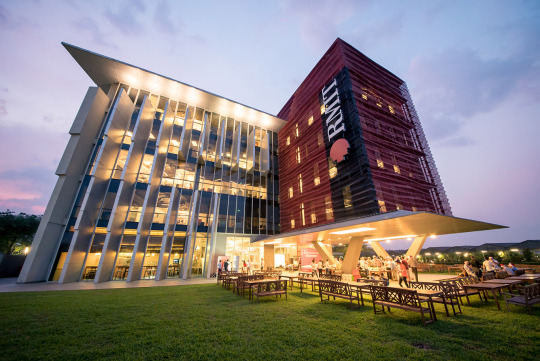
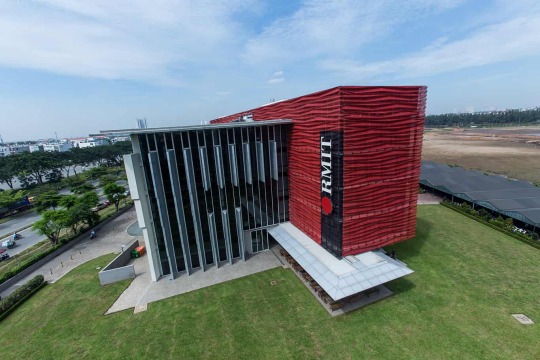
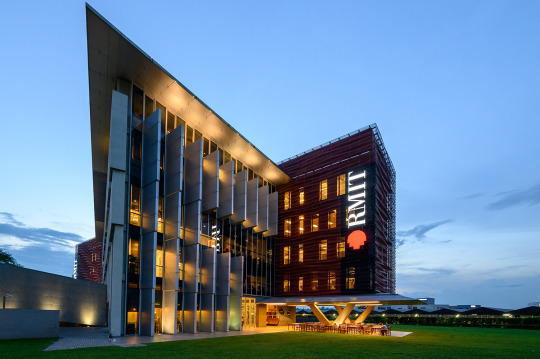
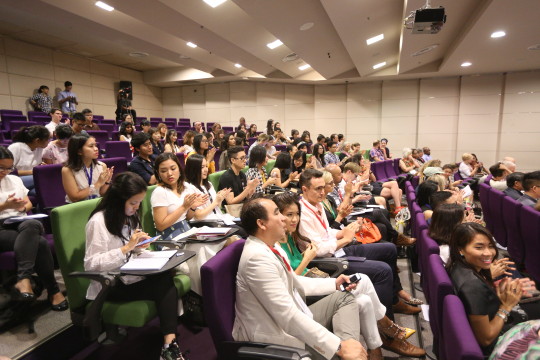
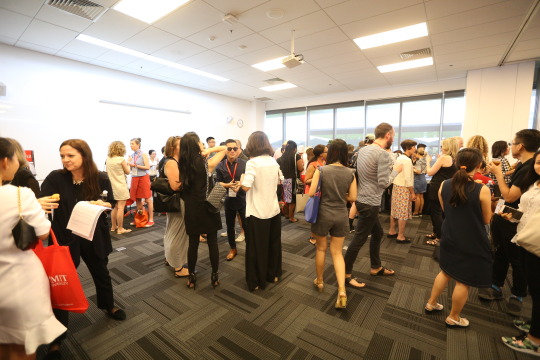


The RMIT University Vietnam Master of Architecture and BIM (Building Information Modelling) is a two-year postgraduate degree that provides students with the skills and knowledge necessary to become professional architects or building information modelers. The program is offered by the RMIT School of Architecture and Design, one of Vietnam's leading architecture schools. The Master of Architecture program at RMIT University Vietnam is designed to provide students with a comprehensive education in the field of architecture, preparing them for professional practice and leadership roles in the industry. The program combines theoretical learning with practical experience, and it is tailored to meet the evolving demands of the architecture profession that combines the study of architecture with the latest BIM technology. The program emphasizes the use of advanced digital tools and technologies, enabling students to gain proficiency in computer-aided design (CAD), building information modeling (BIM), and other relevant software applications. This equips graduates with the skills necessary to adapt to the rapidly changing landscape of architectural practice. Furthermore, the Master of Architecture program at RMIT University Vietnam fosters a collaborative and interdisciplinary learning environment, encouraging students to engage with industry professionals, participate in real-world design projects, and develop a deep understanding of the social, cultural, and environmental aspects of architecture. The program is designed to provide students with the knowledge and skills necessary to become professional BIM practitioners in the construction industry. BIM is a 3D modeling software that allows architects to create virtual models of buildings. This technology is used throughout the design and construction process, and it can help to improve efficiency, accuracy, and communication.
Key features of the Master of Architecture program at RMIT University Vietnam include:
Design Studios: The program offers a series of design studios where students can engage in real-world design projects under the guidance of experienced faculty members. This allows students to explore and develop their creative and technical skills while addressing complex design challenges.
Advanced Digital Tools: The curriculum emphasizes the use of advanced digital tools and technologies, including computer-aided design (CAD), building information modeling (BIM), and digital fabrication. Students are trained to leverage these tools to enhance their design capabilities and stay abreast of industry trends.
Interdisciplinary Learning: The program fosters a collaborative and interdisciplinary learning environment, encouraging students to engage with industry professionals, participate in workshops, and develop a holistic understanding of the social, cultural, and environmental aspects of architecture.
Industry Engagement: Students have the opportunity to engage with industry professionals through guest lectures, industry projects, and site visits, gaining valuable insights into current architectural practices and trends.
Sustainable Design: The program integrates principles of sustainable design and environmental stewardship, preparing students to address the growing demand for sustainable and environmentally conscious architecture.
Professional Development: The Master of Architecture program at RMIT University Vietnam emphasizes the development of professional skills, including communication, project management, and ethical responsibility, to prepare graduates for successful careers in the architecture industry.
The Master of Architecture and Building Information Modeling (BIM) program is both demanding and fulfilling. Those who complete the program will be equipped for various careers in architecture, BIM, or related industries, possessing the expertise and understanding to create and construct environmentally-friendly, effective, and aesthetically pleasing structures. Here are some of the key features of the Master of BIM and Architecture program:
It is a two-year, full-time program.
It is offered by the RMIT School of Architecture and Design, which is one of the leading architecture schools in Vietnam.
The program combines the study of architecture with the latest BIM technology.
Graduates of the program will be well-prepared for careers in architecture, BIM, or related fields.
BIM fundamentals and concepts
BIM software and tools
BIM project management
BIM for sustainable design and construction
BIM for facility management
The program is delivered through a combination of lectures, tutorials, and practical projects. Students will have the opportunity to work on real-world BIM projects and gain hands-on experience with the latest BIM software and tools.
Upon completion of the program, students will be able to:
Understand the principles and concepts of BIM
Use BIM software and tools to create and manage BIM models
Manage BIM projects effectively
Use BIM for sustainable design and construction
Use BIM for facility management
The Master of Architecture & BIM program focuses on developing students' design and technical abilities, as well as their critical thinking and problem-solving skills. The program also emphasizes the importance of sustainable design and the integration of technology in architecture. The Master of BIM program at RMIT University Vietnam is a valuable qualification for anyone pursuing a career in the construction industry. The program provides students with the skills and knowledge necessary to become professional BIM practitioners and contribute to the advancement of the construction industry.
#Sonetra Keth#Architectural Design Manager#BIM Manager#Upper Senior Architect#Senior Architect#Project Manager#BIM Coordinator#BIM Technician#Master's Degree#NETRA#Netra#នេត្រា#Sonetra#កេត សុនេត្រា#Sonetra Keth RMIT#RMIT Sonetra#Netra RMIT#<meta name=“google-adsense-account” content=“ca-pub-9430617320114361”>#<script async src=“https://pagead2.googlesyndication.com/pagead/js/adsbygoogle.js?client=ca-pub-9430617320114361”#crossorigin=“anonymous”></script>#នេត្រានិម្មាបនៈ#និម្មាបនិក#និម្មាបនៈ#<meta name=“monetag” content=“07e99e76c61091cfc8c3590b90f57e37”>#netra#n8tra#sonetra#សុនេត្រា
3 notes
·
View notes