#AsBuild
Explore tagged Tumblr posts
Text
Best Kitchen Renovations in Fenton Park
Are you looking for the Best Kitchen Renovations in Fenton Park? Then contact ASbuilders Rotorua. They are a family-owned construction company with years of experience creating stress-free building experiences for their clients in Rotorua. Visit - https://maps.app.goo.gl/PBR3RvGhvGocJk849
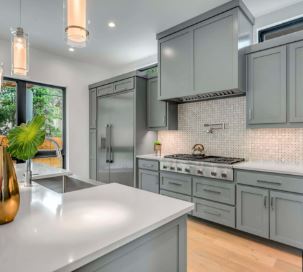
0 notes
Photo

How BIM simplifies the Facility Management process?
bit.ly/BIMforFacilityManagement
Read about different benefits and the ideal process of using BIM for facility management.
0 notes
Text
UNIDO turns over Health and Pollution Action Planning (HPAP) initiatives to the Philippines Government at the 25th Anniversary Closing Ceremony | UNIDO
MANILA, Philippines, 26 February 2019 — The United Nations Industrial Development Organization (UNIDO) in the Philippines has turned over the Health and Pollution Action Plan and the draft Implementing Guidelines ofEO 489 to the Inter-Agency Committee on Environmental Health (IACEH).
Following the Philippines’ success with its ongoing National Environment Health Action Plan (NEHAP), an initiative intended to curb pollution at the grassroots levels and promote relevant policies and long-term solutions, the Global Alliance on Health and Pollution (GAHP) chose this member state to implement Health andPollution Action Planning (HPAP) initiatives under the global UNIDO project “Mitigating Toxic Health Exposuresin Low- and Middle-Income Countries: Global Alliance on Health and Pollution”, funded by the European Union and the United States Agency for International Development.
The HPAP complements and supports present NEHAP actions, together with the draft Implementing Guidelinesof Executive Order No. 489 (IG), which institutionalized the IACEH, led by the Department of Health (DOH) as its chair, and the Department of Environment and Natural Resources (DENR) as its vice-chair.
Also present on the occasion of the turnover were representatives of other IACEH members: the Department ofPublic Works and Highways (DPWH), the Department of Interior and Local Government (DILG), the Departmentof Agriculture (DA,) Department of Trade and Industry (DTI), the Department of Transportation (DOTr), the Department of Information and Communications Technology (DICT), the Department of Science and Technology (DOST), the Department of Labor and Employment (DOLE), the National Economic and Development Authority (NEDA), and the Philippine Institute of Architects (PIA).
The HPAP and the IG were created as a direct response to the worsening health threats of pollution in thePhilippines, and were developed in collaboration with the IACEH Technical Working Groups and through collaboration between, the World Health Organization (WHO), and the United Nations Children’s Funds (UNICEF).
On behalf of the DOH, IACEH Chair, Dr. Myrna Cabotaje, the Undersecretary of Health, Public Health Services Team, conveyed the department’s optimism that, despite the considerable challenges, the Philippines faces in combating pollution, the HPAP and IG efforts will eventually make for a healthier people and environmentin the future. This echoed DOH Secretary Francisco Duque III’s relayed message: “We look forward to a saferenvironment and better health in the near future as we put into action the key activities in the HPAP”.
On behalf of DENR, IACEH Vice-Chair, Undersecretary Jonas Leones, Undersecretary for Policy, Planning and International Affairs, commented: “The DENR applauds the completion of the Health and Pollution Action Planfor the Philippines. This is indeed a big step in promoting public health by taking better care of our environment.Among the first projects is the initiative for Manila Bay which will address pollution from industries as well asbuilding infrastructures for wastewater and solid waste management.”
Department of Foreign Affairs-UNIO (United Nations and International Organizations), through Executive Director, Robert Manalo, congratulated the productive collaboration between UNIDO and the Philippinesgovernment, and praised the work of the UN system in the country.
NEDA’s Assistant Secretary, Carlos Abad Santos, reiterated NEDA’s commitment to fulfil the SustainableDevelopment Goals (SDGs) and stated that: “UNIDO is in a strategic position to support the Filipinos’ aspirationfor inclusive and sustainable industrial development, SDG9.”
Nilguen Tas, Deputy Director of the Department of Environment of UNIDO commended the Philippines for itsunique global status as the only country with an active and updated NEHAP since 2005, and the IACEH for rapidly mobilizing under the leadership of DOH and DENR to identify concrete proposals for coordinated actionsbetween the government organizations and with the business sector that will improve the health of people by preventing industrial and other forms of pollution of the air, water and land.
The HPAP turnover ceremony coincided with the culmination of the 25th Anniversary of the signing of theBasic Co-operation Agreement between UNIDO and the Government of the Republic of the Philippines. Itcommemorated the organization’s accomplishments in collaboration with the Philippine government and theprivate sector, among which is the successful launch of the very first Country Programme in the Philippines in 2018, which now serves to enhance UNIDO’s support to the nation by acting as a guiding framework in thePhilippines’s efforts towards inclusive and sustainable industrial development.
1 note
·
View note
Text
As-Built Survey - Crucial Component of Project Remodeling
Prior to anything else, it's crucial to comprehend what is an As-Built strategy! Tejjy BIM Inc design build company firm in Maryland uses highly accurate lasers to measure a building's inside and exterior before producing a drawing. Tejjy’s as built plan in Maryland depicts the structure's precise measurements and layout. This serves as the basis for the home and commercial remodeling projects undertaken by architects, engineers, designers, and construction specialists.
The first step in the two-step procedure that enables As-Built plans is the As-Built survey, which focuses on collecting measurement or positioning data with accuracy.
As-Built drawings, which are the second component or the sibling of As-Built surveys, are a means of communicating the survey's results as clearly and succinctly as feasible.
The phrase "As-Built" continues to be used by the architectural and construction industries to refer to the measurement process and the subsequent designs. Site Survey, Existing Conditions Drawings, Record Drawings, Measured Drawings, As-built (Asbuilt Drawings, Asbuilt Plans, Asbuilt Survey), As-Build, and Asbuild are the terminologies and variations of Drawings, Plans, Survey.
Are these old drawings of my building as-built?
Let's start by the distinction between a blueprint and an As-Built plan?
The majority of people have at some point viewed a building's blueprints. A standard blueprint is a design drawing that depicts the building's intended or suggested layout. A drawing that depicts a structure "as it was built" is known as an "as-built drawing."
As-Builts deal with the genuine rather than the speculative. This is a crucial distinction to make because a built structure virtually never completely matches the original design drawings. For this reason, an architect will almost always create or commission an As-Built survey before beginning a new remodel project on a residential or commercial property rather than depending on preexisting building plans.
An inaccuracy on the blueprints can increase costs or cause the project to be delayed. So, you have to be very careful about choosing the right design build firm in Maryland. Contact one of the best BIM consultants in Maryland and get the perfect solution for your 2D floor plan in Maryland, 3D Floor Plan and as-built drawings.
#As Built Services#As Built Drawing Services#As Built Drafting Services#As Built Drawings#USA#Florida#Baltimore#Maryland#Washington DC#Boston#2D Floor Plan in Maryland#3D Floor Plan#Orlando#Philadelphia#Pennsylvania#Business#Services#Architecture#Building
0 notes
Text
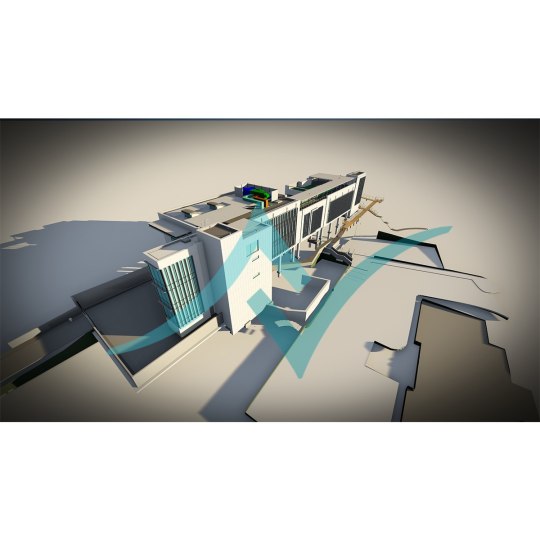
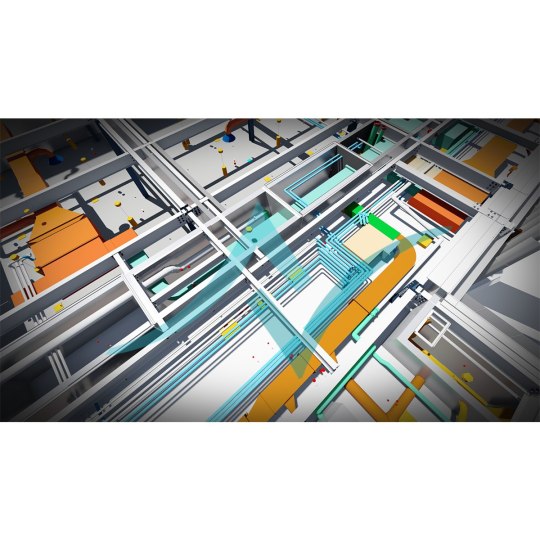
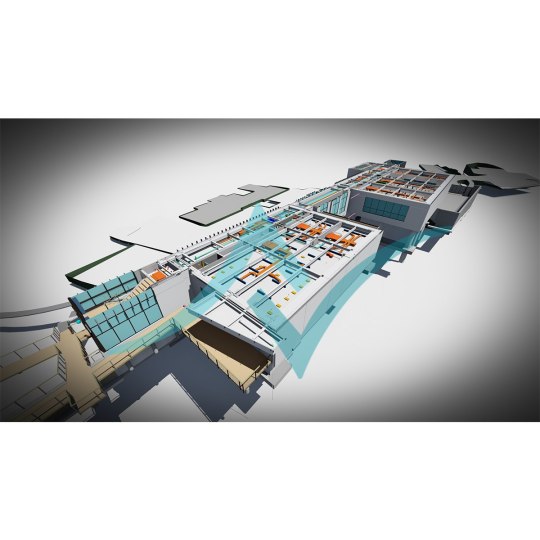
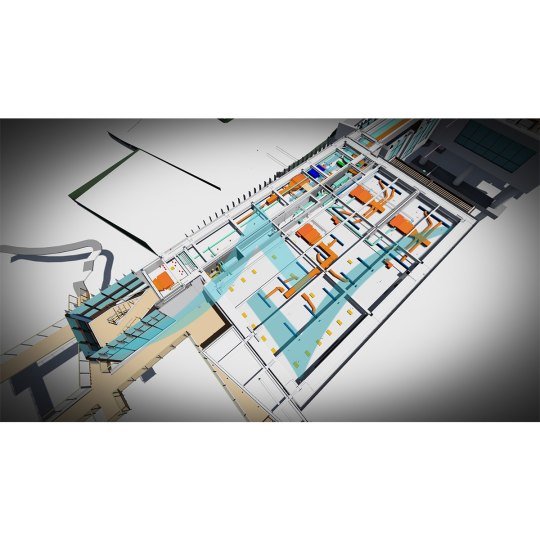
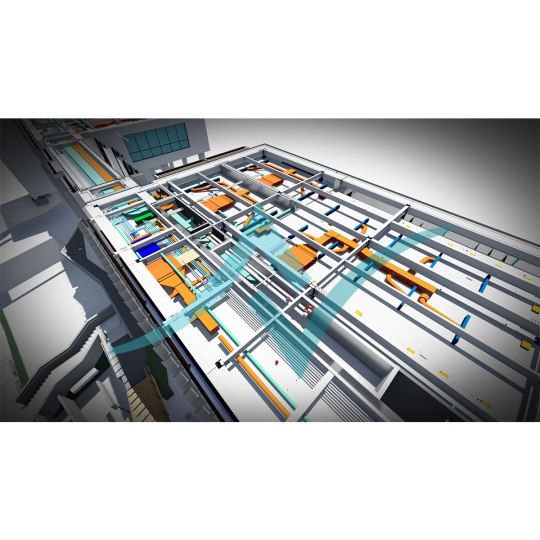
"3D view of recent MEP Project"
MAIL US: [email protected]
WEBSITE: enveetech.com
Enveetech Bim Solutions Pvt Ltd, 2nd floor,S4, 16/259 F, Spring field Avenue,Karukutty - 683576, Kerala, India #HVAC #architecture #mechanicalelectricalplumbing #spools #asbuild #contractor #structuralconsultants #sanitary #sketchUp #coring #sprinkler #pipe #hvac #architecture #design #construction #engineering #architects #building #architect #bim #buildingdesign #3dmodeling #structuralengineering #buildings #interiordesign #autocad #cad #revit #mechanicalelectricalandplumbingmep
0 notes
Text
As-Built Survey New York
The most important part you've never heard of in your remodel.
It happens all the time, even after more than 19 years in the business. Someone asks me, "What do you do for work?" , and told them that JCL MEASURE provides built-in surveys for architects and other design and construction professionals. Unless I'm talking to someone in the industry, the next question is always "What is a built-in survey?" Now I have a chance to rehearse the response that I have carefully refined over hundreds of conversations: “We measure the inside and outside of the building with a very precise laser, then create a drawing showing the exact dimensions and layout of the building. This is a built-in survey.” At this point when I'm done with this basic explanation, I've found that there's an approx 50/50 chance that a person will want to either want to ask more questions about the laser, or change the subject.
"I have these old drawings of my building - are they built?"
Most people have seen blueprints for a building at one time or another. A typical plan is a design drawing that shows the intended or proposed layout of a building. The built drawing shows, as the name implies, the current layout of the building "as built". As-Builts does not deal with hypothesis but rather with reality. This is a crucial distinction, because the constructed building never fully corresponds to the original design drawings. For this reason, when starting a new remodeling project in an apartment or commercial building, the architect will almost always create or commission a combined survey, rather than trying to build on existing building plans. Spotting an error in plans that could lead to additional costs or project delays is just too risky.
STILL AS-BUILT BY ANY OTHER NAME THE SAME
The architectural and construction industries continue to settle on the term "as built" to describe the process and the resulting plans that come from scaling an existing building. But at JCL MEASURE we have found that there are still many different terms and spellings used when referring to embedded graphics. These include:
Site survey
Graphics of the current conditions
Standard graphics
scaled graphics
Asbuilt (Asbuilt Drawings, Asbuilt Charts, Asbuilt Survey, etc.)
As-Build or Asbuild (graphics, plans, survey, etc...)
What is a comprehensive survey? This is what we do!
19 years ago, I was probably one of those people who would have changed the subject if someone had started talking about As-Built surveys. Now, understanding how I and the other 50+ people here at JCL MEASURE make a living. Helping our customers and clients have a worry-free renewal experience with JCL MEASURE's As-Built plans is the goal that drives us every day. To me, the value of good As-Built graphics is self-evident: that's why architects and other industry professionals keep calling JCL MEASURE to help them get a head start on their remodeling projects.
Contact us today if you are interested in a better plan for your As-Builts.
Our Services
as-built drawings New York, bim modeling services in New York, 3d build modeling services in New York, 3d laser scanning services nyc, construction measurement in New York, 3d laser scanning buildings Ny, boma measurement standards Ny, 3d laser scanning construction Ny, architectural as-built drawings Nyc, 3d laser scanning surveying New York, 3d laser scanner for buildings New York, floor plan measuring service in New York, building height measurement New York, as-built 3d models New York, boma usable square footage New York, real estate measurement services New York, house measurement services New York, building measurement services Ny, REBNY CALCULATIONS New York, BIM TO CAD services nyc, BIM TO REVIT New York, BIM MODELING services nyc, AS-BUILT DOCUMENTATION New York, ARCHITECTURAL AS-BUILT DRAWINGS New York, ARCHITECTURAL BUILDING SURVEY New York, 360 PHOTOS DOCUMENTATION New York, 360 PHOTOS SERVICES New York, 360 PHOTOGRAPHY SERVICES New York,architectural as-built surveys New York, as-built Survey New York,
0 notes
Text
Hello....
Are you looking for best Scan to Bim services. We are here to offering you the exact modelling designs in a very quick turnaround time within the best prices. As compared to others.
Here are some of our samples of projects which we are used to sharing with you. There are lot of more projects that we are currently engaged with it. So share your project and we will give you the best project prices.
Thanks & Best Regards
Asbuild 3D


#laser scanning#scan the future without fear#scan to bim#point cloud to bim services#point#mep services
1 note
·
View note
Text
Perusahaan Jasa Surveyor adalah Penyedia Konsultan Pemetaan. Untuk melakukan survey dan pembuatan peta Melalui Pengukuran di darat dan di laut.
Apa Peralatan Yang di Pakai?
Konvensional Total Station, di Udara Menggunakan Drone dan "Lidar", Di Laut Menggukan Echo-sounder, Di Industri pertambangan, Migas, Reverse Design Menggunakan Laser scanning, serta Semuanya menggunakan Referensi Koordinat Global yang disebut Datum.
pada Umumnya datum Di Indonesia Menggunakan WGS84. Datum Global Geodesi. Jadi Pengukuran ini Disiplin Ilmu Geodesi, Geografi,oseanografi di Laut.
Apa Outputnya?
Peta Garis, Garis peta, 3 dimensi, 2 Dimensi, Informasi keadaan di tanah atau situasi, peta kontur dan Features Buatan atau alami, simple nya dataran, perbukitan naik turunnya tanah terlihat.
Apa Fungsinya?
Membantu anda dalam menentukan perencanaan, perizinan, perbandingan luas tanah aktual dan sertifikat. Sangat Beragam fungsinya.. mari kita Bahas.
Jadi apa Pekerjaan Jasa Survey Pemetaan?
Jasa Survey Pengukuran, Jasa Ukur Tanah, jasa Survey Kelautan, Pemetaan Foto Udara, yang Berintegrasi Terhadap Datum Global, menghasilkan Sebuah Peta Garis, kontur, Foto atau orthophoto bertujuan Memberikan Informasi Kepada Pemilik Lahan, Pemilik Proyek / Project, pengembang, Instansi, Dinas-dinas sebagai Bahan Acuan Perencanaan karena di Dalamnya Memuat Dimensi, Skala, Ukuran, Bentuk Bumi Sebenarnya.
Kegiatan apa Setelah Perencanaan dan Tahap Pelaksanaan Proyek?
Ketika Pelaksanaan Proyek, ada Yang dinamakan Kegiatan Pematangan Lahan, Kegiatan ini meliputi "Grading" atau Galian timbunan atau Cut and Fill.
Grading ini adalah Proses Pembentukan dan penataan Tanah Menjadi sesuai Gambar atau Drawings perencanaan dibantu menggunakannya Alat Berat Yaitu Exavator, Grader (penataan Jalan), Compact (Pemadatan Tanah)
Dalam menentukan Grading, Alat Berat di pandu oleh Seorang Juru ukur yang di Sebut Surveyor, surveyor Melakukan kegiatan Pengukuran, Pemasangan Patok, penentuan titik Bangunan, jalan ( as Jalan, badan Jalan, saluran, pedestrian dll) dan infrastruktur lainnya, serta Menentukan Elevasi.
Elevasi adalah Rencana Ketinggian, Ketinggian Jalan Eksisting atau yang sudah ada, di Buat sebagai acuan, atau mengikuti referensi lain selain Jalan (tergantu opsional dalam Perencanan dan perminataan Pemilik Proyek).
Elevasi sangat Berperan Penting, karena untuk melancarkan aliran air dan genangan air baik di saluran, di Jalan, kawasan Bangunan dan konstruksi, terhindar adanya cekungan yang mengakibatkan banjir, atau tidak landainya ke arah sungai malah sebaliknya.
Semua Peran di atas dinamakan "Jasa Survey Konstruksi".
Jasa survey konstruksi adalah Kegiatan pemanduan Desain gambar kerja ke lapangan, pengontrolan horizontal / posisi gedung dan vertikaliti kelurusan gedung atau bangunan.
baik saat pematangan lahan atau pekerjaan tanah atau earthmoving atau Earthwok. atau ketika proses konstruksi baik Bangunan Perumahan, jalan Gedung, Pelabuhan, Bangunan Gedung, Irigasi atau Dam. Saat finalisasi, di lakukan pengukuran akhir yang di Namakan Asbuilt/as built/asbuils/asbuild Drawings.
Surveyor sangat berperan penting dalam pengukuran tanah dan memberi informasi yang mendetail, contoh sederhana: ketika Terjadi Jual beli Tanah. jika Tanpa adanya pengukuran yang detail maka akan mengalami Kerugian karena Luas Tanah dan Sertifikat atau aspek legal tidak sesuai misalnya. Andaikata Lebih Luas dibandingkan sertifikat, kalau lebih Kecil? Kalau lebih luas diam saja ya. :)
Di Kota Besar saat Ini Perizinan menggunakan jasa ukur dan Penggambaran Peta, banyak di perlukan. Karena salah satu syarat Ijin mendirikan Bangunan/IMB.
IMB memiliki Kriteria serta spesifikasi tertentu dalam pengolahan gambar dan perhitugannya. seperti perbandingan luas tanah tadi, dengan perhitungan manual dan koordinat saat proses, maka di dapat titik tengah luas rata-rata yang seharusnya di tampilkan saat perizinan.
Jika itu tidak sesuai maka proses akan lambat dan di pertanyakan saat Inspeksi Team Dinas Tata Ruang, dan mempersyaratkan Memiliki sertifikat ahli Juru Ukur Tanah atau surveyor... Terasa Rumit ya.
TENANG !!! Itu mudah Kok Dilakukan dengan bantuan Team ahli Kami.
So...?
Jasa Manakah yang sesuai dengan yang anda hadapi sekarang atau saat ini, apakah sedang membangun dalam cakupan area luas? Sedang Atau kecil? Sedang melakukan dan menghadapi perizinan legalitas Kantor, kawasan Pabrik dll. ? Kami dapat.membantu sesuai dengan keahlian Kami.
Keahlian Kami:
- Jasa Ukur Tanah di Darat, disebut survey Topografi, Survey Konstruksi, Gps, Lasee Scanning. di Laut Dan di Udara Menggunakan Drone atau Fotogrametri dan "Lidar". Sebagai konsultan pemetaan survey permukaan Tanah. Dan Bawah Tanah (Soil investigasi/geologi teknik, geolistrik, Ground penetraring radar.
- Ahli Perencanaan Bangunan Rumah non perumahan Gedung, Pabrik, ruko, kantor, Apartemen, sekolahan dll. Sebagai Konsultan perencana.
- Ahli Konstruksi: Bangunan pribadi, Industri, sampai Jasa Tukang.. :)
- Sewa Alat Berat, Borongan, paket Lengkap plus surveyor, survey engineer dan team Quality control dan Quantity Control.
-Membuat Penelitian dan Lembuatan Peta Hidrologi, dll.
Hubungi kami di:
Kunjungi website Jasa Survey dan Perencana.
Https://geopasi.com
0 notes
Photo

Just landed @soetta...The Asbiuld (yes...its asbiuld, not asbuild) team... with Rina at Soekarno-Hatta International Airport (CGK) (Bandar Udara Internasional Soekarno-Hatta) – View on Path.
0 notes
Text
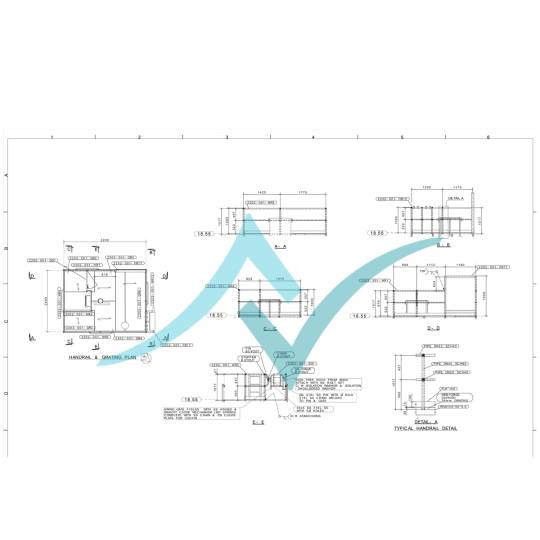
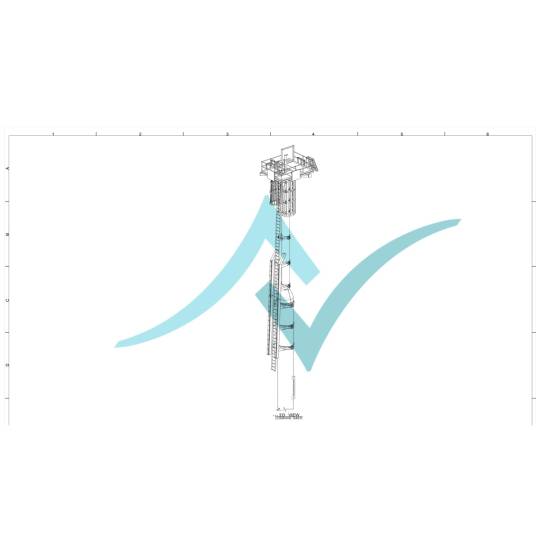
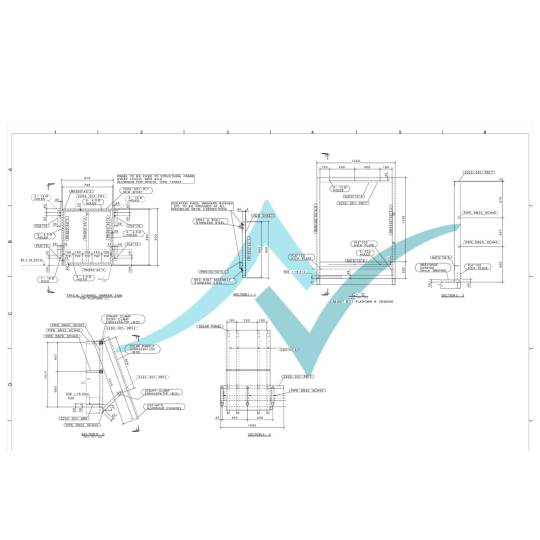
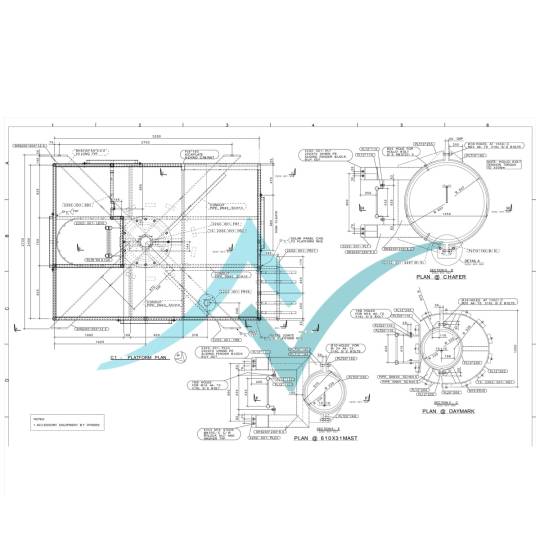
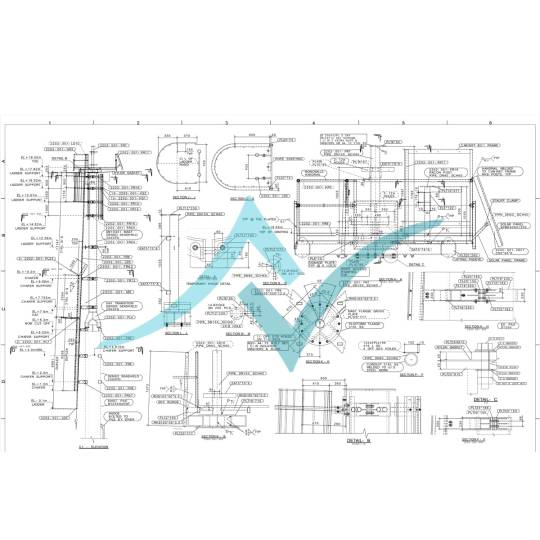
Our recent Australian project - Steel Detailing
MAIL US: [email protected] WEBSITE: enveetech.com Enveetech Bim Solutions Pvt Ltd, 2nd floor, S4, 16/259 F, Spring field Avenue, Karukutty - 683576, Kerala, India #HVAC #architecture #mechanicalelectricalplumbing #spools #asbuild #contractor #structuralconsultants #sanitary #sketchUp #coring #sprinkler #pipe #hvac #architecture #design #construction #engineering #architects #building #architect #bim #buildingdesign #3dmodeling #structuralengineering #buildings #interiordesign #autocad #cad #revit #mechanicalelectricalandplumbingmep #mep #HVAC #hvactech
0 notes
Text
Our recent Mep bim modeling services
MAIL US: [email protected] WEBSITE: enveetech.com Enveetech Bim Solutions Pvt Ltd, 2nd floor, S4, 16/259 F, Spring field Avenue, Karukutty - 683576, Kerala, India






#HVAC #architecture #mechanicalelectricalplumbing #spools #asbuild #contractor #structuralconsultants #sanitary #sketchUp #coring #sprinkler #pipe #hvac #architecture #design #construction #engineering #architects #building #architect #bim #buildingdesign #3dmodeling #structuralengineering #buildings #interiordesign #autocad #cad #revit #mechanicalelectricalandplumbingmep #mep #HVAC #hvactech
0 notes
Text
Our Recent Project Shop drawing- plumbing room
MAIL US: [email protected] WEBSITE: enveetech.com
Enveetech Bim Solutions Pvt Ltd, 2nd floor, S4, 16/259 F, Spring field Avenue, Karukutty - 683576, Kerala, India
#HVAC #architecture #mechanicalelectricalplumbing #spools #asbuild #contractor #structuralconsultants #sanitary #sketchUp #coring #sprinkler #pipe #hvac #architecture #design #construction #engineering #architects #building #architect #bim #buildingdesign #3dmodeling #structuralengineering #buildings #interiordesign #autocad #cad #revit #mechanicalelectricalandplumbingmep #mep #HVAC #hvactech
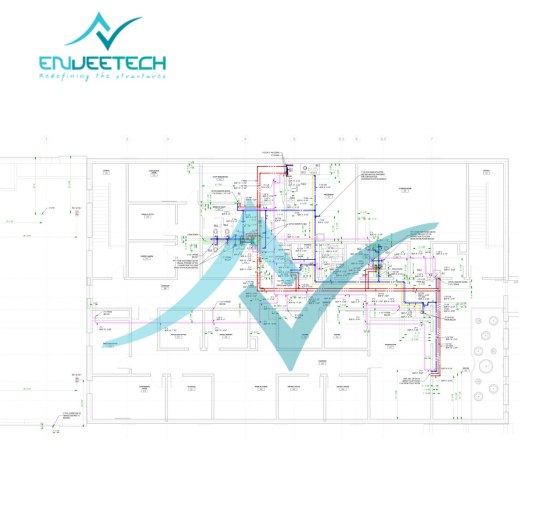
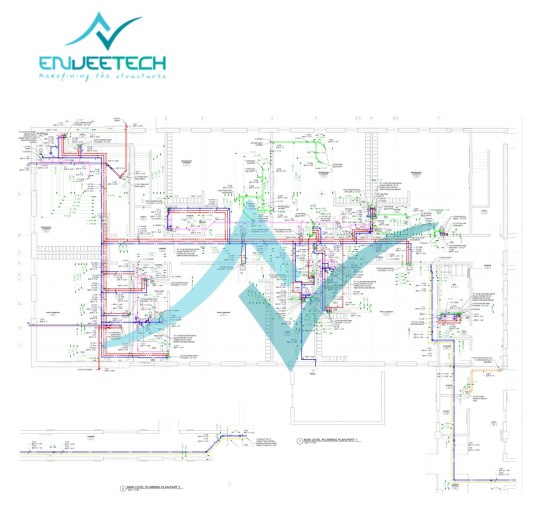
0 notes
Text
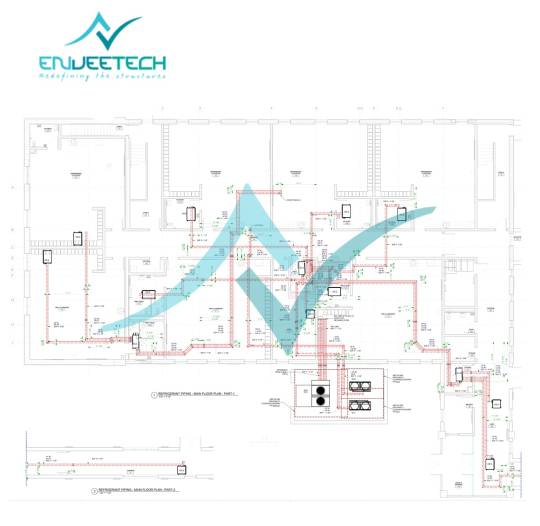
Our Recent VRF Piping plan drawings
MAIL US: [email protected] WEBSITE: enveetech.com Enveetech Bim Solutions Pvt Ltd, 2nd floor, S4, 16/259 F, Spring field Avenue, Karukutty - 683576, Kerala, India
#HVAC #architecture #mechanicalelectricalplumbing #spools #asbuild #contractor #structuralconsultants #sanitary #sketchUp #coring #sprinkler #pipe #hvac #architecture #design #construction #engineering #architects #building #architect #bim #buildingdesign #3dmodeling #structuralengineering #buildings #interiordesign #autocad #cad #revit #mechanicalelectricalandplumbingmep #mep #HVAC #hvactech
0 notes
Text
Our recent Electrical Power Plan Drawings
MAIL US: [email protected] WEBSITE: enveetech.com Enveetech Bim Solutions Pvt Ltd, 2nd floor, S4, 16/259 F, Spring field Avenue, Karukutty - 683576, Kerala, India
#HVAC #architecture #mechanicalelectricalplumbing #spools #asbuild #contractor #structuralconsultants #sanitary #sketchUp #coring #sprinkler #pipe #hvac #architecture #design #construction #engineering #architects #building #architect #bim #buildingdesign #3dmodeling #structuralengineering #buildings #interiordesign #autocad #cad #revit #mechanicalelectricalandplumbingmep #mep #HVAC #hvactech
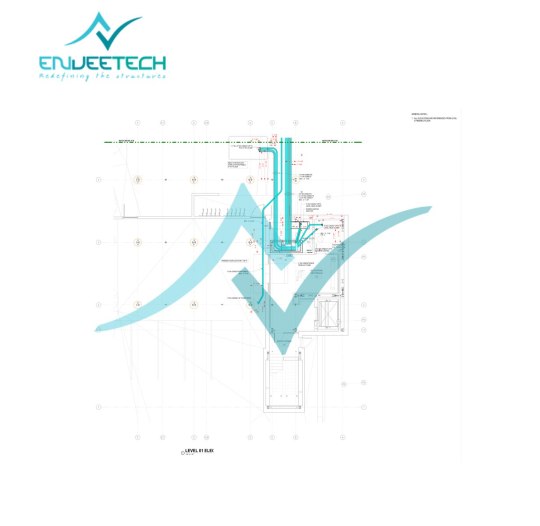
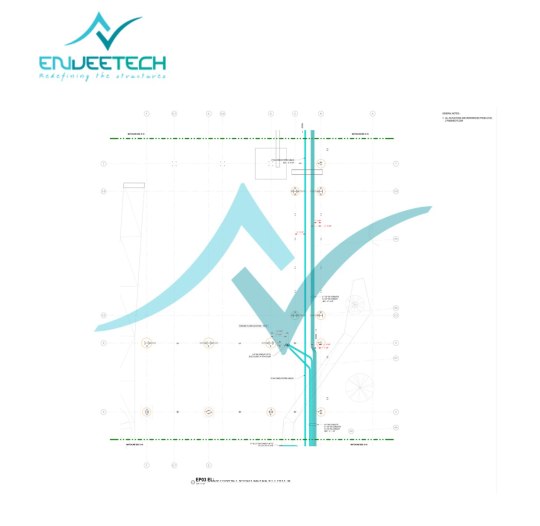
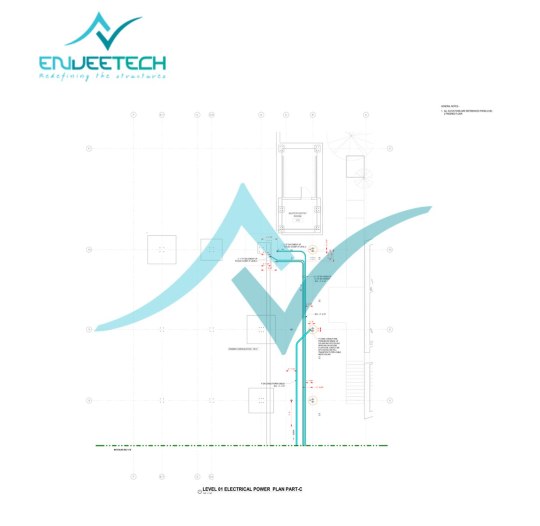
0 notes
Text
Our recent project - Mechanical Piping 3D and Plan drawings
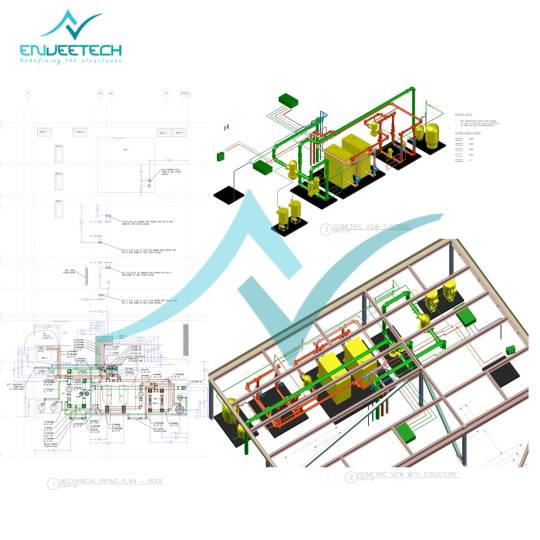
MAIL US: [email protected] WEBSITE: enveetech.com Enveetech Bim Solutions Pvt Ltd, 2nd floor, S4, 16/259 F, Spring field Avenue, Karukutty - 683576, Kerala, India
#HVAC #architecture #mechanicalelectricalplumbing #spools #asbuild #contractor #structuralconsultants #sanitary #sketchUp #coring #sprinkler #pipe #hvac #architecture #design #construction #engineering #architects #building #architect #bim #buildingdesign #3dmodeling #structuralengineering #buildings #interiordesign #autocad #cad #revit #mechanicalelectricalandplumbingmep #mep
0 notes
Text
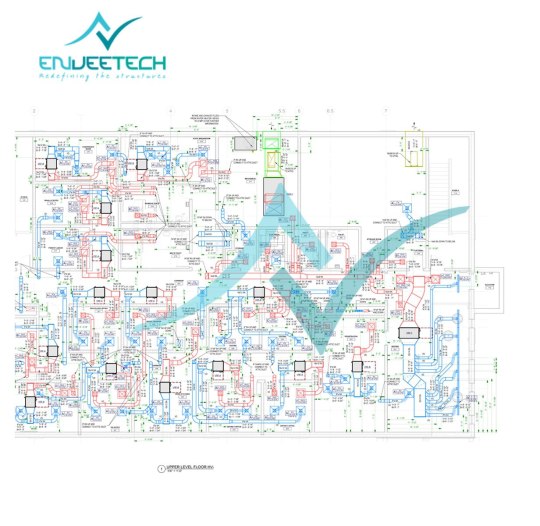
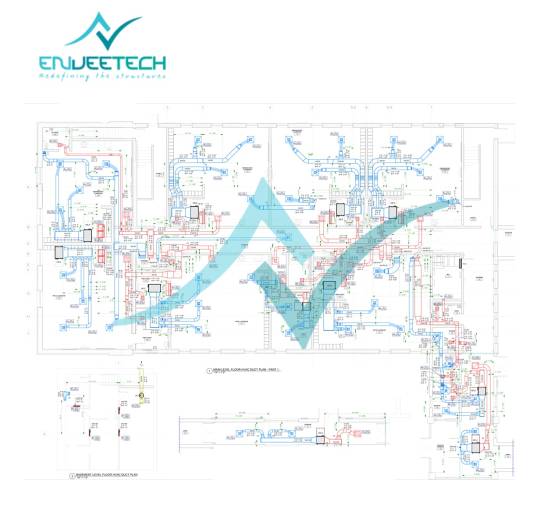
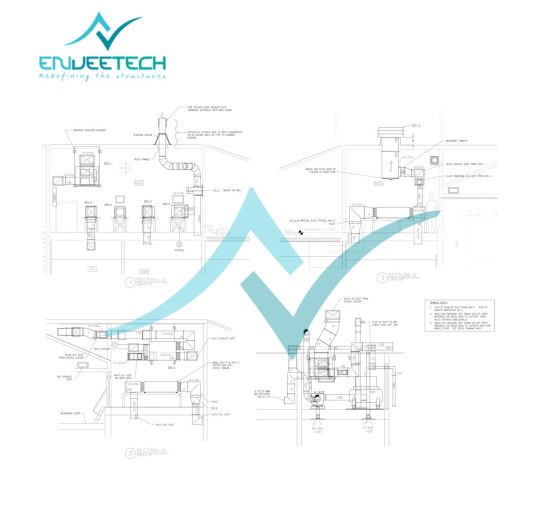
Our recent Heating ventilation and Air Conditioning Plan Drawings
MAIL US: [email protected] WEBSITE: enveetech.com
Enveetech Bim Solutions Pvt Ltd, 2nd floor, S4, 16/259 F, Spring field Avenue, Karukutty - 683576, Kerala, India
#HVAC #architecture #mechanicalelectricalplumbing #spools #asbuild #contractor #structuralconsultants #sanitary #sketchUp #coring #sprinkler #pipe #hvac #architecture #design #construction #engineering #architects #building #architect #bim #buildingdesign #3dmodeling #structuralengineering #buildings #interiordesign #autocad #cad #revit #HVAC #hvactech #mechanicalelectricalandplumbingmep #mep
0 notes