#FirstFloorPlan
Explore tagged Tumblr posts
Text
18.11ft x 37.6ft Ground & First Floor 2BHK House Plan | AutoCAD DWG File
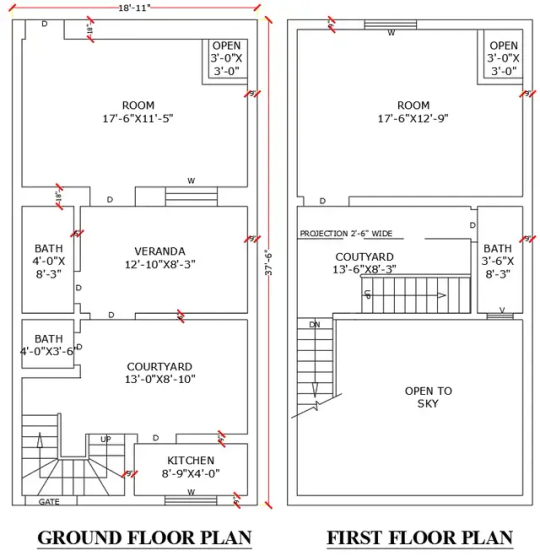
This 18.11ft x 37.6ft 2BHK house plan is designed for comfort and functionality across both ground and first floors. The layout features two spacious bedrooms, modern bathrooms, and a well-equipped kitchen.
For More info: https://cadbull.com/detail/269557/18.11ft-x-37.6ft-Ground-&-First-Floor-2BHK-House-Plan-%7C-AutoCAD-DWG-File
#HousePlan#2BHK#GroundFloorPlan#FirstFloorPlan#HouseDesign#Architecture#AutoCAD#DWGFile#HouseBlueprint#FloorPlan#2BedroomHouse#ResidentialDesign#BuildingPlans#ConstructionDrawings#HomeLayout#ArchitecturalDesign#StructuralDetails#CompactHousePlan#CADFiles#HouseArchitecture
1 note
·
View note
Text
16.4ft x 32ft 3BHK Ground & First Floor House Plan AutoCAD DWG File

Download a detailed 16.4ft x 32ft 3BHK house plan featuring a ground and first-floor layout. This plan includes spacious bedrooms, bathrooms, a kitchen, a lounge, and an open-to-sky area for natural light. Perfect for modern living, this AutoCAD DWG file offers a comprehensive blueprint for building a practical and stylish home.
For More Info: https://cadbull.com/detail/269538/16.4ft-x-32ft-3BHK-Ground-&-First-Floor-House-Plan-AutoCAD-DWG-File
#3BHKHousePlan#GroundFloorPlan#FirstFloorPlan#AutoCAD#DWGFile#HouseDesign#FloorPlan#ArchitecturalDrawings#ResidentialDesign#BuildingPlan#HomeBlueprint#CompactHouseDesign#CADDrawings#HouseLayout#ArchitecturePlans
0 notes
Text

Explore this comprehensive 45ft x 41ft house plan featuring both ground and first floors. The layout includes two spacious bedrooms with attached washrooms, two well-designed living rooms, two modern kitchens with dining areas, and parking for two cars. This house plan also offers two beautifully landscaped gardens, a terrace for relaxation, and a balcony with a scenic view. This AutoCAD DWG file is ideal for architects, designers, and homeowners looking to build or design a two-bedroom house with modern amenities and space efficiency. Download now to visualize your dream home and customize it to fit your needs.
https://cadbull.com/detail/269317/45ft-x-41ft-Ground-&-First-Floor-House-Plan-Design-AutoCAD-DWG-Download
#45x41HousePlan#GroundFloorPlan#FirstFloorPlan#HouseDesign#AutoCADHousePlan#DWGFileDownload#FloorPlanDesign#ArchitecturePlan#CADDrawing#ResidentialDesign#HousePlanDownload#45x41HomePlan#AutoCADDWG#FloorPlans#HomeDesignBlueprints
0 notes
Video
youtube
18x40 house plan | 18 * 40 house plan 3d | 18 by 40 house plan 3 bhk #ho...
🏠 Dreaming of a Perfect Home in Just 18x40 house plan 🏡 watch this compact yet luxurious house plan come to life! Whether you're looking for smart space utilization or stunning architectural design, this plan has it all!✨ Modern Design ✨ Efficient Layout ✨ Tailored for Your Lifestyle#HouseDesign #AutoCA #DWGFile #FloorPlan #ModernHouse #ArchitecturalDesign #HomeDesign #GroundFloorPlan #FirstFloorPlan #HouseBlueprint #18x40HousePlan #CADDrawing #HouseLayout #facebookpost #facebookgrouppage #facebookviral #viralpost2024 #newtrending #houseplanfiles #indian #indianhouseplan
0 notes
Photo
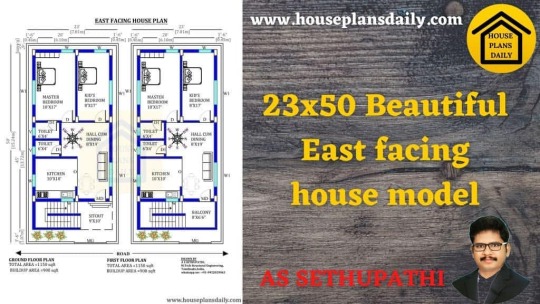
www.houseplansdaily.com 23×50 east facing house model drawing is given in this article. The total area of the east facing house plan is 1150 SQFT. Two houses are available on this plan. This is a G+ 1 house building. The length and breadth of the 2bhk house plan are 23′ and 50′ respectively. The total built up area of the ground floor and first floor house is 900 sq ft and 900 sq ft respectively. The staircase is provided outside of the home. #eastplan #easthomedesign #easthomeplan #vastuplan #vastudesign #firstfloorplan #trendinghousedesign #trending #trendingnow #bungalowplan (at India) https://www.instagram.com/p/CWLue2Mh9fX/?utm_medium=tumblr
#eastplan#easthomedesign#easthomeplan#vastuplan#vastudesign#firstfloorplan#trendinghousedesign#trending#trendingnow#bungalowplan
0 notes
Photo

#autocad #buildingplanning #roomdecor #interiors #exteriordesign #revitarchitecture #balconydecor #kitchendesign #bathroomdesign #rendering3d #rendering #3dsmax #groundfloorplan #firstfloorplan #stayhome #keepsupporting #keepgoing (at Gopalganj, India) https://www.instagram.com/p/CNZMVQPr6_n/?igshid=afr0fvx6jfgg
#autocad#buildingplanning#roomdecor#interiors#exteriordesign#revitarchitecture#balconydecor#kitchendesign#bathroomdesign#rendering3d#rendering#3dsmax#groundfloorplan#firstfloorplan#stayhome#keepsupporting#keepgoing
0 notes
Photo

#Floor_Plan #BuildingFloorPlan #FirstFloorPlan 45 X 25 Building Floor Plan with Column Lay-Out, Section and Slab Reinforcement Details
1 note
·
View note
Text
15ft x 25ft Ground & First Floor 3BHK House Plan with Shop Plan - AutoCAD DWG
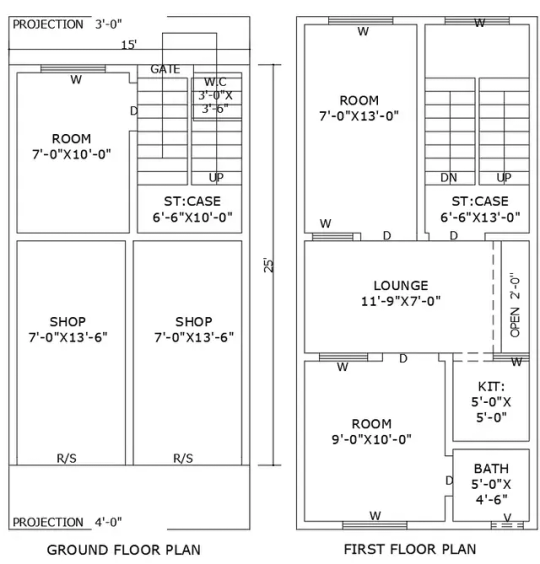
Explore this detailed 15ft x 25ft 3BHK house plan with a shop, featuring ground and first-floor layouts. The design includes essential rooms such as bedrooms, a kitchen, a bathroom, and a lounge.
For More Info: https://cadbull.com/detail/269539/15ft-x-25ft-Ground-&-First-Floor-3BHK-House-Plan-with-Shop-Plan---AutoCAD-DWG
#3BHKHousePlan#ShopPlan#HouseDesign#GroundFloorPlan#FirstFloorPlan#AutoCADDrawings#CADFile#DWGFile#SmallHouseLayout#CompactHousePlan#Architecture#ResidentialDesign#BuildingPlan#HouseBlueprint
0 notes
Text
13m x 16m Simple Ground & First Floor House Plan | AutoCAD DWG File

This simple house plan measuring 13m x 16m, offers you a functional, streamlined living space across two floors and is ideal for a comfortable dwelling. The spaces include bedrooms, bathrooms, an efficiently planned kitchen, ample living hall space, a balcony, and a verandah.
visit now :- https://cadbull.com/detail/269471/13m-x-16m-Simple-Ground-&-First-Floor-House-Plan-%7C-AutoCAD-DWG-File
#HousePlan#SimpleHouseDesign#GroundFloorPlan#FirstFloorPlan#13x16HousePlan#HomeLayout#ResidentialDesign#AutoCADDWG#CADHousePlan#ArchitectureDesign#HomeBlueprint#ModernHousePlan#FloorPlanIdeas#HomeDesignInspo#BuildingPlans
0 notes
Text
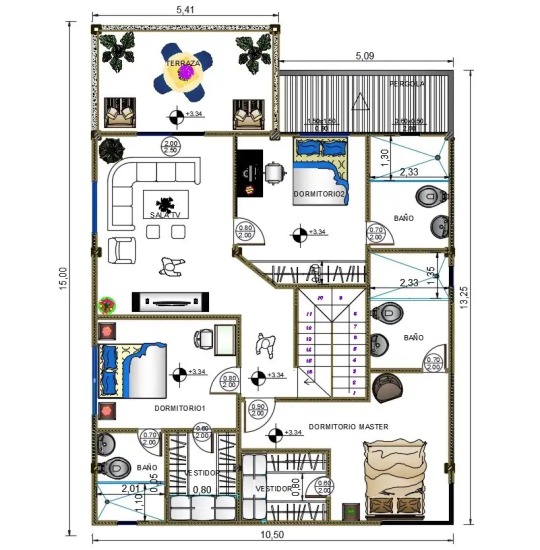
AutoCAD drawing of residence modern house first floor plan with furniture layout plan consist 3 bedrooms with an attached toilet, inside staircase, family lounge, drawing room, and out side seating arrangement detail. download 15X10 meter plot size 3 BHK house project drawing DWG file.
#cadbull#caddrawing#cadarchitecture#architecture#autocad#autocaddrawing#free#houseplan#modernhouse#firstfloorplan#furniturelayoutplan#bedroom#attachedtoilet#staircase#familylounge#drawingroom#outsideseatingarrangement
0 notes
Text
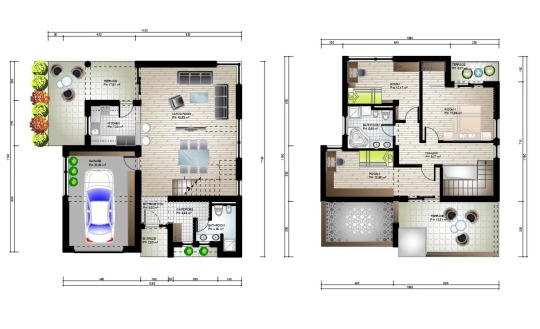
The interior design house ground floor plan and first floor plan AutoCAD drawing which consists modular kitchen, drawing room, 3 bedrooms, open to sky terrace, and car parking porch. also has interior furniture design and use AutoCAD hatching for improving the CAD presentation in DWG File.
#cadbull#caddrawing#cadarchitecture#architecture#autocad#autocaddrawing#free#houseplan#interiordesign#groundfloor#firstfloorplan#modularkitchen#drawingroom#bedroom#opentoskyterrace#carparkingporch#interiorfurnituredesign
0 notes
Text
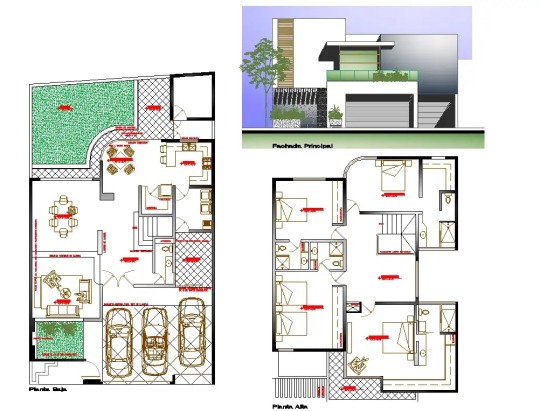
2 Story House project dwg file. the architecture layout plan of the ground floor plan and first-floor plan 4 bedrooms, modular kitchen, drawing room, landscaping design and elevation design of 2 Story House project.
#cadbull#caddrawing#cadarchitecture#architecture#autocad#autocaddrawing#free#groundfloor#firstfloorplan#bedroom#modularkitchen#drawingroom#landscapingdesign#elevationdesign
0 notes
Text
The architecture house plan CAD drawing 22X40 feet and total 880 square feet plot size include ground floor and first-floor plan with all furniture detail which consist 4 bedrooms, drawing room, kitchen, and parking area with measurement detail in dwg file.
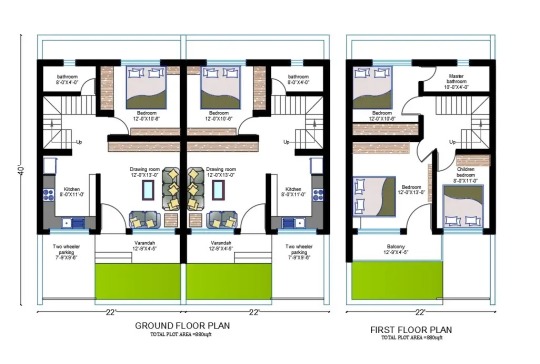
#cadbull#caddrawing#cadarchitecture#architecture#autocad#autocaddrawing#free#plotsize#layoutplan#houseplan#groundfloorplan#firstfloorplan#bedroom#kitchen#drawingroom#parkingarea
0 notes
Link
Building first floor plan cad drawing is given in this cad file. There is a 2d floor plan is available. In this floor plan, there is all furniture details are available. For more 3d or 2d cad drawings visit our website cadbull.com. Download this 2d cad file.
0 notes
Link
8x10m first floor house plan is given in this AutoCAD drawing model. This is G+ 1 house building. The master bedroom with attached bathroom, guest room with attached bathroom, kid’s room with an attached room, family lounge, and common bathroom are available. For more details download the AutoCAD drawing file. Thank you for downloading the AutoCAD drawing file and other CAD program files from our website.
0 notes
Photo
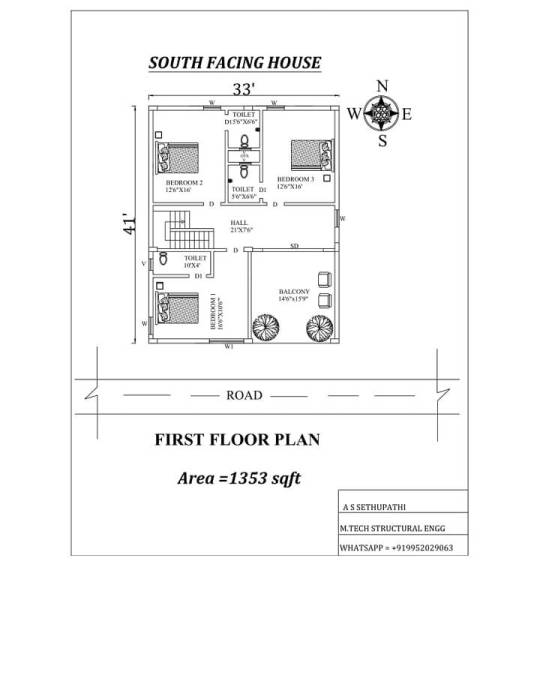
33x41 first floor south facing house plan design drawing. For more house plans Check out the website houseplansdaily.com #southfloorplans #firstfloorplan #firstfloorideas #houseplanideas #homedesign #architecture_minimal #archisource #architizer #architecturedetails #architecturephotos (at India) https://www.instagram.com/p/CHuTvOnHVhn/?igshid=1r3etjwno7al2
#southfloorplans#firstfloorplan#firstfloorideas#houseplanideas#homedesign#architecture_minimal#archisource#architizer#architecturedetails#architecturephotos
0 notes