#architectural design is a prison/j
Explore tagged Tumblr posts
Text
Trump’s Presidential Library Will Have a Golf Cart Simulator

Paramount in Palm Beach: Trump’s Presidential Library Will Have a Golf Cart Simulator, But No Books
A Monument to Memory, with Convenient Amnesia PALM BEACH, FL — After years of speculation, misdirection, and tweets written entirely in capital letters, the Donald J. Trump Presidential Library has finally been announced. Scheduled for construction somewhere between Mar-a-Lago and the 15th tee of Trump International Golf Club, the proposed facility will include a 72-hole virtual golf cart simulator, a holographic grievance booth, and a 4D reenactment of the 2020 election night (narrated by Kid Rock). But one thing it won’t include? Books. "We thought about having books," said Eric Trump, unofficial curator and Head of Lawn Ornament Acquisition. "But books have words, and some of them are mean. So we’re replacing them with talking screens and classified folders that open like fortune cookies." Sources confirm that when Melania Trump was shown the blueprints, she asked, "Is this a prison or a resort?" And Trump reportedly replied, "Yes." Designing a Temple to the Selfie Era The architecture, submitted by a Palm Beach design firm known mostly for redoing Crate & Barrel outlets, evokes ancient Roman bathhouses mixed with a bankrupt casino. Columns will line the entrance, each topped with golden eagles wearing MAGA visors. The central atrium features a rotating bust of Trump made entirely of melted down red hats. A proposed "Mirror of Truth" exhibit allows visitors to stand in front of a gold-framed mirror where Trump appears behind them and whispers, "You were right about everything." Tour guides will be hired based on loyalty oaths, with bonus pay if they can identify all fake news outlets by scent. Exhibits Include: - The Hall of Perfect Phone Calls: Featuring animatronic Ukrainian presidents and blinking call transcripts that repeat "EXONERATED." - Map Room: Only one map—the infamous Sharpie-enhanced Hurricane Dorian track. "This is where I invented weather correction," Trump says in the audio guide. - Social Media Theater: A 24-hour scroll of Trump’s tweets projected onto a bald eagle’s wingspan. Children under 12 are advised to wear blindfolds. - "No Collusion" Lounge: A VIP whiskey bar with drinks named after former campaign staffers. "The Manafort Manhattan" reportedly comes with a side of indictment. What the Funny People Are Saying "It’s the only library where footnotes are written in crayon." — Sarah Silverman "He put a gift shop before the Constitution. Honestly, bold move." — Jon Stewart "The Dewey Decimal system has applied for witness protection." — Jerry Seinfeld "You walk in, and it just smells like subpoena ink and hair spray." — Amy Schumer "I didn’t see a single book, but I did learn how to avoid taxes in three languages." — Ron White Library or Legal Fortress? Visitors must enter through a security line shaped like a border wall prototype. All bags are searched for books by Obama. In the vestibule, Trump’s legal team offers hourly lectures titled, "Presidential Immunity: Real or Just a Vibe?" Behind the main gallery lies the Ketchup Room, where replica White House walls are lined with stains made from actual tantrum-throws. A motion-activated soundtrack plays smashing porcelain each time someone says "Mueller." A "Document Dive" water feature allows kids to retrieve submerged classified materials from a replica Mar-a-Lago pool. Parents can opt for the VIP "Unredacted Zone," where all FOIA requests cost $44.99 and come in a camouflage tote bag. Digital Expansion: The Cloud of Unknowing While most presidential libraries digitize their holdings, Trump’s team has taken it further: a Truth Social Cloud Room, filled with fog machines and echo chambers. Facts uploaded here instantly get transformed into feelings. "We’re putting the Trump back in 'infrastructure'," said digital exhibit director Lara Trump. "It’s like the cloud, except dumber." Academic researchers hoping to access historical material must first prove they did not vote for Hillary Clinton, eat vegan cheese, or watch Rachel Maddow after 2017. The Kiosk of Complaints Instead of a traditional comment book, visitors can enter a booth titled "The Whine Cellar," where they may record their grievances. These are immediately played over the loudspeakers in the cafeteria, where guests eat from the Covfefe Café, which serves only meatloaf, Big Macs, and water poured from gold pitchers shaped like Mike Pence's profile. "We are redefining what it means to be remembered," said Ivanka, who is launching a complimentary perfume line called Executive Privilege from the gift shop. Critics and Scholars Respond "It's like if Monticello and a Bass Pro Shop had a baby raised by Steve Bannon," said one NYU historian who asked to remain anonymous out of fear of being turned into a wax statue. The American Library Association declined to endorse the project but offered to send a box of unused dictionaries. At a recent academic panel, a Yale archivist summarized it best: "This is not a library. This is the world's most expensive denial letter." Read the full article
0 notes
Text

'Fabricana'
(Sketchbook Pro, Realistic Paint Studio, PhotoMosh, beFunky Photo Editor, & Canva)
Imagery, Etc... (Edited & Transformed): J. W. Powell. Map of the Linguistic Stock of American Indians chiefly within the present limits of the United States (1890) // Reyner Banham & Francois Dallegret, Illustration from "a Home is not a House" (1965) // General Plan of Riverside by Olmstead, Vaux, & Co. Landscape Architects (1869) // The Mall as proposed by Pierre L'Enfant (1790) // Architectural Rendering for Amazon's OKC Fulfillment Center // Diagram of the 'Brookes' slave ship (c. 1801) // Willey Reveley's rendering of Jeremy Bentham's panopticon prison design (1791) // A Chart on the Course of Time from Eternity to Eternity by A.E. Booth (c. 1930) // Apple I Schematic signed by 'The Woz' (Steve Wozniak) (1976) // ConversationPrints's AR-15 DIAGRAM SCHEMATIC (Amazon) // Schematic for the Soft Serve/Shake Combination Freezer Taylor Model C602 used in McDonald's Franchises (2005) // Ford Model T Schematic drawn by Harold Pratley // chemical components of Agent Orange, produced by Monsanto (Wikimedia)
6 notes
·
View notes
Photo


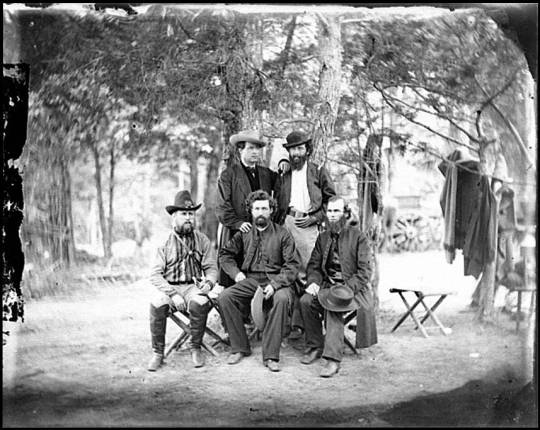
Saint Patrick's Day
Oh! Erin, must we leave you?…Must we ask a mother's welcome from a strange, but happier land? Where the cruel Cross of England's thralldom never shall be seen; And where, thank God, we'll live and die still wearin' the green.
"Wearing of the Green," as recited in "Colonel J. W. O'Brien," Wood River, Nebraska, November 11, 1938. American Life Histories: Manuscripts from the Federal Writers' Project, 1936-1940
Today is St. Patrick's Day, an Irish and Irish-American holiday commemorating the death, as legend has it, of Patrick, the patron saint of Ireland, on March 17, circa 492. It is also the occasion, in many American cities, for celebrating Irish heritage with a parade. Among the most renowned of these festival traditions are the New York City parade, which officially dates to March 17, 1766 (an unofficial march was held in 1762); the Boston parade, which may date as far back as March 17, 1775; and the Savannah, Georgia, parade, which dates to March 17, 1824.
Axis of St. Patrick's Cathedral, with Tower between Spires, New York City Samuel H. Gottscho, photographer, April 13, 1933. Architecture and Interior Design for 20th Century America: Photographs by Samuel Gottscho and William Schleisner, 1935-1955
When St. Patrick's Cathedral was completed in New York City in 1879, the parade was extended up Fifth Avenue in order to allow the archbishop and clergy to review the festivities while standing in front of the church.
The Irish presence in America increased dramatically in the 1840s as a consequence of Ireland's potato famine of 1845-49, which left more than a million people dead from starvation and disease. Most of the Irish who immigrated to the U.S. during this period arrived with little education and few material possessions. They encountered systematic economic discrimination, and the longstanding prejudice of many members of the Anglo-Saxon Protestant majority toward both the Irish and Catholicism.
Group of the Irish Brigade, Harrison's Landing, Virginia, July 1862. Selected Civil War Photographs
The Civil War provided an occasion for recent Irish immigrants to prove their mettle as U.S. citizens. During the fall and winter of 1861-62, Thomas Meagher, an Irish Revolutionary who had immigrated to New York City after escaping from a British prison in 1852, organized the Irish Brigade.
"More than the abstract principles of saving the Union," historian Phillip Thomas Tucker writes in his introduction to The History of the Irish Brigade: A Collection of Historical Essays, "these Celtic soldiers were fighting most of all for their own future and an America which did not segregate, persecute, and discriminate against the Irish people and their Catholicism, Irish culture, and distinctive Celtic heritage like the hated English in the old country." The brigade, composed primarily of Irish and Irish-American soldiers, most of whom were recent immigrants to the Northeast, earned a reputation for bravery and sacrifice in some of the bloodiest battles of the Civil War, including the First Battle of Bull Run, the Battle of Antietam, the first Battle of Fredericksburg, the Battle of Gettysburg, and the Battle of Spotsylvania Court House.
The Irish Regiment by H. Maylath, New York, E. H. Harding, 1877. Music for the Nation: American Sheet Music, 1870-1885
Music for the Nation: American Sheet Music, 1870-1885 consists of tens of thousands of pieces of sheet music registered for copyright during the post-Civil War era. Included are popular songs, piano music, sacred music and secular choral music, solo instrumental music, method books and instructional materials, and music for band and orchestra.
American Leaders Speak, 1918-1920 includes three speeches made by Eamonn DeValera in support of the sons of Erin in the Irish War for Independence from Great Britain (1919-1921), including his "St. Patrick's Day Message."
Search on the term Irish in American Life Histories: Manuscripts from the Federal Writers' Project, 1936-1940 for many autobiographical stories told by Irish Americans.
Search the following performing arts collections on Irish to find more material documenting the experience of the Irish in America:
Music for the Nation: American Sheet Music, 1870-1885
California Gold: Northern California Folk Music from the Thirties
The American Variety Stage: Vaudeville and Popular Entertainment, 1870-1920
Another strategy is to search on Irish across all Performing Arts collections in American Memory. A search of all collections containing performing arts material will reveal a wide variety of entertainment items relevant to Irish-American culture as well as numerous plays and sketches from the American variety stage featuring stereotypical Irish characters.
St. Patrick Dancers Harry M. Rhoads, photographer, Denver, Colorado, between 1940-1969(?). History of the American West, 1860-1920: Photographs from the Collection of the Denver Public Library
4 notes
·
View notes
Text
houseki no bakas au
the synops and some minor character info:
the 'nanba' prison is located on one of the other 5 of the 6 moons and run by different spirits that're the spirits of our lovely nanba workers who remember small bits of their pasts and their status's.
they've grown bored however of staying on the moon and thus sent out their patrols to capture the gems in hopes they'd be prayed away for them to be given back.
unfortunately adamant is not that persuasive. not knowing what to do with em momoko proposed on still keeping them till word gets around that he will pray them away and then they'll give em back. and now they kidnap some gems to continue doing so.
the architecture is designed as the prison however their still lunarians, and this made of mostly cloud and spirit. so it's easy to escape the 'cells'. not like the guys cared though their used to lazing around.
and now the cast (under the cut cause long):
jyugo - proustite (1315 yrs old): was kidnapped at a rather young age for a gem (about 150) and one of the first few to be caught. knew and barely remembered anything involving the earth. was originally kidnapped by the scarred man (yes he's in this) and held at his moon, during which they replaced his limbs with silver alloy as an experiment and would later be found successful, until he hitched a ride on a patrol ship and ended up crashing into nanba's moon. seen walking around outside the cell though and pissing off hajime as usual.
uno - moonstone (1311 yrs old): despite being younger moonstone's more ...basically smarter compared to proustite. before being captured was a rather more flirty gem with the others (at this time red beryl was a young child and he had some sort of interest in heliodor.) plays cards with everyone and even the staff. also used to be one of the outfit designers.
rock - purple jasper (1369 yrs old): was rather stand off-ish till he met jyugo. also found a new love of food they would make (it's basically the food from chap 75 that're made of light.) implied to be one of the few partners of papda.
nico - zultanite (1325 yrs old): more childlike. he's had many replacements of gems including his eye, arm, half his neck and leg. when in possession of a sword his hair turns into a lighter shade and goes outright ballistic. otherwise he's intrigued with the reading material nanba has.
tsukumo - pink spinel (1399 yrs old): very eccentric. seems to take interest in human ‘shinobi’s’ he learned of by yamato and some minor readings back on earth. also helped with certain weapon designs and made commisions to chrysocolla to make them and now similar they are to shinobi weapons. he still has some now and tries to pass as one, to stupid results.
musashi - fire opal (1634 yrs old): his eyes were stolen by aechmea’s ship, so unfortunately the others couldn’t give him his eyes. he doesn’t seem to mind though. as beforehand he was able to read with his fingers on some of the books and has memorized them well and watched over the library. also knows the lunarian language thanks to kenshirou and helps the others learn it quickly. also implied lost one of his eyes when watching over proustite and the other on patrol with axinite before that.
Fuji-san - kyanite (2243 yrs old): is accustomed to the hot spring baths this place has along with their partner moldavite. one of the first few along with em to come onto the moon. also used to help with the construction back on earth. and yes many old man jokes but more outta respect.
kusatsu - moldavite (1932 yrs old.): used to be the actual head of the construction duo alongside kyanite and still occasionally busy themselves with some of it on the moon. despite the age difference both are two peas in a pod with barely much conflict between the two.
honey - amazonite (382 yrs old): still as strung along as ever with his little tempers. used to be chrysocolla's test subject of new weapons before getting captured. and along with em was rather...eccentric with the other gems. (perverted moreso.) also implied he used to do the meetings and apply locations before capture. also carries around darts made by em to hopefully escape.
trois - chrysocolla (303 yrs old.): don't let the young age fool you this guy is rather mature for his age. used to create and manufacture the weapons before capture. even making some he'd read in older books such as the darts he gave amazonite or a bazooka one time. (that ended up shattering him and getting him captured.) also a perv.
qi - charoite (571 yrs old): gets the brunt of old gem jokes despite being younger, more so as an excuse to just tease em on being not so 'glamorous' as the others. used to be one of the doctors and was teaching a young rutile on it before capture. in the meantime he's rather lazy and spends time goofing off with lunarian inori.
upa - qigong quartz (558 yrs old): despite the older age their quite young looking and sounding but still mature. was one of the top fighters back on earth and an original elder to a young neptunite beforehand. during earth he was able to use a spiritual wind sort of power to fight (also known as qigong). now he trains physically with pyrope and samon. and zultanite constantly wanting to be his kohai.
liang - pyrope (502 yrs old): along with qigong was one of the top fighters and inspiring a young battle maniac before capture. used to be partners with purple j...or least they tried to be but first day they didn't hit it off so well and both were paired up with others afterwards. things are somewhat patched up now between them.
zakuro - lepidolite (396 yrs old): originally taken by scarred man's ship and taken there and was an experiment of using his toxic aluminum for testings along with test fights with other gems and their results. was then traded along with axinite to shin's moon building and was assigned to bring proustite back to scarred man. figures it didn't work and now he's in nanba. before being taken he took on night shift back on earth, infact was even taken during his nightshift patrol (as it was during the time the lunarians still came to capture em).
ikkaku - axinite (1111 yrs old): before taken axinite was rather a show off and would constantly berate on being stronger than others with an electrical ability like watermelon tourmaline's powers. once was taken by the scarred man's ship and was later taken back after striking a deal with them on bringing gems back for experiments. this including fire opal and lepidolite in exchange of making him stronger.
kojirou - sodalite (1546 yrs old): was one of the few first taken to scarred man's moon. before taken he used to patrol and take care of the underwater sea life and having similar water like powers due to this. somewhat allies with axinite. still resides on the scarred man's moon.
#hnk#nanbaka#houseki no kuni#nanbaka the numbers#land of the lustrous#idiots with numbers#CrossOver#au#houseki no bakas#the pink one speaks#i made this
8 notes
·
View notes
Text
Silver lining
Being a modern nymph, you find yourself in all kinds of situations. This time, however, it’s a particularly fishy one and there doesn’t seem to be any easy way out of it. You assume fate has thrown you a lifeline when you meet Kim Taehyung, a popular idol with eccentric taste, in a pet shop. Could it be more than a coincidence?

Warnings: swearing (it can’t be helped)
Chapters: [01] [02] [03]
Of plans and expectations (03)
The situation presented itself... messy. Very messy. So damn messy you didn't comprehend how someone could put themselves in your position. The happiness you felt when leaving the aquarium in the big hands of a hot man, despite the annoying plastic bag, was long and ireplaceably gone. Some things had to be addresed:
1. You don't dislike the plastic bag because it’s uncomfortable, no. It's just that the plastic is opaque enough to make the image of the blonde fuzzy. Which, in this case, is quite the tragedy. You want to enjoy every second you can admire his features. He seemed to remind you of someone, but you couldn't quite place his handsome face in your memories. It’s more than a bit creepy not knowing who this man you were leaving with is or what he does for a living. He looked so familiar! What if he’s some criminal you’ve seen on the news?
'But he is too pretty for that!', the irrational part of your brain protested.
2. You had no idea what you were doing or how you would return to normal.
Sure, the plan seemed simple before: just get out of this glass prison and transform when he isn't looking.
However, you didn't know where you were or where you were going. Just after exiting the pet shop, he entered a black car that just took off, without him even telling the driver where to! Your apartment could be hours away! And you couldn't really travel (for so long) in the city naked!
Well, sure, maybe you would have made a better estimation if you could see through the car's windows. But, of course, they were tinted. He was rich, after all, right? Of course he had tinted windows, you silly fish. Now all you could really do was wait and swim in your little bag... And do that weird thing fish do with their mouths. Only not to create suspicions, though! It's not like you actually enjoyed it.
Taehyung was a patient person. He was a calm man. It wasn't easy to piss him off. He wasn't that easy to stress either. But if he had to be honest, right now he was feeling uneasy. Maybe he really shouldn't have bought this fish.
It wasn't because of its size, he didn't want a big fish or a "rare" one for that matter. It definitely was very pretty, this he didn't doubt at all. It wasn't even that weird thing it did with its mouth, even if it was a bit suspicious.
No, Taehyung was creeped out by for how long the fish had been staring at him. It was unnerving. Extremely unnerving. He tried not to put too much thought into it, telling himself its brain was half as big as one of his nails. It didn't work. The idol sighed, maybe the lack of sleep was getting to him. Or maybe the fish was sick. Oh, he didn't like the thought of it dying so soon at all! Maybe it just didn't like how restricting the bag was...? Yeah! That had to be it! As soon as they got home and moved it to its new pretty aquarium, it would stop looking at him so weirdly.
Oh, they were already there.
You expected rich. Maybe cute private penthouse rich. You didn't expect Hannam The Hill rich. What was this person buying a fish for?
Oh God, maybe you were food for his exotic lizard. You stopped breathing for a second. Oh God.
'Wait, no, he's bought an aquarium.'
For the first time since you left the petshop, you weren't looking at him. Instead, you were admiring the most expensive and luxurious apartments in Seoul. Who was he? He looked young, he couldn't be in polytics. Maybe he was the son of some ambassador that appeared on the tv a lot. That would explain his familiar, yet so beautiful, features.
But even though you were impressed by these luxurious buildings he called home, you were worried. The security here was no joke. Nobody could get past these control checks without a badge. Maybe leaving wouldn't be a problem though. You were sure a lot of high profile celebrities and officials resided here. And they probably had people visiting sometimes, right? You could probably just sneak out if you didn't look too suspicious. But there was still the problem of clothes-
Damn! This place was a maze! You had to pay attention to the building he lived in so you could return to the complex's entrance.
'No more planning until I reach his house'.
He was going through the motions, finding his way among the tall modern blocks that counted hundreds of apartments. Taehyung wouldn't say he was used to it, no, that made him sound arrogant. It surely was a step up from the dorms BTS used to live in, cramped in 2 or 3 small rooms. Compared to what they had now, the past felt like sleeping in a matchbox. But you pay for this luxury with more than sweat and stress. You paid with losing the capability of enjoying grand things. They weren't quite there, fortunately. The members remained modest and thankful to their fans. They didn't forget their origins, not even when show presenters or press tried to. So, if there was one thing Taehyung wouldn't do, it would be to ever undermine how hard it was to get to this point.
Then, he heard the click of his key inside the lock. He turned it. He got in. He left his shoes at the entrance. He resumed the motions.
You had no idea what was going on inside the man's head. You were busy freaking out. Sure, you were also admiring the beautiful architecture of the residence and all that, since you probably would never live in a place like this. But you were also freaking out.
In the way to his room (you assumed?) you had counted many doors. Too many to be just closets and bathrooms. This man didn't live alone. Sure, one could figure that out by the exaggerated number of shoes at the entrance, but they had just entered a high end apartment in the richest area of Seoul. Would it be so wrong to assume he had a lot of shoes?
Him having a family was the one thing you hadn't thought about. Maybe you could have sneaked past one (1) young man with good functioning eyes and ears, but definitely not by more.
As you sat in your plastic bag, still, on a cold marble counter, you thought. You thought about everything that led up to this moment. What could have been the possibilities? Had God (or whoever was in charge of the situation) really put this rich man in your life for you to be his pet fish?
No, you couldn't accept that. It was just too disappointing of a fate for one of the few remaining nayads. However, if you waited any longer he would put you in the aquarium. And transforming into a human while inside a glass aquarium had to be way more painful than while in a plastic bag, right? But it's not like you could just casually change forms while he was right in front of you, taking his shirt of.
... Actually, you wouldn't mind staying a fish just a bit more.
This shirt Jin gave him for his birthday was so silky. He had to find something as good for the elder's gift this December. He didn't even have that much time left, it was already August. And everybody knows designer clothes aren't made in one week. Hmm... Maybe a coat?
"Tae!"
Oh?
"Are you home?"
Oh.
"TAE!"
Ohhh. He told Jungkook they would be playing today, right.
"YEAH, I'm here." This house was seriously too big. He had to shout to be heard, even across the hall.
'The walls must be really thick.' That would explain lots of things.
'Wait, if the walls are so thick, then those sounds coming from J-hope's room-'
The door to his room opened faster than ever and in went only jungkook's head. "Come quick see my new game." And he left. It was good to have free time. So Tae went.
'Okay, this is it.' You smelled the opportunity from when it was screaming a name across the hall. When he entered, you got a bit disarrayed by how good looking he was. Why did they both look so good? Was this the playboy mansion? It's definitely too much of a coincidence if they are only flatmates. And Tae? That name sounded so familiar. There was that idol called Taehyung, right? But he couldn't be the blonde, you would have recognized him at first sight.
Just another coincidence, then.
'If only fish had shoulders, now I definetely would shrug.'
However, you couldn't be wasting time. You had do do it now. And move fast. As soon as the door was shut and the room was empty, you transformed.
#taehyung#park jimin#taehyung scenarios#taehyung x reader#taehyung fanfic#bts scenarios#rm#namjoon#jin#hoseok#j-hope#suga#min yoongi#yoongi#jungkook#x reader#v#bts fanfiction#k-pop#bts smut#kpop#smut#taehyung smut
46 notes
·
View notes
Text
Terry Wheatley Is Innovating Wine Brands Both Old and New

On June 8, 2021, Terry Wheatley, president of Vintage Wine Estates, quietly marched the company into the future. Representing portfolio brands such as Owen Roe, Viansa Sonoma, and Girard Winery, the VWE team launched a $690 million IPO on the NASDAQ. These are all brands included in the Vintage Wine Estates portfolio, overseen and managed by Terry Wheatley.
Wheatley has dedicated her career to building brands and shaping careers in the wine business. She has held both managerial and executive positions within E&J Gallo Winery, served as both director of marketing and VP of sales with the Trinchero Family Estates, and founding partner of Canopy Management. In 2018, after four years as VP of sales and marketing for Vintage Wine Estates, she was tapped to become the company’s first female president.
Wheatley has founded charities, lent her time, skills, and expertise to a variety of philanthropic causes, and is raising money and awareness for issues related, but not limited to, social justice, entrepreneurship, and preventive health causes such as breast cancer. She is the founder of Wine Sisterhood, a 400,000-member lifestyle social media platform where women connect with one another through wine; Angels Share, a nationwide initiative addressing food insecurity; and Tough Enough to Wear Pink, which equips rodeos and western events in the U.S. and Canada to plan fundraising for breast cancer awareness.
Throughout her 40-plus-year career in wine, Wheatley has been recognized by numerous organizations for her innovative vision, sales expertise, and overall excellence in the wine business. Speaking with VinePair, she shares insights about her career, her struggles, and the ways she supports women in the wine business; as well as the ways Vintage Wine Estates is helping small wine brands, winemakers, and vineyards by preserving vintage wine brands while helping to shape their futures.
1. Tell VinePair readers more about Vintage Wine Estates (VWE) and what the company does.
VWE is a wine company with a portfolio that appeals across demographics and wine tastes. Our mission is to reinvigorate legacy wine brands and launch young brands while giving them the tools needed to be successful or continue their artfully honed winemaking craft.
When VWE purchases a wine brand, we are invisible but impactful. We are here to make a struggling business successful by pulling out inefficiencies that they don’t know how to do. We typically maintain as much of the original architecture of the business including current staff. That’s very important to us as a company because we don’t want to homogenize the purchase. We want to be good stewards of the land that we purchase. We invite the family to stay on board and we try to keep the personality, winemaking style, and sourcing that attracted us in the first place. We may update the logo and polish or rebuild the existing property, but we strive to always keep the charm or magic of the brands we acquire.
2. You are set to lead Vintage Wine Estates to its IPO this June, making VWE a publicly traded company on the NASDAQ global market. What would you say to women who are now following your career?
Be prepared to work hard and then work even harder. Surround yourself with people who believe in your vision and partner with a company who values the work and contributions of women. Two, honor your word and live up to what you say you’re going to do. Third, go ahead and establish lofty goals. Know that nothing you dream of is insurmountable. Be willing to give it everything you’ve got because that’s where the real work begins!
3. VWE has a special program that enables consumers to become shareholders in the company. Can you tell us more about this?
When we designed the shareholder passport program, we were thinking of the people that we do business with. Our suppliers, the farmers, the consumers that purchase our brands or really the general public. We wanted to give people who don’t have millions of dollars to invest in our brand a way to participate and profit from our success. The Shareholder Passport is our “sharing” program which gives our supporters an opportunity to be partners or shareholders in VWE. It’s a very approachable program where you own a part of 52 wine brands. Shareholders also will receive an invitation to the annual shareholders meeting held in the Napa Valley, among other perks and benefits. It really is a great program.
4. What makes VWE so special as a company?
I am honored to be the first female that has led a multi-million-dollar company public — but much prouder that over half of the managers in our company are women. I work very hard to increase the female representation in the organization. In fact, our CFO, head of operations, marketing, chief digital officer, director of our wine clubs, and all of our tasting rooms are all female-led departments within VWE. This has happened because the founders and current leaders of VWE have all committed to increasing the female presence throughout the company.
5. There has been a wealth of publications describing the experiences of those in the wine industry due to the compounded effects of Covid-19, recent weather-related tragedies, and the overall slim margins in wine production. It’s been reported that independent or small family-owned wine producers are struggling to keep their doors open. Does VWE have a strategy to address this and help small producers who are struggling?
The majority of our portfolio are small wine producers who needed help continuing or successfully increasing their reach in the wine industry. Now you have companies who have, for instance, been devastated by recent wildfires who now are in a terrifying situation because of the effects of Covid. These are companies whose business plans were built upon partnerships with successful restaurants, tasting rooms and wine clubs with little to no distribution plan, and they are now in serious trouble. This is where VWE can step in and help. We offer help with streamlining/improving the winemaking process, marketing and distribution. We want to maintain the integrity of the company but bring our skills in marketing, finance, and our vast network of winemakers and supplies in order to elevate the brand and continue their legacy in the wine business.
6. Let’s talk about the businesses and/or philanthropic platforms you’ve built or led. Why does Tough Enough to Wear Pink hold a special place in your heart?
There is a long history of breast cancer in my family. My grandmother died of breast cancer. My mom had a double mastectomy when she was 38 years old, and I had one when I was 48 years old. My daughter has had multiple biopsies as well, so I have a huge interest in eradicating this disease. Early in my career, I knew I wanted to be involved in the fight against breast cancer. I supported local initiatives such as City of Hope (a cancer research center in Los Angeles) but I wanted to do even more.
I co-founded Tough Enough to Wear Pink in order to involve the sport of rodeos and the Western community in the fight against breast cancer. To date, we are so proud to say we’ve raised over $32 million for local and nationwide breast cancer charities to launch awareness campaigns to spread awareness and encourage testing!
7. Why is philanthropy, and D&I initiatives, so important to you as a businesswoman?
2020 was such a profound year with everything that happened with the racial awakening and the Black Lives Matter movement. I reached out to our communications manager and said, “We need to find ways to support Black women in the wine business.” Currently, we are exploring ways, such as scholarship or mentorship, we can help grow their careers in wine. We’re also looking at a couple of [BI]POC-owned wine and spirits brands to partner with or acquire. There will be more on this coming up soon.
Separately from VWE, I serve as chairwoman of the board for CannaCraft. We are developing ways to level the playing field for people of color in the cannabis industry. Whether it’s through strain development, farming, or brand development, we want to push forward with supporting the needs of the community. Why is the African- and Mexican-American community incarcerated more over cannabis infractions than other groups? That’s just stupid, which is why supporting the Last Prisoner Project along with CannaCraft is so important to me as well. What’s the point of all of this success if you aren’t making a real difference in lives?
8. Where would you like to travel to explore wine excellence when you are ready to take a break from conquering the world?
I would love to go back to Florence, Italy! Maybe split my time between California and Italy. That would be such a great thing to do.
9. If you could share the success of the IPO with anyone, who would it be?
That’s easy: Ruth Bader Ginsburg! She was amazing, a trailblazer, and a force of nature. I hope my career is as long, impactful, and successful as hers was and continues to be.
The article Terry Wheatley Is Innovating Wine Brands Both Old and New appeared first on VinePair.
Via https://vinepair.com/articles/terry-wheatley-vintage-estate-wines/
source https://vinology1.weebly.com/blog/terry-wheatley-is-innovating-wine-brands-both-old-and-new
0 notes
Text
Michele De Lucchi reimagines Harry Potter covers "in dialogue with contemporary architecture"
Architect Michele De Lucchi has redesigned the Italian covers of the Harry Potter books, shifting focus away from the characters and towards the fantastical buildings of the wizarding world.
Commissioned by publishing house Salani, De Lucchi and his studio AMDL CIRCLE veered away from replicating the numerous existing depictions of the iconic Hogwarts castle and other buildings in the books by J K Rowling.
Instead, each of the seven covers takes a different location from the series as its basis and reimagines it using a distinctly contemporary architectural language.
De Lucchi's cover for Harry Potter and the Philosopher's Stone shows Hogwarts castle
"As architects, we inevitably approached the novel by having in mind the space, the objects and the atmosphere that these objects generate in space," De Lucchi told Dezeen.
"We took wizarding world locations and represented them as visionary architectures: an imagination without limits, free from the constraints imposed by the design and production of a product."
The second book shows the family home of the Weasleys as a tall timber structure
Wizarding school Hogwarts graces the cover of the first volume, its turrets replaced with towering, pointed spires informed by the gothic abbeys of Tuscany and central Italy.
For the second book, De Lucchi focused on the Burrow – home to the family of Ron Weasley, Harry Potter's best friend – which was described in the series as a bricolage of vertical extensions that were added as the family grew.
The Azkaban prison is shown as a brutalist monolith on the cover of the third book
De Lucchi's design reimagines the building as a tall, modular timber structure, with a sweeping, gabled roof balanced precariously on top.
To give these magical structures a basis in reality, many were modelled on existing AMDL CIRCLE projects – both real and conceptual.
The Goblet of Fire cover depicts a Quidditch stadium
The third book, the Prisoner of Azkaban, is emblazoned with the fictional prison fortress that gives the book its name.
Perched on an island in the North Sea, the "imposing monolith" features a zigzagging profile that De Lucchi based on his Medea Hotel in Batumi, Georgia.
The fifth book shows the hut of Hogwarts groundskeeper Hagrid
The cover for book number four, the Goblet of Fire, shows the Quidditch World Cup stadium, complete with the tall, slender stands that are needed to watch the airborne sport, which is played on flying broomsticks.
"We imagine it as a travelling stadium with the stands taking the shape of the temporary installation Expo Icon," De Lucchi explained.
"The concept refers to the possibility of handling architectural objects intended for events, which can be disassembled and reassembled in different contexts.
The astronomy tower on this cover is based on a pavilion De Lucchi created for the Arch and Art project
The hut of Hogwarts groundskeeper Hagrid is covered entirely in thatch and depicted on the Order of the Phoenix cover for book number five, while the sixth book shows Hogwarts castle's highest tower, where wizarding students learn astronomy.
Its design is modelled on the nine-metre-tall wind tower pavilion that De Lucchi created for the Arch and Art project at the Triennale Milano in 2016.
"A tower of air has a magical quality with the wind that is created and rises by induction," said the architect.
"The effect is simple and suggests that one can enjoy the wonders of nature without imposing presumptuous and inefficient acts of force."
The cover of the final book references the design of Tbilisi's Bridge of Peace
The seventh and final book shows a covered wooden bridge that is ultimately destroyed in the battle of Hogwarts.
But instead of the Gothic arches that are shown in the film adaptation, De Lucchi's rendition is topped with a sinuous, undulating roof that references his Bridge of Peace in Tbilisi.
"In the design of the Harry Potter covers with my studio AMDL CIRCLE, we have included iconic elements of our architectural research to amplify the reader's imagination and the iconography of the saga through scenarios never seen before, placing the fantasy genre in dialogue with contemporary architecture," he explained.
De Lucchi created a wooden model to visualise each of the fictional buildings
The final covers, created in collaboration with illustrator Andreas Rocha, were presented in an exhibition at the AMDL CIRCLE studio, accompanied by an architectural sketch and one of De Lucchi's hallmark wooden models for each of the buildings.
Technology company Kano has previously created a coding kit that allows users to build and programme their own Harry Potter wand, in a bid to teach children crucial STEM skills.
The post Michele De Lucchi reimagines Harry Potter covers "in dialogue with contemporary architecture" appeared first on Dezeen.
0 notes
Text
25 Famous Landmarks In Sydney
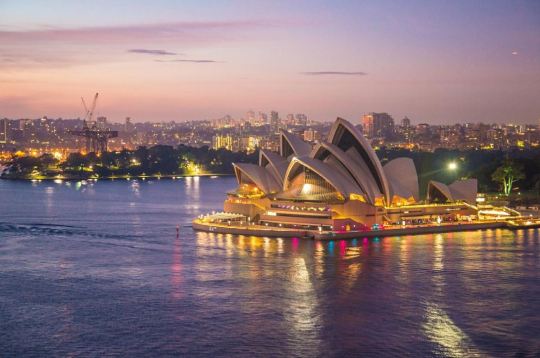
Sydney is the most populous city in Australia and all of Oceania with a population of well over 5.3 million inhabitants. It's the capital of the state of New South Wales on the east coast of the country. The city was established as a British exile colony on January 26, 1788, and it became the first European settlement in Australia that day. The city was incorporated in 1842 and has continuously expanded ever since, resulting in a metropolis that is made up of a total of 658 suburbs in 33 local government areas. One of the most remarkable facts about Sydney is that it's one of the most expensive cities to live in as well as one of the most livable in the world, ranking frequently in the top 3 along with another major city in Australia, Melbourne. The city features some of the most iconic structures in the world, and in this post, we have compiled a list of some of the most famous landmarks in Sydney. All of these should be on your bucket list when you visit this amazing place!
1. Sydney Opera House
The Sydney Opera House is not just one of the most famous landmarks in Sydney but is an icon of all of Australia. This remarkable structure was built between 1959 and 1973 and has become one of the most popular tourist attractions in Australia with an estimated 8 million yearly visitors. The building features multiple venues with an overall capacity of 5,738 spectators and is the host of over 1,500 yearly performances that are visited by over 1.2 million people. The building is located at Bennelong Point in the Sydney Harbour and the structure was listed as a UNESCO World Heritage site in 2007.
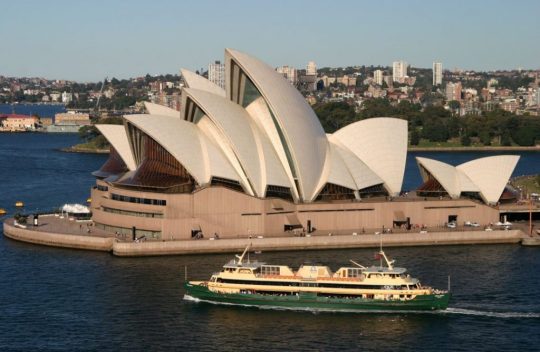
Sydney Opera House / Pixabay
2. Sydney Harbour Bridge
The Sydney Harbour Bridge is another iconic landmark in the city and one of the most iconic bridges in the world. It's a steel through arch bridge across Sydney Harbour that was constructed between 1923 and 1932 and connects the Sydney central business district and the North Shore. The bride is often referred to as the "Coathanger" due to its design and is considered to be another icon of all of Australia instead of just Sydney. Even though it isn't the longest steel arch bridge, it's the tallest with a total height of 134 meters (440 feet). It was also the world's widest long-span bridge until the year 2012 with a total width of 48.8 meters (160 feet).
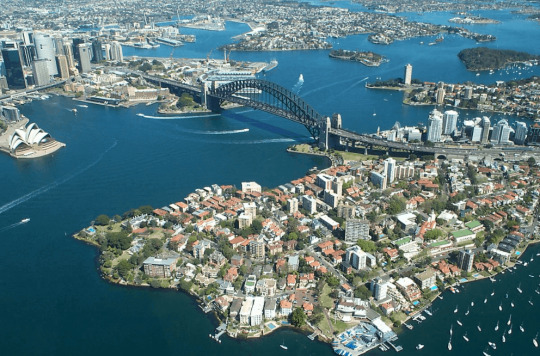
Discover 19 Facts About The Sydney Harbour BridgeRead more
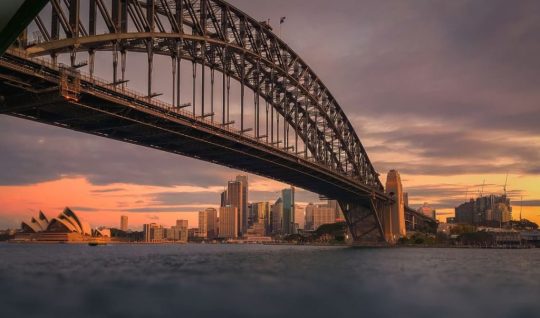
Sydney Harbour Bridge / Pixabay
3. Sydney Tower Eye
The Sydney Tower Eye is without question the best attraction in Sydney to get amazing views of this fascinating city. This magnificent tower stands 305 meters (1,001 feet) tall and its observation deck is situated at a maximum elevation of 279 meters (915 feet). This makes it the tallest structure in Sydney and the second-tallest observation tower in the Southern Hemisphere after the Sky Tower in Auckland in New Zealand. Its remarkable golden turret can be seen from just about anywhere in the city as well.
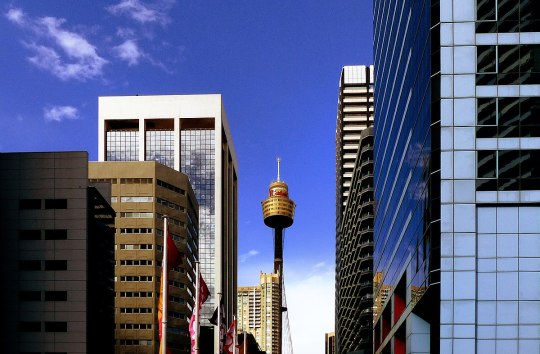
Discover 10 Fabulous Sydney Tower FactsRead more
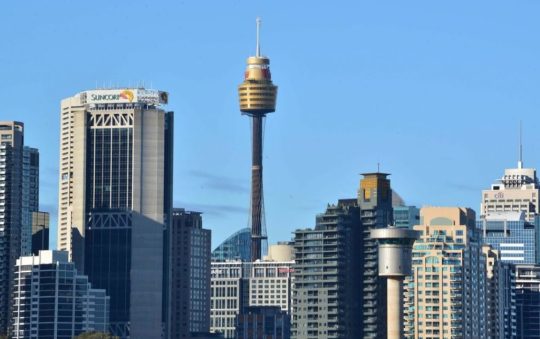
Sydney Tower Eye / Pixabay
4. Queen Victoria Building
The Queen Victoria Building is one of the most remarkable structures in Sydney's central business district. It was built between 1893 and 1898 in the Romanesque Revival architectural style, something that really makes it stand out among the modern skyscrapers in this area. It's also a huge building as it has a width of 30 meters (98 feet) and a total length of 190 meters (620 feet). It was originally constructed as a marketplace but has been used for a wide variety of purposes in the 20th century until it was completely restored in the 1980s.
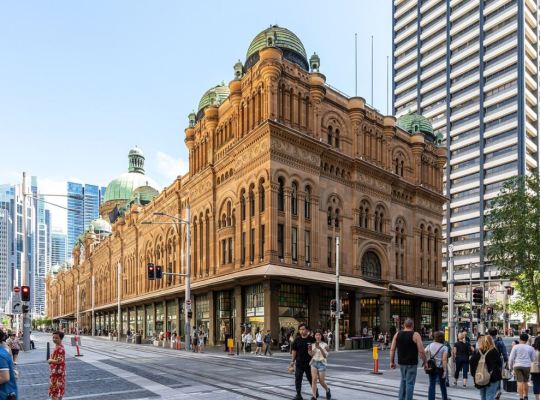
Queen Victoria Building / Dietmar Rabich / https://creativecommons.org/licenses/by-sa/4.0/deed
5. St Mary's Cathedral
St Mary's Cathedral is officially known as the "Cathedral Church and Minor Basilica of the Immaculate Mother of God, Help of Christians" and is the main Roman Catholic Cathedral in the city and the seat of the Archbishop of Sydney. This amazing church was built between 1868 and 1928 and was officially declared a minor basilica by Pope Pius XI just 4 years later on August 4, 1932. The church can be found on College Street on the eastern edge of the central business district.
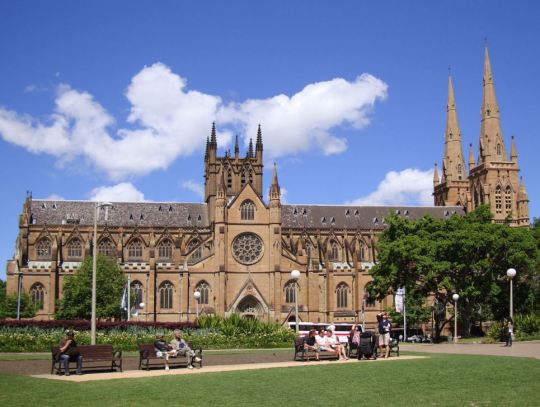
St Mary's Cathedral / John Armagh / https://creativecommons.org/licenses/by-sa/3.0/deed.en
6. Crown Sydney
Crown Sydney is an amazing skyscraper located in the Barangaroo neighborhood in central Sydney. This modern skyscraper was completed in December 2020 and stands 271.3 meters (890 feet) tall. This makes it the tallest skyscraper in Sydney. The tower was developed by Crown Resorts and cost a whopping 2.2 billion AUD to build. It features a wide variety of entertainment facilities, including a hotel and a casino, as well as a large number of residences.
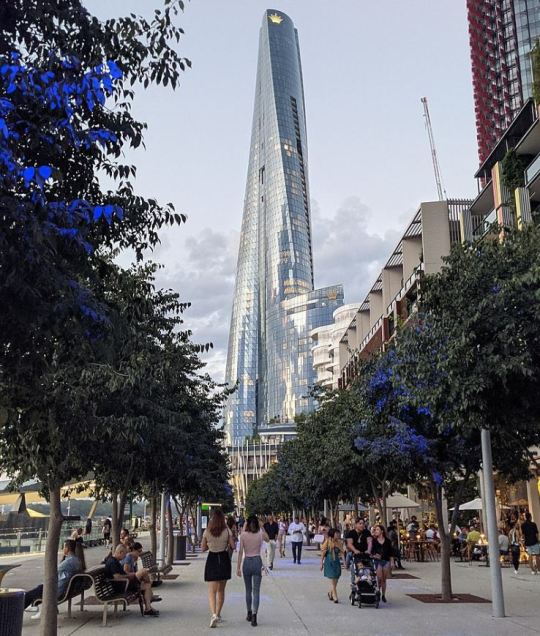
Crown Sydney / MDRX / https://creativecommons.org/licenses/by-sa/4.0
7. The Rocks
The Rocks is a historic neighborhood on the southern shore of Sydney Harbour and just to the northwest of the central business district of the city. It's one of the first neighborhoods in Sydney following the establishment of the penal colony in 1788. The area had a rough history as it was dominated by a gang in the 19th century and the area became completely dilapidated by the early 20th century. Many houses were demolished in this period but today, The Rocks is an interesting commercial area and tourist spot in Sydney.
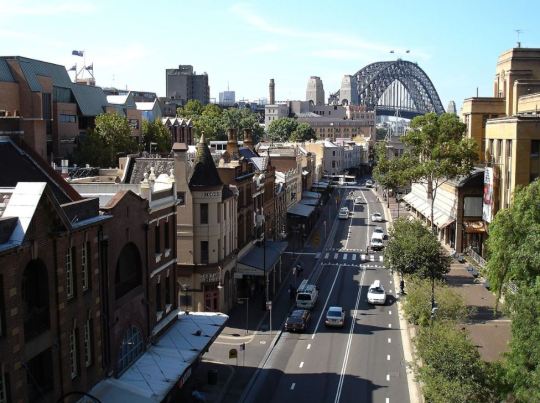
The Rocks / Pavel Špindler / https://creativecommons.org/licenses/by/3.0/deed.en
8. Sydney Town Hall
Sydney Town Hall is a historic government building and landmark in the central business district and situated just across the Queen Victoria Building. It was constructed between 1886 and 1889 in a combination of the Victorian and Napoleon III architectural styles. It was constructed on the area of the Old Sydney Burial Ground which was in use between 1792 and 1820 and just about everybody who lived in Sydney at this time was buried here.
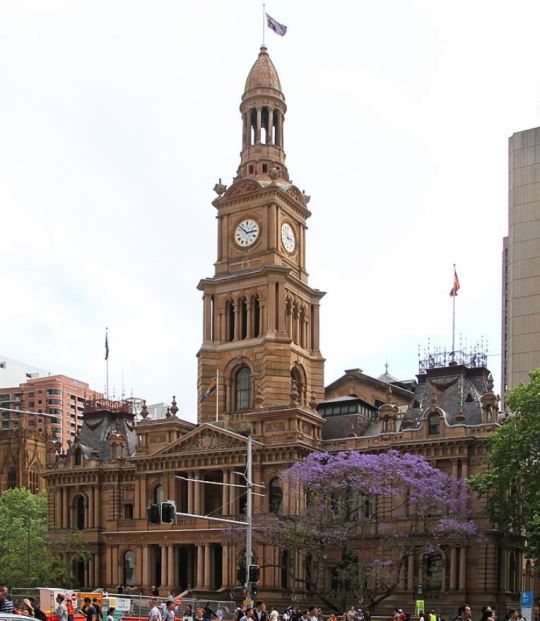
Sydney Town Hall /Tony Hisgett / https://creativecommons.org/licenses/by/2.0/deed.en
9. Royal Botanic Garden
The Royal Botanic Garden is an enormous Botanical garden in an area referred to as "Farm Cover, right on the eastern edge of the central business district. The garden covers a total area of 30 hectares (74 acres). The garden opened in the year 1816 which means that it's the oldest scientific institution in Australia. Today, it's one of the most popular tourist areas in all of Sydney as well. Access is free and some areas provide stunning views of the Sydney Opera House and Sydney Harbour.
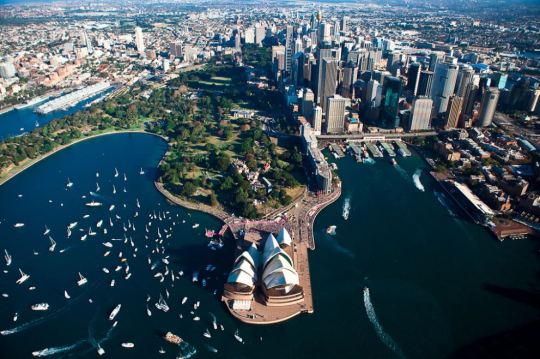
Aerial view of the Royal Botanical Garden / Pavel / https://creativecommons.org/licenses/by/2.0/deed.en
10. Hyde Park Barracks
The Hyde Park Barracks are former barracks that were built between 1811 and 1819 and have been used for a wide variety of purposes. Apart from being used to house prisoners, they have also been used as a courthouse, mint, and hospital. These barracks are one of the 11 Australian Convict Sites that were built within the British Empire, and that was also its original purpose. Today, the purpose of the structure has changed quite a bit as it houses a museum and cafe for tourists to visit.
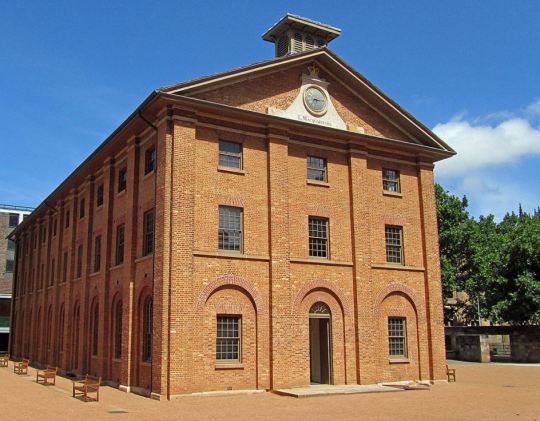
Hyde Park Barracks / Source
11. Central Station
The Central Station of Sydney is also referred to as the "Sydney Terminal" and is the busiest railway station in New South Wales with over 85 million yearly passengers. It's the third railway station in Sydney since the first railways were constructed in the 1830s. The main terminal building of the current station was completed in 1906 using sandstone. It features an enormous clock tower built in the Free Classical style and completed in 1921. This tower stands 85.6 meters (281) tall which makes it one of the most prominent landmarks in the area.
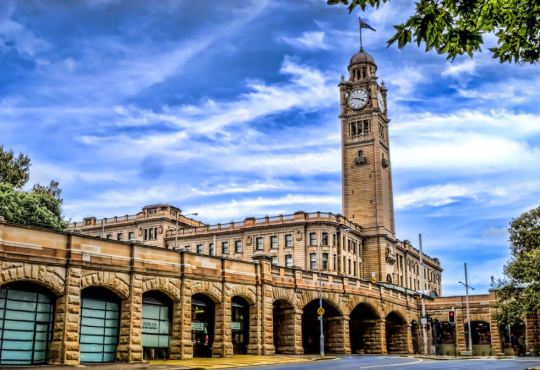
Central Station Clock Tower / Hpeterswald / https://creativecommons.org/licenses/by-sa/3.0/deed.en
12. Sydney Observatory
The Sydney Observatory is located on Observatory Hill in the Sydney suburb of Millers Point. It features a meteorological station, an astronomical observatory, a science museum, and an education facility. The building was constructed between 1857 and 1859 and was built on the location of an early defense fort. This early 19th-century fortification was transformed into an observatory and today, visitors can gaze at the stars at night through powerful telescopes.
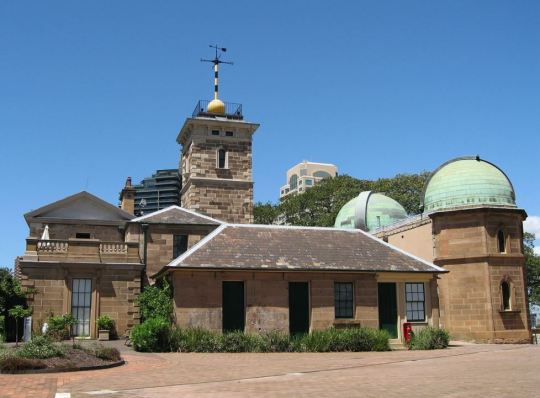
Sydney Observatory / Greg O'Beirne / https://creativecommons.org/licenses/by-sa/3.0/deed.en
13. The Mint
The Mint is one of the most amazing landmarks in Sydney because it's the oldest public building in the central business district. This structure was built between 1811 and 1816 and originally served its purpose as the southern wing of the Sydney Hospital. The mint was only established in the year 1854 and a coin factory was built at the rear side of the original building. Today, the building is used as the head office of the Historic Houses Trust of New South Wales and as a popular tourist attraction in the city.
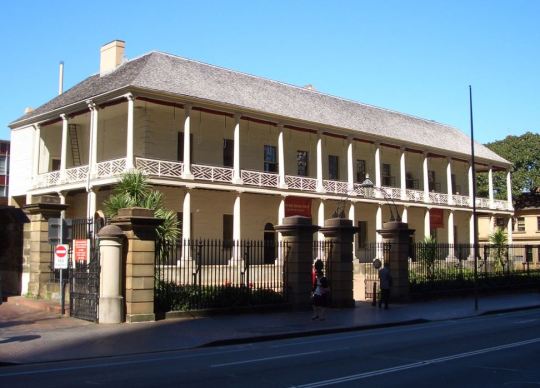
Sydney Mint / J Bar / https://creativecommons.org/licenses/by-sa/3.0/deed.en
14. General Post Office
The General Post Office is located on Martin Square, a large pedestrian area in the central business district. This remarkable building was constructed between 1866 and 1891 using local Sydney sandstone. It's considered to be the epitome building of the Victorian Italian Renaissance Style and is much bigger than it appears to be with a length of 114 meters (374 feet). The building served as the headquarters of the Australia Post until 1996 when it was privatized.

General Post Office / Sardaka / https://creativecommons.org/licenses/by-sa/4.0/deed.en
15. St Andrew's Cathedral
The St Andrew's Cathedral is the main church of the Anglican Church of Australia and the cathedral of the Anglican Diocese of Sydney. It's one of the most remarkable Gothic Cathedrals in Australia. The cathedral was constructed between 1837 and 1868 and even though it's far from being the largest structure in this style, its Gothic elements are considered top-notch which makes the structure appear grand, regardless of its small size.
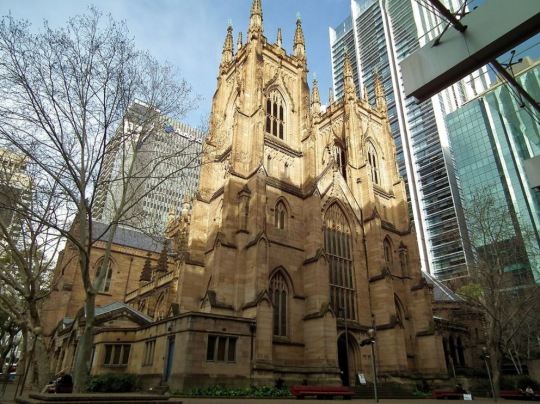
St Andrew's Cathedral / Source
16. 1 Bligh Street
1 Bligh Street is one of the most remarkable skyscrapers in the central business district of Sydney. It's a modern-style office building that stands 139 meters (456 feet) tall and overlooks the Sydney Harbour, the Sydney Harbour Bridge, and Circular Quay. The building is one of the most ecologically sustainable structures on the planet and has multiple features to preserve energy. Some of these include reusing 90% of its wastewater and a full double-skin façade with external blinds to preserve energy.
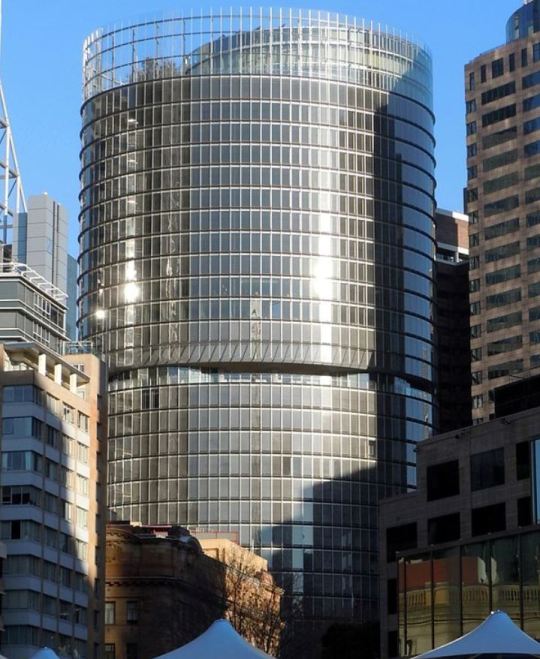
1 Bligh Street / Gareth Edwards / https://creativecommons.org/licenses/by-sa/3.0/deed.en
17. Kings Cross
Kings Cross is an inner-city area located about 2 kilometers (1.2 miles) to the east of the central business district. The area is locally known as simply "The Cross" and used to be one of the most popular nightlife areas in the city, full of theaters and music halls. After World War II, the area was transformed into a red-light district full of bars and nightclubs. Similar to how Times Square In New York was transformed into a family-friendly area, Kings Cross in Sydney has been transformed into a safer area as well due to the Sydney lockout laws in the 2010s.
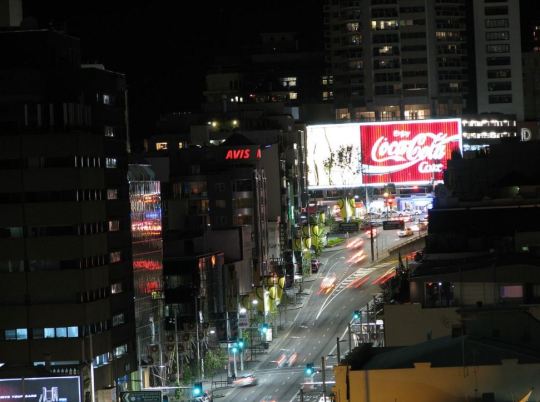
Kings Cross / 200ok / https://creativecommons.org/licenses/by-sa/2.0/deed.en
18. State Library of New South Wales
The State Library of New South Wales is the oldest public library in Australia. It was established in the year 1826 and serves as a reference and research library featuring special collections. The library is located right across the Royal Botanic Garden near the central business district and the current library building was built between 1905 and 1910 and further expanded in the years 1939, 1959, and 1964.
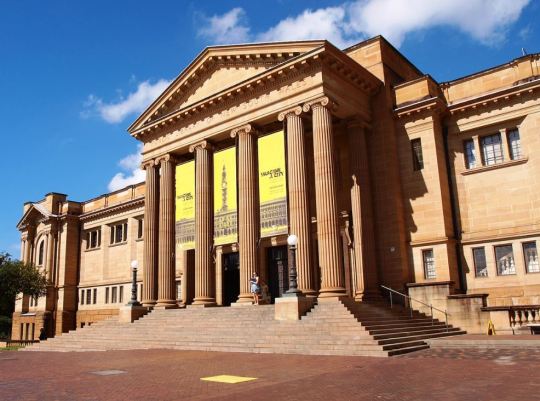
State Library of New South Wales / Batsv / https://creativecommons.org/licenses/by-sa/4.0/deed.en
19. Darling Harbour
Darling Harbour is a harbor featuring a pedestrian area and a large number of entertainment facilities. It's situated on the western edge of the central business district and has become one of the most popular areas in the city for both locals and tourists. The harbor was named after the Governor of New South Wales between 1825 and 1831, Lieutenant-General Ralph Darling (1772-1858), and was originally known as Long Cove. Darling was the one who named it after himself in 1826.
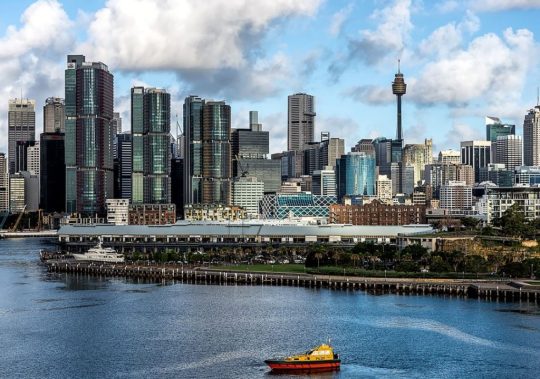
Daring Harbour / Pixabay
20. Art Gallery of New South Wales
The Art Gallery of New South Wales is located on the Domain, an area on the eastern edge of the central business district. It was originally founded in 1872 as the New South Wales Academy of Art and renamed the National Art Gallery of New South Wales between 1883 and 1958. The first art exhibition of the Gallery dates back to 1874 and today, the main exhibition area which featured Australian, European, and Asian art is free to the public. With over 1.3 million visitors a year it's one of the most popular tourist attractions in Sydney!

Art Gallery of New South Wales / Kgbo / https://creativecommons.org/licenses/by-sa/4.0/deed.en
21. Building 8
Building 8 is officially known as the "Dr. Chau Chak Wing Building" as it was named after the Chinese businessman who donated $20 million for its construction. It's one of the buildings of the University of Technology of Sydney. The structure was completed between 2012 and 2015 and was designed by Canadian American architect Frank Gehry. The façade of the building features an astounding 320,000 custom-designed bricks, resulting in one of the most fascinating buildings in Australia!
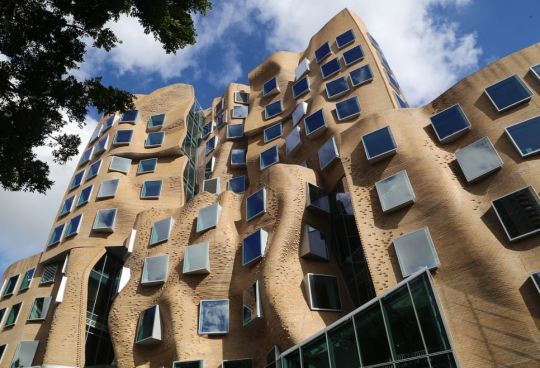
Building 8 / Summerdrought / https://creativecommons.org/licenses/by-sa/4.0/deed.en
22. Read the full article
0 notes
Text
WEEK 4
Independent
Understanding media - MARSHALL McCLUHAN
Hey if you do read these notes would like to add that this writing reminded me of that They Live by ray Nelson. Is the media we see the true message? Sorry I didn’t add this in class
A lightbulb is not a lightbulb. There is no media in a lightbuld but say if it lights up a message then there is a media.
But… The medium is the message and so the lightbulb is the medium because without it our culture would be very different.
Shakespeare is hard to understand, maybe that’s why he seems so deep..
In other words, cubism, by giving the inside and outside, the top, bottom, back, and front and the rest, in two dimensions, drops the illusion of perspective in favor of instant sensory awareness of the whole. Cubism, by seizing on instant total awareness, suddenly announced that the medium is the message.
Cardinal Newman said of Napoleon, “He understood the grammar of gunpow-der.” Napoleon had paid some attention to other media as well, especially the semaphore telegraph that gave him a great advantage over his enemies. He is on record for saying that “Three hostile newspapers are more to be feared than a thou-sand bayonets.”
Media has power, propaganda and nzi Germany used media to outcast jews.
kind of massacre of the innocents. Instagram?
“Their I.Q.’s were much higher than usual among political bosses. Why were they such a disaster?” The view of Rowse, Snow approves: “They would not listen to warnings because they did not wish to hear.” Being anti-Red made it impossible for them to read the mes-sage of Hitler. But their failure was as nothing compared to our present one. The American stake in literacy as a technology or uniformity applied to every level of education, government, industry, and social life is totally threatened by the electric technology. The threat of Stalin or Hitler was external. The electric technology is within the gates, and we are numb, deaf, blind, and mute about its encounter with the Gutenberg technology, on and through which the American way of life was formed. It is, however, no time to suggest strategies when the threat has not even been acknowledged to exist.
Uhh ohhh……
The “content” of writing or print is speech, but the reader is almost entirely unaware either of print or of speech.
I experience this whenever a story is on even if it’s a kids one I zone in on it and forget about world, I don’t notice any media w words and stuff
Subliminal and docile acceptance of media impact has made them prisons without walls for their human users. As A. J. Liebling remarked in his book The Press, a man is not free if he cannot see where he is going
The medium is the message
Innumerable confusions and a profound feeling of despair invariably emerge in periods of greattechnological and cultural transitions. Our "Age of.Anxiety" is, in great part, the result of trying todo today's job with yesterday's tools-with yester-day's concepts.
10" In the study of ideas, it is necessary to rememberthat insistence on hard-headed clarity issues fromsentimental feeling, as it were a mist, cloaking theperplexities of fact. Insistence on clarity at allcosts is based on sheer s u p e r s t i t i on as to t he modein which human intelligence functions. Our reason-ings grasp at straws for premises and float ongossamers for deductions."—A. N. Whitehead, "Adventures in Ideas."
The "child" was an invention of theseventeenth century; he did not existin, say, Shakespeare's day. He had, upuntil that time, been merged in theadult world and there was nothing thatcould be called childhood in our sense.
This feels v wrong to say how would they know???
Media, by altering the environment, evoke in usunique ratios of sense perceptions. The extensionof any one sense alters the way we think and act—the way we perceive the world.Whentheseratioschange,men change this be deep stuff kindda facts tho
The discovery of the alphabet will create forget-fulness in the learners' souls, because they will notuse their memories; they will trust to the externalwritten characters and not remember of them-selves . .. Y ou give your disciples not truth but onlythe semblance of truth; they will be heroes of manythings, and will have learned nothing; they willappear to be omniscient and will generally knownothing."-Socrates, "Phaedrus"
Socrates was boss and there are some weird as images in this book..
Ways of seeing John Berger
Women troug the lens of dudes w the male gaze is next level. Its everywhere. I mean strip clubs exist. “offereing up her feminity as the surveyed..”
Im glad there was example of legitimate nude painting where the female was naked and not nude. Nakedness being the natural state and nude being sexualised.
Good docco made me question everything especially the lst bit..
Draft work:
Design for the Real World
Victor Papanek
INTRO
Design for the real world is a book written by Victor Papanek about industrial design. In the book Victor Papanek calls out the design establishment for mass negligence and designing for the minority.
The book is split into two parts the first titled “Like it is” which focuses on the at the time current design world of 1972 highlighting the inadequacies with business as usual. The second Part is titled “How it could be” and digs into specific design examples of what designing for the world instead of profit looks like and finishes with a projection of what the world could look like if designers starting practicing social design for the betterment of humanity.
Victor Papanek, although a designer himself did not make it a secret that he did not think highly of the design world, especially industrial design as it was in the 1970’s. He used the book to call out designers who are partaking in “Kleenex Culture” and had a “preoccupation with making things pretty”. This is very clear in chapter 8 after highlighting five myths that underly the current design profession as it was. Followed by 6 areas where design has not yet been focused and where social good would be inherent in the work of the designer. He then ends the chapter with “These are six possible directions in which the design profession not only can but must go if it is to do a worthwhile job. So far the designers have neither realised the challenge nor responded to it. So far the action of the profession has been comparable to what would happen if all medical doctors were to forsake general practice and surgery, and concentrate exclusively on dermatology and cosmetics.” (pg. 184) Sentences like this that very bluntly called out bad behaviours and sometimes even naming specific industry leaders who were promoting profit seeking design for the privileged are throughout the book. What effect this has on book
Modernism
Sustainability and social responsibility Mana Toanga.
—the book joined a groundswell of important critiques of modernism and postwar excess in architecture, design, industry, and corporate America. https://www.metropolismag.com/ideas/rereading-design-for-the-real-world/
Looked at the design world and didn’t really like what he saw.
“has been comparable to what would happen if all medical doctors were to forsake general practice and surgery, and concentrate exclusively on dermatology and cosmetics.” Before tree of knowledge
How the design wrld reacted.
“Form follows function,” Louis Sullivan’s battle cry of the 1880’s and 1890’s, was followed by Frank Lloyd wright’s “form and function are one.” But semantically all the statements from horatio Greenough to the germn Bauhaus are meaningless. The concept that what works well will of necessity look well, has been a lame excuse for all the sterile, operating room like furniture and implements of the twenties and thirties. A dining table of the period might have a top, well proportioned in glistening white marble, the legs carefully nurtured for maximum strength with minimum materials in gleaming stainless steel. And the first reaction on encountering such a table is to lie down on it and have your appendix extracted.
The function complex is introduced showing the dynamic actions and relationships that make up design.
0 notes
Text
"Perfect timing for your parents. Stay home!"


This week, some readers are envious of architect Timothee Mercier's parents after he converted an unused farm building in France into a new home for them. French fancy: architect Timothee Mercier of Studio XM has converted a ruined farm building in France into an "intimate refuge" for his parents, sparking debate amongst commenters. "It's not quite finished though is it?" joked JB. "Those stone walls need to be smooth rendered and painted white. The furniture and cabinetry also needs to be white. Everything needs to be white." Arch was also aware of the amount of white used: "A very nicely done refurbishment. The window opening so very closely above that white seating cushion is not practical though." "Very nice, I like this," praised Le Canal Hertzien. "And perfect timing for your parents. Stay home!" Aigoual was also a fan: "There is everything one needs in this peaceful retreat whose minimalist and pure design reveals in its exquisite details the talent of the architect. Lucky parents!" As was this reader: Would you be happy to isolate in MA House? Join the discussion ›

Community spirit: readers are divided over a tenement-style housing block at 95 Peckham Road in London, designed by Peter Barber Architects. It is formed of 33 homes across six storeys and arranged around a communal courtyard. "It looks lovely to me," said Tony365. "I'm not big on shared courtyards, rooftops, or lobbies though. I do like the balconies, but I don't like forced community. I'll go to the pub if I want to chat." "I like the idea of balconies," agreed Mr J. "But the place could otherwise be a prison and I dread to think what it looks like on a dank winter's day. Let's hope the tenants are allowed to soften the place with some creepers and vines, maybe adding some colour with flowering plants." Babel was less keen on the balconies: "I do think this scheme has a lot going for it, particularly in terms of the maisonette typology and the dual aspect nature, however some of those elongated and rather narrow balconies look totally unusable and rather scary to walk out on." "It looks rather fortress-like �� is that intentional?" asked Alfred Hitchcock. "It certainly dominates the houses to the rear and appears defensive on the street. I can picture boiling oil being poured from those cantilevered balconies." This reader was full of praise: What do you think of the Peckham housing block? Join the discussion ›

Film buffs: we wrote a story highlighting films with interesting architecture that you can stream during coronavirus self-isolation. Dezeen commenters added their own suggestions, which we also published, and now they have recommended even more. "The Verdict (1982), " suggested Colonel Pancake. "It has some sublime interior architecture." Vuillard went on: "The House on Haunted Hill, Frank Lloyd Wright, Ennis House, Vincent Price and B Movie." "I loved the set design in The Reader," said Elpower Broker. "Particularly the main character's study, the law school classroom, and the stairwell of the courthouse." "Indecent Proposal – Woody Harrelson was an architect and gave a stirring lecture about Louis Kahn," added Monte Jazz. And here's another: Which films do you think feature amazing architecture? Join the discussion ›

Money talks: readers agree that the budget was probably big for this house in Massachusetts, designed by architecture firm Bryanoji Design Studio, but aren't sure it was money well spent. "I am moved by the unapologetic realness of this project," said Hana Fay. "This is an alternative definition of luxury – one I'm sure many cannot understand." David Laker agreed the house was costly but was less complimentary: "Seems like a lot of money spent going backwards." "Feels like space for space-sake," continued JZ. "Just slugging you over the head with an open-plan." "Sorry, a brutal unfinished interior," added Jack Woodburn in disappointment. "Didn't even sand off the manufacturer name on the plywood. Really?" This commenter also felt the walls look unfinished: What do you think of Project Merri? Join the discussion › The post "Perfect timing for your parents. Stay home!" appeared first on Dezeen. Source link Read the full article
0 notes
Text
Post 2: Digital Surveillance: WK/8
Digital surveillance in the current technological reality we live within transcends all traditional expectations of privacy. The issues of surveillance, which have been discussed in the lecture, provoked me to investigate further into the problematic outcomes of opening up our lives at the benefit of mega-corporations. Scholars have suggested that “people are choosing to trade privacy for convenience” (Lau et al, 2018). On the surface, this theory seems plausible but do people really know the extent of the information that they are giving away? Civilians may not even be aware of the ways in which their data is being ‘harvested’ by platforms which have been fundamentally designed to manipulate users (Lanier in Channel 4 News, 2018). Lanier argues that media platforms have been created to addict their users whilst dubbing social media as ‘the manipulation machine’ (Lanier, 2018). Moreover, is it possible that developments in virtual reality technologies will exploit consumer data even further?
One study suggests that most non-users are against buying a smart speaker due to the privacy implications yet users of smart speakers are ‘comfortable’ with trading their privacy for convenience (Lau et al, 2018). The National Cyber Security Centre has recently revealed reports that internet hackers have been able to gain access to home smart camera footage and baby monitors, thus enabling them to share onto the internet and ‘speak’ through the devices (Corera, 2020). An even greater concern arising from corporations possessing our data, is the thought of the government taking their pick out of surveillance footage. It is as if “626,707 CCTV cameras”- in London alone (Ratcliffe, 2019)- isn’t enough! Amazon invested “840 million dollars” in the purchase of home security company, Ring (Panorama, 2020), which established their business within the security industry. Police forces within the UK have been given assets of the doorbells to hand out for free, in turn this has encouraged surrounding residents to buy the product (Panorama, 2020). Al Now Institute Scholar, Meredith Whittaker (2020), describes this “partnership” as “basically turning police departments into ‘Avon sales people’ for Amazon Ring” (Panorama,2020).
However, a fundamental argument surrounding the topic of surveillance is ‘risk-management’; the use of surveillance to manage crime and deviancy (Lyon, 2010). Whilst Foucault perceived surveillance to have an equal effect on the individual, Bigo and Guild (2005) argue that social surveillance is used to single out those who should be free from state control and those who should be restricted. Furthermore, Foucault’s’ ‘Panopticism’ theories from ‘Discipline & Punishment: The Birth of the Prison’ (1979), are more than ever relevant to the high surveillance societies of the modern world. Seemingly, the intricate description at the beginning of the essay illustrates the social implications of living under an architectural imprisonment such as Bentham’s ‘Panopticon’, this extract anecdotally performs strict surveillance through a manner through which ordinary people can understand (Foucault, 1979). Referring to this essay induces shock at the development of ‘smart-home’ technology which within generations may become the inescapable norm.
We have to ask ourselves whether reality is rapidly evolving to mirror the dystopian society of George Orwell’s’ ‘Nineteen Eighty-Four’ (1949)?
References
Bigo, D. Guild, E. (2005) ‘Controlling Frontiers: Free movement into and within Europe’. Aldershot UK: Ashgate
Channel 4 News (2018) ‘Jaron Lanier Interview on how social media ruins your life’. YouTube video. Available at: https://www.youtube.com/watch?v=kc_Jq42Og7Q[Accessed: 24/03/2020
Corera, G. (2020) ‘Smart camera and baby monitor warning given by UK's cyber-defender’ Techonology, BBC NEWS [Online source] Available at: https://www.bbc.co.uk/news/technology-51706631
Foucault, M. (1979) ‘Discipline and Punishment: The Birth of the prison’. New York: Vintage
Lau, J. Zimmerman, B. Schaub, F. (2018) ‘Alexa, are you listening? Privacy perceptions, concerns and privacy-seeking behaviour with smart speakers’. Proceedings of the ACM on Human Computer Interaction, vol. 2. P.102
Lyon, D. (2004) ‘Surveillance, Power and Everyday life.’ Oxford Handbook of information and Communication, Technologies. Oxford. [Online Source] Available at: https://panoptykon.org/sites/default/files/FeedsEnclosure-oxford_handbook_3.pdf[Accessed: 19/03/2030]
Orwell, G. (1949) ‘Nineteen Eighty-Four’. Secker and Warburg.
Panorama (2020) ‘Amazon: What they know about us’ BBC. London. Available at:
https://www.bbc.co.uk/iplayer/episode/m000fjdz/panorama-amazon-what-they-know-about-us
Ratcliffe, J. (2019) ‘How many CCTV Cameras are there in London 2020?’CCTV Installation Experts [Online Source] Available at: https://www.cctv.co.uk/how-many-cctv-cameras-are-there-in-london/[Accessed: 19/03/2020]
Ted (2018) ‘How we need to remake the internet, Jaron Lanier’. YouTube Video. Available at: https://www.youtube.com/watch?v=qQ-PUXPVlos[Accessed: 24/03/2020]
0 notes
Text
Heterotopia
Heterotopia is a idea that is explained by philosopher Michel Foucault which describes certain Institutional, cultural and digressive spaces that are different somehow usually, disturbing, distorted intense, contradictory of transforming. Heterotopias are worlds that are within worlds which mirrors and also unsettles or distorts what is outside. Examples of heterotopia would be: graveyard, prisons, brothels, ships, bars, garden of antiquity, and many more, these examples are provided by Foucault.
Etymology
Heretrotopia follows the arrangement created by the concept of utopia and dystopia. The prefix part of the word Hetero- comes from Ancient Greek, (it means “different, other, another”) its is also fused with Greek morpheme τόπος (This means “place”) together they become “other place”. A utopia is a society or community that is imagined, it is the ideal place with high value or almost perfected qualities for the society. The opposite of this would be dystopia, this is a society or community that is low value or unsettling, dystopia translates to “bad place”. to put things simple a utopia is a place where everything is good; Dystopia is a place where everything is bad; Heterotopia is where things are different.
Foucault’s six principles
Become accepted in all cultures but in diverse forms (mostly as sites of ‘crisis’ or later ‘deviation’)
Mutate and have particular actions at other points in history
Juxtapose in one space many incompatible spatial elements
encapsulate spatio-temporal discontinuities or intensities
presuppose an ambivalent system of opening and closing, enter and exit, distance and penetration
Have a particular action in relation to different spaces as, for example illusion or compensation
Examples
1: Swimming Pool
-Feels like you are in another world but yet surrounded by the normal world.
-When under the water everything looks and feels different and also looks distorted
-Time feels slower especially when under the water as everything moves slower.

2: Disney Land
-Mirrors a world within a world, once your in it you the fact that the normal world exists is gone, this is because Disney land is design so that you cant see the outside world.
-Forget about time, you enjoy yourself so much in this new world that time flies by and you don’t realise what is happening outside.
-Has the potential of producing a world as itself.
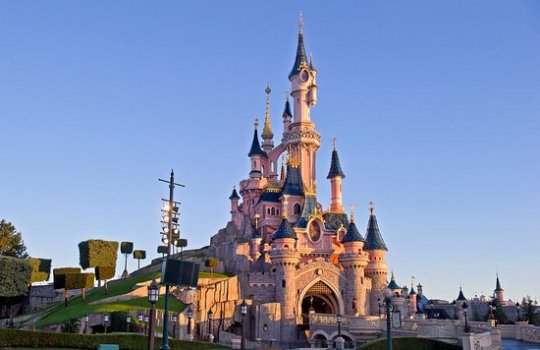
3: Space Station
-Mirrors a world within a world (The space station is sort of looking down on the earth/world giving the effect of life being beyond just earth in another place.)
-lose sense of time (it also looks as if time isn’t moving as gravity is different and the normal world is far far away.)
-Distorted feeling (it would be difficult to understand sense of direction in a place like this.)

Heterotopia artist research
1: Beksinski



Beksinski was born in 1929 and passed away in the year 2005. He was a great polish artist as you can tell from some of his work shown above. He mainly used techniques such as photography, sculpting and painting, he specialised in dystopian surrealism. Beksinski did his drawings and paintings in a way he called ‘Baroque’ or ‘Gothic’ manner. His creations were created mostly in 2 sections. The first section would usually consider to have expressionistic colour with a very powerful style of utopian realism also surreal architecture, just like a doomsday setting.
2. Vincent J. Stoker



Vincent J. Stoker is a French photographer Heterotopia: the end of history is one of his series. He has a interesting style of art in his photographs, the setting in his images are usually shot in an abandon place like building with symmetry, this creates a very pleasing image to look at. His images give off the feel of heterotopia as the abandon places have turned into another world to what they used to be, looking at it you can sort of picture what the building used to look like which reflects the use of heterotopia.
3.Michael Sweerts


Michael Sweerts was born 1618 - 1664, he was a flemish painter/printmaker of the baroque style. he is most known for his figurative and genre portraits, paintings and tronies (tronies is common in dutch golden age in painting that shows overemphasised face expressions usually relating to a common type, or category of types). Michael Sweerts followed a peripatetic life, he worked in many places such as Persia, Rome, Amsterdam, Brussels and India.
He has learned a lot of his techniques from travelling to different places, for example when spending time in Rome he became connected to the dutch and Flemish painters of low-life scenes commonly known as the Bamboccianti.
Project Model Development
First we had three main ideas we wanted to build, we narrowed it down to a single idea by debating with our group which idea was most interesting and best shows Heterotopia. Me and my group settled on the idea of modelling a space station. We took many different things into account before making our decision, such as how we will create the space station? what materials do we have to work with? how is this a Heterotopia? is it possible? and so on.
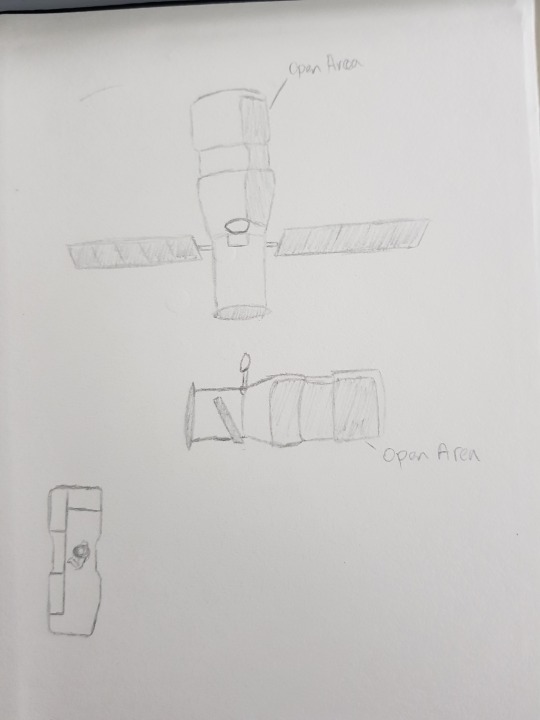
After settled on an idea we started to research space stations to see what they looked like on the outside as well as inside. With and idea of how they looked we began to sketch more ideas on how it would look and also work.

We all then look at each others sketch idea and then decided on which best fits what we were looking for, once the vision was there we started getting the process of developing the model, which first need measurement and a scale. Once finding the dimensions that would work well with our vision, we started to sketch out a few more idea such as the details of the space station and thought about how we can use the materials necessary to make our model as good as possible.

Here we have measured and drawn onto the cardboard (which will be used for our model) the back wall window part of our design, this section of the model will be connected to all of the rest so it is a crucial piece. after using this as a guide it was easier to find the correct size for the other pieces.
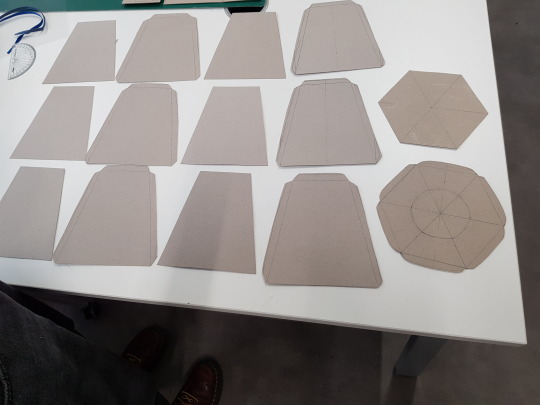
All of the piece for our models are now cut out and correctly measured, it was just a matter of sticking it all together. First we tried using a glue stick, it work but it didn't have the stability we were looking for so we found a glue gun instead which made things a whole lot easier and strengthened the model. Stick the models together was a bit of a fiddle but helping each other, one holding the pieces one using the glue gun also saved time and made it easier to a line the parts correctly.
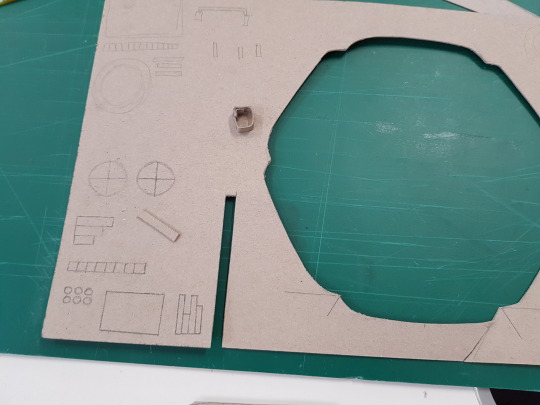
Here are some of the smaller details that we have drawn out onto cardboard, theses will be stuck onto the sides of the model, they will be used as the wires and little other pieces that are seen on the outside of a real space station. This will give the model a more realistic feel instead of just having plain sides with no definition.

Here we have the final model, overall the model looks great and turned out just as we wanted, we also added a spaceman character to peak the potential of the model, There we also other ideas that were took into account but however we thought the best decision would be to leave them out. The only con of our design would be a bit of glue is visible on the model, and it would look better with colour.

Other ideas we had:
Stand: We thought about adding a stand to the model, however we though the model would look better without a stand and there would be more and better types of images without one, below you can see the types of images we were able to achieve without the stand that would be possible with the stand.
Background: A space background was another thing we consider but it was shortly decided against it after little development. We thought the background would properly get in the way and it would also require the stand.

Here are some of the images we took during the photo-shooting of our model. I think they all look really cool, we had a bit of trouble sorting the camera, but once the setting were correct and to our liking we were able to create some really nice images. We used dark and lighting to make the environment give a space feel to it. We were able to get a lot of cool and different angles as well, we decided to use different colour lights (colours: blue and pink) to give an even more spacey feel. Other techniques such as composition were also used to enhance the look of the pictures, my opinion of the project would be it was really fun and we were all able to create something we were happy with. If i could do it again i would added more detail and colour.
Through the process of making this we all took turns doing different activities to contribute to the model, we all research and used references to do our own sketch ideas and discussed them to further improve our project design, we all took part in cutting out the pieces and building the model in some way, i found trying to stick the smaller pieces together a challenge however others in the group were able to do this a lot easier, which made it better for them to focus on doing things they were best at in a result of saving time.


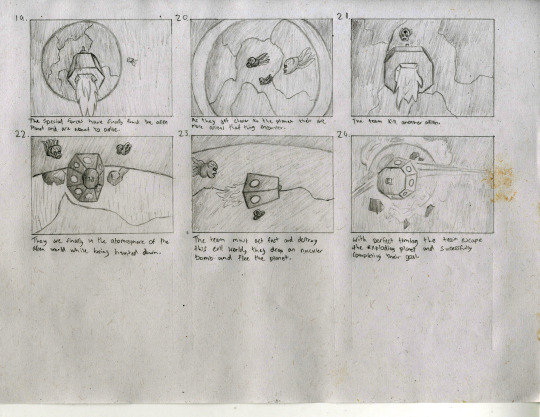
Treatment and Research

Mood board

0 notes
Text
Producers of Chernobyl TV series present their shooting locations in Lithuania
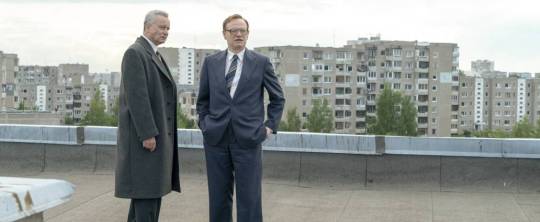
Shocking, authentic, breathtaking - that’s how HBO’s new TV mini-series Chernobyl is described around the world. The bigger part of it was filmed in Lithuania in 2018. The first episode attracted almost 2 million viewers and presented the country as immersed in surreal and mystical Soviet atmosphere. Those who want to experience the near past no longer have to go to Ukraine to see Chernobyl - for Lithuanians, it’s as simple as going outside. That’s why claim compensation company Skycop is inviting you to a tour of locations that entranced viewers worldwide and helped Chernobyl’s ratings unseat such heavy-hitters like A Game of Thrones and Breaking Bad.
Chernobyl in Lithuania: tens of locations, hundreds of filming hours
The explosion on the night of 26th of April 1986 seared the event into human memory with the radioactive flames of the Chernobyl nuclear power plant’s 4th reactor. Critics agree: the mini-series that came out three decades after the events that inspired it should also be enshrined in history.
HBO and its partners shot the horrifyingly detailed show in Lithuania in the summer of 2018. The success of Chernobyl is no surprise to the many members of the Lithuanian cinematographer community that worked on the project.

“I don’t want to brag, but I was not surprised by positive reactions. After reading the script, it became clear that Chernobyl is well written, revealing the global tragedy through the eyes that witnessed it,” said Jonas Špokas, CEO of Baltic Locations, the company that managed Chernobyl’s filming locations. “That’s why I knew that the viewer will empathize with them and feel it all. The series were hugely ambitious, and the director, the script writer and the designer all put in effort to take Lithuanian suggestions into account, since they wanted it to be as authentic as it can be.”
It was for the sake of this authenticity that Jonas and his crew carried out a meticulous search of filming locations. The work began back in autumn 2016, as Pripyat, Chernobyl and Moscow had to be recreated almost entirely in Lithuania. That’s how the Soviet era was restaged at places as far apart as Pravieniškės and Visaginas - in total, over 40 different location can be seen in the series. There were around 1000 hours of filmed footage.
Moscow in Kaunas: the director thought he was dreaming

You can start touring the Chernobyl Lithuania in Kaunas. The city that’s known for its interwar architecture was perfect for creating the Soviet Moscow you can see in the series.
However, one of the most memorable moments came from the magical scene in episode 1, where the locals in Pripyat are standing on a bridge, completely unaware of what truly happened at the nuclear power plant. The radioactive fallout that swirled on the screen like pollen created a palpable feeling of both mystery and calm.
“The scene was shot at M. Gimbutienė Street in Petrašiūnai. There’s an abandoned water-supply bridge there. Director Johan Renck said that he ‘could not have even dreamed’ of it,” said Jonas. “He was looking for a spot that seemed to emerge out of nothing. This bridge is just like that: purposeless, it seems have neither a beginning nor an end. Built over a railroad track and meant for the water pipes running from the Petrašiūnai cemetery, it’s abandoned and decaying.”
There’s more than one such mystical location in Kaunas. “The apartment of protagonist Valery Legasov, we found it by accident, and it was filmed in an impressive art-deco building at Vytauto Ave. 58,” said Aureliuos Silkinis, who assisted the shooting with his company Kaunas Film Office. “The creepy 6th clinic in Moscow, the one which firefighters from Pripyat were brought to, was recreated in the former 8th building of Kaunas Technical University at Kęstučio St. 27. It’s now privatized. The KGB prison and the work room at the nuclear research institute were filmed at the radio factory located at Savanorių Ave. 66.”
Chernobyl was also filmed at the former helicopter maintenance hangar at Europos Ave. 27. The 4th episode scene of firefighters dousing houses with chemicals was staged on Chemikų street in Kedainiai.
Pripyat, reborn in Fabijoniškės, puts Lithuania on the map
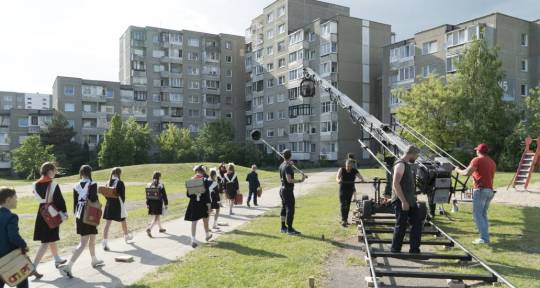
Next stop on the Chernobyl tour of Lithuania - Vilnius. However, you must visit Pravieniškės on your way there. “We filmed there as well. It’s a unique town, devoid of any tourist traps; you’d never think to visit it. However, it’s a must-see for those pining for the Soviet atmosphere,” said Jonas.
Once you reach Vilnius, you should forget everything you’ve heard about its historic landmarks. It’s the northern Fabioniškės district that’s currently the most famous spot in Lithuania. Called “Fabai” by the locals, this part of Vilnius appeared in Chernobyl and became famous from New York to Chelyabinsk, albeit under a different name, that of Pripyat.
“It’s a very symbolic and cinematographic district,” said J. Špokas. “It reflects the idea of Pripyat, of idealized Soviet city of the future, quite wonderfully. Fabioniškės is a symmetrical district, which is great for the current trend of translating the architecture of that era for the big screen: the forms are aggressive, there’s a lot of concrete and grayness.”
When talking about Vilnius, J. Špokas claims that any district further away from downtown can have the same charm as Fabijoniškės. “However, I’d like to single out the impressive [former] cultural center of Ministry of the Interior, located at Žirmūnai St. 1. I adore the building, even if we only used it to film the Pripyat hotel restaurant, and the scene where the three volunteer divers are selected,” said J. Špokas.
Visaginas: the place to model a nuclear explosion
The Chernobyl tour of Lithuania continues to Didžiosios Kabiškės village in the Nemenčinė municipality. According to J. Špokas, the locals here and at the Laišaičiai village in Vievis municipality could not cut hay for the entire summer, as they had to maintain the image of abandoned settlements around Chernobyl.
However, something special truly awaits once you head to Ignalina. The trip may only last for one and a half hour, but you are travelling into history.
“All the power plant environments you the in the series - except for the ruined bits - were filmed at the Ignalina nuclear power plant (IAE),” said J. Špokas. “The firefighters driving towards the fire, the divers going into the pipes, the miners coming in to dig the shaft - it’s all here, as the atmosphere at IAE is unique, impossible to recreate anywhere else. However, it’s also a site of strategic importance for Lithuania, so filming there was not easy.”
During the day, one can visit the IAE with a guided tour. It’s not easy to get into one, but anyone can try. J. Špokas also suggests seeing nuclear power plant control panel-simulator at the Visaginas training center - it’s identical to the one in Chernobyl and the IAE.
The set designers, the real one - for the training of power plant employees, made the one in the series. The simulator allowed the staging of various scenarios that may arise during the operation of the IAE, even an explosion. Today, visitors can even push the legendary emergency protection button AZ-5.
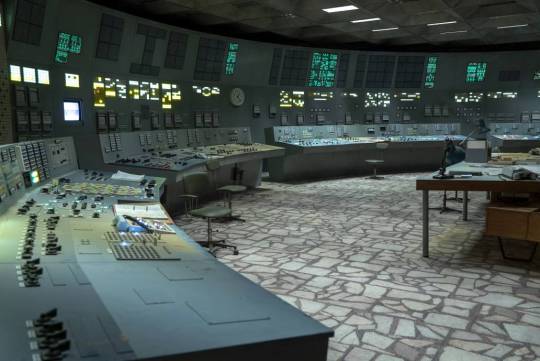
“Seeing the IAE is much more interesting than visiting the real Chernobyl. Sure, the real spot is more authentic and emotionally impressive, but it’s only a ruin,” said J. Špokas. “At the IAE, you can really feel how big and complex a nuclear power plant is. Nothing else in Lithuania can match the sheer scale, importance and size you experience when you see the reactors and walk above them.”
Chernobyl: some scenes actually filmed in Ukraine
“Some scenes we could not film in Lithuania were filmed in Ukraine,” said J. Špokas. “The scene where the miners are encouraged to go to Chernobyl were filmed in Kiev, at the Nuclear Power Plants and Engineering Thermal Physics Department. There was also the scene where the Belorussian scientists Ulana notices the increasing radiation background. Also, only in Kiev could we find some of the backgrounds of the size we needed for Moscow.”
“In Kiev, we had the luxury of shooting Mi-8 helicopter scenes. There’s only two of them in Lithuania and they’re always on rescue duty, so they could be called away at any moment,” said J. Špokas. Overall, the filming in Ukraine took 20 12-hour shifts.
“We also went to the Chernobyl zone to see how some of the old villages look like,” said J. Špokas. “However, it’s not a good place to film, it’s very remote and offers nothing you can’t find in Lithuania. It’s all abandoned, while we needed Pripyat to be alive. You can’t really stay in the Chernobyl zone for too long, the filming equipment is really sensitive to radiation.”
However, if you were planning to visit Chernobyl in Lithuania, but were left with nothing else to do but re-watch the series at the airport terminal due to a disrupted flight, hit Skycop up! The Soviet era is in the past! The rights of air passengers are protected by Regulation (EC) 261/2004, which lays down rules for flight compensation. With Skycop , you can claim up to €600 for cancelled, delayed or overbooked flight. Back in the days of Chernobyl, that much money would have taken 4 months to earn!
0 notes
Text
Michele De Lucchi reimagines Harry Potter covers "in dialogue with contemporary architecture"
Architect Michele De Lucchi has redesigned the Italian covers of the Harry Potter books, shifting focus away from the characters and towards the fantastical buildings of the wizarding world.
Commissioned by publishing house Salani, De Lucchi and his studio AMDL CIRCLE veered away from replicating the numerous existing depictions of the iconic Hogwarts castle and other buildings in the books by J K Rowling.
Instead, each of the seven covers takes a different location from the series as its basis and reimagines it using a distinctly contemporary architectural language.
De Lucchi's cover for Harry Potter and the Philosopher's Stone shows Hogwarts castle
"As architects, we inevitably approached the novel by having in mind the space, the objects and the atmosphere that these objects generate in space," De Lucchi told Dezeen.
"We took wizarding world locations and represented them as visionary architectures: an imagination without limits, free from the constraints imposed by the design and production of a product."
The second book shows the family home of the Weasleys as a tall timber structure
Wizarding school Hogwarts graces the cover of the first volume, its turrets replaced with towering, pointed spires informed by the gothic abbeys of Tuscany and central Italy.
For the second book, De Lucchi focused on the Burrow – home to the family of Ron Weasley, Harry Potter's best friend – which was described in the series as a bricolage of vertical extensions that were added as the family grew.
The Azkaban prison is shown as a brutalist monolith on the cover of the third book
De Lucchi's design reimagines the building as a tall, modular timber structure, with a sweeping, gabled roof balanced precariously on top.
To give these magical structures a basis in reality, many were modelled on existing AMDL CIRCLE projects – both real and conceptual.
The Goblet of Fire cover depicts a Quidditch stadium
The third book, the Prisoner of Azkaban, is emblazoned with the fictional prison fortress that gives the book its name.
Perched on an island in the North Sea, the "imposing monolith" features a zigzagging profile that De Lucchi based on his Medea Hotel in Batumi, Georgia.
The fifth book shows the hut of Hogwarts groundskeeper Hagrid
The cover for book number four, the Goblet of Fire, shows the Quidditch World Cup stadium, complete with the tall, slender stands that are needed to watch the airborne sport, which is played on flying broomsticks.
"We imagine it as a travelling stadium with the stands taking the shape of the temporary installation Expo Icon," De Lucchi explained.
"The concept refers to the possibility of handling architectural objects intended for events, which can be disassembled and reassembled in different contexts.
The astronomy tower on this cover is based on a pavilion De Lucchi created for the Arch and Art project
The hut of Hogwarts groundskeeper Hagrid is covered entirely in thatch and depicted on the Order of the Phoenix cover for book number five, while the sixth book shows Hogwarts castle's highest tower, where wizarding students learn astronomy.
Its design is modelled on the nine-metre-tall wind tower pavilion that De Lucchi created for the Arch and Art project at the Triennale Milano in 2016.
"A tower of air has a magical quality with the wind that is created and rises by induction," said the architect.
"The effect is simple and suggests that one can enjoy the wonders of nature without imposing presumptuous and inefficient acts of force."
The cover of the final book references the design of Tbilisi's Bridge of Peace
The seventh and final book shows a covered wooden bridge that is ultimately destroyed in the battle of Hogwarts.
But instead of the Gothic arches that are shown in the film adaptation, De Lucchi's rendition is topped with a sinuous, undulating roof that references his Bridge of Peace in Tbilisi.
"In the design of the Harry Potter covers with my studio AMDL CIRCLE, we have included iconic elements of our architectural research to amplify the reader's imagination and the iconography of the saga through scenarios never seen before, placing the fantasy genre in dialogue with contemporary architecture," he explained.
De Lucchi created a wooden model to visualise each of the fictional buildings
The final covers, created in collaboration with illustrator Andreas Rocha, were presented in an exhibition at the AMDL CIRCLE studio, accompanied by an architectural sketch and one of De Lucchi's hallmark wooden models for each of the buildings.
Technology company Kano has previously created a coding kit that allows users to build and programme their own Harry Potter wand, in a bid to teach children crucial STEM skills.
The post Michele De Lucchi reimagines Harry Potter covers "in dialogue with contemporary architecture" appeared first on Dezeen.
0 notes
Text
Heterotopia
During a lecture in 1967 to a group of architects, Michel Foucault coined the new term ‘heterotopia’ and outlined the main elements of this new concept. As a French philosopher, social theorist and literary critic, Foucault’s main theories include ideas on power and control and how they influence social control, however, he is most well known for his discussions about heterotopias and how they function in our society.
So, what is a heterotopia? Heterotopias are spaces that are explained as somehow being ‘other’; worlds within worlds, mirroring yet upsetting what is outside them (‘Heterotopia (Space)’, 2019). They are hard to completely define and can arise in many places and for different reasons. These spaces are in relation to those other spaces around it, but ‘in such a way as to suspect, neutralise, or invert the set of relations they happen to designate’ (Foucault, M., 1967). They are real yet unreal simultaneously. Foucault explains the nature of utopias stating they are perfected forms of society but are fundamentally unreal places. He then relates this to the idea of heterotopias as ‘counter-sites, a kind of effectively enacted utopia’ and between these two spaces, utopias and heterotopias, there is a ‘mixed, joint experience’ (Foucault, M., 1967) that acts as the mirror in which we see the skewed societal reflection that these heterotopic spaces offer.
In an attempt to begin to define these ‘other’ spaces, Foucault described six principles that give a loose set of guidelines as to what is a heterotopia and what is not. The first outlines how they can become ‘established in all cultures but in diverse forms’ (Johnson, P., 2018). Within the lecture it is explained in ‘primitive’ societies a form of heterotopia exists Foucault named ‘crisis heterotopias’ which are described as spaces of privilege or of a sacred nature that are implicitly reserved for individuals who are in a state of crisis. However, these places of disaster are rapidly being replaced by heterotopias of deviation examples of which include prisons, psychiatric wards and interestingly retirement homes that offer a unique blend of heterotopic crisis and social deviation through idleness. The second principle follows from this idea and states that the function and specific operation of heterotopias mutate and change over time. The third can be explained through the heterotopia of a garden. The idea that these spaces juxtapose in one place several, normally incompatible spatial elements which Foucault described as the garden being ‘the smallest parcel of the world and then the totality of the world’ (Foucault, M., 1967). Relating to the second principle, the fourth explains more about the heterotopia’s relation to time and how they encapsulate spatio-temporal discontinuities and intensities. They are slices in time Foucault calls heterochronies. He gives two opposing examples to illustrate this; the first is the accumulation of time in the heterotopic spaces of museums and the other is a fairground and how that time seems to start and stop, constantly flowing with the coming and going of people (Foucault, M., 1967). The fifth explains the presupposed ambivalent systems of entry and exit that heterotopias possess and the last that these spaces have a ‘specific operation in relation to other spaces’ (Johnson, P., 2018).
Heterotopias are a fascinating area of study that many designers, artists and architects have explored. Travis McEwen, an artist who had an exhibition titled ‘The Arch: Plans for a Heterotopic Space Opera’, described heterotopias of a digital era to be ‘a way peripheral people sort of inhabit the larger world’ in a community occupying this digital space but not necessarily in physical proximity (Boissonneault, S., 2017). I like this idea of looking at heterotopias no longer in a physical plane but as intangible spaces we create on the modern platforms of communication. Real conversations on an ‘unreal’ stage. To further explore Foucault’s ideas of heterotopic spaces I need to get my own examples. This will help me to understand how they differ from simply obscure or emotional places and allow me to begin thinking about my next steps within this project.
Boissonneault, S. (2017) Heterotopic Space Opera, Available at: https://www.vueweekly.com/heterotopic-space-opera/ Accessed: 18 February 2019
Dehaene, M., De Cauter, L. (eds.) (2008) Heterotopia and the City, London and New York: Routledge
Foucault, M. (1967) ‘Des Espaces Autres’, Architecture/Mouvement/Continuité, vol. 5, (1984) (trans. Miskowiec, J.), Available at: https://foucault.info/documents/heterotopia/foucault.heteroTopia.en/ Accessed: 18 February 2019
‘Heterotopia (Space)’ (2019) Wikipedia. Available at: https://en.wikipedia.org/wiki/Heterotopia_(space) Accessed: 18 February 2019
Johnson,P. (2015) ‘Foucault and Heterotopian Art’ Available at: http://www.heterotopiastudies.com/wp-content/uploads/2015/06/Foucault-and-Heterotopian-Art-pdf.pdf Accessed: 18 February 2019
Johnson, P. (2018) Heterotopian Studies: Michel Foucault’s Ideas on Heterotopia, Available at: http://www.heterotopiastudies.com/?doing_wp_cron=1550410510.8376569747924804687500 Accessed: 18 February 2019
‘Michel Foucault’ (2019) Wikipedia. Available at: https://en.wikipedia.org/wiki/Michel_Foucault Accessed: 18 February 2019
Ritter, R., Knaller-Vlay, B. (eds.) (1998) Other Spaces: The Affair of Heterotopia, Graz: Haus des Architektur
0 notes
Photo

The Park Row Building, 1912. For many years, the main route out of the city was an old native path, which the Dutch called the bouwerij, after the large farms on the east side. The triangle of land where #Broadway met the #Bowery was designated as the city commons in 1686, and it was used for feasts, celebrations, and demonstrations. Several important buildings, including a powderhouse, the city’s first almshouse, and the infamous Bridewell prison, were built upon it. The lower end of the Bowery was renamed Chatham Row in 1774, after William Pitt, the Earl of Chatham. In 1798, the Park Theatre was built, and it became an immediate success, transforming the area into a fashionable district. In the 1840s, #newspaper publishers erected buildings along Chatham Row, and it soon became known as Newspaper Row. The Times, the Tribune, the Herald, the Staats Zeitung, and many more had their headquarters along the street or nearby (it was officially renamed #ParkRow in 1886). For several years, the New York World Building, commissioned by Joseph #Pulitzer, was the tallest building in the city. In 1896, plans were released for a new building, the idea of William Ivins, which would be built on the site of several office buildings and a hotel. Architect Robert H. Robertson had to come up with some creative solutions for the irregularly-shaped plot, which required three sections, which would provide light and air to the offices within. The land was sandy, and the foundation required 3,900 spruce piles to stabilize the structure. Robertson focused on decorating the Park Row side of the building with classical flourishes, including four female figures sculpted by J. Massey Rhind. The building was topped by two distinctive cupolas, meant to be public observatories. When completed, the building had 950 offices, with room for 4,000 workers. It provided offices for many notable tenants, such as the Interborough Rapid Transit Co. (then building the #subway), the Associated Press, and several city departments. It was designated as a city #landmark in 1999 #NYC #FinancialDistrict #skyscraper #architecture #history #NYChistory #DiscoveringNYC via ✨ @padgram ✨(http://dl.padgram.com) https://www.instagram.com/p/BVRivFRAtpg/
2 notes
·
View notes