#architecture history
Explore tagged Tumblr posts
Text

The Art Deco peacock doors, Chicago 1925
#art deco#art detail#art design#handcrafted doors#doors#gold#chicago#1925#1920s style#1920s#art history#history#architecture history#architecture#vintage#antique#midwest#illinois#toya's tales#toyastales#style#toyas tales#art#april#spring#exterior#travel destinations#travel#photograph#city photography
6K notes
·
View notes
Text

Schloss Augustusburg, Brühl
#i went on a little architecture trip with my classmates#this was the most beautiful staircase i have ever seen#architecture history#architecture#art history#art#artwork#painting#light academia#sculpture#roccoco#german roccoco#history#late baroque#plaster#fresco
965 notes
·
View notes
Text

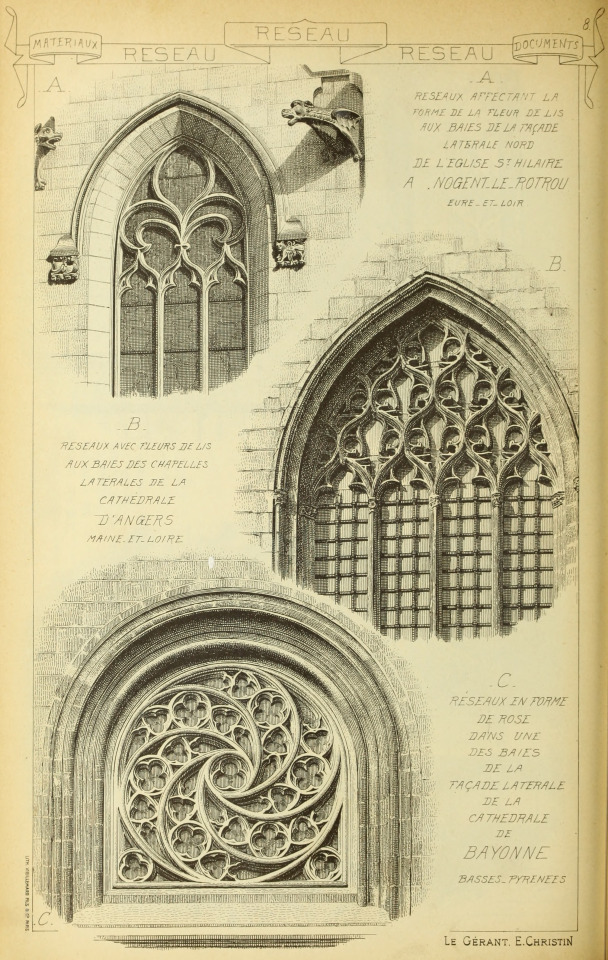
Materials and documents of architecture and sculpture (1915)
#vintage illustration#art history#vintage art#architecture art#gothic architecture#cathedral#public domain#architecture history
156 notes
·
View notes
Text
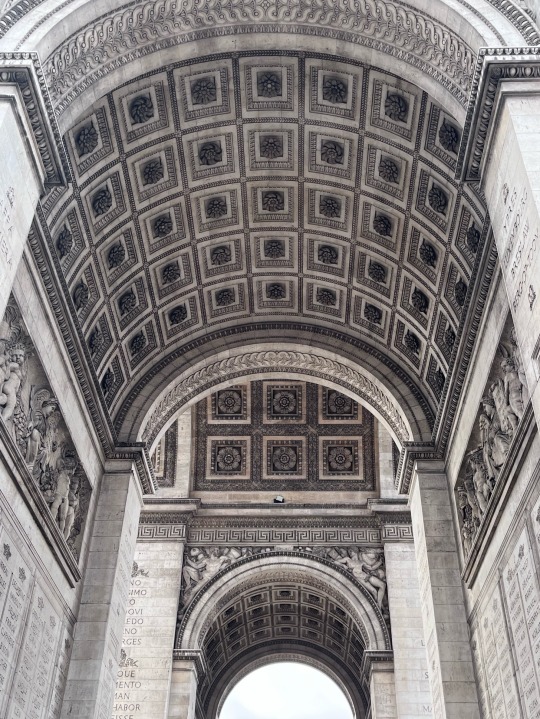
Inside the L’Arc de Triomphe
#arc de triomphe#french architecture#paris france#Paris#architecture#vintage#napoleon bonaparte#napoleonic era#napoleonic wars#Napoleon#paris aesthetic#aesthetic#art history#artwork#architecture history
27 notes
·
View notes
Text




Sparkle Car Wash (San Bernardino, California)
#googie#googie architecture#googie style#googie aesthetic#googiecore#architecture#architecture history#architecture design#architecture photography#signage#design#futurism#futuristic#nostalgia#nostalgiacore#nostalgicore#places#buildings#car wash#california#san bernardino#1950s#50s
48 notes
·
View notes
Text

The Hexagon House Hotel, Mineral Wells, Texas,
This unique four-story, hexagonal structure was designed to optimize airflow throughout its 30 rooms, which made it popular in the hot Texas climate. It was also among the first hotels in the town to feature rooms lit by electricity.
It was constructed of long-leaf yellow pine; the exterior was cypress siding, and the roof was covered with hand-split cypress shingles. The interior was of "Heart of Pine" (The hardest that could be found) wood.
All the stone work was done by two English stone-masons. The building was constructed with pegs and square nails.
The four staircases inside spiraled through the five floors.
The lobby floor was covered with hexagon-shaped tan, brown and blue tiles.
The rooms were hexagon-shaped with a bath between every two rooms.
Construction was started in 1895 and completed in 1897. The building was dismantled in 1959 for its building materials.
#art#photography#black and white#vintage photography#still life photography#history#iconic#architecture#hotel#texas#hexagon house#mineral wells#climate#1897#iconic architecture#architecture history#american history#pine wood#cypress#millwork
56 notes
·
View notes
Text
oh to live in otto wagner's apartment



#otto wagner#architecture#interior design#1890s#dark academia#1890s art#1900s#19th century#art history#architecture history#vienna#wien
22 notes
·
View notes
Text
Did you know that the Catalan vault can be found in many buildings of the United States of America?
Here's some examples:

Grand Central Terminal, New York City. Photo from Getty.

Boston Public Library. Photo by Michael Freeman/Boston Public Library.

Ellis Island Registry Room, New York. Photo by Mike Ward on Flickr.

City Hall station of the New York subway. Photo by Michael Freeman.
The Catalan vault is a brick arch that is widely used in traditional Catalan architecture. It's also present in other parts of the Mediterranean, but not as common. Its main characteristic is that it's built with the longest side of the brick facing down (usually, ceilings are made with the shortest side facing down) and with a very gentle curve, resulting in a strong self-supporting vault that allows covering a whole room without needing columns or pillars in a way that would be impossible with other kinds of masonry, and also makes it possible to build it quickly and without needing centering (the wooden structure used to support the vault or arch while it's being built, and which is removed once it's made).
So how did it make its way to the USA?
It was brought by the Valencian architect Rafael Guastavino i Moreno (1842-1908). He had already designed important industrial buildings in Catalonia, including the factory that later became the Industrial School in Barcelona and La Massa theatre in Vilassar de Dalt, among others. At the time, in Catalonia, the Catalan vault was being widely used to cover ceilings in factories.
In 1881, Guastavino moved to New York City (USA), where he used the Catalan vault to cover big ceilings, which made him gain some fame for it. He patented the vault in the USA with the name "Guastavino system".
At the time, Americans were very worried about buildings catching fire, because it often happened and had caused a huge destruction in the Chicago 1871 fire. As a response, in 1883 Guastavino bought a patch of land in Connecticut, built two houses in it using the Catalan vault, and set them on fire. He took photos of the whole process to document it and prove how this architecture style is efficient in the case of fire. He wrote about it in the magazine Decorator and Furnisher and soon won the contest to design the Progress Club's building in New York City, which made him famous among architects in the area.
He created his own company (Guastavino Fireproof Construction Company) which was focused on building the Catalan vault. He was hired for many buildings and this architectural element spread. Most churches with stone vaults built between 1890 and 1940 in the USA were designed by Guastavino's firm, as well as many other buildings across the country, particularly New York and Massachusetts.
He's buried in the St. Lawrence Basilica in Asheville (North Carolina, USA), a building he designed.
#arquitectura#arts#història#architecture#new york#new york city#usa#architecture history#art history#guastavino#guastavino tiles#vault#beaux arts#modern architecture#north carolina#other countries#valència#país valencià#diaspora
66 notes
·
View notes
Text

Chateau de Versailles (1668) by Pierre Patel.
Explore our visual guides and documentaries about art & history.
#history#art#artwork#painting#oil painting#art history#paintings#arte#kunst#versailles#france#architecture#palace#17th century#chateau#castle#architecture history#french history
32 notes
·
View notes
Text

The 45-story Socony Mobil Building. 150 East 42nd Street, occupy the entire block between Lexington and Third avenues and 41st to 42nd streets. Harrison & Abramovitz, 1954-1956.
View looking southwest of Socony Mobil Building shorty after completion. View from the corner of 42nd Street and Third Avenue in Summer, 1956.
The Empire State Building can be seen at background, at left, and Chanin Building at right.
Photo: Wurts Brothers.
Source: Architectural Record, March 1957.
In 1956, the Socony-Mobil Building became the first skyscraper in the world to be fully clad in stainless steel. Designed by Harrison & Abramovitz, this 45-story tower not only redefined the skyline of Midtown Manhattan but also marked a turning point in postwar corporate architecture.
Explore its design, legacy, and historical context in our latest article -in Spanish- on the Historia de los Rascacielos de Nueva York blog: 🔗 https://historiadelosrascacielosdenuevayork.blogspot.com/2025/06/1956-el-socony-mobil-building-el-primer.html
#midtown manhattan#architecture#international style#socony mobil building#harrison & abramovitz#skyscapers#urban renewal#building boom#Historia de los Rascacielos de Nueva York#Journalism#blog#Manhattan#architecture history#1955#1950s
13 notes
·
View notes
Text
if you like architecture and also women
perhaps you will like this:
Women in Architecture bibliography
#compiled by the society of architecture historians#architecture#architecture history#women in architecture#books#sorry once again for being a big nerd
21 notes
·
View notes
Text
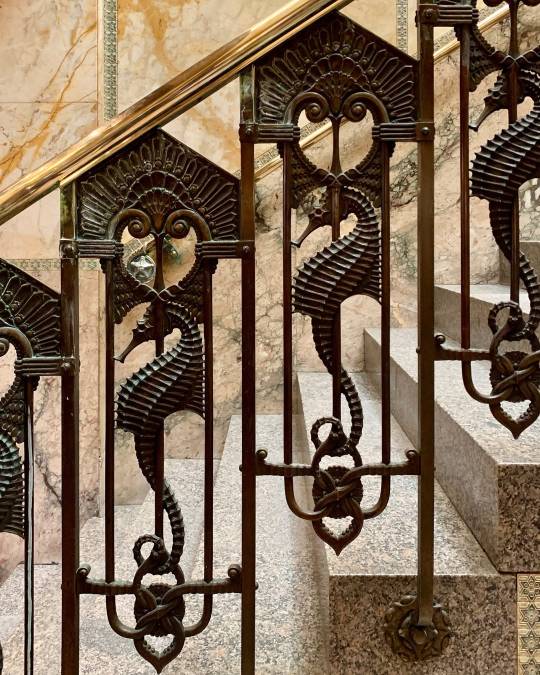
Art Nouveau seahorse staircase banister located in Noordereiland, Rotterdam
#seahorse#art nouveau#architectdesign#architectural photography#architecturaldetail#architecture#architectural design#staircase#railing#rotterdam#banister#iron#design history#architecture history#toya's tales#toyastales#toyas tales#style#art#design#july#summer
90 notes
·
View notes
Text
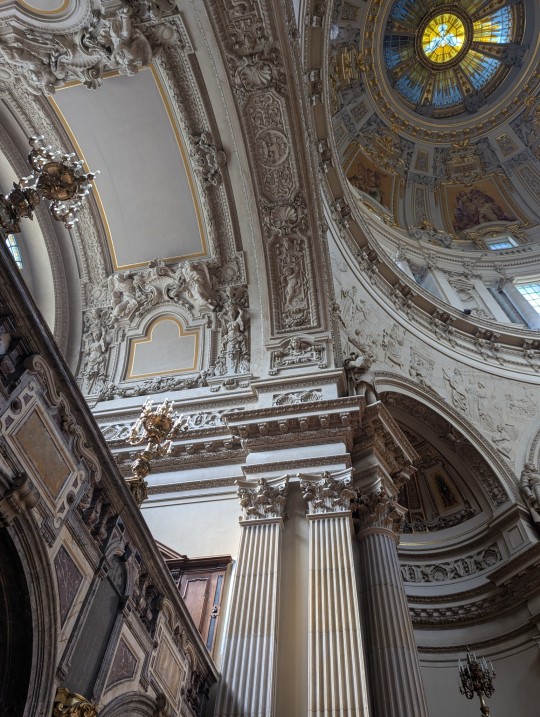
Berliner Dom
#architecture#art history#architecture history#church#church architecture#neo baroque#baroque revival#berlin#nineteenth century#nineteenth century architecture#art#history
23 notes
·
View notes
Text
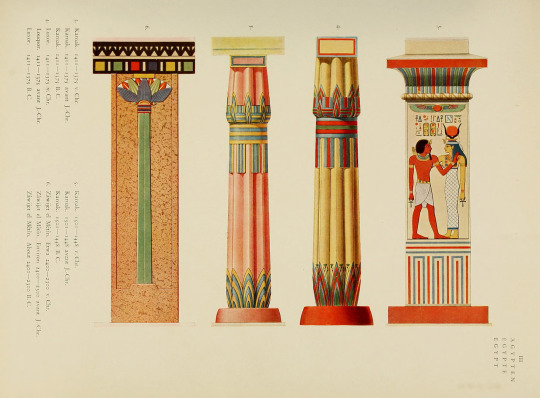
An encyclopaedia of colour decoration from the earliest times to the middle of the XIXth century (1928)
#vintage art#vintage illustration#art history#ancient history#ancient egypt#architecture history#egyptian architecture
22 notes
·
View notes
Text
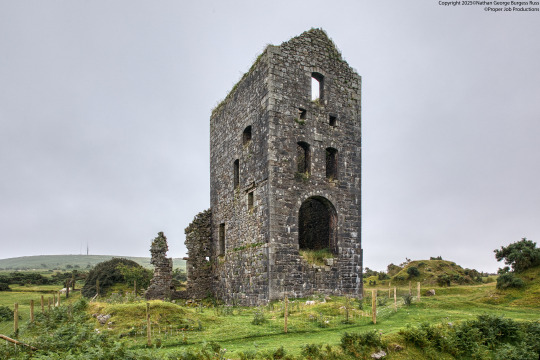
Ruins of the Bellingham's 70" Engine House at the Wheal Jenkin mine, just outside Minions in Cornwall.
Wheal Jenkin mine was first opened in 1836 by the Cornwall Great United Mining Association, it was sold in 1872 to the Marke Valley Mine who expanded the site. In 1886 a new engine house was built to house the 70" pumping engine at the Bellingham mine shaft. In 1890 the entire Wheal Jenkin mine was closed.
Professional Prints can be brought from http://www.properjobproductions.co.uk or by emailing [email protected]
#Bellingham#Engine House#Cornwall Great United Mining Association#mine#tin mine#abandoned#ruin#ruins#decay#derelict#Minion#Minions#Wheal Jenkin#cornwall#mine shaft#victorian#architecture#victorian architecture#long exposure#long exposer photography#high dynamic range#history#architecture photography#architecture history#cornwall history#landscape#landscape photography#landscape art#building photography
6 notes
·
View notes
Text




Flying Saucer Restaurant (Niagara Falls, Ontario, Canada)
#googie#googie architecture#googie style#googie aesthetic#googiecore#architecture#architecture history#architecture design#architecture photography#signage#neon#futurism#retro futurism#futuristic#design#places#buildings#diners#restaurants#nostalgia#nostalgicore#nostalgiacore#flying saucer#ufo#1970s#70s#niagara falls#ontario#canada
44 notes
·
View notes