#typology of architecture
Explore tagged Tumblr posts
Text


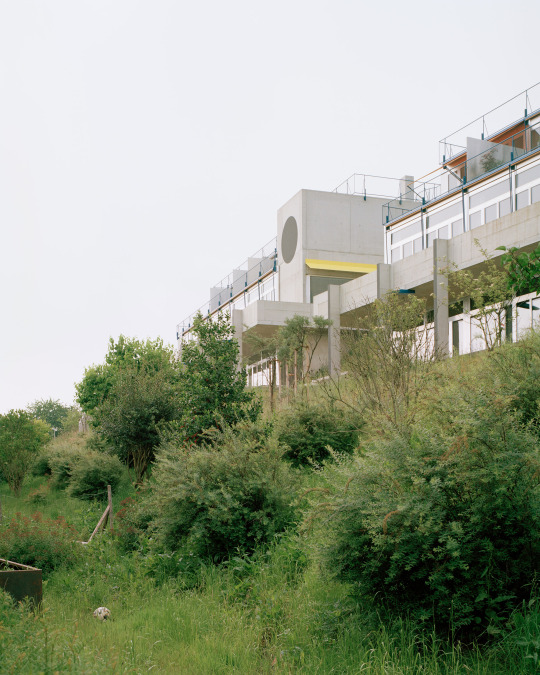
BUCHNER BRÜNDLER RÖTIBODEN HOUSING, 2023 Wädenswil, Switzerland Images © Paola Corsini, Rory Gardiner
#architecture#housing#swiss houses#concrete#architectural form#bold#material#design#architect#art#designer#archdaily#photography#form#juliaknz#landscape#how will we live#wohnformen#typology#buchner bründler
38 notes
·
View notes
Text

Gottstreu, Germany
8 notes
·
View notes
Text
20241011 Design Inspo



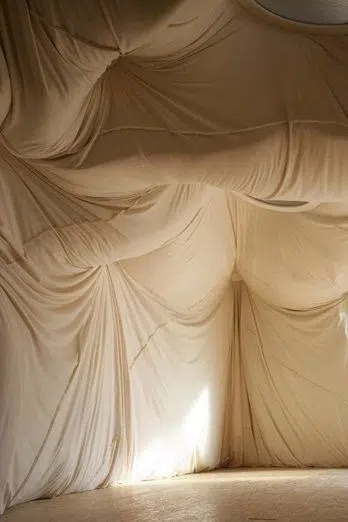
#design#daily inspo#architecture#style#art#furniture#digital art#decor#design inspo#home decor#featured#moody aesthetic#mood board#drape#drapes#fabric#fashion#typology#text
9 notes
·
View notes
Photo
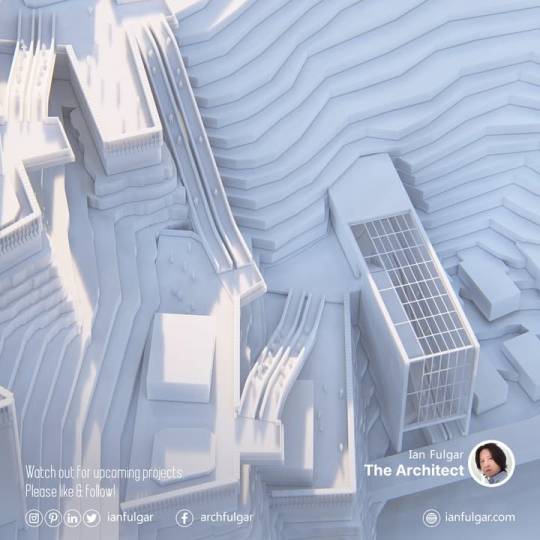
Massing helps us understand the forms and culture, their context and use, their shape and texture. That is what makes projects unique.
#architecture#architecturedaily#landscapearchitecture#terrain#topography#architecturemodel#architecturegram#architecturesketch#architecturelove#architectureilike#urbanarchitecture#greenarchitecture#modernistarchitecture#architecturenow#parametricarchitecture#revitarchitecture#newtopography#typology#massing#terrainbuilding#architecturetoday#bestarchitecture#architecturebuilding#worldarchitecture#architectureconcept#architecture1o1#studyarchitecture#parametricdesign
0 notes
Text
Top-notch Architectural Design Services: Transforming Spaces with Lean Architect Lean Architect will show you how to create outstanding architectural designs. We provide your projects with unmatched experience, creativity, and attention to detail from conception to completion. Source Link https://soundcloud.com/leanarchitect/lean-architect-architectural-technology-solutions
#architectural designing services#architectural rendering services#architectural typology optimizatio#SoundCloud
0 notes
Text
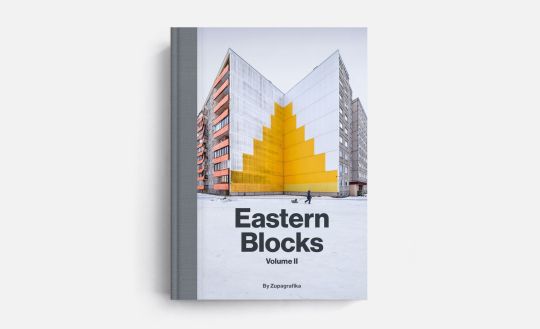

Eastern Blocks IIю Concrete Landscapes of the Former Eastern Bloc by Zupagrafika Pre-order now with dispatch from March 25th.
This second volume of Zupagrafika’s Eastern Blocks expands the photographic survey of concrete suburbs across the former Eastern Bloc. Stretching from Ukraine to Georgia and sweeping through the Baltic Sea to the Balkans, the book captures the socialist-era architecture that reshaped the urban landscapes of Central and Eastern Europe after World War II, from modernist grand designs and brutalist monoliths to the often-overlooked prefabricated panel housing estates and their distinctive typologies. Author: David Navarro & Martyna Sobecka (Zupagrafika) Photographers: David Navarro & Martyna Sobecka (Chișinău, Lviv, Prague, Riga, Sofia, Tallinn, Tbilisi, Vilnius); Alexander Veryovkin (Kaliningrad, Minsk); Kseniya Lokotko (Minsk)
306 notes
·
View notes
Text
Breaking down Hotch's apartment layout until someone from Criminal Minds slides into my DMs with the damn floorplans

- CASE BRIEFING: HOW HOTCH'S APARTMENT GASLIT US ALL
As an architecture student, I have a very strong (borderline obsessive) interest in analyzing spaces and locations... especially when they don’t quite add up. And one that has always messed with my brain (sometimes in a good way, but mostly in a frustrating way) is Hotch’s apartment from seasons 4–11.
The transformation from the bare, depressing space in s5 to the warm, cozy atmosphere with antique furniture and clever spatial tricks later on… it’s fascinating.
But also confusing as hell.
Because one question has always haunted me:
Is the apartment we see in Season 4/5 (where Hotch was stabbed and possibly SA���d) the same one he’s living in by Season 10?
(And since I’m a visual learner, here are the pics, because this mystery needs solving... I'll try my best)
(05x01 ; 10x05 don't zoom in, you freaks)


Seems easy to solve, right? The civil number is the same! Great.
121
...But hold on - what’s this?
(07x23)


...Damn, Aaron, your mailman must be going through it - 121? 123? Pick a struggle.
So… is it the same apartment or not? Because at this point, I’m losing my mind.
- VICTIMOLOGY (TYPOLOGY)
As you all know, the starting point is always victimology—but in architecture, my go-to is typology.
So, what kind of apartment building does Hotch live in?
Because once we figure that out, we can finally make sense of all the architectural crimes committed in his apartment.
We get a glimpse of his building in 5x02, and - without dragging you through a full historical deep dive (unless you want me to, in which case, buckle up) - here’s what we do know: it looks like this...



The building looks pre-WWII, likely built in the late 1920s–1930s, or designed more recently to mimic that era.
My guess is primarily based on the architectural detailing of the ground floor - the stonework, arches, and classical elements that give it a grander, more “expensive” look - and the distinct visual separation from the upper levels.

Spencer Reid moment - you can skip it if you'd like -> This actually follows a common design principle (partly influenced by Louis Sullivan’s theories) where different sections of a building reflect their function. The ground floor, being more public-facing, is more decorative and inviting, while the upper floors (where the apartments are) are plainer, emphasizing privacy.
However, the upper levels look stripped down, almost too plain, like they went through a more recent renovation that removed some of the og character. While it was normal in the 1920s/30s to emphasize the lower level, the upper floors would still have had some kind of textured finish brick, terracotta, or even decorative stone accents. Instead, here, it looks like someone just painted over everything... a bit sad, honestly… much like the man living in one of these apartments. Sorry Hotch but it is the truth.

That said, based on the photos, I hypothesized a possible volumetry diagram and main floor plan of the apartment building, including its functions and layout.
Knowing that Hotch lives in 121 (or 123… whatever it is today), he could very well be on the first floor. Old man isn’t about to risk climbing seven flights of stairs, understandable.
(Or, if we lean into the conspiracy theory that he has childhood trauma related to fire, it’s very telling that he chose a first-floor unit, making for an easier escape in case of danger…)

Our lovely Emily Prentiss gave us a sneak peek at the ground floor interior in 5x01, which - combined with a study of the window placement on the facade - helped me piece together a small section of the central layout.

From what we see, I feel even more confident about the building’s era - especially because of the beautiful wooden decorated elevators (yes, those are elevators, not doors... check the buttons on the side)


And now, for another Spencer Reid moment, part two -> In the early 1900s, when elevators were first being introduced in residential buildings, they didn’t look like the modern ones we see today.
Why?
Because men fear change.
Just like with any new technology, people were hesitant, so architects and designers made elevators blend in by disguising them as something more familiar - often looking like grand wooden doors or classic entryways rather than the industrial metal boxes we think of today.
This same pattern happened with building structures - steel (and concrete too!) was widely adopted in the early 1900s because of its strength, allowing for taller buildings, but architects still hid the steel frame behind stone or brick facades to maintain the look of traditional palaces. Even early cars looked like carriages because people weren’t ready to embrace a completely new form.
So, Hotch’s apartment building? It’s yet another classic case of early 20th-century architectural reluctance to embrace modernity - which, honestly, fits him a little too well. The man bottles up his emotions behind the calmest face just like his home hides its innovations behind classic detailing.
I see you, Aaron. You’re not fooling me.

Now, you may be asking - "Phi, weren’t you supposed to expose all the inconsistencies in Hotch’s apartment and finally solve whether it’s the same place or if they changed it?"
To that, I say… we’re getting there.
Because before we dive into the madness, there’s something that really messes with my brain - the window placement in Hotch’s apartment.
But to even begin analyzing that, we first need to understand how a typical floor plan in a building like this would be structured. And once again, our queen Emily Prentiss in 5x01 unknowingly led us straight to the answer.


The bastard even has a vaulted ceiling - right where I believe the main distribution area (aka elevators and stairs) is located. You can spot it in the pictures near the exit signs.
Also, just a heads-up... in the diagrams, the apartments look smaller than they actually are because I was too lazy to make multiple detailed drawings. (But hey, if someone paid me - hi, CM - I absolutely would) So, for now, I’m using that as a quick reference.


Now… the interior! Or should I say… the everchanging interior.
In this issue, I’ll be analyzing the Season 5 version - I even sketched out a small section of the floor plan (which could be completely wrong, because things change every episode).
From these pics, we can see that his windows are on the opposite side of the entrance - which, so far, checks out.



But wait... look down here! Check out the window placement in the kitchen. Thanks to that little detail, we can hypothesize that Hotch’s apartment is located in what I’ve labeled as "Unit B" - aka the unit with double exposure (great for ventilation, Aaron, solid choice).
From this pic down here from the s4 finale, we also get a fun little bonus detail - there’s what looks like a tiny dryer (or washing machine?) just sitting out in plain sight. And right behind Hotch, there’s a door that, based on the dimensions, I suspect leads to a bathroom.

Enough details to sketch out a partial floor plan… and there you have it!
A (partial) floor plan of Hotch’s apartment in its saddest era: bare, empty, and drowning in case files from seasons 4–5

And seeing more of his apartment in later seasons should be a blessing, right? It should help us map out the whole thing, right?...
Right?
...Wait.
Is that... a full-ass door on the right that totally wasn’t there before?!
Aaron, you hypocrite - you shut down Spencer Reid’s physics magic, yet here you are summoning entire new rooms into existence in your apartment.
(05x02 ; 10x05)


Alright, fine... where does that door lead?
(10x20)


Hot damn.
Referring to the home office, of course… and here’s some solid proof of its placement. Now, I’m gonna… step away for a minute… process... this... architectural betrayal… but YOU - you make sure to study these pics. I’ll be quizzing you later, got it?


Alright… and now… now that you’ve hopefully been studying (and totally not getting distracted by Hotch’s shirt hanging on for dear life - OMG LOOK AT THE [REDACTED])… focus.
You nasty.
Window placement.
Where’s the home office window? Exactly... on the same side as the others in the living and dining area (you can tell by the way the light enters the room in the pic on the right)
And since you’re all very interested in the architecture (and definitely not drooling over a certain Unit Chief), let me ask you this:
WHY THE HELL IS THERE A WHOLE FIREPLACE IN HIS HOME OFFICE?!
Don’t worry - I’ll answer for you. Since y’all are nasty.
Can I just say that it UPSETS ME to the point where I’m considering a 30-day diet of just drywall that THAT MAN - THAT FEDERAL AGENT - HAS A FIREPLACE. IN HIS HOME OFFICE.
(HELLO?!?!?!?!?? Whore.)
Unhinged. Because:
1. A fireplace is quite literally a symbol of family and warmth (fun fact: Frank Lloyd Wright always designed homes starting with the fireplace! Oh, wait. You might not know who that is, so now this just sounds confusing. My bad. Anyway, he designed a lot of cool stuff... moving on). A fireplace belongs in a living room or dining area, where people actually gather. And considering Hotch’s building is old, there is no way it was originally designed to have one in a private office. That placement is categorically wrong. You’re a terrible designer if you stick a fireplace in an isolated office but not in the main living space where it actually makes sense.
2. The writers could try to lie to my face and say, “Oh, maybe the room was repurposed into Hotch’s home office.”Wrong. His apartment has a big open-concept living/dining area with the kitchen on the side. And unless his place is secretly Rossi’s mansion (spoiler: it’s not), there’s no way the original layout had a separate formal dining room. And even if it did, the fireplace is still in the wrong damn place because formal dining rooms are typically closer to the entry.
3. They could lie even harder and try to argue that Hotch having a fireplace in his office is some deep, symbolic artistic choice - like, oh, he’s so devoted to his job, he’d rather warm his ass doing paperwork than sit by the fire reading Jack a bedtime story like a decent human being. Like. Come on. He’s a family man, for god’s sake. Either give him a properly placed fireplace or JUST DON’T GIVE HIM ONE AT ALL.
(Less is more, people!!! Unless, of course, we’re talking about Hotch’s [REDACTED]... oof. Damn censorship. Right when I was about to say something deeply unholy. )
Goodbye. See you in the next issue.
Hopefully by the end of this series we'll manage to sketch down the entire floorplan
Phi.
281 notes
·
View notes
Text
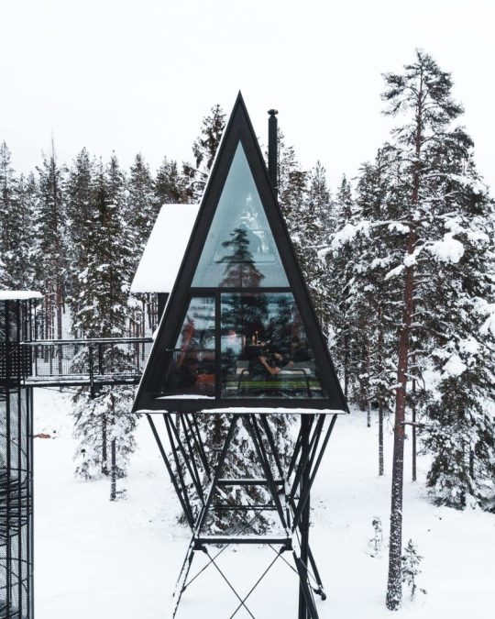
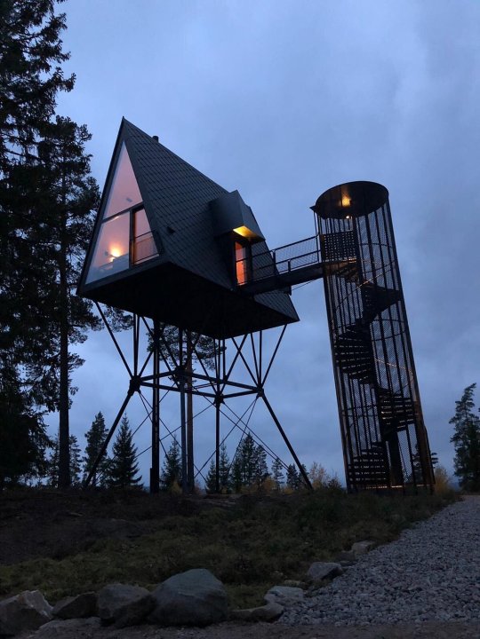
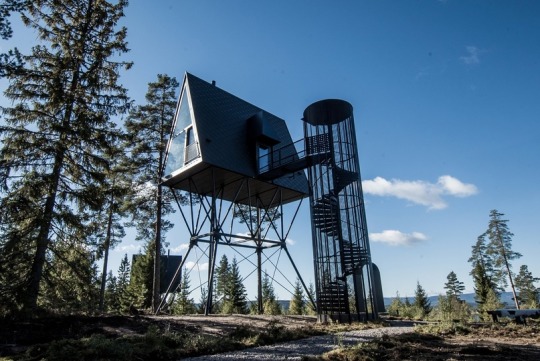
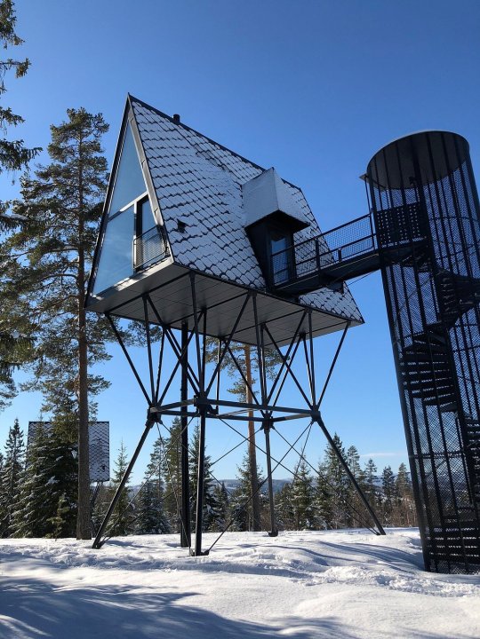
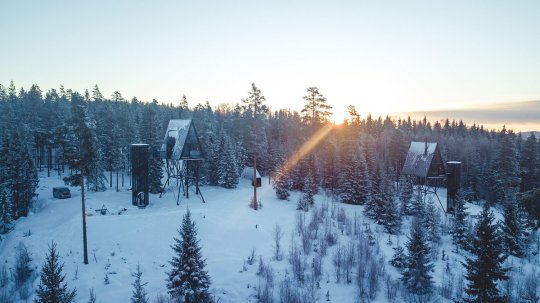
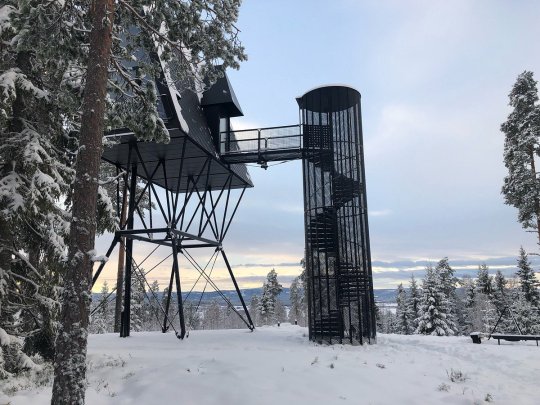
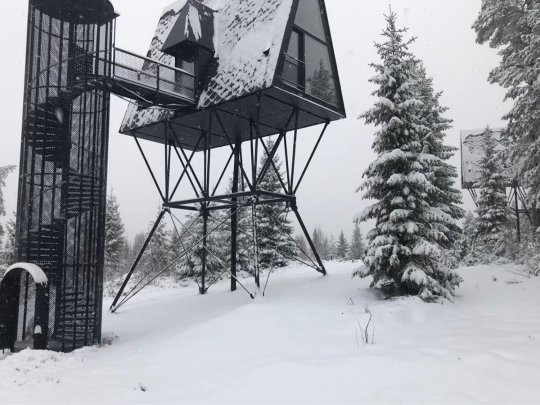
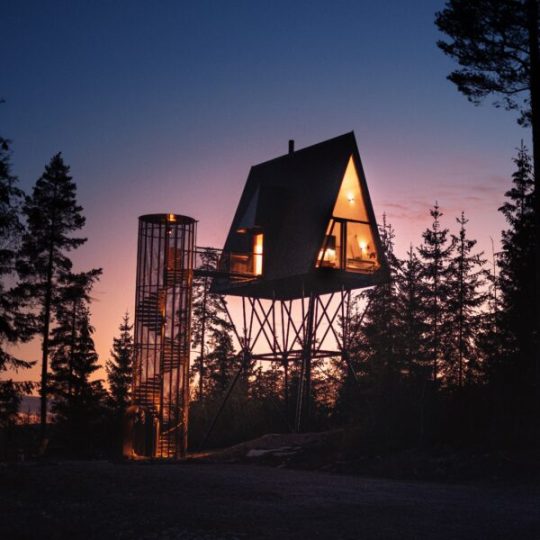
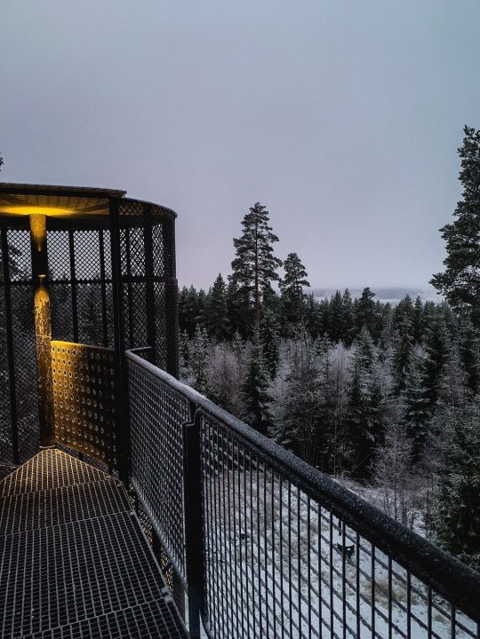
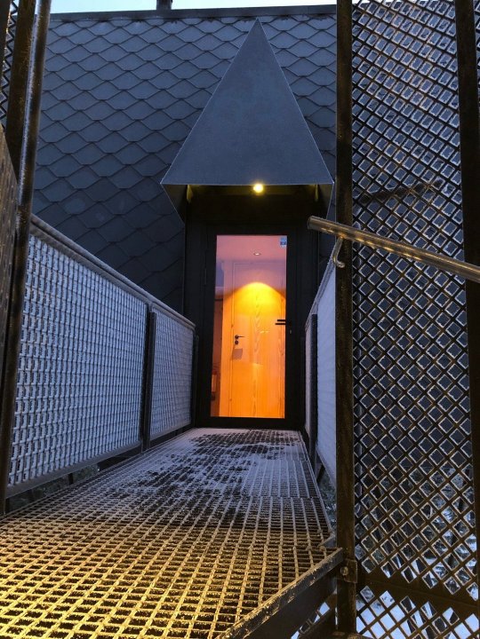
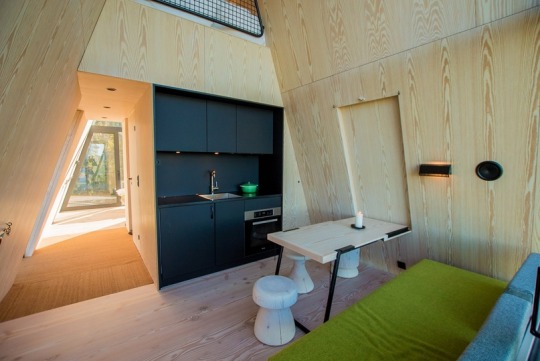
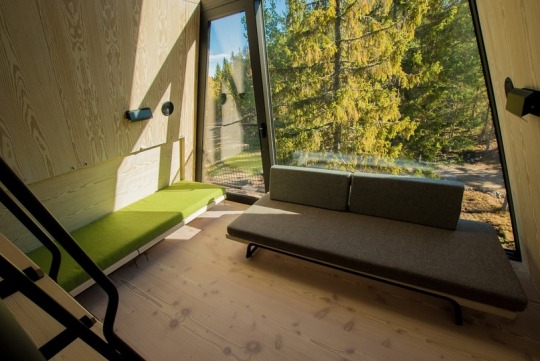

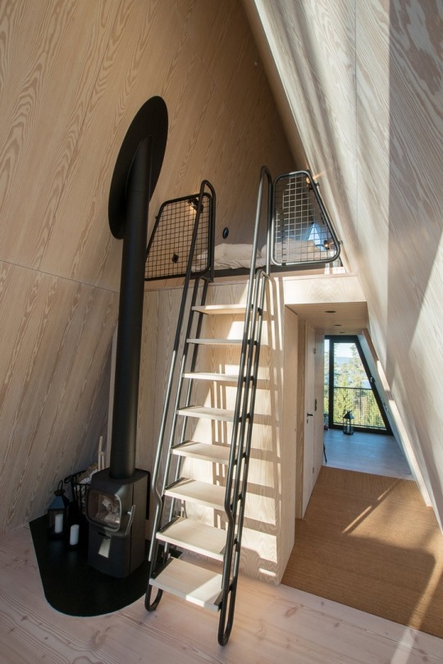
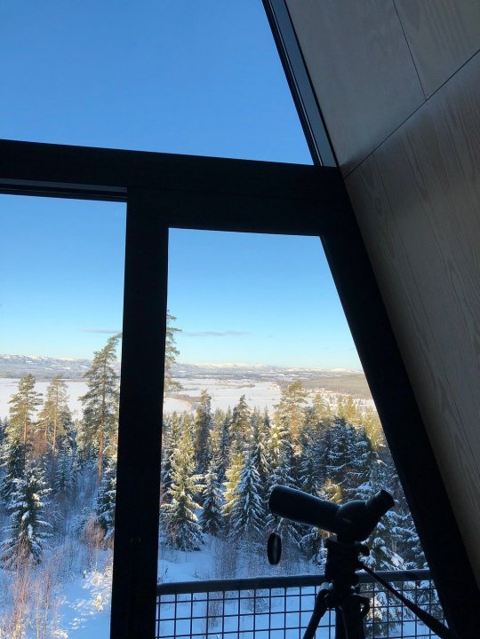
PAN TREETOP CABINS - АРХИТЕКТУРА ДЛЯ СОЗЕРЦАНИЯ ПРИРОДЫ.
Отель PAN Treetop Cabins, созданный архитектором Эспеном Сурневиком, находится в норвежском лесу и идеально подходит для сказочного отдыха.
Дома-Шалаши, принадлежащие Кристиану Ростаду и Кристине Мовинкель, располож��ны на высоте 8 метров над землей на стальных опорах, погруженных на 6 метров в скальную породу, что обеспечивает устойчивость при сильном ветре. Сурневик, который также является профессором Школы архитектуры Осло, черпал вдохновение в этом регионе, в частности, в комиксе финской художницы Туве Янссон с изображением сказочных персонажей по имени Муми-тролли. «Для меня это подлинное ощущение того, как нордический человек относится к большим расстояниям между поселениями в сельской Скандинавии, одиночеству, темным зимам и холодному климату».
Второй источник его вдохновения, очевидный в дизайне винтовой лестницы, ведущей в хижину, - это пожарная смотровая башня, которая, по словам Сурневика, является частью ландшафта в лесной полосе, окружающей северное полушарие. «Эти пожарные вышки построены так, чтобы в засушливые сезоны смотреть на огромные леса в поисках дыма и огня», - говорит он.
Архитектор Эспен Сурневик выбрал американскую типологию лоджа с А-образной рамой, потому что он «одновременно интимный по ширине и монументальный по высоте, и представляет собой нечто базовое в своей треугольной форме».
Наружная облицовка зданий из черного оксидированного цинка и стали помогает им сливаться с окружающим лесом. Каждый дом шалаш имеет внутреннее пространство длиной 9,5 м, высотой 5,5 футов и шириной 3,6 и может с комфортом разместить до шести человек. Уютная гостиная, мягкое настенное освещение и светлый пол из твердых пород дерева Энергоэффективные А-образные дома-шалаши обращены к солнцу и имеют большие застекленные фасады, пропускающие свет и тепло.
Для отдыха в домике есть антресоль с двуспальной кроватью, дополнительные спальные зоны, скрытые во внутренних стенах, небольшую кухоньку и камин, а также ванную комнату с туалетом и душем.Интерьеры облицованы сосновой доской, а текстиль в домах сделан из 100% местной шерсти. В качестве отопления есть дровяной камин и деревянные полы со встроенным электрическим отоплением. Из окон спального лофта открывается вид на верхушки деревьев.
«Мое видение состояло в том, чтобы создать что-то, что легко вписалось бы в ландшафт, не внося больших изменений в окружающую природу...» - говорит Сурневик.
PAN TREETOP CABINS - ARCHITECTURE FOR CONTEMPLATION OF NATURE.
The PAN Treetop Cabins by architect Espen Surnevik are located in a Norwegian forest and are ideal for a fairytale getaway.
The Treetop Cabins by Christian Rostad and Christina Mowinckel are located 8 metres above the ground on steel supports sunk 6 metres into the rock, ensuring stability in strong winds. Surnevik, who is also a professor at the Oslo School of Architecture, drew inspiration from the region, in particular from Finnish artist Tove Jansson's comic strip featuring the Moomins. "For me, it's an authentic feeling of how Nordic people deal with the long distances between settlements in rural Scandinavia, the loneliness, the dark winters and the cold climate."
His second source of inspiration, evident in the design of the spiral staircase leading up to the cabin, is a fire lookout tower, which Surnevik says is part of the landscape in the forest belt that surrounds the northern hemisphere. “These fire lookout towers are built to look out over the vast forests in dry seasons for smoke and fire,” he says.
Architect Espen Surnevik chose the American A-frame lodge typology because it is “both intimate in width and monumental in height, and represents something basic in its triangular form.”
The buildings’ exterior cladding of black oxidized zinc and steel helps them blend into the surrounding forest. Each cabin has an interior space measuring 32 feet long, 18 feet high and 12 feet wide, and can comfortably accommodate up to six people. Cozy living room, soft wall lighting and light hardwood floors The energy-efficient A-frame houses face the sun and have large glazed facades that let in light and warmth.
For relaxation, the house has a loft with a double bed, additional sleeping areas hidden in the internal walls, a small kitchenette and a fireplace, as well as a bathroom with a toilet and shower. The interiors are lined with pine boards, and the textiles in the houses are made from 100% local wool. For heating, there is a wood-burning fireplace and wooden floors with built-in electric heating. The sleeping loft has a view of the treetops.
“My vision was to create something that would easily fit into the landscape without making big changes to the surrounding nature…” says Surnevik.
Источник://www.tripadvisor.co.uk/Hotel_Review-g3592302-d15293006-Reviews-PAN_Treetop_Cabins-Flisa_Asnes_ Municipality_Hedmark_Eastern_Norway.html/truestory.no/norges-20-fineste-tretopphytter/, //www.architime.ru/news /espen_ surnevik / pan_treetop_cabins.htm#13.jpg, //udom-spb.ru/articles/treugolnyy-dom-shalash-a-frame-kupit.
#Norway#nature#tourism#Architecture#PAN Treetop Cabins#architect#Espen Surnevik#interior design#landscape photography#nature aesthetic#landscape#trees and forests#winter forest#photography#Норвегия#природа#туризм#Дома-Шалаши#архитектура#архитектор#Эспен Сурневик#Пейзаж#природнаякрасота#горы и лес#зимний лес#пейзаж#дизайн интерьера#фотография
160 notes
·
View notes
Text

1736 House HARQUITECTES
The project begins with the challenge of qualifying the centre, prioritizing it and turning it into the best place in the house. It is a wide plot that allows the possibility of recovering traditional typologies of interior patio or atrium, where the centre of the house becomes the best space in the house, the most representative and the one that indirectly qualifies the rest of the spaces that surround it.

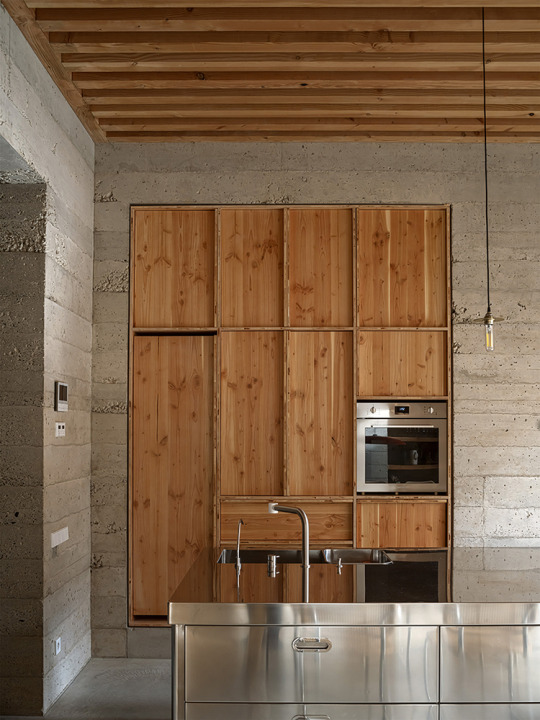
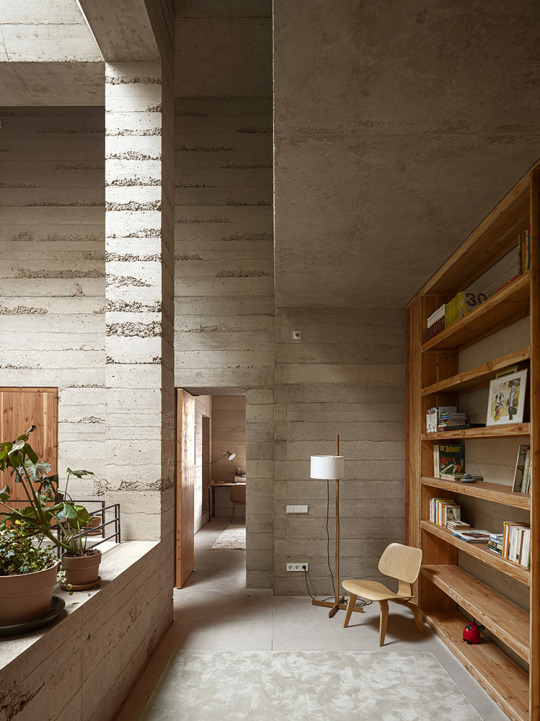
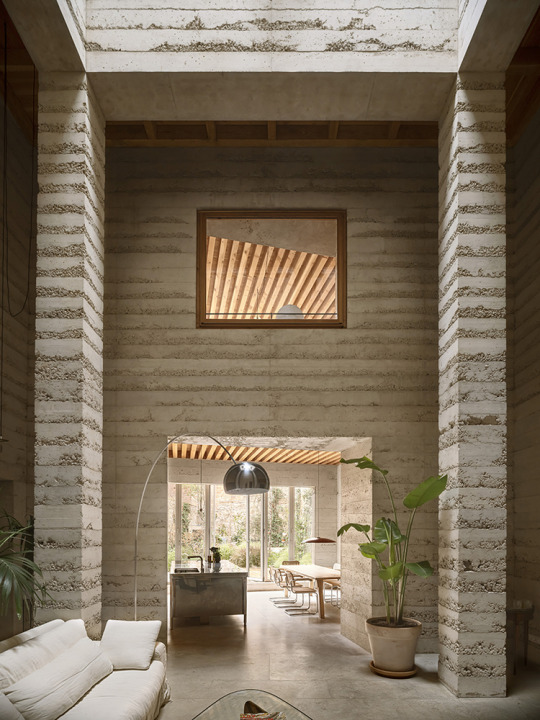
Converting the centre into a space much more connected with the outside, full of light and with the possibility of opening up and ventilating the whole house. A space in between that - although programmed and deeply architectural - lets in the natural intensity of the climate from the roof and divides the house in half, emptying it, making it more spacious and letting it breathe.
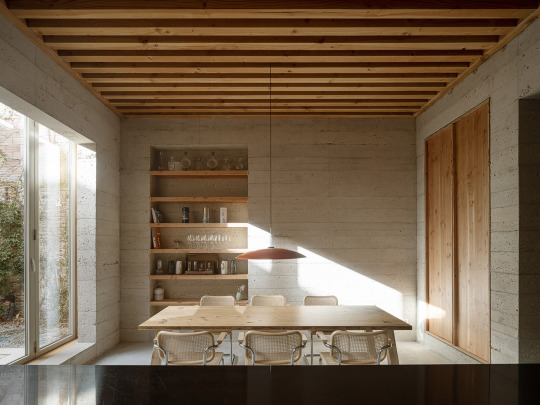

182 notes
·
View notes
Text

Chotěměřice t. Pančava, Czechia
9 notes
·
View notes
Text
20241007 Design Inspo




#design#daily inspo#architecture#style#art#furniture#digital art#decor#design inspo#home decor#graphic design#black box#boxes#aesthetic#fashion design#typology#interior design
5 notes
·
View notes
Photo

We believe that architecture should be rooted in its natural environment. So we take inspiration from the land, design buildings that fit our surroundings and make each location unique.
#architecture#architecturedaily#landscapearchitecture#terrain#topography#architecturemodel#architecturegram#architecturesketch#architecturelove#architectureilike#urbanarchitecture#greenarchitecture#modernistarchitecture#architecturenow#parametricarchitecture#revitarchitecture#newtopography#typology#massing#terrainbuilding#architecturetoday#bestarchitecture#architecturebuilding#worldarchitecture#architectureconcept#architecture1o1#studyarchitecture#parametricdesign
1 note
·
View note
Text


𓏵 THINGS TO RESEARCH
⠂⠁⠈⠂⠄⠄⠂⠁⠁⠂⠄⠄⠂⠁⠁⠂⠂⠁⠈⠂⠄⠄⠂⠁⠁⠂
black holes
paradoxes
typology
the lore of your favourite singer/poet/writer
psychosis
witchcraft
astrology
(lucid) dreams
spirituality
angel numbers
the history of the universe
mythology
medieval torture methods
drugs and overdoses
random really long words and their meanings
random fun facts about movies, famous people, songs, bands etc
how different memes started
traps in abandoned houses
cecil hotel
the feeling of dying
different ways the world could end
street scams
ego death
seasonal depression
first loves
radioactivity
how people become introverts or extroverts
spongebob conspiracy theories
roller coaster accidents
dumb ways people have died
the link between mental illness and creativity
the stone age
gothic architecture 
the psychology behind liking things
randonautica stories
the astral realm
different dimentions
different religions
moon phases
religious/spiritual psychosis
banned books
the messages behind paintings
different phobias
the psychology of nostalgia
deja vu
area 51
isolated tribes
handwriting analysis
sleep paralasys
62 notes
·
View notes
Text
Lean Architect: Best Architectural Technology solutions

Struggling to streamline diverse architectural processes? Lean Architect is here to revolutionize your firm’s workflow. Our cutting-edge technology saves you time and money, empowering you to enhance designs, prioritize sustainability, and embrace data-driven decisions. Elevate your projects and amplify profits with us!
Our Services:
Task-Based Scripts: Unify processes across varied typologies effortlessly. From aviation to commercial buildings, we break down tasks for enhanced efficiency and accuracy.
Process-Based Scripts: Seamlessly integrate diverse processes into a cohesive framework. Our approach ensures consistency and precision across all projects.
Source Link https://lean-architect.com/
#architectural designing services#architectural drawing services#architectural rendering services#architectural typology optimization
0 notes
Text

Switzerland’s Villa Vals
One of the most notable architectures in Vals is The Thermal Spa designed by 2009 Pritzker Laureate Peter Zumthor. The secluded structure is built with local quartzite, a stone that blends the elements of water and stone to create “the perfect wellness experience”. Another iconic architecture tucked within the mountains of Vals takes advantage of the local material, structural typology, and topography, a project that leaves the original landscape intact and subtly intervenes to create a one-of-a-kind award-winning vacation home; The Villa Vals.
https://www.archdaily.com/967393/locality-legality-and-limiting-landscapes-the-story-behind-switzerlands-villa-vals
149 notes
·
View notes
Text



Manuscript Monday
Shown here are pages from our facsimile of one of the most popular texts of the Middle Ages, Speculum Humanae Salvationis (The Mirror of Human Salvation). The text was written to expound upon the medieval idea of Biblical typology, or the ways in which the Old Testament of the Christian Bible foreshadows its New Testament. This type of book is part of the genre of speculum literature, which was made to record encyclopedic knowledge of a subject within a single book. The popularity of the Speculum led to it being copied many times, and hundreds of copies in several languages remain extant today from the medieval period.



Our facsimile, published in 1973 by the Akademische Druck- u. Verlagsanstalt in Graz, Austria in an edition of 72 copies, is from a 14th-cenury Latin manuscript housed in the Benedictine Kremsmünster Abbey Library in Germany, and catalogued as Codex Cremifanensis 243. It is one of the oldest copies of the Speculum.
The pages of the Speculum hold three Old Testament stories corresponding to one New Testament story, along with an astonishing 192 illuminations. While its subject matter is Biblical, we can see the everyday objects and clothing worn in the 14th century, since Biblical characters were dressed in contemporaneous clothing and architecture in the background is from the same period. This gives us an interesting insight into 14th century medieval culture by showing us the objects and places that surrounded these people in everyday life. Throughout the illuminations, some of the faces are smudged out with black ink; this shows viewers that these are the villains in the stories, though I have to say that in most cases, (especially where our poor friend is being sawed in half) it is pretty obvious.




View more manuscript posts.
View more Manuscript Monday posts.
– Sarah S., Former Special Collections Graduate Intern
#manuscript monday#manuscript facsimiles#illuminated manuscripts#manuscripts#latin manuscripts#Speculum Humanae Salvationis#speculum literature#typology#biblical typology#Codex Cremifanensis 243#Kremsmünster Abbey Library#Akademische Druck- u. Verlagsanstalt#Sarah S.
75 notes
·
View notes