Text
Parijs - E-step als afval op de stoep


Na de deelfiets verovert de deelstep langzaam maar zeker Europa. In veel steden en campussen hoort de elektrische deelstep inmiddels tot het straatbeeld. De razendsnelle opkomst en het massale aanbod van deelsteps geeft fors overlast. In Parijs en Amerikaanse steden is er een snelgroeiende deelmarkt wat veel gepaard gaat met uitwassen, zoals overlast van achtergelaten stepjes. Stepjes worden slordig achtergelaten en blokkeren de stoep en winkels, of E-steps reden te hard tussen de voetgangers. Ook in Parijs worden door circa 10 partijen de E-step aangeboden en ja dit geeft een behoorlijke puinhoop. We struikelen op de stoep over de als afval achtergelaten stepjes. Na Parijs volgen ook de steden Zürich, Madrid, Wenen, Brussel krijgt de deelstep, en de deelstepjes zijn ook aangekondigd in Amsterdam en Rotterdam.
Tech-giganten, zoals Uber en Google, investeren via start-ups Bird, Spin en Lime honderden miljoenen in een E-step-vloot en apps. Door het massale aanbod worden de stepjes ook veel gebruikt; 1 euro per minuut blijkt een acceptabele prijs. Toch kost elk ritje zomaar 10 euro. Er is geen infrastructuur met laadstations op straat nodig. Met apps wordt bijgehouden welke E-step bijna leeggereden is. Er worden busjes ingezet om leeggereden E-steps op te halen en weer op te laden. Ook bewoners kunnen als ‘lader’ bijverdienen door de E-steps thuis opladen en weer vol af te leveren. Als de E-step al niet door een "lader" is meegenomen, die een paar dollar wil. Met data-analyse a.d.h.v. de apps worden de E-steps ingezet op populaire trajecten en worden nieuwe trajecten uitgeprobeerd.
In Nederland is de E-step nog niet toegelaten. Na een algemeen verbod van de E-step heeft San Francisco om overlast te voorkomen vergunningen verleend voor een gelimiteerd aantal deelstepjes. Aanbieders benadrukken nu ook het naleven van verkeersregels - m.n. wel/niet helmplicht en op het fietspad of de weg rijden - en het netjes achterlaten van de deelstep. Wijzer geworden van de overlast in Amerikaanse steden, werken ze nu samen met de gemeentelijke overheden. Ook wij hebben de step uitgeprobeerd. De E-step is een fantastische uitbreiding op het mobiliteitssysteem in de stad. Hopelijk leren Rotterdam en Amsterdam van de problemen in de andere steden en kiezen zij voor een beperkt aantal aanbieders die duidelijk regels meekrijgen en waarmee zij gaan samenwerken.



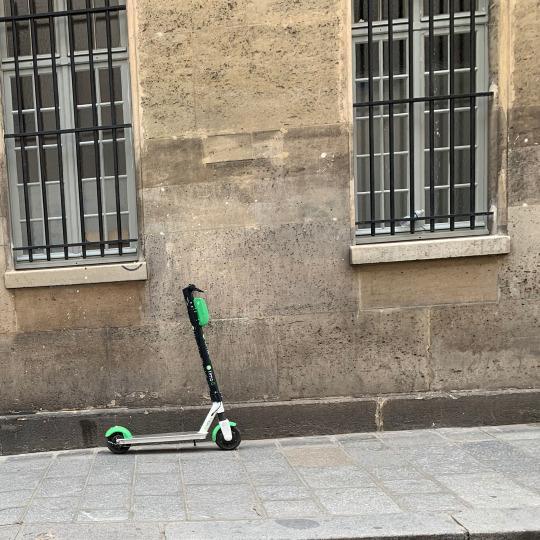
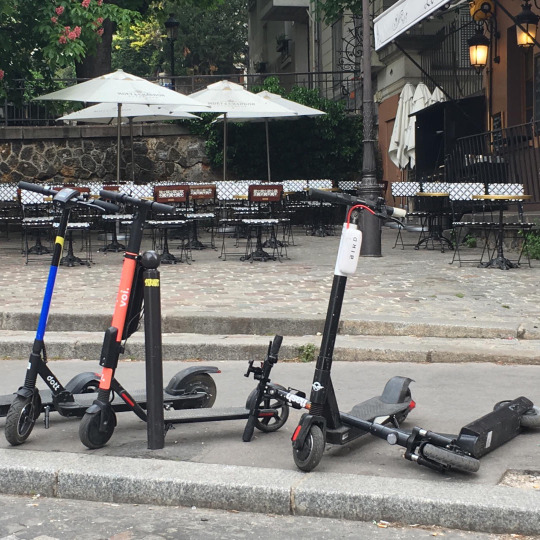
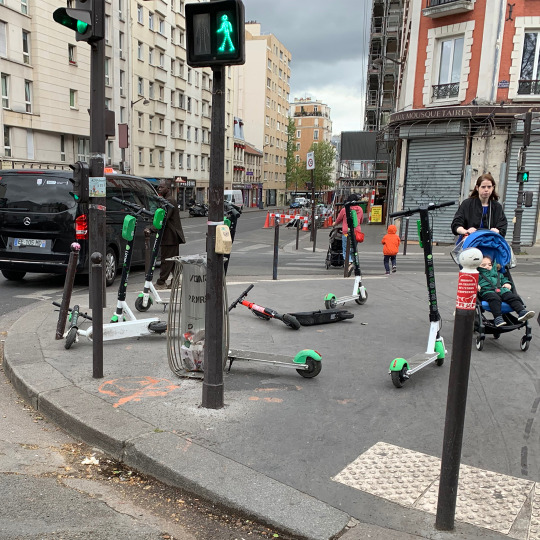
2 notes
·
View notes
Text
Parijs - Groen, waterbuffers, biodiversiteit
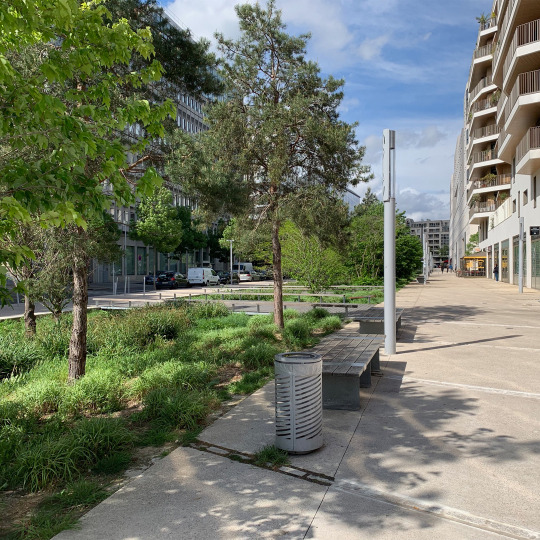

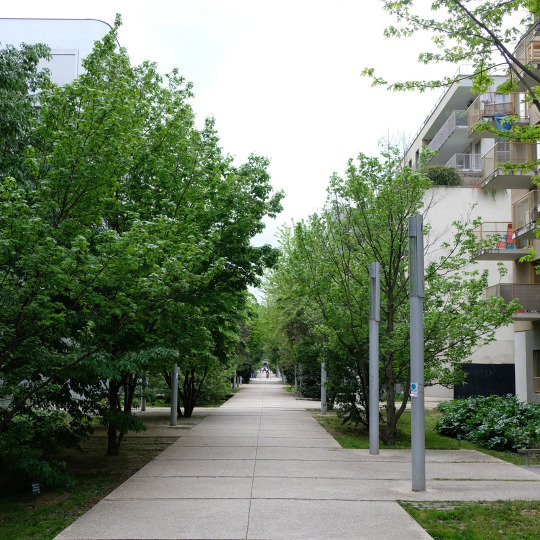
Parijs heeft inmiddels een voorbeeldige stedelijke ontwikkeling met specifieke aandacht voor een gemengd stedelijk gebied. Veel aandacht gaat uit om de gebieden ecologische en groener te maken. Grote overtuigende groene parken maken de grote nieuwe gebiedsontwikkelingen zoals RIVES DE SEINE en CLICHY-BATIGNOLLES compleet.
Daarnaast is er aandacht voor een stad die regenbestendig is. Een regenbestendige wijk vermindert niet alleen de kans op wateroverlast in de wijk, maar vergroot ook de biodiversiteit en de aantrekkelijkheid. Regenwatervijvers vangen tijdelijk regenwater op en voeren het vertraagd af. De vegetatie in de vijver en de groene oevers zorgen voor de reiniging van het water. Als het water voldoende schoon is en de bodem het toelaat, kan het regenwater infiltreren. Half-verharding als grind, steenslag en schelpen worden veel gebruikt. Vijftig procent van het hemelwater wordt niet gelooft op het riool. Regenwater uit de buurt wordt verzameld en gebruikt voor het besproeien van de tuin.
Daarnaast zien wij in de wijk RIVES DE SEINE een intelligent systeem van water buffervelden die verbonden worden met elkaar in uitkomen op de watervijver in het park. De watervijver in het park is zo vormgeven dat het bij elke waterstand een specifieke kwaliteit heeft. Het park vormt vijvers en drassige gebieden rond de ‘eilanden’ met verschillende milieus - een met bloemen bedekte wilde, veen en boomgaard - die kunnen krimpen of groeien in grootte, afhankelijk van het niveau van de waterspiegel. Het effect is een poëtische oase te midden van de omliggende gebouwen.
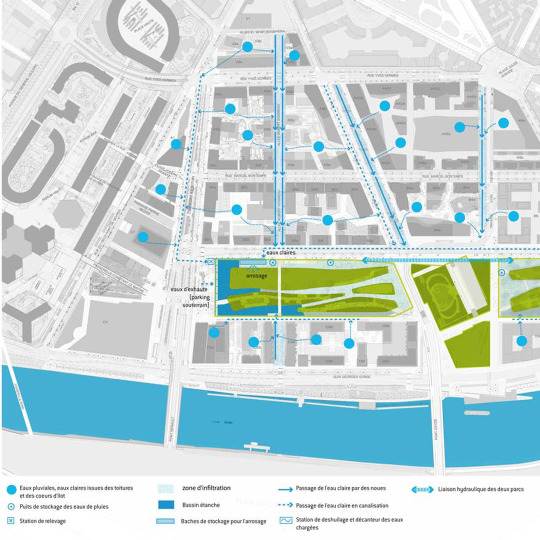
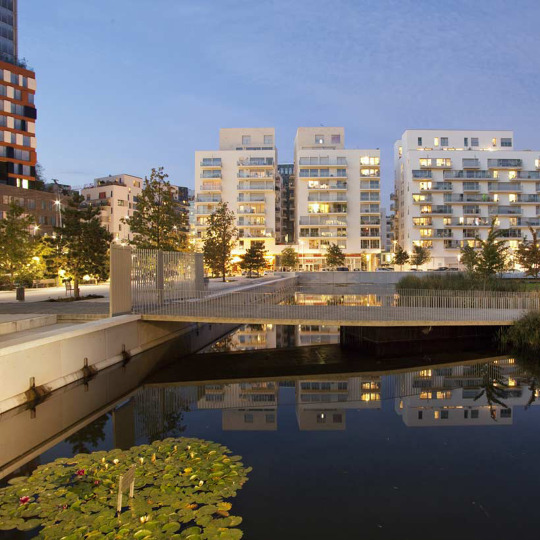

CLICHY-BATIGNOLLES

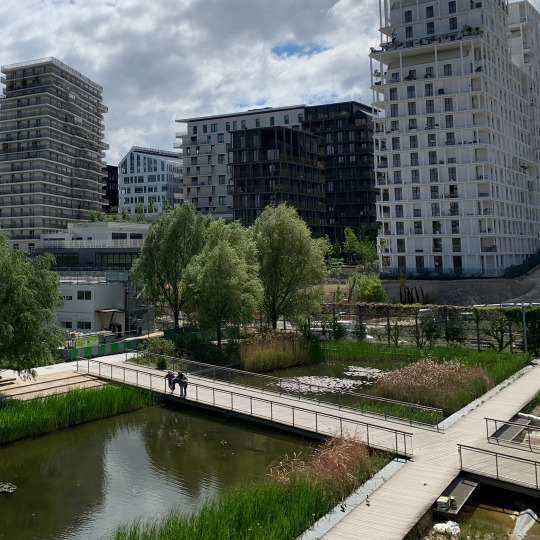

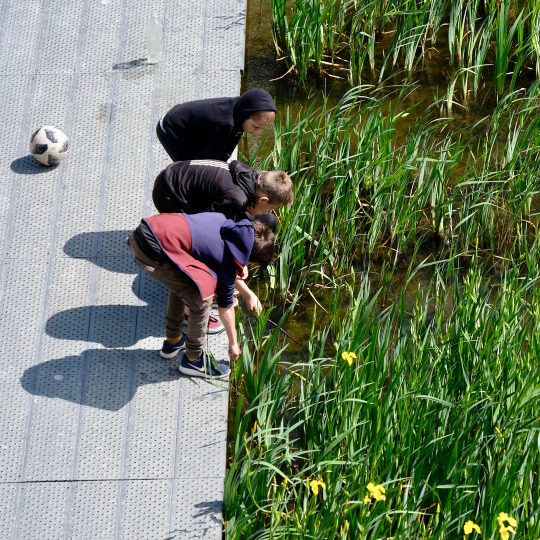

0 notes
Text
Parijs - ‘Lulu’ in de straat

In Amsterdam kennen wij buurtconciërges die toezicht houden op de openbare ruimte en de ouderenconciërges in Oud-West die meer functioneren als klusjesman/vrouw in Oud-West en een belangrijke sociale functie vervullen.
De Lulu in Parijs doet veel meer. Het is een postagentschap voor pakketdiensten biedt huishoudelijke hulp, helpt bij verhuizing doet klusjes in huis en geeft hulp bij computer of smartphone problemen. Daarnaast vervult Lulu een belangrijke sociale functie als luisterend oor en verbinder in de wijk.
strijken, schoonmaak, ramen wassen, tegels leggen, installeren keuken, keuken schilderen, gordijnroede bevestigen, voordeur schaven, verplaatsen van bank, wasmachine plaatsen, verhuizing, email installeren, printer installeren, computer repareren, skypen, kinderopvang, schoonmaak-diensten, pakketdiensten, schoen en kledingherstel, hondenoppas, tuinonderhoud, beveiliging in huis, kookcursussen, belastingaangifte en administratieve ondersteuning
Het is een vernuftig systeem en werkt als volgt; Je meld je hulp vraag en de buurtconciërge gaat op zoek wie er hulp kan bieden. Zodra gevonden meld de Lulu medewerker zich en voert de werkzaamheden uit. De aanvrager moet een gereduceerd bedrag betalen voor de diensten. Het uurtarief ligt tussen de € 20 en € 15,- euro maar er kan 50% hiervan via de belasting worden teruggevraagd. Iedereen die wat wil bijverdienen en wil helpen kan zich aanmelden als Lulu medewerker. Inmiddels zijn er in Parijs vier wijken met een Lulu. Een supersysteem wat wij ook in Nederland zouden moeten realiseren.
Ook in de nieuwe wijk RIVES DE SEINE kwamen wij een buurtconciërges tegen onder een andere naam.
https://www.luludansmarue.org/

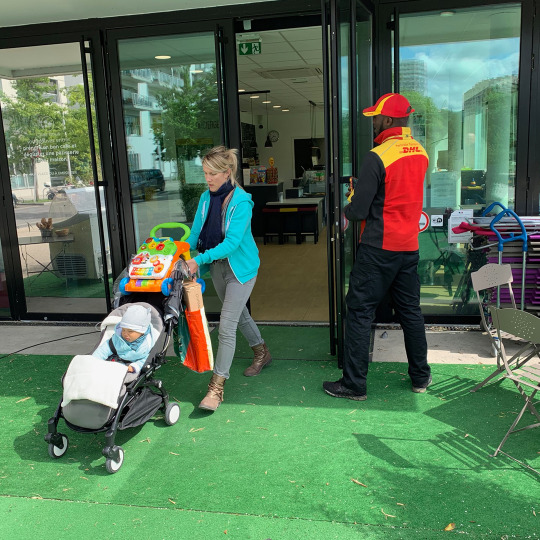
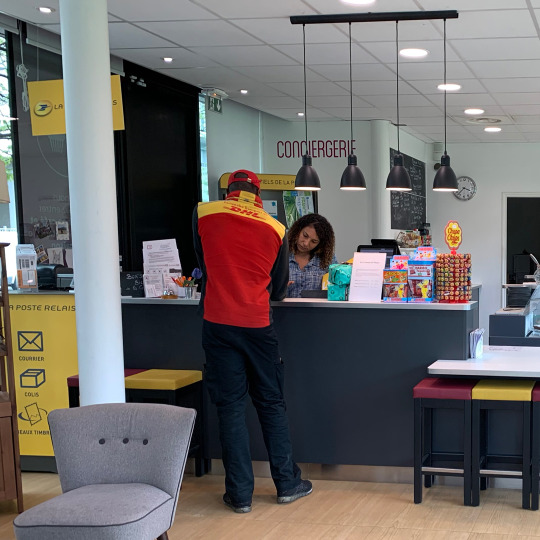
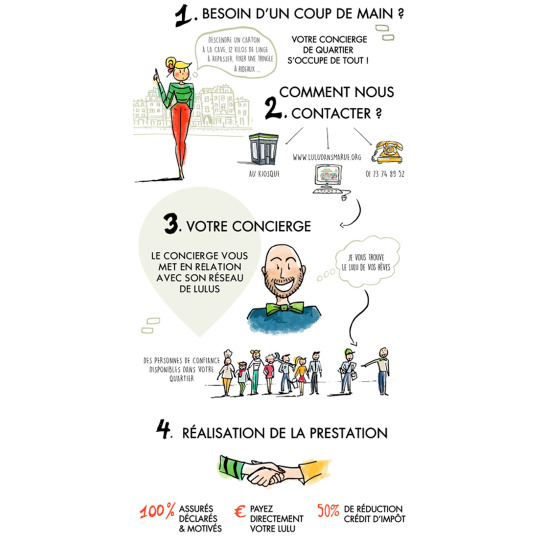
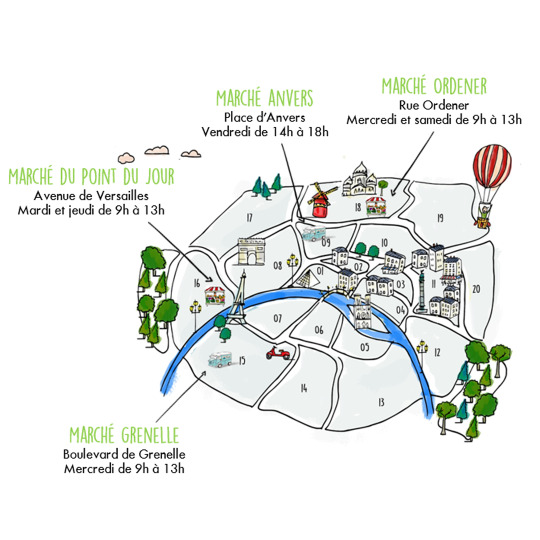

0 notes
Text
Parijs - Details met de Franse slag
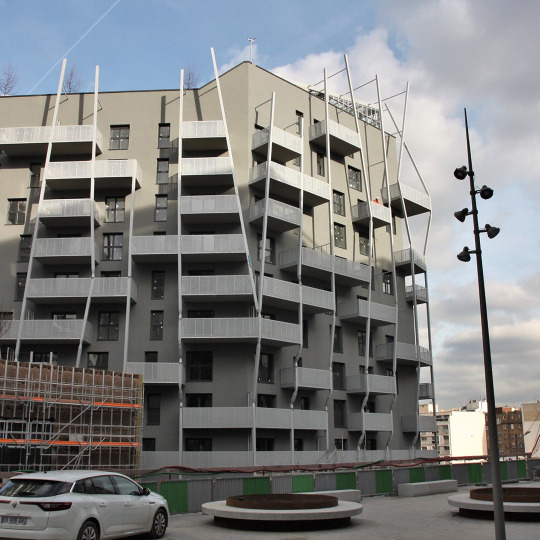
Iets met de Franse slag doen betekent zoveel als: half werk leveren, niet de volledige aandacht er aan besteden, iets slordig doen. Wij waren in Parijs onder de indruk over de stedenbouw en hun ambitie die zij hadden om antwoord te geven op de nieuwe vraagstukken wat sterke gemengde ecologischer en sociale gebieden maakt. Over de architectuur was ik echter geenszins onder de indruk.
Er worden te veel gebouwen ontworpen met een uitgesproken ‘vormwil’, maar enkele gebouwen hebben de kwaliteit om dit ook echt waar te maken. Daarnaast zien wij dat het in Parijs blijkbaar belangrijk is om diversiteit te maken. Elke korrel heeft zijn eigen architectuur. Op zich niets mis mee. In Nederland maken wij afspraken over horizontale of verticale geleding, gemeenschappelijk materiaalgebruik. In Frankrijk lijken er geen regels gemaakt om de verschillende architectonische eenheden op elkaar af te stemmen. Als laatste ontbreekt een zorgvuldig in samenhang ontwikkelt en technisch goed uit gewerkt detail. Gebouwen gaan niet verder dan het concept en lijken niet verder te komen dan opgeblazen maquettes.
Het detail krijgt in de architectuur zelden de aandacht die het verdient. verbindingen vormen vaak onsystematische knooppunten van materialen, die met extra hulpmiddelen aan het oog onttrokken worden. In Nederland beschouwen we het detail echter als essentieel onderdeel van ieder ontwerp en het detailleren daarmee als integraal onderdeel van het ontwerpproces. Goede architectuur heeft heldere doordachte en visueel aantrekkelijke details die nauw samenhangen met het totaalconcept. Dat geeft vernuftige architectuur een belangrijke karakteristiek die verrassend vanzelfsprekend en humaan is.

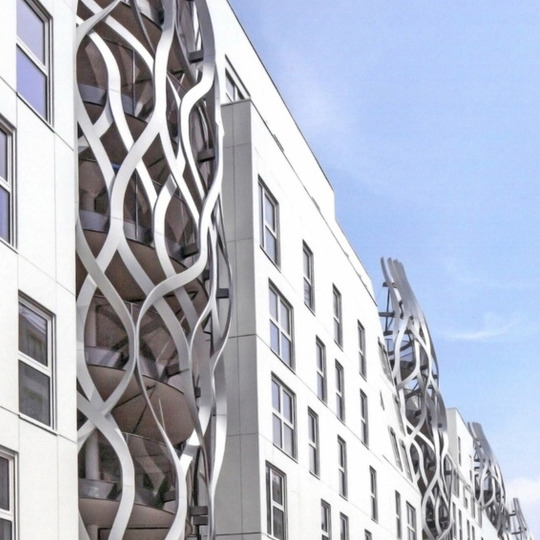
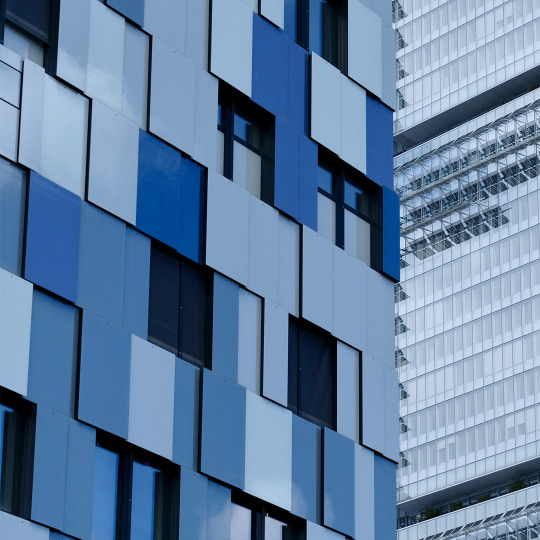
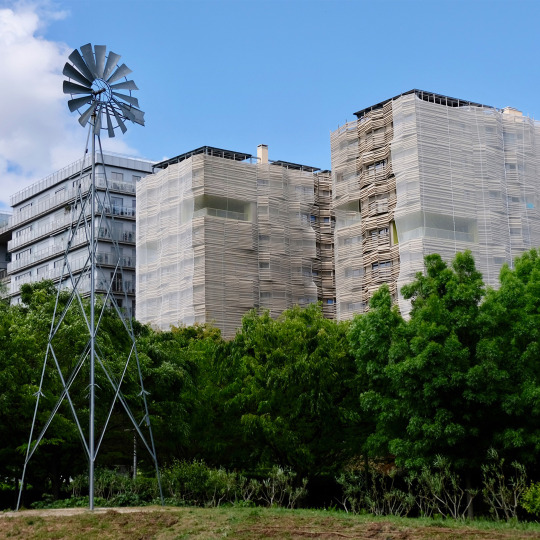
Ook wij bouwen in Parijs en Bordeaux aan projecten waar wij moeten knokken om het detail. De oorzaak ligt in de positie van de ontwerper in Frankrijk, die niet alleen ontwerpt maar ook aanbesteedt en coördineert. De architect heeft in Frankrijk echter reeds lange tijd een ontwerpende rol die niet verder gaat dan het functionele ontwerp. Het verdere technische (detail)ontwerp wordt gedaan door een bureau d'etudes techniques (BET) en de werktekeningen vallen onder de aannemers.
Het tweede verschil met NL is dat in Frankrijk het traditionele bouwproces wordt opgesplitst in delen om het vervolgens partieel aan te besteden. Het werk wordt in afgebakende onderdelen over verschillende aannemers verdeeld, waarbij iedere aannemer aansprakelijk is voor het aan hem toegewezen deel. Voordeel van het verdelen in delen is dat op elke deel de meest deskundige (gespecialiseerde) aannemer wordt geplaatst en de controle door de opdrachtgever hierop gegarandeerd is. Het is duidelijk dat deze manier van werken vaak problemen oplevert die voornamelijk te maken hebben met de coördinatie tussen de diverse partijen door de architect en de afstemming tussen de verschillende deelbestekken. Ondanks de aanstelling van een 'compte enterprise'. die een taak krijgt om de coördinatie tussen de verschillende partijen op zich te nemen is het detail en het materiaal geen essentieel onderdeel van ieder ontwerp en is het materialiseren en detailleren geen integraal onderdeel van het ontwerpproces.
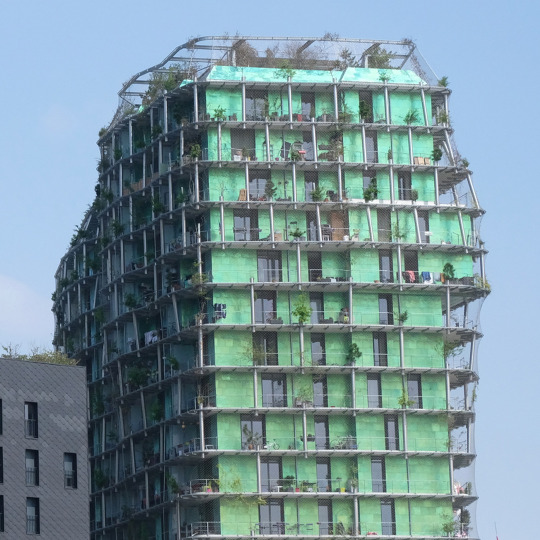
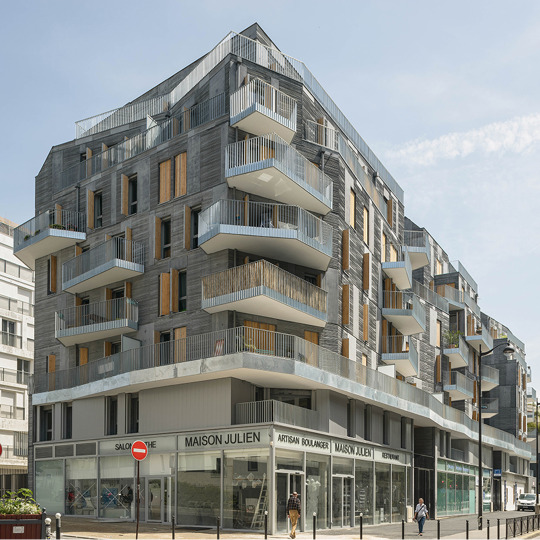
0 notes
Text
Parijs - Flexibeler, gemengder, socialer
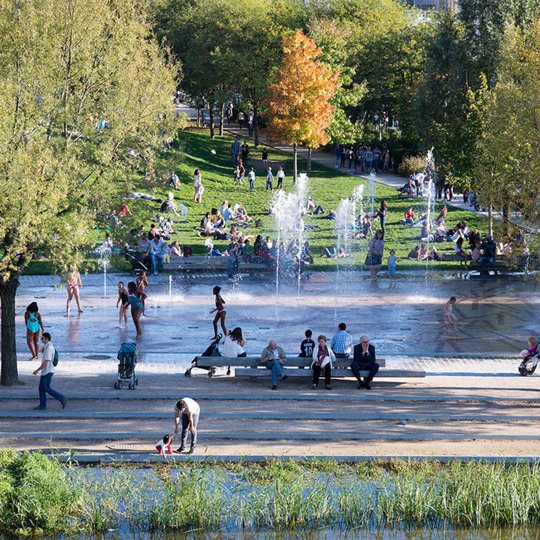
Parijs heeft inmiddels een voorbeeldige stedelijke ontwikkeling met specifieke aandacht voor een gemengd stedelijk gebied, met veel aandacht voor de flexibiliteit waardoor er meer spreiding van functies over de dag worden gerealiseerd. Tot voorheen werd Parijs in een adem genoemd met de wijk ‘Molenbeek’ in Brussel maar intussen er is in Parijs een andere wind aan het waaien.
In 2014 lanceerde de burgemeester van Parijs, Anne Hidalgo, het programma ‘Reinventer Paris’ waarin gevraagd werd om innovatieve voorstellen voor een beter gebruik: flexibeler, gemengder, ecologischer en socialer. Het besef dat het anders moet is goed te zien in de grote gebiedsontwikkelingen zoals RIVES DE SEINE en CLICHY-BATIGNOLLES.
Bij deze grote projecten met een grote dichtheid van mensen valt een interessante mix van mensen op, in al hun verscheidenheid en rijkdom aan kennis, ervaring en creativiteit, die de stad maakt tot een broedplaats van innovatie en vooruitgang.

Bijzonder is dat Parijs naast het realiseren van een grote hoeveelheid woningen zij net zoveel aandacht geven aan banen. Voor eigentijdse kantoren geldt dat zij, mits de ontsluiting goed georganiseerd is, naadloos te mixen vallen met de meeste vormen van woningbouw. Sterker, beide programma’s trekken een synergetisch profijt uit elkaars nabijheid.
Er ontstaan bijzondere buurt waar gestuurd wordt op een mooie mix van wonen, werken, culturele en maatschappelijke voorzieningen, zorg en sport. Ondernemers, studenten en sporters vinden hier hun plek. Maar ook starters, senioren en gezinnen.
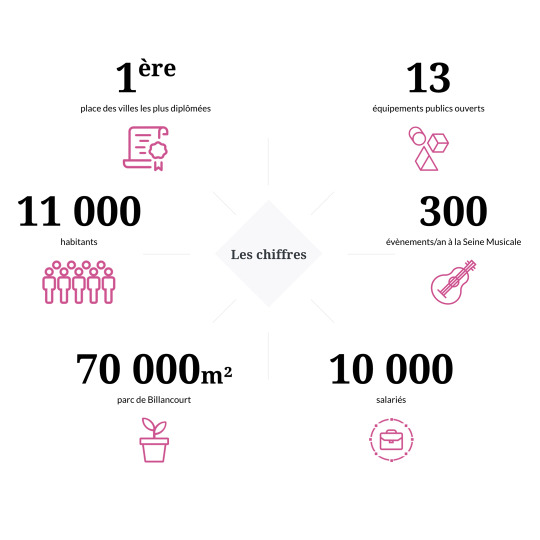
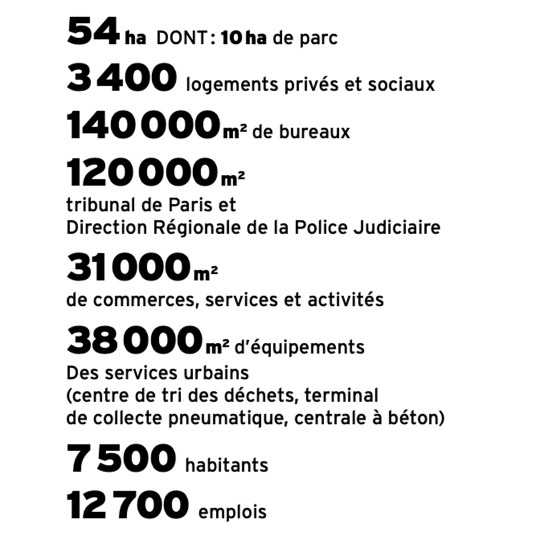
Het New Urbanism kent in Parijs negen belangrijke speerpunten;
Een autoluw en voetgangersvriendelijke gebied met voorzieningen op loop afstand
Een goede hiërarchie van nauwe straten, boulevards en pleintjes, hofjes en stegen
Een goede mix van winkels, kantoren, woningen zowel binnen gebieden als binnen gebouwen.
Een diversiteit aan woningen; een grote diversiteit in typologie, maten, en prijzen.
Een hoge kwaliteit openbare ruimte.
Een grote dichtheid om efficiënt gebruik te maken van diensten en voorzieningen
Een slim en intelligent transport systeem
Een duurzame wijk
Een hoog kwaliteit van leven
Duurzaamheid wordt vooral ingevuld met de thema’s energie en waterbuffering; primair verbruik; 50 KWh/m2/jaar, verwarmingsgebruik 15 kWh/m2/jaar, 40.000m2 pv panelen, vermindering van 50% van de afvoer hwa door oa. 40% regenwater irrigatie.
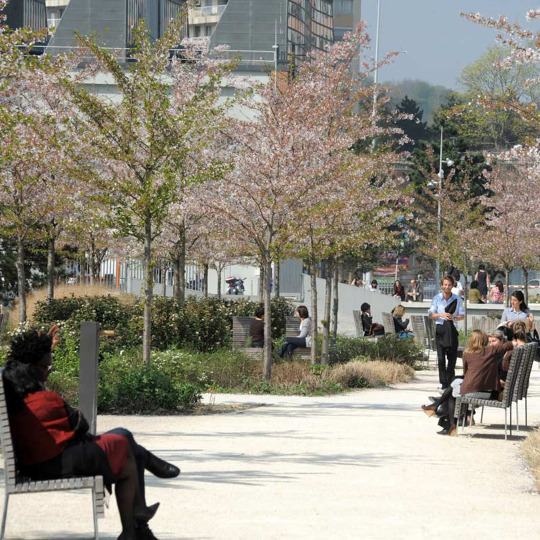
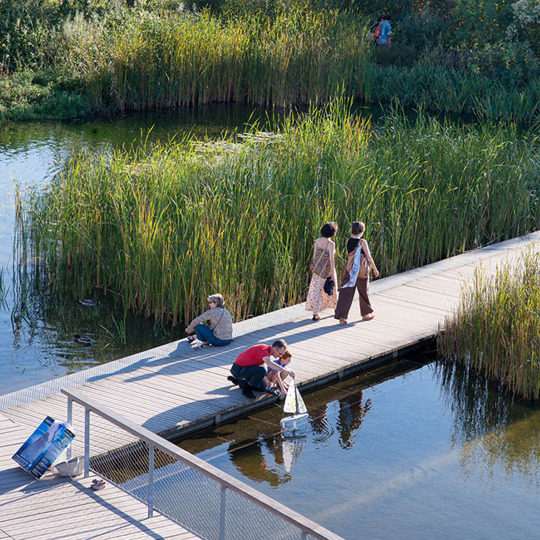
0 notes
Photo
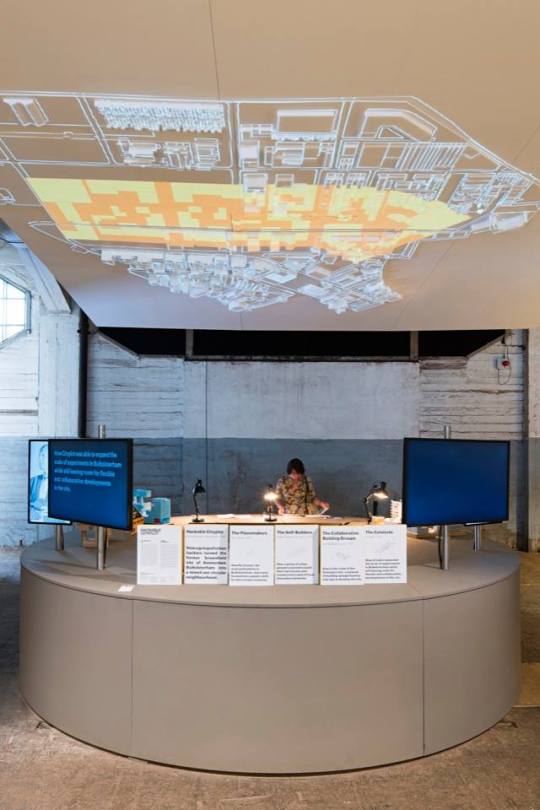
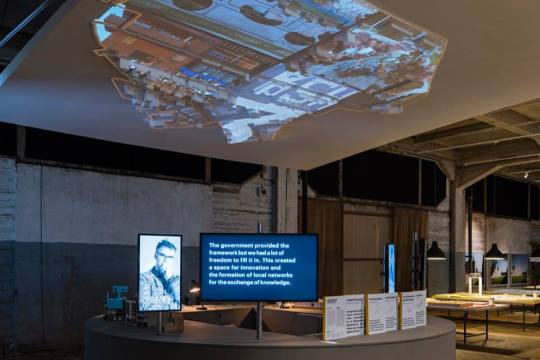
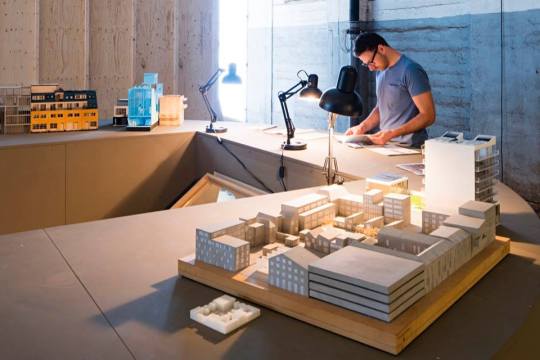
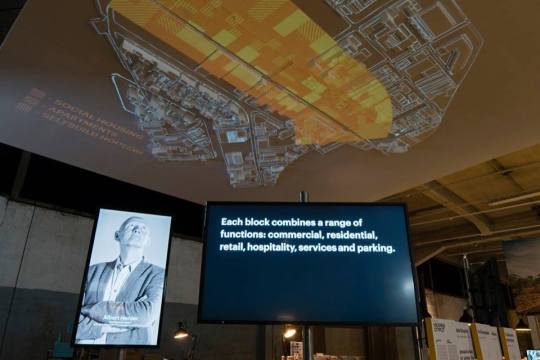
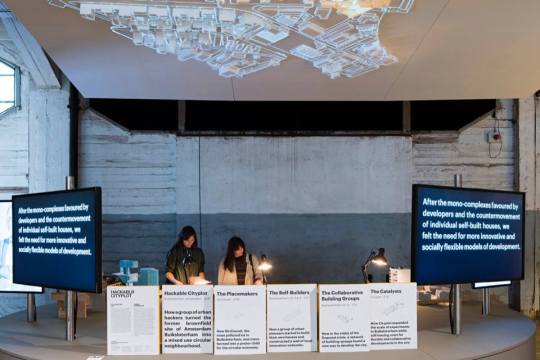
Nice! Our Hackable Cityplot installation at Iabr-2016-The Next Economy as seen by Niels Schrader from Mind Design (who did a great job when designing the animations) and photographer Roel Backert. Because the installation is continuously growing here's a selection of the images they made to keep you updated.
#iabr2016#cityplot#buiksloterham#sustainable#circulair#DELVA Landscape Architects#STUDIONINEDOTS#Stadslab Buiksloterham Circulair#One Architecture#The Hackable City
1 note
·
View note
Photo

Our TrueTalker Fabcity published at Parool with StoneCycling and Studioninedots, 111Amsterdam.
0 notes
Photo
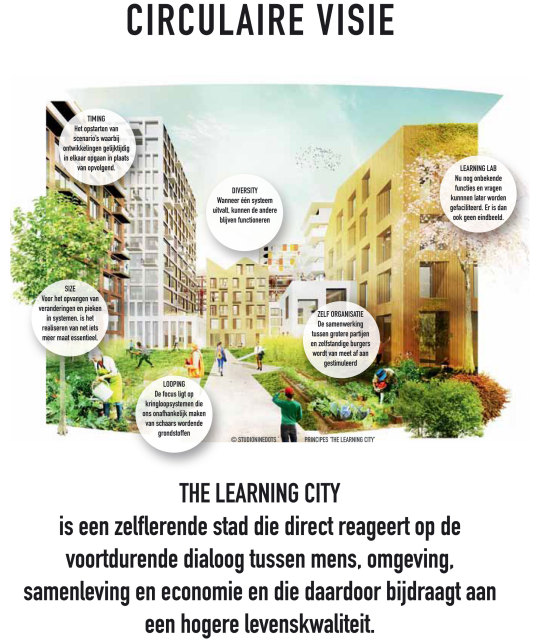
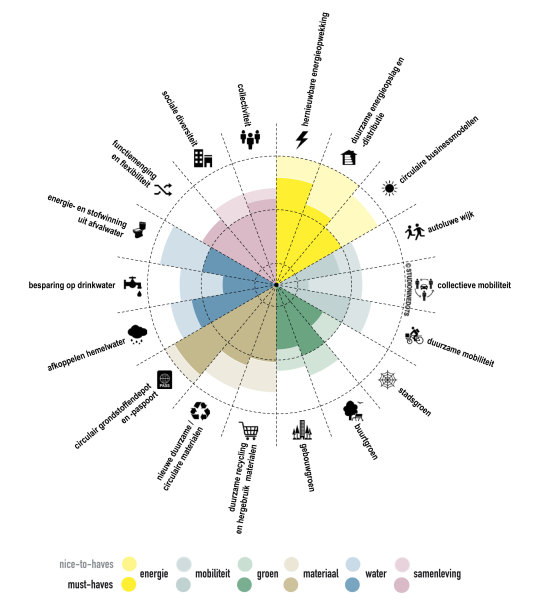
Article on Circular Cityplot
Energy, mobility, biodiversity, material, water and community. Magazine De Architect interviewed Studioninedots and Delva LA on these circular-Cityplot-themes. Here you can find the article.
0 notes
Photo

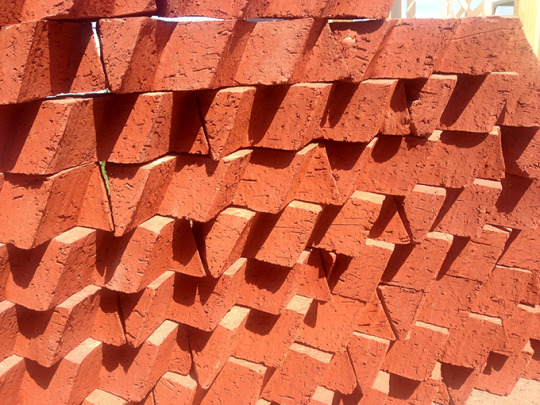
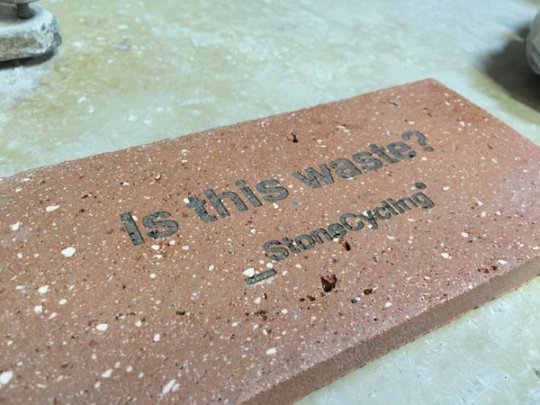
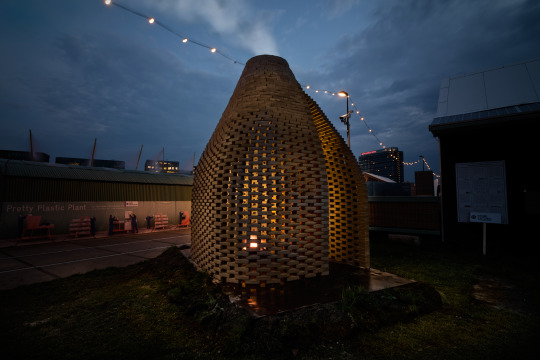
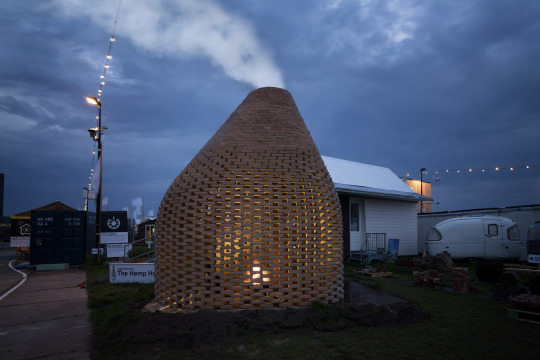
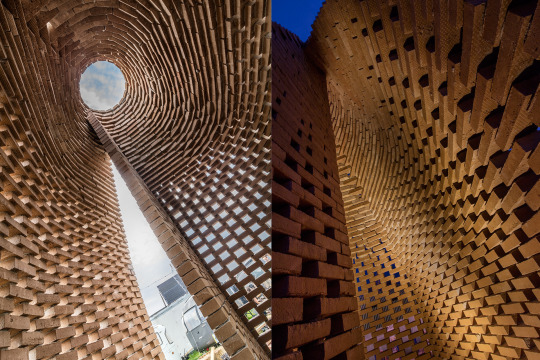
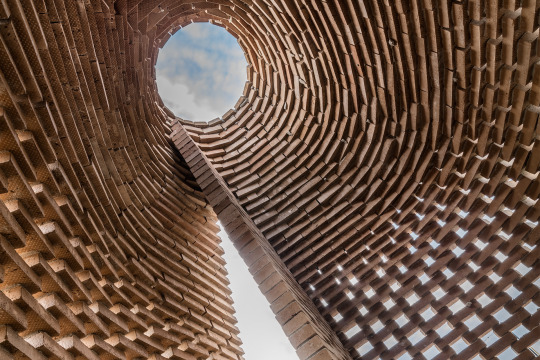
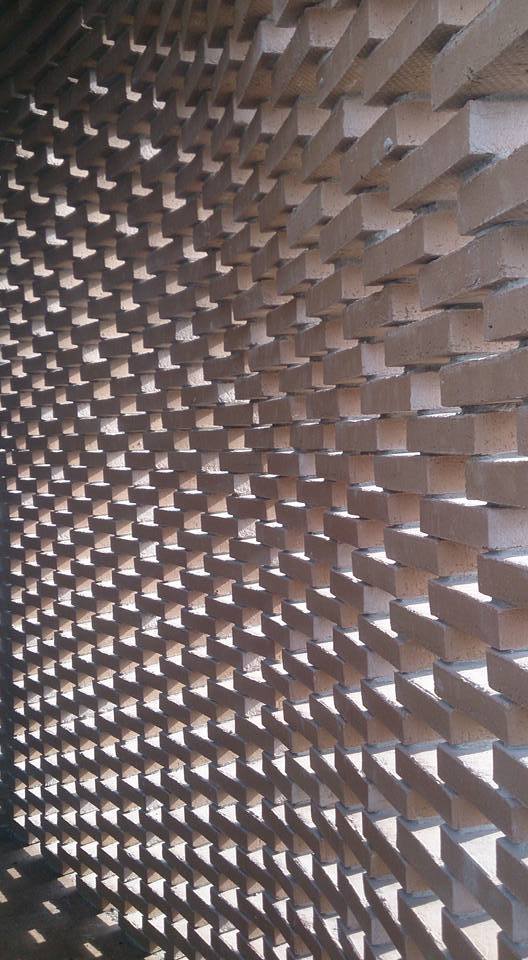
More photos of Fabcity.....
FabCity The WorkSpace
The Academy of Architecture program at FabCity land partially for two months. On this site the school carries out activities that are linked to education. It is to discover, create, and experiment with new materials center.The Site offers space for experiments, presentations and debate degenerates over time into a collage of materials for the future.
Many thanks to: FabCity, Europe by People, StoneCycling, Den Daas, Zilverschoon, Studioninedots, M3H.
FabCity The TreuTalker
The TrueTalker stands on the plot of the Academy of Architecture, is made of the WasteBasedBricks by StoneCycling and is a idea and design of Studioninedots.This is the place to sit down, relax, and exchange ideas. A campfire triggers the abstract. How does Europe, or the world look like if the people had a say. We invite you to sit down at the heart of the TrueTalker to share the unreasonable, unimaginable, crazy, hilarious, heartbreaking and warming with friends and strangers.
Many thanks for donations and contributions: Smit’s bouwbedrijf bv, IC Netherlands bv, St. Joris Keramische industrie en Saint-Gobain Weber Beamix bv.
Photo Fabcity www.MaartenEssenburg.nl
Photo TreuTalker Peter Cuypers
#sustainability#sustainable#fabcity#amsterdam#party#workspace#academy of architecture#studioninedots#m3h#stadslab#buiksloterham
0 notes
Photo
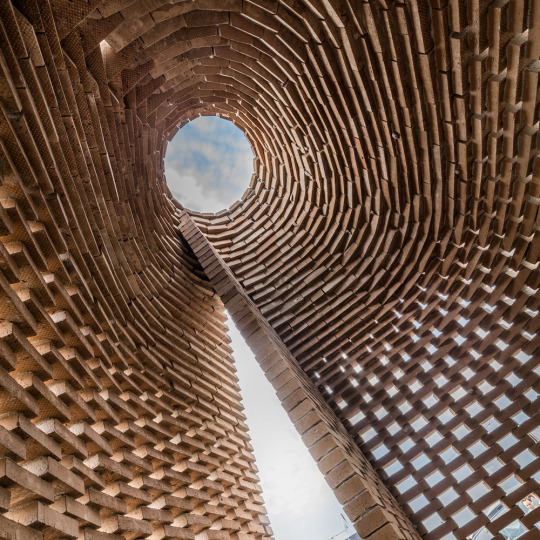
THE TRUETALKER TRIGGERS
FabCity pavilion designed around a campfire to welcome and encourage storytellers. This spring, the city of Amsterdam is host to the European Union. On the Marineterrein politicians discuss and decide on Europe’s future, under bright artificial light, with cameras and microphones registering each and every word.
In reaction, at the nearby temporary campus FabCity, Studioninedots built with StoneCycling a pavilion with a fireplace right in the heart of it. Because a good campfire triggers big ideas and storytelling everyone is invited to sit down, relax and share warming, unreasonable, crazy, unimaginable and hilarious ideas at The TrueTalker.
The True Talker is a cone-shaped pavilion that consists of one wall twisting around itself, triggering people to come in and explore the core. The solid but transparent structure is made from StoneCycling’s innovative and circular WasteBasedBricks.During the day, the open brick pattern creates a play of light within the volume – in the dark the pavilion’s surroundings are illuminated from the fire inside, presenting itself as a beacon.
This is the place to sit down, relax, and exchange ideas. Everyone is invited to come to FabCity, to sit down at the heart of The TrueTalker and share ideas on the future of Europe, the world, mankind or anything else.
To trigger even more stories a series of events is initiated, find the overview here.
1-1-1
The TrueTalker is a project by Creative Workspace 1-1-1 in Amsterdam North, home of, among others, Studioninedots and StoneCycling.
With The TrueTalker Studioninedots once more initiated a project to gather multidiscipline partners in order to translate the omnipresent need for personal contact and collectivity into an attractive and technically challenging design.
StoneCycling is a young company that creates unique building materials from waste. The TrueTalker is made from the WasteBasedBrick, a high quality and circular brick that has the potential to change the world.
Project information: Commissioner: joint project, Project type: pavilion, temporary and portable, Location: FabCity, Java Island, Amsterdam. Design team: Studioninedots. Partners: StoneCycling, SBB Smit’s Bouwbedrijf B.V., IC Netherlands B.V., St. Joris Keramische Industrie, Saint-Gobain Weber Beamix B.V., Amsterdam Academy of Architecture, FabCity, Images: Studioninedots
On show: until 26 June 2016
0 notes
Photo

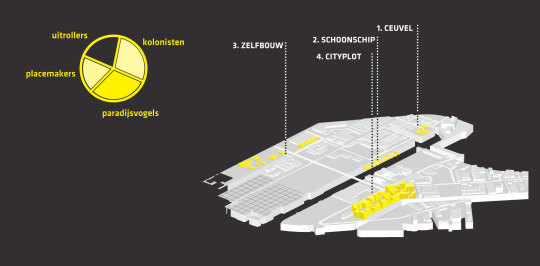
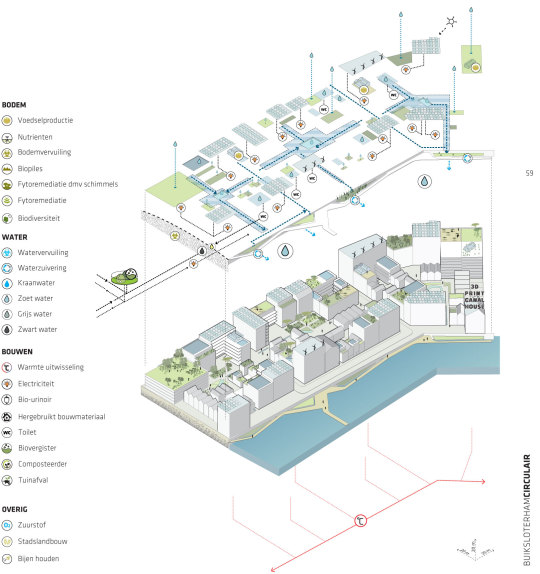
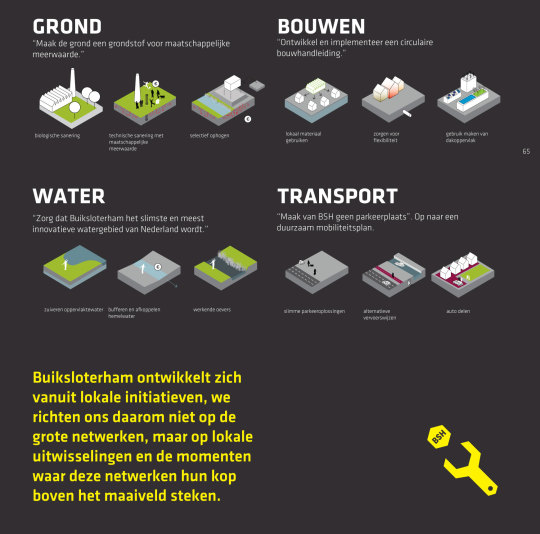
‘Buiksloterham Circulair’ presented on the IABR - Rotterdam
The book presents the design research `Buiksloterham Circular - designing the post-industrial stad` by DELVA Landscape Architects, STUDIONINEDOTS and Metabolic. The research focuses on the way the circular city can arise in post-industrial areas. How do you deal with such things as underground infrastructure, ground pollution and existing materials? What forms of urban development result in an area where experimentation will take place, but where new sustainable technologies can also be rolled out? And how does such a city look like? The presented booklet answers these questions and provides tools for circular urban development. Download here our recent publication. Funded by Creative Industries Fund.
#sustainability#sustainable#circular city#nexteconomy#green#social life#community#urbanism#urban#city#Studioninedots#amsterdam
1 note
·
View note
Photo
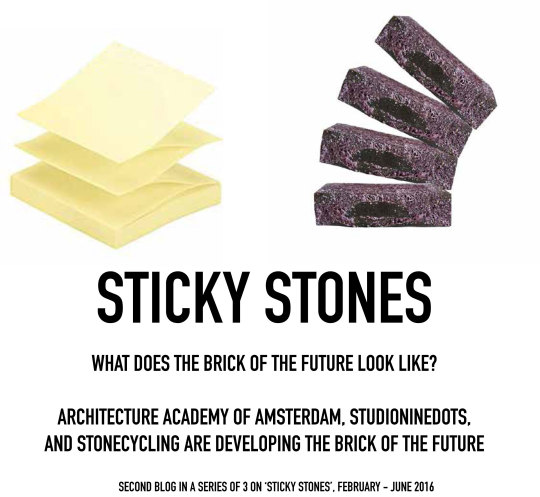

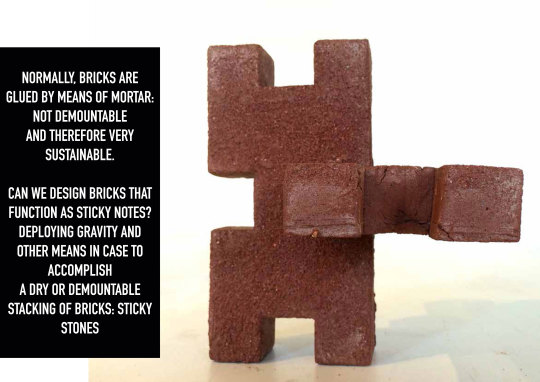
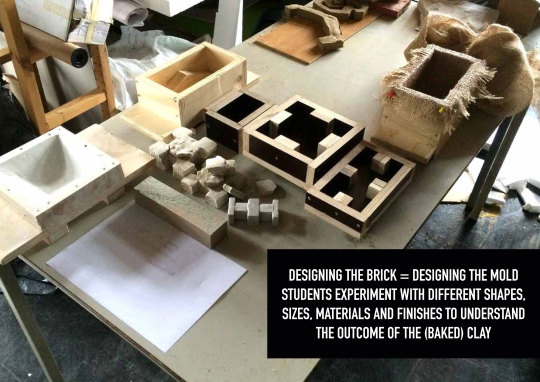
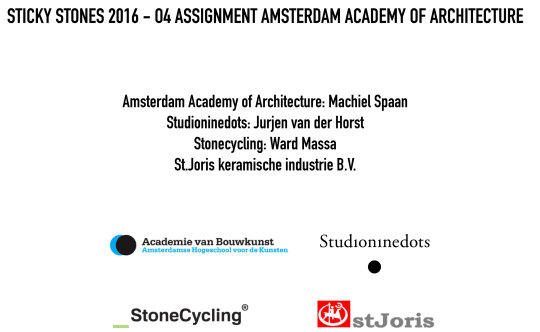
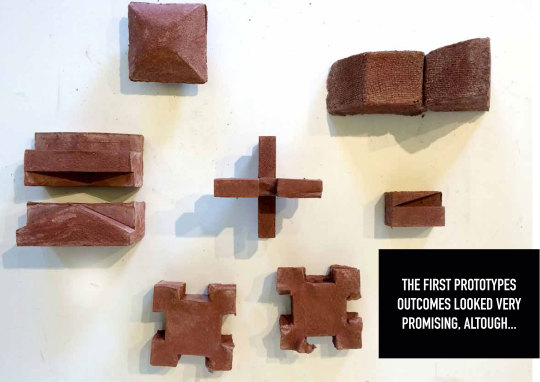
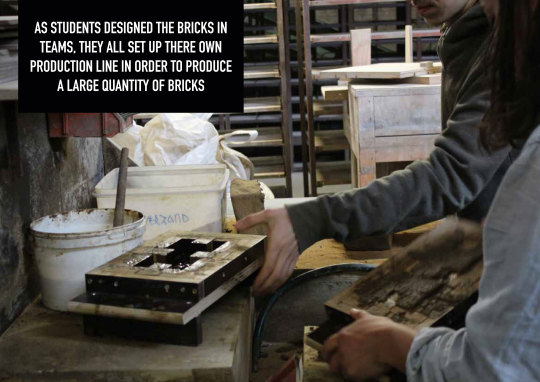

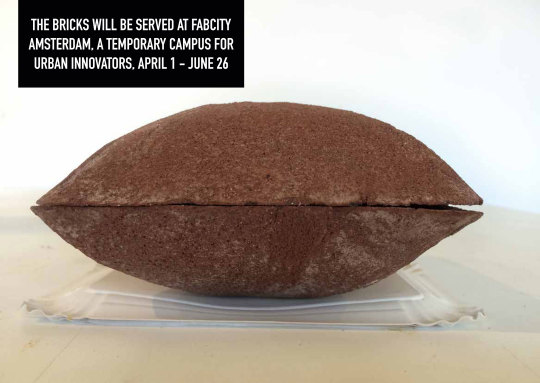

New Bricks
Reinvent the brick-as-we-know-it! Amsterdam Academy of Architecture, StoneCycling and Studioninedots have picked up this challange. #Fabcity
0 notes
Video
youtube
Hey you! What do you do with those stones there! #fabcity #Amsterdam #studioninedots #StoneCycling #AcademieVanBouwkunst #M3H
0 notes
Photo
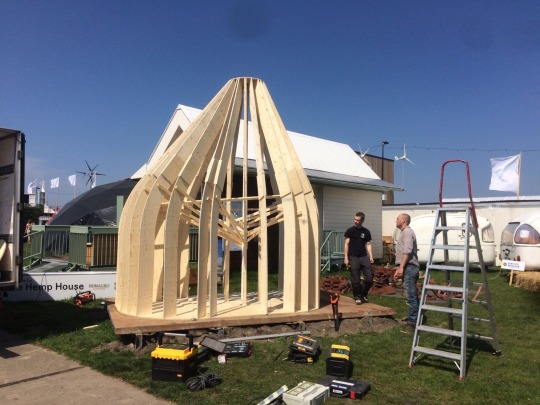
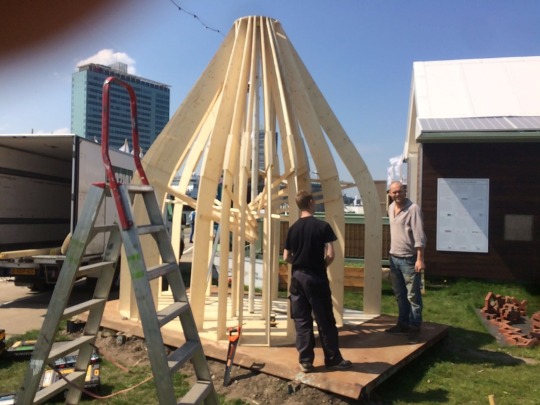
Shape of #TrueTalker @GetintoFabcity appears! Nice! @STUDIONINEDOTS @_StoneCycling @111Amsterdam
0 notes
Photo
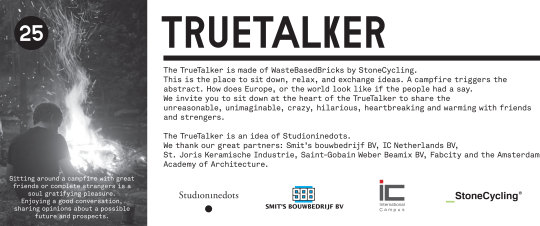

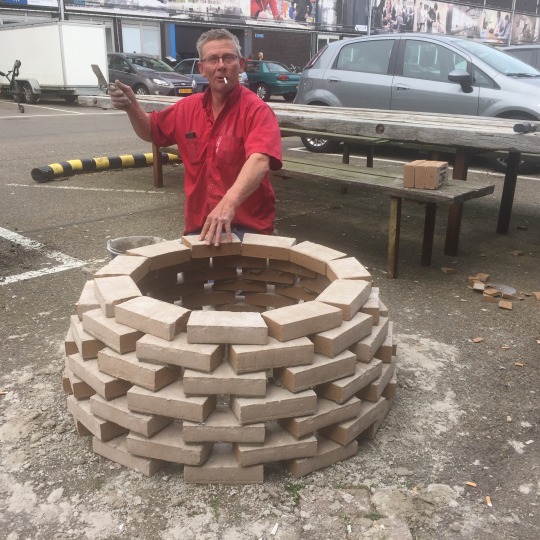
#Studioninedots and #Stonecycling started the construction of the #TrueTalker on #Fabcity. Last Friday we placed the baseplate on the Fabcity location and our master mason "John" has build already a testwall at our office.
The TrueTalker is made of WasteBasedBricks by StoneCycling.
This is the place to sit down, relax, and exchange ideas. A campfire triggers the abstract. How does Europe, or the world look like if the people had a say. We invite you to sit down at the heart of the TrueTalker to share the unreasonable, unimaginable, crazy, hilarious, heartbreaking and warming with friends and strangers.
0 notes
Photo

HACKABLE CITYPLOT, HOW THE GAME ITSELF IS DIFFERENT
From April 23 to July 10, 2016 DELVA Landscape Architects, One Architecture, Stadslab Buiksloterham Circulair, STUDIONINEDOTS and The Hackable City will communally present their Buiksloterham projects during IABR2016-TheNextEconomy. The installation ‘Hackable Cityplot’ zooms in on a number of concrete projects that are the result of the clash between the chaotic world of the bottom-up with a top-down urban planning, where cooperative co-design processes run in parallel with traditional urban development.

Many of the parties that are working on the new live-work district in Amsterdam Noord signed the Manifesto Circular Buiksloterham in which they underline the ambition to close the cycles at the highest possible level. The former industrial area on the northern IJ-bank has thus become a living lab for experiments that contribute to a radical change to transform the city towards smart, socially and circular. For realization of these goals and strategies, new collaborations and business models are essential. Traditional parties review their role in Buiksloterham, services are executed by other players, buildings and landscapes are developed and designed in cocreation. Not only the rules of the games are changing; the game itself is different.
With the development strategy ‘Cityplot’ the circular vision has gotten a spatial translation; at an urban plot a mix of people, functions and building types are gradually and flexibly, in high density and durably realized. The buildings, the landscape and its inhabitants are part of a dynamic system in which the flow of material, waste, energy and water is linked in new ways. The concept of Cityplot is a dynamic process that combines self-build projects with social housing, work/home units and social hubs, bringing together individuals, collectives, investors and small-scale developers.
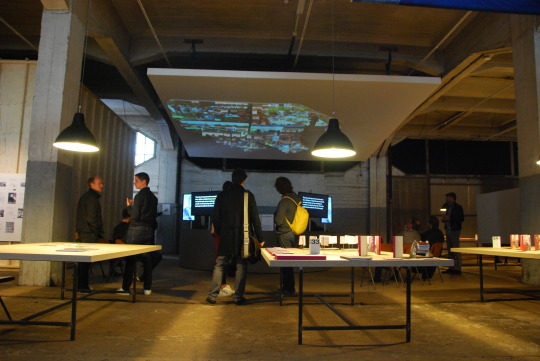
The clever use of new media technologies plays an important role. In a ‘hackable’ city civilians, designers, entrepreneurs and policymakers use these technologies to improve the infrastructure and amenities of the city again and again. Using social media and big data stakeholders get new insights into local issues and organize themselves around collective goals.
Buiksloterham is not a blueprint, but designed to adapt new insights, both planned and spontaneous. Systems and infrastructures are organized such that self organization plays an important role. The installation of Hackable Cityplot is thus responding to the need for concrete answers to questions about the design of an resilient, adaptive, renewable, productive, social and circular city, in short, to transitions that keep on changing The Next Economy.

Hackable Cityplot not only presents this particular process of citymaking, but lets the IABR be a reason to perpetuate the ‘lessons learned’. With a series of debates, workshops and mini-symposianext iteration will be proposed, undertaking an ongoing learning process.
Hackable Cityplot is initiated and produced by:
DELVA Landscape Architects: Steven Delva, Rens Wijnakker, Jens Jorritsma - STUDIONINEDOTS: Albert Herder, Vincent van der Klei, Arie van der Neut, Metin van Zijl, Maaike Behm Stadslab Buiksloterham Circulair : Frank Alsema, Peter Dortwegt, Saskia Müller - One Architecture: Matthijs Bouw, Bart Aptroot - The Hackable City: Martijn de Waal, Michiel de Lange, Tara Karpinski, Froukje van de Klundert - Amsterdam University of Applied Sciences
1 note
·
View note
Photo
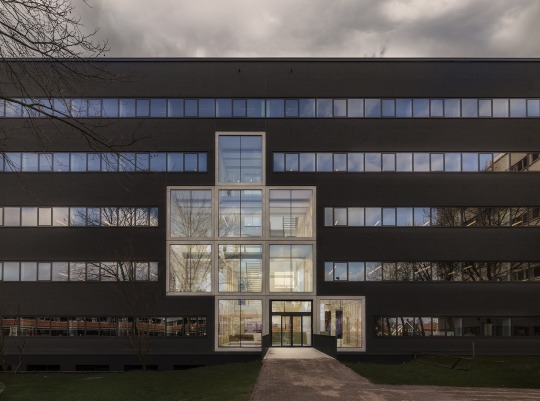
Studioninedots’ design transforms an existing 1970s office building on the Lucent site in Hilversum into the new headquarters of de Alliantie, a Dutch housing corporation. The most eye-catching intervention involves the removal of large areas of infill floors and walls from the sturdy concrete structure. This creates a spectacular four-storey-high void, the light and lively new heart of the building that connects the different departments.
In the coming years, the 3.5-hectare Lucent site in Hilversum will be transformed into a vibrant new mixed-use residential/commercial development. De Alliantie needed a new headquarters to unite its various regional offices to become more efficient and customer-friendly. Being in good condition the four-storey office building was retained, however, renovations were required for its new function.
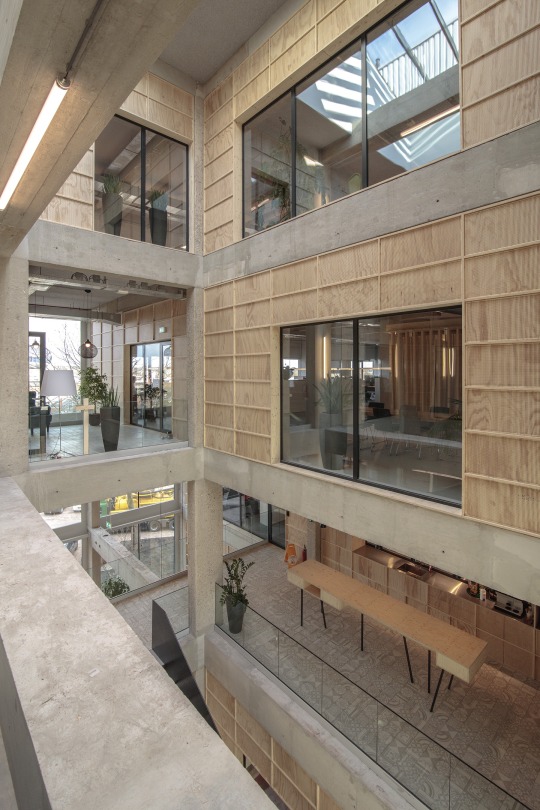
The design focuses on the lobby as a clear, strong response to this brief. Here, a new atrium becomes the vibrant heart of the building that increases daylight and air into the deep building, improves quality of space and offers opportunities for interaction.
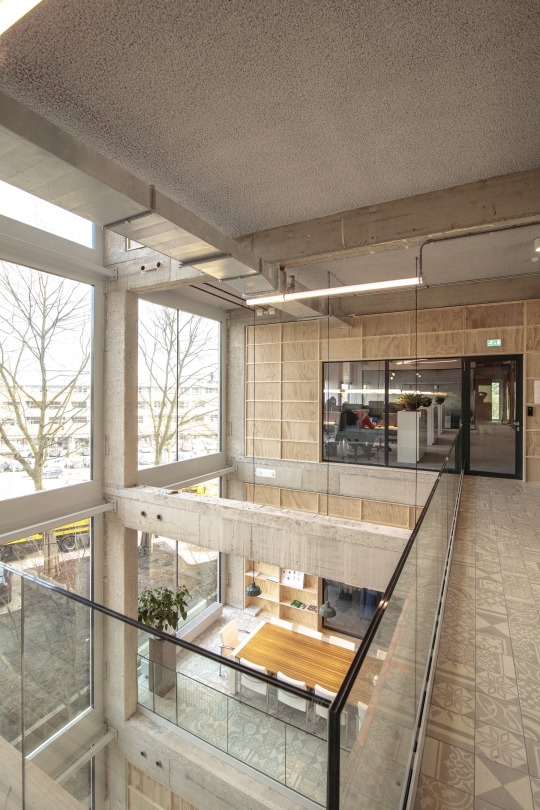
The main intervention removes wall and floor in-fills between the concrete frame at the centre of the building. This opens up a spacious four-storey atrium that becomes the new social core around which shared functions are organized. This results in a dynamic atrium with overhanging balconies, walkways, vistas and voids, which is complemented by the interplay between open and closed sections of the exposed concrete structure.
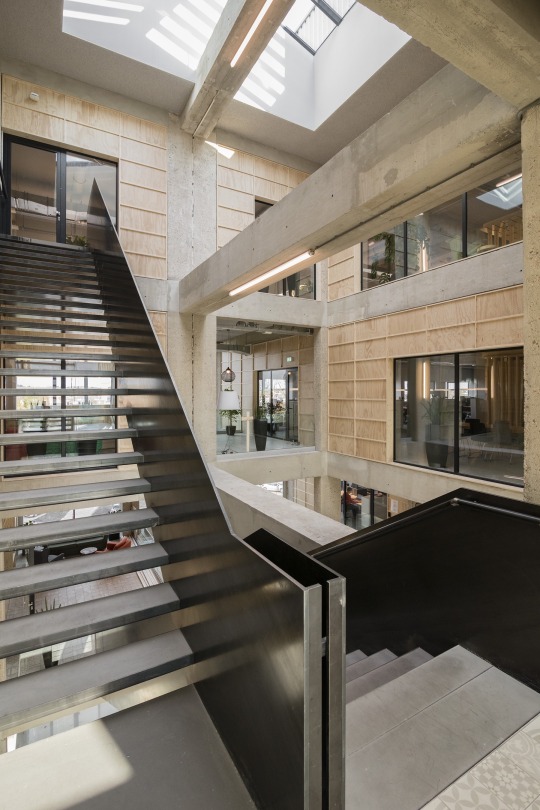
For a company consolidating its offices for the first time, the move brings a new opportunity to review its values and identity.

By physically sharing social spaces, staff from the various regional offices not only interact with each other socially and professionally, but also contribute to the new shared identity of the headquarters and company.

Project information:
Client: de Alliantie, Project type: transformation of a 7.940 m2 (GFA) office + interior design Location: Larenseweg, Hilversum, the Netherlands, Design team: Albert Herder, Vincent van der Klei, Arie van der Neut, Metin van Zijl
Project team: Stijn de Jongh, Jurjen van der Horst Contractor: Van Wijnen Custom furniture: Logge, Dylan & van Laatum, Fiction Factory Signage: Lesley Moore Completion: January 2016
Notes:
This release has been sent by Studioninedots.
Please credit the attached photograph to Peter Cuypers. This image may only be used for online publications related to this press release. Please credit all names involved in the project.
vimeo
0 notes