Photo



DESIGN PHILOSOPHY
The design of this Glorietta Baliwag was a park for people to take time to relax and have fun roaming around in the park. Many people go to the park and have many activities to do like bicycling, reading, having picnics, and any other activities that can be allowed in its space. Designing this park is for people who can stay for a long period which is also functional for everyone. And it is also for every age to enjoy the spaces. This park is called a public space which means is often located on publicly owned land, is open to the public, and is controlled and maintained by local governments or other government entities. In my own opinion, everyone in a community benefit from having access to public spaces. They give opportunities for relaxation, recreation, and socializing, as well as contributing to the local flavor and feeling of a place in a neighborhood. People are drawn to public spaces that are active, safe, and pleasurable. This design is challenging to think about how I can design for the community to feel the presence of a park and its functional specifically the book sharing facility. Book sharing facility is one of the most functional spaces for people. It is also for all ages, and it can be a way for everyone to have time to take a read and learn to gain knowledge. This design will surely be the way for people to go to a park and it can be a spot for everyone. And it can also help our vendors to buy their products as well as stay in the park.
DESIGN CONCEPT
The overall concept for this design is the convenience of the book-sharing facility for the people. The design is made for everyone and can be accessible inside the park. The book-sharing facility will benefits also for all ages that also want to have fun and at the same time can gain knowledge with this facility. Solar panels and putting electrical outlets would be useful for the users and it is also for staying in the long period. It is necessary to put vegetation in the area so that people can feel the presence of nature and fresh air.
Space
The function of the space is for people who can stay for a long period that is a functional space. This space provides for people who can go in anytime and is available for all ages. The space has a larger purpose and can accommodate a variety of recreational demands depending on the neighborhood.
Character
The park design is to keep visitors of all ages active and entertained for the duration of their visit. It is a public access to safe, cheap, and healthy ways to experience and appreciate nature; and contributing considerably to community economic well-being through energy and resource conservation, as well as several economic benefits gained from outdoor recreation.
Technology
Since it is an open area, the solar panels are needed for its function. Putting electrical outlets in the area will be helpful for people. Using Reflective Glass, concrete, and wood for the materials in building the book sharing facility gives look for minimalistic and modern style.
0 notes
Photo
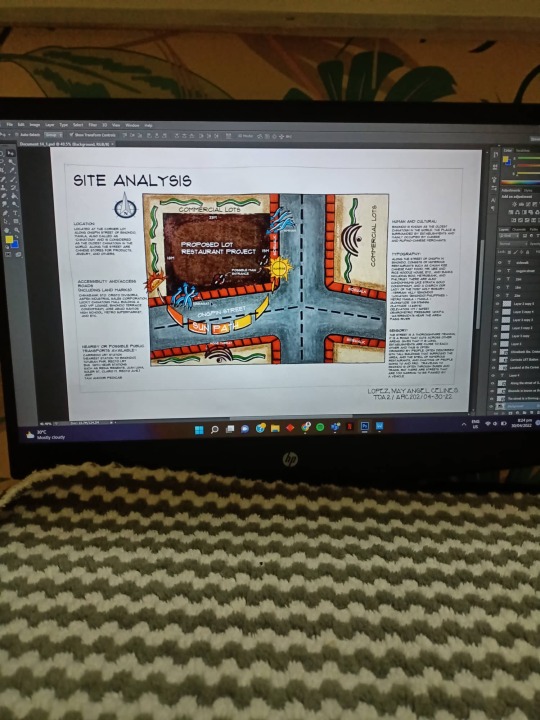
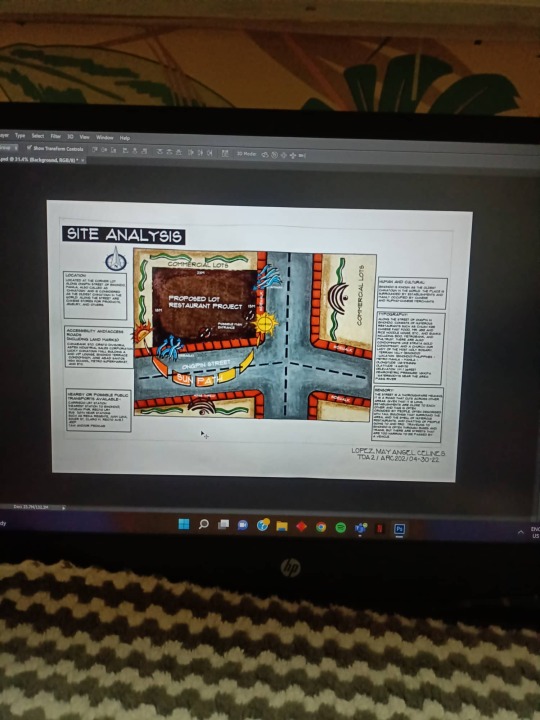

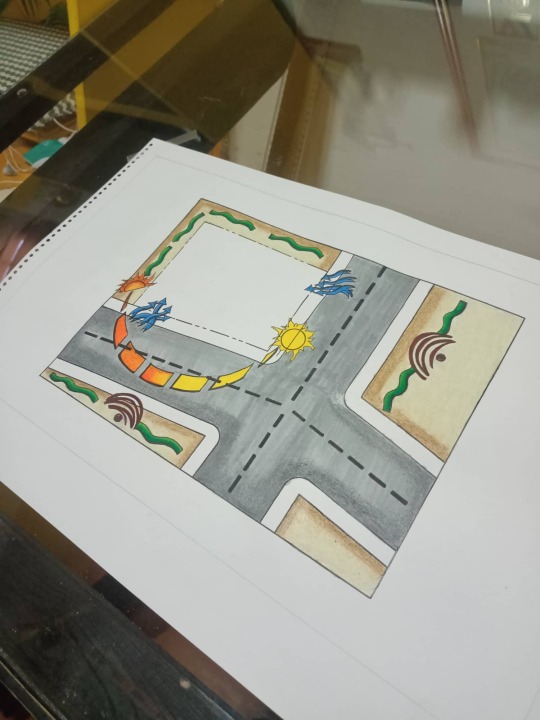
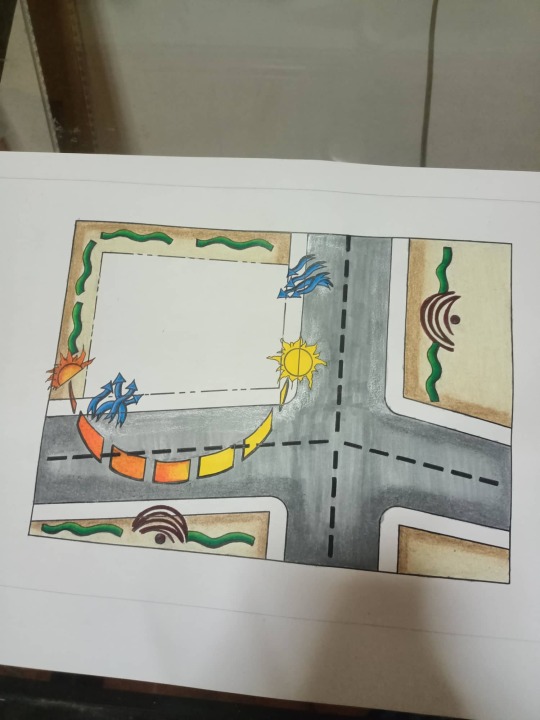


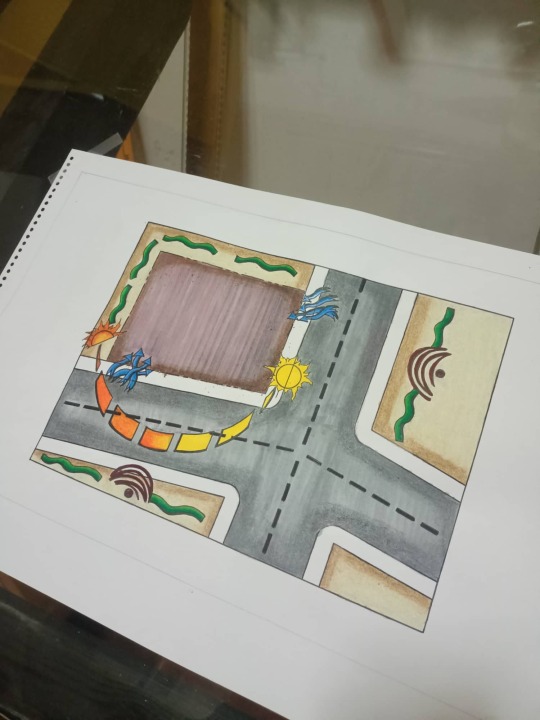
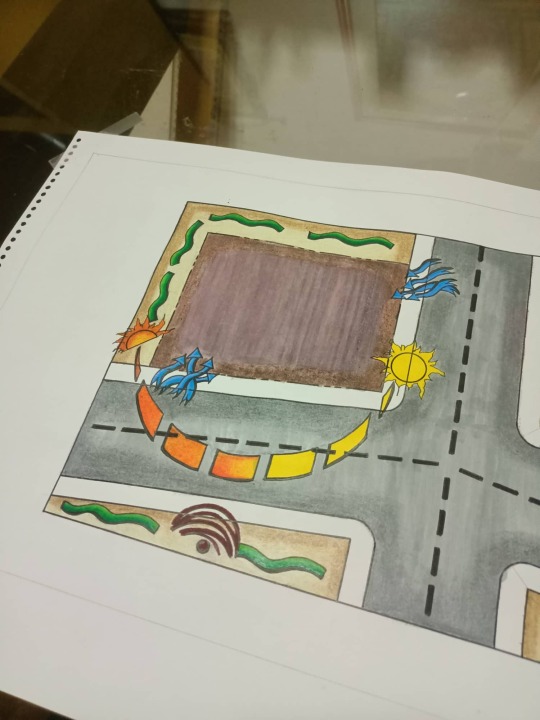
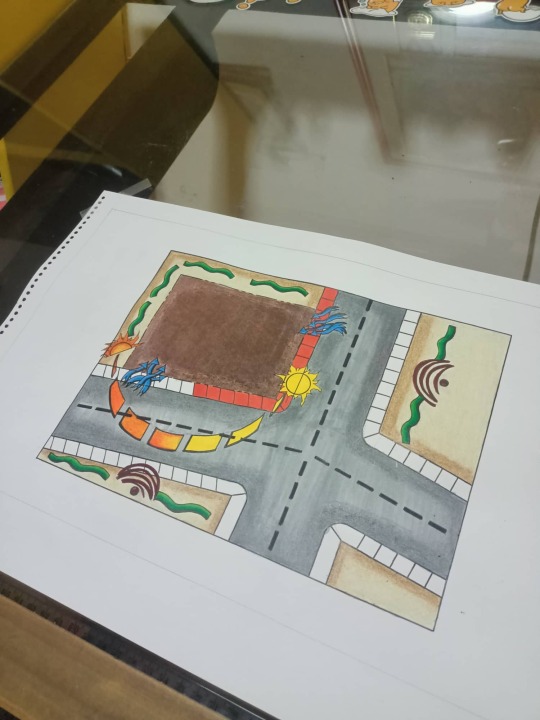
LOCATION-
Located at the Corner Lot along Ongpin Street of Binondo, Manila, also called as ‘Chinatown’ and is considered as the oldest Chinatown in the world. Along the street are Chinese stores for products, jewelry, and others.
ACCESSIBILITY AND/ACCESS ROADS (INCLUDING LAND MARKS) –
ChinaBank Sto. Cristo DIvisoria, Aspen Industrial Sales Corporation, Lucky Chinatown mall building A and VIP Lounge, Binondo Terrace condominium, Jose Abad Santos High School, Metro Supermarket, and ETC.
VEGETATION OR PLANTS TO BE USED – (to be updated)
NEARBY OR POSSIBLE PUBLIC TRANSPORTS AVAILABLE-
Carriedo LRT Station (nearest station to binondo), Tutuban Pnr, Recto Lrt
Bus (with near stations such as Reina Regente, Juan Luna, Soler St, Claro M. Recto Ave.)
Jeep
Taxi and/or pedicab
HUMAN AND CULTURAL – Binondo is known as the oldest Chinatown in the world. The place is surrounded by establishments and mainly occupied by Chinese and Filipino-Chinese merchants.
TOPOGRAPHY – Along the street of Ongpin in Binondo, consists of numerous restaurants such as Chuan Kee Chinese Fast Food, Mr. Ube and Rice Noodle House, etc., and banks including BDO, Metrobank, and Philtrust. There are also condominiums like Strata Gold Condominium, and a church Our Lady of the Most Holy Rosary.
· Terrain: Hilly (Binondo)
· Location: (Binondo) Philippines > Metro Manila > Manila >
o Longitude: 120.975006
o Latitude: 14.601192
o Elevation: 11m / 36feet
o Barometric Pressure: 101KPa
· Waterbody/s near the area: Pasig River
SENSORY – The street is a thoroughfare meaning, it is a road that cuts across other areas. Given that it is long, establishments are close to each other and thus is often crowded by people. Often described with tall buildings that surround the area, and the smell of numerous restaurants, and chatting of people going to and fro. Traveling to Binondo is often through buses and trains, but there are streets that are too narrow to be passed by a vehicle.
0 notes
Photo










CHARACTER
I used the theme of cabin woods. It is inspired by the resort in San Miguel Bulacan which is the cabin resort. The colors that I also used are brownish, black, and clear glass. These colors imply that I also like the minimalistic color scheme. This cabin looks like a resort villa is made with woods and I also put more brownish to the theme. These colors give a vibrant aura to the house. Many of the rest houses in the Philippines is made out of woods and that is why I also imply it.
SPACE
The space is maximized with 1 bedroom,1 master's bedroom, kitchen and dining room,1 carport, garden, laundry area, living area, lanai area, 2 toilets and bath, pond, and mini pool. The mini pool is in the frontage of the house so it can be accessed freely. I also put a pond at the back, since it is a rest house it is one of the main attractions of this house. I also put lanai for the guests to relax and it is an open area. At the back, I also put like dining set for picnic and grilling. I also put a laundry room so the guest can stay for a few days. The master's bedroom has its toilet and bath. In the kitchen, I put a counter table and a dining set and also a wine shelf so that it is friendlier for family, friends, etc. it can be a party house.
TECHNOLOGY
The materials I used are made of wood, steel, and glass. Wood on the outside is usually used and also I also use a bi-fold door because it is trendy for a rest house. It allows natural light to pass through, creating brighter and cheerful interiors throughout the day. I also put a porch area that is also made out of woods. The mini pool is surrounded by a stone to make it look natural. And I also put many plants for its natural ambiance.
0 notes
Photo










CHARACTER
I used the theme of old colors of Bulacan houses, the red wine, plain white, cool grays, and browns. It is inspired by the house of Marcelo H. Del Pilar located at San Nicolas Bulakan, Bulacan. I lived in San Nicolas Bulakan and that is why I also choose this as my inspiration to make this Bulacan Abode. The colors that I also used are brownish, black, and clear glass. These colors imply that I also like the minimalistic color scheme. Bulakan has also old houses that are preserved and most are in red wine and brown colors. These colors give a vibrant aura to the house. Bulakenyos also like the minimalistic type of houses and are not that colorful in colors and I imply it in my design.
SPACE
The space is maximized with 2 bedrooms,1 master's bedroom, kitchen and dining room,1 carport, garden, laundry area living area, receiving area, powder room, 2 toilets and bath, and study room. On the 2nd floor, one bedroom has a big space for two people/ for siblings and has a closet. I also put the toilet and bath in the middle so they can access them freely. I also put study room and it also can be used as an office room. The master's bedroom has its toilet and bath and closet. On the ground floor, my kitchen has its dining room area for 6 pax and it can be accessible to the garden. I also put garden since many Bulakenyos hobbies are planting crops and plants. The kitchen is accessible to the back area which is the laundry. Bedroom 1 is also on the ground floor and he/she can use the toilet and bath 1. I also put living area and can be also the family room. And, I put a barrier for the receiving area since Bulakenyos people always have this to chitchat. On the outside, it has 1 carport for 4 car seater and also a space for a little garden. That is all the spaces in this 80 sqm. 2 story house.
TECHNOLOGY
The materials I used are made of wood, steel, and glass. Wood on the outside is usually used and also I also use reflective glass tinted windows. It reduced reliance on artificial lighting and lowered electricity costs. It allows natural light to pass through, creating brighter and cheerful interiors throughout the day. The outside surface is made with block stones in cool grays. The roof is flat roofing because construction and maintenance are simpler and more economical. Provides better lighting, ventilation, and architectural appearance.
0 notes
Photo










“STAIRCASE”
CHARACTER
I used the theme of a rustic-style staircase, and I like to imply that my likes are in form or inspired by nature. The colors that I also used are brownish, black, and clear glass. These colors imply that I also like the minimalistic color scheme. Brown is often seen as solid, much like the earth, and it's a color often associated with resilience, dependability, security, and safety. And that is why it complements these brownish colors. I like it more simply because I am also a simple person and do not want exaggerated styles.
SPACE
The space under the staircase was usually as storage. In this design staircase, I put racks as book storage, documents, school materials, or other things. The specific purpose of this design is the table and it can be used space like an office or for school purposes. The five steps of the stair have a sliding drawer in form the stair shape. Small things can be put there. The 9 steps of the stair do not have a sliding drawing because they cannot be reached. This stair is an L type of stair and, it's friendlier to use for a middle family.
TECHNOLOGY
The materials I used are made of wood, steel, and glass. Wood in the staircase is usually used and also the glass. The riser is in 0.3 m and I also put nosing its thin strips of wood, which are placed on the edge of each step to help make the edge of each stair more visible and less slippery. The handrail is made of steel for its handle and it is capable to support the family member going up.I also use steel for its barrier and glass for its elegant look and safety.
0 notes
Photo







This Gudetamacy Studio is inspired by the color yellow and a touch of light purple. It represents my favorite colors and my favorite cartoon character Gudetama. Each room in this studio was essential and, I decided to put a workroom since I have to do my tasks in school and I want to have my own space for it. I put it on the side of my bedroom so, I can easily access it. The furniture that I use is also in yellow and, some are in other colors. I maximize the space by choosing only the essential rooms.
0 notes
Photo










I use woods and brownish colors to make it look like comfortable types of furniture. My Mama loves to collect plants so, I also make them in Nature Inspired. Bringing nature and the outside into our home will create an inviting and cozy atmosphere for me and my family. I design each of this furniture in almost the same color which is brown. I also added black to make it a modern type. This design concept is also a modern type and, I use some design that is now trending. It also looks like the furniture in a resort because my family wants to build a pool and, I also coordinate it to make it look like in the resort. It will also add to our area to feel more relaxing. I also design the used materials in wood and metal so it will not break easily because of its strength. The design is minimalist, with white texture, wood texture, and dark wood finishes. Minimalist is the new trend also so that is why I designed it to a minimalist form. It is simple yet it feels comfy and relaxing, and I think this concept will make my family feel at home and relaxed.
0 notes
Photo










I use woods and brownish colors to make it look like comfortable types of furniture. My Mama loves to collect plants so, I also make them in Nature Inspired. Bringing nature and the outside into our home will create an inviting and cozy atmosphere for me and my family. I design each of this furniture in almost the same color which is brown. I also added black to make it a modern type. This design concept is also a modern type and, I use some design that is now trending. It also looks like the furniture in a resort because my family wants to build a pool and, I also coordinate it to make it look like in the resort. It will also add to our area to feel more relaxing. I also design the used materials in wood and metal so it will not break easily because of its strength. The design is minimalist, with white texture, wood texture, and dark wood finishes. Minimalist is the new trend also so that is why I designed it to a minimalist form. It is simple yet it feels comfy and relaxing, and I think this concept will make my family feel at home and relaxed.
0 notes
Text
ADGNS1 R1 PLATE




























This is my design for my dogs. It is inspired in Filipino style because their breed is aspin which means asong pinoy. I used alcohol markers and colored pencils as my medium. I am proud that I made a design for my dogs so that, they can have a humble shelter and, it also looks simple and comfy. My dogs' names are Aisaka and Bochy. They are loveable and want a pet from you. I am sharing this to show my concept in designing a pet house.
0 notes
Text






















The Saint Augustine Parish Church of Baliuag, Bulacan in 2050
I draw the church using modern type. I put marble texture and also stone texture. It will also to preserve by using the old stone texture and the real design of the church. I also put glass at the top of the roofing to look modern and simple. In the building at the right, I draw a look like an eye building and, the falling waters are made with holy water. The eye symbolizes God that watches us always. The building at the back will be the modern Baliwag attractions
0 notes
Photo












Konnichiwa~
this is my plate in AVSTEN1. We must use alcohol marker and I am not used to it. This building is a art gallery in Canada (ART GALLERY OF ALBERTA). The Art Gallery of Alberta is a centre of excellence for the visual arts in Western Canada, connecting people, art and ideas. It is beautiful that is why I chose it for my reference.
That is all, Thank you. <3
1 note
·
View note
Photo











Konnichiwa~
this is my plate in AVSTEN1. We must use alcohol marker and I am not used to it. This building is a art gallery in Canada (ART GALLERY OF ALBERTA). The Art Gallery of Alberta is a centre of excellence for the visual arts in Western Canada, connecting people, art and ideas. It is beautiful that is why I chose it for my reference.
That is all, Thank you. <3
1 note
·
View note
Photo










Konnichiwa~
I am back again!
This my design for interior plate and I renovated our Living Room. I located the tv console in the right and I think it looks good :)
Grays are the colors that we should use and it is a Monochromatic Hues; that is why it is all in gray colors. I am a first timer, I do not know how to properly use alcohol markers but I did my best. :)) I hope you like it.
Arigatou Gozaimasu

FINAL RESULT
0 notes
Photo

THIS IS MY TAKEN PHOTO FOR MY DRAWING










Konnichiwa~
My concept for this plate is Noche Buena because Christmas is coming soon!
I taken this pic, see the reference photo
Thank you!
1 note
·
View note
Photo










Konnichiwa~
My concept for this plate is Noche Buena because Christmas is coming soon!
I taken this pic, see the reference photo
Thank you!
1 note
·
View note
Photo









Konnichiwa!~
This is my hand made headpiece it is named GudetamaKanna Headpiece. My concept are making a cute and simple hat. I love Gudetama and Kanna Kamui that is why I used both of their design concept. I used vellum boards for the hat and bond papers for the leaves and sakura flowers. I chose Sakura flowers design because Gudetama and Kanna are both from Japan. I hope you like my own headpiece <3
PS: I am not that good at crafts. I would want to know and learn more creating many.
0 notes
Photo










PLATE NO.3 - AVSTEN1
I used my right hand for my reference. I am a left-handed person. I also wore my watch and my favorite ring.
1 note
·
View note