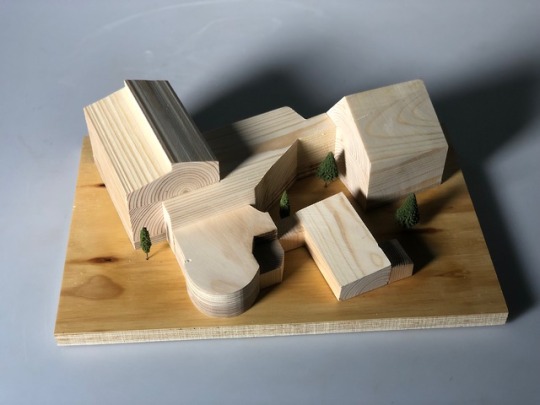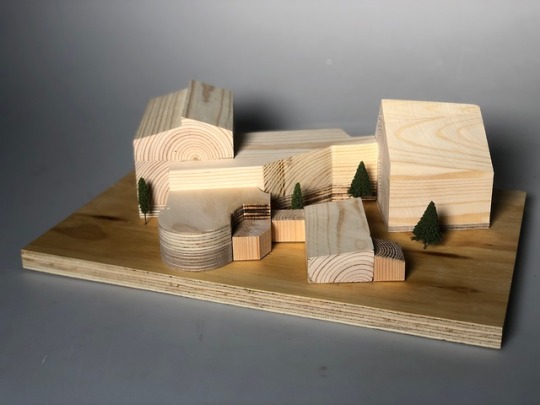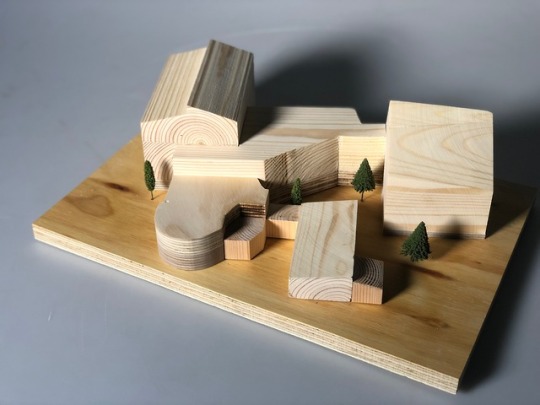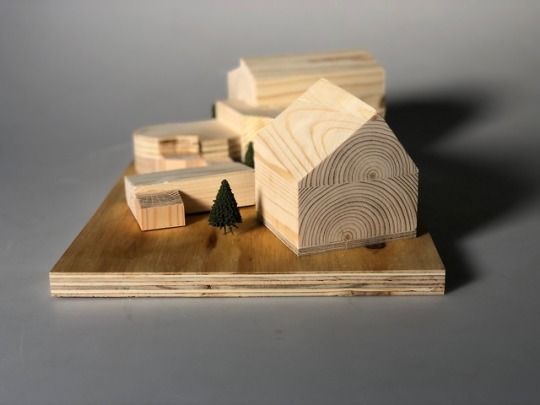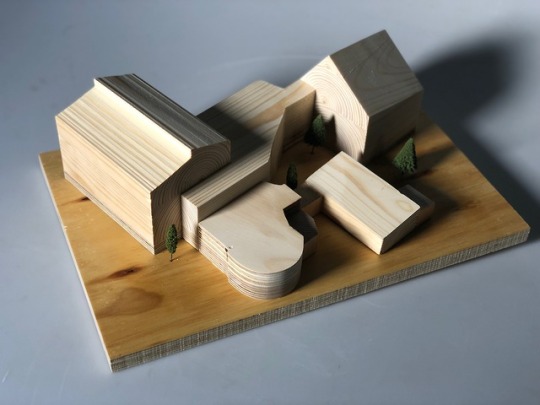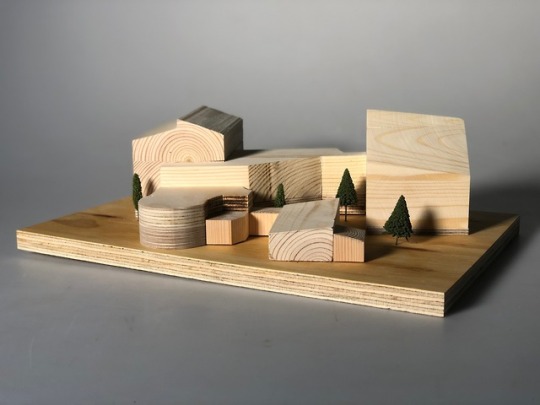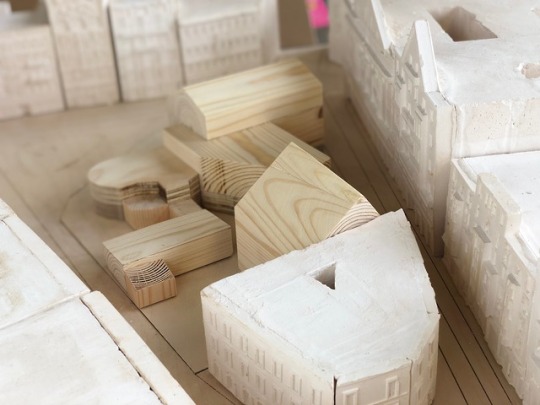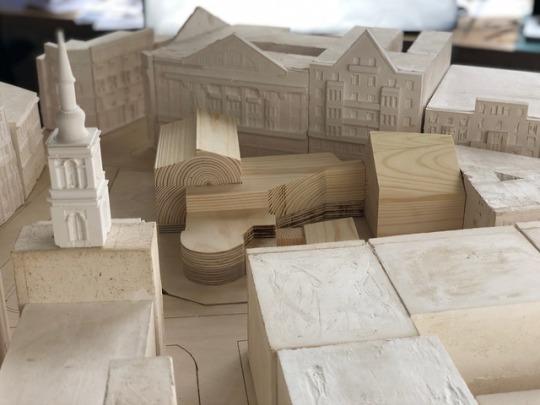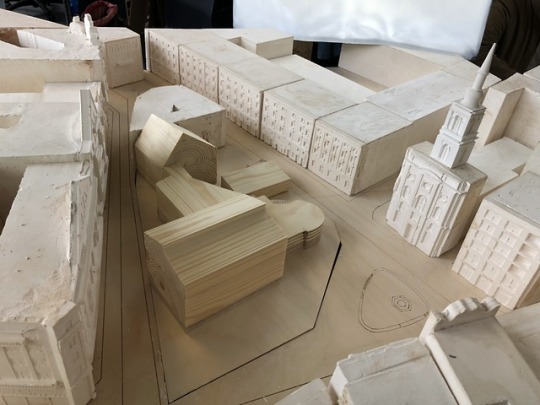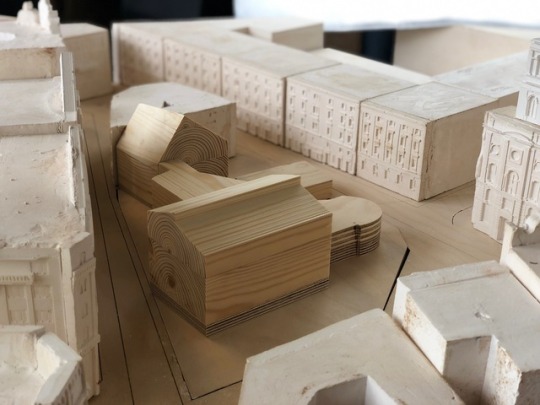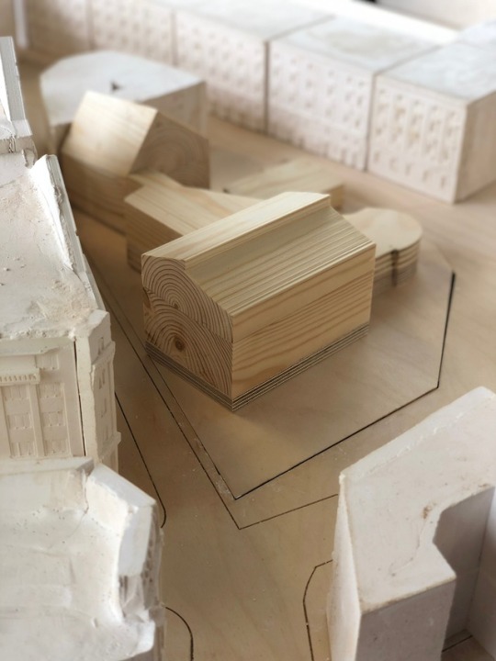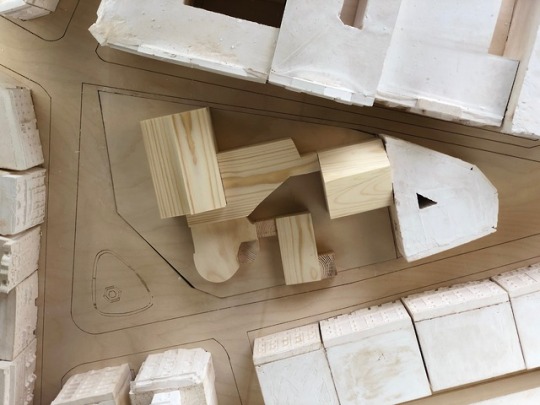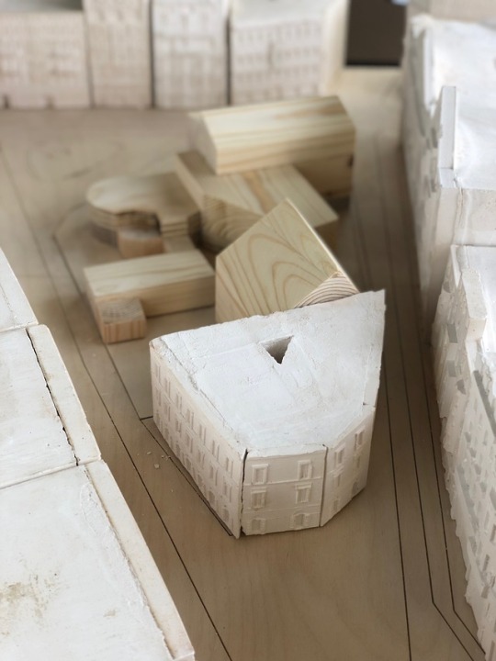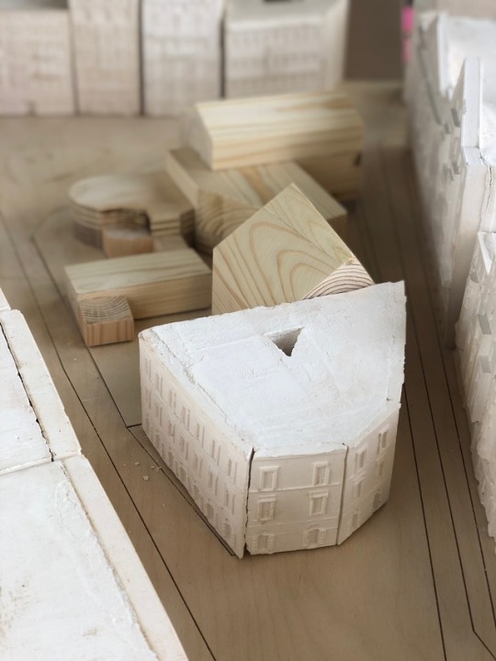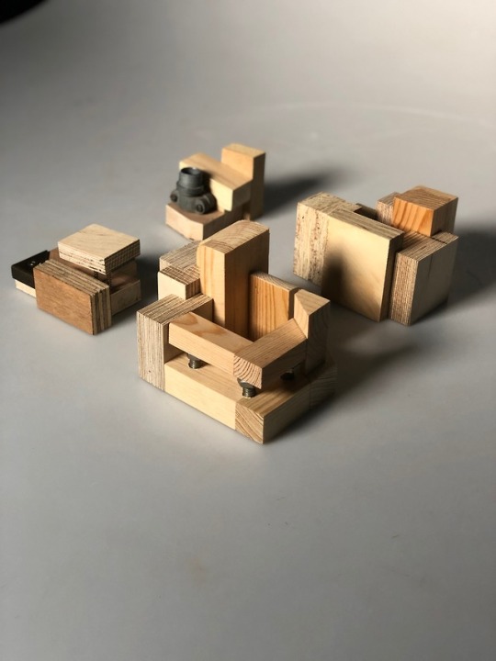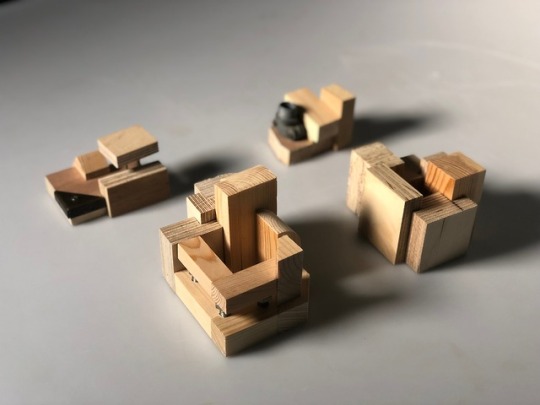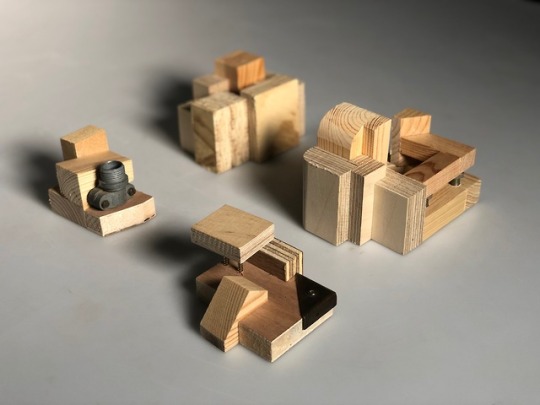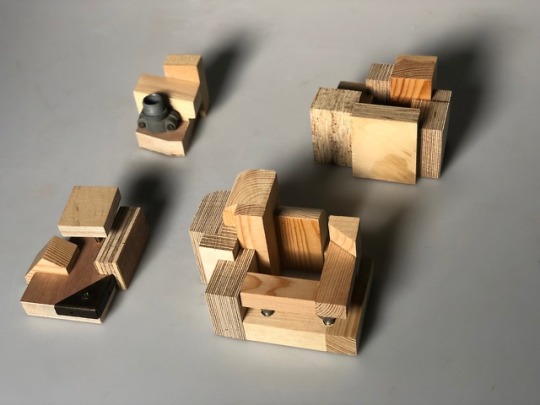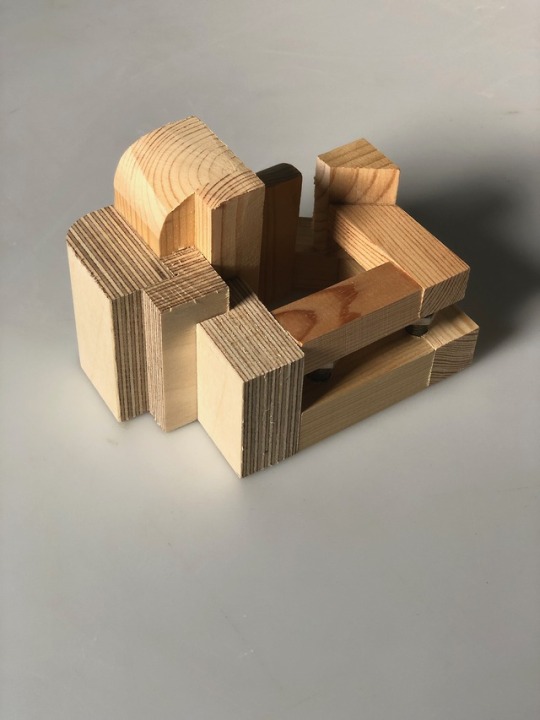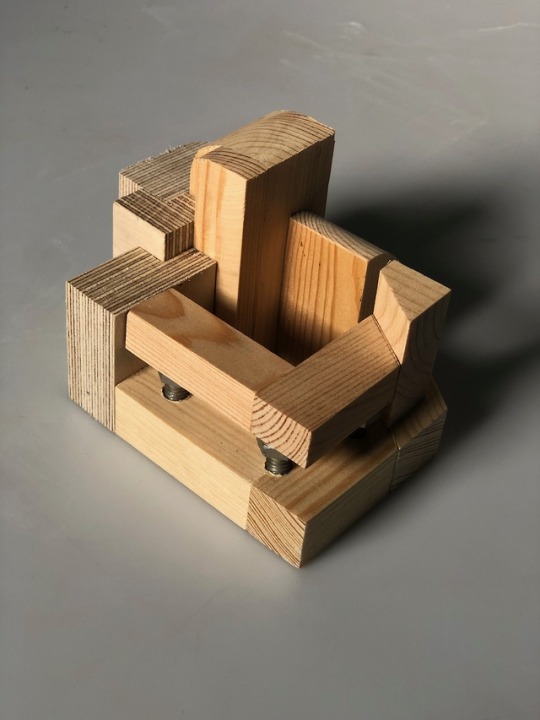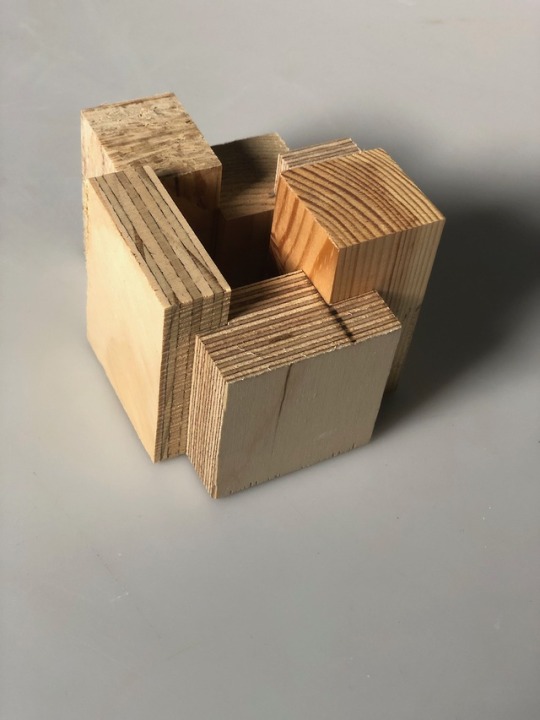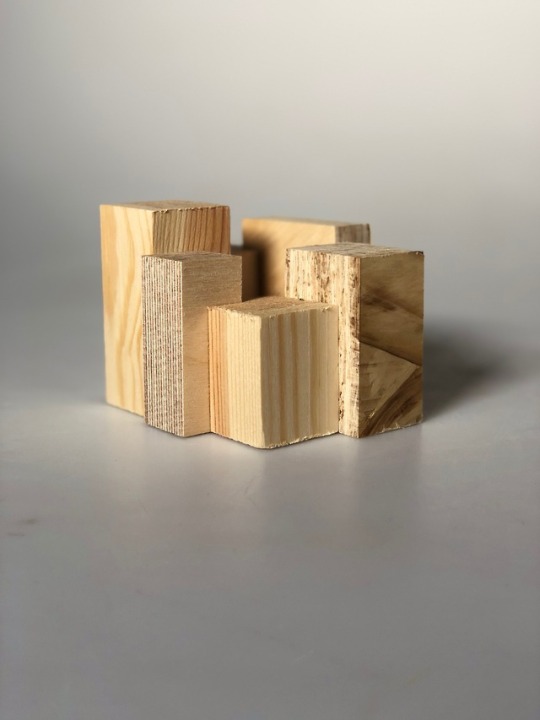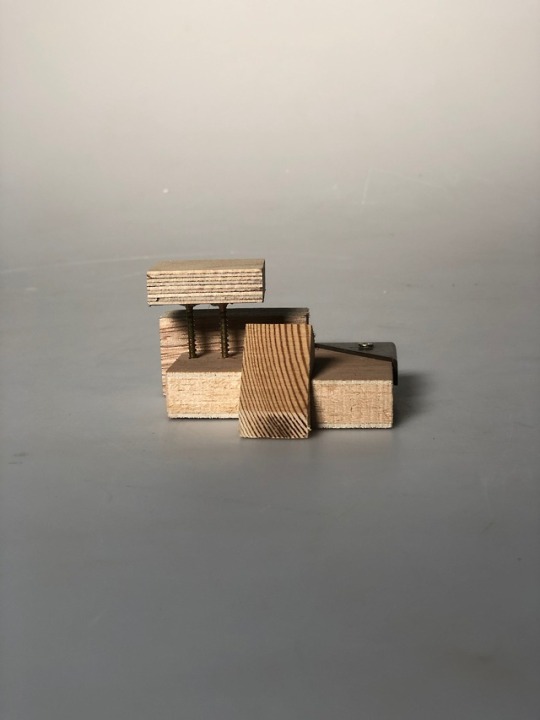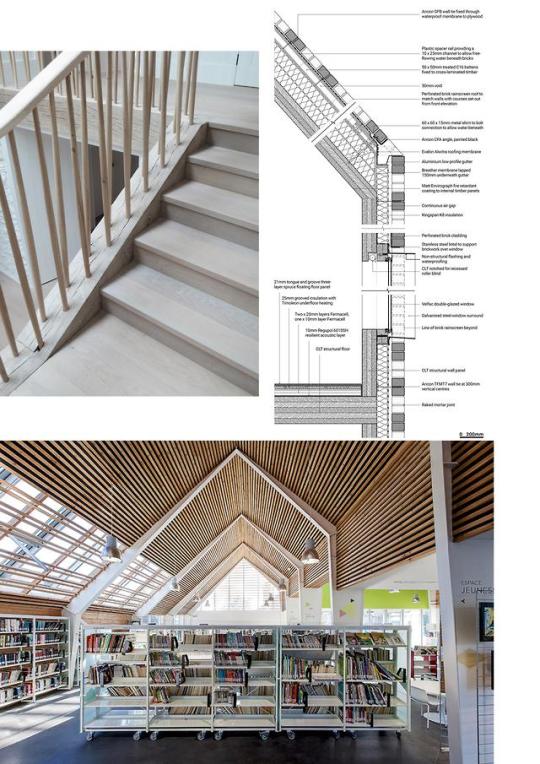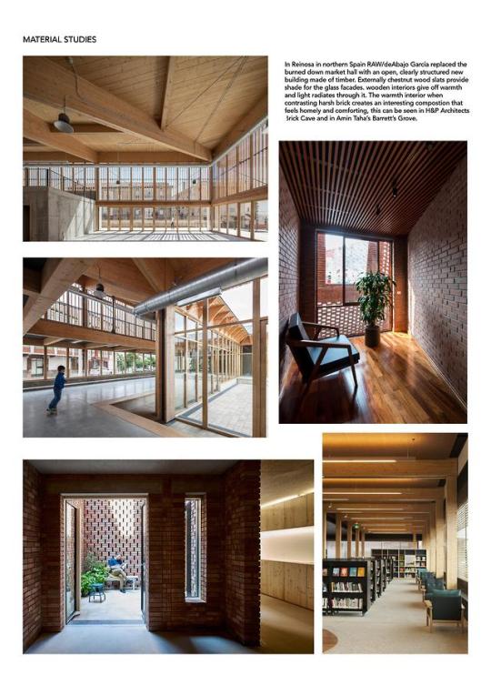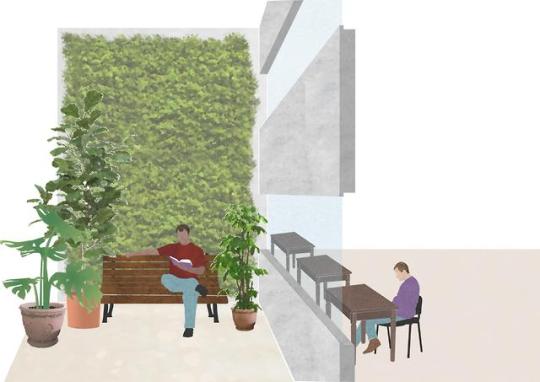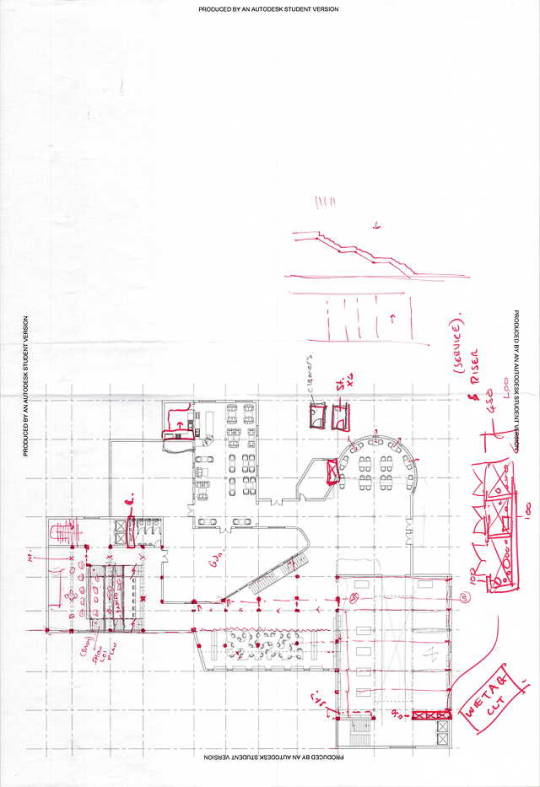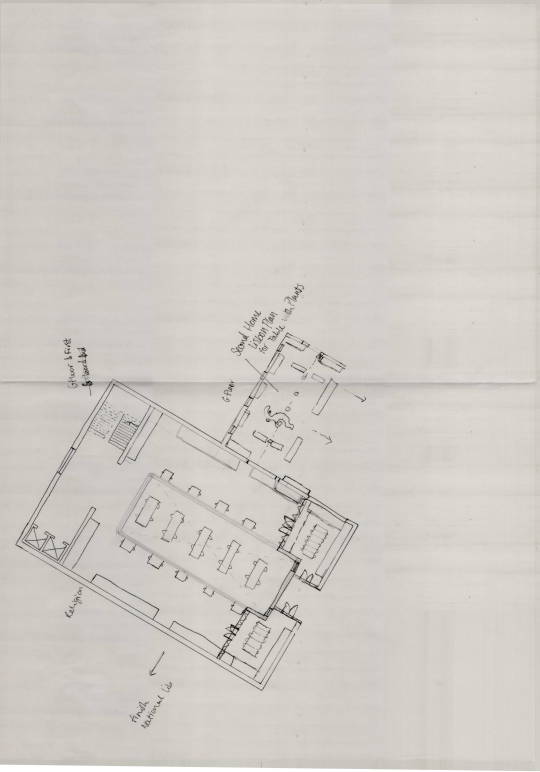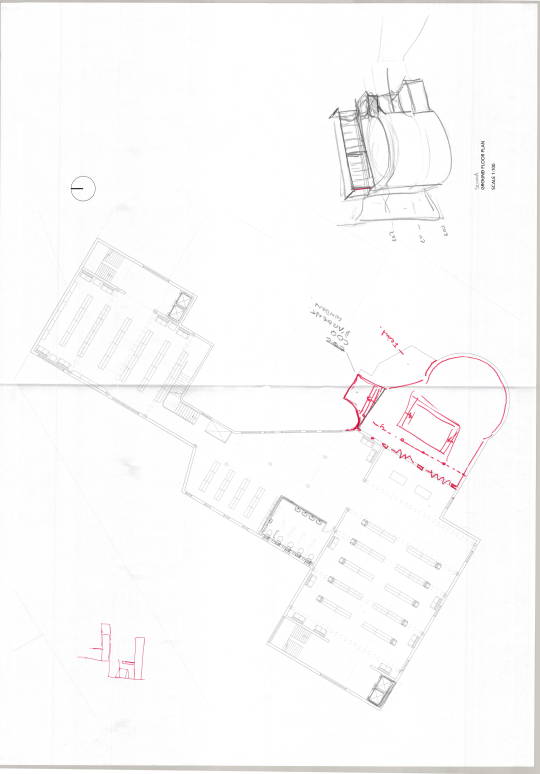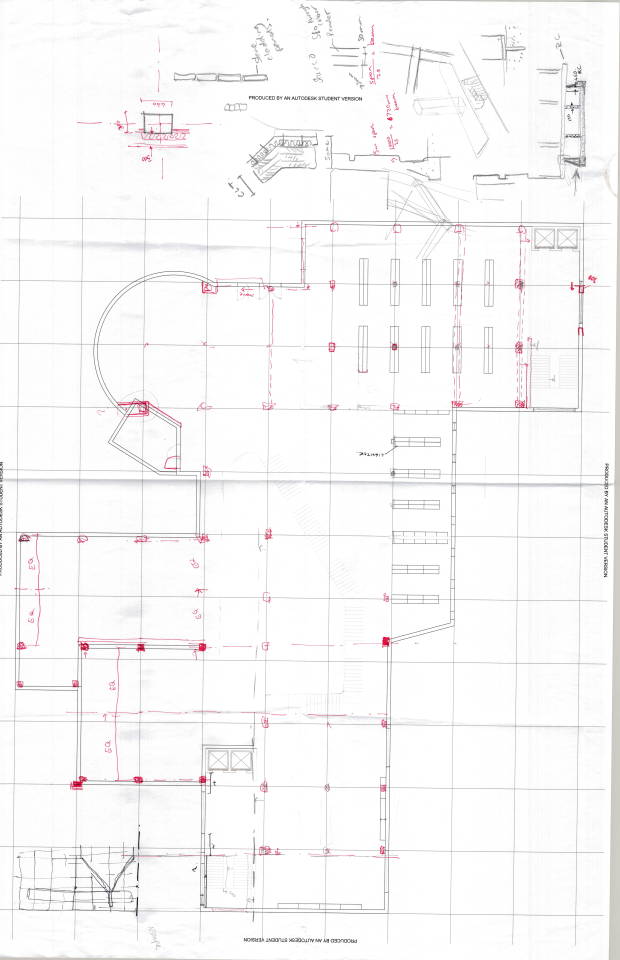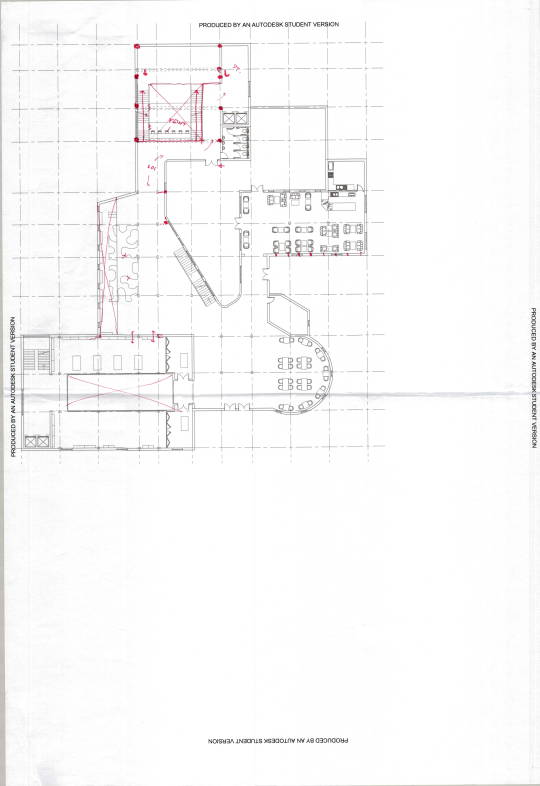Text
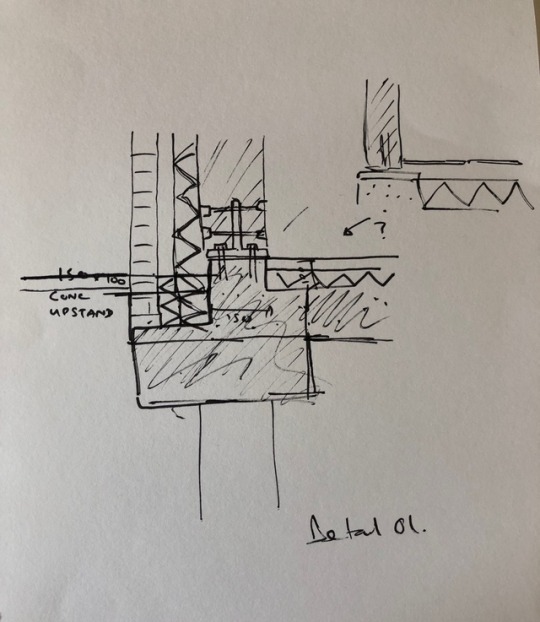
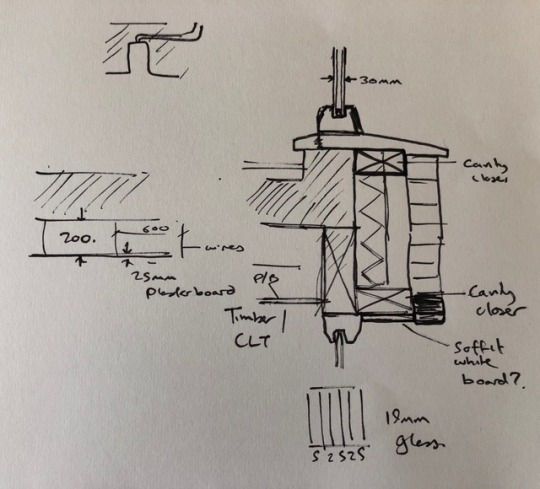
1:5 Detail sketches focusing on the juctions between adjacent materials e.g CLT joining to concrete foundations, window fixture into CLT - brick wall
0 notes
Text
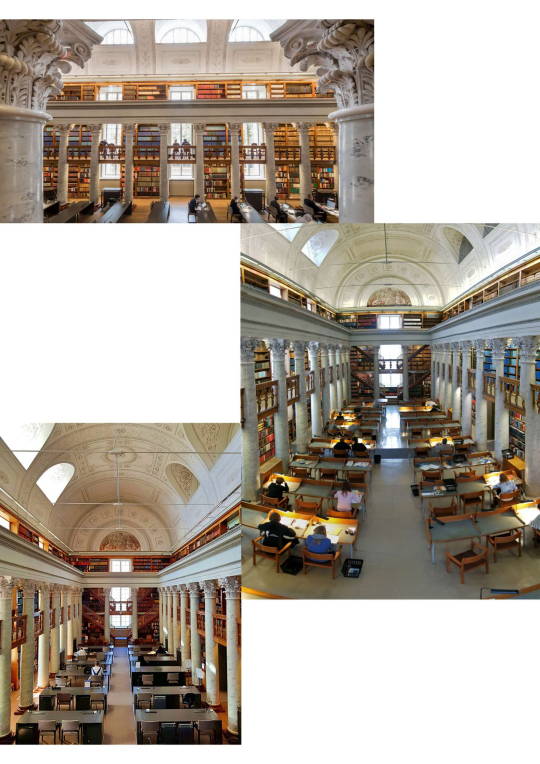
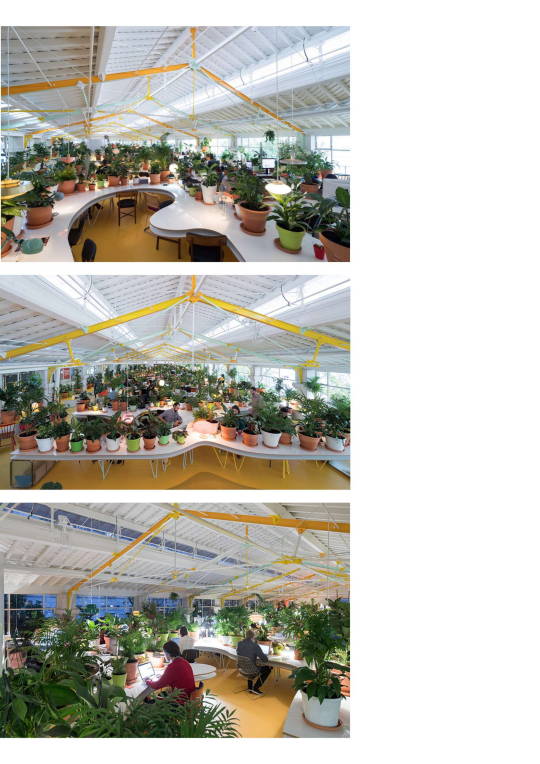
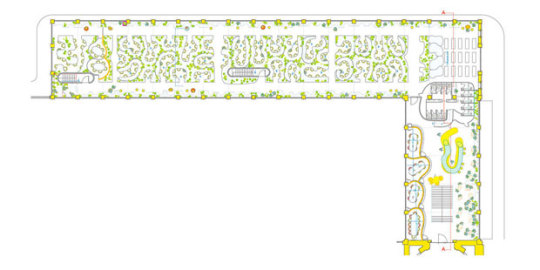
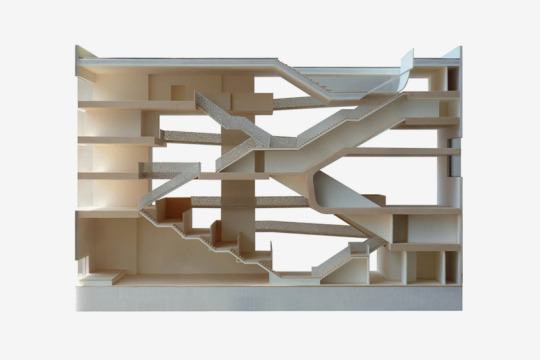

The feedback I received from my previous crit suggested the library spaces were too vast and seemed to be defined by the book-stacks. Also there didn’t seem to be certain spaces for discussions and talks to occur amongst the floors and the departments. I discussed this with my tutor and she suggested I consider each department as a building of it’s own and give each space it’s own identity. I also looked at some precedents that could help inform the redesign of the departments. Looking at Finnish National Library in Helsinki which is a classical historic building, it has vast spaces that are layered balconies that look down into an open space with grand ceilings above. I felt this space would be well reflected in the gender, race and religion department so I designed a similar space with balconies that looked down onto a central hall and on the upper floors there are smaller breakout zones that function as meeting rooms or discussion spaces. Steven Holl’s Hunters Point Community Library that inspired my collaged section had elements that I wanted to bring into my building, the stepped features that had book-stacks with built-in desks helped integrate my study/reading spaces into the world politics and economics area. Second Home in Lisbon is a co-working space that designs and produces space to encourage interaction and a healthy working environment, the irregular desks are inhabited with plants influencing the integration with nature. This seemed suitable for my environmental and sustainability study spaces.
0 notes
Photo
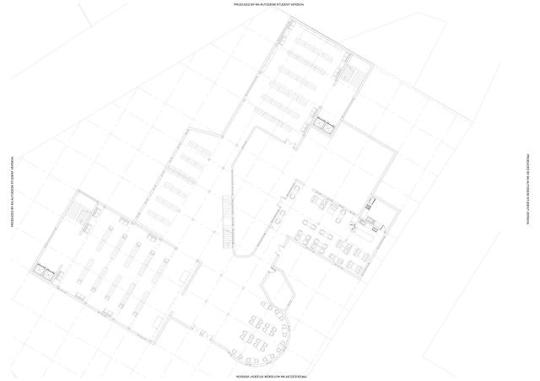
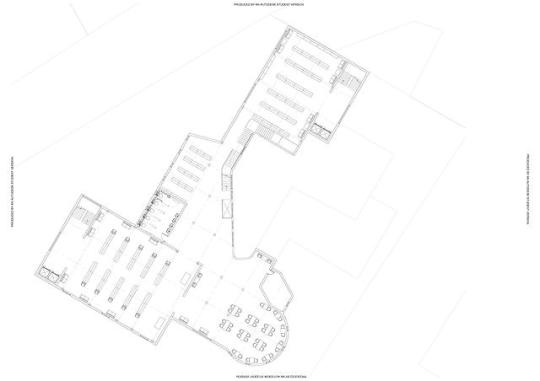
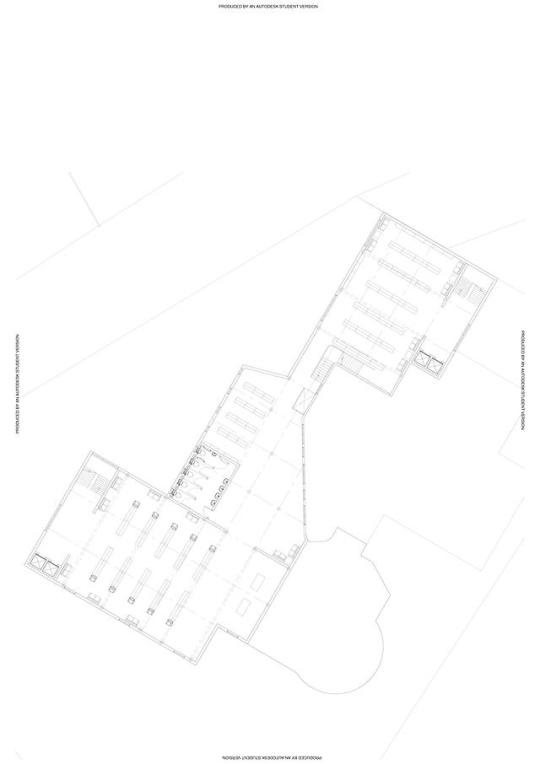
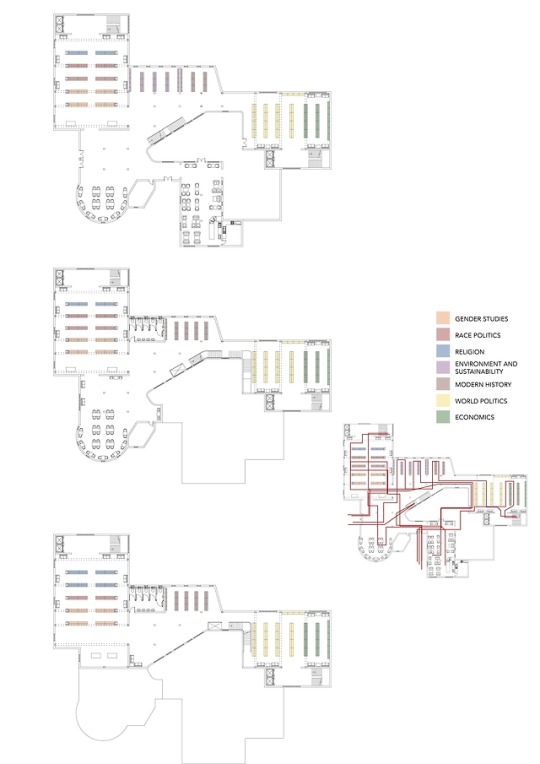
My first developed plan iterations followed from my original plan collage that was produced using fragments of other plans. The layout of the plan worked well in relation to the site, providing me with a foundation for my plan to be engineered. I then started arranging my programmes into the plan and creating the appropriate spaces to scale. I used a construction grid to align my rooms and ensure they were engineered according to structural and construction support. The ground floor plan provided the coffee shop, courtyard, study spaces and three spanning spaces for book-stacks. The following floors followed a similar structure maintaining the consistent layout. The large spaces that housed the book-stacks were not very successful, they felt to broad and open. Although each section was for a specific category the spaces felt undefined, the study spaces were not integrated within the department and moments for discussion were not encouraged by the space. The one successful element behind the plan was the way the spaces encouraged circulation within the building.
0 notes
Text
HAPPY INTERNATIONAL WOMEN’S DAY!
Altering Practices is a collection of essays by a series of architects, artists, theorist and activists on the feminist practice of space. By providing refreshing insights into what a feminist practice of space could be, it forms the theoretical basis for a shift in perspective towards feminist practice of space. The book collectively constructs feminst approaches to space with the desire to reconnect feminist theory with its founding principles: the relationship between the personal and the poltical.
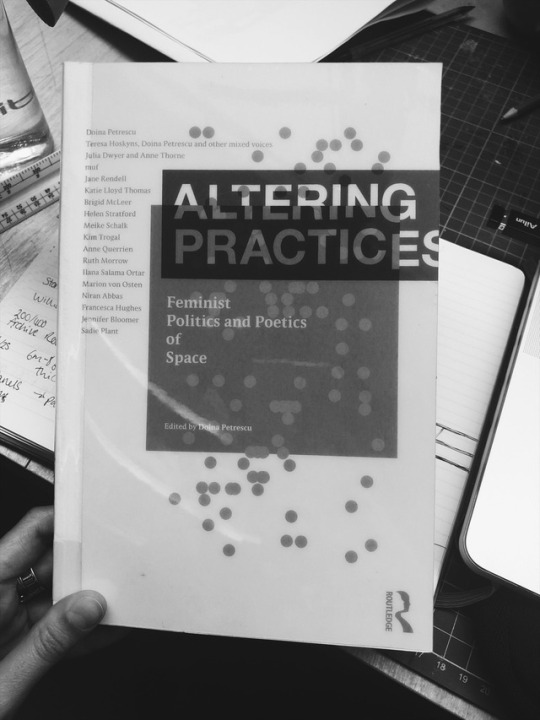
0 notes
Photo
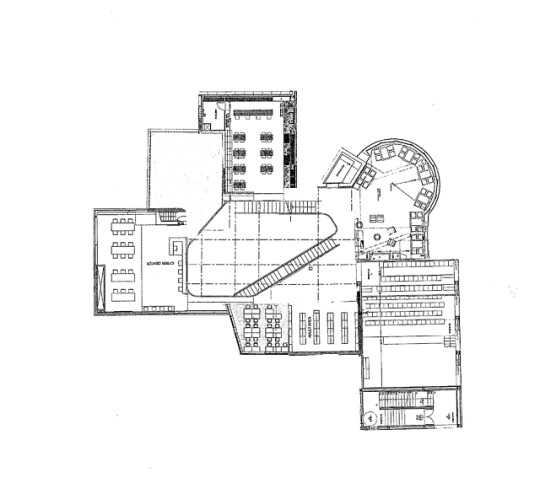
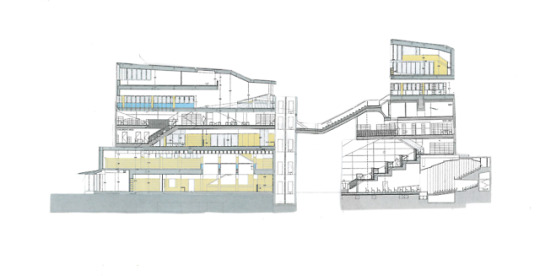
Applying Rowe and Koetter’s theoretical proposal for Collage City on a smaller scale - to a building, I began looking through journals looking at other libraries and buildings that host similar activities to the ones I have proposed for my building. This helped me develop a better spatial understanding for my programmes and broadened my views on the spaces and what I could achieve with them. I scanned several plans and sections from a series of buildings that included: Jaume Fuster Library by Joseph Llinas and Steven Holl’s Hunters Point Community Library as well as a series of other components from other buildings. I began by constructing a plan using elements of these other libraries and fitting them together, I did the same for my section by putting together spaces that were relevant to the idea of spaces I was trying to achieve.
Designing my library through these borrowed fragments helped me define my programmes spatially and enabled me to produce some quick forms for my design. This is now being refined and engineered to function as a real building with resolved drawings.
0 notes
Text
Collage City - A Theoretical Precedent
Collage City presents a critical analysis of contemporary theories that influenced the origins of modernist city planning. In an attempt to build the new Utopian city the authors propose that urban design must be considered through fragmentation and rearrangement like a bricolage to produce a functioning network of utopias. Often Utopian ideals have always relied on an engineered design, which has often proved to be unsuccessful. Equally by using the bricolage method of piecing together you are left with a limited selection of tools which does not achieve workable solutions further into the future. The solution that Rowe and Koetter suggest is that architects and urban designers should aim for a middle ground between engineering designs and an ad-hoc bricolage to produce efficient contemporary solutions for the future.
The authors form a conclusive proposal for the future of urban design: Collage City - a city formed from fragments of cities from the past, present and future. These borrowed fragments take inspiration from existing cities producing a Utopia through the juxtaposition and layering of designs to create a post-modern composition.
“Utopia as metaphor and Collage City as prescription… the disintegration of modern architecture seems to call for such a strategy…; and, possibly, even common sense concurs.”
0 notes
Photo
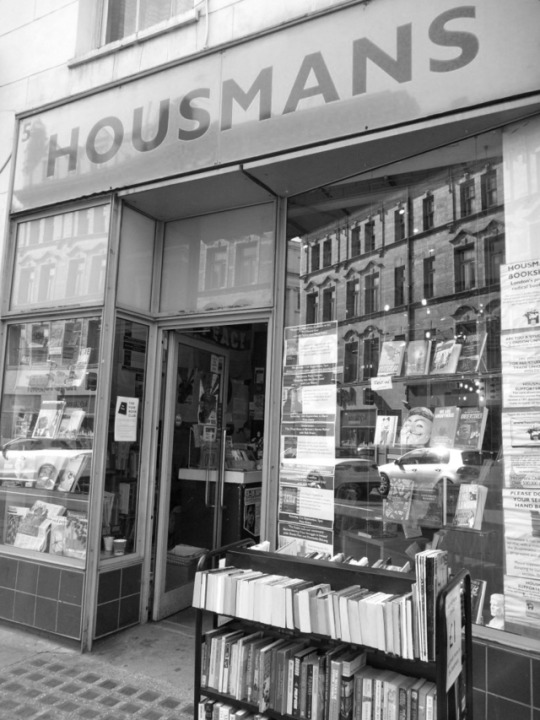

TRIP TO HOUSMANS BOOKSHOP
On Saturday I visited Housmans bookshop in King Cross, the radical bookshop has been the main conceptual precedent for my radical library. From what I have read and heard about, the bookshop acts as a ground for moments of social interaction, encouraging conversations to initiate whether it be between like-minded people or the opposite. It acts as a space for discussion by hosting events and talks, all of which feed into this apparent hunger for resistance that occurs within our society.
I wanted to see for myself how the space is designed and organised to encourage these kind of interactions, as well the radical content it houses. Another important factor was the categorising and indexing of books that must also influence the way individuals move around the bookshop and interact. The bookshop itself is quite small and intimate with a selection of selected/ popular books at the front of the shop and as you move down into the store the books are categorised by topic, ordered alphabetically by authors surname. The categories included: philosophy, political thought, digital culture and technology, education, health, migration, black politics and anti-racism, decolonisation, LGBTQ, gender studies and feminism, sexuality and relationships, radical history, workers struggle, economics, anarchism, environment, global history, and peace. Downstairs was a selection of children’s books, as well as books on music and art and there was a bit more open space so I assume that is where the events are held. The bookshelves where made from ply and spanned almost from floor to ceiling, books are laid out on every surface.
The content was very much progressive and I could see how it was considered radical especially if placed within the socio-political context of Budapest. I think the intimateness of the space plays a big part in the moments of interaction, if there’s more than three people in the store and you are trying to get past it is almost impossible to do so without saying “excuse me, sorry” which may not be a significant conversation it could easily manifest into one. Books categorised by topics is not unfamiliar, it enables people to find what they are looking for with ease, but in Housman’s bookshop it is apparent that this could encourage a conversation to breakout between two people interested in the same topic, one might recommend a book to the other and this follows into a conversation. It is also important to emphasise, the bookshop feels like a welcoming safe place, you do not need to be in fear of judgement from others or feel uncomfortable being yourself and speaking your mind. I am unsure how much of that is influenced by the design of the space but is worth exploring further!
0 notes
Photo
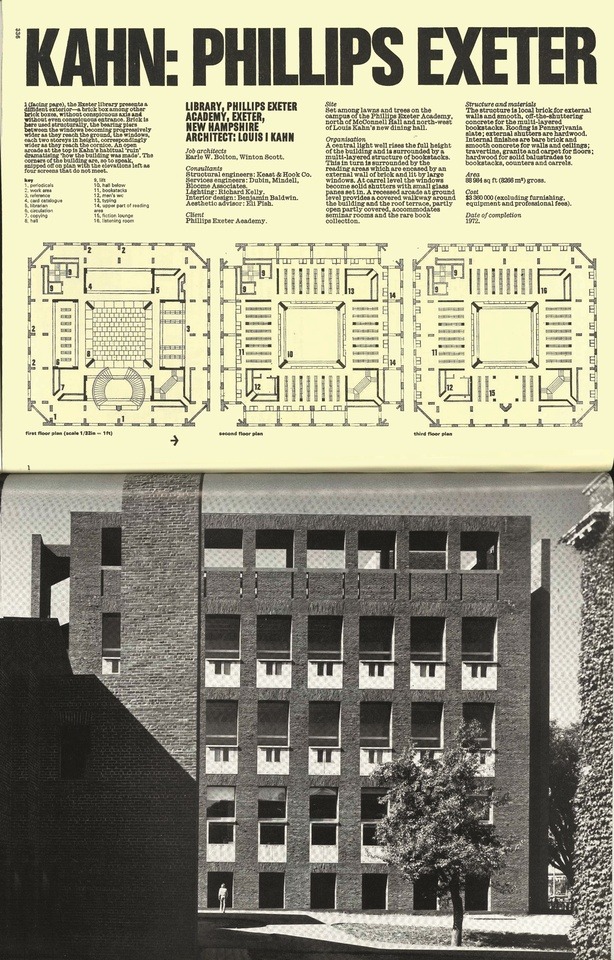
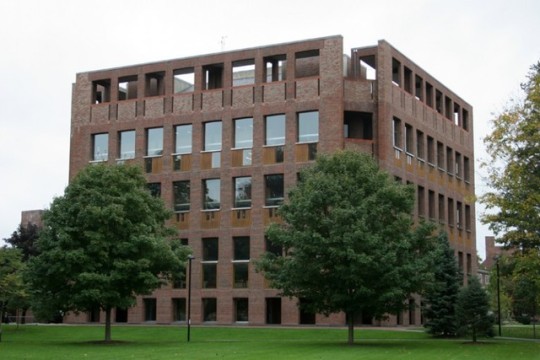
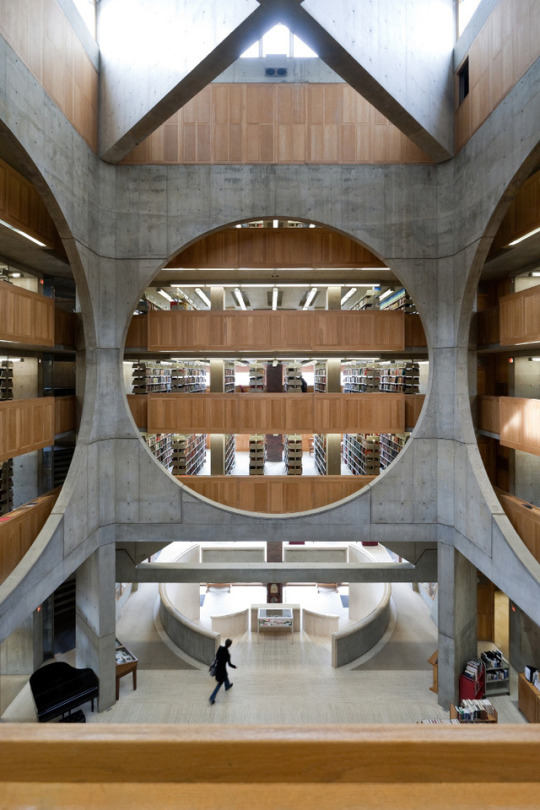
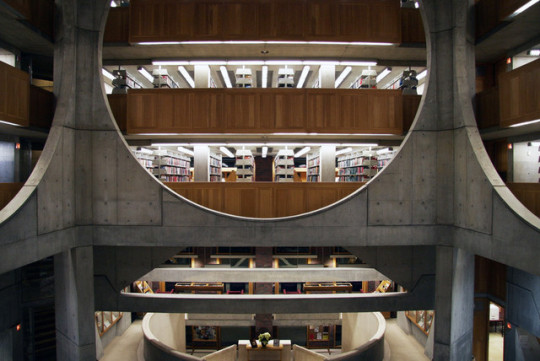
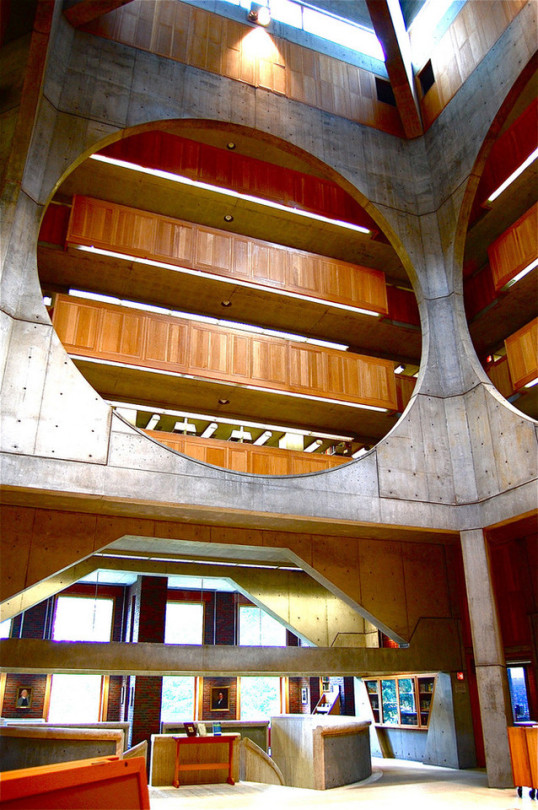
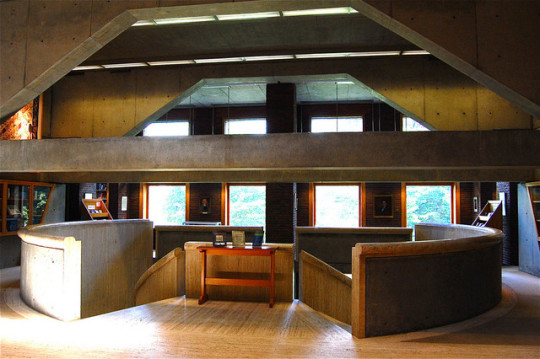

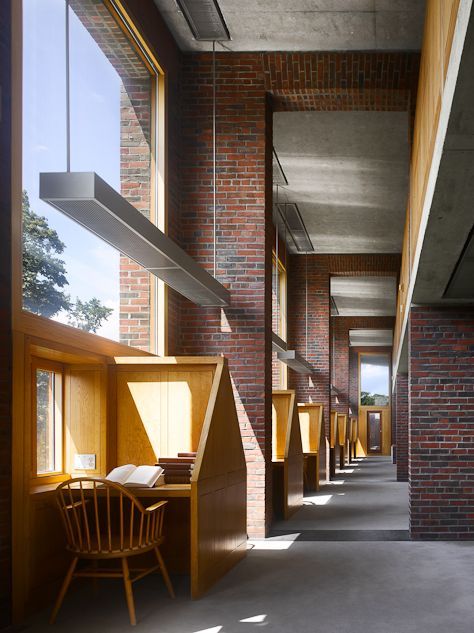
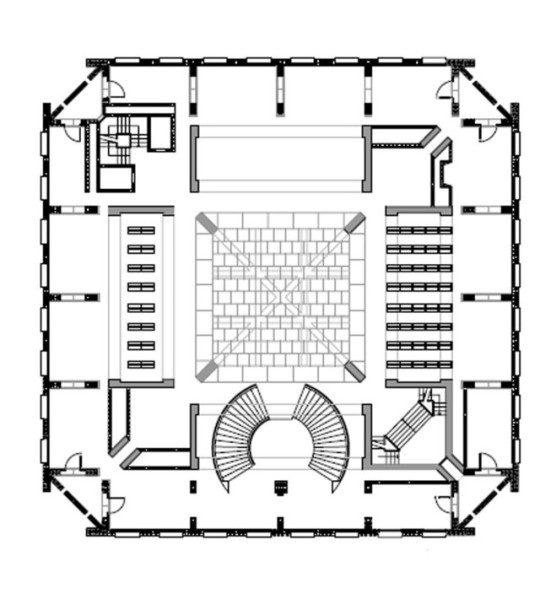
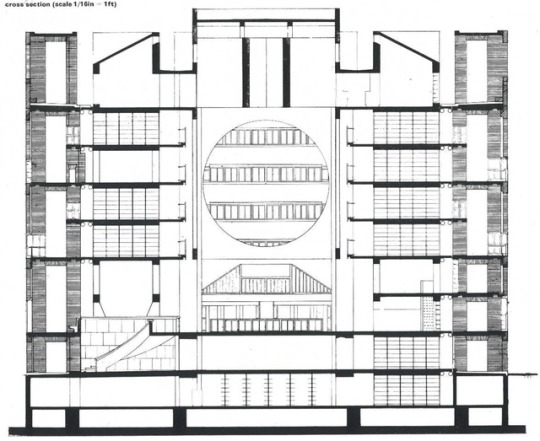
Phillip Exeter Library by Louis Kahn, New Hampshire, USA
The design of this library was driven by the idea of reconstructing the cumulative human experience of using a space like a library and carefully integrating the use of light into the programmes within the space.
"The quality of a library, by inspiring a superior faculty and attracting superior students, determines the effectiveness of a school. No longer a mere depository of books and magazines, the modern library becomes a laboratory for research and experimentation, a quiet retreat for study, reading and reflection, the intellectual center of the community.��� Fulfilling needs of a school expected eventually to number one thousand students, unpretentious, though in a handsome, inviting contemporary style, such a library would affirm the regard at the Academy for the work of the mind and the hands of man." - Louis Kahn
The brick building is laced with a giant structure in exposed reinforced concrete and on the first floor one can immediately perceive the relationship of reference area, circulation desk, and book stacks. This floor reaches 70 feet in height and absorbs the natural light from a skylight at the top of the space and from large windows on the north and west sides. The upper floors house the books within the concrete structure which protects them from the sunlight.
There are 210 specially designed study desks for students, along with approximately 450 different seating types scattered among the building in different rooms, such as some lounges and on a terrace that encircles the building along the exterior of the fourth floor.
This building is a useful precedent because it hosts similar programmes that I am exploring in my design and also the use of materially, interior finishes and maximising use of natural light. The building is pretty symmetrical but it sits as a standalone building in its surrounding context. The use of stone and slate in the interior, along with elements of natural wood contrast one another. The wood finishing gives the spaces a sense of warmth when natural light floods into the space upon this natural material.
1 note
·
View note
Text
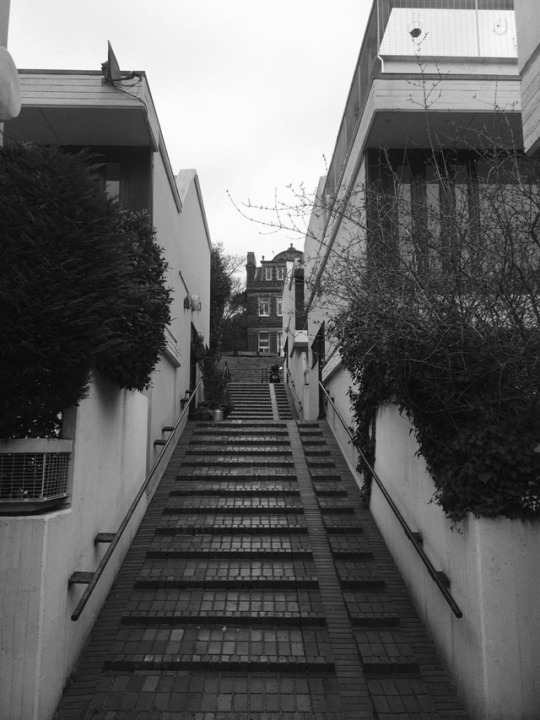
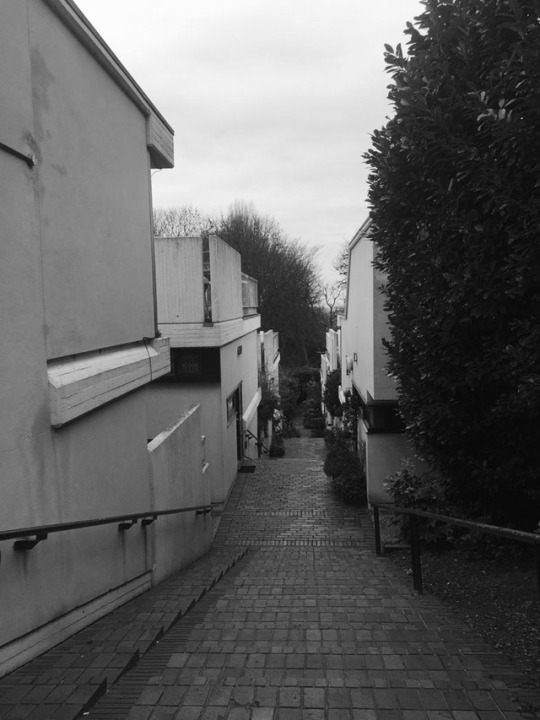
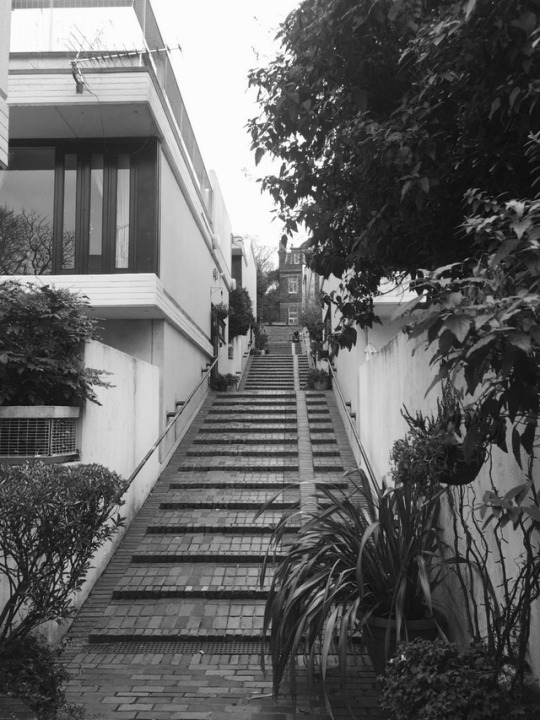

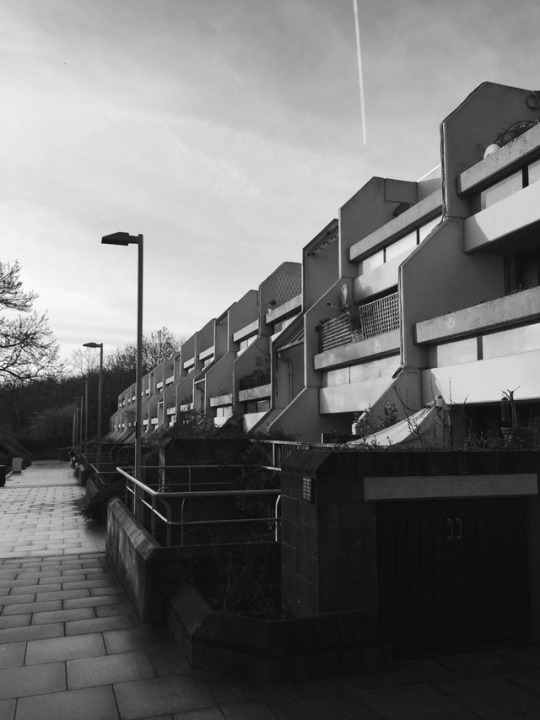
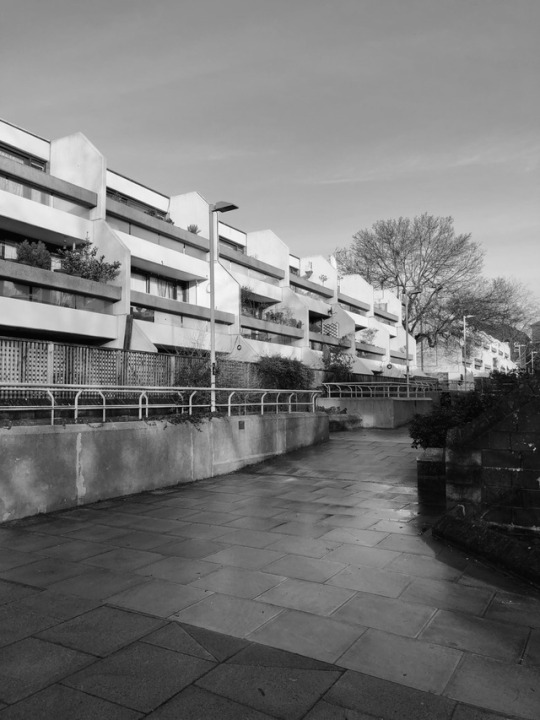
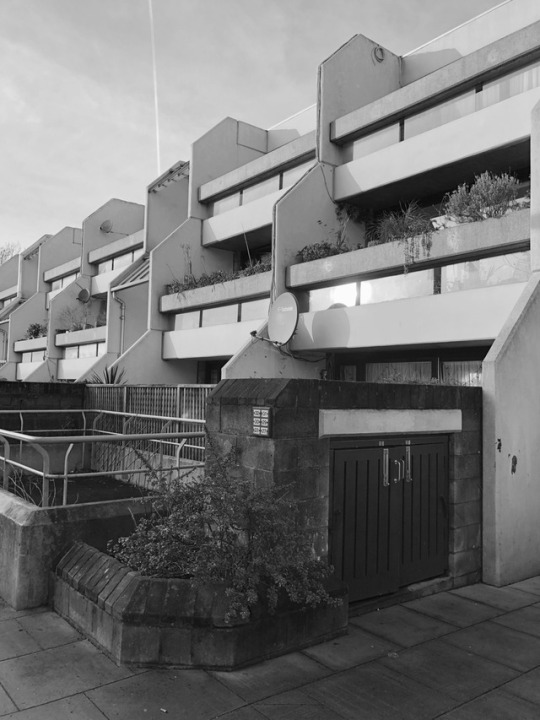
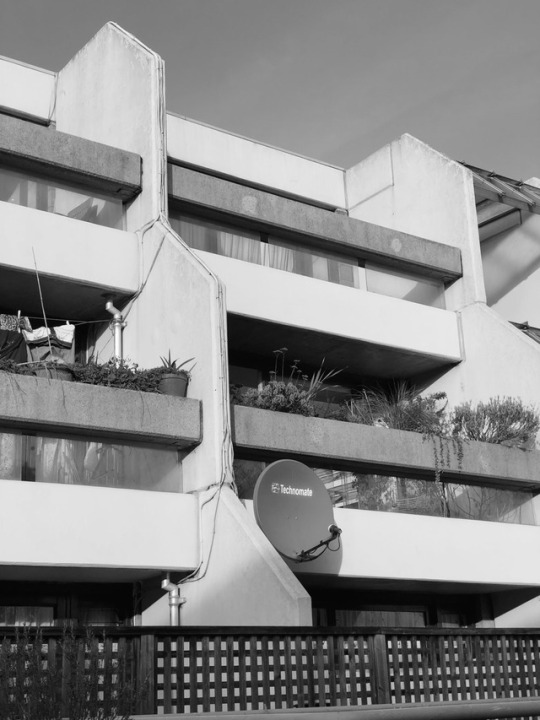
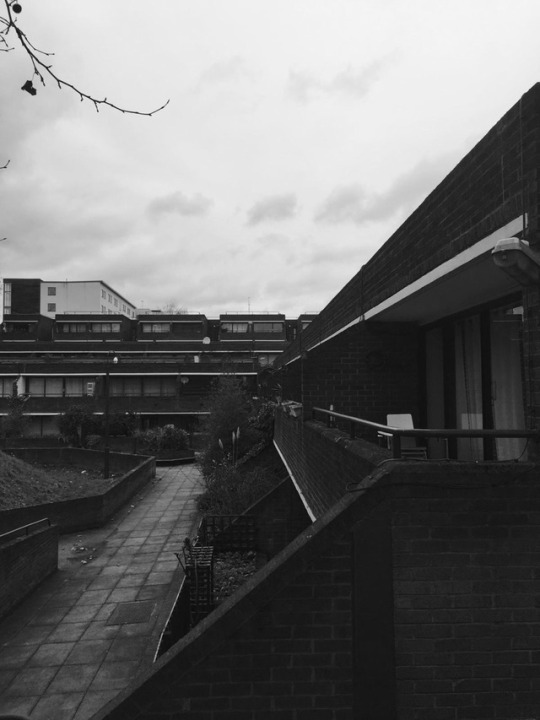
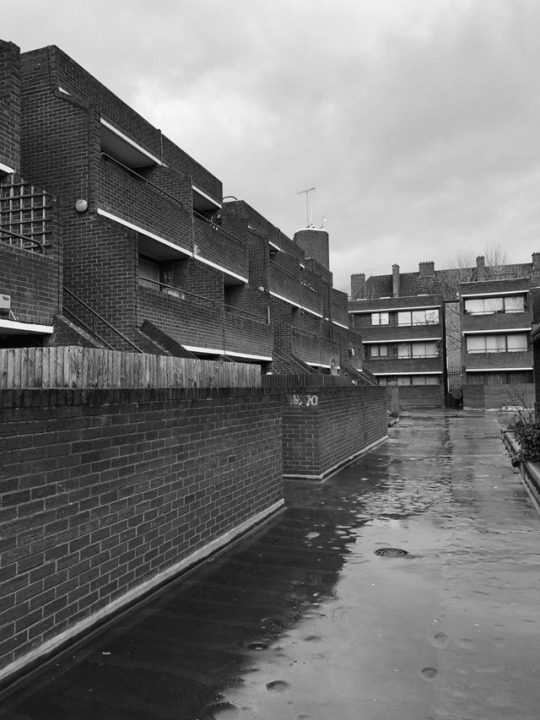
Camden Housing!
Fig 1-4 Branch Hill Estate in Hampstead, by Gordon Benson and Alan Forsyth
Fig 5-8 Whittington Estate in Highgate by Peter Tábori
Fig 9-10 Oakshott Court in Kings Cross by Peter Tábori
Sydney Cook, Camden Borough’s architect along with the architects he recruited are responsible for building and designing some of the best modern social housing in the 1960s and 1970s. The High-density, low-rise estates share common elements including the ziggurat/ split section design, brutalist materiality and post-Corbusian aesthetic.
1 note
·
View note
