Text
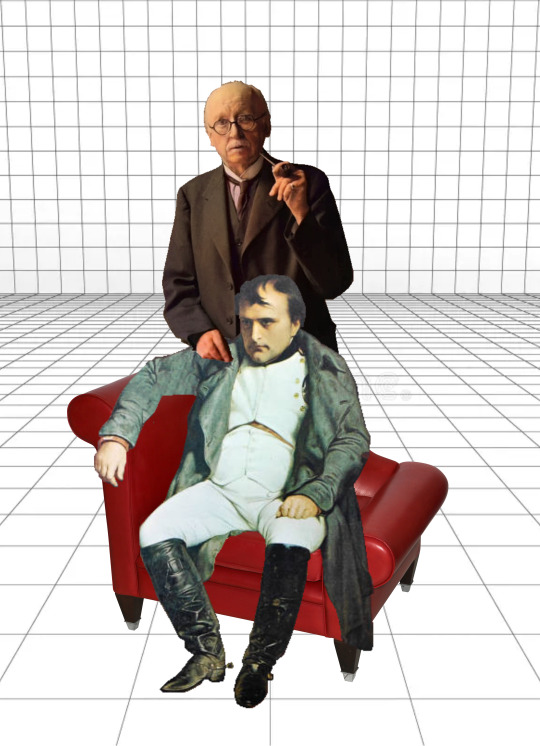
Legacy and Reflection: The Cenotaph, the Napoleon Chair, and the Intersection of History and Design
Sir Edwin Lutyens' Cenotaph stands as a poignant symbol of remembrance and sacrifice, honouring the fallen of the World Wars and subsequent conflicts. Its design, simple yet powerful, has indeed become a model for cenotaphs worldwide, encapsulating the solemnity and reverence owed to those who gave their lives in service.
The juxtaposition of the Cenotaph with the Napoleon chair is intriguing, highlighting both the architectural legacy and the complexities of history. Lutyens' design prowess extended beyond memorials to include furniture, with the Napoleon chair standing out as a timeless classic known for its comfort and elegance.
In view of Napoleon Bonaparte and the association with despotism offers a thought-provoking parallel. Indeed, historical figures like Napoleon remind us of the duality inherent in leadership – the capacity for greatness alongside the potential for tyranny. Lutyens' willingness to seat an emperor, even one as controversial as Napoleon, underscores the architect's pragmatic approach and his recognition of the multifaceted nature of history.
Architecture, like any art form, reflects the ethos of its time and the aspirations of its creators. The works of architects like Ledoux and Boullee, responding to the political climate of their era, offer valuable insights into the intersection of power, ideology, and design.
In contemplating these connections, we are reminded of the importance of understanding history in all its complexity, recognizing both the achievements and the shortcomings of past leaders and their legacies. And through monuments like the Cenotaph and the enduring appeal of designs like the Napoleon chair, we find avenues for reflection, commemoration, and perhaps even reconciliation with the past.
#Remembrance#Architecture#History#Design#Legacy#Cenotaph#NapoleonChair#Lutyens#WarMemorial#Reflection#Sacrifice#berlin#area#london#acme#chicago#puzzle#edwin lutyens#massimoscolari#oma
0 notes
Text

Echoes of Stone: The Legacy of Sir Edwin Lutyens
In verdant vales where gardens sprawl,
And Edwardian echoes softly call,
There dwells a mystic in his art,
A builder of dreams, with a poet's heart.
Sir Edwin Lutyens, his name resounds,
In country houses, his genius found.
With romance and wit, he wove his spell,
In rhapsodies of stone, where stories dwell.
Amidst the grief of a nation's sigh,
He crafted memorials that touch the sky.
Symbolic monuments of loss and pain,
Inscribed with love, in eternal refrain.
In New Delhi's grandeur, his vision soared,
A palace vast, its glory adored.
Rashtrapati Bhavan, a monument sublime,
A testament to his boundless prime.
Yet shy he was, behind a veil of jest,
A mystic soul, with secrets blessed.
In puns and jokes, his essence shone,
A master of charm, his legacy spun.
Liverpool's cathedral, a dream unfulfilled,
A rival to Rome, in stone distilled.
Though unfinished, its magnificence clear,
A testament to his vision, ever near.
In stories rich, his life unfolds,
A captivating tale, in history's hold.
Entertaining and stylish, his legacy bright,
Sir Edwin Lutyens, a beacon of light.
#LutyensLegacy#ArchitectExtraordinaire#GardensOfDreams#MonumentalMemories#MysticBuilder#EternalDesigns#RhapsodyInStone#LutyensCharms#MasterOfArchitecture#UnfinishedDreams#architecture#berlin#area#london#acme#chicago#puzzle#edwin lutyens#massimoscolari#oma
0 notes
Text
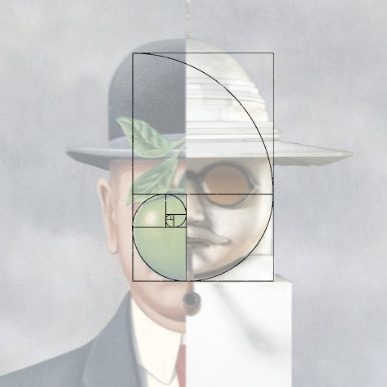
Echoes of Infinity: The Divine Comedy of Lutyens, Terragni, and Magritte
In the grand theatre of architecture, where stone whispers secrets and lines dance with light, three titans take their place upon the stage – Lutyens, Terragni, and Magritte – each a maestro in their own right, but together, orchestrators of a divine comedy that spans the ages.
Behold Lutyens, the master builder, his hands molded by the earth itself. With a gaze that pierces the veil of time, he shapes monuments that stand as testaments to human ingenuity and ambition. His columns rise like ancient trees, rooted in the soil of tradition yet reaching for the heavens with an unyielding grace.
Alongside him strides Terragni, the visionary architect, his mind ablaze with the fire of innovation. In his realm, geometry reigns supreme, and the Fibonacci spiral is his muse. With each stroke of his pen, he traces the golden ratio, weaving it into the very fabric of his designs. His buildings spiral and twist, echoing the rhythms of nature herself, as if to remind us that even in the heart of the city, the wild still sings.
And then, there is Magritte, the surrealist dreamer, his canvas a portal to worlds unseen. With a wink and a nod, he challenges our perceptions, inviting us to question the very nature of reality. His apples float in defiance of gravity, his bowler-hatted men defy logic, and yet, beneath the surface, a deeper truth emerges – a truth that transcends the limits of the rational mind and touches upon the sublime.
Together, they contemplate the Fibonacci spiral, that ancient symbol of growth and renewal, and in its swirling embrace, they find a reflection of their own creative journey. For just as the spiral expands ever outward, so too do their imaginations, reaching for new heights with each passing moment.
In this divine comedy of architecture, Lutyens, Terragni, and Magritte are the players, and the Fibonacci spiral is their stage. Together, they dance a delicate pas de trois, each step a testament to the beauty of collaboration and the power of human creativity.
And as the curtain falls on this timeless drama, they stand united, their spirits intertwined with the very fabric of the universe. For in their exploration of the Fibonacci spiral, they have unlocked the secrets of creation itself, and in doing so, they have become immortal – their legacy written in stone, and in the hearts of all who dare to dream.
#DivineArchitecture#LutyensTerragniMagritte#FibonacciFantasia#SpiralSymphony#CreativeCollaboration#EternalInnovation#architecture#berlin#area#london#acme#chicago#puzzle#edwin lutyens#massimoscolari#oma
0 notes
Text
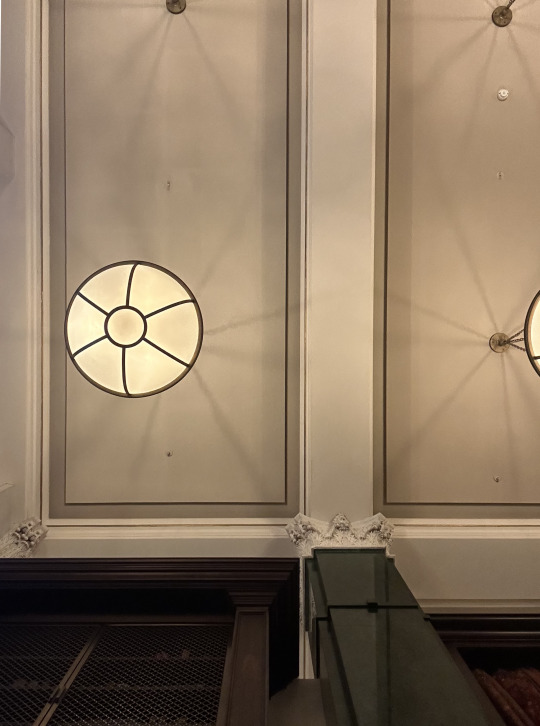
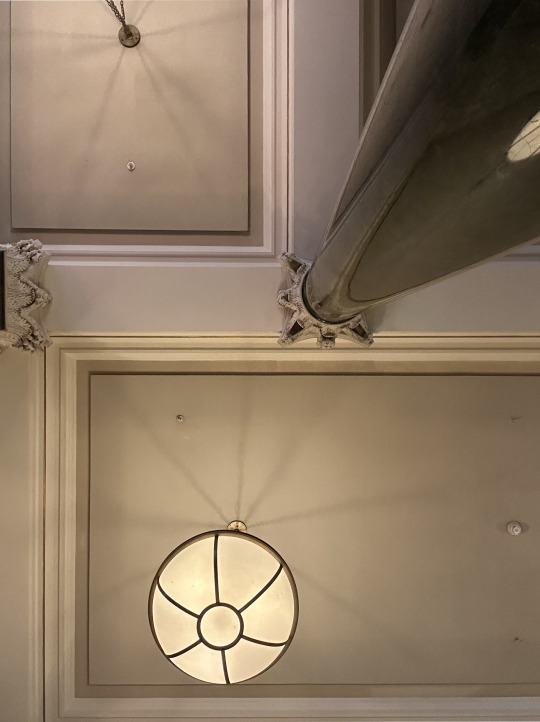
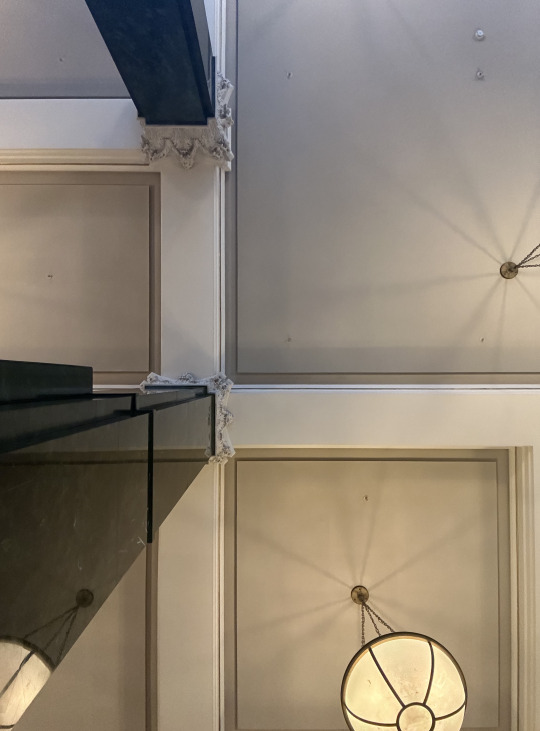
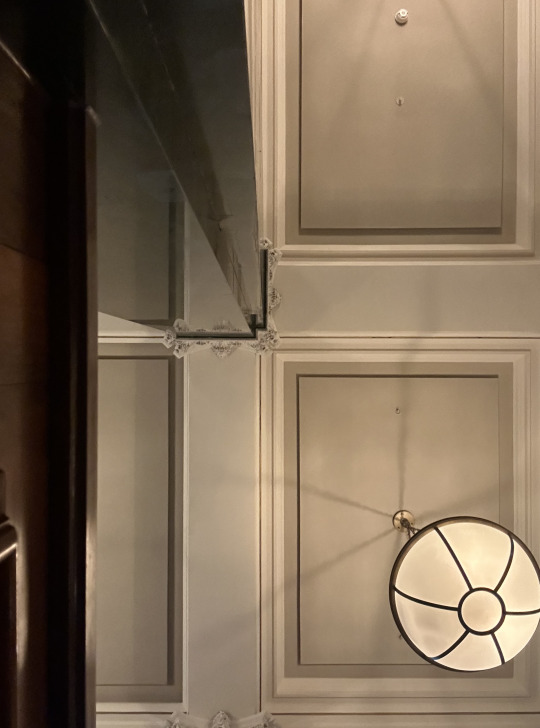
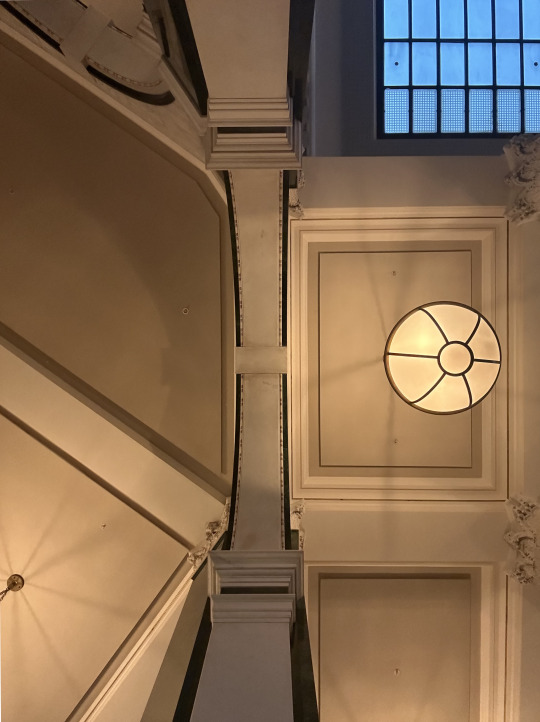
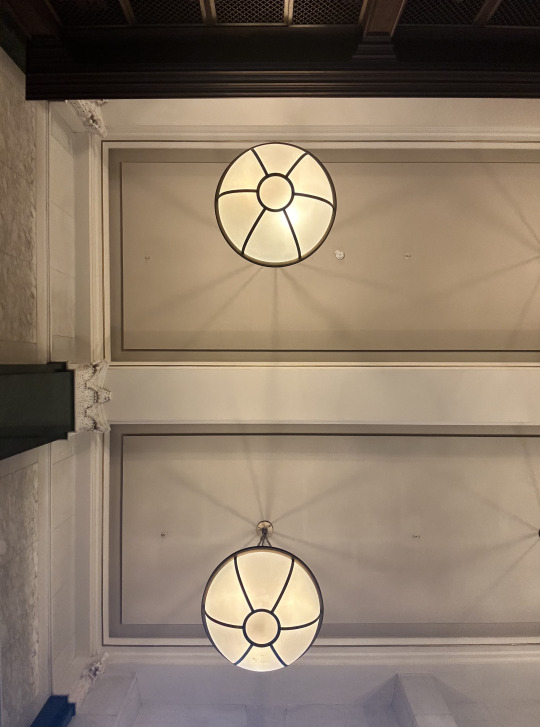
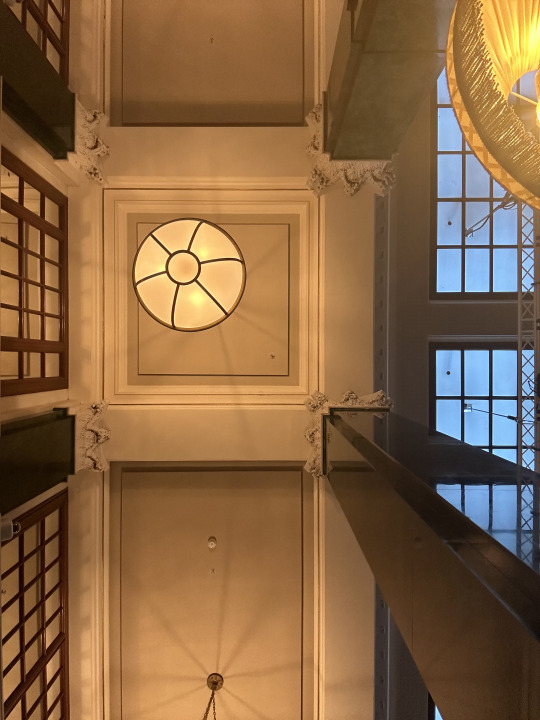
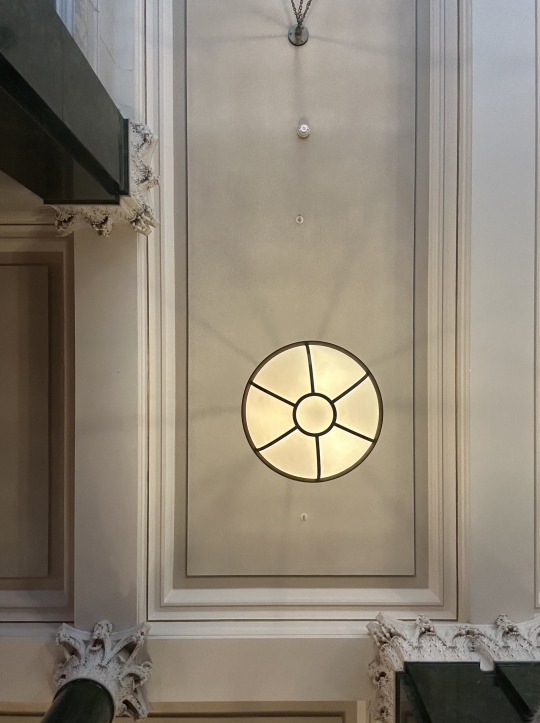
Heavens Above - Capturing The Ned's Ceiling and Columns
Entering the grandeur of The Ned, formerly the Midland Bank headquarters, is like stepping into a time capsule of opulence and prestige. Designed by the renowned architect Edwin Lutyens in the 1920s, this architectural marvel stands as a testament to an era of financial power and architectural ingenuity.
As I traversed the corridors of this historic building, I couldn't help but marvel at the fusion of historical grandeur and contemporary luxury. The soaring columns and intricately carved details spoke of a bygone era, while the modern amenities and stylish décor breathed new life into the space.
The conversion of this iconic structure into a five-star hotel and members club was a masterstroke of architectural vision and entrepreneurial spirit. Collaborating with Soho House and the Sydell Group, the new owners have transformed the former banking halls into a vibrant hub of hospitality and social activity.
But perhaps the most striking feature of The Ned is its commitment to preserving Lutyens' architectural legacy while infusing it with a contemporary twist. The green marble that once adorned the banking halls now reflects the modern world, offering new perspectives and vistas for visitors to appreciate.
In a world where banking has become increasingly digitized and impersonal, The Ned stands as a reminder of a time when banks were not just institutions but pillars of the community. It embodies the concept of a 'listening bank,' where customer service and human connection were paramount.
As I gazed up at the celestial ceiling, inspired by the ancient Egyptian goddess Nut, I couldn't help but feel a sense of awe and reverence for the architects who dared to dream and the visionaries who brought their dreams to life.
As I stepped into the majestic atrium of The Ned, my eyes were immediately drawn upwards to the breath-taking ceiling overhead. Stretching high above, the solid structural grid of decorated beams formed a mesmerizing pattern that seemed to dance with the play of light and shadow.
The camera angle, carefully chosen to capture the essence of the space, allowed the vertical structure of the towering columns to take on a new perspective. Each column, adorned with intricate detailing reminiscent of a bygone era, stood as a silent sentinel of history, bearing witness to the passage of time.
But it was the reflections that truly mesmerized me. As I adjusted my lens, the polished green marble surfaces of the columns and beams came to life, mirroring the bustling activity below with a sense of timeless elegance. The interplay of light and reflection created a symphony of visual delight, transforming the space into a work of art in its own right.
At this moment, I understood the genius of Lutyens' design. By marrying the solidity of the structural grid with the beauty of decorative embellishments, he had created a space that transcended mere functionality to become a feast for the senses.
As I framed my shot, I couldn't help but marvel at the audacity of the architects who had dared to dream on such a grand scale. The Ned was more than just a building; it was a testament to human creativity and ingenuity, a reminder that even in the most mundane of spaces, beauty could be found if only we took the time to look.
#TheNed#ArchitecturalMarvel#CeilingDesign#ColumnPerspective#HistoricElegance#StructuralBeauty#ReflectionsOfHistory#ArchitecturalPhotography#TimelessGrandeur#lutyenslegacy#architecture#berlin#area#london#acme#chicago#puzzle#edwin lutyens#massimoscolari#oma
0 notes
Text
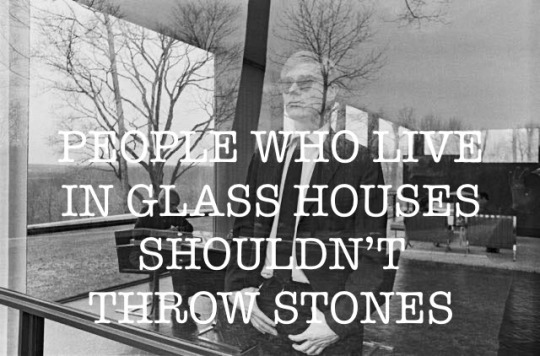
Glass Houses and Social Satire: Philip Johnson's Circle in the Spotlight
The biblical admonition "People who live in glass houses shouldn't throw stones" takes on a satirical dimension when applied to Philip Johnson and his circle of friends, particularly within the context of his Glass House in New Canaan, Connecticut. Johnson's iconic Glass House, influenced by Mies van der Rohe's minimalist design philosophy, became not only a symbol of modern architecture but also a hub for social gatherings among the cultural elite, including figures like Andy Warhol, Lou Reed, John Cage, and Merce Cunningham.
In this context, the quote serves as a playful critique of the privileged social circles and the tendency towards superficiality and celebrity obsession within them. Johnson's Glass House, with its transparent walls offering little privacy, becomes a metaphor for the public scrutiny and exposure inherent in fame and notoriety.
The satirical element arises from the juxtaposition of the biblical wisdom with the extravagant social scene surrounding Johnson and his friends. Despite the transparent nature of Johnson's architectural masterpiece, the inhabitants seem oblivious to the irony of their own actions, as they engage in gossip, social climbing, and self-aggrandizement.
Furthermore, the quote invites reflection on the nature of fame and influence. Johnson's status as a "starchitect" and his association with Warhol, who epitomized the cult of celebrity, blur the lines between art, architecture, and social status. The Glass House becomes not only a physical structure but also a stage for performances of identity and power.
In essence, the biblical statement takes on a satirical edge when applied to Philip Johnson and his social milieu, highlighting the contradictions and complexities of fame, fortune, and the human condition. It serves as a reminder that even those in glass houses are not immune to the temptation to cast judgment or stones, metaphorically speaking, despite their own vulnerabilities and flaws.
0 notes
Text
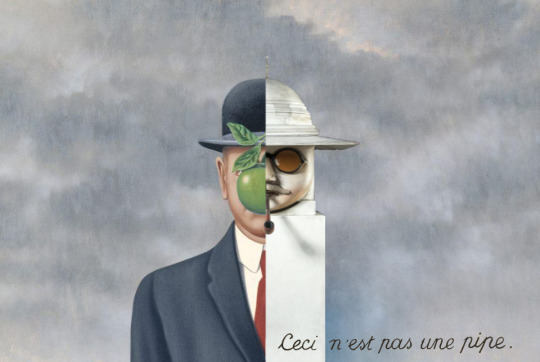
Echoes of Vision: A Narrative of Art, Architecture, and Philosophy
In a dimly lit room, a bust of Sir Edwin Lutyens stands proudly atop a pedestal, its weathered features carved in stone capturing the essence of the renowned architect. Perched upon the bust's lips, a pipe exudes wisps of smoke, a nod to Lutyens' iconic accessory, a companion to his contemplations amid drafting tables and blueprints.
Adjacent to this stoic figure hangs a painting, an enigmatic masterpiece by René Magritte. At its centre, a man stands, face obscured by a crisp, green apple, held aloft as if suspended in mid-air. The bowler hat atop his head adds an air of sophistication, a touch of mystery to the scene. Below the painting, the words "Ceci n'est pas une pipe" are etched, a cryptic declaration challenging the viewer's perception.
In this peculiar tableau, the bust and the painting engage in a silent dialogue, their juxtaposition inviting contemplation. The chattri model resting at Lutyens' feet speaks to his architectural prowess, a testament to his vision that shaped the grandeur of the Viceroy's House in New Delhi. The smoking pipe, an extension of his persona, exhales thoughts and musings into the ether, mingling with the artistic atmosphere.
Magritte's painting, with its surreal imagery, adds another layer to the narrative. The apple, seemingly innocuous yet obscuring the man's visage, hints at illusions and hidden truths. The bowler hat, a symbol of identity and conformity, adds to the enigma, inviting speculation into the nature of reality and representation.
As the viewer contemplates this convergence of art and architecture, the philosophy of Michel Foucault whispers through the room. Foucault's exploration of power dynamics and the construction of knowledge finds resonance in this setting, where structures of authority and meaning intersect. The architectural design, the artistic representation—they both participate in shaping perceptions, constructing narratives, and exercising influence over the minds and hearts of those who engage with them.
In this moment of reflection, the boundaries blur between the tangible and the imagined, the concrete and the abstract. Through the lens of Lutyens' bust and Magritte's painting, the viewer is transported into a realm where architecture and art converge, where meaning is elusive yet ever-present, and where the pursuit of understanding becomes an exploration of the human condition itself.
#EchoesOfVision#NarrativeArt#ArchitecturePhilosophy#LutyensAndMagritte#ArtisticDialogue#FoucaultInspiration#architecture#berlin#area#london#acme#chicago#puzzle#edwin lutyens#massimoscolari#oma
0 notes
Text

Echoes of Remembrance: The Interplay Between Lutyens' Cenotaph and Hollein's Architectural Object
The exchange in values between Sir Edwin Lutyens' Cenotaph and Hans Hollein's Architectural Object is a fascinating exploration of architectural homage, cultural resonance, and the passage of influence across time and space.
Lutyens' Cenotaph stands as a solemn tribute to the fallen soldiers of the British Empire, particularly those who perished in the First and Second World Wars. Its stark, monumental form on Whitehall in London serves as a poignant reminder of the sacrifices made in the name of duty and country. The Cenotaph's design, with its clean lines and austere presence, evokes a sense of reverence and solemnity, inviting contemplation and reflection.
In contrast, Hollein's Architectural Object, crafted in sterling silver and part of an exclusive edition, pays homage to Lutyens' iconic memorial while adding a layer of artistic interpretation and personal expression. Through his work, Hollein engages with the legacy of Lutyens' design, reinterpreting its form and significance within the context of his own artistic vision.
The exchange in values between the two works lies in their shared resonance with themes of remembrance, sacrifice, and the enduring legacy of conflict. While Lutyens' Cenotaph embodies a traditional approach to memorialization, rooted in the historical and cultural context of its time, Hollein's Architectural Object offers a contemporary reinterpretation, imbued with new layers of meaning and symbolism.
Moreover, the connection between Lutyens and Hollein, albeit indirect and separated by decades, speaks to the enduring influence of architectural tradition and the interconnectedness of artistic legacies across generations. As Hollein's childhood fascination with Lutyens' work manifests itself in his own artistic creation, the exchange in values between the two becomes a testament to the power of inspiration and the ongoing dialogue between past and present.
Ultimately, the exchange in values between Lutyens' Cenotaph and Hollein's Architectural Object highlights the timeless significance of memorialization in architecture, as well as the dynamic interplay between tradition and innovation in the evolution of artistic expression.
#RemembranceEchoes#ArchitecturalHomage#LutyensLegacy#HolleinInfluence#ArtisticInterplay#MemorializationDialogue#TraditionAndInnovation#ArchitecturalReflections#architecture#berlin#area#london#acme#chicago#puzzle#edwin lutyens#massimoscolari#oma
0 notes
Text

Shades of Dialogue: Hans Hollein's Sunglasses and the Mona Lisa's Muse
In the dimly lit gallery of the Louvre, the Mona Lisa sat, her enigmatic smile unchanged for centuries. Yet, today was different. Perched upon her nose were the avant-garde sunglasses of Hans Hollein, a playful addition that sparked whispers among the museum visitors.
These weren't ordinary sunglasses; they were architectural marvels, each lens a window into a world of imagination. Through them, the Mona Lisa's gaze transformed, inviting viewers to see her not just as a timeless portrait but as a symbol of cultural evolution. The lenses, layered with blue transparent glass, cast a warm glow over her face, accentuating the shadows and highlights painted by da Vinci.
As Marcel Duchamp's mischievous spirit lingered in the air, the sunglasses became more than a fashion statement. They were a dialogue between past and present, a fusion of art and architecture that challenged the conventional boundaries of perception. Like Duchamp's L.H.O.O.Q., they added a layer of irony and reinterpretation to an iconic masterpiece.
But there was more to this performance than meets the eye. Alongside the sunglasses, the Mona Lisa sported a golden ring on her middle finger, a subtle nod to responsibility and balance. It was as if she, too, embraced her role as a symbol of justice and wisdom, transcending time and cultural boundaries.
As visitors marvelled at this unexpected spectacle, the myth of war began to dissipate, replaced by a sense of unity and curiosity. The sunglasses of Hans Hollein became a beacon of hope, illuminating the path towards a future where art and architecture intertwine to inspire, provoke, and ultimately, transcend.
#ArtisticEvolution#SpectaclesofDialogue#MonaLisaMuse#HolleinHues#ArchitecturalInnovation#CulturalFusion#DuchampDynamics#TimelessTranscendence#WisdomInWearables#architecture#berlin#area#london#acme#chicago#puzzle#edwin lutyens#massimoscolari#oma
0 notes
Text
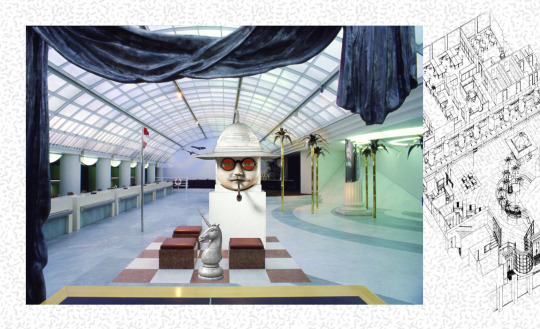
Imaginative Journeys: The Architectural Interplay of Lutyens and Hollein in Vienna's Austrian Travel Agency
In Hollein's vision, where architects transcend conventional boundaries, Sir Edwin Landseer Lutyens, renowned for his contributions to British architecture, finds a compelling place within the Austrian Travel Agency in Vienna. Here, Lutyens' architectural ethos becomes a vessel for the manifestation of Hollein's ideals, particularly concerning the interplay between physical space and the realm of imagination.
Lutyens' architectural style, characterized by a harmonious blend of classical elements and innovative design, serves as the perfect canvas for the exploration of the non-physical environment. Within the confines of the Austrian Travel Agency, Lutyens' designs take on a new dimension, inviting visitors to embark on a journey of imaginative exploration.
Central to this experience is the symbolism of the unicorn, a mythical creature steeped in folklore and symbolism. Hollein ingeniously incorporates the unicorn motif into the architectural elements of the space, weaving a narrative that transcends the boundaries of physical reality. As visitors traverse the agency's halls, they encounter subtle nods to the unicorn scattered throughout, each symbolizing a portal to the realm of the imagination.
But Hollein goes further, transforming the unicorn from a mere mythological creature into a potent symbol of imaginative travel. Here, the unicorn becomes a chess piece, a metaphor for the strategic exploration of the mind's vast landscapes. As visitors engage with the space, they are invited to contemplate the significance of this symbolism, pondering the role of imagination in shaping their individual environments.
Through this contemplation, visitors begin to understand that the true essence of architecture lies not in the physical structures that surround them, but in the imaginative spaces that these structures evoke. In Hollein's vision, the individual becomes the architect of their own environment, shaping it through the power of their imagination.
Thus, within the confines of the Austrian Travel Agency, Lutyens' architectural legacy intertwines with Hollein's visionary manifesto, creating a space where the boundaries between the physical and non-physical blur. Here, visitors are not merely spectators but active participants in the creation of their own reality, guided by the mythical allure of the unicorn and the boundless potential of their imagination.
#ArchitecturalInnovation#ImaginativeJourneys#LutyensAndHollein#UnicornSymbolism#AustrianTravelAgency#NonPhysicalEnvironment#ArchitecturalNarratives#ImaginationArchitecture#architecture#berlin#area#london#acme#chicago#puzzle#edwin lutyens#massimoscolari#oma
0 notes
Text

Beyond Buildings: Hans Hollein's Vision for Architectural Liberation
Hans Hollein, an Austrian architect and thinker, challenged conventional notions of architecture in his manifesto, urging architects to transcend the limitations of traditional building-centric thinking. He proposed a radical departure from the idea of architecture solely as the creation of physical shelters. Instead, he envisioned a new realm of design where the focus shifted from bricks and mortar to the creation of individualized environments that catered to human needs and desires.
In Hollein's vision, architects would break free from the constraints imposed by the necessity for physical shelter. This liberation from the traditional notion of buildings would open up a vast expanse of creative possibilities. No longer bound by the confines of walls and roofs, architects could explore realms previously untouched – the realm of the non-physical environment.
This non-physical environment, as Hollein envisioned it, would not be limited by the constraints of the material world. It could encompass virtual spaces, augmented realities, and conceptual landscapes. These environments would exist beyond the tangible, inviting individuals to engage with them on a deeper, more immersive level.
Central to Hollein's manifesto was the idea that humans should be at the heart of architectural design. Rather than creating generic, one-size-fits-all structures, architects should focus on crafting environments tailored to the unique needs and preferences of individuals. This emphasis on the individual would usher in a new era of architecture, where personalization and customization reign supreme.
In essence, Hollein's manifesto called for a paradigm shift in architecture – a shift from the physical to the experiential, from the tangible to the intangible. By embracing the concept of the non-physical environment and placing humans at the centre of design, architects could unlock new realms of creativity and innovation, shaping environments that resonate deeply with the human experience.
#ArchitecturalInnovation#HansHollein#BeyondBuildings#NonPhysicalEnvironments#IndividualizedDesign#ArchitecturalManifesto#architecture#berlin#area#london#acme#chicago#puzzle#edwin lutyens#massimoscolari#oma
0 notes
Text
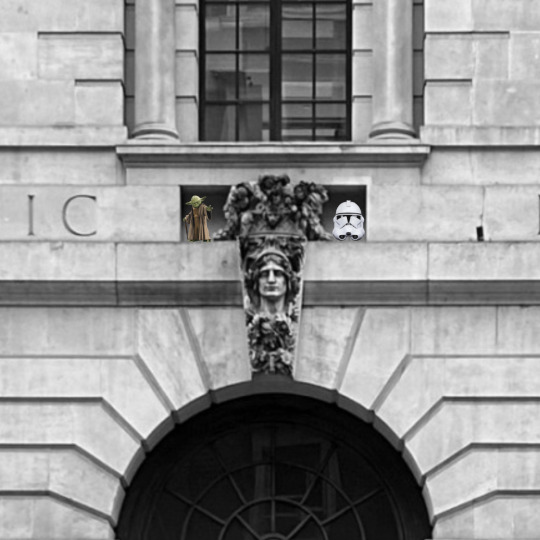
From Cave to Contemporary: The Evolution of Architecture in Light of Plato's Allegory
Once upon a time, in the depths of ancient history, humanity dwelled within the sheltering embrace of caves. These dark caverns were both refuge and cradle, protecting our ancestors from the elements and the unknown terrors of the night. But within these primal shelters, something stirred—a flickering ember of curiosity and creativity that would eventually ignite into the flame of civilization.
In the mystical realm of Plato's "Timaeus," the philosopher delved into the nature of reality and perception. He spoke of a world where shadows danced upon the walls of a cave, cast by the flickering light of a fire. For those confined within, these shadows were the only reality they knew, their understanding of the world limited to the fleeting shapes and movements they observed.
But there were among them those who dared to question, to seek the truth beyond the shadows. These seekers of knowledge ventured forth from the confines of the cave, ascending toward the blinding brilliance of the sun—the source of all illumination and enlightenment. And as they emerged into the radiant realm of daylight, their eyes were opened to a new understanding, a revelation of the true forms that lay beyond the shadows.
Inspired by this allegory, let us imagine the evolution of architecture from the primal confines of the cave to the refined structures of contemporary society. In the earliest days, our ancestors carved crude shelters from the living rock, shaping their dwellings according to the contours of the natural world. But as their understanding grew, so too did their aspirations.
Drawing upon the lessons of Plato's cave, architects sought to transcend the limitations of the past, to mold the world according to their vision rather than being constrained by it. They began to experiment with new forms and materials, striving to capture the essence of light and space within their designs.
And so, from the rugged irregularity of the cave, there emerged a new paradigm—the perfect symmetry of the rectangle. This geometric form became the foundation of a new era in architecture, a symbol of humanity's mastery over the forces of nature.
Within these rectangular recesses, shadow was no longer a chaotic interplay of light and darkness, but a controlled element, carefully orchestrated to enhance the beauty and functionality of the space. In this way, contemporary society found its place within the continuum of history, occupying a future shaped by the lessons of the past. Let us remember the humble origins of architecture, born from the depths of the cave and guided by the eternal quest for light and truth.
#ArchitectureEvolution#PlatoInspired#FromCaveToContemporary#EnlightenedDesign#ShadowsAndLight#ArchitecturalAllegory#StarWars#EdwinLutyens#BritannicHouse#architecture#berlin#area#london#acme#chicago#puzzle#edwin lutyens#massimoscolari#oma
1 note
·
View note
Text

Architectural Legacies: Lutyens, Hollein, and Colonial Symbolism
The portrait of Sir Edwin Landseer Lutyens captivates not only his visage but also his architectural ingenuity, symbolized by the incorporation of a model showcasing the distinctive 'chattri' roof feature. Crafted in his New Delhi office, this bust stood proudly in Lutyens' London workspace, serving as a testament to his visionary designs. Sir Edwin Landseer Lutyens, an illustrious British architect, remains celebrated for his adept fusion of traditional styles with the demands of his era, particularly showcased in his monumental contributions to the creation of New Delhi, dubbed "Lutyens’ Delhi."
Renowned as perhaps the foremost British architect of his time, Lutyens left an indelible mark on the Indian landscape. Collaborating with Sir Herbert Baker, he shaped the architectural identity of New Delhi, crafting iconic structures like the India Gate and the majestic Viceroy’s House, now known as Rashtrapati Bhavan. His knighthood as a Knight Commander of the Order of the Indian Empire in 1930 underscored his pivotal role in India’s architectural heritage.
Notably, a bust of Lutyens remains a singular Western tribute within the former Viceroy’s House in New Delhi, a poignant reminder of his enduring influence. Yet, while Lutyens’ architectural legacy is undeniably monumental, it's essential to acknowledge his views on the peoples of the Indian subcontinent, reflective of the biases prevailing in his era.
The narrative of Lutyens’ architectural prowess intersects intriguingly with the Vienna travel agency designed by Hollein, where clever architectural references to luminaries like John Nash and Otto Wagner coalesced. This artistic amalgamation, albeit fleeting due to demolition, offered an alternative lens through which to view British colonialism's architectural dimensions. Was the agency’s demise a deliberate erasure of symbolic messaging, prompting contemplation on the nuanced narratives of colonial architecture?
Indeed, Lutyens’ classicism, as evidenced by his iconic 'hat' from Delhi, resonated beyond geographical boundaries, leaving an indelible imprint on the architectural zeitgeist. The Vienna episode underscores the intricate interplay between architectural heritage, cultural symbolism, and geopolitical narratives, prompting reflection on the multifaceted legacies of colonialism.
#ArchitecturalLegacies#Lutyens#Hollein#Colonialism#ArchitecturalHeritage#CulturalSymbolism#NewDelhi#Vienna#BritishArchitecture#HistoricalNarratives#architecture#berlin#area#london#acme#chicago#puzzle#edwin lutyens#massimoscolari#oma
0 notes
Text

“Beyond the Horizon: Journeys in Space”
A probe in space, a silent listener in the void,
Within the clouds, where mysteries are deployed.
In deep space, weightlessness becomes our guide,
As we bid farewell to gravity, we embark on our ride.
The notion of exploration, a call to the brave,
As we journey beyond, to seek what we crave.
Sky hooks and interplanetary communication,
Tools of discovery, igniting our fascination.
Through galaxies and nebulae, we dare to roam,
Exploring the unknown, making space our home.
For in the vast expanse, our curiosity takes flight,
Guided by the stars, we journey into the night.
0 notes
Text

Palm Trees of Intrigue: Architecture, Espionage, and Symbolism in Berlin and Vienna
The presence of palm trees, replicated outside the BND-Zentrale in Berlin and originating from Hollein's designs in Vienna, serves as a potent symbol that blurs the lines between art, architecture, and espionage. While the Berlin Senate confirmed them as art installations, suspicions lingered about their potential as covert listening devices, heightening the intrigue surrounding their presence in both cities.
Against the backdrop of Berlin's fraught history with secret-service agencies like the Gestapo and the Stasi, the unveiling of the BND-Zentrale as the world's largest intelligence headquarters is a stark reminder of the city's enduring legacy of surveillance and distrust. The colossal structure, often viewed as a "fort" that stands out in Berlin's urban landscape, challenges conventional architectural norms and raises questions about its integration into the city's fabric.
Kleihues' defense of the BND-Zentrale as a captivating fortress reflects a tension between architectural aesthetics and the functional demands of security infrastructure. Hollein's use of surreal elements, such as turning columns into palm trees, adds to the intrigue surrounding the building's design and purpose.
The palm trees' presence in both Berlin and Vienna creates a sense of continuity and connection between the two cities, while their replication outside an intelligence headquarters fuels speculation about their symbolic and practical significance. Whether as architectural adornments or potential surveillance tools, the palm trees embody the enigmatic intersections between art, architecture, and intelligence.
In this dialogue between the notion of the architect as spy; Hollein, Kleihues, and the palm trees serve as potent symbols of secrecy and surveillance, inviting speculation about the hidden forces that shape our built environment. Against the backdrop of Berlin's pseudo-Cold War atmosphere, where what cannot be spoken is often conveyed through architectural symbolism, the palm trees become focal points of intrigue and speculation, embodying the complexities of power, secrecy, and design in the modern age.
#PalmTreesOfIntrigue#ArchitectureEspionage#BerlinViennaConnection#SurveillanceArt#HolleinDesign#KleihuesArchitecture#SpyingInArchitecture#architecture#berlin#area#london#acme#chicago#puzzle#edwin lutyens#massimoscolari#oma
1 note
·
View note
Text

Architectural Journeys: Hans Hollein's Jewellery as Portals of Imagination
Hans Hollein's jewellery, characterized by motifs like the palm, draws inspiration from various sources, including his architectural projects and the influences of ancient jewellery art, particularly Egyptian and Native Indian designs. The palm motif, recurrent in his works, symbolizes vitality, growth, and exoticism, echoing the lush landscapes of distant lands and the allure of travel.
In Hollein's architectural endeavour's, such as the Austrian Travel Agency in Vienna, the incorporation of symbolic elements like palm trees transforms the space into a portal for imagination and exploration. The agency's lobby, envisioned as a palm forest, invites visitors to embark on a journey of the mind, transcending physical boundaries to explore distant realms and cultures.
The collaboration between Hollein and Italian designer Munari further blurs the boundaries between architecture and jewellery design. Munari's philosophy of cross-disciplinary collaboration, as expressed in his quote about having poets design tables and architects design spoons, aligns with Hollein's approach to architectural storytelling through jewellery.
By infusing his jewellery with themes of erotic ritual and drawing inspiration from ancient jewellery traditions, Hollein imbues his creations with layers of meaning and symbolism. Each piece becomes a conduit for the imagination, inviting wearers to embark on a symbolic journey through time and culture.
Ultimately, Hollein's jewellery transcends mere adornment, becoming a form of architectural analysis in its own right. Through his collaboration with Munari and his exploration of ancient jewellery forms, Hollein expands the boundaries of architectural storytelling, creating wearable art that transports the mind to distant lands and cultures.
#ArchitecturalJewelry#HansHollein#CulturalInspiration#AncientArt#SymbolicDesign#CrossDisciplinaryCollaboration#WearableArt#ImaginativeJourneys#architecture#berlin#area#london#acme#chicago#puzzle#edwin lutyens#massimoscolari#oma
1 note
·
View note
Text

Bridging the Fabrication Gap: Hans Hollein's Architectural Narrative in Vienna
Hans Hollein's work, particularly exemplified by projects like the Austrian Travel Agency in the Opernringhof and collaborations with institutions like Schullin jewelry, embodies a profound exploration of architecture as a medium for conveying messages and cultural narratives. The concept of the Fabrication Gap becomes particularly poignant when examining how his designs utilize symbolism, materiality, and craftsmanship to communicate ideas that transcend mere stylistic considerations.
In the context of the Austrian Travel Agency project, Hollein's incorporation of symbolism such as palm trees and classical ruins serves as a testament to his ability to weave together historical references with contemporary architectural forms. The juxtaposition of these elements can be seen as a commentary on Vienna's rich cultural heritage and its role as a gateway to the broader world of tourism and exploration.
The palm trees, for instance, might symbolize exoticism, adventure, and the allure of distant lands, while the classical ruins evoke notions of antiquity, history, and the passage of time. Through these symbolic gestures, Hollein invites viewers to contemplate the intersection of past and present, tradition and innovation, in the context of architectural design.
On the other hand, Schullin jewelry exemplifies a different aspect of the Fabrication Gap within the realm of craftsmanship and design. Schullin Wien's meticulous approach to jewelry-making, rooted in centuries of tradition and expertise, highlights the importance of attention to detail and precision in the fabrication process.
However, in the broader context of architecture, the Fabrication Gap can also manifest in the disconnect between the conceptual intent of a design and its execution in physical form. Hollein's emphasis on craftsmanship and materiality in both his architectural and design work underscores the idea that architecture is not just about style or aesthetics but about the careful crafting of messages and narratives.
Ultimately, the Fabrication Gap serves as a reminder of the challenges inherent in translating abstract concepts into tangible forms, whether in architecture, design, or craftsmanship. By recognizing and addressing these challenges, architects and designers can strive to bridge the gap between intention and realization, ensuring that the messages embedded within their work are communicated effectively and meaningfully to audiences both now and in the future.
#ArchitecturalNarratives#HansHollein#ViennaDesign#FabricationGap#CraftsmanshipLegacy#SymbolicArchitecture#architecture#berlin#area#london#acme#chicago#puzzle#edwin lutyens#massimoscolari#oma
0 notes
Text

“Whispers of the Night: Shadows and Light”
In shadows draped, beneath the twilight’s sigh,
The cill caresses darkness, as if to fly,
Above, points of light, in reflection they gleam,
Through the curtain’s embrace, where dreams do seem.
A dance of mystery, in shadows we sway,
Hiding our gaze, as night turns to day,
Yet in those moments, when darkness reigns supreme,
The stars whisper secrets, in the silent scheme.
So let us linger, in the embrace of night,
Where shadows and light, intertwine in flight,
For in the curtain’s fold, where mysteries lie,
We find solace and wonder, under the moonlit sky.
0 notes