With over 5 years of construction experience, we have the knowledge and experience to help you create your dream luxury homes with new home building concepts and home design australia,home construction.
Don't wanna be here? Send us removal request.
Photo
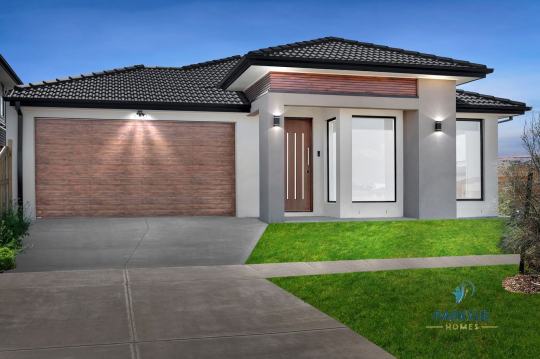
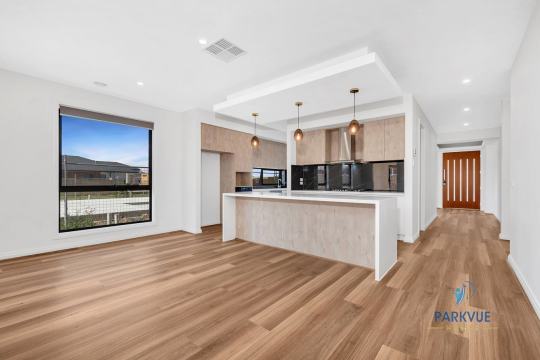
Our first handover of the year. A beautiful custom designed 26sq home in Truganina. Congratulations to our clients. We hope you love your new Parkvue home! . visit:- https://www.parkvuehomes.com.au/ . #custombuildermelbourne #homebuildermelbourne #melbournebuilders #customhomesaustralia #parkvuehomes
1 note
·
View note
Text
WHY A KNOCK DOWN REBUILD IS THE BEST WAY TO GET YOUR DREAM HOME
When you’re on the hunt for your dream home, buying or renovating often seem like the only options. But, whether you’re just embarking on your home journey or you’re a seasoned owner, it’s worth thinking outside the box to get what you want. A Knock Down Rebuild Home Builders is currently an under-the-radar option, but it’s growing in popularity – especially with those who love their location but not their home.
1. Cost comparative
Budget and cost are, most likely, always going to be at the top of your list of concerns when considering a new home or renovating. Renovations and re-clads can often cost as much as building new but come without the benefits of a new modern home. Renovations are also associated with financial uncertainty. Unforeseen problems such as leaky pipes, dodgy foundations or undetected asbestos can turn a renovation into a costly nightmare.
Construction aside, moving home means you’ll have to pay stamp duty. One of the big benefits of a knockdown rebuild is that it can be often be more cost-effective than renovating.
2. Stay in the same location
While knocking down your home and rebuilding a new one can have plenty of financial benefits, it can also have a huge impact on your lifestyle. Does your area have great schools for the kids? Are there solid working opportunities for you? Is there a thriving and friendly community? If the answer is a resounding “yes” to all these questions, then moving away from this doesn’t make much sense.
3. Build your dream home
The beauty of a knockdown rebuild is that you’re given a blank canvas. You can build the home of your dreams, experiment with style and structure, and add your own unique flourishes. Rebuilding your home also allows you to think ahead and design a home that can adapt to your changing needs. This approach comes in handy if you’re thinking about starting a family down the track.
4. You maintain your equity
Homes built over 40 years ago may have depreciated, but the land value has continued to climb, particularly in established Melbourne suburbs. If this is you, it makes sense to take advantage of your strong equity and stay in the same locale, with your new home building capital value.
Ready to build your dream home? ParkVue Homes is one of the leading New Builder Greenvale. Contact us today to arrange an obligation free site assessment.

0 notes
Photo

New site start in Mickleham - We provide customised home design and building solutions and build premium homes that are tailored to each individual client. visit:- https://www.parkvuehomes.com.au/
#HomeDesignAustralia #Homeconstruction #Construction #NewHomesConstruction #LuxuryHomeBuilder #LuxuryHomes #NewHomeBuilder #HomeBuilder #BuilderAustralia
0 notes
Link
We provide customised home design and building solutions and build premium homes that are tailored to each individual client. visit:- https://www.parkvuehomes.com.au/
#HomeDesignAustralia #Homeconstruction #Construction #NewHomesConstruction #LuxuryHomeBuilder #LuxuryHomes #NewHomeBuilder #HomeBuilder #BuilderAustralia
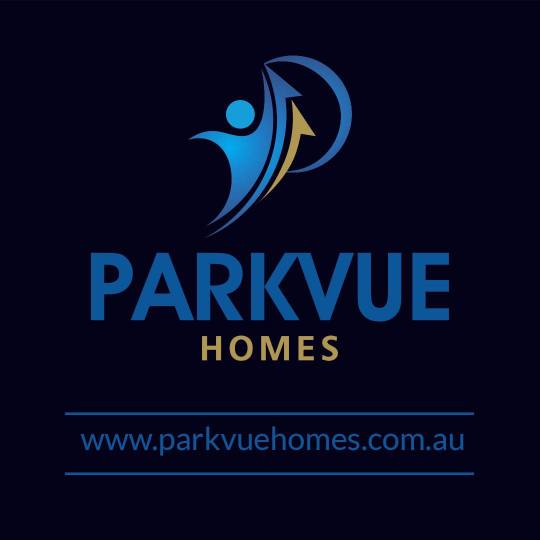
0 notes
Photo
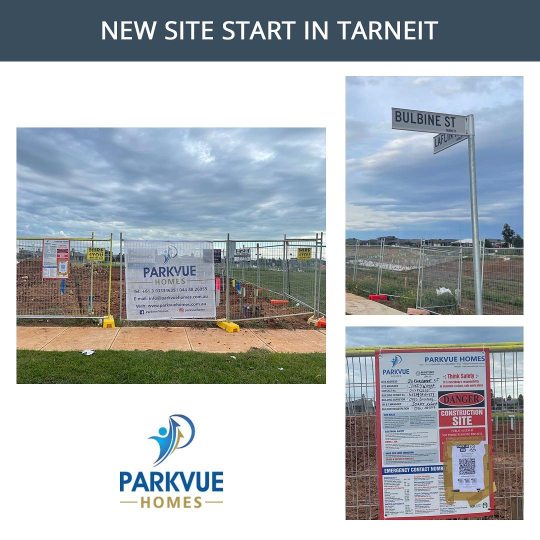
We provide customised home design and building solutions and build premium homes that are tailored to each individual client. visit:- https://www.parkvuehomes.com.au/
#HomeDesignAustralia #Homeconstruction #Construction #NewHomesConstruction #LuxuryHomeBuilder #LuxuryHomes #NewHomeBuilder #HomeBuilder #BuilderAustralia
0 notes
Text
Benefits of having an open floor plan in your custom homes
People love an open floor plan for their home because they forge the interiors with exteriors. These plans add a feeling of spaciousness to the same area, allow natural light to enter, and create a safe environment for social activities.
When the indoor and outdoor areas merge, you enjoy a different type of living space. Your new home can use this option with an advantage. We spell some of these advantages here.
1. Bring in the Outdoors
Linking the outdoor area to the indoor area is often a part of building luxury homes. This enables opening the indoor space to a spacious outdoor veranda. A house with a veranda fetches higher sale value besides adding more space and providing a sheltered area. Naturally, you also get protection from the sun and help reduce your air-conditioning costs. Designers suggest various ways to integrate the areas, such as the use of similar flooring for areas as well as sliding shoji screens or wall to ceiling glass doors. The expansive space is excellent as a relaxation or entertainment area.
2. Plenty of Natural Light
Integrating seamlessly indoor and outdoor spaces provides you a great benefit of filling the space with light as walls disappear. You can enjoy your garden view sitting inside the house through the glass windows.
3. Inviting Spaces
If you love to entertain guests, opening up the indoor space to outdoor space creates an excellent atmosphere for a party. You need not feel stuck to the kitchen area while cooking; enjoy fresh air and conversation with your guests. Your guests feel cosy and relaxed in an integrated indoor-outdoor space.
4. You Can Create a More Family-orientated Home
If you cook for your family, you already know there is that feeling of being isolated while you prepare the meals. Perhaps the rest of the family members will be watching a show in the living room or even eating at the dining room; you have no choice but to complete your culinary responsibility. You end up missing out on the bonding moments and conversation because the living spaces are separated from each other. To solve the problem, you can switch to an open floor concept.
5. Safety and Security
In a family with kids, a large area created by merging indoor and outdoor area is a boon. An Open floor plan creates a spacious area that is visible from the living room, dining, and kitchen area. Parents worried about their children’s safety can keep an eye on their children’s activities while working inside the house. Linking the two places creates a safe play area for the children and an area supervised without being physically present with the children while they play.
Parkvuehomes is one of the leading Custom Builders in Australia specialising in home designs for our clients. Contact us today to arrange an obligation free site assessment.

0 notes
Text
8 must-have design features for your new Luxury Homes
Today, there are homes that are categorized as luxury homes. These properties are not necessarily mansions, but they offer owners the utmost luxury living experience. Thinking about building a new luxury home? Make the most of this precious opportunity and include some of these popular Parkvuehomes design features.
1. Top-notch Kitchens
Most modern kitchens integrate functions, luxury, and style. Now is the time to transform basic granite into the most dazzling gourmet kitchens. Bold textures, rich hues and exotic materials – these are some of the qualities that make kitchens one of the most luxurious corners of modern luxury homes. In addition, spacious kitchens are timeless. They make whipping up culinary creations fun and easy, even if there is more than one cook.
2. Butler’s pantry
A butler’s pantry has been a trend for a while – for good reason. Unlike the dated walk-in wardrobe, a butler’s pantry is an economical use of space and saves you from a lifetime of annoyance caused by fumbling haplessly around dark and difficult cupboard spaces.
3. Excellent alfresco design
The desire to create the indoor / outdoor lifestyle is one of the main motivations for designing and building a new home. So, an under covered alfresco area adjoining the main living area should be one of the main design focuses for your new house. What’s more, these outdoor dining areas make the most of precious space on our blocks and bring us closer to nature. What’s not to love?
4. Solar panelling
You’re not spending money – you’re saving money! That statement may not be true if you’re making an impulse sale purchase, but when it comes to solar panelling, that’s what you’ll be doing. Solar panelling is one seriously savvy way of reducing energy bills, so if you’re building a house from scratch sometime soon, this is a must-have. And remember, you’ll also be reducing your carbon footprint.
5. Dimmer switches
Another energy-saving idea, light dimmers give you the freedom and flexibility to easily change the mood of your home with the flick of a switch.
6. Fireplace
A fireplace can add an immeasurable amount of character to a home. Situated in the right spot, it can create wonderful architectural detail. Wood is certainly an efficient heat source to consider in winter.
7. Self-closing cabinet drawers
No one likes the look of cupboard doors hanging open, so include self-closing cabinet drawers for a little touch of luxury – and a lifetime of neater-looking cupboards.
8. A large garage
Not many of us get sick of a double garage. Obviously, you can keep your cars safe off the road, but if there comes a time when you’re no longer a two-car family, there’s always something to store in a two-car garage. Think boats, bikes, canoes, musical equipment – or possibly even a moody teenager!
Ready to design and build your luxury home? ParkVue Homes is one of the leading luxury home builders in Australia specialising in custom home designs for our clients. Contact us today to arrange an obligation free site assessment.

0 notes
Text
Planning on Subdivision of Land? You need to read this
If you are buying or selling a large parcel of land, consider whether or not subdividing the land can help you maximize your real estate resources. Here are a few considerations for landowners, or those seeking to buy land, who are thinking about subdividing:
Get intimately acquainted with your zoning laws.
The first step towards subdividing a property is to understand the zoning requirements that apply to your site. In addition to the Residential Design Codes of Western Australia, most land in Australia is subject to the individual policies of local councils. These set out standards such as minimum lot sizes, and are therefore critical in determining the scope and subdivision potential of your property.
Other factors that can influence whether you are allowed to subdivide your block include any state planning policies, local planning policies, the shape of the block and whether or not an existing home is going to remain or be removed in order to subdivide the land.
Consider the size.
Another determining factor in subdivision approval is the size of the property. Municipal councils each have their own minimum square metre requirement for a proposed subdivision, but, as a general rule, it’s best to stick to properties over 700 sq m. Be sure you’re aware of your exact land area before undertaking a subdivision project.
In addition, you should always take stock of your buildable space when reviewing your land size.
Some council’s will factor in every inch of land on your property when calculating your total block size, while others exclude driveways and easements.” Given that councils will often require you leave room for a suitable driveway (usually measuring between 2.5 to 3.5 m), it’s a good idea to think about driveway space when adding up your square metres. Bear in mind your plot should be large enough to accommodate council minimums as well as sufficient driveway land.
Know your topography.
The slope of your property will have an immediate impact on your ability to subdivide. Land area minimums per dwelling may change from council to council according to the topography of your block. As such, you should always take your property incline into account before making any major development decisions. Remember, too, that any construction built on an angle will need added features such as retaining walls that are bound to increase overall costs.
Take note of your specific location.
As with any real estate endeavour, location matters. When scouting for new subdivisions, you should consider the exact address of the chosen property as well as its surroundings. Corner plots, for example, will make for easy and convenient subdivisions that will yield plenty of desirable street frontage, while a property’s general proximity to shopping centres, schools and transport hubs will make the land more attractive to buyers and renters.
Find The Right Builder
If you’re planning for subdivision of land and building a new home, you need to make sure you have the right builder on your team. You need to find a local builder who knows the market and has experience in subdivided blocks and builds. They’ll have a good working knowledge of the legislation and policies around subdivision and building and be an asset to your project.
Thinking about subdividing your block? Get in touch with our team at ParkVue Homes today. As one of the leading custom builders in Australia, we’re ready to help you unlock the potential of your block. Contact us today to arrange an obligation free site assessment.

1 note
·
View note
Text
How to create the ultimate outdoor space for your Custom Homes
When it comes to designing your dream home the outdoor space can often get overlooked, that’s why many of our plans include outdoor living that can be adapted and maximised to suit your lifestyle.
By turning the space into an outdoor room, your house has a larger footprint and you have the potential to increase the value of your home, not to mention the fun there is to be had by the whole family. The concept of outdoor cooking has come a long way from a few snags on the barbecue as fully outdoor pizza ovens and fully appointed kitchens become very popular. But you need not break the bank to create the dream outdoor space for your family.
Here are some smart tips to help you get started:
Create zones
Be deliberate in your layout, how will you use the space? Will be you be eating meals as a family, chilling out with friends, entertaining children?
Define your space then add privacy with screens, trellis, or even planter boxes
A pergola creates a great focal point which can be softened using climbing plants
Make it functional
How will you reach the space from your house? It needs to be easily accessible with a tray full of food and drinks.
What is the orientation of the sun?
Is there already shelter in place?
Outdoor furniture is one of the biggest investments, make sure it fits the area well without being too cluttered
Cover it up
A shade sail is a great temporary option, otherwise, clear roofing is cost-effective, easy to install, and, most importantly, will give you cover without blocking out the sun
You could consider extending your roofline across the deck if you are building, this will create a seamless flow and bifold doors will make the space an extension of your indoor living
Shine the light
Add ambiance with outdoor lighting, there are many options to choose from depending on the atmosphere you want to create. Festoon lights are right on trend and will add a different dimension to your space once the sun goes down
Plants, plants, plants
The most cost-effective way to add life to your outdoor space is with greenery
Choose plants that suit your climate in various sizes to create atmosphere, shelter, and privacy
Ready to design and build your dream home? Parkvuehomes is one of the leading Custom Builders in Australia specialising in home designs for our clients. Contact us today to arrange an obligation free site assessment.

0 notes
Photo

What Is a Home and Land Package?
A home and land package typically involves working with a respected home building contractor who combines the land and New Homes Construction purchase into a single price. Typically, you work with a builder who can offer a range of home and land and different options. Working with them, you can select a home and, sometimes, also certain special features. The appeal of the package comes in its enhanced convenience and, occasionally, even a lower price than some alternatives.
How Will House and Land Packages Offer More Convenience?
Buying land and building a home, or fixing up an existing home to meet your needs, are both complex endeavours. Each involves working with multiple entities and keeping track of a lot of moving parts. You benefit from added convenience because we take care of the details. You get a single price for the entire project that requires a single loan to cover building and site costs. Our team works with you to offer a number of possible design features.
We also make sure that all elements of the project abide by applicable laws and regulations.
Will They Cost Less Than Other Options?
When you price a home and land package and compare it to other options, you may be pleasantly surprised at what you find. First, these packages are usually better deals than purchasing an existing home of similar size. The difference lies in the dreaded stamp duty. Buying property that no land developer has touched ensures that you pay far less in duties than you would if the house was already there. Home construction and land packages can come in different types, depending on budget and how many personal touches you need to be included in the home. Standard packages provide a move-in ready home, but with few extra amenities. You may also save on your down payment. Those buying a home for the first time should check out national or state/territory-based programs that can help make the home and land package affordable. Home grant loans, first-time buyer programs, special offers for servicemen, and other schemes can help make the purchase more affordable.
How Should You Choose a House and Land Package
Your builder can offer a wide range of potential home and land combinations. Some clients get quickly overwhelmed by the full array of choices available to them. It helps to look at selecting a home and land package purchase as a multi-step process. First, put together a reasonable budget for the purchase. What can you afford to pay for the entire property? What monthly payments can you handle? Your builder may suggest using a mortgage broker to figure out the best deal possible for your financial situation. Those who need to improve their credit can count on advice from the broker on what they need to do to save money. Once you receive a pre-approval, you can start working with the builder to determine what style of home and which features you will want or need. Make sure that you evaluate the area closely. Consider the quality of schools, commute times to work, the condition of the neighbourhood, and other important issues.
Reach Out Today
Parkvuehomes is a boutique financial services company offering expert financial advice. With over 25 plus lenders and over 500 products to choose from, we cater to all types of borrowers and our mortgage brokers work hard to get even the toughest loans approved.
0 notes
Link
Parkvue is a group of highly experienced Australian home builders who provide customised design and home building solutions and build luxury homes. Visit:- https://www.parkvuehomes.com.au/
#Homebuilder #Builder #Newbuilder #BuilderAustralia #ParkViewHomeConstruction #ParkViewHomes #ParkView #ParkViewHomeParkView #Homebuilder #Builder #Newbuilder #BuilderAustralia #HomeDesignAustralia #Homeconstruction #Construction #NewHomesConstruction #LuxuryHomeBuilde

0 notes
Text
Benefits of Choosing a Townhouse Development
Townhouse living is gaining popularity by the day in Australia with many advantages including affordability, low maintenance and modern designs in convenient locations that appeal to a wide range of buyers, including First Home Buyers, investors, downsizers and families. Whether you’re interested in getting a foot in the market, looking for a smaller design or love the idea of a vibrant new community with modern conveniences, without scarifying space and style - this blog explains the benefits of buying a townhouse and the opportunities you get with townhouse living.
VALUE FOR MONEY
Townhouses are a more affordable, family friendly option rather than going for a detached house with a backyard. With more space than an apartment, Townhouses are compact yet spacious. You can buy two or three-bedroom townhouses that are much cheaper than a detached house as they’re built on compact lots with no dead space and a shared wall. The saving is what makes Townhouse living so popular. With the amount of space you get, Townhouse living is a cost-effective option for a whole host of buyers.
LOW MAINTENANCE
Townhouses may be even more appealing for those who aren’t a huge fan of gardening. Most New Developments Townhouses include a spacious outdoor courtyard requiring less upkeep while still offering enough room for outdoor entertaining with friends and family, keeping pets or just enjoying a peaceful cuppa in the morning sun!
AMENITIES
Save money and be close to the action – that sounds pretty good! Townhouses are built within thriving communities that are just a hop, skip and a jump from parks, schools, shops, cafe’s, restaurants and public transport; offering convenience and flexibility for you and your family. There’s no need to sacrifice your lifestyle when buying a townhouse, plus there’s other benefits such as future growth opportunities including career and financial growth.
SENSE OF COMMUNITY
Living in a townhouse will give you the opportunity to make new friends, young and old. Townhouse living allows you to truly get to know your neighbours and create a sense of community. It’s nice to know you can rely on them for a favour or organise weekend drinks in the courtyard. There’s something nice about being a part of a townhouse community, where new friends are just a stone’s throw away.
FUNCTIONALITY
Don’t be fooled, you’ll be amazed at the amount of space you can achieve with townhouse living. Modern floor plans with open plan living spaces and generous master bedrooms that reflect the spaces you’ve come to love in our Brighton home designs. The layouts in a townhouse are perfect for busy young professionals, small families, retirees, first home buyers and investors. Townhouses are roomy and have plenty of natural light with cleverly placed windows that allow you to let life in with a flow that instantly makes you feel at home.
STREET APPEAL
Townhouses have serious street appeal, with striking facades that will turn the heads of those in the neighbourhood. Admire these modern facades in your front outdoor living area and smile at the passers-by who have serious street envy. The great thing is, each townhouse will have a consistent run of eye-catching facades, each complementing the next; all with the same colour scheme, landscaping and latest exterior trends.
Parkvuehomes is one of the leading Registered Building Practitioner in Australia specialising in custom home designs for our clients. Contact us today to arrange an obligation free site assessment.
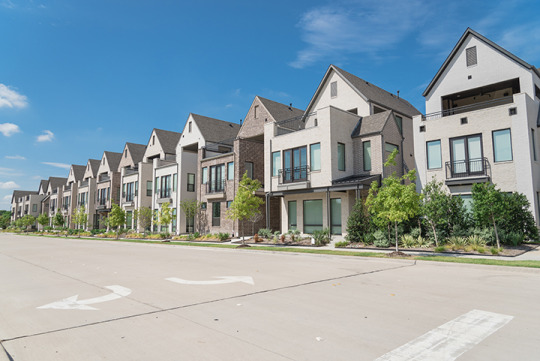
0 notes
Photo

Descriptions :- ParkVue is a registered building practitioner which guarantees superior design & customization while maintaining a commitment to quality. Get a quote now.
Visit:- https://www.parkvuehomes.com.au/why-parkvue/
0 notes
Text
Add extra value to your Home Construction
If you’re thinking of building a new home, start with the end in mind. Even if you plan on staying forever, create it with the type of function that appeals to everyone (well, lots of people). So, if life circumstances change and you need to sell, you can sit back and enjoy the frenzy as buyers scramble for the highest bid!
When looking at adding value to our home, we can look through two different lenses: homeowner or investor. To maximise the potential of our home, we want to include things that attract both homeowner and investor. After all, you never know who your buyer will be – but you do know you want someone that is willing to pay the highest price!
Look at the averages in your neighbourhood
Take a look at around your neighbourhood and see how many parking spaces, bedrooms and bathrooms most nearby homes have. These numbers set a standard for the market in your suburb. Make sure you match or better these numbers so that your house is as attractive as possible to any potential buyer.
Savvy street appeal
Make your home super-attractive from the get-go. No one wants to apologise for their home, pleading with visitors that it gets better inside! When building a new home from scratch, plan an attractive frontage for your home, using striking materials, contrasts and garden areas. At Parkvuehomes, we’ve created a collection of home designs exactly with this in mind.
Think sustainable living
Environmental problems are not going away anytime soon! Consequently, sustainable living and eco-friendly homes are a must. Ignore sustainable living and passive design principles, and you may have a very hard time selling your home.
Create a striking entrance
The entrance to your home is the beginning of an emotional journey, so make sure it’s a good one. Your entrance should be clean, uncluttered, inviting and (preferably) striking.
Create at least one standout feature
Put some effort into this! There are plenty of boring houses on the market, but if you want someone to buy your home at the maximum price, make them want to do – and pay – whatever it takes to get their hands on it. If you can’t come up with any ideas yourself, consult with professionals that can. It’ll be well worth the effort. In the meantime, think of the following:
· Is there an amazing view? If a view is not obvious, maybe you could discover one if you built up a floor?
· Turn something boring into something amazing – think of a side fence, wall or laneway that can be cosmetically enhanced through the right materials (think planking, brickwork or even paint) for massive appeal.
· Have a swimming pool? Pay a lighting designer top dollar to give you amazing visual appeal at night.
· What about the garden? If your garden plans are a bit ho-hum, again, pay for a landscape designer to come up with some amazingly inventive plans destined to give your home that wow factor – and get people talking.
Go nuts with storage
Everyone wants loads of built-in storage. Let’s face it, it’d be hard to have too much of it, especially with today’s smaller homes built on narrow or small blocks, so build it in.
Include a fantastic kitchen
It’s been said many times – people want great kitchens. And kitchens add serious value to your home. Even if you’re not big on cooking, remember that a lot of others are. Make your kitchen big, or at least big-ish! Include space for cooking and incorporate as many timeless, good-quality appliances as possible. And, make sure your kitchen is a joy for entertaining. Position it close by to alfresco areas, make it attractive and inviting, and consider some welcoming inclusions such as an island bench and barstools.
Ready to design and build your dream home? ParkVue Homes is one of the leading New Home Builders in Australia specialising in custom home designs for our clients. Contact us today to arrange an obligation free site assessment.
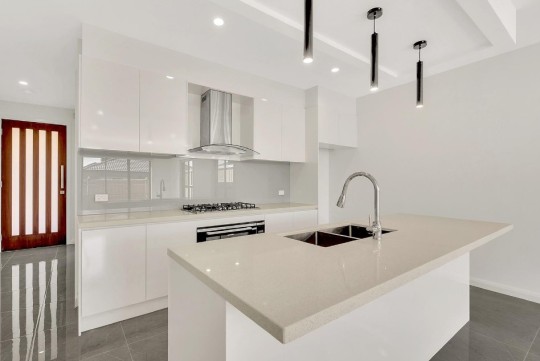
0 notes
Link
We provide Park View Home Construction customised home design and building solutions and build Park View Home that are tailored to each individual client. visit:- http://www.parkvuehomes.com.au/our-team/

0 notes
Text
Future-Proofing Your New Homes Construction With Flexible Spaces
The past few months have seen us spend a great deal of time indoors and locked in our houses. Many of us spent the time in lockdown working from home, leaving us plenty of time to think about the tweaks and changes we’d make to our homes if we had the chance. Building a new home gives you the opportunity to design things exactly as you want them, specifically suited to your family and lifestyle.
One of our most popular requests when finding or creating the perfect house plan for our customers is for a ‘flexi-room’ – an extra room that can be transformed throughout different life stages, from an exercise room to a playroom to a home office. So as you embark upon your home construction journey, read on to learn our top tips for making the most of a flexi-room.
FURNITURE
Invest in smart pieces of furniture for your flexi-room, like a fold-away wall bed, built-in bay window or a sofa bed, and an adjustable desk that could be used for crafts or as a TV stand. Make sure your choices fit the space, and don’t use huge furniture in a small room.
SMART THINKING
If you want to use your flexi-room as both a home office and a media room, consider using a smart TV as your computer monitor, or invest in a large computer screen that can double as a TV screen and place a couch in view of the screen. Vertical space can be cleverly used for shelving or extra storage, and an inbuilt study nook could be converted to a closet later down the track.
THINK LONG TERM
You may be a young couple wanting to use your flexi-room for exercise or a second lounge, or a potter needing space to make their latest creations, but if kids are in the pipeline, you might want the flexibility to turn the room into a nursery, playroom, study or guest bedroom as your children grow. Think long-term before making any big decisions such as wall coverings and design, and ensure you think about the possible resale of your home, and what future buyers will be looking for.
LAYOUT
If the room is being used for two things at once (both a spare bedroom and a study), consider your furniture size and layout carefully to ensure one function doesn’t impede on the other. Think about whether you need to build in a cupboard to add extra storage to your home, or to store toys and crafts depending on how you intend to use the room.
Ready to design and build your future proof custom home?
ParkVue Homes
is one of the leading Builders In Melbourne, Australia specialising in home construction for our clients. Contact us today to arrange an obligation free site assessment
0 notes
Video
youtube
Home Design Australia | Home Construction | Luxury Home Builder -parkvue...
0 notes