#TAO (Trace Architecture Office)
Text
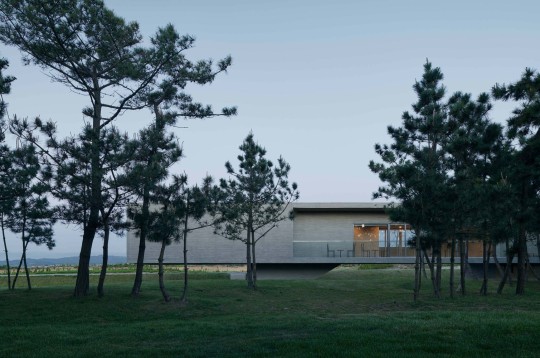
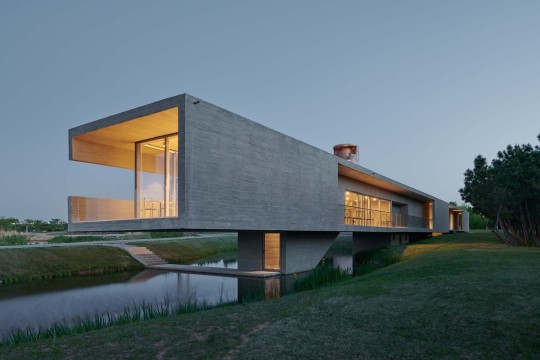



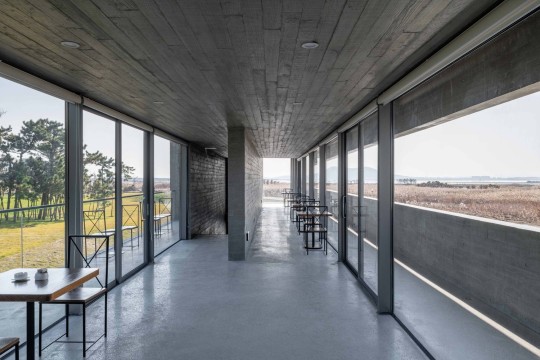

Swan Lake Visitor Centre, Weihai, China - TAO (Trace Architecture Office)
#TAO (Trace Architecture Office)#architecture#architectural#design#building#concrete#brutalist#platform#tower#water#nature#visitor centre#public building#china#chinese architecture#interiors#form#landscape#cool architecture#beautiful design
306 notes
·
View notes
Text

130 notes
·
View notes
Text

0 notes
Text
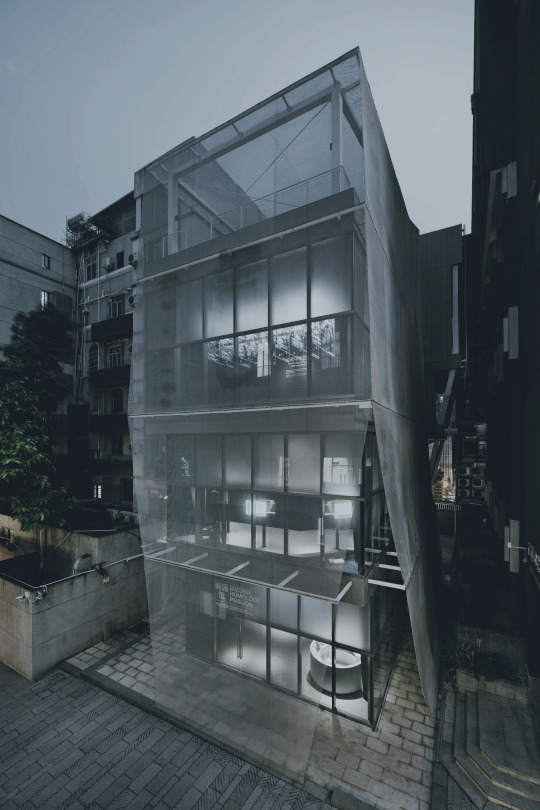
In-between Pavilion
TAO / Trace Architecture Office
58 notes
·
View notes
Text
Vision in China: Chinese Contemporary Architecture
Vision in China: Chinese Contemporary Architecture
The book features the outstanding works of eight well-known Chinese architectural studios based in Beijing. They are URBANUS, Atelier Deshaus, Studio Pei-Zhu, standardarchitecture, Trace Architecture Office (TAO), Vector Architects, OPEN Architecture and Design and Architecture (DnA). Most of the principals and chief architects in these studios have either studied in America or worked in the…
View On WordPress
0 notes
Photo
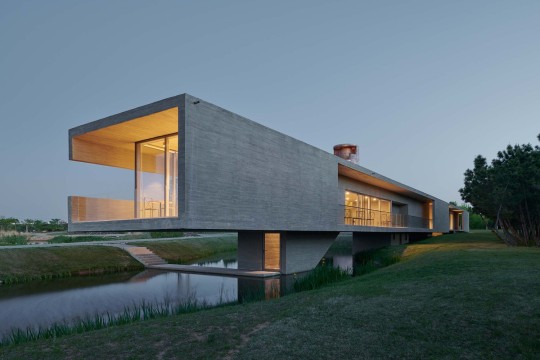


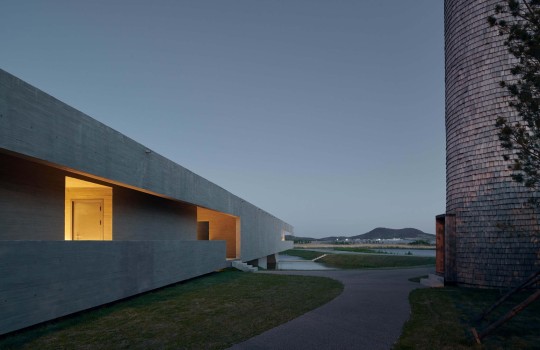




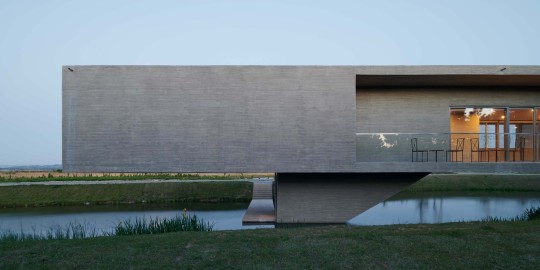
Swan Lake Bridge House and Viewing Tower / TAO - Trace Architecture Office
166 notes
·
View notes
Photo
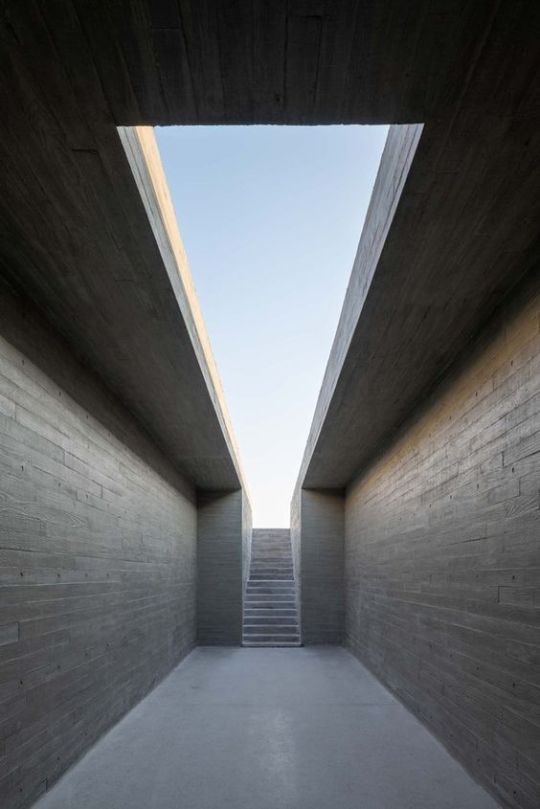
Swan Lake Bridge House and Viewing Tower
Architects: TAO - Trace Architecture Office
Photograph: Hao Chen
#Architecture#photography#TAO#TAO - Trace Architecture Office#Swan Lake Bridge House and Viewing Tower#weihai#china
2 notes
·
View notes
Photo
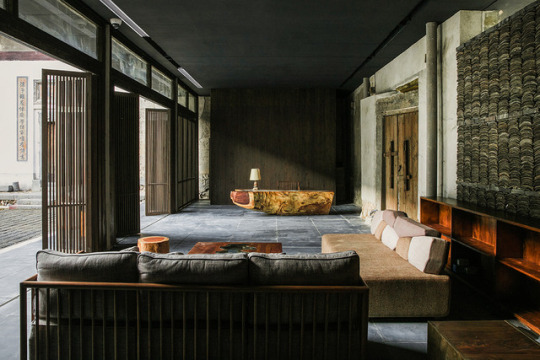
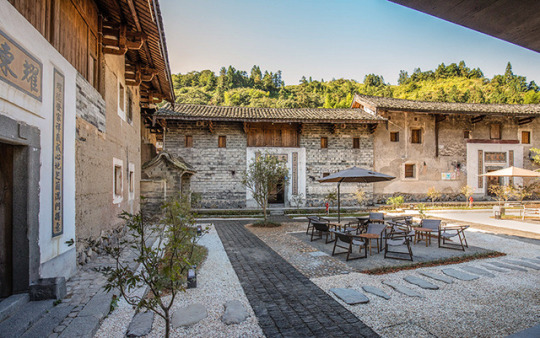

(via Tsingpu Tulou Retreat / Trace Architecture Office — urdesignmag)
#travel#hotels#design hotels#Trace Architecture Office#TAO#Tsingpu Tulou Retreat#Zhangzhou#China#lifestyle#architecture#interiors#interior design#UNESCO
2 notes
·
View notes
Text

TAO - Trace Architecture Office
35 notes
·
View notes
Photo

Trace Architecture Office transforms abandoned residence into village bookstore in rural China
Trace Architecture Office (TAO), led by Hua Li, has transformed a long-abandoned residence on the outskirts of a rural village into a contemporary bookstore.
Surrounded by paddy fields, the building is located on the north side of Xiadi, a village in China’s Fujian province. as the structure’s rammed earth walls remained intact, the architects were able to keep most of the house’s original architecture.
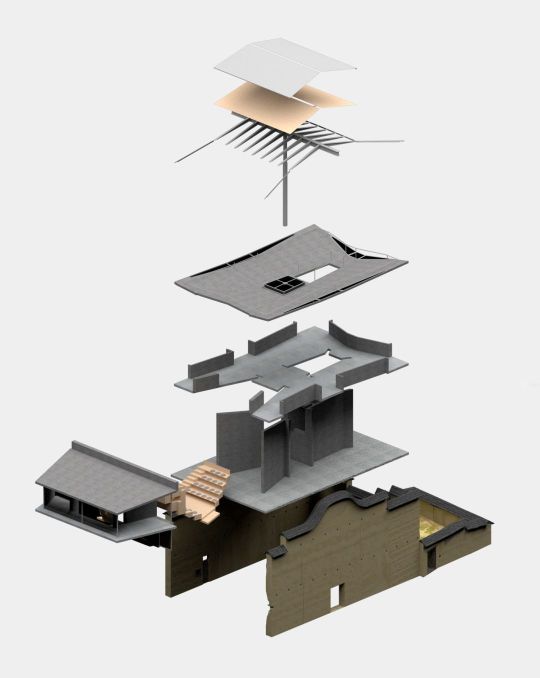

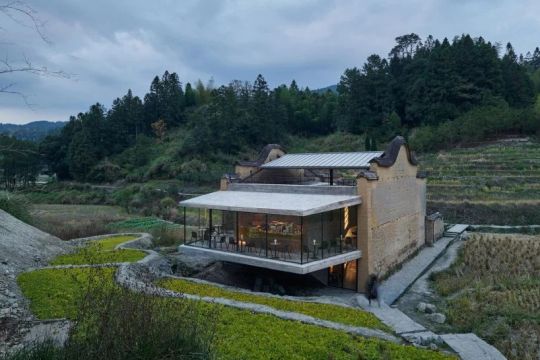


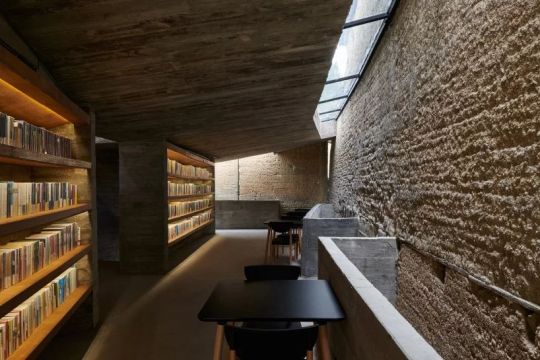

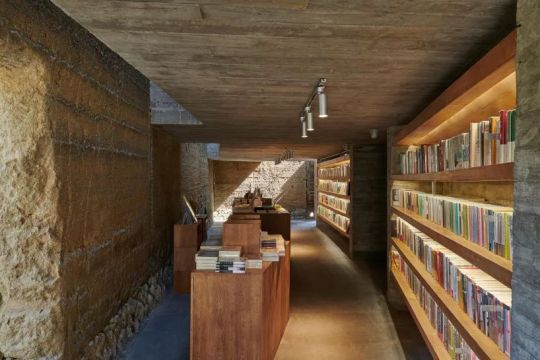


Additional images via taoarchitects instagram.
1K notes
·
View notes
Photo
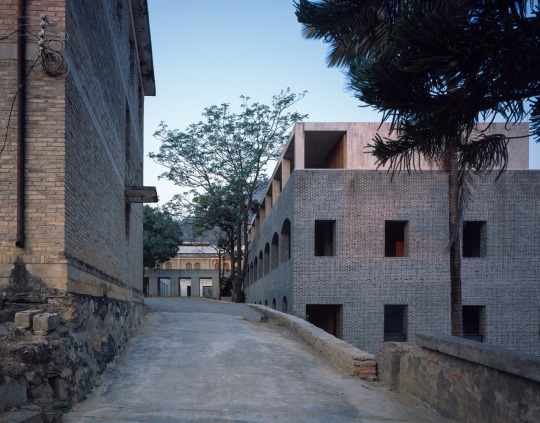
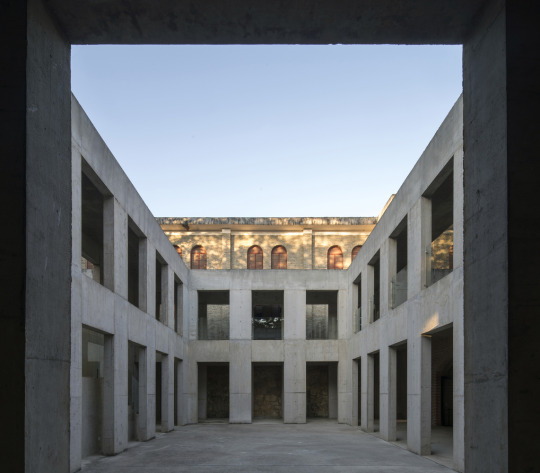
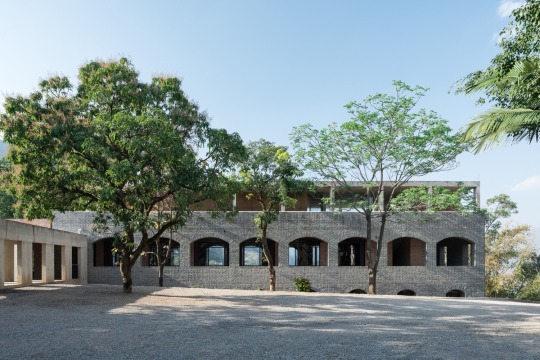
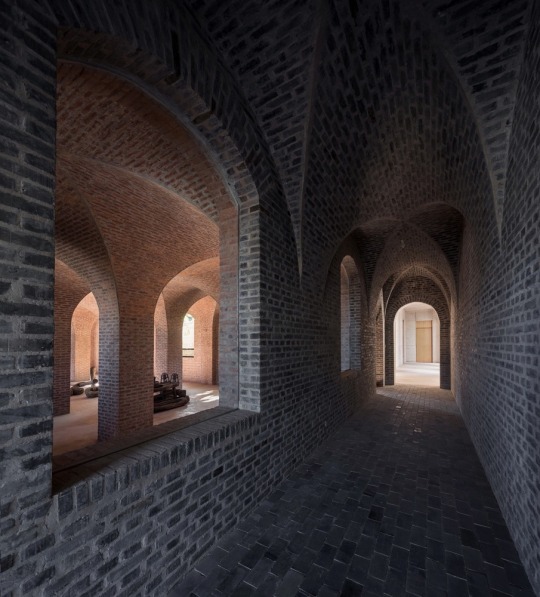
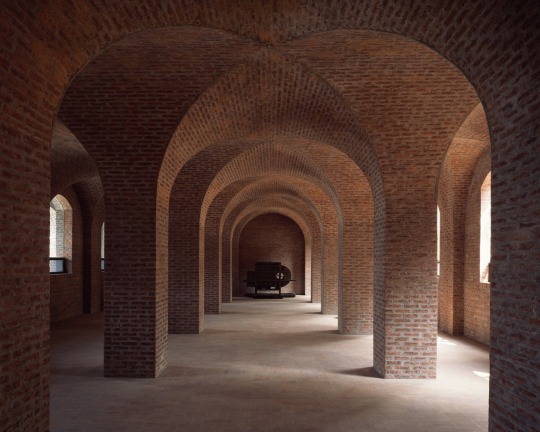
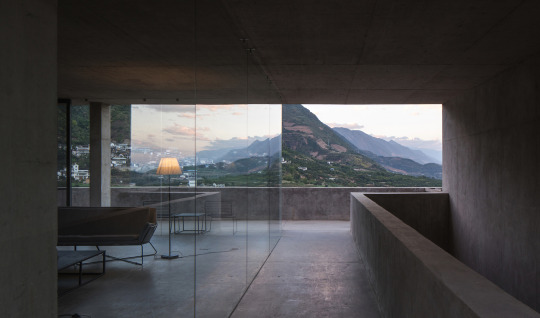
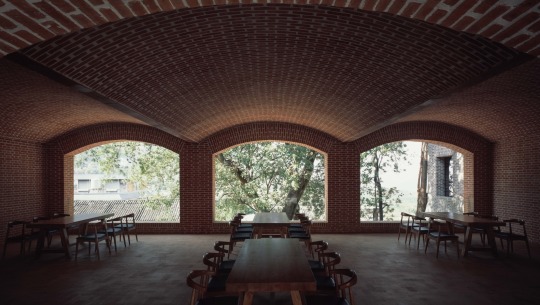
Xinzhai Coffee Manor, Baoshan, China - TAO (Trace Architecture Office)
http://www.t-a-o.cn/
#TAO (Trace Architecture Office)#architecture#building#design#modern architecture#minimalist#old and new#renovation#beautiful design#cool architecture#amazing places#old building#brick#vaults#concrete#interiors#architect#offices#coffee#cultural center
211 notes
·
View notes
Photo
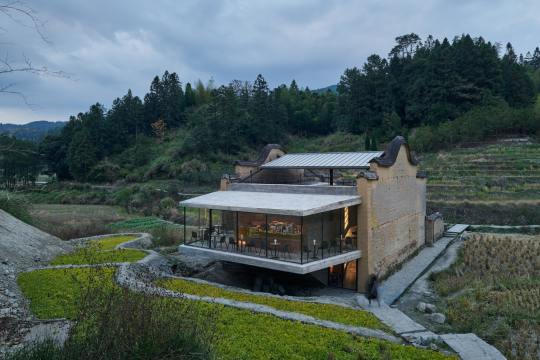
Xiadi Paddy Field Bookstore of Librairie Avant-Garde by Trace Architecture Office (TAO) https://arcnct.co/2D7IsiD
1 note
·
View note
Photo
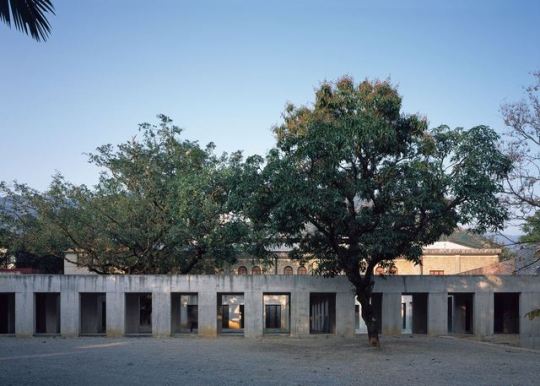

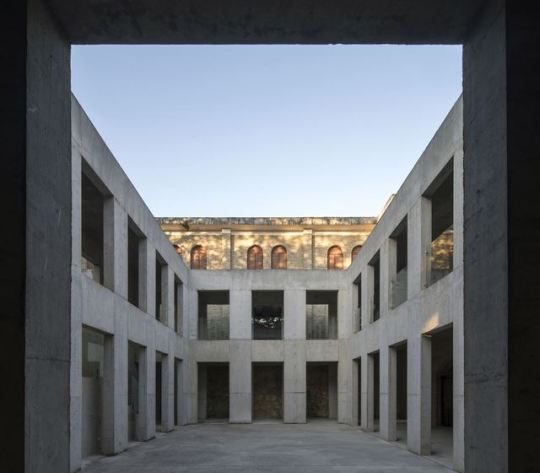
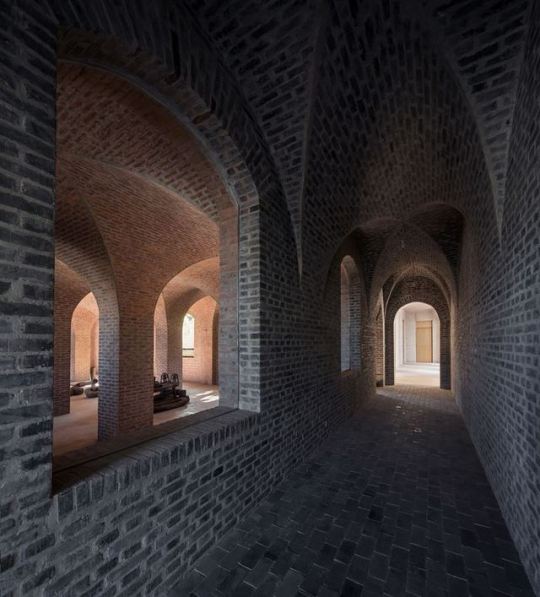
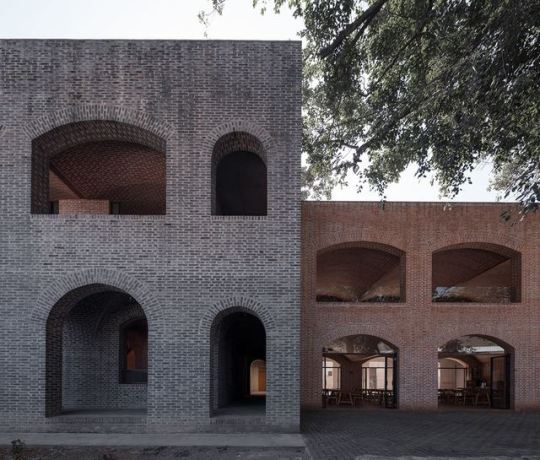
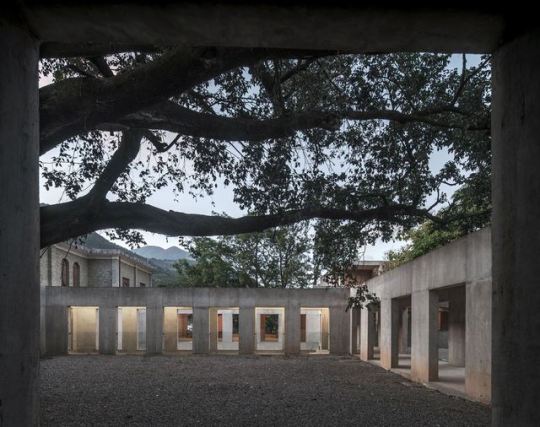
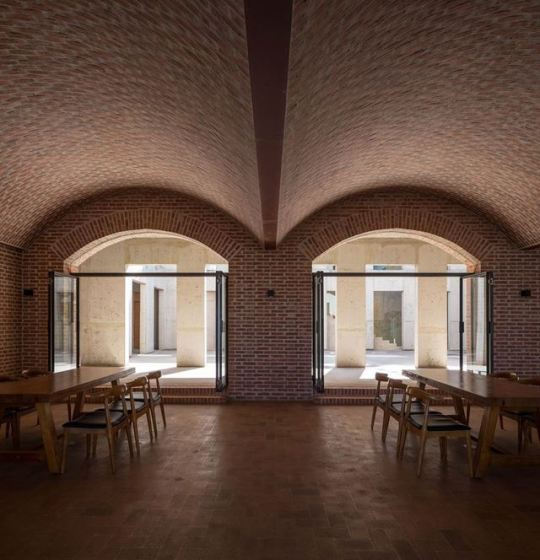
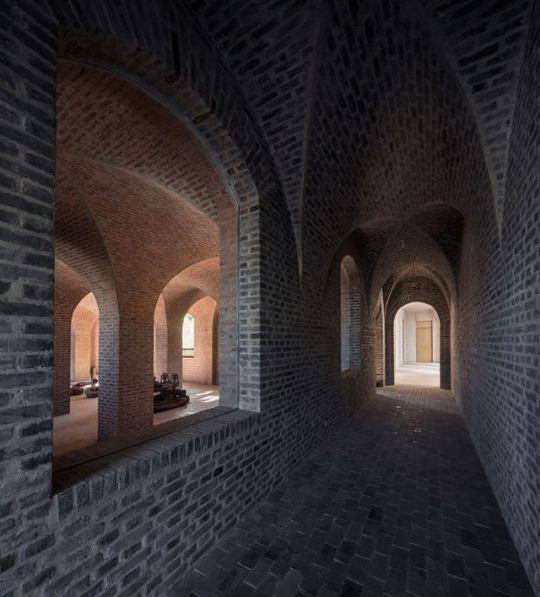
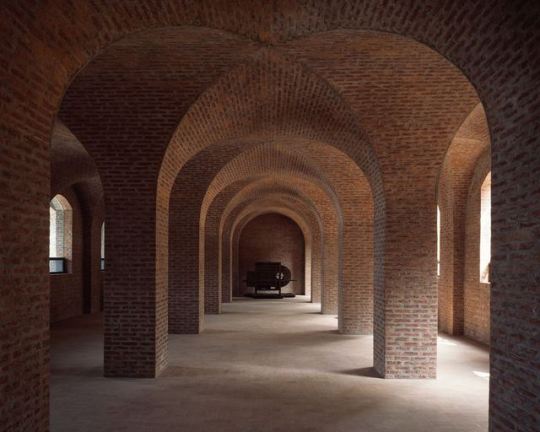
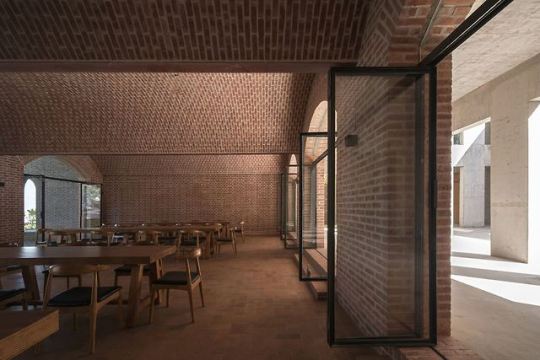
Xinzhai Coffee Manor, Yunnan, China
Trace Architecture Office (TAO)
#art#interior design#design#Architecture#bricks#minimal#china#restaurant#coffee#yunnan#manor#trace architecture office#zen#vault#xinzhai
118 notes
·
View notes
Photo




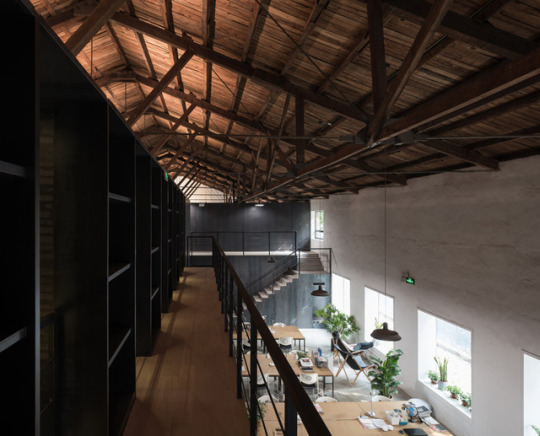


lens magazine | beijing ~ trace architecture office | photos © tao
#Architecture#interiors#mild steel#pivot doors#stairs#catwalks#offices#axial#layering#old and new#restoration#library#china
466 notes
·
View notes
Text

In-between Pavilion
TAO / Trace Architecture Office
44 notes
·
View notes
Text
Trace Architecture Office designs theatre complex in China as a "stage for the city"
Chinese studio Trace Architecture Office has completed the Aranya Theatre complex at the seaside resort of Aranya in Hebei Province, with a stone amphitheatre for outdoor performances.
Instead of designing a single block filling the seafront site, the Beijing-based practice split the complex into three distinctive spaces – the outdoor Dionysus Theatre, the 500-seat A Theatre and the 300-seat Fengchuao Theatre – with public spaces in-between.
Trace Architecture Office has built an outdoor amphitheatre and two indoor theatres
"By breaking up an excessively large volume into three smaller units, the building integrates into the urban setting without being too obtrusive in scale," explained the studio.
"The Aranya Theatre itself is a stage for the city, and the events in the theatre reflect Aranya's urban public life," it continued.
The Dionysus Theatre is a stone-clad outdoor amphitheatre
Each theatre space has been designed to have its own distinctive visual appearance and to meet a range of different uses, with the three buildings connected by a paved plaza.
The Fengchuao Theatre is a black box theatre designed for professional dramatic performances and is appropriately housed in a low, black metal-clad box in the centre of the site.
The studio wanted to incorporate Hebei city life into the structure
The adjacent A Theatre is a slightly larger space designed for a more flexible range of uses such as conferences and exhibitions, clad with a pattern of pale stone panels that vary in size.
A low lobby structure connects the Fengchuao Theatre to the A Theatre, built using a frame of triangular girders allowing for a column-free space that creates a sense of visual continuity between the two.
Read:
TAO converts huge Beijing warehouse into moody office and exhibition space
Looking to maximise the sense of connection between the theatre spaces and the city itself, doors lead directly from the small lobby into the performance spaces, encouraging visitors to spill out and gather on the surrounding plaza during intervals.
Positioned at a street corner to the south of the site is the Dionysus Theatre, a stone-clad external amphitheatre looking towards the sea that doubles as an informal gathering space when not in use for performances.
Actors and the general public can look out onto the sea from the building
"With the functions of performance, party, relaxation and sea viewing, the Dionysus Theatre acts as a socially cohesive area of the town," said Trace Architecture Office (TAO).
"The concept was to open up the theatre, where the stage takes the sea and the city as a background. The stage set is juxtaposed with the real scene of city life, creating a unique seaside theatre," it continued.
The black box theatre is designed for professional performances
Contrasting the openness of this amphitheatre is a "cave-like" cafe tucked underneath its semicircular form, with windows facing out towards the Fengchuao Theatre.
Other theatre projects recently completed in China include the Sunac Guangzhou Grand Theatre by Steven Chilton Architects, with a twisting red form informed by the city's historic connection to silk.
TAO's previous projects include a bookshop in an abandoned house in rural China and a visitor centre in a wetland park.
The post Trace Architecture Office designs theatre complex in China as a "stage for the city" appeared first on Dezeen.
0 notes