#alexandra road estate
Text



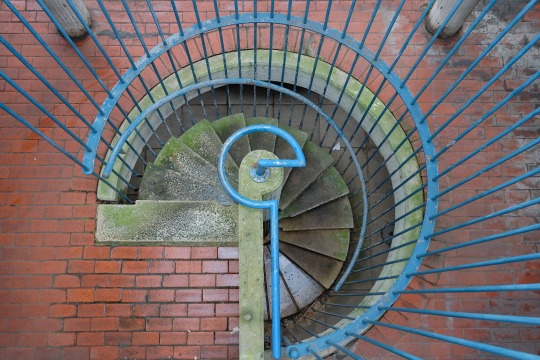
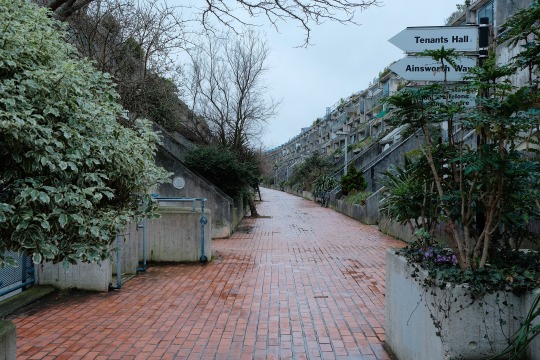
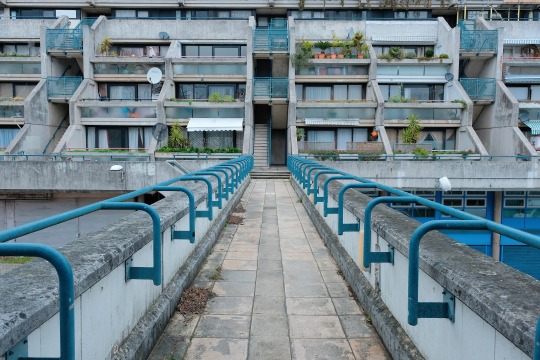
Alexandra Road Estate, London, designed by Neave Brown. Photos by Scott Wylie, 2022. (Wikimedia Commons)
217 notes
·
View notes
Photo

The Abbey Road (yes as in the Beatles!) end of the Alexandra and Ainsworth Estate
The back of the estate is directly adjacent to the West Coast Mainline railway on its approach to Euston Station. The view from the train is very different as it just looks like the back of a football stadium towering above the track! Because of its proximity to the busy railway, architect Neave Brown designed the estate in such a way as to create a noise barrier. Further the foundations rest on rubber pads so as to eliminate vibration from the trains. I can genuinely say that during my visit I never consciously heard a single train.
#estate#housing#social#urban#brutalist#brutalism#architecture#Neave Brown#urban photography#documentary photography#concrete#alexandra and ainsworth estate#abbey road#beatles#camden#london#england#UK
161 notes
·
View notes
Text
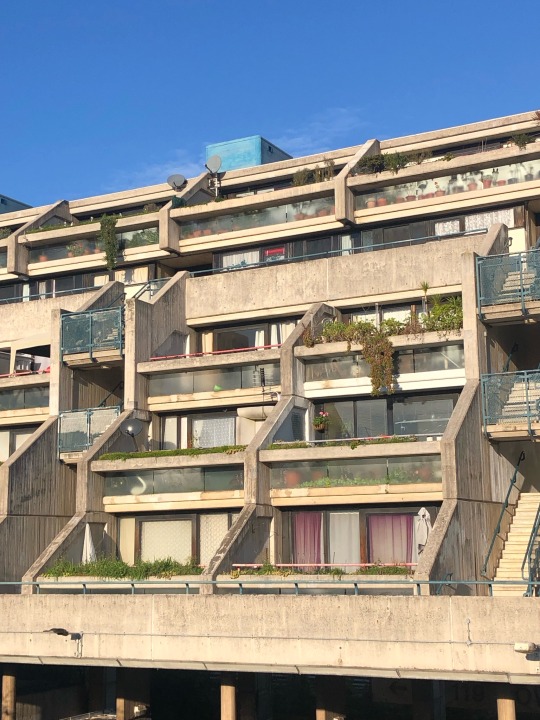


Alexandra Road Estate
Neave Brown, 1979
#architecture#modern architecture#neave brown#mine#design#social housing#art#art and design#modernism#modernist#brutalist#brutalism#london#united kingdown
496 notes
·
View notes
Photo
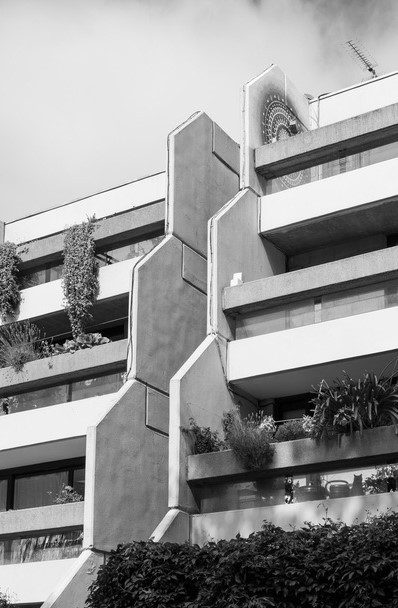
Not all social housing in the 1960s was about tower blocks. High-rise buildings were unpopular with tenants, lifts were costly and broke down, and the surrounding lawns were hard to maintain. Moreover, on the slopes around Hampstead Heath in London, towers would have blocked views towards St Paul’s Cathedral. This area became part of the newly created borough of Camden in 1965 and a visionary new chief architect, Sydney Cook, assembled a bright team of assistants to find an alternative form of housing. One of these young architects was Peter Tábori, who has died aged 83. The Whittington estate which he designed, originally known as Highgate New Town, exemplified a solution that was both innovative and successful.
Camden had identified an area of semi-derelict Victorian housing for redevelopment next to Highgate’s east cemetery, where Karl Marx is buried. Tábori realised that, on such a steep hillside, lines of flats and maisonettes could be stacked one above the other and entered from a common entrance at mid-level on the uphill side. Car parking could be set into the hill between these terraces and decked over with pedestrian walkways and children’s playgrounds.
He was inspired by medieval Italian hill towns and an internationally regarded scheme near Berne by the Swiss architects Atelier 5, but the greatest impression is of generous, humane spaces. The scheme was designed in 1968-70 but not completed until 1979 after the original contractors went bust.
The concept fitted perfectly with Cook’s own ideas and Tábori was a natural addition to the team. Other assistants working on similar solutions went on to greater recognition: Neave Brown’s complex terraces at Fleet Road (now Dunboyne Road) and Alexandra Road are listed, as are Gordon Benson and Alan Forsyth’s mainly two-storey houses on a steep slope at Branch Hill, Hampstead.
Together the group established a distinctive style for Camden’s best social housing using crisp white concrete, densely packed but relatively low-rise. Tábori’s Highgate New Town had the benefit of simplicity, in the design of the terraces and in his determination that public and private spaces should be clearly separated. This last avoided the problems faced by estates where indeterminate space led to vandalism. Mark Swenarton’s book Cook’s Camden (2017), to which Tábori generously contributed, records the inspiring story.
Highgate New Town was finely finished, the external concrete contrasting with handsome internal joinery. Cook claimed that “the quality of [Tábori’s] work isn’t just double site capacity at low rise, or all the higher standards, but that he did it all below yardstick”, the restrictive budget code imposed by governments at the time. In fact, Camden’s fine housing was made possible by its high domestic rates income and other London boroughs could not match its quality. Many of Tábori’s maisonettes remain tenanted, but those sold under “right-to-buy” legislation now fetch eye-watering prices.
Tábori went on to design a second scheme in 1971, Oakshott Court, Polygon Road, with three L-shaped terraces, but he was disappointed by a decision made in 1974 to use brick, apparently in deference to its location near St Pancras Station. A smaller scheme of 15 flats on the corner of Mill Lane and Solent Road followed in 1973 after Cook’s retirement, including four wheelchair-accessible units and five for elderly people. He also worked on a visionary programme with the architects/engineers Arup Associates for building over the main railway tracks that run through Camden, an attempt to gain space in the overcrowded borough.
He was born Peter Stroh in Budapest, the son of Istvan Stroh, a professor of mathematics, and his wife Erzsebét (nee Szanto), a former opera singer. She subsequently married Michael Tábori, an economist whose father had died at Auschwitz. Both men had been imprisoned by the communist government and following the 1956 uprising in Budapest, Peter too was arrested. On his release in December 1956 he, Erzsebét and Michael emigrated to London via Vienna, along with other members of Michael’s family. Thenceforth Tábori used his stepfather’s surname and adopted it formally on becoming a British citizen in 1966.
Tábori learned English and technical drawing with an architect, Cecil Epril, and in 1958 entered Regent Street Polytechnic (now the University of Westminster). His tutors included Richard Rogers, who inspired his interest in mass housing, and who himself designed an (unbuilt) hillside scheme in Croydon inspired by Atelier 5. Tábori assisted on Rogers’s first built house, Creekvean, with Su Rogers and Norman Foster.
Tábori also spent two years working for Ernö Goldfinger, the Hungarian-born architect immortalised by Ian Fleming, before completing his qualifications. The final external examiner was Denys Lasdun, who gave him a job assisting on the University of East Anglia, another hillside building with a stepped section where he learned about concrete techniques. However, when in 1967 the chance came to work for Cook and develop his own housing interests, Tábori seized the opportunity.
He left the borough in 1984 and formed a private practice with John Green and Bob Winning, working mainly in Hamburg, Toulouse and Soweto.
Tábori married Angelika Schiel, a model, in 1962. They had three sons, Kris, Michael and Gabor, but divorced in about 1980, and Angelika, who became an upholsterer, died in 2016. Peter had a fourth son, Tom, in 1984, with Anne Saville, a welfare adviser at the charity Gingerbread, but the couple later separated. He is survived by his sons.
🔔 Peter Tábori (Peter Stroh), architect, born 15 January 1940; died 23 February 2023
Daily inspiration. Discover more photos at http://justforbooks.tumblr.com
16 notes
·
View notes
Text
Court Circular | 22nd February 2023
Buckingham Palace
The King this morning visited the Felix Project, Unit 12 and 14 Thomas Road Industrial Estate, Thomas Road, London E14, and was received by Colonel Jane Davis (Vice Lord-Lieutenant of Greater London), the Founders of the Felix Project (Mr Justin Byam Shaw and Mrs Jane Byam Shaw) and the Mayor of London (the Rt Hon Sadiq Khan).
His Majesty, escorted by Ms Charlotte Hill (Chief Executive), toured the depot and kitchen and met members of the warehouse team, volunteers and representatives from the Project’s community partners, before unveiling a community freezer and joining a Reception for supporters.
The Earl of Dalhousie was received by The King this afternoon, delivered up his Wand of Office and took leave upon relinquishing his appointment as Lord Steward.
The Earl of Rosslyn was received by The King, kissed hands upon his appointment as Lord Steward and received from His Majesty his Wand of Office.
The President of the German Bundestag (Ms Bärbel Bas) was received by The King.
The Rt Hon Rishi Sunak MP (Prime Minister and First Lord of the Treasury) had an audience of His Majesty via telephone.
The Queen Consort, Patron, BookTrust, this afternoon received Mr Joseph Coelho (Children’s Laureate).
Kensington Palace
The Earl of Wessex this morning visited George Town Yacht Club, 612B North Sound Road, Grand Cayman, Cayman Islands, and departed by boat to visit the Coast Guard Base.
The Earl of Wessex, Chairman of the Board of Trustees, The Duke of Edinburgh’s International Award Foundation, and The Countess of Wessex, Global Ambassador, this afternoon attended a Reception at Government House, Seven Mile Beach, Grand Cayman, for young people who have achieved the Gold Standard in the Award.
The Countess of Wessex, Global Ambassador, 100 Women in Finance, this morning attended a Reception at Government House.
Her Royal Highness later attended the Annual Agricultural Show at West Bay, Grand Cayman.
The Earl and Countess of Wessex later departed from Owen Roberts International Airport, Grand Cayman, for Turks and Caicos Islands and were received upon arrival in Grand Turk by the Governor of Turks and Caicos Islands (His Excellency Mr Nigel Dakin).
Their Royal Highnesses this evening attended a Reception at the Governor’s Residence, Grand Turk.
St James’s Palace
The Princess Royal, Patron, the Chartered Institute of Logistics and Transport (UK), this morning attended the London Region Annual Student Conference, Queen Anne Court, Old Royal Naval College, University of Greenwich, Park Row, London SE10, and was received by Mr. Matthew Burrow (Deputy Lieutenant of Greater London).
Her Royal Highness, Chancellor, University of London, this afternoon visited the Cicely Saunders Institute of Palliative Care at King’s College London, Bessemer Road, London SE5, to mark its Tenth Anniversary, and was received by Mr. Christopher Wellbelove (Deputy Lieutenant of Greater London).
The Princess Royal, Commandant-in-Chief (Youth), St. John Ambulance, this evening attended the Youth Award Ceremony at the Old Palace, Hatfield House, Hatfield, and was received by His Majesty’s Lord-Lieutenant of Hertfordshire (Mr. Robert Voss).
Kensington Palace
The Duke of Gloucester, Patron, British Society of Soil Science, this afternoon received Dr Jacqueline Hannam (President), Professor Paul Hallett (President Elect) and Mrs. Sarah Garry (Executive Officer).
St James’s Palace
Princess Alexandra, Deputy Colonel-in-Chief, this afternoon presented medals to members of The Royal Lancers (Queen Elizabeths’ Own) at St. James’s Palace.
#court circular#princess anne#princess royal#king charles iii#earl of wessex#countess of wessex#queen camilla#duke of gloucester#princess alexandra of kent#british royal family
16 notes
·
View notes
Text
Haverstock extends school on London's modernist Alexandra Road Estate
Intro text we refine our methods of responsive web design, we’ve increasingly focused on measure and its relationship to how people read.
A wonderful serenity has taken possession of my entire soul, like these sweet mornings of spring which I enjoy with my whole heart. Even the all-powerful Pointing has no control about the blind texts it is an almost unorthographic life One day however a small…
0 notes
Text
Cuscaden Reserve

Cuscaden Reserve
Cuscaden Reserve is a newly completed residential development in District 10 that will offer premium living in the Orchard Shopping Belt, next the Orchard Boulevard MRT station and various amenities and attractions.
Priced To Sell fr $28xx PSF is REAL!
1-Bedroom + Study 700sf from $1,999,000
2-Bedroom + Study (Private Lift) 807-936sf from $2,421,000
3-Bedroom + Study (Private Lift) 1163sf from $3,848,000 - Last 1 (High)
4-Bedroom + Study (Private Lift) 2099sf from $7,000,000 - Last 2 (High)
✔ Distinctive 192 Units from 1BR+S to 4BR
✔ By Renowned Developers – SC Global Developments, New World Development, and Far East Consortium
✔ Embrace Prime Living in Orchard
✔ Nestled in a Tranquil Oasis
✔ 2 minutes stroll to Orchard Boulevard MRT Station and Luxury Retail
✔ Prestigious Schools within Reach: Alexandra Primary, River Valley Primary, Singapore Chinese Girls' Primary, Raffles Girls' Secondary School
✔ Seamless Connectivity to Major Districts via PIE and AYE Expressways
✔ Immerse in Orchard's Revamped Splendor - Luxury Shopping, Michelin-Starred Restaurants, and World-Class Medical Facilities
✔ Completed Masterpiece with Timeless Elegance – Petit Collectibles Series by SC Global
✔ Unwind at the nearby UNESCO World Heritage Site – Singapore Botanic Gardens
https://youtu.be/fT9xqXTvYns
https://www.youtube.com/watch?v=gRTEUsldxEE
Book Appointment
"Cuscaden Reserve: A Symphony of Luxury, Location, and Lifestyle"
Quick LinksBook Appointment
Fact Sheet
What's Nearby?
Unit Mixes/ Diagrammatic Chart
Virtual TourShowflat Scale Model
Showflat #24-06:
Showflat #14-06:
Typical Floor Plan
Exteriors & InteriorsExteriors & Facilities
Interiors
Price Guide
Payment Terms & Fee
Download E-Brochure
FAQsWhat’s the land price for Cuscaden Reserve?
Where is the showflat of Cuscaden Reserve?
When is the estimated completion for Cuscaden Reserve?
Introduction
Nestled amidst the vibrant heart of Orchard, Cuscaden Reserve emerges as a beacon of luxury living in Singapore's prime District 10. This distinguished residential development, crafted by the esteemed Cuscaden Homes Pte Ltd, embodies the pinnacle of sophistication and comfort. Offering 192 exclusive units with 1bedroom +Study to 4-bedrooms configurations, Cuscaden Reserve redefines urban living with a perfect synthesis of opulence and nature.
Strategically positioned beside the upcoming Orchard Boulevard MRT station, Cuscaden Reserve offers unparalleled connectivity to the city's finest attractions. Be it world-class shopping along Orchard Road, Michelin-starred dining experiences, or cultural escapades, everything is at your doorstep. For investors seeking prime real estate, Cuscaden Reserve promises not just a home but an investment in a legacy of excellence.

Cuscaden Reserve (centre) is flanked by the upcoming Park Nova and 3 Orchard By-The-Park (Photo: Samuel Isaac Chua/EdgeProp Singapore)

Bauhaus inpired design
As you step into Cuscaden Reserve, a world of refined aesthetics and modern elegance unfolds. The architectural brilliance, a collaborative effort by SC Global Developments, New World Development, and Far East Consortium, promises a timeless masterpiece. Completed in 2022, the 28-storey tower stands as a testament to innovative design, where each residence is a sanctuary of luxury and exclusivity.
The allure of Cuscaden Reserve extends beyond its architectural splendor; it's a lifestyle choice. The Petit Collectibles series, introduced by SC Global, ensures that every square foot is a testament to flexible functionality, maximizing spaciousness without compromising on luxury. From private elevator lobbies to bespoke interiors, every detail has been meticulously designed to cater to the most discerning residents and investors.
LIVE
Enrich Our Growing Community.
LIVE refers to the style of architecture that perfectly blends nature with living. The design focuses on natural wind and air circulation, sunlight through floor-to-ceiling windows, and green areas that give residents the feeling of home in every step of the project.
WELL
Work-Life Balance
WORK signifies easy to work solutions, specifically the project’s co-working space within the premises provides residents with a dedicated area to work or study without having to commute to an external office or library. This convenience can be especially beneficial for remote workers, students, or entrepreneurs living in the condo.
LIFE
Take Quality of Life to the next level.
LIFE focuses on enhancing residents’ quality of life by providing a large common area to meet future living trends and to satisfy the lifestyles of all generations, with facilities such as the Club Houses, fully equippep Gymnasium, Lounge, a salted swimming pool with a hydrotherapy system.
Cuscaden Reserve is more than a residential development; it's an invitation to a lifestyle where luxury harmonizes with nature, and every moment is an experience of elevated living. Welcome to a home that transcends the ordinary, welcome to Cuscaden Reserve.
For investors, as comparison, the Park Nova next door, a 54-unit freehold project by Hong Kong-listed Shun Tak Holdings, two-bedroom units of 1,432 sq ft are going for prices from $6.19 million ($4,324 psf) to $6.5 million ($4,543 psf), based on caveats lodged between November and May 2023.
Fact Sheet
TypeDescriptionsProject NameCuscaden ReserveDeveloperCuscaden Homes Pte LtdLocation8 Cuscaden Road, Singapore 249732 (District 10)Tenure99 Years LeaseholdEstimated CompletionCompleted (Jun 2022)Site Area61,596 SqftTotal Units192 Residential Units in 1 Block of 28-StoreysCar Park Lots 154 lots over 2 basements

SC Global Developments Pte Ltd
Established in 1996, SC Global Developments Pte Ltd stands at the forefront as a distinguished developer, specializing in the creation of upscale residences distinguished by rare and exquisite design quality. Renowned for an unwavering commitment to exceptional quality, meticulous craftsmanship, and innovative design, SC Global has consistently set elevated standards in luxury living, particularly within the prime Orchard Road neighborhoods.
Driven by the ethos of delivering "The Ultimate Living" experience, each SC Global project introduces original living concepts, elevated service standards, and distinctive architectural treatments to its diverse portfolio. In 2002, the estate management arm of SC Global was established, ensuring a continuum of dedicated care and attention through the professional management of its completed developments.

New World Development
Founded in 1970 and publicly listed on the Hong Kong Hang Seng Index in 1972, New World Development is a dynamic force in property development, infrastructure and services, retail, hotels, and serviced apartments. Driven by a unique personality encapsulated in The Artisanal Movement, a cultural vision for living founded by Executive Vice-chairman and CEO Dr. Adrian Cheng, New World Development has meticulously crafted two artisanal residence series: Pavilia Collection and Bohemian Collection, perfectly resonating with the brand's essence and spirit.

Far East Consortium
With over forty-five years of experience in the Asia Pacific region, Far East Consortium International Limited is a leading conglomerate engaged in property development and investment, hotel operations, management, car park operations, facilities management, and gaming operations. Embracing a diversified regional strategy, the Group's business spans Hong Kong, mainland China, Australia, New Zealand, Malaysia, Singapore, the United Kingdom, and other European countries.

PETIT COLLECTIBLES
Petit Collectibles, the latest addition to SC Global's formidable portfolio, represents a fresh perspective on luxury living. Compact yet stylish, these city homes embody the ultimate spatial efficiency, offering flexible living spaces anchored in the philosophy of ultimate living to adapt to changing lifestyles and priorities.

THE ARTISANAL MOVEMENT
Founded by New World Development, The Artisanal Movement is a cultural vision and philosophy for living. In an age dominated by machines, it celebrates the human spirit and kindles the artisan within. Through the principles of Collect, Connect, Collide, The Artisanal Movement serves as an incubator for ideas and a platform for audiences to experience them.
Unique Selling Points
- Architectural Masterpiece: Completed in 2022, the 28-storey tower boasts a distinctive silhouette that seamlessly integrates with the lush surroundings.
- Luxurious Interiors: The 192 residential units offer 1 to 4-bedrooms layouts, featuring opulent finishes, private elevator lobby access, and breathtaking views.
- Prime Location: Situated on 8 Cuscaden Road, the development enjoys proximity to the upcoming Orchard Boulevard MRT station and a plethora of retail, entertainment, and gastronomic options.
- Legacy Developers: Cuscaden Reserve is backed by the esteemed trio of SC Global Developments, New World Development, and Far East Consortium, ensuring a living experience that surpasses expectations.
- Petit Collectibles Series: As part of SC Global's Petit Collectibles series, Cuscaden Reserve focuses on flexible functionality, offering smaller yet functional layouts for maximum spaciousness.
- Architectural Inspiration: Designed by renowned German architect Walter Gropius, the development embraces the Bauhaus-style concept, bridging the gap between craftsmanship and architecture.
- Private Lift Access: Most units provide residents with private lifts, offering direct access to their homes for added convenience and exclusivity.
- Exceptional Connectivity: Just a two-minute walk from Orchard Boulevard MRT station, residents enjoy seamless access to the city's finest attractions, cultural venues, medical facilities, and educational institutions.
- Surrounded by Luxury: In the illustrious company of global luxury icons like St Regis, Four Seasons, and Conrad Singapore, Cuscaden Reserve offers an address synonymous with upscale living.
- Bespoke Craftsmanship: The development's commitment to craftsmanship meets imagination, creating bespoke living spaces with a focus on elegance and adaptability.

Project Unique Features
The Location
Situated at 8 Cuscaden Road, Cuscaden Reserve enjoys an enviable location in the heart of District 10, providing residents with unparalleled access to a myriad of amenities. The proximity to the upcoming Orchard Boulevard MRT station, a mere two-minute walk, ensures seamless connectivity to various parts of the city. This convenience makes commuting a breeze for busy professionals and adds to the overall value of the property.

ION Orchard

For those with a penchant for the finest culinary experiences and upscale shopping, Cuscaden Reserve is surrounded by a treasure trove of options. Imagine strolling down Orchard Road, one of the world's most illustrious shopping streets, where luxury icons like St Regis, Four Seasons, and Conrad Singapore are your neighbors. Indulge in retail therapy at iconic malls like ION Orchard, Tanglin Mall, and Paragon, or savor Michelin-starred delicacies at renowned restaurants such as Béni Singapore, Ginza Sushi Ichi, and Les Amis.

River Valley Primary School
Grocery shopping becomes a delightful affair with the convenience of nearby supermarkets and local markets, ensuring that daily essentials are always within reach. The project's proximity to esteemed educational institutions like Alexandra Primary, River Valley Primary, and Singapore Chinese Girls' Primary School makes it an ideal choice for families seeking a prestigious and convenient location for their children's education.

Nearby Green Spaces
Nature enthusiasts will find solace in the lush greenery of the Singapore Botanic Gardens, a UNESCO World Heritage Site, just a stone's throw away. This natural oasis provides a serene escape, perfect for unwinding amidst the beauty of nature. Cuscaden Reserve, with its strategic location and abundance of nearby amenities, emerges not just as a residential development but as a gateway to a lifestyle defined by convenience, luxury, and the vibrant spirit of Orchard.
xxxx

Location Map

What's Nearby?
Trains (MRT)
• ORCHARD BOULEVARD MRT TE13 220m
• NAPIER MRT TE12 770m
• ORCHARD MRT NS22 TE14 780m
Groceries/ Shopping
• Tanglin Mall 200m
• Tanglin Shopping Centre 370m
• Forum The Shopping Mall 480m
Schools
• Alexandra Primary 1.36 km
• River Valley Primary 1.58 km
• Anglo-chinese School (junior) 1.87 km
• Raffles Girls' School (secondary) 1.0 km
• Crescent Girls' 1.42 km
• Gan Eng Seng 1.62 km
• Singapore Chinese Girls' Primary School 1.95 km
Site Plan/ Floor Plan
The design concept involves the creation of a modular system, which integrates natural open space modules. These open space modules work in collaboration with the building’s structure to produce a range of distinctive with unique features.
The site plan of Cuscaden Reserve has been thoughtfully designed to make the most of space while preserving a scenic environment that Singaporeans will appreciate. The developer, known for their dedication to creating high-quality properties with top-notch facilities, has poured their expertise into this development. Among the outstanding amenities are a refreshing swimming pool, a well-equipped gym, a community clubhouse, inviting BBQ pits, a playground for the kids, steam room & many more.


Smart Homes
Safety and security are a top priority at Cuscade Reserve Condo, catering to the peace of mind that local residents value. The development is equipped with comprehensive security features, including 24/7 surveillance, CCTV cameras, access control systems, and intercoms. For those who own cars, a spacious and well-lit parking area is readily available. Additionally, the development embraces modern living with a smart home system, allowing residents to conveniently control lighting, temperature, and security from anywhere in their homes, a feature Singaporeans will find both practical and appealing.

Site Plan
Unit Mixes/ Diagrammatic Chart
The units encompass a finely crafted collection of 1 to 4 bedrooms apartments ranging from 700 sqft to 2,099 sqft. Brilliantly thought living spaces provide maximum adaptability to allow residents the privilege to create their own intimate spaces and lifestyle.
Seamless loft-like spaces such as the freely sliding walls and hideaway, can separate at will to create bedrooms for total privacy. Each residence also features exquisitely crafted woodworks that are custom designed and built in for a seamless integration throughout the interior space.
1-bedroom + Study: 700 sqft (24 Units)
2-bedroom: 807 sqft (24 Units)
2-bedroom + Pte Lift: 807 to 818 sqft (48 Units)
2-bedroom + Study Pte Lift: 926 sqft (72 Units)
3-bedroom + Study Pte Lift: 1152 sqft (24 Units)
4-bedroom 2099sf New layout for the elites, combing type D1 + E1!!
Virtual Tour
Showflat Scale Model
Showflat #24-06:
Showflat #14-06:
Typical Floor Plan

1BR + Study
Read the full article
0 notes
Text
brutalist buildings of london
This article explores the enduring presence of Brutalist architecture in contemporary London. It highlights several iconic Brutalist structures that continue to shape the city's skyline, including the Barbican Estate, the National Theatre, and the Alexandra Road Estate. The article discusses the cultural significance of these buildings and their impact on urban development. It also reflects on the ongoing debate surrounding Brutalism, with some advocating for its preservation as an important part of London's architectural heritage, while others criticize its perceived harshness and lack of warmth. Overall, the article celebrates Brutalist architecture's continued relevance and influence in London's architectural landscape.
I looked at the maps that are sold

this is useful since it shows people have different interpretations of the same things and systems.
The article on Brutalist architecture in London today is useful for research for several reasons:
Historical Context: It provides insights into the historical background and development of Brutalist architecture in London, offering researchers a foundation for understanding its significance in urban development.
Architectural Analysis: The article discusses specific Brutalist buildings in London, detailing their design features, cultural significance, and impact on the city's skyline. This analysis can serve as valuable source material for architectural research and analysis.
Contemporary Relevance: By highlighting Brutalist structures that still exist in London today, the article demonstrates the enduring legacy and contemporary relevance of Brutalist architecture. Researchers can explore how these buildings continue to shape the urban landscape and provoke debates about preservation and architectural heritage.
Urban Studies: The discussion of Brutalist architecture in the context of London's urban environment offers insights into broader urban studies themes, such as urban renewal, gentrification, and the relationship between architecture and social change.
Preservation and Conservation: The article touches upon debates surrounding the preservation and conservation of Brutalist buildings, providing perspectives on the challenges and opportunities associated with preserving architectural heritage. This aspect can be valuable for researchers interested in heritage conservation and architectural preservation policies.
Overall, the article offers a wealth of information and analysis on Brutalist architecture in London, making it a valuable resource for research across various disciplines, including architecture, urban studies, history, and cultural studies.
0 notes
Text
Remember the days of the old schoolyard : 1963-1969 : Cordwalles Junior School, Camberley
“I don’t wanna go,” I was shouting as I struggled to hang on to the car door for dear life. I was being kidnapped and forced into a vehicle outside my home that was wanting to carry me away … to my first day at infant school. My mother was trying her gentlest to push inside the family car her five-year-old son who was usually well behaved and never angry or upset. Passers-by on their way to work in town were gazing. Passengers were pointedly staring out of a passing double-decker bus. What was wrong with that belligerent child? My mother was equally horrified to witness my first tantrum.
I enjoyed being at home. I had plenty of activities to occupy myself there. I never found myself at a loose end. My parents had a remarkably hands-off attitude to my upbringing, letting me put on records, listen to the radio, watch television or play in the back garden whenever I wanted. There was no regime to follow. I was perfectly content organising my own life and did not require a school to instruct me what I should do and when. During the past year, my mother had been sending me to Mrs Potten’s ‘Gay Tree’ nursery school on Grand Avenue in order to mix with other children because I was an only child. I had found most of my peers there to be noisy and bossy, whereas I was quiet and calm. To seek acceptance, I must have adopted their rather posh accents, committed to immortality when my father recorded me on his Uher reel-to-reel tape machine reciting the two ‘Winnie-the-Pooh’ books that I knew by heart.
My mother already harboured an aspiration for me to marry ‘above my station’. Whenever we walked into the town centre, on passing Bath Road, she would suggest I call on ‘Wooty’ who lived at the far end of that cul-de-sac in a large house backing onto the grounds of Sandhurst Royal Military Academy. I had met Alexandra Wooten at nursery school but had not developed a particularly close friendship with her, preferring the company of more down-to-earth Liam who lived only four doors away from our home … until his Irish parents moved away to Blackwater. Despite my mother’s persistence, I may have only visited Alexandra’s house once to ‘play’ because, unsurprisingly, I found we had no common interests.
My reluctance to attend primary school was due to anticipation that a new set of peers would be similar to Mrs Potten’s charges, the only children of my age I had so far encountered. I was mistaken! My fee-paying, town centre nursery school had been dominated by the offspring of Camberley’s middle class, whereas my state primary school was located on the peripheral council estate where I had been born, built to rehouse South Londoners whose homes had been destroyed by bombing during the War and subsequent slum clearance. Patronisingly, the council had named the estate’s streets ‘Kingston Road’, ‘Mitcham Road’, ‘Surbiton Road’, ‘Wimbledon Road’ and ‘Carshalton Road’, as if newcomers would feel more at home by eulogising their former hometowns some twenty miles away. Naturally, none of those roads led to the places after which they had been named.
I quickly discovered how wrong my expectations about school had been. My new classmates seemed perfectly normal. Unlike Mrs Potten, teachers did not require us to dress up in costumes and repeat archaic speeches for Biblical reenactments, or to watch violent ‘Punch & Judy’ puppet shows. Instead, we were given interesting creative activities to do and treated with respect and encouragement. Teachers addressed us by our first names. I loved school. I quickly retired my quasi-posh accent. I had already mastered the reading and writing skills with which some of my peers were struggling and was now teaching myself to type. One day at home, my mother had asked me to put away her electric iron and, without realising it was still plugged in, I picked it up by its plate and screamed, burning my right hand. She had to bandage my thumb and index finger for a while, so I continued to learn to type at home using my middle finger … the way I type to this day. I had wondered if my erased fingerprints would ever return, but they did eventually.
youtube
After two years, we all moved to the adjoining primary school where teaching was more structured. I attended my first morning assembly in the main hall but was baffled when the principal instructed us to recite something called the ‘Lord’s Prayer’. Everyone around me bowed their heads and recited a kind of mantra I had never heard. It felt unnervingly as if I had mistakenly been invited into some kind of cult in which all the teachers and children had already been indoctrinated … except me. I had no understanding of what was going on around me, more so because next we were told to sing strange songs from a thick book of incomprehensible ancient lyrics I had never heard played on the radio. It was impossible to sing when you had no idea what the tune should be.
Afterwards, having observed my bafflement, a teacher asked why I had not participated in the religious part of our school assembly. She seemed shocked that I had never heard of ‘hymns’ or ‘prayers’, asking whether my family was ‘Christian’. I had no idea what that word meant, so I returned home and asked my mother, who replied that we were not religious. She wrote a brief note to my teacher explaining that simple fact and, thereafter, I was excused from the section of daily assembly devoted to hymns and the like. Every day for the next four years, I would sit in a nearby small side-room alongside several children including classmate Jacqueline Dixon, a Hindu who initially asked me what was my religion. I had to tell her and the other non-Christians sequestered there that I did not seem to have one. I was an oddity.
Although my aunt Sheila worked as a ‘dinner lady’ at the school, I always returned home to take lunch. I would stand alone at the bus stop at the top end of Upper College Road, staring across at the modernist St Martin’s church on the opposite side of the roundabout, puzzled as to what might go on inside. I had heard classmates talk about attending something called ‘Sunday School’ there, next door to the home of classmate Annette van Hartaan Veldt. This church must have been where almost everyone else at school had been indoctrinated into their cult. It seemed to take an age until Aldershot & District Traction Company Limited’s number 1, 2 or 3C bus arrived to carry me one mile home for a halfpenny fare. (Once I had grown to be amongst the tallest in my class, the bus conductor insisted I pay the adult one penny fare despite me still being a child.) Arrived home, I would have just enough time to snack something and then catch the bus back for afternoon classes.
After school finished at four, if it was not raining, I could save the bus fare by walking home alone the length of Upper College Ride. This downhill route passed through a 400-yard stretch of Ministry of Defence woodland, a natural barrier intended to isolate the council estate from private housing around the town centre. It was always a lonely journey bereft of fellow pedestrians and scary on dark winter afternoons, me worrying an escapee from Broadmoor might jump out from behind a tree. The money saved I would blow in the sweet shop near my school on ‘Batman’ bubble gum packets, ‘Flying Saucers’, ‘Swizzels Love Hearts’, ‘Lemon Sherberts’ or a ‘Lucky Bag’. I was obsessed with the ‘Batman’ TV show and, as well as requesting my mother fabricate the superhero’s ‘utility belt’ for me to wear, I saved enough sweet wrappers to send for a ‘Batman’ poster that would grace my bedroom wall.
My favourite school activities were summer days when the teacher would take our class outside, thirty of us sat cross-legged in the shade of a huge tree behind the main building, writing essays in exercise books balanced on our laps. Those remain some of the happiest days of my life, before homework and exams impinged on my childhood, and before my parents sent me to a faraway school stuffed with posh boys and requiring a bottle-green uniform.
My least favourite school activity was ‘swimming’ in the newly constructed, unheated rectangular above-ground pool on the playing field. Alongside were two tiny windowless wooden huts in which girls and boys were shepherded separately to change into their costumes, and where I hated my mates spying me naked. I was so rake-thin that the bottom of my rib cage protruded, making me imagine I had some kind of physical deformity not evident in my schoolmates. My acute embarrassment destroyed any enjoyment and inhibited my capacity to learn to swim … which sadly I never overcame.
In my final year at Cordwalles, teacher Mr Hales encouraged us to open savings accounts with Trustee Savings Bank [TSB]. Once a week after class registration, he would ask if we had coins to deposit, record their value in our individual bank books and update our balances. It was a great way to make us understand the value of money, particularly as the monetary system was about to convert to ‘new pence’ from shillings. Would a school today actively encourage ten-year-olds to manage their first bank accounts in class?
I made some really good friends – including Paul Rowell, Michael Heinrich and Martin Bell – who would invite me to their houses on the estate after school. I was surrounded by peers of both sexes, of various religions and diverse races. I feel very lucky to have been educated in such a safe, sympathetic and uncompetitive environment, full of stimulation and encouragement that immensely shaped my attitudes and life thereafter. Unfortunately, it made my subsequent education and career make me feel all the more like a fish out of water, forced to navigate pathways amongst privileged, entitled people who seemed to have had very different childhoods that had fostered their cold, cutthroat, self-centred outlook on life.
I was sad to leave my primary school in 1969, after which I no longer saw the classmates with whom I had spent the previous six years. My parents failed to appreciate that their decision to continue my education at a distant school tore me away from roots I had forged on Old Dean Estate and isolated my social life by forcing me to travel daily to the other end of the county. At Cordwalles, I had felt like a normal boy living a normal life. I was never again made to feel that I fitted in so comfortably.
Postscript. The first time I went to church was in 1967 to accompany my mother to the final service of St George’s, built by the local Middleton family in the 1890’s on St George’s Road at Knoll Road, prior to its demolition to create a car park adjacent to Herman Solomon’s Garage. Despite never having known my mother attend any church, she was annoyed that our nearest one had been sold off as part of Camberley town centre’s modernisation.
More than two decades later, having recalled that I had once opened a savings account at school, I walked into the TSB Camberley branch in London Road and asked if I could withdraw the balance. It took several weeks for the staff to locate my details and obligingly add years of interest to my balance before I could withdraw a small sum that I had almost forgotten I had.
0 notes
Text
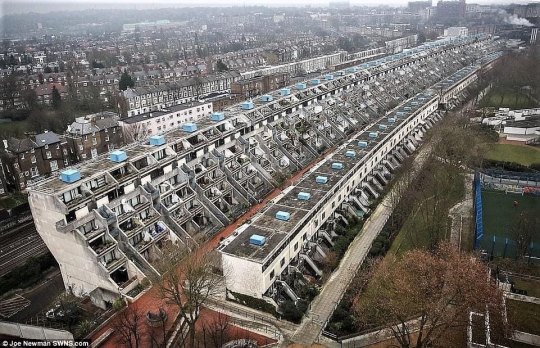
The Alexandra Road estate in Camden, North London, which is now Grade II*-listed. It was designed in 1968 by architect Neave Brown and built in 1978 #brutgroup photo by Ann Cator
0 notes
Text
Finding Brutalism




I looked at this lovely book called Finding Brutalism which is a photographic book about brutalism In Britain and it helped me in finding buildings which I could look at.
I went through this book and noted down any buildings which I would be able to visit as I was going on a trip to London as well as buildings I could research further which were too far out of the way or destroyed.
Brixton Recreation Centre London
50 Queen Anne’s Gate London
Brunswick Centre
Hayward Gallery
Eros House
Alexandra and Ainsworth Estate
Institute of Education London
Minories Car Park
Vanburgh Estate London
Royal College of Physicians
Clissold Park School
River Court London
Thamesmead Area London
Ashington House
Dawsons Heights
Royal Hospital London
Cotton Gardens Estate
York Road Estate
Golden Lane Estate
Maiden Lane Estate
Keeling House
National Sports Centre London
Paddington British Mail Maintenance DEPOT London
Pimlico School (Now Destroyed)
this book also had an interview with architect Kate Macintosh who said some really interesting things about brutalism.
“Brutalism was seeking a direction towards a more egalitarian society”
“It was trying to break down class barriers”
“We werent building for the lower classes, we wanted to build for anyone and everyone”
She talks abour her work on the National Theatre
“One of the things I really love and value about it is that its such a democratic space.” - “I think that was one of the desired themes of Brutalism” - “spaces should feel open and accessible”
“Perhaps it is a testament to the eloquence of brutalism, in expressing the idealism and optimism of the age in which it was born and came to fruition, that makes it so intolerable to neoliberals and so attractive to the younger generation, which finds such optimism in very short supply, as the one percent steal their futures"
1 note
·
View note
Text
I can only imagine a british cyberpunk movie looking like the Sweeney meets Blade Runner and its mostly filmed on the Alexandra Road estate and/or a cement works
#maybe an abandoned shopping center too#also I should watch Children of Men again its not cyberpunk but it was pretty great from what I could remember
1 note
·
View note
Text
Cuscaden Reserve

Cuscaden Reserve
Cuscaden Reserve is a newly completed residential development in District 10 that will offer premium living in the Orchard Shopping Belt, next the Orchard Boulevard MRT station and various amenities and attractions.

Relaunch Promotion
Priced To Sell fr $28xx PSF is REAL! 45 Units Just Off The Shelves
1-Bedroom + Study 700sf from $2,000,000
2-Bedroom + Study (Private Lift) 807-936sf from $2,433,000
3-Bedroom + Study (Private Lift) 1163sf from $3,583,000
✔ Distinctive 192 Units from 1BR+S to 4BR
✔ By Renowned Developers – SC Global Developments, New World Development, and Far East Consortium
✔ Embrace Prime Living in Orchard
✔ Nestled in a Tranquil Oasis
✔ 2 minutes stroll to Orchard Boulevard MRT Station and Luxury Retail
✔ Prestigious Schools within Reach: Alexandra Primary, River Valley Primary, Singapore Chinese Girls' Primary, Raffles Girls' Secondary School
✔ Seamless Connectivity to Major Districts via PIE and AYE Expressways
✔ Immerse in Orchard's Revamped Splendor - Luxury Shopping, Michelin-Starred Restaurants, and World-Class Medical Facilities
✔ Completed Masterpiece with Timeless Elegance – Petit Collectibles Series by SC Global
✔ Unwind at the nearby UNESCO World Heritage Site – Singapore Botanic Gardens
https://youtu.be/fT9xqXTvYns
https://www.youtube.com/watch?v=gRTEUsldxEE
Book Appointment
"Cuscaden Reserve: A Symphony of Luxury, Location, and Lifestyle"
Quick LinksBook Appointment
Fact Sheet
What's Nearby?
Unit Mixes/ Diagrammatic Chart
Virtual TourShowflat Scale Model
Showflat #24-06:
Showflat #14-06:
Typical Floor Plan
Exteriors & InteriorsExteriors & Facilities
Interiors
Price Guide
Payment Terms & Fee
Download E-Brochure
FAQsWhat’s the land price for Cuscaden Reserve?
Where is the showflat of Cuscaden Reserve?
When is the estimated completion for Cuscaden Reserve?
Introduction
Nestled amidst the vibrant heart of Orchard, Cuscaden Reserve emerges as a beacon of luxury living in Singapore's prime District 10. This distinguished residential development, crafted by the esteemed Cuscaden Homes Pte Ltd, embodies the pinnacle of sophistication and comfort. Offering 192 exclusive units with 1bedroom +Study to 4-bedrooms configurations, Cuscaden Reserve redefines urban living with a perfect synthesis of opulence and nature.
Strategically positioned beside the upcoming Orchard Boulevard MRT station, Cuscaden Reserve offers unparalleled connectivity to the city's finest attractions. Be it world-class shopping along Orchard Road, Michelin-starred dining experiences, or cultural escapades, everything is at your doorstep. For investors seeking prime real estate, Cuscaden Reserve promises not just a home but an investment in a legacy of excellence.
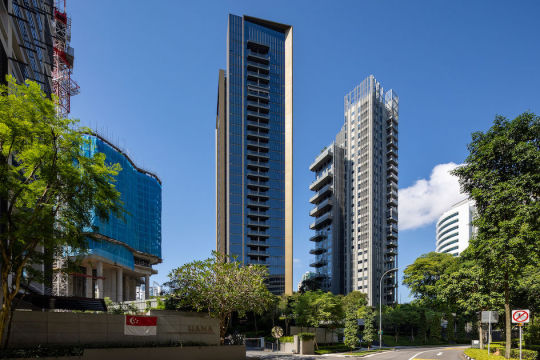
Cuscaden Reserve (centre) is flanked by the upcoming Park Nova and 3 Orchard By-The-Park (Photo: Samuel Isaac Chua/EdgeProp Singapore)

Bauhaus inpired design
As you step into Cuscaden Reserve, a world of refined aesthetics and modern elegance unfolds. The architectural brilliance, a collaborative effort by SC Global Developments, New World Development, and Far East Consortium, promises a timeless masterpiece. Completed in 2022, the 28-storey tower stands as a testament to innovative design, where each residence is a sanctuary of luxury and exclusivity.
The allure of Cuscaden Reserve extends beyond its architectural splendor; it's a lifestyle choice. The Petit Collectibles series, introduced by SC Global, ensures that every square foot is a testament to flexible functionality, maximizing spaciousness without compromising on luxury. From private elevator lobbies to bespoke interiors, every detail has been meticulously designed to cater to the most discerning residents and investors.
LIVE
Enrich Our Growing Community.
LIVE refers to the style of architecture that perfectly blends nature with living. The design focuses on natural wind and air circulation, sunlight through floor-to-ceiling windows, and green areas that give residents the feeling of home in every step of the project.
WELL
Work-Life Balance
WORK signifies easy to work solutions, specifically the project’s co-working space within the premises provides residents with a dedicated area to work or study without having to commute to an external office or library. This convenience can be especially beneficial for remote workers, students, or entrepreneurs living in the condo.
LIFE
Take Quality of Life to the next level.
LIFE focuses on enhancing residents’ quality of life by providing a large common area to meet future living trends and to satisfy the lifestyles of all generations, with facilities such as the Club Houses, fully equippep Gymnasium, Lounge, a salted swimming pool with a hydrotherapy system.
Cuscaden Reserve is more than a residential development; it's an invitation to a lifestyle where luxury harmonizes with nature, and every moment is an experience of elevated living. Welcome to a home that transcends the ordinary, welcome to Cuscaden Reserve.
For investors, as comparison, the Park Nova next door, a 54-unit freehold project by Hong Kong-listed Shun Tak Holdings, two-bedroom units of 1,432 sq ft are going for prices from $6.19 million ($4,324 psf) to $6.5 million ($4,543 psf), based on caveats lodged between November and May 2023.
Fact Sheet
TypeDescriptionsProject NameCuscaden ReserveDeveloperCuscaden Homes Pte LtdLocation8 Cuscaden Road, Singapore 249732 (District 10)Tenure99 Years Leasehold fr Estimated CompletionCompleted (Jun 2022)Site Area61,596 SqftTotal Units192 Residential Units in 1 Block of 28-StoreysCar Park Lots 154 lots over 2 basements

SC Global Developments Pte Ltd
Established in 1996, SC Global Developments Pte Ltd stands at the forefront as a distinguished developer, specializing in the creation of upscale residences distinguished by rare and exquisite design quality. Renowned for an unwavering commitment to exceptional quality, meticulous craftsmanship, and innovative design, SC Global has consistently set elevated standards in luxury living, particularly within the prime Orchard Road neighborhoods.
Driven by the ethos of delivering "The Ultimate Living" experience, each SC Global project introduces original living concepts, elevated service standards, and distinctive architectural treatments to its diverse portfolio. In 2002, the estate management arm of SC Global was established, ensuring a continuum of dedicated care and attention through the professional management of its completed developments.

New World Development
Founded in 1970 and publicly listed on the Hong Kong Hang Seng Index in 1972, New World Development is a dynamic force in property development, infrastructure and services, retail, hotels, and serviced apartments. Driven by a unique personality encapsulated in The Artisanal Movement, a cultural vision for living founded by Executive Vice-chairman and CEO Dr. Adrian Cheng, New World Development has meticulously crafted two artisanal residence series: Pavilia Collection and Bohemian Collection, perfectly resonating with the brand's essence and spirit.

Far East Consortium
With over forty-five years of experience in the Asia Pacific region, Far East Consortium International Limited is a leading conglomerate engaged in property development and investment, hotel operations, management, car park operations, facilities management, and gaming operations. Embracing a diversified regional strategy, the Group's business spans Hong Kong, mainland China, Australia, New Zealand, Malaysia, Singapore, the United Kingdom, and other European countries.

PETIT COLLECTIBLES
Petit Collectibles, the latest addition to SC Global's formidable portfolio, represents a fresh perspective on luxury living. Compact yet stylish, these city homes embody the ultimate spatial efficiency, offering flexible living spaces anchored in the philosophy of ultimate living to adapt to changing lifestyles and priorities.

THE ARTISANAL MOVEMENT
Founded by New World Development, The Artisanal Movement is a cultural vision and philosophy for living. In an age dominated by machines, it celebrates the human spirit and kindles the artisan within. Through the principles of Collect, Connect, Collide, The Artisanal Movement serves as an incubator for ideas and a platform for audiences to experience them.
Unique Selling Points
- Architectural Masterpiece: Completed in 2022, the 28-storey tower boasts a distinctive silhouette that seamlessly integrates with the lush surroundings.
- Luxurious Interiors: The 192 residential units offer 1 to 4-bedrooms layouts, featuring opulent finishes, private elevator lobby access, and breathtaking views.
- Prime Location: Situated on 8 Cuscaden Road, the development enjoys proximity to the upcoming Orchard Boulevard MRT station and a plethora of retail, entertainment, and gastronomic options.
- Legacy Developers: Cuscaden Reserve is backed by the esteemed trio of SC Global Developments, New World Development, and Far East Consortium, ensuring a living experience that surpasses expectations.
- Petit Collectibles Series: As part of SC Global's Petit Collectibles series, Cuscaden Reserve focuses on flexible functionality, offering smaller yet functional layouts for maximum spaciousness.
- Architectural Inspiration: Designed by renowned German architect Walter Gropius, the development embraces the Bauhaus-style concept, bridging the gap between craftsmanship and architecture.
- Private Lift Access: Most units provide residents with private lifts, offering direct access to their homes for added convenience and exclusivity.
- Exceptional Connectivity: Just a two-minute walk from Orchard Boulevard MRT station, residents enjoy seamless access to the city's finest attractions, cultural venues, medical facilities, and educational institutions.
- Surrounded by Luxury: In the illustrious company of global luxury icons like St Regis, Four Seasons, and Conrad Singapore, Cuscaden Reserve offers an address synonymous with upscale living.
- Bespoke Craftsmanship: The development's commitment to craftsmanship meets imagination, creating bespoke living spaces with a focus on elegance and adaptability.

Project Unique Features
The Location
Situated at 8 Cuscaden Road, Cuscaden Reserve enjoys an enviable location in the heart of District 10, providing residents with unparalleled access to a myriad of amenities. The proximity to the upcoming Orchard Boulevard MRT station, a mere two-minute walk, ensures seamless connectivity to various parts of the city. This convenience makes commuting a breeze for busy professionals and adds to the overall value of the property.
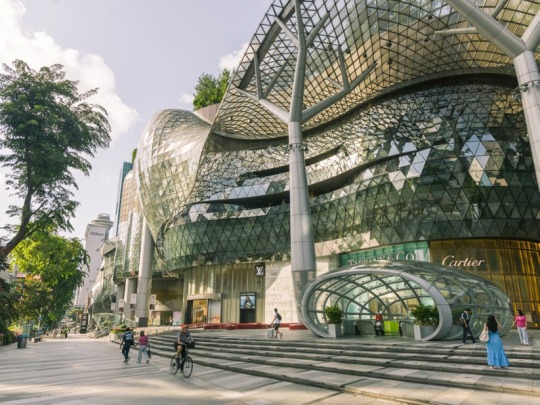
ION Orchard

For those with a penchant for the finest culinary experiences and upscale shopping, Cuscaden Reserve is surrounded by a treasure trove of options. Imagine strolling down Orchard Road, one of the world's most illustrious shopping streets, where luxury icons like St Regis, Four Seasons, and Conrad Singapore are your neighbors. Indulge in retail therapy at iconic malls like ION Orchard, Tanglin Mall, and Paragon, or savor Michelin-starred delicacies at renowned restaurants such as Béni Singapore, Ginza Sushi Ichi, and Les Amis.
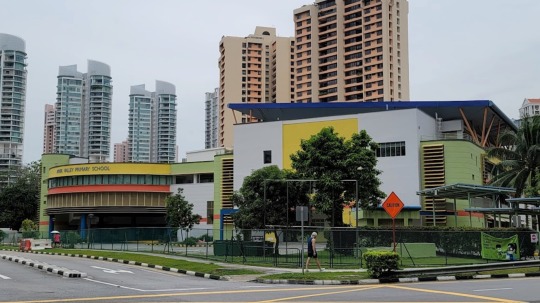
River Valley Primary School
Grocery shopping becomes a delightful affair with the convenience of nearby supermarkets and local markets, ensuring that daily essentials are always within reach. The project's proximity to esteemed educational institutions like Alexandra Primary, River Valley Primary, and Singapore Chinese Girls' Primary School makes it an ideal choice for families seeking a prestigious and convenient location for their children's education.

Nearby Green Spaces
Nature enthusiasts will find solace in the lush greenery of the Singapore Botanic Gardens, a UNESCO World Heritage Site, just a stone's throw away. This natural oasis provides a serene escape, perfect for unwinding amidst the beauty of nature. Cuscaden Reserve, with its strategic location and abundance of nearby amenities, emerges not just as a residential development but as a gateway to a lifestyle defined by convenience, luxury, and the vibrant spirit of Orchard.
xxxx
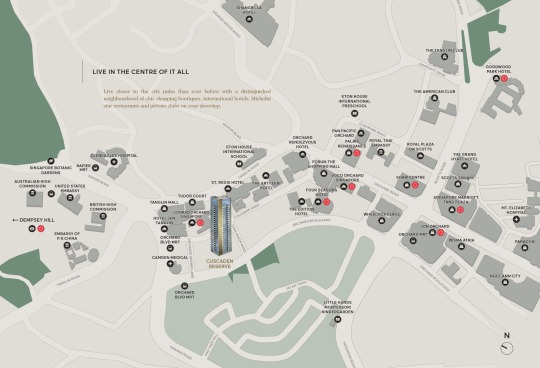
Location Map
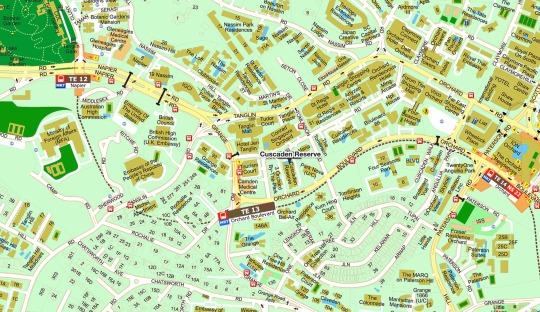
What's Nearby?
Trains (MRT)
• ORCHARD BOULEVARD MRT TE13 220m
• NAPIER MRT TE12 770m
• ORCHARD MRT NS22 TE14 780m
Groceries/ Shopping
• Tanglin Mall 200m
• Tanglin Shopping Centre 370m
• Forum The Shopping Mall 480m
Schools
• Alexandra Primary 1.36 km
• River Valley Primary 1.58 km
• Anglo-chinese School (junior) 1.87 km
• Raffles Girls' School (secondary) 1.0 km
• Crescent Girls' 1.42 km
• Gan Eng Seng 1.62 km
• Singapore Chinese Girls' Primary School 1.95 km
Site Plan/ Floor Plan
The design concept involves the creation of a modular system, which integrates natural open space modules. These open space modules work in collaboration with the building’s structure to produce a range of distinctive with unique features.
The site plan of Cuscaden Reserve has been thoughtfully designed to make the most of space while preserving a scenic environment that Singaporeans will appreciate. The developer, known for their dedication to creating high-quality properties with top-notch facilities, has poured their expertise into this development. Among the outstanding amenities are a refreshing swimming pool, a well-equipped gym, a community clubhouse, inviting BBQ pits, a playground for the kids, steam room & many more.


Smart Homes
Safety and security are a top priority at Cuscade Reserve Condo, catering to the peace of mind that local residents value. The development is equipped with comprehensive security features, including 24/7 surveillance, CCTV cameras, access control systems, and intercoms. For those who own cars, a spacious and well-lit parking area is readily available. Additionally, the development embraces modern living with a smart home system, allowing residents to conveniently control lighting, temperature, and security from anywhere in their homes, a feature Singaporeans will find both practical and appealing.

Site Plan
Unit Mixes/ Diagrammatic Chart
The units encompass a finely crafted collection of 1 to 4 bedrooms apartments ranging from 700 sqft to 2,099 sqft. Brilliantly thought living spaces provide maximum adaptability to allow residents the privilege to create their own intimate spaces and lifestyle.
Seamless loft-like spaces such as the freely sliding walls and hideaway, can separate at will to create bedrooms for total privacy. Each residence also features exquisitely crafted woodworks that are custom designed and built in for a seamless integration throughout the interior space.
1-bedroom + Study: 700 sqft (24 Units)
2-bedroom: 807 sqft (24 Units)
2-bedroom + Pte Lift: 807 to 818 sqft (48 Units)
2-bedroom + Study Pte Lift: 926 sqft (72 Units)
3-bedroom + Study Pte Lift: 1152 sqft (24 Units)
4-bedroom 2099sf New layout for the elites, combing type D1 + E1!!
Virtual Tour
Showflat Scale Model
Showflat #24-06:
Showflat #14-06:
Typical Floor Plan
Read the full article
0 notes
Photo









Alexandra Road Estate by Neave Brown, Camden, London, 1968. An example of Brutalism in architecture.
4K notes
·
View notes
Photo

Alexandra Road Estate, London, United Kingdom.
(Arch. Neave Brown, 1968-78)
Photo by Carlos Traspaderne with Hasselblad 500 C/M & Ilford film.
#brutalism#brutalist architecture#brutalist#beton brut#brut#concrete#modern architecture#modernism#modernist#modernist architecture#alexandra road estate#estate#Architecture#design#urban#london architecture#london#English architecture#uk#Carlos Traspaderne#traspaderne#photography#architecture photography#film photography#Hasselblad#ilford
914 notes
·
View notes
Photo

Alexandra Road Estate, London, designed by Neave Brown, completed 1978
51 notes
·
View notes