#brick houses
Text

Verrrry intriguing home, especially if you like brick and mid-century modern wallpaper. Built in 1981 in Lake Park, IA, it has 5bds, 4ba and is a nice piece of property right on Silver Lake, but it's pricey at $927,900. Look at this unusual house. 1981 is on the cusp of mid-century and the wallpaper, etc., was still available when the decor was chosen.

Impressive long hall entrance. Nice big closet for coats and winter clothing. I would just put in a fabulous new light fixture, b/c that one is dated.

As soon as you enter, you can see the vast living room thru an opening in the brick wall.

It's 2 steps down to the huge sunken living room w/brick walls, a fireplace w/a mural above, and what looks like a bar on the left. It also has a coffered ceiling. I might change the mural.

Then, there's a long pony wall, and you can see into the dining room.

So, it's basically an open concept, with the wall for separation.

I like the arched doorway and shutter doors to the kitchen. Beautiful chandelier, too.


Love the kitchen. This may actually be a family room, b/c the dining room is out by the living room. It's a got a fireplace with log storage.


The kitchen is large, and definitely an eat-in kitchen.


In the kitchen dining area, there's a built-in desk, huge windows and door to a patio. I'm liking this house.


The primary bedroom. It's pretty big and has doors to what must closets and an en-suite. Looks like more closets out in the hall.

I'm going to call this a den or flex space. TV room?

Laundry room.

The hall outside the kitchen and primary bedroom has stairs to the lower level, and what looks like a little balcony.


Huge rec room with a bar and fridge.

Shower room down here. Love the green toilet.

Huge patio facing the lake.

Very large yard on the lower level, like they dug it out and put up walls. Very nice, look at the planters.

But, look at the dramatic scenery- it's open to the banks of Silver Lake and even has lanterns to light it up at night.


There's a smaller patio on the lower level outside of the rec room, and off to the side, a room that leads directly into the basement.

Lots of storage.

All of this looks new.


This is so pretty. .74 acre lot. I really like this house.
https://www.zillow.com/homedetails/1008-Lakeside-Ave-Lake-Park-IA-51347/121535941_zpid/
107 notes
·
View notes
Text

#autumn#fall#nature#autumn photography#autumnblr#fall blog#fallblr#spooky#autumn blog#fall aesthetic#october#september#halloween#spooky time#house#houses#brick houses#not my photo#arjsun on insta
393 notes
·
View notes
Text

113 notes
·
View notes
Photo

Create Fall Curb Appeal with Pumpkins and Mums - Town & Country Living
61 notes
·
View notes
Text

housesofldn
📸 @eastlondonmornings
11 notes
·
View notes
Text
I need rant about how much I hate modern home construction so modern houses (the stupid kind) are lightly built structures made mostly of wood that require HVAC systems that run all the time and said HVAC systems are energy intensive the houses need to be heavily insulated and require the HVAC systems to be on pretty much all the time since they have no passive HVAC since they don't use the old thermal mass strategy thermal mass by the way uses brick, sand, clay or some other material to trap and store heat almost like a capacitor this is the same concept as thermal batteries However there are some good things about modern houses mainly insulation which can increase the efficiency of thermal mass since it reduces heat loss and it means you don't need to have you furnace running all the time or whatever other systems you have.... Ok I have ranted enough
4 notes
·
View notes
Text


though the movie might be cancelled, yuri on ice will live forever in our hearts. thank you yoi fandom, it's been real ♡
#yuri on ice#yoiedit#yoi#victuuri#ice adolescence#anime gif#*gifs#animangahive#dailyshounenai#userkarura#usergojoana#userhanyi#useralphonse#usertorichi#usermoonz#usericybtch#userheidi#usergokalp#userartless#homuras#himawaari#this is not goodbye this is still my house!!!#devastated but not surprised tbh but i still wanted to channel my emotions somehow and just. express how much this show means to me so here#this thank you goes out to u guys. the fandom#mappa can eat a brick btw <3#god i wish i could articulate just how special yoi is to me#it truly resonated with me like very few other pieces of media have (i can count them with one hand in fact)#it was sooooo revolutionary and ahead of its time not just in terms of queerness but also in terms of mental health#it truly changed me as a person and i just. really appreciate how earnest and kind it was above all#thank you yoi. you will be a part of me forever <3
11K notes
·
View notes
Text

The International Book of Lofts, 1986
#vintage#vintage interior#1980s#80s#interior design#home decor#living room#slipcovered#upholstery#furniture#exposed brick#half moon#window#house plants#loft#industrial#modern#style#home#architecture
2K notes
·
View notes
Photo

Driveway in Boston
Design ideas for a huge traditional full sun front yard stone driveway in summer.
#paver driveway#red brick and siding#covered front porch#red brick with siding#brick houses#iron deck railing
0 notes
Text
Danny, a short 17 year old halfa: omg you’re so tall, you look like a giraffe
Jason, who has more than five siblings: That’s why you’re dead built like a baked bean
Danny, going ghost immediately, eyes glowing and snarling: A BAKED- A BAKED BEAN?!?!?!
——
Later:
Danny, feral with short people rage;
Jason, clinging onto his taller girlfriend: ahhhhh! Get your fucking brother, Jazz!
Jazz, hugging Jason: awe, he don’t bite
Jason, looking at Danny who very much does bite: yes he do!!
#Jason Todd#danny phantom#jazz fenton#Danny Fenton#dc x dp crossover#dpxdc#dc x dp#red hood#vines#I like tall asf Jazz#Danny will be tall asf later#Jason and the experience of being built like a shit brick house#but also being the shortest#Jason and his girlfriend’s feral younger brother
1K notes
·
View notes
Photo


Lovely 1915 home in Rochester, New York has utilized black accents in the remodeling of the home, both inside and out. It has 4bd. 3.5ba. and asked $549,900K.

As soon as you enter the foyer, you can see the glossy black painted wainscoting and the original domed doors.

The center entrance hall. Notice that they didn’t completely cover all the wood in black, they left a lot of it natural.

Lovely open sitting area. I can’t tell if the hall was originally closed and a wall was knocked down with added columns.

A mirrored façade was put onto the fireplace to make it look contemporary.



Very large spacious dining room. There is a serving window with storage underneath.


Off the dining room is a lovely sunporch. Look at the unusual round skylights.

In the sunroom they’ve set up a home office. Notice the middle of the tray ceiling is painted black.


Huge kitchen. Like the cabinetry and tile floor.


Granite counters, a dining booth and you can see the serving window for the dining room on the lelft.

Isn’t this nice? Look at the glass block window.


Stair landings. The black paint was strategically done and the wallpaper matches the color scheme.

There’s a bench seat on the landing, but look at the cool modern stained glass windows.

They changed out the closet doors with mirros.

The main bd. is huge and has a large original fireplace.

One of the baths. I don’t think that this is an en-suite, though, b/c it’s an older home.

The secondary bd. is quite large, also.

The 3rd bd. is very nice, as well.

This room does have a lovely en-suite.

The 4th bd. is a spacious long room, which look like it may have been a sunroom.

Another bedroom is on the upper floor.

Nice tile bath.



The finished basement is set up for photography but has lots of potential.

Guest powder room.


Nice large yard has a patio and garden.
https://www.huntrealestate.com/ListingDetails/405-Westminster-Road-Rochester-NY-14607/R1467546
212 notes
·
View notes
Text

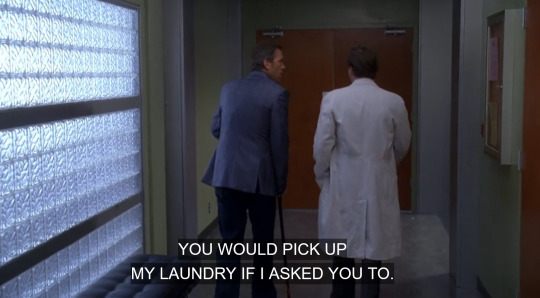
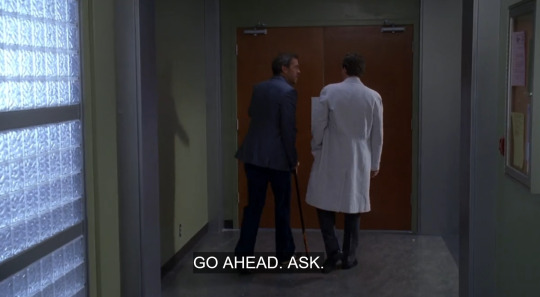

house the bottom tm
#like does wilson even realize how bricked this must have made house#house md#gregory house#james wilson#greg house#silly#shitpost#shit post#memes#hatecrimes md#hate crimes md#hilson#house x wilson
726 notes
·
View notes
Text
would love to be a cool stoic guy. unfortunately i never shut up
#instead im dating a cool stoic guy#(read: has autism)#i think its funny when people think forrest looks initmidating without talking to him just because hes tall and built like a brick house#and looks blank faced hes just scaaaarreed#also he smiles so sweetly and handsomely if u can make him laugh (my only skill)#txt#scratchpost
2K notes
·
View notes
Photo
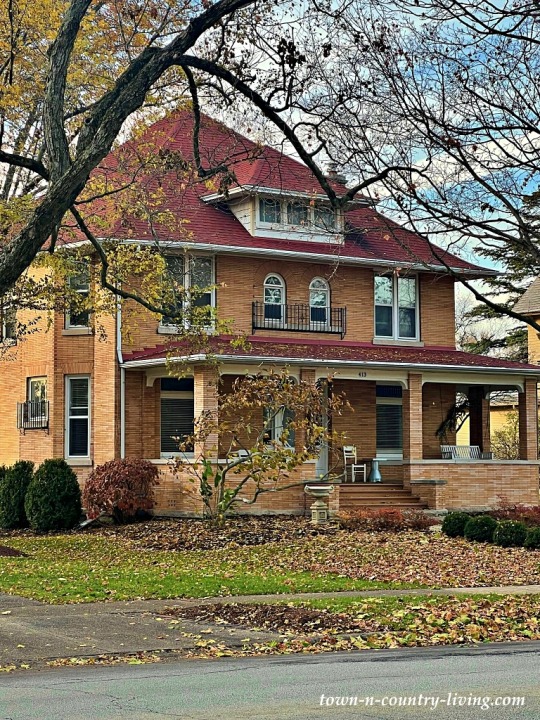
Fall in Love with Captivating Older Homes in Sycamore
29 notes
·
View notes
Text
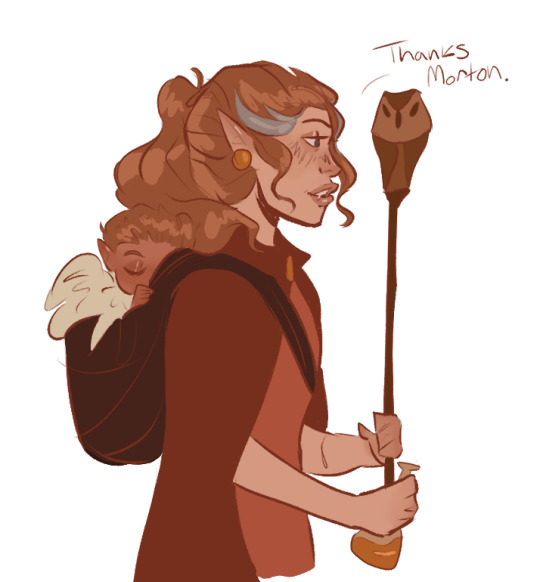

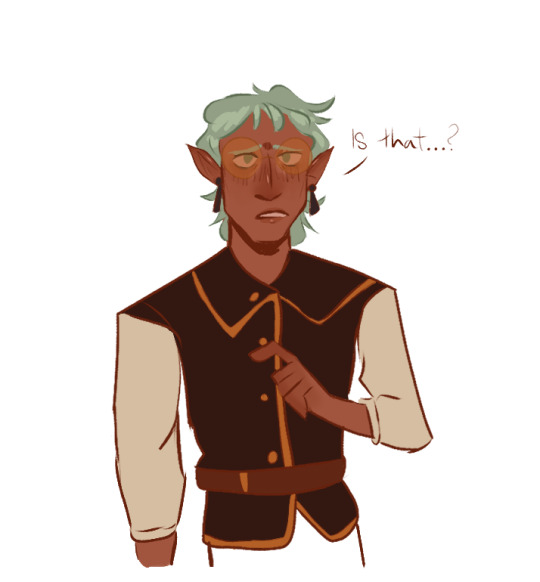
mmmk but like, what if….
#the quality is so shit but the idea hit me over the head like a ton of bricks#but like imagine if they have a baby together#that kid would be unstoppable#raeda#eda clawthorne#raine whispers#the owl house#the owl lady#raeda fanart#eda clawthorne fanart#eda the owl lady fanart#the owl house fanart
5K notes
·
View notes
Text

I have never seen this picture from the famous EW shoot before. Misha really is a brick house compared to J&J
Editing to add that this is where the photo was found:
https://www.tumblr.com/livebloggingmydescentintomadness/698895985735237632?source=share
Sorry, I thought I tagged earlier.
989 notes
·
View notes