#duany
Photo
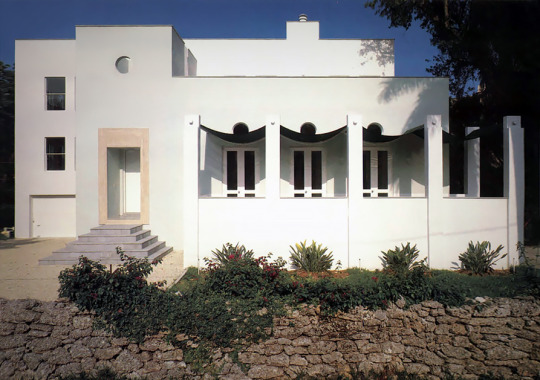

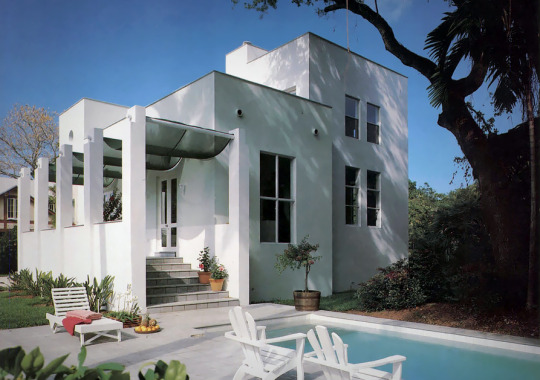

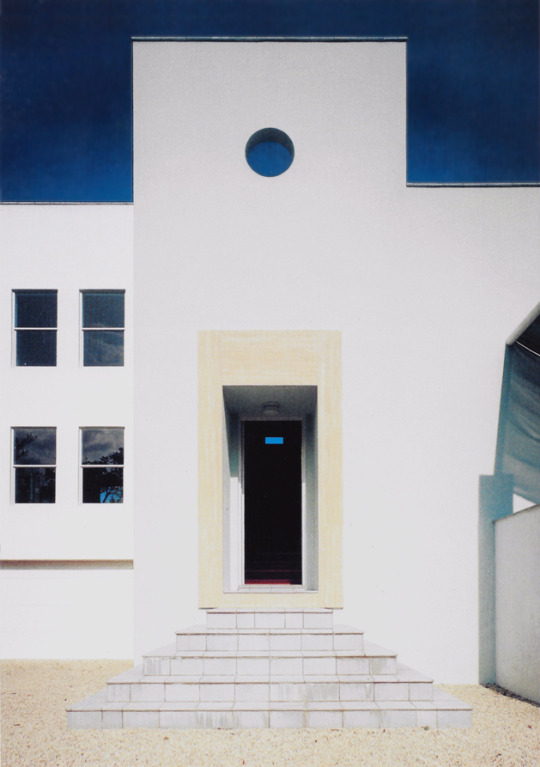
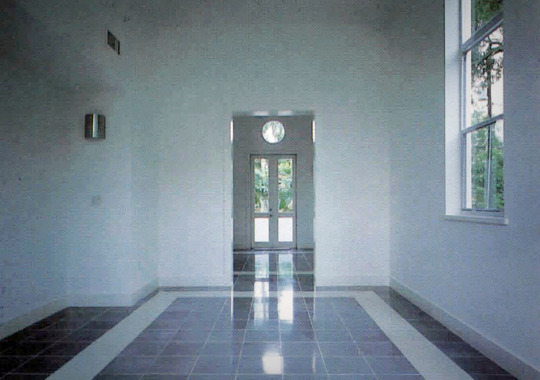


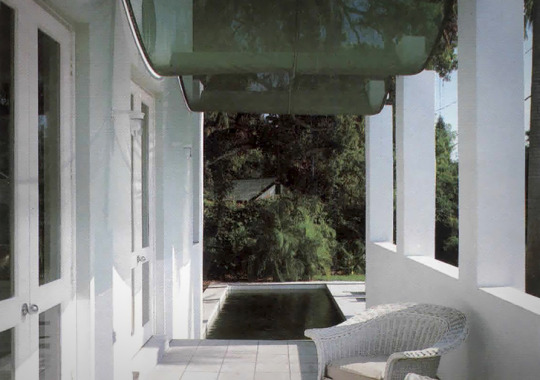

1017. Duany Plater-Zyberk (Elizabeth Plater-Zyberk & Andrés Duany) /// Hibiscus House /// Coconut Grove, Miami, Florida, USA /// 1980-81
OfHouses presents: Readings, part II - Charlotte Von Moos, ‘In Miami in the 1980s: The Vanishing Architecture of a Paradise Lost’.
(Photo: © DPZ CoDesign, Steven Brooke. Source: The Architectural Record 05/1983; Charlotte Von Moos, ‘In Miami in the 1980s: The Vanishing Architecture of a Paradise Lost’, Köln: Verlag der Buchhandlung Walther König, 2022.)
#Readings2#Duany Plater-Zyberk#USA#80s#OfHouses#oldforgottenhouses#www.ofhouses.com#thecollectionofhouses
107 notes
·
View notes
Audio
Swans, Speak from the Swans 12″ e.p. (1982/2015).



#swans#swans ep#speak#daniel galli-duani#michael gira#johnathan kane#bob pezzola#punk#industrial#avante garde#no wave#vinyl records#vinyl ep#record collection#vinyl collection#vinyl rip#audio post
144 notes
·
View notes
Text
instagram
The Sprawl Repair Initiative aims to replace sprawl with human-scaled density. Here’s a design by the firm of DPZ (Andres Duany & Elizabeth Plater-Zyberk) showing how a mall surrounded by acres of parking can become a town center, via infill mixed use apartments, a street grid overlay, green spaces, trees, and green roofs, and in this example, a circular canal; creating a pleasant space people actually want to be in.
cc: @cnu-newurbanism
#urbanism#architecture#dpz#andres duany#elizabeth plater-zyberk#congress for the new urbanism#Instagram
6 notes
·
View notes
Text
Caged birds who will not sing
"Caged birds who will not sing", a review of 'Goodby Julia', the opening film of this year's European Film Festival South Africa, on 12 October 2023.
UNEDUCATED but no fool: Julia (Siran Riak) in Goodbye Julia directed by Mahomed Kordorfani which opens the European Film Festival South Africa, on 12 October 2023.
Violent political conflict is always the ideal setting for very complex emotional tales of love and trauma. Mohamed Kordorfani’s first foray into film direction offers a clear and convoluted path of friendship between two women. It’s…

View On WordPress
#Eurofestsa#European Film Festival#@sharlvers#Amjad Abu Alala#Cape Town#Christian#Durban#Eiman Yousif#eSwatini#European Film Festival South Africa#Gateway#Ger Duany#Goodbye Julia#Heba Othman#Issraa Elkogali Haggstrom#Johannesburg#Lesotho#Mahomed Kordorfani#Mazen Hamid#Mohamed Elmur#Mother#Muslim#Nazar Goma#Pierre de Villiers#secession of Sudan#Sharlene Versfeld#Siran riak#Sudan#Sudanese Arabic
0 notes
Text
The Downcity Plan, II
This view is similar to the one that impressed me from the Arcade (left) on my first visit to Providence.
***
Editor’s note: This is the bottom half of the 22nd and final chapter, “The Downcity Plan,” from Lost Providence. Chapter 22 concludes Part II of the book, whose final two chapters record the two major projects that sparked the Providence renaissance, which followed a series of major…
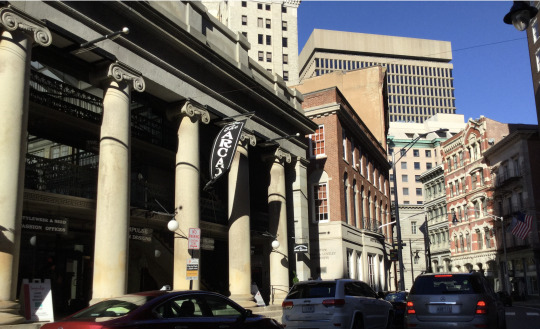
View On WordPress
#Andres Duany#Buff Chace#Cornish Associates#Downcity#Downcity Plan#Downtown#Hotel Providence#Johnson & Wales#Joseph Paolino Jr.#Lupo&039;s Heartbreak Hotel#Providence Foundation#Providence RI#Stan Weiss
0 notes
Note
🎂👨👩👧👦 for both of your ocs! I love them so much <33
thank you 🥰
🎂 BIRTHDAY CAKE — when is your oc's birthday? how old are they? what are their sun, moon, & rising signs (if known)? what about their tarot card, ruling planet, & ruling number (if known)? do they fit the typical traits of these sun, moon, & rising signs?
Quinn--born December 31st 1990 (i know I said 91 in my other post shhhhh I know how to do math) so he's 33! he's a capricorn? gonna be honest..I have no idea what these sign things mean and I don't think my boys would either 😅so we be skippin that~
Vincent--born August 23rd 1909 (see their birth years are reversed..oooh compatible!) I think he just makes the virgo cutoff...anyway he's technically 115 but was physically (almost) 36 when he turned (shhh math...)
👨👩👧👦 FAMILY WITH MOTHER, FATHER, SON AND DAUGHTER — how many people are in your oc's immediate family? how many people are in your oc's extended family? do they have aunts, uncles, cousins, grandparents, etc? who in their family are they closest with? are they close with their birth family, or do they have a found family?
Quinn--he has his dad (Ed Lacey), older sister (Nora), his mother who he doesn't want to talk about don't mention her (Meredith Lacey, née Walsh), his sister's son (Kensington) (aware that this is the dumbest name ever, it's supposed to be), two uncles and an aunt on his father's side, couple of cousins who he was never really close with, paternal grandmother is still kicking (Dorothy "Dottie"), an aunt from his mother's side who still sends him a birthday card every year but can't look him in the eye
Vincent--his father (Nelson Aubrey Craft), and mother (Ida Duany), an uncle with two sons of whom he was not fond of, paternal grandparents refused to meet him, reconnected with some of his mother's relatives in Jamaica at some point, several second cousins once removed etc..
both were very close with their mothers...
27 notes
·
View notes
Text







It's Beautiful Place💐
-
Tartosa's mermaid and Sulani basic sim Duani.
And the last photo is the mermaid's brother.
Tartosa Mermaid Family 🩵🌊
8 notes
·
View notes
Photo


The townhomes on Baltimore Place were built in 1885.
An illustrated map of Atlanta from 1892 shows them in a context that holds some hope for the future of the immediate area's urbanism. Maybe more townhomes will be built, with nearby stores!
Oops. Cars.
A decadent amount of car infrastructure has taken over the place. Which is particularly sad given that Baltimore Place is a couple of blocks from two different MARTA rail stations. The potential is being wasted.
Urban planner Andres Duany once said this about the damage that’s been done to the urban fabric of our cities by highway construction:
“The Department of Transportation, in its single-minded pursuit of traffic flow, has destroyed more American towns than General Sherman.”
Sherman may have burned mid-19th century Atlanta, but since the mid-20th century we’ve taken that reconstructed city and dissected and destroyed its center with interstate highways and parking — until what remained ended up being separated like little islands, all of them fairly dependent on cars for transportation.
I say it not to make us all sad. I say it to make us aware of how much work needs to be done to fix our urbanism, and how important it is to keep pushing for more pedestrian-oriented urban fabric in Atlanta. And it has to be affordable too, not just walkability for the wealthy.
62 notes
·
View notes
Text
Happy Disability Pride month to my wonky eye
In all seriousness, hey yeah I have Duane Syndrome and I suffer from neck pain and headaches from the fact that my eye doesn't move properly and is misaligned so I have to have my head tilted/slightly turned to see properly
Also my depth perception and peripheral are garbage
I sometimes have to rely on other people when crossing the road in case I haven't noticed something on my left side because I can't see very well on that side
I can be pretty dang clumsy from bad depth perception and usually have bruises on my arms and legs from it
My right eye overcompensates for my left eye A Lot and at times it can hurt and give me migraines or just make it really uncomfortable to see or use both my eyes at the same time so really I should have an eye patch but I don't lol
It's incurable and I've had it since birth, and it's not just a "lazy eye" (though I also have that, too) but yeah I was made fun of it A Lot growing up that I just used it as a party trick to cope
I struggle to put on make up or put my left earring in because, again, I can't move my eye to see that side but I find ways to try and adapt
shoutout to my other duanies out there o7 our disability gets ignored so much that we even have to explain what the condition is to our doctors because they have no clue wtf it is ig
17 notes
·
View notes
Text
Charlotte von Moos (ed.): Miami In The 1980s
Verlag der Buchhandlung Walther und Franz König, Köln, 2022

First things first: that book is cool. The graphic design, in mint green and dusty pink is clearly an homage to its subject – the architecture from postmodern Miami. But not only it respects on glossy paper the colour code of an era and style, it’s full of new drawings (plans and façades) that allow us to understand buildings we knew as images in depth and to consider their architectural qualities. As it must be the book starts with screenshots from the main title of the TV-Series Miami Vice (1984-89) that reminds us that – for the first time in history – architecture had become a real protagonist in storytelling. Remember: two undercover cops dressed in Hugo Boss suits hang around Miami driving a white Ferrari Testarossa, they pretend to be drug dealers to catch the bad guys enjoying the sun of Florida. This criminal society meets and lives in houses that fit their lifestyle and the neo-modern villas from Arquitectonica are not only the decor of their life – they tell us about the taste, the habits and the dangers from those people. Michael Mann was the creator and executive producer from that series and if you’ve seen any other of his films you’ll know one thing: he loves the visual power of architecture and understands the role it can play in storytelling (so was Alfred Hitchcock ‘s review).
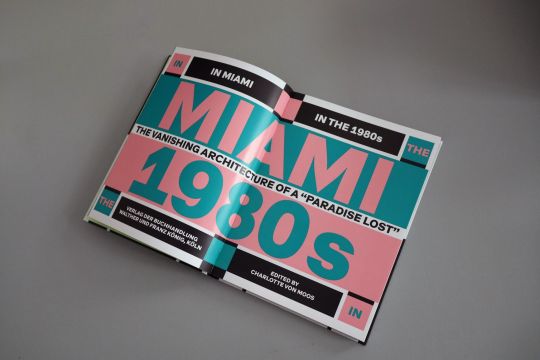
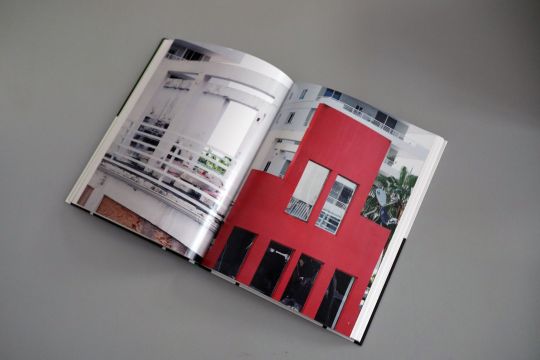
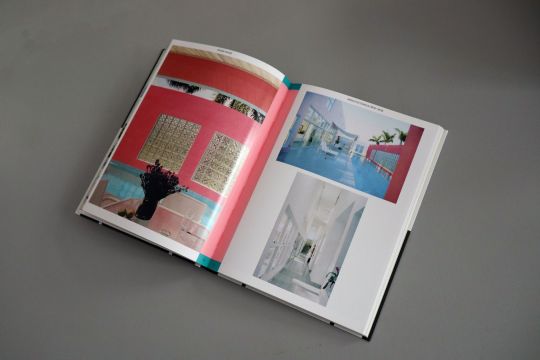
Many of us know the images from Miami Vice and if, like me, you were born in the early 1970s and watched too much TV – you looked at them as an adolescent and became an architect because of them. I did. But the genius of the book is to reveal us the context, the ideas and concepts that were around at that time and who brought a generation of architects to the invention of a very unique and local style. For sure, as post-moderns, they wanted to play with history, to mix Adolf Loos or Le Corbusier with ornamented porticos à la Aldo Rossi (the buildings of Duany Plater-Zyberk are a perfect example from this approach). But one should not forget that the iconic Spear House (1976-78) was the child of a project developed by Laurinda Spear and Remment (not yet) Rem Koolhaas in 1974, at the peak of his obsessions with Surrealism, Constructivism and the Berlin Wall. Last but not least, they all understood the power of colour and refused the dogmatic boredom of white plaster. The essay from Charlotte von Moos unfolds all those references, brings unknown archives to life and fascinates with its enthusiasm. The whole book makes it clear: those buildings were not just a set for TV-series but true architecture with its successes and mistakes.
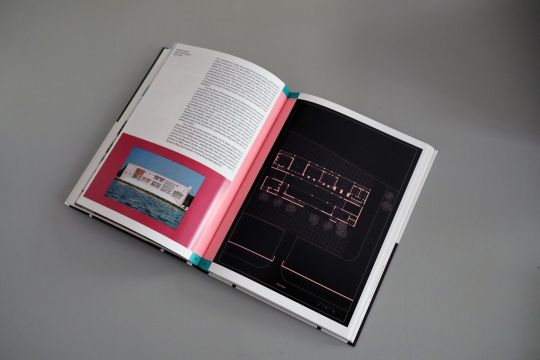
The in-depth essay is followed by short introductions with archival or new photographs (and drawings) of 19 projects made my S.O.M, Philip Johnson & John Burgee, Mateu Architecture, Duany Plater-Zyberk, Isamu Noguchi and – of course – Arquitectonica. It’s like eating a pistachio, raspberry, mint and vanilla ice cream: you know you shouldn’t like it and that it’s gonna make you sick, but you cannot stop. Still, and that’s probably the goal of the book: many of those buildings are now in danger – the taste of the inhabitants has changed, downtown Miami craves for densification and the constructions are too young to become historical monuments (think about the IBA87 in Berlin). A whole visual chapter is allocated to the demolition of The Babylon (1981) by Arquitectonica, and alerts us that it might be our last chance to visit those buildings believing we are undercover cops driving a white Ferrari.
Now comes a spoiler, like in movies, but I’m gonna tell you how the book ends (so stop reading here if you don’t want to know)… The final spreads are dedicated to fashion shoots that were done in the Spear House for GQ or Vogue. The legs of a lady in a bikini enjoy the swimming pool, a young man in pyjama stares into our eyes, other people sunbath on the terrace or jump into the water. They pose with their perfectly clean clothes and rather impossible haircuts (too much hairspray involved, much too much – but that’s the 1980s). What becomes clear, looking at those images, is that architecture – here, is more than a decor. It’s a part of a lifestyle that includes nice cars, expensive watches and shiny garments, making the American dream a kitsch and unattainable Gesamtkunstwerk. A total work of art.
- Thibaut de Ruyter
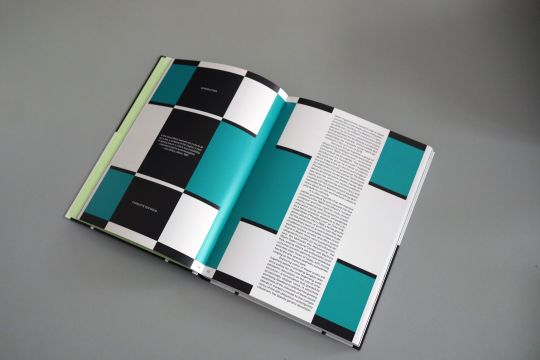
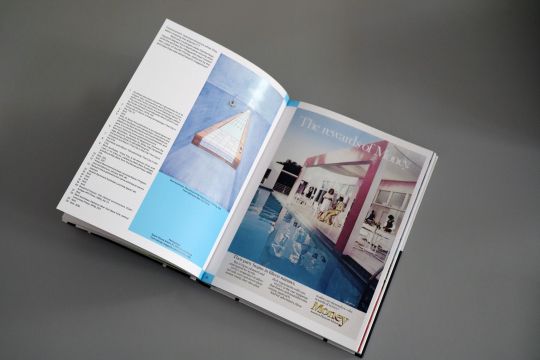

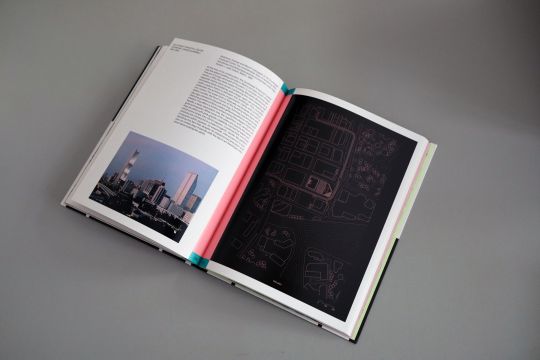
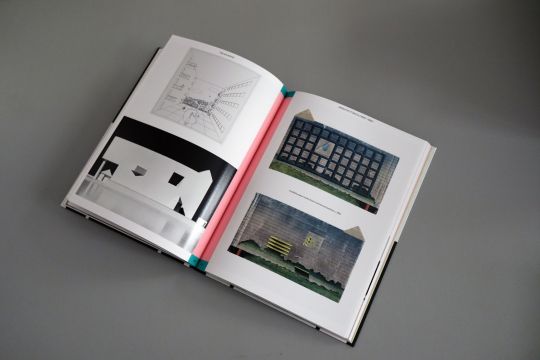
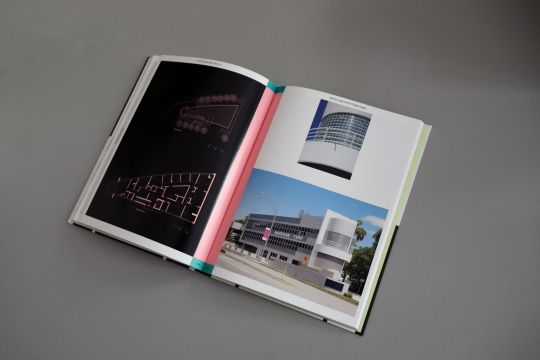
4 notes
·
View notes
Text
tagged by @the-fourth-one. thanks, man!
CURRENTLY READING: (well, rereading; it was one of my texts in university.) suburban nation, by duany, plater-zyberk and speck. it's about the unsustainability of the american suburb, the folly of centering urban planning around cars, and the overreliance on the car as a means of transit...
FAVOURITE COLOUR: ultramarine blue, avocado green, pink (any)
LAST SONG I LISTENED TO: 'hot black silk' by songs: ohia (RIP)
LAST MOVIE I WATCHED: prey, in the comanche dub.
out of SWEET/SPICY/SAVOURY: i will cry if you try to make me choose. don't.
CURRENTLY WORKING ON an MP100 post-canon AU, a series of MP100 panel redraws, job hunting, lifting a depressive spiral.
tag, you're it! (if you'd like to)
@exilepurify, @ekuboo, @faun-buns, @impmansloot, @pixcit, @solar-eclipsed, @uselessundertalefacts
5 notes
·
View notes
Text
From slogan to substance, planning the 15-minute city

Chances are you have heard of the 15-minute city—which has become a common marketing slogan in urban planning and development in the last two years. The 15-minute city is important because it places human-powered access to goods and services at the heart of community planning. Hence, the 15-minute city is often described as a mixed-use, walkable metropolis where you don’t need a car to meet your daily needs.
Unfortunately, some descriptions stop there—and fail to seriously examine how 15-minute cities could be organized. To ensure that they can be truly planned and implemented, and to distinguish the concept from marketing, the geographic aspect must be better understood. The 15-minute city is actually composed of nested, human-powered transportation sheds. These sheds range from the neighborhood to the regional scale, with every level requiring a diversity of people and activities.

This essay builds on a previous essay, “Defining the 15-minute city,” by Andres Duany and Robert Steuteville. That essay defined the concept in term of transportation sheds, and this essay looks closer at what is needed within those sheds. The two essays are best understood when read as a pair.
For 30 years, new urbanists have been promoting walkable, mixed-use neighborhoods. The 15-minute city takes that idea to a new level, by proposing how neighborhoods, districts, corridors, parklands, and natural features may be combined to enable relatively self-sufficient urban lives. The metric of time applied to walking and biking imposes a spatial discipline that makes the concept useful and meaningful.
The 15-minute city is compatible with other new urbanist theory, such as the principle of the five-minute pedestrian shed, Speck’s general theory of walkability (a walk must be useful, safe, comfortable, and interesting), and the rural-to-urban Transect, which shows how to provide cultural as well as functional diversity.
The idea contrasts with how cities have been planned for much of the last 70 years—when automotive transportation has been the organizing factor. In practice, this has meant separating uses and housing types, and building roads between them. Such communities lack any kind of spatial discipline. Read more.

#new urbanism#urbanism#15 minute city#paris#france#urban planning#urban design#walkability#biking#pedestrian
2 notes
·
View notes
Text
Abstraction and architectural autonomy
I'm going to write a loose post containing notes on this topic, to get the ball rolling. Hopefully, I'll come back to this and write a longer article on this topic.
The topic I'm interested in has something to do with the concept of autonomy in architecture, with abstraction and with the problem of applying the lessons of traditional architecture to the problems of contemporary building.
My model for traditional architecture is Edwin Lutyens, not because he embodies traditional values, but because his work contains a profusion of clever architectural moves—what John Summerson considered evidence of "wit". Whether architects now can really learn from Lutyens is debatable. He enjoyed a revival during the PoMo period of the late 70s and 80s, but that's not a particularly encouraging fact. Peter Smithson, writing in 1969, said the following:
‘Trying to think about Lutyens is like trying to think about the younger Saarinen: enviable talent, but historically speaking distressingly unhelpful. Lutyens was caught in the box of his time too tightly for it to be possible for my generation to think about his work without pain…’
Smithson sounds tortured by the seemingly unbridgeable gap between his time and Lutyens'. We might most readily associate Smithson (and his partner Alison) with progressive, egalitarian projects such as Robin Hood Gardens, and Lutyens with frivolous and expensive Edwardian country houses for nouveau riche stockbrokers. What they have in common is that they're architects. Smithson recognizes the spatial richness of Lutyens' work, and senses that somehow he should be able to pick up some tricks from his predecessor. Is it a case of needing to abstract from Lutyens' designs, from his spatial moves and planning strategies? Are the lessons that can be learned hiding behind the superficially traditional appearance of his architecture? I'm tempted to think that Smithson should have been able to find inspiration in Lutyens's work. He may not have been trying hard enough, or may have been trapped in the more obvious layers of perception, of materials and appearances.
And yet, the profession the Smithsons were pursuing was very different from the one Lutyens participated in. It may even make sense to question whether they were engaged in the same activity. The Smithson, at their best, were concerned with the problems that preoccupied all of the members of Team 10: rebuilding cities in an appropriate, post-functionalist way; social housing for the masses. One could contrast Lutyens' role of architect-as-artist with the flavour of renunciation that characterizes the Smithsons' work.
The claim that they were engaged in the same discipline seems to me to be related to the idea of the autonomy of architecture. If it's true, it's a reason to believe that architecture does have an autonomous element. The alternative is that the activity of architecture is entirely contingent on circumstances. An architect practicing in 1800 might have no more in common with an architect practicing in 1970 than the Montgolfier brothers had with Neil Armstrong—in other words, the substance of architecture would be as slippery as the denotation of the term "flying machine".
Le Corbusier, whom Lutyens' couldn't stand, spoke of his appreciation of Lutyens' work at New Delhi:
‘New Delhi, the capital of Imperial India, was built by Lutyens over 30 years ago with extreme care, great talent and true success. The critics may rant as they will but the accomplishment of such an undertaking earns respect’
The new urbanist and classicist Andres Duany says of Le Corbusier “I adore his stuff, I can’t help it.” When these architects speak of their appreciation, and acknowledge the greatness, of buildings in a genre, and reflective of a ideology, at odds with their own thinking, one wonders whether there is a essential core of architectural properties than any real architect, acting in good faith, must be susceptible to. I don't mean a lingua franca, but instead, a set of abstract receptivities that might be common to every truly sensitive human architect, or maybe just every Western architect, or every 20th Century architect.
The theoretical idea of the autonomy of architecture is closely related to this notion that architecture has an independent existence. This independent "organism" links all works of architecture, past and present. It's a sort of mental space anyone who plans a building is liable to enter, if only for a moment. These moments of contact with architecture as an autonomous activity are related to abstract and aesthetic considerations, as opposed to functional concerns or the material circumstances or constraints of a building project.
I like to think of architectural autonomy as the result a kind of double abstraction. One takes the action of abstracting a moment of architectural quality as definitive of architecture, and then abstracts again over all of those moments.
What I'm saying is that architects may only touch on the autonomous discipline during a few moments of the design process, but architectural autonomy exists, all the same, as the continuum of all of those genuinely architectural moments, throughout architectural practice as a whole. So, the moment in the design process where the architect sketches an arch, for example, might be irreducibly architectural and abstract in the sense that the arch is a feature that transcends its physical realisation; to postulate the existence of architectural autonomy is to abstract over all such moments involving any part of a design.
The theoretical discourse of autonomy in architecture tends to be difficult to understand and somewhat repellent. I intend to work on some kind of literature review, but for the time being, my idea is that abstraction is central to the notion of autonomy in architecture.
Jeff Wallace has written about the ambivalent status of abstraction:
Abstraction is seen everywhere in modernism and modernity, and yet you don’t see it insofar as its meaning is so fluid—hidden in plain sight, perhaps. This modernist keyword seems never entirely to be a good thing, and is more likely to be a term of reproach. How often do people encourage you to be abstract?! Abstract and abstraction are invariably associated with coldness, distance and detachment, inorganicism, the cerebral life, calculation and generalisation, artifice. In a post-Romantic culture, we seem instinctively to prefer abstraction’s others: warmth, particularity, proximity, the passions and bodily life, spontaneity, nature and organicism.
Wallace is a scholar of DH Lawrence, so some caution is necessary when considering his views on modernity. But it's clear that his characterisation of abstraction is widely accepted, if a simplistic one. Abstraction, in the scientific sense, is widely seen a contributing to the production objects or ideas which lack soul.
The architectural historian Alberto Perez-Gomez places abstraction at the centre of the 19th Century crisis that created modern architecture:
architecture could not simply perpetuate tradition through its "making"; the classical order and proportions lost their absolute validity;
the cosmos that traditional architecture "imitated," to become the ordered place of ritual through the implementation of metaphor, was no longer a cultural reality given to perception; and
technology developed as a utopia and became the universal mentality of the modern world, effectively cancelling out the traditional order of nature and drawing its potency and pervasiveness from the human power of abstraction.
The modern world, that in Perez-Gomez's account is a meaningless and nihilistic utopia of technology, is powered by abstraction. He might not like it, but he acknowledges the effectiveness of abstraction, as a cognitive process, referring to it as a "power".
What I want to do next is write a proper analysis of the place of abstraction in architecture (at least from the perspective of asking what Peter Smithson might be expected to have been able to glean from Lutyens) and an explication of architectural autonomy that avoids the abstruseness of typical presentations of the idea.
0 notes


