#fuhua layouts
Text






feeling so confused...you don't know what to do.
#old timer#old ass mf#fuhua#fu hua#fuhua icons#fuhua layours#anime messy layouts#messy layouts#manga messy layouts#honkai layouts#honkai icons#honkai impact 3rd#honkai impact#hi3#hi3rd#honkai fuhua#fu hua honkai#fu hua icons#honkai#yoimita
254 notes
·
View notes
Text


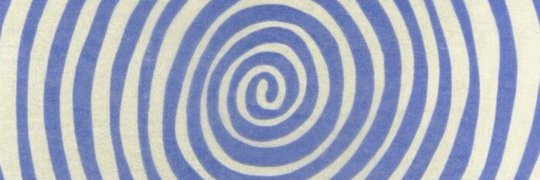





⌕ honkai layouts ⋆。°✩
#honkai impact 3rd#honkai impact#honkai impact icon#honkai impact icons#honkai impact layout#bronya zaychik#bronya zaychik icon#bronya zaychik icons#bronie#theresa apocalypse#theresa apocalypse icons#theresa apocalypse icon#kongming#fuhua#fu hua icons#fuhua icon
115 notes
·
View notes
Text
SORA Condo Jurong East

SORA Condo @ Jurong (水岸华庭)
SORA (Former Park View Mansions), is a new condominium development located in Singapore's bustling Jurong Lake District, is the result of a collaboration between esteemed developers CEL Development, SingHaiyi Group, and KSH Holdings. With its prime location, excellent connectivity, and commitment to quality, SORA promises a modern and sustainable living experience. This impressive project offers a vibrant urban lifestyle coupled with the tranquility of nature, making it an ideal choice for families, professionals, and nature enthusiasts alike.
🛌🏻 1BR +S $99xK up | fr $1850psf
🛌🏻 2BR | 1.3xM up | fr $2012psf
🛌🏻 3BR 2.0xM up | fr $2135psf
🛌🏻 4BR 3.05xM up | fr $1995psf
🛌🏻 5BR 3.45xM up | fr $2055psf
440 Units | 1BR+S to 5BR
❤️ Largest New Launch In Jurong Lake District with 300m frontage of the National Gardens
❤️ Fall in love with the interior design and 100% Utilisation of the land!
✔ The largest Launch In The Wow Wow West @ D22!
✔ Charming Development With Terracing Roof Gardens!
✔ Nearly 100% For Landscaping In This Sprawling Land Of >191,000sqft
✔ 300M Frontage (Just Like MBS!) Overlooking At 1st National Garden in the hearthlands!
✔ 2 Direct Access Side Gate to 90HA Gardens!
✔ Efficient Layout with Flexibility To Expand For Space! & many more..
Book Appointment
"A Harmonious Oasis in Jurong Lake District"
Quick LinksBook Appointment
Fact SheetUnique Selling Points
What's Nearby?
Unit Mixes/ Diagrammatic Chart
Floor Plan & Virtual Tours
Download Brochures
Price Guide
FAQsWhat's the land price for SORA Condo?
Where is the showflat of SORA Condo?
When is the estimated completion for SORA Condo?
Located in the vibrant heart of Singapore's Jurong Lake District, the SORA Condo (former Park View Mansions), is a residential gem offering a perfect blend of urban comfort and natural tranquillity. Developed by a prestigious consortium comprising Chip Eng Seng, SingHaiyi Group, and KSH Holdings, SORA Condo has quickly become the talk of the town, offering an exceptional living experience like no other.
SORA, meaning "SKY," it's adjacent to LakeGarden Residences. What sets SORA apart is its extraordinary 300-meter unobstructed frontage along Jurong Lake, ensuring that 78% of its 440 units enjoy breathtaking lake views. The property offers a diverse range of unit types, from cozy 1+ Study layouts to spacious 5-bedroom residences. With a thoughtful design, SORA features 30% building of the site area, leaving ample space of 70% for over 60 facilities, including full condo amenities. The building's unique riverflow shape enhances its visual appeal, while rooftop gardens and facilities in Block 1 and 2 provide a serene oasis. This development offers a delightful living experience, with a convenient shuttle bus service to the nearby MRT for the first year. SORA is set to redefine urban living with a touch of the sky.
Sora Condo offers seamless connectivity for residents. A mere 15-minute bus ride takes you to Lakeside MRT Station, where you can effortlessly access the East-West Line, connecting you to key destinations like Buona Vista, Bugis, and Changi Airport. For those who prefer driving, the Ayer Rajah Expressway (AYE) and Pan Island Expressway (PIE) are easily accessible, providing direct routes to the Central Business District (CBD), Tampines, and Changi.

Jurong URA Master Plan
Families with school-going children will find Sora Condo exceptionally convenient. Thanks to the Ministry of Education's revised home-school distance scheme, parents can rest assured that their children's education is within easy reach. Numerous primary schools, such as Lakeside Primary, Fuhua Primary, and Rulang Primary, are located within 1km to 2km of Sora Condo. Secondary schools like River Valley High and Yuan Ching Secondary offer excellent educational opportunities as well. Additionally, international schools like the Canadian International School and Yuvabharathi International School cater to the diverse educational needs of residents.
Retail therapy and culinary adventures await at Sora Condo. The development is surrounded by established shopping centers, including JEM, Westgate, and IMM, ensuring that residents have easy access to a wide array of shopping, dining, and entertainment options. Medical facilities like Ng Teng Fong General Hospital and Jurong Community Hospital are also nearby, providing residents with peace of mind when it comes to healthcare services.
For local food enthusiasts, Taman Jurong Food Centre, just 500m away, offers a diverse range of local food stalls and a wet market for fresh produce, making it a food haven for residents.

SORA - Actual Site
Sora Condo residents are in for a treat when it comes to nature. The Taman Jurong precinct, named after its lush flora, is a nature lover's paradise. Sora Condo is conveniently situated within walking distance of Jurong Lake Gardens, spanning over 2.3 hectares. This verdant oasis features a picturesque freshwater reservoir, offering breathtaking views and a serene atmosphere. Beyond the greenery, Jurong Lake Gardens boasts a range of facilities, including the scenic Rasau Walk, a water playground, a dog run, and exciting water activities like kayaking and dragon-boating.
Investors will also appreciate the evolving landscape of the Jurong Lake District, poised to become a bustling business hub over the next two decades. With numerous leasing options and a thriving mix of office spaces and amenities, this district presents exciting opportunities for businesses and entrepreneurs.
SORA Condo offers an unparalleled living experience in the heart of Jurong Lake District. Its prime location, spacious living spaces, proximity to top-tier schools, and access to amenities make it an attractive choice for families and urban professionals alike. It provides you the perfect harmony of urban living and natural splendor in one extraordinary package.
Fact Sheet
TypeDescriptionsProject NameSORA Condo (水岸华庭)Developer NameLakeside Residential Pte Ltd (Chip Eng Seng/ SingHaiyi/ KSH Holdings)Location9D Yuan Ching Road, Singapore 618646 (District 22 – Boon Lay, Jurong, Tuas)Tenure of Land99 years from 30 Aug 2023Expected Date of Completion (T.O.P.)30 Jun 2028Site areaApprox. 17,835.00 m2 / 191,974 sqftTotal No. of Units440 units in 2 Blocks of 20-storey and 2 Blocks of 12-storeyCar Parks352 Lots + 4 accessible lots (80% allocation) in Basement Carpark Updated Fact Sheet
The Developer's Background

CEL Development Pte Ltd: CEL Development Pte Ltd is a wholly-owned subsidiary of Chip Eng Seng Corporation Ltd, a publicly listed company in Singapore since 1999. Established in 1999, CEL Development has its core property development business based in Singapore but has also diversified its portfolio internationally, with significant property holdings in Australia and Vietnam. Notable projects include Newton and Kopar at Newton, both of which have enjoyed substantial success with almost full occupancy.
SingHaiyi Group: Formerly known as Haiyi Holdings Pte Ltd, SingHaiyi Group underwent a corporate rebranding in 2013. The group has a strong focus on property development in both residential and commercial sectors. SingHaiyi Group's notable portfolio includes The Lakegarden Residences, acquired for $260 million through a collective sale in partnership with CEL Development and KSH Holdings Limited. Other developments under SingHaiyi Group's belt include The Vales executive condominium and ventures into the Malaysian real estate market, bolstering their international real estate portfolio. SingHaiyi Group has been recognized as a top developer, achieving accolades like the Top Ten Developers Award in 2020.
KSH Holdings Limited (KSH): KSH Holdings Limited, founded in 1979 as a construction and engineering company, later expanded its operations to encompass real estate development and property investment. The company is listed on the Mainboard of the Singapore Stock Exchange since February 8, 2007. KSH Holdings has earned numerous BCA Construction Excellence Awards, highlighting its prowess in managing building projects across various sectors, including residential, commercial, healthcare, and tertiary buildings. KSH Holdings is set to launch Sky Botania, a freehold condominium in Boon Keng, in the later part of 2023.
The collaborative efforts of these three distinguished developers—CEL Development, SingHaiyi Group, and KSH Holdings—have culminated in the Sora Condo project, a testament to their collective vision and capabilities. This development is poised to be a hallmark of modern living, offering residents a blend of functionality, innovative design, and sustainability in the vibrant Jurong Lake District.

Developer Track Records
Unique Selling Points
- Prime Location: SORA is strategically located in the Jurong Lake District, a rapidly developing and vibrant neighborhood in Singapore.
- Reputable Developers: Developed by a consortium of respected developers, including CEL Development, SingHaiyi Group, and KSH Holdings, ensuring top-notch quality and design.
- Excellent Connectivity: With Lakeside MRT station just a 15-minute bus ride away, residents have easy access to major destinations in Singapore, including the Central Business District (CBD), Changi Airport, and more.
- Proximity to Schools: SORA is surrounded by a variety of primary and secondary schools, making it an ideal choice for families prioritizing education.
- Nature Enthusiast's Haven: Situated near Jurong Lake Gardens, residents can immerse themselves in lush greenery, water activities, and scenic walks.
- Retail Convenience: Access to several shopping centers like JEM, Westgate, and IMM provides an array of shopping, dining, and entertainment options.
- Healthcare Accessibility: Medical facilities like Ng Teng Fong General Hospital and Jurong Community Hospital are within easy reach for healthcare needs.
- Diverse Dining: Nearby food centers like Taman Jurong Food Centre offer a wide range of local delicacies, ensuring culinary satisfaction.
- Future Growth: Jurong Lake District is set for significant expansion, offering promising business and employment opportunities in the vicinity.
- Quality Lifestyle: SORA offers spacious living units, green spaces, recreational facilities, and a commitment to sustainable living, ensuring residents enjoy a high-quality and eco-friendly lifestyle.

Smart Home
Location Map
Sora Condo boasts a prime location at 9 Yuan Ching Road, placing it at the heart of the dynamic Jurong Lake District. This strategic setting offers residents a wealth of essential amenities within reach.
The development provides easy access to major MRT stations, with a 15-minute bus ride to Lakeside MRT Station. From there, residents can smoothly travel to key destinations like the Central Business District, Buona Vista, Bugis, and Changi Airport via the East-West Line.

Location Map New

Location Map

Site Distance
Food enthusiasts will delight in the abundance of culinary options nearby. Sora Condo is situated close to popular food courts, including the renowned Taman Jurong Food Centre, just 500 meters away, offering a wide array of local delicacies and fresh produce.
Families benefit from proximity to various primary and secondary schools, including Lakeside Primary, Fuhua Primary, Rulang Primary, River Valley High, and Yuan Ching Secondary, ensuring quality education for children.
The area features multiple shopping centers such as JEM, Westgate, and IMM, providing diverse retail and dining experiences. Moreover, residents have access to healthcare facilities like Ng Teng Fong General Hospital and Jurong Community Hospital for medical needs.
What's Nearby?

Nearby Amenities
Trains (MRT)
- CHINESE GARDEN MRT EW25 1.3 km
- LAKESIDE MRT EW26 1.32 km
Groceries/ Shopping
- NTUC Fairprice (Yung Kuang) 350m
- Taman Jurong Shopping Centre 580m
- JCube 1.64 km
Schools
- Lakeside Primary 990m
- Fuhua Primary 1.24 km
- Shuqun Primary 1.67 km
Site Plan / Facilities

Site Plan Facilities

Site Plan
The site plan of SORA Condo has been thoughtfully designed to make the most of space while preserving a scenic environment that Singaporeans will appreciate. The developers behind it, known for their dedication to creating high-quality properties with top-notch facilities, has poured their expertise into this development. Among the outstanding amenities are a refreshing swimming pool, a well-equipped gym, a community clubhouse, inviting BBQ pits, a playground for the kids, a tennis court, and a versatile function room.

View towards Left

View towards Right
Safety and security are a top priority at SORA Condo, catering to the peace of mind that local residents value. The development is equipped with comprehensive security features, including 24/7 surveillance, CCTV cameras, access control systems, and intercoms. For those who own cars, a spacious and well-lit parking area is readily available. Additionally, it embraces modern living with a smart home system, allowing residents to conveniently control lighting, temperature, and security from anywhere in their homes, a feature Singaporeans will find both practical and appealing.
Unit Mixes/ Diagrammatic Chart

Unit Mixes

Diagrammatic Chart
Floor Plan & Virtual Tours

1BR +S Floor Plan

2BR Deluxe Floor Plan

2BR Deluxe Floor Plan

2BR Deluxe +S Floor Plan

2BR Deluxe +S Floor Plan

3BR Floor Plan

3BR Premium Floor Plan

3BR Premium + S Floor Plan

3BR Premium + S Floor Plan

3BR Premium + S Floor Plan

4BR Luxury

5BR Luxury
Interior/ Exterior Design




Read the full article
0 notes
Text

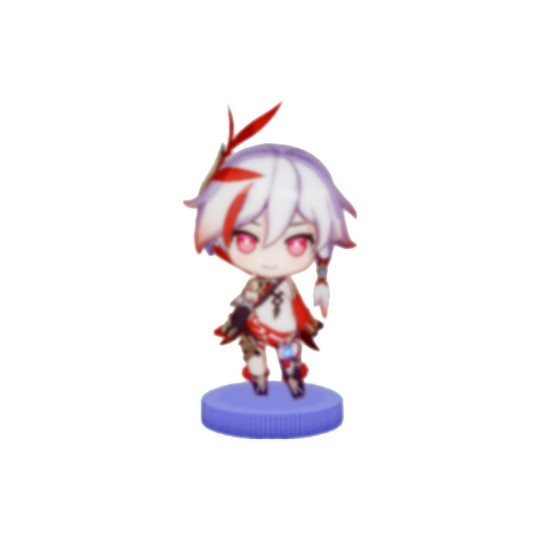

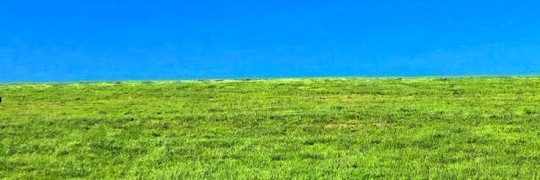


Like or Reblog if you use/save!!
#anime icons#animes icons#anime layouts#honkai impact 3rd icon#honkai impact 3rd#honkai impact 3rd icons#honkai impact 3rd layouts#honkai impact icons#honkai impact#hi3#hi3rd icons#hi3rd fuhua#hi3 tesla#hi3rd#fu hua icons#fu hua#fu hua layouts#fuhua layouts#fuhua icons#anime messy icons#anime messy layouts#messy aesthetic#chuuya icons#chuuya layouts#bsd layouts#genshin impact layouts#genshin icons
343 notes
·
View notes
Text




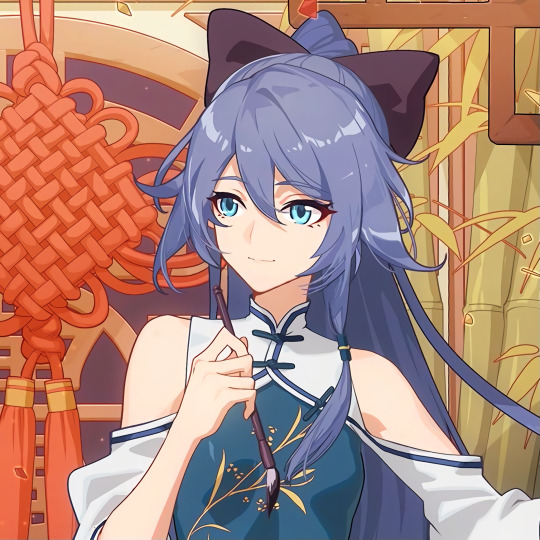


𓆩 为了保护这片土地,我愿意献自己的生命。𓆪
please like/rb if saved or used !
#anime icons#anime#aesthetic#icons#anime pfps#anime layout#anime girl#fu hua#fuhua#valkyrie#honkai impact 3rd#honkai impact#hi3#hi3rd#mihoyo#chinese game#chinese#phoenix#requested#reqs open
611 notes
·
View notes
Photo

it doesn’t get easier
#honkai impact#honkaitober#theresa apocalypse#honkai 3rd#darkydraws#fun fact my original idea for this prompt was Senti holding fenghuang down all spooky. like ''twisted memories'' or smth#but i'd already drawn a fuhua battlesuit and i figured if i didn't use this prompt for theresa i wasn't gonna draw her at all#so i just went and recycled the layout for that into the sirin piece#maybe i should do like a post with all the details and og concepts for each prompt. forget the maybe im doing it#BIG HOMU BIG HOMU BIG HOMU
58 notes
·
View notes
Text
A Boundless and Ideal Life Experience Center, Shenzhen
A Boundless and Ideal Life Experience Center, Shenzhen Building, Chinese Architecture Images
A Boundless and Ideal Life Experience Center, Shenzhen
14 Jan 2021
A Boundless and Ideal Life Experience Center, Shenzhen
Design: CCD / Cheng Chung Design
Location: Shenzhen, China
A Boundless and Ideal Life Experience Center at CCD Headquarters
The First Destination at the Greater Bay Area
This era embraces integration between design and art, work and life, beauty and practicality. Traditional boundaries and rules are broken, and lifestyle keeps evolving. A Boundless and Ideal Life Experience Center at CCD Headquarters was created under such context. It sits on 48F of a high rise in Shenzhen — a key part of the Greater Bay Area. By combining a playful spirit of exploration with technological elements, the project shows a creative and fantastic image.
A Wonderful Living Lab
This is a workspace that reverses traditional office form. Occupying one floor, it accommodates office area, coffee bar, open kitchen, book bar, single-person soundproof pods, amphitheater, floating conference rooms, salon area, etc. Besides, it’s an exhibition hall of world-class products as well as a product museum, through which we’re going to build an online and offline technology platform. Here, we can not only work, but also host events like art salon, movie party, academic seminar, coffee tasting, or business and leisure activities. We intend to let communication naturally happens here, so as to create infinite possibilities between oneself and others.
A Modern Art Complex
Classic Chinese garden is a diversified art complex, which integrates literature, painting, calligraphy, carvings, bonsai, drama and others into one, and provides an ideal venue for a variety of cultural activities such as reciting poetry, playing instruments, painting, singing, drinking, etc., thereby enhancing the exchanges and development of all walks of life. The project inherits the charm of classical Chinese gardens and interprets traditions in a new way. This space can be regarded as a modern art complex.
“Time Gate” (Elevator Hall)
The hall gleams when the elevator door opens. It’s flanked by environmentally friendly bamboo grilles, which help to create a tranquil and elegant ambience and give the space “a sense of time”.
Coffee Bar
By thinking out of the box, CCD adopted a mix-and-match design approach to create a cozy, relaxing environment in the coffee bar. This area brings in greenery, outdoor CBD landscape, sunshine, industrial-style elements as well as eye-catching paintings, making it appear like a small art gallery.
With a strong sense of design, thoughtful services, gentle jazz music, delicious food, etc., it offers leisurely multi-sensory experiences.
Book Bar
The book bar is a pleasant venue for both private time and social gatherings. It features the dialogue of furniture, close connection of different scenes, and the mix of modern atmosphere and aroma of coffee, enabling people to appreciate the appeal of the Greater Bay Area while tasting coffee.
The bar has a collection of items from around the world, such as the large sofa, chairs and books. Each object, no matter how large or small, has its own story or carries the past, which creates opportunities for sharing and communication and spices up the space as well.
Amphitheater
The stairs not only connect 48F to the office area on 49F, but also function as an amphitheater for training and salon activities, as CCD is a training base of Guangzhou Academy of Fine Arts. Training salons, sharing activities as well as art and lifestyle aesthetics lectures are hosted at irregular intervals, allowing students to cultivate aesthetic taste from different aspects and discover an ideal attitude towards life.
The wooden artwork “Big Fish” is an eye-catcher, because of its unconventional size. The fish’s powerfully swaying body and piercing eyes inject vitality into this area that is full of an academic atmosphere. The artwork also implies CCD’s new sub-brand “Fish Eye Design (FED).”
Open Kitchen
The open kitchen on the other side of the coffee bar incorporates oriental catering culture and etiquette. The island provides a space for drinking or buffet dinner, satisfies multiple demands and shows versatility of the space.
It’s a place that connects people with gourmet food and allows them to communicate in a relaxing manner. Delicious food, refreshing wines and beautiful cityscape out of the window will ease you down. The open kitchen is filled with laughter and cheerful voices. It dissolves the tense business atmosphere of the CBD and generates a home-like cozy atmosphere.
Office Area (People-Oriented Space)
The layout of office area features appropriate density, twists and turns, and brightness.
The arrangement of diverse furniture breaks with conventional layout, and achieves a spatial pattern with appropriate density as well as twists and turns, just like that of classical Chinese gardens. There are large desks, integrated desk and chair combinations, crystal box-like meeting rooms and so on. Subtle spatial division makes each section independent from yet connected with each other. The entire space embraces sunshine that penetrates the windows. The concept of “sharing” is realized and executed to the extreme.
Floating Crystal Boxes (Conference Rooms)
Like crystal boxes, several conference rooms are cleverly set in the office area. Transparent glass walls make the rooms look like floating in the air. Lightweight and fun, those structures are a perfect combination of functionality and aesthetics.
Product Exhibition Hall
The product display room in CCD’s 49F office has a reputation in the industry, and has been used as a shooting site of promotion videos for renowned enterprises for many times, while the product museum on 48F aims to create a space for showcasing the newest superior brand products worldwide. Exhibits are displayed along the wall so that visitors can appreciate them as they walk through the long gallery. Every exhibit is a novel and creative product strictly selected by CCD based on consideration of the newest technology and sustainability, with a view to creating an online and offline technology platform, realizing connection of different things, and hence promoting cooperation and innovation.
The space filled with a variety of exhibits will never fail to surprise you. You can find distinct lighting fixtures, diverse floor designs, furniture of different brands, etc. CCD takes you to walk in the memory and shows you the big world from the perspective of a collector who has travelled around the world. There is a thousand-year-old Buddha head art installation from Thailand, hand-made carpets from Turkey, Chinese-style antique chairs and objects whose origin can’t be traced…A kaleidoscopic and magic space is displayed in front of you. It keeps changing, turns the intangible into the tangible, and creates infinity from the finite.
A Boundless and Ideal Life Experience Center in Shenzhen, China – Building Information
Design firm: CCD / Cheng Chung Design
Project Location: 48F, Shenzhen ICC Tower, No. 168 Fuhua 3rd Road, Futian CBD, Shenzhen, China
Project Area: 1924 sqm
Photo Credit: CCD
A Boundless and Ideal Life Experience Center, Shenzhen images / information received 140121
Location: Shenzhen, People’s Republic of China
China Designs by Zaha Hadid Architects
Recent Architecture in China by Zaha Hadid Architects – selection:
Shenzhen Science & Technology Museum, Shenzhen, China
rendering © Brick
Shenzhen Science & Technology Museum
Xi’an International Football Centre, Xi’an, China
render by Atchain
Roatán Próspera Residences Honduras
Leeza SOHO, Lize Financial Business District, Beijing, China
Design: Zaha Hadid Architects (ZHA)
photograph : Hufton+Crow
Leeza SOHO in Beijing
Architecture in China
Contemporary Architecture in China
Chinese Architecture Designs – chronological list
Chinese Architecture News
Chinese Architecture Offices
Wormhole Library, Haikou, Hainan Province
Design: MAD Architects
image courtesy of architects
Wormhole Library
Changzhou Culture Center
Architect: gmp · von Gerkan, Marg and Partners · Architects
photography © Schran Images
Changzhou Culture Center Building
Industrial Service Centre in Jinwan Aviation City, Zhuhai
Architects: 10 DESIGN
image courtesy of architects office
Industrial Service Centre in Jinwan Aviation City
Chinese Architecture
Chinese Architects
Comments / photos for A Boundless and Ideal Life Experience Center, Shenzhen page welcome
Website: China
The post A Boundless and Ideal Life Experience Center, Shenzhen appeared first on e-architect.
0 notes
Link
Industry overview of the Automotive Fifth Wheel Couplings Market–
Automotive Fifth Wheel Couplings Market The research report gives us the detailed overview of the complete parameters of the industry and also gives us an insight into the current know-how of the market. The far reaching research study offers a 360-degree analysis of the market crosswise over different unequivocal elements, including market share by segmentation type, cost analysis, market effect factors, and marketing strategy and promoting methodology.
Request for a free sample report @ http://garnerinsights.com/United-States-Automotive-Fifth-Wheel-Couplings-Market-Report-2018#request-sample
The Overall Outlook
Based on the Automotive Fifth Wheel Couplings industrial chain, this report mainly elaborate the definition, types, applications and major players of Automotive Fifth Wheel Couplings market in details. Deep analysis about market status (2013-2018), enterprise competition pattern, advantages and disadvantages of enterprise Products, industry development trends (2018-2025), regional industrial layout characteristics and macroeconomic policies, industrial policy has also be included. From raw materials to downstream buyers of this industry will be analyzed scientifically, the feature of product circulation and sales channel will be presented as well. In a word, this report will help you to establish a panorama of industrial development and characteristics of the Automotive Fifth Wheel Couplings market.
The Automotive Fifth Wheel Couplings market can be split based on product types, major applications, and important regions.
Scope of the Report-
Key Players Automotive Fifth Wheel Couplings :
SAF-Holland, JOST, Guangdong Fuwa Engineering Group, Sohshin, JSK, Zhenjiang Baohua Semi-Trailer Parts, Fontaine Fifth Wheel, Tulga Fifth Wheel, RSB Group, Hunger Hydraulics Group, ACCL (PL Haulwel Trailers ), TITGEMEYER Group, FOSHAN YONGLITAI AXLE, Xiamen Wondee Autoparts, Shandong Fuhua Axle, Land Transport Equipment .
Key Regions of Automotive Fifth Wheel Couplings is
The West, Southwest, The Middle Atlantic, New England, The South, The Midwest.
Key Applications of Automotive Fifth Wheel Couplings is
OEM (Original Equipment Manufacturer), Aftermarket and Other.
Key Types of Automotive Fifth Wheel Couplings is:
by Product Type, Compensating, Semi-oscillating, Fully Oscillating Fifth Wheel.
by Operation, Hydraulic, Pneumatic, Mechanical and Others.
Get Discount On this Report @ http://garnerinsights.com/United-States-Automotive-Fifth-Wheel-Couplings-Market-Report-2018#discount
There are Major Chapters to display the Automotive Fifth Wheel Couplings research report:
Chapter 1, to describe Automotive Fifth Wheel Couplings Introduction, product scope, market overview, market opportunities, market risk, market driving force;
Chapter 2, to analyze the top manufacturers of Automotive Fifth Wheel Couplings , with sales, revenue, and price of Automotive Fifth Wheel Couplings , in 2016 and 2017;
Chapter 3, to display the competitive situation among the top manufacturers, with sales, revenue and market share in 2016 and 2017;
Chapter 4, to show the United States market by regions, with sales, revenue and market share of Automotive Fifth Wheel Couplings , for each region, from 2013 to 2018;
Chapter 5, 6, 7, 8 and 9, to analyze the market by countries, by type, by application and by manufacturers, with sales, revenue and market share by key countries in these regions;
Chapter 10 and 11, to show the market by type and application, with sales market share and growth rate by type, application, from 2013 to 2018;
Chapter 12, Automotive Fifth Wheel Couplings market forecast, by regions, type and application, with sales and revenue, from 2018 to 2025;
Chapter 13, 14 and 15, to describe Automotive Fifth Wheel Couplings sales channel, distributors, traders, dealers, Research Findings and Conclusion, appendix and data source.
Continued…
About Us
Garner Insights is a Market Intelligence and consulting firm with an all-inclusive experience and vast knowledge of the market research industry.
Our vast storage of research reports across various categories, gives you a complete view of the ever changing and developing trends and current topics worldwide. Our constant endeavor is to keep on improving our storage information by providing rich market reports and constantly improving them.
Browse Complete Report with TOC of Automotive Fifth Wheel Couplings Report, Visit: http://garnerinsights.com/United-States-Automotive-Fifth-Wheel-Couplings-Market-Report-2018
Key Question for this Market Report:
What is Manufacturing Cost Structure Analysis of Automotive Fifth Wheel Couplings ?
Who will be the key manufacturers in this particular Market space?
What is the trending factors influencing the Market shares in next few years?
All aspects of the report are quantitatively as well as qualitatively assessed to study the United States as well as regional market comparatively. The basic information such as the definition, prevalent chain and the government regulations pertaining are also discussed in the report.
1 note
·
View note
Text






best believe I'm still bejeweled when i walk in the room ☆☆
#fu hua#fuhua#senti#herrscher of sentience#why this fucking skin wont comeback ffs#senti icons#senti layouts#hos#hos icons#hos layouts#honkaimpact3rd#honkai impact#honkai layouts#honkai icons#honkai fuhua#anime messy layouts#messy layouts#manga messy layouts#yoimita
334 notes
·
View notes
Text

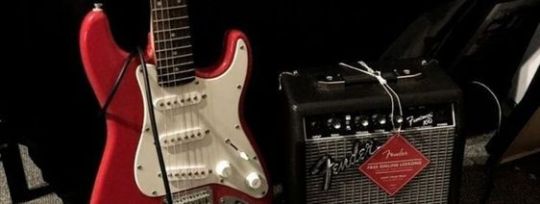




⌕ fuhua layouts ⟡
#honkai impact 3rd#honkai impact icon#honkai impact icons#honkai impact layout#honkai impact#fuhua#fuhua icon#fuhua icons#senti#senti icons#senti icon
16 notes
·
View notes
Text
SORA Condo Jurong East

SORA Condo @ Jurong (水岸华庭)
SORA (Former Park View Mansions), is a new condominium development located in Singapore's bustling Jurong Lake District, is the result of a collaboration between esteemed developers CEL Development, SingHaiyi Group, and KSH Holdings. With its prime location, excellent connectivity, and commitment to quality, SORA promises a modern and sustainable living experience. This impressive project offers a vibrant urban lifestyle coupled with the tranquility of nature, making it an ideal choice for families, professionals, and nature enthusiasts alike.
Preview: 22 June 2024
Launch: 7 July 2024
440 Units | 1BR+S to 5BR
❤️ Largest New Launch In Jurong Lake District with 300m frontage of the National Gardens
❤️ Fall in love with the interior design and 100% Utilisation of the land!
✔ The largest Launch In The Wow Wow West @ D22!
✔ Charming Development With Terracing Roof Gardens!
✔ Nearly 100% For Landscaping In This Sprawling Land Of >191,000sqft
✔ 300M Frontage (Just Like MBS!) Overlooking At 1st National Garden in the hearthlands!
✔ 2 Direct Access Side Gate to 90HA Gardens!
✔ Efficient Layout with Flexibility To Expand For Space! & many more..
Book Appointment
"A Harmonious Oasis in Jurong Lake District"
Quick LinksBook Appointment
Fact SheetUnique Selling Points
What's Nearby?
Unit Mixes/ Diagrammatic Chart
Floor Plan & Virtual Tours
Download Brochures
Price Guide
FAQsWhat's the land price for SORA Condo?
Where is the showflat of SORA Condo?
When is the estimated completion for SORA Condo?
Located in the vibrant heart of Singapore's Jurong Lake District, the SORA Condo (former Park View Mansions), is a residential gem offering a perfect blend of urban comfort and natural tranquillity. Developed by a prestigious consortium comprising Chip Eng Seng, SingHaiyi Group, and KSH Holdings, SORA Condo has quickly become the talk of the town, offering an exceptional living experience like no other.
SORA, meaning "SKY," it's adjacent to LakeGarden Residences. What sets SORA apart is its extraordinary 300-meter unobstructed frontage along Jurong Lake, ensuring that 78% of its 440 units enjoy breathtaking lake views. The property offers a diverse range of unit types, from cozy 1+ Study layouts to spacious 5-bedroom residences. With a thoughtful design, SORA features 30% building of the site area, leaving ample space of 70% for over 60 facilities, including full condo amenities. The building's unique riverflow shape enhances its visual appeal, while rooftop gardens and facilities in Block 1 and 2 provide a serene oasis. This development offers a delightful living experience, with a convenient shuttle bus service to the nearby MRT for the first year. SORA is set to redefine urban living with a touch of the sky.
Sora Condo offers seamless connectivity for residents. A mere 15-minute bus ride takes you to Lakeside MRT Station, where you can effortlessly access the East-West Line, connecting you to key destinations like Buona Vista, Bugis, and Changi Airport. For those who prefer driving, the Ayer Rajah Expressway (AYE) and Pan Island Expressway (PIE) are easily accessible, providing direct routes to the Central Business District (CBD), Tampines, and Changi.

Jurong URA Master Plan
Families with school-going children will find Sora Condo exceptionally convenient. Thanks to the Ministry of Education's revised home-school distance scheme, parents can rest assured that their children's education is within easy reach. Numerous primary schools, such as Lakeside Primary, Fuhua Primary, and Rulang Primary, are located within 1km to 2km of Sora Condo. Secondary schools like River Valley High and Yuan Ching Secondary offer excellent educational opportunities as well. Additionally, international schools like the Canadian International School and Yuvabharathi International School cater to the diverse educational needs of residents.
Retail therapy and culinary adventures await at Sora Condo. The development is surrounded by established shopping centers, including JEM, Westgate, and IMM, ensuring that residents have easy access to a wide array of shopping, dining, and entertainment options. Medical facilities like Ng Teng Fong General Hospital and Jurong Community Hospital are also nearby, providing residents with peace of mind when it comes to healthcare services.
For local food enthusiasts, Taman Jurong Food Centre, just 500m away, offers a diverse range of local food stalls and a wet market for fresh produce, making it a food haven for residents.
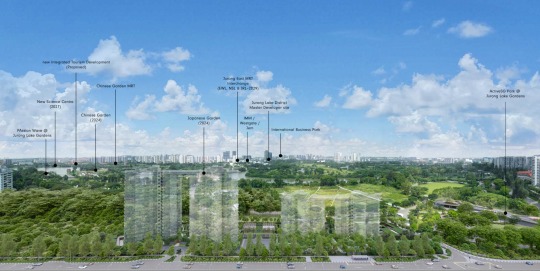
SORA - Actual Site
Sora Condo residents are in for a treat when it comes to nature. The Taman Jurong precinct, named after its lush flora, is a nature lover's paradise. Sora Condo is conveniently situated within walking distance of Jurong Lake Gardens, spanning over 2.3 hectares. This verdant oasis features a picturesque freshwater reservoir, offering breathtaking views and a serene atmosphere. Beyond the greenery, Jurong Lake Gardens boasts a range of facilities, including the scenic Rasau Walk, a water playground, a dog run, and exciting water activities like kayaking and dragon-boating.
Investors will also appreciate the evolving landscape of the Jurong Lake District, poised to become a bustling business hub over the next two decades. With numerous leasing options and a thriving mix of office spaces and amenities, this district presents exciting opportunities for businesses and entrepreneurs.
SORA Condo offers an unparalleled living experience in the heart of Jurong Lake District. Its prime location, spacious living spaces, proximity to top-tier schools, and access to amenities make it an attractive choice for families and urban professionals alike. It provides you the perfect harmony of urban living and natural splendor in one extraordinary package.
Fact Sheet
TypeDescriptionsProject NameSORA Condo (水岸华庭)Developer NameLakeside Residential Pte Ltd (Chip Eng Seng/ SingHaiyi/ KSH Holdings)Location9D Yuan Ching Road, Singapore 618646 (District 22 – Boon Lay, Jurong, Tuas)Tenure of Land99 years from 30 Aug 2023Expected Date of Completion (T.O.P.)30 Jun 2028Site areaApprox. 17,835.00 m2 / 191,974 sqftTotal No. of Units440 units in 2 Blocks of 20-storey and 2 Blocks of 12-storeyCar Parks352 Lots + 4 accessible lots (80% allocation) in Basement Carpark Updated Fact Sheet
The Developer's Background

CEL Development Pte Ltd: CEL Development Pte Ltd is a wholly-owned subsidiary of Chip Eng Seng Corporation Ltd, a publicly listed company in Singapore since 1999. Established in 1999, CEL Development has its core property development business based in Singapore but has also diversified its portfolio internationally, with significant property holdings in Australia and Vietnam. Notable projects include Newton and Kopar at Newton, both of which have enjoyed substantial success with almost full occupancy.
SingHaiyi Group: Formerly known as Haiyi Holdings Pte Ltd, SingHaiyi Group underwent a corporate rebranding in 2013. The group has a strong focus on property development in both residential and commercial sectors. SingHaiyi Group's notable portfolio includes The Lakegarden Residences, acquired for $260 million through a collective sale in partnership with CEL Development and KSH Holdings Limited. Other developments under SingHaiyi Group's belt include The Vales executive condominium and ventures into the Malaysian real estate market, bolstering their international real estate portfolio. SingHaiyi Group has been recognized as a top developer, achieving accolades like the Top Ten Developers Award in 2020.
KSH Holdings Limited (KSH): KSH Holdings Limited, founded in 1979 as a construction and engineering company, later expanded its operations to encompass real estate development and property investment. The company is listed on the Mainboard of the Singapore Stock Exchange since February 8, 2007. KSH Holdings has earned numerous BCA Construction Excellence Awards, highlighting its prowess in managing building projects across various sectors, including residential, commercial, healthcare, and tertiary buildings. KSH Holdings is set to launch Sky Botania, a freehold condominium in Boon Keng, in the later part of 2023.
The collaborative efforts of these three distinguished developers—CEL Development, SingHaiyi Group, and KSH Holdings—have culminated in the Sora Condo project, a testament to their collective vision and capabilities. This development is poised to be a hallmark of modern living, offering residents a blend of functionality, innovative design, and sustainability in the vibrant Jurong Lake District.

Developer Track Records
Unique Selling Points
- Prime Location: SORA is strategically located in the Jurong Lake District, a rapidly developing and vibrant neighborhood in Singapore.
- Reputable Developers: Developed by a consortium of respected developers, including CEL Development, SingHaiyi Group, and KSH Holdings, ensuring top-notch quality and design.
- Excellent Connectivity: With Lakeside MRT station just a 15-minute bus ride away, residents have easy access to major destinations in Singapore, including the Central Business District (CBD), Changi Airport, and more.
- Proximity to Schools: SORA is surrounded by a variety of primary and secondary schools, making it an ideal choice for families prioritizing education.
- Nature Enthusiast's Haven: Situated near Jurong Lake Gardens, residents can immerse themselves in lush greenery, water activities, and scenic walks.
- Retail Convenience: Access to several shopping centers like JEM, Westgate, and IMM provides an array of shopping, dining, and entertainment options.
- Healthcare Accessibility: Medical facilities like Ng Teng Fong General Hospital and Jurong Community Hospital are within easy reach for healthcare needs.
- Diverse Dining: Nearby food centers like Taman Jurong Food Centre offer a wide range of local delicacies, ensuring culinary satisfaction.
- Future Growth: Jurong Lake District is set for significant expansion, offering promising business and employment opportunities in the vicinity.
- Quality Lifestyle: SORA offers spacious living units, green spaces, recreational facilities, and a commitment to sustainable living, ensuring residents enjoy a high-quality and eco-friendly lifestyle.

Smart Home
Location Map
Sora Condo boasts a prime location at 9 Yuan Ching Road, placing it at the heart of the dynamic Jurong Lake District. This strategic setting offers residents a wealth of essential amenities within reach.
The development provides easy access to major MRT stations, with a 15-minute bus ride to Lakeside MRT Station. From there, residents can smoothly travel to key destinations like the Central Business District, Buona Vista, Bugis, and Changi Airport via the East-West Line.
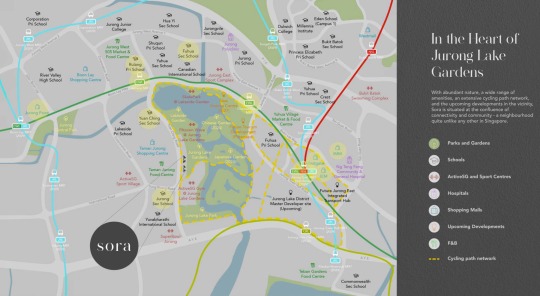
Location Map New
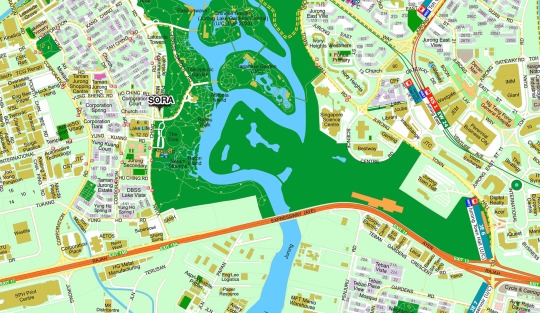
Location Map

Site Distance
Food enthusiasts will delight in the abundance of culinary options nearby. Sora Condo is situated close to popular food courts, including the renowned Taman Jurong Food Centre, just 500 meters away, offering a wide array of local delicacies and fresh produce.
Families benefit from proximity to various primary and secondary schools, including Lakeside Primary, Fuhua Primary, Rulang Primary, River Valley High, and Yuan Ching Secondary, ensuring quality education for children.
The area features multiple shopping centers such as JEM, Westgate, and IMM, providing diverse retail and dining experiences. Moreover, residents have access to healthcare facilities like Ng Teng Fong General Hospital and Jurong Community Hospital for medical needs.
What's Nearby?
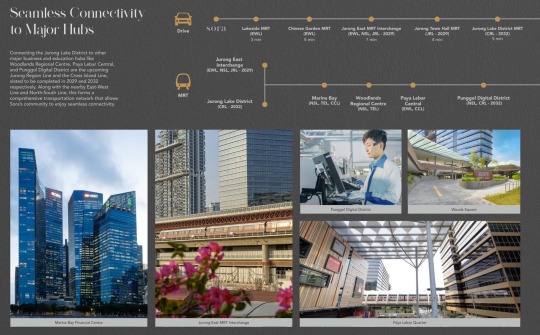
Nearby Amenities
Trains (MRT)
- CHINESE GARDEN MRT EW25 1.3 km
- LAKESIDE MRT EW26 1.32 km
Groceries/ Shopping
- NTUC Fairprice (Yung Kuang) 350m
- Taman Jurong Shopping Centre 580m
- JCube 1.64 km
Schools
- Lakeside Primary 990m
- Fuhua Primary 1.24 km
- Shuqun Primary 1.67 km
Site Plan / Facilities
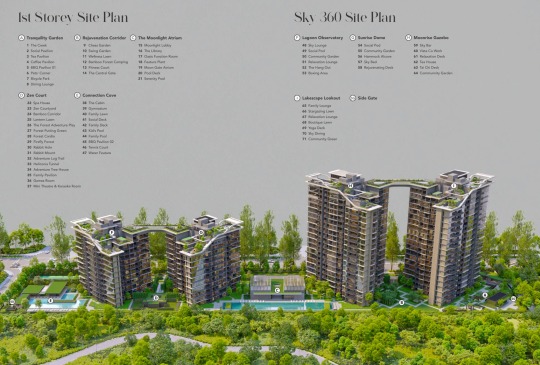
Site Plan Facilities

Site Plan
The site plan of SORA Condo has been thoughtfully designed to make the most of space while preserving a scenic environment that Singaporeans will appreciate. The developers behind it, known for their dedication to creating high-quality properties with top-notch facilities, has poured their expertise into this development. Among the outstanding amenities are a refreshing swimming pool, a well-equipped gym, a community clubhouse, inviting BBQ pits, a playground for the kids, a tennis court, and a versatile function room.
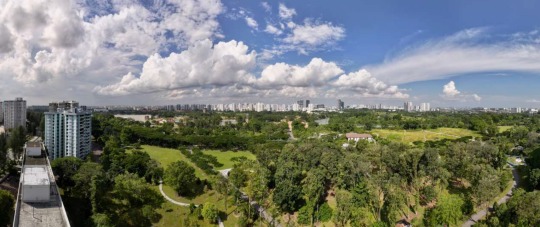
View towards Left

View towards Right
Safety and security are a top priority at SORA Condo, catering to the peace of mind that local residents value. The development is equipped with comprehensive security features, including 24/7 surveillance, CCTV cameras, access control systems, and intercoms. For those who own cars, a spacious and well-lit parking area is readily available. Additionally, it embraces modern living with a smart home system, allowing residents to conveniently control lighting, temperature, and security from anywhere in their homes, a feature Singaporeans will find both practical and appealing.
Unit Mixes/ Diagrammatic Chart

Unit Mixes
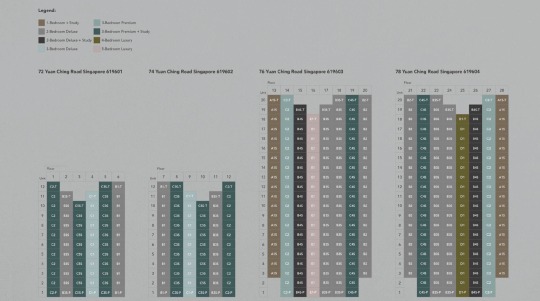
Diagrammatic Chart
Floor Plan & Virtual Tours

1BR +S Floor Plan

2BR Deluxe Floor Plan
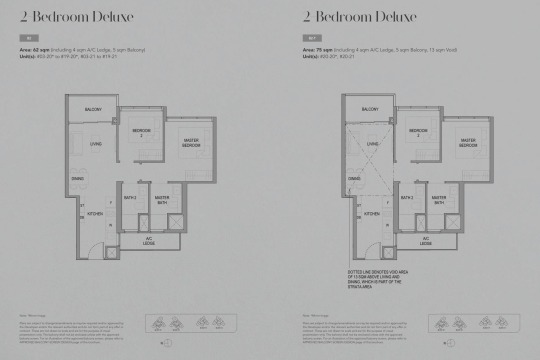
2BR Deluxe Floor Plan

2BR Deluxe +S Floor Plan

2BR Deluxe +S Floor Plan

3BR Floor Plan

3BR Premium Floor Plan
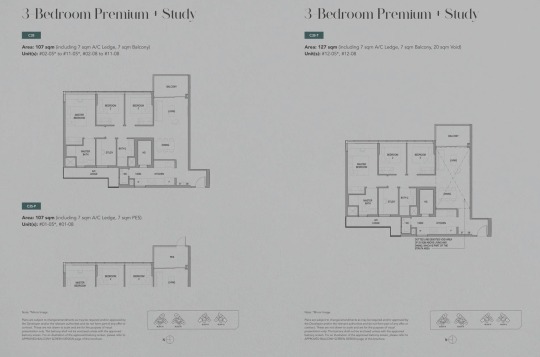
3BR Premium + S Floor Plan

3BR Premium + S Floor Plan
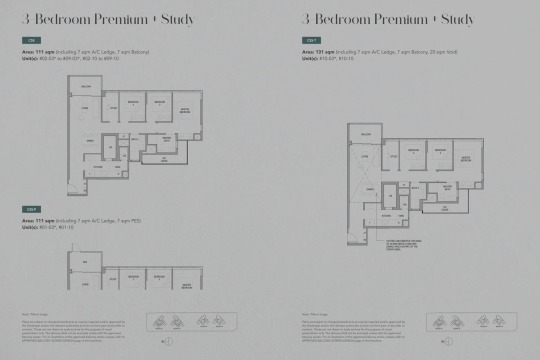
3BR Premium + S Floor Plan
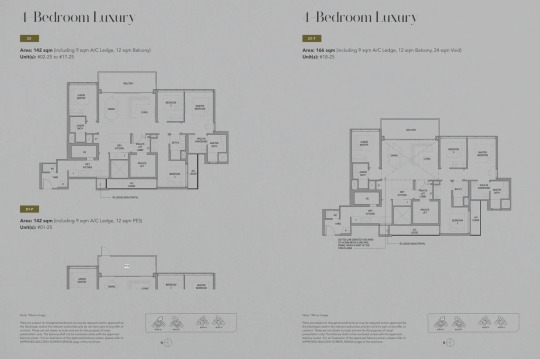
4BR Luxury

5BR Luxury
Interior/ Exterior Design
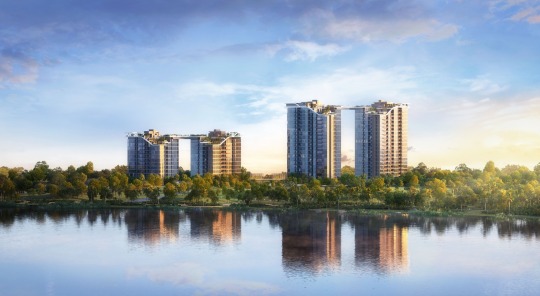



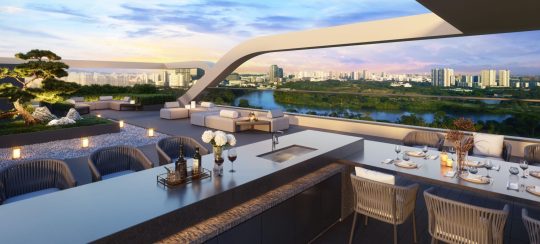
Read the full article
0 notes
Text
Le Quest @ Bukit Batok
Le Quest @ Bukit batok
Project Description
Le Quest is the first new mixed development to be launched in Bukit Batok area. It consists of 6,000 square meters commercial space and 516 residential units. The upcoming. There will be a childcare centre, supermarket, and a variety of eateries to meet the different palates of Bukit Batok residents.
Contents
1 Le Quest Price
2 Le Quest Location Map
3 Le Quest Amenities
4 Le Quest Floor Plans & Layout Plans
5 Why Le Quest??
Le Quest is expected to attract more buyers. “Le Quest is the first new private development in Bukit Batok in over a decade. We are confident that it will be warmly received by young couples and those looking to have a foothold in proximity to Tengah and Jurong Lake District as part of their investment portfolio,” said Mr Li Jun, Managing Director of Qingjian Realty. “Homeowners who value convenience will also welcome this first mixed development in Bukit Batok West.”
Le Quest Price[ps2id id=’price’ target=”/]
Le Quest site sits on a 158,194 square feet land and has the maximum permissible gross floor area of about 474,591 square feet with 11 developers submitting their bids. This magnificent response for the demand of Le Quest came in as a surprise sighting the lackluster property market over the past few years.
Click Here to Check the Indicative Price
Le Quest Location Map[ps2id id=’location’ target=”/]
Bukit Batok is notable for being one of the few districts where there is a heavier emphasis on greenery, with many parks and trees creating a tranquil environment. Despite the slow growth here, Bukit Batok West isn’t as remote as it appears. Several schools like Dulwich College, Eden School, Millennia Institute and Bukit Batok Secondary School are within a radius of 2km from where Le Quest is being developed.
St Luke’s Hospital along Bukit Batok West Ave 3 is less than a 10-minute drive away while Bukit Batok West Shopping Centre and Sheng Siong grocery store along Bukit Batok West Ave 8 are roughly a 15-minute drive or bus ride away.
Accessibility for Le Quest leads into the Pan-Island Expressway (PIE) therefore getting onto the highway it only takes less than five minutes, depending on the traffic on the road at any given time.
Key features & Amenities Near Le Quest[ps2id id=’Amenities’ target=”/]
Key Features
Le Quest‘s residents will enjoy lifetime convenience at the doorstep due to the commercial development a the first storey of the development itself where it will provide all residents their daily needs & entertainment.
Nearby Amenities
Le Quest @ Bukit Batok is only a short ride to West Mall Shopping Mall. The public library, cinema, supermarket and shopping retail outlets can all be found within here. Slightly further away, there is also the Lot One Shopping Mall, likewise, cinema, library, eateries and retail shops are all within the shopping centre. Residents can also opt to shop at the megamalls such as GEM, Westgate and JCube Shopping mall.
Nearby Primary Schools include school such as Princess Elizabeth Primary, Bukit View Primary and Yuhua Primary. Secondary schools such as Crest Secondary, Bukit View Secondary and Bukit Batok Secondary are also within the vicinity. Leading international school, Dulwich College is also just around the corner.
Summary of amenities within a short distance from Le Quest:
Shopping malls – West Mall, IMM, JCube, Westgate & JEM
Community Centre – Bukit Batok Community Club, Civil Service Club @ Bukit Batok, BUkit Batok Public Library
Park – Greenwood Park, Bukit Batok Hillside Park, Bukit Batok Central Park
International School – Dulwich College,
Tertiary Institution – Millennia Institute
Junior College – Jurong Junior College
Secondary School – Bukit Batok Secondary School
Primary School – Princes Elizabeth Primary School, Jurong Primary School”
Le Quest Site Plan
Uploading SOON
Le Quest Floor Plans & Layout Plans[ps2id id=’floorplan’ target=”/]
Click Here to Check the Floor Plan
Why Le Quest??[ps2id id=’why’ target=”/]
Seamless connectivity – Le Quest location is unique. It is around 3 minutes drive away to the Pan Island Expressway(PIE) which connects the Bukit Timah Expressway(BKE), Kranji Expressway(KJE), Central Expressway(CTE) and Tampines Expressway(TPE). Le Quest Bukit Batok West Avenue 6 is also near to the second CBD of Singapore at Jurong East. Driving along the main Bukit Batok Road will connect drivers to Jurong Town Hall Road and eventually to Jurong East Central. In the opposite direction of Bukit Batok Road, you can easily get to Bukit Panjang Town where you can find Bukit Panjang Plaza and the new Hillion Mall. For public transport commuters, the Le Quest Condo is walking distance to bus stop which serves Bus Number 160 and 180. Alternatively, dwellers can take the MRT from Bukit Batok MRT Station that serves the North South Line. It is only 1 stop away to Jurong East Central which connects the East-West Line and to stations such as Raffles Place, Tanjong Pagar and City Hall. Le Quest is also near to the interchange of the new Downtown MRT Line at Bukit Panjang which takes you to places like Botanical Gardens, Bugis, Rochor and Telok Ayer.
Renowned developer – Le Quest Condo will be developed by a household name in the recent real estate scene, Qingjian Realty. They are well established back in Mainland China with construction experience since 1952. They came into Singapore starting off building public housings and DBSS projects which earned them a name with award of luxury private apartment project. This is followed by numerous accolades such as “Chinese Famous Real Estate”, “China Top Ten Commercial Real Estate Projects” and “National Comfortable Housing Demonstration Project”. Among them, the Bishan DBSS project has received the highest award of construction and environmental protection in Singapore, “Singapore-BCA Green Mark Award”. Prior to the Le Quest, Qingjian has seen many achievements in their past projects such as River Isles, Nim Residences, Ecopolitan EC @ Punggol, Bellewaters EC @ Anchorvale Crescent, Bellewoods EC @ Woodlands, The Visionaire @ Sembawang and The Inz Residences EC. It is also evident that they are definitely not slowing down on their progress with the acquisition of the large Shunfu Ville en bloc site. It is expected that Le Quest condo will be their next award winning success!
Amenities and Facilities – Le Quest Qingjian is near to a myraid of amenities and recreational facilities. Travelling along Bukit Batok Avenue 6 and connecting to Bukit Batok Avenue 3 will lead residents to the Central of Bukit Batok where the MRT station and West Mall shopping center is located. Residents in Le Quest are spoilt with choices when come to shopping. It is mere minutes away from Choa Chu Kang central and Bukit Panjang where Lot One Chua Chu Kang, Junction 10, Bukit Panjang Plaza and Hillion Mall is located. All of these malls are full fledged that comes with many eateries, supermarkets and some even with a movie theater! Slightly further off but not too far away either will be the Jurong East Central. Le Quest residents can get there easily within 10 minutes driving distance where even more shopping malls such as IMM, JCube, West Gate and Jurong East Mall(JEM) is situated. Please take note all these are on top of the shopping mall that is right underneath your residence!
There are also a wide array of recreational activities that you and your family can indulge in on a fun filled Sunday. Le Quest Bukit Batok Avenue 6 is surrounded by Bukit Batok golf driving range, Civil Service Club, Home TeamNS – Bukit Batok Club & Adventure Center, Bukit Batok Stadium and Jurong East Stadium.
Besides all the superb convenience and amenities surrounding Le Quest condo, it is also within close proximity to medical facilities such as the Bukit Batok Polyclinic, St Luke’s Hospital, Jurong Polyclinic and the Ng Teng Fong Hospital in Jurong East. Be it for a regular check up, baby’s vaccination or for an emergency, Le Quest residents are assured that they have sufficient medical facilities near them.
Good Schools – Le Quest is home to many renowned local and international schools. The western region has been the hub of most tertiary educational institutes and that is also why property here are rather well sought-after. Residents of Le Quest Bukit Batok will not have to worry for their younger generation with the myriad of school choices here. Yuhua Primary School, Princess Elizabeth Primary School, Bukit View Primary School, Keming Primary School, Lianhua Primary School, Fuhua Primary School, Jurong Primary School, Dazhong Primary School, Crest Secondary School, Bukit Batok Secondary School, Bukit View Secondary School, Shuqun Secondary School, Hillgrove Secondary School, Yusof Ishak Secondary School, Eden School, Millenia Institute and Dulwich College(Singapore) are within close proximity to Le Quest.
Functional Layout – Le Quest floor plan should be one of the most practical among Singapore new condo projects in recent years. Looking back at Qingjian Realty’s past developments, we can see that usability of space is one of their main focus. They have always presented functional layouts to buyers of all types. From investors buying 1 to 2 bedroom units to home stayers living in 3 bedrooms, 4 bedrooms and 5 bedrooms, one will definitely not feel claustrophobic! Ready to set a difference for Le Quest Condo, it will be one of its kind and will most probably feature unit mixes such as
Studio + Study (436 square feet)
1 bedroom + Study(497 square feet)
2 bedroom (590 – 607 square feet)
2 bedroom Premium (707 square feet)
2 bedroom Deluxe + Study (717 square feet)
3 bedroom (825 square feet)
3 bedroom Suite (887 square feet)
3 bedroom Premium (931 – 935 square feet)
3 bedroom Deluxe (990 – 1023 square feet)
4 bedroom + Study (1133 square feet)
4 bedroom Deluxe (1319 square feet)
This is the first mixed development project in Bukit Batok, buyers are in for a treat!
Comprehensive Facilities – A whole lot of fun filled facilities in Le Quest condo is awaiting for you! From the BBQ pit for the family and friends gathering, the gymnasium for the regular workout to keep a healthy body, the swimming pool for your kid’s swimming lessons, the relaxation area that gives you inspiration and the clubhouse/function room for your baby showers and birthday parties. Le Quest should have a one-to-one provision too for parking lots to each household.
”
“Why Le Quest?
This project is sitting between Bukit Batok and Tengah new town which is recently announced by HDB.
Close proximity to Jurong Lake District (Singapore second CBD) and High Speed Terminus
Close proximity to Jurong Innovation District will transform the western part of Singapore which is beneficial to the residents at Bukit Batok
Mixed Development as more world-class infrastructure, recreation facility, leisure park will be developed.
Huge potential in capital appreciation and rental yield in the future.
Located minutes walk away from Bukit Batok MRT Station and Bukit Gombak MRT Station.
Rare mix development with F&B and retail outlets located within the development.
Full condominium facilities with in house child centre to cater to young families.
Different layouts to cater to each and very individual lifestyles and family sizes.
Within 1km to Bukit View Primary School and mins drive to Saint Anthony’s Primary School, Etc.
Serene atmosphere and location.”
The post Le Quest @ Bukit Batok appeared first on #1 Quality Review New Launch Property Portal.
source https://sg-property.sg/properties/le-quest/
0 notes
Text
Le Quest @ Bukit Batok
Le Quest @ Bukit batok
Project Description
Le Quest is the first new mixed development to be launched in Bukit Batok area. It consists of 6,000 square meters commercial space and 516 residential units. The upcoming. There will be a childcare centre, supermarket, and a variety of eateries to meet the different palates of Bukit Batok residents.
Contents
1 Le Quest Price
2 Le Quest Location Map
3 Le Quest Amenities
4 Le Quest Floor Plans & Layout Plans
5 Why Le Quest??
Le Quest is expected to attract more buyers. “Le Quest is the first new private development in Bukit Batok in over a decade. We are confident that it will be warmly received by young couples and those looking to have a foothold in proximity to Tengah and Jurong Lake District as part of their investment portfolio,” said Mr Li Jun, Managing Director of Qingjian Realty. “Homeowners who value convenience will also welcome this first mixed development in Bukit Batok West.”
Le Quest Price[ps2id id=’price’ target=”/]
Le Quest site sits on a 158,194 square feet land and has the maximum permissible gross floor area of about 474,591 square feet with 11 developers submitting their bids. This magnificent response for the demand of Le Quest came in as a surprise sighting the lackluster property market over the past few years.
Click Here to Check the Indicative Price
Le Quest Location Map[ps2id id=’location’ target=”/]
Bukit Batok is notable for being one of the few districts where there is a heavier emphasis on greenery, with many parks and trees creating a tranquil environment. Despite the slow growth here, Bukit Batok West isn’t as remote as it appears. Several schools like Dulwich College, Eden School, Millennia Institute and Bukit Batok Secondary School are within a radius of 2km from where Le Quest is being developed.
St Luke’s Hospital along Bukit Batok West Ave 3 is less than a 10-minute drive away while Bukit Batok West Shopping Centre and Sheng Siong grocery store along Bukit Batok West Ave 8 are roughly a 15-minute drive or bus ride away.
Accessibility for Le Quest leads into the Pan-Island Expressway (PIE) therefore getting onto the highway it only takes less than five minutes, depending on the traffic on the road at any given time.
Key features & Amenities Near Le Quest[ps2id id=’Amenities’ target=”/]
Key Features
Le Quest‘s residents will enjoy lifetime convenience at the doorstep due to the commercial development a the first storey of the development itself where it will provide all residents their daily needs & entertainment.
Nearby Amenities
Le Quest @ Bukit Batok is only a short ride to West Mall Shopping Mall. The public library, cinema, supermarket and shopping retail outlets can all be found within here. Slightly further away, there is also the Lot One Shopping Mall, likewise, cinema, library, eateries and retail shops are all within the shopping centre. Residents can also opt to shop at the megamalls such as GEM, Westgate and JCube Shopping mall.
Nearby Primary Schools include school such as Princess Elizabeth Primary, Bukit View Primary and Yuhua Primary. Secondary schools such as Crest Secondary, Bukit View Secondary and Bukit Batok Secondary are also within the vicinity. Leading international school, Dulwich College is also just around the corner.
Summary of amenities within a short distance from Le Quest:
Shopping malls – West Mall, IMM, JCube, Westgate & JEM
Community Centre – Bukit Batok Community Club, Civil Service Club @ Bukit Batok, BUkit Batok Public Library
Park – Greenwood Park, Bukit Batok Hillside Park, Bukit Batok Central Park
International School – Dulwich College,
Tertiary Institution – Millennia Institute
Junior College – Jurong Junior College
Secondary School – Bukit Batok Secondary School
Primary School – Princes Elizabeth Primary School, Jurong Primary School”
Le Quest Site Plan
Uploading SOON
Le Quest Floor Plans & Layout Plans[ps2id id=’floorplan’ target=”/]
Click Here to Check the Floor Plan
Why Le Quest??[ps2id id=’why’ target=”/]
Seamless connectivity – Le Quest location is unique. It is around 3 minutes drive away to the Pan Island Expressway(PIE) which connects the Bukit Timah Expressway(BKE), Kranji Expressway(KJE), Central Expressway(CTE) and Tampines Expressway(TPE). Le Quest Bukit Batok West Avenue 6 is also near to the second CBD of Singapore at Jurong East. Driving along the main Bukit Batok Road will connect drivers to Jurong Town Hall Road and eventually to Jurong East Central. In the opposite direction of Bukit Batok Road, you can easily get to Bukit Panjang Town where you can find Bukit Panjang Plaza and the new Hillion Mall. For public transport commuters, the Le Quest Condo is walking distance to bus stop which serves Bus Number 160 and 180. Alternatively, dwellers can take the MRT from Bukit Batok MRT Station that serves the North South Line. It is only 1 stop away to Jurong East Central which connects the East-West Line and to stations such as Raffles Place, Tanjong Pagar and City Hall. Le Quest is also near to the interchange of the new Downtown MRT Line at Bukit Panjang which takes you to places like Botanical Gardens, Bugis, Rochor and Telok Ayer.
Renowned developer – Le Quest Condo will be developed by a household name in the recent real estate scene, Qingjian Realty. They are well established back in Mainland China with construction experience since 1952. They came into Singapore starting off building public housings and DBSS projects which earned them a name with award of luxury private apartment project. This is followed by numerous accolades such as “Chinese Famous Real Estate”, “China Top Ten Commercial Real Estate Projects” and “National Comfortable Housing Demonstration Project”. Among them, the Bishan DBSS project has received the highest award of construction and environmental protection in Singapore, “Singapore-BCA Green Mark Award”. Prior to the Le Quest, Qingjian has seen many achievements in their past projects such as River Isles, Nim Residences, Ecopolitan EC @ Punggol, Bellewaters EC @ Anchorvale Crescent, Bellewoods EC @ Woodlands, The Visionaire @ Sembawang and The Inz Residences EC. It is also evident that they are definitely not slowing down on their progress with the acquisition of the large Shunfu Ville en bloc site. It is expected that Le Quest condo will be their next award winning success!
Amenities and Facilities – Le Quest Qingjian is near to a myraid of amenities and recreational facilities. Travelling along Bukit Batok Avenue 6 and connecting to Bukit Batok Avenue 3 will lead residents to the Central of Bukit Batok where the MRT station and West Mall shopping center is located. Residents in Le Quest are spoilt with choices when come to shopping. It is mere minutes away from Choa Chu Kang central and Bukit Panjang where Lot One Chua Chu Kang, Junction 10, Bukit Panjang Plaza and Hillion Mall is located. All of these malls are full fledged that comes with many eateries, supermarkets and some even with a movie theater! Slightly further off but not too far away either will be the Jurong East Central. Le Quest residents can get there easily within 10 minutes driving distance where even more shopping malls such as IMM, JCube, West Gate and Jurong East Mall(JEM) is situated. Please take note all these are on top of the shopping mall that is right underneath your residence!
There are also a wide array of recreational activities that you and your family can indulge in on a fun filled Sunday. Le Quest Bukit Batok Avenue 6 is surrounded by Bukit Batok golf driving range, Civil Service Club, Home TeamNS – Bukit Batok Club & Adventure Center, Bukit Batok Stadium and Jurong East Stadium.
Besides all the superb convenience and amenities surrounding Le Quest condo, it is also within close proximity to medical facilities such as the Bukit Batok Polyclinic, St Luke’s Hospital, Jurong Polyclinic and the Ng Teng Fong Hospital in Jurong East. Be it for a regular check up, baby’s vaccination or for an emergency, Le Quest residents are assured that they have sufficient medical facilities near them.
Good Schools – Le Quest is home to many renowned local and international schools. The western region has been the hub of most tertiary educational institutes and that is also why property here are rather well sought-after. Residents of Le Quest Bukit Batok will not have to worry for their younger generation with the myriad of school choices here. Yuhua Primary School, Princess Elizabeth Primary School, Bukit View Primary School, Keming Primary School, Lianhua Primary School, Fuhua Primary School, Jurong Primary School, Dazhong Primary School, Crest Secondary School, Bukit Batok Secondary School, Bukit View Secondary School, Shuqun Secondary School, Hillgrove Secondary School, Yusof Ishak Secondary School, Eden School, Millenia Institute and Dulwich College(Singapore) are within close proximity to Le Quest.
Functional Layout – Le Quest floor plan should be one of the most practical among Singapore new condo projects in recent years. Looking back at Qingjian Realty’s past developments, we can see that usability of space is one of their main focus. They have always presented functional layouts to buyers of all types. From investors buying 1 to 2 bedroom units to home stayers living in 3 bedrooms, 4 bedrooms and 5 bedrooms, one will definitely not feel claustrophobic! Ready to set a difference for Le Quest Condo, it will be one of its kind and will most probably feature unit mixes such as
Studio + Study (436 square feet)
1 bedroom + Study(497 square feet)
2 bedroom (590 – 607 square feet)
2 bedroom Premium (707 square feet)
2 bedroom Deluxe + Study (717 square feet)
3 bedroom (825 square feet)
3 bedroom Suite (887 square feet)
3 bedroom Premium (931 – 935 square feet)
3 bedroom Deluxe (990 – 1023 square feet)
4 bedroom + Study (1133 square feet)
4 bedroom Deluxe (1319 square feet)
This is the first mixed development project in Bukit Batok, buyers are in for a treat!
Comprehensive Facilities – A whole lot of fun filled facilities in Le Quest condo is awaiting for you! From the BBQ pit for the family and friends gathering, the gymnasium for the regular workout to keep a healthy body, the swimming pool for your kid’s swimming lessons, the relaxation area that gives you inspiration and the clubhouse/function room for your baby showers and birthday parties. Le Quest should have a one-to-one provision too for parking lots to each household.
”
“Why Le Quest?
This project is sitting between Bukit Batok and Tengah new town which is recently announced by HDB.
Close proximity to Jurong Lake District (Singapore second CBD) and High Speed Terminus
Close proximity to Jurong Innovation District will transform the western part of Singapore which is beneficial to the residents at Bukit Batok
Mixed Development as more world-class infrastructure, recreation facility, leisure park will be developed.
Huge potential in capital appreciation and rental yield in the future.
Located minutes walk away from Bukit Batok MRT Station and Bukit Gombak MRT Station.
Rare mix development with F&B and retail outlets located within the development.
Full condominium facilities with in house child centre to cater to young families.
Different layouts to cater to each and very individual lifestyles and family sizes.
Within 1km to Bukit View Primary School and mins drive to Saint Anthony’s Primary School, Etc.
Serene atmosphere and location.”
The post Le Quest @ Bukit Batok appeared first on #1 Quality Review New Launch Property Portal.
Source: https://sg-property.sg/properties/le-quest/
0 notes
Text
Le Quest @ Bukit Batok
Le Quest @ Bukit batok
Project Description
Le Quest is the first new mixed development to be launched in Bukit Batok area. It consists of 6,000 square meters commercial space and 516 residential units. The upcoming. There will be a childcare centre, supermarket, and a variety of eateries to meet the different palates of Bukit Batok residents.
Contents
1 Le Quest Price
2 Le Quest Location Map
3 Le Quest Amenities
4 Le Quest Floor Plans & Layout Plans
5 Why Le Quest??
Le Quest is expected to attract more buyers. “Le Quest is the first new private development in Bukit Batok in over a decade. We are confident that it will be warmly received by young couples and those looking to have a foothold in proximity to Tengah and Jurong Lake District as part of their investment portfolio,” said Mr Li Jun, Managing Director of Qingjian Realty. “Homeowners who value convenience will also welcome this first mixed development in Bukit Batok West.”
Le Quest Price[ps2id id=’price’ target=”/]
Le Quest site sits on a 158,194 square feet land and has the maximum permissible gross floor area of about 474,591 square feet with 11 developers submitting their bids. This magnificent response for the demand of Le Quest came in as a surprise sighting the lackluster property market over the past few years.
Click Here to Check the Indicative Price
Le Quest Location Map[ps2id id=’location’ target=”/]
Bukit Batok is notable for being one of the few districts where there is a heavier emphasis on greenery, with many parks and trees creating a tranquil environment. Despite the slow growth here, Bukit Batok West isn’t as remote as it appears. Several schools like Dulwich College, Eden School, Millennia Institute and Bukit Batok Secondary School are within a radius of 2km from where Le Quest is being developed.
St Luke’s Hospital along Bukit Batok West Ave 3 is less than a 10-minute drive away while Bukit Batok West Shopping Centre and Sheng Siong grocery store along Bukit Batok West Ave 8 are roughly a 15-minute drive or bus ride away.
Accessibility for Le Quest leads into the Pan-Island Expressway (PIE) therefore getting onto the highway it only takes less than five minutes, depending on the traffic on the road at any given time.
Key features & Amenities Near Le Quest[ps2id id=’Amenities’ target=”/]
Key Features
Le Quest‘s residents will enjoy lifetime convenience at the doorstep due to the commercial development a the first storey of the development itself where it will provide all residents their daily needs & entertainment.
Nearby Amenities
Le Quest @ Bukit Batok is only a short ride to West Mall Shopping Mall. The public library, cinema, supermarket and shopping retail outlets can all be found within here. Slightly further away, there is also the Lot One Shopping Mall, likewise, cinema, library, eateries and retail shops are all within the shopping centre. Residents can also opt to shop at the megamalls such as GEM, Westgate and JCube Shopping mall.
Nearby Primary Schools include school such as Princess Elizabeth Primary, Bukit View Primary and Yuhua Primary. Secondary schools such as Crest Secondary, Bukit View Secondary and Bukit Batok Secondary are also within the vicinity. Leading international school, Dulwich College is also just around the corner.
Summary of amenities within a short distance from Le Quest:
Shopping malls – West Mall, IMM, JCube, Westgate & JEM
Community Centre – Bukit Batok Community Club, Civil Service Club @ Bukit Batok, BUkit Batok Public Library
Park – Greenwood Park, Bukit Batok Hillside Park, Bukit Batok Central Park
International School – Dulwich College,
Tertiary Institution – Millennia Institute
Junior College – Jurong Junior College
Secondary School – Bukit Batok Secondary School
Primary School – Princes Elizabeth Primary School, Jurong Primary School”
Le Quest Site Plan
Uploading SOON
Le Quest Floor Plans & Layout Plans[ps2id id=’floorplan’ target=”/]
Click Here to Check the Floor Plan
Why Le Quest??[ps2id id=’why’ target=”/]
Seamless connectivity – Le Quest location is unique. It is around 3 minutes drive away to the Pan Island Expressway(PIE) which connects the Bukit Timah Expressway(BKE), Kranji Expressway(KJE), Central Expressway(CTE) and Tampines Expressway(TPE). Le Quest Bukit Batok West Avenue 6 is also near to the second CBD of Singapore at Jurong East. Driving along the main Bukit Batok Road will connect drivers to Jurong Town Hall Road and eventually to Jurong East Central. In the opposite direction of Bukit Batok Road, you can easily get to Bukit Panjang Town where you can find Bukit Panjang Plaza and the new Hillion Mall. For public transport commuters, the Le Quest Condo is walking distance to bus stop which serves Bus Number 160 and 180. Alternatively, dwellers can take the MRT from Bukit Batok MRT Station that serves the North South Line. It is only 1 stop away to Jurong East Central which connects the East-West Line and to stations such as Raffles Place, Tanjong Pagar and City Hall. Le Quest is also near to the interchange of the new Downtown MRT Line at Bukit Panjang which takes you to places like Botanical Gardens, Bugis, Rochor and Telok Ayer.
Renowned developer – Le Quest Condo will be developed by a household name in the recent real estate scene, Qingjian Realty. They are well established back in Mainland China with construction experience since 1952. They came into Singapore starting off building public housings and DBSS projects which earned them a name with award of luxury private apartment project. This is followed by numerous accolades such as “Chinese Famous Real Estate”, “China Top Ten Commercial Real Estate Projects” and “National Comfortable Housing Demonstration Project”. Among them, the Bishan DBSS project has received the highest award of construction and environmental protection in Singapore, “Singapore-BCA Green Mark Award”. Prior to the Le Quest, Qingjian has seen many achievements in their past projects such as River Isles, Nim Residences, Ecopolitan EC @ Punggol, Bellewaters EC @ Anchorvale Crescent, Bellewoods EC @ Woodlands, The Visionaire @ Sembawang and The Inz Residences EC. It is also evident that they are definitely not slowing down on their progress with the acquisition of the large Shunfu Ville en bloc site. It is expected that Le Quest condo will be their next award winning success!
Amenities and Facilities – Le Quest Qingjian is near to a myraid of amenities and recreational facilities. Travelling along Bukit Batok Avenue 6 and connecting to Bukit Batok Avenue 3 will lead residents to the Central of Bukit Batok where the MRT station and West Mall shopping center is located. Residents in Le Quest are spoilt with choices when come to shopping. It is mere minutes away from Choa Chu Kang central and Bukit Panjang where Lot One Chua Chu Kang, Junction 10, Bukit Panjang Plaza and Hillion Mall is located. All of these malls are full fledged that comes with many eateries, supermarkets and some even with a movie theater! Slightly further off but not too far away either will be the Jurong East Central. Le Quest residents can get there easily within 10 minutes driving distance where even more shopping malls such as IMM, JCube, West Gate and Jurong East Mall(JEM) is situated. Please take note all these are on top of the shopping mall that is right underneath your residence!
There are also a wide array of recreational activities that you and your family can indulge in on a fun filled Sunday. Le Quest Bukit Batok Avenue 6 is surrounded by Bukit Batok golf driving range, Civil Service Club, Home TeamNS – Bukit Batok Club & Adventure Center, Bukit Batok Stadium and Jurong East Stadium.
Besides all the superb convenience and amenities surrounding Le Quest condo, it is also within close proximity to medical facilities such as the Bukit Batok Polyclinic, St Luke’s Hospital, Jurong Polyclinic and the Ng Teng Fong Hospital in Jurong East. Be it for a regular check up, baby’s vaccination or for an emergency, Le Quest residents are assured that they have sufficient medical facilities near them.
Good Schools – Le Quest is home to many renowned local and international schools. The western region has been the hub of most tertiary educational institutes and that is also why property here are rather well sought-after. Residents of Le Quest Bukit Batok will not have to worry for their younger generation with the myriad of school choices here. Yuhua Primary School, Princess Elizabeth Primary School, Bukit View Primary School, Keming Primary School, Lianhua Primary School, Fuhua Primary School, Jurong Primary School, Dazhong Primary School, Crest Secondary School, Bukit Batok Secondary School, Bukit View Secondary School, Shuqun Secondary School, Hillgrove Secondary School, Yusof Ishak Secondary School, Eden School, Millenia Institute and Dulwich College(Singapore) are within close proximity to Le Quest.
Functional Layout – Le Quest floor plan should be one of the most practical among Singapore new condo projects in recent years. Looking back at Qingjian Realty’s past developments, we can see that usability of space is one of their main focus. They have always presented functional layouts to buyers of all types. From investors buying 1 to 2 bedroom units to home stayers living in 3 bedrooms, 4 bedrooms and 5 bedrooms, one will definitely not feel claustrophobic! Ready to set a difference for Le Quest Condo, it will be one of its kind and will most probably feature unit mixes such as
Studio + Study (436 square feet)
1 bedroom + Study(497 square feet)
2 bedroom (590 – 607 square feet)
2 bedroom Premium (707 square feet)
2 bedroom Deluxe + Study (717 square feet)
3 bedroom (825 square feet)
3 bedroom Suite (887 square feet)
3 bedroom Premium (931 – 935 square feet)
3 bedroom Deluxe (990 – 1023 square feet)
4 bedroom + Study (1133 square feet)
4 bedroom Deluxe (1319 square feet)
This is the first mixed development project in Bukit Batok, buyers are in for a treat!
Comprehensive Facilities – A whole lot of fun filled facilities in Le Quest condo is awaiting for you! From the BBQ pit for the family and friends gathering, the gymnasium for the regular workout to keep a healthy body, the swimming pool for your kid’s swimming lessons, the relaxation area that gives you inspiration and the clubhouse/function room for your baby showers and birthday parties. Le Quest should have a one-to-one provision too for parking lots to each household.
”
“Why Le Quest?
This project is sitting between Bukit Batok and Tengah new town which is recently announced by HDB.
Close proximity to Jurong Lake District (Singapore second CBD) and High Speed Terminus
Close proximity to Jurong Innovation District will transform the western part of Singapore which is beneficial to the residents at Bukit Batok
Mixed Development as more world-class infrastructure, recreation facility, leisure park will be developed.
Huge potential in capital appreciation and rental yield in the future.
Located minutes walk away from Bukit Batok MRT Station and Bukit Gombak MRT Station.
Rare mix development with F&B and retail outlets located within the development.
Full condominium facilities with in house child centre to cater to young families.
Different layouts to cater to each and very individual lifestyles and family sizes.
Within 1km to Bukit View Primary School and mins drive to Saint Anthony’s Primary School, Etc.
Serene atmosphere and location.”
The post Le Quest @ Bukit Batok appeared first on #1 Quality Review New Launch Property Portal.
Source: https://sg-property.sg/properties/le-quest/
0 notes
Text
SORA Condo Jurong East
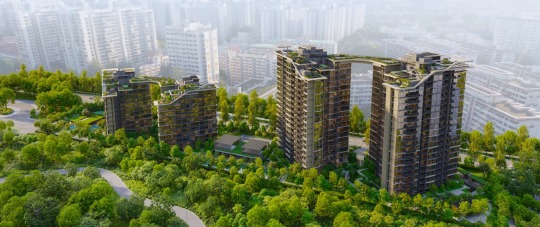
SORA Condo @ Jurong (水岸华庭)
SORA (Former Park View Mansions), is a new condominium development located in Singapore's bustling Jurong Lake District, is the result of a collaboration between esteemed developers CEL Development, SingHaiyi Group, and KSH Holdings. With its prime location, excellent connectivity, and commitment to quality, SORA promises a modern and sustainable living experience. This impressive project offers a vibrant urban lifestyle coupled with the tranquility of nature, making it an ideal choice for families, professionals, and nature enthusiasts alike.
Preview: 22 June 2024
Launch: 7 July 2024
✔ Exclusive Development with 440 Units (1BR+Study to 5BR)
✔ 300m frontage overlooking the tranquil Jurong Lake Gardens
✔ Over 60 facilities spanning from the grand Moonlight Lobby to the wave-inspired Sky 360 (rooftop sky terraces) promising the most stunning view on the horizon.
✔ Access to 90 ha of green spaces and recreational zones within the Jurong Lake Gardens
✔ Located in Jurong Lake District - the largest mixed-use business and world-class sustainability district outside the city center
Book Appointment
"A Harmonious Oasis in Jurong Lake District"
Quick LinksBook Appointment
Fact SheetUnique Selling Points
What's Nearby?
Unit Mixes/ Diagrammatic Chart
Floor Plan & Virtual Tours
Download Brochures
Price Guide
FAQsWhat's the land price for SORA Condo?
Where is the showflat of SORA Condo?
When is the estimated completion for SORA Condo?
Located in the vibrant heart of Singapore's Jurong Lake District, the SORA Condo (former Park View Mansions), is a residential gem offering a perfect blend of urban comfort and natural tranquillity. Developed by a prestigious consortium comprising Chip Eng Seng, SingHaiyi Group, and KSH Holdings, SORA Condo has quickly become the talk of the town, offering an exceptional living experience like no other.
SORA, meaning "SKY," it's adjacent to LakeGarden Residences. What sets SORA apart is its extraordinary 300-meter unobstructed frontage along Jurong Lake, ensuring that 78% of its 440 units enjoy breathtaking lake views. The property offers a diverse range of unit types, from cozy 1+ Study layouts to spacious 5-bedroom residences. With a thoughtful design, SORA features 30% building of the site area, leaving ample space of 70% for over 60 facilities, including full condo amenities. The building's unique riverflow shape enhances its visual appeal, while rooftop gardens and facilities in Block 1 and 2 provide a serene oasis. This development offers a delightful living experience, with a convenient shuttle bus service to the nearby MRT for the first year. SORA is set to redefine urban living with a touch of the sky.
Sora Condo offers seamless connectivity for residents. A mere 15-minute bus ride takes you to Lakeside MRT Station, where you can effortlessly access the East-West Line, connecting you to key destinations like Buona Vista, Bugis, and Changi Airport. For those who prefer driving, the Ayer Rajah Expressway (AYE) and Pan Island Expressway (PIE) are easily accessible, providing direct routes to the Central Business District (CBD), Tampines, and Changi.

Jurong URA Master Plan
Families with school-going children will find Sora Condo exceptionally convenient. Thanks to the Ministry of Education's revised home-school distance scheme, parents can rest assured that their children's education is within easy reach. Numerous primary schools, such as Lakeside Primary, Fuhua Primary, and Rulang Primary, are located within 1km to 2km of Sora Condo. Secondary schools like River Valley High and Yuan Ching Secondary offer excellent educational opportunities as well. Additionally, international schools like the Canadian International School and Yuvabharathi International School cater to the diverse educational needs of residents.
Retail therapy and culinary adventures await at Sora Condo. The development is surrounded by established shopping centers, including JEM, Westgate, and IMM, ensuring that residents have easy access to a wide array of shopping, dining, and entertainment options. Medical facilities like Ng Teng Fong General Hospital and Jurong Community Hospital are also nearby, providing residents with peace of mind when it comes to healthcare services.
For local food enthusiasts, Taman Jurong Food Centre, just 500m away, offers a diverse range of local food stalls and a wet market for fresh produce, making it a food haven for residents.
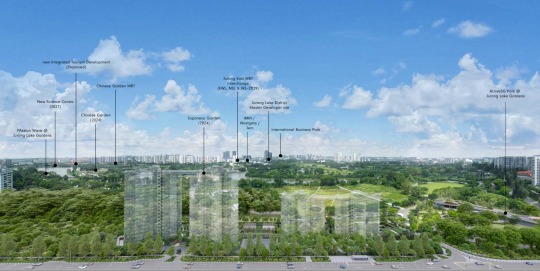
SORA - Actual Site
Sora Condo residents are in for a treat when it comes to nature. The Taman Jurong precinct, named after its lush flora, is a nature lover's paradise. Sora Condo is conveniently situated within walking distance of Jurong Lake Gardens, spanning over 2.3 hectares. This verdant oasis features a picturesque freshwater reservoir, offering breathtaking views and a serene atmosphere. Beyond the greenery, Jurong Lake Gardens boasts a range of facilities, including the scenic Rasau Walk, a water playground, a dog run, and exciting water activities like kayaking and dragon-boating.
Investors will also appreciate the evolving landscape of the Jurong Lake District, poised to become a bustling business hub over the next two decades. With numerous leasing options and a thriving mix of office spaces and amenities, this district presents exciting opportunities for businesses and entrepreneurs.
SORA Condo offers an unparalleled living experience in the heart of Jurong Lake District. Its prime location, spacious living spaces, proximity to top-tier schools, and access to amenities make it an attractive choice for families and urban professionals alike. It provides you the perfect harmony of urban living and natural splendor in one extraordinary package.
Fact Sheet
TypeDescriptionsProject NameSORA Condo (水岸华庭)Developer NameLakeside Residential Pte Ltd (Chip Eng Seng/ SingHaiyi/ KSH Holdings)Location9D Yuan Ching Road, Singapore 618646 (District 22 – Boon Lay, Jurong, Tuas)Tenure of Land99 years from 30 Aug 2023Expected Date of Completion (T.O.P.)30 Jun 2028Site areaApprox. 17,835.00 m2 / 191,974 sqftTotal No. of Units440 units in 2 Blocks of 20-storey and 2 Blocks of 12-storeyCar Parks352 Lots + 4 accessible lots (80% allocation) in Basement Carpark Updated Fact Sheet
The Developer's Background

CEL Development Pte Ltd: CEL Development Pte Ltd is a wholly-owned subsidiary of Chip Eng Seng Corporation Ltd, a publicly listed company in Singapore since 1999. Established in 1999, CEL Development has its core property development business based in Singapore but has also diversified its portfolio internationally, with significant property holdings in Australia and Vietnam. Notable projects include Newton and Kopar at Newton, both of which have enjoyed substantial success with almost full occupancy.
SingHaiyi Group: Formerly known as Haiyi Holdings Pte Ltd, SingHaiyi Group underwent a corporate rebranding in 2013. The group has a strong focus on property development in both residential and commercial sectors. SingHaiyi Group's notable portfolio includes The Lakegarden Residences, acquired for $260 million through a collective sale in partnership with CEL Development and KSH Holdings Limited. Other developments under SingHaiyi Group's belt include The Vales executive condominium and ventures into the Malaysian real estate market, bolstering their international real estate portfolio. SingHaiyi Group has been recognized as a top developer, achieving accolades like the Top Ten Developers Award in 2020.
KSH Holdings Limited (KSH): KSH Holdings Limited, founded in 1979 as a construction and engineering company, later expanded its operations to encompass real estate development and property investment. The company is listed on the Mainboard of the Singapore Stock Exchange since February 8, 2007. KSH Holdings has earned numerous BCA Construction Excellence Awards, highlighting its prowess in managing building projects across various sectors, including residential, commercial, healthcare, and tertiary buildings. KSH Holdings is set to launch Sky Botania, a freehold condominium in Boon Keng, in the later part of 2023.
The collaborative efforts of these three distinguished developers—CEL Development, SingHaiyi Group, and KSH Holdings—have culminated in the Sora Condo project, a testament to their collective vision and capabilities. This development is poised to be a hallmark of modern living, offering residents a blend of functionality, innovative design, and sustainability in the vibrant Jurong Lake District.

Developer Track Records
Unique Selling Points
- Prime Location: SORA is strategically located in the Jurong Lake District, a rapidly developing and vibrant neighborhood in Singapore.
- Reputable Developers: Developed by a consortium of respected developers, including CEL Development, SingHaiyi Group, and KSH Holdings, ensuring top-notch quality and design.
- Excellent Connectivity: With Lakeside MRT station just a 15-minute bus ride away, residents have easy access to major destinations in Singapore, including the Central Business District (CBD), Changi Airport, and more.
- Proximity to Schools: SORA is surrounded by a variety of primary and secondary schools, making it an ideal choice for families prioritizing education.
- Nature Enthusiast's Haven: Situated near Jurong Lake Gardens, residents can immerse themselves in lush greenery, water activities, and scenic walks.
- Retail Convenience: Access to several shopping centers like JEM, Westgate, and IMM provides an array of shopping, dining, and entertainment options.
- Healthcare Accessibility: Medical facilities like Ng Teng Fong General Hospital and Jurong Community Hospital are within easy reach for healthcare needs.
- Diverse Dining: Nearby food centers like Taman Jurong Food Centre offer a wide range of local delicacies, ensuring culinary satisfaction.
- Future Growth: Jurong Lake District is set for significant expansion, offering promising business and employment opportunities in the vicinity.
- Quality Lifestyle: SORA offers spacious living units, green spaces, recreational facilities, and a commitment to sustainable living, ensuring residents enjoy a high-quality and eco-friendly lifestyle.
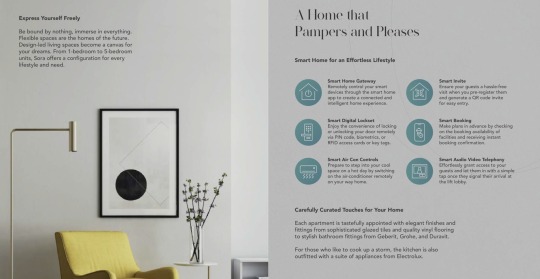
Smart Home
Location Map
Sora Condo boasts a prime location at 9 Yuan Ching Road, placing it at the heart of the dynamic Jurong Lake District. This strategic setting offers residents a wealth of essential amenities within reach.
The development provides easy access to major MRT stations, with a 15-minute bus ride to Lakeside MRT Station. From there, residents can smoothly travel to key destinations like the Central Business District, Buona Vista, Bugis, and Changi Airport via the East-West Line.
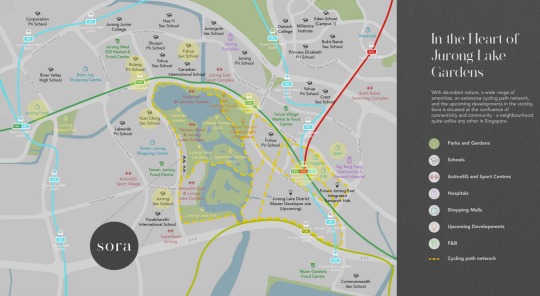
Location Map New
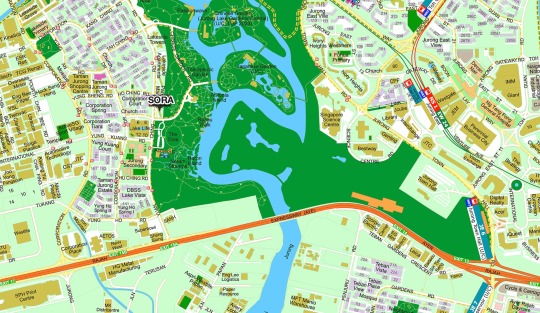
Location Map
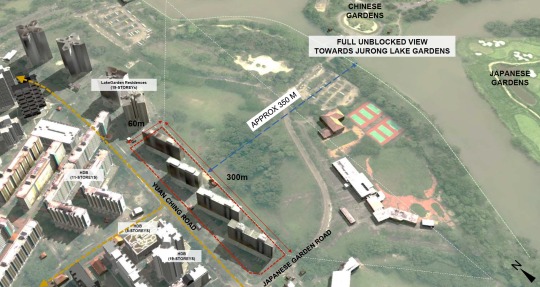
Site Distance
Food enthusiasts will delight in the abundance of culinary options nearby. Sora Condo is situated close to popular food courts, including the renowned Taman Jurong Food Centre, just 500 meters away, offering a wide array of local delicacies and fresh produce.
Families benefit from proximity to various primary and secondary schools, including Lakeside Primary, Fuhua Primary, Rulang Primary, River Valley High, and Yuan Ching Secondary, ensuring quality education for children.
The area features multiple shopping centers such as JEM, Westgate, and IMM, providing diverse retail and dining experiences. Moreover, residents have access to healthcare facilities like Ng Teng Fong General Hospital and Jurong Community Hospital for medical needs.
What's Nearby?
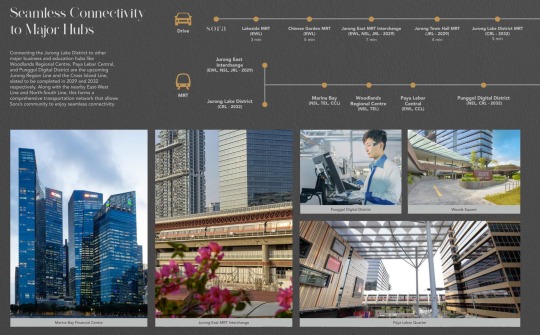
Nearby Amenities
Trains (MRT)
- CHINESE GARDEN MRT EW25 1.3 km
- LAKESIDE MRT EW26 1.32 km
Groceries/ Shopping
- NTUC Fairprice (Yung Kuang) 350m
- Taman Jurong Shopping Centre 580m
- JCube 1.64 km
Schools
- Lakeside Primary 990m
- Fuhua Primary 1.24 km
- Shuqun Primary 1.67 km
Site Plan / Facilities

Site Plan Facilities

Site Plan
The site plan of SORA Condo has been thoughtfully designed to make the most of space while preserving a scenic environment that Singaporeans will appreciate. The developers behind it, known for their dedication to creating high-quality properties with top-notch facilities, has poured their expertise into this development. Among the outstanding amenities are a refreshing swimming pool, a well-equipped gym, a community clubhouse, inviting BBQ pits, a playground for the kids, a tennis court, and a versatile function room.
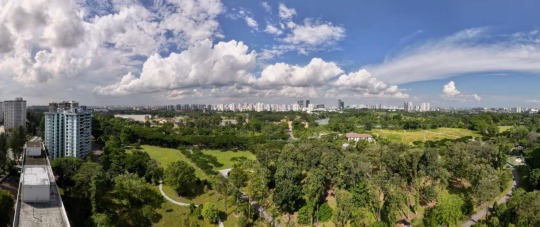
View towards Left

View towards Right
Safety and security are a top priority at SORA Condo, catering to the peace of mind that local residents value. The development is equipped with comprehensive security features, including 24/7 surveillance, CCTV cameras, access control systems, and intercoms. For those who own cars, a spacious and well-lit parking area is readily available. Additionally, it embraces modern living with a smart home system, allowing residents to conveniently control lighting, temperature, and security from anywhere in their homes, a feature Singaporeans will find both practical and appealing.
Unit Mixes/ Diagrammatic Chart
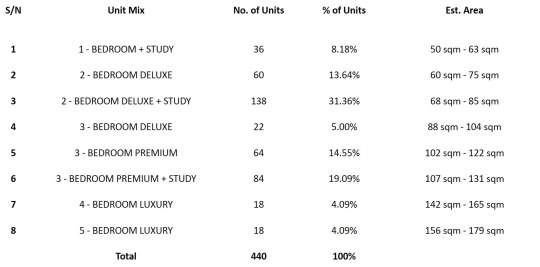
Unit Mixes
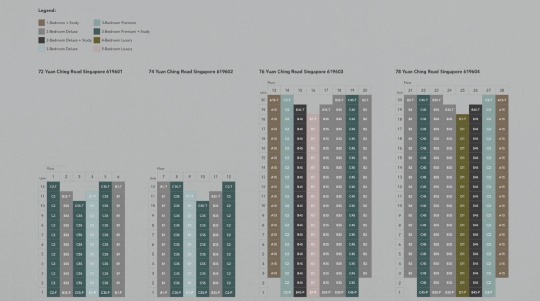
Diagrammatic Chart
Floor Plan & Virtual Tours

1BR +S Floor Plan
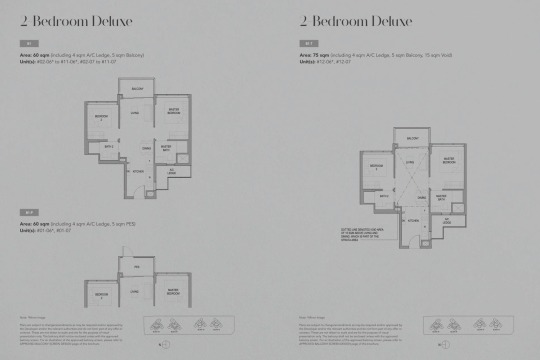
2BR Deluxe Floor Plan

2BR Deluxe Floor Plan
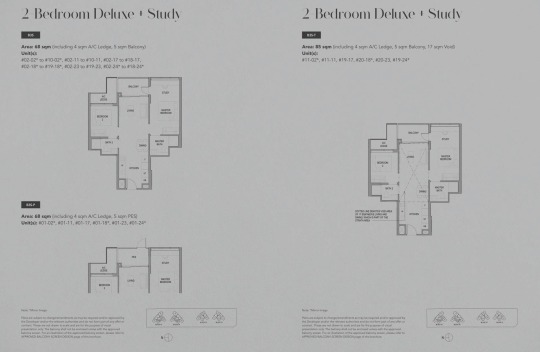
2BR Deluxe +S Floor Plan

2BR Deluxe +S Floor Plan

3BR Floor Plan
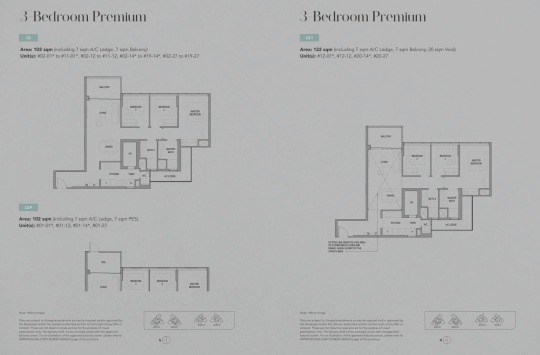
3BR Premium Floor Plan

3BR Premium + S Floor Plan
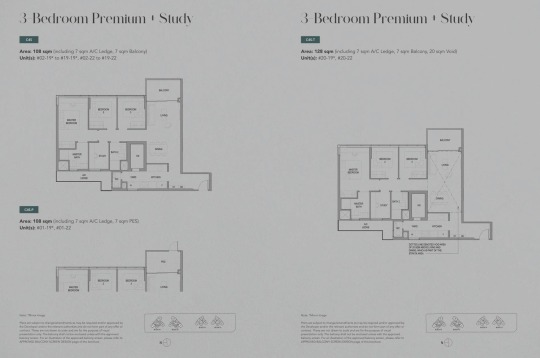
3BR Premium + S Floor Plan

3BR Premium + S Floor Plan

4BR Luxury
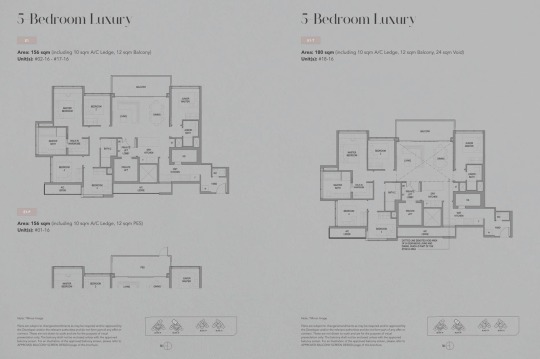
5BR Luxury
Interior/ Exterior Design


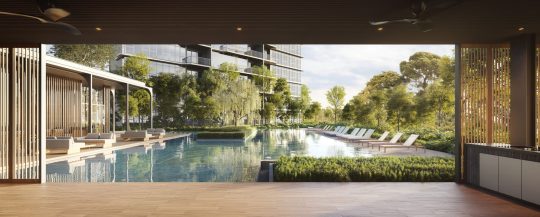

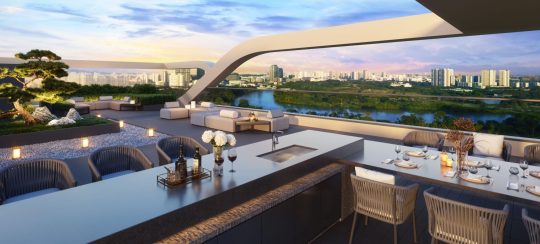

Read the full article
0 notes
Text
SORA Condo Jurong East

SORA Condo @ Jurong East
SORA (Former Park View Mansions), is a new condominium development located in Singapore's bustling Jurong Lake District, is the result of a collaboration between esteemed developers CEL Development, SingHaiyi Group, and KSH Holdings. With its prime location, excellent connectivity, and commitment to quality, SORA promises a modern and sustainable living experience. This impressive project offers a vibrant urban lifestyle coupled with the tranquility of nature, making it an ideal choice for families, professionals, and nature enthusiasts alike.
You're Invited to see The Actual View in Our Units at existing Park View Mansions before demolished by end 2023.
Project Target Launch is Q1 2024
✔ Exclusive Development with 440 Units (1BR+Study to 5BR)
✔ 300m frontage overlooking the tranquil Jurong Lake Gardens
✔ Over 60 facilities spanning from the grand Moonlight Lobby to the wave-inspired Sky 360 (rooftop sky terraces) promising the most stunning view on the horizon.
✔ Access to 90 ha of green spaces and recreational zones within the Jurong Lake Gardens
✔ Located in Jurong Lake District - the largest mixed-use business and world-class sustainability district outside the city center
Book Appointment
"A Harmonious Oasis in Jurong Lake District"
Quick LinksBook Appointment
Fact SheetUnique Selling Points
What's Nearby?
Unit Mixes/ Diagrammatic Chart
Floor Plan & Virtual Tours
Download Brochures
Price Guide
FAQsWhat's the land price for SORA Condo?
Where is the showflat of SORA Condo?
When is the estimated completion for SORA Condo?
Located in the vibrant heart of Singapore's Jurong Lake District, the SORA Condo (former Park View Mansions), is a residential gem offering a perfect blend of urban comfort and natural tranquillity. Developed by a prestigious consortium comprising Chip Eng Seng, SingHaiyi Group, and KSH Holdings, SORA Condo has quickly become the talk of the town, offering an exceptional living experience like no other.
SORA, meaning "SKY," it's adjacent to LakeGarden Residences. What sets SORA apart is its extraordinary 300-meter unobstructed frontage along Jurong Lake, ensuring that 78% of its 440 units enjoy breathtaking lake views. The property offers a diverse range of unit types, from cozy 1+ Study layouts to spacious 5-bedroom residences. With a thoughtful design, SORA features 30% building of the site area, leaving ample space of 70% for over 60 facilities, including full condo amenities. The building's unique riverflow shape enhances its visual appeal, while rooftop gardens and facilities in Block 1 and 2 provide a serene oasis. This development offers a delightful living experience, with a convenient shuttle bus service to the nearby MRT for the first year. SORA is set to redefine urban living with a touch of the sky.
Sora Condo offers seamless connectivity for residents. A mere 15-minute bus ride takes you to Lakeside MRT Station, where you can effortlessly access the East-West Line, connecting you to key destinations like Buona Vista, Bugis, and Changi Airport. For those who prefer driving, the Ayer Rajah Expressway (AYE) and Pan Island Expressway (PIE) are easily accessible, providing direct routes to the Central Business District (CBD), Tampines, and Changi.

Jurong URA Master Plan
Families with school-going children will find Sora Condo exceptionally convenient. Thanks to the Ministry of Education's revised home-school distance scheme, parents can rest assured that their children's education is within easy reach. Numerous primary schools, such as Lakeside Primary, Fuhua Primary, and Rulang Primary, are located within 1km to 2km of Sora Condo. Secondary schools like River Valley High and Yuan Ching Secondary offer excellent educational opportunities as well. Additionally, international schools like the Canadian International School and Yuvabharathi International School cater to the diverse educational needs of residents.
Retail therapy and culinary adventures await at Sora Condo. The development is surrounded by established shopping centers, including JEM, Westgate, and IMM, ensuring that residents have easy access to a wide array of shopping, dining, and entertainment options. Medical facilities like Ng Teng Fong General Hospital and Jurong Community Hospital are also nearby, providing residents with peace of mind when it comes to healthcare services.
For local food enthusiasts, Taman Jurong Food Centre, just 500m away, offers a diverse range of local food stalls and a wet market for fresh produce, making it a food haven for residents.

Jurong Lake District
Sora Condo residents are in for a treat when it comes to nature. The Taman Jurong precinct, named after its lush flora, is a nature lover's paradise. Sora Condo is conveniently situated within walking distance of Jurong Lake Gardens, spanning over 2.3 hectares. This verdant oasis features a picturesque freshwater reservoir, offering breathtaking views and a serene atmosphere. Beyond the greenery, Jurong Lake Gardens boasts a range of facilities, including the scenic Rasau Walk, a water playground, a dog run, and exciting water activities like kayaking and dragon-boating.
Investors will also appreciate the evolving landscape of the Jurong Lake District, poised to become a bustling business hub over the next two decades. With numerous leasing options and a thriving mix of office spaces and amenities, this district presents exciting opportunities for businesses and entrepreneurs.
SORA Condo offers an unparalleled living experience in the heart of Jurong Lake District. Its prime location, spacious living spaces, proximity to top-tier schools, and access to amenities make it an attractive choice for families and urban professionals alike. It provides you the perfect harmony of urban living and natural splendor in one extraordinary package.
Fact Sheet
TypeDescriptionsProject NameSORA CondoDeveloper NameLakeside Residential Pte Ltd (Chip Eng Seng/ SingHaiyi/ KSH Holdings)Location9D Yuan Ching Road, Singapore 618646 (District 22 – Boon Lay, Jurong, Tuas)Tenure of Land99 years from 30 Aug 2023Expected Date of Completion (T.O.P.)30 Jun 2028Site areaApprox. 17,835.00 m2 / 191,974 sqftTotal No. of Units440 units in 2 Blocks of 20-storey and 2 Blocks of 12-storeyCar Parks352 Lots + 4 accessible lots (80% allocation) in Basement Carpark Updated Fact Sheet
The Developer's Background

CEL Development Pte Ltd: CEL Development Pte Ltd is a wholly-owned subsidiary of Chip Eng Seng Corporation Ltd, a publicly listed company in Singapore since 1999. Established in 1999, CEL Development has its core property development business based in Singapore but has also diversified its portfolio internationally, with significant property holdings in Australia and Vietnam. Notable projects include Newton and Kopar at Newton, both of which have enjoyed substantial success with almost full occupancy.
SingHaiyi Group: Formerly known as Haiyi Holdings Pte Ltd, SingHaiyi Group underwent a corporate rebranding in 2013. The group has a strong focus on property development in both residential and commercial sectors. SingHaiyi Group's notable portfolio includes The Lakegarden Residences, acquired for $260 million through a collective sale in partnership with CEL Development and KSH Holdings Limited. Other developments under SingHaiyi Group's belt include The Vales executive condominium and ventures into the Malaysian real estate market, bolstering their international real estate portfolio. SingHaiyi Group has been recognized as a top developer, achieving accolades like the Top Ten Developers Award in 2020.
KSH Holdings Limited (KSH): KSH Holdings Limited, founded in 1979 as a construction and engineering company, later expanded its operations to encompass real estate development and property investment. The company is listed on the Mainboard of the Singapore Stock Exchange since February 8, 2007. KSH Holdings has earned numerous BCA Construction Excellence Awards, highlighting its prowess in managing building projects across various sectors, including residential, commercial, healthcare, and tertiary buildings. KSH Holdings is set to launch Sky Botania, a freehold condominium in Boon Keng, in the later part of 2023.
The collaborative efforts of these three distinguished developers—CEL Development, SingHaiyi Group, and KSH Holdings—have culminated in the Sora Condo project, a testament to their collective vision and capabilities. This development is poised to be a hallmark of modern living, offering residents a blend of functionality, innovative design, and sustainability in the vibrant Jurong Lake District.

Developer Track Records
Unique Selling Points
- Prime Location: SORA is strategically located in the Jurong Lake District, a rapidly developing and vibrant neighborhood in Singapore.
- Reputable Developers: Developed by a consortium of respected developers, including CEL Development, SingHaiyi Group, and KSH Holdings, ensuring top-notch quality and design.
- Excellent Connectivity: With Lakeside MRT station just a 15-minute bus ride away, residents have easy access to major destinations in Singapore, including the Central Business District (CBD), Changi Airport, and more.
- Proximity to Schools: SORA is surrounded by a variety of primary and secondary schools, making it an ideal choice for families prioritizing education.
- Nature Enthusiast's Haven: Situated near Jurong Lake Gardens, residents can immerse themselves in lush greenery, water activities, and scenic walks.
- Retail Convenience: Access to several shopping centers like JEM, Westgate, and IMM provides an array of shopping, dining, and entertainment options.
- Healthcare Accessibility: Medical facilities like Ng Teng Fong General Hospital and Jurong Community Hospital are within easy reach for healthcare needs.
- Diverse Dining: Nearby food centers like Taman Jurong Food Centre offer a wide range of local delicacies, ensuring culinary satisfaction.
- Future Growth: Jurong Lake District is set for significant expansion, offering promising business and employment opportunities in the vicinity.
- Quality Lifestyle: SORA offers spacious living units, green spaces, recreational facilities, and a commitment to sustainable living, ensuring residents enjoy a high-quality and eco-friendly lifestyle.
Location Map
Sora Condo boasts a prime location at 9 Yuan Ching Road, placing it at the heart of the dynamic Jurong Lake District. This strategic setting offers residents a wealth of essential amenities within reach.
The development provides easy access to major MRT stations, with a 15-minute bus ride to Lakeside MRT Station. From there, residents can smoothly travel to key destinations like the Central Business District, Buona Vista, Bugis, and Changi Airport via the East-West Line.

Location Map
Food enthusiasts will delight in the abundance of culinary options nearby. Sora Condo is situated close to popular food courts, including the renowned Taman Jurong Food Centre, just 500 meters away, offering a wide array of local delicacies and fresh produce.
Families benefit from proximity to various primary and secondary schools, including Lakeside Primary, Fuhua Primary, Rulang Primary, River Valley High, and Yuan Ching Secondary, ensuring quality education for children.
The area features multiple shopping centers such as JEM, Westgate, and IMM, providing diverse retail and dining experiences. Moreover, residents have access to healthcare facilities like Ng Teng Fong General Hospital and Jurong Community Hospital for medical needs.
What's Nearby?
Trains (MRT)
- CHINESE GARDEN MRT EW25 1.3 km
- LAKESIDE MRT EW26 1.32 km
Groceries/ Shopping
- NTUC Fairprice (Yung Kuang) 350m
- Taman Jurong Shopping Centre 580m
- JCube 1.64 km
Schools
- Lakeside Primary 990m
- Fuhua Primary 1.24 km
- Shuqun Primary 1.67 km
Site Plan / Facilities
The site plan of SORA Condo has been thoughtfully designed to make the most of space while preserving a scenic environment that Singaporeans will appreciate. The developers behind it, known for their dedication to creating high-quality properties with top-notch facilities, has poured their expertise into this development. Among the outstanding amenities are a refreshing swimming pool, a well-equipped gym, a community clubhouse, inviting BBQ pits, a playground for the kids, a tennis court, and a versatile function room.

Sky Facilities

View towards Left

View towards Right
Safety and security are a top priority at SORA Condo, catering to the peace of mind that local residents value. The development is equipped with comprehensive security features, including 24/7 surveillance, CCTV cameras, access control systems, and intercoms. For those who own cars, a spacious and well-lit parking area is readily available. Additionally, it embraces modern living with a smart home system, allowing residents to conveniently control lighting, temperature, and security from anywhere in their homes, a feature Singaporeans will find both practical and appealing.
Unit Mixes/ Diagrammatic Chart

Unit Mixes
Floor Plan & Virtual Tours
Interior/ Exterior Design





Download Brochures
E-brochure & Floor Plan
Price Guide
Based on the land price, the estimated launch price $2000 psf
Please Contact Us at +65.84188689
It is important to only engage the Official Direct Developer Sales Team to assist you to enjoy the best possible direct developer price. There is no commission required to be paid.
FAQs
What's the land price for SORA Condo?$1,023 psf pprWhere is the showflat of SORA Condo?The showflat is located Peace Center near Bugis. Showflat appointment can be booked via Whatsapp to avoid disappointment.When is the estimated completion for SORA Condo?Estimated completion (TOP) date is 30 Jun 2028.

Read the full article
0 notes