#house tour
Photo
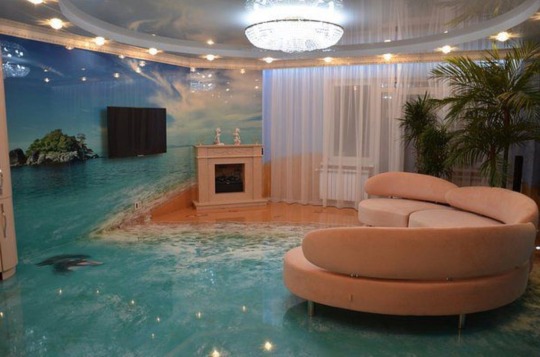
This apt. in Russia has an epoxy floor that imitates the ocean, dolphins, starfish, seashells and other marine life. It was on the market for 27,499,000 rubles / €332,780.68 / $352,631.05.
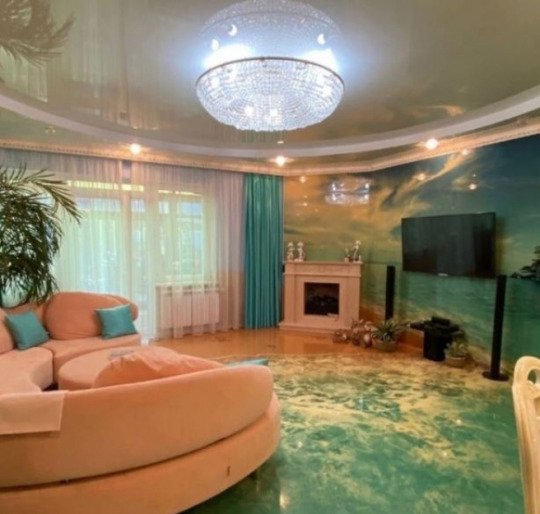
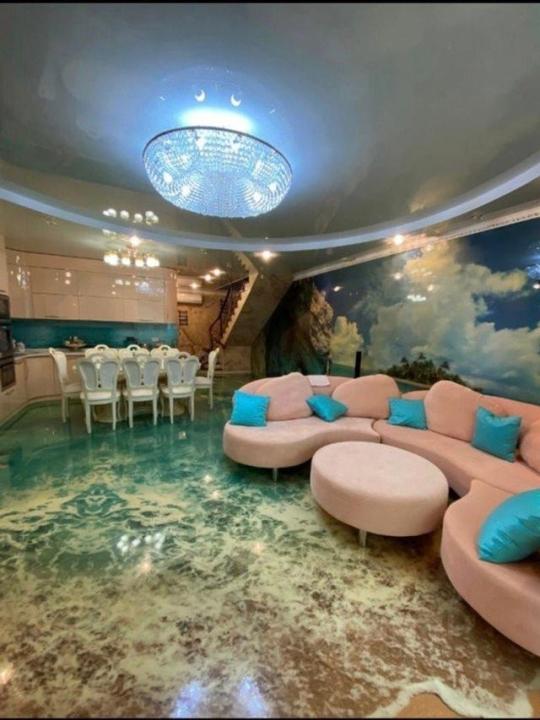
Look at how it looks like the ocean is going right up to the sand. I like the pink & blue color scheme of the apt.
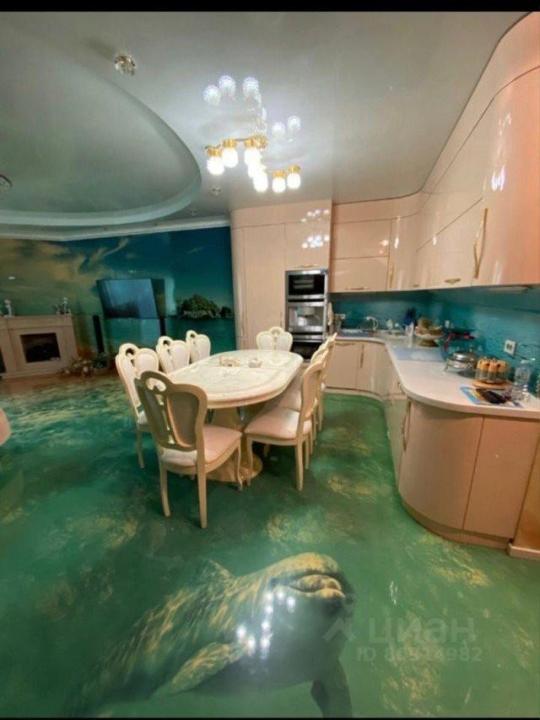
The kitchen is the best room. Love the curving cabinetry and the dolphin.
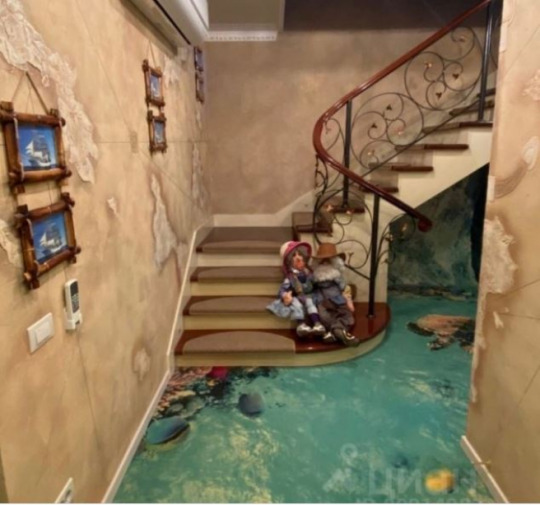
The theme is completely throughout the whole apt.
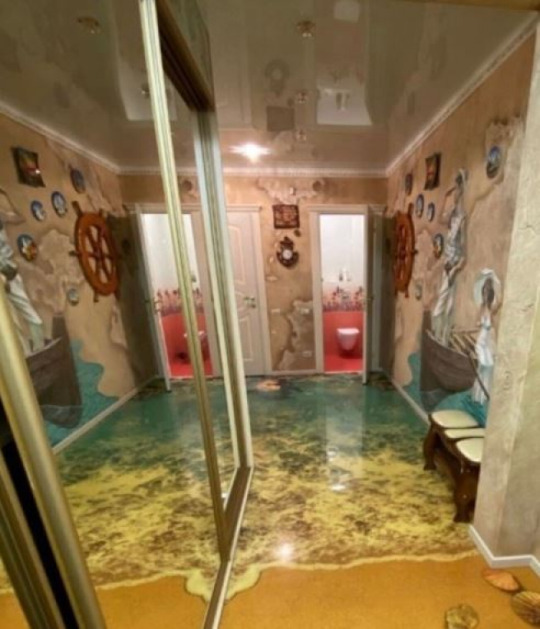
Even the hallway has the whole nautical theme.
https://www.20minutos.es/gonzoo/noticia/4897148/0/el-increible-apartamento-que-simula-el-oceano-esta-en-rusia-y-cuesta-300-000-euros
3K notes
·
View notes
Text

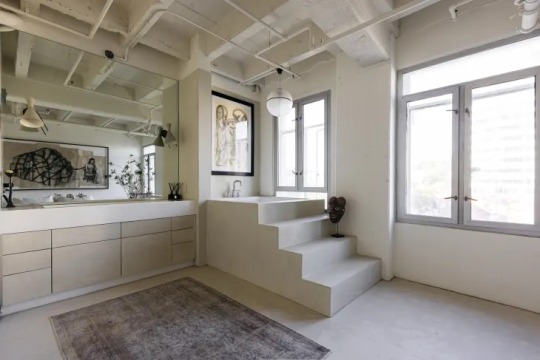

Solange’s Los Angeles Loft
#mine#interior#house tour#home design#home decor#california#photography#architecture#los angeles#solange#solange knowles#celebrity owned
59 notes
·
View notes
Text
I went to Kylie Jenner’s house with my sisters, and she gave me a house tour. The upstairs was being renovated but she showed me her kids' room and then she gave a plushie to my sister. Thanks, Kylie Jenner.
200 notes
·
View notes
Text

commission sheet 2024
21 notes
·
View notes
Photo

125 notes
·
View notes
Text
youtube
IT'S TIME!!! I'm so excited for you guys to FINALLY see this house! This video is quite long, so if you usually read my posts on your lunch break or something, maybe save it for when you get home. I'll TZR, of course. If you want to hear my thought process behind every design decision, definitely watch. If BTS content isn't your jam, maybe the upcoming text posts will be a better fit for you. Either way, I hope you guys love the house!! Enjoy!
44 notes
·
View notes
Text
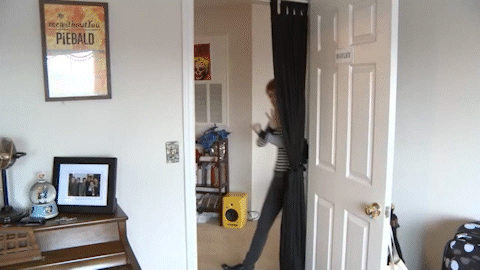
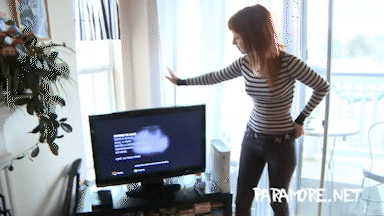


Hayley Williams showing her house (Brand New Eyes DVD Extras, 2009)
188 notes
·
View notes
Text
House tour! (part 1)

This house is based on this TS2 remake by NAME of NAME, which is a bin house that comes with TS3. I really liked what NAME did with the place.
Anyway, this took an eternity because I wanted it to look nice but house building and decorating are not my thing. There's also no landscaping because that's even more not my thing.
This is in two parts because this place is the most intricate thing I ever built and I will not skimp on pictures.
Click the "read more" at your own risk.
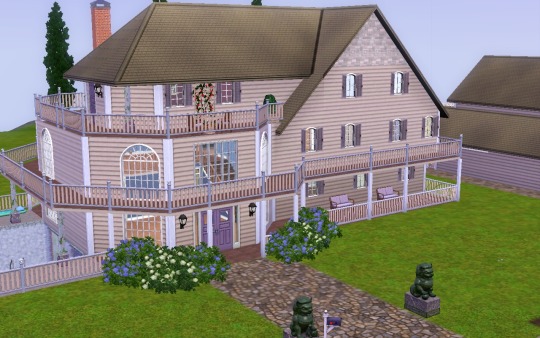
A better shot of the main building.
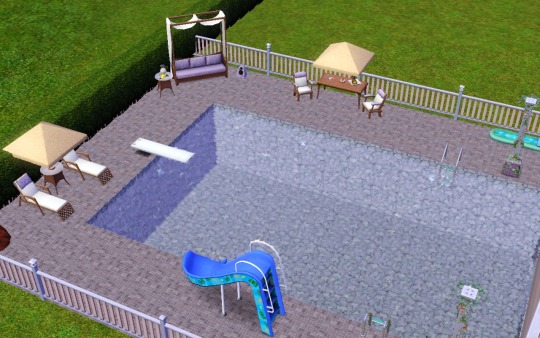
The pool! There's a mermaid statue made by Toby that got cut off in the left-hand corner.
First Floor

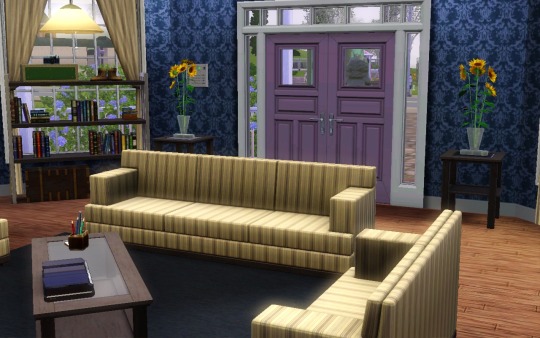
This is the entryway/family room. The patterned wallpaper is intense, but it reminded me of a wallpaper from The Sims 1. So.

Sun room/sitting room area behind the family room. Thornton's urn is temporary, even though he matches.
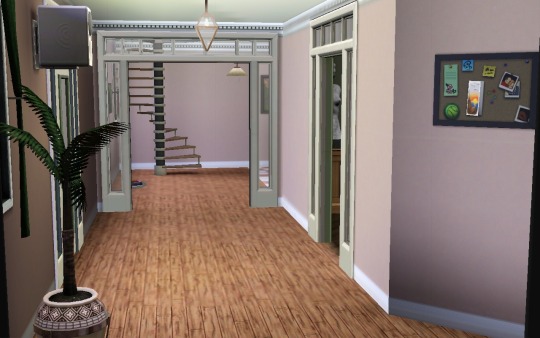
Hallway with stairs down to the basement, a door to the backyard, and access to the dining room and kitchen.
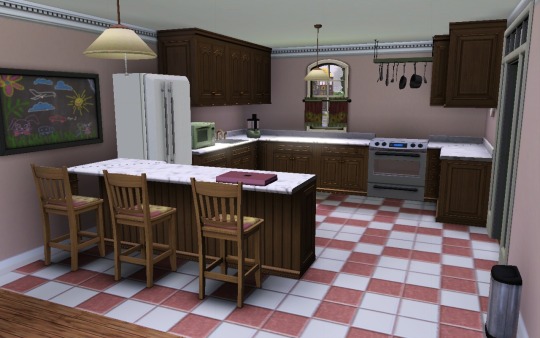
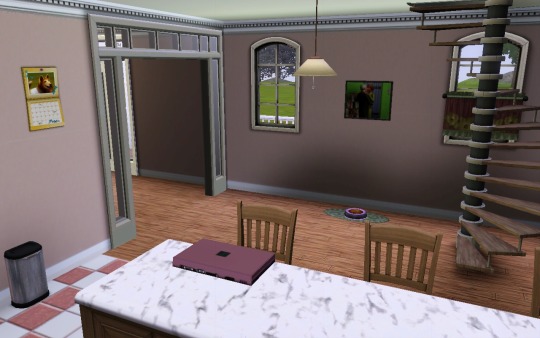
The kitchen.
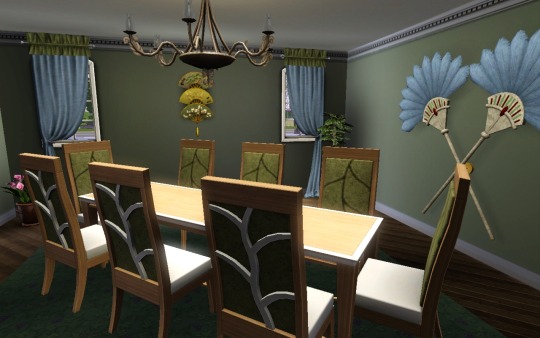
The dining room. Very beautiful, but a pain in the ass to photograph at a good angle.
Second Floor


Here's the landing area. I managed to get a big portrait of Thornton and Phyllis (and Amy 🙄) out of Toby before he left.
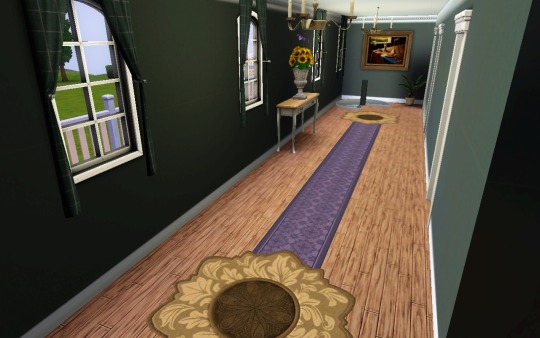
2nd floor hallway -- my favorite "room." The third floor stairs got cut off by shadow on the right. The stairs at the far end go down to the kitchen.

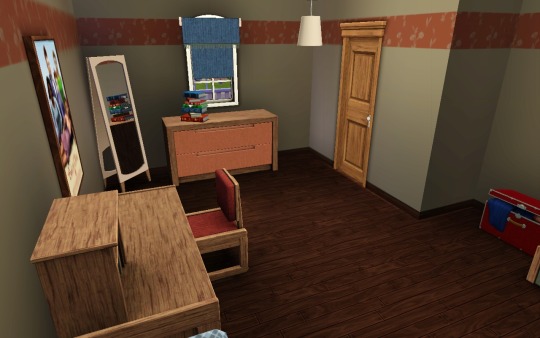
First door on the right is a "teen" room.
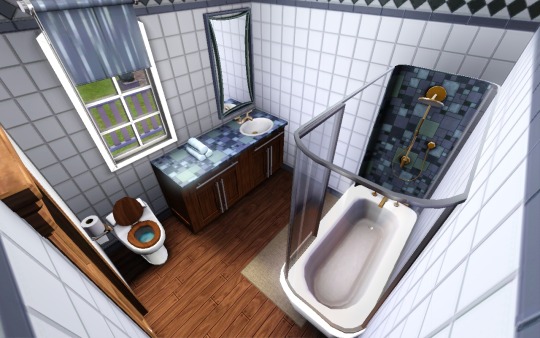
This room gets its own special bathroom.
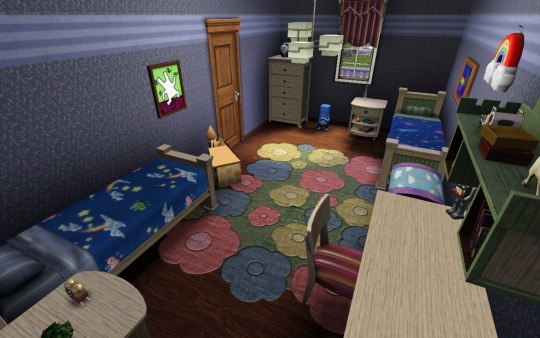
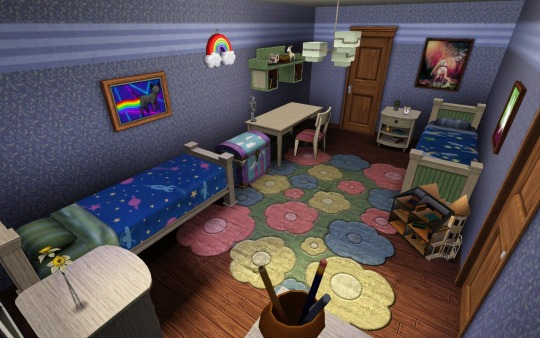
Next is the "kid" room. I don't like this room, but I spent so much time on it that it circles back around to being likeable. Kinda.
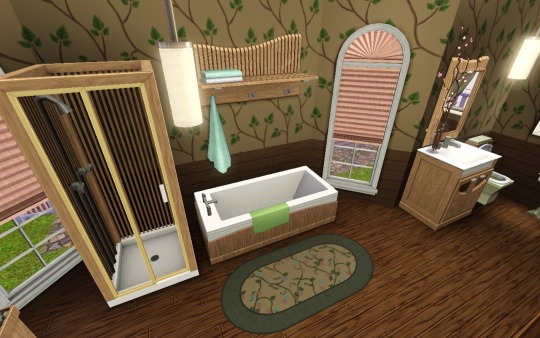
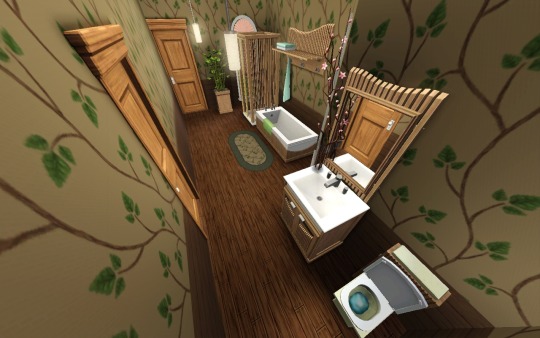
This is my favorite bathroom in the whole house and it figures it's impossible to get a good picture of it.
Third Floor

The landing: simple & cute. I might get rid of the rugs.
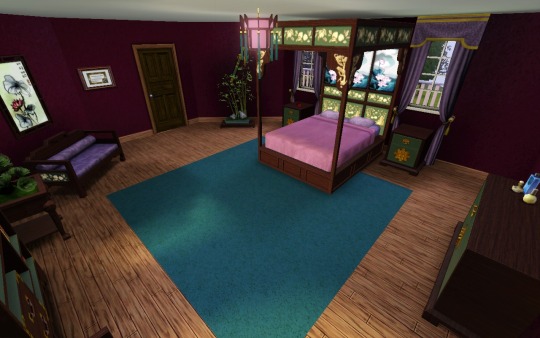

The master bedroom. There's no connected bathroom, which is a bummer, but it has the only door to the third floor balcony so I think it works out.
This is perhaps my least favorite room because it's impossible to get Elmo and Wu's favorite colors (hot pink & purple) to match the WA China furniture. But it'll get remodeled for the next heir anyway.
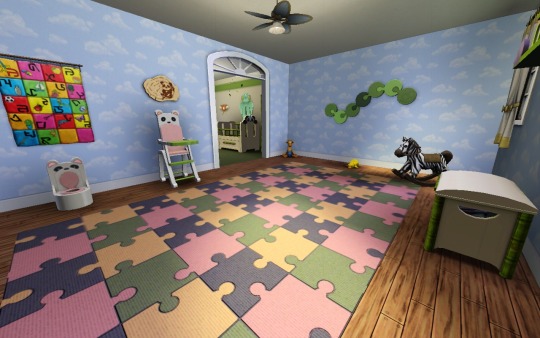
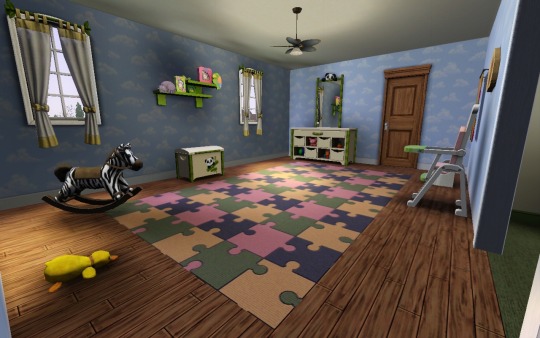
Nursery play area.

Nursery crib room.
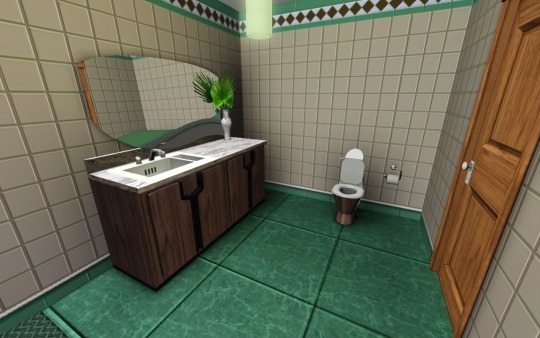
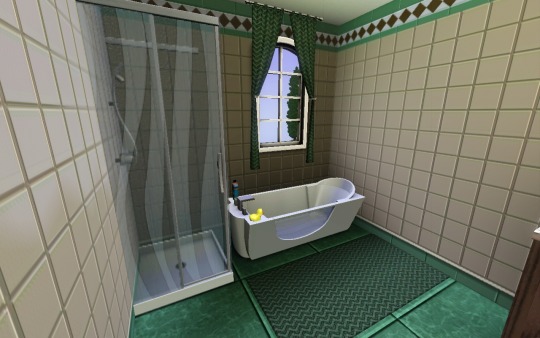
3rd floor bathroom.
Onto part 2!
4 notes
·
View notes
Text
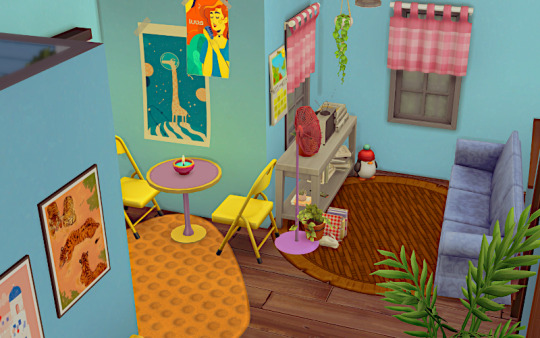
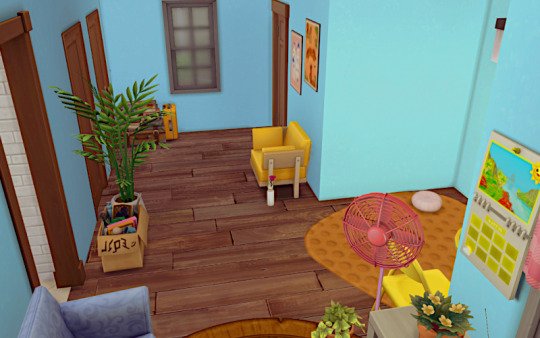
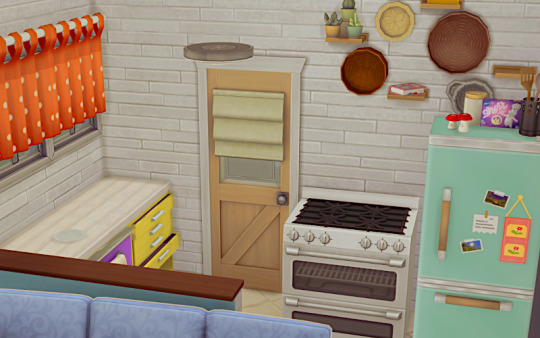

I haven't played this save for a while, but I think this house might not be a micro home, so we're cheating a bit, but if that's the case, my score will reflect that at the end of this generation, since I'm doing the Expanded Whimsy Challenge, which has a "happy" or "bad" ending depending on how many things you accomplished.
after
#sims 4#sims 4 legacy#the sims 4#whimsy stories legacy challenge#ts4whimsyexpanded#the lee legacy#lee 1#house tour
2 notes
·
View notes
Text
youtube
If you live in a 500 year old house embrace the quirky
4 notes
·
View notes
Photo
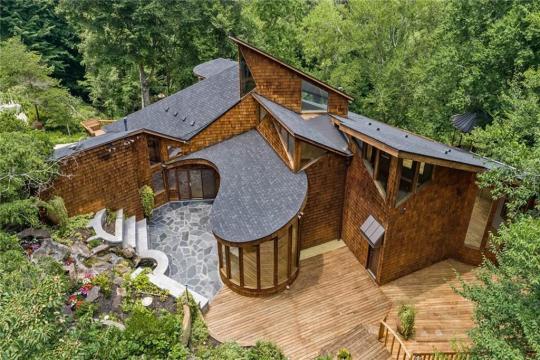

1983 Contemporary in Atlanta, Georgia has 4bd 5.5ba and is listed for $2.495M.

The front door opens to a short, narrow hall.
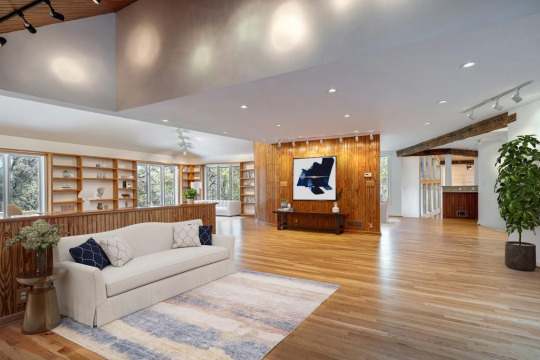
Look at the size of this open concept living area.
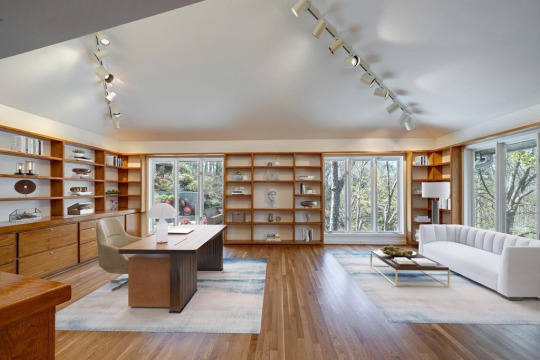
Walls of built-in shelving. IN this corner is a home office.
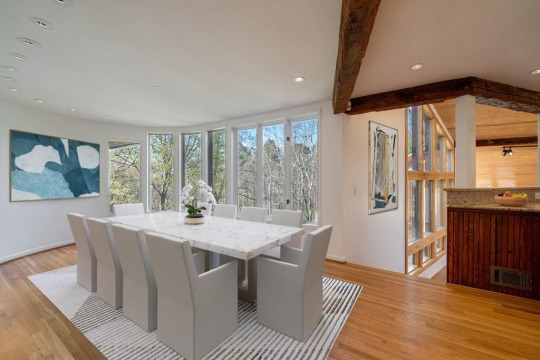
Beautiful dining area next to the kitchen.

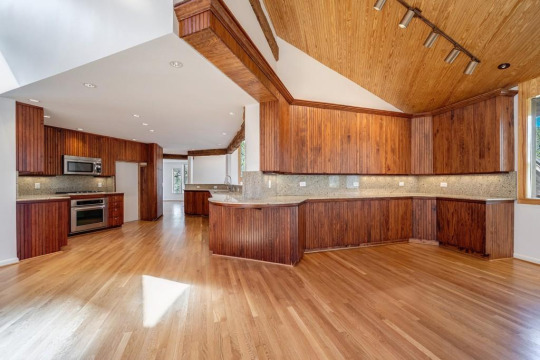
The kitchen is gigantic and is divided into 2 areas, but this area is actually for the dining table. Instead of dining room furniture, there’s plenty of cabinetry for storage.

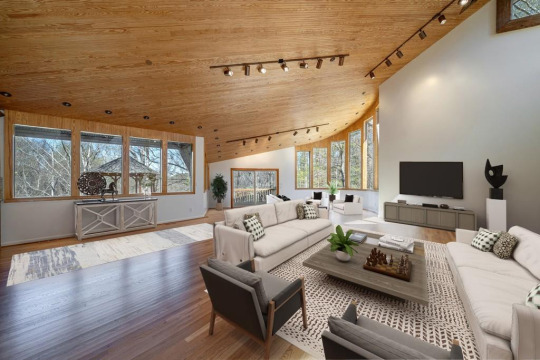
This family room area is so big, half of it is still empty.

This is so nice, it’s the room that’s in the swirling structure we saw outside.

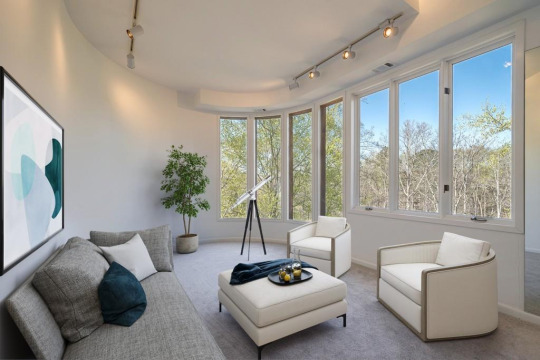
The large main bd. has room for its own sitting room.

Everything in this home is super-sized. Look at the bath.
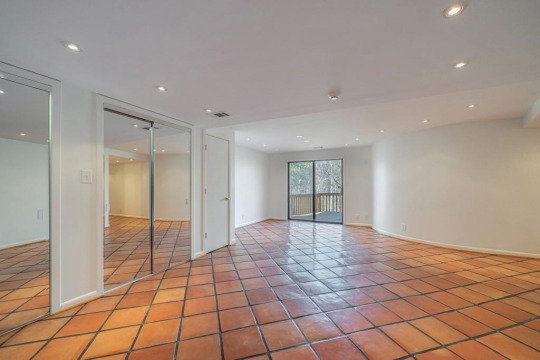
Have you ever seen a secondary bedroom this big?

This bath is a little awkwardly shaped.
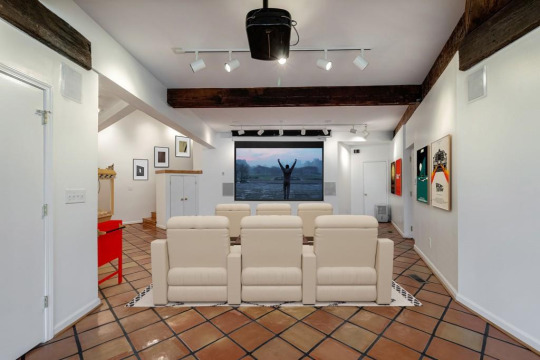
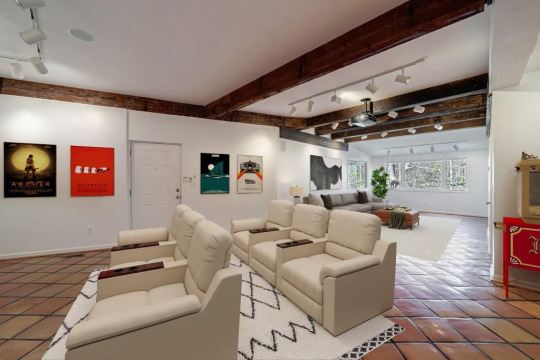
The home theater is so big, it even has a full living room.

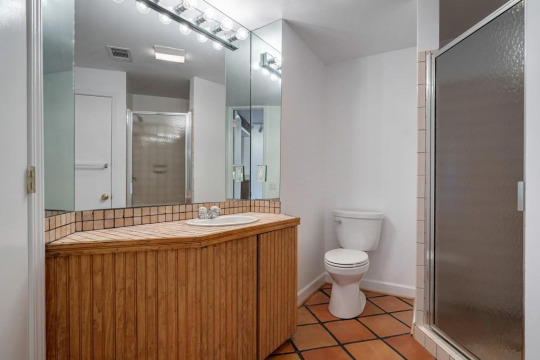
There also appears to a big studio apt.
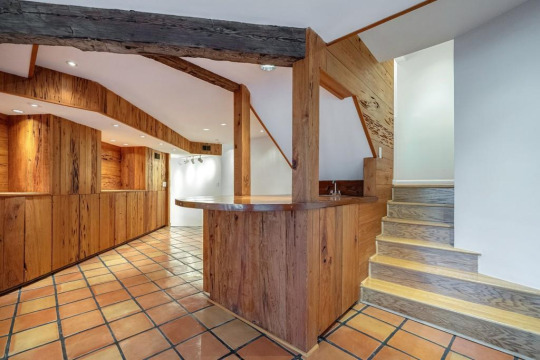

Look at the built-in furniture in the rec room in the basement.
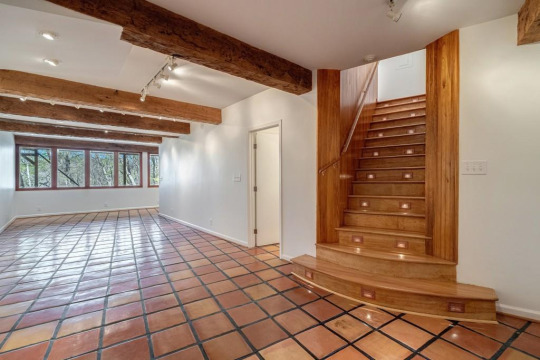
This home is so big, can imagine what it would take to fill it with furnishings?

Billiard room opens to a deck.
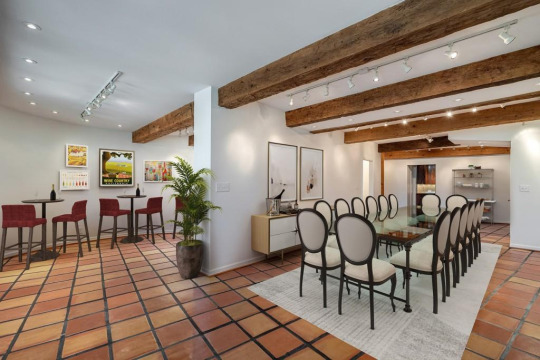
There’s a dining room down here, and on the other side of the wall is a little bistro area.
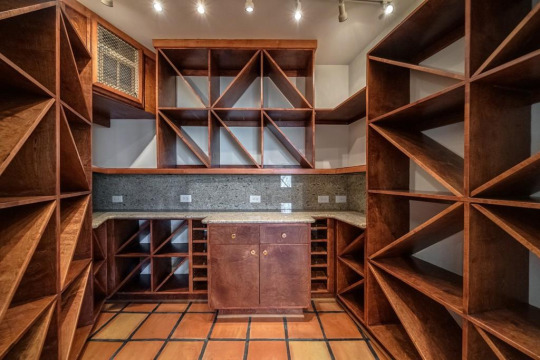
I thought there would be a bar, but I only see this wine cellar.
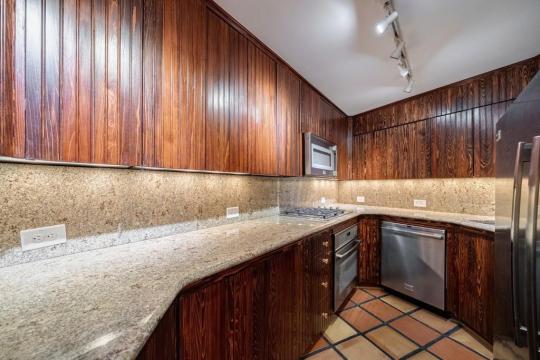
There’s also a kitchen down here.
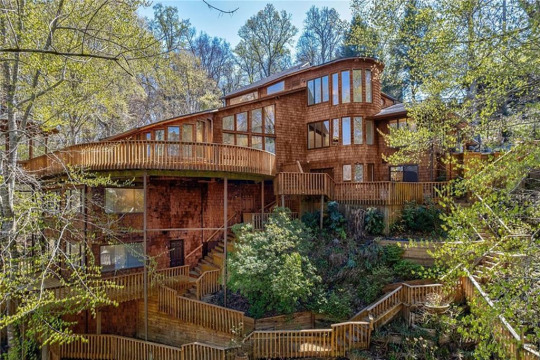
The house las lots of large decks on every level.
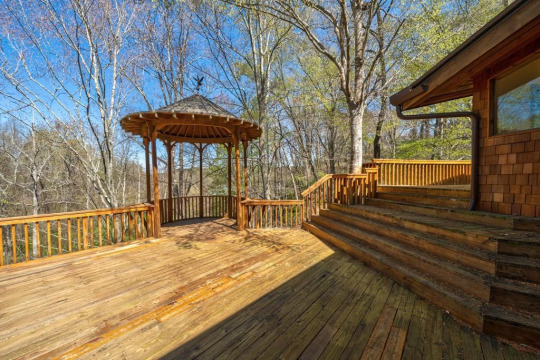
This deck has a gazebo.
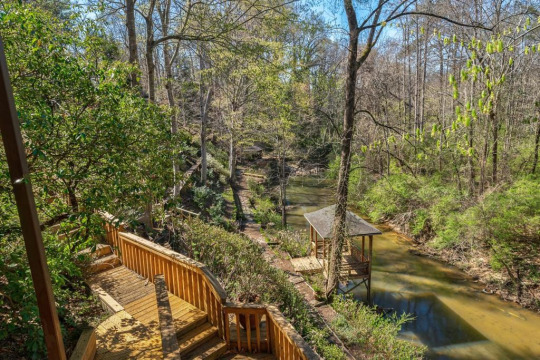


Look at the stairs going thru the gardens.

4.1 acres of land, and you can see the city of Atlanta in the distance.
https://www.redfin.com/GA/Atlanta/120-Laurel-Dr-NE-30342/home/24791601
192 notes
·
View notes
Text

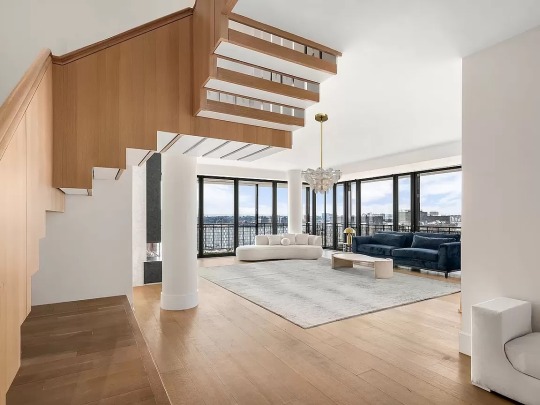
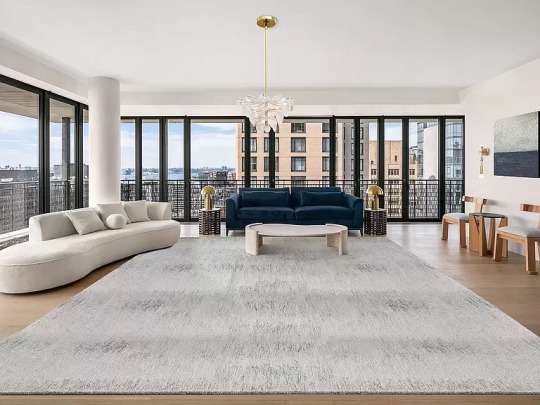
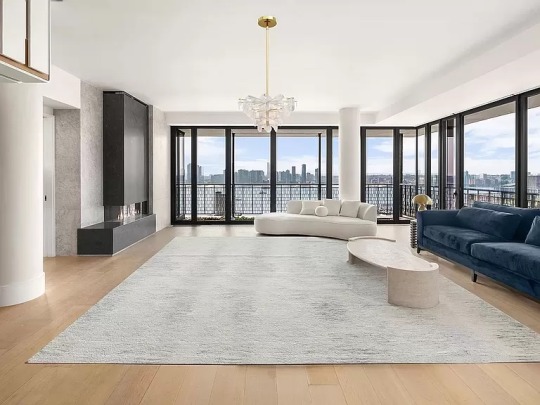


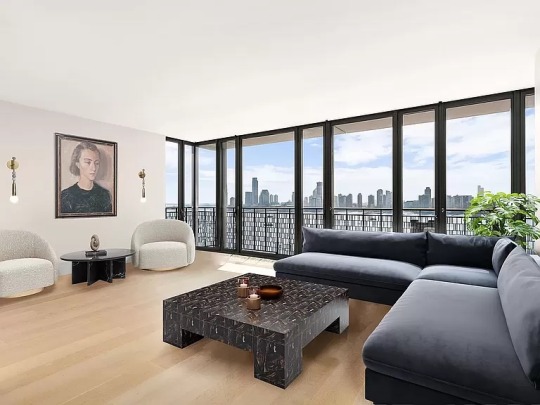


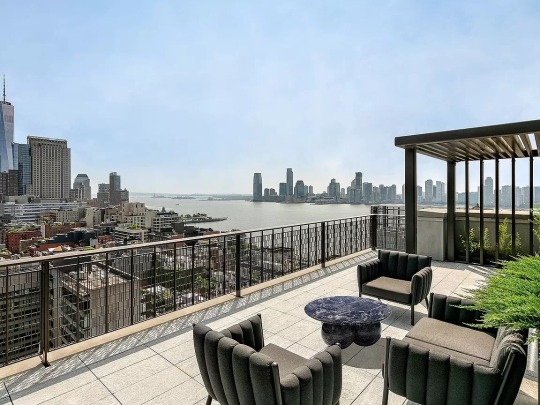
SoHo, New York
6 bedrooms, 7 baths
6,569 sqft
$50,000,000
#mine#soho#interior#house tour#exterior#home design#home decor#photography#architecture#new york#interior design#new york city
59 notes
·
View notes
Text
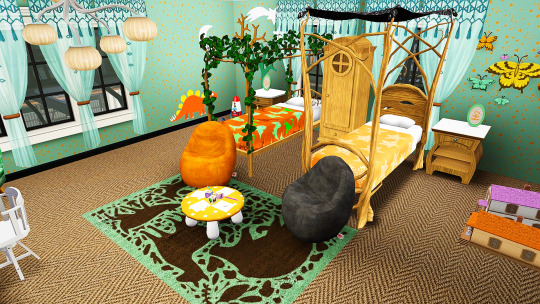
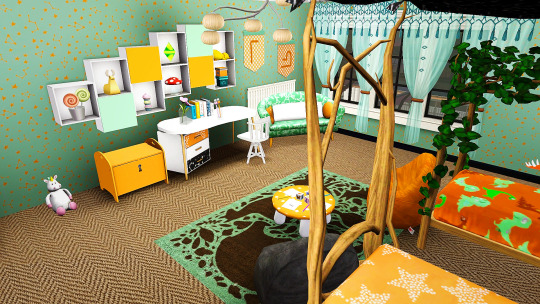

Obviously with their age-up, I've updated the cousins' bedroom.
#the pierce legacy#sims 3#ts3#the sims 3#sims 3 legacy#generation 4#house tour generation 4 revival#house tour
5 notes
·
View notes
Text
youtube
When interior designer Joanna Plant and her husband Nick first saw their 1920s house in west London it was, by all accounts, something of an ugly duckling, yet they saw potential in it. “It’s evolved a lot,” she explains, “but it’s been very, very slow, and there was never a plan. I think for that reason, it doesn’t feel decorated, which I find I like at home. I don’t really want to live in an overly coordinated, thought-through home.” Asked to summarise the values that she aims for in her professional work, Joanna promptly names comfort, timelessness and “a touch of glamour”, and all three can be seen in the house.
2 notes
·
View notes
Photo

29 notes
·
View notes
Text
Home away from home
Good day, people! Before we get this honeymoon started, let's look at the house! You know I can't resist a house tour, and I don't want to bog down the arrival episode with pics. When they walk in the house, pretend they're going through this lol. I would like to thank @trumpets0ng once again for this incredible build!
Let's get started! We'll see the front in the first post, so let's start in the back.

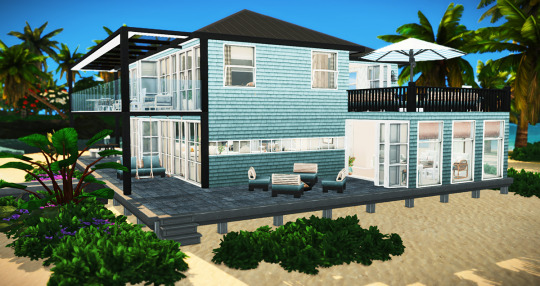


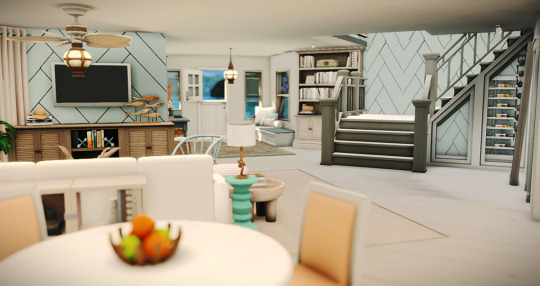

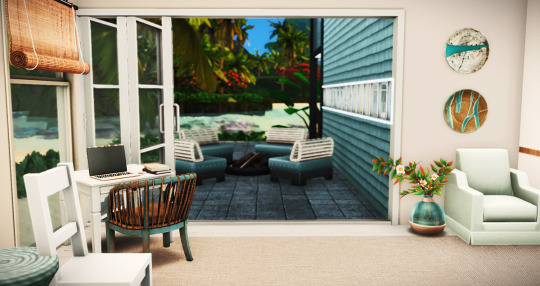


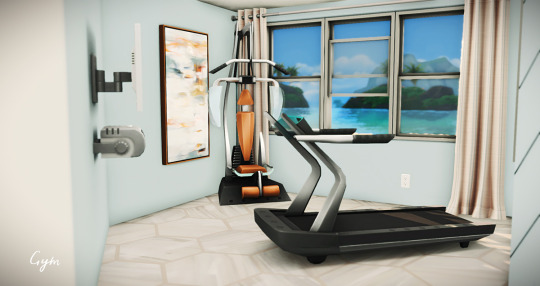

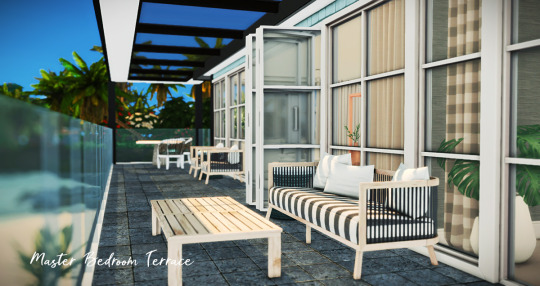
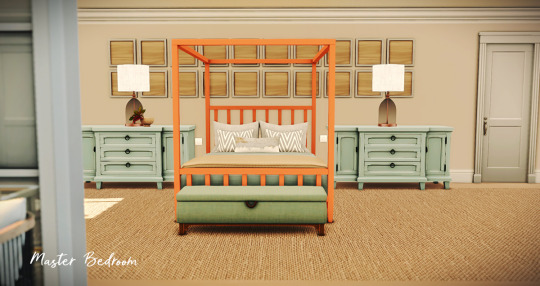

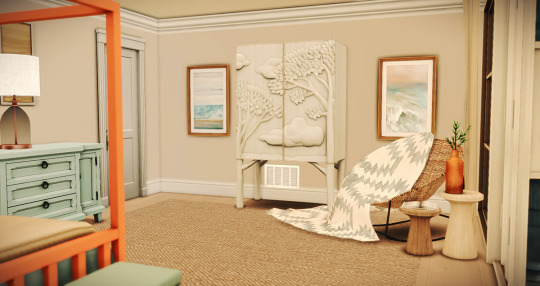
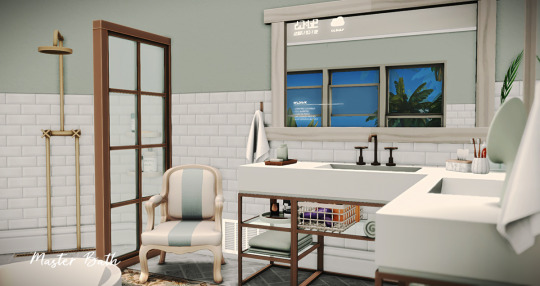
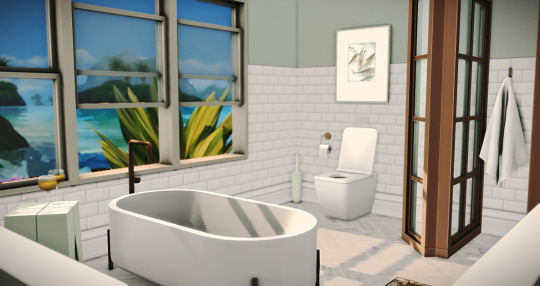
Y'all know I usually skip the bathrooms so I must really like this one lol. Anyhoo...I hope you enjoyed the tour! We'll get started soon.
53 notes
·
View notes