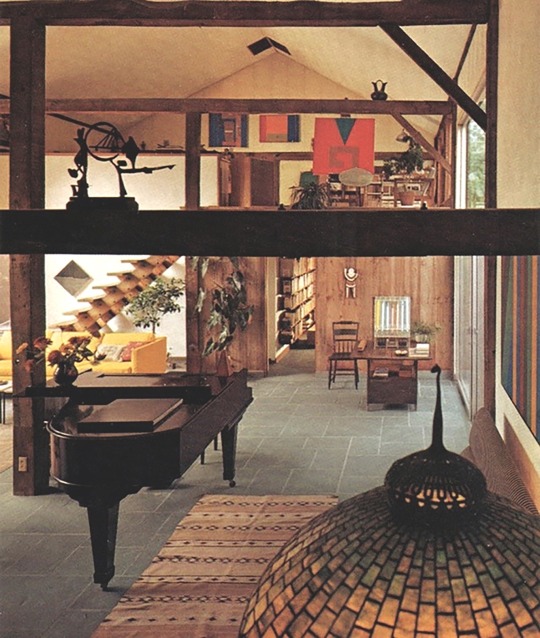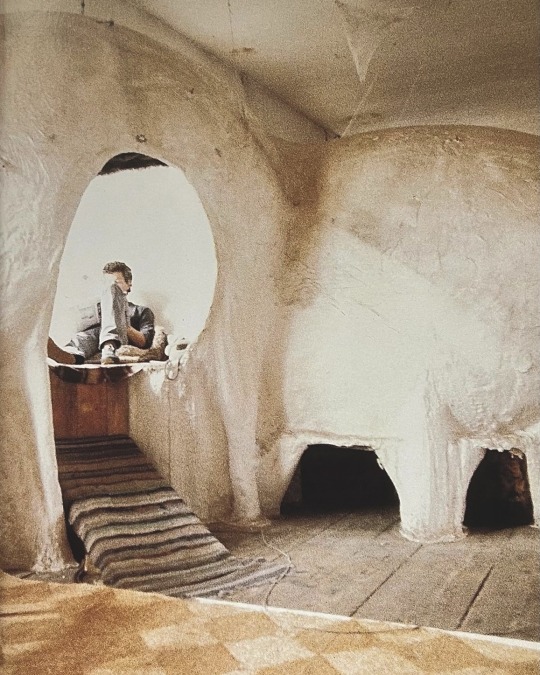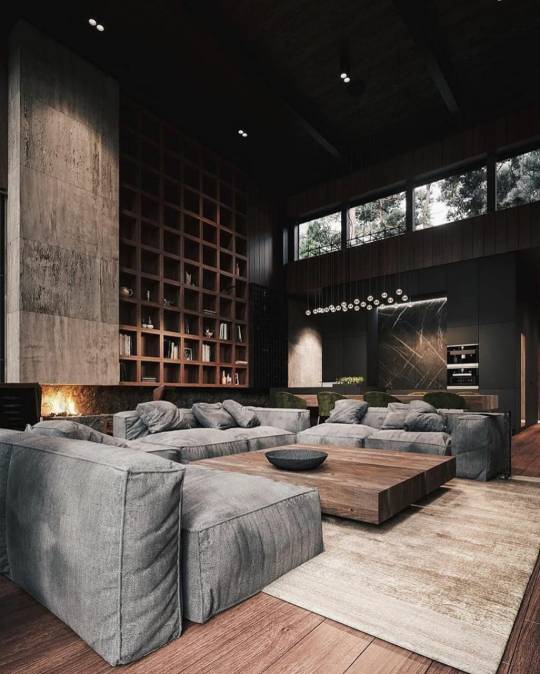#lofts
Text
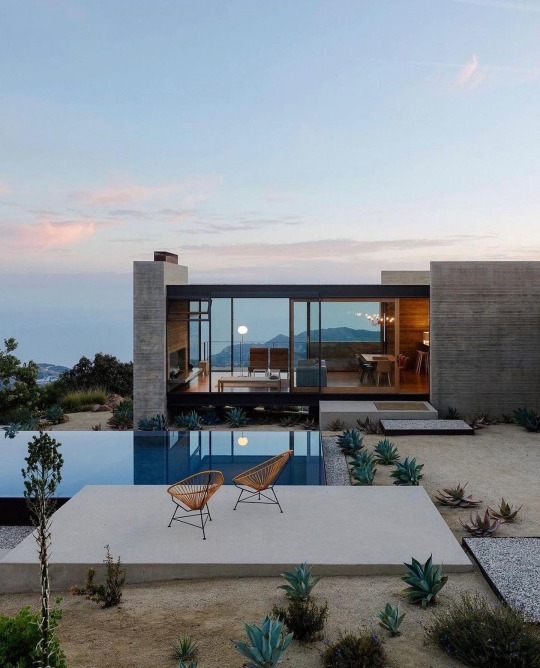
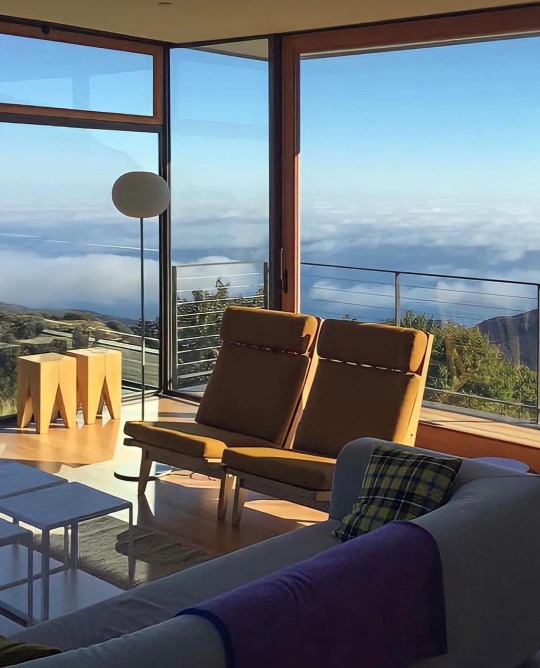
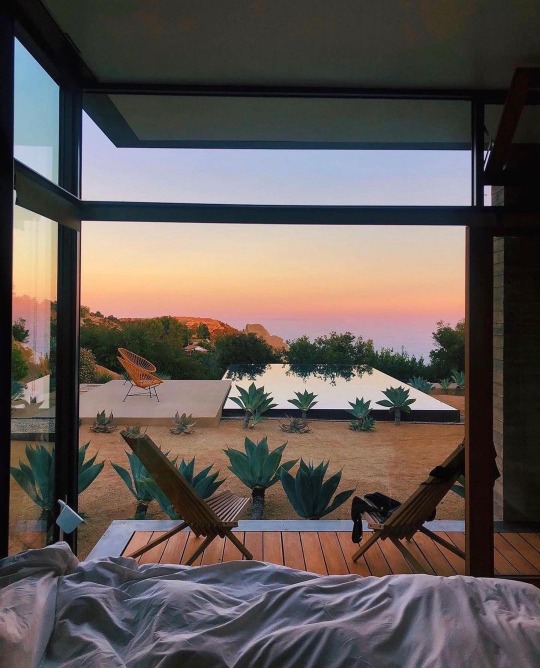
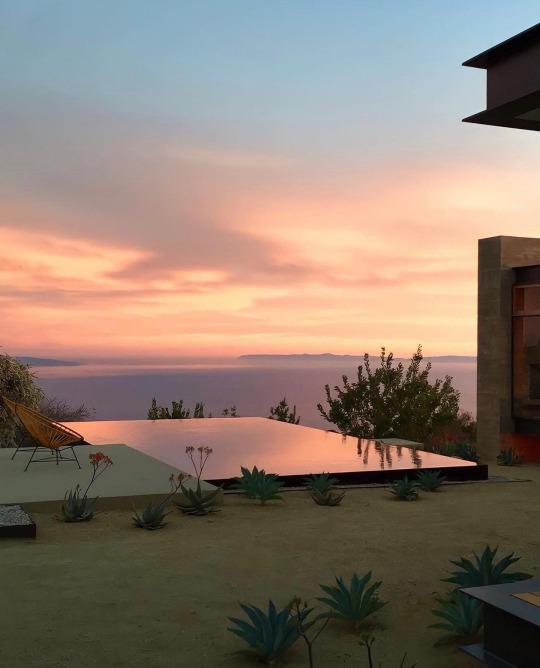
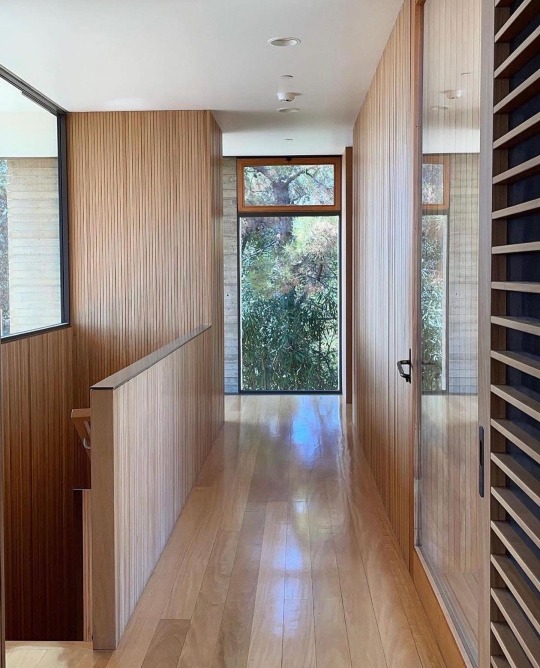
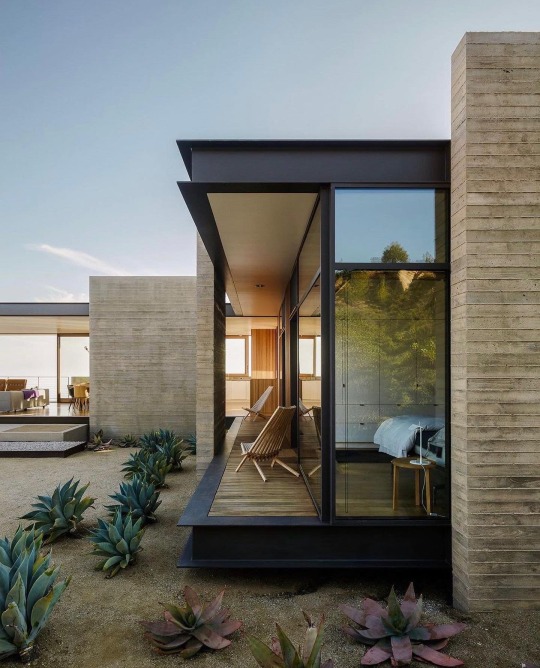
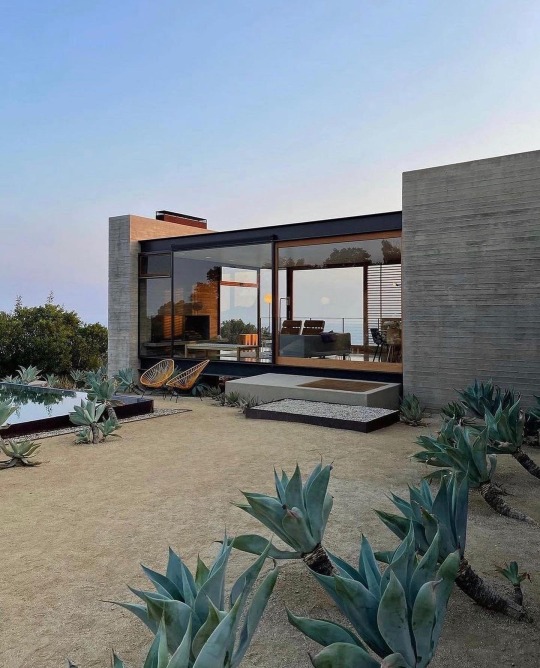
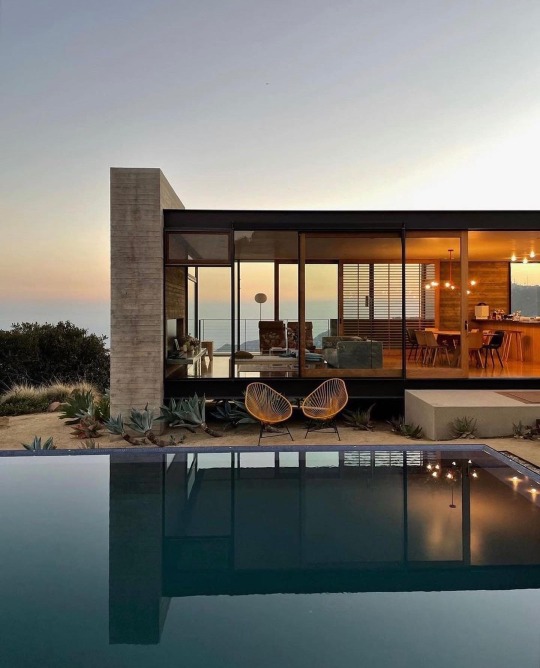
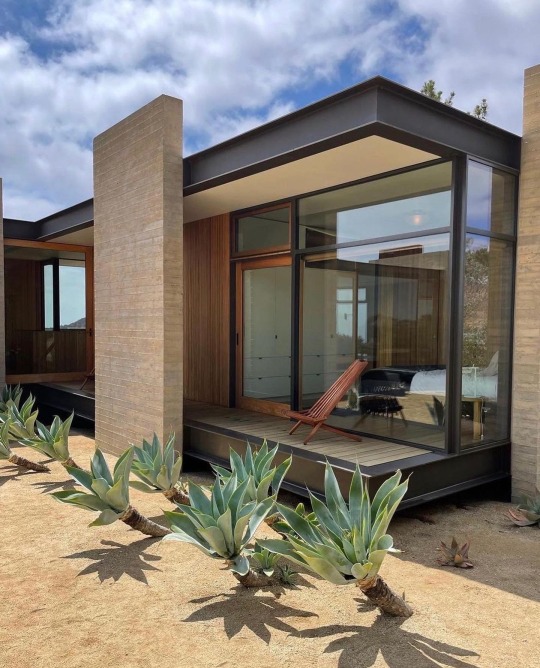
Saddle Peak House, Topanga, California by Sant Architects | 📷 Joe Fletcher
#interior design#architecture#interiors#interior#interiordesign#decoration#design#decor#fineinteriors#furniture#home#loft#home decor#homedecor#lifestyle#luxury#architect#finearchitecture#lofts#decorating#california
2K notes
·
View notes
Text

Apparently, SoHo (although it wasn't called that at the time) was a haven for artists as early as 1941, when this picture was taken. The painter is Yasuo Kuniyoshi (1889-1953), a modernist who also painted murals in the women's restrooms in Radio City Music Hall. Although he had lived in the U.S. since 1905, the government classified him as an enemy alien after Pearl Harbor. He was not interned as other Japanese-Americans were, but his bank account was frozen, his travel restricted, and he was prohibited from owning a camera or binoculars. Nonetheless, he created drawings for the American wartime propaganda effort. In 1948 he was the first living artist to receive a retrospective at the Whitney Museum.
Photo: Max Yavno via The Museum of Contemporary Art
#vintage New York#1940s#Max Yavno#Yasuo Kuniyoshi#SoHo#artists#lofts#artist lofts#modernism#Japanese-Americans
123 notes
·
View notes
Text
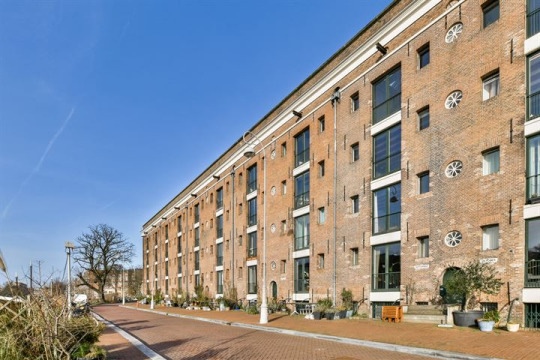
Thanks to Ingek73 for finding this incredible loft apt. in an historic renovated former warehouse in Amsterdam. It's less than the 1bd. cathedral style apt. we saw yesterday, and wait'll you see the special feature it has. 2bds, 1ba, € 1.35M + €470mo. fee / $1.459M + $506mo. fee


Beautiful, open spacious apt. is on the 2nd fl.
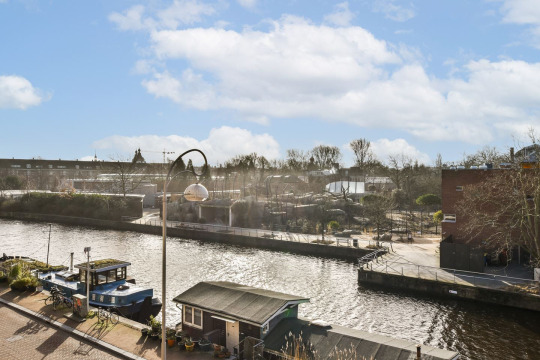
Not only do you have a view of the canal.

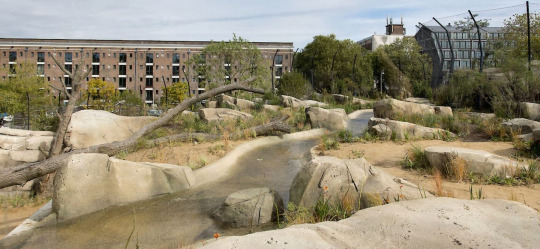
But, check it out- you get a direct view of the lion, zebra and giraffe enclosures at the Artis Zoo!

There's plenty space for the largest dining table.
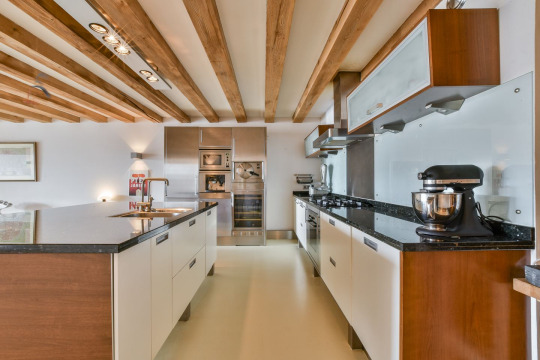

Plus a full chef's kitchen.
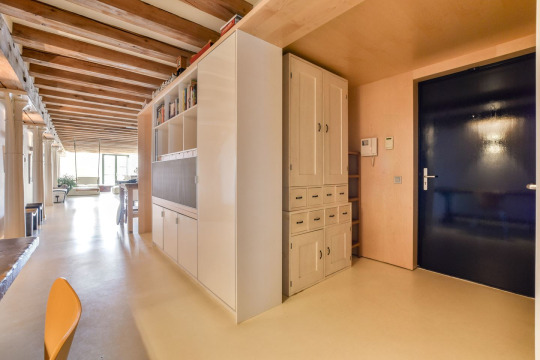
At the entrance, there's a nook for a coat storage cabinet.
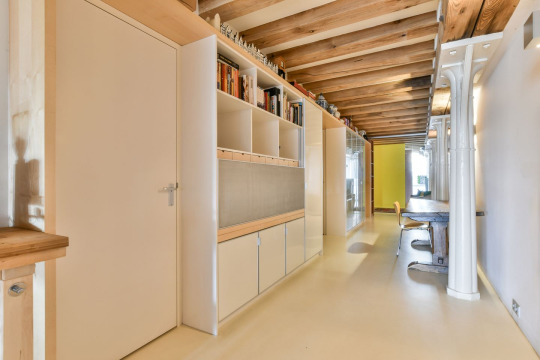
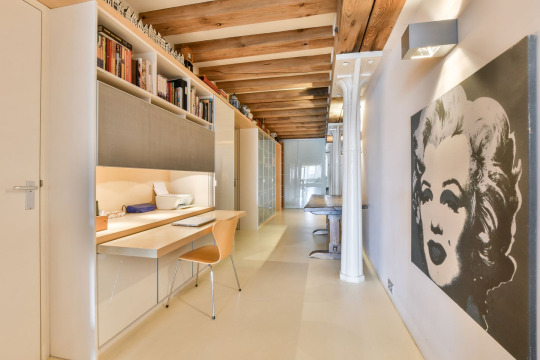
And in the hallway is a large built-in desk.

Further down are enclosed shelves.
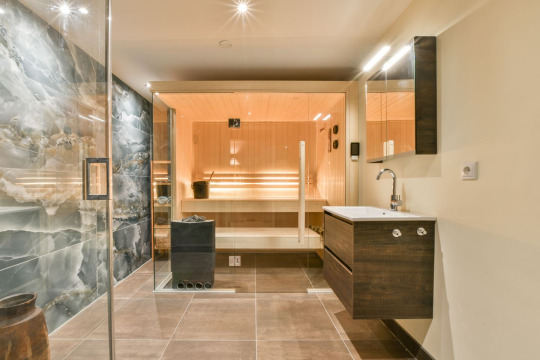
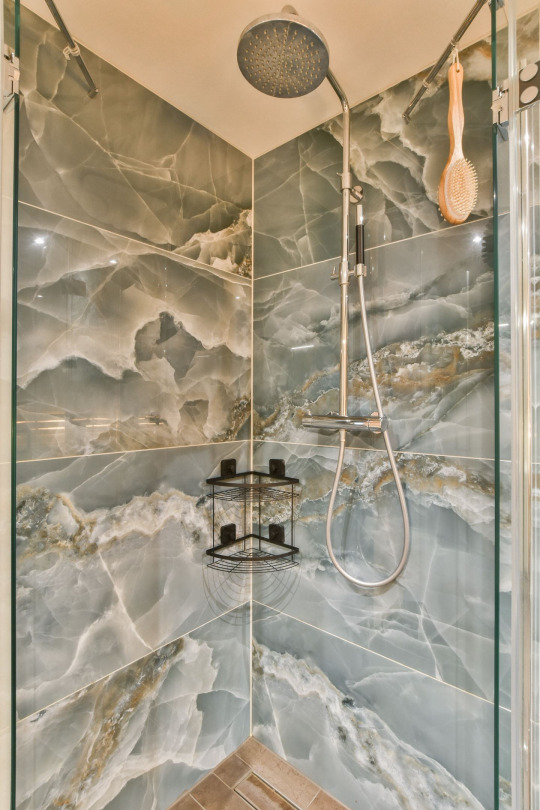
The bath has a beautiful shower and a modern sauna.

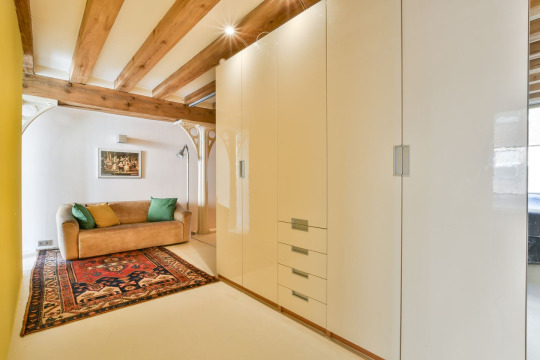
Tons of closet space.
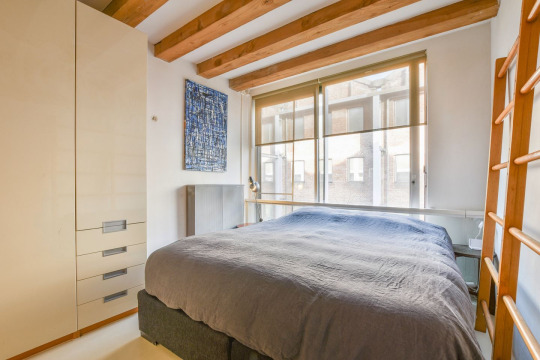

Bedroom #1 is nice.
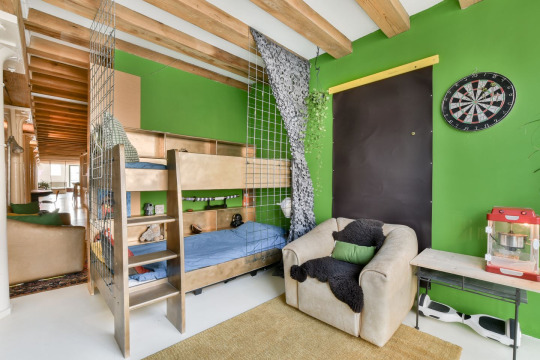
Bedroom #2 is a more open space.
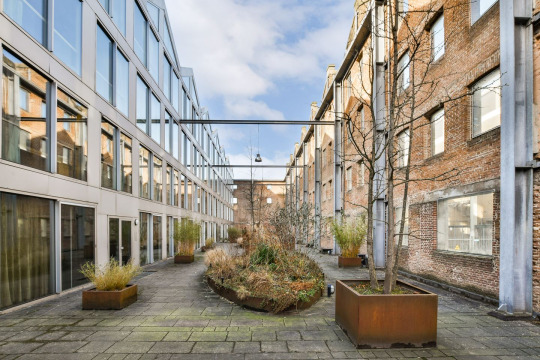
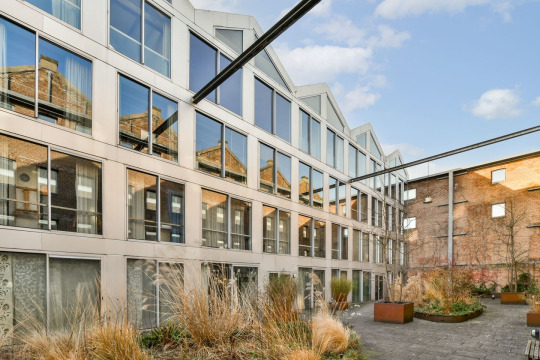
This a communal courtyard that you can use in summer, I would imagine, but before I got comfortable, I'd check to see if there were any escaped lions about.
69 notes
·
View notes
Text
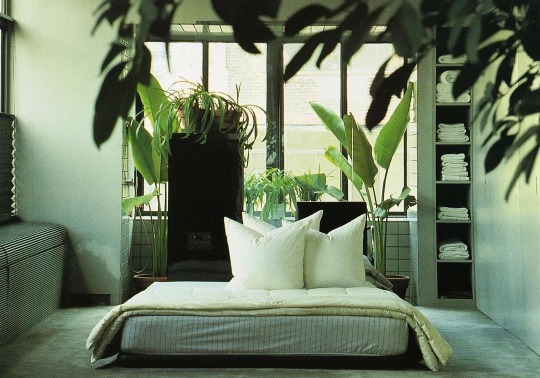
Green Sleep / The International Book of Lofts, Suzanne Slesin, Stafford Cliff and Daniel Rozensztroch 1986
623 notes
·
View notes
Photo

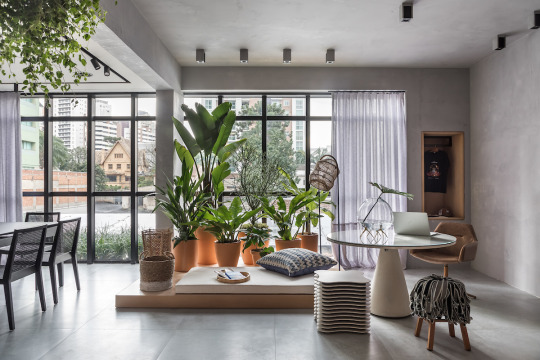

Loft on Life
Crippa e Assis Arquitetura
166 notes
·
View notes
Text
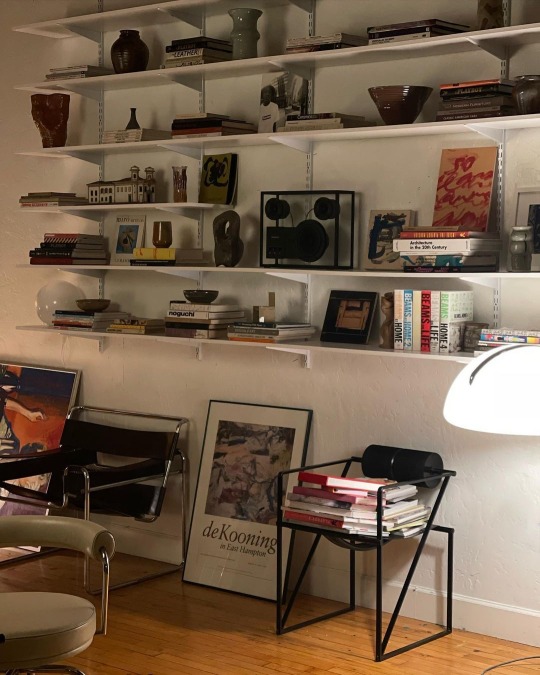
VIA @ J.BRIAN
#JBRIAN#J BRIAN#INTERIOR DESIGN#INTERIOR#DESIGN#DECOR#INTERIORDESIGN#HOMES#HOME#LOFT#LOFTS#ASTÉTICAS#MODERN#CONTEMPORARY
68 notes
·
View notes
Text
Creator’s Corner Lofts · 30x30 · Residential Rental · CC

Took a break from my continued work on the safe file project to bring you some artistic industrial lofts! Description and download below the cut.
After watching this couple from Salem, NY beautifully renovate an old garment factory on one of the new Magnolia Network shows, I had to try my hand at this style...
Once a crumbling factory, this historic brick building in the heart of San Myshuno’s Spice Market neighborhood has taken on a new life. Boasting 2 separate units (1 and 2 bedrooms with ensuite baths), this co-op is the perfect space for artists looking to live and work in one cohesive space. The first floor boasts a large shared art studio, including a kiln and personal storage. Residents also have access to the rooftop lounge space with a grill, hot tub, and stunning views of the bay.
Note: Shared spaces are fully furnished; units are unfurnished and ready for your personal touch. CC is included. Unfortunately the walk-in kiln is decorative only, but it sure was fun to make!
Packs used/recommended:

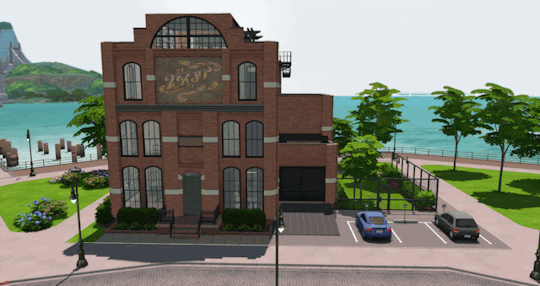
Download Here (GoogleDrive)
10 notes
·
View notes
Text


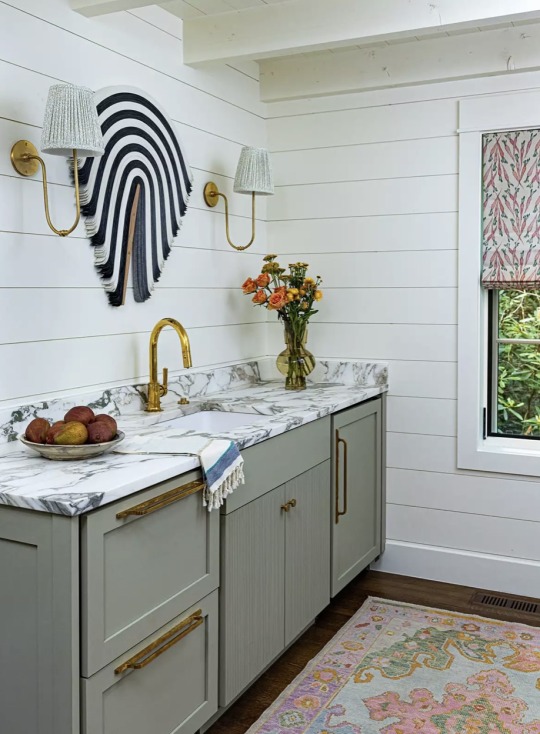
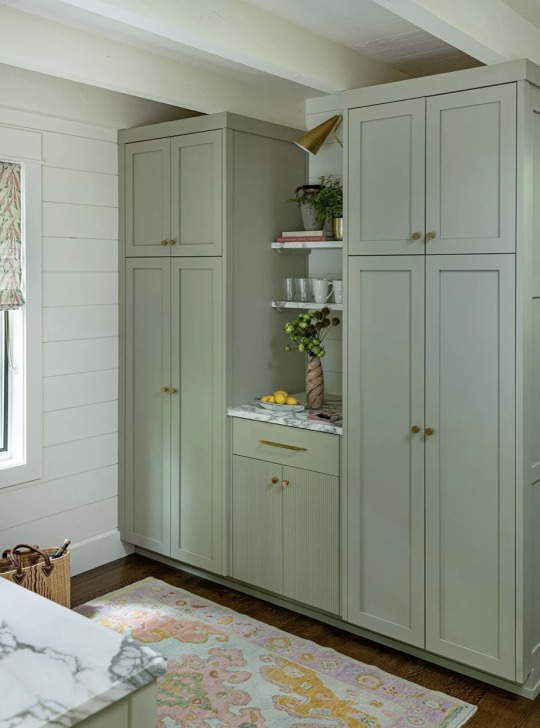
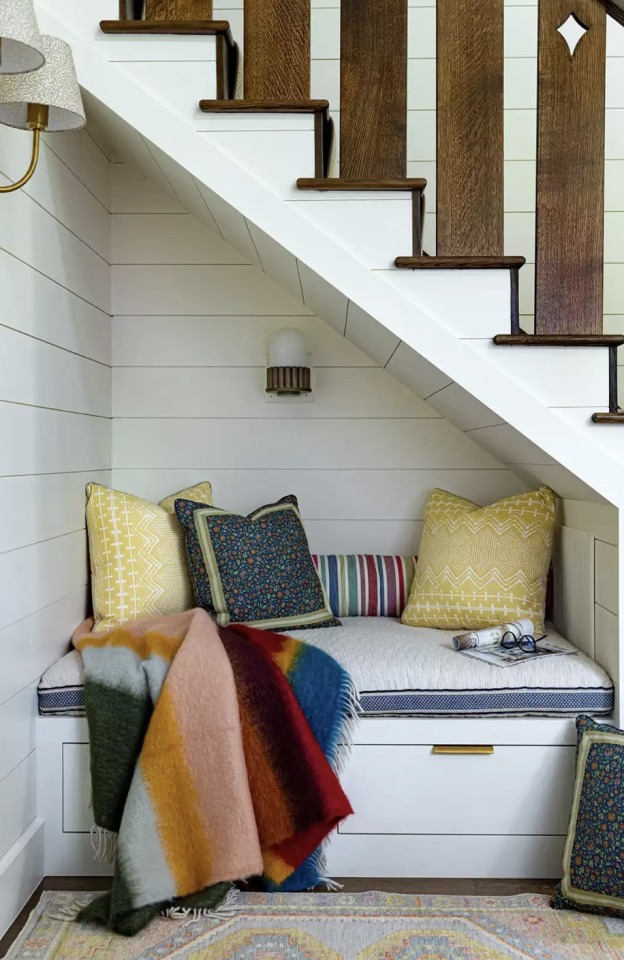


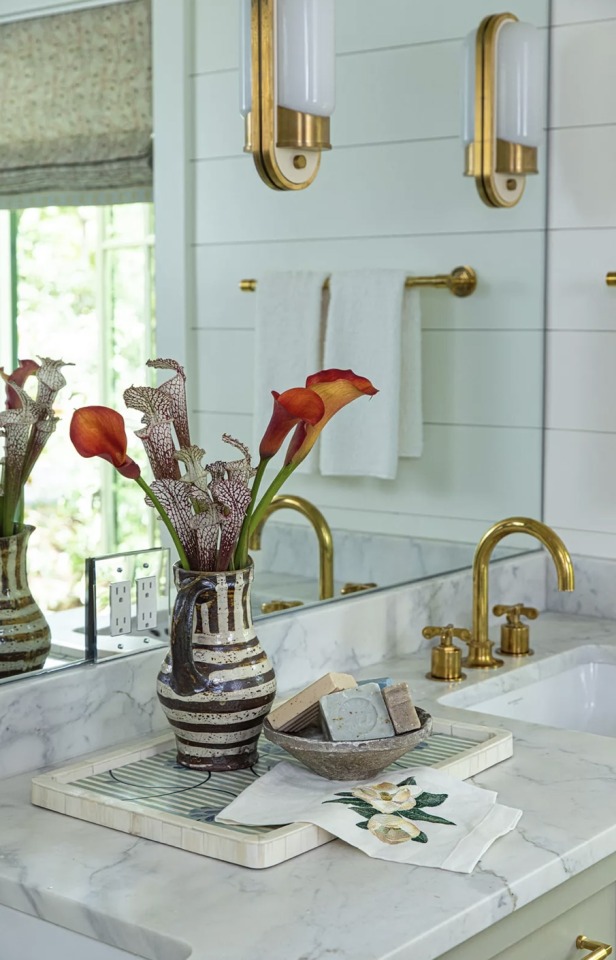

IG southernliving
61 notes
·
View notes
Quote
I was so obsessed with lofts for a time, thinking that somehow I would be able to live in a loft place.
lucy dan / a gal can dream
2 notes
·
View notes
Text

Gemini Moon
#art#artist#model#adult model#content creator#sexy content#girls with tattoos#black girls with tattoos#tattoos#piercings#girls with piercings#saintlouis#stl#stlouis#photography#lofts#lifestyle#alternative#onlyf@nz
4 notes
·
View notes
Text
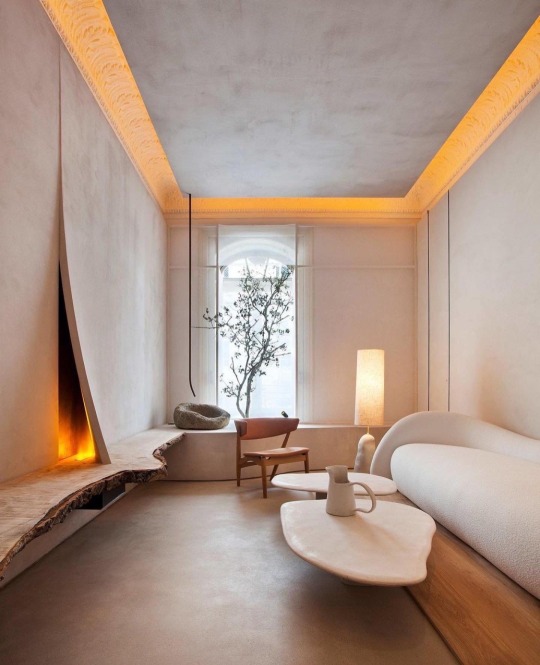
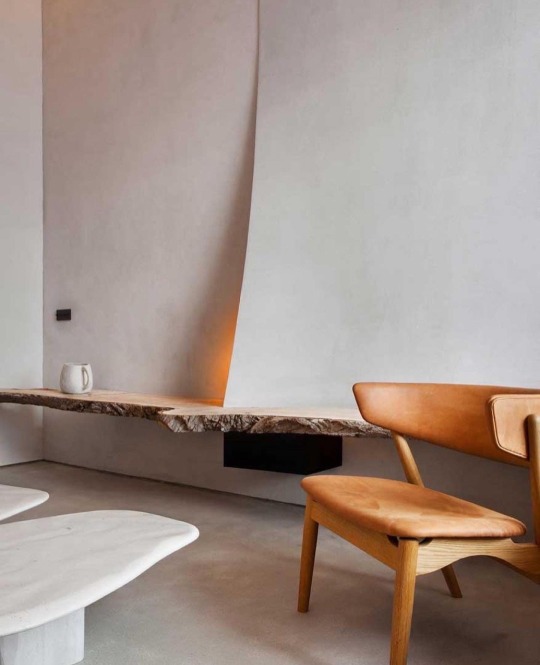
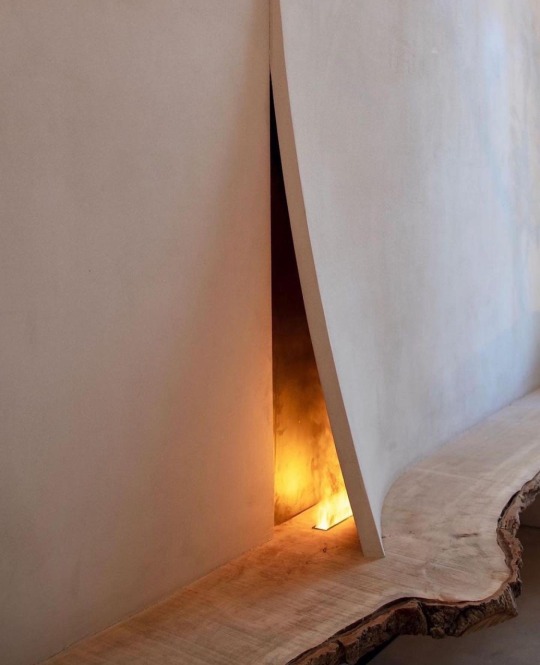
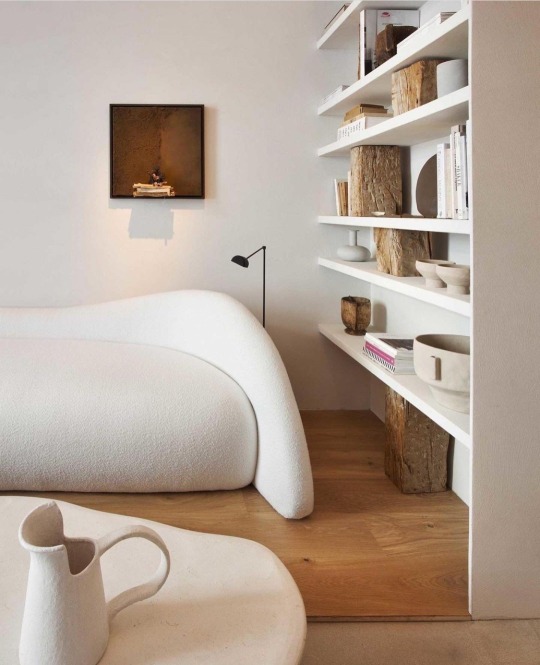
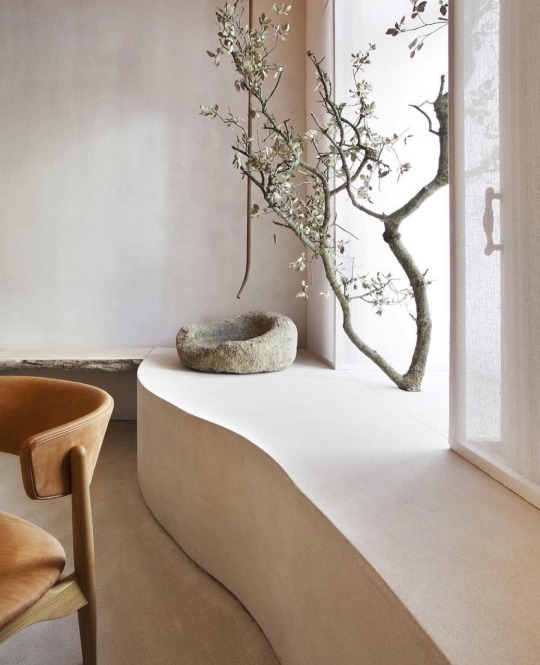
Design by Lorna de Santos | 📷 Nacho Artazcos
#interior design#architecture#interiors#interior#interiordesign#decoration#design#decor#fineinteriors#furniture#home#loft#home decor#homedecor#lifestyle#luxury#architect#finearchitecture#lofts#decorating
1K notes
·
View notes
Text
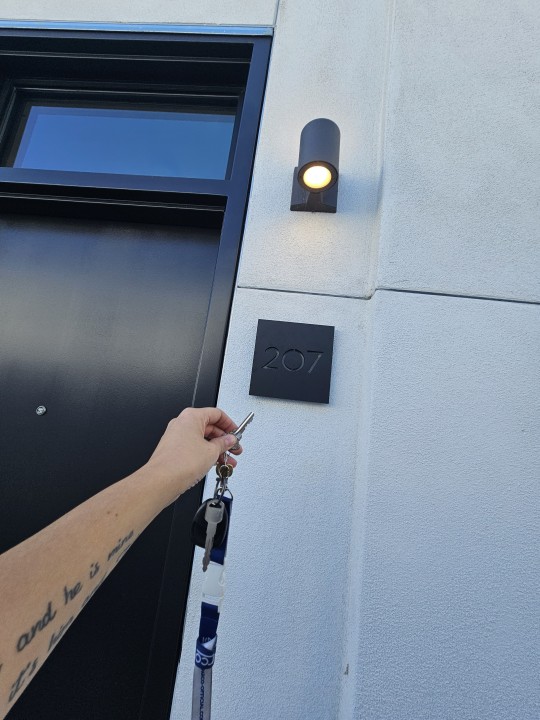
New place, who dis
4 notes
·
View notes
Photo

In love with this Amsterdam loft found by Ingek73. It has 4bd. €795,000 / $860K.

It’s on the 4th fl. of a canal building and doesn’t it look like you’re living in an A-Frame?


In the living room, there’s a loft area above, plus lots of built-ins.
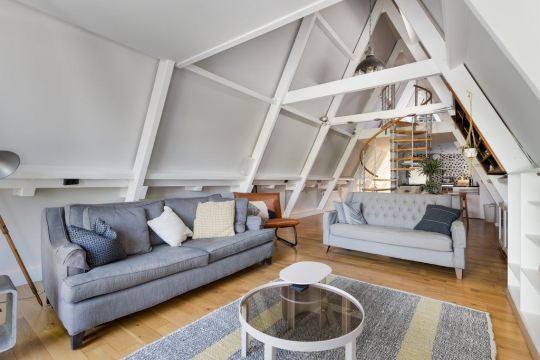
The beams really add architectural interest.

Also love the spiral stairs.
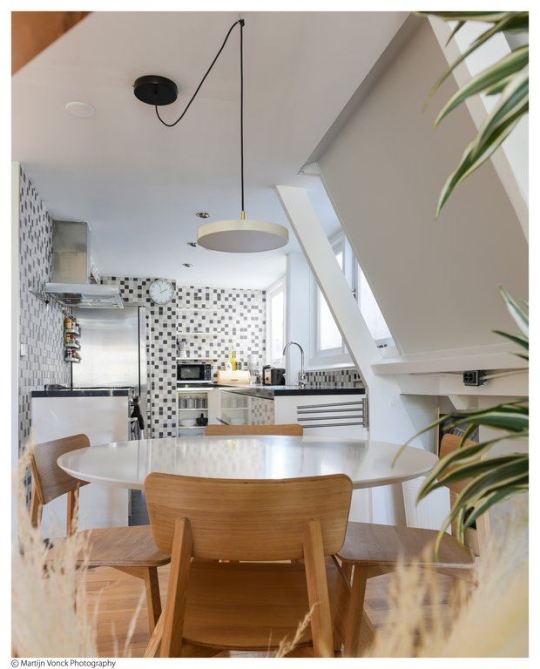
Lovely dining area also has built-in storage.
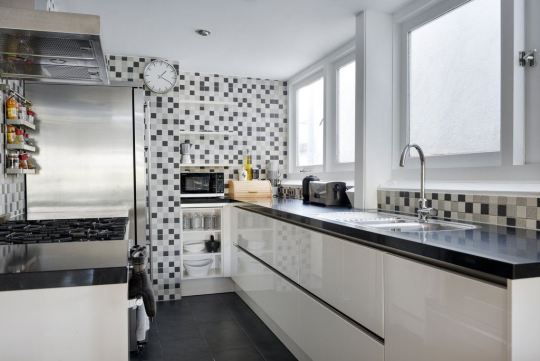
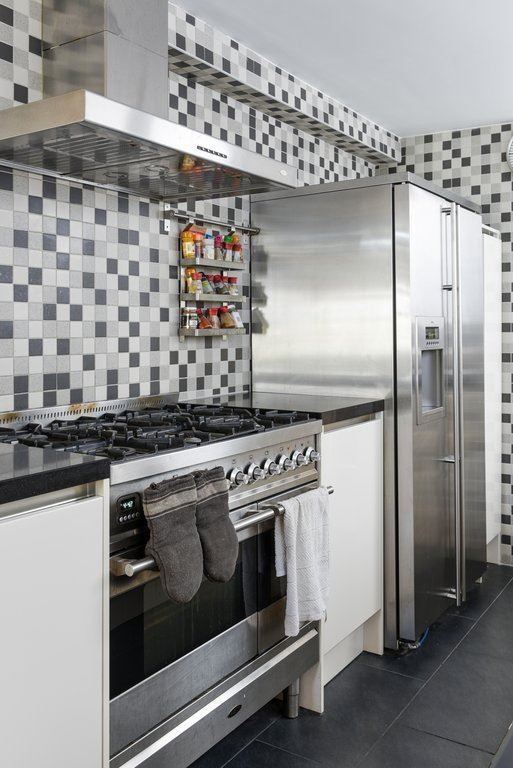
This kitchen’s gorgeous.
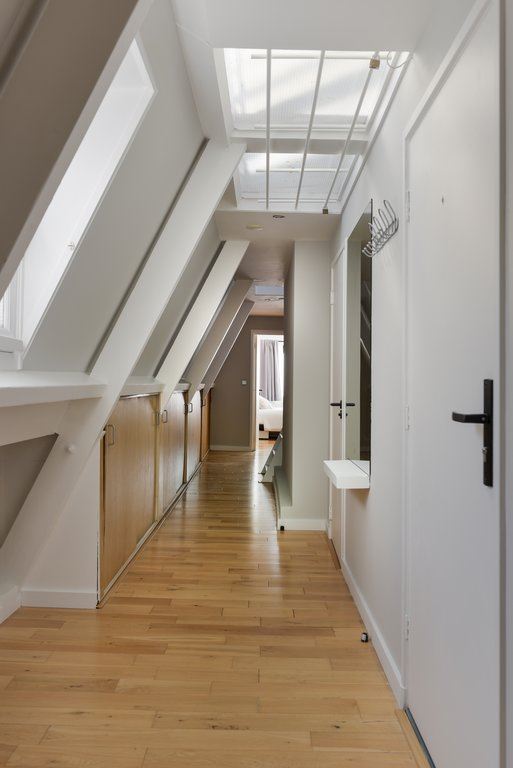
Even the hall is interesting.

Here’s a cute little home office.
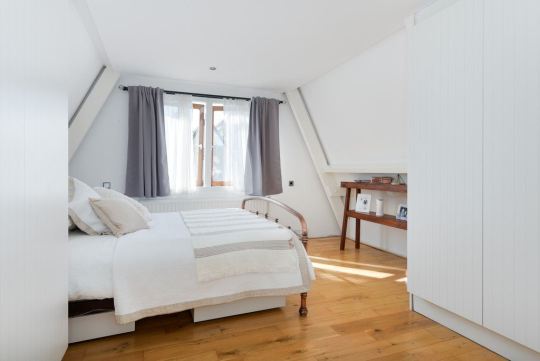
One of the 4 bds.

Spacious bath.

I don’t know if this is the main bd., but it’s got that cool triangular shelving and plenty of space.
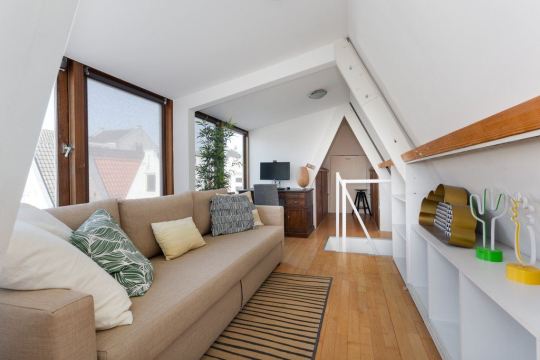
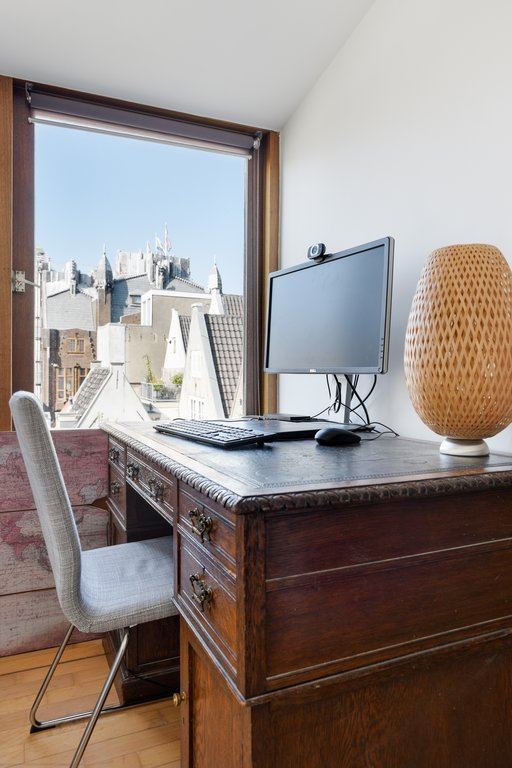
Lovely bonus room on the top floor.

And. look at the view from the stairs.

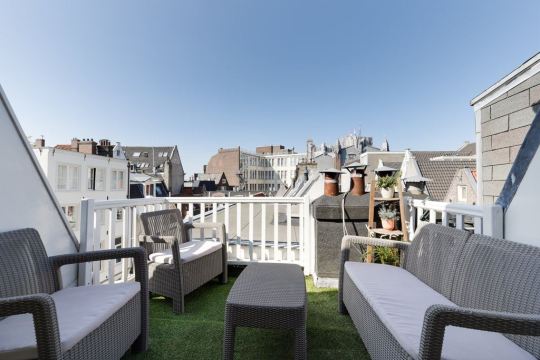
The roof-top is fabulous.

Check out the view of the picturesque rooftops.
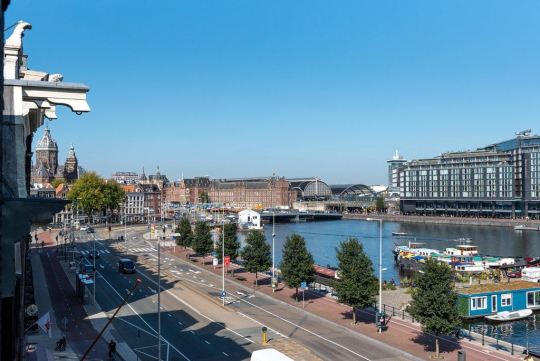

Spectacular canal views.
https://www.funda.nl/koop/amsterdam/appartement-42168565-prins-hendrikkade-127-f/
#condo amsterdam#amsterdam canal house#A frame condo#houses#house tours#home tour#lofts#amsterdam loft#submissions
77 notes
·
View notes
