#mid-centruy
Photo

Modern Exterior - Exterior
Example of a large minimalist multicolored two-story mixed siding exterior home design with a mixed material roof
2 notes
·
View notes
Photo
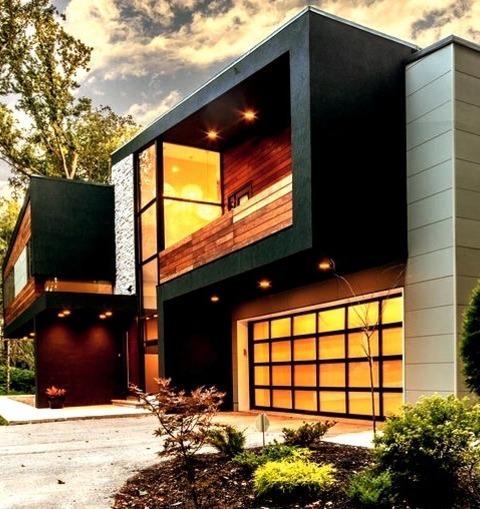
Inspiration for a large modern two-story mixed siding exterior home remodel
A large modern two-story mixed siding exterior home remodel's source of inspiration
1 note
·
View note
Text
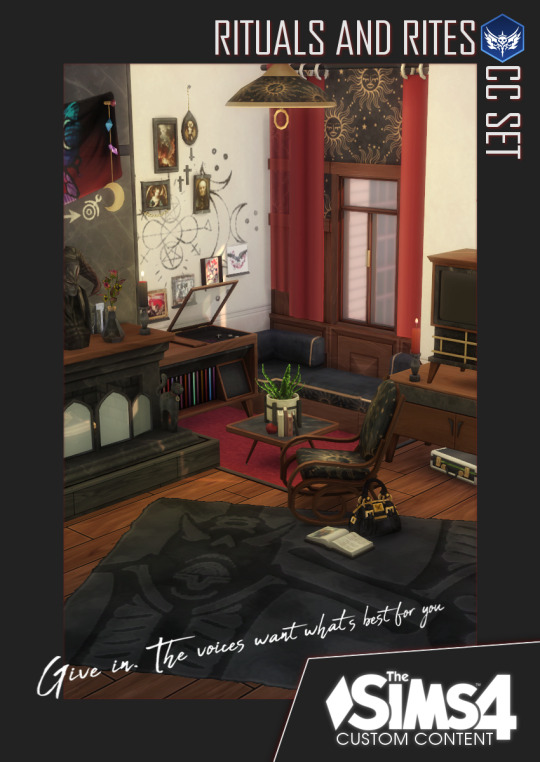
Calling all wild witches and handsome devils: it's time to rock 'n roll.
Hey, you, wake up a new CC set just dropped! This time @mellosakicc joined me and threw in some very wicked cool goodies for you. Everything is Base Game Compatible and optimized for potato computers. Go and build your slightly haunted Memphis studio apartments.
But only after you downloaded our small tribute here:
MERGED
ZIP
Update: This set is making it into TS2! Well, kinda? I hope so. I'll update this if more gets converted. (pls, someone, I also don't have the know-how!)
@grilledcheese-aspiration did a stellar job porting the really pretty clutter over [Link] I love how the Belladonna looks nicer in the older game
Mid-Century's elegance meets Gothic Kitsch in Rituals, a 50 asset large set full of stuff for your living, dining and bedrooms. Every object was lovingly (help me) hand painted by yours truly (pain... the pain...!) and I hope you have as much fun playing with it as I had making it!
Read more and get a preview below the cut
As usual, here's the catalogue of the entire thing

And an unedited in-game screenshot
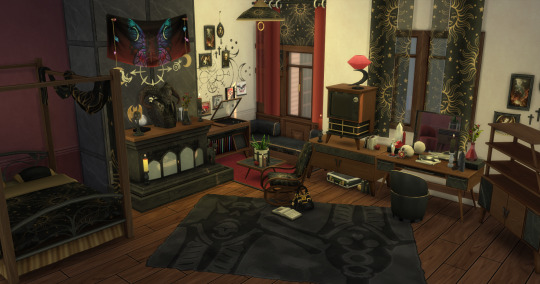
Highlights of this set include:
a very modular set of curtains
3D wall paneling
a vanity table
a canopy bed
vintage electronics
lots of references for you to find
buy and build items ( these walls and floors are included, yes)
I playtest to my absolute limit, but I'm a one-man-team so if you end up finding bugs I missed, please send me an ask or comment on this post. That way it gets fixed asap.
#sims 4#maxis match cc#maxis match#sims custom content#ts4 maxis match#ts4 download#cc#ts4 cc#download#witchy#mid centruy modern#ts4mm#ts4 maxis cc
2K notes
·
View notes
Text

352 notes
·
View notes
Text

#interior#art#film photography#photoshoot#photooftheday#photography#mid centruy modern#beautiful model#fashion model#adult model#bikini model#model girl#fashion
577 notes
·
View notes
Text
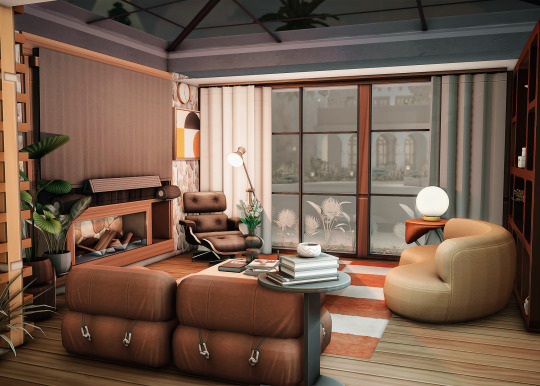

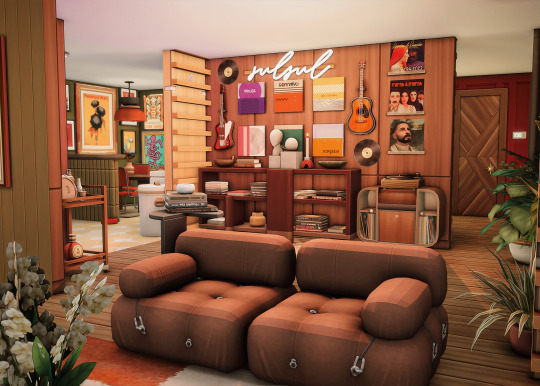

Laia's mid century home in Oasis Springs. 🌵
#ts4#sims 4#simblr#ts4 simblr#ts4 gameplay#sims 4 gameplay#ts4 interiors#ts4 screenshots#sims 4 screenshots#ts4 edit#ts4 interior#the sims community#black simblr#mid centruy modern#the spencers#oasis springs
980 notes
·
View notes
Text
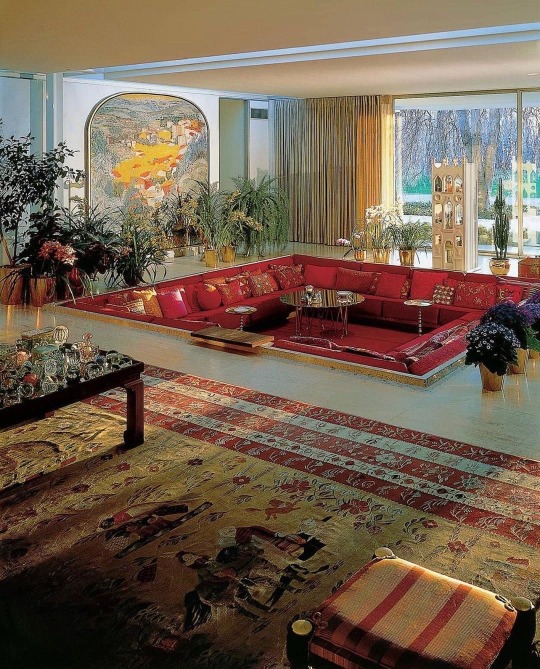
The Miller House by Eero Saarinen (interior collaboration with Alexander Girad and Charles Eames), Columbus, Indiana, 1957
#interiors#design#decor#architecture#conversation pit#mid centruy modern#50s#1950s#interior design#home decor#plants#homes#houses#dream house#dream home#1k
6K notes
·
View notes
Text

HOUSE
www.amaisondepasse.tumblr.com
#house#homeblogger#contemporary house#swimming pool#manor house#manor#maison#amaisondepasse#interiors#home decor#furnitureblogger#architecture#minimal aesthetic#mid centruy modern#minimalist#exterior#residence#villa#casa#immeuble#furniture#homedesign#home & lifestyle
211 notes
·
View notes
Text


Ray & Charles Eames Tandem Shell Seating (1962) in Scanners (1981) dir. David Cronenberg
#scanners#scanners 1981#david cronenberg#movies#ray and charles eames#eames#eames furniture#eames chair#tandem shell seating#chairs#furniture#furniture design#mid centruy modern#mid century modern furniture
341 notes
·
View notes
Note
Hellooooooo pls can I request some midcentury modern divideers? ☺️
Sure thing anon! 🩵🌸
Mid Century Modern









#request answered#mid centruy modern#theme: mid century modern#color: multi pattern#color: blue#color: red#color: brown#color: yellow#color: orange#aesthetic and theme masterlist#dividers#post dividers#graphic design
176 notes
·
View notes
Text
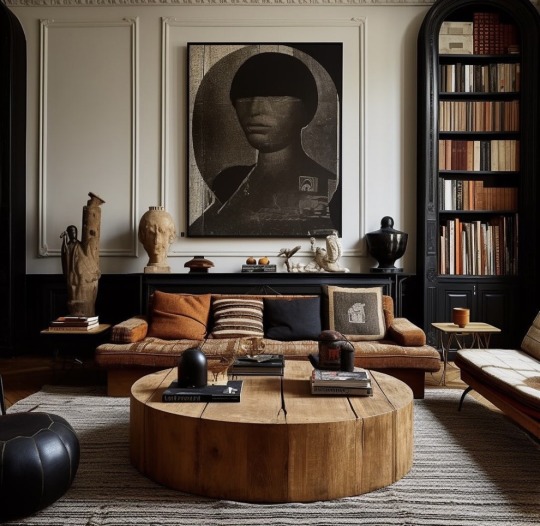
INTÉRIEURS
www.interieursmerveilleux.tumblr.com
#home & lifestyle#interiors#fauteuil#residence#villa#cuisine#casa#mid centruy modern#house#maison#mansion#home#salle de bain#manor#homedecor#kitchen#immeuble#apartment
328 notes
·
View notes
Text

Modern home. Matico floor and wall tile for every installation. 1950.
Internet Archive
#modern architecture#mid centruy modern#interior design#building catalog#construction#home improvement#glass wall#living room#nemfrog#1950#1950s
290 notes
·
View notes
Text

I can't believe it! I actually stumbled upon a house with stairs that I posted in my "Stairs That Can Kill You" tag quite some time ago. What are the odds? It's a 1976 mid-century mod in Sioux City, IA. 4bds, 4ba, $489,950.
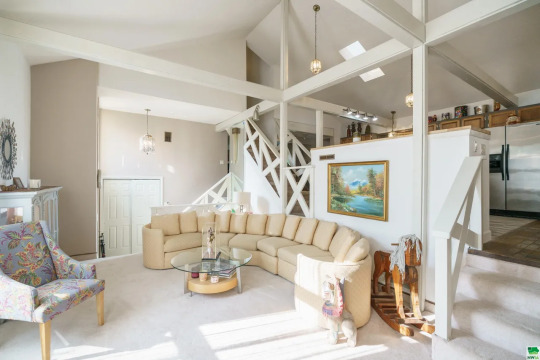

I would say that it's been redone, but not changed- probably just painted white. It's an unusual home, though, isn't it? So, this would be the formal living room.
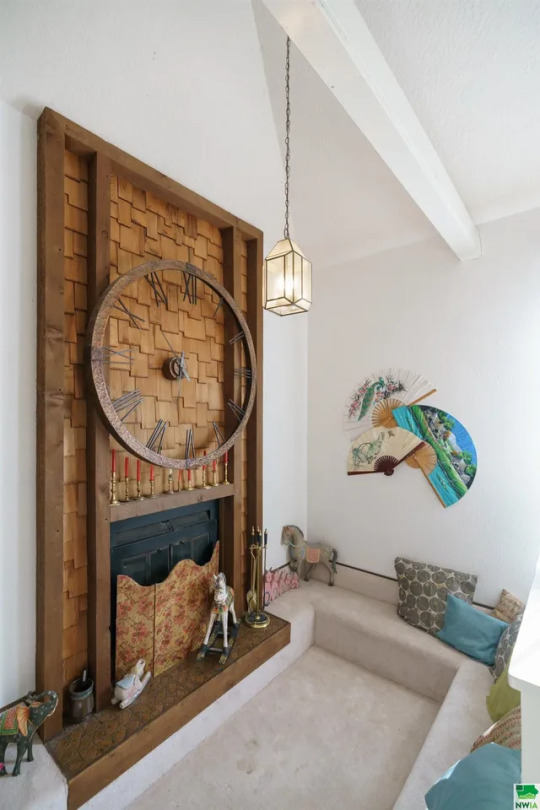
There's a small conversation pit in front of the unique fireplace.
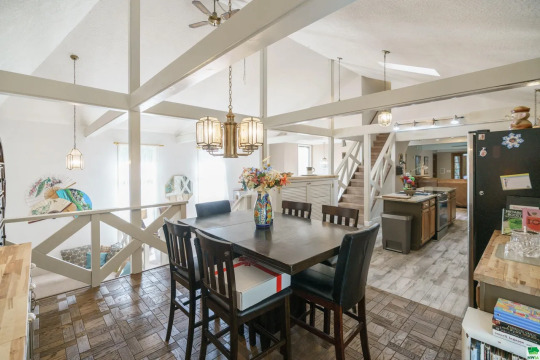
This home is certainly on many levels. It's very deceptive when looking at the exterior. I love the beams and stuff. So, up here is the dining room and kitchen.


It's such an open and airy home.
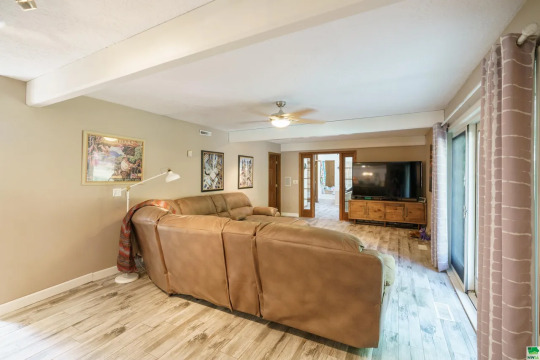
There's a large separate family room with access to the patio.
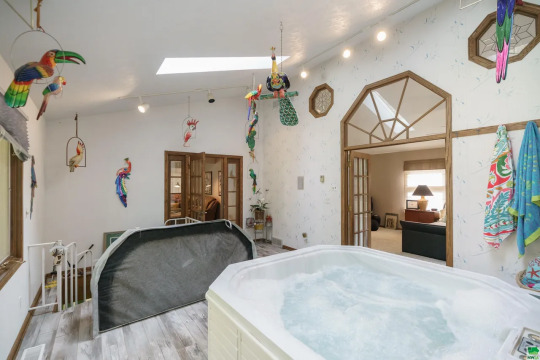
Room dedicated to a hot tub.
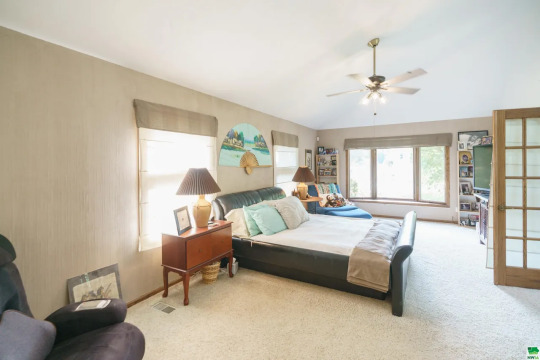
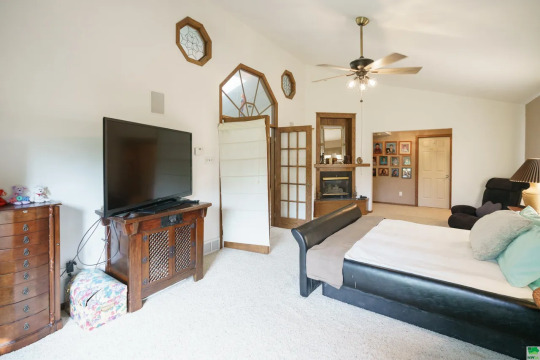
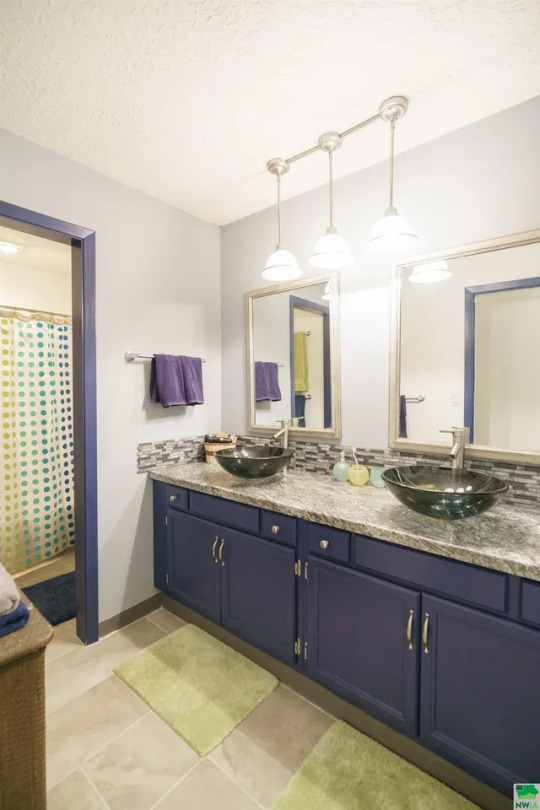
Large primary bedroom and en-suite.

Secondary bedroom is a nice big size.

3rd bedroom.
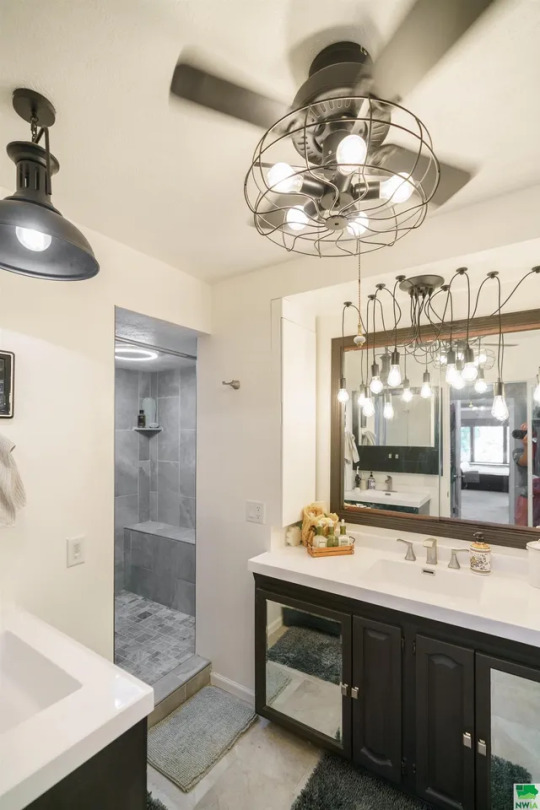
Bath #2 is nice.
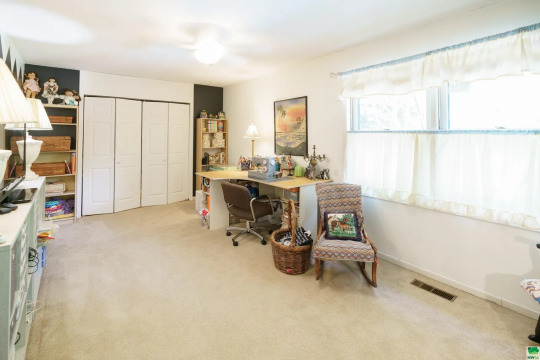
This must be a bedroom that's used as a sewing room.
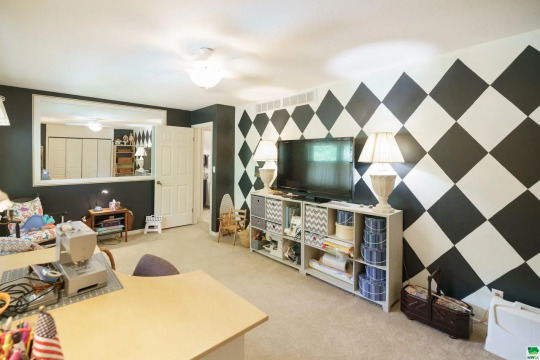
And, this is also a craft space. Like the wall.

Of course the real estate pics are all jumbled, so it's hard to follow the floor plan, but this is clearly a basement game room.
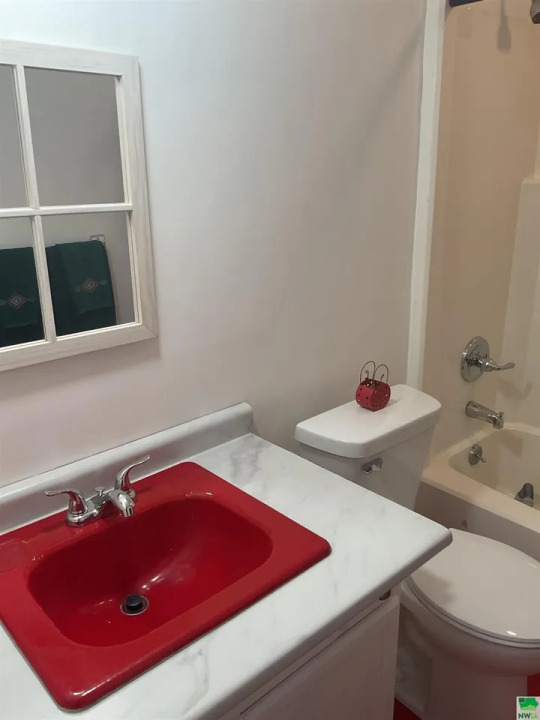
Cute little 3pc bath with a red sink.
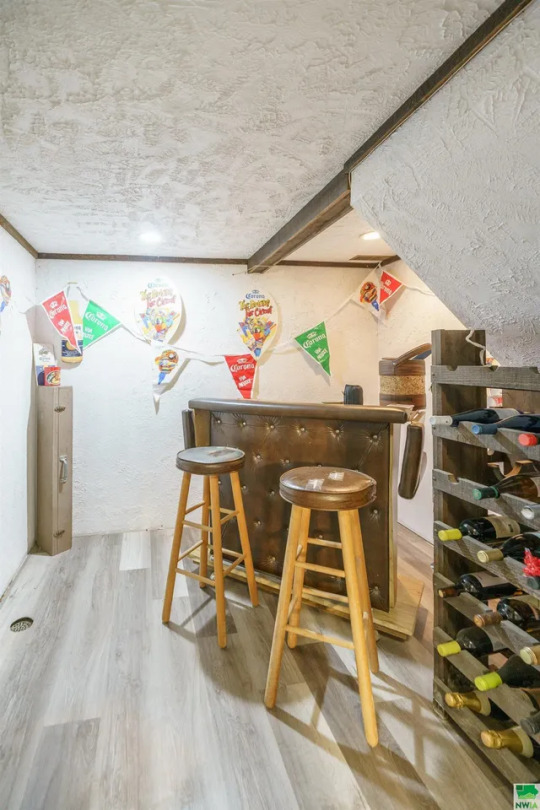
This bar looks like it's on an upper floor somewhere.
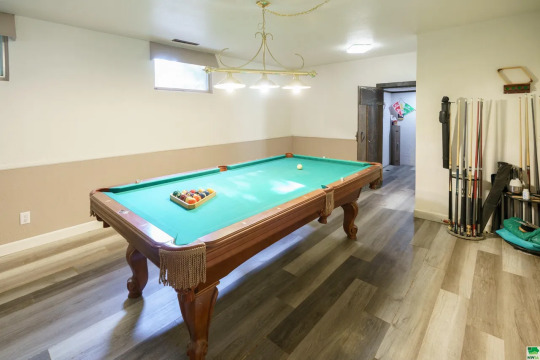
Pool room.

And, here they are- the stairs I posted. I honestly thought that they were in a sporting goods store.
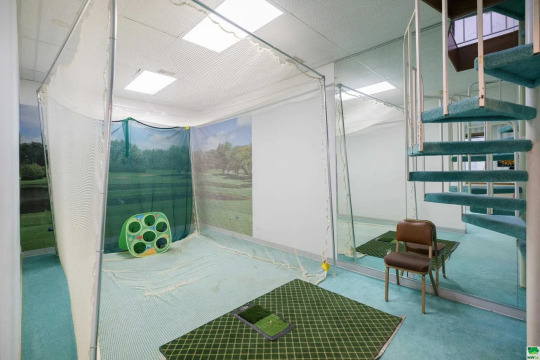
It's a home putting room.
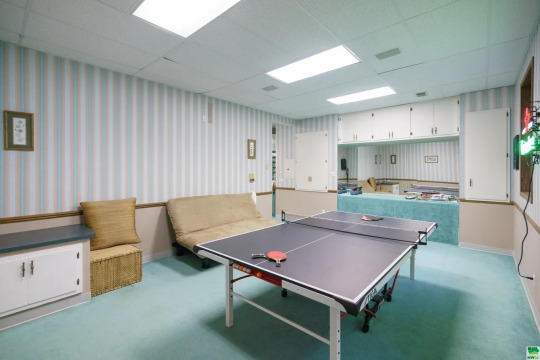
And, also a ping pong room.
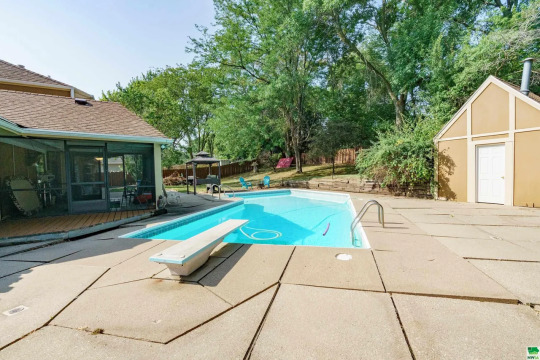
Has a nice patio and pool.
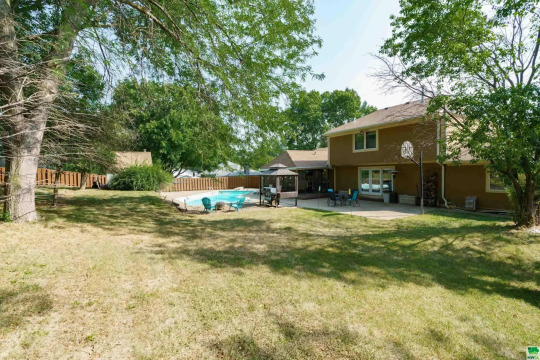
The lot is .47 acre.
https://www.realtor.com/realestateandhomes-detail/3725-Lindenwood-St_Sioux-City_IA_51104_M84412-97873
169 notes
·
View notes
Text

Harpel House
Built in 1956 for radio announcer Willis Harpel
Los Angeles, CA
Architect: John Lautner (1911-1994)
#john lautner#architecture#mid century#20th century#modern architecture#modernism#mid centruy modern#california#los angeles
111 notes
·
View notes
Text

151 notes
·
View notes
Text

This home was inspired by art deco and mid century modern design
#modern art#modernist#modernism#mid centruy modern#mid century#art#arte#art design#art deco#living room#modern living room#wood paneling#wood walls#wood flooring#wood furniture#coffe table#april#may#spring#toya's tales#style#toyastales#toyas tales#home decor#interior design#mod#midcentury#mid century design#mid century decor#mid century art
136 notes
·
View notes