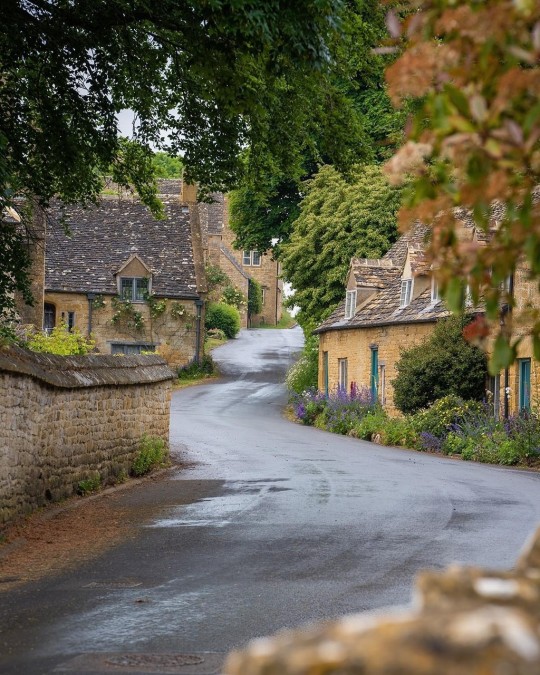#stone house
Text
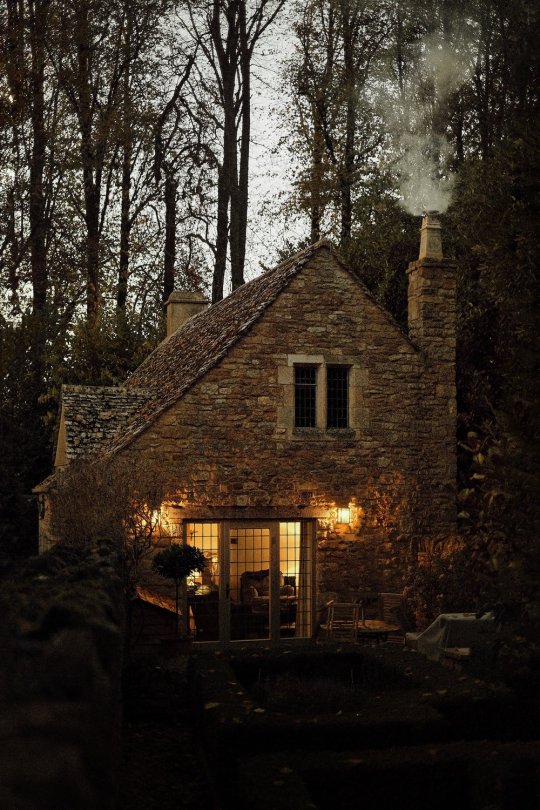
#house#home#cabin#cottage#stone house#chimney#cozy#pond#nature#trees#autumn#autumn vibes#smoke#1k#5k
8K notes
·
View notes
Video
The scent of burning wood mingles with the earthy fragrance of stone.
3K notes
·
View notes
Text
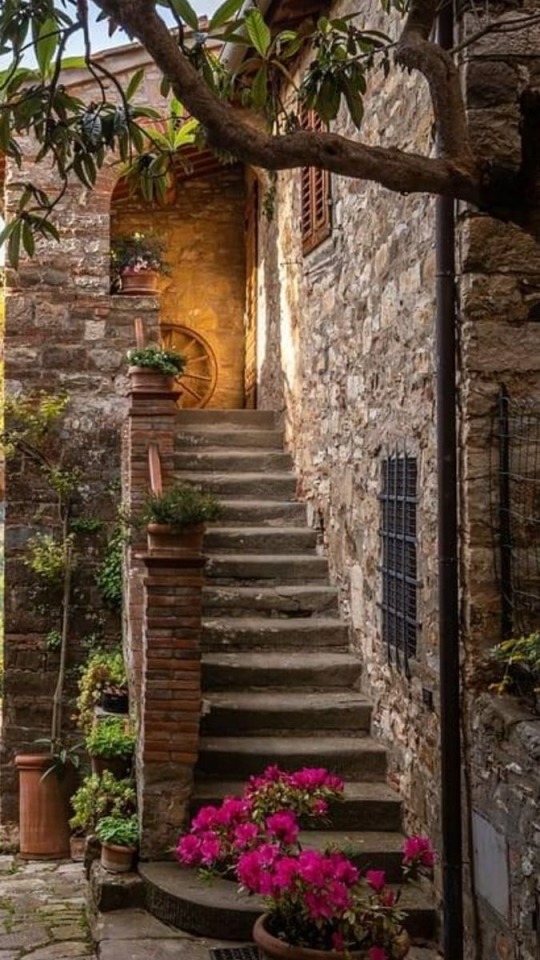
375 notes
·
View notes
Text
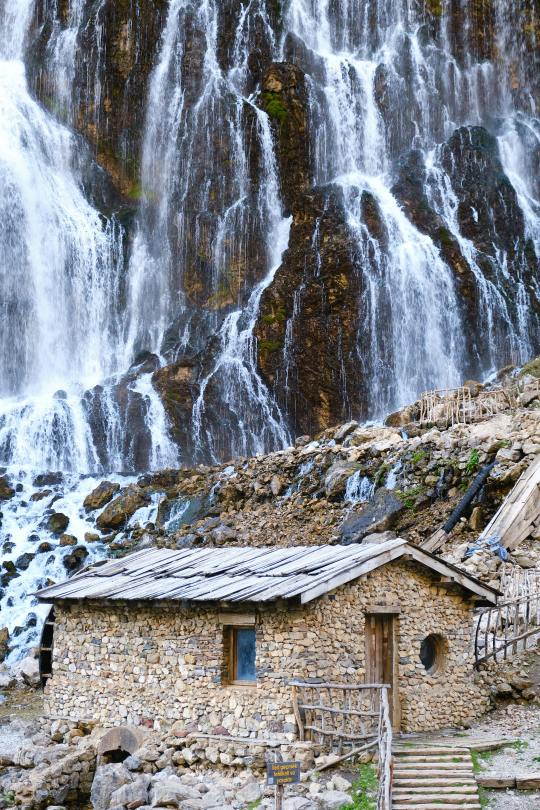
#curators on tumblr#wanderlust#li_destinations#explore#travel#hut#cabin#stone house#waterfall#falls#waterfalls#naturecore
176 notes
·
View notes
Text
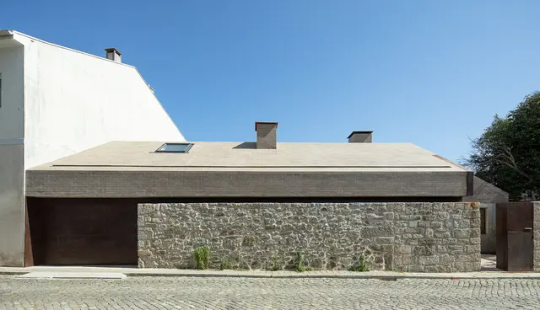

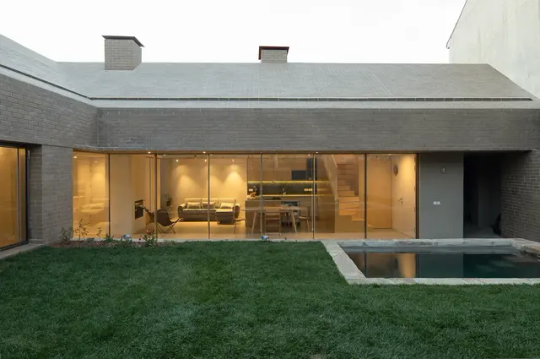
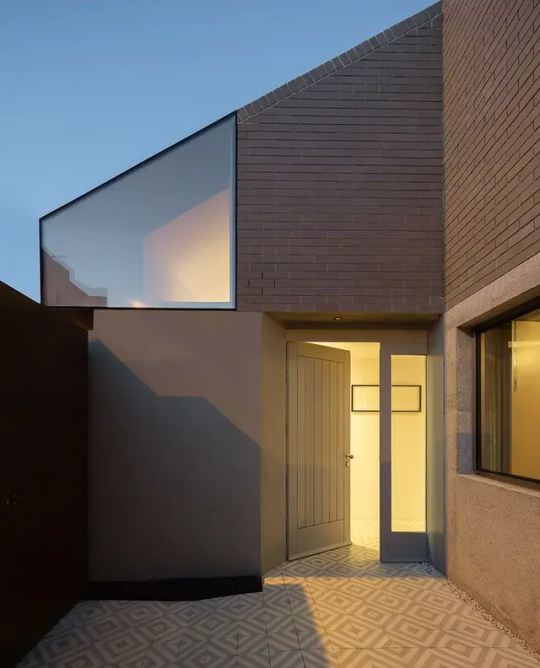

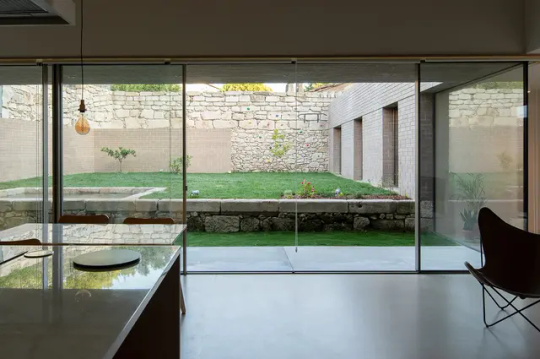
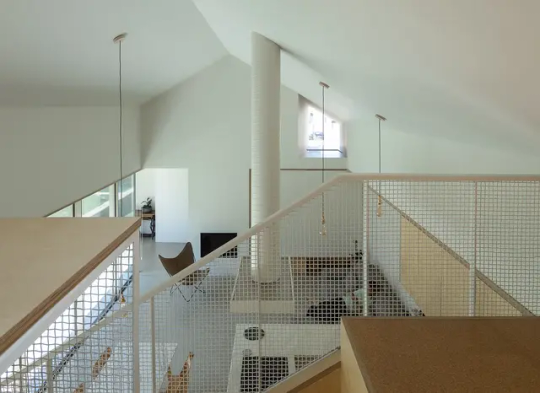
House in Porto, Portugal - WeStudio
#WeStudio#architecture#design#building#modern architecture#interiors#house#minimal#house design#stone#stone house#home#cool houses#beautiful architecture#old and new#brick#courtyard#portugal#kitchen#plywood
224 notes
·
View notes
Text


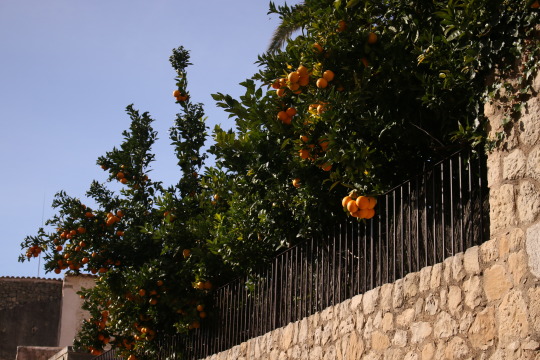
Selva, Mallorca, Illes Balears, 05-12-23
#Selva#Mallorca#Illes Balears#05-12-23#photography#photo#photographers on tumblr#aesthetic#aesthetics#mediterráneo#mediterranean#mediterranean sea#oranges#cottagecore#old town#stone#stone house#nature
151 notes
·
View notes
Text

Interesting stone house in ENGLAND
#interesting#interesante#stone house#casa de piedra#england#inglaterra#united kingdom#reino unido#europe#europa
307 notes
·
View notes
Text
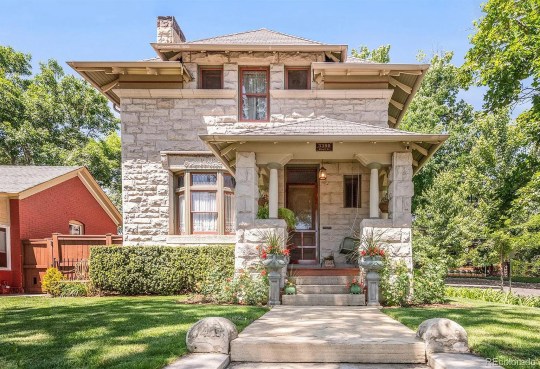
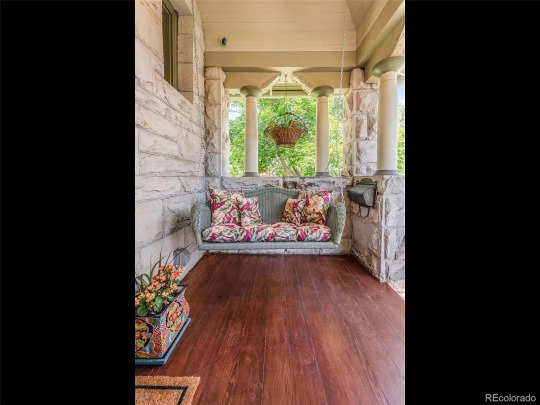
This 1891 limestone home in Denver, Colorado is not only cool outside, but is also amazing on the inside. 3bd, 3ba, $2M.

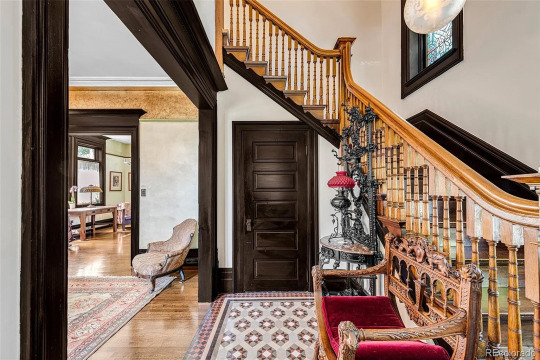
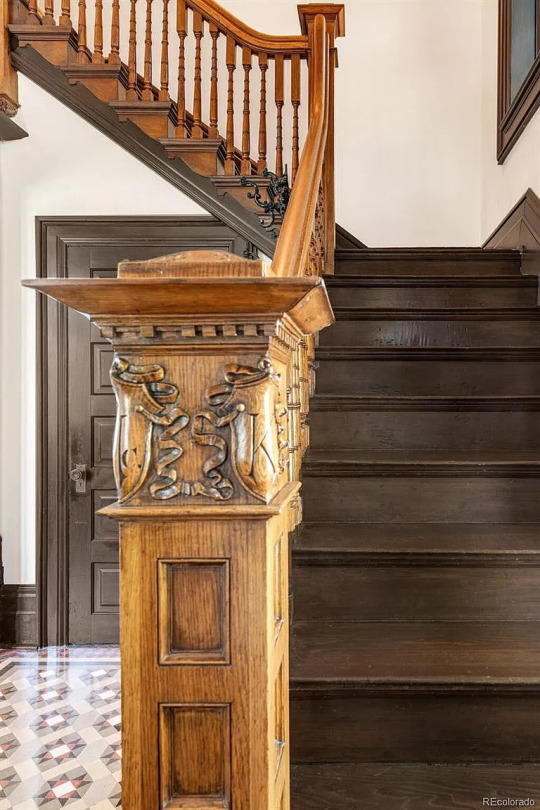
Isn't this home impeccable? The stair railing and newel post are so unique.
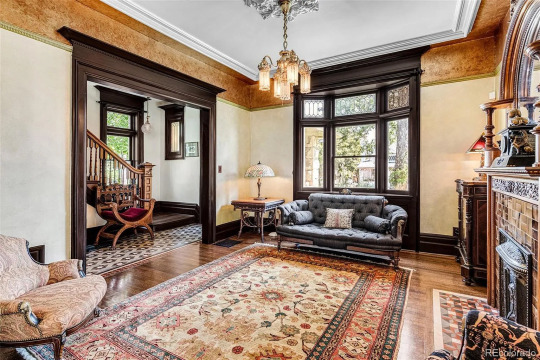
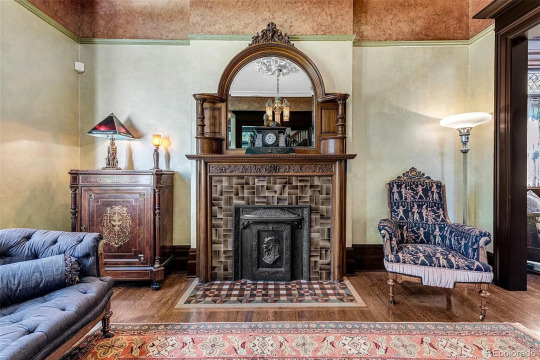
What a beautiful fireplace.
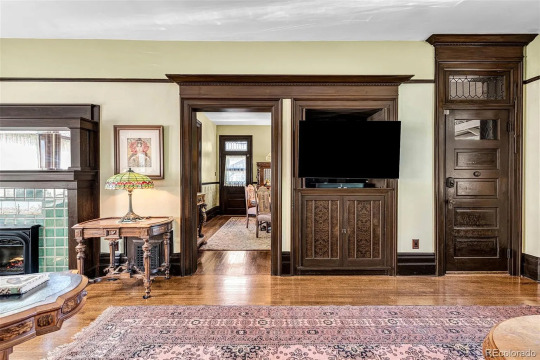

The 2nd sitting room is actually used as a living room- look at the flatscreen in the built-in cabinet. That door is lovely, and it has an original fireplace with green tile.
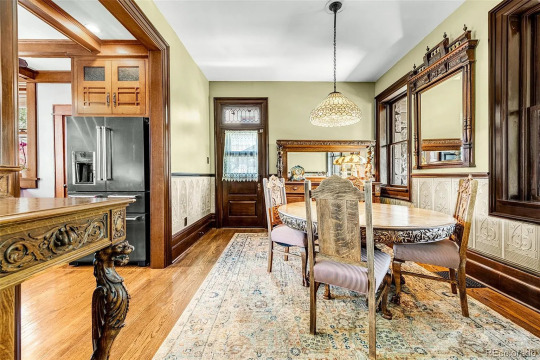
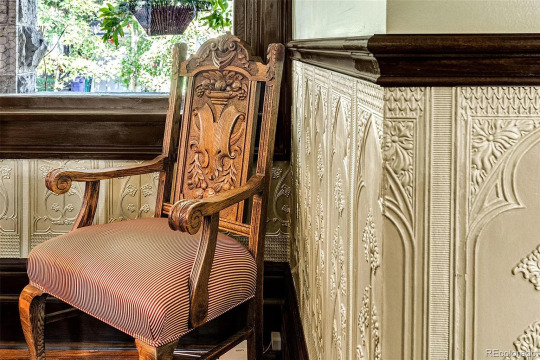
This home is perfection. Look at the dining room- Not sure if the wainscoting is pressed paper or tin, but it's beautiful.
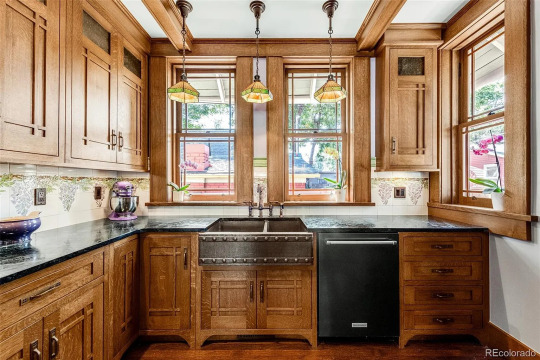
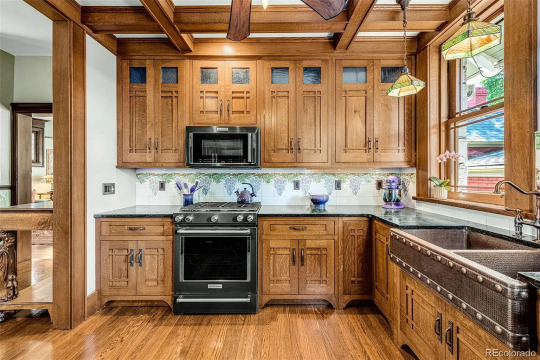
Okay, the kitchen cabinets are more of a Craftsman style, but you can tell that they spent a lot remodeling it, and it does look good. Look at the backsplash- it looks like wisteria.


The primary bedroom upstairs has original leaded glass windows.

Beautiful tile in the remodeled en-suite.
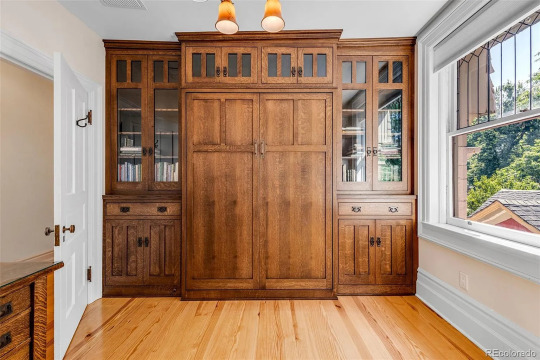

The home office has a built-in unit.

What a lovely rounded bedroom.
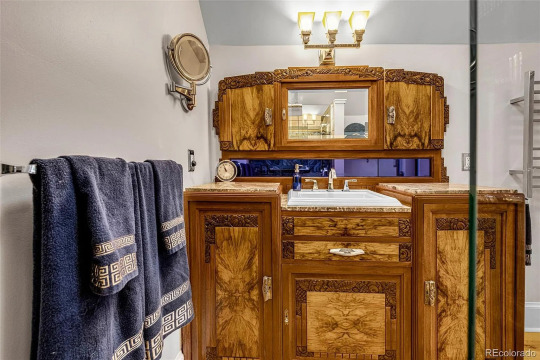
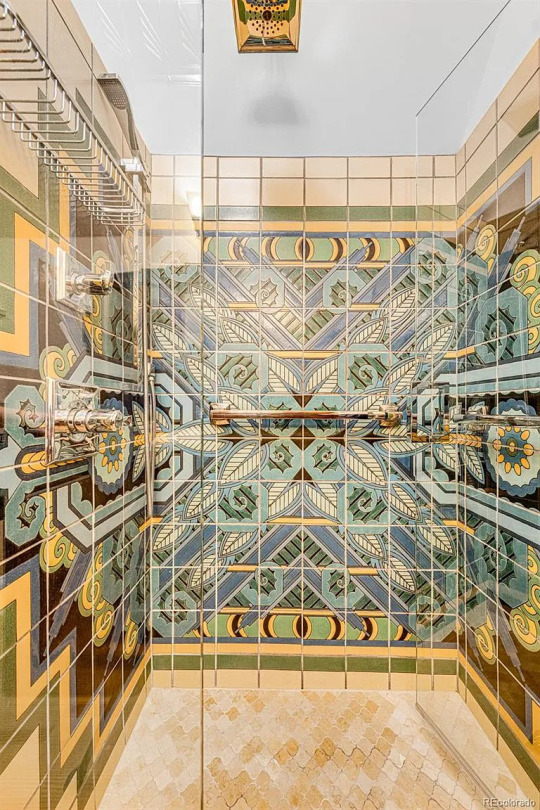
Wow, this bath has a gorgeous antique dresser as a sink vanity and look at the tile in this shower. Spectacular.

The yard is so pretty with a covered patio.

And, this arbor.
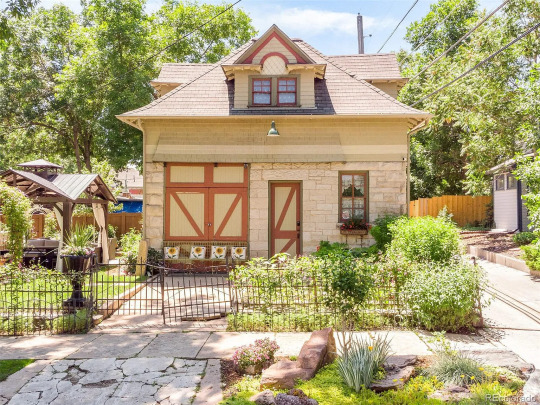
Adorable carriage house and the iron fence is original.
203 notes
·
View notes
Text

x
#house#home#stone house#spooky#fog#foggy#mountains#fence#nature#trees#dark cottagecore#dark#dark aesthetic#autumn#autumn vibes
228 notes
·
View notes
Text
song of nature
107 notes
·
View notes
Text

166 notes
·
View notes
Text
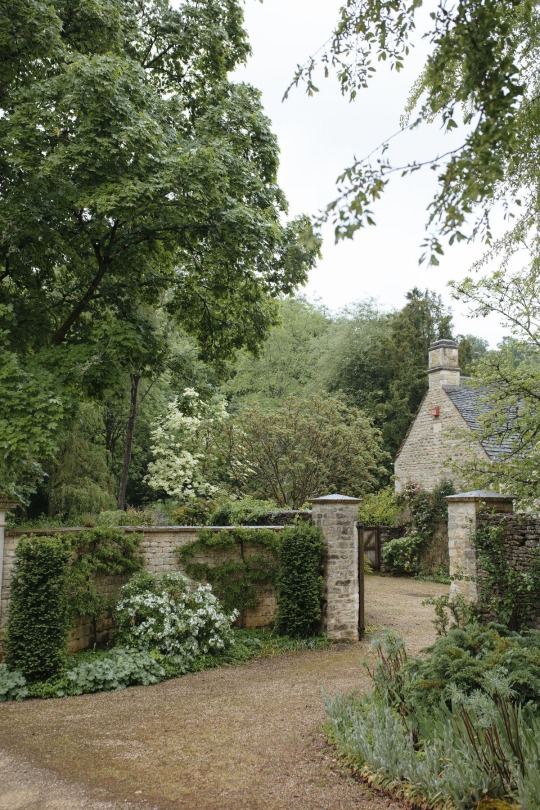
Emilie Anne Szabo
261 notes
·
View notes
Text
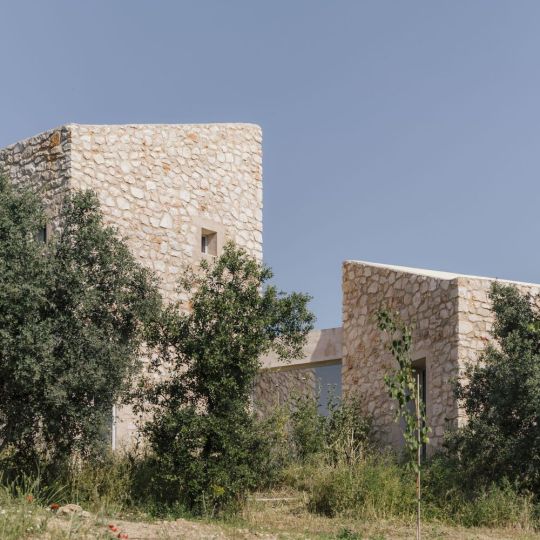
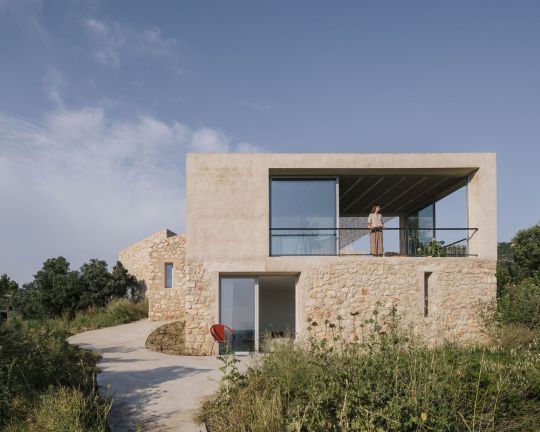

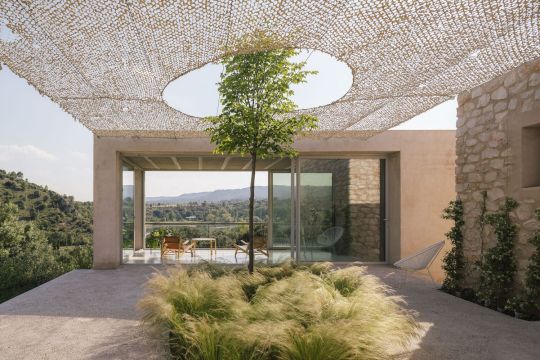


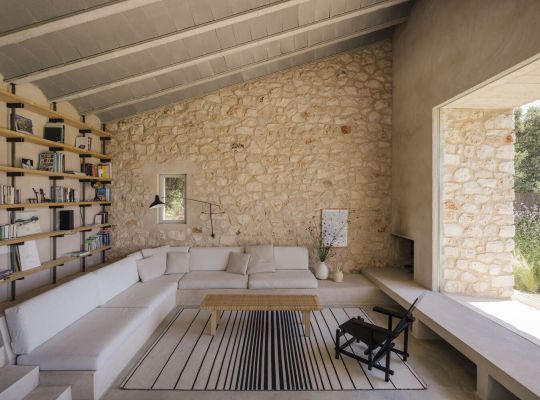
Villa Icaria, Sacedón, Spain - Arquitectura al Descubierto
#Arquitectura al Descubierto#architecture#design#building#modern architecture#interiors#house#minimal#house design#stone#stone house#plaster#garden#views#beautiful home#cool architecture#landscape#spain#spanish architecture#living room
250 notes
·
View notes
Text
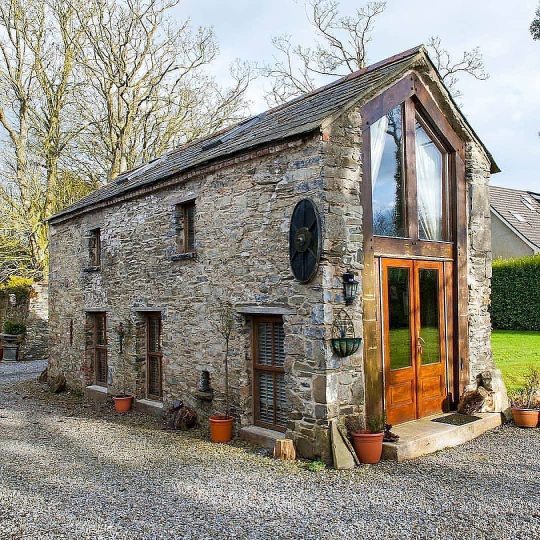

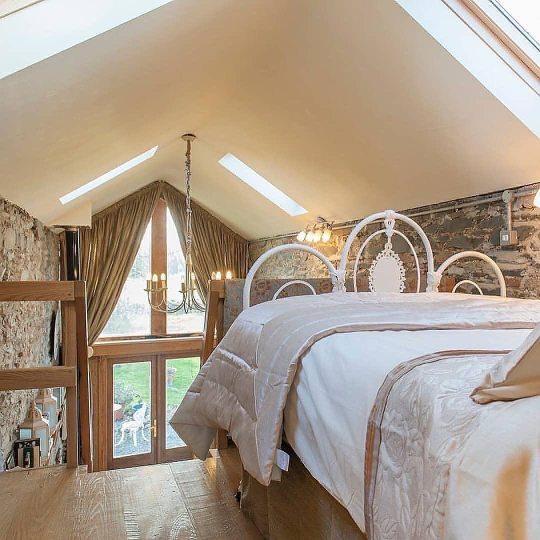


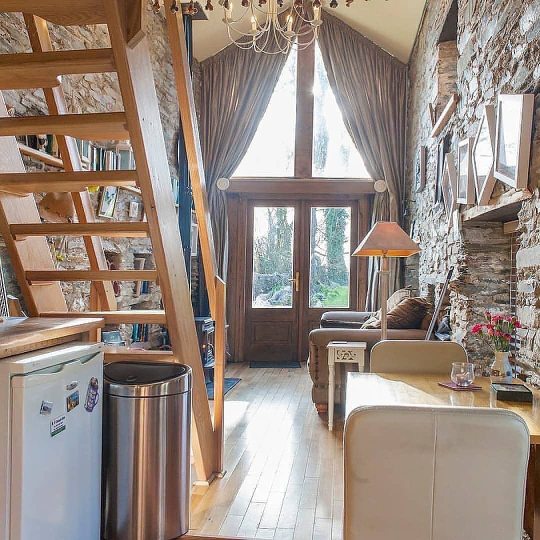

#architettura#architect#architecture#interior design#desing#design#home office#home improvement#home decorating#home#home decor#homestuck#welcome home#homedesign#home & lifestyle#stone house#lake house#house#forest
115 notes
·
View notes
Text
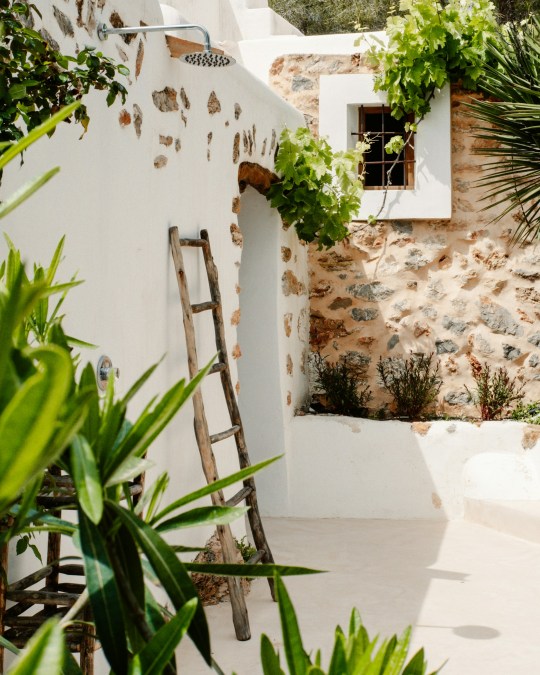
57 notes
·
View notes
