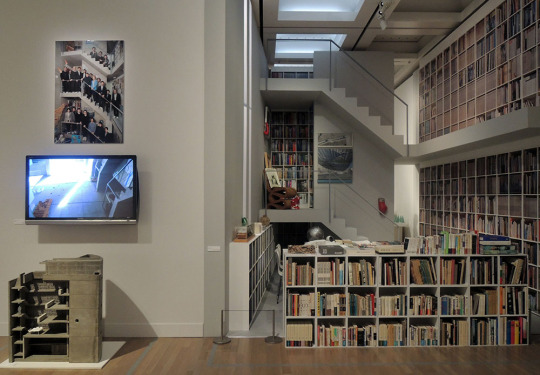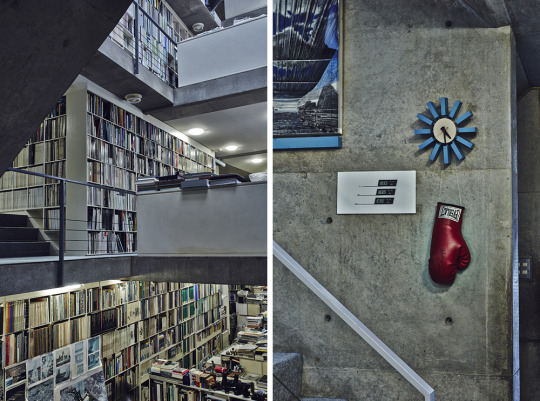#studio tadao ando
Photo
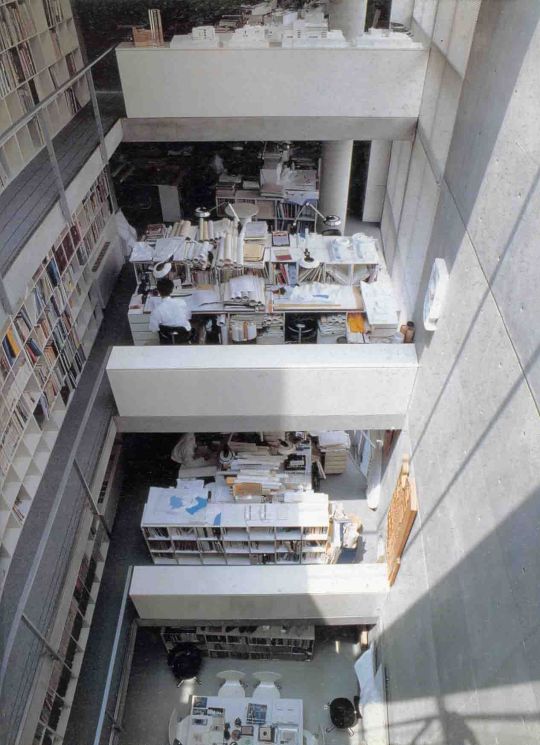
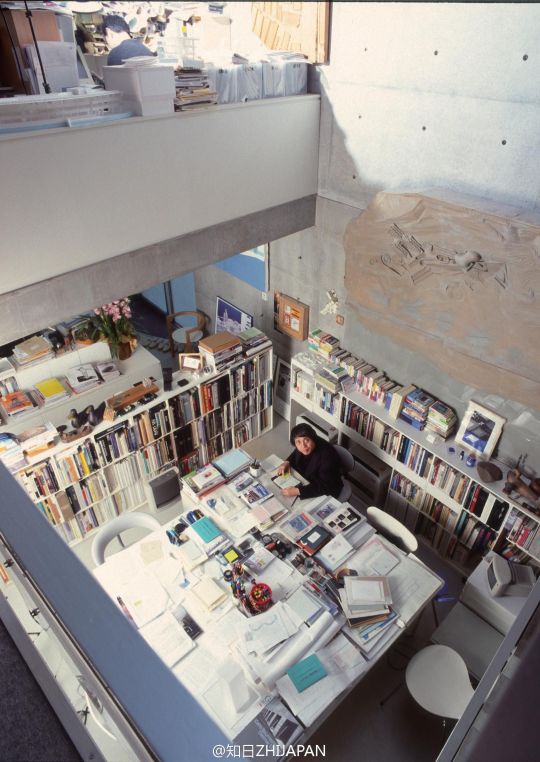
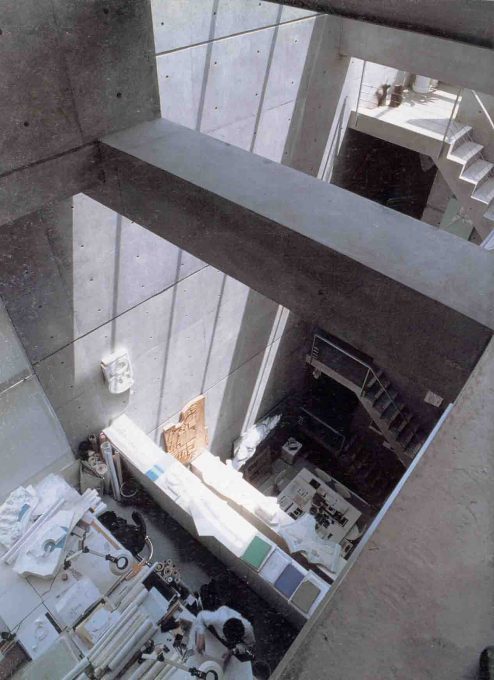
TADAO ANDO
STUDIO OSAKA, 1991
Osaka, Japan
#tadao ando#studio tadao ando#design#architecture#architect#japanese architecture#concrete#artist#art#artwork#space#interior#architectural space#japan#dezeen#archdaily#archive#juliaknz#studio#lifestyle#minimalism#urban space#photograph#theclassyissue
3K notes
·
View notes
Text
References
Architecture studio precht merges modular housing with vertical farming: Skyrisecities (no date) News. Available at: https://skyrisecities.com/news/2019/02/architecture-studio-precht-merges-modular-housing-vertical-farming.36062 (Accessed: 12 October 2023).
Dennis, J.M. and Wenneker, L.B. (1965) ‘Ornamentation and the organic architecture of Frank Lloyd Wright’, Art Journal, 25(1), pp. 2–14. doi:10.1080/00043249.1965.10793756.
Elmoghazy, Z. (2014) Neo-organic architecture: The latest trend in Architecture - Researchgate, ResearchGate. Available at: https://www.researchgate.net/profile/Zeinab-Elmoghazy/publication/299281607_Neo-Organic_Architecture_The_latest_trend_in_Architecture/links/56f02f4508aeedbe3ce4327c/Neo-Organic-Architecture-The-latest-trend-in-Architecture.pdf (Accessed: 12 October 2023).
F, A. (2021) Ocean Gate Observatory, WordlessTech. Available at: https://wordlesstech.com/ocean-gate-observatory/ (Accessed: 12 October 2023).
Flurdeh (2019) The beauty of Bioshock Infinite | Gameography, YouTube. Available at: https://www.youtube.com/watch?v=VPQeWADEv8I (Accessed: 12 October 2023).
Gaming By Jamie Watts London, U. et al. (2020) 2K Games announce new bioshock, Thred Website. Available at: https://thred.com/tech/gaming/2k-games-announce-new-bioshock/ (Accessed: 12 October 2023).
Han, Y. (2020) ‘Organic Architecture’, JOURNAL OF ENGINEERING AND ARCHITECTURE, 8(2). doi:10.15640/jea.v8n2a5.
Harris, J. (2007) ‘Integrated Function Systems and organic architecture from Wright to Mondrian’, Nexus Network Journal, 9(1), pp. 93–102. doi:10.1007/s00004-006-0031-9.
HD wallpaper: BioShock, Columbia, video games, Tower: Bioshock, Underwater City, Digital Wallpaper (2021) Pinterest. Available at: https://fi.pinterest.com/pin/675399275366467985/ (Accessed: 12 October 2023).
Interior Design, reception area design, store design interior (2021) Pinterest. Available at: https://www.pinterest.com.au/pin/732046114430698814/ (Accessed: 12 October 2023).
Meo, F.D. (2016) Take-two open to remasters if they reflect well on brands and Company, Wccftech. Available at: https://wccftech.com/taketwo-open-remasters-reflect-brands-company/ (Accessed: 12 October 2023).
Morris, A. (2022) Sordo Madaleno Arquitectos creates alfresco feeling inside Mexico City Skyscraper Restaurant, Dezeen. Available at: https://www.dezeen.com/2022/08/18/ling-ling-restaurant-mexico-city-sordo-madaleno-arquitectos-interiors/ (Accessed: 12 October 2023).
Mumford, M. (1989) ‘Form follows nature: The origins of american organic architecture’, Journal of Architectural Education, 42(3), pp. 26–37. doi:10.1080/10464883.1989.10758528.
Places, O. (2018) Other places: Rapture (BioShock), YouTube. Available at: https://www.youtube.com/watch?v=T88DViR2Al4 (Accessed: 12 October 2023).
Roman, A. (2023) The third & the Seventh, Vimeo. Available at: https://vimeo.com/7809605 (Accessed: 12 October 2023).
Study, K.C. (1BC) Kinuta Terrace by Karimoku Case Study: Manufacturer References, Architonic. Available at: https://www.architonic.com/en/project/karimoku-case-study-kinuta-terrace/20198004 (Accessed: 12 October 2023).
Tadao Ando: Benesse House Oval, Naoshima, Japan: Architecture Sacrée, Mouvement Moderne, Modèle architecture (2015) Pinterest. Available at: https://www.pinterest.com.au/pin/314407617715623674/ (Accessed: 12 October 2023).
Voumvakis, P. (2023) NCAVED-Serifos, Vimeo. Available at: https://vimeo.com/498937611 (Accessed: 12 October 2023).
Ваше зеркало мира - ‘свет вокруг’: Museum architect, Tadao Ando, architectural section (2017) Pinterest. Available at: https://www.pinterest.ch/pin/84090718023360450/ (Accessed: 12 October 2023).
0 notes
Text
The exposition at the Metropolitan Museum of Art is reminiscent of William Hogarth's concept of beauty, which the designer liked.
All channels in Telegram are bursting with photos of celebrities who came to the Met Gala. And we will show an exhibition, at the opening of which all these smart people came! This year, the Metropolitan Museum of Art in New York opened the exhibition "Karl Lagerfeld: the line of beauty" (May 5 - July 16, 2023). The legendary designer has worked since the 1950s, collaborating with the brands Patou, Chloé, Fendi and Chanel (he joined the latter in 1983 and became almost synonymous with it), so the curators had something to show.
Exhibition Karl Lagerfeld: A Line of Beauty
Photo: The Metropolitan Museum of Art
The exhibition was designed by Tadao Ando. The Pritzker Prize winner met the fashion designer in 1996 when the late designer commissioned him to set up a design studio in Biarritz.
Exhibition Karl Lagerfeld: A Line of Beauty
Photo: The Metropolitan Museum of Art
The exhibition is based on the work of the artist and art theorist William Hogarth "Analysis of Beauty", which reveals the theory of the "line of beauty". This is the "serpentine line", that is, the S-shaped curve that exists inside the work of art and makes it alive and moving. Lagerfeld drew much of his inspiration from this idea. And the architecture of the exhibition echoes this concept: the galleries are built in the form of the aforementioned S-shaped line, symbolizing the designer's dynamism and fantasy, and a straight line, reminiscent of minimalism in his works.
Exhibition Karl Lagerfeld: A Line of Beauty
Photo: The Metropolitan Museum of Art
"[The designer's] flowing lines of sketches were repeated in his collections," said Andrew Bolton, chief curator of the Metropolitan Museum of Art's Costume Institute, Andrew Bolton. He made the central theme of the exhibition the contradictions that Lagerfeld loved: female and male, romance and military uniform, rococo and classic, historical and futuristic outfits. In the center of the exposition is the Blanche table with reproductions of Lagerfeld's sketches, his books and favorite art supplies.
Exhibition Karl Lagerfeld: A Line of Beauty
Photo: The Metropolitan Museum of Art
The project includes more than 200 archival materials: original sketches, outfits, video interviews with seamstresses (premières d'atelier, with whom Lagerfeld collaborated), as well as an installation that recreates his desktop. The exhibition highlights how the designer influenced and was inspired by a wide range of cultural areas such as art, film, music and literature. Lagerfeld changed the idea of what a designer should be: instead of being committed to one discipline, he created the image of a multifaceted creative polymath.
Exhibition Karl Lagerfeld: A Line of Beauty
Photo: The Metropolitan Museum of Art
Exhibition Karl Lagerfeld: A Line of Beauty
Photo: The Metropolitan Museum of Art
Exhibition Karl Lagerfeld: A Line of Beauty
Photo: The Metropolitan Museum of Art
0 notes
Photo
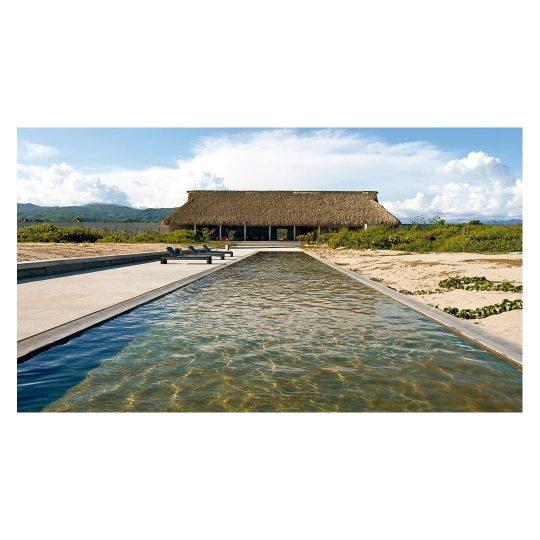
Casa Wabi Poised between land and sea, architect Tadao Ando’s scheme for the ‘Casa Wabi’ art foundation explores the precision of a Japanese sensibility and the lush profusion of a Mexican coastal landscape. This landscape confronted Tadao Ando when he began his design for ‘Casa Wabi’, a foundation created in 2014 by the Mexican artist Bosco Sodi, for artist residencies and collaboration with local communities. It is on an isolated beach near ‘Puerto Escondido’, Oaxaca, in an almost 30-hectare plot next to the Pacific Ocean. How then to maintain a Japanese sensibility whilst integrating a Mexican context? To build a 1,024 foot long and 12 foot high concrete wall parallel to the sea. The massive concrete wall is seen as a delicate horizontal line that gives order, and maybe some kind of serenity, to the surrounding nature. Over the artificial horizon of the wall a couple of overwhelming ‘palapas’ (opensided dwellings with thatched roof of dried palm leaves) appear. Perpendicular to the wall, and the sea, Ando traced an entrance road and a rectangular pool that goes almost into the ocean. At the crossroads of these axes is one enormous ‘palapa’, the main public space; another at the eastern end of the building acts as Bosco Sodi’s studio. All areas of the central programme are in the wall: artists’ and visitors’ rooms, kitchen, offices, library, projection room and a gallery. The artists’ residences and studios are at the western end of the wall - rather than separate private from public space, instead the wall separates work from leisure. Leisure faces the sea, work faces the mountain. ‘Casa Wabi’, Puerto Escondido, Oaxaca, Mexico. #neonurchin #neonurchinblog #dedicatedtothethingswelove #suzyurchin #ollyurchin #art #music #photography #fashion #film #design #words #pictures #love #royalpalmleaves #marmolina #parota #palapas #artscharity #nonprofit #artistsretreat #exhibitionspace #mexico #pacificocean #sierramadredelsur #patriciamartin #boscosodi #tadaoando #casawabifoundation (at Oaxaca Mexico) https://www.instagram.com/p/ChoyuqLsTiD/?igshid=NGJjMDIxMWI=
#neonurchin#neonurchinblog#dedicatedtothethingswelove#suzyurchin#ollyurchin#art#music#photography#fashion#film#design#words#pictures#love#royalpalmleaves#marmolina#parota#palapas#artscharity#nonprofit#artistsretreat#exhibitionspace#mexico#pacificocean#sierramadredelsur#patriciamartin#boscosodi#tadaoando#casawabifoundation
0 notes
Text
Tadao Ando: Complete Works
Tadao Ando: Complete Works
Tadao Ando: Complete Works
Francesco Dal Co, Tadao Andō
5.0
Tadao Ando (b.1941) is Japan’s leading architect and designer, with a dazzling international reputation. This complete catalogue of Ando’s work examines in close detail more than 100 buildings and projects, all illustrated by drawings, sketches, plans and other material from the architect’s own studio. Francesco Dal Co introduces this…

View On WordPress
0 notes
Text
Manchester Architecture Tours: City Walks
Manchester Walking Tours, English Building Guides, Architectural Walks England, Architects Travel
Manchester Architecture Tours
Mancunian Architecture Guides – Exclusive Lancashire Building Walks, north west England tailor made for Groups
post updated 6 May 2022
Manchester Architecture Walking Tours
Contact e-architect for your walking guide on isabelle(at)e-architect.com
Manchester Architecture Tours: Exclusive Guided Walks
Our Manchester guided tours are all tailored to suit each booking, we do not allow for bookings to be joined. Our guided tours in Lancashire are all exclusive to each client.
If you wish to plan a trip in North-West England please contact us and we can arrange a guide or guides for your visit.
The Whitworth Gallery Extension in Manchester – south of city centre
Design: MUMA, architects
photograph : Alan Williams Photography
Manchester Architecture – Introduction
The city is located in the north west of England, on the River Irwell. The city is famous for historic architecture such as the Manchester Town Hall, Hilton Hotel Manchester – Beetham Tower, the Imperial War Museum North, Lowry Centre (in Salford, the adjacent city), Piccadilly Gardens redevelopment, Trinity Bridge, Civil Justice Centre and Manchester Science Museum building.
Chetham’s Music School Building – north side of city centre
Design: Stephenson: ISA Studio
photograph © Daniel Hopkinson
Famous architects with buildings in the city include Santiago Calatrava, Daniel Libeskind, Tadao Ando, Mecanoo, Ian Simpson Architects, Denton Corker Marshall Architects. Other key architects with work in the city include Alsop Architects, Hodder + Partners, BDP, Arup Associates, Benoy and Aedas. Historic architects with work in the city include Alfred Waterhouse and Basil Champneys.
Manchester Arts & Cultural Centre
Design: Mecanoo
photo Courtesy of Mecanoo
The city is easily walkable with lots of good new public spaces. There is a tram system but it is limited in coverage, cutting diagonally across the city centre.
Manchester Civil Justice Centre west city centre
Design: Denton Corker Marshall Architects
photograph : Tim Griffith
We would suggest a 3 to 4 hour walking tour to get a feel of the city but with so many major buildings a day’s visit is recommended.
If you only have one day to spare we suggest seeing the major city centre buildings, namely the historic Town Hall by Waterhouse, the new Picadilly Gardens design by world-famous Japanese architect Tadao Ando, Manchester Civil Justice Centre by DCM and Urbis by Ian Simpson Architects. Along the way you can take in the delightful Victorian Barton Arcade, Manchester Town Hall, the large circular Central Library building, the conference centre (located in a massive converted railway station), the concert hall by RHWL, the Deansgate apartments by Ian Simpson and the intriguing Hilton Tower.
Maggie’s Oldham Building by dRMM, architects, located north of the city:
photo © Alex de Rijke
If you have two days available in Manchester we suggest you also take time to visit the industrial heritage of the city in Castlefield, a lovely coming together of canals and railway bridges, with a sprinkling of pubs and cafes and a few contemporary style interventions. Also worth a visit is the area to the north of Picadilly Station where there is housing from the early 21st century by FAT architects.
Between New Islington and the city centre is Oldham Street which contains record and clothes shops, and the Dry 201 bar which was designed by Ben Kelly. His Hacienda nightclub no longer exists, but recorded only in the title of the apartments on its site. West of the city is the Imperial War Museum North at Trafford Quays, by Studio Daniel Libeskind.
The Manchester University area is about 15 minutes walk south down Oxford Road and has a real mix of buildings. The Whitworth Art Gallery and the main Victorian buildings are of interest.
Manchester Architecture : key buildings to visit in the city.
Some recent architecture south of the city centre – Manchester Metropolitan University Student Union Building by FCBStudios:
photo : Hufton & Crow
Manchester Walking Tours
Manchester Architecture Tours can provide an introduction to the city’s key buildings or it can focus on say contemporary architecture or for example museum buildings. e-architect can assist in preparing a good itinerary for your group.
Manchester Architectural Walking Tours
Contact e-architect to arrange your architectural tour in Manchester on mob. +44 (0)7952 149814 / isabelle(at)e-architect.com
KAMPUS Development by world-famous Dutch architects Mecanoo
photograph © Uniform
Architecture Tours
e-architect organise British architecture walking tours in other cities such as Liverpool, Cambridge, Edinburgh, Glasgow and London. We also have walking tour guides outside Britain in cities such as Amsterdam, Berlin, Copenhagen and Paris. Contact us today for your architectural walking tour.
Architecture Walking Tours
Manchester Building News
images courtesy of architecture office
Location: Manchester, UK
European Building Tours
Edinburgh Architecture Walking Tours
London Architecture Walking Tours
Liverpool Architecture Tours
Glasgow Walking Tours
Manchester Buildings
Citylabs in Manchester, Oxford Road
Design: Sheppard Robson
image from architect
Citylabs in Manchester Building
The Grade-II listed Edwardian building that wraps around Citylabs 3.0 is to be modified and refurbished, creating smaller office suites to complement the accommodation in the new buildings. An atrium will connect the heritage building with the new structure, allowing the facility to share resources that include shared meeting areas as well as spaces for dining, public exhibitions and conferences.
Hilton Hotel Manchester – Beetham Tower, west city centre
Design: Ian Simpson Architects
Piccadilly Gardens in the centre of the city
Design: EDAW + Tadao Ando Architect
Manchester Architecture Photos
Manchester Architects
Manchester Buildings Photographs
British Architecture
English Architecture
English Architects
Manchester Building
Pictures for the bespoke Manchester Building Tours – Lancashire Architectural Guides by e-architect page welcome
The post Manchester Architecture Tours: City Walks appeared first on e-architect.
0 notes
Photo
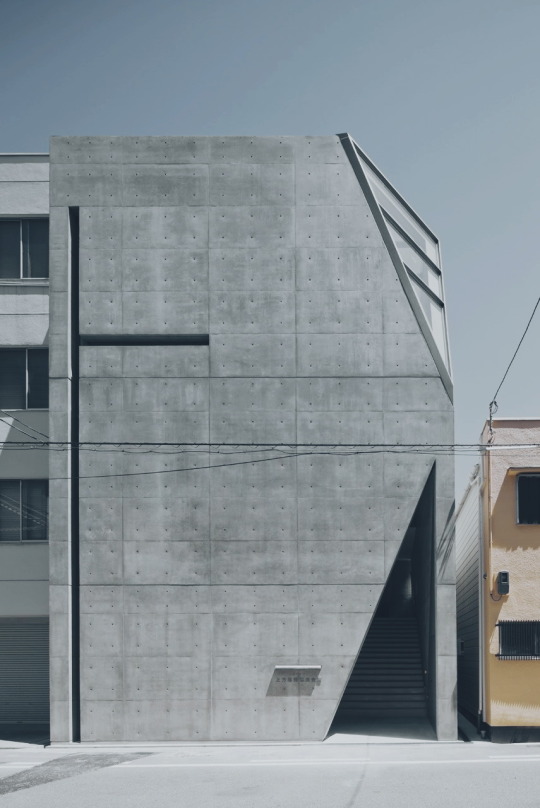
Studio of Light
Tadao Ando
69 notes
·
View notes
Text
Gagosian’s Artist Spotlight to Feature Hao Liang
Gagosian’s Artist Spotlight to Feature Hao Liang
New Painting Will Be Revealed on December 10 and Available Exclusively Online for 48 Hours
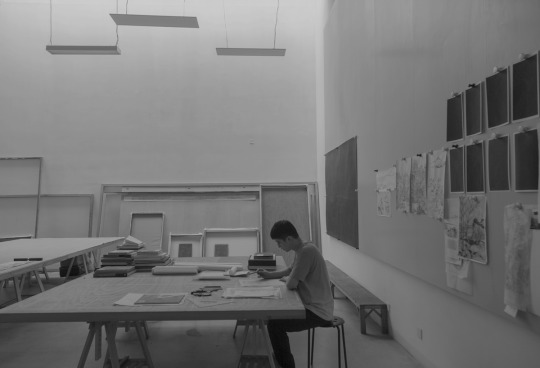
NEW YORK, December 2, 2021—Gagosian’s Artist Spotlight—an online series that focuses on an individual artist for one week each month—is pleased to present a new painting by Hao Liang. The featured work will be revealed at gagosian.com on December 10 and available exclusively online for forty-eight hours.
In his intricately painted silk portraits and landscapes, Hao filters the techniques, themes, motifs, and conventions of traditional Chinese guohua ink wash painting through a contemporary sensibility. Much of his work is concerned with perspectives on temporality, a concept that has historically been approached quite differently by Chinese and Western artists. He positions image making as not only an exercise in technical skill and art historical knowledge, but also a reflection of lived experience.
Artist Spotlight: Hao Liang features a new ink and color on silk painting inspired by a poem by Li Shangyin (c. 813–858) titled “Swallow Terrace: Spring.” This delicate work is one of three by Hao to be prompted by Li’s writings and represents fugitive emotions in a somber physical space that resonates with the verse.
On December 8, a new video featuring an interview with Hao will debut on Gagosian Quarterly online. Filmed in his Beijing studio, Hao discusses this new body of work and his approach to interpreting Li’s poetry.
This Spotlight presentation precedes a solo exhibition by Hao at Gagosian London in 2023, in which all three works will be included. Hao’s work will also be included in an exhibition opening in January 2022 at the new He Art Museum in Foshan, China, whose building was designed by Tadao Ando.
Artist Spotlight is a dynamic platform that enables artists to present their work in the digital realm, sharing their stories with a global audience online. The series, which launched in April 2020 and is now in its third season, is presented once a month as a regular part of Gagosian’s programming. Each installment highlights the work of an individual artist through new editorial features and archival content, and new work is made available with pricing information for forty-eight hours only.
_____
Hao Liang in his studio, Beijing, 2019. Artwork © Hao Liang. Photo: Fan Xi
8 notes
·
View notes
Text
MASTERPOST
Categorías:
Dibujo
Pintura
Escultura
Cine
Arquitectura
Animación
Concept art
Ilustración
A
Tomma Abts
Lawrence Abu Hamdan
Franz Ackermann
Richard Aldrich
Brian Alfred
Francis Alys
Kai Althoff
Yoshitaka Amano
Ghada Amer
Even Amundsen
Hurvin Anderson
Richard Anderson
Wes Anderson
Tadao Ando
Ida Applebroog
Juan Araujo
Tauba Auerbach
Laurel Austin
Michael J. Austin
B
Andrew Baker
John Baldessari
Antonio Ballester Moreno
Matthew Barney
Darren Bartley
Georg Baselitz
James Baxter
Carole Benzaken
Cesar Biojo
Benjamin Björklund
Aaron Blaise
Rob Bliss
Michael Borremans
Lisa Brice
Cecily Brown
Glenn Brown
Borja Buces Renard
Bernard Buffet
Rafal Bujnowski
C
Ricardo Cabral
Varda Caivano
Francisco Calvelo
Brian Calvin
Helen Cammock
Gonzalo Cárcamo
Gillian Carnegie
Merlin Carpenter
Maurizio Cattelan
Gigi Cavenago
Vija Celmins
Zeen Chin
Chuck Close
James Coleman
Philipp Comarella
Iris Compiet
Sarah Crowner
Ángela de la Cruz
John Currin
Amy Cutler
D
Henry Darger
Ian Davenport
Noah Davis
Philippe Decrauzat
Benjamin Degen
Dominik Derow
Rineke Dijkstra
John Dilworth
Markus Döbeli
Peter Doig
Kaye Donachie
Pierre Dorion
Vladimir Dubossarsky
Marlene Dumas
Geirrod Van Dyke
E
Cecilia Edefalk
Thomas Eggerer
Tim Eitel
Franz Erhard Walther
Marco Espinosa
F
Helmut Federle
Roberto Ferri
Eric Fischl
Tom Fox
Moby Francke
Lucian Freud
Bernard Frize
Michael Fullerton
G
Julio Galan
Jorge Galindo
Ellen Gallagher
Fran Garcés
Mario García Torres
Tim Gardner
Jennifer Gennari
Nikolay Georgiev
Kim Jung Gi
Geng Gianyi
Ari Gibson
Wanjin Gim
Wayne Gonzales
Katharina Grosse
Mark Grothan
James Gurney
Wade Guyton
H
Peter Halley
Josephine Halvorson
James B. Ham
Peter Han
N. S. Harsha
Eberhard Havekost
Mary Heilmann
Sophie von Hellerman
Lubaina Himid
Mah Hirano
Damien Hirst
Howard Hodgkin
Gary Hume
Jackqueline Humphries
Steve Huston
I
Callum Innes
Toyo Ito
Eliza Ivanova
J
James Jean
Ruan Jia
Chantal Joffe
Chris Johanson
Jama Jurabaev
Yishai Jusidman
K
Johannes Kahrs
Alex Kaneuski
Jacob Kassay
Alex Katz
Kurt Kauper
Anselm Kiefer
Karen Kilimnik
Martin Kippenberger
R. B. Kitaj
Martin Kobe
Jutta Koether
Ayami Kojima
Satoshi Kon
Peter Konig
Alex Konstad
Karl Kopinski
Kekai Kotaki
Elke Krystufek
Kengo Kuma
Stefan Kürten
L
Studio Laika
Jim Lambie
Maria Lassnig
Sol LeWitt
Songsong Li
Wanjie Li
Fang Lijun
Michael Lin
Dela Longfish
Rael Lyra
M
Jorge Macchi
Marcin Maciejowski
Elizabeth Magill
Michael Majerus
Victor Man
Finnian MacManus
Margherita Manzelli
Marta Marcé
Louis de Masi
I Nyoman Masriadi
Gbariele di Matteo
Leonard McComb
Crash McCreery
Ian McKeever
Lucy McKenzie
Jonathan Meese
Julie Mehretu
Beatriz Milhazes
Yue Minjun
Steve Mitchell
Moebius
Dianna Molzan
Baran Mong
Guillermo Mora
Sarah Morris
Justin Mortimer
Olivier Mosset
Hamoudi Moussa
Craig Mullins
Muntean/Rosenblum
Haruki Murakami
Oscar Murillo
Catherine Murphy
Ishbel Myerscough
N
Yutaka Nakamura
Yusuke Nakano
Yoshitomo Nara
Shirin Neshat
Ernesto Neto
Yasushi Nirasawa
Guillaume Normand
Kazuya Nuri
O
Albert Oelhen
Kazuo Oga
Julien Opie
Silke Otto-Knapp
Karla Ortiz
P
Blinky Palermo
Philip Pearlstein
Stuart Pearson Wright
Enoc Perez
Burno Perramant
Raymond Pettibon
Elizabeth Peyton
Richard Philipps
Lari Pitman
Sigmar Polke
Richard Powell
Richard Prince
Charlotte Prodger
Vitaly Pushnitsky
Q
R. H. Quaytman
Joe Quesada
R
Neo Rauch
Blake Rayne
Paula Rego
Carol Rhodes
Daniel Richter
Gerhard Richter
Matthew Ritchie
Paul Robertson
Scott Robertson
Clare Rojas
Georges Rousse
Royal Art Lodge
Nick Runge
Robert Ryman
S
Vyacheslav Safronov
Andrew Salgado
David Salle
Dennis Sarazhin
Juliao Sarmento
Wilhelm Sasnal
Jenny Saville
Adrian Schiess
David Schnell
Maaike Schoorel
Max Schulz
Sean Sevestre
Tai Shani
George Shaw
Kate Shepherd
Mª José Sicilia
Shazia Sikander
Amy Sillman
Dirk Skreber
Sylvia Sleigh
Matt Smith
Glenn Sorensen
SPA Studios
Hito Steyerl
Sturtevant
Ken Sugimori
T
Tatsuyuki Tanaka
Furio Tedeschi
Mark Tennant
Francisco Toledo
Robbie Trevino
James Turrell
Luc Tuymans
U
Nicolás Uribe
V
Adriana Varejao
Max Verehin
Ángel Vergara
Pieter Vermeersch
Jack Vettriano
Glenn Vilppu
Bill Viola
W
Takumi Wada
Kara Walker
Corinne Wasmuht
Steve Wang
Jonathan Wateridge
Alison Watt
Jeff Watts
Robert Watts
Matthias Weischer
Morgan Weistling
Wendy White
Terryl Whitlatch
Richard Williams
Sue Williams
Christopher Wool
X
Zhang Xiaogang
Y
Santiago Ydañez
Lynette Yiadom-Boakye
Yoh Yoshinari
Donglu Yu
Liang Yuanwei
Lisa Yuskavage
Z
Luiz Zerbini
Su Zhang
Feng Zhu
65 notes
·
View notes
Text
vimeo
MARDI 29 JUIN 2021 (Billet 2 / 3)
C'était un vieux rêve devenu réalité pour François Pinault : ouvrir un musée à Paris pour présenter une partie de sa collection d'art contemporain.
Après un premier projet abandonné sur l'île Seguin, à Boulogne-Billancourt (92), l'homme d'affaires français avait finalement trouvé un accord avec la Mairie de Paris – propriétaire de la Bourse de Commerce – il y a plus de cinq ans. Via un bail emphytéotique, celle-ci avait ainsi accepté de lui confier l'intégralité des droits d'exploitation du site pendant cinquante ans.
Baptisé « la Bourse de Commerce - Pinault Collection », ce tout nouveau musée – situé 2 rue de Viarmes (1er) dans le quartier des Halles en plein coeur de Paris– fera donc partie du patrimoine parisien pour au moins un demi-siècle. En lieu et place d'une ancienne halle au blé datée du XVIIIe siècle, transformée en Bourse de Commerce au XIXe siècle et désormais façonnée par l'architecte japonais Tadao Ando.
UNE COLLECTION ÉCLECTIQUE
Là, sous une grandiose coupole de plus de 35 mètres de haut magnifiée par un cylindre en béton dont les murs mesurent plus de 9 mètres, les visiteurs ont accès à une exposition inaugurale baptisée « Ouverture ». Elle est composée de près de 200 œuvres, datées de la fin du XXe siècle et du début du XXIe siècle et signées par plus de 30 artistes.
UN MUSÉE SUR 4 NIVEAUX
Ce musée de 10.500 m2, dont 7.000 m2 dédiés aux expositions, est réparti sur 4 niveaux, avec un total de 10 espaces d'expositions. Au rez-de-chaussée, se trouvent la Rotonde sous la coupole ainsi que le Passage, l'espace d'exposition circulaire qui fait le tour de la Rotonde. Enfin, la Galerie 2 offre également un important espace d'exposition.
Au premier étage se trouve la Galerie 3, alors que le deuxième étage abrite une enfilade de quatre galeries d'expositions (les Galeries 4, 5, 6 et 7).
Au sous-sol ont été installés un auditorium de 284 places, destiné à accueillir des conférences, des projections ainsi que des concerts, et le Studio, vaste boîte noire « propice à la présentation d'oeuvres vidéos et sonores ». Ils sont entourés du Foyer, pouvant également accueillir des performances.
Enfin, le troisième et dernier étage est occupé par le restaurant, indépendant du musée, baptisé « La Halle aux Grains », pensé par Michel Bras et son fils Sébastien. Ce restaurant-café est ouvert de midi à minuit, y compris lorsque le musée est fermé.
UNE TRANSFORMATION COÛTEUSE
Les travaux – finalement estimés à 160 millions d'euros, contre 108 millions lors des premières estimations en 2017 – ont été entièrement pris en charge par des fonds privés ainsi que par la famille Pinault, sans exemption d'impôt.
La Mairie de Paris, en sa qualité de propriétaire, recevra ensuite 7 millions d'euros de redevance les deux premières années d'exploitation, puis 60.000 euros par mois pendant les quarante-huit années restantes.
(Source : « cnews.fr »)
______________________________
Nous avions réservé pour le 28 juin sur le site Internet du Musée lorsqu’il a été inauguré car les premiers jours étaient archi-complets et, à l’époque, nous devions partir sur Marrakech et ne rentrer que le 24 juin.
Finalement nous ne sommes pas allés au Maroc et l’avons donc découvert hier. Plutôt que de vous écrire longuement ce que nous en avons pensé, JM a préféré réaliser un petit slide-show avec une sélection de ses photos pour le mettre sur le Blog… et ce sera à vous de voir si cela vous donne envie d’y aller ou pas.
Quant à nous, nous donnons ♥♥♥♥♥ au lieu (et surtout à sa transformation en Musée par l’architecte japonais Tadao Ando !).
Vous dire par contre que nous avons tout aimé des œuvres présentées serait vous mentir mais certains tableaux ne nous ont pas laissés indifférents et les « poupées de cire » du plasticien Urs Fisher, au centre de la rotonde, oeuvres éphémères puisqu’elles ont été « allumées » le jour de l’inauguration, il n’en restera plus rien dans quelques semaines ou quelques mois (selon leurs tailles)… nous ont plus que troublés.
Une fois rentrés à la maison, nous avons décidé de prendre une carte d’abonnement (« Cercle Duo ») car ce Musée n’a pas été conçu pour accueillir une collection « permanente » (comme au Louvre par exemple). Les différentes Galeries sont appelées à accueillir d’autres œuvres, d’autres artistes… cela nous permettra d’y retourner quand et autant de fois qu’on voudra, c’est un des avantages de cette carte.
Et puis le quartier a aussi changé (en beaucoup mieux bien sûr !). Bref, nous avons passé un excellent moment dans cette « Bourse du Commerce » où il nous reste encore une grande partie des œuvres à découvrir. L’organisation et la gentillesse du personnel, parfaites, nous a rappelé celles de la Fondation Louis Vuitton dans le XVIe arrondissement. Bravo M Pinault pour votre générosité !
Nous dédions très chaleureusement ce Billet à notre cousine Catherine (W. B.) qui s’est offert elle aussi un « Cercle » mais qui, malheureusement, suite à une fâcheuse chute, n’a pas pu encore y aller.
2 notes
·
View notes
Text

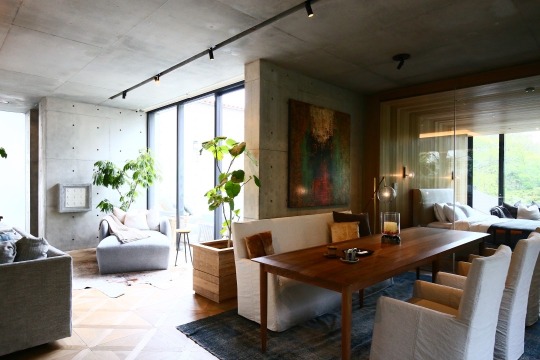
House studio by Tadao Ando
https://locationhunting.jp/2640
6 notes
·
View notes
Text
16.03.2021 Researching and finding artists that show inspiration.
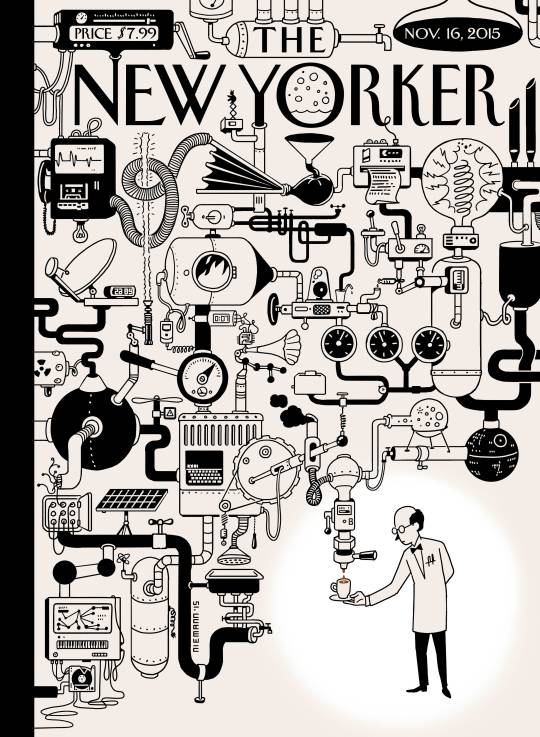
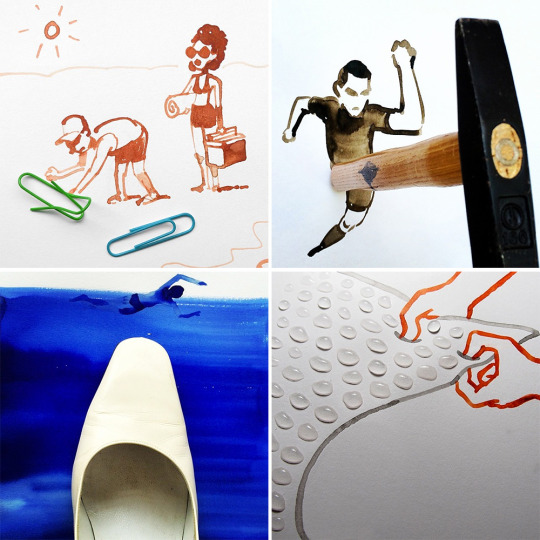
Christoph Niemann A humoristic illustrator that works for the New York magazine but the most interesting of his works are Sunday Sketches which inspired a lot of artist or art hobbyist do an experimental free sketches every Sunday.

H&Co. Amazing website which help me discover and experience typography even the ornaments used in books are included.

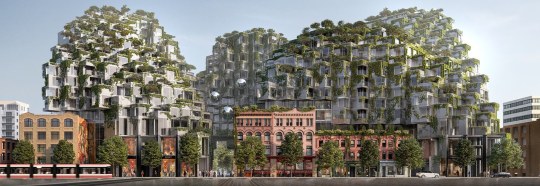
Bjarke Ingels My favorite of his works are SING, ASG and BPS I love how he made those building so nature friendly that he included them in part of his work such as with SING where the trees look like they are breaking out of jail.
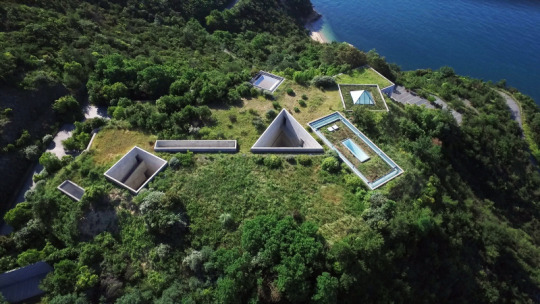
Tadao Ando is an Architect artist that inspired me explore architecture in my drawings. He has interesting look on building exploration and no limitation in his imagination of structure.

Haikyuu by Haruichi Furudate was one of the 1st comics that I bought myself. I loved the art of movement inside it and it showed me a lot of ways in which sports can be drawn which made me more excised to explore art and learn to explore people's movement.

Cuphead by StudioMDHR created by the Moldenhauer brothers Chad and Jared Cuphead is a game with hand drawn animation frame by frame. Animating a game frame by frame sounds more difficult than normal animation. While with animation you have the character doing "this" and "that" but in the game the character is controlled by the player which makes in need of animation such as in different directions of shooting or movement. The amazing old looking art style inspired by old cartoons gives it and authentic look making the game look older than it is.

Hollow Knight Game by Team Cherry Amazing creative art with dark and ominous looking experience while most of the background and dark the character pops from being a bone white.
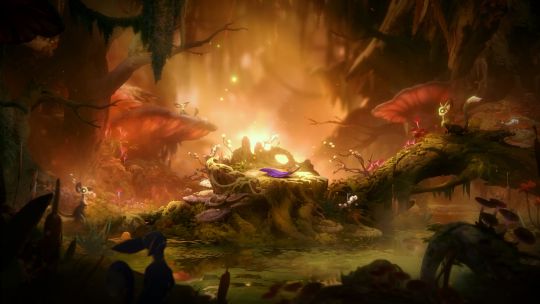
Ori Game by Moon Studios as I am big fan of the colors in "Ori and the Blind Forest" the second one "Ori and the Will of the Wisp" for me feels over brighter than it should. The game showed me that to make a character pop from the background you want it to be the opposite from the background color just like in Hollow Knight
2 notes
·
View notes
Photo

Casa Wabi “The name ‘Casa Wabi’ was adopted from the concept ‘Wabi-Sabi’, which represents a vision of the world focused on the acceptance of the ephemeral and the imperfect, the art of finding beauty in imperfection, in the accident and depth of nature,” - Carla Sodi, Director of non-profit art foundation ‘Casa Wabi’. Created in 2014 by artist Bosco Sodi, designed by Japanese architect Tadao Ando and situated on the Oaxaca coast, ‘Casa Wabi’ is an arresting site that hunkers down into the landscape - forming the ideal artist retreat. Located approximately 500 miles southwest of Mexico City and situated between the Pacific Ocean and the ‘Sierra Madre del Sur’ mountain range, Casa Wabi features six artist residences, two studios, an exhibition space, several multipurpose spaces and a 67-acre botanical garden that will gradually become home to an outdoor contemporary art collection. Originally built for Bosco’s love of the area, the space is also open for residents and communities of the region to come together. The ‘Casa Wabi Foundation’ was set up as a non-profit, civil organisation that aims to promote collaboration and social commitment through art. The ongoing series of programs encourage a dialogue between artists and over 11 local communities. This may include boosting the local economy with the making of traditional crafts, or providing education workshops on the conservation of local species. ‘Casa Wabi’, Puerto Escondido, Oaxaca, Mexico. #neonurchin #neonurchinblog #dedicatedtothethingswelove #suzyurchin #ollyurchin #art #music #photography #fashion #film #design #words #pictures #love #royalpalmleaves #marmolina #parota #palapas #artscharity #nonprofit #artistsretreat #exhibitionspace #mexico #pacificocean #sierramadredelsur #patriciamartin #boscosodi #tadaoando #casawabifoundation (at Oaxaca Mexico) https://www.instagram.com/p/ChoybO9sTAM/?igshid=NGJjMDIxMWI=
#neonurchin#neonurchinblog#dedicatedtothethingswelove#suzyurchin#ollyurchin#art#music#photography#fashion#film#design#words#pictures#love#royalpalmleaves#marmolina#parota#palapas#artscharity#nonprofit#artistsretreat#exhibitionspace#mexico#pacificocean#sierramadredelsur#patriciamartin#boscosodi#tadaoando#casawabifoundation
0 notes
Photo
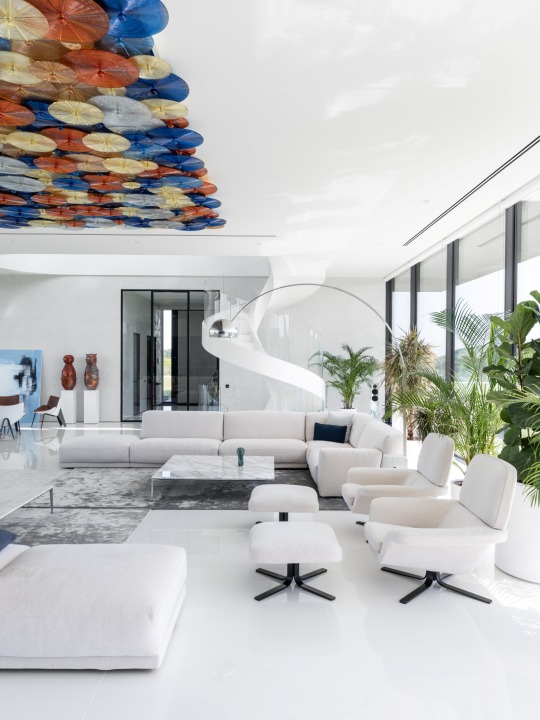
futago house by sergey makhno architects
futago house consists of two identical parts: these are our twin brothers, who proudly raise their cantilever heads and look into each other's eyes. 30,000 tons of soil and now they rise above the landscape like silent observers dividing one heartbeat into two.“this house has become both a continuation of nature and its opposition. futago is a blank sheet of paper in which tons of concrete, glass, passion, and the power of the human spirit have merged. all to admire the beauty around and learn to see the beauty inside,” comments the founder of the studio and architect serhii makhno. futago in japanese means “twins”. this is a tribute to the fascination with japanese architecture in general and the architect tadao ando in particular. “i don't know for sure if i would have become a ukrainian in the sense i feel now if it weren't for japan. it helped me realize the depth and value of the ukrainian heritage. in my world — mind, life and creativity — these two cultures have created a magical, inseparable symbiosis. they have one heartbeat for two. just like our twins,” shares serhii makhno. "such a project happens once in a blue moon"let's be honest — clients who are ready for such decisions and can afford them do not come to the door of our studio every day. actually, much like any other studio. these clients expressed their wishes very clearly: to get a modern and minimalist house that will be a new stage of life for their family after the reserved classics. and they left us to do our job without interfering in the creative process at all. "that's how twins were born."futago is a breakthrough in ukrainian private architecture. the construction of the project took 3 years and became a real chain of challenges and bold decisions. "the location encouraged us to do everything possible to make the view from the windows the main highlight of the project. to do this, we got 30,000 tons of soil and raised both parts of the house to a height of five metres. hence, we got rid of obstacles on the horizon to fully enjoy the landscape." explained the architects. https://bit.ly/2Wz15T2
1 note
·
View note
Text
Arched volumes define Casona Sforza resort in Mexico by Alberto Kalach
A series of vaulted, brick arches overlook a circular swimming pool at a boutique hotel in Puerto Escondido designed by Mexican architect Alberto Kalach.
Casona Sforza, or House Sforza, is located in the coastal town in the Mexican state of Oaxaca.
Casona Sforza is by architect Alberto Kalach
The hotel was conceived by the entrepreneur Ezequiel Ayarza Sforza, who worked with Mexico City architect Alberto Kalach of TAX Architects to design the property.
"The process took years of inspiration, planning, sketches and successive modifications," the team said.
Vaulted brick arches make up the hotel
The hotel – which offers 11 guest suites and a bar and restaurant – is set on a 4,500-square-metre site that looks toward the ocean. The property was designed to integrate with the landscape and to offer comfortable spaces for reflection.
"It places centre-stage the value of being aware – of contemplating and understanding the beauty of an environment in balance," said the architecture studio.
The resort consists of arched volumes of varying heights, which are arranged in an asymmetrical manner. The vaulted shape offers several benefits, including being able to withstand earthquakes and allowing positive energy to flow into the suites, the team said.
The volumes are constructed of local bricks – a material that helps keep interior rooms cool without the use of air conditioning. The bricks have a pale yellow hue that reflects sunlight and further aids in cooling.
Local brick keeps bedrooms cool
The rounded forms overlook a circular swimming pool that is intended to enhance the property's tranquil atmosphere. A linear corridor runs through the centre of the hotel and terminates at the pool.
Guest suites were placed either high or low. Six are located on the upper floors and offer balconies with views of the sea. Five are at ground level and come with a terrace and private pool. All of the units have vaulted ceilings.
A circular swimming pool is at the heart of Casona Sforza
The interior design – overseen by Mexico City's MOB Studio – is meant to feel bohemian, with the use of earthy colours, tropical woods and handcrafted decor. It also draws upon the hotel's seaside context and distinctive architecture.
"Elements highlight the attributes of the site and the surroundings – such as the sunset, the sound of the ocean, and the movement of the breeze – and combine with the textures and colours of the architecture," the team said.
Earthy tones feature in a bathroom
Much of the furniture and decor was made in Mexico. Rugs were woven in the small village of Teotitlán del Valle, and palm-leaf lamps came from the port city of Veracruz. Curtains, chairs and hammocks were fabricated in the Yucatán Peninsula.
The property also has many pieces, such as cushions and glassware, by artisans who are part of Pueblo del Sol, a community in Oaxaca that is focused on sustainability and indigenous culture.
Guest rooms have ocean views
Described as a social project, Pueblo del Sol is financed by Casona Sforza and is about an hour's drive from the hotel.
"Guests can visit the project to learn about where the products consumed in the hotel come from, experience the forest, and learn about building such a community from the ground up," the team said.
Artisanal cushions are made by local craftspeople
Situated along the Pacific Coast, Puerto Escondido is known for its palm tree-lined beaches and challenging surf spots.
Other projects there include a sprawling beach house by Anonimous that is made of concrete, parota wood and dried palm leaves, and a Japanese-Mexican restaurant by TAX Architects that features an open-air dining room and a large thatched roof. The area is also home to Casa Wabi, the famed artist's retreat designed by Tadao Ando.
Photography is by Alex Krotkov.
Project credits:
Project design and development: Ezequiel Ayala Sforza
Architecture: Taller de Arquitetura X, Alberto Kalach
Interior design: Ezequiel Ayala Sforza and MOB Studio
Contractor: Efraín Salinas
The post Arched volumes define Casona Sforza resort in Mexico by Alberto Kalach appeared first on Dezeen.
1 note
·
View note
