#wespi de meuron romeo architects
Text

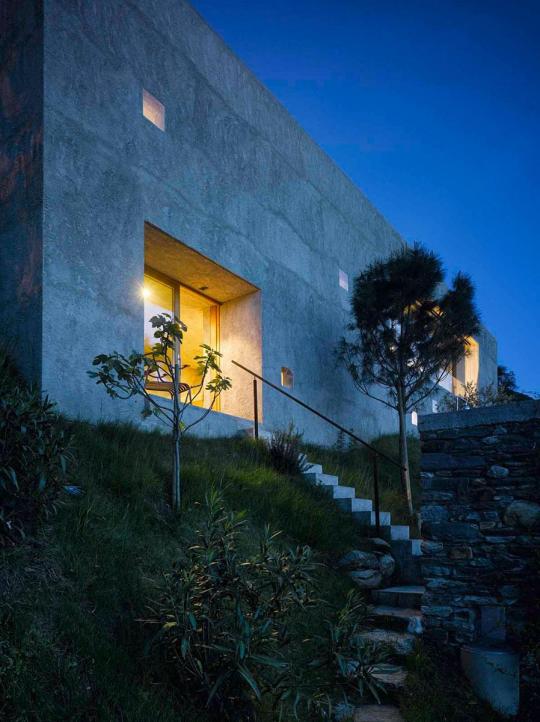
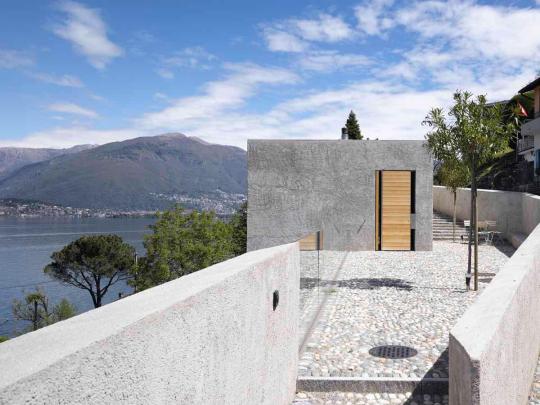
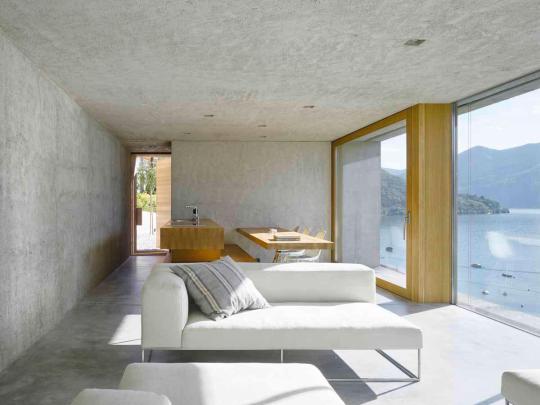
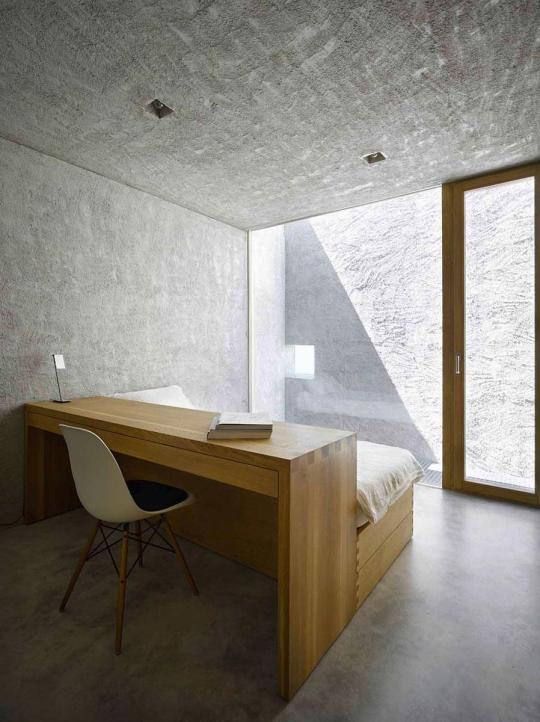
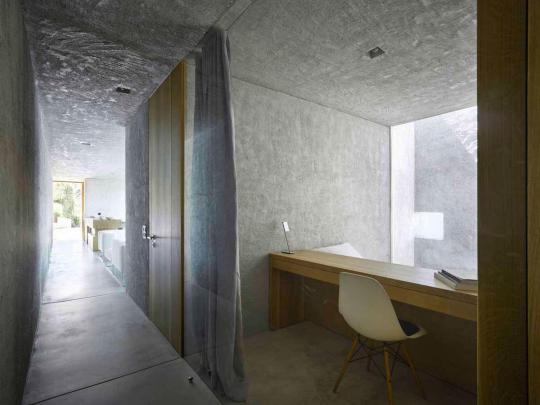
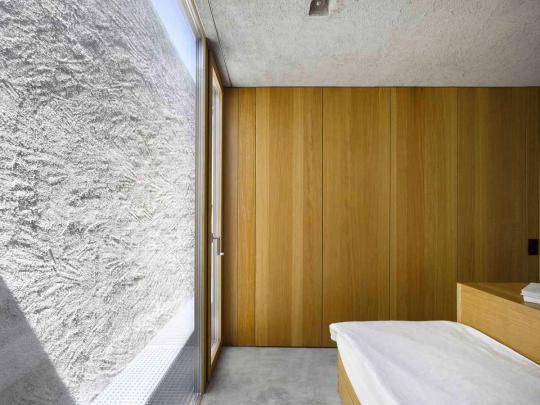
House in Ranzo, Switzerland - Wespi de Meuron Romeo Architects
#Wespi de Meuron Romeo Architects#architecture#design#building#modern architecture#interiors#house#concrete#minimal#house design#render#timber#glass#light#hillside#views#beautiful house#switzerland#swiss design#bedroom
211 notes
·
View notes
Photo
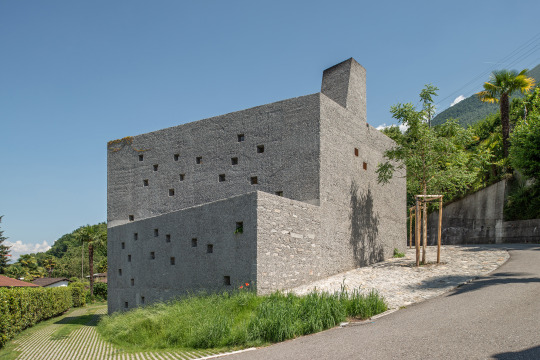
Wespi de Meuron Romeo architects designed House in San Nazzaro in
Gambarogno, Switzerland -- via ArchDaily
1 note
·
View note
Photo
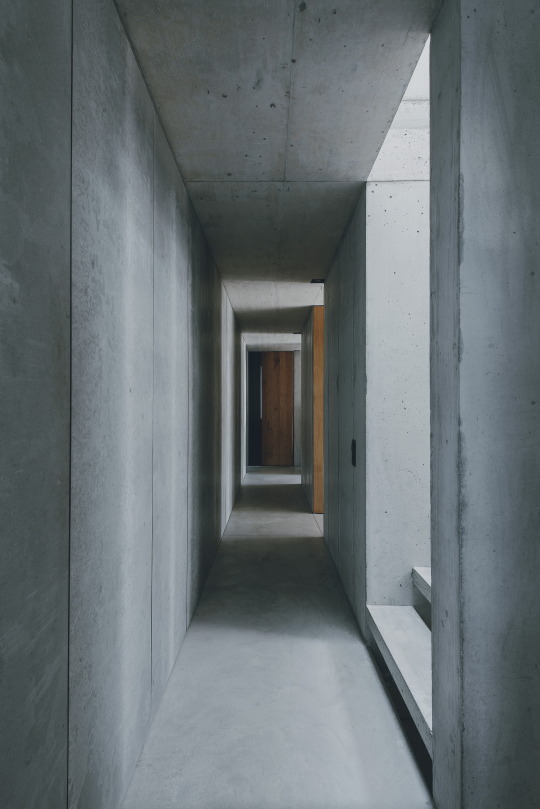
House in San Nazzaro
Wespi de Meuron Romeo architects
113 notes
·
View notes
Photo
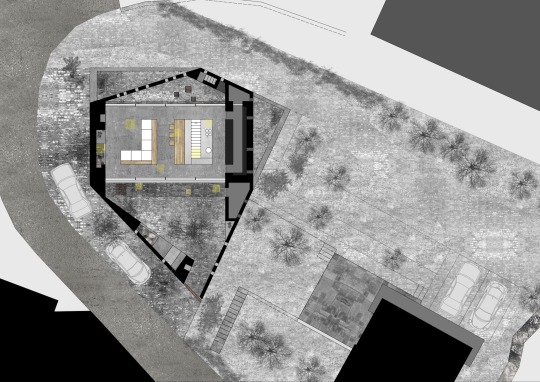
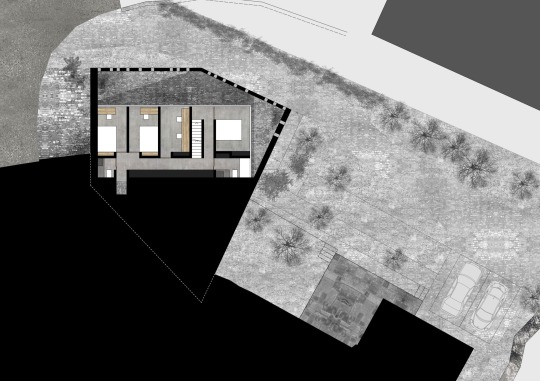
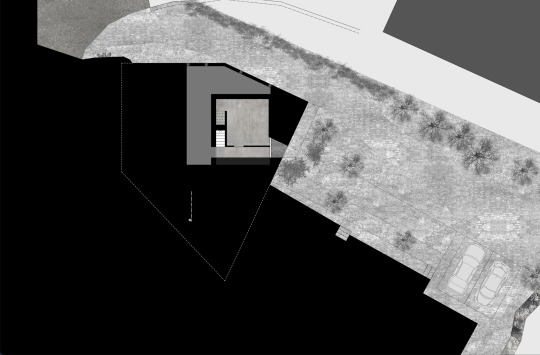
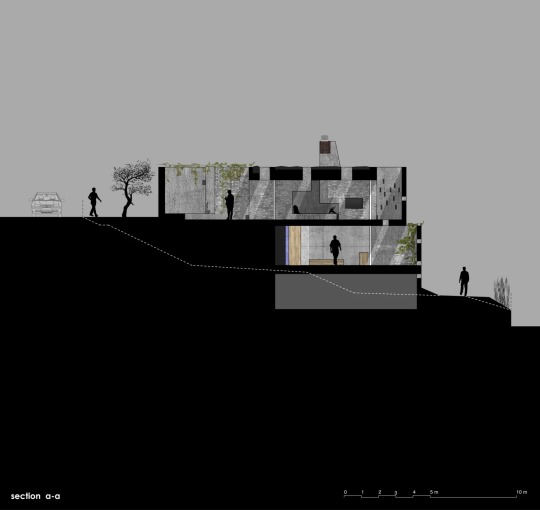
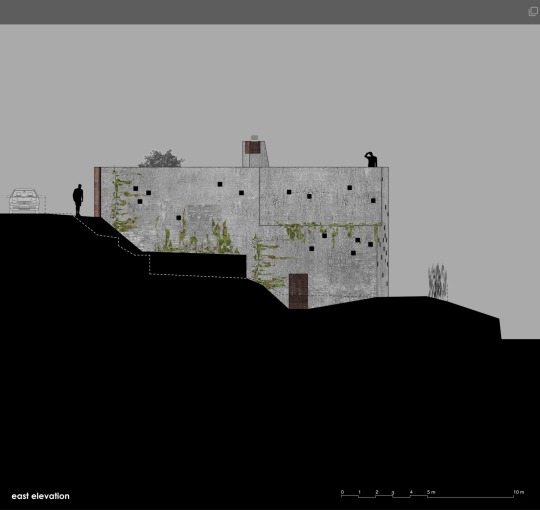
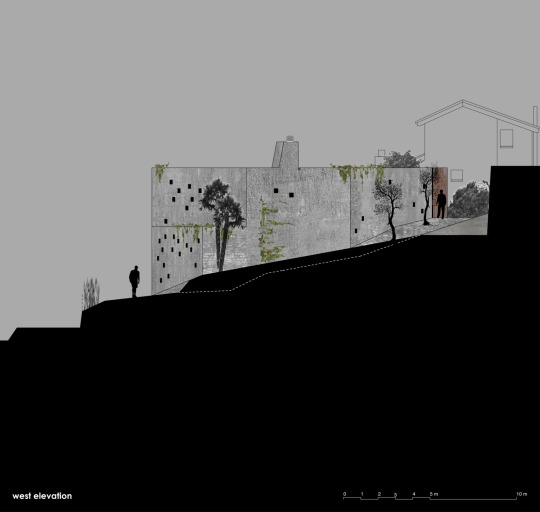
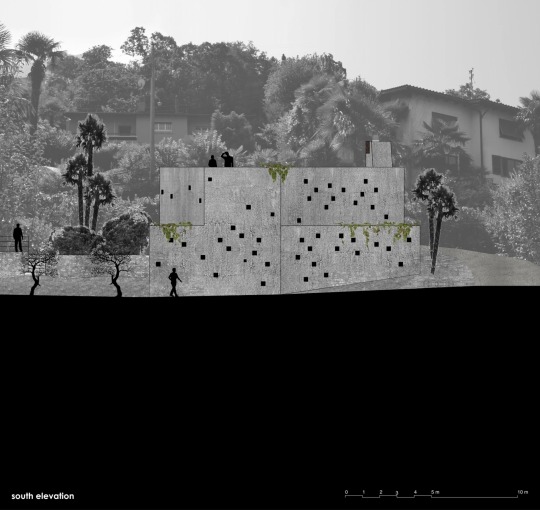

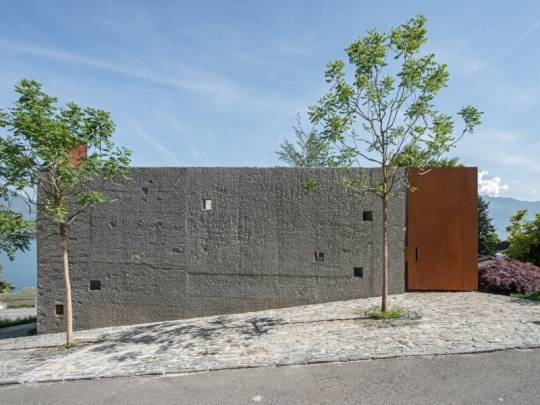
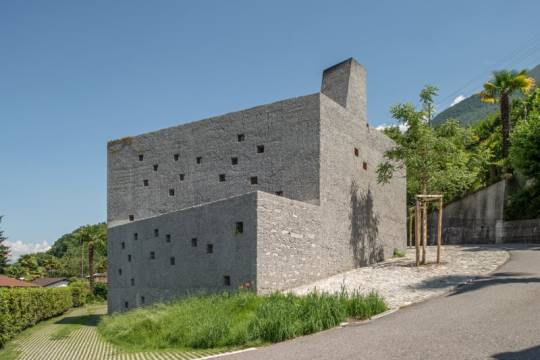
WESPI DE MEURON, HOUSE IN SAN NAZZARO,
3-story house built into a slope. the irregular outer form of the building is determined by the shape of the plot and the respective border distances. a clear rectangle is inscribed in this irregular form, which corresponds to the heated interior living space
entrance with living-dining room on upper floor; four rooms and the bathrooms are located on the middle floor; the lowest floor contains a utility room, storage and technical rooms, as well as a secondary entrance and garden exit.
https://archello.com/project/new-house-in-san-nazzaro
https://divisare.com/projects/470243-wespi-de-meuron-romeo-architects-giacomo-albo-new-house-in-san-nazzaro?utm_campaign=journal&utm_content=image-project-id-470243&utm_medium=email&utm_source=journal-id-896
_ik
8 notes
·
View notes
Photo
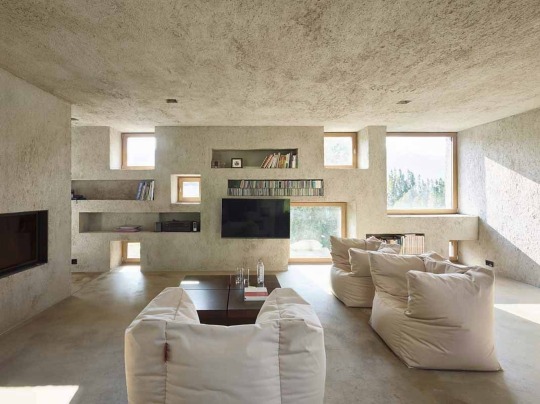
Concrete House by Wespi de Meuron Romeo architects in Switzerland
15 notes
·
View notes
Text
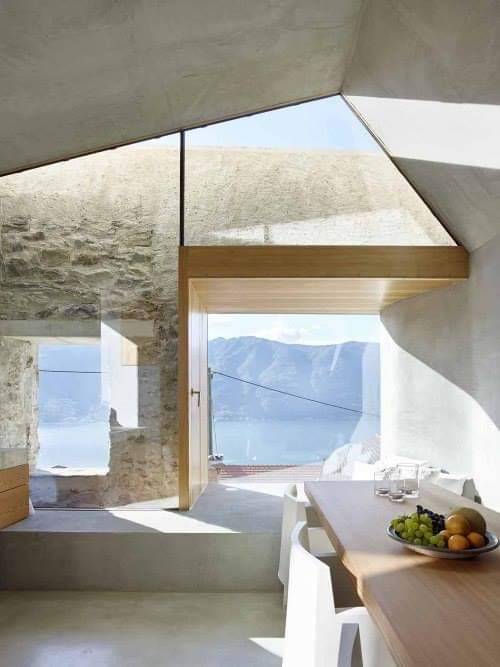
Scaiano Stone House, Switzerland Wespi de Meuron Romeo architects...
11 notes
·
View notes
Photo
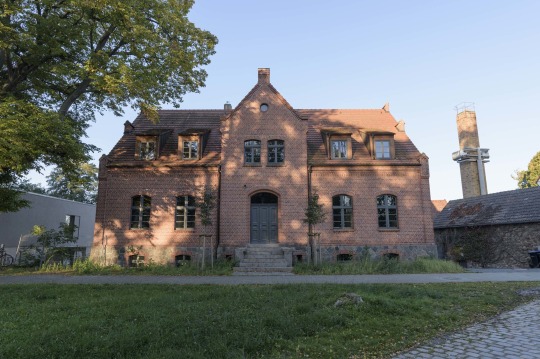
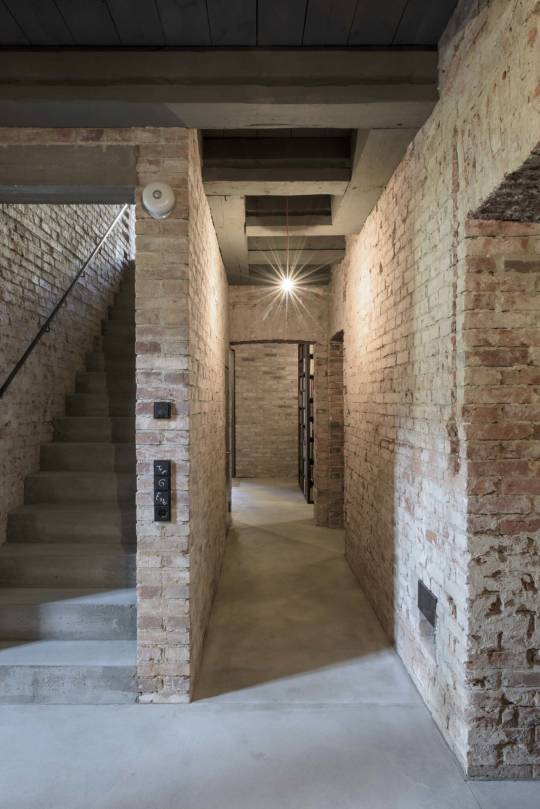
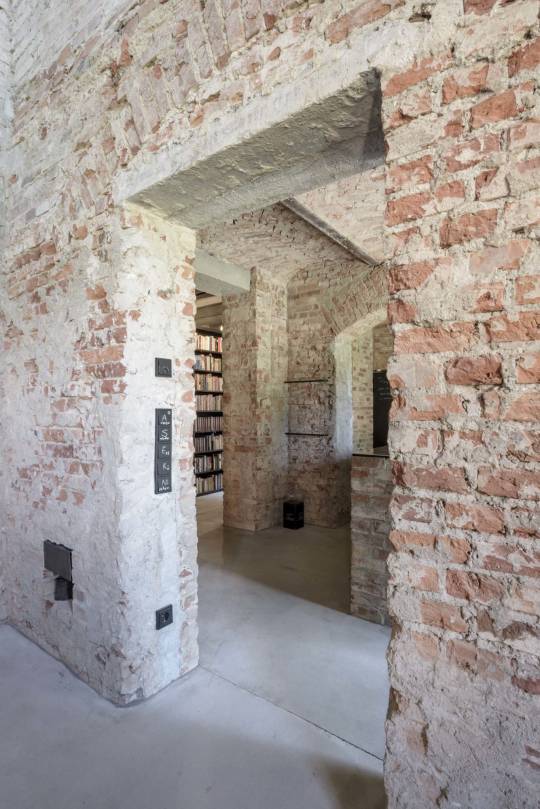
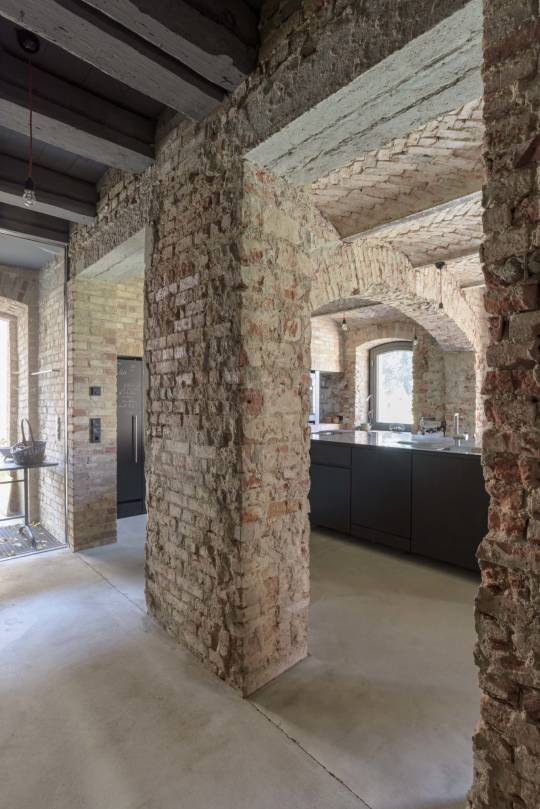
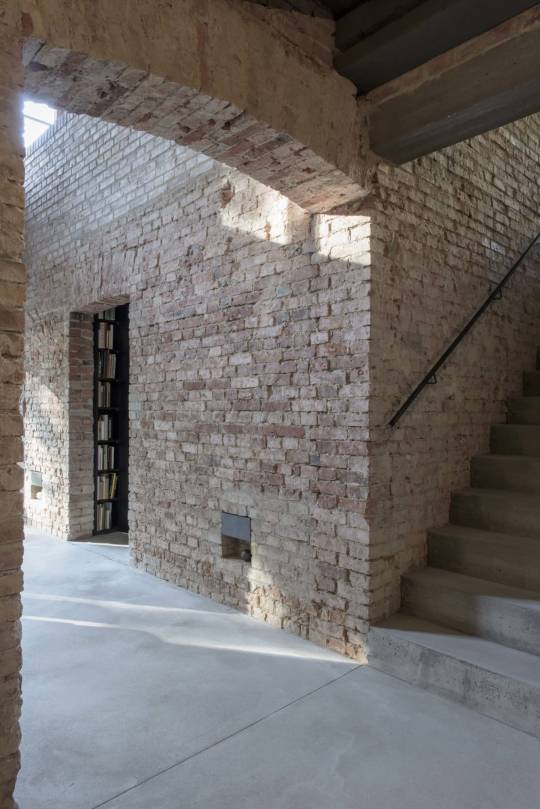


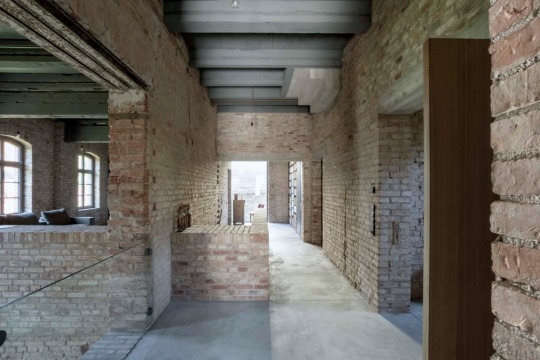
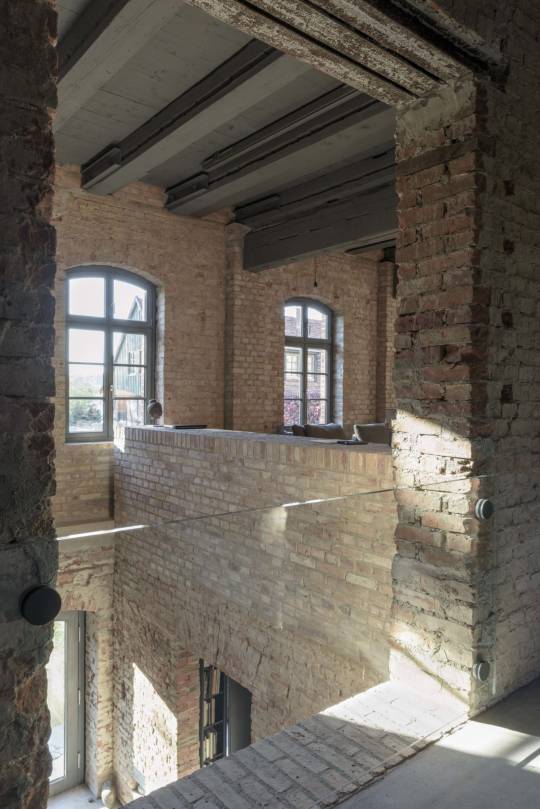

WESPI DE MEURON ROMEO ARCHITECTS, SCHLUTT UND SCHULDT ARCHITEKTEN UMBAU UND SANIERUNG BACKSTEINHAUS
PHOTOS BY JÜRGEN HOLZENLEUCHTER
#architecturalheritage#architecture#historic architecture#restoration#renovation#rehabilitation#conservation#interior#design
1 note
·
View note
Text
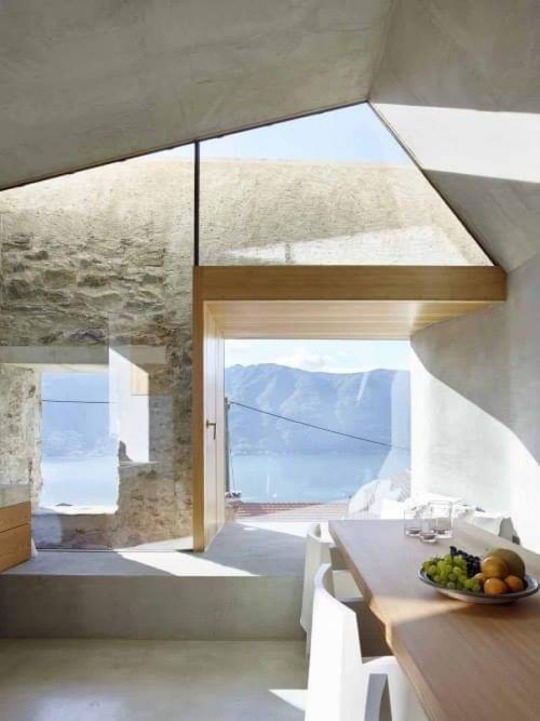
Scaiano Stone House, Switzerland (2005)
Wespi de Meuron Romeo architects
0 notes
Text

Wespi de Meuron Romeo Architects
2 notes
·
View notes
Photo
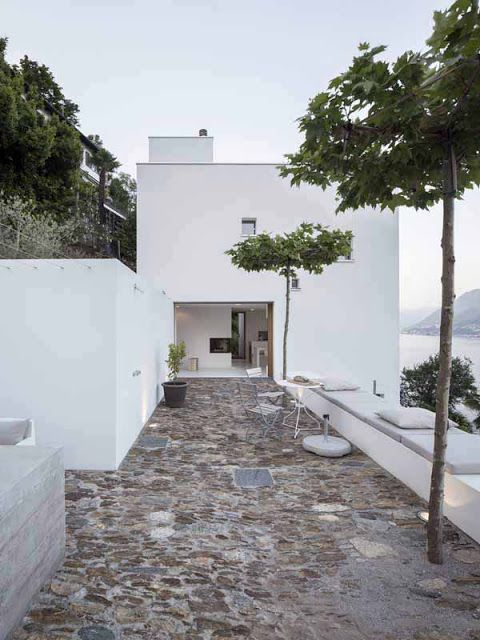
#architecture#exterior#patio#deck#wespi de meuron romeo architects+#archdaily.com#landscape architecture#interior design#interior#interiors#modern
234 notes
·
View notes
Photo
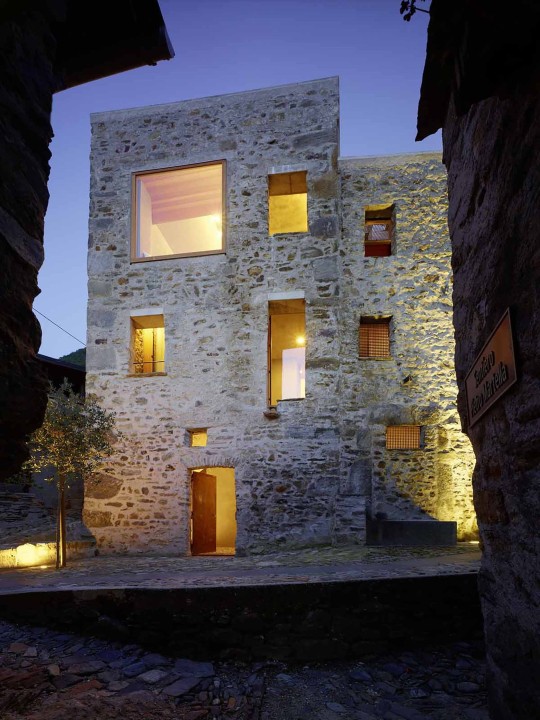
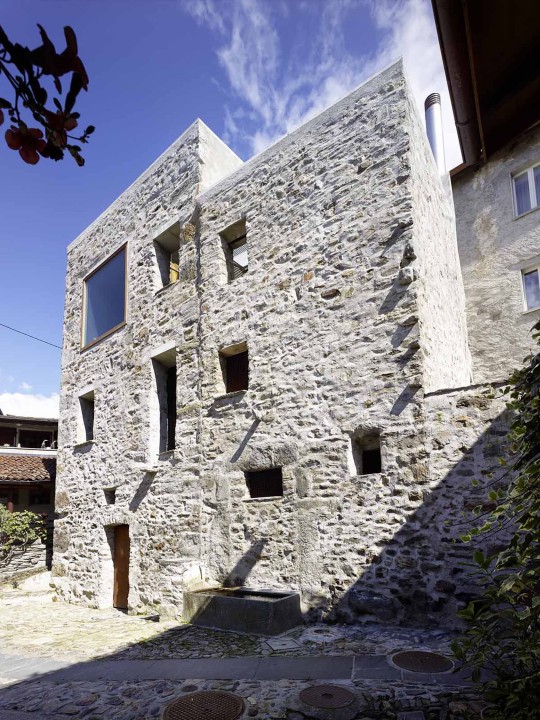
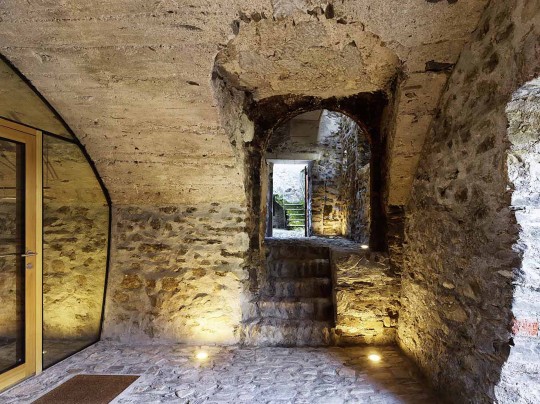
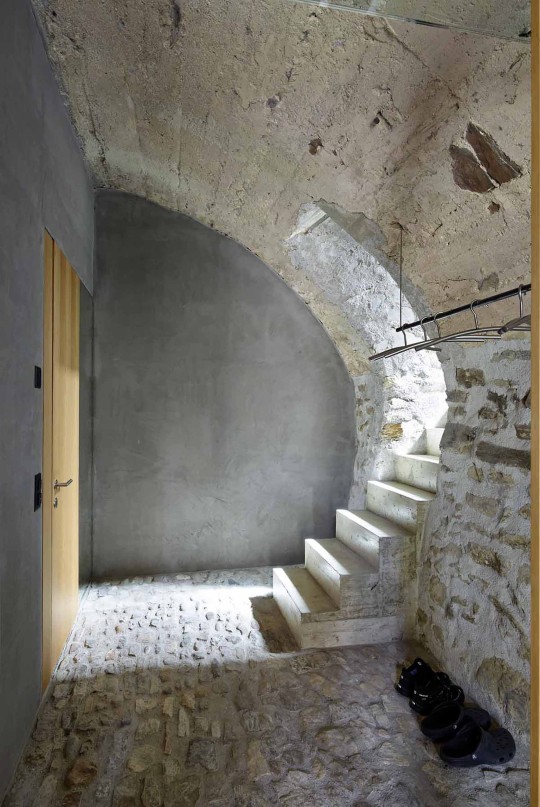
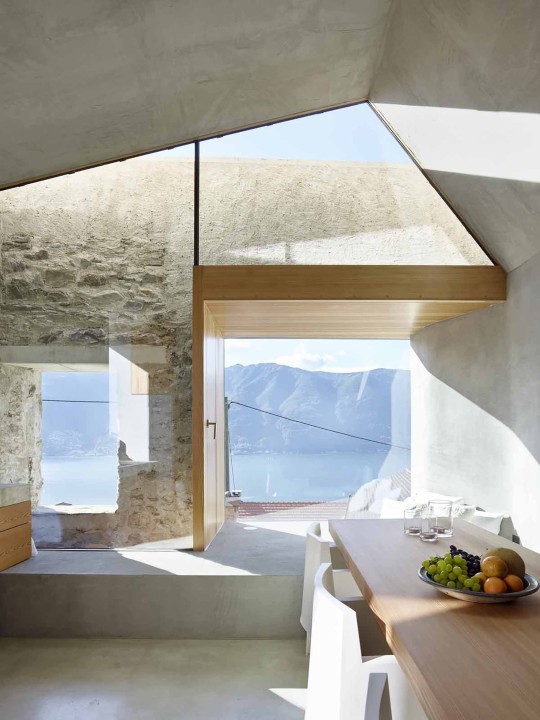
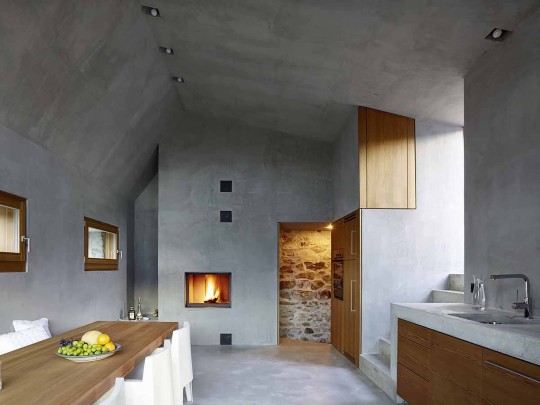
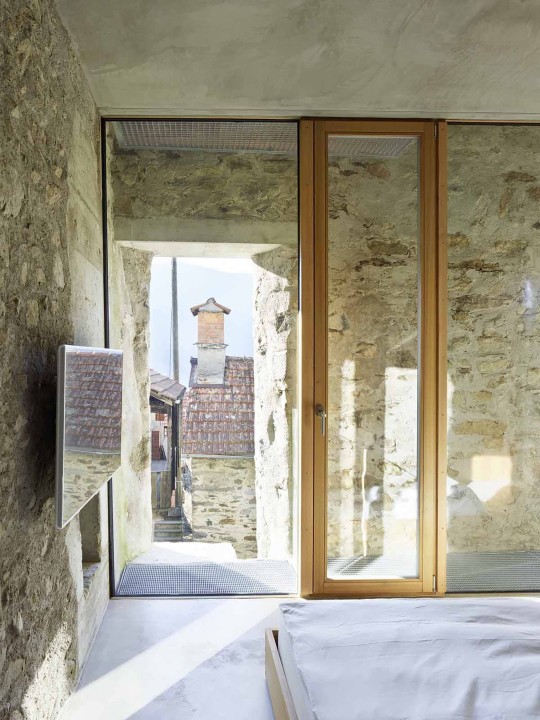
Stone House Transformation in Scaiano, Caviano, Switzerland - Wespi de Meuron Romeo Architects
https://www.wdmra.ch/
#Wespi de Meuron Romeo Architects#architecture#building#design#modern#modern architecture#simple#elegant#luxury#minimal#old and new#old building#ruin#renovation#house#house design#modern house#home#facade#stone#stone building#carved#beautiful#detailed#plaster#bedroom#views#mountains#switzerland#swiss architecture
345 notes
·
View notes
Photo





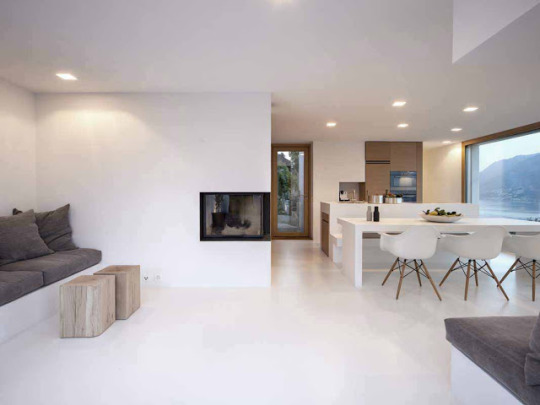

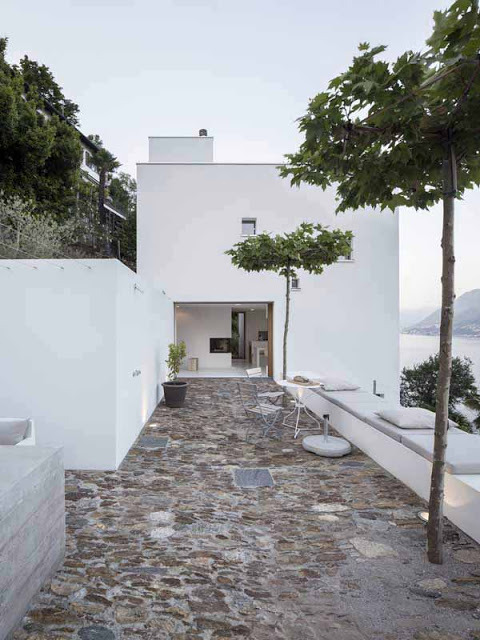
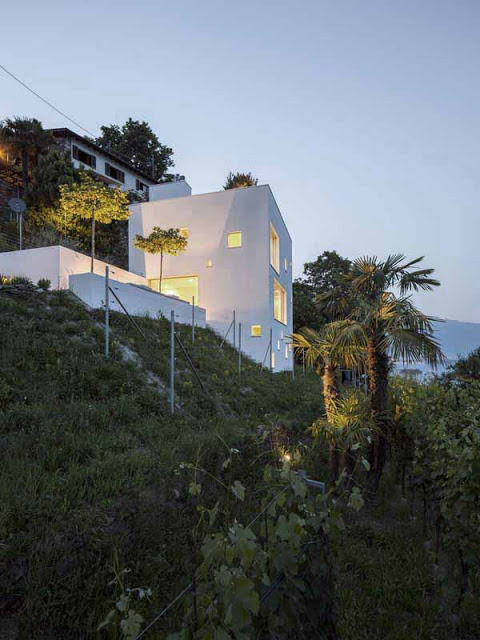
♦ Interiors / Architectural inspirations - follow * @stunninginteriors ♦
✨ House in Brissago w/ stunning views over lake Maggiore - by ©️ Wespi de Meuron Romeo architects (2013, Switzerland)
𝘉𝘳𝘪𝘴𝘴𝘢𝘨𝘰, 𝘚𝘸𝘪𝘵𝘻𝘦𝘳𝘭𝘢𝘯𝘥 / 387 𝘮² / 📷 𝘏𝘦𝘯𝘯𝘪𝘯𝘨 𝘙𝘰𝘨𝘨𝘦
" ... 𝘛𝘩𝘦 𝘏𝘰𝘶𝘴𝘦 𝘪𝘯 𝘉𝘳𝘪𝘴𝘴𝘢𝘨𝘰 𝘣𝘺 𝘞𝘦𝘴𝘱𝘪 𝘥𝘦 𝘔𝘦𝘶𝘳𝘰𝘯 𝘙𝘰𝘮𝘦𝘰 𝘈𝘳𝘤𝘩𝘪𝘵𝘦𝘤𝘵𝘴 𝘪𝘴 𝘢 𝘤𝘰𝘯𝘤𝘳𝘦𝘵𝘦 𝘮𝘰𝘯𝘰𝘭𝘪𝘵𝘩, 𝘢 𝘤𝘰𝘯𝘵𝘦𝘮𝘱𝘰𝘳𝘢𝘳𝘺 𝘩𝘰𝘮𝘦 𝘸𝘪𝘵𝘩 𝘴𝘦𝘢𝘮𝘭𝘦𝘴𝘴 𝘷𝘪𝘦𝘸𝘴 𝘰𝘧 𝘵𝘩𝘦 𝘭𝘢𝘬𝘦. 𝘋𝘦𝘴𝘱𝘪𝘵𝘦 𝘪𝘵𝘴 𝘩𝘢𝘳𝘥 𝘢𝘯𝘨𝘭𝘦𝘴 𝘢𝘯𝘥 𝘧𝘪𝘳𝘮 𝘴𝘩𝘢𝘱𝘦, 𝘪𝘵 𝘧𝘦𝘦𝘭𝘴 𝘵𝘰 𝘣𝘦 𝘳𝘪𝘨𝘩𝘵 𝘢𝘵 𝘩𝘰𝘮𝘦 𝘪𝘯 𝘵𝘩𝘦 𝘯𝘢𝘵𝘶𝘳𝘢𝘭 𝘦𝘯𝘷𝘪𝘳𝘰𝘯𝘮𝘦𝘯𝘵 𝘰𝘧 𝘉𝘳𝘪𝘴𝘴𝘢𝘨𝘰, 𝘚𝘸𝘪𝘵𝘻𝘦𝘳𝘭𝘢𝘯𝘥. "
#architectures#architettura#architecture#architects#bestinteriors#best interiors#stunninginteriors#home & lifestyle#stunning house#exquisitehouse#house inspiration#home inspirations#house inspo#interiordesign#interior designer#home interior design#interior design#housedesign#house idea#house ideas#home ideas#whitehouse#instatravel#swiss#switzerland#swissarchitects#vacation#vacation house#holidayhome#holidayhouse
312 notes
·
View notes
Photo
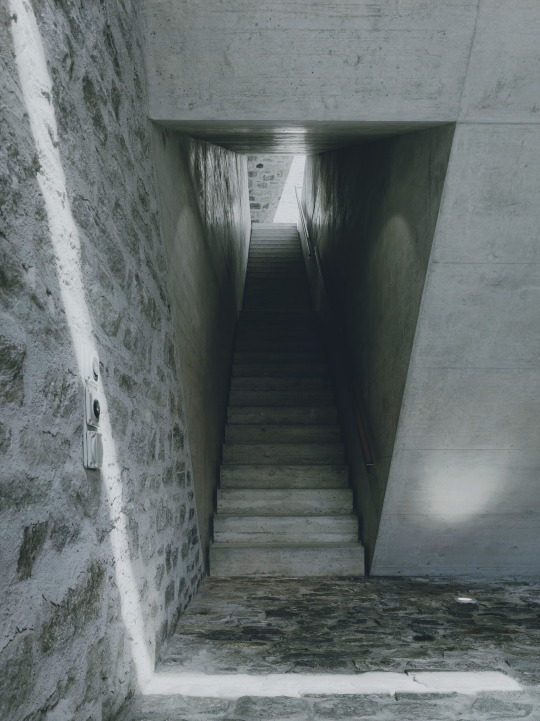
Building in Brione
Wespi de Meuron Romeo Architects
123 notes
·
View notes
Photo
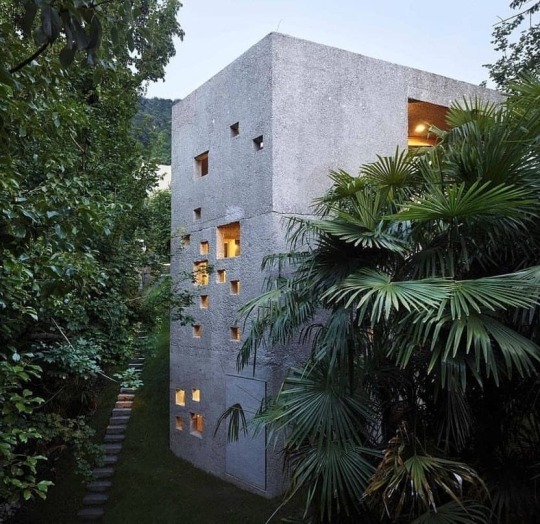
- 2 DAYS | DSM 2021 AWARDS Closing time 😬😬😬 Concrete House in Caviano|Switzerland|2015 . [Wespi de Meuron Romeo Architects] . The house, designed as a residence for a family of three persons, was built in the immediate proximity of the architecture office in Caviano on the Lake Maggiore. In terms of adequate architectural densification, new living space should be created on a remaining area of just 128 m2, on the same plot as the architecture office was built in 1981, without damaging the existing qualities. On the contrary, an enrichment of the outer spatial situation should be generated with reasonable densification in context with the existing building. . The building laws determined the outer form of the building, what often happens when leftover plots are developed. . The polygonal exterior shape and the steep topography of the site let the building appear as an archaic stone block in the middle of the forest, this is reinforced by the rough washed concrete surfaces becoming darker by the weathering.To the mountain-sided street the construction presents itself as a closed, simple one-storey volume. . To the valley-side, the house appears as a narrow 3-storey tower. The house is organised on three floors: the top floor on the street level accommodates the entrance, the main living area and dining with the open kitchen, on two sides it’s completely closed and on the other two sides it’s completely vitrified towards the courtyards.Text description by the architects. . . . #housedesign #houses #concrete #buildinglovers #buildingarchitecture #architectures #architecture_hunter #theradicalproject #archi_features #architecturephotos #architecturemagazine #architectureproject #modernbuilding #modernhouses #modernarchitecture #concreteinterior #residence #interior4you1 #moderninterior #interiordesigninspiration #interiordesignmagazine #concrete #interior4inspo #interiormilk #interior_lovers #architecturelover #architectureilike #facadedetail #facadedesign #facadelovers @designstudio_mag Digital Architecture and Design magazine (presso Switzerland) https://www.instagram.com/p/CNN1RQmLOu9/?igshid=9hljni5wyllo
#housedesign#houses#concrete#buildinglovers#buildingarchitecture#architectures#architecture_hunter#theradicalproject#archi_features#architecturephotos#architecturemagazine#architectureproject#modernbuilding#modernhouses#modernarchitecture#concreteinterior#residence#interior4you1#moderninterior#interiordesigninspiration#interiordesignmagazine#interior4inspo#interiormilk#interior_lovers#architecturelover#architectureilike#facadedetail#facadedesign#facadelovers
13 notes
·
View notes
Photo

(via Gallery of House in Brissago / Wespi de Meuron Romeo architects - 7)
10 notes
·
View notes
Photo
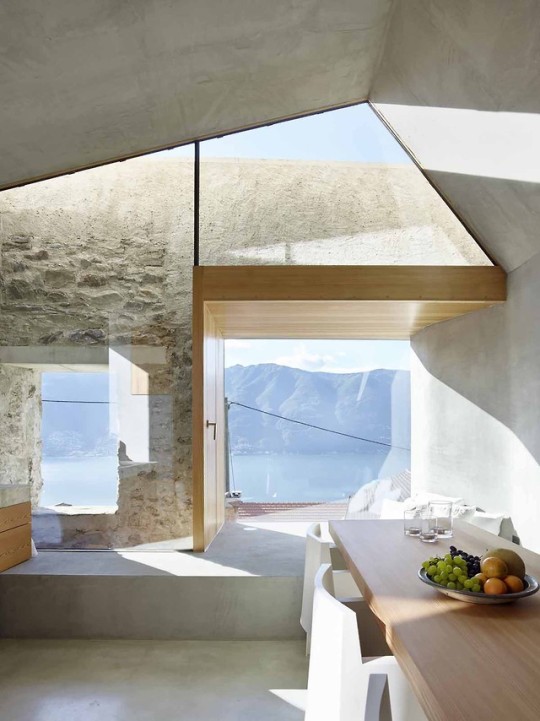

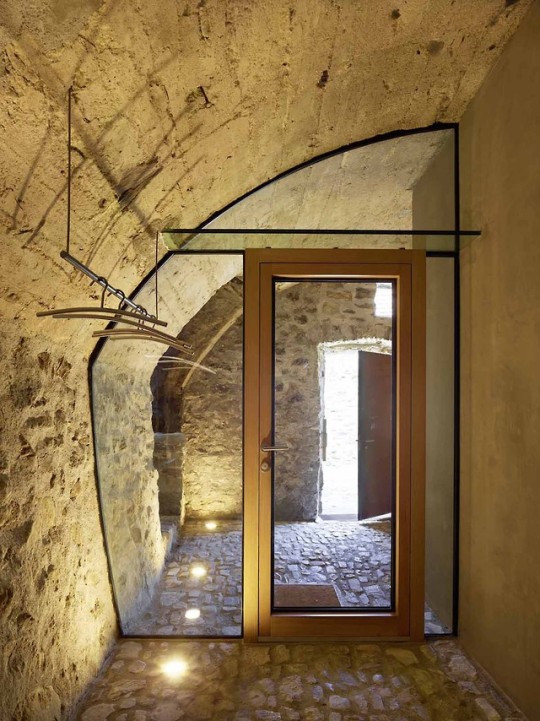
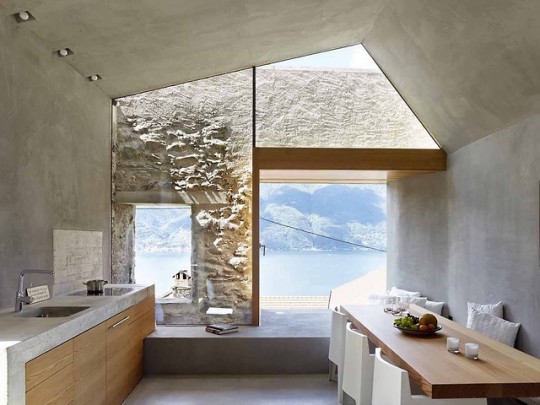

(via Stone House Transformation in Scaiano / Wespi de Meuron Romeo architects | ArchDaily)
263 notes
·
View notes