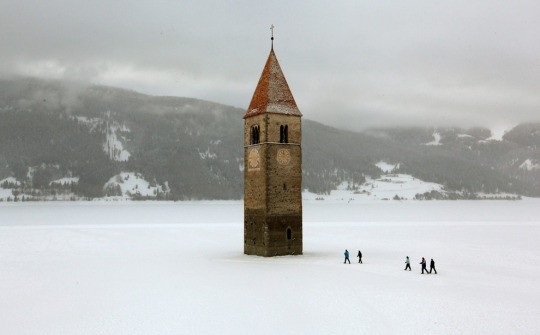Don't wanna be here? Send us removal request.
Text





Hiroshi Naito, Sea Folk Museum, Toba, 1992
www.naitoaa.co.jp/
79 notes
·
View notes
Text





Aldo Rossi, Town Hall of Borgoricco, Borgoricco, 1990
en.wikipedia.org/wiki/Aldo_Rossi/
169 notes
·
View notes
Photo





David Chipperfield, Neue Nationalgalerie Refurbishment, Berlin, 2021
www.davidchipperfield.com/
615 notes
·
View notes
Photo






Perraudin Architecture
Social Housing, Cornebarrieu, France, 2011
Despite being situated on the edge of a settlement in an almost rural location, this project has an urban presence, not least because of the simple architectural expression of the solid load bearing stone construction. It is argued by the architects that this provides thermal mass and in this type of arrangement can be constructed as cost-effectively as more common construction methods. The stone is left untreated and the details are straightforward and familiar; string courses, cills, lintels, columns. The whole project is accentuated with simple untreated timber.
The two conjoined blocks are angled to shelter the south facing public approach, from which communal entrances provide access to the housing units. The living areas of each apartment face south onto a balcony/external entrance area; this brings low sunlight deep into each unit but acts as an environmental mediating space in the summer. This open nature of the south elevation is expressed in a regular pattern of horizontal stone bands with string courses at each window head and deep rectangular stone columns providing rhythm. The timber shutters offer additional privacy and protection when required.
By contrast the bedrooms open onto the rear north elevation which is appropriately more closed, with a more familiar and arguably more elegant language of vertical openings and timber shutters. This simple arrangement of public and private spaces in conjunction with the orientation of the building provides a comfortable relationship between the site and programme.
A single one bed apartment does not benefit from a south facing outlook however this is neatly dealt with by situating it where the blocks splay, to provide a west facing balcony.
42 notes
·
View notes
Text
João Batista Vilanova Artigas – Edifício Louveira
1946, São Paulo (BR)
via #1, #2, #3
© Eduardo Triboni











662 notes
·
View notes
Photo










Whispering Smith - House A, Scarborough 2017. Photos © Ben Hosking.
Keep reading
527 notes
·
View notes
Text
Thersilion
371 BC, Megalopolis (GR)
via #1, #2, #3, #4




95 notes
·
View notes
Photo





Peter Zumthor, Atelier Süsswinkel, Haldenstein, 2014
en.wikipedia.org/wiki/Peter_Zumthor
327 notes
·
View notes
Photo





Smiljan Radic, Wine Tasting Pavilion, Millahue, 2015
en.wikipedia.org/wiki/Smiljan_Radic
225 notes
·
View notes
Photo






MIES VAN DER ROHE / BRUNO FIORETTI MARQUEZ ACHITECKTEN
REFRESHMENT STAND
VIA & VIA
336 notes
·
View notes
Photo

ALVAR AALTO: TECHNOLOGY AND NATURE (1987)
This documentary focuses on Aalto’s efforts to combine technology with handcrafted and indigenous materials/processes, to create architecture which was functional, cosy, and uniquely Finnish.
264 notes
·
View notes





