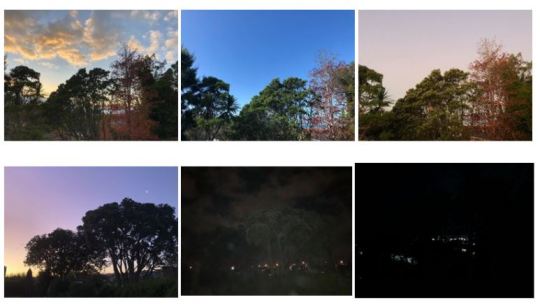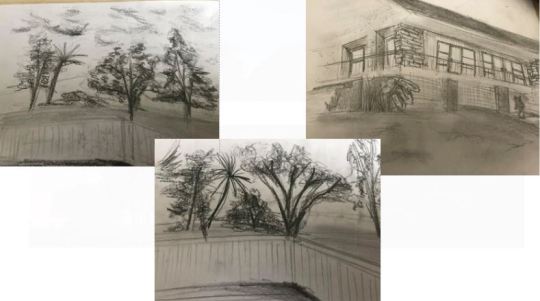Here I blog about my architecture development through Auckland Universities, Bachelor of Architecture, Design class course.
Don't wanna be here? Send us removal request.
Text
Mike Davis - Over and About
With this design paper I started off developing a strong sense of the site and it’s surroundings. This included a cross sectional drawing of the area in which the site was located and a quick sketch of the site it’s self in a bad weather stetting.
The Bad weather sketch used very loose and overly exaggerated curves within the clouds to emphasize the conditions and swirls within to represent the extreme winds the site gets throughout the year.
Development:


From here I started to draw up small thumbnail sized concepts very roughly and quickly trying to generate as many options as I could. The brief being a small backyard tower which could exceed no greater than, 3m by 3m wide and 5m tall. This was to avoid planning consent by the council.
Inspiration:


From my Thumbnail sketches I developed a favorite rough design then I went on to create small models that played with this original concept, abstracting it slightly and coming up with more forms.

Onsite Context of favorite design:
After forming 3 modeled concepts I chose my favorite which ended up being most like my original idea. I chose this due to the fact that I thought in terms of scale, this was the best concept, only having 5m in height to work with; the less floors the better.
Here I also started thinking about materials I’d use in my design. I decided to go with a concrete ground floor dome, basalt integrated with concrete first floor dome and a concrete second floor/viewing platform with part of it’s facade clad with stained wood.
I decided on these materials as the client has basalt near their site and has always wanted use/integrate this local material of theirs into a design. I thought having a concrete structure with the basalt rocks would create texture and tie the design to the site in a meaningful way.
Concrete was chosen as it’s a strong and reliable material and can weather the conditions of the site (being a very windy area and could be subject to aeolian erosion, and possibly corrosion from the salty/sandy land.)

President:
Georges amazing spaces - Spherical tower.

Concept Development:
After modeling I went through another phase of concept development where I drew up floor plans and some section drawings, making small feature changes as I went; later finalizing by picking the features I liked and picking out ones I didn’t .

Construction:
Pile Foundations:
Waitemata Series of Sedimentary Rocks.
S = Sand
M = Mud-Stone
SS = Sand-Stone
Cuts through the softer less dense strata to the more stable and solid layer of Sandstone. Here holes are dug down to the hard strata and posts/piles of either steel or wood will be concreted in to form the footing of the foundation.

Base of Structure:
On top of these footings will be the base of the spherical/dome like structures which will consist of a steel ring beam with utility holes to run wires etc. This will create the base of the structure whilst adding tension to the designs structure. This is so that the structure won’t bow out and will hold it’s shape.

Again tension rings will be used to create the dome not only holding the tension of the design together but also will provide a structure/skeleton of the design to clad and become the bones of which the building will be built onto.

Close up of ring beams:

Post Card:
My overall design finalized and put into an A5 postcard format:


0 notes
Text
Deidre Brown - Under and Over
In this design segment I gathered inspiration from my own home site. I studied my surroundings for inspiration and an over theme to integrated within my design and also looked at history and culture of the area around my site; this being Browns Bay.
Over Inspiration/ Study:

Taking photos from different times during the day starting from 7 in the morning until 9 at night. From the photos it showed lots of nature that bordered the boundaries of my site. Taking this I came up with the concept for a garden design. This typology was further developed to the idea of a communal garden which was inspired by the sites borderlines themselves. My site borders with 8 other sites and was central to bordering housing.


Observational sketches were also made based on where I was during the day, some afternoon and some in the morning. I had a look at the shadows and weather conditions that changed with time on my site. Again I saw the different border lines and was decided on my concept of creating a communal garden.
Under Inspiration/ Study:
Taking the topographical line drawn at the top of the painting is sectioned from my site and beneath I created a piece of art under the ground with features and inspirations from the local community & history of the area.
Browns Bay has a heavy and rich history of the World War. Freyberg park just a minutes walk down the road from my site was named after Bernard Freyberg, Governor General and leader of the armed forces in New Zealand.Browns Bay also has a war memorial stone/ remembrance stone and is a popular site for annual ANZAC parades. Poppies were used to represent and bring through this theme as well as the soldier and the New Zealand Flag.
The hills in the artwork are to represent the valley and the hillsides that my site is situated within, bringing the Idea of the land into my work. The land around Browns Bay also used to be farm land which, helped to tie all my themes together.

Over Theme: Community.
Under Theme: Culture and History.
Overall Theme: Interlinking and Intertwining.
Designing Process:
Quick concepts were made playing with circular and organic forms inspired by the nature around and the lay of the land.

Culture was soon added, however I wanted more integrated within the design.
Koru: Growth and rebirth and deep connection to the earth.
Was the main and prominent design feature that became the core of the designs and somewhat of a starting point for developing this second concept further. I thought this was the Idea symbol to use in my design as it tied those original themes together. This really gave clarity to my design and solidified the bond between my themes I was designing to.

From this design I looked at further inspirations, such as, Aldo Van Eyck; a Dutch architect who in 1966 designed the Sonsbeek Pavilion in Arnhem, Netherlands. This design was also focusing in on the idea of community and had amazing little spaces where people would bump into each other through walking around and exploring the space. This became something I wanted to translate into my design as well (making it a space for people to meet and explore too). Aldo Van Eyck's shapes also influenced the overall look of my design and some of these shapes were adapted into features such as benches and seating for my design.

This more finalized design came from the further research mentioned above but the design still felt disjointed so I looked back at Maori Culture, something I really wanted to bring to my design as I thought It would be important as a public space to celebrate the culture of New Zealand. So I looked into the idea of interlinking and intertwining and looked at Kowhaiwhi patterns. These made it into the final design on the walls of the raised grass sections. Tying this together with he history of war I wanted these patterns to have a link with the war as this was a major part of my areas history.
So, I looked for further inspiration. This started from the remembrance stone in the Bay and from there I looked further into this idea. I got more inspiration from the Remembrance stone in Plymouth, England; a place my mum would spend childhood holidays at and who’s grandfather was on the plaques of remembrance. I really liked the idea of displaying the soldiers names and decided that the way my Kowhaiwhi patterns would interlink with my area’s history of the War, would be that they were carved and shaped by names of local soldiers who served or are serving.
With all this research and development of inspiration and concepts I came up with my 3 final drawings bringing everything together.



1 note
·
View note
Text
Diane Brand - Architectural Design Paper (Part 1)
Our brief for this paper is to design a Kayak Shelter intended for Islington bay on Rangitoto Island, Auckland, New Zealand. Firstly we started off researching our site and finding a suitable location within Islington bay in which we propose the situation of our design.
After analyzing Islington Bay the location I have chosen to situate my design is near the Islington Bays boat ramp. This site has little to no trees making this very suitable to construct on as Rangitoto Island is a scenic reserve and has 200 species of native trees and flowering pants. The site is already fairly flat and leads out into the water, another factor that would benefit the Kayak shelter design, being so close to the water. Bellow I have attached a photo showing my Intended Site:

After choosing my site I went on to create Site Emoticons and Thumbnail Sketches of Architectural forms, elements, features and inspiration based off of my site and the Islington Bay environment.
To create the emoticons I used a series of symbols on the computer to create abstract representations of features of my site or area that inspired me. I used multiple symbols to create ideas of textures e.g. in the rocks or movement e.g. with the water.




Overall my main Inspiration that I took through into my design development stages was the interaction between the water and the rocks and their juxtaposition. I liked the idea of the gentle, very organic and flowing nature of water crashing onto sharp and solid rocks on a near by cliff or along the shores. This interaction between the land and sea inspired me and from these abstract emoticons of features and textures of the environment I went on to create Thumbnail sketches and emoticons of simple forms that were inspired by my original set of technological emoticons. These drawn emoticons consist of very quick sketchy and rough form representations leaning into a more architectural direction.






After initial inspiration and quick sketches I went on to find more inspiration of my theme of the interaction and juxtaposition between the shores rocks/cliffs. I collated a series of inspiration photos of this specific theme I began to go with and some architects in which heavily inspired before refining some designs to come up with four concepts I would then decide between to once again refine further.



Some Architects I found particularly inspiring who had features that I could adapt for my design included Zaha Hadid and Frank Gehry.
Zaha Hadid Inspiration:



Frank Gehry Inspiration:



After gathering this inspiration I created four concepts each of them inspired by the theme and also elements or form inspiration from Zaha Hadid and Frank Gehry.



3 notes
·
View notes