Don't wanna be here? Send us removal request.
Photo
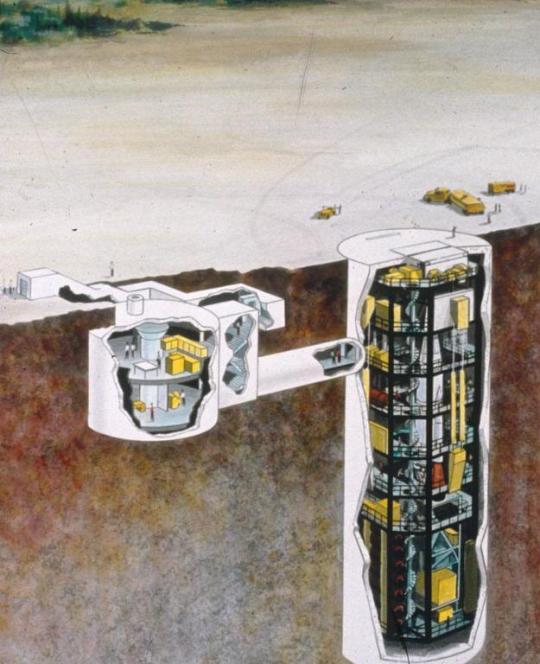
Old missile silos go deep into the ground, but sometimes people buy the old rusty abandoned ones and make homes out of them. You���ve never seen anything like this one, though- someone made a farm out of it.
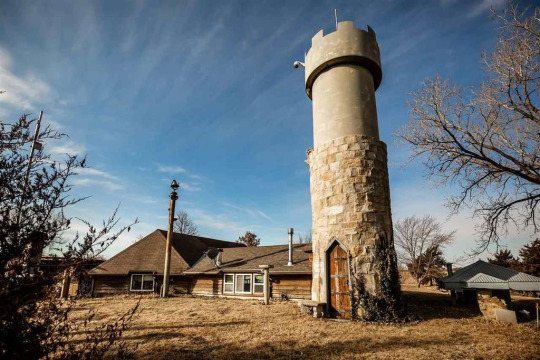
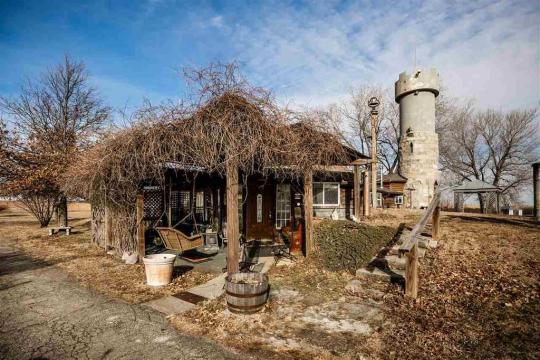
It looks like a farmhouse with a silo or castle-like tower on top of the property.
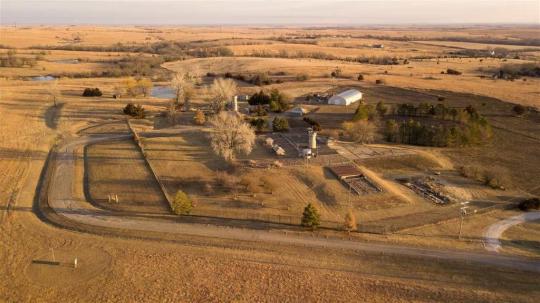

However, it still looks like an isolated military facility from the air, and still has the old entrance.
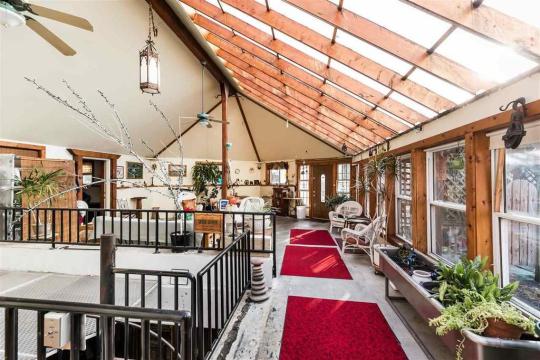
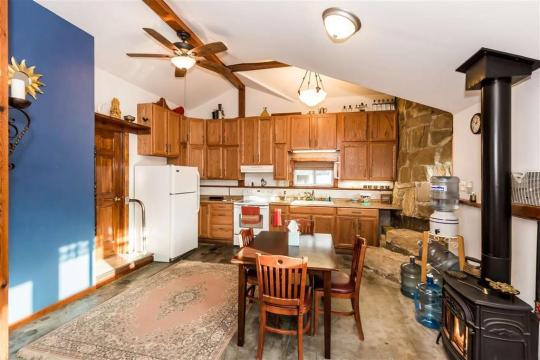
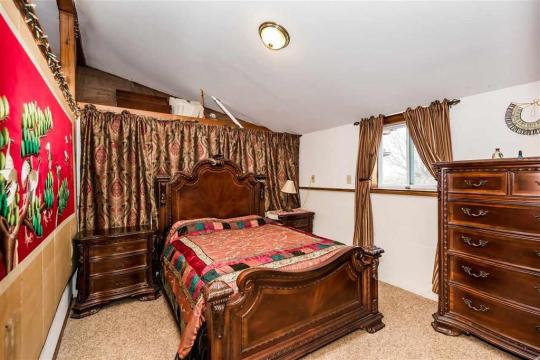
We begin our tour on the top floor of the property that has a living area, kitchen, & bedroom.
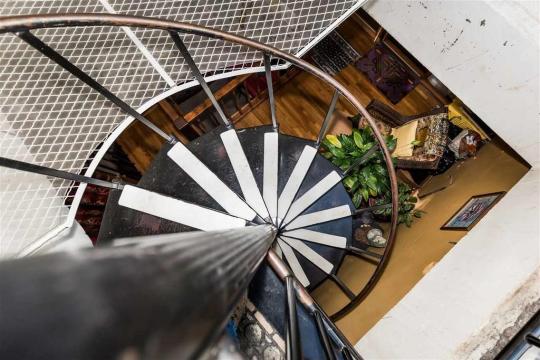
Then, it’s all down from there, b/c it’s a missile silo, after all.
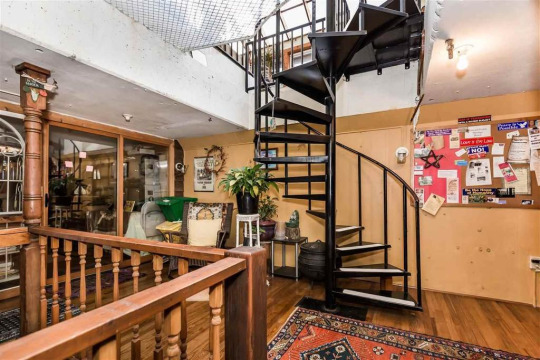
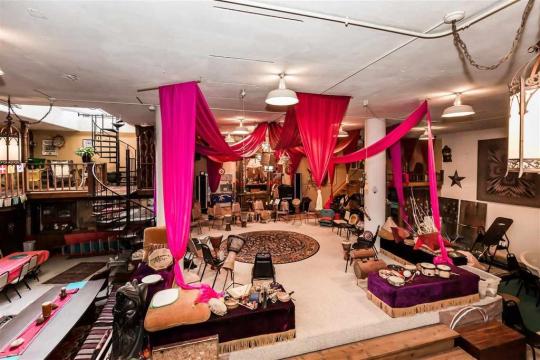
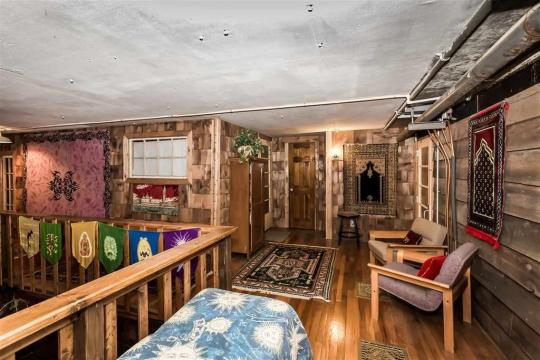
This home is so huge and complicated- notice the industrial style ceilings.
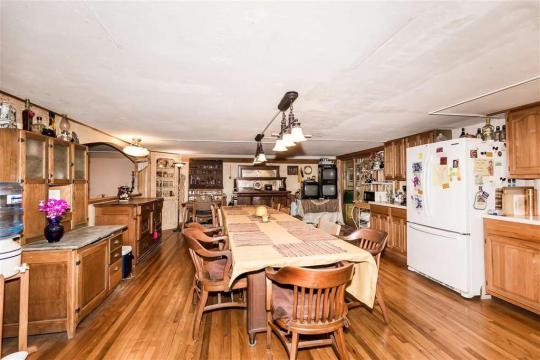
Down deeper is another, much larger kitchen.
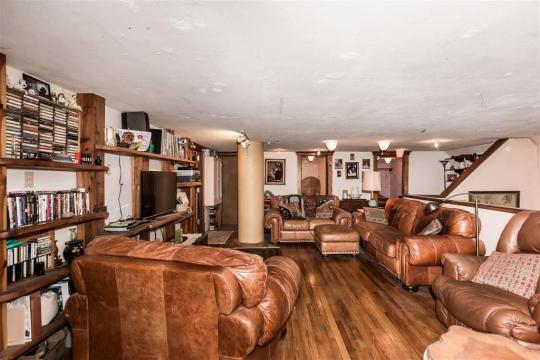
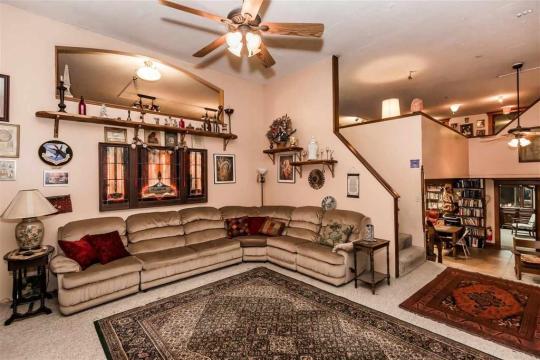
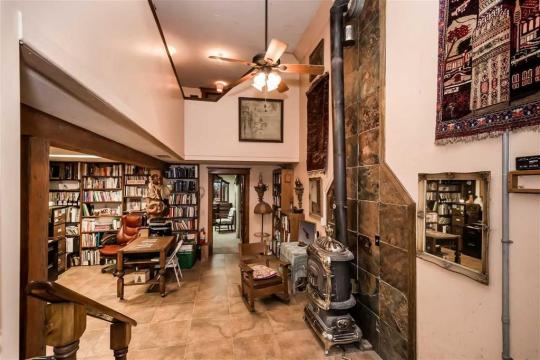
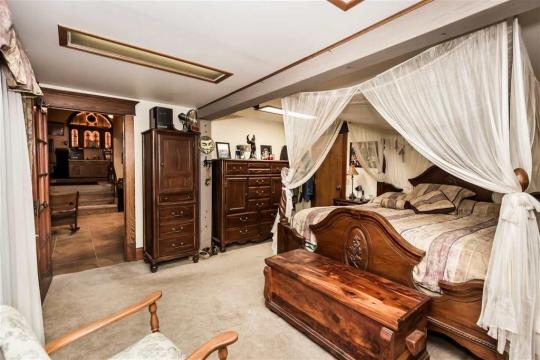
How in the world did they build this place and get all this stuff inside?
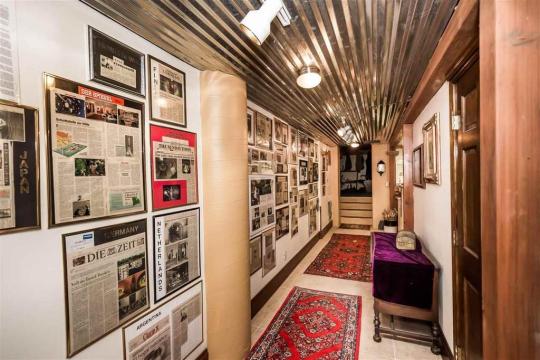
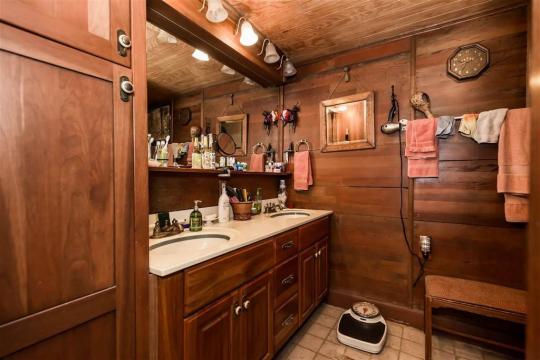
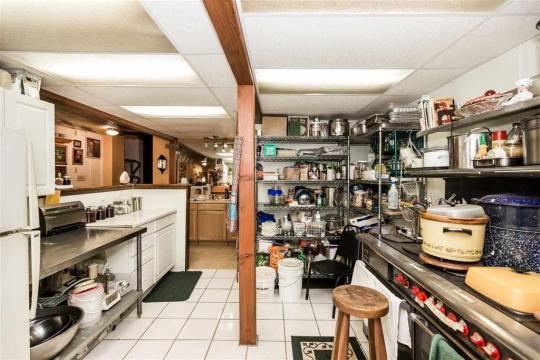
As we ascend deeper down, there’s another living area with a kitchen.
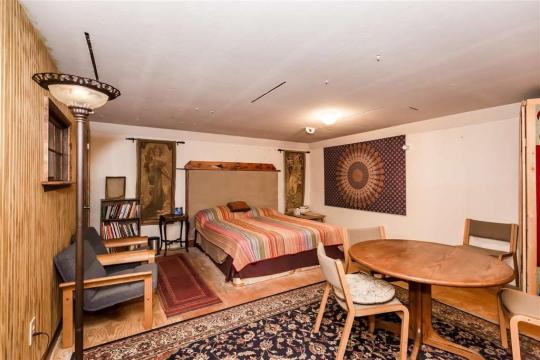
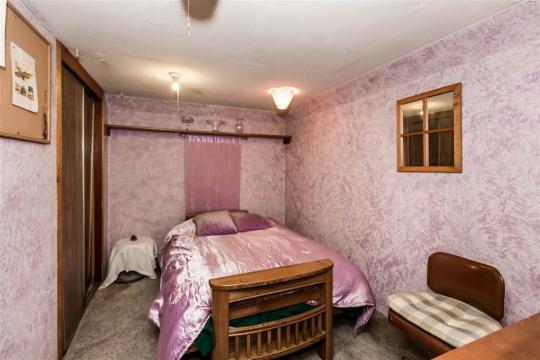
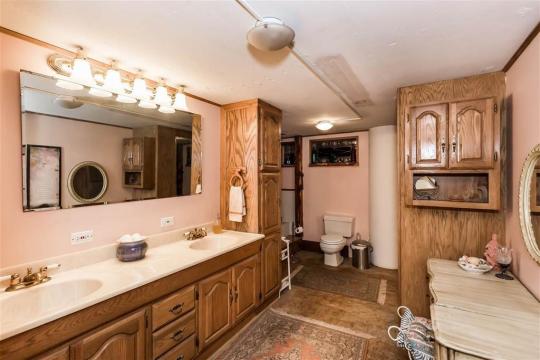
Deeper underground.
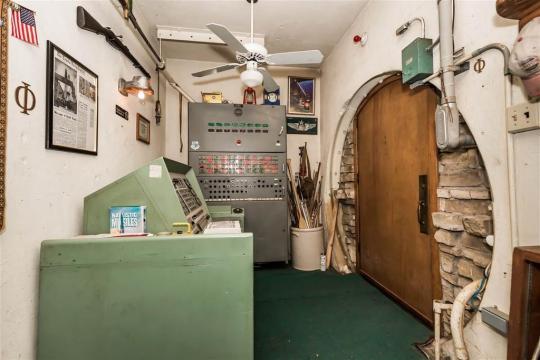
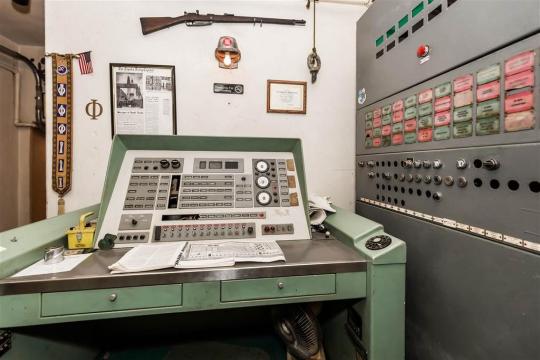
Until we’re in the belly of the beast. They kept some of the cool old equipment.
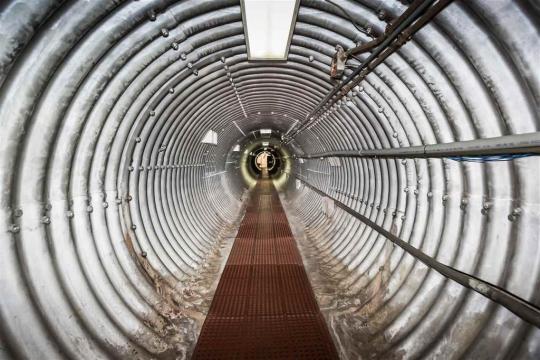
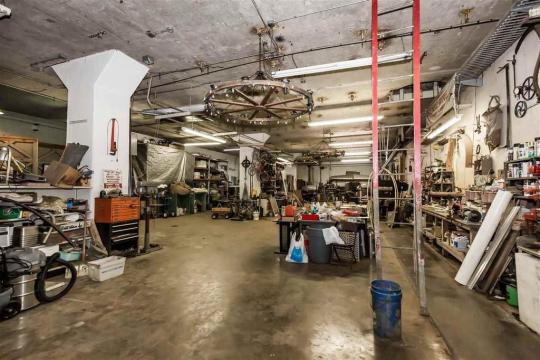
Look at the huge workshop area.
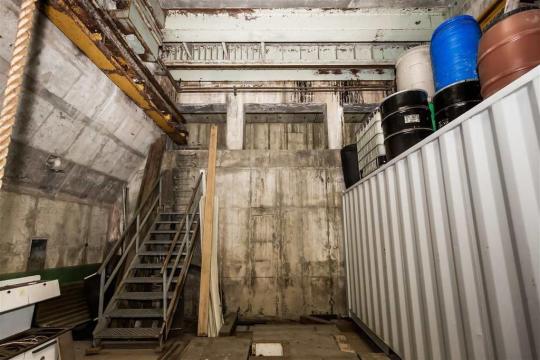
This place is vast.
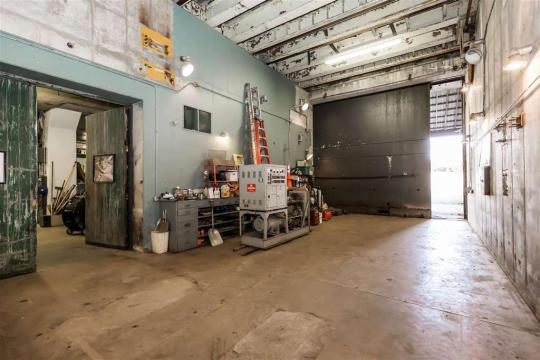
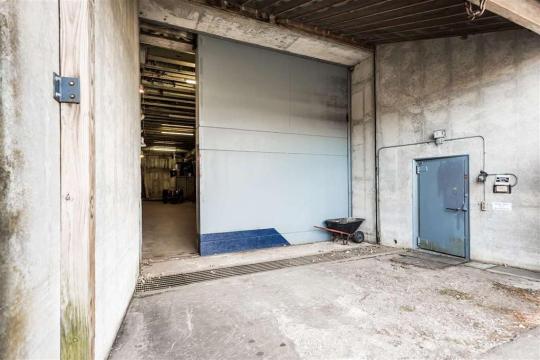
And, finally, the light of day at the back entrance.
https://countrylifedreams.com/c-1960s-missile-silo-complex-for-sale-on-11-acres-abilene-ks-420000/
6K notes
·
View notes
Photo









From Antonia and Desmond:
We’ve been looking to buy a cabin for years, but never found one that felt right: close-ish to Cape Town (our home base), super private and located in nature, etc. In early 2017 we found and bought this almost three hectare property close to the beautiful Bain’s Kloof Pass in the Western Cape of South Africa. The pass (25 kilometers) was built in 1849, it was seen as the gateway between Cape Town and the north. We decided to build our tiny dream cabin: thirty square meters of living space (plus a loft bedroom of twelve square meters) and a sixty square meter deck. Our wooden structure cabin is located high on a mountain slope in a nature reserve. It can only be reached by foot or a 4x4 vehicle. We just finished the cabin in time for the national Corona-lockdown we are experiencing in South Africa (extended until 30 April 2020). The best part of this cabin is that it is so isolated, set in Fynbos (natural shrubland or heathland vegetation located in the Western Cape and Eastern Cape provinces of South Africa) and yet only 1.5 hours drive from Cape Town. Here you can find rock paintings, spot Klipspringers (a small buck with Mountain goat type claws), baboons, Cape Cobras, Dassies, Leopard’s, and many birds, to mention a few. Also, a wide range of flora endemic to this area can be found. In the valley we have a lovely river spot for refreshing swims.
Follow along at @mountbaincabin
2K notes
·
View notes
Photo
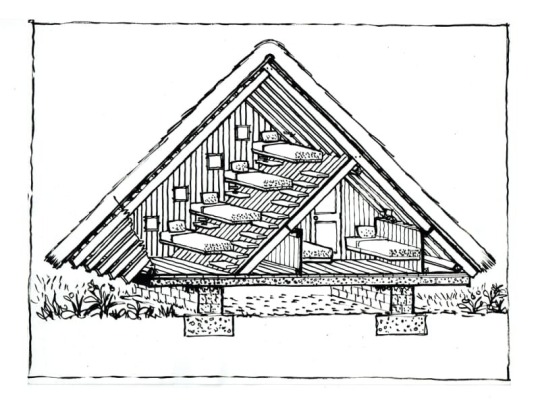
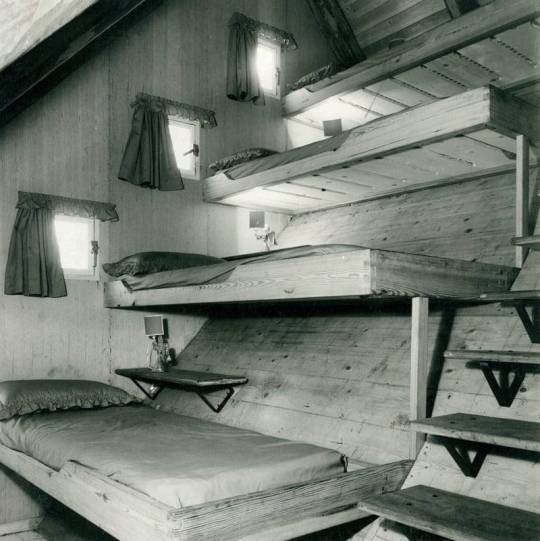
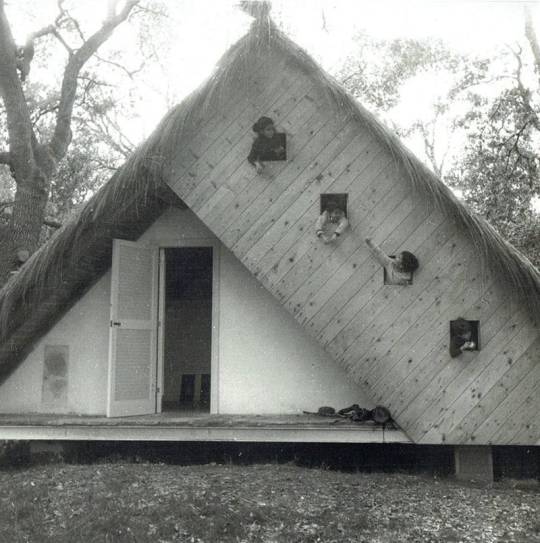
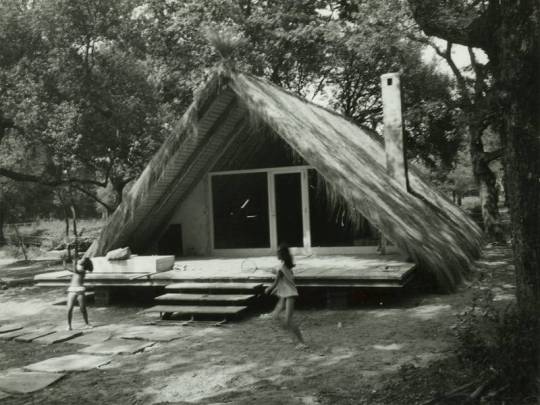
🤯 Julio Lafuente was a Spanish architect who worked mainly in Italy. This is a summer cabin he built with structural engineer Gaetano Rebecchini on Capocotta beach near Rome in 1965. We have never seen anything like it. What a playful to stack bunkers! Thanks to @rural_office for tipping us off.
11K notes
·
View notes
Photo
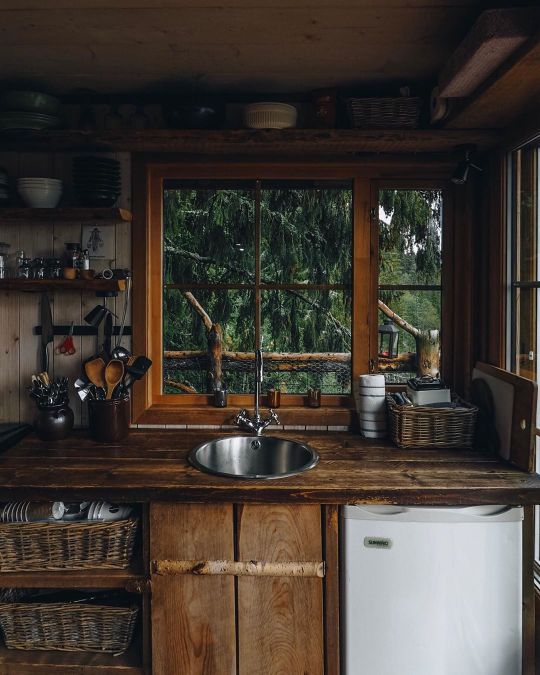
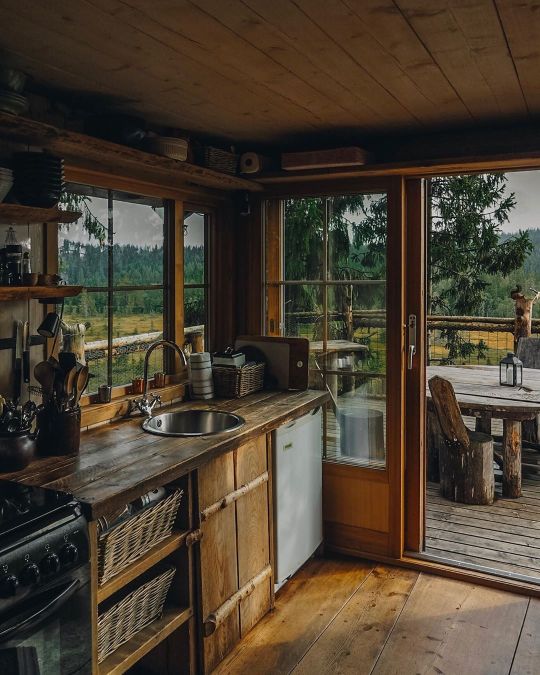
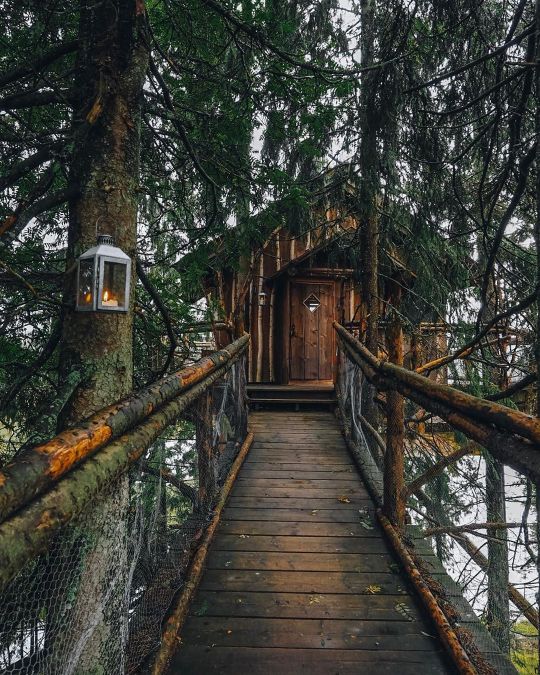
An exquisite kitchen in a cabin at Tretopphytter – “Treetop Cabins” – two hours north of Oslo, Norway.
Capture and shared by @copenhagenwilderness
20K notes
·
View notes
Photo










How to Live Underground An excerpt from the Cabin Porn Book, Volume 1
“Known as the Oregon Alps, the snow-peaked Wallowas stretch roughly 40 miles across a region with dozens of alpine lakes, glacial valleys, and assorted wildlife, including black bears, bald eagles, and bighorn sheep. When thirty-three-year-old Dan moved to Joseph in 1990, he was burned out on working and seeking a quiet place to write and draw. Inspired, in part, by Harlan Hubbard’s book Payne Hollow, about living a simpler life in a hand-built home, he believed that stripping away modern comforts and living more simply in nature would lead to a more spiritually and creatively fulfilling life. He’d originally wanted to find and fix up an old cabin in the woods. Instead, he stumbled on an empty horse pasture near town and convinced the owners to let him rent their two acres for $100 a year; in exchange, he’d repair their fence, fell trees, and maintain the property. “
“Situated 100 feet below a dead-end road, nestled along the tree-lined Wallowa River, the land was a blank canvas. Dan didn’t want to construct anything permanent. “You really gotta spend time somewhere before you start throwing down concrete,” he says. He was ready to experiment. Back then he was already beginning to downsize his possessions. In town, he rented a hotel room as an office, where he published a small photo magazine and stored everything work-related. In the meadow, he put up a tepee. He called it the cloth cathedral. At night, he’d look up through the opening made by the smoke flaps and watch the stars. During a couple summers, his ex-wife and two kids stayed with him and later moved to a town nearby. Eventually, he upgraded to a 16-foot teepee with a wooden floor and electricity, which allowed him finally to ditch the hotel office. In time, he built various small domed sweat lodges and a 4-by-4-foot outhouse. He dug out two small ponds for water, planted a garden, and continued beautifying the meadow.“ Continue Dan’s story and see more photos in Cabin Porn, Volume 1. Story by @leckart. Photos by @noahkalina All text and images are copyrighted and cannot be reproduced or distributed.
1K notes
·
View notes
Photo
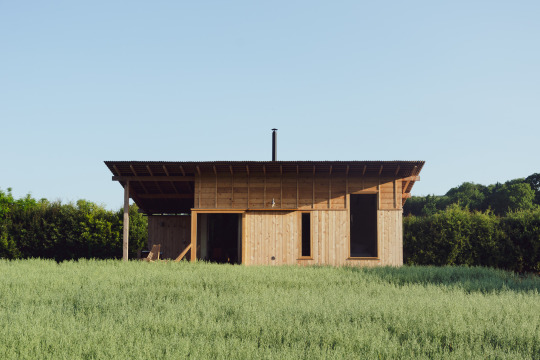
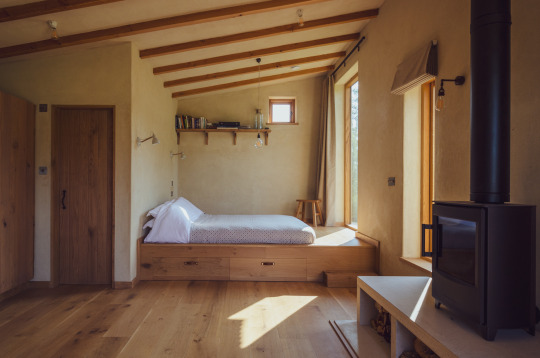
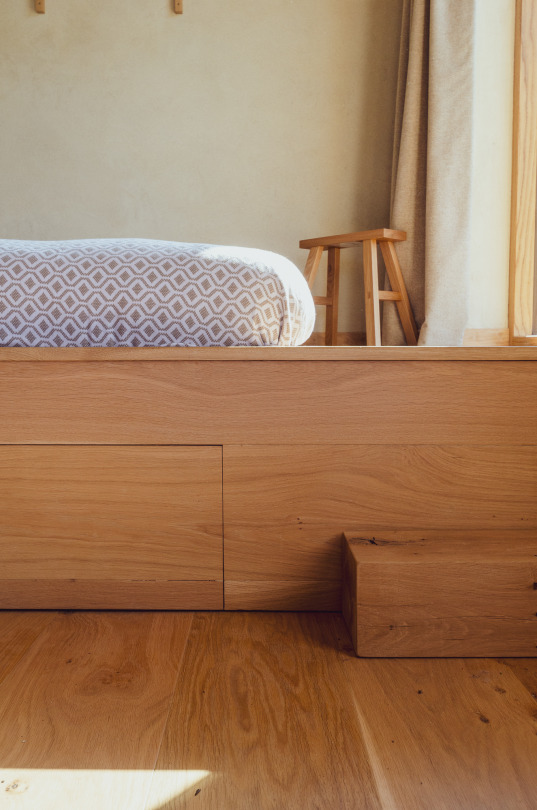
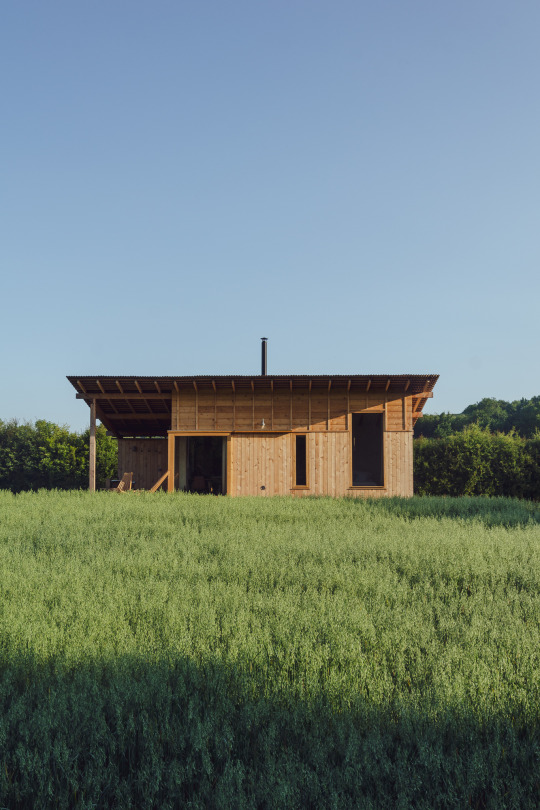
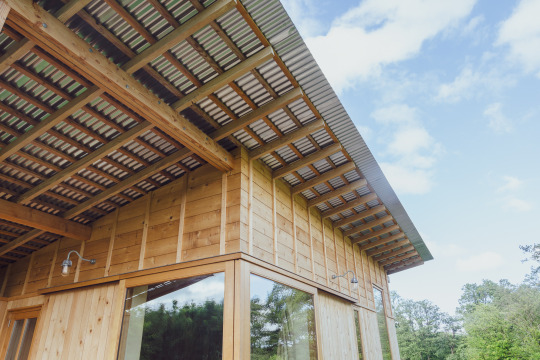
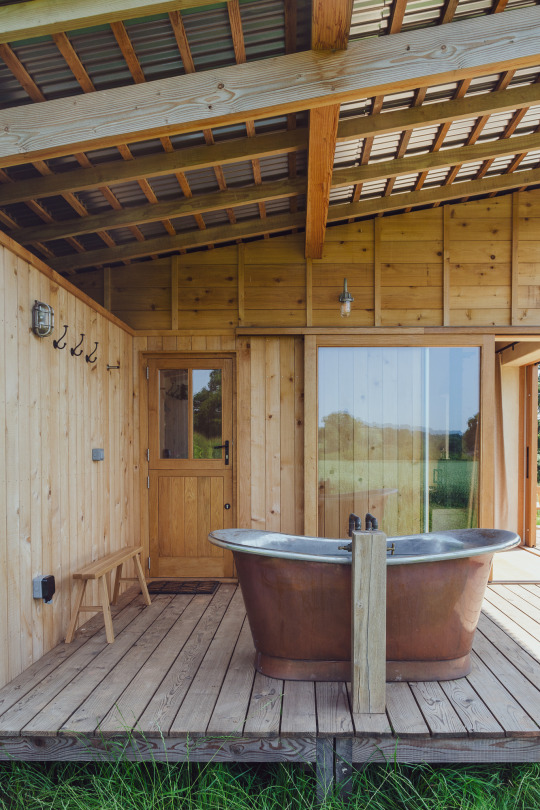
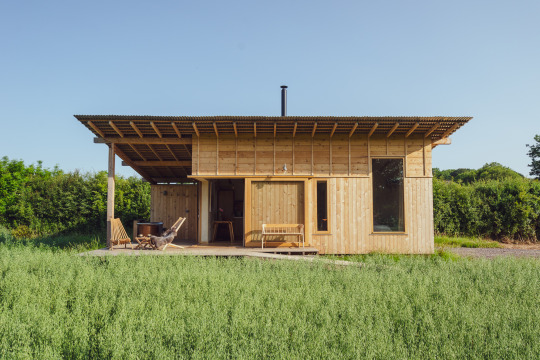
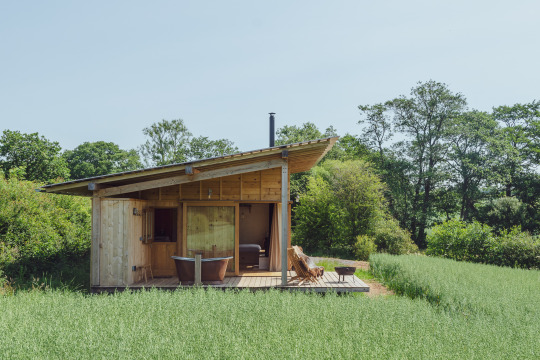
Holly Water was designed and built by @outofthevalley_ltd as a self-sufficient retreat in the heart of Devon, UK. The exterior is dominated by its single pitch roof with a generous overhang. It’s on a Douglas fir frame that sites above the ground on cast piers that were dug during the wetter months of winter, so the builders battled the sticky clay to get them set in time. A land rover or tractor was the only way of getting to site early on in the build, so when spring came and the ground dried the build team was relieved. The exterior is clad in local Cedar sourced from a mill near the builders’ workshop, plant based insulations were used throughout and to maintain a breathable building envelope they used a natural clay plaster internally. Clay helps to regulate humidity and temperature. The interior is open plan, an Oak kitchen occupies the back wall with a double bed and bathroom tucked into the gable elevation. The sliding doors open to reveal a cornerless cantilever and an outdoor deck with a bath.
2K notes
·
View notes
Photo










Scandinavian apartment
THENORDROOM.COM - INSTAGRAM - PINTEREST - FACEBOOK
4K notes
·
View notes
Text

Kayla Lauren (FRA), Julia Rose (USA), Lauren Summer (USA)
1K notes
·
View notes
Photo


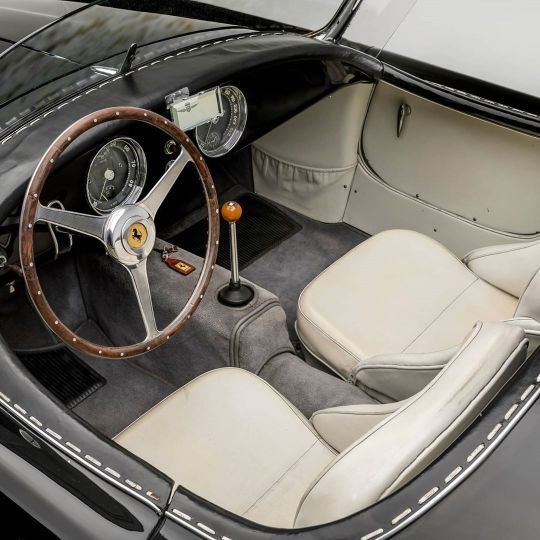
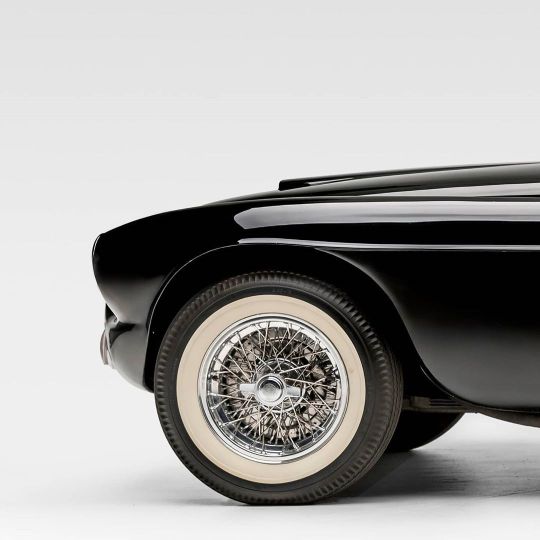
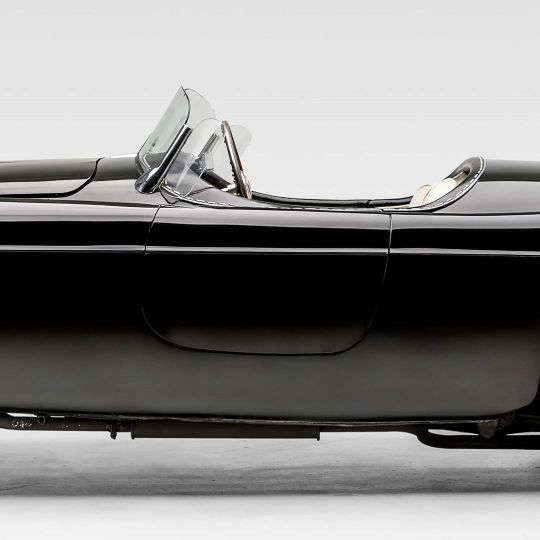
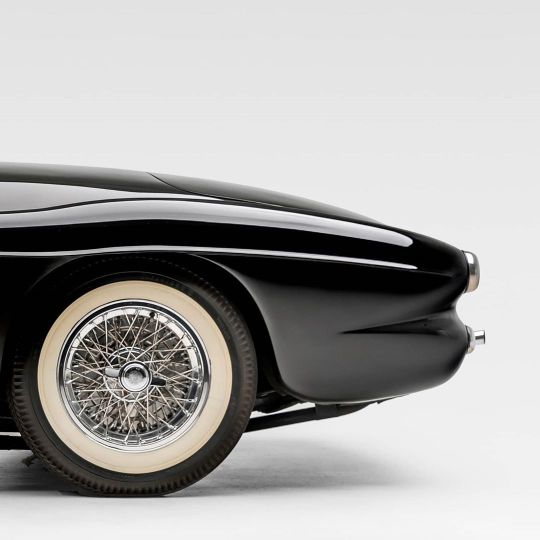
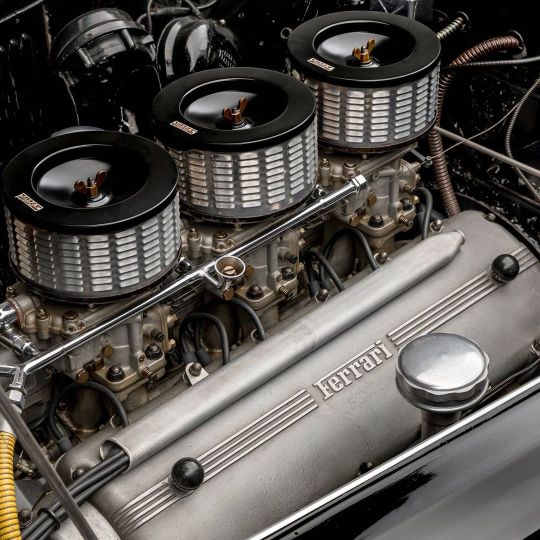
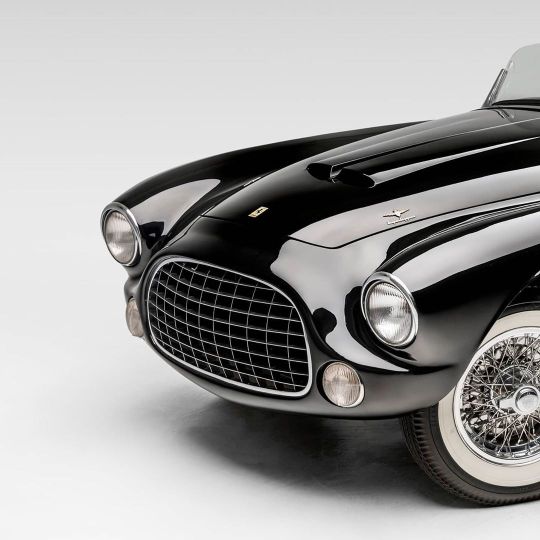
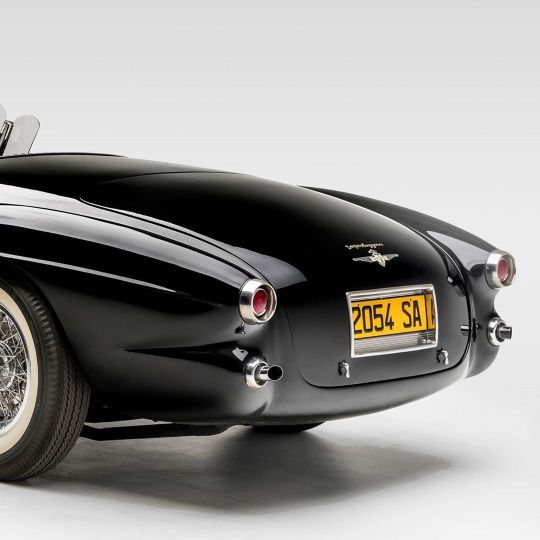
That unique 1952 Ferrari 212/225 Barchetta was originally a gift from Ferrari corporate founder Enzo Ferrari to Ford Motor Company President Henry Ford II and is valued at several million dollars. it’s the last non racing Ferrari bodied by Carrozzeria Touring.
© iamted7
2K notes
·
View notes

















