Formread is an online publication on a mission of exploring, collecting and sharing fine examples of design work from across the globe.
Don't wanna be here? Send us removal request.
Photo





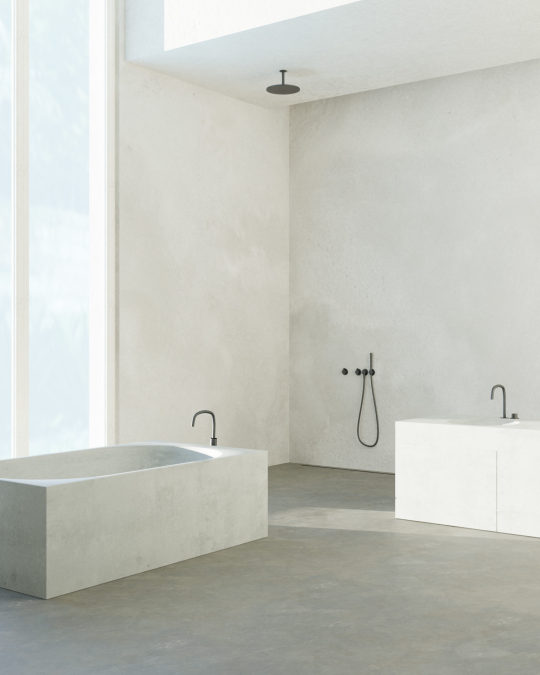
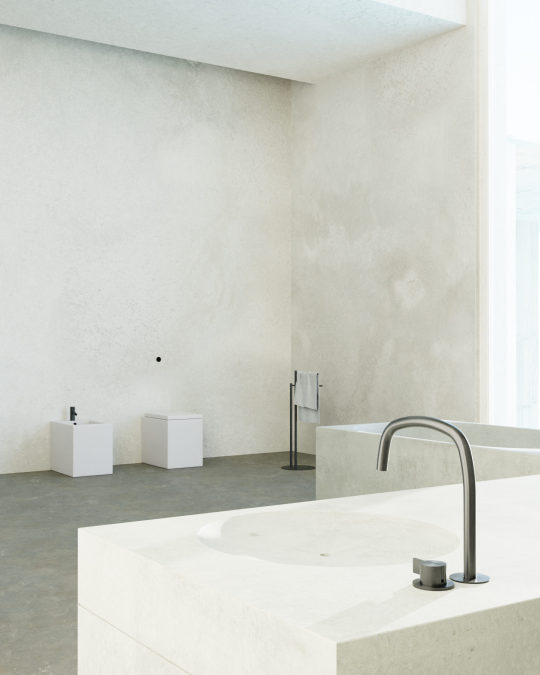
Vibrance by Maria Osminina
“In this project, I used contrasting solutions that combine with subtle vibrations of color transitions from warm to cold create a special feeling of space. I like it when color comes from materials and light, so that all solutions look natural. The intricate lines of the furniture add a sculptural feeling.”
References
Lounge Chair by Ubald Klug for de Sede Artwork by Lucio Fontana Sherazade Sofa by Francesco Binfare Anca Sculptural Stool Table by Pedro Paulo Venzon Lumina Elle Floor Lamp «White square on white background» by Kazimir Malevich Clay Table by Marc Krusin Roquebrune Chair by Eileen Grey Dot Pendant by Foster + Partners Faucet by CEA Studio Piet Boon Faucetes by COCOON Bathroom Ceramica Cielo
via Maria Osminina pictures by Maria Osminina
3 notes
·
View notes
Photo

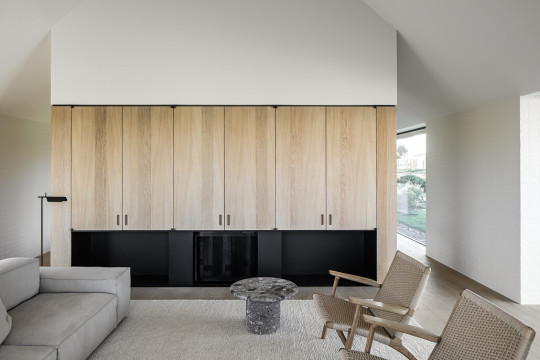
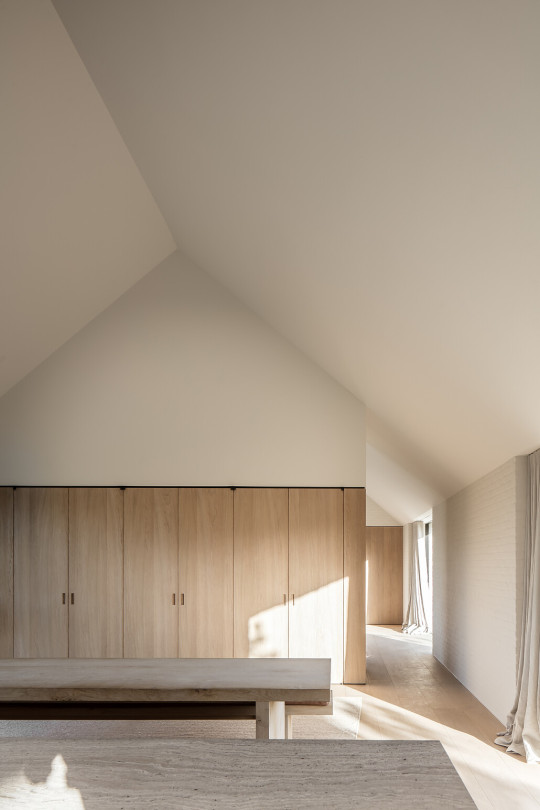
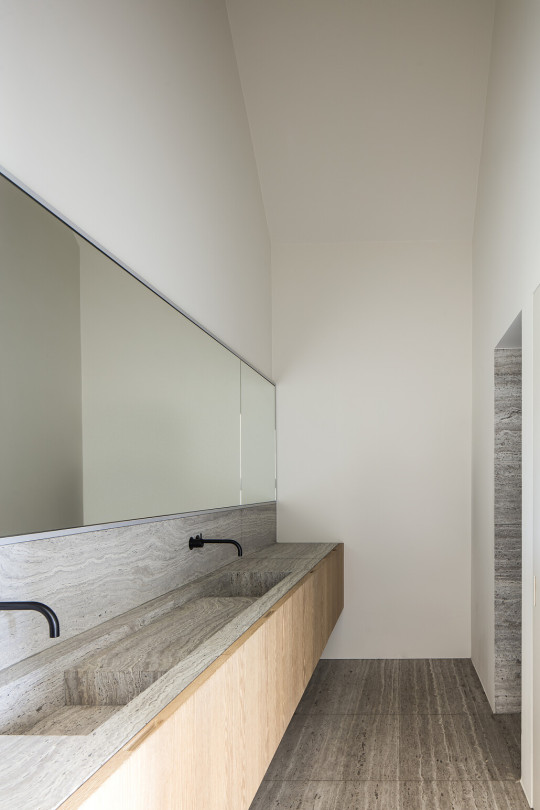

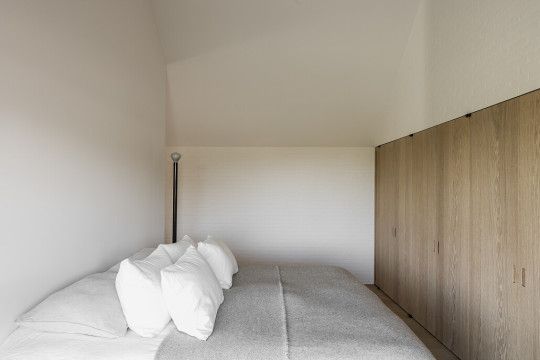
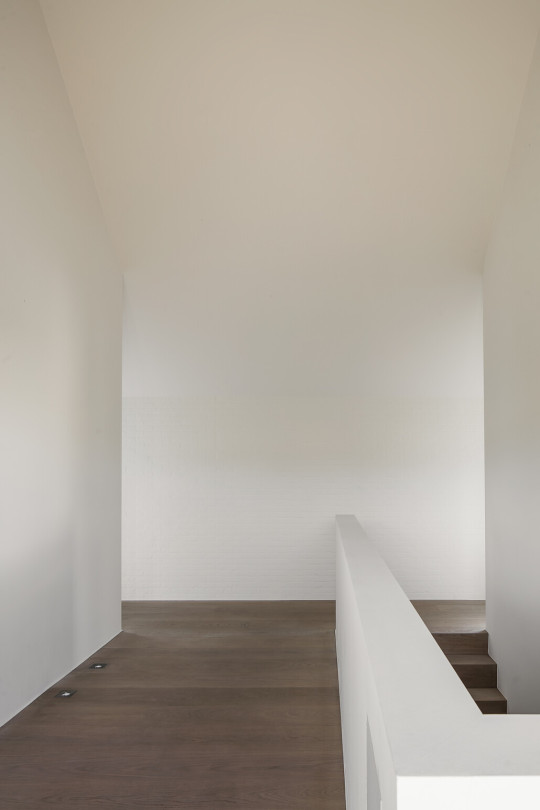

Villa W in Tiegem
Classic neutral-palette project from Belgium. Kitchen design by Wilfra Waregem, featuring travertine by Van Den Weghe and fixtures by VOLA.
via Wilfra Waregem photography by Thomas De Bruyne
2 notes
·
View notes
Photo




T Offices by Vincent Van Duysen
Tonickx Offices in the Evolis Business Park in Kortrijk, Belgium. Project between Vincent Van Duysen and Dedeyne Construct.
via VVD Architects photography by Koen Van Damme
3 notes
·
View notes
Photo
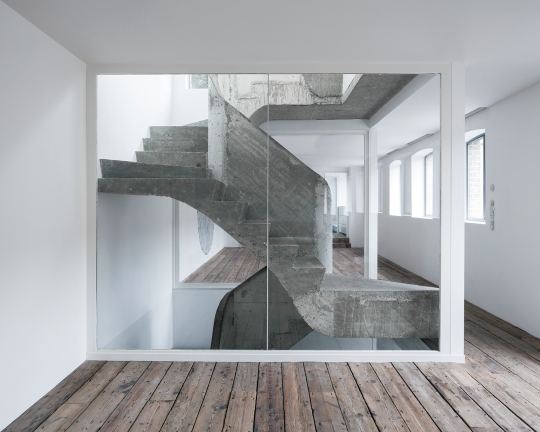
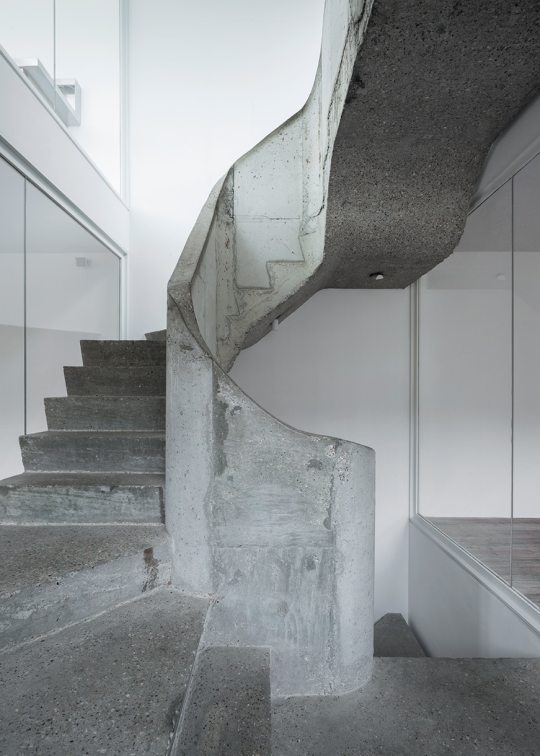
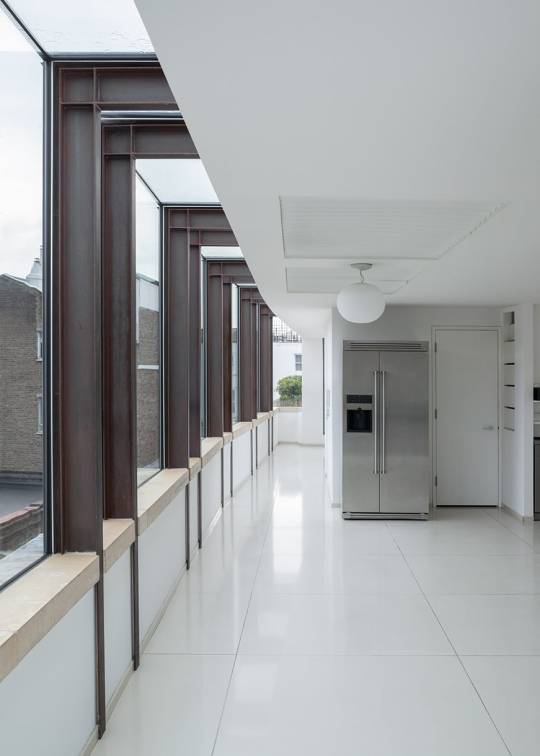
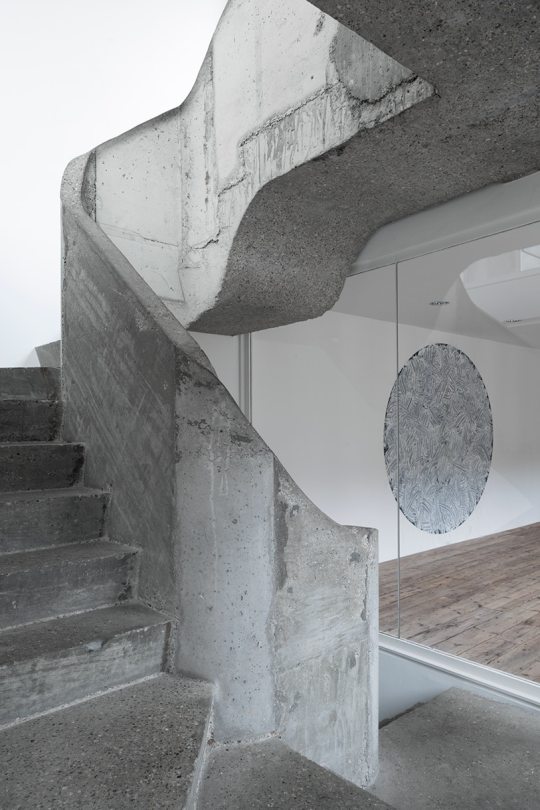
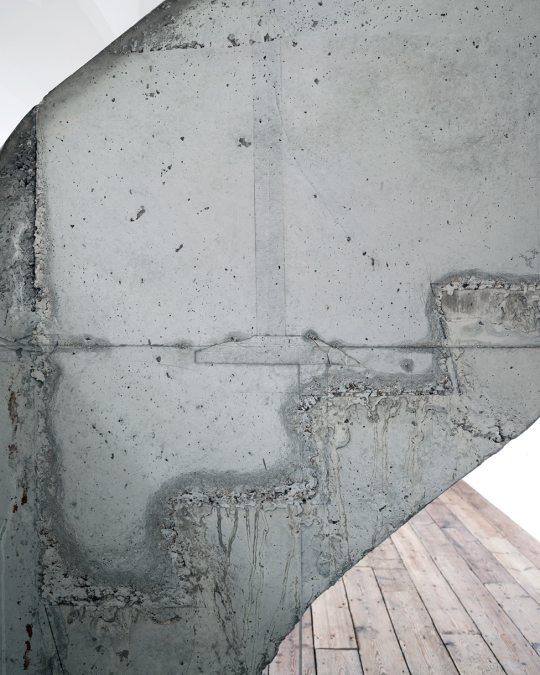
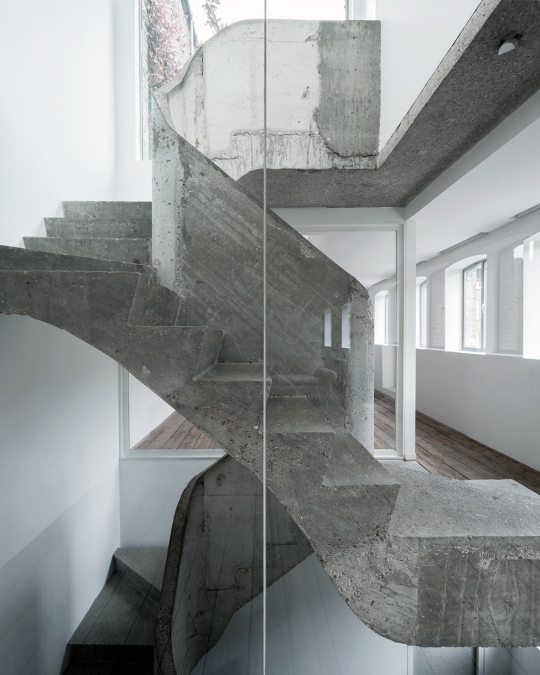
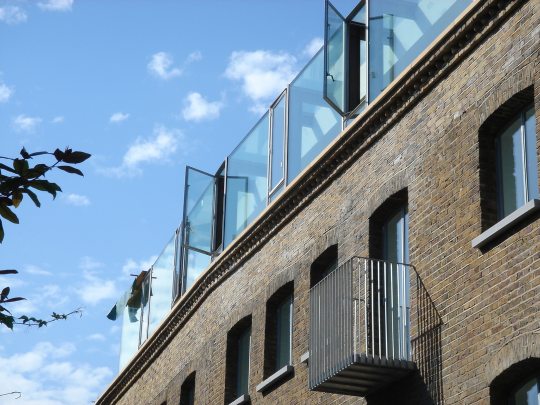
12-19 Powis Mews by Sophie Hicks Architects
This project consists of a nineteenth-century building restoration in Notting Hill - London, adapting it for both residential and office purposes. Windows are galvanised steel, shutters are aluminium and motorised, original floorboards have been kept and the central piece, the residential staircase, is cast concrete.
via Sophie Hicks Architects photography by Johan Dehlin
0 notes
Photo
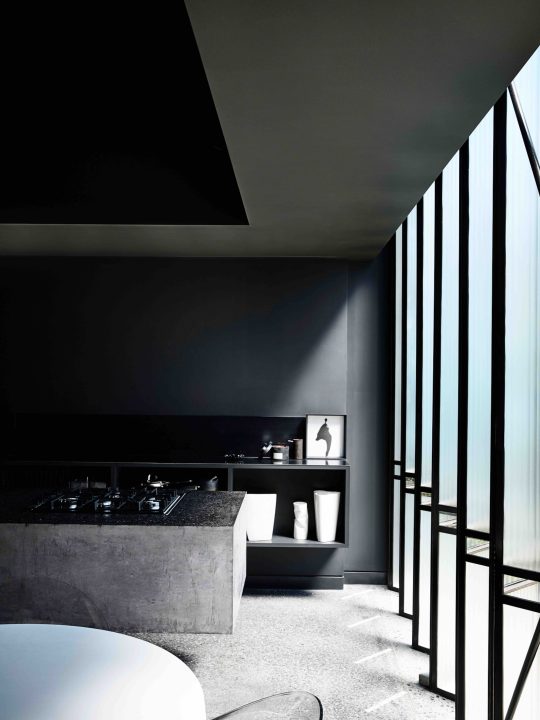
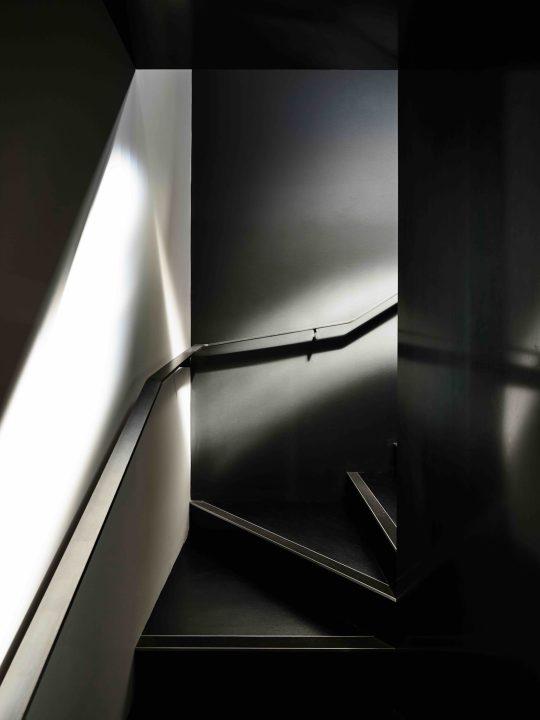
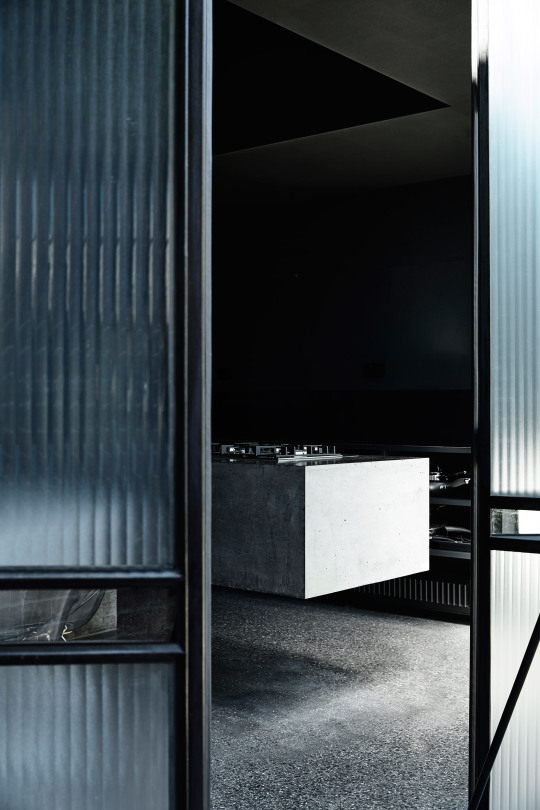
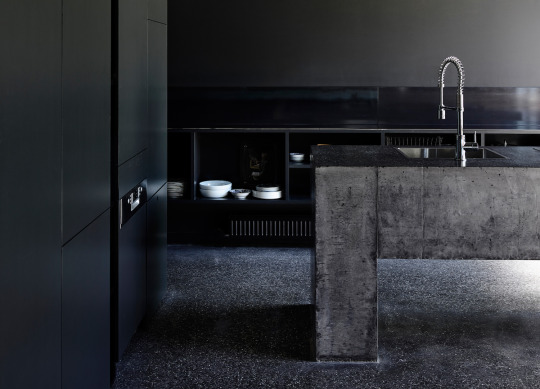

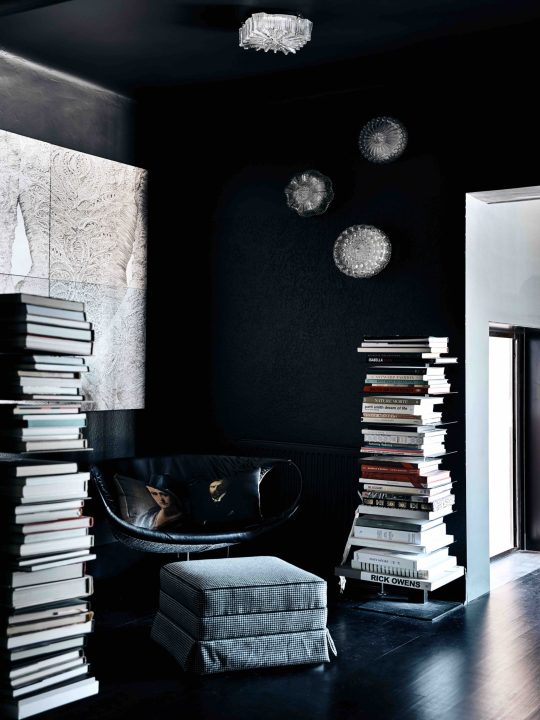
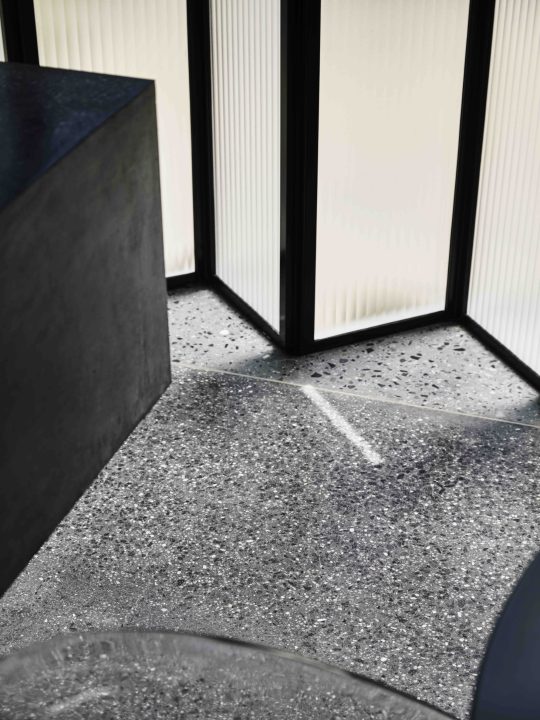
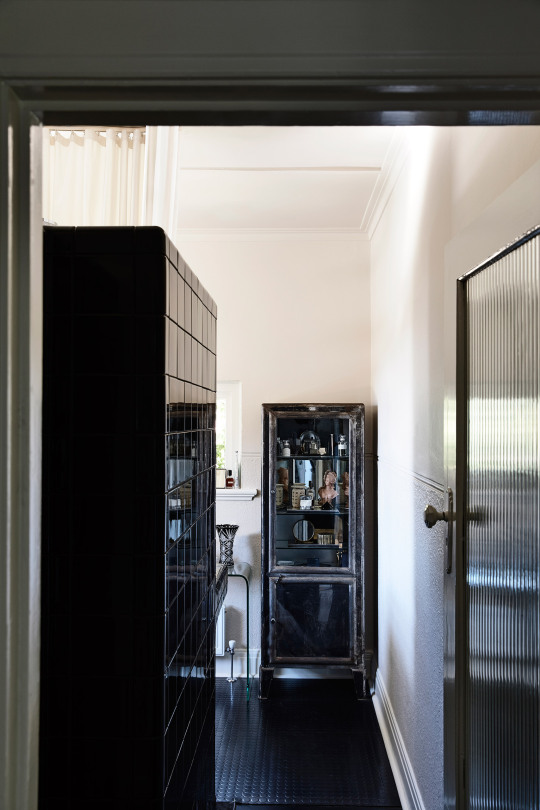
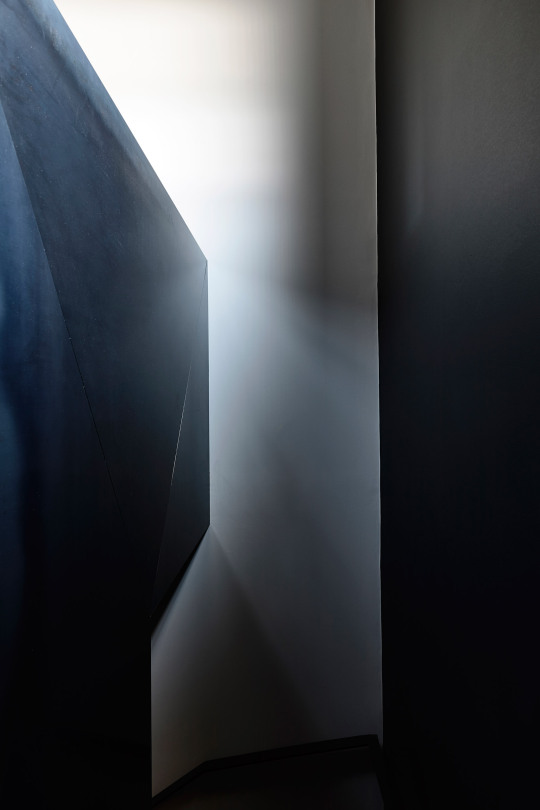
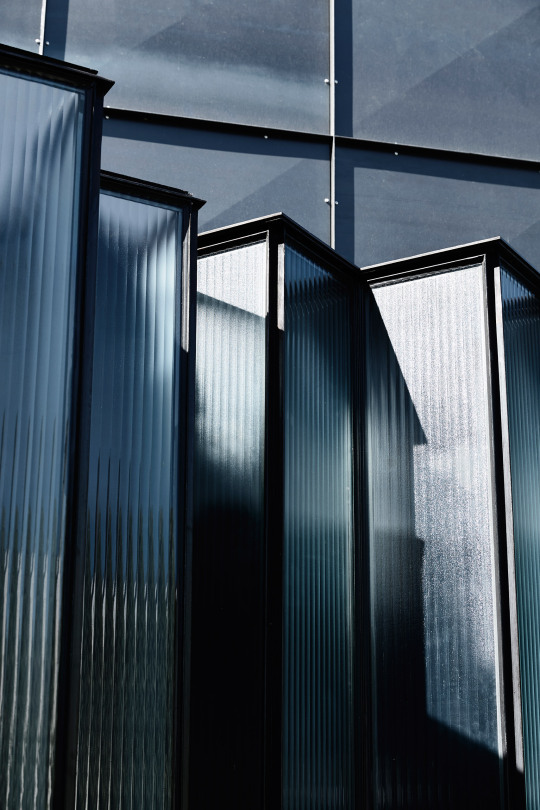
Powell Street House by Robert Simeoni Architects
Dark and moody spaces compose what architecture writer-author Stephen Crafti calls “My Space”. Located in Melbourne’s South Yarra, this belgian-inspired duplex from 1930 features terrazzo flooring and bi-fold fluted glass steel-framed doors. The ownders decided to unite these two dwellings. Internal colours were selected to connect spaces, and respond to the varying volumes and light conditions throughout the house.
photography by Derek Swalwell
1 note
·
View note
Photo
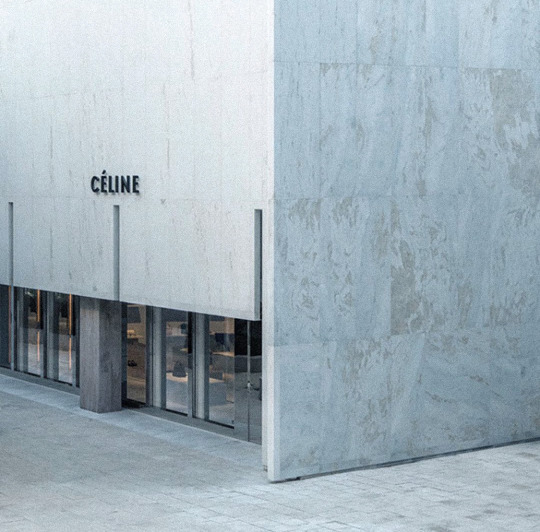
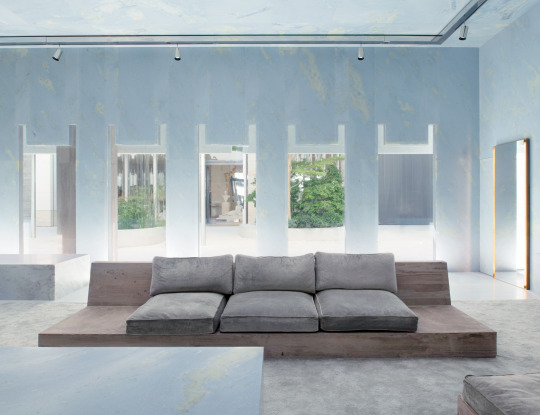

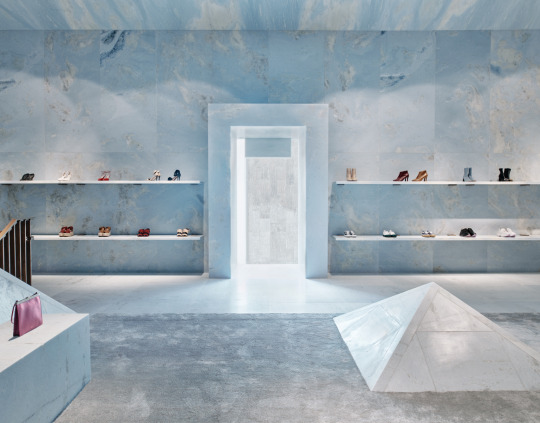
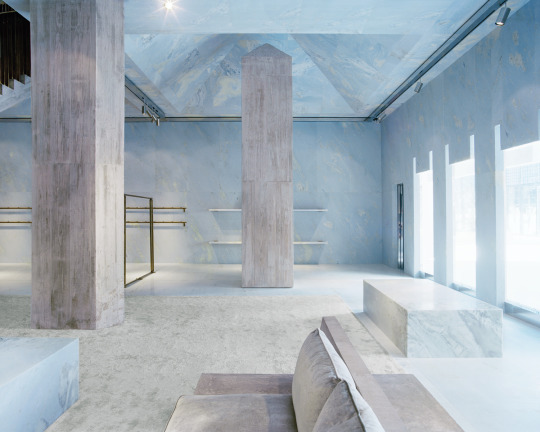
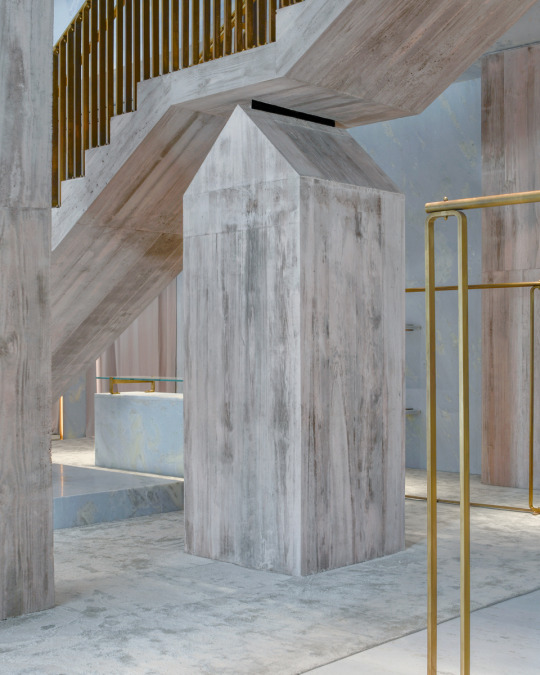
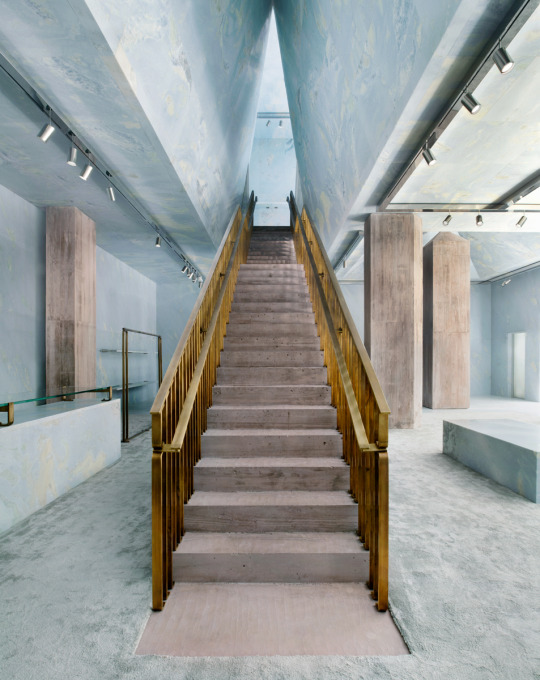
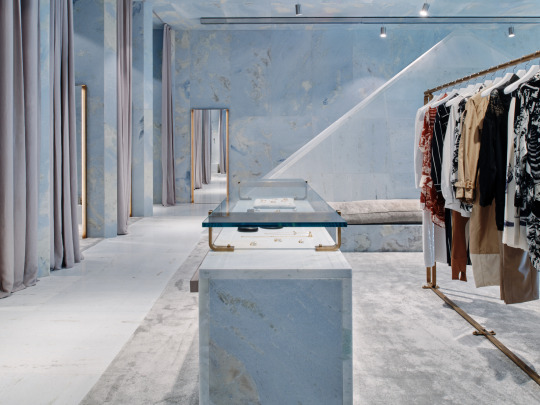
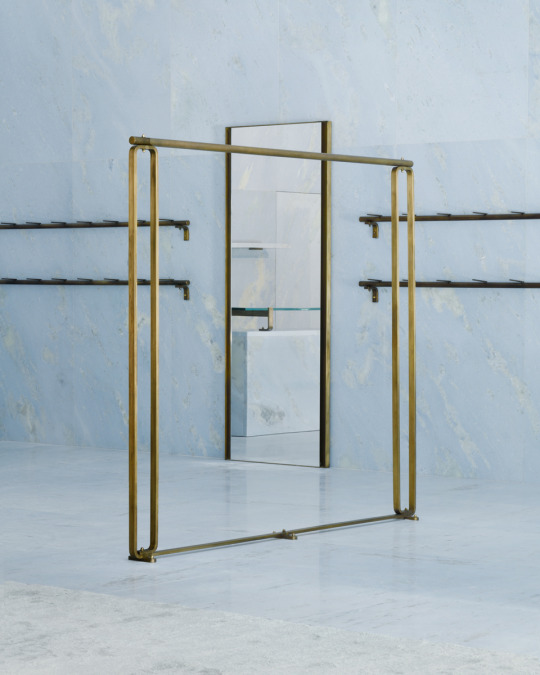

Céline Flagship Store Miami by Valerio Olgiati
A marble shell is laid over an existing two-storey structure. The facades, floors, walls, ceilings are entirely made of marble. The blue-green Pinta Verde from Brazil is exceptional and creates a wonderful atmosphere for Céline. The exhibition space on the ground floor is a canopy, held by concrete pillars. These columns connect the entire building to the foundation. The virtual world exists in parallel with the physical. Above is a space deep inside the marble, where shoes and ready-to-wear are displayed. More tent than boutique, this is a place where an internal universe can be imagined. - text by Valerio Olgiati
photography by Mikael Olsson
12 notes
·
View notes
Photo
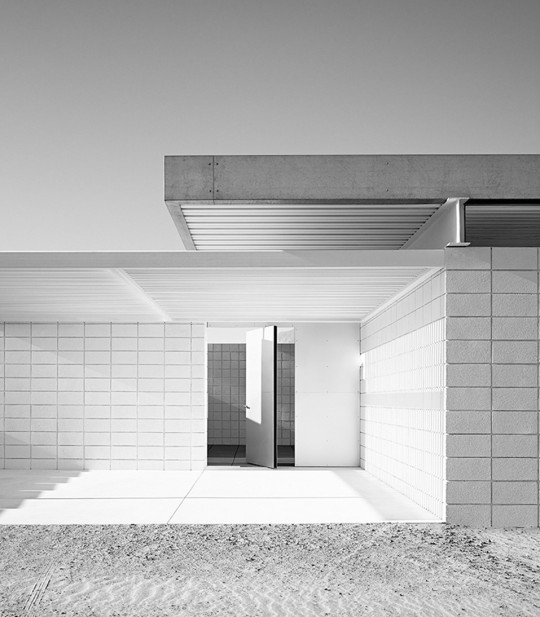
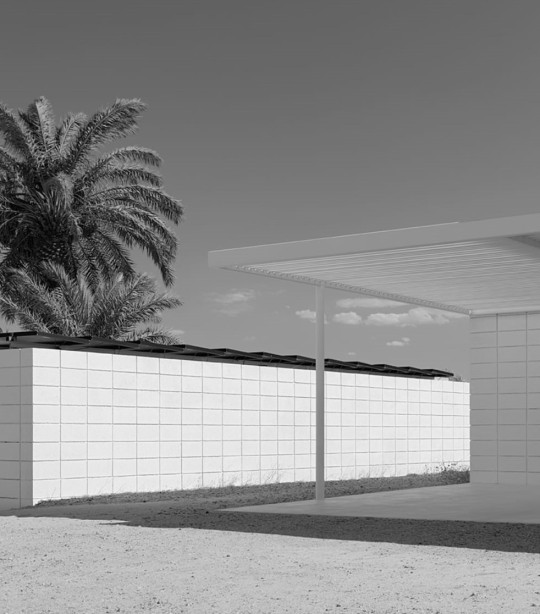
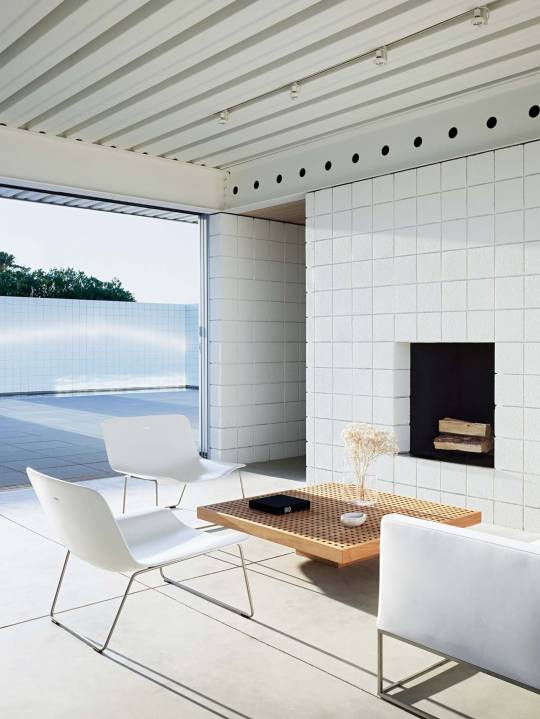
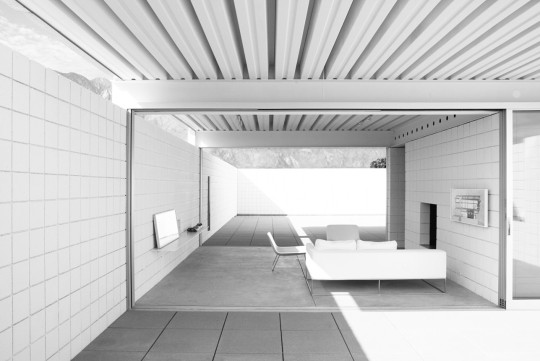
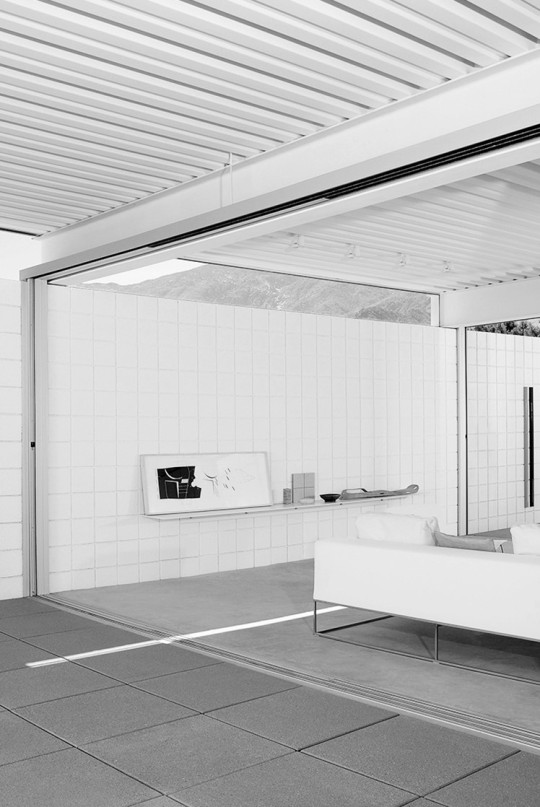

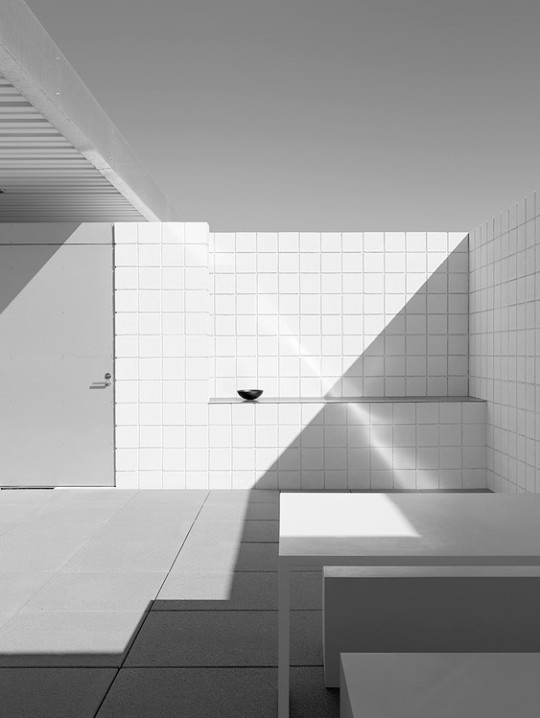
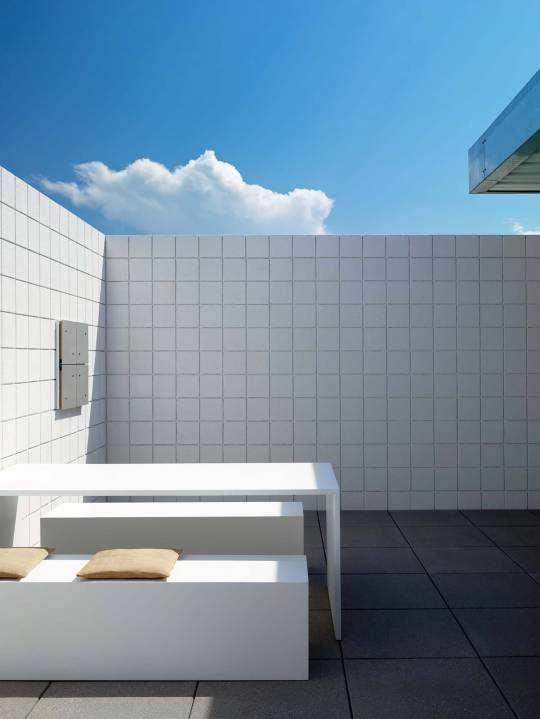
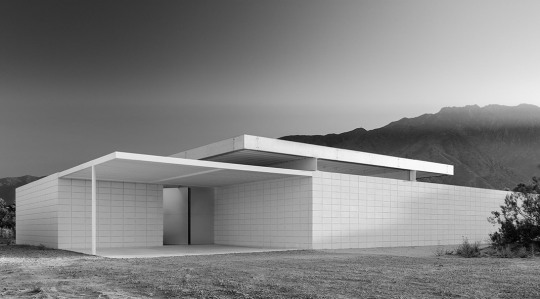
Desert House by Jim Jennings
A modest Palm Springs house retreat self-designed by Jim Jennings that sits on a plot of virgin land near the San Jacinto Mountains. The project emphasizes on form and light, resulting in a geometrical simple and functional approach. The property is defined by a walled enclosure and a steel roof structure, which encases two courtyards and protects the home from the desert's strong winds. The access to the house is across the white desert sand and native vegetation, as there is no driveway connected to the site.
photography by Joe Fletcher
1 note
·
View note
Photo


Ponte Sofa
by Joseph Dirand Architects
shot by Adrien Dirand
0 notes
Photo
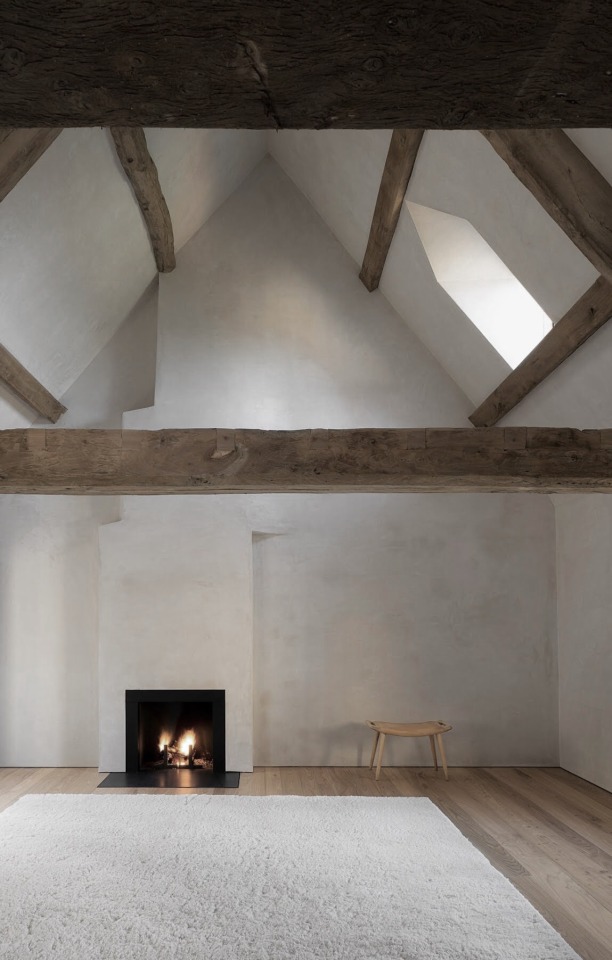
John Pawson's Home Farm
by John Pawson
shot by Gilbert McCarragher
2 notes
·
View notes
Photo
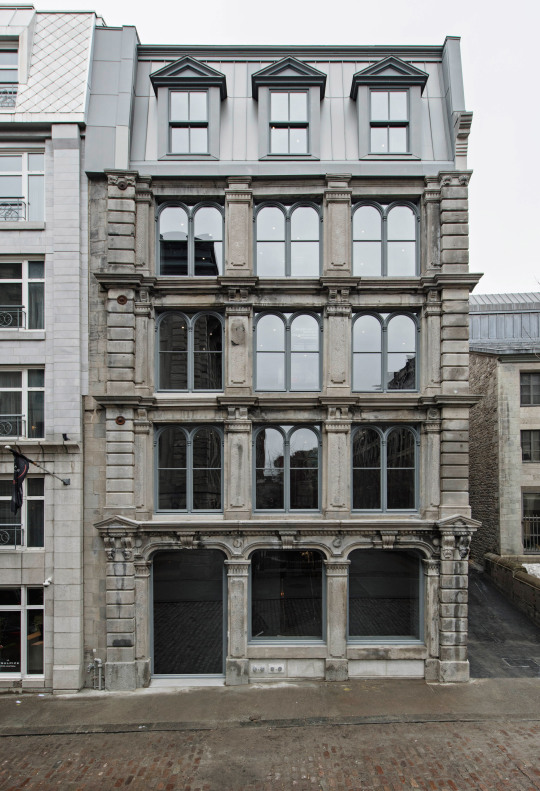
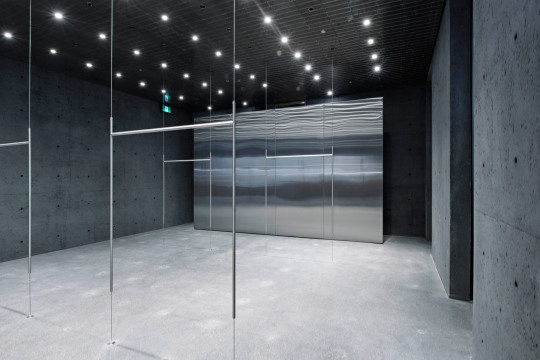
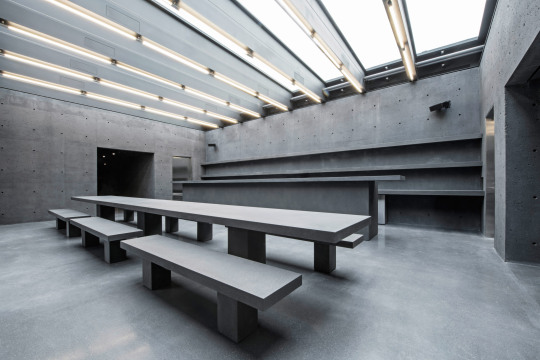

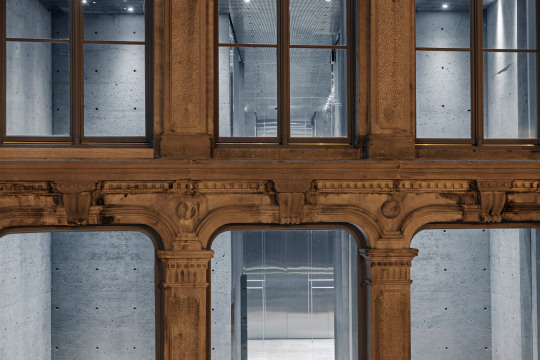
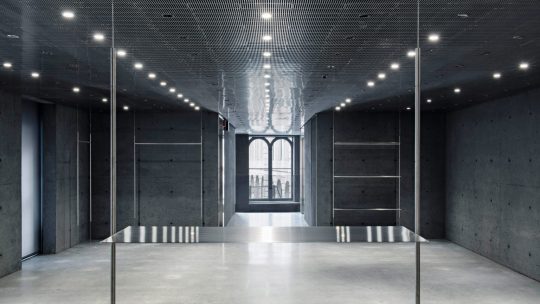


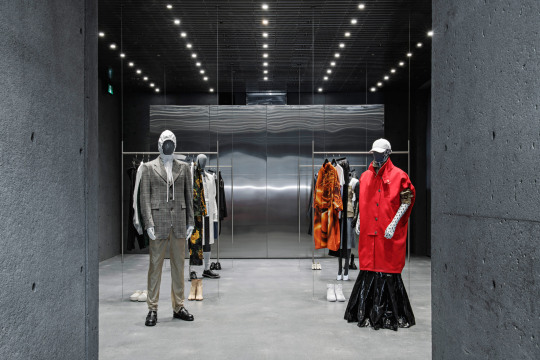

SSENSE Canada Flagship Store by David Chipperfield Architects
The project consisted of finding a physical expression for a virtual organisation, making it a cultural, social and retail venue instead of a conventional shop. A space that could handle rapid change and evolving needs. The store sits on Rue Saint-Sulpice in Vieux Montréal. What before was a derelict nineteeth-century building is now a true synthesis of old and new. The historic façade of brick and stone has been preserved and restored. The building has been stabilised with a five-story black sandblasted concrete and stainless steel interior structure.
Read more about it in an interview between the two partners. Photography by Simon Menges and Dominik Hodel
0 notes
Photo
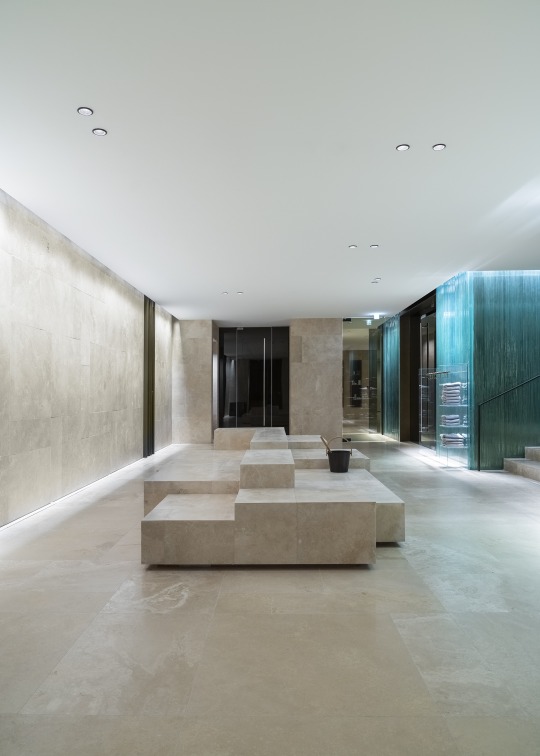
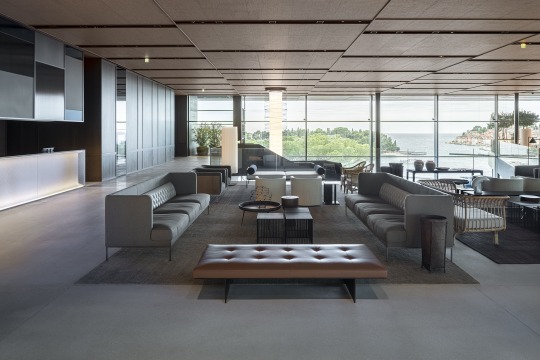
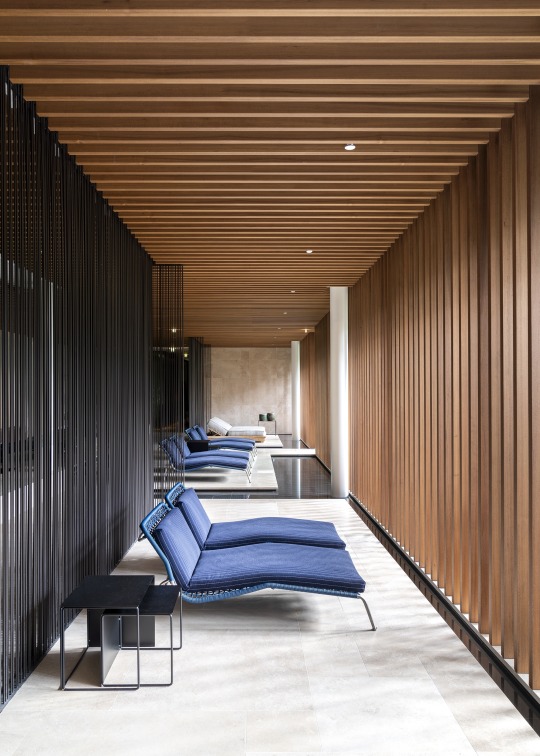
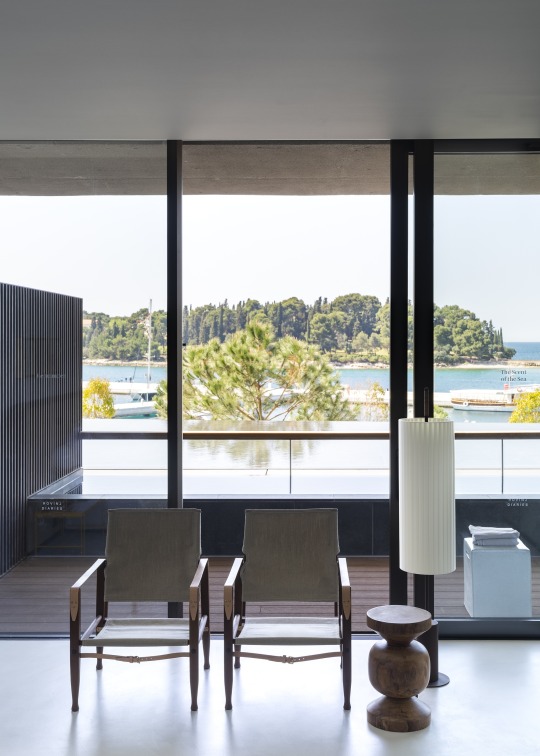
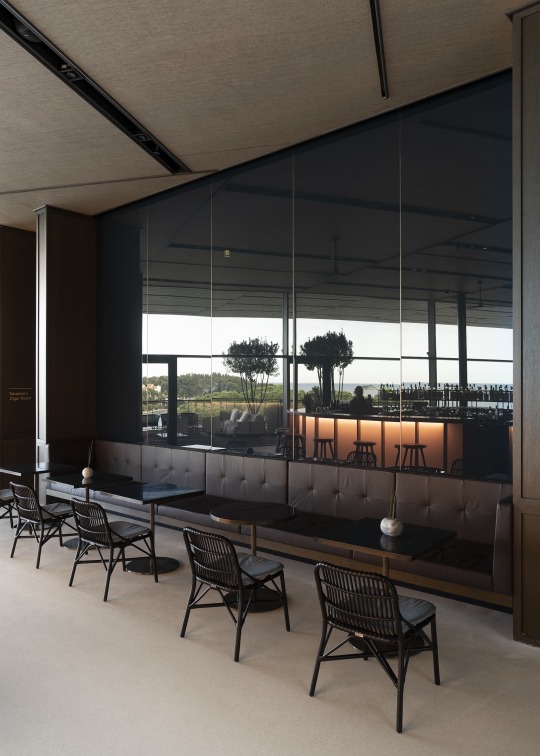
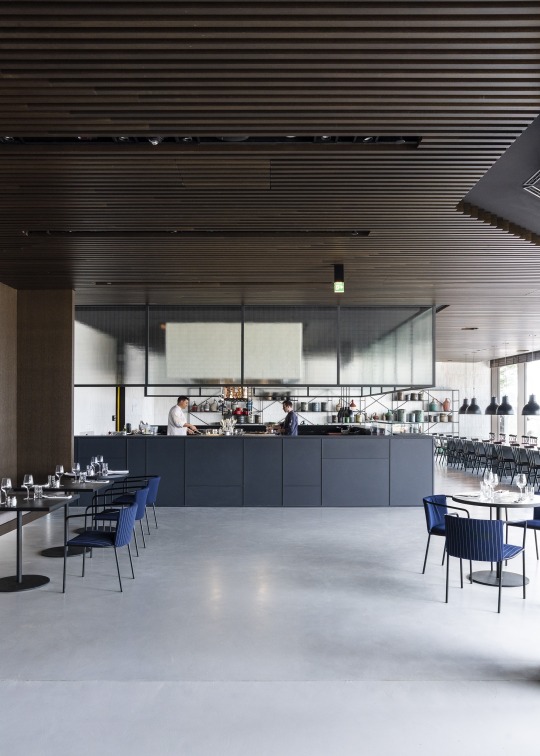
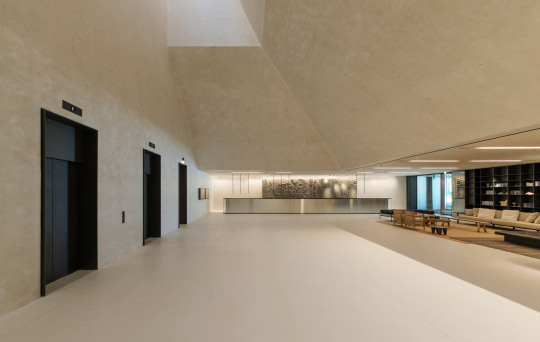
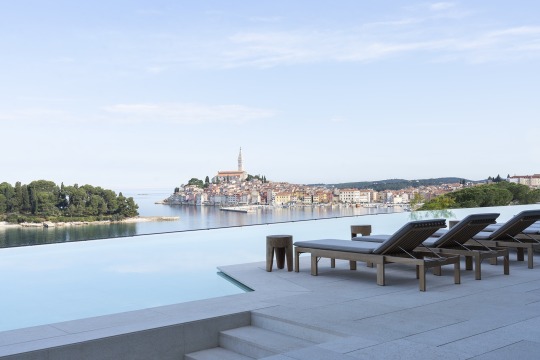
Grand Park Hotel in Rovinj, Croatia
Designed by local studio 3HLD with interiors by Lissoni & Partners
Located in front of the Adriatic Sea, the business-orientated hotel steps down from the town centre to the seafront while having a minimal impact on the natural landscape.
Earthy tones have been used for the interior in ordrer to contrast with the blues of the sky and sea and the planted areas that wrap around the rooms of each floor. Terraces are in wood decking.
photography by Giorgio Possenti and Jure Zivkovic
3 notes
·
View notes
Photo
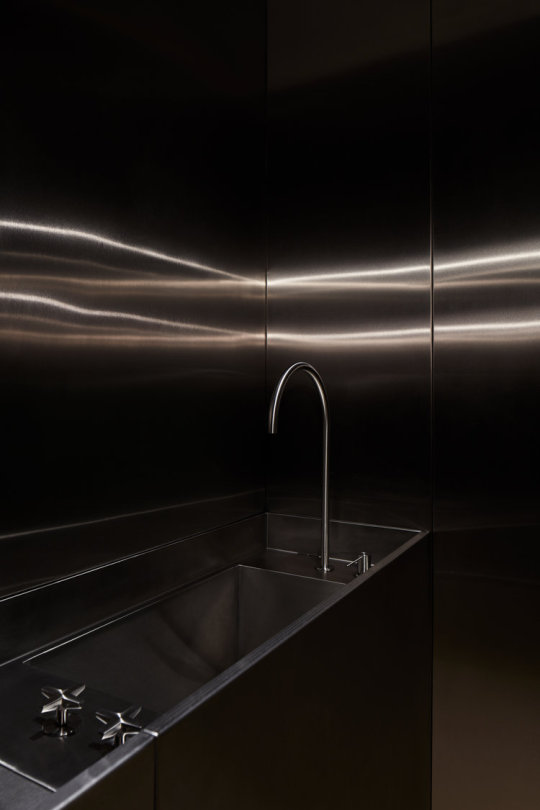
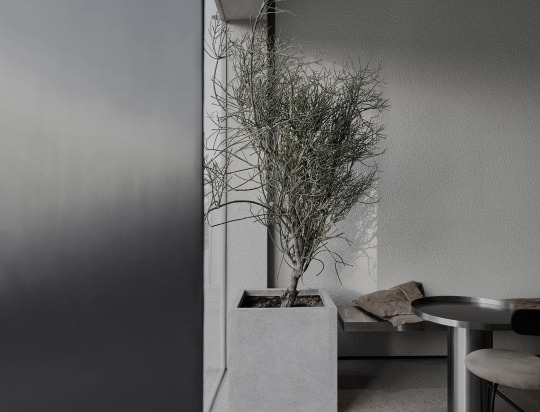
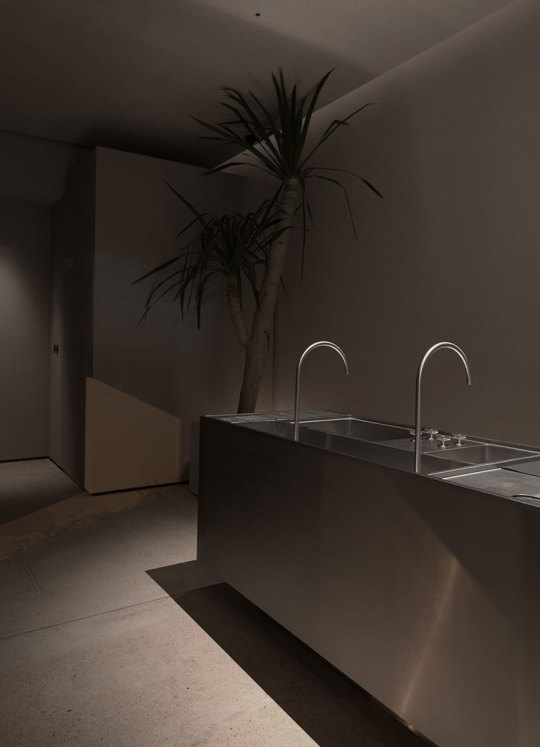

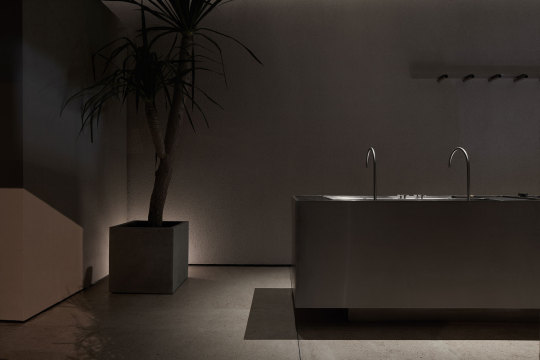
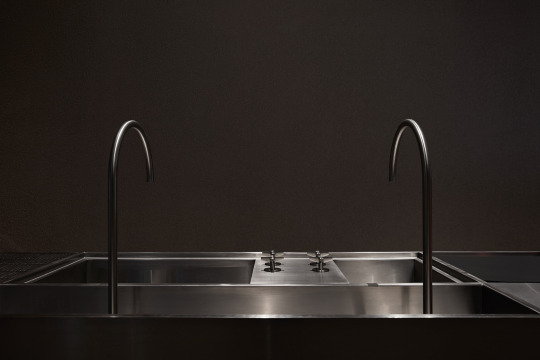

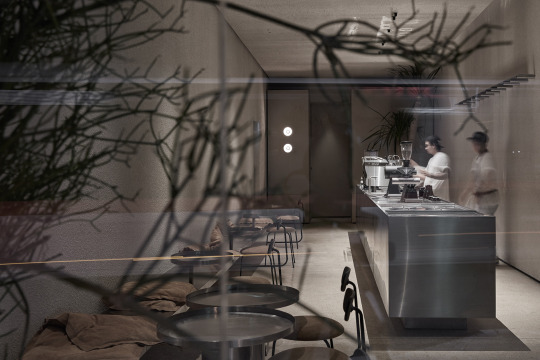
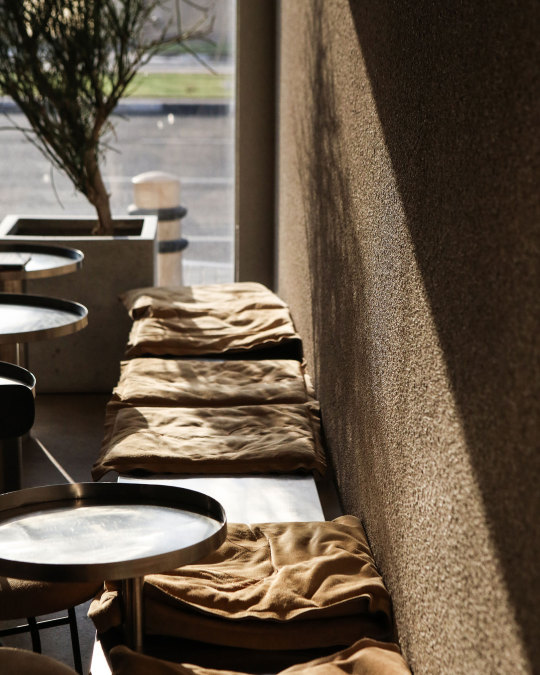
Air Speciality Coffee by BONE Studio
Longitudinal proportion animated with horizontal and vertical volumes set the layout for this project in Dubai. Exposing the coffee equipment strategically was the anatomical driver to the bar in order to exhibit the coffee making process. The bar and banquette are finished in rigid stainless steel. Walls and ceiling are washed with rough stucco to add tactility. The calm space is finally complemented with saffron suede leather upholstery and difused mood lighting. photography by Oculis Project
0 notes
Photo
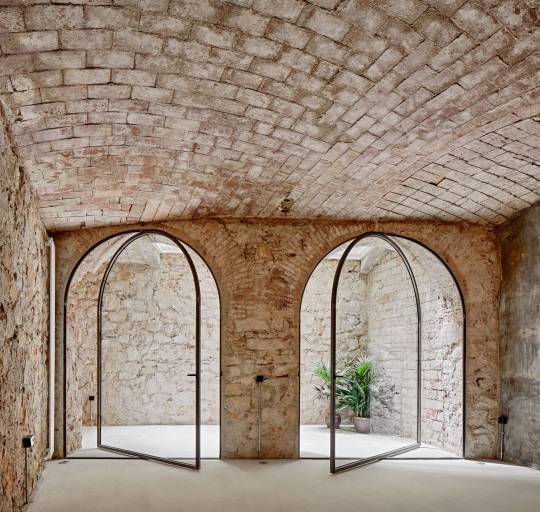
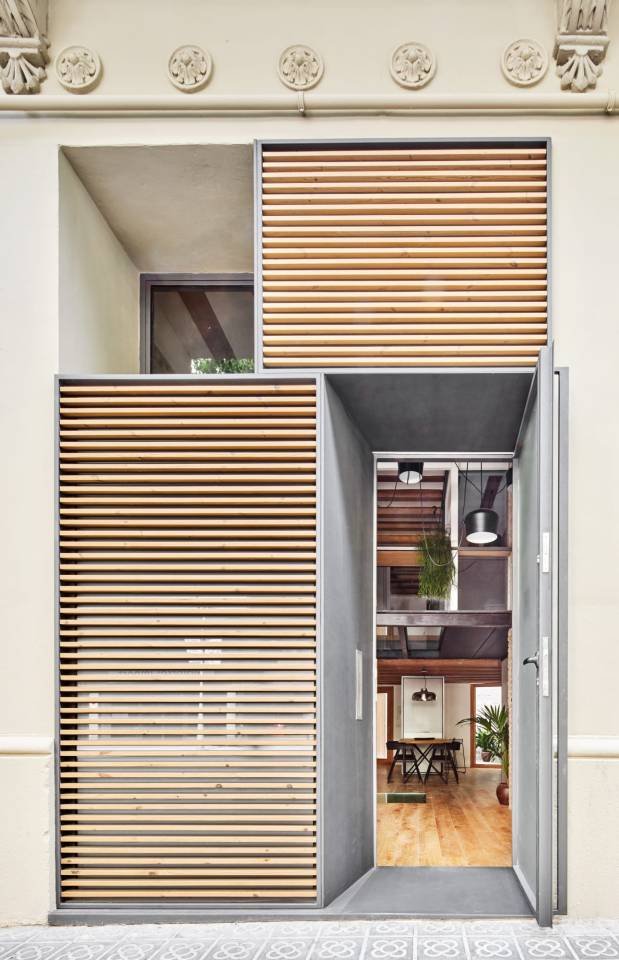
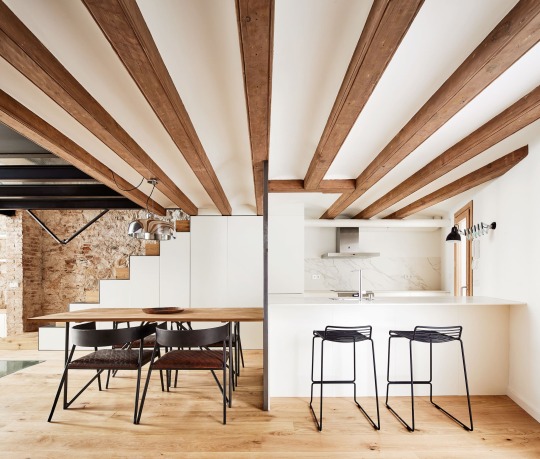

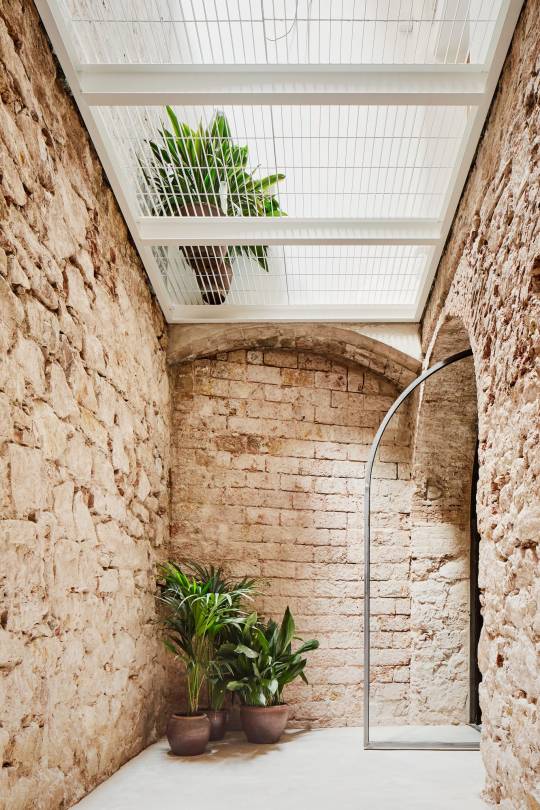


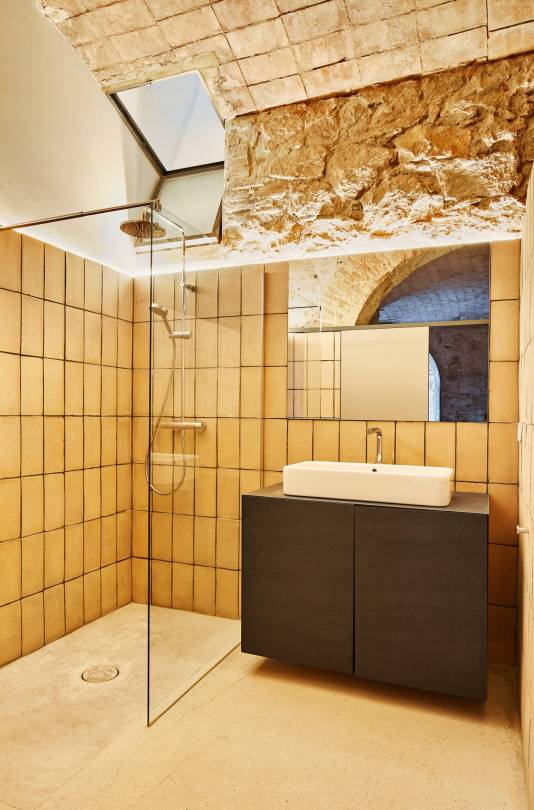
Triplex in Sant Antoni by Valentí Albareda
The property used to be precarious home, bombarded during the Spanish Civil War. Elements from a typical 1900s Barcelona architectural piece are still visible after the restoration.
photography by José Hevia
1 note
·
View note
Photo
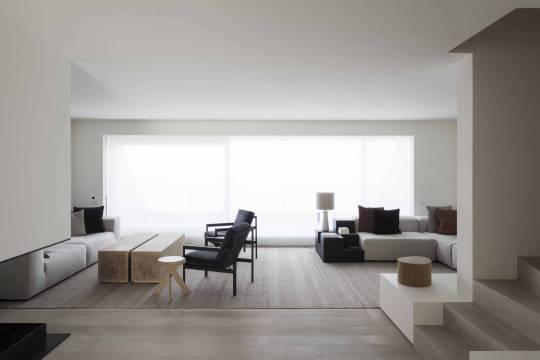


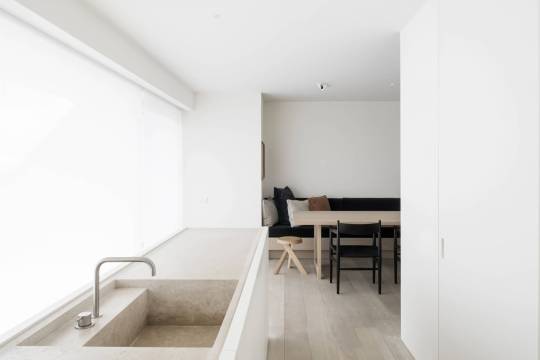



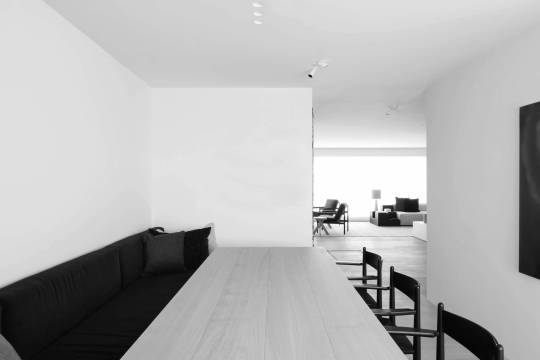


DRD Apartment in Knokke by Vincent Van Duysen
Duplex penthouse with open plan and peaceful sea view. The materials of the floor and furniture have been chosen to match the colors of the the elements of the Belgian coast.
photography by Koen Van Damme
3 notes
·
View notes
Photo

Casa na Rua de São Mamede ao Caldas
'Casa na Rua de São Mamede ao Caldas' is a Manuel Aires Mateus rework of a 18th-century Lisbon townhouse. The interior has been kept as simple as possible in order to preserve the historic character. Stone floors remain the same and walls have been re-plastered and painted white. Rooms open onto another creating a U-shaped plan around the hallway, which gives the house a fluid and relaxed atmosphere.
Photography by Ricardo Oliveira
#architecture#interior#lisbon#lisboa#manuelaires#manuelairesmateus#18thcentury#townhouse#stonefloors
0 notes
Photo
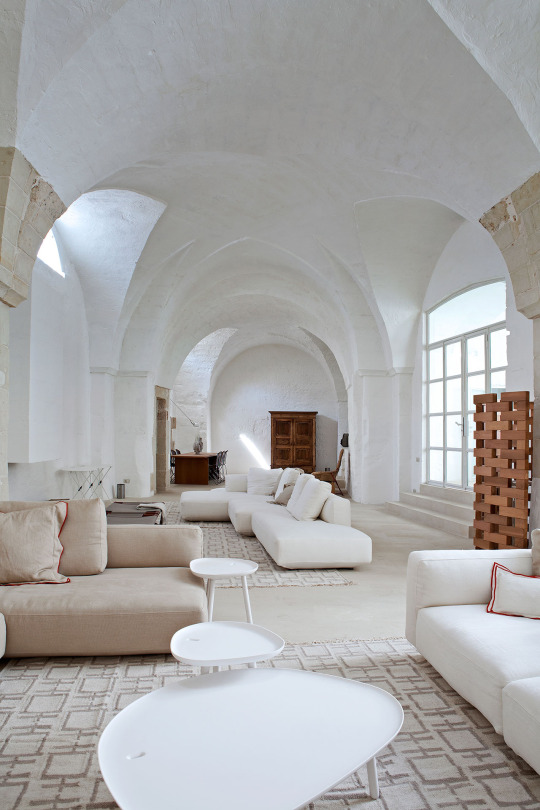
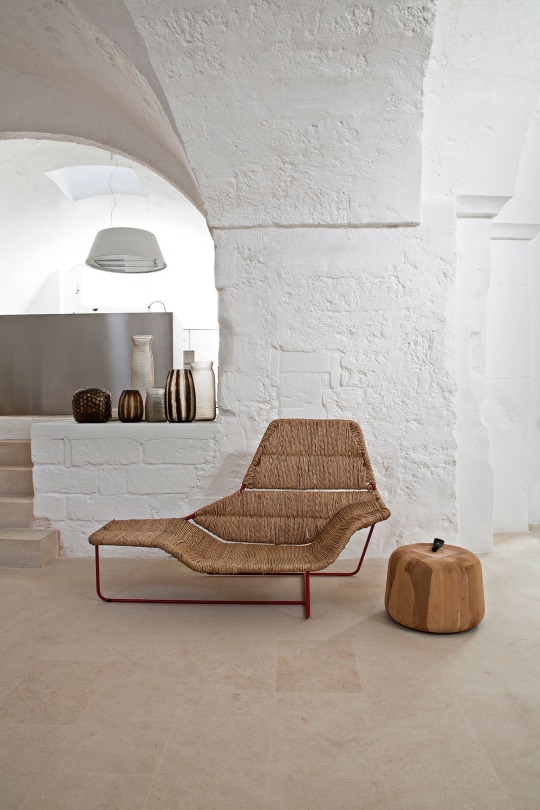
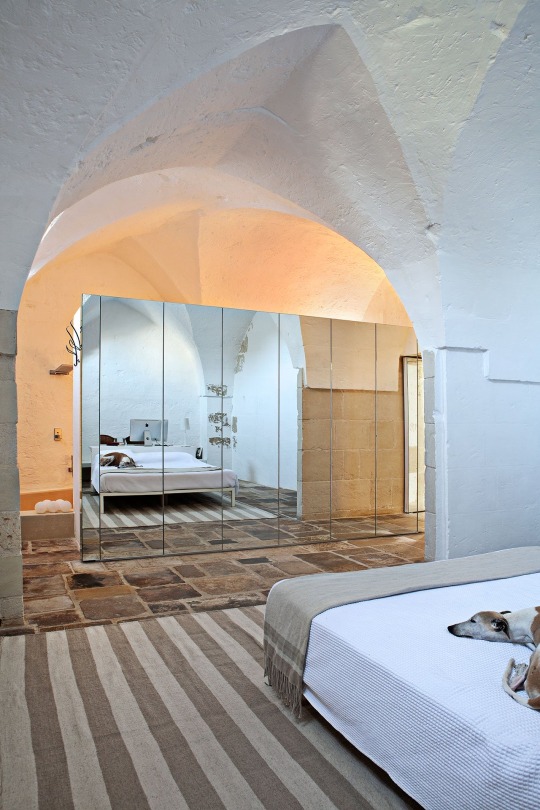
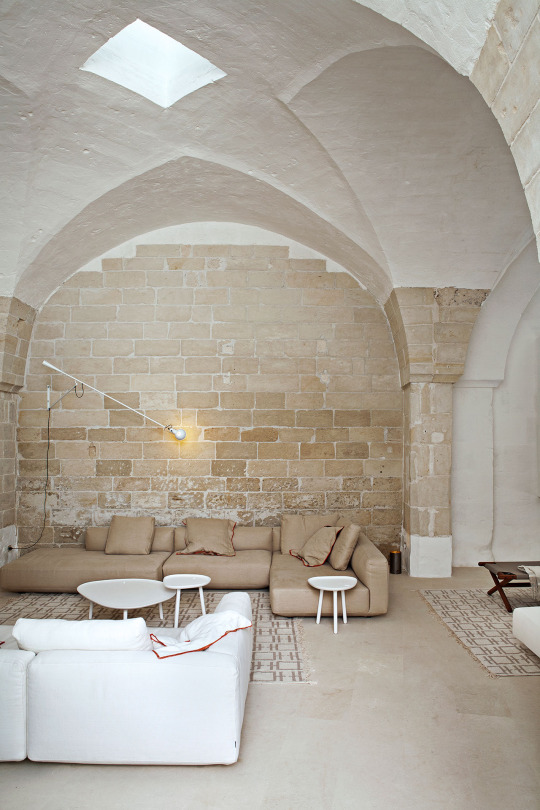
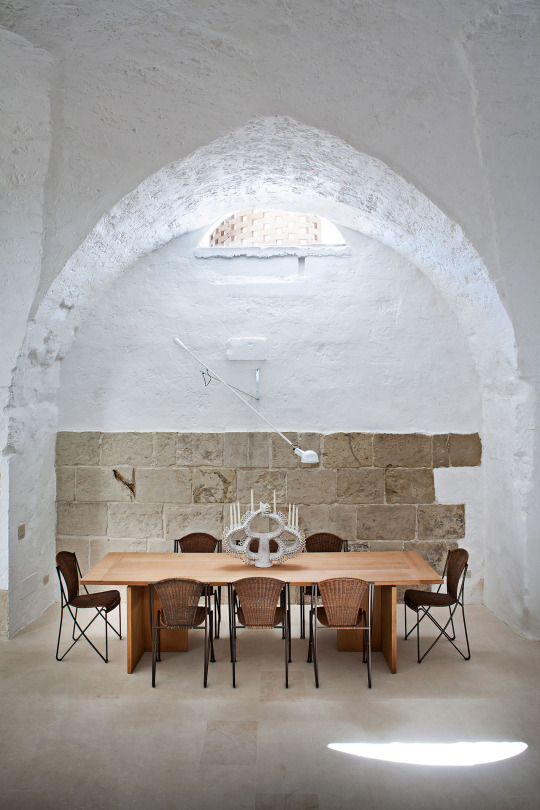
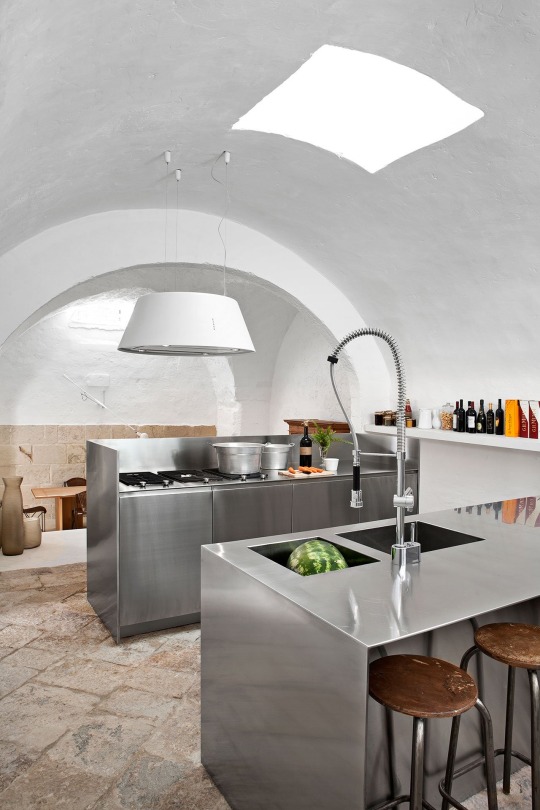
Palomba Serafini's, Ludovica and Roberto's home in Puglia is a former oil mill from 1600 transformed into a signature Italian country house. The remodel was done with minimal work: using local stone, whitewashing the walls and opening the back of the building to get more sunlight in.
Photography by Francesco Bolis
#interior#interiordesign#palombaserafini#puglia#italy#residentialinterior#francescobolis#residential
0 notes
Photo
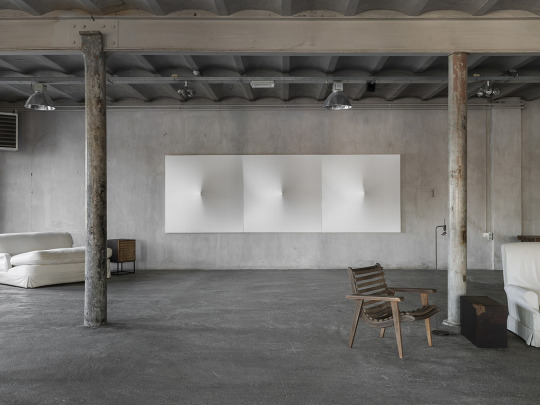
Kanaal by Axel Vervoordt
Axel Vervoordt's 18 years in the making 'Kanaal' project. A former malting distillery built in 1857 and converted to a cultural and residential complex near Antwerp in 2017.
photography by J. Manuel Alorda
3 notes
·
View notes