Photo

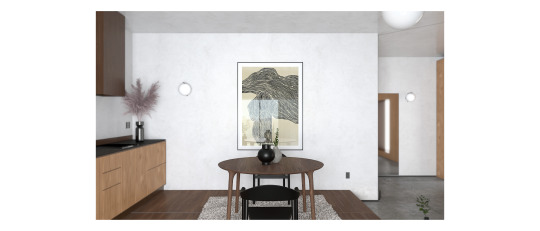

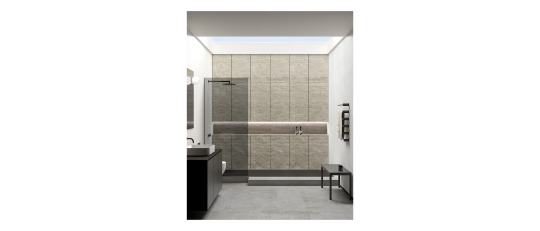

A QUIET PLACE FOR LOUD IDEAS
A silent place where thoughts and ideas can make noise.
Medium sized apartment, 68m² (730ft²), for a young couple, functional, minimalist and essential, combination of Japanese and Scandinavian style.
Subtle alliance between the warmth of wood and the mineral touch of concrete and Travertine.
The Living room - Kitchen area is divided by a set of heights of a step simply placed on the original concrete floor.
Only two windows in the whole apartment, one in the living room, the second in the bedroom. Here, the idea was to link these two rooms by a custom-made storage cabinet that runs across the entire width of the apartment, in this cabinet, a passageway, a sliding panel of frosted glass lets the light between the two spaces.
In order to simulate the light in the bathroom, we install a "faux skylight" on the ceiling, at the level of the shower, a "natural" light bathes in the room, caressing the travertine blocks and gives it the aspect of a room open to the outside.
+
Un espace silencieux ou les pensées et les idées peuvent faire du bruit.
Appartement de taille moyenne, 68m² (730ft²), destiné à un jeune couple, un lieu fonctionnel, minimaliste et essentiel, combinaison du style Japonais et Scandinave.
Subtile alliance entre la chaleur du bois et le toucher minéral du béton et du Travertin.
L'espace Salon - Cuisine est divisé par un jeu de hauteurs d'une marche, simplement posée sur le sol en béton d'origine.
Seulement deux fenêtres dans tout l'appartement, l'une se trouve dans le salon, la seconde dans la chambre. Ici, l'idée à été de lier ces deux pièces par un meuble de rangement sur-mesure qui traverse l'appartement dans toute sa largeur, dans ce meuble, un passage, un panneau coulissant de verre givré laisse voyager la lumière entre les deux espaces.
Afin de simuler la lumière dans la salle de bains, nous installons un "faux puit de lumière" au plafond, au niveau de la douche, une lumière "naturelle" baigne dans la pièce, caressant les blocs de travertin et lui donnant l'aspect d'une salle ouverte sur l'extérieur.
0 notes
Photo
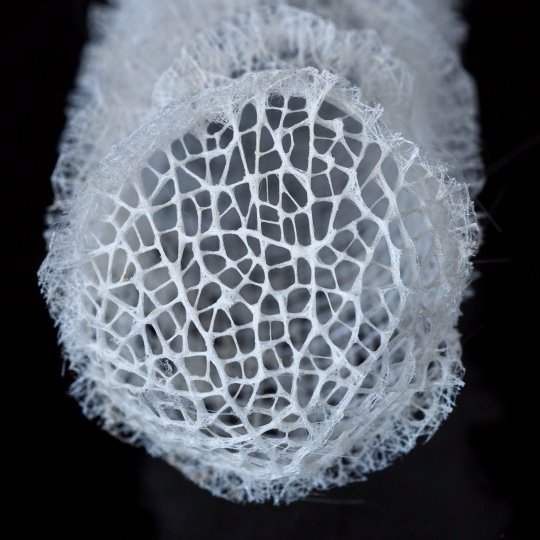
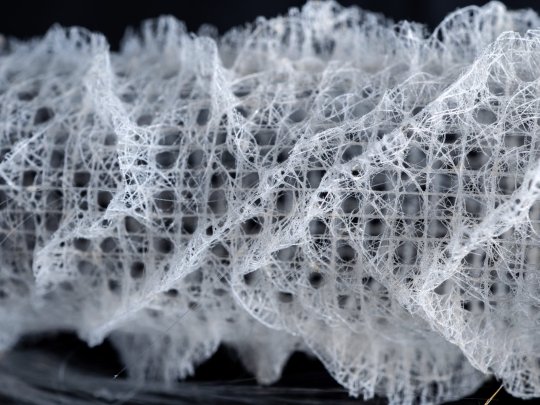

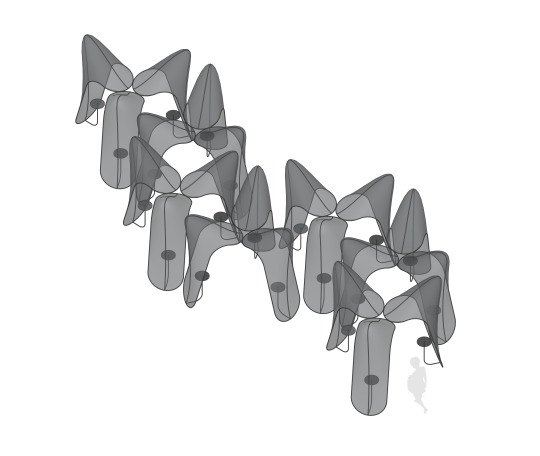
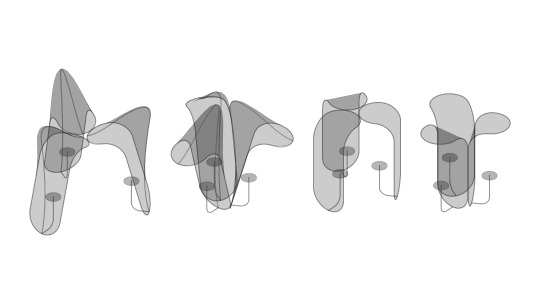
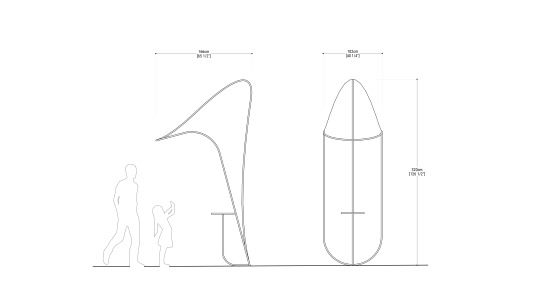

LE PAVILLON DE VÉNUS
In the context of an exhibition for the CEEBIOS (European Center of Excellence in Biomimicry of Senlis), I imagined a living, interactive, immersive and bio-inspired scenography.
In my opinion, it was obvious for an exhibition dealing with biology, with life, to conceive a scenography which would be itself alive.
The idea of interaction and lighting are those that I retained and led me to be interested in this animal: the Venus Flower Basket (Euplectella Aspergillum), a sea sponge with the particularity of producing a fiberglass exoskeleton, this structure acts in symbiosis with bio-luminescent bacteria and lights up accordingly.
The scenographic furniture can be declined and offers a variety of possible arrangements.
+
Dans le cadre d’une exposition pour le CEEBIOS (Centre Européen d’Excellence en Biomimétisme de Senlis), j’ai imaginé une scénographie vivante, interactive, immersive et bio-inspirée.
À mon sens, il était évident pour une exposition traitant de la biologie, de la vie, de concevoir une scénographie qui serait elle même en vie.
L'idée d’interaction, de mise en lumière sont celles que j’ai retenues et m’ont amenées à m’intéresser à cet animal : Le Panier de Vénus (Euplectella Aspergillum), une éponge de mer ayant pour particularité de produire un exosquelette en fibre de verre, cette structure agit en symbiose avec des bactéries bio-luminescentes et s’éclaire en conséquence.
Le mobilier scénographique se décline et offre une variétés de dispositions possibles.
2 notes
·
View notes
Photo
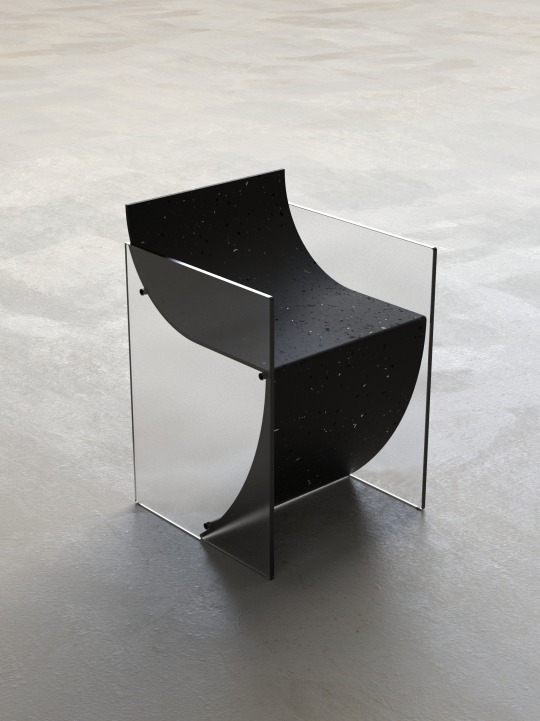
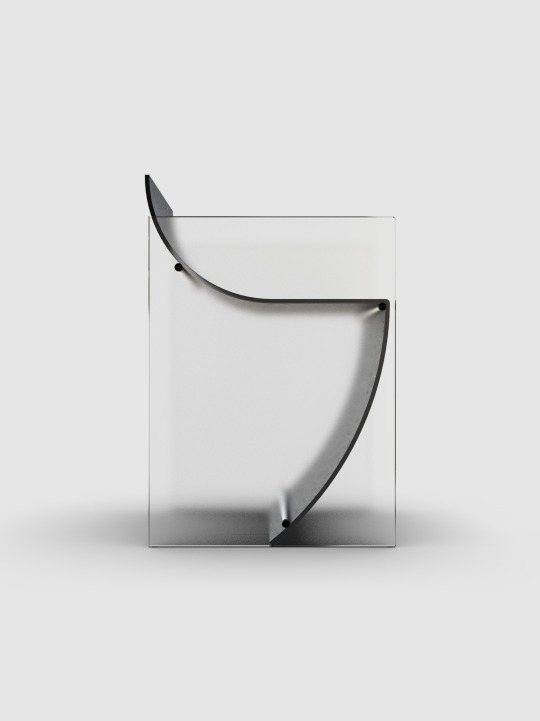
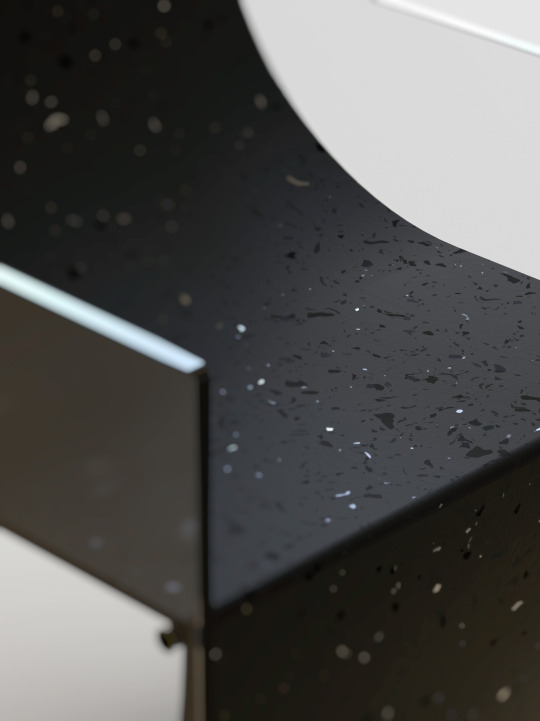
FROSTED NOIR
An elegant and streamlined seating solution.
This chair, made of frosted glass and recycled plastic, is light and ethereal, offering a minimalist design that will appeal to those who appreciate simplicity and authenticity.
Designed to return to the basics, this chair combines modern materials with a clean design for a contemporary look.
Frosted glass and recycled plastic are high-quality materials that offer exceptional durability and resistance while being environmentally friendly.
The seat is comfortable and lightweight, making it the perfect choice for any modern or minimalist living space.
+
Une assise élégante et épurée.
Chaise en verre givré et plastique recyclé, légère, éthérée elle offre un design minimaliste qui plaira aux amateurs de simplicité et d'authenticité.
Cette chaise est conçue pour revenir à l'essentiel, en alliant des matériaux modernes à un design épuré pour un résultat contemporain.
Le verre givré et le plastique recyclé sont des matériaux de qualité qui offrent une résistance et une durabilité exceptionnelles tout en étant respectueux de l'environnement.
L'assise est confortable et légère, ce qui en fait le choix parfait pour tout espace de vie moderne ou minimaliste.
0 notes
Photo
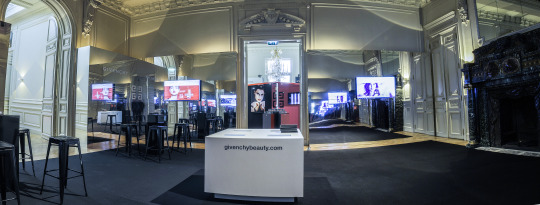
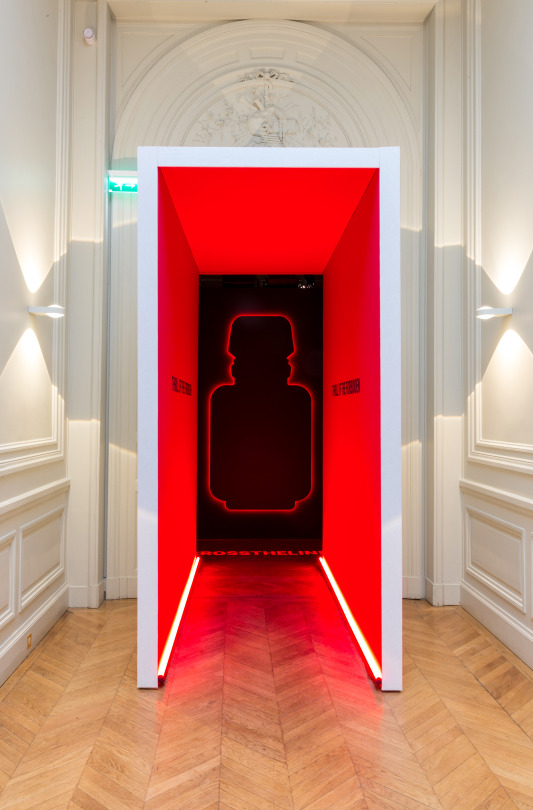


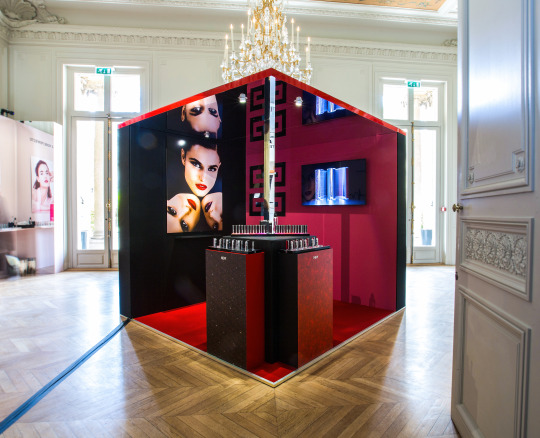
GIVENCHY, APRIL 2018 CONVENTION
Realization of the scenography of the international Givenchy convention, 2018. New launch of the "L'INTERDIT" Fragrance in the Salomon de Rothschild Hotel. Scenography declined in Deauville, Miami and Dubaï. This project was realized within the SAENDWICH agency, in a competition between several agencies.
+
Réalisation de la scénographie de la convention internationale 2018 pour Givenchy. Nouveau lancement du parfum «L’INTERDIT» 2018 dans l’hôtel Salomon de Rothschild. Scénographie déclinée à Deauville, Miami et Dubaï. Ce projet à été réalisé au sein de l’agence SAENDWICH, dans le cadre d’un concours entre plusieurs agences.
0 notes
Photo
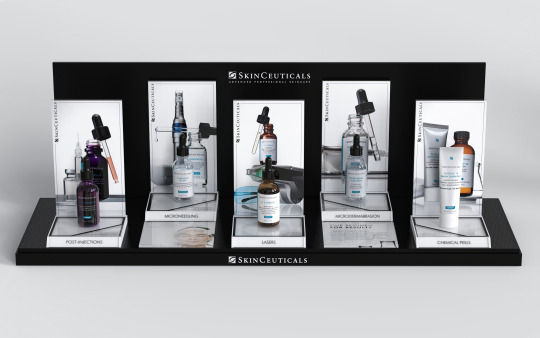


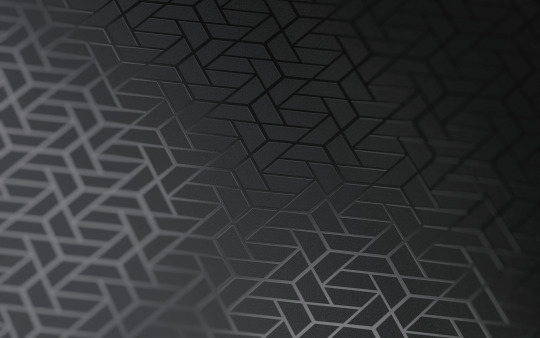
SKINCEUTICALS
Conception of retail displays to promote a skincare routine. Modular, they allow a multitude of different cosmetic combinations. 1 product, 2 products, 5 products.
Each part is interchangeable to avoid plastic waste and extend the life of the object over time.
This project was realized within the RUMKER agency.
+
Conception de présentoirs ayant pour but la mise en avant d’une routine de soins de la peau. Modulables, ils permettent une multitude de combinaisons de cosmétiques différents. 1 produit, 2 produits, 5 produits.
Chaque pièce est interchangeable afin d’éviter les déchets plastiques et de prolonger la vie de l’objet dans le temps.
Ce projet à été réalisé au sein du studio de Design RUMKER.
0 notes