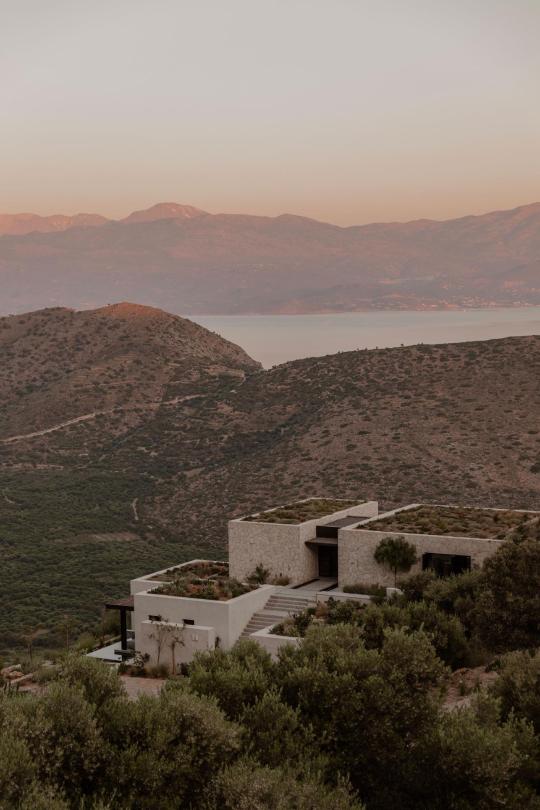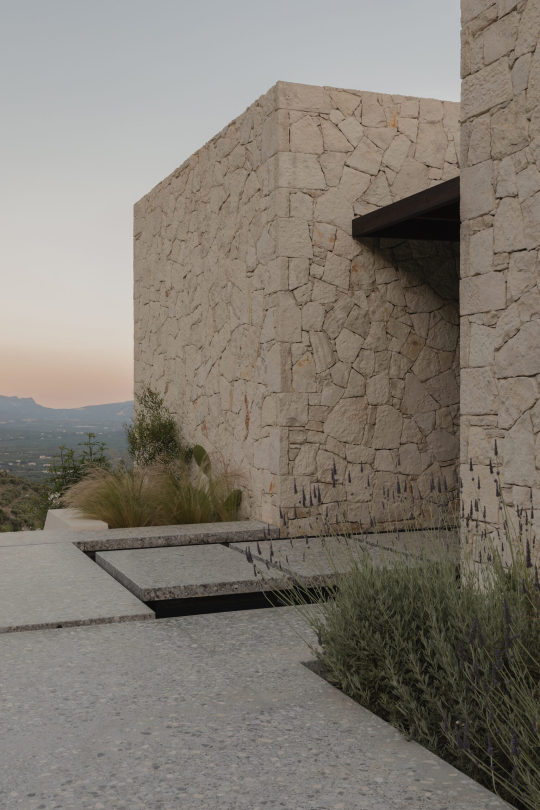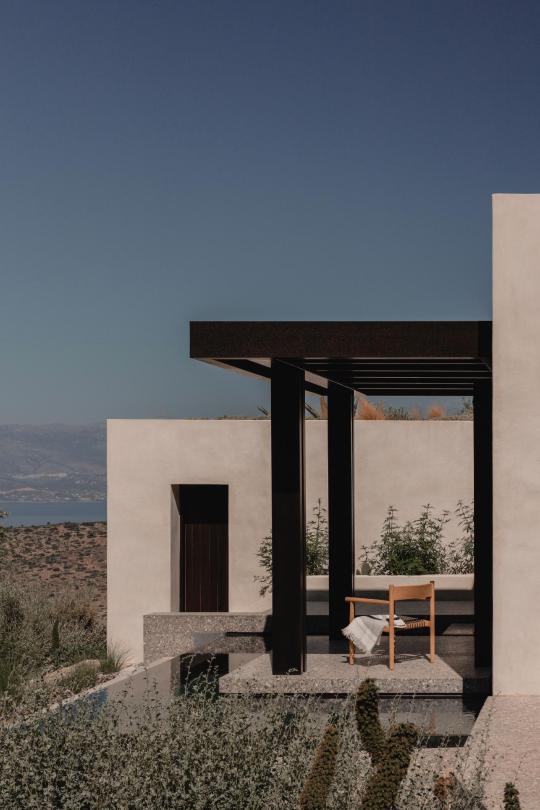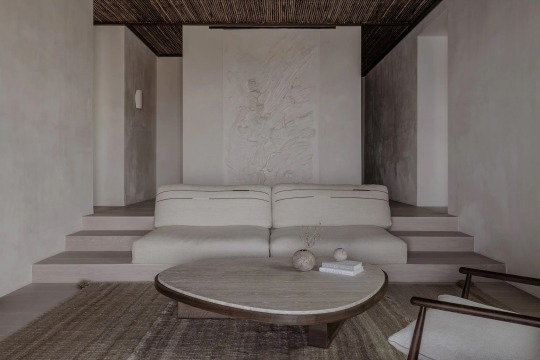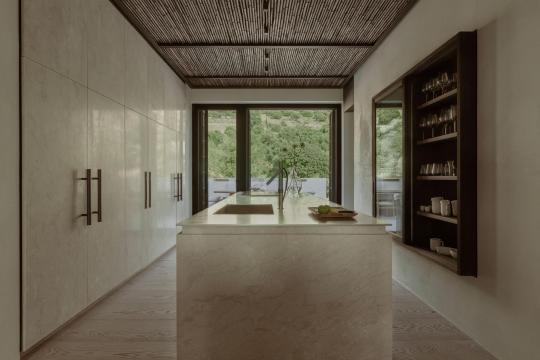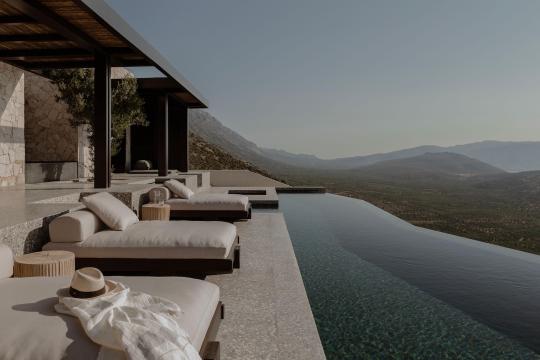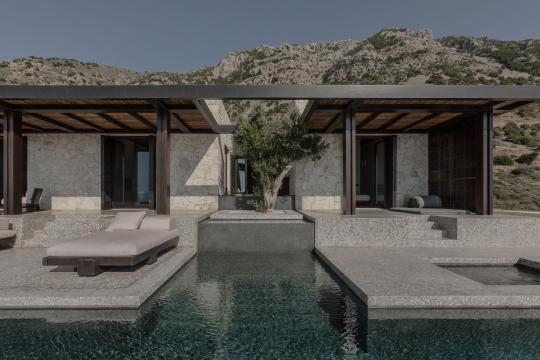Raffaele, Interior Decorator, AutoCAD Technician, Toronto, 🇨🇦
Don't wanna be here? Send us removal request.
Text
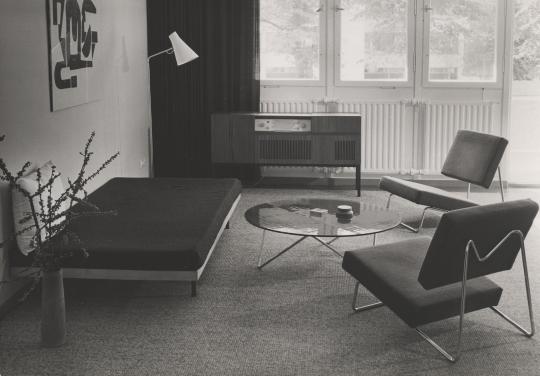
Show Flat at Interbau 1957 in Berlin, Germany, by Herbert Hirche
715 notes
·
View notes
Photo
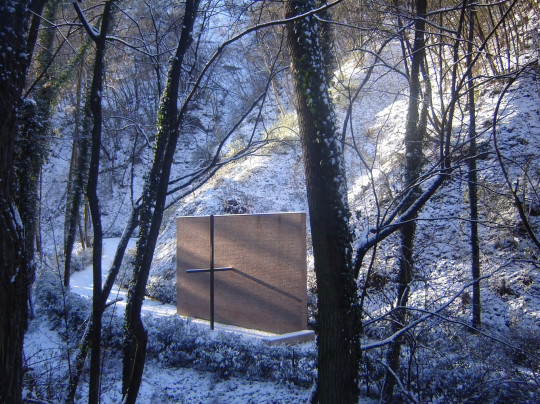

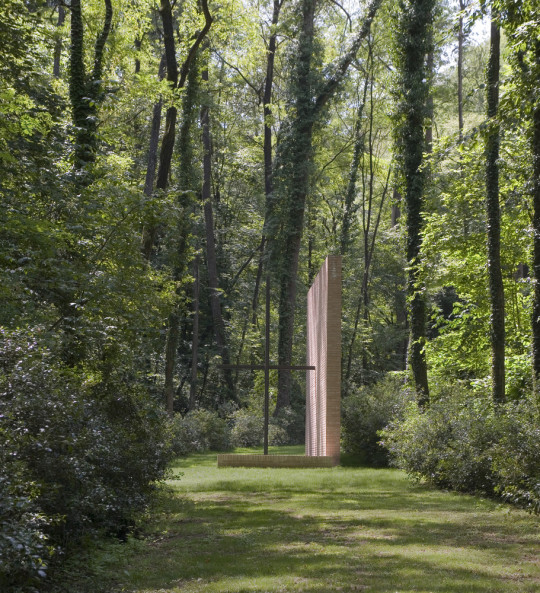
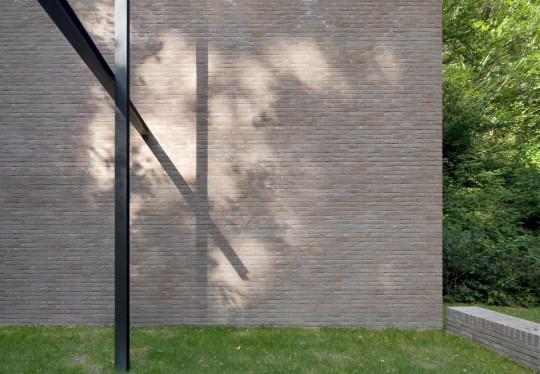
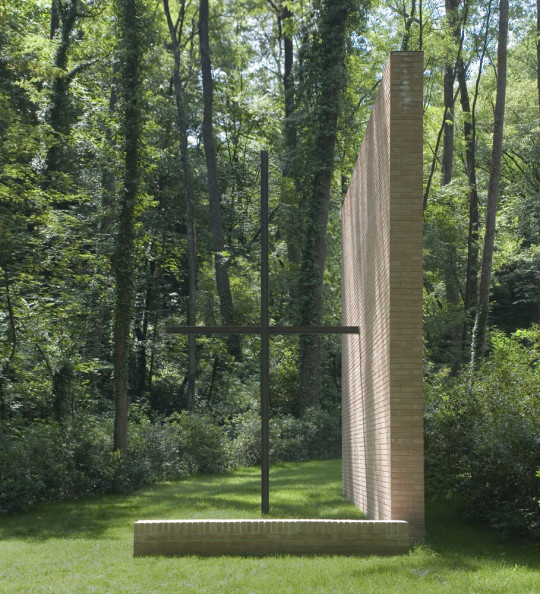
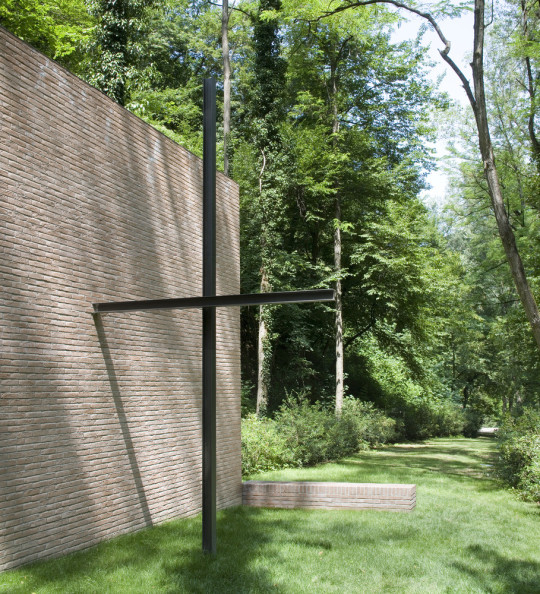
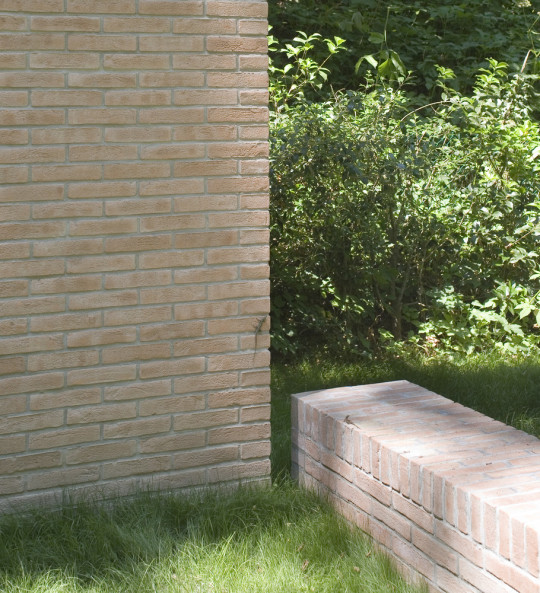
Chapel In The Woods, Parma - Zermani Associati
https://studiozermaniassoc.wixsite.com/zermaniassociati
83 notes
·
View notes
Text
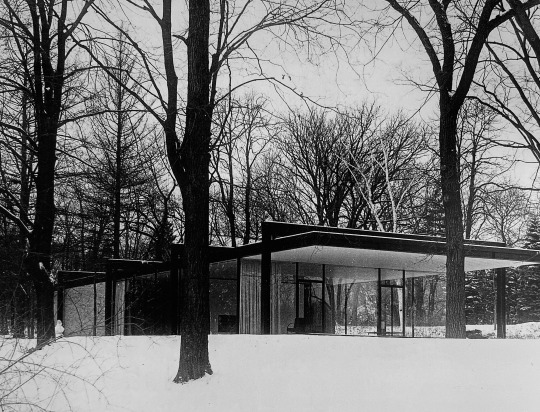
House (1952) built for himself in Geneva, IL, USA, by Jacques Brownson. Photo by the architect himself.
356 notes
·
View notes
Photo

ML21 is a minimal apartment located in Madrid, Spain, designed by Maximale. The latest residential endeavor presents an apartment tailored specifically for a family, that reimagines the traditional layout by integrating a unique, central core. This nucleus, as it were, unifies the main social spaces such as the living and dining areas, forging a cohesive environment through the thoughtful manipulation of geometry and natural illumination.
102 notes
·
View notes
Photo
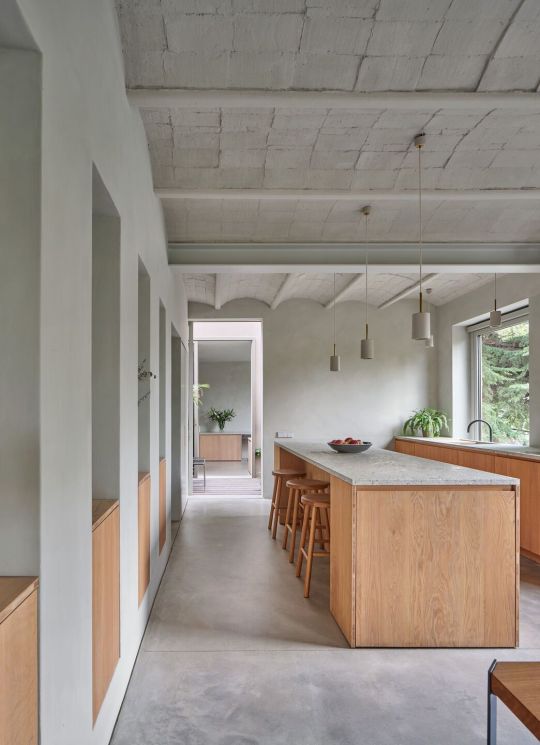
Inhabited Interstices is a minimal home located in Girona, Spain, designed by 05 AM Arquitectura. In a 1950s building designed by renowned architect Rafael Masó, a comprehensive renovation has been undertaken to accommodate a modern lifestyle. This project seamlessly blends old and new, creating a space that reflects contemporary living while respecting the historical context of the building.
75 notes
·
View notes
Text


Instead of upper cabinets -> used textured materials & open shelves to fit vaulted ceiling. Seamless look
196 notes
·
View notes
Photo

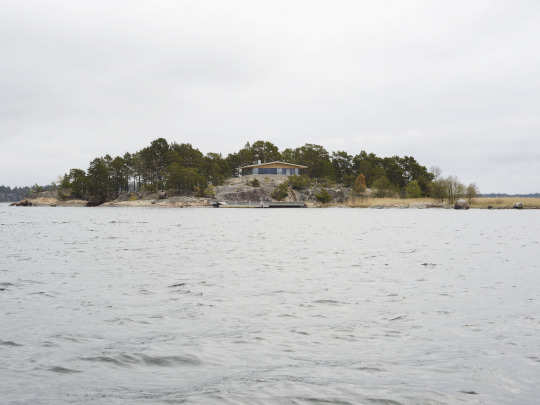
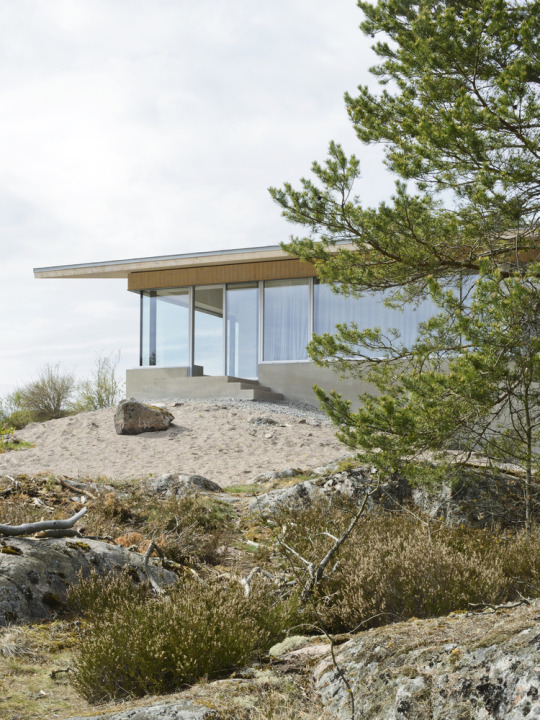
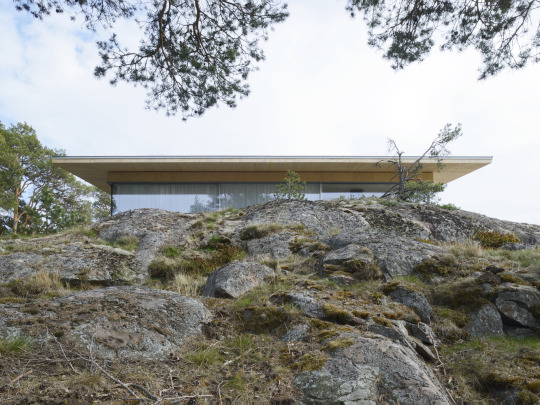
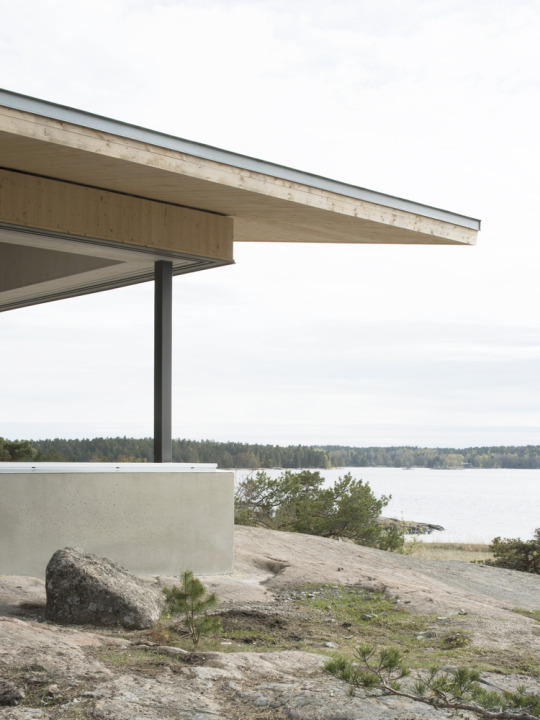

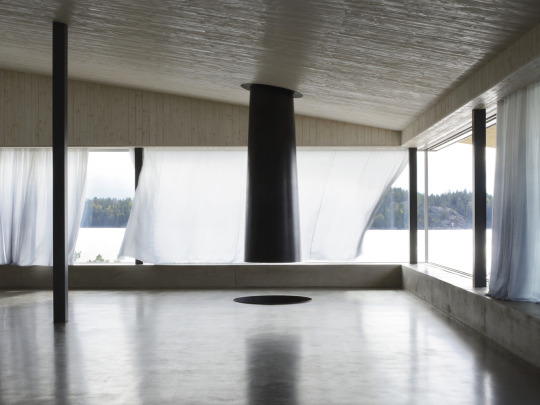
Lilla Rågholmen House, Stockholm - Arrhov Frick
http://www.arrhovfrick.se/
462 notes
·
View notes
Photo







CML House, Limache, Chile - Ricardo Torrejón
https://www.ricardotorrejon.cl/
526 notes
·
View notes
Text

Toms Chocolate Factory (1959-61) in Ballerup, Denmark, by Arne Jacobsen
670 notes
·
View notes
Photo

Hygrometern is a minimal housing project located in Ystad, Sweden, designed by Johan Sundberg Arkitektur. Twenty units overall, evenly distributed between two-room and three-room flats, are housed in the project’s four two-story structures. The proposal is divided into several smaller built volumes rather than having all the flats combined into one large volume.
21 notes
·
View notes
Photo

6×60 House is a minimal residence located in Schwabhausen, Germany, designed by Alexander Tochtermann Architekten in collaboration with Philipp Wündrich Architekten. A one-story structure, 6×60 House is located next to a stream. It houses three flats of various sizes that belong to three separate family members.
34 notes
·
View notes
Text
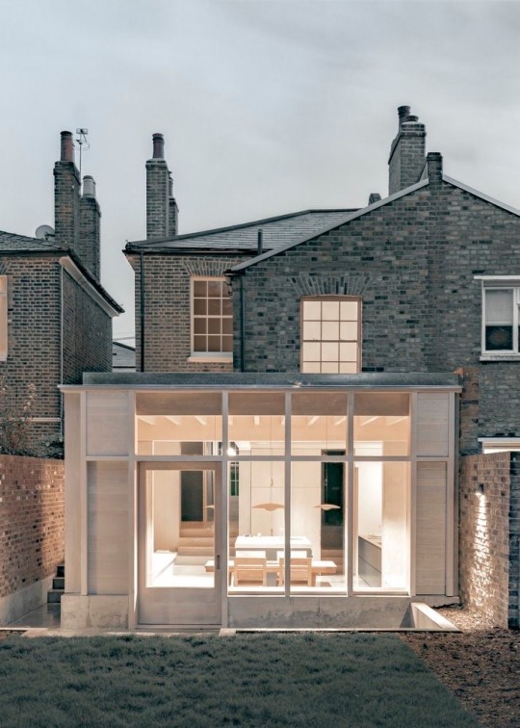
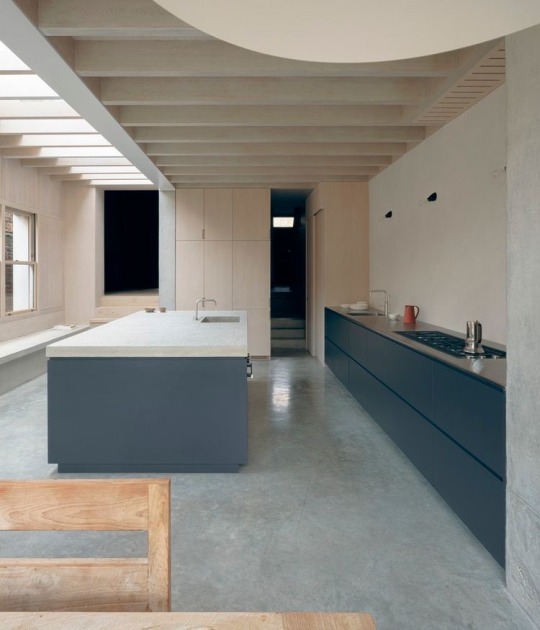
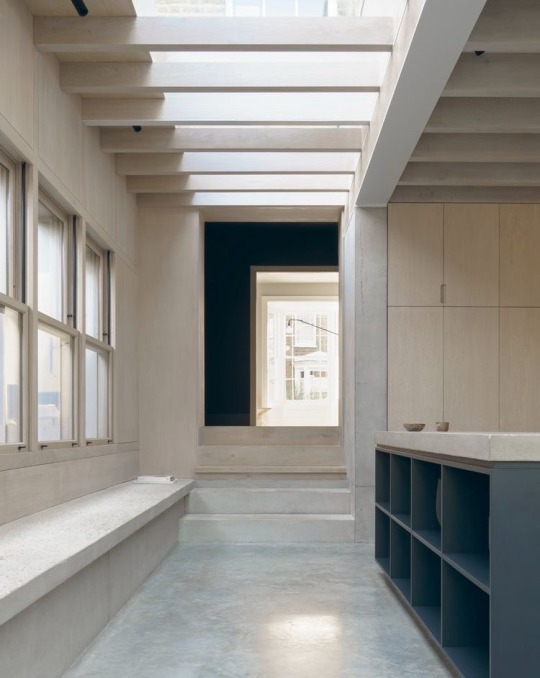
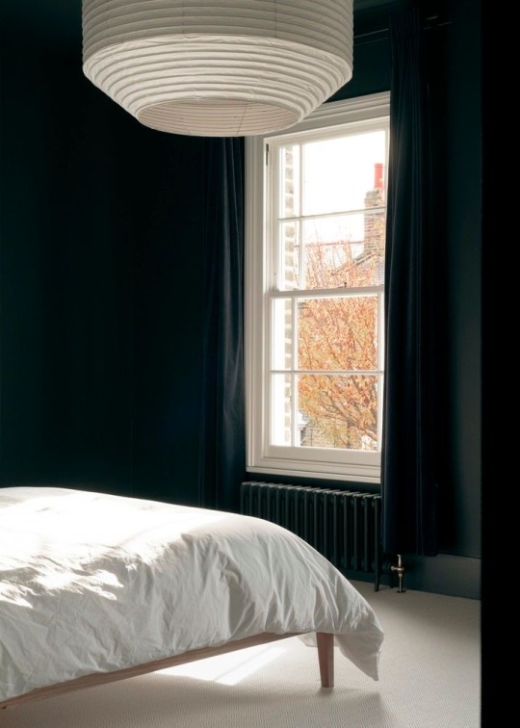
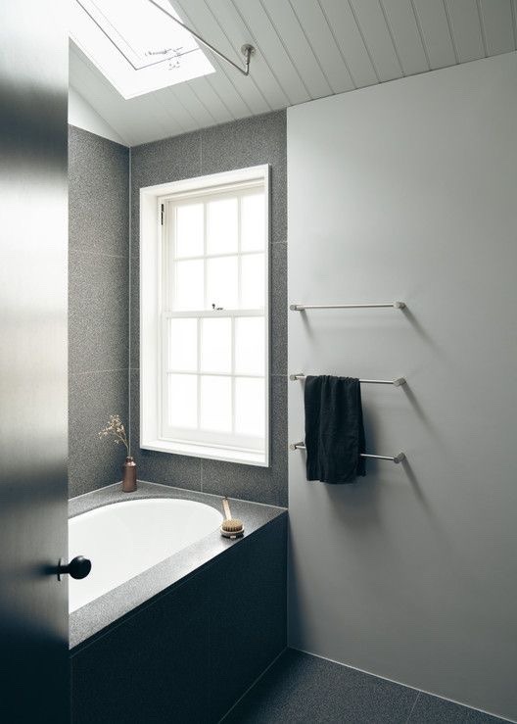
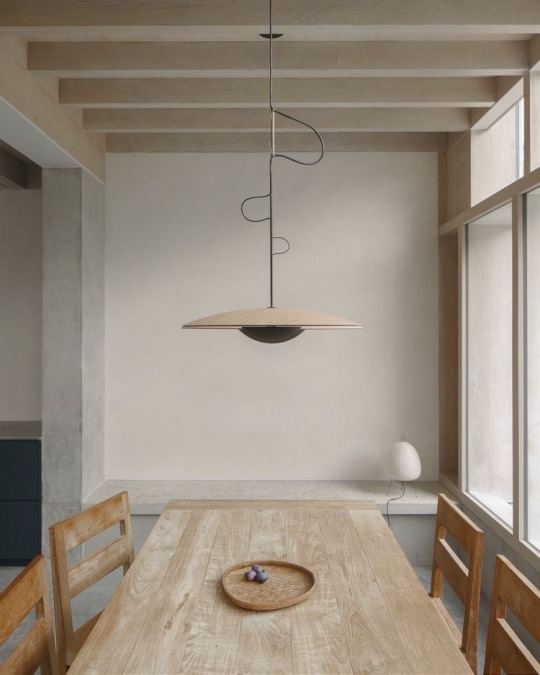
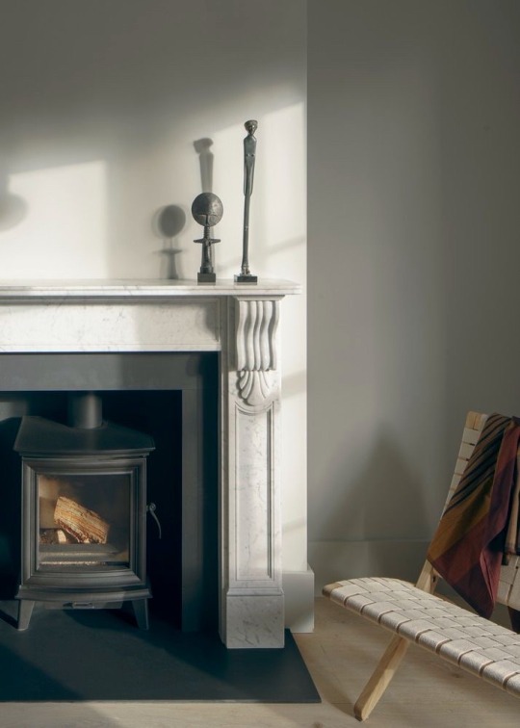
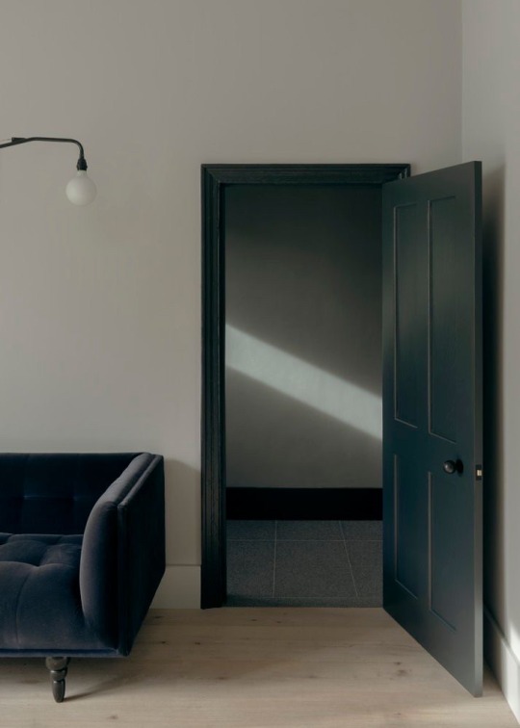
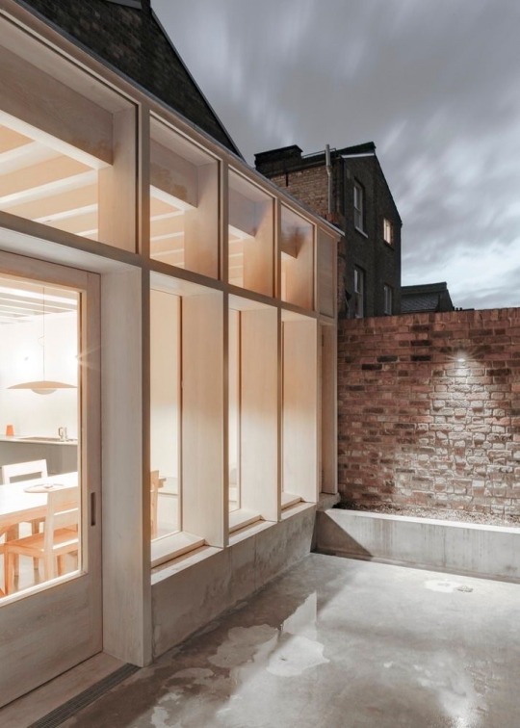
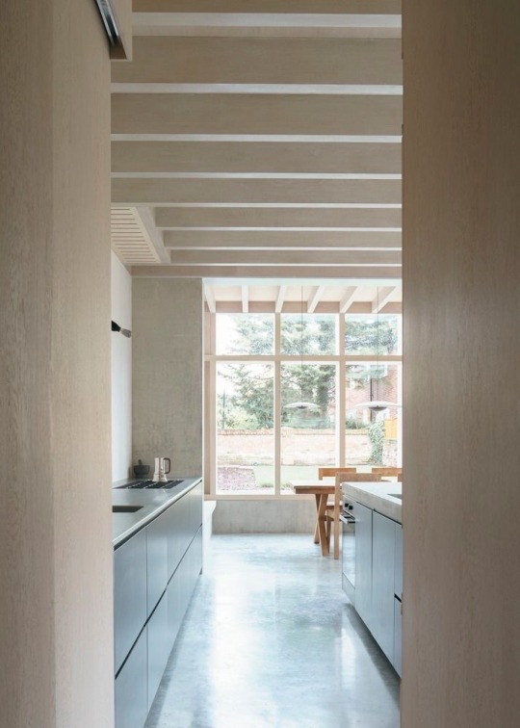
Concrete Plinth House, London, UK by DGN Studio | 📷 Nick Dearden-Building Narratives
373 notes
·
View notes
Photo

Villa (1962-63) built for himself in Hardegarijp, the Netherlands, by Abe Bonnema
217 notes
·
View notes
Photo
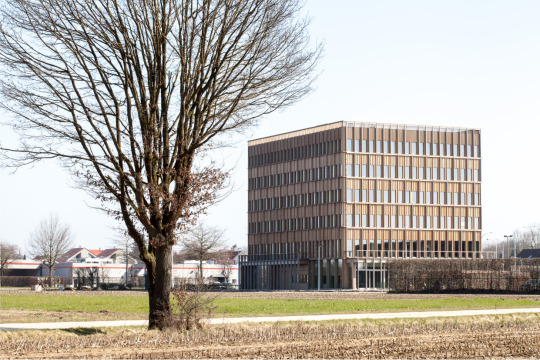


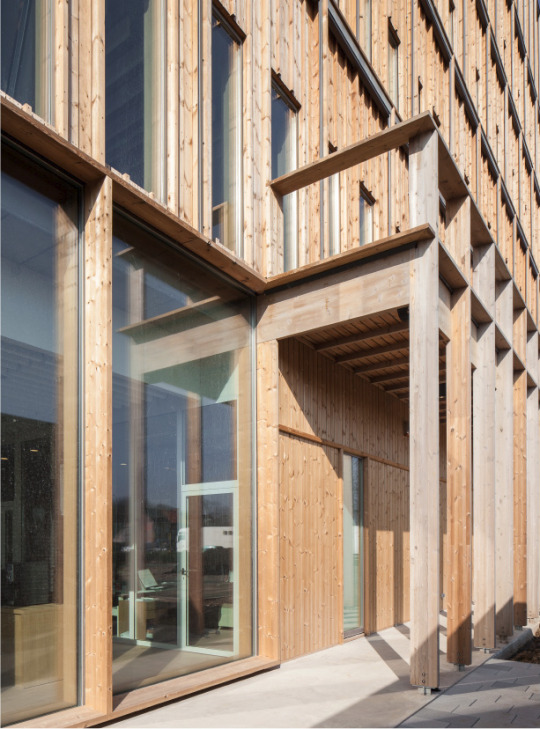


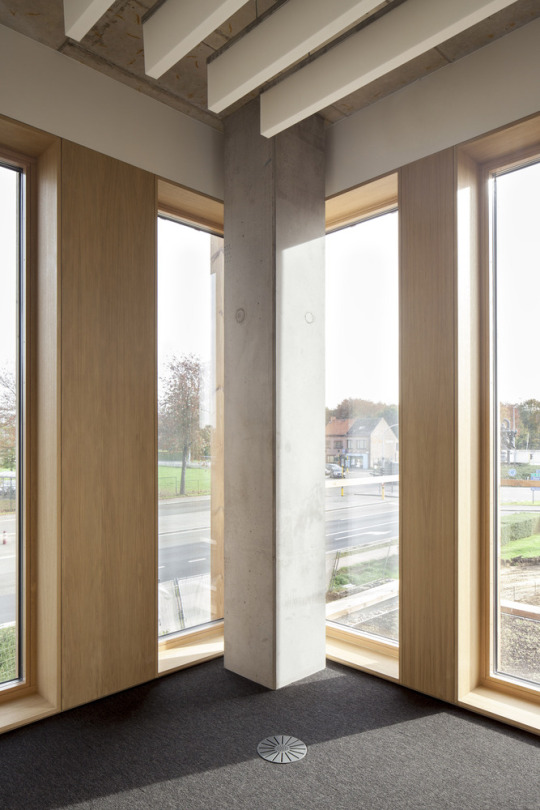
IOK Hq, Geel, Belgium - HUB
http://www.hub.eu/index.php
68 notes
·
View notes
