We are one of Australia’s leading Renovation Brokers, who specialise in the design of bespoke Kitchens, Bathrooms and Joinery but our design skills and renovation contacts don’t stop there. For each project, our mission is simple – to design amazing spaces and connect you with Renovation Experts that will bring your renovation dream to a reality.
Don't wanna be here? Send us removal request.
Text
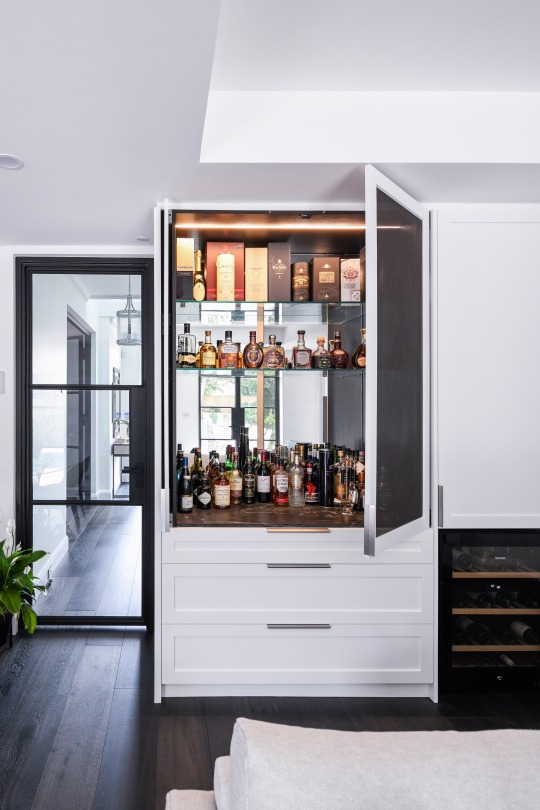
DOVER HEIGHTS PROJECT // Bar
Perched in the prestigious suburb of Dover Heights, this meticulously renovated home is the epitome of refined coastal living. Our team at Improva had the privilege of designing and delivering custom joinery throughout the kitchen, bar, and laundry areas, spaces where both form and function meet effortlessly.
Working closely alongside a talented team comprised of the interior designer, builder, and of course, our discerning clients. We brought a shared vision to life through thoughtful craftsmanship and tailored detailing.
A standout feature of this project is the bespoke bar area, designed to be both a showpiece and a practical entertainer’s haven. Here, custom mesh cabinet doors add texture and visual interest, while concealing a clever design detail: the doors open and seamlessly slide back into hidden pockets, creating an elegant, unobstructed bar display when in use. Every element, from the luxurious finishes to the considered functionality, was designed to elevate the entertaining experience.
Collaborating so closely with the entire project team allowed us to ensure every detail was aligned and executed to the highest standard. The result is a home that feels luxurious, liveable, and perfectly tailored to our clients’ lifestyle.
We’re proud to have played a part in this beautiful transformation.
0 notes
Text

TESTIMONIAL
At Improva, we believe that great design is only possible when collaboration, craftsmanship, and clear communication come together. That’s why hearing feedback like this means so much to us.
“Their attention to detail and commitment to always achieving the best possible outcome from initial concept to completion makes them a reassuring presence in any project. We love working with Blake and his excellent team and we've done a number of great projects together, including my own house!” — Carl Redfern
Working alongside talented architects like Carl makes every project not just rewarding but inspiring. From the first design sketches through to the final install, our focus is always on delivering joinery that not only elevates the space but also makes the process seamless and enjoyable for everyone involved.
Our team’s attention to detail, paired with years of industry experience, allows us to guide each project with precision; removing the pressure so our partners can focus on what they do best. Whether it’s crafting custom cabinetry for a personal residence or bringing ambitious architectural visions to life, we’re passionate about creating joinery that feels as effortless as it looks.
0 notes
Text

JOINERY PORTFOLIO //
Looking back at some of our favourite homes we’ve had the pleasure of working on, we’re proud to showcase the joinery that brings these incredible spaces to life in our new portfolio.
A huge THANK YOU to our partners for their continued trust and collaboration. It’s an honour to be part of your projects time and time again.
With years of industry experience under our belt, we’ve seen what works (and what doesn’t). That’s why we’re here, to guide you through the complexities of joinery, streamline the process, and help you deliver outstanding results with ease.
Take a look at our portfolio here to explore more of the exciting homes we’ve worked on and the legends we’ve had the privilege of collaborating with throughout the years.
Let us take the pressure off. Ready to make your next project effortless? Get in contact with us today.
0 notes
Text
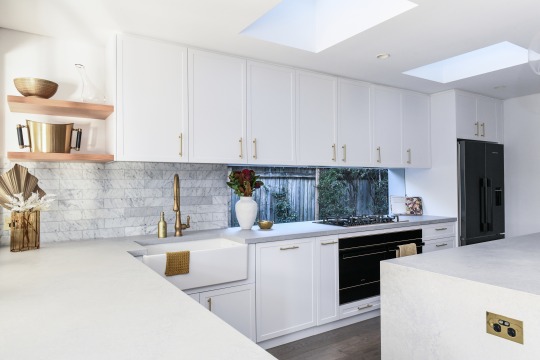
MONA VALE PROJECT // Coastal Oasis
Nestled in the heart of Mona Vale, this light-filled kitchen is the centrepiece of a home designed for effortless entertaining and everyday living. In collaboration with Sherocon Building, our team at Improva had the pleasure of bringing the client’s vision of a coastal oasis to life through meticulously crafted joinery.
From the outset, the brief was clear, to design a space that feels relaxed yet refined, with seamless transitions between function and beauty. Our joinery design anchors the kitchen with clean, crisp white cabinetry paired with subtle, textural finishes. The shaker-profile doors, paired with brushed brass handles, strike the perfect balance between timeless elegance and modern coastal charm.
A standout feature is the honed marble splashback, laid in a classic subway pattern, introducing soft movement and texture without overwhelming the space. Complemented by warm timber open shelves and brass accents, the joinery enhances the light, bright aesthetic, while offering practical storage solutions that meet the needs of a busy family home.
One of the defining elements of this kitchen is the connection to the outdoors. The elongated window splashback allows natural light to flood the space, framing lush garden views, while the adjacent servery window opens seamlessly to the alfresco area; creating an effortless flow between indoor and outdoor living.
Every detail in this space was considered, from the placement of power points to the tactile mix of materials, to ensure the result is both beautiful and liveable.
We’re proud to have collaborated with Sherocon Building and our wonderful clients on this project. The result is a kitchen that captures the essence of coastal living; fresh, inviting, and built to last.
0 notes
Text
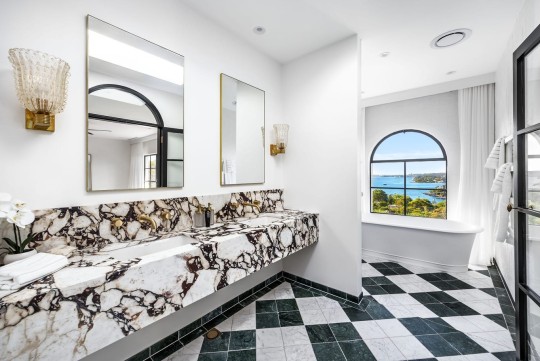
VAUCLUSE PROJECT // The Ensuite
Revisiting one of our most cherished projects, set against the breathtaking backdrop of Vaucluse.
The ensuite oozes luxury in every design detail, a refined sanctuary where form meets function. From the moment you step inside, you're met with an atmosphere of calm sophistication, carefully curated to elevate the everyday.
Thoughtfully placed windows invite soft natural light to dance across the surfaces, while layered textures, premium materials, and warm lighting create a spa-like ambience that feels indulgent yet effortless. It’s a space designed to restore, unwind, and inspire.
Builder: To The Mil
Architect: Smith & Tzannes
Designer: Studio S.O.
Joinery Consultant: Improva
0 notes
Text

DOVER HEIGHTS PROJECT // The Kitchen
The heart of the home - where an effortless combination of joinery in NavUrban 'Clifton Hill' and Talostone Arabescato NeroMatt stone has elevated functionality and made this the most beautiful space.
The brief for this client was to deliver the ‘WOW’ factor – and with the sleek design of this kitchen wow it certainly did. Being an open-plan concept, the application of these materials was essential to ensure that the kitchen blended in with the rest of the house, flowing into the adjacent rooms.
Enhancing the ambiance in this home we incorporated a sleek dry bar, adding in a dedicated spot for barware, spirits and a wine fridge, without having to deal with plumbing. All that is needed is a short counter and cabinet space to add this hint of luxury to your space. On the second level of the home, we outfitted the residence with a generous walk-in closet and a cleverly concealed study area.
This transformation was accomplished by reimagining the home's floor plan. The Renovation Experts we paired our clients with executed the designs with exceptional skill, breathing life into the planned renovations and fulfilling our clients' aspirations to their utmost delight.
Builder: Level Built
Design & Joinery Consultant: Improva
0 notes
Text

MONA VALE PROJECT // The Wine Cellar
Take a look at this stunning home in Mona Vale that we had the absolute pleasure of working on.
Our clients envisioned a home that would serve as a hub for entertaining, relaxing, and raising their young family, with a strong focus on seamlessly connecting open-plan living spaces to the outdoors.
One of the home’s standout features is this custom-designed wine cellar, thoughtfully tucked beneath the staircase. Enclosed in glass, this once-overlooked nook has been transformed into a striking statement piece, a clever and elegant use of space that sits proudly at the heart of the home.
Now complete, this residence is a blueprint for modern family living, where every detail has been carefully considered to foster connection, comfort, and timeless style.
Builder: Sherocon
Designer & Joinery Consultant: Improva
0 notes
Text

PROJECT AWARDED // Mosman
We’re thrilled to share our latest collaboration on a beautifully detailed project in Mosman, designed by the talented team at Ciliberto Architects. Known for their passion of elevating the everyday through refined detailing, Ciliberto’s design ethos aligns perfectly with our client-focused approach.
Together with BCM Australia, a respected builder celebrated for their expertise in high-end, complex builds; we’re set to deliver a home where precision and craftsmanship take centre stage.
We can’t wait to bring this exceptional vision to life. Be sure follow our social media platforms to stay tuned as the project unfolds!
0 notes
Text
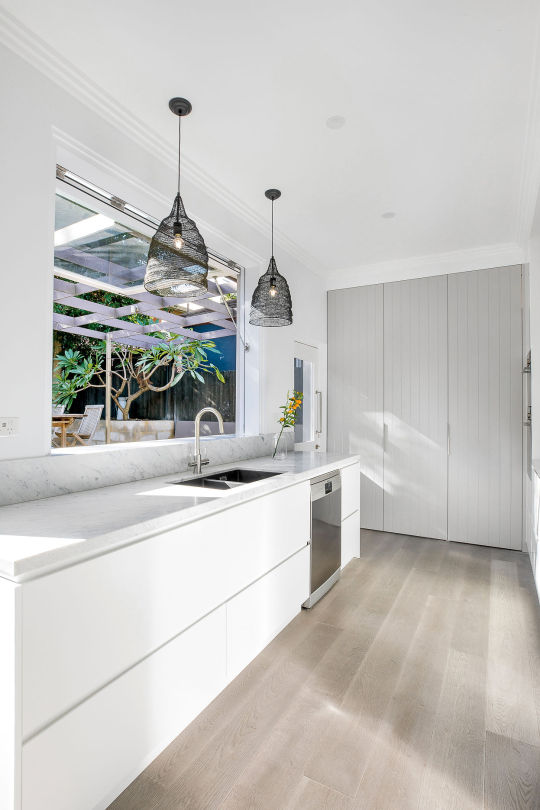
BRONTE PROJECT // The Kitchen
The design challenge? Create a modern semi-open plan that maximises connection to the outdoor deck while maintaining clear definition between living spaces.
Our solution was a thoughtfully reconfigured layout featuring a lift-up servery window that effortlessly bridges indoor and outdoor areas. By combining the kitchen and laundry spaces and preserving strategic walls, we achieved the perfect balance of openness and intimacy.
The result is a stunning contemporary kitchen that’s as functional as it is beautiful—designed to enhance everyday living and entertaining.
Want to see more of this transformation? Follow us on Instagram for exclusive photos and behind-the-scenes design inspiration!
CAD Design & Renovation Consultant: @improva_au
0 notes
Text
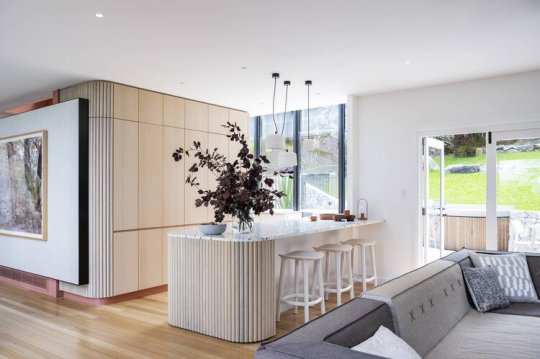
CRANE LOGE PROJECT PALM BEACH // The Kitchen
Award-winning interior designer Carole Whiting drew inspiration from Crane Lodge’s stunning natural surroundings to curate this home’s colour palette and textures. The result is a serene escape where every detail reflects the beauty of nature.
Softened, curved island bench and tabletops blend effortlessly with light-filled interiors, creating a sense of calm and immersion in the landscape. This incredible home, which we had the pleasure of working on, perfectly balances luxury with nature-inspired design.
Ready to experience this beautiful retreat for yourself? Book your stay now through Wild Luxury and follow us on Instagram for more exclusive insights and design inspiration!
Interior Design: @carolewhiting Joinery Consultant: @improva_au Photography: @mtwee1
0 notes
Text

PROJECT AWARDED // Bronte
We’re thrilled to kick off 2025 with the exciting news that Improva has been awarded a new project in Bronte! Designed by the incredibly talented Michael Cumming Architect—celebrated for innovative and creative solutions—this project is set to be a masterpiece. With a shared focus on client-driven results, we’re committed to delivering a space that reflects passion and precision in every detail.
This venture is a collaboration with Bright Build Constructions, an award-winning master builder renowned for bringing high-quality architectural designs to life. We can’t wait to see this vision unfold!
To follow along with our journey in transforming this masterpiece be sure to visit our Instagram page.
Architect:@michael_cumming_architect Builder:@brightbuild Joinery Consultant:@improva_au
0 notes
Text

SOUTH COOGEE PROJECT // The Bathroom
In collaboration with Lisa Stein Interiors, our South Coogee project showcases a master bathroom where bold curves and refined textures unite to create a serene sanctuary. Every design element was thoughtfully selected to achieve a sense of harmony and sophistication.
Soft grey wallpaper pairs effortlessly with natural wood and stone finishes, bringing warmth and balance to the space. Gentle curves flow seamlessly, enhancing the bathroom's elegance and transforming it into a retreat that our clients will cherish for years to come.
This project is a testament to the power of thoughtful design—where every detail, from the choice of materials to the subtle contours, contributes to a luxurious and timeless space.
Want to see more of this stunning renovation? Follow us on Instagram for exclusive photos and behind-the-scenes insights!
0 notes
Text

Pinterest
Are you searching for fresh ideas to elevate your next renovation or design project? Look no further than our Pinterest page – a carefully curated collection of creativity and style, designed to inspire and guide you every step of the way.
At Improva, we use Pinterest to showcase the latest trends in joinery and interior design, as well as timeless ideas that never go out of style. From sleek kitchens and luxurious bathrooms to bespoke storage solutions and cosy living spaces, you’ll find a world of possibilities to spark your imagination.
Why our clients love our Pinterest page;
Stay Ahead of the Trends: We keep you updated on the newest materials, colours, and styles in joinery and interiors so your space remains fresh and modern.
Endless Inspiration: Whether you’re planning a full-scale renovation or looking for small design upgrades, our boards are packed with ideas to suit every taste.
Collaborate with Ease: Save your favourite pins and share them with us to help bring your vision to life. Pinterest is the perfect tool to visually communicate your dream space!
Real Projects, Real Results: Explore highlights from our past projects to see how we turn inspiration into stunning realities.
Our Pinterest isn’t just about browsing – it’s about collaborating to create a space that’s uniquely yours. Let’s turn your design dreams into reality!
Visit us: au.pinterest.com/improva_au
📍Start pinning your way to the home you’ve always wanted!
0 notes
Text

Client Feedback // Edgecliff Project
Referred for our trusted reputation and chosen for our commitment to quality, Improva is proud to have helped our clients bring their vision to life with bespoke designs for their laundry, bathroom, and study.
Focusing on maximising space and functionality, this project perfectly balanced their needs with our design expertise, resulting in a seamless transformation that enhances both practicality and style.
We’re grateful to our lovely clients Jeff & Diane, for trusting the Improva team to deliver a solution that exceeds expectations.
If you're ready to bring your vision to life. Let’s create something extraordinary together – contact us today!
Renovation Consultant: @improva_au
0 notes
Text

Project Awarded // Paddington
We’re thrilled to announce that Improva has been engaged to bring to life a stunning renovation in Paddington, designed by the talented team at Studio Gemma, celebrated for their expertise in creating bespoke joinery that blends beauty with function.
This project is a collaboration with Burmah Constructions, a builder renowned for delivering exceptional craftsmanship and high-quality architectural builds. Together, we’ll work to turn this vision into reality, with a focus on precision, style, and seamless execution.
Stay tuned on our socials as we embark on this exciting journey to transform this space into something truly extraordinary.
Builder: @burmahconstructions Designer: @studiogemma Joinery Consultant: @improva_au
0 notes
Text

Dover Heights Project // The Kitchen
This remarkable transformation is the epitome of elegant design and seamless functionality. Featuring NavUrban 'Clifton Hill' joinery paired with Talostone Arabescato NeroMatt stone, the kitchen embodies a refined aesthetic while prioritising everyday practicality.
The client's brief was simple yet ambitious. To create a kitchen that delivers the 'WOW' factor while harmonising with the rest of their home. Through meticulous planning and design, this sleek, open-plan space was crafted to exceed their expectations, balancing modern sophistication with a welcoming, timeless feel.
Every detail has been carefully considered to ensure the kitchen not only enhances the home’s overall flow but also reflects the client’s vision of effortless style and functionality.
Take a look at the journey from concept to completion and see how thoughtful design transforms this kitchen. ⠀⠀⠀⠀⠀⠀⠀⠀⠀ CAD Design & Renovation Broker: @improva_au Builder: @level_built Photographer: @nshot.creative
0 notes
Text
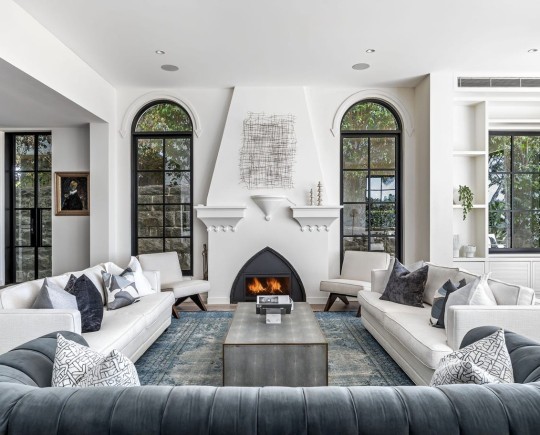
Vaucluse Project // Mediterranean-Inspired Masterpiece
We’re thrilled to revisit one of our all-time favourite projects—a stunning project we worked on in the picturesque Vaucluse, built by the talented team at To The Mil. This breathtaking living space effortlessly combines the charm of a Mediterranean design with modern sophistication.
We’re proud to share that this incredible home was recently awarded the Category Winner for International Influence by Australia’s Best House!
As part of the renovation, we were engaged to facilitate and manage the joinery scope, helping to bring the visionary design by The Studio So to life.
Here’s what Australia’s Best House had to say about this remarkable home: "Combining Spanish Mission architecture with Beverly Hills luxe, this gem in Sydney offers breathtaking water views and a perfect blend of nature and modern luxury."
0 notes