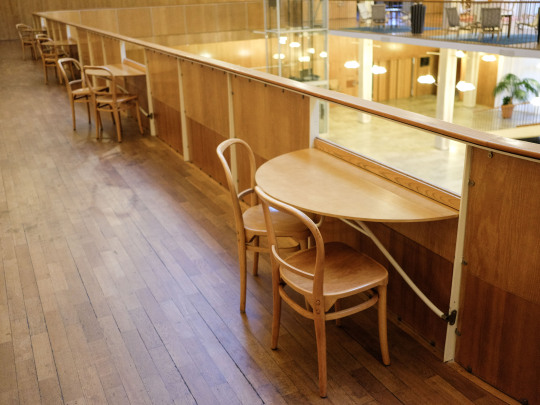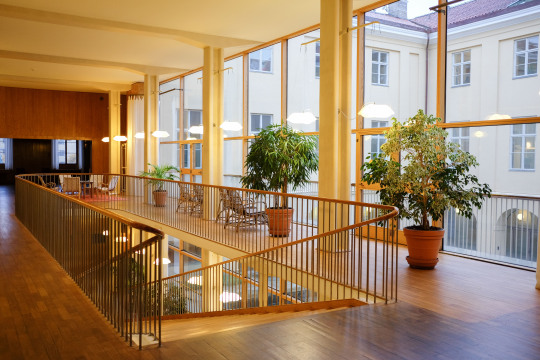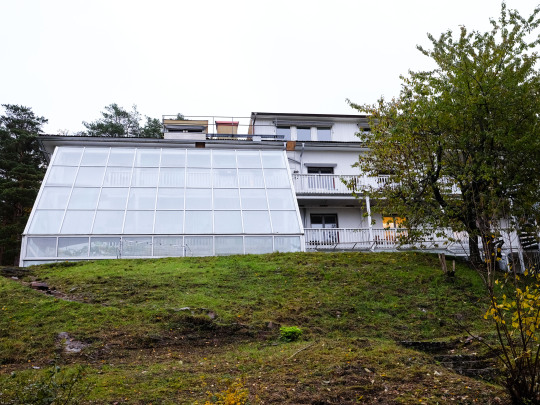Text
Reflections on sustainability
As a response to the rising awareness of climate change, legislation has pushed for more energy efficient buildings. The focus has primarily been to reduce in-use energy consumption. In order to live up to the rising demands, buildings have been equipped with more insulation, windows with less heat loss and an almost hermetical airtight indoor envelope. The collective industry has been so successful in achieving the demands, that practically all new buildings can now be considered energy efficient in terms of their in-use consumption.
Unfortunately, consumption of energy in production has been neglected. As we now have more or less reached the peak in terms of diminishing in-use consumption, the next major challenge for the industry is to produce buildings with less resources. In recent years this shift of focus started to appear with terminology such as Life Cycle Assessment. Looking at resource consumption within the building industry from this perspective gives a more accurate picture and it becomes evident that production is a major contributor to the total resource consumption. At least if we stick to concrete and steel.
By leaving these two giants out the equation, or at least by limiting their role to specific ‘tasks’ where their unique qualities outcompete all alternatives, has a tremendous effect on the level of carbon dioxide released in the atmosphere. Replacing them with materials that consume, rather than emit, carbon dioxide in their production, has an even greater effect. This is one of the reasons why building with wood has gained such a momentum over the last couple of years. Wood is not only a major consumer of carbon dioxide - it also has a wide array of qualities as a building material; it has structural properties, it is permeable, it has tactile and sensual qualities and it is relatively easy to work with. But it takes half a lifetime to grow a tree.
The building industry is now on the threshold to embracing other types of biological materials that can regenerate quicker than wood. One example is straw - the byproduct from growing crops. It is far from as versatile as wood, but it has structural properties, it transports moist and it has insulation capacity. In other words; it is good for making exterior walls.
When my partner and I built our house back in 2007, we used straw bales as the load bearing, exterior walls. We stacked the bales by hand and connected them by ’sewing’ them together. Today, as sustainability has reached the lips of everyone, there is a renewed interest in building with natural materials and more efficient techniques have been developed. It is now possible to order prefabricated straw building blocks that live up to all standards in terms of fireproofing, permeability and load bearing capacities.
In my bachelors’ project ‘A House for Community’ in the small town of Bad-Meinberg in Germany, sustainability is an overarching framework. But what do we really mean when we use this word? What do I mean? Must we build with regenerative, biological resources? To help us on the way, we can study the six different logics behind sustainability, presented in the 2001 article ‘Reinterpreting Sustainable Architecture: The Place of Technology’ by Guy and Farmer. The six logics are; eco-technic, eco-centric, eco-aesthetic, eco-cultural, eco-medical and eco-social.
For me, sustainability in general and within construction in particular, has been an integral part of my daily life and thinking for the last 15 years. If I was to define my position on sustainability, I would struggle with placing my own value system in one of these logics. I can relate to all of them. (Maybe with the exception of the eco-aesthetic logic, which seems to be more about metaphorical representation of organically inspired forms.)
In my opinion, sustainability should be an integral part of architecture. It’s about creating spaces and structures that are valued and therefore kept for longer. It’s about building with an understanding of the context.
Sustainability is about being wise on how to use resources, but it cannot be reduced to energy efficiency.
0 notes
Photo

The ‘other’ environment
Critical reflection on Århus Town Hall
22.10.19
When architecture is referred to as sustainable, we tend to think of a buildings impact on the global environment. If the total consumption of resources is low, we might even call it environmentally friendly. Judging whether or not a building lives up to these abstract notions is an exercise for the brain and, considering all parameters that come in to play, it can be quite hard to grasp. But there is another environment that is much more tangible. This is the microclimatic, local atmosphere that can only be experienced with our senses.
In the following I will try to analyze Århus Townhall with my senses, with a focus on the environmental qualities. On a rainy October day at 13:00 I enter the building through its main entrance.
Visual
In the vestibule my eyes try to focus on the load bearing pillars, but their soft rounded edges almost make them diffuse in themselves. The lack of harsh shadows makes their dimensions hard to read. The same can be said about the balconies, where the rounded, white concrete almost make them seem to float in the air.
This play with lightness, which results in an almost magical environment, can also be seen on a more detailed level. One example is the light fixtures in the assembly hall. The opaque glass lamps hang from thin wires, but they seem to be carried by the electrical cords that hang in relaxed curves from the roof, and gently enters the lamps from underneath.
Sensing the environment with my visual perception, it is impossible to oversee the generous amount of daylight that is distributed throughout the complex. On a cloudy day like this, where the light is already diffused before it hits the windowpanes, the careful design of different daylight openings is not justified. But it is not hard to imagine the long, sculptural shadows cast by the linden trunks in the afternoon sun.
Much more can be written about the visual sensation inside the town hall but let us give voice to the other senses. Because this building is not only pleasing the eye - it wants to be touched.
Tactile
Almost wherever I set my foot, I tread on massive oak with different levels of aging. The rippled surface, resulted by the uneven density in the spring and autumn wood, gives subtle resistance to my rubber soles. I believe the exclusiveness of the floor make me tread a bit more lightly.
The handrails are polished. I almost don’t want to touch them as I might leave a trace. (Maybe the materials of a public building can be to elegant? So elegant that it distances itself from the very public it is there for?)
Auditory
My ear hears the guide talk about the eminent acoustic qualities. He is only about two meters away, but I really have to focus to hear him clearly. To prove his point, he later shows how poor the acoustics are in the office wing, where there are no wooden lamellas. Is he saying that the acoustics are good just because it isn’t as bad as it could have been? My impression is that the acoustic qualities were quite poor in the main hall and terrible in the open space of the office wing.
Olfactory and gustatory
I didn’t notice any particular smell, but the environment generally seemed fresh and clear. Being a building, the town hall doesn’t lend much to the gustatory experience but in the foyer, there is a beautifully sculptured copper sink that tries to put the act of drinking on a podium. However, the sink is awkwardly placed between benches, and set so low that users must bend over, with their backs facing the main entrance. In this case it seems as if the architects focused so much on the object itself that they forgot the function.
Conclusion
Århus Town Hall is a building that is best experienced from the inside, where it offers a warm and elegant environment. The careful detailing is the architects love letter to materials and crafts, to organic shapes and to their ideals of democracy.
If we design environments with qualities that can be experienced by our senses, buildings are prone to be liked and therefore kept for a longer period of time. In this era of climate change and focus on the global impact from the building industry, we must remember this other environment. In the end, when the time has come to consider if a building should be torn down, repaired or transformed, the decisionmakers will not save a poor building just because it was once considered sustainable.
0 notes
Photo








Autumn break excursion #2: Asplunds Court House, Gothenburg
Gunnar Asplund (1885-1940) is recognized as one of the most influential architects in Scandinavia between the two world wars. While in Sweden I had the opportunity to attend a guided tour of the Gothenburg Court House extension, that Asplund completed in 1936. When he won the competion in 1912, Asplunds proposal was of classical character. However, the project was delayed for different reason and it took about 25 years before it was realized. In this period, Asplund had developed a different approach to architecture and had become one of the pioneers within functionalism.
I had the luxury of joining a after-work tour with only three other participates and an enthusiastic guide.
What really surprised me was grave difference in exterior and interior. Looking at the building from the outside it doesn’t really do much. It’s calm, square and straight forward. The inside is another universe. Here are curves, rounded edges, detailed woodwork and generous light. It is evident that Asplund hasn’t followed the international functionalistic tendencies uncritically. He has given himself the freedom to be inspired by organic shapes, maybe even Art Nouveau, and to incorportate surrealist elements.
1 note
·
View note
Photo




Easterbreak excursion #1: Norsesundshemmet
As I am working with a ‘house for communities’ in my bachelors project, I thought I could build on my own, lived experience; my 15 years at the co-housing community Norsesundshemmet (SE) and my 12 years at Friland ecovillage (DK).
Norsesundshemmet was concieved in the late 70′ies, when a group of friends and coulples decided to make their own community. They bought an old nursery home located half an hour drive north east of Gothenburg, in Norseund. The three story house was rebuilt to house eight apartments, a co-operative owned kindergarten, shared faciliteis such as a sauna and a workshop. Almost haf the western facade, which already had balconies spanning the whole lenght, was extended with a greenhouse with a shared space in the bottom. We lived on the first floor and had the luxury of having half of our balcony in a lush, warm climate, and the other half with fresh air and spectacular views over the lake and forrest.
Growing up in a community like this, where no one locked their doors, and where everyone contributed, has shaped who I am today.
Now, when I sketch on a house for community in Bad-Meinberg, Germany, for my Bachelors project, I travel back to the memories. Last week I also had a chance to visit the site.
0 notes
Photo








Architecton exercise
Experimenting with randomly clustered posts.
And horizontal beams to direct flow.
And water as a refective element.
Now in colour.
0 notes
Photo










Architecton exercise
Experimenting with light penetration in hollowed out spaces.
1 note
·
View note
Photo








Architecton exercise
Subtracting from solid to generate space.
2 notes
·
View notes
Photo

Study trip to Bad Meinberg, Germany
Reflective Text
<!-- /* Font Definitions */ @font-face {font-family:"Cambria Math"; panose-1:2 4 5 3 5 4 6 3 2 4; mso-font-charset:0; mso-generic-font-family:roman; mso-font-pitch:variable; mso-font-signature:-536870145 1107305727 0 0 415 0;} @font-face {font-family:Calibri; panose-1:2 15 5 2 2 2 4 3 2 4; mso-font-charset:0; mso-generic-font-family:swiss; mso-font-pitch:variable; mso-font-signature:-536859905 -1073732485 9 0 511 0;} @font-face {font-family:AppleSystemUIFont; panose-1:2 11 6 4 2 2 2 2 2 4; mso-font-alt:Calibri; mso-font-charset:0; mso-generic-font-family:auto; mso-font-pitch:auto; mso-font-signature:3 0 0 0 1 0;} @font-face {font-family:Times; panose-1:0 0 5 0 0 0 0 2 0 0; mso-font-charset:0; mso-generic-font-family:auto; mso-font-pitch:variable; mso-font-signature:-536870145 1342185562 0 0 415 0;} /* Style Definitions */ p.MsoNormal, li.MsoNormal, div.MsoNormal {mso-style-unhide:no; mso-style-qformat:yes; mso-style-parent:""; margin:0cm; margin-bottom:.0001pt; mso-pagination:widow-orphan; font-size:12.0pt; font-family:"Calibri",sans-serif; mso-ascii-font-family:Calibri; mso-ascii-theme-font:minor-latin; mso-fareast-font-family:Calibri; mso-fareast-theme-font:minor-latin; mso-hansi-font-family:Calibri; mso-hansi-theme-font:minor-latin; mso-bidi-font-family:"Times New Roman"; mso-bidi-theme-font:minor-bidi; mso-fareast-language:EN-US;} .MsoChpDefault {mso-style-type:export-only; mso-default-props:yes; font-family:"Calibri",sans-serif; mso-ascii-font-family:Calibri; mso-ascii-theme-font:minor-latin; mso-fareast-font-family:Calibri; mso-fareast-theme-font:minor-latin; mso-hansi-font-family:Calibri; mso-hansi-theme-font:minor-latin; mso-bidi-font-family:"Times New Roman"; mso-bidi-theme-font:minor-bidi; mso-fareast-language:EN-US;} @page WordSection1 {size:595.0pt 842.0pt; margin:3.0cm 2.0cm 3.0cm 2.0cm; mso-header-margin:35.4pt; mso-footer-margin:35.4pt; mso-paper-source:0;} div.WordSection1 {page:WordSection1;} -->
The rural and densely forested landscape around Detmold is sprinkled with proud and well-proportioned buildings. Barns, houses, castles and sheds pop up in greenery. Despite their different functions and sizes, they speak the same native tongue of rock, mortar, tile and wood. They are literally built and colored by extractions from the earth.
How precious these buildings might be, they are seemingly worthless where they stand. Here they are empty, forgotten, and superfluous.
In Bad-Meinberg, a small town in the forests of Detmold, another typology takes stage in the built environment. Here are extensive, white volumes with no evidence of life. Once erected to house the growing number of health tourists, these hotels now only accommodate golden memories and a future already lost. They speak another language than the vernacular; one of sudden growth and sudden death. Colored by hopes of prosperity and now tinted by the passage of time.
One of these vacant buildings is the old pub in the center of Bad-Meinberg. This white giant stands firmly on the threshold between the main street and a park. From this position it overlooks different realms. In the park, a family of oaks have been left to grow old. They drink from a small stream that no one tenders and drop their leaves with no respect to border. On the street, old couples with brooms restore the order.
0 notes
Photo

Fear of the City/City of Fear workshop at Aarhus School of Architecture
“When men design cities, the public space is for men. When women design cities, the public space is for everyone.”
-Sissel Engblom.
We have been sent to the streets to conduct interviews with pedestrians of Aarhus. Our task is to become wiser on fear of the city. Who fears the public space? Where and when do they experience fear? A 16 year old women mentioned the narrow passage ‘Snævringen’ in central Århus. I have used this shortcut twice a day for three years, so I know it. On my route, it’s not really much of a shortcut, but I prefer it anyway. It’s something that draws me to it. Maybe the green canopy, the worn, crooked facades and the uneven cobbles gives me a sense of authenticity. How romantic it might be, it is also the ideal setting for an assault. Most windows are blocked. No one is watching. It is not surprising that a 16 year old woman avoids this passage at night.
0 notes
Photo


(re)WOOD workshop at Aarhus School of Architecture
2nd grade wood products and lumber from demolition often goes straight to the incinerator. But how could we use this resource better? The workshop (re)WOOD zooms in on two resources: lumber from demolished trusses and cut offs from floorboards. The assignment is to develop modules of layered/stacked wood that might, might not, resemble cross laminated timber and preferably with alternative methods of joining.
1 note
·
View note

