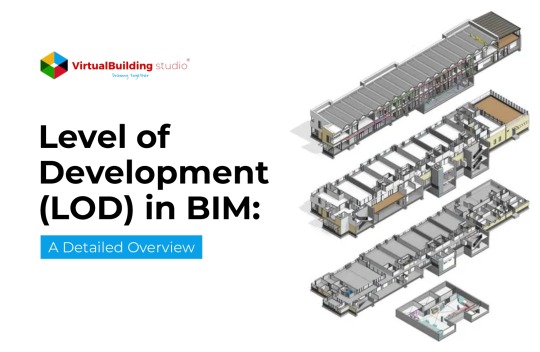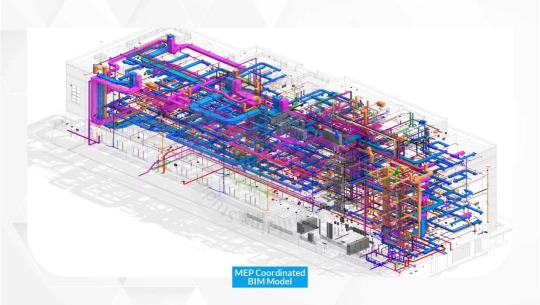Don't wanna be here? Send us removal request.
Text
Why are the Traditional Architectural Practices Dying?
Discover the efficiency of an Integrated Design Workflow (IPD) using BIM technology. Save time, reduce errors, and enhance collaboration for architects.
https://www.virtualbuildingstudio.com/why-are-the-traditional-architectural-practices-dying/
0 notes
Text
The level of detail describes the proportion of details encompassed by the model elements, but the level of development in BIM specifies the extent of thought put into developing the specifications and geometry of the elements in a model.
0 notes
Text
Level of Development (LOD) in BIM: a Detailed Overview
It provides a streamlined workflow and facilitates proper coordination amongst the project team members. The Level of Development in BIM further simplifies the working process through various levels and results in an execution rooted in standards.

Origin of Level of Development (LOD)
Level of Development (LOD) was first introduced in 2008 by the American Institute of Architects(AIA); the concept was already in use. It defined the five different levels of development to elaborate the stages of detailing in BIM.
Vico Software — a construction analysis software company, first used a system similar to LOD, associating the digital models with the project cost.
All the parameters and details related to the digital model were made accessible to everyone by the company at different stages of the design process.
What is the Level of development (LOD)?
Level of Development (LOD) is a set of standards devised for Architectural, Engineering and Construction professionals. It provides the evolutionary analysis of the element’s geometry and related information throughout the process and conveys its reliability to the concerned team for further work at different development stages.
Also referred to as a lifecycle BIM tool, it helps professionals to document and specify the BIM contents precisely and clearly. It was formulated by AIA to establish a standard framework and develop an efficient communication tool.
The inherent characteristics of the elements in a model can be defined by the designers with the help of LOD specifications at different stages. The LOD enhances the BIM planning, allocation, communication, budgeting, collaboration, and scheduling, helping in reducing the possibility of reworking.
The clarity in illustration provides a depth in the model which equips the user with an understanding of how and at which stage they can rely on the element. The team can communicate with other consultants related to the project, discussing the usability and limitations of the model.
Read More : Significance of BIM in the AEC Industry
The AIA defined six levels of development, which state the reliability and complexity of a BIM model on a 100–500 scale. Generally, 80–90% of the elements of a project are expected to reach a minimum of LOD-350. Each level refers to a different stage during the design or construction process.
Various Levels of development in BIM
Enlisted are the six levels of development as defined by AIA –
LOD 100 — Conceptual Design
The model is in the preliminary stage in this model of development, elucidating the parameters such as height, area, volume, location, and orientation.
The model is simple with no decorative elements or patterns on display in the frame but uses a mass representation to depict the elements of the model.
The information provided in this stage is perceived as an approximate analysis helping the professionals to understand spatial requirements.
It involves some primary analysis inclusive of site construction phasing, whole building energy analysis, and conceptual cost.
LOD 200 — Schematic Design
It is the schematic designing and design development stage of the model taking the longest time among all levels.
The degree of complexity slightly increases in this LOD with the display of geometric features like shapes and dimensions.
This level uses an approximate outline of the model which is further used for construction documentation instead of a mass model.
The model will include the approximate quantity, size, location and systematic relationship of the objects planned for later installation.
Benefits of Level of Development (LOD) in the AEC Industry
LOD is a vital part of the whole BIM process. Any negligence towards it can create difficulties for the team working on the project in coordinating and functioning in alignment with each other.
Original source : level of Development in BIM
0 notes
Text
Why Is Clash Detection So Important In BIM?
The goal of Building Information Modeling (BIM) is to achieve collaboration and coordination in the implementation of design and various other elements of any construction project. Whenever designs from different disciplines are joined together on a common platform, many hard and soft clashes and workflow clashes occur.

BIM efficiently helps contractors and construction engineers in detecting these clashes, by considering the constructability or operations of the building.
What is Clash Detection
Clash Detection is a part of the Building Information Modeling (BIM) process wherein experts like contractors, sub-contractors, architects, project workers, sub-workers, and so on, can distinguish the conflicts in the construction cycle early on, and resolve them when still within the structural design discipline.
For this, a 3D BIM Model proves to be of great help settling conflicts in no time through a computerized approach so that there could be potential time, money, manpower, and resource-saving during that actual construction.
How to go for detecting and resolving clashes?
A clash occurs when variables of different models occupy the common space. Clashes may be geometric, like pipes passing through walls. Schedule-based clashes occur when various sequential aspects of work are scheduled to occur simultaneously or in reverse order, or clashes may occur when changes and updates are not made to the drawings.
To sum up, when the parts of various building modules cross one another to occupy the same space, clashes do take place. If it is tracked down that extra space shared around the gear and the contention occurred between the work process and equipment planning, there are high odds of detecting clashes.
To understand this, let us take an example that would explain how BIM can help in identifying clashes and avoid a scenario like that.
Pipework might have clashes with multiple beams portraying that many numbers of clashes in the model. Simply, by changing the positioning of pipework, one can resolve the clashes to have everything praised and in place. It best to detect such clashes within the planning phase of the BIM cycle, allowing one to inspect and resolve.
Read More : Learning About Clash Detection and Related Services
Why clash detection is so important?
Clash detection aids in effectively identifying, inspecting, and reporting interference in a construction project model. It is useful in checking work status and wanes down human errors during model inspections. Clash detection is important in BIM because it integrates several models (structural, MEP, etc.) into a single BIM model.
With the clash detection feature, faults that conventionally were detected on the site and involved high cost and schedule implications, if corrected at that stage, can now be seen by BIM service providers in the office even before visiting the site. With BIM, clash detection is made possible for even objects within objects (like a steel rod immersed inside a concrete wall). Learn all about BIM and Clash Detection to understand its true digital applicability.
Original source : BIM Clash Detection Services
0 notes
Text
VBS is your reliable companion for CAD to BIM solutions. Our expertise lies in top-notch CAD to BIM conversion services, seamless CAD migration, and proficient PDF to BIM conversion capabilities.
0 notes
Text
How BIM Technology be applied in Metro Rail Transit Network?
A metro rail development project is generally separated into two sections – principal design of the station and inter-route between stations. https://www.virtualbuildingstudio.com/implement-bim-in-a-metro-rail-project/
0 notes
Text
Everything You Need to Know About Scan to BIM
Scan to BIM services has a potential for growth in the AEC industry owing to the ease of design and operation it offers. Laser scanning promises reliability with precise capturing of points. Read more : https://www.virtualbuildingstudio.com/ultimate-guide-of-scan-to-bim/
0 notes