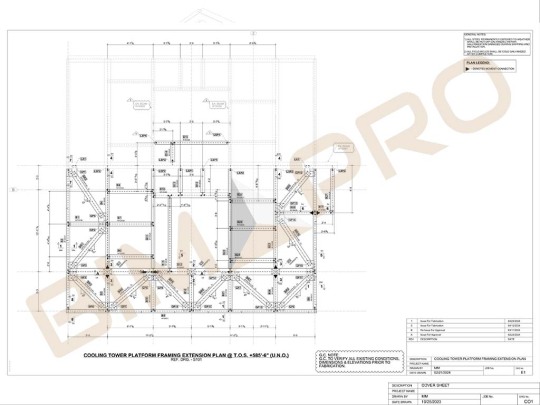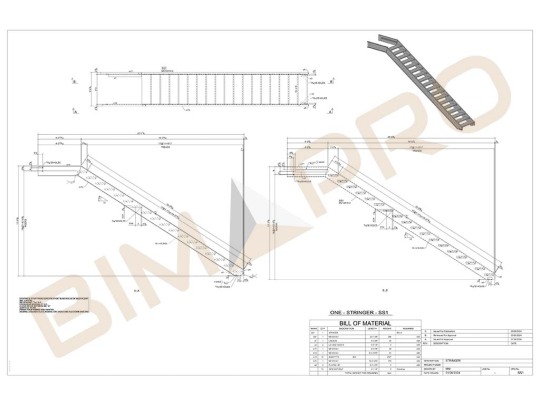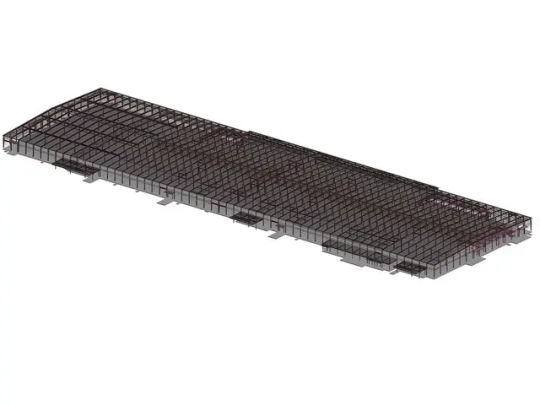#$StructuralRevitServices
Explore tagged Tumblr posts
Text
Revit for Structural Engineering

In the realm of modern construction, Building Information Modeling (BIM) has become the cornerstone for efficient and precise project execution. Among the tools available, Autodesk Revit stands out as a game-changer for structural engineering. This comprehensive software enables engineers and designers to create advanced models and documentation, bridging the gap between design intent and construction reality. Let’s dive into Revit for structural engineering and how it facilitates seamless workflows from design to fabrication.
Advanced Structural Modeling and Documentation in BIM
Revit provides structural engineers with a sophisticated BIM environment to develop highly accurate design intent models and structural drawings. These models are the foundation for engineers and detailers to create more precise models tailored for fabrication and installation. By integrating all aspects of a project within a single platform, Revit empowers teams to:
Streamline design intent modeling.
Facilitate coordination between structural and architectural elements.
Deliver information-rich documentation for stakeholders.
Revit allows engineers to visualize the entire lifecycle of a structure, from early conceptual designs to the final stages of fabrication and installation. The software’s ability to integrate diverse data sets ensures a smooth transition between project phases, ultimately leading to a more cohesive and coordinated construction process.

Concurrent Creation of Structural Physical Model and Analystical Model
One of the standout features of Revit is its ability to generate physical and analytical models simultaneously.
Physical Model: Serves as the representation of the structure for coordination and documentation. This model ensures that structural elements align with architectural and MEP components, reducing clashes and misalignments.
Analytical Model: Supports structural analysis and design. Engineers can add structural loads, load combinations, and boundary conditions directly to this model, enabling accurate simulations and evaluations.
This dual modeling approach enhances the efficiency of structural workflows and ensures that engineers can make data-driven decisions with ease. The ability to maintain consistency between the physical and analytical models eliminates redundancy and reduces the likelihood of errors during the design and analysis phases.
Interoperability for Enhanced Structural Analysis
Revit extends the capabilities of BIM by enabling seamless interoperability with Autodesk Robot Structural Analysis Professional and various third-party analysis tools. This connectivity enhances structural analysis, allowing engineers to:
Perform cloud-based analysis using the Structural Analysis for Revit service.
Minimize workflow disruptions by continuing to design while analysis is completed in the background.
Generate analytical results early in the design process to refine and validate design intent.
By leveraging cloud-based analysis, Revit empowers engineers to evaluate multiple design scenarios quickly, ensuring that the most efficient and effective solutions are implemented. This level of flexibility helps teams respond to design challenges dynamically, reducing project delays and costs.
Streamlined Structural Design to Fabrication Workflow
Revit’s capabilities extend far beyond the design phase, supporting a seamless transition to detailing and fabrication. Key features include:
Steel Connections for Revit
Revit offers streamlined interoperability with Autodesk Advance Steel detailing software, allowing for:
Easy modeling of steel connection details.
Use of over 130 parametric connections to improve coordination.
Enhanced accuracy in detailing and estimation, reducing errors in fabrication and installation.
The integration with Advance Steel ensures that the design and detailing processes are tightly connected, enabling engineers and fabricators to collaborate more effectively. This results in a more streamlined workflow that minimizes rework and enhances overall project quality.
3D Concrete Reinforcements
For concrete structures, Revit provides robust tools for modeling reinforcements and generating shop drawings. These features allow:
Creation of detailed bending schedules.
Integration of 2D documentation with precise 3D modeling.
Clash prevention to reduce conflicts during preconstruction and execution phases.
Revit’s reinforcement modeling tools also support advanced detailing workflows, enabling engineers to incorporate complex reinforcement patterns and accessories. This level of detail improves the constructability of designs and ensures that the final structure meets performance requirements.

Enhanced Collaboration and Automation
By consolidating key workflows, Revit enhances collaboration among project stakeholders. Its advanced automation capabilities support:
Efficient sharing of design data across teams.
Reduction of manual tasks, enabling engineers to focus on innovation.
Improved communication between design, detailing, and fabrication teams.
Revit’s collaborative tools ensure that all stakeholders are on the same page, reducing misunderstandings and discrepancies. With centralized data management, teams can access the latest project information in real time, enhancing decision-making and accountability.
Moreover, Revit’s automation features help streamline repetitive tasks such as generating schedules, updating drawings, and managing revisions. This not only saves time but also improves the accuracy and consistency of project deliverables.
Structural Design Optimization and Clash Prevention
One of the key advantages of Revit is its ability to optimize designs through clash detection and prevention. By identifying potential conflicts early in the design phase, Revit minimizes costly changes during construction. This proactive approach improves project timelines and reduces the likelihood of delays.
Additionally, Revit supports design optimization by enabling engineers to simulate various scenarios and evaluate their impact on the overall structure. This helps teams identify the most efficient and sustainable design solutions, contributing to better project outcomes.
Comprehensive Support for Steel and Concrete Structures
Revit’s extensive library of parametric components and detailing tools ensures that engineers can address the unique requirements of both steel and concrete structures. Key capabilities include:
Parametric Steel Connections: Facilitates the creation of custom steel connections that align with specific project needs.
Reinforcement Detailing: Provides advanced tools for modeling and documenting reinforced concrete elements, ensuring compliance with industry standards.
BIM-Integrated Fabrication: Supports seamless integration with fabrication software, enabling the production of high-fidelity components.
These features make Revit an invaluable tool for delivering high-quality structural designs that meet the demands of modern construction projects.

Sustainability and Energy Efficiency
Revit also plays a critical role in promoting sustainability and energy efficiency in structural engineering. By integrating with energy analysis tools, Revit enables engineers to evaluate the environmental impact of their designs and implement strategies to reduce energy consumption. This aligns with industry trends toward greener construction practices and helps teams achieve sustainability goals.
Conclusion
Autodesk Revit has redefined how structural engineers approach design, analysis, and construction. From concurrent physical and analytical modeling to cloud-based structural analysis and seamless detailing workflows, Revit provides a holistic solution for the challenges of modern construction. By adopting Revit, structural engineers can build better structures, minimize errors, and enhance project efficiency, making it an indispensable tool in the BIM ecosystem.
#$StructuralRevitServices#StructuralDetailingServices#3DStructuralModeling#StructuralShopDrawings#RevitforStructuralEngineering
0 notes
Link

Silicon Outsourcing offers Structural 3D Modelling Outsourcing Services across the globe. We are the one-stop destination that offers full-fledged CAD structural engineering outsourcing services to the clients along with Structural 2D Drafting Outsourcing Services too. Our range of services provided is for residential,industrial, commercial, and all types of large projects. Connect with us today and avail the trial for the pilot project. Get free quotes today!!
Why Choose Us?
13+ years of Experience Successful completion of 11000+ projects Team of 180+ skilled engineers and drafters 2500+ happy clients Use of licensed software’s
For more Details Email:[email protected] URL : http://www.siliconoutsourcing.net/cad-engineering-services/structural.html
#StructuralBIMServices#StructuralEngineeringServices#StructuralBIMSteelDetailingServices#Structural3DModelingServices#StructuralBuildingInformationModeling#StructuralBIMRebarDetailingServices#StructuralRevitServices#StructuralBIMTimberDetailingServices
0 notes
Text
Structural BIM Modeling Services USA - BIMRPO LLC
We are based out of Texas, offering structural BIM services in USA with accurate and detailed structural 3D modeling, Clash Detection, Shop Drawings, Simulation and coordination.

#StructuralBIMServices#BIMStructuralServices#StructuralDetailingServices#StructuralRevitServices#StructuralClashDetection
1 note
·
View note
Link

Our certified structural engineers and detailers deliver efficient structural drafting services for a wide range of structures and aid prefabrication in structural elements. Our qualified and professional structural drafters and designers deliver 2d drafting and 3D CAD drawings in Revit for steel structures, pre-cast prefabricated structures, and pre-stressed structural components. We provide detailed structural Drafting Services to structural engineers, architects, engineering firms, contractors and steel detailers.
Do check for the list of our services,
BIM Coordination Drawings Architecture BIM Services Structural BIM Services HVAC BIM Services
For more Details Email:[email protected] URL : http://www.siliconoutsourcing.net/cad-engineering-services/structural.html
#StructuralBIMServices#StructuralEngineeringServices#StructuralBIMSteelDetailingServices#Structural3DModelingServices#StructuralBuildingInformationModeling#StructuralBIMRebarDetailingServices#StructuralRevitServices#StructuralBIMTimberDetailingServices
0 notes
Link

Our certified structural engineers and detailers deliver efficient structural drafting services for a wide range of structures and aid prefabrication in structural elements. Our qualified and professional structural drafters and designers deliver 2d drafting and 3D CAD drawings in Revit for steel structures, pre-cast / prefabricated structures, and pre-stressed structural components. We provide detailed structural Drafting Services to structural engineers, architects, engineering firms, contractors and steel detailers.
Do check for the list of our services,
BIM Coordination Drawings Architecture BIM Services Structural BIM Services HVAC BIM Services
For more Details Email:[email protected] URL : http://www.siliconoutsourcing.net/cad-engineering-services/structural.html
#StructuralBIMServices#StructuralEngineeringServices#StructuralBIMSteelDetailingServices#Structural3DModelingServices#StructuralBuildingInformationModeling#StructuralBIMRebarDetailingServices#StructuralRevitServices#StructuralBIMTimberDetailingServices
0 notes
Link

Silicon Outsourcing provides Structural Engineering Service For Gold Coast. Our team of skilled Civil & Structural engineers who have domain expertise and vast industry experience to build the most sustainable and energy efficient structures. Due to the versatility & familiarity of the Structural team with various codes, we have been providing structural engineering & detailing solutions to many Design & Build GC’s, Engineering consultants & contractors across the globe.
Do check for the list of our services,
BIM Coordination Drawings
Architecture BIM Services
Structural BIM Services
HVAC BIM Services
For more Details Email:[email protected] URL : http://www.siliconoutsourcing.net/cad-engineering-services/structural.html
#StructuralBIMServices#StructuralEngineeringServices#StructuralBIMSteelDetailingServices#Structural3DModelingServices#StructuralBuildingInformationModeling#StructuralBIMRebarDetailingServices#StructuralRevitServices#StructuralBIMTimberDetailingServices
0 notes
Link

Silicon Outsourcing provides best-in-class Structural Steel Fabrication Drawings. They are used on a large scale in the construction industry. It provides every single detail of the whole structure. Our team comprises of various professionals who deliver accurate drawings to our global clients. Contact them today and get free quotes for your next Structural Services project.
Do check for the list of our services,
BIM Coordination Drawings Architecture BIM Services Structural BIM Services HVAC BIM Services
For more Details Email:[email protected] URL : http://www.siliconoutsourcing.net/cad-engineering-services/structural.html
#StructuralBIMServices#StructuralEngineeringServices#StructuralBIMSteelDetailingServices#Structural3DModelingServices#StructuralBuildingInformationModeling#StructuralBIMRebarDetailingServices#StructuralRevitServices
0 notes
Link

Silicon Outsourcing have the best resources and infrastructure which has enabled us as an ideal destination for structural services. Our team of structural engineers are well experienced with detailed analysis and execution of structural designs. Our main services are structural drafting, pre-engineered buildings and schematic structure design.Contact Us for further details.
Do check for the list of our services,
BIM Coordination Drawings
Architecture BIM Services
Structural BIM Services
HVAC BIM Services
For more Details Email:[email protected] URL : http://www.siliconoutsourcing.net/cad-engineering-services/structural.html
#StructuralBIMServices#StructuralEngineeringServices#StructuralBIMSteelDetailingServices#Structural3DModelingServices#StructuralBuildingInformationModeling#StructuralBIMRebarDetailingServices#StructuralRevitServices#StructuralBIMTimberDetailingServices
0 notes