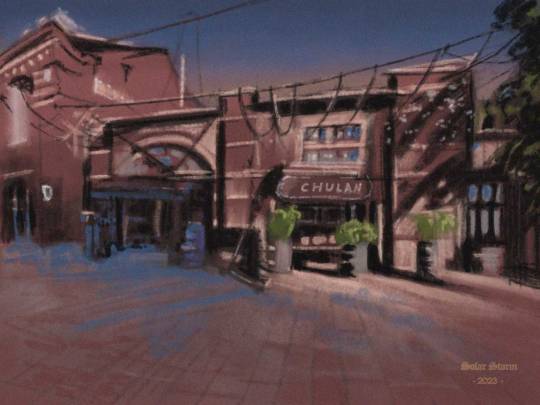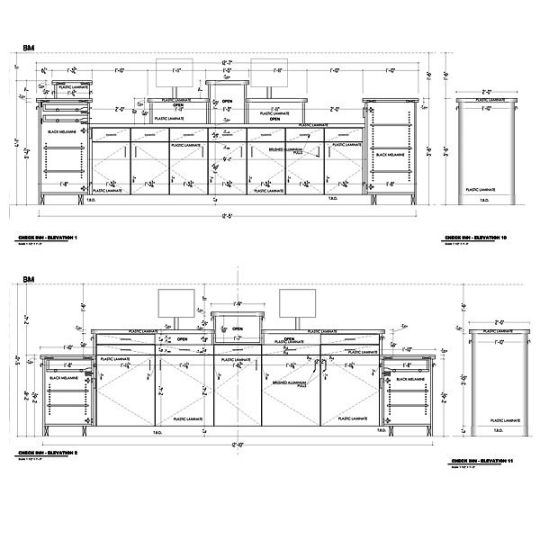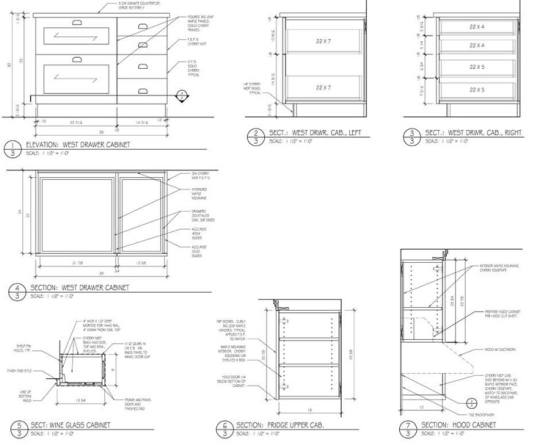#2D Shop Drawing
Explore tagged Tumblr posts
Text
Best CAD Shop Drawing Services in Manchester, UK at a very low cost

Silicon EC UK Limited, a leading provider of architectural engineering solutions, offers a complete range of Shop Drawing Services specifically customized to align with the precise needs of your project in Manchester, UK. We understand the importance of deadlines in the AEC industry. With our commitment to timely delivery, we strive to meet project timelines and milestones without compromising on quality.
To learn more about our shop drawing services or discuss your project requirements, contact us today. Our friendly team is here to assist you every step of the way.
For More Details Visit our Website:
#CAD Drawing Services#CAD Shop Drawing Services#CAD Shop Drawings Service Provider#2D Shop Drawing#CAD Drawings Services#CAD Working Drawings#CAD Drawing Service#CAD Shop Drawing#CAD Shop Drawing Service#Shop Drawings#CAD Drafting and Design#2D Shop Drawing Services#Joinery Shop Drawings Services#Architectural Shop Drawing Services#Millwork Shop Drawing Services#Outsourcing shop drawing services#Structural Shop Drawings Services#Drafting Shop Drawings#Structural Shop Drawings#Duct Fabrication Drawing#CAD Shop Drawing Services Manchester#Shop Drawing Services UK#Shop Drawing Services Manchester#Structural Shop Drawing Services
0 notes
Text




May I interest you in a duck print this fine evening? 🪿
( SHOP )
#my art#my shop#heye heye get your art print here#adopt a duck#but like a 2d one#cant afford 3d ones rn#sadly#shop#art print#art prints#print#cute art#cozy art#duck art#duck#ducks#illustration#drawing#duck print#meme#meme print#artist on tumblr#artists on tumblr#small buisness#etsy#jeeklaart
138 notes
·
View notes
Text

LPS (Littlest Pet Sophie)
120 notes
·
View notes
Text
#digital art#procreate#drawing#artists on tumblr#character art#wolf art#wolf#wolf skull#skull#pngtuber#pngtuber plus#animation#2d rigging#monster#elden ring#dark fantasy#furry#furry art#twitch#free art#artist on kofi#ko fi#ko fi artist#ko fi shop#ghost
7 notes
·
View notes
Text

#littlest pet shop#digital art#original art#original character#lps art#lps custom#lps cat#clip studio paint#oc artist#digital artist#2dartist#2d artwork#digital arwork#drawing
84 notes
·
View notes
Text

🛍️ Check out our new Etsy shop!! 🎁
We will be offering:
★3D Prints,
★2D art, aaaaaaand
★Handmade jewelry!
👀 Keep an eye out as we will be adding new inventory these upcoming weeks‼️
Spread the love, and thank you very much for the support! 💞
#rottackk#personal#etsy store#etsyshop#etsystore#etsyseller#etsy finds#etsyfinds#etsy#art commisions#support small business#3d printing#3d prints#artists on tumblr#2d art#2d artwork#2d art drawings#2d artist#jewelry#handmade jewelry#handmade#commissions shop#art commissions
6 notes
·
View notes
Text

-- Warm Evening --
#blue#grey#pink#shop#tree#2d#acrylic#architecture#building#commercial#digital#drawing#evening#green#house#illustration#ipad#lighting#noai#painting#postcard#poster#procreate#realism#roof#summertime#sunlight#wall#yellow#art
4 notes
·
View notes
Text

flower shop
#2d art#anime#illustration#illustrators on tumblr#sketchbook#digital art#doodle#digital drawing#drawing#digital illustration#art#artists on tumblr#artwork#flower#flower shop#sketch
3 notes
·
View notes
Text
What Are Cabinet Shop Drawings and Why Do You Need Them?
When it comes to custom cabinetry, what you see in your head—or even on a mood board—is only the beginning. Turning those ideas into physical, functional cabinets requires more than creativity; it takes precision. That’s where cabinet shop drawings come in.
If you're planning a custom kitchen, bathroom, built-in wall unit, or even a full-scale renovation, understanding what shop drawings are—and why they matter—can save you time, money, and frustration.

What Are Cabinet Shop Drawings?
Simply put, cabinet shop drawings are detailed, scaled technical drawings created by cabinetmakers, drafters, or millwork engineers that show exactly how the cabinets will be built, installed, and function. Think of them as the bridge between design and construction.
These drawings include dimensions, materials, construction details, hardware placement, door swing directions, and installation specifications. They often contain multiple views—front elevation, side views, section cuts, and sometimes even 3D perspectives.
What’s Included in a Cabinet Shop Drawing?
A complete set of cabinet shop drawings typically includes:
Plan View: A top-down layout showing cabinet positions in the room.
Elevations: Front-facing views of each cabinet section with dimensions.
Sections & Details: Cross-sectional views to show how the cabinet is built internally.
Material Specs: Wood type, finishes, and edge details.
Hardware Locations: Placement of handles, hinges, drawer slides, etc.
Notes & Annotations: Special instructions or installation details.
These aren’t just pretty drawings—they’re precise blueprints for fabrication and installation.
Who Creates Shop Drawings?
Shop drawings are usually created by the cabinetmaker, millwork company, or a dedicated draftsperson hired by the contractor or architect. In high-end or commercial projects, they may be reviewed and approved by architects or interior designers to ensure consistency with the overall design.
In some cases, the contractor might submit them to the client for final approval before fabrication begins.
Why Are Cabinet Shop Drawings Important?
Now that you know what they are, let’s dive into why you actually need them.
1. Accuracy and Precision
Design ideas and mood boards can be inspiring, but they don’t translate directly into fabrication instructions. Shop drawings ensure that every measurement is accurate—down to fractions of an inch—so everything fits perfectly within your space.
Even small errors in dimensions can cause major issues during installation. With shop drawings, everything is calculated and planned, reducing room for error.
2. Clear Communication
Homeowners, designers, contractors, and cabinetmakers often speak different “languages.” Shop drawings act as a universal translator. They eliminate guesswork and miscommunication by providing a detailed visual guide that everyone can refer to and approve.
This becomes especially important if you’re working with multiple trades—like electricians, plumbers, and countertop installers—who all need to coordinate with cabinet layouts.
3. Customization and Clarity
When you're investing in custom cabinetry, you want to be sure you're getting exactly what you envisioned. Shop drawings allow you to see every detail of your design in advance—from shelf heights to drawer sizes—so there are no surprises when the cabinets arrive.
It’s also a great opportunity to make changes before anything is built, which is far less expensive than fixing mistakes later.
4. Approval and Permits
On large or commercial projects, shop drawings may need to be submitted for architectural approval, engineering review, or even building permits. Without them, your project could face delays or fail to meet code requirements.
Even for residential projects, many contractors won’t start fabrication without the client’s signed approval on shop drawings.

5. Efficiency in Fabrication and Installation
Once approved, shop drawings serve as the cabinetmaker’s guide. Every piece is cut, assembled, and installed according to the exact specs. This leads to fewer delays, smoother installations, and a better-finished product overall.
For installers, the drawings help ensure that everything fits perfectly on-site—even in older homes where walls and floors might not be perfectly square.
Final Thoughts
Cabinet shop drawings may not be the most glamorous part of your design project, but they are absolutely essential to its success. They turn your vision into a reality with precision, clarity, and control.
Whether you're planning a custom kitchen, outfitting a retail space, or simply upgrading your laundry room storage, investing in detailed cabinet shop drawings will save you time, avoid costly errors, and ensure you get exactly what you want.
So next time your contractor asks for your approval on shop drawings—don’t brush it off. Grab a cup of coffee, look them over carefully, and know you’re one step closer to making your space truly yours.
Source: https://millworkdrafting.com/what-are-cabinet-shop-drawings-and-why-do-you-need-them/
#cad 2d drawings services#autocad designing services#autocad drafting services#millwork drafting services#autocad drawing services#millwork shop drawings services
0 notes
Text
2d modeling
Simplify your design workflow with professional 2D modeling services. Our team delivers precise and easy-to-understand drawings for architecture, engineering, and construction needs. Ideal for projects that require clear layouts, accurate measurements, and efficient documentation.for more information visit our wesbite:https://draftingbuddies.com/services/
0 notes
Text
Elevate Your Projects with Professional CAD Design & Drafting Services

In today’s fast-paced, precision-driven design world, high-quality CAD drafting isn’t a luxury — it’s a necessity. Whether you’re an architect, engineer, contractor, or product developer, Shalin Designs delivers accurate, reliable, and cost-effective CAD design and drafting services tailored to your unique project needs.
From 2D floor plans and fabrication drawings to complex 3D modeling, our team of certified CAD designers supports businesses across the USA with scalable solutions, quick turnaround times, and industry-leading expertise.
Why Choose Shalin Designs for CAD Drafting Services?
✅ Precision You Can Trust
We understand that every line and curve matters. Our team uses the latest CAD tools, including AutoCAD, SolidWorks, Revit, and Inventor, to produce flawless drafting documents. Whether it’s construction documentation, MEP coordination, or manufacturing drawings, we guarantee zero tolerance for errors.
✅ 2D to 3D CAD Conversion Services
Still working with legacy paper drawings or 2D blueprints? We convert your designs into fully detailed 3D CAD models, enhancing clarity, improving collaboration, and reducing errors before fabrication or construction even begins.
✅ Industry-Specific CAD Drafting Expertise
We’ve successfully partnered with industries such as:
Architecture
Mechanical Engineering
Electrical & Plumbing (MEP)
Furniture Design
Retail Store Fixtures
Product Manufacturing
Each domain requires unique detailing standards and we adapt our drafting style accordingly, ensuring compliance with US and international design codes.
✅ Cost-Effective Offshore CAD Drafting
Get high-quality work without high costs. By outsourcing to Shalin Designs, USA-based companies save up to 60% on operational and staffing costs — without compromising quality. Whether you need ongoing support or project-based work, our team fits right in.
Our CAD Design & Drafting Services Include:
🔹 2D CAD Drafting
We create detailed floor plans, elevations, sections, and layout drawings for architectural, mechanical, and industrial applications.
🔹 3D CAD Modeling
From part modeling to assembly and rendering, we craft detailed 3D models for visualization, analysis, and manufacturing.
🔹 Construction Drawings
Detailed construction documentation for residential, commercial, and industrial buildings — ready for permits and contractors.
🔹 Shop & Fabrication Drawings
Precise drawings for furniture, sheet metal, millwork, or custom manufacturing. Our drafts are shop-floor ready.
🔹 As-Built Drawings
We document completed projects with accurate as-built drawings for record-keeping, renovation, or future maintenance.
🔹 Paper to CAD Conversion
Bring your paper sketches and hand-drawn plans into the digital age with our paper-to-CAD and scan-to-CAD conversion services.
Ready to Discuss Your CAD Project?
Let’s bring your design vision to life with precision, speed, and efficiency. At Shalin Designs, we combine technical accuracy with creative insight to help you move from concept to execution — effortlessly.
📩 Contact us today for a free quote or consultation on your next drafting project!
#CAD drafting services USA#CAD design and drafting services#2D CAD drafting services#3D CAD modeling services#AutoCAD drafting services#mechanical CAD drafting services#architectural CAD drafting services#CAD design company USA#CAD outsourcing company#shop drawing services#furniture CAD drawings#product CAD modeling services
0 notes
Text
Get the Best Mechanical CAD Detailing Services in New York, USA

Steel Construction Detailing is the premier provider of Mechanical CAD Detailing Services tailored to meet the needs of a wide range of industries. With a strong emphasis on quality, accuracy, and client satisfaction, we deliver comprehensive solutions for design, drafting, and modeling. We specialize in creating detailed CAD drawings that ensure flawless project execution. Our meticulous approach guarantees accuracy and efficiency at every stage of the process. Our Mechanical Design and Drafting Services transform ideas into detailed blueprints, providing the foundation for efficient manufacturing and construction processes.
Ready to take your project to the next level? Contact Steel Construction Detailing today for expert Mechanical CAD Detailing Services in New York, USA.
For More Details Visit Our Website;
https://www.steelconstructiondetailing.com/mechanical-cad-detailing-services.html
#Mechanical CAD Detailing Services#Mechanical Design and Drafting Services#Mechanical CAD Drafting Services#Mechanical CAD Design Services#Mechanical CAD Drawing Services#Mechanical 3D Modeling Services#Mechanical 2D Drafting Services#Mechanical Shop Drawing Services#3D Solid and Surface Modeling Services#Mechanical System Drawing Services#Mechanical CAD Detailing Company#AutoCAD Mechanical 3D Modeling Services#AutoDesk inventor Drawing Services#Mechanical Fabrication Drawing Services
0 notes
Text
HVAC Duct Layout Drawing | CAD 2D Construction Blueprint
Professional HVAC duct layout drawings and CAD 2D construction blueprints by DSR Designs. Ensure precision and reliability in your projects.
#3D Modeling#cad drafting services#bim modeling services#2d mechanical drawing#hvac duct layout drawing#mechanical engineering services#cad design services#mep bim services#mechanical design services#mep engineering services#engineering consulting services#clash detection services#bim service providers#shop drawings services
0 notes
Text


So i think i should believe that he's not stole these fruits from the shop...
#pony#art#digital#digitalart#oc#ponyart#ukrart#character#characterart#originalcharacter#ocart#shopping#2d#2dart#lineart#simpleart#drawing
0 notes
Text

Hananene!
#digital art#original art#littlest pet shop#lps art#clip studio paint#digital artist#drawing#2d artwork#hananene#toilet bound hanako kun#jibaku shounen hanako kun#hanako kun#yashiro nene#tbhk nene
26 notes
·
View notes
Text
I literally spent a week on this. That's why I've been out for quite a while. I made a premade VTuber model out of my current adoptables in my Ko-Fi shop! I worked hard on her, so I hope you'll all take a look to see if you like her!
#digital art#vtuber#2d vtuber#vtuber adoptable#vtuber model#vtuber mama#ko fi shop#artists on tumblr#open adopts#character adopt#I spent a week on this lol#i love making these#La Reina Draws
0 notes