#ANDRADE MORETTIN ARQUITETOS ASSOCIADOS
Explore tagged Tumblr posts
Text















ANDRADE MORETTIN ARQUITETOS ASSOCIADOS - FR HOUSE
#ANDRADE MORETTIN ARQUITETOS ASSOCIADOS#architecture#singlefamily#residential#steel details#steel#steel structure#operable shutters#metal screen#building in landscape
3 notes
·
View notes
Photo
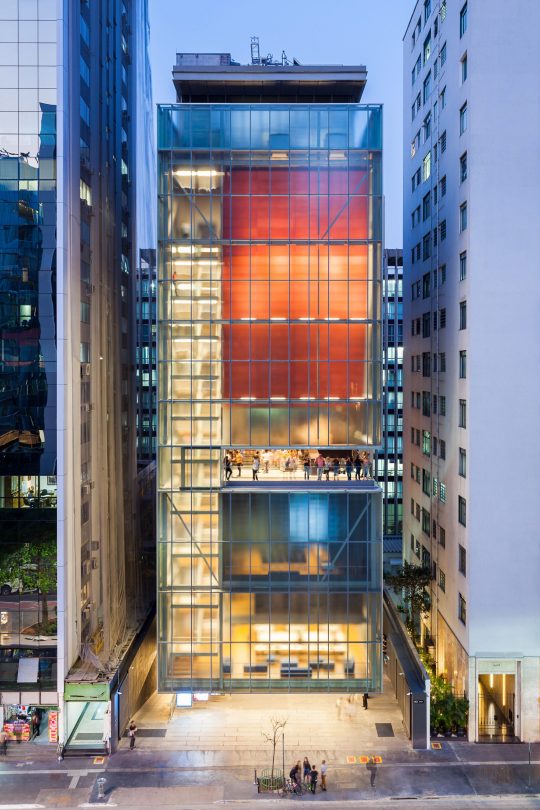
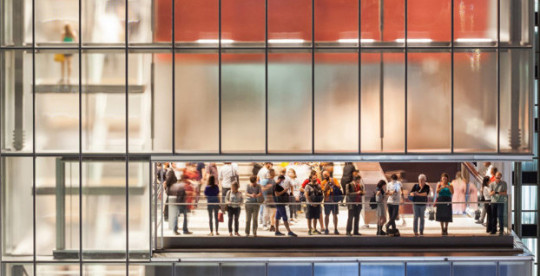
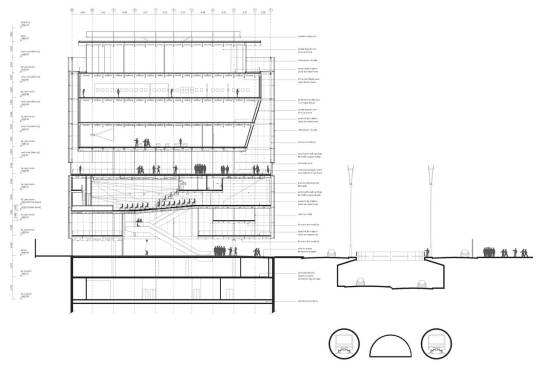
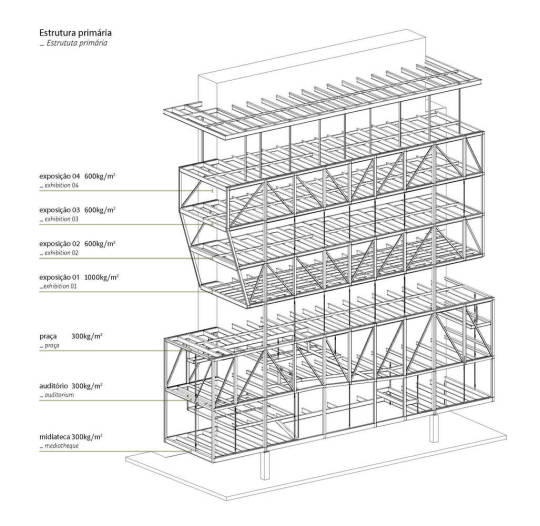
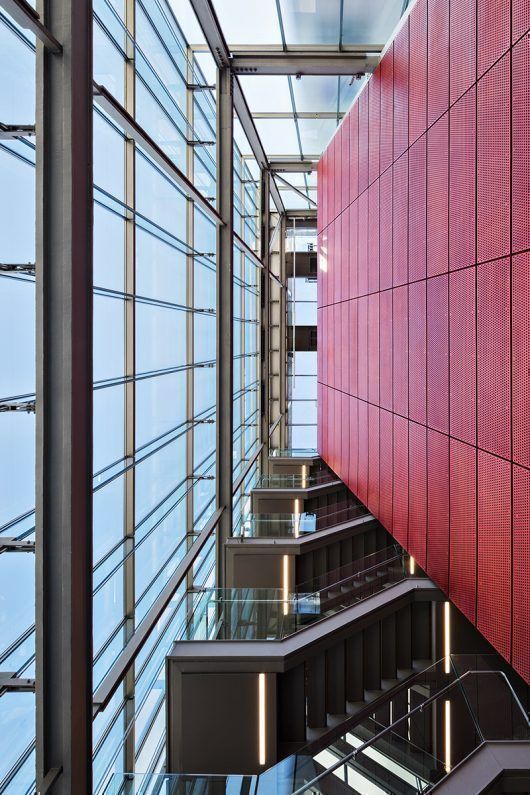
Andrade Morettin Arquitetos Associados
Moreira Salles Institute Sao Paulo, Brazil 2017
48 notes
·
View notes
Photo
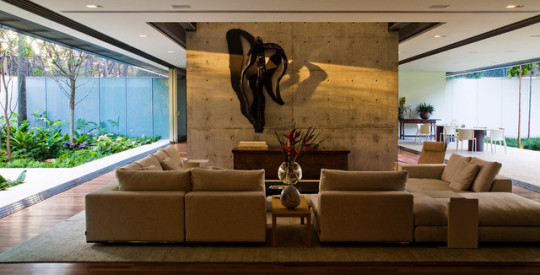
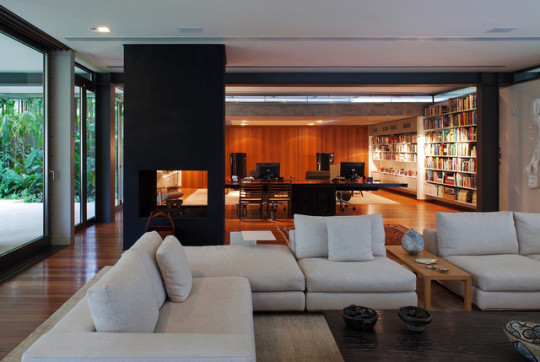
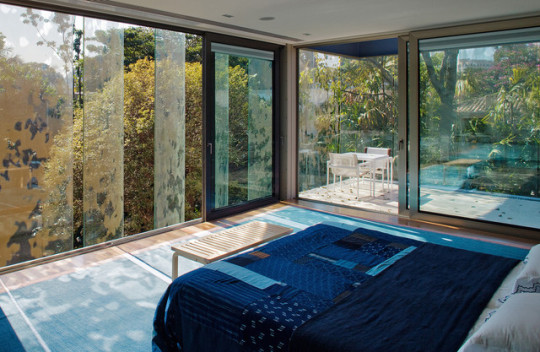
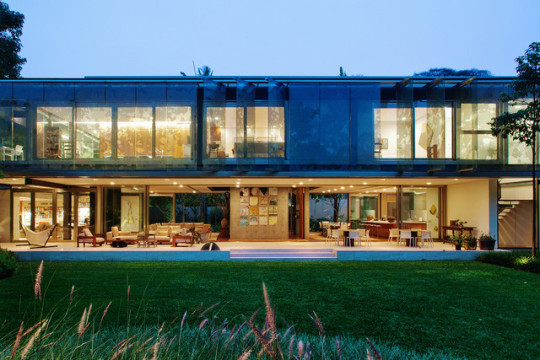
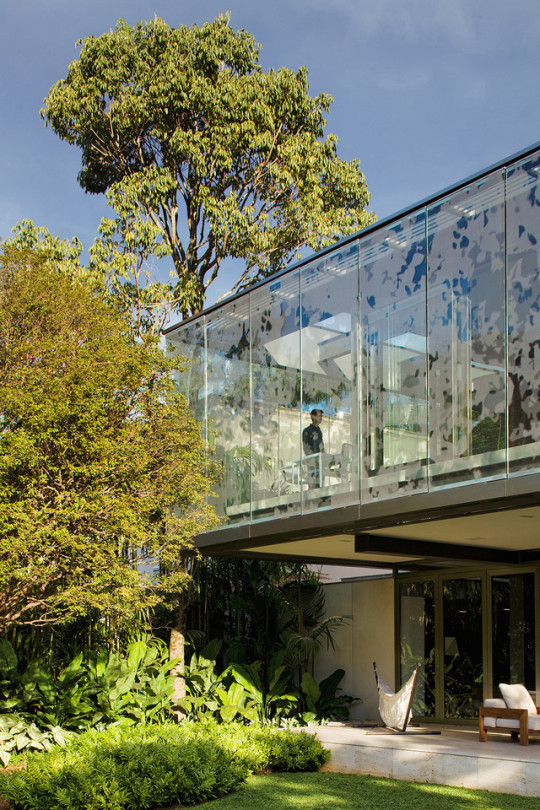
A.B. House by Andrade Morettin Arquitetos Associados, São Paulo, Brazil; built in 2008
#ab house#Andrade Morettin Arquitetos Associados#sao paulo#brazil#2008#interiors#interior design#exteriors#exterior design#decor#decorations#architecture#aesthetics#architect#home#house#home decor#house design#design#art
74 notes
·
View notes
Photo
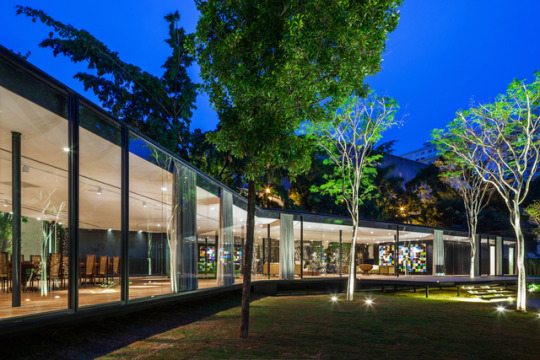
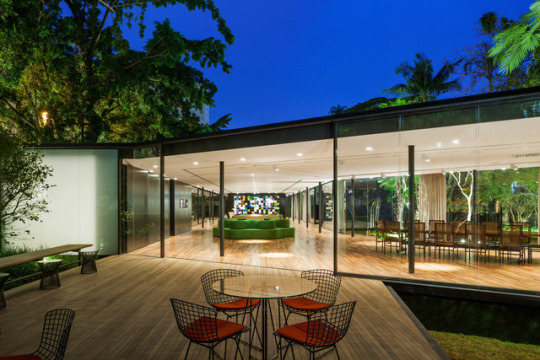
C.J. House
Andrade Morettin Arquitetos Associados
#Andrade Morettin Arquitetos Associados#brazil#brasil#architecture#modern architecture#interior architecture#interior#interiors#interior design#design#home design#home#art#photography#nature#landscape#modern#modern home#modern interior design#modern interiors#trees#plants#exotic#luxury#luxury homes#style
75 notes
·
View notes
Photo
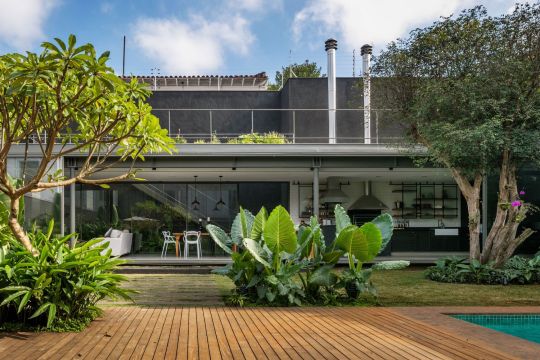
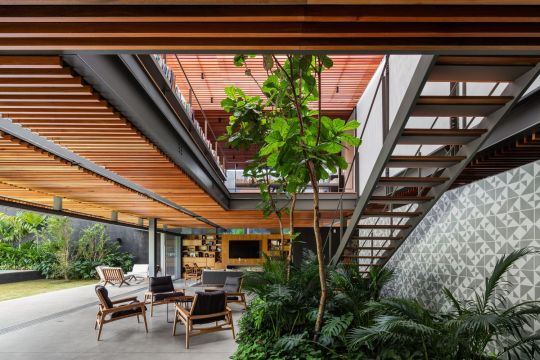
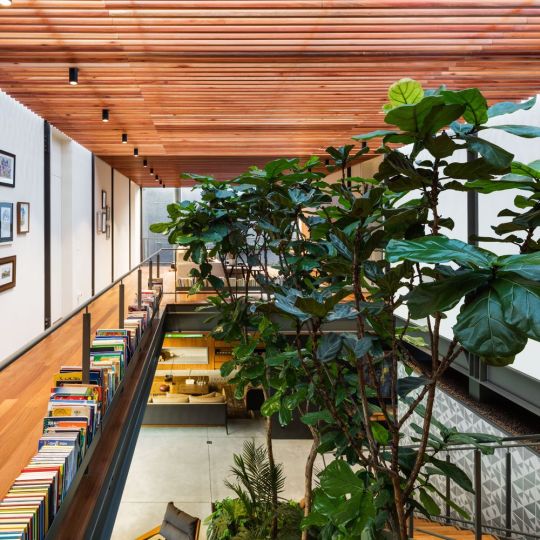
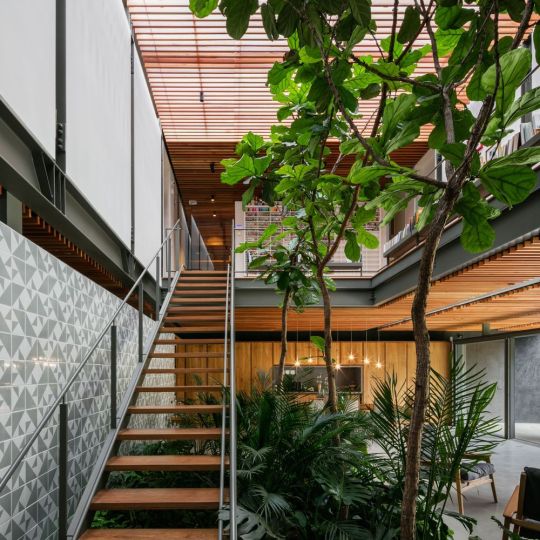
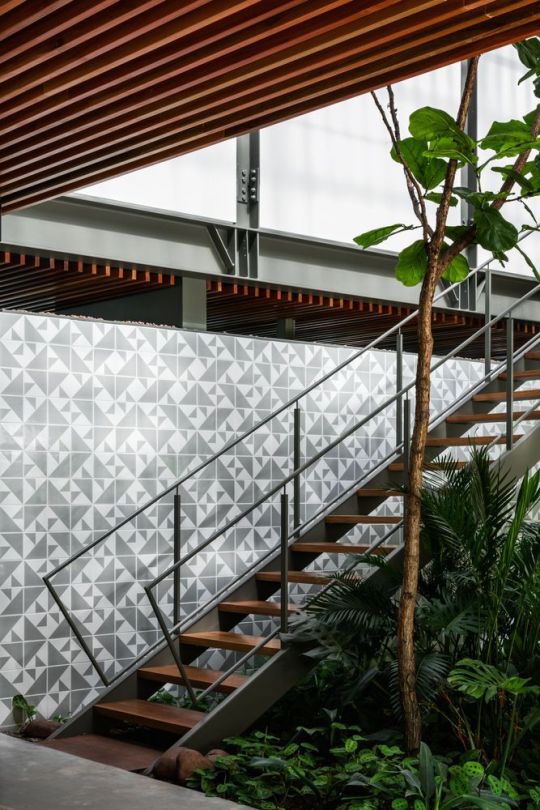
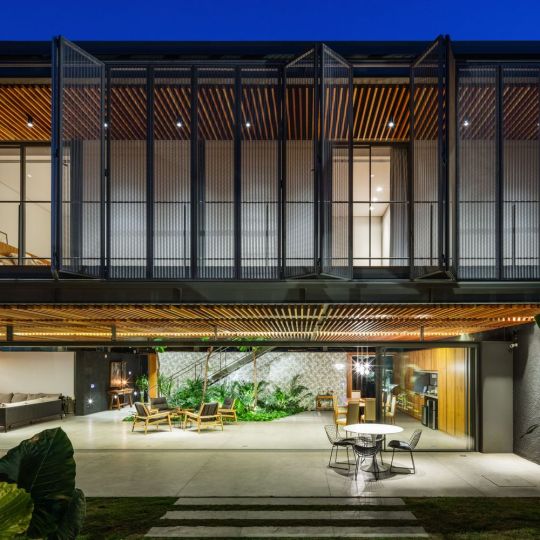
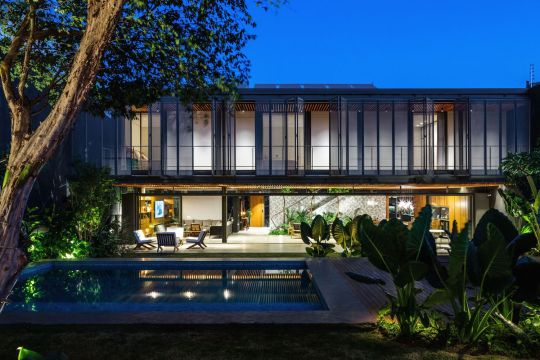
MCC House / Andrade Morettin Arquitetos Associados Photos © Nelson Kon
558 notes
·
View notes
Text
OZ House / Andrade Morettin Arquitetos Associados
OZ House / Andrade Morettin Arquitetos Associados
[ad_1]
© Nelson Kon
architects: Andrade Morettin Arquitetos Associados
Location: São Roque – São Paulo, Brazil
Project Year: 2013
Photography: Nelson Kon
Project Area: 180.0 m2
Read more »
[ad_2] Source link
View On WordPress
2 notes
·
View notes
Text
Ein kleines und einfaches Sommerhaus, abgeschirmt von hohen Bäumen und Vegetation
Ein kleines und einfaches Sommerhaus, abgeschirmt von hohen Bäumen und Vegetation
Von Simona Ganea | Veröffentlicht auf 21. September 2020 von 9 Andrade Morettin Arquitetos Associados Cabin House – gemütlicher Raum Andrade Morettin Arquitetos Associados Hüttenhaus Andrade Morettin Arquitetos Associados Hüttenhaus -blau Andrade Morettin Arquitetos Associados Cabin Hausdeck Andrade Morettin Arquitetos Associados Cabin House – Innenraum Andrade Morettin Arquitetos Associados…
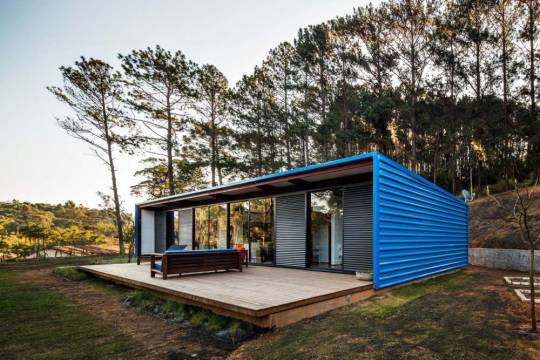
View On WordPress
0 notes
Photo
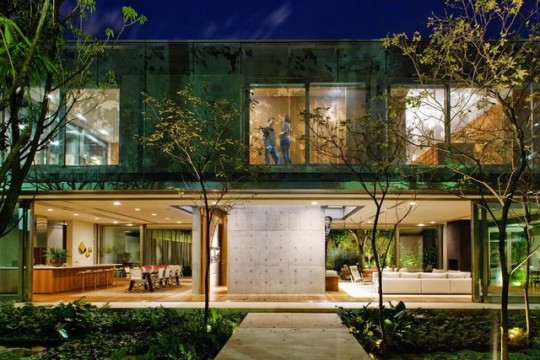
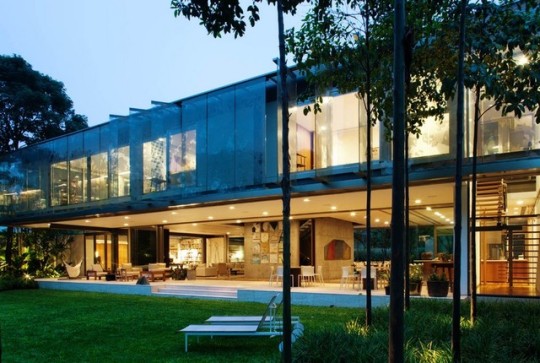
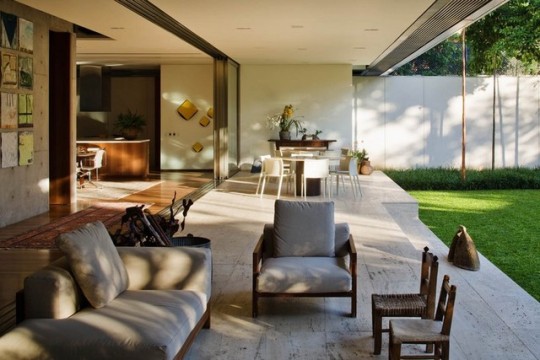
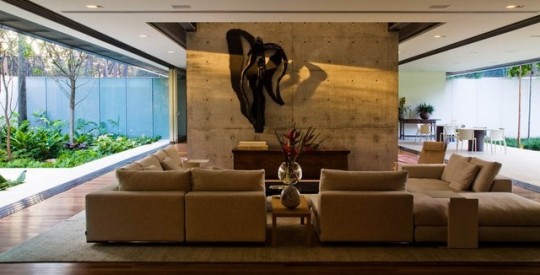
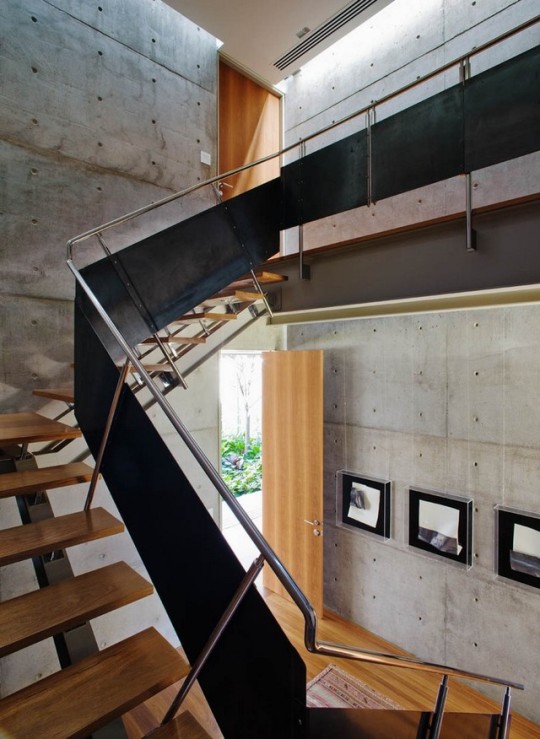
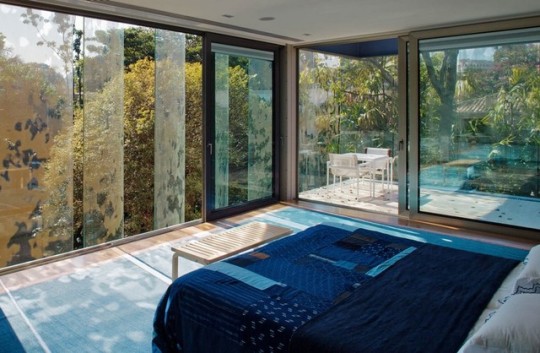
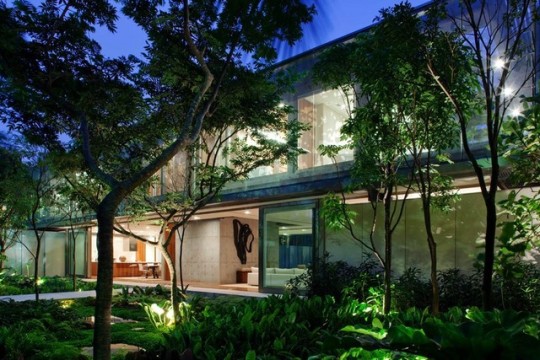
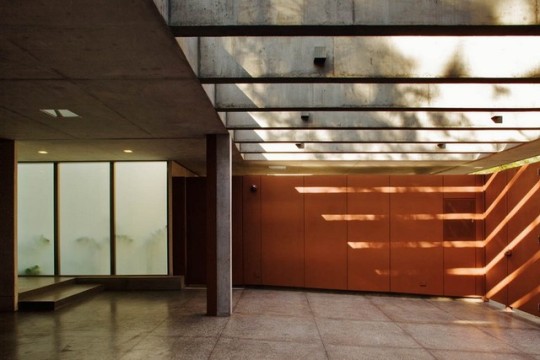
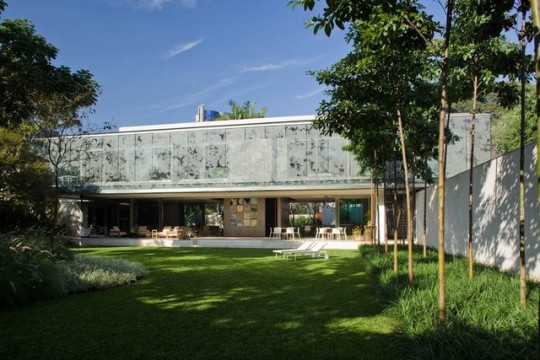
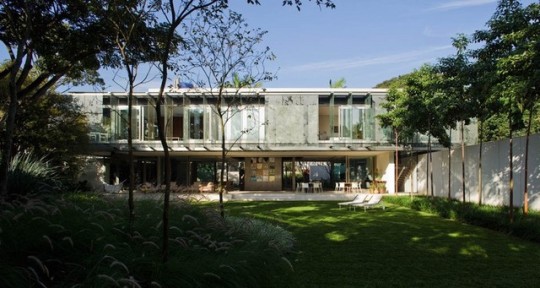
(via A.B. House by Andrade Morettin Arquitetos Associados - MyHouseIdea)
35 notes
·
View notes
Text
Güths House, Brasilia
Güths House, Brasilia Real Estate, Brazil Villa, Building Project Design News, Architecture Images
Güths House, Brasilia
13 Nov 2020
Güths House, Brasilia
Architects: ARQBR
Location: Brasília, Brasil
photo © Joana França
The Güths House residence is located in a suburban residential area near Brasilia, Brazil.
photo © Joana França
The clients’ wish was to have a three hundred square meter ground level house built, focused on common and leisure areas, initially for weekends and celebrations.
photo © Haruo Mikami
The layout is a result of organizing the bulding site’s occupation, as well as the positioning of the areas in the program, with two main volumes.
photos © Joana França
Private spaces were organized in the linear volume, while the wider-shaped one received all the common areas. Their positioning allows for the creation of a reserved backyard for leisure activities.
photo © Joana França
The façades’ composition reveal the level of privacy of each space: the concrete’s opacity corresponds to the more private areas; the partial transparency of the slatted timber panels reveals the common spaces, and the open leisure areas have void itself as its defining element.
photos © Joana França
Brief A one-story weekend house for a family of four and potential guests, with approximately 300 square meters, prioritizing common and leisure spaces.
photos © Joana França
Key Challenges The building site’s reduced area and shape were the main challenges to be overcome, once the brief required a one-story occupation, while preserving the largest possible green area.
photo © Haruo Mikami
Solutions The optimized layout of the program into two volumes – one to house the common areas, and a more private one – allowed for the creation of a leisure backyard, which physically and visually integrate all spaces.
photo © Haruo Mikami
Key products Structural walls in apparent cast-concrete; clear glass panels with aluminum frames; timber and steel sliding panels and timber ceiling.
photo © Joana França
Güths House in Brasilia – Building Information
Architects: ARQBR Project size: 280 sqm Site size: 680 sqm Completion date: 2017 Building levels: 2
photos © Joana França
Photography: Haruo Mikami and Joana França
Güths House, Brasilia images / information received 131120
Location: Brasília. DF, Brazil
Architecture in Brazil
Brazilian Architectural Projects Brazilian Architecture Design – chronological list
Brazilian Architecture News
Brazil Architecture
Brasilia Architecture Tours
Brasilia Buildings
Casa Clara Architects: 1:1 arquitetura:design photograph : Edgard Cesar Casa Clara in Brasilia
Brasilia Stadium : World Cup Venue Design: gmp photograph : Marcus Bredt Brasilia Stadium Building
Osler House Design: Marcio Kogan Arquitetos photograph : Pedro Vannucchi Brasilia Property
Byte Building Brasilia Design: DOMO Arquitetos Associados Byte Building in Brasilia
Mané Garrincha Stadium Brasília, World Cup Venue
Temporary art gallery Design: DOMO Arquitetos Associados Patchwork Pavilion Brasilia Building
São Paulo home by Marcio Kogan Arquitetos
Slice House Brazil
São Paulo house : House B by Andrade Morettin Arquitetos
Brazil Building Designs
São Paulo Architecture
I M Pei Architect
Brazilian Architect
Comments / photos for the Güths House, Brasilia page welcome
Website: Brasilia
The post Güths House, Brasilia appeared first on e-architect.
0 notes
Text
ArchDaily - Pop+ Building / Andrade Morettin Arquitetos Associados
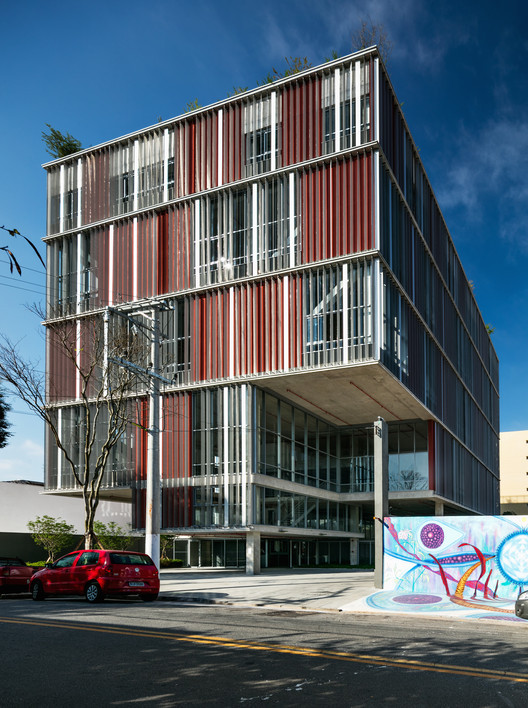
© Nelson Kon
architects: Andrade Morettin Arquitetos Associados
Location: São Paulo, State of São Paulo, Brazil
Project Year: 2018
Photographs: Nelson Kon
Area: 94442 ft2
Read more »
from ArchDaily https://www.archdaily.com/938082/pop-plus-building-andrade-morettin-arquitetos-associados Originally published on ARCHDAILY RSS Feed: https://www.archdaily.com/
#ArchDaily#architect#architecture#architects#architectural#design#designer#designers#building#buildin
0 notes
Photo
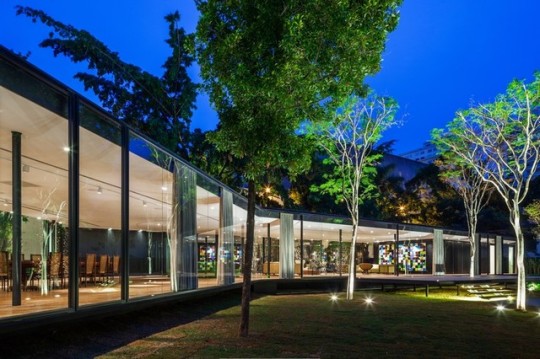
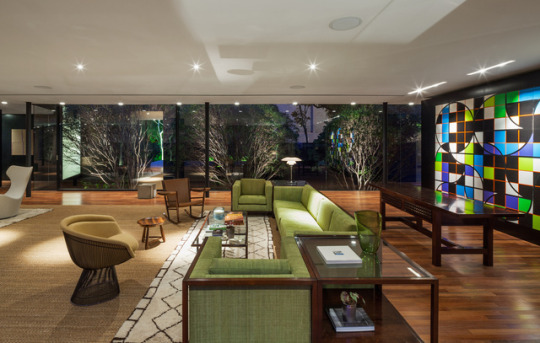
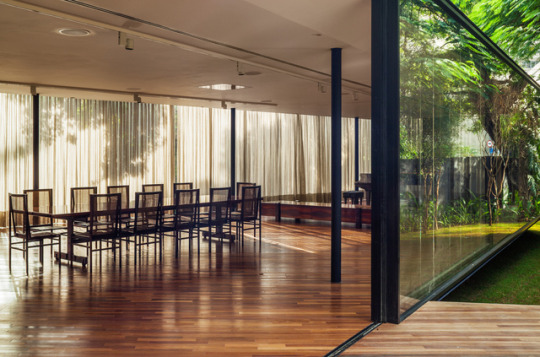
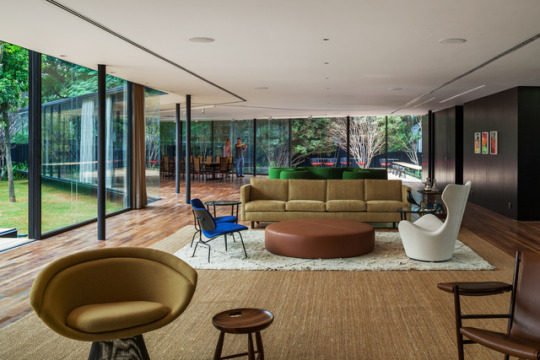
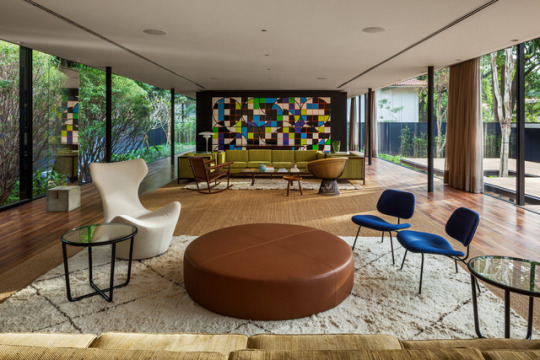
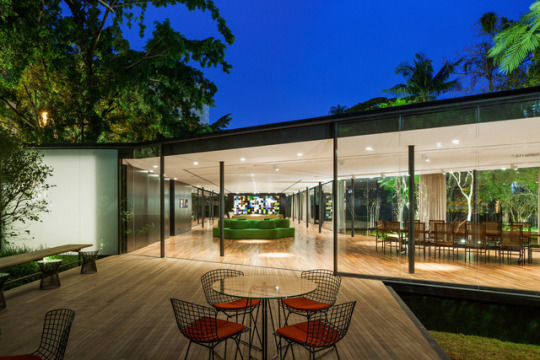
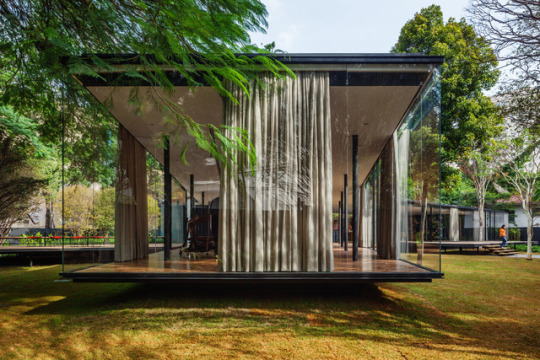
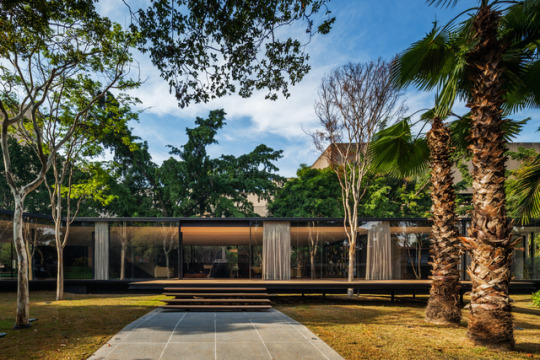
CJ House by Andrade Morettin Arquitetos Associados, São Paulo, Brazil; built in 2013.
#cj house#São Paulo#brazil#Andrade Morettin Arquitetos Associados#interiors#interior design#decor#decorations#architecture#architect#aesthetics#pretty#beautiful#home#house#home decor#house design
36 notes
·
View notes
Text
0 notes
Photo
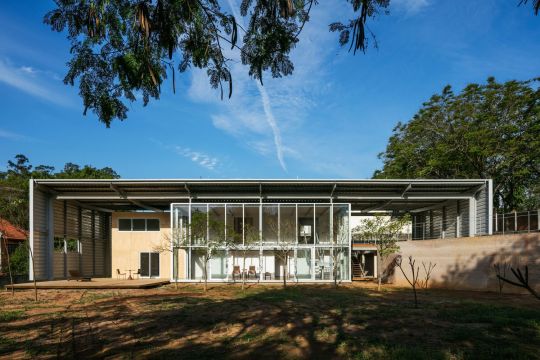
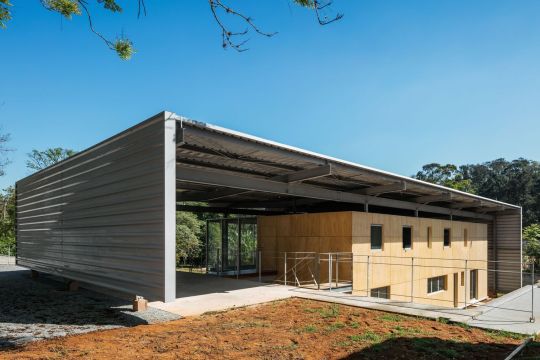
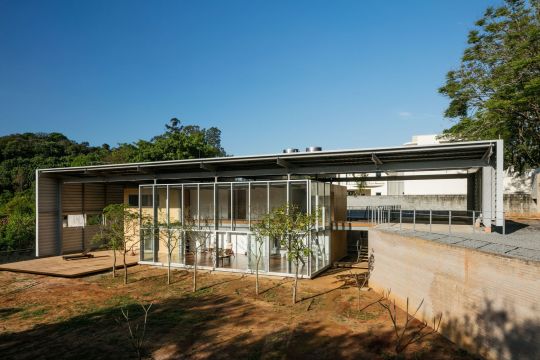
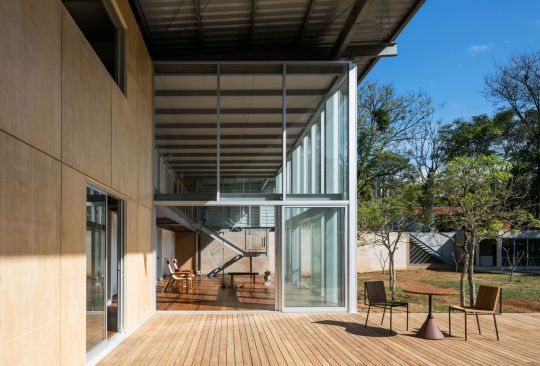
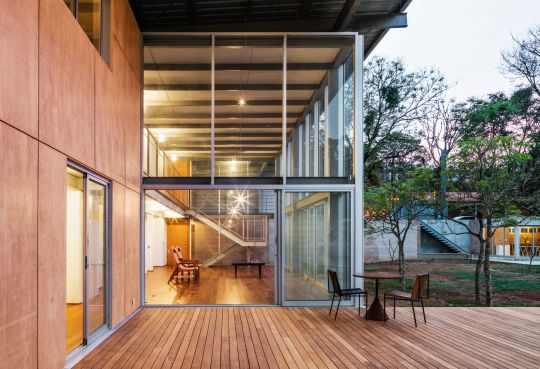
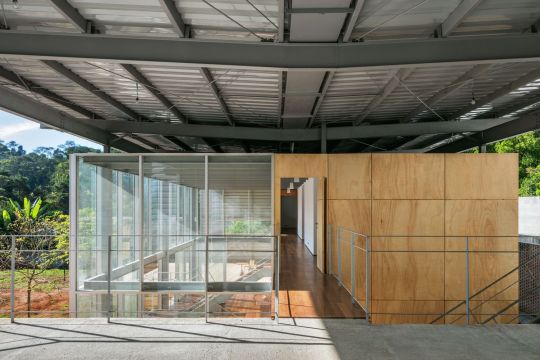
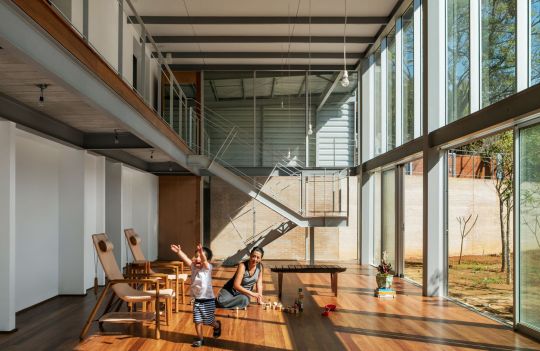
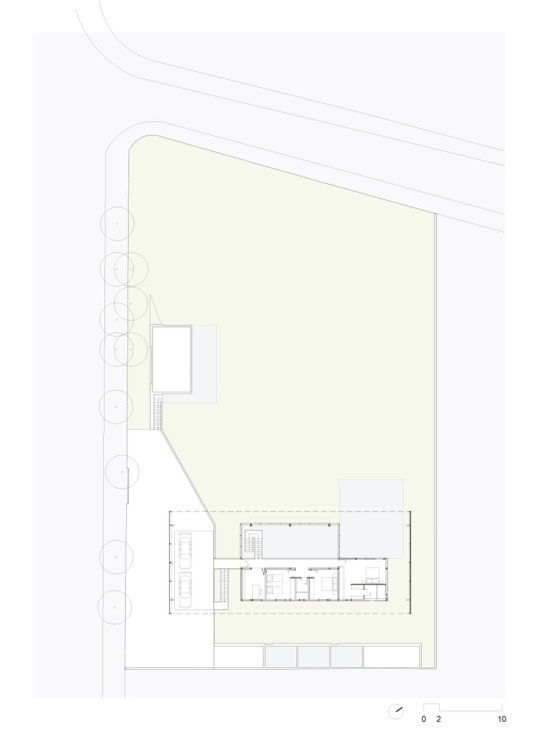
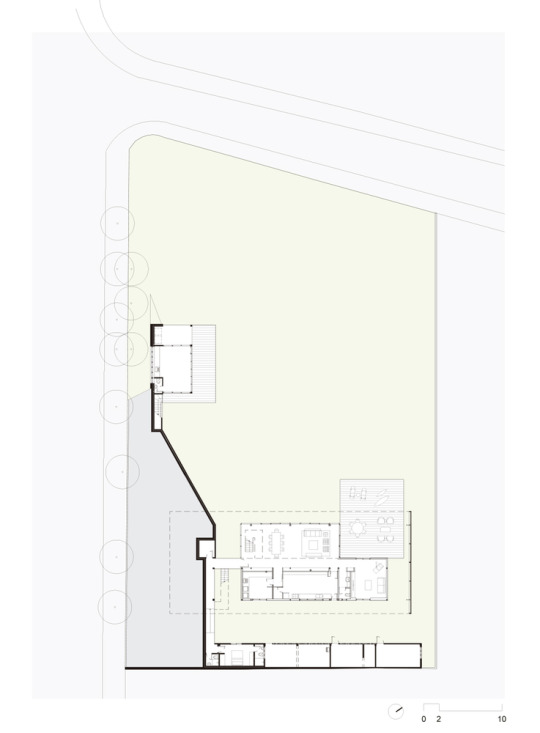

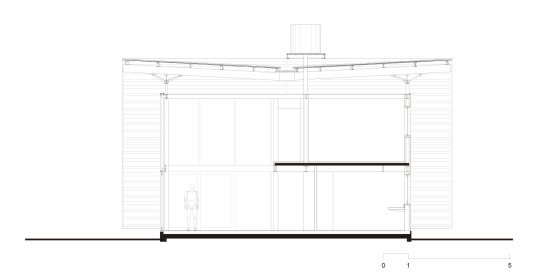


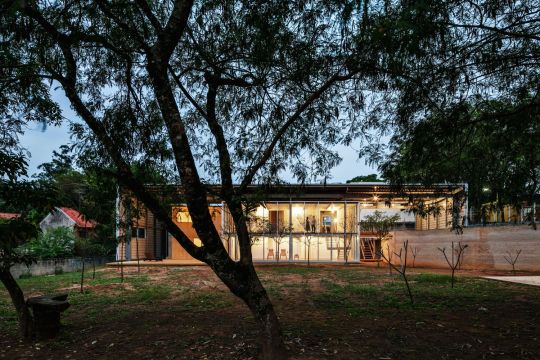
T.R. House / Andrade Morettin Arquitetos Associados
Arch Daily
0 notes
Photo
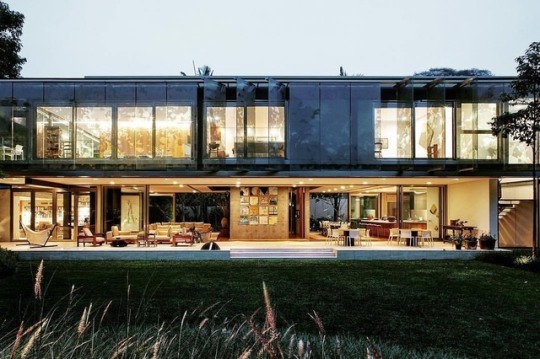
🏠 A.B House 📐 Andrade Morettin Arquitetos Associados 📍 Sao Paulo, Brazil 📸 Nelson Kon 🏗 🔲 1363.0sqm ⠀ #design #modern #moderndesign #housedesigner #designer #moderndesignfurniture #moderndesignhomes #moderndesignfurniture #moderndesignhomes #architecturelovers #architecture #architecturephotography #archidaily #modernhouses #modernhouse #contemporaryhome #luxurious #houses #luxuriousmodernhouses #glamorous #glamoroussimplicity #house #luxury #luxuryhomes #archilovers #pool #poolside #poolparty
#house#moderndesign#luxury#glamoroussimplicity#moderndesignhomes#archilovers#poolparty#houses#glamorous#modern#archidaily#architecturephotography#poolside#luxuriousmodernhouses#modernhouse#designer#luxuryhomes#architecture#pool#modernhouses#housedesigner#moderndesignfurniture#contemporaryhome#luxurious#architecturelovers#design
1 note
·
View note
Photo
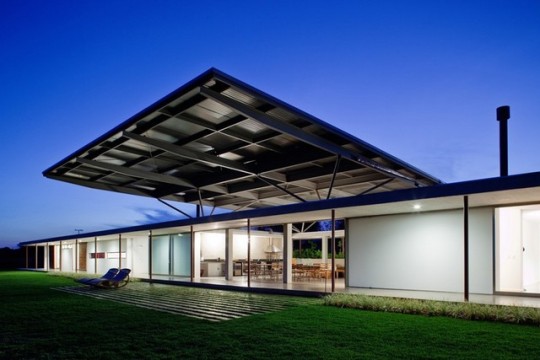
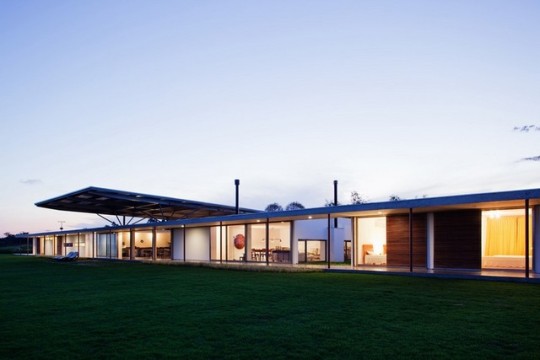
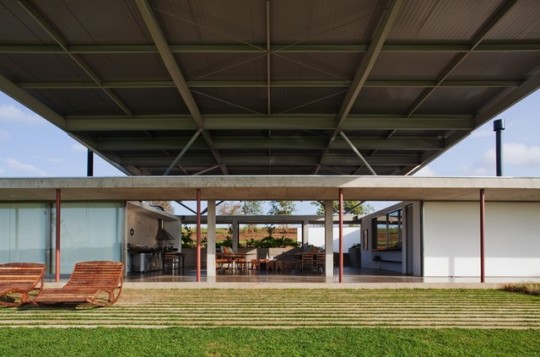
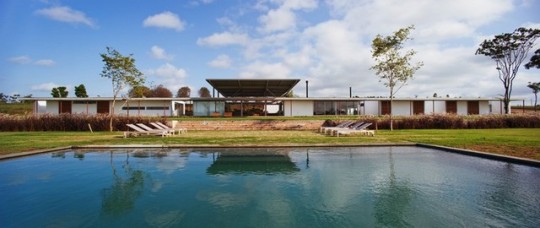
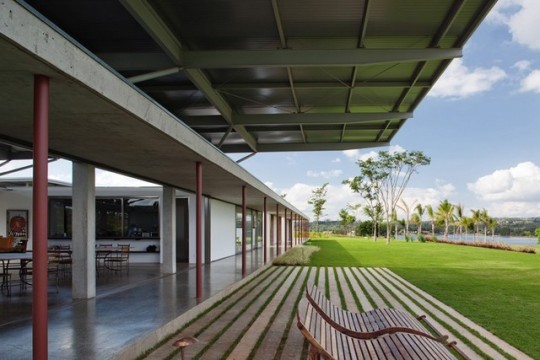
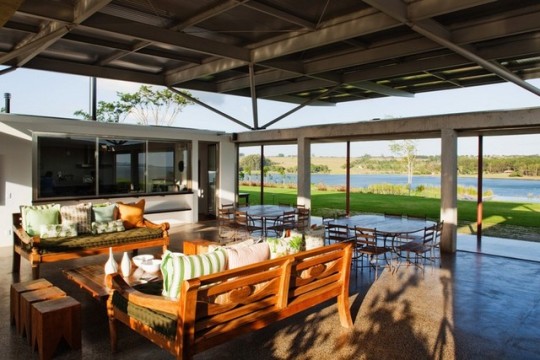
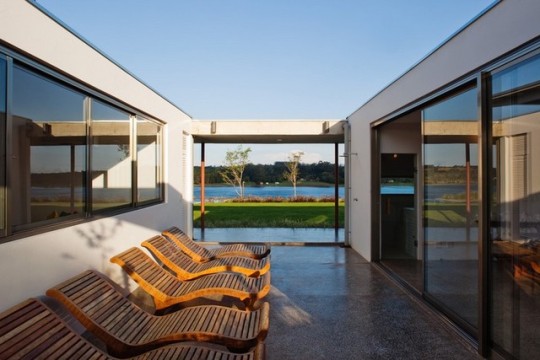
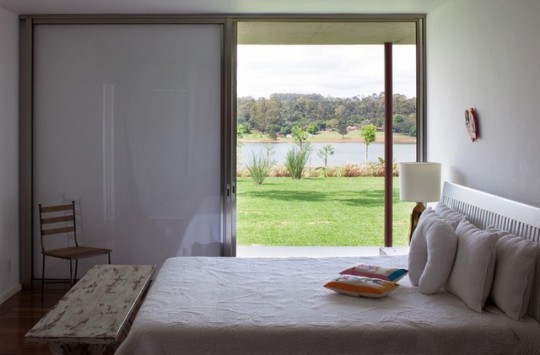
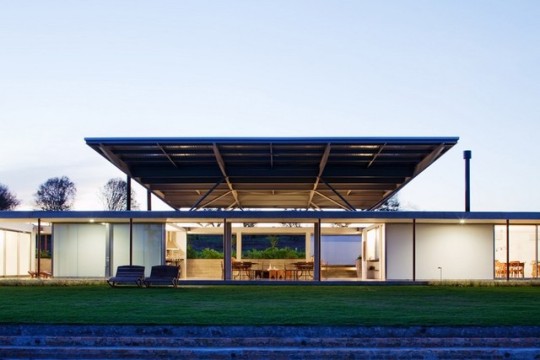
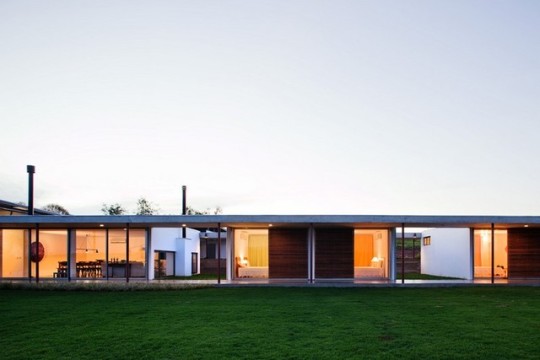
(via F.S. House by Andrade Morettin Arquitetos Associados - MyHouseIdea)
25 notes
·
View notes
