#Architectural conceptual design
Explore tagged Tumblr posts
Photo

"Design for Two Buildings in Denver" (1981) by Kevin Roche ◆ Mirrored geometries define Denver's vertical future
#conceptual design#gray#blue#kevin roche#geometric design#minimalism#architecture#denver#colorado#1981#futuristic#1980s
628 notes
·
View notes
Text



This would be my kind of dream home if it was real. SPECTACULAR CONCEPT!
#dream home#amazing home#amazing Architecture#architecture#modern architecture#modern design#conceptual#toya's tales#style#toyastales#toyas tales#home decor#interior design#cave home#cave story#caves#redecorating#home improvement#september#october#fall vibes#fall#interiors#interior#interiorstyling#home interior#interior decorating#neutral colors#bathroom#walk in closet
202 notes
·
View notes
Text


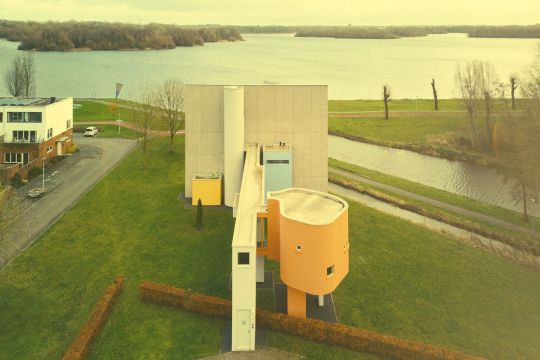
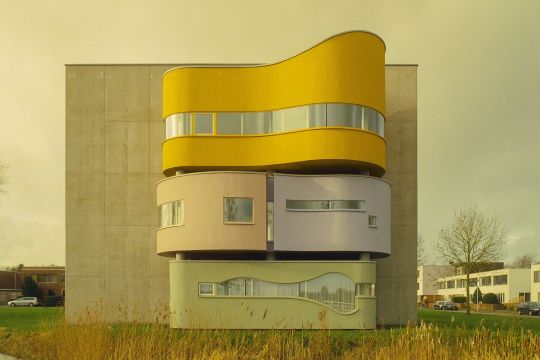

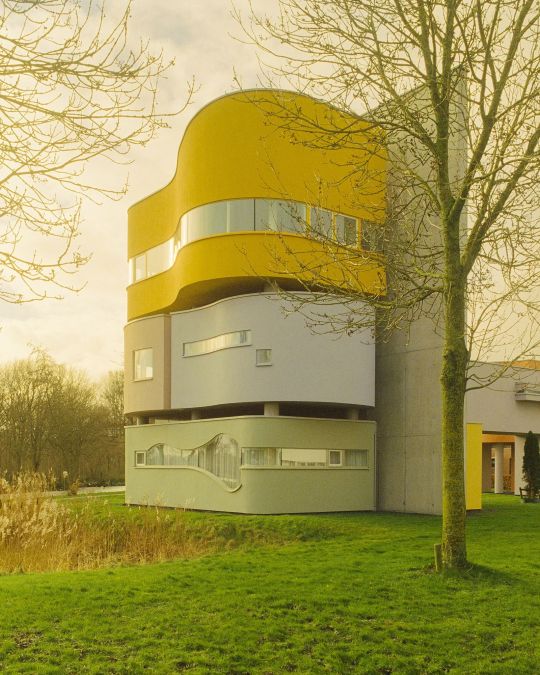
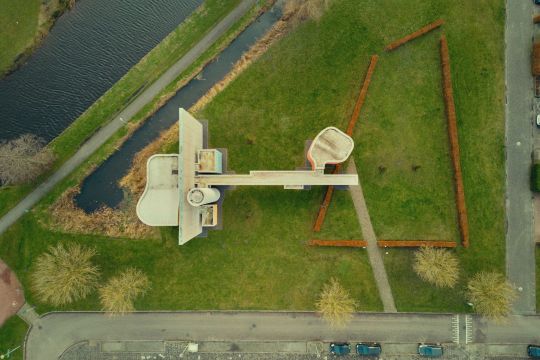
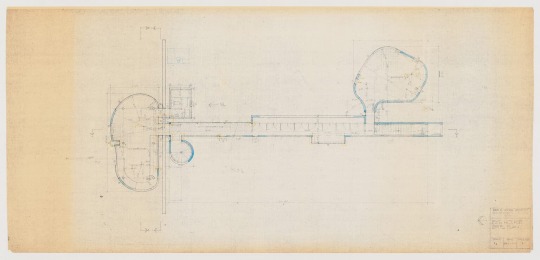
John Hejduk, "Wall House No. 2,"
Hoornse Meer, Groningen, Netherlands,
John Hejduk originally designed Wall House No. 2 in 1973 as a weekend retreat for landscape architect Arthur Edward Bye. The House was to be built in Ridgefield, Connecticut, United States. However, it wasn’t until 2001 that the structure was built as part of the Blue Moon architecture festival in Groningen.
In this project, Hejduk uses the wall to reinterpret the traditional configuration of a house: instead of presenting the different spaces enclosed within the perimeter walls, in the Wall House 2 the rooms and the circulation systems are physically isolated from each other.
The kitchen, dining room, bedroom and living room are stacked curvilinear volumes, vertically linked by an independent circular staircase and connected to a study by a long corridor.
The wall, which Hejduk establishes between the rooms and the circulation systems so that one has to go through it to move from one room to another, becomes a passing line, a limit. A palette of yellow, green, black, brown and gray reinforces the division of the function of each volume.
Since 2004, Wall House has served cultural purposes under the Stichting Wall House Number 2 foundation, hosting artist residencies, public tours, events, and functioning as a knowledge center.
Built by Thomas Muller / van Raimann Architekten and Otonomo Architecten studios,
Photos by David Altrath
John Hejduk (1929-2000), Bye House plan for the second floor, 1974. Yellow and blue coloured pencil and graphite over diazo type on paper, 459 x 980 mm. John Hejduk fonds, Canadian Centre for Architecture © CCA.
#art#design#architecture#photography#john hejduk#wall house#netherlands#landscaping#forms#sculpture#david altrath#arthur edward bye#conceptual#history#cubist#surrealism#stucco
186 notes
·
View notes
Text

#ovrldr#music#boston#black and white#zurich#brutalist#noise#experimental music#band#lofi music#lofi#static#brutalistm#texture#diy music#brutalist architecture#industrial music#world music#monochrome#monochromatic#graphic design#design#conceptual#concrete#musique concrete#tone#black and white photography#music production
39 notes
·
View notes
Text
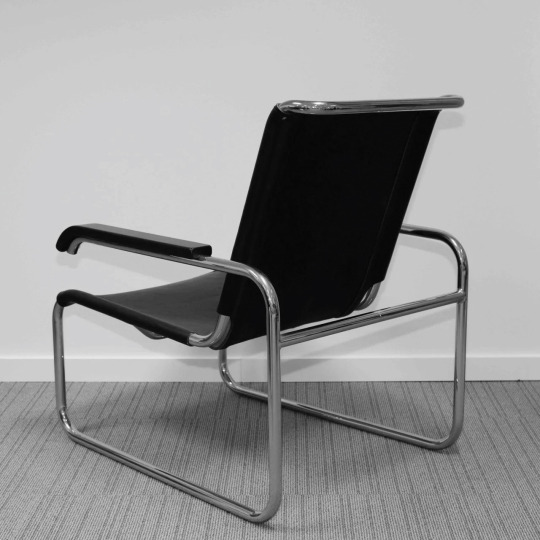
Marcel Breuer
#marcel breuer#chairs#bauhaus#bauhaus movement#moma#museum of modern art#conceptual furniture#minimalist#minimalism#design#architecture#interior
32 notes
·
View notes
Text




#detail#critic#conceptual#space#time#manhattan#nyc#installation#minimal interior#gallery#critic critiquing#critiquing#critique#nyc exhibition#art experiment#expressionism#art exhibition#art gallery#interiordecor#interiordesign#interior architecture#interior design#interior#minimalart#minimal colorful#minimalist#minimize#minimalism#minimal#concept art
3 notes
·
View notes
Text
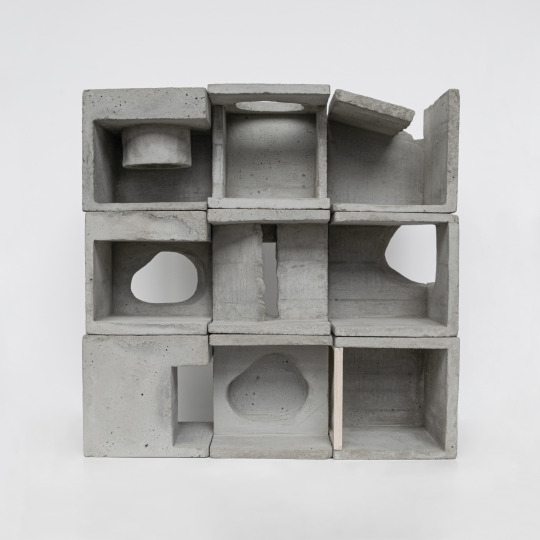
#mockup#architecture#concrete#cement#cube#art#brutalism#geometric#abstract#conceptual#concept art#conceptual architecture#concept design
9 notes
·
View notes
Text
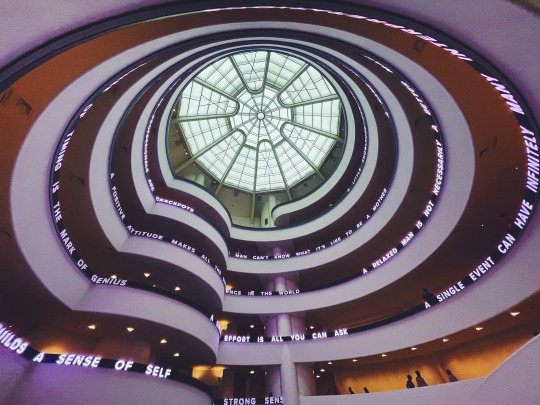
Light Line by Jenny Holzer at the Guggenheim Museum. 🔆 // (c) Jenny Lam 2024
#jenny holzer#guggenheim#conceptual art#text art#light art#art#artwork#design#architecture#look up#building#city#nyc#manhattan#new york city#new york#travel#travel photography#photography#contemporary art
4 notes
·
View notes
Text
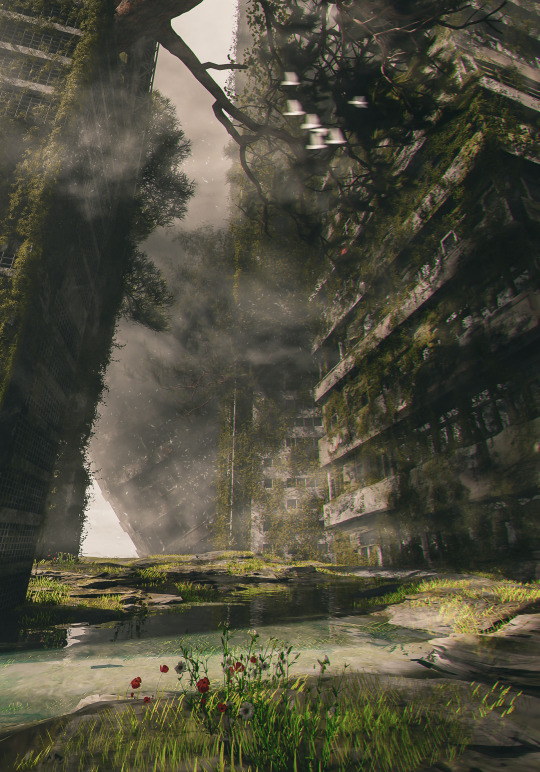
new concept art!!
#art#artistsupport#blender#design#artists on tumblr#concept art#3d artwork#conceptual#metalheart#90s anime#overgrown#dystopian#abandonded#architecture#abandoned
12 notes
·
View notes
Text
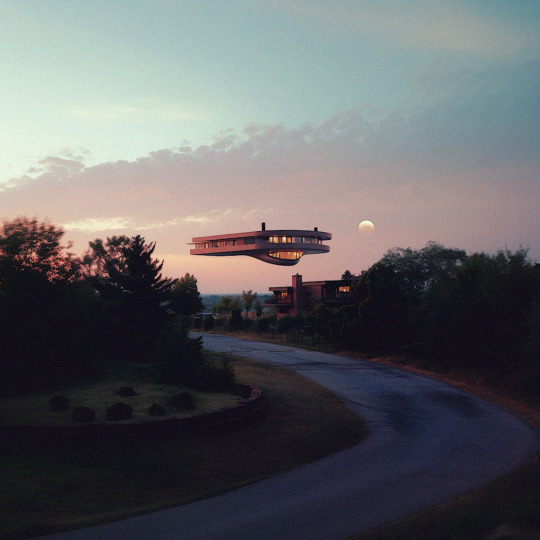
dream home
#dream home#dream house#architecture#surreal architecture#dream aesthetic#conceptual photography#luxury home#futuristic architecture#home design
7 notes
·
View notes
Photo
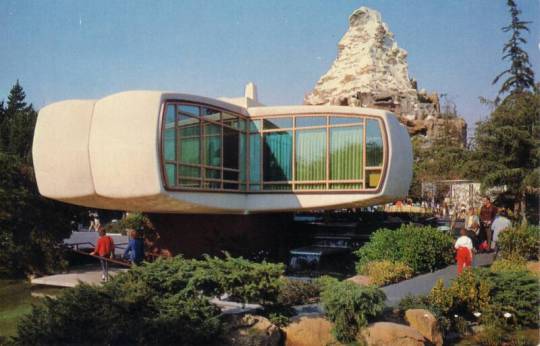
"House of Tomorrow" (1957, Monsanto Pavilion) ⟲ 1950s blueprinting 1986
#green#futuristic architecture#disneyland#theme park design#1950s#mid-century modern#conceptual design#1957#blue
251 notes
·
View notes
Text
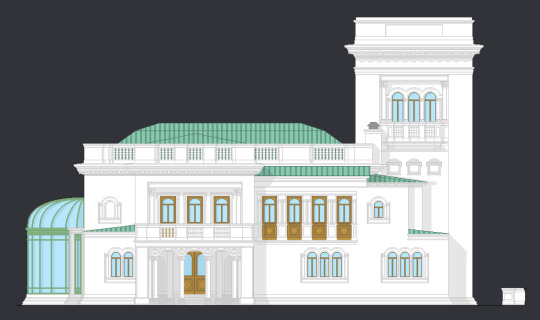
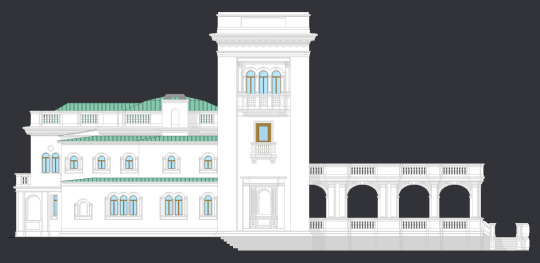
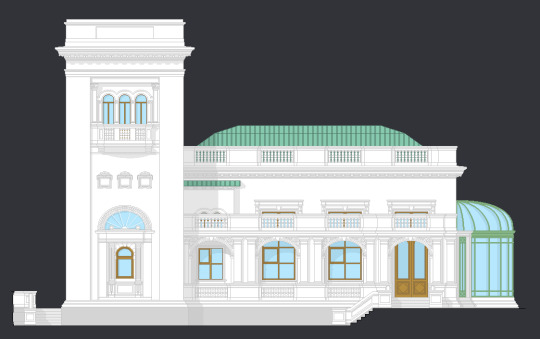

A house design heavily inspired by the "White Palace" or "Livadia" which was built for the last Russian Imperial Family in the Crimea of the Ukraine between 1909-1911, designed by the architect Nikolai Krasnov. I had a lot of fun with this. xD PLEASE note that I take a lot of time to render/and or draw my work. So please do not post this elsewhere unless you've my permission to do so. Thank-you so much!
#pixel art#architectural#elevation#house design#windows paint#conceptual art#architectural design#italian renaissance#italianate#villa design#turn of the century#1910s#1911#livadia
5 notes
·
View notes
Text
Modern Architectural Structure Featuring Intricat

Get it now from here
Experience the marvel of Celestial Courtyard, a visionary architectural concept that redefines public space through fluid design and cosmic artistry. This structure features sweeping, organic curves and intricately detailed arches adorned with celestial mosaics, blending traditional Middle Eastern motifs with futuristic minimalism. Visitors move gracefully through the sunlit amphitheater-like space, evoking a sense of unity, exploration, and wonder. Ideal for exhibitions, cultural hubs, or conceptual urban projects, this design stands as a beacon of harmony between art, heritage, and innovation.
#wall art#wallpaper#wall painting#futuristic architecture#celestial mosaic design#modern cultural hub#curved architectural structure#amphitheater courtyard#abstract urban design#Middle Eastern art fusion#conceptual public space#architectural innovation#immersive spatial design
0 notes
Text
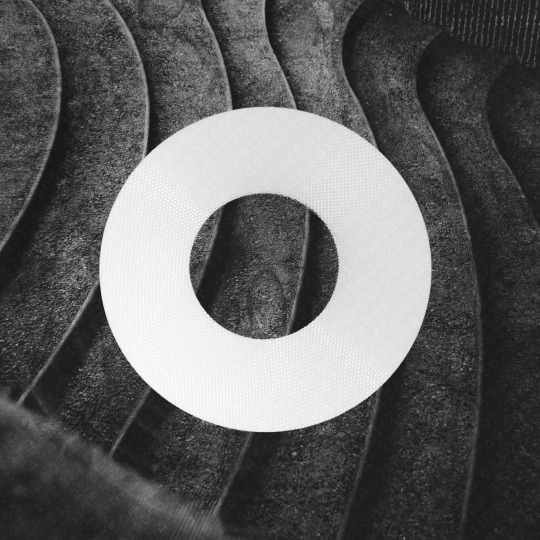
#ovrldr#music#boston#black and white#zurich#brutalist#noise#experimental music#band#lofi music#lofi#brutalism#speaker#soundsystem#diy music#brutalist architecture#industrial music#world music#monochrome#monochromatic#graphic design#texture#conceptual#concrete#musique concrete#tone#black and white photography#minimal#music production
6 notes
·
View notes
Text

#best architecture firms in Delhi#conceptualization to installation#best interior design company in Noida#best office interior designer in Noida
0 notes
Text
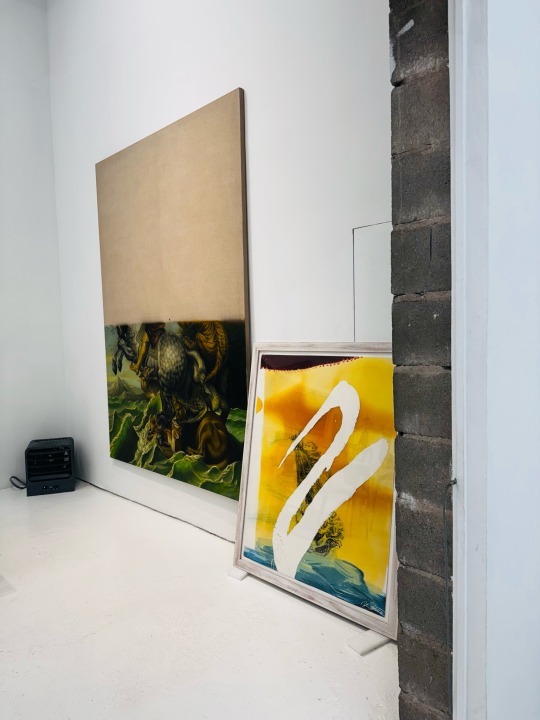
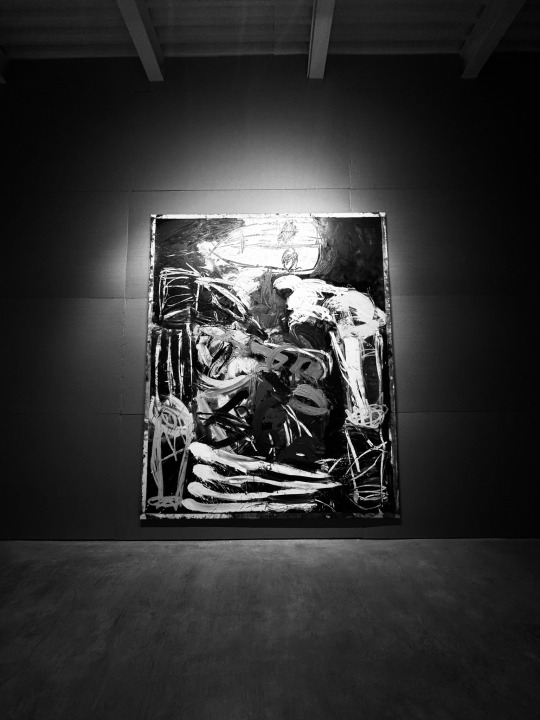


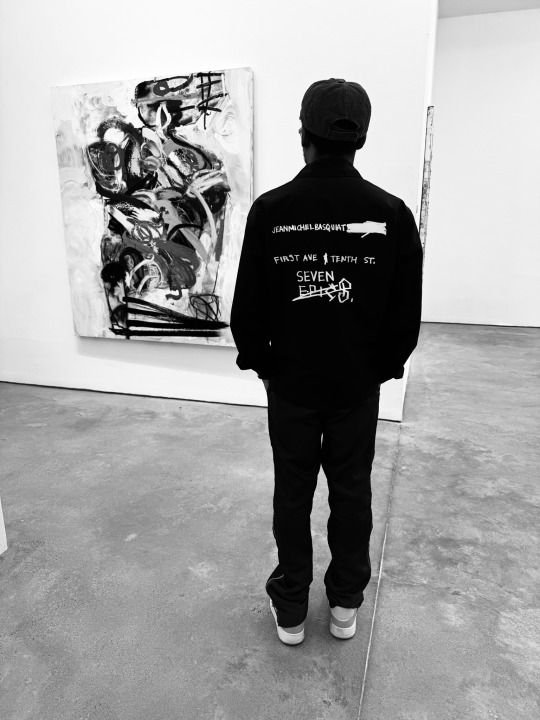
#detail#critic#conceptual#space#time#manhattan#nyc#installation#minimal interior#gallery#critic critiquing#critiquing#critique#art work#art exhibition#art gallery#nyc exhibition#art experiment#expressionism#interiordecor#interiordesign#interior architecture#interior design#interior#minimalart#minimalist#minimize#minimalism#painting#visualart
2 notes
·
View notes