#Attic Conversion
Explore tagged Tumblr posts
Text
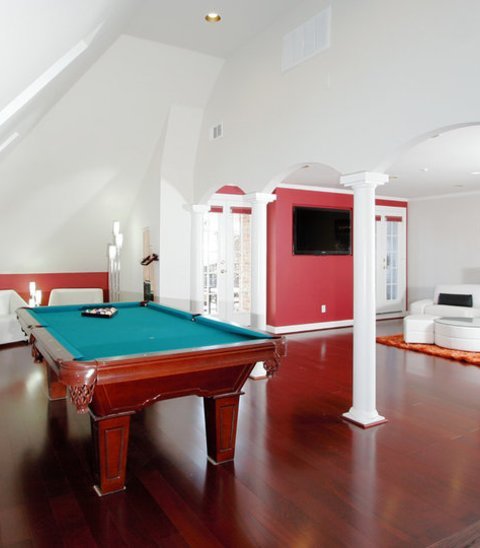
Inspiration for a large, modern, open-concept game room renovation with a dark-wood floor, red walls, and a wall-mounted television
Haapsalu Pohikool
#attic conversion#attic before photo#attic renovation#attics#attic makeover#attic transformation#attic remodel
0 notes
Text
The Benefits of Attic Room Conversion
An attic room conversion is a common home improvement project that converts underutilised attics into usable living spaces. This form of refurbishment not only maximises your home's potential but also increases its worth and improves your living experience. This post will look at the advantages of attic room conversion, the numerous options for transforming your attic, and important considerations to keep in mind throughout the process. Maximising Space One of the most significant benefits of an attic room conversion is the opportunity to optimise space within your house. Many homeowners report that their attics are frequently neglected and used mostly for storage. By transforming this space into a useful room, you can add more living space without having to extend or relocate to a larger property. This is especially useful for families with growing children or those who want to set aside space for hobbies or work. Increased Property Value An attic room conversion can boost the value of your home. Potential buyers frequently look for homes with more living space, and a well-done attic conversion may be a significant selling factor. Adding a bedroom, office, or playroom not only improves your own living space, but also makes your house more enticing to potential purchasers. In many circumstances, the return on investment from an attic conversion is significant, making it a sound financial decision. Versatile Uses The possibilities for an attic room conversion are almost unlimited. Depending on your requirements and tastes, you can convert your attic into a variety of spaces: • Bedroom: Many homeowners prefer to add an extra bedroom to their property. This is especially beneficial for hosting guests or providing youngsters with their place. • Home Office: With remote working becoming more popular, transforming your attic into a home office can provide a peaceful, dedicated workspace free of distractions. • Playroom: An attic room conversion may turn underused space into a safe and enjoyable playroom for families with young children, providing a wonderful place for kids to play while keeping toys and clutter out of the main living areas. • Hobby Room: Whether you prefer creating, painting, or gaming, an attic room conversion provides the ideal location to pursue your interests without taking up important space elsewhere in your home. Planning Considerations While an attic room conversion has various advantages, there are several crucial factors to consider during the planning process: • Building Regulations: Before beginning any conversion project, it is critical to review local building codes. You may need planning approval or follow certain guidelines for insulation, fire safety, and structural stability. • Insulation & Ventilation: Proper insulation is essential in an attic room conversion to provide year-round comfort. Furthermore, proper ventilation will help to minimise moisture buildup and maintain air quality. Conclusion In conclusion, an attic room conversion has numerous benefits that can improve your home. This restoration project can significantly improve your living experience by maximising space, increasing property value, and providing a variety of possibilities for your newly altered area. As you embark on your adventure to transform your attic into a useful and inviting place, keep in mind crucial elements such as construction codes, insulation, accessibility, and natural light. With careful design and execution, your attic room conversion can become a treasured component of your home that will serve your requirements for years to come. Accept the potential of your attic today and discover its hidden value.
0 notes
Text
Attic Insulation: Your Gateway to a Cozier Home

Ever wonder why some homes stay so snug in winter and cool in the summer? The secret's in the attic insulation! Proper insulation is like wrapping your home in a comfy blanket, keeping the temperature just right and your energy bills low. It's not just about warmth; it's about creating a more energy-efficient and comfortable living space for you and your family.
Interested in making your home a haven of comfort all year round? Get in touch for top-notch insulation solutions. Let’s make your home the cozy retreat you deserve!
YS Attic Insulation Inc. 2130 N Arrowhead Ave Unit 205 D, San Bernardino, CA 92405 (909) 488-0763 http://ysatticinsulationinc.com https://www.google.com/maps/place/YS+Attic+Insulation+Inc./@34.1344979,-117.2904359,17z/data=!3m1!4b1!4m6!3m5!1s0x80c3535048de24ed:0x38a26b221d81ad3!8m2!3d34.1344979!4d-117.2904359!16s%2Fg%2F11qn9s0r2c?entry=ttu https://www.bing.com/maps?osid=991e584d-c557-41cd-9b00-1a635038f67f&cp=34.13424~-117.295361&lvl=16&pi=0&imgid=d3f8370e-2461-4738-ac84-3f39ba42d5be&v=2&sV=2&form=S00027
1 note
·
View note
Photo
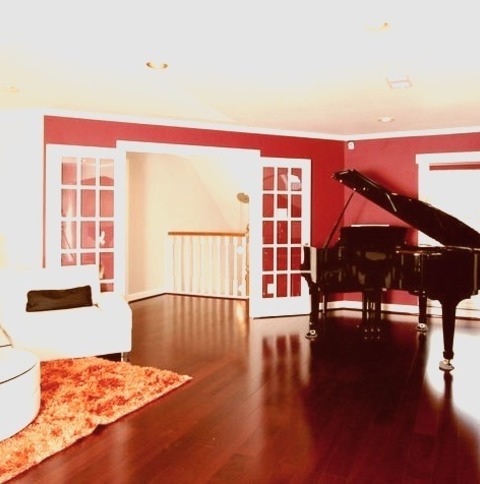
Music Room - Contemporary Family Room Example of a large trendy open concept dark wood floor family room design with a music area and red walls
0 notes
Photo

Closet Flat Panel Inspiration for a mid-sized contemporary gender-neutral carpeted dressing room remodel with flat-panel cabinets and medium tone wood cabinets
#high end#attic conversion#custom walk-in wardrobe#walkinwardrobe#sloped ceilings#bespoke walk-in wardrobe#beamed ceiling
0 notes
Text
Bedroom Wallpaper

a medium-sized minimalist master bedroom with white walls, a vaulted ceiling, a light wood floor, and wallpaper.
0 notes
Photo

Bedroom Master in Denver Small minimalist master carpeted bedroom photo with white walls and no fireplace
0 notes
Text
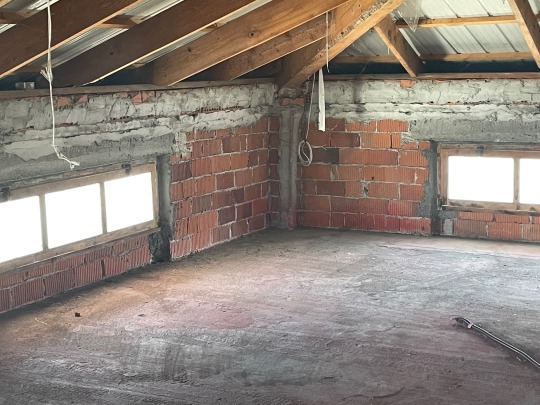
Finally cleared all the asbestos my great aunt and uncle left up here, gonna have an architect here in a few days to whip up something cute before getting to work ♡
0 notes
Photo

Shaker - Closet Inspiration for a mid-sized eclectic women's light wood floor and gray floor walk-in closet remodel with shaker cabinets and gray cabinets
1 note
·
View note
Photo
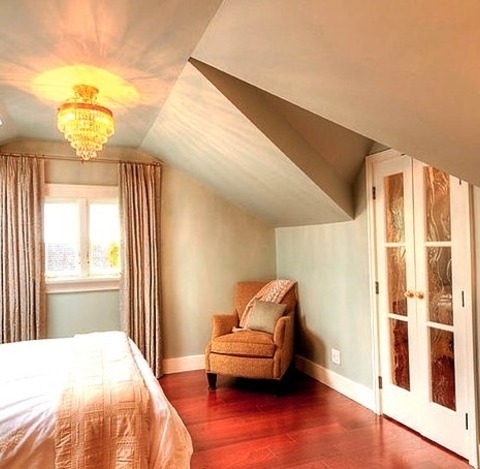
Bedroom - Traditional Bedroom Design ideas for a medium-sized, traditional master bedroom with a medium-toned wood floor, blue walls, and no fireplace
#custom cabinetry#pendant chandelier#custom solutions#ballard tudor home#attic conversion#shoe storage
0 notes
Text
Portland Craftsman Bedroom

Example of a mid-sized arts and crafts master light wood floor and brown floor bedroom design with beige walls
#master bedroom#craftsman style#custom staircase#custom millwork#craftsman column#bedroom#attic conversion
0 notes
Text
Unlocking Hidden Potential: The Astonishing Benefits of Attic Conversions in Cape Town
Cape Town is a city that never stops changing, with its stunning scenery and dynamic culture. Amid the vibrant urban lifestyle, homeowners are looking for creative ways to make the most of their living areas. An increasing number of people are embracing the attic conversion trend. There are many benefits to converting an often-neglected attic into a stylish and useful living space. This post will discuss the fascinating realm of attic conversions Cape Town and the reasons behind their growing popularity among homeowners.
Maximising Space & Value
The real estate market in Cape Town is both diverse and competitive. With an attic conversion, you can increase your living area without having to build an expensive addition. Homeowners can quickly increase the value of their property by adding an extra bedroom, home office, or recreational space by making use of the frequently underutilised attic.
Making the most of what you have is not only sensible but also a wise investment in a city where space is limited. Attic conversions are an affordable way to meet your unique needs and increase the value of your house.
Breathtaking Views
The breathtaking views of Cape Town are well known, and an attic conversion can make those expansive vistas a regular event. Imagine seeing the shimmering Atlantic Ocean or Table Mountain when you wake up. Since attics are frequently located on the highest point of a home, they offer an unmatched perspective that is perfect for designing a peaceful haven with captivating views.
During the attic conversion process, installing skylights or large windows guarantees that natural light floods the space, creating an inviting and airy atmosphere. What was the outcome? A living space that offers an aesthetically pleasing feast of Cape Town's natural beauty in addition to captivating with its interior design.
Tailored Design & Functionality
The flexibility to adapt the area to your needs and tastes is one of the main benefits of attic conversions Cape Town. Imagining a guest suite, an artist's studio, or a comfortable reading nook? The attic can be made into a multipurpose space that fits your needs.
The creative and diverse community of Cape Town is well-known, and attic conversions give homeowners a space to express their unique style with customised architectural details. The attic can be used as a blank canvas to express one's style thanks to exposed beams and distinctive architectural details.
Quick Turnaround Time
Attic conversions are completed faster than traditional home renovations. There is less need for significant groundwork because the attic's current structure offers a solid foundation. As a result, homeowners can start using their newly converted space sooner, immediately increasing its value and usefulness.
In conclusion, attic conversions Cape Town provide the ideal balance of usability, visual appeal, and financial potential. Whether your goal is to make your attic a tranquil haven or raise the value of your house, discovering its hidden potential can be a life-changing experience. Consider Cape Town's charm and improve your quality of life by exploring the fascinating world of attic conversions.Top of Form
0 notes
Photo
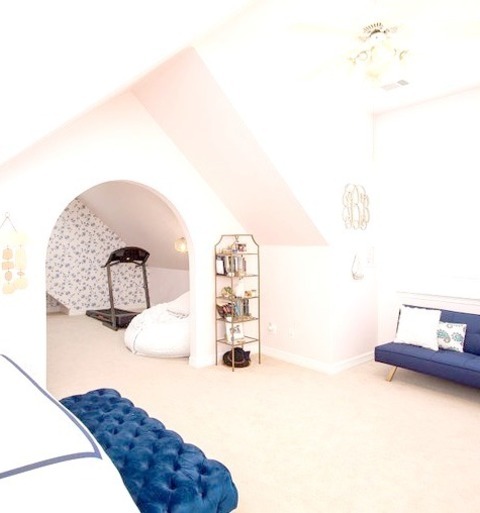
Wallpaper Bedroom Dallas An expansive image of a transitional guest bedroom with pink walls, a beige floor, and wallpaper
0 notes
Photo

Industrial Home Bar Dallas Inspiration for a mid-sized industrial galley remodel with carpeting and a gray floor, a wet bar, shaker cabinets, gray cabinets, granite countertops, a gray backsplash, black countertops, and mosaic tile.
0 notes
Text
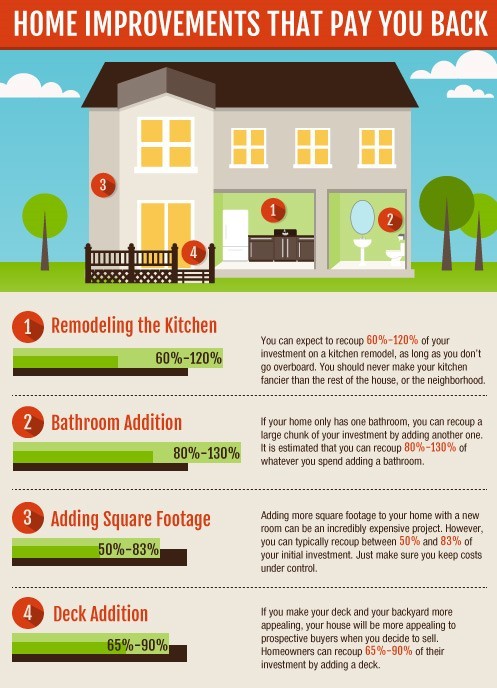
The Most Profitable Home Remodels
The decision to undertake a home remodel will depend on the homeowner's goals, budget, and the condition of the property. Proper planning and working with reputable contractors like Construction by Kamron are essential to ensuring a successful and satisfying remodeling experience. Here a few of the most profitable home remodels:
Kitchen Remodel: The kitchen is often considered the heart of a home, and a well-designed, modern kitchen can significantly increase the value of a property. Focus on updating appliances, countertops, cabinets, and lighting to appeal to potential buyers or tenants.
Bathroom Remodel: Bathrooms are another essential area in a home. Upgrading fixtures, adding energy-efficient features, improving storage, and enhancing the overall aesthetics can yield a high ROI.
Curb Appeal Enhancements: First impressions matter, and improving the exterior of your home can increase its value and attract more buyers. Landscaping, a fresh coat of paint, new siding, and an appealing front door are good places to start.
Deck or Patio Addition: Outdoor living spaces are becoming more popular, and adding a deck or patio can extend the usable living area. A well-designed outdoor space can make your home more appealing to potential buyers.
Basement Remodel: Converting an unfinished basement into a functional living area, such as a family room, home office, or guest suite, can significantly increase the usable space and property value.
Energy-Efficient Upgrades: Installing energy-efficient windows, insulation, and HVAC systems can attract eco-conscious buyers and save money on utility bills.
Attic Conversion: Transforming an underutilized attic space into a bedroom, office, or playroom can add value to your home without significantly expanding its footprint.
Open Floor Plan: Creating an open and flowing floor plan can make a home feel more spacious and modern, which can be a major selling point for potential buyers.
No matter your needs, budget, or expectations we go above and beyond to make every detail just right. We are fully licensed and insured and service the following areas: Wexford, Moon Township, Coraopolis, Carnegie, Imperial, Cranberry Township, Sewickley, Robinson Township, Emsworth and more. Give us a call for a free estimate at 412-944-5629
#constructionbykamron #constructioncompany #pittsburghhomeremodeling #pittsburghdeckbuilders #pittsburghkitchenremodel #pittsburghpooldeckbuilders #pittsburghbasementremodeling #pittsburghbathroomremodeling#pittsburghpatiocompany
#construction#kitchen remodeling#bathroom remodeling#decks and patios#curb appeal#open floor plan#attic conversion#energy efficient home#basement remodel#home remodeling
0 notes
Text
10 Cutting-Edge Roof Repair Tips You Need to Know
Roof repair is crucial for keeping our homes safe and dry. Have you ever wondered what to do when your roof starts leaking? Here you will explore ten recommended tips to fix your roof. Roof repair service answers for damaged shingles, stormy weather, and clogged gutters effectively. Here you will also learn about the importance of regular inspections. Read this content and find out how to…

View On WordPress
#Attic Conversion#Gutter Cleaning#Guttering#Loft Conversion#Roof Repair#Roofers#Storm Damaged Roof Repair
0 notes