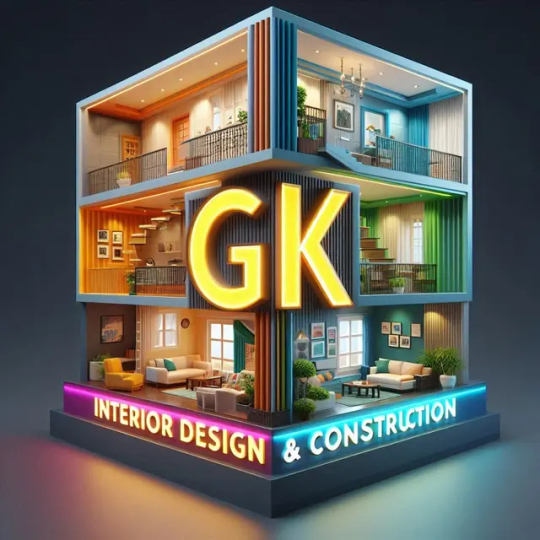#BudgetHomeDesign
Explore tagged Tumblr posts
Text
WANT TO BUILD A HOME? HERE’S WHAT YOU MUST KNOW FIRST! ಮನೆ ಕಟ್ಟಬೇಕೆ? ಮೊದಲು ನೀವು ತಿಳಿದುಕೊಳ್ಳಬೇಕಾದದ್ದು ಇಲ್ಲಿದೆ!
Planning to build your dream home? WAIT! Before you start, there are 5 critical things you must know—or risk losing lakhs! We breaks down the top mistakes most homeowners make and how to avoid them. From budgeting smart to choosing the right materials and planning for future expansion, this video is packed with value!
Watch NOW and build smarter with JCGEC – your trusted construction partner.
00:01 - INTRODUCTION
00:23 – MISTAKES PEOPLE MAKE
00:50 – REMEDIES
02:12 – PERFECT SOLUTION
02:23 - CTA
#HomeConstruction#BuildYourDreamHome#HouseBuildingTips#ConstructionMistakes#SmartHomePlanning#DreamHomeInMaking#VastuHome#HouseConstructionIndia#BudgetHomeDesign#FutureReadyHome#FirstTimeBuilder#ViralReel#ReelTips#InstagramReels#ShortsVideo#TrendingNow#WatchTillTheEnd#ReelTalk#ReelsIndia#DailyTips#QuickTips#MustKnow#BangaloreConstruction#KarnatakaHomes#BengaluruBuilders#SouthIndiaConstruction#ExpertAdvice#ConstructionExpert#DarshanaKR#JCGECLegacy
0 notes
Text
Low-cost Home Construction Low-cost House Construction कम लागत वाली गृह निर्माण सेवा के लिए सम्पर्क करे GK interior Design & Construction ☎️ 96100 95531 WhatsApp 088246 31361 Bangalore






#Low-cost Home Construction Low-cost House Construction कम लागत वाली गृह निर्माण सेवा के लिए सम्पर्क करे#interior design#home decor#home & lifestyle#interiors#home design#interior decorating#home interior#howtoguide#interiordecor#LowCostConstruction AffordableHousing BudgetHomeDesign HouseConstructionIndia कमलागतगृहनिर्माण SmartHomeBuilding DreamHomeOnBudget L
0 notes
Video
youtube
27X30 HOUSE PLAN | 810 SQFT HOUSE PLAN | 810 SQFT HOUSE PLAN #houseplanf...
🏠 27x30 House Plan | 810 Sqft Modern Home Design with Elevation
Looking for a stylish and compact house design for your 27' x 30' plot? In this video, we’re showcasing a smartly planned 2BHK house plan built on a 90 Gaj (810 sqft) area — perfect for small families or rental investment.
🧱 Plan Details:
Plot Size: 27 feet (front) × 30 feet (depth)
Total Area: 810 Sqft | 90 Gaj | 2.9 Marla
Floors: Ground Floor + First Floor
Bedrooms: 2 Bedrooms (1 on each floor)
Bathrooms: 2 Attached Washrooms
Living Areas: Separate living halls on both floors
Kitchen: Functional kitchen space on ground floor
Balcony & Ventilation: First-floor balcony with modern design
Elevation Style: Contemporary front look with texture elements & jali panel
✨ This plan is ideal if you’re building on a budget-friendly urban plot but still want modern style, comfort, and function.
📥 Download Full PDF Plan Here 👉 www.houseplanfiles.com
👍 Don’t forget to LIKE, COMMENT, and SUBSCRIBE for more house plans, elevations & construction tips!
🔔 Follow Us:
Facebook | Instagram | Pinterest | YouTube
#27x30HousePlan #810SqftHomeDesign #SmallHousePlan #ModernElevation #2BHKPlan #BudgetHomeDesign #HousePlanIndia #GharKaNaksha
0 notes
Text
Low-cost Home Construction Low-cost House Construction कम लागत वाली गृह ...
youtube
#Low-cost Home Construction Low-cost House Construction कम लागत वाली गृह निर्माण सेवा के लिए सम्पर्क करे#LowCostConstruction AffordableHousing BudgetHomeDesign HouseConstructionIndia कमलागतगृहनिर्माण SmartHomeBuilding DreamHomeOnBudget L#interior design#home decor#home & lifestyle#interiors#home design#interior decorating#home interior#howtoguide#interiordecor#younameit11#Youtube
0 notes