#BuildingSmart
Explore tagged Tumblr posts
Text
Diferença entre CDE e repositório de arquivos [GA]
Nossa forma tradicional de trabalhar em ambiente digital não era completamente integrada em termos de dados e informações, e a base do trabalho era sempre o arquivo de computador. A partir da ampla difusão da internet passamos a compartilhar ou armazenar esses arquivos em servidores remotos que disponibilizavam pastas de acesso coletivo, onde trocávamos arquivos entre diferentes profissionais e…

View On WordPress
#ambiente#ambiente comum de dados#apoio#aprovação#arquiteto#arquiteto e urbanista#arquitetos#Arquitetura#arquitetura e urbanismo#arquivo#BCF#BIM#BIM interoperabilidade#BuildingSMART#CDE#CDE conceito#CDE definição#colaborativa#colaborativo#conceito CDE#controle#controle de versão#controle de versões#defina#definição#definição CDE#definir#diferença entre CDE e#ecossistema#fluxo de trabalho
2 notes
·
View notes
Text
✅Get the latest updates on our blog about "BIM Coordination for High-Rise Buildings: Key Challenges and Solutions"
#BIMCoordination#HighRiseConstruction#BIMforSkyscrapers#BuildingSmart#ConstructionInnovation#HighRiseDesign#BIMChallenges#BIMSolutions#SmartBuildingTech
1 note
·
View note
Text











In-house or outsourced Scan to BIM—what’s the smarter choice? Our side-by-side comparison breaks it down across cost, speed, quality, and scalability. 📊 The verdict? Trusted outsourcing delivers greater value—without the overhead.
👉 Work with one of the most reliable BIM outsourcing partners in the industry. Visit us.
#ScanToBIM#BIMOutsourcing#AEC#DigitalConstruction#BuildingSmart#ConstructionTech#TeslaOutsourcingServices#BIMSolutions
0 notes
Text

Find the Best AAC Block Price in Haryana with Chhikara Builders
This infographic highlights why Chhikara Builders is the ideal choice for the best AAC Block Price in Haryana. From affordability and quality to eco-friendly solutions and timely delivery, it guides you to make a smart, value-driven construction decision.
Visit us :- https://chhikarabuilders.com/aac-blocks-price.html
0 notes
Text
Why Contour Mapping Is the Unsung Hero of Successful Construction Projects

Before the first brick is laid, topographic and contour surveys determine everything—from site layout and drainage planning to structural integrity and budgeting.
At Walls & Dreams, we combine traditional surveying with modern tools like drones, GIS, and BIM to create detailed contour maps that guide our design and execution processes.
Smarter earthwork Accurate foundation planning Environmentally responsible site development
Our team ensures your project is grounded in data, not guesswork.
Building in Noida, Greater Noida, Ghaziabad & Delhi NCR? Let's get your land surveyed the right way.
Read More
📞 Contact us today | 🔗 www.wallsanddreams.com
#homerenovation#WallsAndDreams#ConstructionInnovation#TopographicMapping#ContourSurvey#GISinConstruction#BuildingSmart#CivilEngineering#NoidaConstruction#ArchitectureIndia
0 notes
Text
Leading the Future of Construction: Spotlight on Top BIM Service Providers and ISO 19650 Insights

Digital construction is transforming how we design, build, and manage the built environment. This spotlight on top BIM service providers and the global ISO 19650 standard delivers essential insights for AEC professionals striving for innovation, collaboration, and efficiency. 🚀
Discover top BIM service providers revolutionizing project delivery across the USA 🏆
Gain valuable insights into the ISO 19650 standard for smarter, more secure information management 🔐
Learn how BIM services contribute to cost-effective, scalable, and sustainable solutions 🌱
Empower your projects with global best practices in digital construction 📐
Ready to lead the future of construction? Dive into the full blog for expert insights and practical resources
Read More: Leading the Future of Construction: Spotlight on Top BIM Service Providers and ISO 19650 Insights
#BIMServices#BIMServiceProviders#ISO19650#DigitalConstruction#AECIndustry#ConstructionInnovation#BuildingSmart
0 notes
Text
DR Trading – Top Supplier of Building Materials in Abu Dhabi

DR Trading delivers premium Building Materials in Abu Dhabi for construction professionals. From steel to sealants, get everything you need for efficient, sustainable building projects.
#BuildingMaterials#DRTrading#AbuDhabiiConstruction#MaterialsSupplier#ConstructionSuppliesUAE#BuildingSmart#SustainableConstruction#UAEProjects#BuildingMaterialsInAbuDhabii#ConstructionSolutions
1 note
·
View note
Text
5 Costliest mistakes home owners make while constructing home ಮನೆ ನಿರ್ಮಿಸುವಾಗ ಮನೆಮಾಲೀಕರು ಮಾಡುವ 5 ದೊಡ್ಡ ತಪ್ಪುಗಳು!
This video reveals the 5 biggest mistakes homeowners make when building a house—mistakes that can cost lakhs. From poor planning to weak foundations, each mistake is explained with real visuals and smart solutions. Engaging, relatable, and packed with expert tips, it's a must-watch for future homeowners.
#5Costliestmistakeshomeownersmake#AvoidCostlyMistakes#BuildWithoutRegrets#KnowBeforeYouBuild#PeaceOfMindHome#BudgetFriendlyBuild#NoMoreMistakes#SmartHomeowner#ConstructionTips#BuildingSmart#SustainableDesign#ProjectManagement#BangaloreHomes#KarnatakaBuilders#BangaloreConstruction#EcoFriendlyHomesIndia#TrustedBuildersIndia#SouthIndiaBuilders#BuildingMistakes#ConstructionMistakes#HomeOwnerTips#BuildSmart#ConstructionAdvice#BeforeYouBuild#HomePlanning#HomeBuilding#DreamHome#ConstructionLife#HomeDesign#ArchitectureLovers
1 note
·
View note
Text
How BIM Revit is Transforming the Architecture, Engineering & Construction Industry
Introduction
The Architecture, Engineering, and Construction (AEC) industry has undergone significant advancements over the past few decades, thanks to technological innovations. One of the most transformative tools in this sector is Building Information Modeling (BIM), specifically Autodesk Revit. Revit bim Structure training in hyderabad has revolutionized how professionals design, plan, and manage construction projects, making processes more efficient, cost-effective, and sustainable. This article explores how BIM Revit is reshaping the AEC industry, highlighting its key features, benefits, and real-world applications.
Understanding BIM Revit
What is BIM?
Building Information Modeling (BIM) is an intelligent 3D model-based process that provides architects, engineers, and construction professionals with tools to design, visualize, and manage building projects efficiently. BIM integrates multiple aspects of a project into a single digital model, fostering collaboration and improving decision-making.
What is Revit?
Autodesk Revit is a leading BIM software that enables users to create detailed 3D models, coordinate data across disciplines, and streamline workflows. Unlike traditional CAD software, Revit allows for parametric modeling, meaning any changes made to one part of the model automatically update across the entire project.
Key Features of BIM Revit
Parametric Design
Revit allows users to make design modifications effortlessly. Any changes made to a component reflect throughout the entire model, ensuring consistency and reducing errors.
2.Collaborative Workflow
The software facilitates multi-disciplinary collaboration, enabling architects, structural engineers, and MEP (mechanical, electrical, and plumbing) professionals to work on the same model simultaneously.
3.3D Visualization & Rendering
Revit provides high-quality 3D renderings, allowing clients and stakeholders to visualize the project before construction begins.
4.Clash Detection
One of Revit’s standout features is its ability to detect design clashes between different systems (e.g., structural and MEP), reducing costly mistakes and rework during construction.
5.Cost Estimation & Material Takeoff
The software automates quantity takeoffs and cost estimations, helping project managers budget effectively.
6.Construction Documentation
Revit streamlines the creation of construction documents, ensuring accuracy and compliance with industry standards.
How BIM Revit is Transforming the AEC Industry
1. Enhanced Collaboration & Coordination
Traditionally, architects, engineers, and contractors worked in silos, leading to communication gaps and errors. BIM Revit fosters seamless collaboration by allowing all stakeholders to work on a centralized model, reducing misunderstandings and improving efficiency.
2. Improved Design Accuracy & Reduced Errors
With intelligent parametric modeling, Revit eliminates manual drafting errors. The software automatically updates all related elements when a change is made, ensuring accuracy and reducing costly revisions.
3. Better Visualization & Client Communication
Revit’s 3D visualization capabilities help clients understand design concepts better. Architects can create realistic walkthroughs, making it easier to convey ideas and receive feedback, leading to more informed decision-making.
4. Time & Cost Efficiency
BIM Revit minimizes project delays and cost overruns by automating repetitive tasks, improving material estimation, and reducing on-site modifications. Accurate data and real-time collaboration enable faster project completion.
5. Sustainable & Energy-Efficient Designs
Sustainability is a growing concern in the AEC industry. Revit integrates energy analysis tools that help designers optimize building performance, reduce energy consumption, and adhere to green building standards.
6. Streamlined Construction & Facility Management
Revit not only aids in the design and construction phases but also assists in facility management. The detailed BIM model serves as a digital twin of the building, providing valuable data for maintenance, renovations, and future modifications.
Real-World Applications of BIM Revit
1. High-Rise Buildings
Revit is extensively used in the design and construction of skyscrapers, ensuring precise structural planning and coordination between multiple disciplines.
2. Healthcare Facilities
Hospitals and medical centers require intricate MEP systems. Revit helps in designing these complex networks efficiently, reducing errors and ensuring regulatory compliance.
3. Infrastructure Projects
From bridges to highways, Revit supports large-scale infrastructure projects by improving coordination among different engineering teams.
4. Residential & Commercial Developments
BIM Revit streamlines the design process for residential complexes and commercial buildings, optimizing space utilization and enhancing design efficiency.
Challenges & Future of BIM Revit in the AEC Industry
Challenges
Initial Learning Curve: Revit has a steep learning curve, requiring proper training and expertise.
High Implementation Costs: The software and associated hardware upgrades can be expensive for small firms.
Data Management Complexity: Large BIM models require efficient data management strategies to ensure smooth operation.
Future Trends
Integration with AI & Machine Learning: Future versions of Revit will leverage AI for automated design optimizations and predictive analytics.
Cloud-Based Collaboration: Cloud computing will further enhance real-time collaboration, making BIM accessible from anywhere.
Virtual & Augmented Reality Integration: VR and AR will revolutionize design visualization and client presentations.
IoT & Smart Buildings: BIM models will integrate with IoT to create intelligent buildings that enhance operational efficiency.
Conclusion
BIM Revit is undeniably transforming the Architecture, Engineering, and Construction industry by enhancing collaboration, improving accuracy, reducing costs, and promoting sustainability. As technology continues to evolve, BIM Revit will become even more powerful, driving innovation and efficiency in the AEC sector. Embracing this tool is no longer an option but a necessity for firms looking to stay ahead in a competitive industry.
#Revit#BIM#RevitBIM#RevitStructure#StructuralDesign#BuildingInformationModeling#Architecture#CivilEngineering#StructuralEngineering#ConstructionTech#AutodeskRevit#RevitExperts#BIMModeling#AECIndustry#EngineeringDesign#RevitTraining#BIMforEngineers#3DModeling#RevitCourse#DhyanAcademy#RevitTutorials#DesignAutomation#RevitArchitecture#BuildingSmart
0 notes
Text
Explore Los Angeles's Best BIM Coordination Services Provider Company, US AEC Sector

Offshore Outsourcing India employs the latest 3D BIM Modeling Software in the AEC Sector to offer you best-in-class 3D BIM Coordination Services at the most affordable rates in the United States. To help you avoid delays and move confidently forward, Our BIM Moderlers provide data-rich 3D BIM Models and high-quality BIM drawings to assist you in navigating through every building stage of your BIM project smoothly and efficiently. Explore our BIM services to find the most cost-effective and reliable BIM solutions without compromising on quality.
We Offer
BIM Model Creation and Integration
Clash Detection and Resolution
Code Checking and Buildingability Review
BIM Design Intent Verification
Communication and BIM Collaboration
Facility Management BIM
We offer the affordable BIM Outsourcing Services across the globe with countries like Qatar, United Kingdom (UK), Lithuania, Denmark, Mexico, Kuwait, Estonia, Ireland, Netherlands, United States, Singapore, Argentina, South Korea, Norway, United Arab Emirates (UAE), Russia, Germany, Belgium, Brazil, Indonesia, Bahrain, Poland, Spain, Italy, France, Finland, Switzerland, Saudi Arabia, Australia, Austria. etc.
Visit us
#BIM#BIMservices#architecture#engineering#AustriaBIM#UKBIM#GermanyBIM#FranceBIM#ItalyBIM#NetherlandsBIM#EUBIM#SingaporeBIM#SouthKoreaBIM#IndiaBIM#USABIM#BrazilBIM#UAEBIM#SaudiArabiaBIM#LondonBIM#BerlinBIM#ParisBIM#DubaiBIM#MumbaiBIM#digitalconstruction#buildingsmart#infrastructure#sustainability
0 notes
Text
Validação automática de projetos em BIM: arquivo IDS
Entre as inúmeras vantagens da adoção do BIM, existe um que interessa em especial às organizações que precisam analisar e aprovar projetos técnicos: a capacidade que o BIM possui de validar automaticamente projetos em padrão neutro universal (formato IFC), conforme determinam as normas ISO e os padrões buildingSMART. Essa capacidade, que até pouco tempo atrás era um interessante potencial do BIM,…
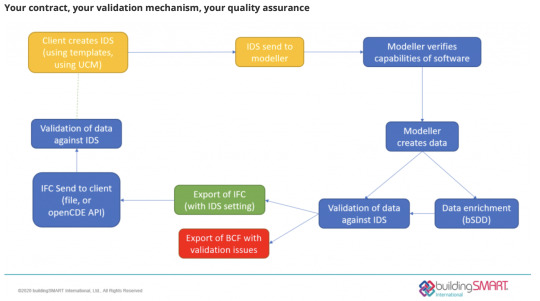
View On WordPress
#AEC#AECO#aprovação#aprovação automática#aprovação automática de projetos#aprovação de projeto#arquiteto#arquiteto e urbanista#Arquitetura#automática#automático#órgão público#órgãos públicos#BIM#BlenderBIM#Bonsai#bS#BuildingSMART#Código#códigos#construção#Engenharia#estrutura IDS#formato#IDS#IFC#linguagem IDS#padrão IDS#prefeitura#prefeituras
1 note
·
View note
Text
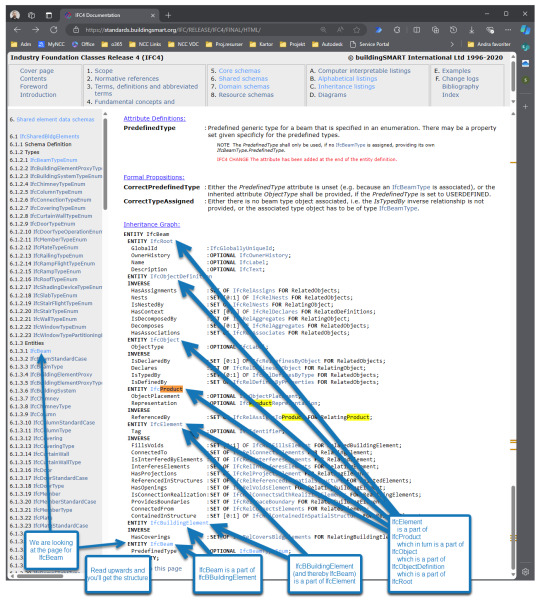
Going deeper down the Ifc rabbit hole
1 note
·
View note
Text
Three types of clashes that can occur in the construction process
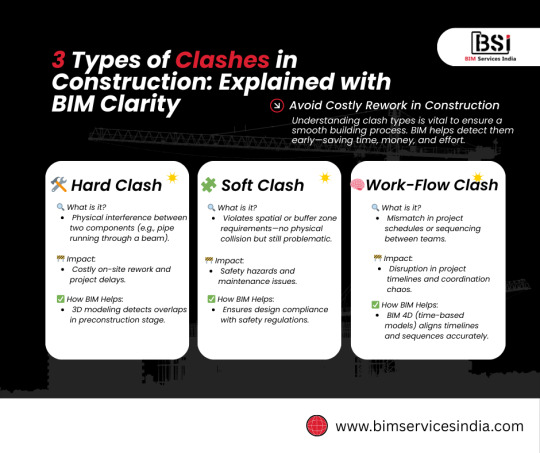
In any construction project, clashes can lead to costly delays and rework. Understanding the three main types of clashes—Hard Clash, Soft Clash, and Work-Flow Clash—can help avoid these issues early on. A hard clash occurs when two components physically intersect, such as a pipe passing through a beam. A soft clash doesn't involve direct contact but breaks spacing or safety guidelines, creating future risks. Work-flow clashes arise from scheduling mismatches between teams, causing coordination problems. Using BIM (Building Information Modeling) is the best way to identify and resolve these clashes before they affect the site. BIM tools, like 3D modeling and BIM 4D, help teams detect and fix issues in the planning phase—saving time, cost, and effort.
Read More: Three types of clashes that can occur in the construction process
0 notes
Text
Build Smart with Strong and Light AAC Blocks
Chhikara Builders offer strong, light, and easy-to-use AAC blocks for homes and buildings. These blocks help build faster and keep rooms cool. If you're looking for trusted AAC Blocks Manufacturers in Gurgaon, Chhikara Builders is the right choice. The company gives the best quality at a good price. Builders and engineers like these blocks because they are safe and smart to use.
Visit us :- https://chhikarabuilders.com/aac-blocks-price.html
0 notes
Text

Benefits of Modular Scaffolding Systems
Modular scaffolding systems offer numerous benefits, making them a preferred choice in construction and maintenance projects. They provide enhanced safety due to their stable and robust structure, which reduces the risk of accidents. The ease of assembly and disassembly saves time and labor costs, while the versatility allows for various configurations to suit different project requirements.
#ModularScaffolding#ConstructionSafety#EfficientBuilding#VersatileScaffolding#ConstructionInnovation#ProjectEfficiency#ScaffoldingSolutions#BuildingSmart
0 notes
Text
More innovative Projects Begin with Expert MEP BIM Coordination 🚧📐
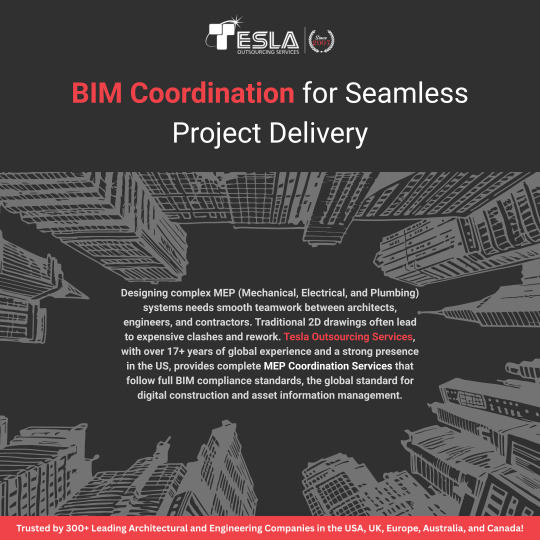
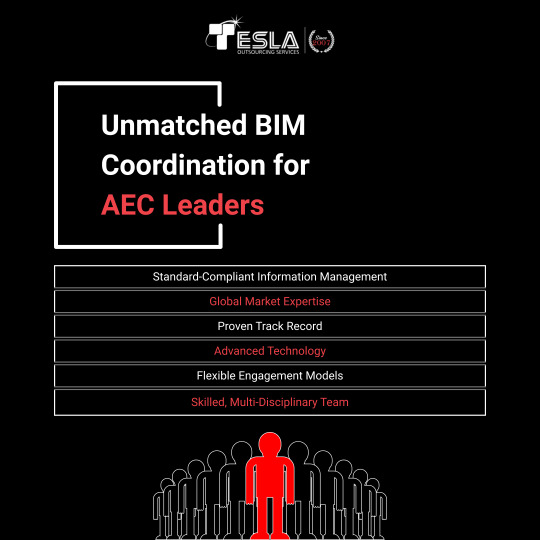
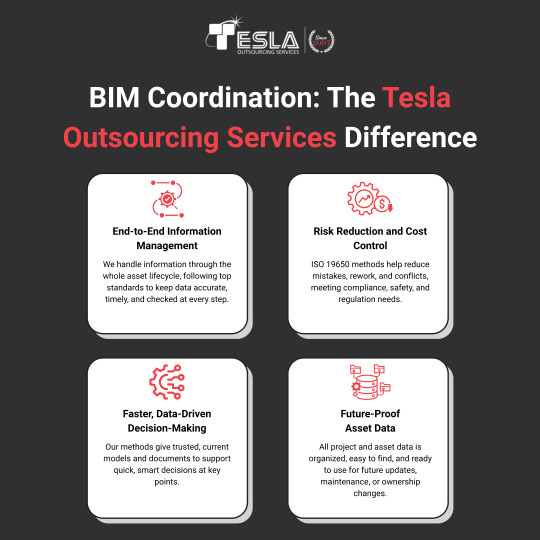
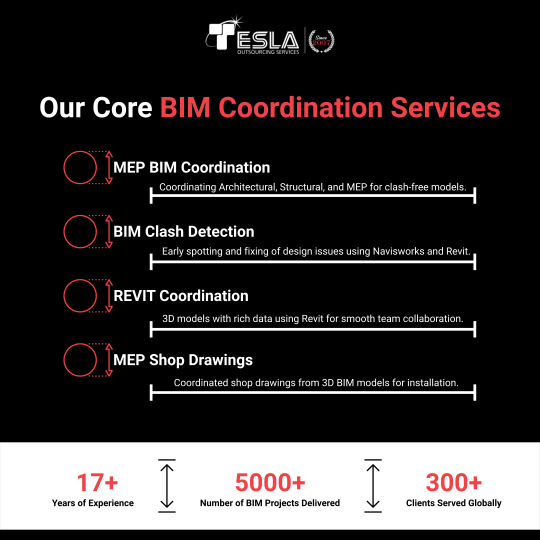

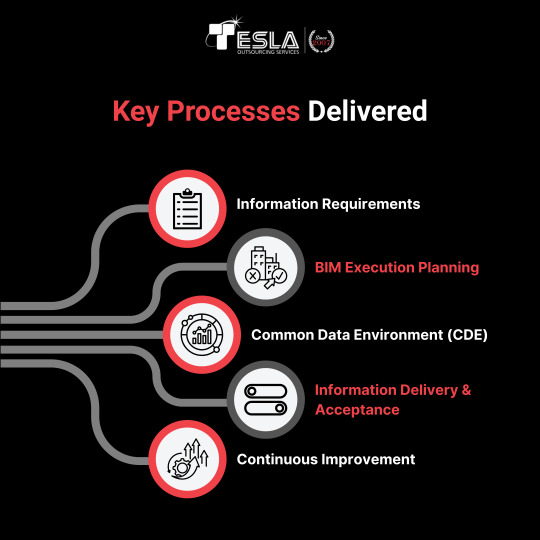

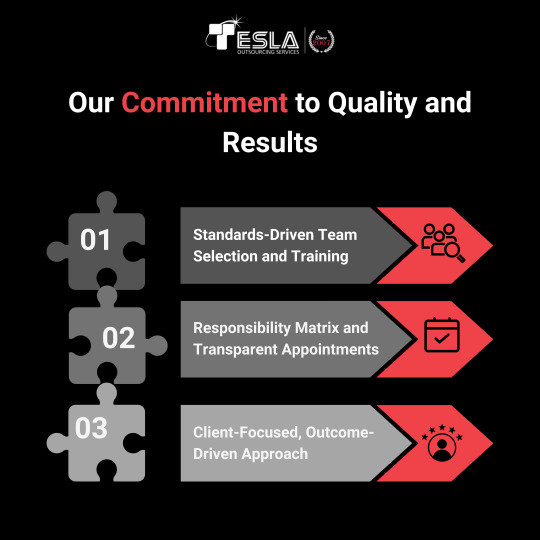

Tesla Outsourcing Services delivers high-quality MEP BIM Coordination Services that bring clarity, precision, and efficiency to your construction projects. With our expert solutions, say goodbye to costly clashes and miscommunications.
Benefit from clash-free modeling using our advanced BIM Coordination Services.
Improve team synergy with accurate MEP Coordination Services.
Get detailed 3D models with our reliable 3D BIM Coordination Services.
Experience precision with our industry-standard REVIT BIM Coordination Services.
Enhance your entire project lifecycle through integrated MEP BIM Coordination Services.
#BIMCoordination#MEPCoordination#MEPBIM#REVITBIM#3DBIM#ConstructionTech#TeslaOutsourcingServices#BuildingSmart#AECindustry
0 notes