#FictionalLandscape
Explore tagged Tumblr posts
Photo
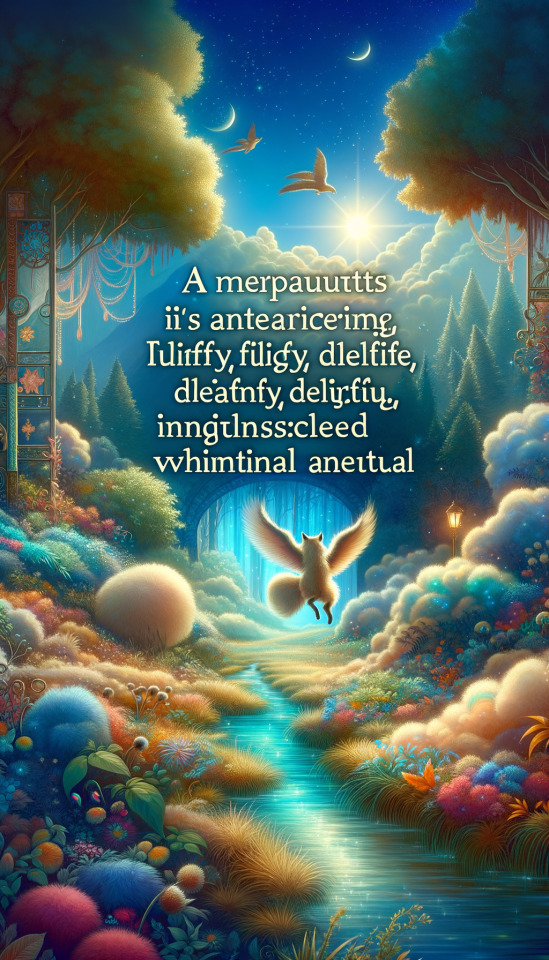
Beneath a crescent moon, the river whispers secrets to the night — A fox, aglow, leaps dreams in bounds of silent, silver light.
#FantasyArt#MagicalRealism#Dreamscape#SurrealArt#Mystical#EnchantedForest#ArtLovers#DigitalArt#Illustration#WhimsicalArt#NightSky#MoonArt#LushLandscape#VibrantColors#ArtisticShare#ImaginaryWorlds#FairyTale#NatureArt#BeautifulScenery#Artistry#CreativeArt#StorybookArt#FictionalLandscape#ArtOfTheDay#InstaArt#GalleryArt#MagicWorld#VisionaryArt#EtherealArt#Otherworldly
2 notes
·
View notes
Text

“The Inverted Plateau: Architecture in Defiance of Gravity”
The image reimagines the extraterrestrial unknown not as an invasion but as a foundation—an architectural plateau where gravity is no longer a given but a question. The inversion of the original landscape destabilizes our perception, forcing us to renegotiate the ground beneath our feet. The monolithic visitor, once an ominous presence, now serves as an elevated stage for discourse, where architecture engages with forces often left unsung in the profession: gravity, levitation, balance, and weight.
Atop this impossible terrain, a dialogue unfolds. A lone figure, sheltered by an umbrella, navigates the precarious edge between structure and void, a reminder of architecture’s role in negotiating uncertainty. A staircase, untethered yet assertive, gestures toward an ascent that defies conventional directionality. A spherical lattice, a geometric paradox, hovers like an unresolved equation of tensile forces. In the distance, a brutalist tower, now winged, escapes the earthbound constraints of its typology, suggesting an alternate trajectory for urbanism—one of flight rather than footprint.
This is no longer a landscape of fear but of transformation. The weight of architecture—literal, metaphorical, professional—is laid bare, inviting a reassessment of its relationship with gravity, not as an immutable force but as a malleable construct. Here, the visitors are no longer alien; they are architects, theorists, and dreamers, reshaping the mythology of space through the lens of built form.
#CliffordDSimak #TheVisitors #MartinHoffmann #ScienceFiction #ArchitecturalMythology #InvertedReality #FictionalLandscapes #SurrealArchitecture #MonolithicForms #ReimaginingTheVisitors #FloatingStructures #DefyingGravity #ArchitecturalSpeculation #VisionaryDesign
0 notes
Photo
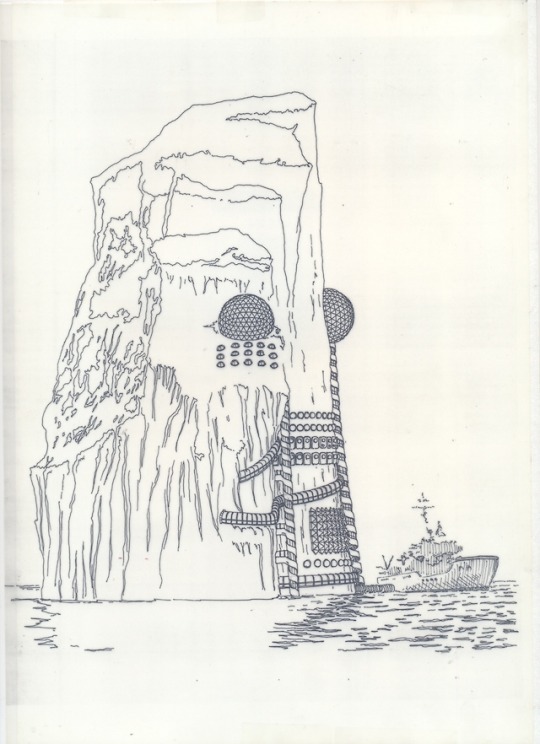
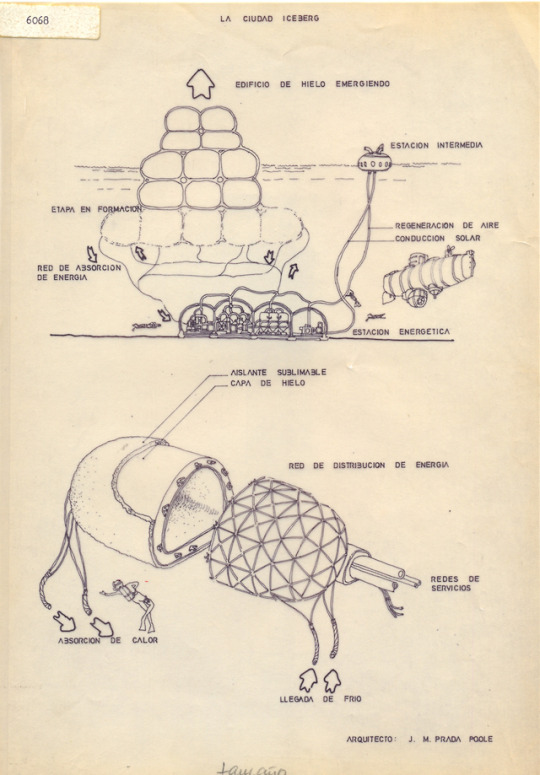
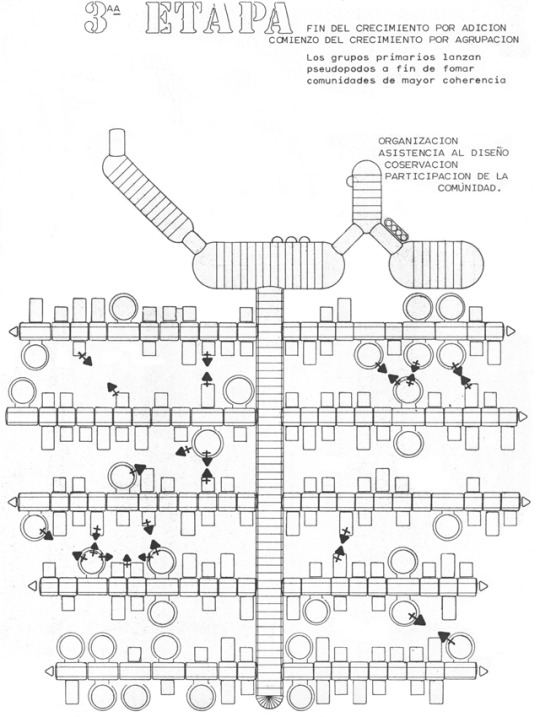
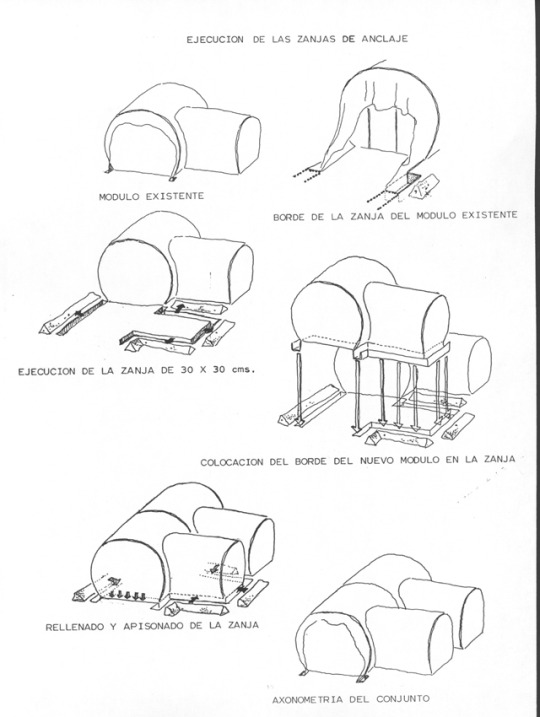
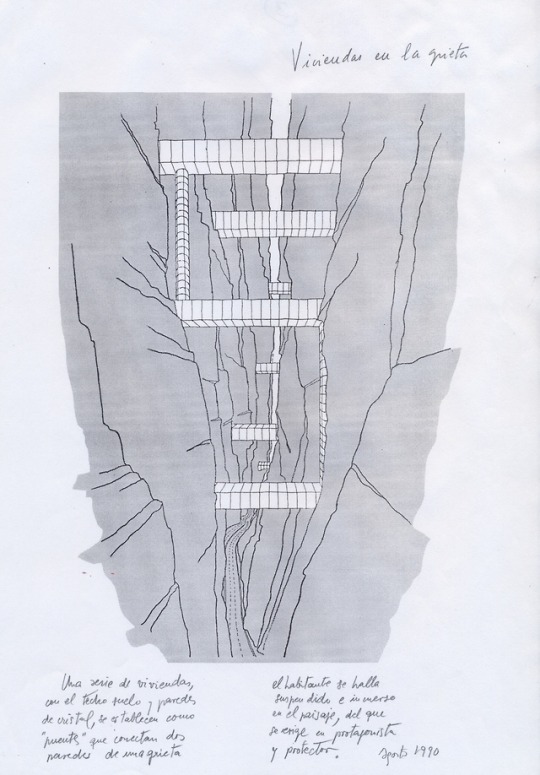
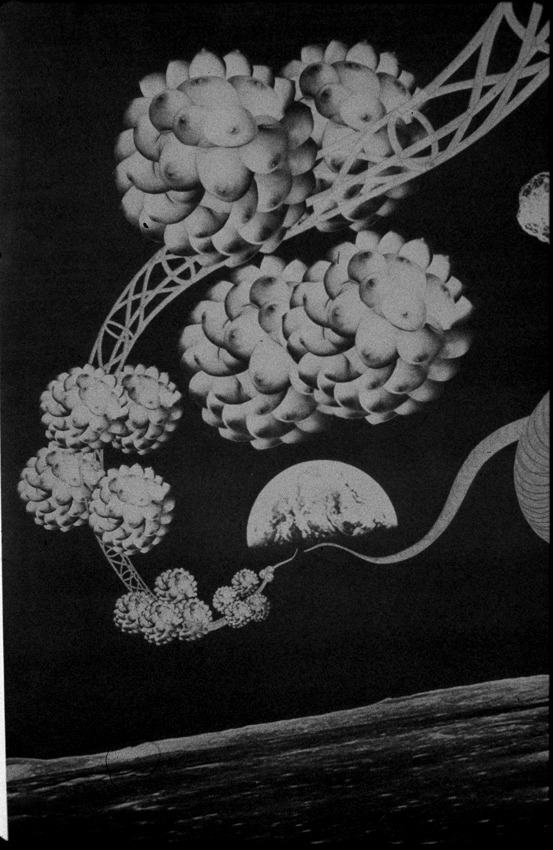
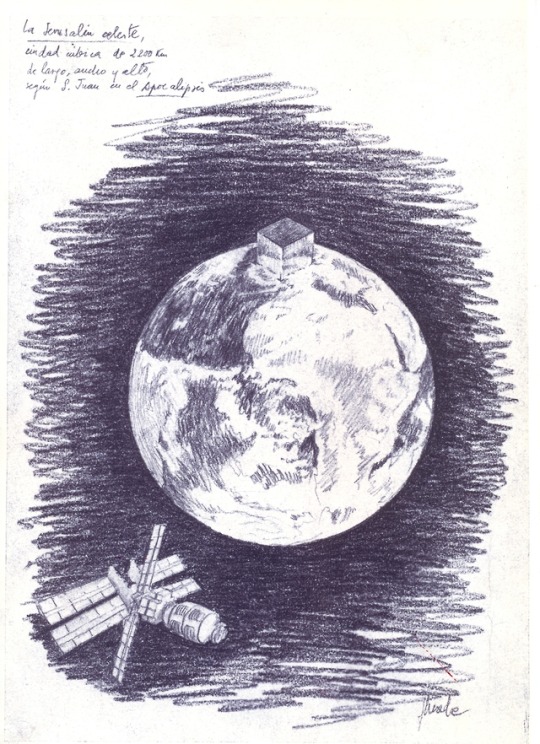
Fictional Landscapes
Las ciudades utópicas. José Miguel de Prada Poole
Actualización:
La mañana del 11 de Agosto de 2021 José Miguel de Prada Poole dejó este mundo. Su entrañable labor permanezca viva en todas las personas que aprendimos de él, su obra y enseñanza se divulgue a las nuevas generaciones de arquitectos, y su manera de hacer, de pensar y enseñar contribuya a la formacion de otros tantos. Descanse en paz.
R.I.P.
Años atrás poco se conocía de la obra de José Miguel de Prada Poole (Valladolid, 1938-2021) arquitecto español artífice de las estructuras neumáticas en España, sin embargo esta percepción cambió a raíz de una exposición monográfica llevada a cabo en Sevilla recientemente.
José Miguel de Prada Poole fue un pionero en su forma de concebir la arquitectura, el urbanisno y el diseño con la temprana introducción de sistemas bioclimaticos, potenciando el uso de estructuras ligeras y de materiales de menor coste extremadamente eficientes entre otros.
Cualquiera que haya pasado por las aulas de la ETSA de Madrid lo conocerá por sus clases de proyectos. A decir verdad, es de los pocos arquitectos (y profesores) que se podrían nombrar como verdaderos visionarios, que no se cansaba de investigar y producir proyectos innovadores para el hoy y el mañana.
El último contacto que tuve fue hace unos años en 2016, dio una conferencia en la que se hablaba de los problemas de la vivienda, de la crisis global y del boom de las nuevas generaciones de arquitectos estrella y el nuevo urbanismo entre otras cosas. Muy amenamente nos explicó con sus bocetos y dibujos_cálculos incluidos_ su visión de habitar fuera de la Tierra, diseñó una ciudad en el espacio, prefabricada, habitando en la órbita de la Tierra, algo así como una ciudad-dormitorio, con todas las necesidades propias de un “barrio extra-planetario”, con unas vistas maravillosas de la Tierra, a la cual solo acudiríamos para trabajar en naves espaciales como si fueran el transporte público del futuro. Una visión dentro de la ficción, pero en sus bocetos todo estaba muy claro. Nos dejó perplejos a todos, lo tenía todo pensado y más que le quedaba por investigar en ese camino.
Prada Poole fue un avanzado, un verdadero pionero en su tiempo, en sus planteamientos y en su capacidad por investigar sistemas radicales de trabajo y de vanguardia, con materiales inimaginables como el aire, sus investigaciones con los plásticos y los sistemas que ideó y construyó iban muy en concordancia con la de otros grandes de la arquitectura alrededor del mundo y al mismo tiempo, hablo de Archigram, Superstudio ó Frei Otto quienes también tenían como referente a Buckminster Fuller.
Los siguientes son algunos conceptos que Prada Poole definió, tienen su sustancia, te invito a compartirlo con tu entorno.
Muriendas
Término que adopta a las viviendas actuales como “muriendas”, lo explica al relacionar éstas con las hipotecas interminables que te acompañan la mayor parte de tu vida para pagarlas, casi como si fueran unas tumbas carísimas.
Edifusos
Llama a sus viviendas “edifusos” término inventado por él, lo define como un hogar capaz de crecer y/o ser ‘loncheado’, relacionado con la familia mecano.
Familia Mecano
Las viviendas que disenó están destinadas a un nuevo modelo de familia no estándar, que curiosamente en la actualidad van llenando las ciudades. Éstas las define como las “familias mecano” donde cada individuo debía tener su propio espacio pudiendo sumarse o separarse de otros según lo desee provocando con el paso del tiempo diversas combinaciones variables.
Una de las grandes preocupaciones que mantiene son las ciudades, sus componentes y el hábitat humano. Pensando en estos conceptos y en posibles ciudades futuras, de carácter nómada o no, podrás ver en las imágenes cinco ciudades que fue desarrollando con mayor o menor intensidad.
1y2-Ciudad Iceberg. Habitar los océanos y zonas gélidas, dentro de la ciencia ficción siempre se ha planteado como posibilidad.
3y4-Ciudad Instantánea. Para cualquier contexto y en cualquier lugar. Fue construida en Ibiza.
5-Ciudad en la grieta. Esos resquicios verticales que quedan por habitar, con viviendas agrupadas. Casi como asentamientos en el ultimo rincón del planeta aún no habitado.
6-Ciudad Eros. La ciudad interconectada formada por varias agrupaciones de unidades habitables, allí puedes ver reflejada la temporalidad, lo efímero, lo biológico y los tiempos líquidos.
7-Ciudad cúbica. También llamada la Jerusalén celeste. La describe según el libro del apocalipsis, una ciudad de 2200km de largo, ancho y alto. Lo que podría caber ahí dentro…
En todas ellas defiende la movilidad entendida como nomadismo, el escaso impacto en el territorio, la sostenibilidad para sus habitantes, la importancia en reducir el impacto ambiental y la búsqueda de sistemas eficientes para vivir.
Para conocer un poco mas sobre estas ciudades puedes encontrar una reseña en los artículos abajo referenciados.
*ultima hora: fallece un visionario, autor de la arquitectura hinchable en España, José Miguel De Prada Poole. +
Imágenes del archivo de José Miguel de Prada Poole
wiki
+
Archivo de la obra de José Miguel de Prada Poole en MNCARS. +
Tras las huellas de la Utopía. José Miguel de Prada Poole ES +
La casa y el mito de la naturaleza. José Miguel de Prada Poole ES +
Arquitectura plástica. José Miguel de Prada Poole ES +
Homenaje a José Miguel de Prada Poole en RTVE.es +
Documental sobre estructuras efímeras y el Heliotrón de Prada Poole ES +
#fictionallandscapes#josemigueldepradapoole#pradapoole#ciudadesutopicas#arquigraph#icebergcity#instantcity#ciudadenelespacio#ciudadcubica#ciudaderos#ciudadenlagrieta#ciudades#murienda#edifuso#familiamecano#inflatoestructuras#freiotto#archigram#superstudio#buckyfuller#fuller#arquitecturahinchable#visionaryarchitecture#arquitecturaradical#ligereza#sistemasconstructivos#habitathumano#biologia#geometria#codes
119 notes
·
View notes
Photo



Bloom, 60″ x 72″, oil on canvas, 2019, Samantha Keely Smith.
+ detail images
https://samanthakeelysmith.com/
https://www.facebook.com/SamanthaKeelySmithPainter/
https://twitter.com/SamanthaKeelyS
https://www.instagram.com/samanthakeelysmith/
#Samantha Keely Smith Artists on tumblr#Samantha Keely Smith#fictionallandscapes#imaginedplaces innerworlds dreams memories climatechange shiftingrealities brooklynartists womenartists
116 notes
·
View notes
Photo


Alternative Earth Climate map
1 note
·
View note
Text
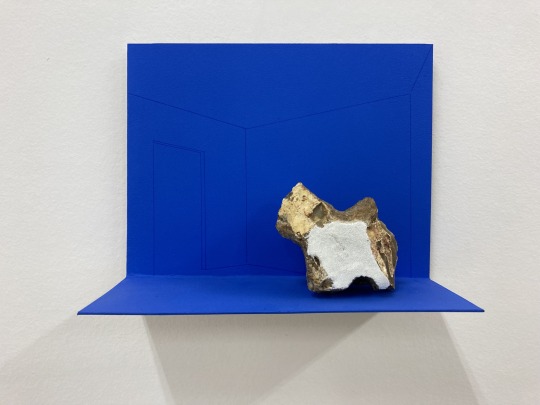
Fictional Landscape, 2020
#fictional #landscape #fictionallandscape #drawing #chromakeyblue #reflectionpainting #silex #artwork @bcalet
20 notes
·
View notes
Photo
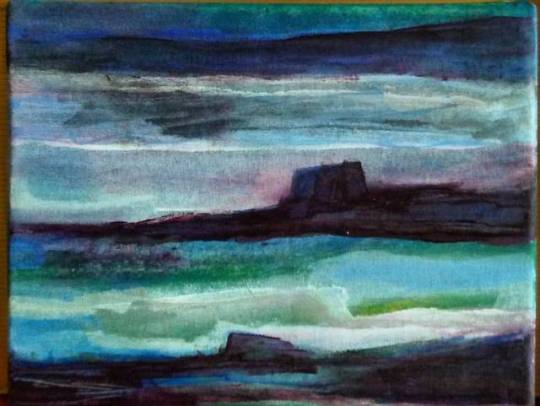
Paysage 7. 5.5x7.25. $50 #acrylicsoncanvas #Painting #paintacrylic #landscape #fictionallandscapes #madeup #madeuplandscape #sunset #cliff #mountain #purples #purplemountain
#purples#mountain#landscape#paintacrylic#madeuplandscape#madeup#painting#acrylicsoncanvas#purplemountain#fictionallandscapes#cliff#sunset
0 notes
Photo
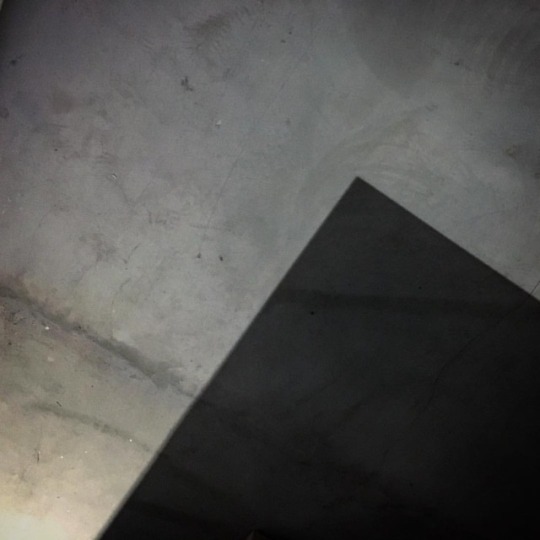
#pyramid #imaginaryarchitecture #fictionallandscapes #materia #restructured #bylight #shadow #dark (at Materia Repositorium)
0 notes
Photo

In a dreamscape where clouds dance whimsical, a tiny explorer bounds — paws touching a world blooming with otherworldly petals and celestial whispers.
#DigitalArt#FantasyWorld#SurrealArt#CutePets#Pomeranian#FluffyDog#ArtisticExpression#CreativeVibes#FantasyLandscape#DreamyScapes#VibrantColors#ImaginativeArt#CloudSwirls#MysticalJourney#ArtLovers#PhotoManipulation#PetArt#Otherworldly#MagicalRealism#FantasyArtwork#ColorExplosion#ArtisticPhotography#ExploringWorlds#DigitalCreation#PetsofInstagram#ArtInspiration#FictionalLandscape#UnrealEnvironment#DreamWorlds#ArtisticMasterpiece
0 notes
Photo

In the realm where dreams are woven into the silky fur of night, a guardian whispers secrets of the universe beneath the starlit sky.
#FantasyArt#MagicalRealism#CatArt#FairyTale#EnchantedForest#Mystical#DigitalArt#ArtLovers#ColorfulArt#Illustration#Whimsical#MagicalCreatures#BrightColors#Dreamy#CuteAnimals#MountainView#StarrySky#ImaginaryWorlds#Storybook#FictionalLandscape#AnimalArt#NatureInspired#Fantastical#CreativeArt#Mythical#FloraAndFauna#VividImagery#ArtisticExpression#Ethereal#FantasyWorlds
0 notes
Text
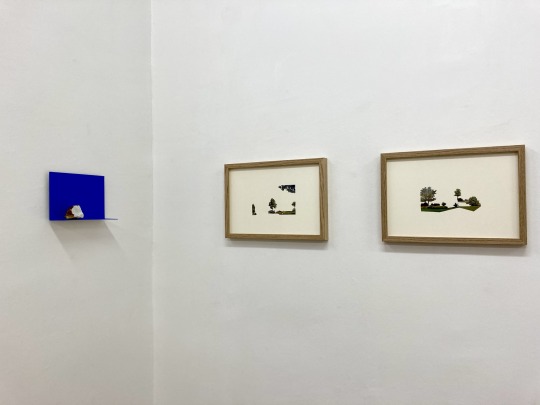
Moving Inside, 2022
#fictionallandscape #bri-collage #exhibition #chromabluekey @bernardchauveau_galerie8plus4 #art #architecture #landscape #collage
28 notes
·
View notes
Photo
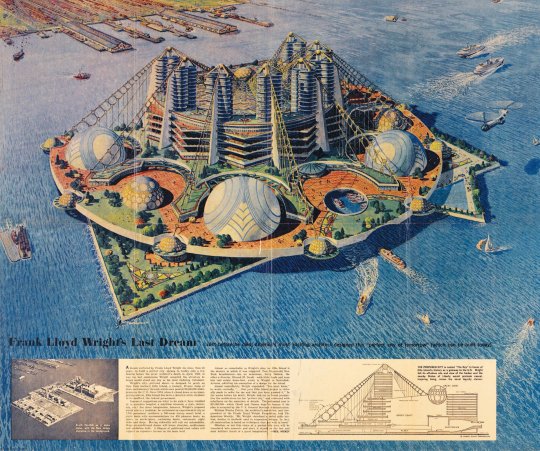
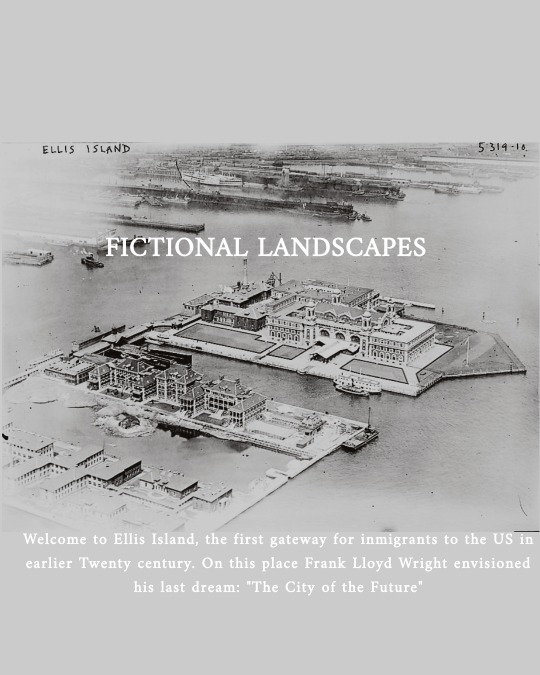
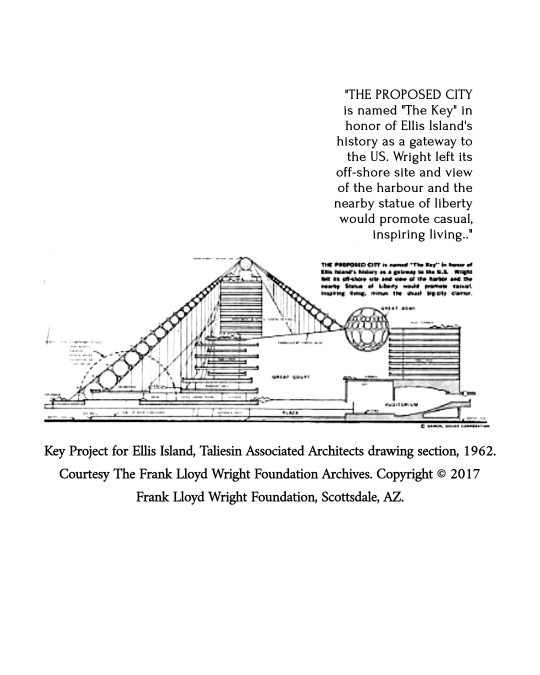
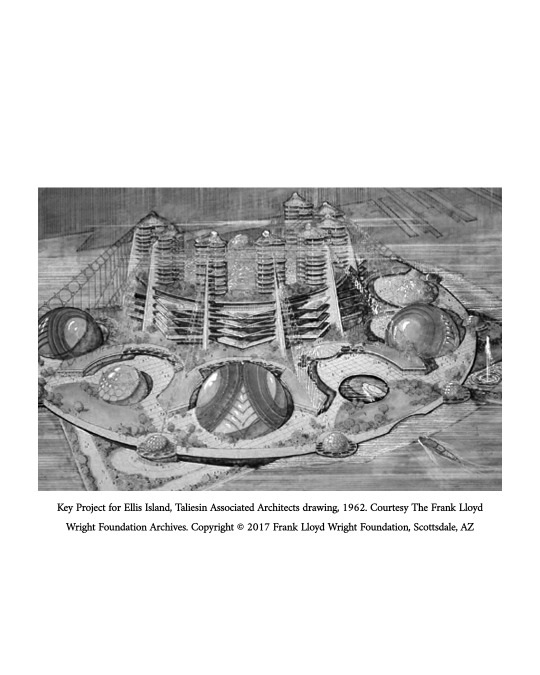
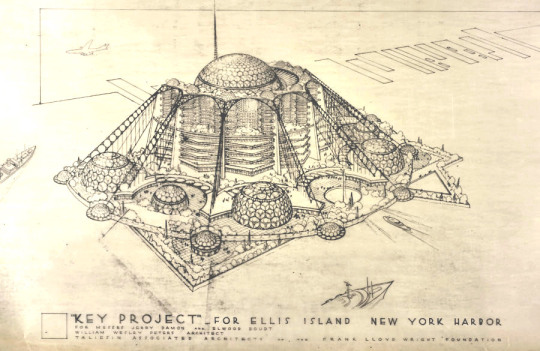
Fictional Landscapes
Frank Lloyd Wright: Ellis Island
This was Frank Lloyd Wright’s last dream: the “city of the future” on Ellis Island, envisioned in1959 and design by Taliesin Associated Architects where a former immigration center was dismantled in the second half of the 1950s.
-updated August, 2021-
ELLIS ISLAND
Through 62 years, Ellis Island served as the entry point for millions of immigrants who took their first look at their new country from under the protective gaze of the Statue of Liberty. During its busiest year on record, in 1907, the island processed 1,285,349 people, according to local journalist descriptions. But its history started in 1808, Ellis Island was purchased by the State of New York from a private owner in 1808 and ceded to the United States Government. It remains federal property under the shared territorial jurisdiction of New York and New Jersey, according to Debra Pickrel’s article at Metropolis Magazine.
Fruit of dream of two NBC radio and television executive investors which inquired to Frank Lloyd Wright to help them shape a prototype of “the city of the future”, he happily accepted their proposal at his 90 years old, yes, he was still active, but, unfortunately Wright died just few days before he could officially meet the investors.
Although Wright had sketched-off his Ellis Island’s concept on a napkin, no drawings had been produced by the architect but his team, Taliesin Asociated Architects (TAA) did complete a set of drawings after meetings with investors, the result was a proposal called “Project Key”.
PROYECT KEY
“Proyect Key”, was the name given to the final prototype in wich the city would stood on a circular podium superimposed on the rectangular island and would had featured a cable-supported structure extending radially from central towers and descended to the circular perimeter of the island.
On top of that podium would had sit everything a modern community could ever need. Apartments were had situated in towers, and visitors could stay at the 500-room hotel, while glass-domed structures dotted around the island would had house facilities like restaurants, shops, banks, a hospital, a library, a theater, a planetarium, a church, a sports stadium, nightclubs and more.
Also, a swimming pool would had cordoned off in the sea, moving sidewalks were had placed around the community, and up to 450 boats would had dock on the sides of the island under cover from the top piece of land.
NATIONAL MONUMENT
Despite the effort made with plans and a millionaire bid, this project as many other proposals before and after this “Project Key”, were not carried out.
In 1965, Ellis Island was incorporated as part of the Statue of Liberty National Monument. Nowadays, Ellis Island is a place to visit and to be remembered, there you’ll find The National Inmigration Museum. Thus Ellis Island has become a poetic symbol of the American dream.
image 1: As a part of those projects never built in New York, journalist reports the news accompanied with colorful drawings :
‘’..After the immigration centre was decommissioned in 1954 the site was offered to developers. The highest bid proposed a ‘completely self-contained city of the future’ designed by recently deceased Frank Lloyd Wright. It featured a circular podium superimposed on the rectangular island. There were thousands of apartments and a 500-room hotel. Facilities inside domes would house theatres, hospitals, churches and schools. Cars would be replaced by moving pavements. Proposals were rejected and the island was declared a national monument…’’ written by
image 2: Ellis Island. Bain News Service. Between ca. 1915 and ca. 1920. Library of Congress.
image 3: Key Project for Ellis Island, Taliesin Associated Architects drawing section, 1962.Courtesy The Frank Lloyd Wright Foundation Archives. Copyright © 2017 Frank Lloyd Wright Foundation, Scottsdale, AZ.
image 4: Key Project for Ellis Island, Taliesin Associated Architects drawing detail, 1962.Courtesy The Frank Lloyd Wright Foundation Archives. Copyright © 2017 Frank Lloyd Wright Foundation, Scottsdale, AZ.
image 5: Key Project for Ellis Island, Taliesin Associated Architects drawing, 1962.Courtesy The Frank Lloyd Wright Foundation Archives (The Museum of Modern Art | Avery Architectural & Fine Arts Library, Columbia University, New York). Copyright © 2017 Frank Lloyd Wright Foundation, Scottsdale, AZ.
+ + +
#frank lloyd wright#ellis island#city of the future#1959#new york#architectural fiction#utopia#new york city#circular#wright#architectural representation#architectural plans#architectural graphics#fictional landscapes#imaginary cities#arquigraph#fictionallandscapes#projectkey#EllisIsland#taliesinassociatedarchitects#aestheticarchitecture#selfsufficientcity#self-sufficientcity#floatingcity
311 notes
·
View notes
Photo
"Ruins are dead architecture". Arata Izozaki.


Arata Isozaki: Re-Ruined Hiroshima
Imagine how should we as architects rebuild cities starting from ruins.Here are some examples from Arata Isozaki’s megastructures which reminds this situation, but first we must realize what Isozaki wrote forty years ago, curiously it is what happens in some regions of the world right now:
“Incubated cities are destined to self-destruct , ruins are the style of our future cities, future cities are themselves ruins, our contemporary cities, for this reason, are destined to live only a fleeting moment, give up their energy and return to inert material. All of our proposals and efforts will be buried and once again the incubation mechanism is reconstituted, that will be the future.” Arata Isozaki.
Seguir leyendo
#deadarchitecture#startingfromruins#postwararchitectue#architectureandpolitics#architecture&politics#arquigraph#arata isozaki#architectural drawings#collage city#city in ruins#megastructures#rebuild cities#utopies#metabolists#ideas drawn#starting from ruins#imaginary cities#fictional landscapes#ruins#visionary cities#fictionallandscapes
175 notes
·
View notes