#GableRoof
Explore tagged Tumblr posts
Text
#RoofingTips#GableRoof#HipRoof#HomeImprovement#RoofDesign#EnfieldRoofing#HouseRenovation#WeatherProofRoof
0 notes
Photo


🌟 Spotlight on our latest HRI Post Frame project! This custom-designed gem measures 40'W x 60'L, with a soaring ceiling height of 16'. It features a classic gable roof with a 3/12 pitch, plus a convenient lean-to on one side for added versatility. Fully insulated and equipped with a concrete foundation, this structure is as durable as it is functional. Whether for work, storage, or leisure, it's built to meet your needs. Explore more of our custom solutions! #HRIPostFrame #CustomBuilds #GableRoof #LeanTo #QualityCraftsmanship #WorkPortfolio
0 notes
Text
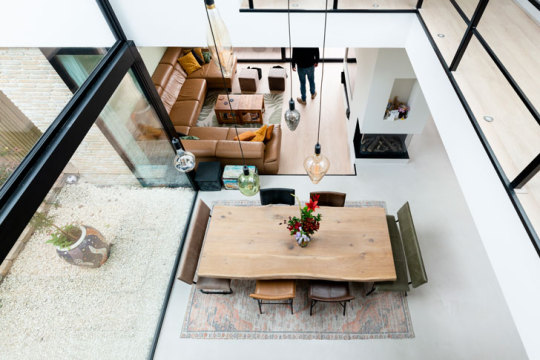

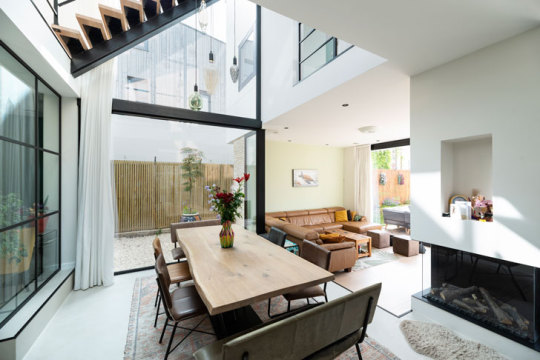
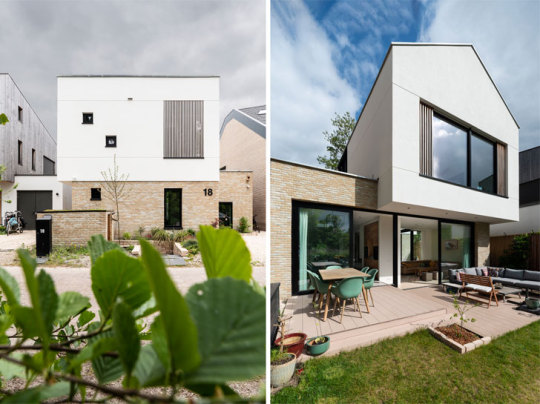
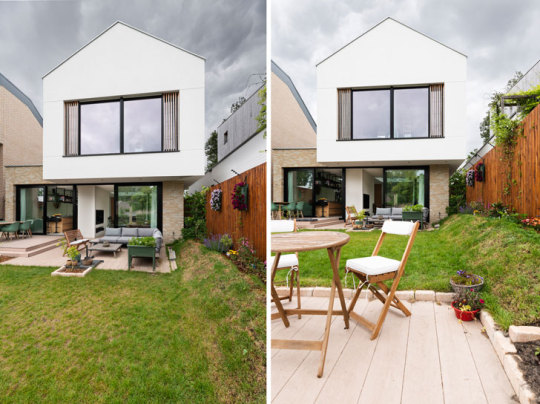
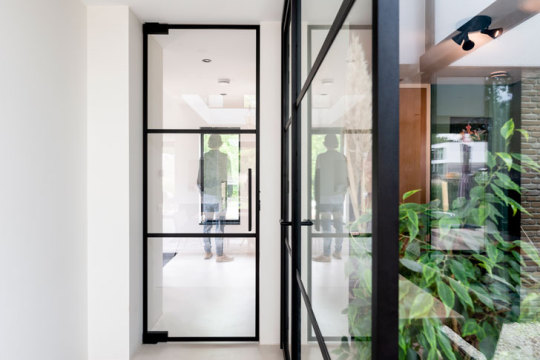
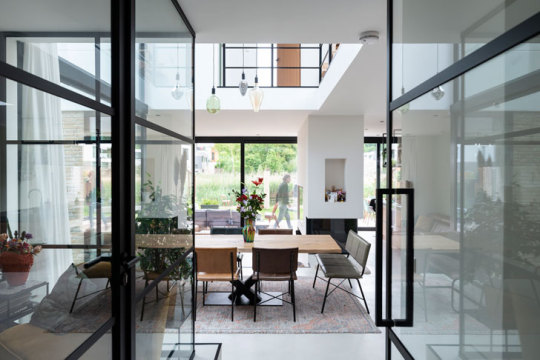
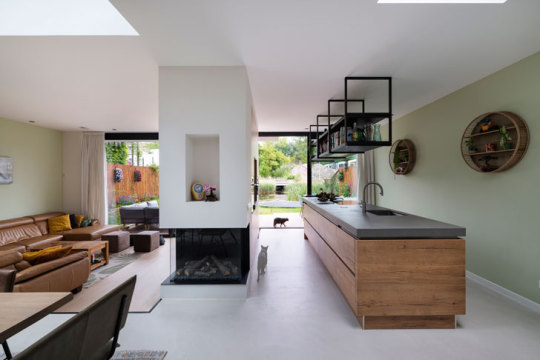
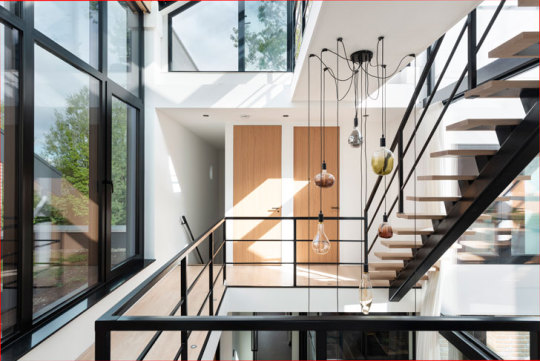


In Harmony with Nature and Sustainability
Designed by Global Architects NL, this exceptional residence is organized around three distinct volumes, converging around an awe-inspiring atrium that serves as the central essence of the home. Standing as a testament to architectural brilliance, the home harmoniously embraces the wonders of nature while exemplifying the principles of sustainable living. https://www.indiaartndesign.com/in-harmony-with-nature-and-sustainability/
#ResidentialInteriorDesign#Art#Lifestyle#Luxury#ResidentialArchitecture#SustainableDevelopment#gableroof#tripleheightatrium#naturallight#scenicviews#indiaartndesign
0 notes
Photo
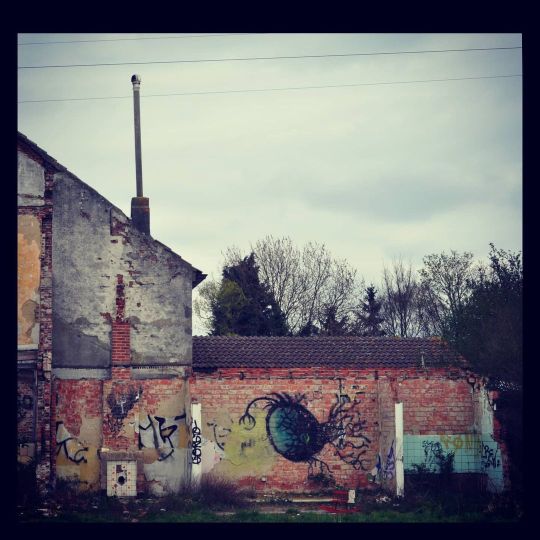
#lillo #antwerp #antwerpen #flanders #belgium #facade #gableroof #gable #roof #chimney #graffitiart #graffiti #art #graffitiphotography #abandonedbuilding #abandonedplaces #abandoned #abandonedphotography https://www.instagram.com/p/CNLAAhtHQEo/?igshid=t9q2mhq0wtwe
#lillo#antwerp#antwerpen#flanders#belgium#facade#gableroof#gable#roof#chimney#graffitiart#graffiti#art#graffitiphotography#abandonedbuilding#abandonedplaces#abandoned#abandonedphotography
1 note
·
View note
Photo

This wouldn't be such a bad house to come home to every day! There is so much to admire about this home- its cedar shakes, dormer windows, swooping front entrance and its overall stately aesthetic. The classics never get old! What do you think? Do you prefer classic design like this or more modern architecture? Johnson and Associates Architects, Bluffton, SC. 📷 Ashley Sullivan Exposurely Photo #architecture #beautifulhomes #beautifulhouses #classicdesign #classicarchitecture #maison #micasa #interiordec #frontporch #cedarshakes #gableroof #dormers #architects #interiordecorating #homedesignideas #homeinspo #iginspo https://www.instagram.com/p/Bp4R9LHnQdJ/?utm_source=ig_tumblr_share&igshid=1j4nj8pvrgkd
#architecture#beautifulhomes#beautifulhouses#classicdesign#classicarchitecture#maison#micasa#interiordec#frontporch#cedarshakes#gableroof#dormers#architects#interiordecorating#homedesignideas#homeinspo#iginspo
8 notes
·
View notes
Photo








Think of the roof as more than a shelter against the elements. With the right design, your roof can be a defining, attractive feature of your dream home. https://www.theplancollection.com/house-plan-related-articles/6-tips-to-help-you-choose-the-right-roof-type-for-your-dream-home
4 notes
·
View notes
Photo

หลังคา คาน จั่ว #ceiling #roof #gable #gableroof #triangle #pole #counterbalance #wood #wooden #kanchanaburi #Structure #thailand #thaistagram #instathai (at อ.ด่านมะขามเตี้ย กาญจนบุรี) https://www.instagram.com/p/Bonuz8mnXFM/?utm_source=ig_tumblr_share&igshid=16nxkgjgu7xrw
#ceiling#roof#gable#gableroof#triangle#pole#counterbalance#wood#wooden#kanchanaburi#structure#thailand#thaistagram#instathai
1 note
·
View note
Text
Gable or Shed Roof - Picking the Ideal Roof for your House Addition
Adding a space onto an existing house is probably the most cost effective method to increase a structure's usable interior area. In this post, an addition means what a coworker calls a "three sided" addition. This phrase intends to avoid confusion with other sorts of house additions such as raising a structure to develop a brand-new ground level area, or raising the roof to develop a story between a ground level area and a roof area. The three sided addition implies that the new and existing structure will share an interior wall.
The first factor to consider when planning an addition is headroom: the height of a ceiling relative to human percentages. Many building codes state minimum ceiling heights, however, as most people choose ceilings that are at least 8 feet (2. 5 m) high, a well-designed space will probably satisfy or surpass these. Making sure sufficient headroom is most likely the most tough element of addition style, and is the main reason to start preparing an addition from the roof down.
Start your design thinking by attempting to imagine exactly what you consider an ideal ceiling height for your addition when completed. As discussed, a lot of choose a minimum eight feet, however a couple of inches less than this will still operate in a pinch. It is important to start here, because your brand-new ceiling will likely be hanging from the roof framing that will, in turn, attach to the existing building. If this framing connects to an existing structure too low, your ceiling will be too low. Let's take a look at a couple basic roof frame strategies to assist clarify.
Gable Dormer: When most kids in the western world draw a house, it will have a gable roof. A gable roof is an upside-down "V." A gable dormer is this very same roof shape attached to an existing main structure at an ideal angle. It will have a peak as does the kids's illustration, and where its roof satisfies the main roof is called a valley. As people have actually been using gable dormers for centuries, you will not have to look far for an example. The primary advantage to a gable dormer when designing an addition is that the addition's ceiling height is identified by how high its peak is relative to the main structure. Typically, the higher the peak, the greater the available ceiling height.
Just like any structure project, there is apparently no end to pro and cons, and compromises need be discovered. When utilizing a gable dormer frame for an addition, the compromise is that much of its weight will bear upon the existing or main roof framing because it overlaps this framing. As the primary roof framing was not most likely designed to support this additional weight, this primary roof frame will have to be reinforced. Naturally, there are a couple of more in and outs to learn about putting a lid on your addition utilizing the gable dormer method, however in my opinion, this technique is the slickest, and in the long term, will use much better looks than many options. Due to the structural strengthening, and other framing aspects required when utilizing a gable dormer, it will likely cost more, too.
If considering the gable dormer approach, one thing to remember is that because a substantial addition's roof dormer will cover a significant portion of the existing roof, hold off on re-roofing up until the dormer is in place. This will conserve burying a lot of new roofing material under the new dormer.
Shed Roof: The shed roof or shed dormer has a regrettable name, however when artfully developed, proves a cost effective roof frame for an addition, in addition to an appealing one. Beginning once again with that inverted "V," the shed-style addition roof is a flat airplane say the shape of a floor tile or square cracker that meets one "leg" of the upside-down "V" somewhere. "Somewhere" is the operative word because this flexible addition roof style can, when well supported, be connected anywhere on a building from the primary roof to its outside wall. For now, let's suppose the shed roof attaches at the base of the inverted "V." Ideally, the roof joists your ceiling is hung from will "land" on the outside wall plates where the main roof frame rests. This makes for much easier framing.
However here's the challenging part of utilizing the shed-style. Unlike the gable approach which has its drain slopes developed into the style, that tile formed shed roof airplane needs to be slanted down, a minimum of a little bit. What does it cost? depends on roofing knowledge and the products chosen. Using the so-called 1: 12 ratio which i think of as minimum, for every single foot the roof extends from the main structure, the aircraft, that tile or cracker, tilts down one inch. The tricky part is that at this ratio, every foot far from the primary structure is one less inch of headroom. If the addition roof extends 12 feet (4 m) from the primary building, an eight-foot-high ceiling ends up being seven with the loss of an inch every foot. This suggests that landing your new addition roof on the existing exterior wall frame might not offer adequate headroom, even when utilizing the minimum 1: 12 pitch ratio. Try this easy formula using a 2: 12 pitch ratio to see why a minimum slope is frequently used. Losing 2 inches of headroom per foot results in the loss of two feet (60 cm) of headroom over 12 feet.
With headroom in mind, you're probably asking, "Can I raise the ceiling to obtain more headroom?" Yes, but you will concurrently be identifying where your new shed roof plane meets existing work. If that cracker or tile plane lands too far up the inverted "V" of the main roof, it will put weight on existing roof framing not meant to support it. This situation, just like gable dormers, will require some engineering thinking and doing, but in my viewpoint, will deserve the trouble. Shed roofs just look better when they link to a main roof, rather than being hung from an outside wall under the eave.
Another great way to increase headroom is by reducing the addition's floor elevation. This is more frequently needed with single story buildings, but can be a challenge even with a second story addition. The issue is, obviously, that by the time that shed roof is extended far from the building and headroom is lost as per the formula, the ceiling is so low as to be unwise. In this occasion, about the only option available is to "sink" the addition an action or 2 to guarantee sufficient headroom.
A main benefit of the shed roof is its simplicity. It does not require innovative woodworking skills to execute as far as roof framing goes. Instead shed-style addition roofs are challenging in that they not only need greater thought about drain and roofing products, however ask also for consideration of how structure loads are moved to their structures, as these are typically less obvious than with gable-style additions. A last essential note about using a very little or "low-slope" roof is not only that a low-slope roof product must be used, however additional care is had to make sure the addition's roof membrane works out up and under the main building's roofing product. In general, the lower the slope, the higher this under-flashing.
As always, it's much better when planning a building job to make mistakes on paper instead of on the job. This thinking is especially real in additions, where certain components of a strategy are pre-determined by an existing structure that might be expensive to modify significantly. Obviously, it's also true that will typically finds a method, so with a little "leading down" thinking about addition roofs and some basic tools, a building's usable interior space can be considerably increased without trimming a developing down and going back to square one.
Get more info about the roof for your home addition reach out to:
Mountain State Roofing
( 303) 816-3693
Denver roofing company
1 note
·
View note
Text
Gable or Shed Roof - Selecting the Best Roof for your House Addition
Adding a space onto an existing home is probably the most cost effective method to increase a structure's usable interior area. In this article, an addition indicates what a colleague calls a "three sided" addition. This phrase plans to prevent confusion with other sorts of home additions such as raising a building to develop a brand-new ground level space, or raising the roof to produce a story in between a ground level space and a roof location. The 3 sided addition implies that the brand-new and current structure will share an interior wall.
The very first consideration when planning an addition is headroom: the height of a ceiling relative to human percentages. Many building codes specify minimum ceiling heights, however, as the majority of people prefer ceilings that are at least eight feet (2. 5 m) high, a well-designed area will probably satisfy or surpass these. Guaranteeing appropriate headroom is most likely the most challenging aspect of addition design, and is the primary need to begin planning an addition from the roof down.
Begin your design thinking by attempting to picture exactly what you consider an ideal ceiling height for your addition when completed. As discussed, the majority of prefer a minimum 8 feet, but a couple of inches less than this will still work in a pinch. It is necessary to start here, because your brand-new ceiling will likely be hanging from the roof framing that will, in turn, connect to the existing structure. If this framing attaches to an existing building too low, your ceiling will be too low. Let's take a look at a couple standard roof frame methods to assist clarify.
Gable Dormer: When most kids in the western world draw a house, it will have a gable roof. A gable roof is an upside-down "V." A gable dormer is this very same roof shape connected to an existing main structure at a right angle. It will have a peak as does the children's illustration, and where its roof fulfills the main roof is called a valley. As people have been utilizing gable dormers for centuries, you won't need to look far for an example. The primary benefit to a gable dormer when developing an addition is that the addition's ceiling height is determined by how high its peak is relative to the main structure. Usually, the higher the peak, the greater the available ceiling height.
As with any structure project, there is relatively no end to benefits and drawbacks, and compromises need be discovered. When using a gable dormer frame for an addition, the compromise is that much of its weight will bear upon the existing or primary roof framing because it overlaps this framing. As the main roof framing was not most likely developed to support this additional weight, this primary roof frame will need to be reinforced. Obviously, there are a few more in and outs to understand about putting a lid on your addition using the gable dormer technique, however in my opinion, this method is the slickest, and in the long term, will provide better appearances than a lot of alternatives. Due to the structural reinforcing, and other framing elements needed when utilizing a gable dormer, it will likely cost more, too.
If thinking about the gable dormer technique, one thing to remember is that since a sizable addition's roof dormer will conceal a considerable portion of the existing roof, hold back on re-roofing up until the dormer is in location. This will conserve burying a lot of brand-new roofing product under the brand-new dormer.
Shed Roof: The shed roof or shed dormer has a regrettable name, but when artfully constructed, shows a cost effective roof frame for an addition, along with an attractive one. Starting again with that inverted "V," the shed-style addition roof is a flat aircraft say the shape of a flooring tile or square cracker that meets one "leg" of the upside-down "V" somewhere. "Someplace" is the operative word because this versatile addition roof style can, when well supported, be attached anywhere on a structure from the primary roof to its outside wall. For now, let's suppose the shed roof attaches at the base of the inverted "V." Preferably, the roof joists your ceiling is hung from will "land" on the outside wall plates where the main roof frame rests. This makes for easier framing.
However here's the tricky part of utilizing the shed-style. Unlike the gable approach which has its drain slopes built into the design, that tile formed shed roof plane needs to be tilted down, at least a little bit. What does it cost? depends upon roofing know-how and the materials picked. Using the so-called 1: 12 ratio which i consider minimum, for every foot the roof extends from the main structure, the aircraft, that tile or cracker, tilts down one inch. The tricky part is that at this ratio, every foot away from the primary building is one less inch of headroom. If the addition roof extends 12 feet (4 m) from the primary building, an eight-foot-high ceiling becomes 7 with the loss of an inch every foot. This means that landing your brand-new addition roof on the existing exterior wall frame may not supply sufficient headroom, even when using the minimum 1: 12 pitch ratio. Attempt this basic formula utilizing a 2: 12 pitch ratio to see why a minimum slope is typically used. Losing two inches of headroom per foot results in the loss of two feet (60 cm) of headroom over 12 feet.
With headroom in mind, you're most likely asking, "Can I raise the ceiling to get more headroom?" Yes, however you will concurrently be identifying where your brand-new shed roof aircraft meets existing work. If that cracker or tile airplane lands too far up the inverted "V" of the main roof, it will put weight on existing roof framing not meant to support it. This scenario, similar to gable dormers, will necessitate some engineering thinking and doing, however in my opinion, will be worth the difficulty. Shed roofs merely look much better when they link to a main roof, as opposed to being hung from an outside wall under the eave.
Another great way to increase headroom is by decreasing the addition's flooring elevation. This is more typically required with single story buildings, but can be an obstacle even with a second story addition. The problem is, obviously, that by the time that shed roof is extended far from the building and headroom is lost as per the formula, the ceiling is so low as to be unwise. In this event, about the only option offered is to "sink" the addition an action or two to guarantee adequate headroom.
A main benefit of the shed roof is its simpleness. It does not demand innovative carpentry abilities to perform as far as roof framing goes. Rather shed-style addition roofs are challenging because they not just need higher thought about drainage and roofing products, however ask also for consideration of how structure loads are moved to their foundations, as these are typically less apparent than with gable-style additions. A last essential note about utilizing a very little or "low-slope" roof is not just that a low-slope roof product must be utilized, however additional care is needed to make sure the addition's roof membrane goes well up and under the main building's roofing material. In general, the lower the slope, the higher this under-flashing.
As constantly, it's better when planning a structure job to make errors on paper instead of on the job. This thinking is particularly true in additions, where particular aspects of a plan are pre-determined by an existing structure that may be expensive to modify greatly. Obviously, it's also true that will usually discovers a way, so with a little "leading down" thinking about addition roofs and some basic tools, a building's functional interior space can be significantly increased without cutting a constructing down and going back to square one.
Get more info about the roofing system for your home addition contact:
Mountain State Roofing
( 303) 816-3693
Denver roofing company
1 note
·
View note
Photo
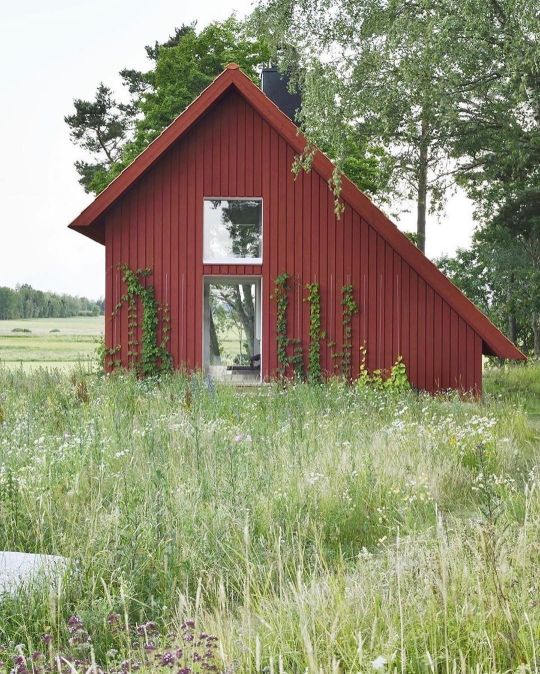
Repost from @dwellmagazine How do you tastefully meld modern flare with tradition? When architect Per Söderberg of @soderbergsoderberg tore down a rotted, 19th-century soldier’s cottage to create a family retreat in rural Sweden, he did just that. “We wanted a simple, compact, and functional modern cottage with the same footprint, volume, and materials,” Söderberg says. The resulting homage is this 807-square-foot weekend home that echoes the asymmetrical, gabled form of its predecessor, and maintains its red-painted facade, but this time in reversed board-and-batten. In more improvements, a low-set hearth anchors the home, fire clay tiles adorn its roof, and strategically placed glass pocket doors slide open to connect the house to its lush natural surroundings of open fields, wildflowers, and trees. “I set out to design a modern adaptation of tradition,” Söderberg says. With the neighbors’ approval, he knew he struck the perfect balance. Take the full tour of the bucolic Swedish cottage at the link in bio. – Photos by @mikaelolsson_ #cabin #moderndesign #modernarchitecture #scandinaviandesign #scandi #moderncabin #minimalist #minimalistdesign #gableroof #hygge #stuga #hytte #sweden #bollbacken https://www.instagram.com/p/CE9O_tpFpNN/?igshid=rio1c18akmuo
#cabin#moderndesign#modernarchitecture#scandinaviandesign#scandi#moderncabin#minimalist#minimalistdesign#gableroof#hygge#stuga#hytte#sweden#bollbacken
0 notes
Photo

Yellow Green Black White How's the self quarantine going so far? #selfquarantine #gable #gableroof #architecture #vienna #austria #fineartphotography #contemporaryphotography #abstractphotography #abstractphotograph #fisheyelemag #acolorstory #rentalmag #randommagazines #aperturemagazine (at Vienna, Austria) https://www.instagram.com/p/B_d0CFjnvtq/?igshid=1tmz8khmm7m5v
#selfquarantine#gable#gableroof#architecture#vienna#austria#fineartphotography#contemporaryphotography#abstractphotography#abstractphotograph#fisheyelemag#acolorstory#rentalmag#randommagazines#aperturemagazine
0 notes
Photo
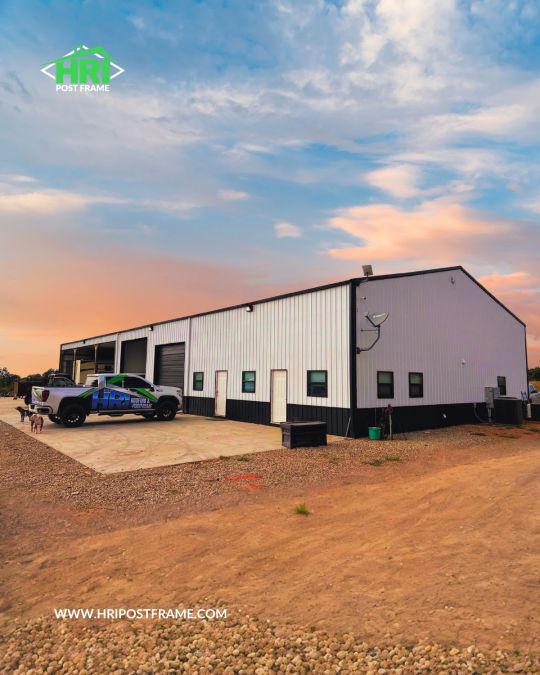



Custom Garage | HRI Post Frame - Ponca City, Oklahoma
0 notes
Text

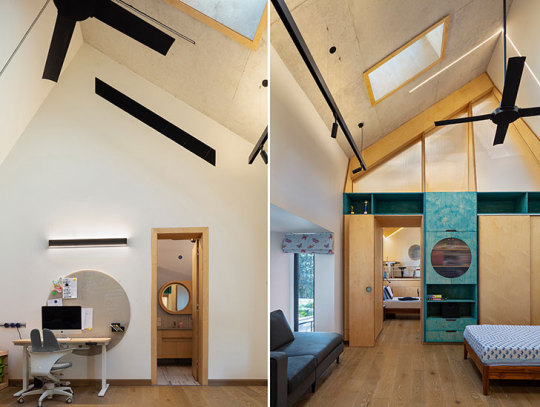

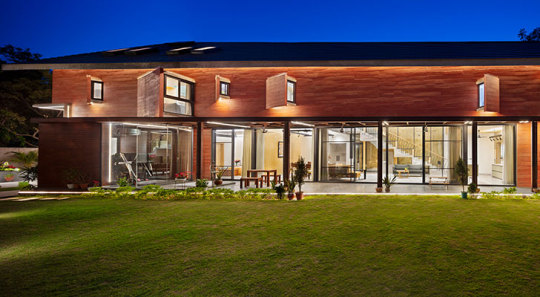
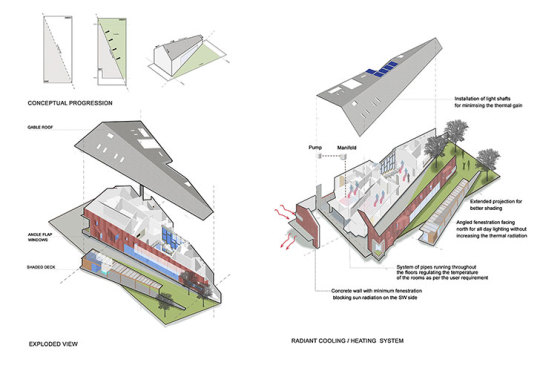
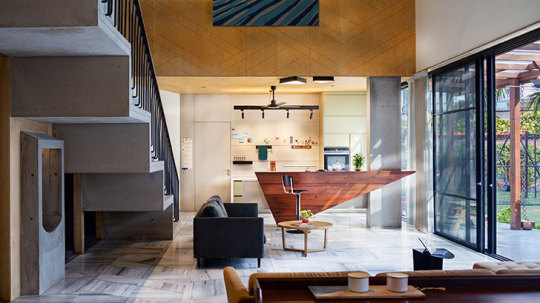
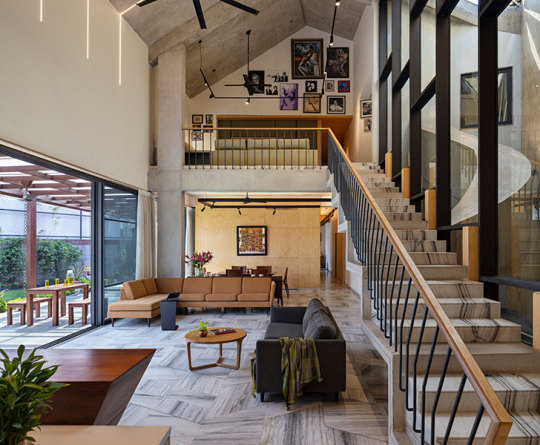
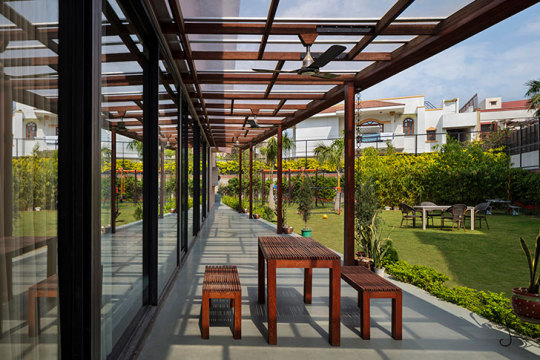

Chromatic House – Unboxing Life!
Anagram Architects have time and again forged a less-trodden path to emerge winners of responsible architecture. The Chromatic House is another example. A must-read! Here… https://bit.ly/Anagram-IAnD
#multiplelevels#residentialarchitecture#residentialinteriordesign#ChromaticHouse#basement#courtyardtypology#skylight#opentonature#nature-infusedhouse#atrium#garden#terrace#slide#angleflapwindows#indiaartndesign#gableroof
0 notes
Photo

#brooklyn #graffiti #cross #church #gableroofchurch #window #sky #cloud #brickwall #brick #wall #churchroof #gableroof #roof #graffitiart #graffitiphotography #newyorkcity #newyork #nyc #ny https://www.instagram.com/p/CM2ZkDAHy3h/?igshid=uzqc5icdjo8i
#brooklyn#graffiti#cross#church#gableroofchurch#window#sky#cloud#brickwall#brick#wall#churchroof#gableroof#roof#graffitiart#graffitiphotography#newyorkcity#newyork#nyc#ny
0 notes
Photo

More framing #jamesbutlerbuilding #timberframe #framesandtrusses #extension #renovation #builder #huntervalley #gableroof https://www.instagram.com/p/B3nfHNAFdw-/?igshid=uynlkq58nhwd
#jamesbutlerbuilding#timberframe#framesandtrusses#extension#renovation#builder#huntervalley#gableroof
0 notes
Photo

One of the best things about traveling is constantly learning - about roofs this time! Couldn’t get my head around the roof on this Victorian house at 133 Ocean Road - it’s a clerestory gable roof! Meaning it has windows sitting between the two sloping sides (unfortunately not captured in this photo). And what makes this house even better is it has an ocean-side view!!
Narragansett, Rhode Island
#Narragansett#RhodeIsland#VictorianHouse#ClerestoryRoof#GableRoof#ClerestoryGableRoof#OceansideView#133OceanRoad#urbanfacades#UrbanFaçadesgoestoRhodeIsland#UrbanFaçades
2 notes
·
View notes