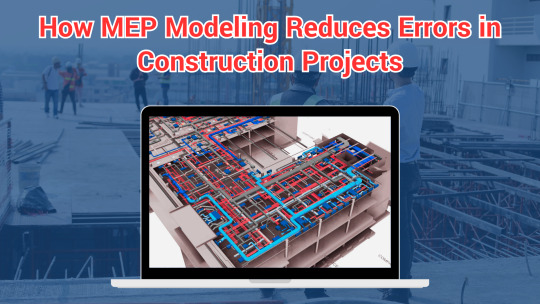#HVACModeling
Explore tagged Tumblr posts
Text

Discover how MEP (Mechanical, Electrical, and Plumbing) modeling revolutionizes construction projects by reducing errors, improving coordination, and streamlining workflows. Learn about key services like MEP Clash Detection, Revit MEP Modeling, and MEP As-Built Modeling that ensure on-time, error-free project delivery. With ADSBIM's expertise, leverage cutting-edge BIM solutions to enhance efficiency and achieve high-quality results.
#adsbim#MEPModeling#BIMSolutions#ConstructionTechnology#RevitMEP#MEPClashDetection#AsBuiltModeling#ConstructionInnovation#ADSBIM#ConstructionEfficiency#HVACModeling#PlumbingModeling#ElectricalModeling#3DModeling#BuildingInformationModeling
0 notes
Photo

Today’s HVAC model brought to you by the considerate folks at #Hilmor who don’t make a 5.5 cfm vacuum pump weigh as much as a blacksmiths anvil and provide this luxurious, supple shoulder strap. Gotta love people who think through stuff and make our lives better. #hvac #hvacmodel #hvactools #hvaclifeyo #summatime #makedatmoney 😂😂😂 (at Keller, Texas)
0 notes
Text

Professional HVAC 2D Drafting Services in Phoenix, Arizona
Silicon Outsourcing’s HVAC 2D Drafting Services encompass a high range of solutions tailored to meet your project requirements. We specialise in HVAC 2D Drafting, Drawing and modelling services. providing clear and precise drawings that form the foundation for effective system installation. Our expert CAD detailer extends to creating detailed HVAC 3D models, allowing you to visualise the entire system. Our CAD drafter with their huge experience provides you Clear and at lowest cost HVAC Engineering Drafting for your BIM Project.
Visit Our Website:
#hvacservices#hvacdesign#hvacdrafting#hvacdetailing#hvacmodeling#hvacinstallation#hvacshopdrawings#hvacductdesign#hvacsystemdesign#hvacengineering
0 notes
Text
How MEP Modeling Reduces Errors in Construction Projects

The construction industry has seen a paradigm shift in how projects are planned, designed, and executed, thanks to advancements in technology. Among these advancements, MEP (Mechanical, Electrical, and Plumbing) modeling has emerged as a game-changer. By leveraging tools like Revit MEP and Building Information Modeling (BIM), construction professionals can significantly reduce errors, streamline coordination, and deliver high-quality projects on time and within budget.
In this blog, we’ll explore how MEP modeling minimizes errors in construction projects, the role of services like MEP Clash Detection and MEP As-Built Modeling, and how ADSBIM’s expertise in this field can add value to your construction projects.
1. Enhanced Coordination with MEP Coordination Modeling
One of the most significant challenges in construction projects is coordinating between various disciplines. MEP coordination modeling ensures that mechanical, electrical, and plumbing systems work harmoniously with architectural and structural components. This minimizes the chances of design conflicts, reducing costly on-site errors.
2. Accurate Detection of Clashes
Clash detection is critical in avoiding costly rework. MEP Clash Detection identifies and resolves conflicts between different building systems before construction begins. For instance, ensuring that an HVAC duct does not interfere with electrical conduits or plumbing systems prevents delays and unnecessary expenses.
3. Streamlined Design Changes with Revit MEP Modeling
Revit MEP Modeling enables quick adjustments to designs, ensuring that any changes in one system automatically update across the entire model. This reduces the risk of oversight and ensures all stakeholders are working with the most accurate and up-to-date information.
4. Precision in Installation with BIM MEP Modeling
BIM MEP Modeling creates detailed, data-rich 3D models that guide the construction process. These models provide contractors with precise specifications, reducing errors during installation and ensuring systems function as intended.
5. Comprehensive Documentation with MEP As-Built Modeling
MEP As-Built Modeling captures the exact dimensions, locations, and configurations of installed systems. This documentation is invaluable for future maintenance and renovations, reducing the risk of errors caused by incomplete or outdated information.
Why Choose ADSBIM for MEP Modeling Services?
At ADSBIM, we specialize in delivering comprehensive MEP modeling services tailored to meet the unique needs of each project. Here’s how we can help:
Our Services Include:
3D MEP Modeling: Creating accurate 3D representations of mechanical, electrical, and plumbing systems.
MEP Coordination Modeling: Ensuring seamless integration of MEP systems with architectural and structural designs.
Revit MEP Modeling: Leveraging the power of Revit to develop data-rich, collaborative models.
BIM MEP Modeling: Providing advanced BIM solutions to streamline project workflows.
HVAC MEP Modeling: Designing efficient HVAC systems for optimized building performance.
Electrical MEP Modeling: Crafting precise models for electrical systems to ensure safety and reliability.
Plumbing MEP Modeling: Developing accurate plumbing layouts to prevent issues during construction.
MEP Clash Detection: Identifying and resolving design conflicts before construction begins.
MEP As-Built Modeling: Delivering as-built models for accurate documentation and future use.
With a proven track record and a team of skilled professionals, ADSBIM is your trusted partner for reducing errors and enhancing efficiency in construction projects.
FAQs About MEP Modeling
1. What is MEP modeling, and why is it important?
MEP modeling involves creating a digital representation of mechanical, electrical, and plumbing systems in a building. It is essential for ensuring accurate design, seamless coordination, and efficient installation, reducing errors and costs in construction projects.
2. How does MEP Clash Detection work?
MEP Clash Detection uses advanced software to identify and resolve conflicts between different building systems, such as HVAC ducts overlapping with electrical conduits. This process minimizes design errors and prevents costly rework during construction.
3. What software is used for MEP modeling?
Revit MEP is one of the most commonly used tools for MEP modeling. It allows for the creation of data-rich 3D models that facilitate coordination, design changes, and clash detection.
4. How can ADSBIM help with MEP modeling?
ADSBIM offers a wide range of MEP modeling services, including 3D MEP Modeling, MEP Coordination Modeling, Revit MEP Modeling, and MEP Clash Detection. Our expertise ensures reduced errors, improved efficiency, and successful project delivery.
5. What are the benefits of MEP As-Built Modeling?
MEP As-Built Modeling provides accurate documentation of installed systems, which is invaluable for maintenance, renovations, and ensuring compliance with design specifications.
#MEPModeling#BIMSolutions#ConstructionTechnology#RevitMEP#MEPClashDetection#AsBuiltModeling#ConstructionInnovation#ADSBIM#ConstructionEfficiency#HVACModeling#PlumbingModeling#ElectricalModeling#3DModeling#BuildingInformationModeling
0 notes