#Jack Richardson Architecture and Design
Explore tagged Tumblr posts
Photo

Jack RIchardson Architecture explores the design of Southern Cross Station in Melbourne, with its iconic appearance and the innovative structural canopy design.
jackrichardson.co.uk/portfolio-item/southern-cross-station/
#Southern Cross Station#melbourne architecture#rail architecture#Nicholas Grimshaw#Jack Richardson Architecture and Design#Case Study#3D Rendering#3D Visuals#3d structure
2 notes
·
View notes
Text
Inside Australia’s Most Beautiful Live-Work Space
Inside Australia’s Most Beautiful Live-Work Space
Architecture
by Amelia Barnes
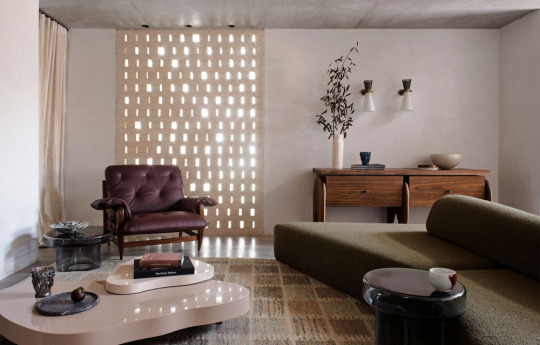
Curtains: Linen curtains from Homelife Furnishings (Kyoto fabric Gran colour). Wall opening detail: Natural Brick Co. using Lutyens Bricks. Rug: Scandinavian Collection, Design 01, from Cadrys Contemporary. Coffee table: This vintage Roche Bobois freeform coffee table was bought from a local Sydney dealer called The Vault. Glass side tables: Miniforms Soda Side Table in petrol from James Richardson Furniture. Armchair: Vintage Jean Gillon for Italma Wood Art Easy Lounge Chair, reupholstered by Demuz Design (using leather from the Elmonordic range from InStyle). Sofa: CDF Studio (made using InStyle’s Cocoon fabric in Glenn colour). Wall sconces: 27hundred. Grey marble plate from Fred International. Glass vase from Palmer and Penn. Photo – Anson Smart. Editorial styling – Claire Delmar
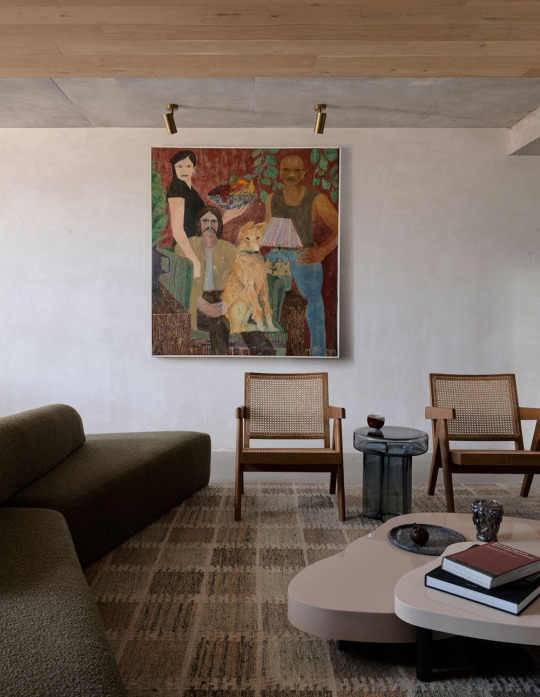
Rug: Scandinavian Collection, Design 01, from Cadrys Contemporary. Coffee table: Vintage Roche Bobois freeform coffee table bought from The Vault Sydney. Glass side tables: Miniforms Soda Side Table in petrol from James Richardson Furniture. Armchair: Vintage Jean Gillon for Italma Wood Art Easy Lounge Chair, reupholstered by Demuz Design (using leather from the Elmonordic range from InStyle). Sofa: CDF Studio (made using InStyle’s Cocoon fabric in Glenn colour). Wall light: Snoot in a Can Mini (in brass) from The Lighting Guild. Artwork Justin Williams, Wolfhound Interior, 2020 courtesy of the artist and COMA, Sydney. Chairs: Pierre Jeanneret Easy chair in Natural Teak from Tigmi Trading. Photo – Anson Smart. Editorial styling – Claire Delmar
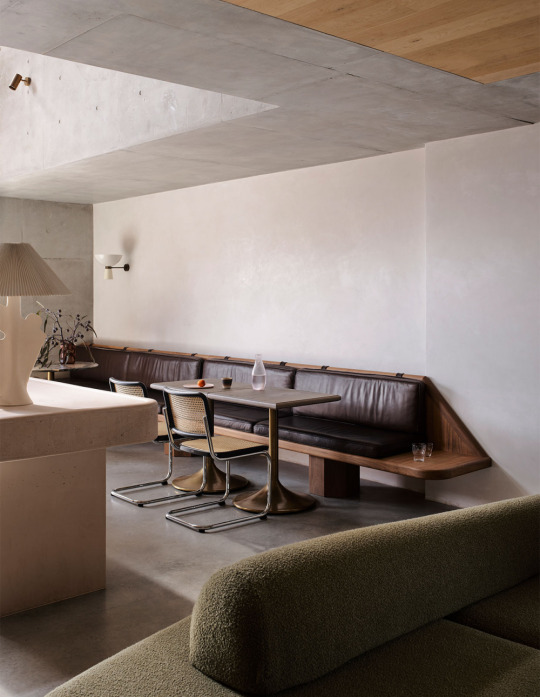
Banquette seating accommodates the practice’s team of 24. Photo – Anson Smart. Editorial styling – Claire Delmar
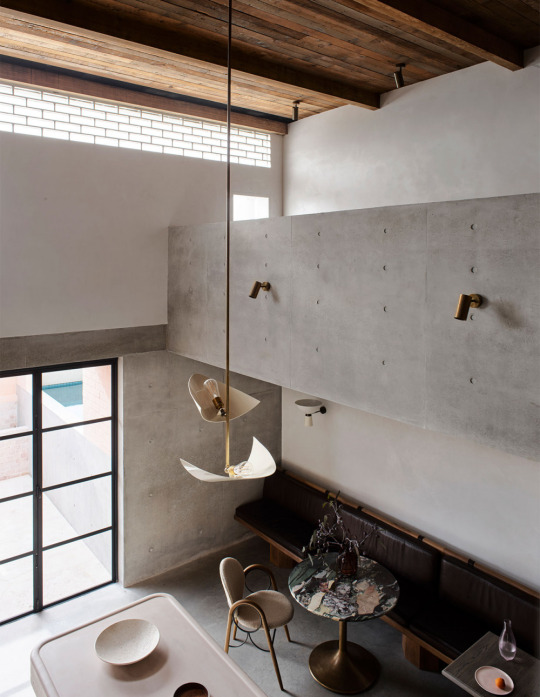
The building is the self-designed headquarters of design studio Alexander & Co, which is also occasionally used for entertaining after hours by the practice’s principal Jeremy Bull and marketing director Tess Glasson, who live in a separate house next door with their four children. Photo – Anson Smart. Editorial styling – Claire Delmar
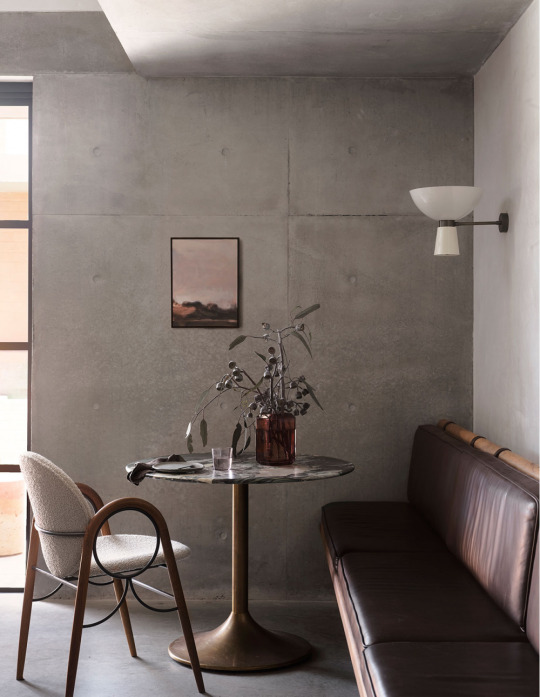
Artwork: V19 Reimagining by Greg Wood by OTOMYS Contemporary. Wall sconce: Custom wall light from 27hundred. Banquette: CDF Studio (upholstered in Tundra leader (colour Caribou) from InStyle. Custom table made using ‘Four Seasons’ marble by Worldstone. Vase: Jewel Vase designed by Louise Roe from Spence & Lyda. Chair: Arkade Dining Chair designed by Nanna Ditzel by Brdr. Krüger from Fred International. Photo – Anson Smart. Editorial styling – Claire Delmar
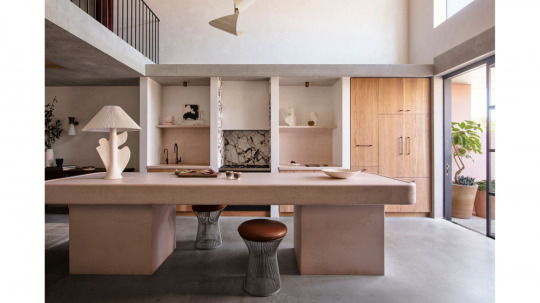
Bench surface/finish: Custom kitchen island made from a custom cast from Concrete Bespoke. Joinery: Jonathan West. Joinery hardware: Joseph Giles Irvine��� Solid Brass Cabinet Pull from English Tapware. Stone slab splashback: Calacatta Viola from Worldstone. Wall finish: Proyalbi rendered wall finish. Pendant light: Custom designed by Alexander &CO. Bird pendant from The Lighting Guild. Wall light: Snoot in a Can Mini (in brass) from The Lighting Guild. Table lamp: Lady ’79 ceramic sculptural lamp with custom pleated shade from Sarah Nedovic Gaunt. Pink ceramic plates Studio Enti x Alexander &CO. collaboration. Dining chair: S32 dining chairs by Anibou. Knoll ‘Platner’ stool. Artwork Justin Williams, Wolfhound Interior, 2020 courtesy of the artist and COMA, Sydney. Artwork ‘Persona’ by Maria Kostareva from Curatorial &Co. Stacked pink ceramic bowls Studio Enti x Alexander &CO. collaboration. Sculptural vessel and bowl both from Studio Cavit. Brass sculpture from Utopia Art SydneyVase from Ondene. Tapware: City Plus Kitchen mixer in Aged Iron from Brodware Splashback: Calacatta Viola from Worldstone. Pendant light: Custom designed by Alexander &CO. Bird pendant from The Lighting Guild. Lady ’79 ceramic sculptural lamp with custom pleated shade from Sarah Nedovic Gaunt. Bowl from Greg Natale. Photo – Anson Smart. Editorial styling – Claire Delmar

Flooring: Scala Crazy Paving from Eco Outdoor. Wall finish: Rendered wall finish and custom colour by Ludi Braga Interior. Tiles: Musk Pink Tumbled Subways – Sydney Tile Gallery. Outdoor shower and ice bath: Customised brass cold outdoor Shower from Slightly Garden Obsessed. Outdoor furniture: Hima Series by Re. Studio Collective. Terracotta pots from Garden Life. Photo – Anson Smart. Editorial styling – Claire Delmar
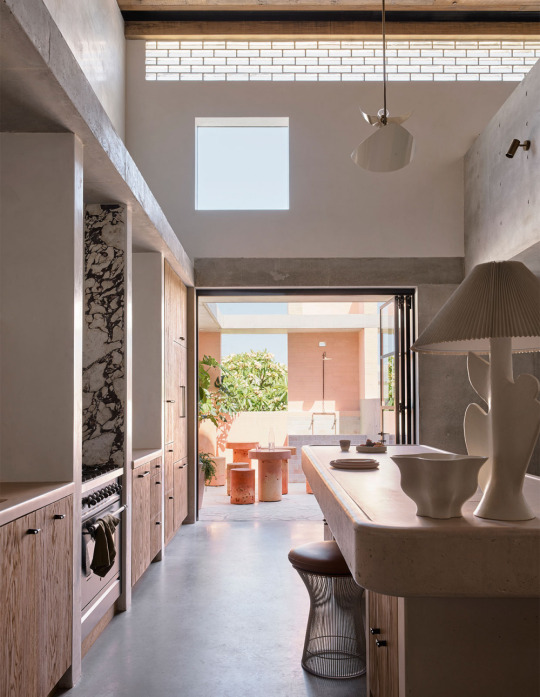
Among references showcased throughout are old chapels and churches with their tonal palettes, double-height volumes, and limestone and sandstone walls that appear to erode away over time. Photo – Anson Smart. Editorial styling – Claire Delmar
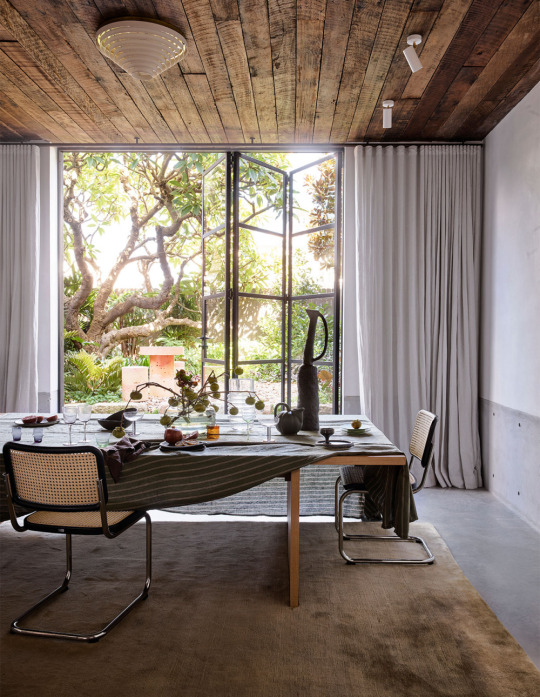
Rug: The Rug Establishment. Dining table: American Oak. Custom Designed by Alexander &CO. Tablecloth: from InBedStore. Dining chair: S32 dining chairs from Anibou. Curtains: Basement: Linen curtains from Homelife Furnishings (Mokum Kyoto fabric – colour ricepaper). Wall finish: Proyalbi rendered wall finish. Ceiling light: Custom wall lights from The Lighting Guild. Ceiling spotlights: Custom wall lights from The Lighting Guild. Ceiling Timber: Reclaimed Hardwood from old house. Landscaping: Dangar Barin Smith. Photo – Anson Smart. Editorial styling – Claire Delmar
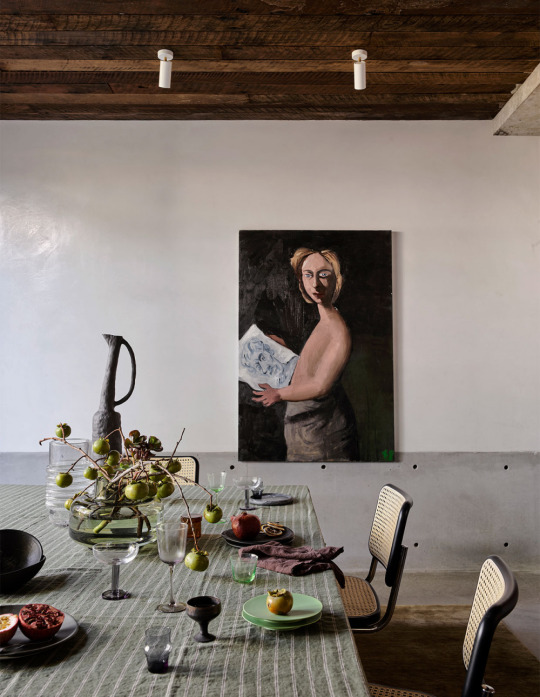
Wall finish: Proyalbi rendered wall finish. Ceiling spotlights: Custom wall lights from The Lighting Guild. Ceiling timber: Reclaimed hardwood from old house. Rug: The Rug Establishment. Dining table: American Oak, custom designed by Alexander &CO. Tablecloth: from InBedStore. Dining chair: S32 dining chairs from Anibou. Large Sculpture from Curatorial And Co. Clear Glass Vase And Coupes from Manyara Home. Green Glass Vase from Marimekko Australia. Green Glasses And Plates from Spence and Lyda. Photo – Anson Smart. Editorial styling – Claire Delmar
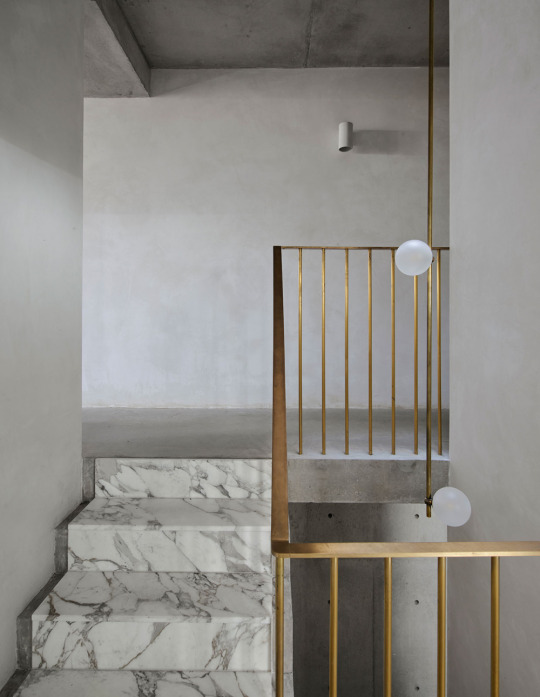
The project was largely constructed in seven months. Photo – Anson Smart. Editorial styling – Claire Delmar
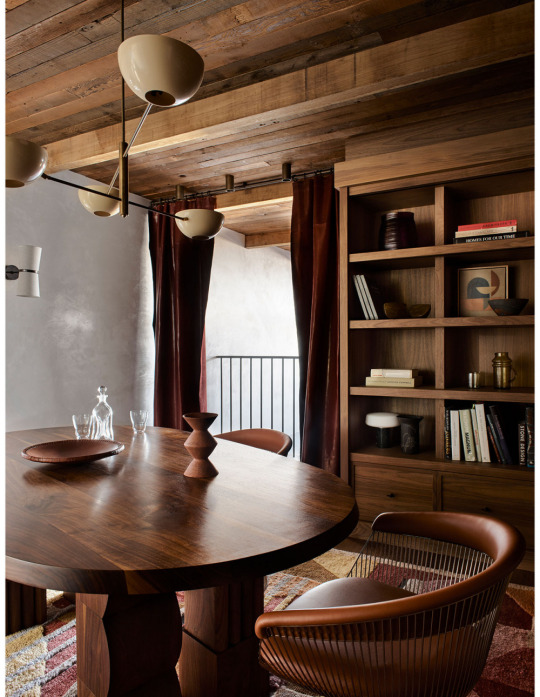
Rug: Mid-century Collection, Design 04, from Cadrys Contemporary
Table: Custom designed walnut kidney table by Alexander &Co and made by Hugh McCarthy Design. The Platner chairs were bought first and the shape houses these chairs well. We also love the totem table legs. Chairs: Knoll ‘Platner’ armchairs. Pendant light: Custom pendant from 27hundred. Floor: Oak Karkor timber floorboards by Havwoods. Ceiling: Reclaimed oregon from Swadlings. Carafe from Great Dane Furniture. lasses from Cult Design. Bowl from Ondene. Ceramic sculpture by Tania Rollond. Leather Curtains: made on collaboration with Charlie Charbel from Home Upholstery. Artwork ‘Dusty View’ by Denise Hojdyssek. Artwork Jack Lanagan Dunbar, Leipzig Work on Paper, 2019, courtesy of the artist and COMA, Sydney. Photo – Anson Smart. Editorial styling – Claire Delmar
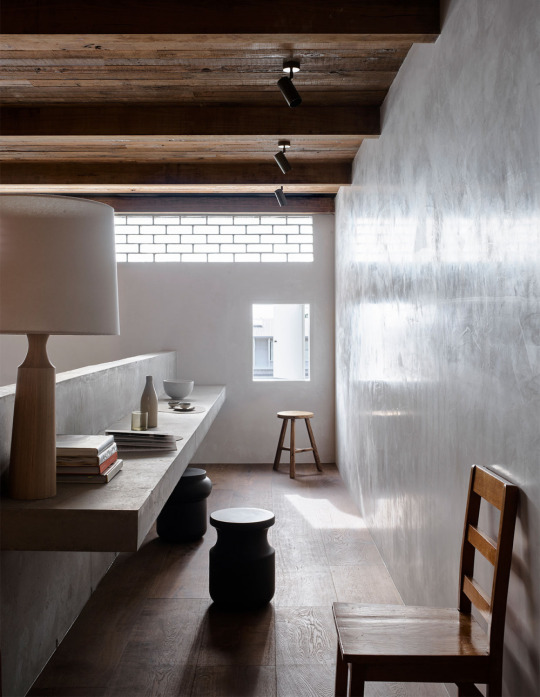
Desk/bench: Custom Designed by Alexander &CO. and formed by Fairweather Construction. Table lamp: Derome Column Table Light by Pinch from Spence & Lyda. Stools: Dot Stools designed by Christophe Delcourt from Ondene. Timber stool: Abode Thin Top Stool by Noble Souls from Coco Republic. Pine Chair: A family heirloom piece found at or family holiday house and made by Principal Jeremy Bull’s grandfather in the 1970s. Window detail: Obeco Glass bricks. Ceiling lights: Custom Snoot in a Can Mini (dark aged brass) by The Lighting Guild. Flooring: Oak Timber (Karkor) from Havwoods. Ceiling: Reclaimed oregon from Swadlings. Photo – Anson Smart. Editorial styling – Claire Delmar
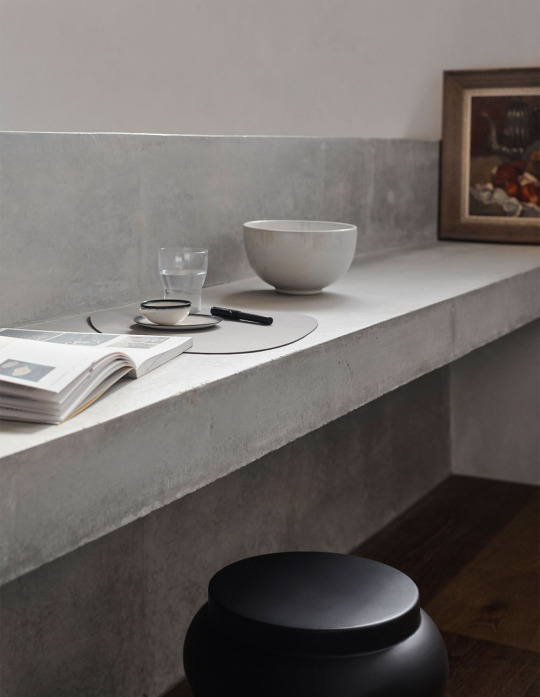
Vase, cup, saucer and bowl all from Spence & Lyda. Photo – Anson Smart. Editorial styling – Claire Delmar

The steam shower.Shower tapware: Brodware. Tiles: Rosso Crema Tiles from Teranova Tiles. Towel rail: Yokato Single Towel Rail from Brodware. Side table: Marble table from Manyara Home. Photo – Anson Smart. Editorial styling – Claire Delmar

Curtains: Linen and Velour curtains Mokum – Vintage Deux 13052 – PEACH 181 & Mokum Kyoto fabric colour ricepaper by HomeLife Furnishings. Floor: Reclaimed hardwood timber from Ironwood. Ceiling finish: Untreated pine from Swadlings. Wall light: Anchor Ceramics. Rug: Armadillo &Co. Vessels by Tania Rollond. Textured bowl from Paola Paronetto Creations. Sculpture from Curatorial and Co. Lumpy Vase by Jordan Fleming. Bed: District bed by District Eight. Bedside table: (joined as part of District Eight bed design). Bed linen: Bedding from Ondene. Floor lamp: Lamp from The Vault Sydney. Photo – Anson Smart. Editorial styling – Claire Delmar
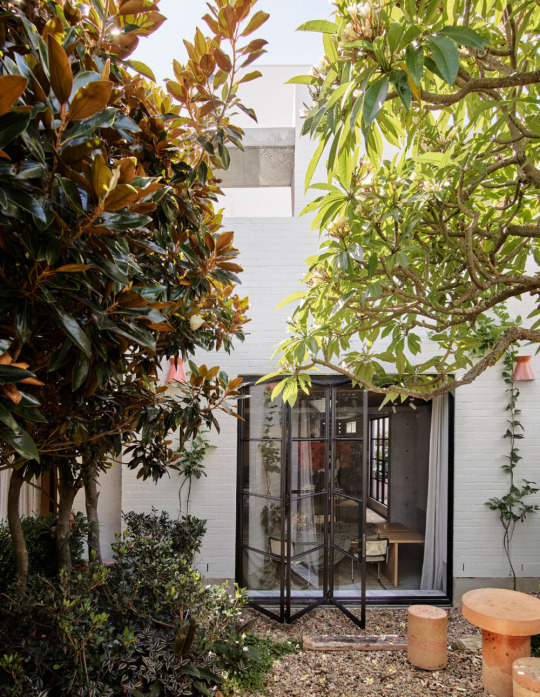
Landscaping: Dangar Barin Smith. Outdoor furniture: Hima Series by Re. Studio Collective. Door frames: Empire Steel. Building paint colour: Dulux White Century, low sheen. Photo – Anson Smart. Editorial styling – Claire Delmar
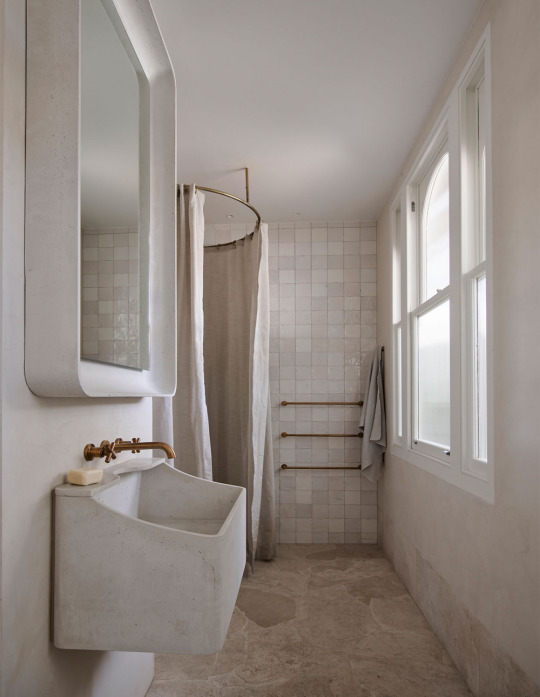
Vanity: Custom designed by Concrete Bespoke. Tapware: Aged Brass Yokato from Brodware. Tiles on back wall: Kasbah white Gloss tile from Surface Gallery. Shower curtain: Homelife Fabric – Luiz LikeLinen – Colour 20 Nature. Towels: from Polite Society. Flooring: Scala Crazy Paving by Eco Outdoor. Photo – Anson Smart. Editorial styling – Claire Delmar
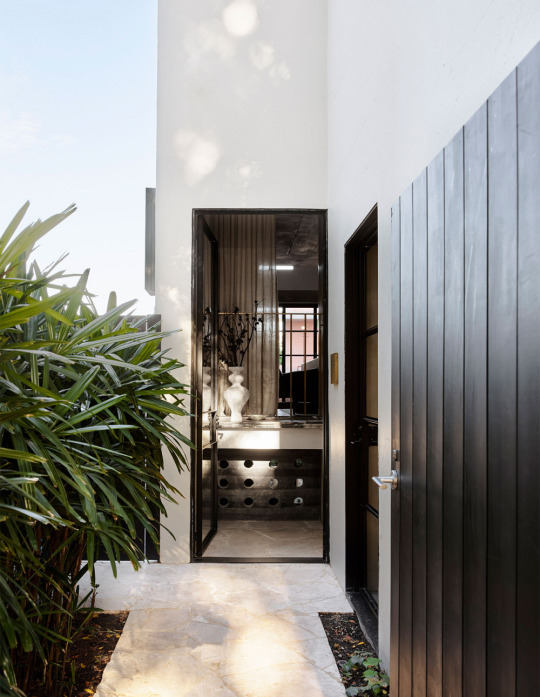
Entry bench: Custom designed by Alexander &CO. and made using ‘Four Seasons’ marble by Worldstone. Rammed Earth panel (carbon neutral) by – Natural Brick Company. Vase/Vessels: Chalk Horse Gallery and Curatorial And Co. Flooring: Scala Crazy Paving by Eco Outdoor. Landscaping: Dangar Barin Smith. Photo – Anson Smart. Editorial styling – Claire Delmar
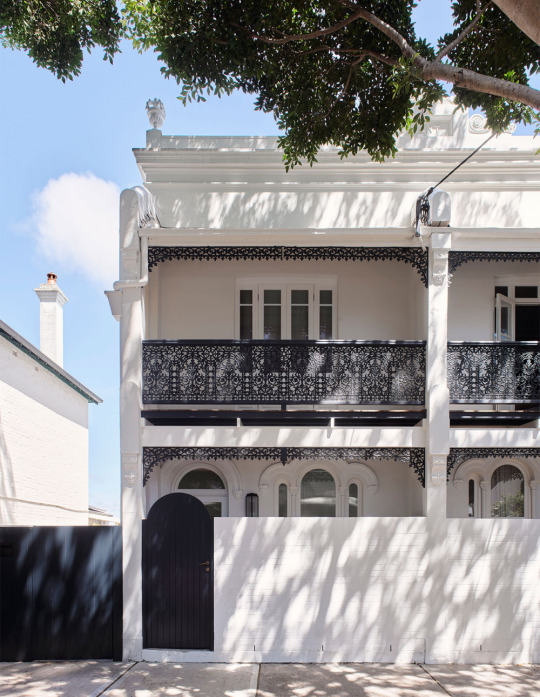
The restored facade. Paint colour: Dulux White Century, low sheen. Photo – Anson Smart. Editorial styling – Claire Delmar
Principal Jeremy Bull and marketing director Tess Glasson, both of Alexander &CO, were always interested in purchasing the house next door to their Bondi Junction property, should it ever come up for sale. When it finally did 10 years later, they saw a rare opportunity to buy the property and convert this into a workspace of sorts.
‘We were looking for commercial properties, and we thought we don’t know how this will work, but let’s buy it and build a house “thing” that we can use to show clients through, and provide a working from home HQ/showpiece,’ says Jeremy.
That was the initial plan, but with Covid normalising more unorthodox working arrangements, Tess and Jeremy decided to make this their team’s permanent business headquarters.
‘It’s a house, it’s a residential showcase, and a working from home HQ. Broadly our workforce moves in and out, works from home, and comes in as they need to,’ explains Jeremy.
The space is also used for industry events, and occasionally for entertaining out of hours by Jeremy, Tess, and their four children who spill over from their house next door!
Works commenced on Alexander House in February 2020, which saw the previous house on site replaced with a new four-storey interior behind the original facade.
The floor plan now contains an open-plan with banquette seating to accommodate the practice’s team of 24; a voluminous basement area with workstations and materials; breakout spaces for meetings and quiet work; and three bathrooms. There’s also additional ‘wellness’ amenities, such as a steam room, outdoor shower, ice bath and pool.
As principal architect of the project, Jeremy’s vision was for a ‘safe space for reflection, experimentation and to nurture the creative spirit.’ This concept is reflected in the interiors, which incorporate a number of prototypes, reimagined works from previous projects, bespoke pieces created in collaborations with local craftspeople; and never-before-seen material applications.
A small sample of these include a series of outdoor furniture made in conjunction with Re. Studio Collective using recycled building waste from the original building and a rammed earth technique; the first ever use of Lutyens Bricks from Natural Brick Co; custom furniture by Hugh McCarthy and Athol Wright of CDF Studio; and lighting pendants made in collaboration with Shaun Dudley of The Lighting Guild, including a seven metre long pendant that connects all four levels.
‘The house is sort of a random menagerie of things we’ve always wanted to own for ourselves,’ says Jeremy.
Among the various influences referenced throughout are old chapels and churches, with their tonal palettes, double-height volumes, and limestone and sandstone walls that appear to erode away over time. The monolithic pink concrete table by Concrete Bespoke (which weighs 500kg and was craned in to the space) is also similar in form to an altar.
‘Although falling under one story or narrative, each of the rooms is quite specifically different in terms of techniques, materials and details,’ Jeremy says.
Sustainability was another key consideration, resulting in two underground tanks with a total water storage of 22,000 litres; a solar system that generates up to 45kWh of power daily; a Tesla Powerwall battery; and two underground Subpod worm farms processing up to 30 litres of food waste weekly.
Overall, the biggest ambition of this project lies in its deliberate ambiguity. Not simply a gorgeous project, Alexander House is an architectural showcase – a purpose-built live-work set up aiming to challenge preconceptions of home, family, and work.
1 note
·
View note
Text
Vicky Richardson appointed head of architecture at Royal Academy
Vicky Richardson, the former director of architecture, design and fashion at the British Council, has been named head of architecture and Heinz curator at London's Royal Academy of Arts.
Richardson, who was the editor of influential architecture and design magazine Blueprint for six years, will replace Kate Goodwin, as head of architecture at the central London institution.
She will officially start in April.
"I am delighted to be joining the Royal Academy and excited to be with an arts organisation that has architecture at its heart, building on the inspiring work of Kate Goodwin," said Richardson.
"It is a fascinating time to be developing architecture exhibitions and I'm looking forward to curating a programme that will be a platform for people from all backgrounds to come together to discuss architecture."
Richardson is best known for her role as director of architecture, design and fashion at the British Council – a body funded by the UK government that aims to promote British design internationally – from 2010 to 2016.
In this role, she commissioned four British Pavilions for the Venice Architecture Biennale – Muf's Villa Frankenstein in 2010, the Venice Takeaway in 2014, a Clockwork Jerusalem by FAT in 2014 and Home Economics by Jack Self, Shumi Bose and Finn Williams in 2016.
Before joining the British Council, Richardson was the editor of design magazine Blueprint, which ended its print edition after 37 years last July, and deputy editor at the Royal Insitute of British Architects' publication RIBAJ.
"Vicky brings with her a wealth of experience and is widely acknowledged as one of the leading voices within British architecture," said Andrea Tarsia, director of exhibitions at the Royal Academy.
"We look forward to Vicky continuing to shape the architecture programme at the RA, which pushes boundaries and inspires fresh thinking about the role of architecture today."
As part of David Chipperfield's recent upgrade of the Royal Academy of Arts home at Burlington House the institution now has a permanent exhibition space dedicated to architecture – a first for the institution.
The post Vicky Richardson appointed head of architecture at Royal Academy appeared first on Dezeen.
0 notes
Text
New from Every Movie Has a Lesson by Don Shanahan: MOVIE REVIEW: Made in Italy

(Image courtesy of IFC Films)
MADE IN ITALY— 3 STARS
Actors are often asked by the many curious people fascinated by their work where they find the inspirations for the characters they play. Dropped by talk show hosts and adoring fans alike, it’s a common question, but a welcome open-ended one. The answers are almost always a fascinating blend of intentional craftsmanship and revealed individual quirks. If you know the personal history of Liam Neeson away from his tough and towering screen personas, you will know he, and his son Micheal Richardson, did not have to dig far for their characters in Made in Italy.
LESSON #1: THERE ISN’T A TERM FOR EVERY FAMILY DYNAMIC— “Widower” is a ready-to-assign term for a man losing his spouse. Neeson himself is one. “Orphan” is the title of a child who has lost both their parents. There isn’t, however, a label in between for a child who has only lost one of them. Count Richardson among that lot. They are sorted into the same malaise as other single-parent-led children that come from divorce or other undesirable circumstances. People will resign themselves to some shallow “at least you still have your dad” sympathy when the pain and trauma couldn’t be graver for their situations.
Take that further. What if the one parent remaining pushes away or denies the steps of healing necessary for the child? With other and lesser external influences instilling limited resilience instead of the most important source in the home, how would that kid turn out?
That’s Jack Foster (Richardson), a struggling art gallery manager at odds with his absentee father Robert (Neeson). They lost their matriarch Rapheala many years ago in an automobile accident. At the time, Robert was a well-regarded painter who passed Jack on to boarding school, beginning the split to their present contentious alienation. The rough-hewn artist is romantic where it counts and cynical where it doesn’t. Disdain fills Jack’s thinly-veiled pleasantries around him now.
Jack is about to lose half of his gallery ownership stake in a messy divorce from his wife Ruth (Yolanda Kettle). He has a month to sort out money issues. Impatience and desperation fuel Jack’s regrettable request for help from his prickish father. His plan is to fix up and sell his mother’s former Tuscan estate to gain the necessary funds. Robert is the other half-owner this time that needs to sign off on such an asset.
LESSON #2: QUALITY TIME THROUGH ATTRITION— At the behest of a local realtor (a curt Lindsay Duncan of About Time), a great deal of work is needed to get the place into selling shape, spit and polish the two DIY-challenged Foster men think they can do themselves on top of the home’s “great bones.” Their forced and haphazard teamwork creates butted heads, vented aggression, overdue contrition, and the most shared time they’ve had in years. More than doors are going to be unlocked and more than floorboards are going to be hammered out between the two amid the idyllic Italian cypresses.
LESSON #3: THERE IS NO TIMELINE FOR GRIEF— “You can’t remember and I can’t forget.” That line shows the divide between Robert and Jack’s different approaches to the memory of Raphaela. The son who was removed from gaining catharsis at a young age fights to remember so much that was repressed or unaddressed. Meanwhile, the father and husband desperately seeks to remove his inescapable regret and guilt. Time has not helped either man in their differing directions. Yet it’s never too late to heal and the effect multiples when they align.
If you’re going to have sunlight cauterize wounds of the heartstrings and tan the skins of sadness, it might as well be in one of the most beautiful places on the planet. Cinematographer Mike Eley (My Cousin Rachel) had the enviable job of shooting the picturesque Montalcino in all its majesty. Parallel to the angles, production designer Stevie Herbert made just enough of the beautiful ugly for mock architectural rejuvenation alongside the human project. One could call this setting a little too easy, but the scars here are not entirely superficial.
This positive and emotional journey that seemed tailor-made for this father-and-son combination was written and directed by actor James D’Arcy, known to many for Dunkirk and Cloud Atlas. Made in Italy is his feature debut in the big chair and the culmination of a passion project twelve years in the making that he intended to star in himself. As fine an actor as D’Arcy is, the pairing of the two leads feels like special cinematic providence and witnessed therapy beyond the script or cameras.
Eight and a half years ago while reviewing The Grey, this writer wondered about Liam Neeson’s acting approach in a very similar fashion to the opening paragraph of this new film’s critique. There was a fear in regards to where the Irish star called upon the inner darkness, loss, and will it took to play the bitty and angry parts he had been playing. Time has softened that edge and added silvering wisdom.
Eager audiences may relish his current typecasting of violent gruff, but they need to marvel at Liam Neeson’s capacity for softness. With Made in Italy and its occasional dalliances into comedy, the shell that comprises Neeson’s defenses sheds layers of honesty and translucent prisms to his heart. Fear is no longer in the equation and that’s a remarkable and gratifying sight to behold.
That appeal is entirely aimed at lifting up his son. He may not have anywhere near the marquee cache of his father (yet, with crossed fingers of optimism), but Micheal Richardson is the leading soul of this movie. Jack’s arc may indeed be the simpler, more outward, and more predictable one of the two men, complete with forced contrivances here and there (like a romance with a local chef portrayed by TV actress Valeria Bilello) to ensure positively-tied ribbons and bows. Still, calls of nepotism be damned, the young actor comports himself admirably generating his own empathy.

LOGO DESIGNED BY MEENTS ILLUSTRATED (#900)
Permalink
from REVIEW BLOG – Every Movie Has a Lesson https://ift.tt/2PD9NfA via IFTTT
from WordPress https://ift.tt/3imTkbL via IFTTT
0 notes
Text
On the Market: Colonial Revival Classic in Devon
For Sale/Rent
This house, designed by the architect who restored the Betsy Ross House, has an unusual layout and a bunch of design elements that elevate it above the crowd.
501 S. Waterloo Rd., Devon, Pa. 19333 | Photos: Courtesy Jack Aezen, BHHS Fox & Roach Realtors (via Bright MLS where indicated)
Right around 1900, Colonial architecture enjoyed a huge revival in this area. Some of our best architects produced scores of houses in this timeless and still-popular style all over the Main Line and other tony suburbs.
One of those architects was Richardson Brognard Okie Jr. Born in Camden in 1875, he designed and restored a number of notable early American houses throughout the region. Among his more notable projects: the reconstruction of Pennsbury Manor, William Penn’s home, and his restoration of the Betsy Ross House in Old City.
His original work is just as impressive, as this house for sale in Devon shows. Okie designed this house in 1902, and it’s at once faithful to and a departure from the center-hall Colonial tradition.
Porch (via Bright MLS)
That’s because it’s actually a center-hall Colonial that’s been turned on its side. The “center hall” is actually in one corner of the house’s main wing and the main staircase is against that wing’s back wall. This allowed him to put a splendid full-width porch on the front of the house.
Foyer
Inglenook
The foyer may look like a center-hall foyer, but that’s only because the library to its left sits in a one-story ell. The huge Palladian window over the stairway landing is halfway up on the left rather than directly across from the Dutch front door.
This design enabled Okie to put an inglenook where the back door usually goes, under the stairs directly below the Palladian window, a cozy and distinctive touch.
Library (via Bright MLS)
Piano room
As you peruse the photos, note the level of detailing in the fan windows, wainscoting, crown moldings and fireplace surrounds. Here you see a master of the Colonial Revival style at work.
Dining room
Speaking of fireplaces, this house has four (three gas-fired) on the main floor and two more in upstairs bedrooms. The one in the dining room features Mercer tiles in its hearth.
Second floor bedroom (via Bright MLS)
Bathroom (via Bright MLS)
The owners of this house for sale have proven faithful stewards over the 116 years it’s been around. They have even kept much of the original marble in the bathrooms.
Kitchen (via Bright MLS)
Its kitchen is one of the few rooms that has been updated. It’s in great condition and has distinctive cabinetry. You might want to see if you can remove the dropped ceiling, though.
It also has a feature that was ahead of its time: a first-floor bedroom suite with a separate entrance. This suite is fully accessible and allows for single-floor living.
Pool
You’ll also find plenty of bonus rooms that can be adapted to suit your needs, including an unfinished space over the two-car attached garage.
This masterpiece is located just a short distance from the center of Devon and its Regional Rail station. It’s also convenient to Wayne’s shops and eateries.
Should you decide to purchase this house, we hope you will continue to take care of it so that it survives intact into its third century.
THE FINE PRINT
BEDS: 8
BATHS: 4 full, 1 half
SQUARE FEET: 7,306
SALE PRICE: $1,800,000
501 S. Waterloo Rd., Devon, Pa. 19333 [Jack Aezen | BHHS Fox & Roach Realtors]
Source: https://www.phillymag.com/property/2018/11/14/house-for-sale-devon-colonial-revival/
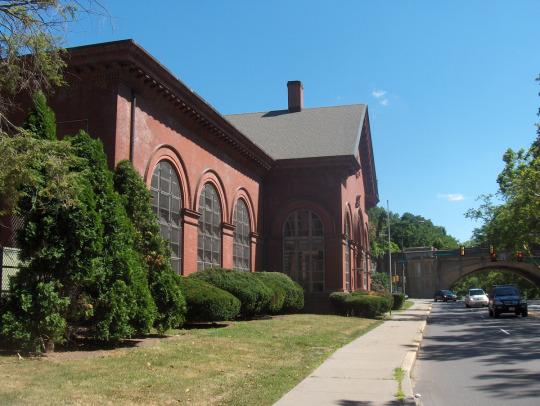
0 notes
Photo

Architectural Modelmaking | Jack Richardson Architecture & Design
To read more:
jackrichardson.co.uk
#architectural model#modelmaking#publication#model construction#architectural modelmaking#model building#scale model#modelmaking tutorial#Jack Richardson Architecture and Design#Jack Richardson
1 note
·
View note
Video
vimeo
Fungi & Mycoremediation | Jack Richardson Architecture & Design from Jack Richardson Architecture on Vimeo.
#fungi#mycoremediation#contamination#mushroom#architecture#Jack Richardson Architecture & Design#Brownfield#abandoned#pollution#remediation
1 note
·
View note
Link
Times of crisis will force us to awaken to a more conscious, collective and sustainable view of the world.
#covidー19#consciousliving#make do and mend#lockdown#newworldorder#architecture#Jack Richardson Architecture & Design#jackrichardson#design
1 note
·
View note
Text
The New Website Launch
The New Website Launch

A very warm welcome to the new website. I have envisioned the site as a new ‘collection space’, in which I intend to bring together and publish my personal and professional works – past, present and future – as a portfolio, a…
View On WordPress
#Architectural#Architecture#Graphic Design#Jack Richardson Architecture & Design#Modelmaking#Portfolio#Website
1 note
·
View note
Photo

Milan and Contamination As a former manufacturing base in the heart of one of the most industrious regions in Europe, Milan has suffered a similar fate to that of its industrial neighbours, with large areas of inner city land now left abandoned following a downscaling of industry.
#Abandoned#Architecture#Brownfield#Chemicals#Contamination#Design#Heavy Metals#Jack Richardson#Lombardia#Milan#Pollution#Remediation
0 notes
Photo

Jack Richardson Architecture revisits the school extension design project at Christopher Whitehead Language College, Worcester, UK.
For full project case study, visit here:
jackrichardson.co.uk
#architecture#design#schoolarchitecture#jackrichardsonarchitecture#3dvisualization#3d render#3D Visuals#3d rendering#sketchup#visualisation
1 note
·
View note
Photo

Milan and Water | Jack Richardson Architecture & Design
Read more:
https://jackrichardson.co.uk/portfolio-item/milan-and-water-architecture-and-design/
#infographic#milan#water#icons#flow#jackrichardsonarchitecture#architecture#design#canal#naviglio#history#education#future
1 note
·
View note
Photo

Jack Richardson Architecture & Design | Full Architectural Case Study for the Language Block at Prince Henry's High School. School Design, Floor Plans, Elevations,Sections, Detail Portfolio, Project
Read more:
https://jackrichardson.co.uk/portfolio-item/prince-henrys-language-block-architecture-school-design-education/
#3d render#school architecture#architectureportfolio#architecture#jackrichardson#prince henrys#School Design
1 note
·
View note
Photo
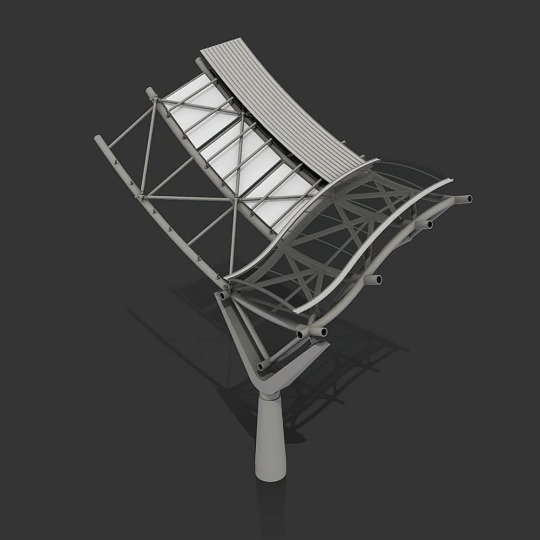
. Architectural Case Study . Jack Richardson Architecture explores the design of Southern Cross Station, Melbourne by Nicholas Grimshaw & Partners, with its iconic appearance and the innovative structural canopy design. https://imgur.com/ee0lB8H https://www.instagram.com/p/CHLZVVEsLgH/?igshid=1cc5d61cz0i0r
0 notes
Photo

3D Façade Detail Study | Jack Richardson Architecture
Jack Richardson presents the case study for the Co-operative headquarters, Manchester, by 3D Reid - a detail study in environmental design, of intelligent form and façade design.
"The double skin façade adopted for the building is key to creating natural heating, cooling and lighting, helping to minimise heating and cooling loads, and the necessary mechanical systems needed to control them."
To read the full article and explore similar projects, visit the website:
<a href="https://jackrichardson.co.uk/portfolio-item/co-op-headquarters-manchester/">jackrichardson.co.uk</a>
#architecture #architectureportfolio #architecturalcasestudy #casestudy #thecoop #headquarters #3Dreid #barcharchitecture #facade #doubleskin #3ddetail #3darchitecture #detailsection #3drender #architecturalrender #portfolio #instaarchitecture #architectural #architecturelovers
#3dreid#3drender#3dvisualization#Architecture#architecturelovers#sketchup#architecturalcasestudy#facade#detailsection
0 notes
Photo

Allen Lambert Galleria | 3D Case Study Jack Richardson Architecture & Design presents a 3D structural case study of the Allen Lambert Galleria in Toronto, by Santiago Calatrava. 3D model available for free download. To read the full article or explore other projects, visit the website @jackrichardsonarchitecture https://www.instagram.com/p/CB4a-IwhMow/?igshid=jwsb9djjx9l3
0 notes