#LED Ceiling Light Perth
Explore tagged Tumblr posts
Text
Sleek & Smart - 12W LED Ceiling Light by Greenhse Technologies Perth
Experience modern, sleek design 12W LED Ceiling CCT aluminum downlight. It comes in an attractive matte black or white for an elegant, attractive, and contemporary look. This elegant fixture features three selectable colour temperatures—Warm White (3000K), Natural White, and Bright White (5700K)—allowing you to set the perfect mood for any space. It provides both direct (10w) and indirect (2w) lighting. Visit today Greenhse Technologies Perth and order it now!
Features:
Triac Dimmable
Warranty 2 Years
Lifespan 50 000 hrs
Brightness 1000-1100 lumens
Weather Rating IP20 Indoor Use
Australia Certified (Global Mark)
Specifications AC220-240V, 50-60Hz
Click here: https://greenhse.com/gh-c12cct-bw.html
0 notes
Text
Modern Design Interior Lighting: Elevate Your Business with Sleek & Sophisticated Style!

An appealing, modern, and efficient way to update a home or business's appearance is to install modern designer interior lighting fixtures and pendant lights. Experts advise purchasing safe, efficient, energy-efficient, and long-lasting ornamental lights from reputable local retailers.
Renowned Melbourne lighting fixture suppliers provide high-end products and a wide range of decorative lights, contemporary floor lamps, and exhaust fans with LED light collected from global manufacturers that blend in seamlessly with any design. They are committed to giving its customers the best possible shopping experience.
They offer excellent customer service and a carefully chosen assortment of opulent pendant lights and LED globes in Perth online. They have a range of lighting styles and price points and have selected their products from both domestic and international designers to ensure that they have the most stylish and distinctive items available.
These suppliers are renowned for their modern designer and energy-saving lighting fixtures with supportive customer support and prompt in answering enquiries.
Trendy and Fashionable Decorative Pendant Lights to Purchase:
Many types of pendant lamps are available from online retailers, including ones that may be hung over a bar, an island bench, a restroom, a small space, and more.
Some of the most popular pendant lights are ceiling lights, chandeliers, nickel lights, metal pendants, and black pendants with metal shades.
In addition to LED and pendant lights, these online retailers offer a wide range of other decorative lighting options for both indoor and outdoor use. Both residential and commercial property owners can select track lighting, floor and table lights, and wall lights from their wide assortment.
Outside lighting can improve the ambience and security of a house or place of business. From stylish wall lights to practical floodlights or outdoor lights, there are a range of types and materials available to satisfy a customer's needs, whether they are classic and conventional or modern and sleek.
Overall, anyone searching for different types of lighting fixtures can find a wide variety of solutions from online retailers that suit their needs and preferences.
It is a must to check their market reputation before investing. Visit their website, research their credibility and buy your required lights at a reasonable price.
Source: https://lightingstoresmelbourne.blogspot.com/2025/05/modern-design-interior-lighting-elevate.html
0 notes
Text
0 notes
Text
Suspended Ceilings Perth: Elevate Your Space with Elegance and Functionality
In the realm of interior design and architecture, suspended ceilings are gaining prominence for their ability to transform spaces into masterpieces of elegance and functionality. Welcome to our comprehensive guide on Suspended ceilings Perth, where we delve into the nuances of this exceptional design element that has been taking the design world by storm.
What Are Suspended Ceilings?
Suspended ceilings, also known as drop ceilings or false ceilings, are secondary ceilings installed below the primary structural ceiling of a room or space. These ceilings are composed of panels or tiles that are suspended from the main ceiling by a grid system, leaving a gap between the two layers. This innovative design solution offers a plethora of benefits that cater to both aesthetic and practical needs.
The Aesthetic Appeal
One of the primary reasons why suspended ceilings have gained popularity is their aesthetic versatility. Whether you are revamping a residential space, commercial office, or an industrial facility in Perth, suspended ceilings provide a blank canvas for creativity. They allow for various customization options, making it possible to achieve the desired look and ambiance.
From classic and minimalist designs to intricate patterns and bold colors, suspended ceilings can be tailored to complement any interior style. Additionally, the integration of LED lighting fixtures, acoustic panels, and other design elements can further enhance the visual appeal of these ceilings.
The Functional Advantages
Beyond their aesthetic charm, suspended ceilings offer a multitude of functional benefits. Here's how they can elevate your space:
1. Sound Insulation
In bustling urban environments like Perth, noise pollution can be a significant concern. Suspended ceilings, with their sound-absorbing properties, act as effective noise barriers. This feature is particularly valuable in offices, educational institutions, and healthcare facilities where a quiet and focused environment is essential.
2. Temperature Control
Perth's climate is known for its scorching summers and chilly winters. Suspended ceilings can help maintain a comfortable indoor temperature by providing an additional layer of insulation. This insulation not only keeps the space cooler in summer but also helps retain warmth during the winter months, reducing energy consumption and costs.
3. Concealing Imperfections
Another practical advantage of suspended ceilings is their ability to conceal unsightly structural elements, wiring, and plumbing. This makes them an ideal choice for renovations, as they offer a clean and polished appearance while effortlessly hiding any imperfections in the original ceiling.
Types of Suspended Ceilings
Suspended ceilings come in various types, each offering unique features and benefits. When considering suspended ceilings for your Perth-based project, it's essential to understand the options available:
1. Acoustic Ceilings
Acoustic suspended ceilings are designed to absorb and reduce sound within a space. They are commonly used in places where noise control is paramount, such as auditoriums, conference rooms, and recording studios. In Perth, where a peaceful environment can significantly impact the quality of life, acoustic ceilings are highly sought after.
2. Metal Ceilings
Metal suspended ceilings, often made from aluminum or steel, are known for their durability and longevity. They are an excellent choice for commercial and industrial spaces in Perth, as they are resistant to moisture and corrosion. Additionally, metal ceilings are easy to clean, making them a low-maintenance option.
3. Gypsum Ceilings
Gypsum suspended ceilings are a versatile choice, suitable for a wide range of applications. They offer exceptional fire resistance, making them ideal for safety-critical areas such as kitchens and laboratories. Gypsum ceilings can also be customized with various textures and finishes to match your design vision.
4. Wooden Ceilings
For a touch of warmth and natural beauty, wooden suspended ceilings are an excellent option. They bring a rustic charm to residential spaces in Perth and create a cozy atmosphere. Wooden ceilings are available in various wood species, allowing you to choose the perfect match for your interior design.
Choosing the Right Suspended Ceiling for Your Perth Project
Selecting the perfect suspended ceiling for your project in Perth involves careful consideration of your design goals, functional requirements, and budget. Here are some key factors to keep in mind:
1. Purpose of the Space
Consider the primary purpose of the space. Is it a commercial office, a residential living room, or an industrial facility? The intended use will influence your choice of suspended ceiling type and design.
2. Design Aesthetics
Think about the desired aesthetic for your project. Do you prefer a modern, minimalist look, or are you aiming for a more traditional and ornate design? Your choice of suspended ceiling should align with your aesthetic vision.
3. Budget Constraints
Budget is a crucial factor in any project. Fortunately, there are suspended ceiling options available in Perth to suit various budget ranges. It's essential to strike a balance between your design aspirations and financial considerations.
Conclusion
Suspended ceilings Perth have emerged as a game-changer in interior design and architecture, offering a seamless blend of aesthetics and functionality. Whether you're in Perth's bustling city center or the tranquil suburbs, these ceilings have the potential to elevate your space to new heights.
If you're planning a project in Perth and seeking the perfect suspended ceiling solution, look no further. Our team of experts is here to guide you through the selection process, ensuring that your vision becomes a reality. Contact us today to discover how suspended ceilings can transform your space into a masterpiece of design and functionality.
0 notes
Text
Make your Life as well as Smart Home Perth with our Smart Lighting
Whether you have a large house or a tiny easy house, safety and also convenience are simply what you require. Our group at Greenhouse Technologies intends to give you all the best and peace of mind by having quality safety with the latest technology offered.
With the introduction of new innovation, there has actually been a boost in home automation as well as Smart Home systems. We supply the best plans for Smart Home Perth that satisfy your needs and also will certainly make your home comfortable.
Lots of people see house automation or Smart House as a concept for the future, uninformed that most of today's house has a selection of automated tools already set up in them. The difference is that these gadgets imitate the Smart House concept but at a reduced degree. Smartest House makes use of a clever portal LAN gadget whose job is to link all these tools together and make it an automation system at a greater level. These gadgets have mobile phone control from throughout the globe.
Our Services and products
We offer numerous items and gadgets that will certainly give you a premium house automation feel and also will contribute to the convenience and also security of your residence.
We provide clever Dimmer button, Smart Dimmer Port, Smart Wi-Fi Relay Change Port, Smart Wi-Fi Video Camera, 24W Smart LED Ceiling Light, Smart Wi-Fi Twin Light Sensor Flooding, Black Linear Suspension Light, Wi-Fi Garage Door Controller, Smart Wi-Fi Video Clip Doorbell, Smart Wi-Fi Outlet, Smart PIR, Smart Temperature Level and Moisture Sensor and also a lot more.
Our Light Collection
Do you want a lot more control over your room illumination? With clever lights, you can.
Make use of the tablet computer application, a phone application, or make use of the voice through your aide to manage illumination, and various other LED light bulbs, tone, as well as shade. And over time, profit of using them rather than typical bulbs.
Officeworks gives light bulbs, lights, spot kits, LED lights fixtures, and also lots of other products to produce the appropriate environment or suitable results for your house, workplace, or various other light sources for you.
We offer 24V-RGB-STRIP-14W-120LED, 24V-RGB-STRIP-14W-120LED, ST24V-14W-144W/ M, ST24V-20W/ M-224LED/ M, etc. that will certainly brighten your home beautifully and also you can regulate them with your phone or tablet computer pleasantly.
Why Choose Us?
Greenhouse low voltage 24V strip lighting:
- Upper Lumens as much as 3500 Lumens/meter - brighter than fluorescent tubes
- A high density of approximately 480 LED/ m developing dot flashing lights
- 24V current low
- Long life.
- It can reach a range of 10 m.
- Richness, depth, a high shade depth that gives high shade.
There are numerous kinds and styles of lights components readily available. We have chosen the latest and ideal styles for you Smart Home Perth to offer you the most effective lights impacts to enhance as well as boost your home or business application. Greenhouse light strips can be brighter approximately 10x, much catchier and also lasts for a long time.
Call us now!
Get in touch with us to get a prepare for your home automation that suits finest for your home by calling us at Tel: (+08) 9297 2969.
In case of any type of queries, email us at: [email protected].
1 note
·
View note
Text
My midcentury modern renovation
After buying myself a duplex in Perth built in 1979, I decided it needed renovation. Little had been done to the house since it was first built so it was looking very tired and starting to collapse in places. Building oversite was obviously not strict at this time as many roof beams were not nailed in place properly and the weight of the concrete tiles was collapsing the roof in the lounge area. This also resulted in the eaves dropping, allowing water to seep into these areas. The glue holding up the ceiling in many of the rooms was also failing and many of the ceilings were collapsing. As such, these were the initial works I had engaged workmen to undertake. After these works were completed the roof was painted a very pale orange colour to reflect the sunlight and reduce the heat entering the roof space and solar panels were added to reduce my power bills.
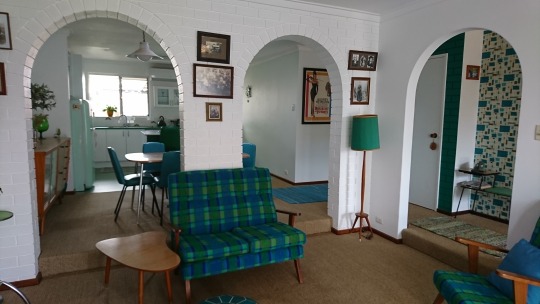
Then it was time to start renovating the inside. The lounge had a large window that overlooked the front garden which was beginning to leak so the first thing I did was replace it with wooden French doors. These open out onto a newly paved patio area with a patio built from the wood used in an old carport that someone advertised on Gumtree. The kitchen and dining room were dark brown brick walls with four arches. As arches were a feature of the retro era, I decided to keep three of these in the lounge/dining room wall so set about painting them with two coats of undercoat and two of a semi-gloss white paint. The bricks all had to be dusted first as they contained 30 years of dust and the whole job took me at least 2 weeks. But it was worth all the work as they now provide a clean-looking, textured wall for this space.
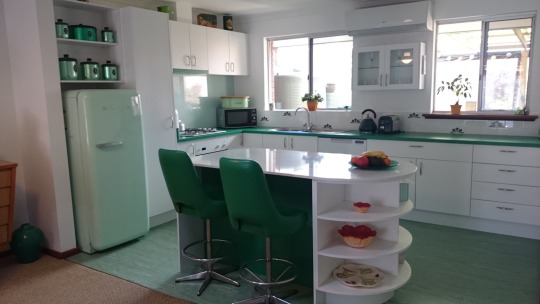
Next, I had to decide how I was going to renovate my kitchen. This small area was walled off with dark brown bricks on two sides and a small archway to communicate between the kitchen and dining room. This limited my ability to interact with guests while I was cooking. After much deliberation I finally chose to knock down both these brick walls, virtually gutting the whole kitchen area. Next came the exciting task of designing my new kitchen. Two large windows and an air conditioner remained on the far wall so I had to include these in my design. I had purchased green kitchen appliances to match a retro fridge I had bought at a second-hand shop a few years earlier so knew what colours I wanted, which is a big help when doing any renovation. The fridge had also influenced my decision to have a retro design for my house. After hours researching retro kitchens, I also knew the features I wanted including: drawers with cupboards underneath, a row of drawers and open, circular shelves at the end of the cupboards. I also wanted a small cupboard with glass doors on the wall, an island and a floor to ceiling pantry.
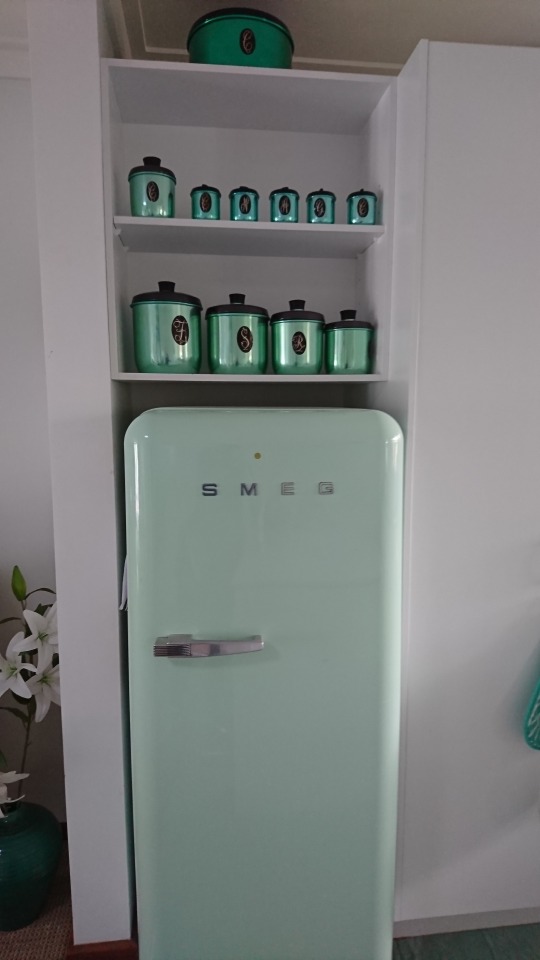
I had already collected some Jason green kitchen cannisters for flour, sugar etc so knew I wanted some shelves to display these. Fortunately, my small-sized fridge allowed room for these shelves to be placed above it. I did a lot of research on-line until I found the right shade of green Laminex Laminate for the benchtop. Simon, at the kitchen renovation company I engaged to do the work, was a great help in deciding what was possible and what materials I could use. I wanted a matt finish so used a white Melamine Sheen for my doors and panels and found some retro-looking handles to place on them. I knew I needed as much white as possible with the dark green benchtop and chairs so decided a white stone benchtop would look best on the island. I found a lovely white stone with a greyish-green fleck in it at the kitchen company which was just what I wanted.
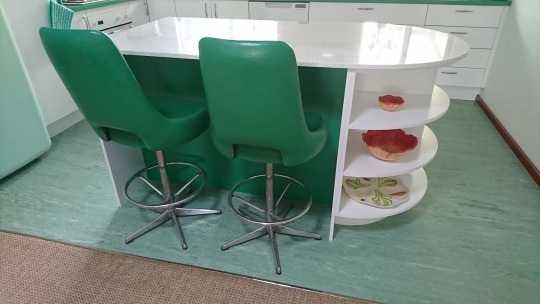
After the walls had been demolished my kitchen cabinets arrived and after looking at them, I realised the white was overwhelming and needed breaking up. To do this I asked for a small strip of green Laminex to be placed on the front of the exhaust fan and a larger piece to be placed on the back of the island where the green chairs would sit. This made a big difference to the overall look of the kitchen as it helped to balance the colours and I’m really pleased I did this. After the kitchen had been installed, I then had to decide what tiles would be placed above the benchtop and what I would use for the splashback.
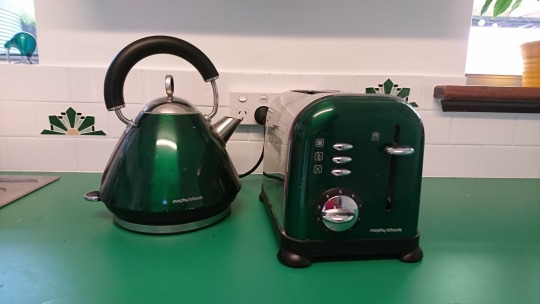
I had visited a small shop in Fremantle that sells hand-made tiles of vintage design so researched their website and found some lovely tiles with a green art-deco design. Having only these tiles would have made the small area look too busy so I decided to scatter a few amongst some white tiles the same size. They were also very expensive so with this design I was able to do the tiling for a more reasonable cost. I tossed up whether to get a lovely picture on the splashback but decided in the end to get a plain colour as I didn’t want it to dominate the kitchen. I decided on a silvery-white look and did a bit of research trying to find something that would give me the look I wanted. In the end I went to a company that designs and sells splashbacks and found one that had a slight silvery sheen to it but it also had a greenish tinge to the glass. When it was installed the green was even more pronounced and it came out looking great with the green benchtop.
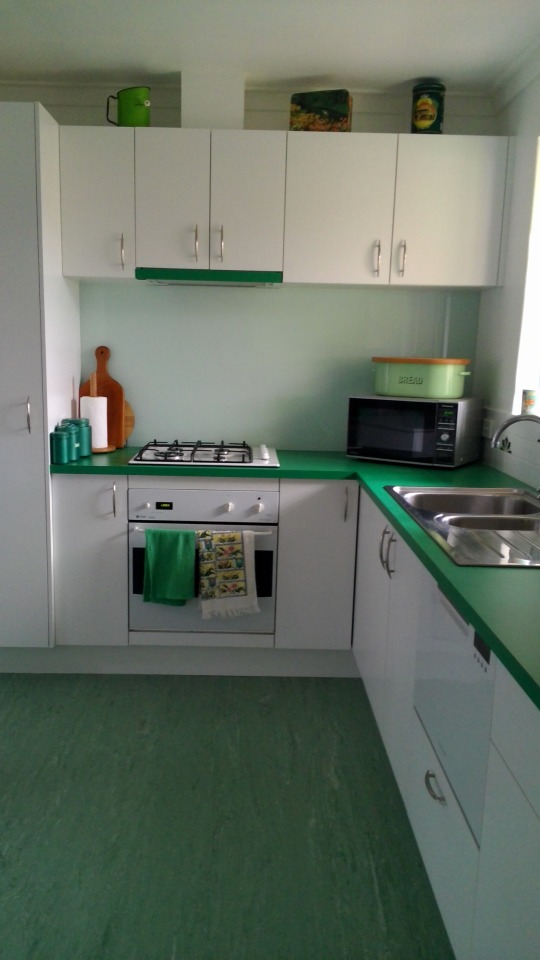
Next, I needed to do the floor. I also wanted to replace the carpet in the dining room, lounge and passage and during my research found a company selling natural fibres which I liked the idea of. These are mostly made of jute, coir, sisal, wool sisal mixes and seagrass. I felt these carpets were more environmentally friendly and thought they might be less attractive to dust mites. After much deliberation I finally found one made of sisal I liked and had this installed. Then I needed to find a lino or tiles for the kitchen that would match the colours and retro look I had designed. I wanted green and white tiles but could not find them anywhere. My research led me to commercial linos and I found one in green that I liked. However, when I ordered it, I was told they had stopped making that design and I was provided with some other samples to choose from. The one I chose has actually turned out to be one of the best decisions I have made for the design of the kitchen. It is exactly the right colour and the pattern is also similar to that found in some older houses. Perhaps some things are meant to be….
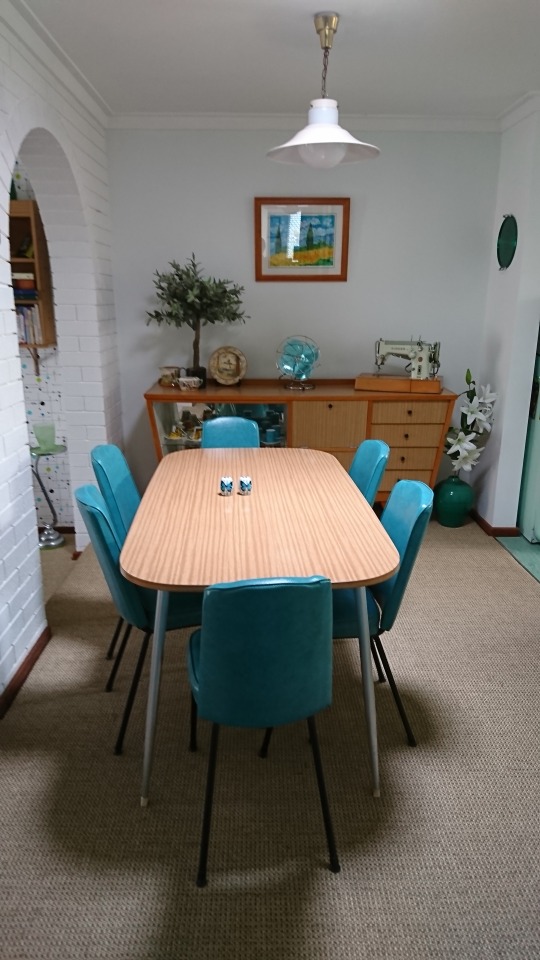
I had been buying second-hand furniture advertised on my local Gumtree website for years as I didn’t have much furniture when I shifted into the house and I like the retro style of furniture. Someone had sold me her grandmother’s sideboard which was lined with a blonde-wood Formica. A year or two after this I found a lovely dining suite in the same Formica style with 6 turquoise chairs that matched the colours in my lounge. This completed my dining area nicely.
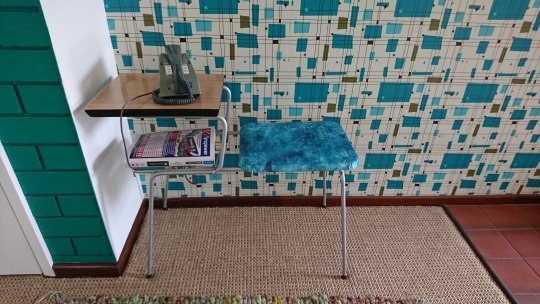
While I was waiting for my kitchen to be installed, I spent lots of time plastering, sanding and painting the walls in the lounge, foyer and kitchen area as these had had a lot of hard wear over the 30-odd years they had been painted. I mixed my own paint so I could get different shades in each room of the house. I wanted very light shades of blue and green which meant a lot of trial and error. (This ended with me having to sell a whole 4L tin of paint for $20 I had tinted but couldn’t use because it was too bright). I then decided to wallpaper the foyer wall. This wall consisted of a few pieces of gib-board that had been placed onto the wall and poorly joined. As a result, I had to do a lot of plastering and sanding. Then I bought lining paper and with the help of a friend, we placed the paper vertically across the wall to help cover the joins. I found that an English website, Spoonflower had by far the best wallpaper designs and after a lot of searching I found a retro, atomic design with the right colours I wanted. I had wallpapered a house before when I lived in New Zealand so had a fair idea what I was doing. I also found the new wallpapers with glue on the back are very easy to slide into place. The design on the wallpaper also helps to match each strip.
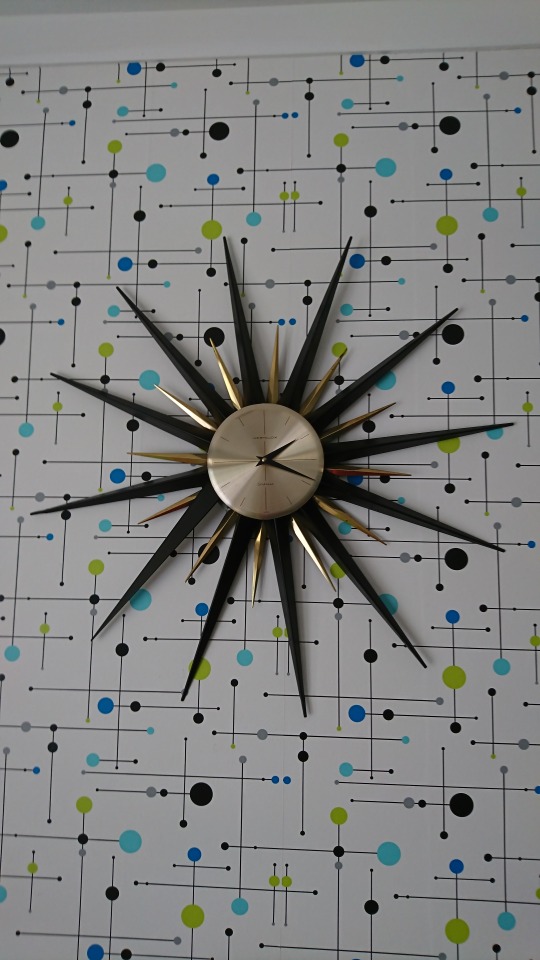
I was so happy with the look of the foyer wall that I decided to put wallpaper on one of the walls in the lounge room. I needed a wallpaper for this wall that wasn’t too bold or bright so that it didn’t conflict with the tartan in my lounge suite and that had an atomic look to it. Another extensive search on Spoonflower ended with me finding a new design that really suited the colours in my lounge suite – green, turquoise and blue.
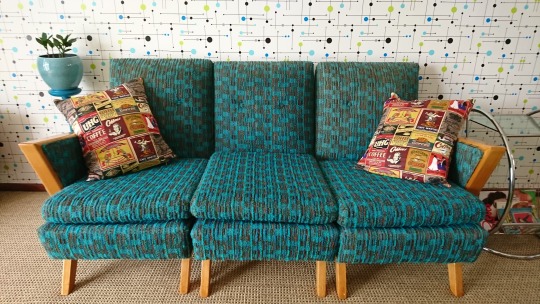
It is interesting how sometimes things just fall into place. Not long after completing the wallpapering of the lounge wall I noticed an advert for a second-hand lounge suite in exactly the right colour – turquoise - that was in the atomic style. I was able to buy this and renovate the wooden parts of it. The upholstery is a little faded in places but it is in reasonable condition for the age of the lounge suite so I didn’t have to spend much on it and it is perfectly suited to the wallpaper on the wall. It was also a plain colour which worked in well with the other tartan lounge suite I had already purchased a few years before.
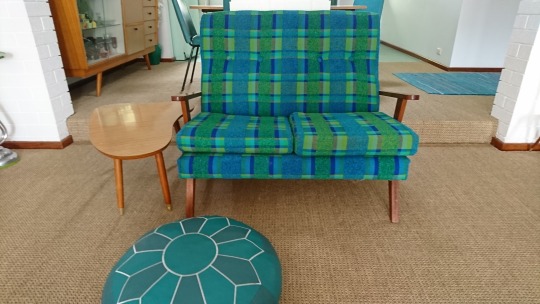
An art-deco style piano, an old stereogram that works and a retro-style coffee table make up the other furniture in this room.
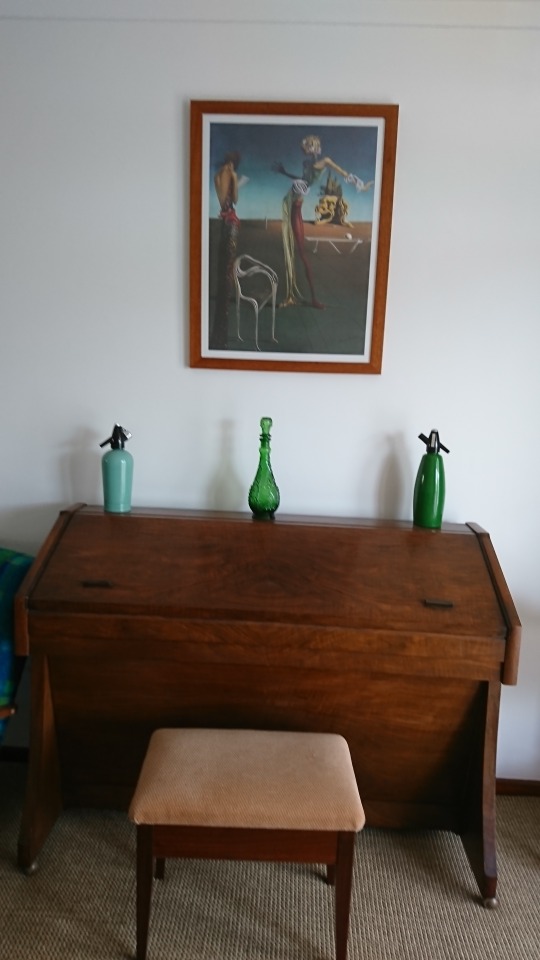
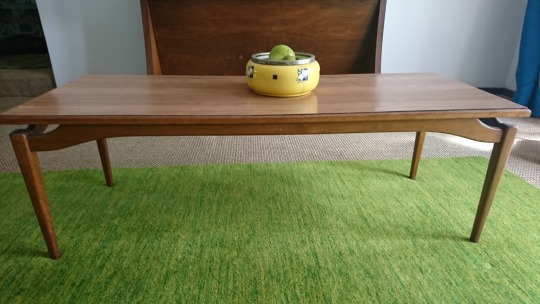
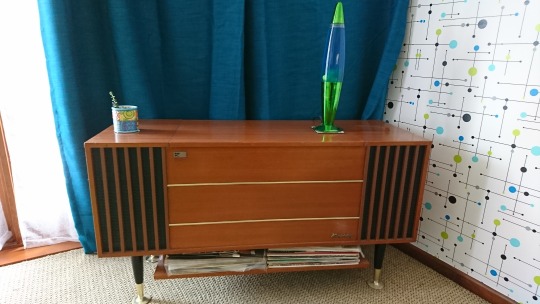
I have also purchased other collectables on Gumtree or second-hand shops that help to enhance the retro look of the lounge room. Bright teal curtains and a green mat have finished off this room nicely. My last job is to renovate the coffee table top.
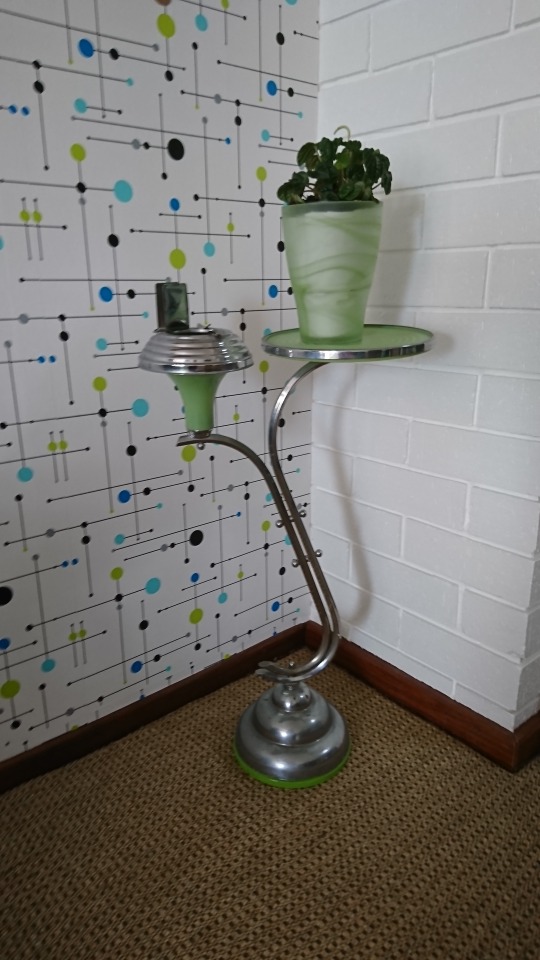
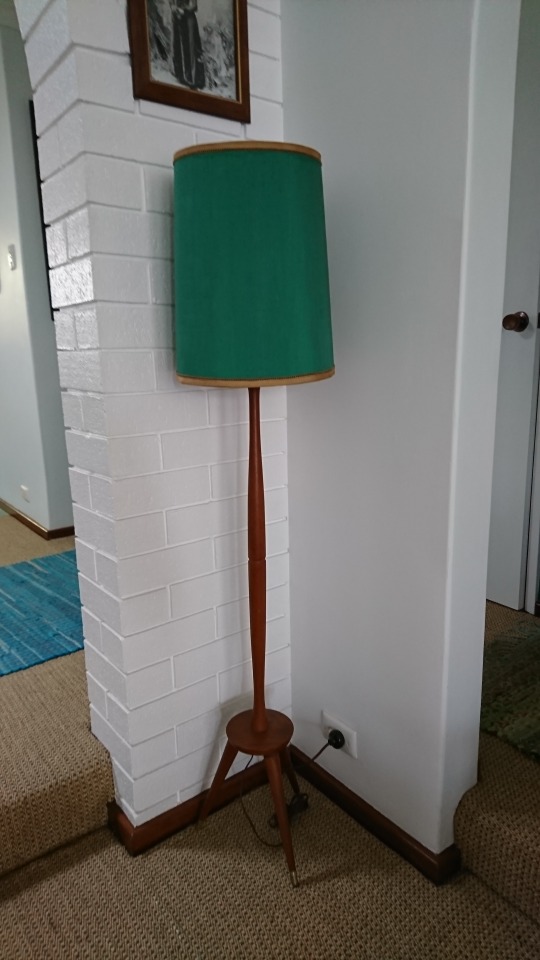
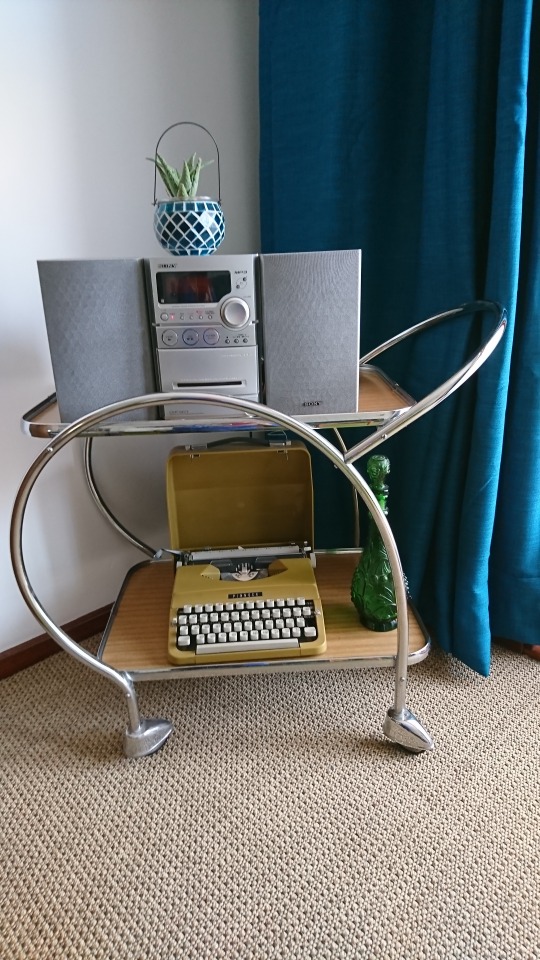
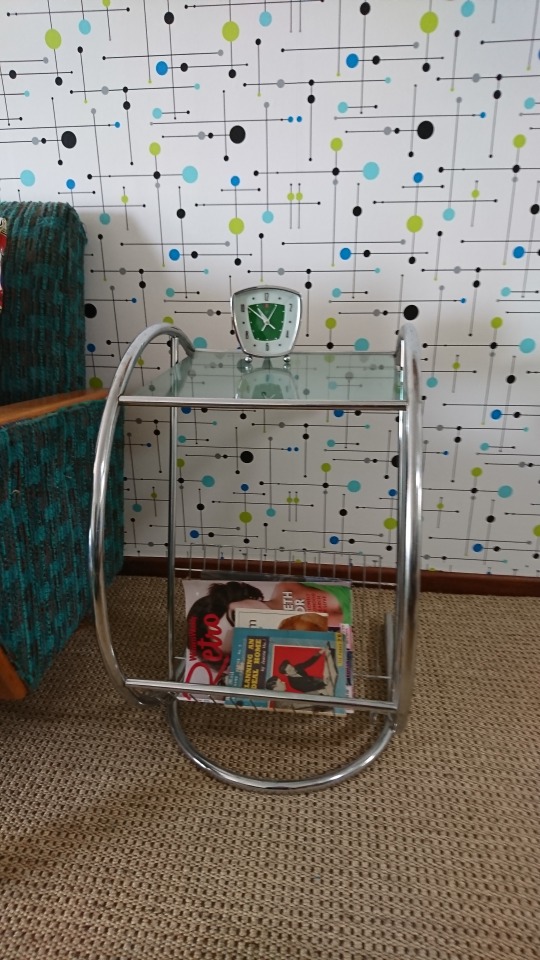
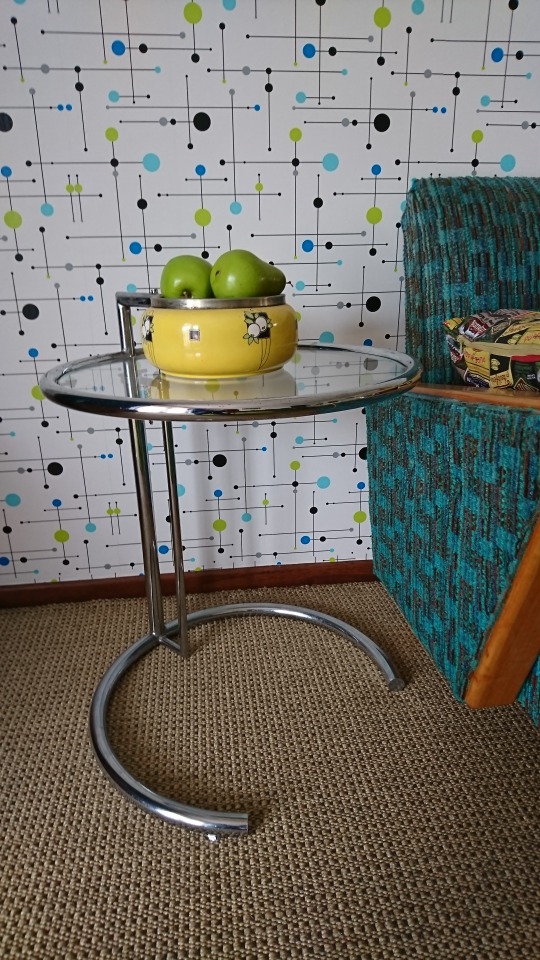
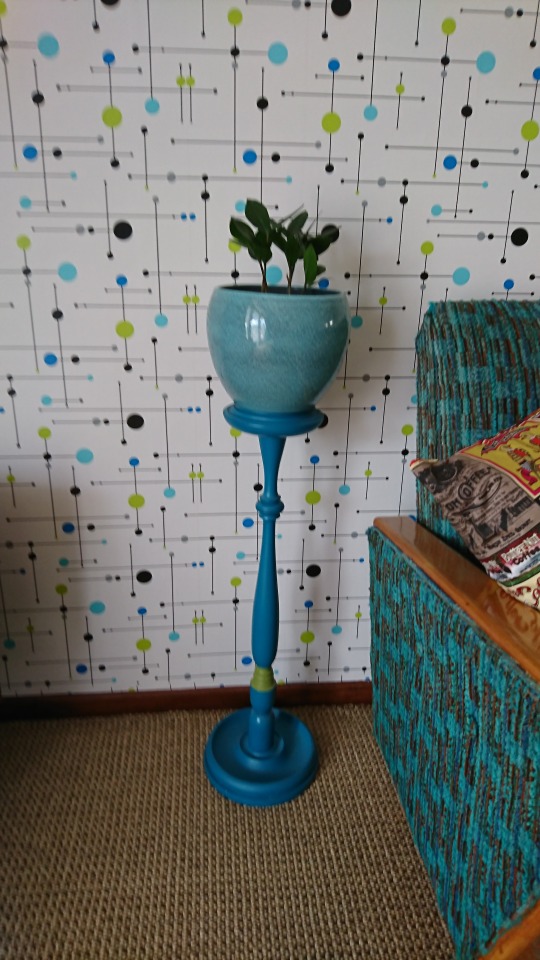
The spare bedroom has also been renovated in a retro style. After fixing up the plaster and painting the walls, then varnishing the windowsill, I proceeded to paint a lovely retro dressing table I had acquired off Gumtree. I also found some interesting bedside lights and altered them to hang on the wall above the bed. Lastly, I have bought a brightly coloured new bedspread to brighten up the room. All that’s left to do is to renovate the bedside table.
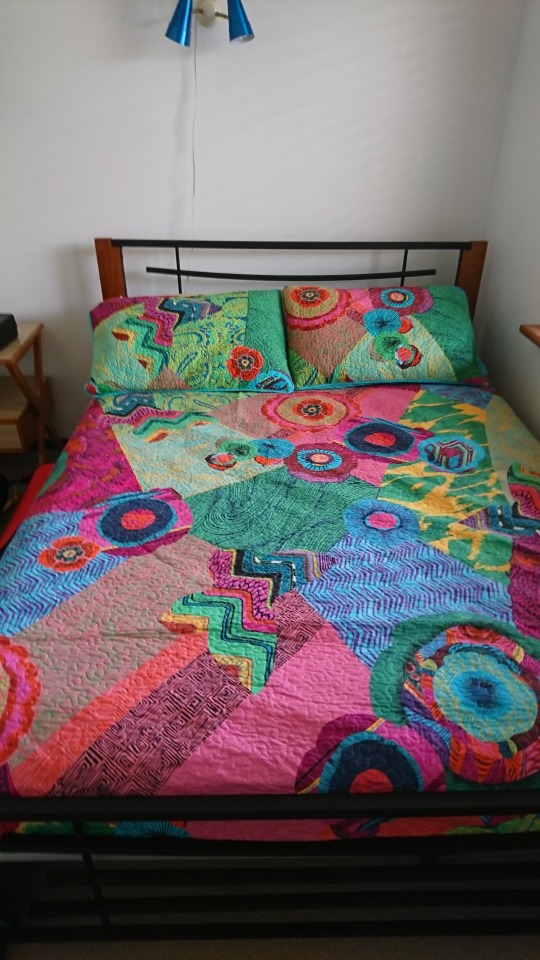
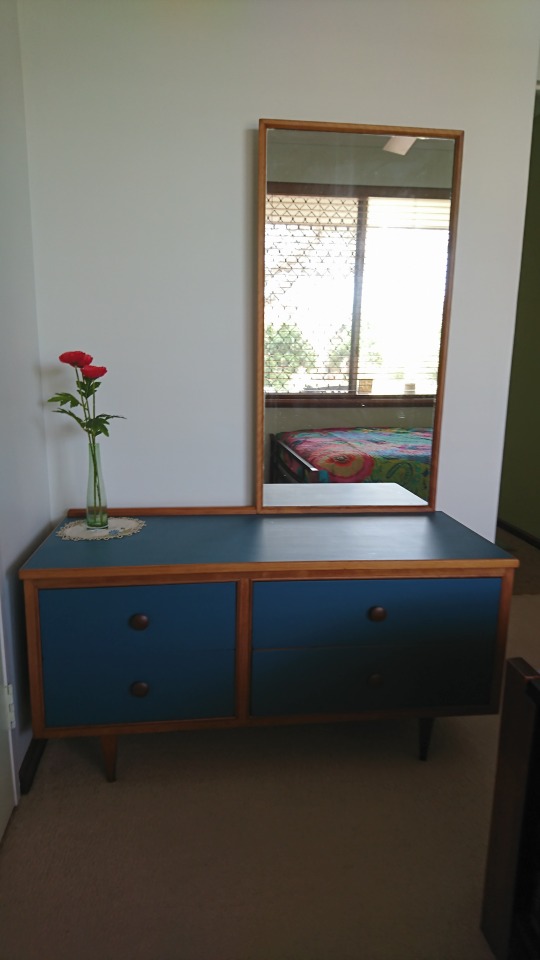
This renovation has taken nearly 2 years with many hours of research and work. But it has been achieved using a modest budget. It has been a labour of love and I’ve really enjoyed the opportunity to use my creative abilities to create a home that I really enjoy living in. I hope it gives somebody some ideas for how they can create a midcentury modern look to their home on a modest budget.
2 notes
·
View notes
Text
Gentle Rain (Part Four)
Title: Gentle Rain
Warm Rain Series
Part One
Part Two
Part Three
Part Four
Author: Gumnut
21-22 Jan 2019
Fandom: Thunderbirds Are Go 2015/ Thunderbirds TOS
Rating: Teen
Summary: Sometimes it is so gentle, you don’t realise it is happening.
Word count: 2852
Spoilers & warnings: Virgil/Kayo, OC, spoilers for Warm Rain up to this point in the timeline.
Timeline: Six months after ‘The Proposal’, almost a sequel.
Author’s note: For @scribbles97 This is a challenge to write. A little different from my norm and proving challenging. Thank you for all your wonderful comments regarding my first original character in this fandom. I hope she doesn’t disappoint. And thank you all for your wonderful support, I couldn’t do this without you.
Disclaimer: Mine? You’ve got to be kidding. Money? Don’t have any, don’t bother.
-o-o-o-
Kayo stared at the ceiling. Virgil had long ago painted a beautiful pale abstract across the plain white plasterboard. Swirls of pastel swooped in lazy whorls like the surface of water at dawn, a calming pattern to trace with tired eyes and she was sure he used it in unconscious meditation to get to sleep some nights.
As usual she had awakened early, the light in the room disturbing her, but unlike most mornings she hadn’t climbed out of bed. Virgil was thankfully still asleep beside her, his soft snoring somewhat reassuring. His hair was mussed and his face mushed into his pillow as usual, but he was lying on his side facing her, rather than on his stomach and it occurred to her that she should have realised that she hadn’t seen him sleeping on his stomach since the accident. The stretch to get his arms under the pillow must be too much. How had she not noticed?
She reached over and touched his hair. She couldn’t help herself. But he stirred suddenly and she pulled her hand back. He needed his sleep.
Did men ever grow up? Did they need mothering all their lives? She sighed.
He was a challenge, but so worth it.
A hand reached out and sought hers. “Hey.” His voice was rough with sleep.
“Sorry, love, did I wake you?”
“No, no.” He yawned. “Dream.”
She frowned as he rolled onto his back stretching, and, yes, there was the flinch. Damnit, Virgil. She reached over and touched his bicep. “Come here, love.” She pulled gently and he rolled over.
Slipping her arm under his neck, she lay on her back, drawing his head to her chest and stroking his hair. He wrapped his arms around her and she was enveloped in him.
“Love you.” His voice was breathy against her breast.
“Love you, too.” Her voice equally soft.
They simply lay there for a while, not speaking, his breathing evening out as he drifted. She didn’t sleep, but let her thoughts wander, as she stroked his hair.
They had been lucky again. Oh, so, lucky. So close to losing Scott. Losing their big brother. Scott was an irreplaceable presence. They all were, but Scott was the Big Brother, the one they all looked to and followed. She had to admit that Virgil would likely be lost without his brother. In no way did she mean that as a negative, it was just simply how it worked. Virgil was strong, a powerhouse and she adored him, but he wasn’t a leader quite like Scott and he never wanted to be.
And for a long time Scott had been the centre of his world. That centre had shifted now to include her, but she would always stand alongside his eldest brother. The love was far from the same, but it was still love, and she could respect that.
Especially when she loved Scott too.
“You’re thinking too loud.” It was muffled and petulant.
She smiled, letting her fingers trace his ear and drift to his cheek. “I’m thinking about your brother.”
“Which one? And do I need to remove him from your attention?”
A grin. “Scott, and no, trust me, love, you have my full attention.”
He nestled in closer to her in response. “Good. Love you.” A moment later. “What about Scott?”
She rolled her eyes before sobering a little. “Just how lucky we were this time.”
He muttered an affirmative into her skin, his breath warm.
“Do you know what she did to save him?”
She felt his brow crinkle against her neck. “What?”
And she was back in the dark of that hole, Scott’s breathing harsh in the dim light.
“Kay?” And he was looking down at her. When did he move? “Are you all right?” There was concern in his brown eyes.
She blinked. “Fine.” But then she realised she wasn’t. She hadn’t witnessed what the doctor had done, but her imagination was quite capable of filling in the gaps. “She pulled herself from the rubble and dragged herself over to Scott to stop his bleeding.” When Virgil’s expression didn’t change, she pushed further. “She is a paraplegic, so she felt none of the damage that had been done to her legs and none she did by moving.” She swallowed. “Em Harris lost her legs, Virgil. The damage was that extensive.” Kay closed her eyes.
His voice was quiet. “How is she taking it?”
A sigh. “I don’t know. You saw her, she seems fine, but I don’t know how she can be. She has no family.” A pause. “She’s alone.” Perhaps that is what struck her and prompted her to visit the woman. Her background check had come up clean except for the incident that had led to her paraplegia and that was hardly her fault. She had a practice south of Perth and a steady client base in partnership with another doctor. She was managing.
But there was something...
His fingers touched her cheek, trailing down to her jawline. She turned and kissed their tips before leaning into his hand and closing her eyes. “She shouldn’t be alone.”
Leaning over, he kissed her forehead. “Then invite her over for Christmas.”
She stared at him. “Really?”
He stared back. “Why not? You’ve done the background check. If you’re concerned, ask Penny to double check for you.”
“She will need medical support.”
“Scott will be needing the same.” He brushed her hair away from her face. “We can ask Andre to bring his partner. He’ll jump at the chance.”
He was right. Andre would love to spend Christmas with the Tracys. Even better if he could bring Cecil with him. “You would risk Cecil and Gordon in the same mile radius for an extended period of time?”
“Gordon will behave. Penny will be here.”
“Point taken.” She bit her lip.
“C’mon, love, you can invite a friend over for Christmas. This isn’t Fort Knox.”
She stared up into his chocolate eyes. Concern sat under a slight frown. She reached up and drew him back down to her side, wrapping her arms around him, bringing his head back to rest on her chest again. “Love you.”
“That’s because I’m very lovable.” He smiled into her skin.
A gentle tap on the shoulder was enough to get her reply to that communicated.
His smile widened. “Love you, too.”
Her thoughts turned back to Em sitting up in bed, verbally sparring with her brother.
Well, it would be interesting. Friend? She hardly knew the woman. But that could be changed. Something about Em Harris drew Kay towards her. She had saved her brother, but that wasn’t the only factor.
She stroked Virgil’s hair and let her thoughts take her.
-o-o-o-
“Oh, c’mon, you have got to be kidding me.”
Kay peered around the door of Em’s room. The woman was sitting up in bed glaring at her tablet.
“In no way is that a plausible argument, Scott Tracy. Not in a million years.”
She couldn’t quite hear her brother’s answer.
“Well, I prefer a little sense over a lot of fantasy.” More strong, but unintelligible words from the tablet. “Yeah, well, that’s a fool’s argument.”
Kayo blinked, suddenly glad she had left Virgil down at the cafe getting them coffee.
“Fine. Be that way.” Em caught sight of her. The frown turned immediately to a grin. “Hah! I have re-enforcements! Kayo, come and tell your doofus of a brother that ‘The Force’ is not the answer to everything.”
Another blink and a sigh of relief. “You’ll need to speak to John about ‘The Force’, though you may want to book yourself out for a day or two, he has a ten thousand word essay on it.” She waved a hand in the direction of the tablet. “The reason sits before you.”
Em snorted. “Yeah, well, this one can rave about Star Wars as much as he likes. Trek still trumps it.”
And yes, she had her arms crossed in front of her and the glare was back.
“You definitely need to speak to John. He’s been a Trekkie all his life.”
“Kayo, there is no way you are teaming those two up.” Scott’s voice was small coming from the tablet’s speakers, but his tone was still alarmed.
She stepped into the video pickup. “My dear brother, I will do what I need to do.”
He glared at her. “Han Solo could so kick Jim Kirk’s ass.”
A snort. “Don’t aim your arguments at me, Scott. Remember the Spock vs Chewbacca vs Virgil debate?”
He shut up, but Em straightened up next to her. “Oh, I’d like to hear this one.”
She grinned. “Again, you should speak to John and start with the Kirk vs Picard vs Scott discussion. It is the first in the series.” Her grin widened as Scott groaned.
“Okay, that’s it. I don’t need to listen to this. You ‘girls’ can go play now. I’m going to go and watch a real movie.”
To Kayo’s surprise, Em stuck her tongue out at her brother. “See you when boredom strikes.”
He grunted at her, but there was a glint of humour in his eyes and he smiled just before he cut the connection.
Kayo stared at the tablet a moment before turning her gaze to Em. “He been bothering you?”
The doctor grinned. “No, he is rather entertaining when he wants to be.”
A raised eyebrow. Oh, yes, the Scott Tracy charm was well at work. Kayo took a seat beside the bed. “And how are you, Em?”
The grin faltered, but stayed in place. “As best I can be. I can’t ask for more than that.” She straightened. “How is Virgil?”
Okay, so Virgil was going to be a deflection from her own issues. “You can ask him yourself.” And on cue, her fiancé knocked gently on the door, three coffees in a cup holder in one hand. “I bring sustenance of the gods.” He held up a large paper bag. “And muffins.”
“Yes, there are three members of our relationship. Myself, Virgil and coffee. Coffee gets him on early mornings with no competition.”
“Hey.”
She smirked. “Em, this is my fiancé, Virgil Tracy. Virgil, this is Em Harris.”
Virgil fumbled the muffins into Kayo’s lap as Em held out her hand. “Nice to finally meet you in person, Virgil.”
“Likewise. I hear you’ve been saving the hospital staff from the cranky Tracy.”
A smile. “He’s been entertaining.”
Virgil deposited the coffee tray on her bed table and handed one first to Em, then to Kay before taking the last one for himself and grabbing a chair. “That is not a word I have heard in relation to a convalescing Scott Tracy, ever.” A sip of his coffee, and, yes, there was that expression she only saw at one other time.
There was definitely a third member in their relationship.
Kayo placed the muffins on the table. “I hope you don’t mind us dropping in unannounced.”
“No, you are welcome. I’m happy to have the company.” She placed the coffee back on the table, untouched. “Actually, I was going to contact you.”
“Oh?”
Em turned to Virgil. “You were injured about six months ago?”
Virgil froze, suddenly wary.
Em held up her hand. “No, don’t worry, I haven’t been spying on you or anything. Scott gave me a little detail.”
“He did, did he?”
Uh oh. She reached out and placed a hand on Virgil’s knee. “He didn’t say much, love. Just that you were injured six months ago and your ribs were broken.” She looked back at the doctor, whose eyes had widened. “Em ascertained most of that herself anyway.”
Brown eyes hit pale blue. “How?”
“By watching you. It is subtle, but you are favouring your right side, even now.” Virgil self-consciously straightened and a faint wince flickered across his face. “And there you have it.”
-o-o-o-
She watched the man slump slightly in defeat. “I’m sorry, I don’t mean to be intrusive, but I want to help. I don’t know enough detail as yet, but I would like to assess you and see if something can be done.” She lowered her voice a little. “You shouldn’t have to be walking around in pain all the time.”
Her eyes darted between the couple. There was no way she was going to admit that she and Kayo had planned this. When Kayo had asked for specialist recommendations, Em had simply volunteered herself. Sure, she couldn’t practise from a hospital bed, but she wouldn’t be here for much longer and Virgil needed help.
It was the least she could do.
But Virgil was eyeing Kayo. “See a specialist in the morning, huh?”
Kayo didn’t flinch, her expression remained the same. “I didn’t lie.”
“I didn’t say you did.” He sighed. “Fine. What do you want me to do?”
“I will need your medical records at some point, but in the meantime, if you could give me some background, it would be a start.”
So, for the next fifteen minutes she learnt about how the two rescue operatives had fallen off a mountain and Virgil had gouged himself up his right side. With prompting from Kayo and with the room’s door secured, he unbuttoned his linen shirt and she got an eyeful of the massive scarring down his right side.
“My god, Virgil.” Okay, it wasn’t professional of her to say such a thing, but bloody hell. There were scars on top of scars. How much did this family have to pay to rescue all those people? She swallowed. He was staring down at her, an oddly hurt expression on his face. Shit, she should know better, sitting here with both her legs missing. Crap, damn...oh, hell. “I’m sorry. I shouldn’t have said that.” And suddenly there were tears on her face. Shit, not now!
“Em.” There were hands on her shoulders. “Take a deep breath.” And that same man, the man with all those scars, was looking at her with kind, calm eyes. “It’s okay. You’re okay.”
No, she wasn’t okay. She was far from okay. Losing it in a simple consultation? It wasn’t like she hadn’t seen worse. Look at herself for example.
Was that sob one of self pity?
Screw it.
“I’m sorry.” She took that deep breath, another, and forced it out with a trembling sigh. “I’m okay.”
He was rubbing her shoulders gently. Kayo was pouring a cup of water.
Mortification set in. Oh, god.
Kayo handed her the drink and Virgil sat back giving her space. She took a long drink and hid behind the plastic cup.
She cleared her throat. “So, I guess I shouldn’t consult while in hospital.” A half-hearted smile.
“It is completely understandable.” His rich baritone spoke only to reassure. She could imagine him using the same tone while rescuing terrified people.
Was she terrified people?
Maybe she was.
“Though I have to say that isn’t the reaction I’m used to when I take off my shirt.” There was a lopsided smirk. “I guess my bikini days are over.”
It worked. She couldn’t help but smile just a little. If only it hadn’t been at his expense.
“I can help you.” She forced strength back into her voice. She was Em Bloody Harris the survivor. Get over it already. Another deep breath. “We can at least start some scar massage and I will look into exercises that might help. I presume you had some exercises prescribed?” He nodded. “If you could give me the detail, I’ll look into alternatives. I have no doubt you’ve kept up the routine?”
“When not interrupted by call outs, yes.”
“Well, they don’t appear to be working as well as they could. Give me details and I will adjust the prescription accordingly.” Another breath. “After I’m out of here.” A forced weak smile.
He reached out and touched her hand. He was a very tactile man “Thank you.”
“It’s the least I can do.”
He frowned. “You don’t owe us anything, Em. You don’t have to do this.”
She looked up at him. “Kayo and Scott weren’t the only people you saved from that hole, Virgil. I have the right to thank you and I will do so in the best way I can.” She straightened her spine just a little. “Even if I have to conspire with your wife-to-be to do so.”
And that did it. A small smile spread slowly across his features. “I’m going to regret this aren’t I?”
He eyed Kayo and she smiled smartly back at him. “Possibly.”
Pushing back the chair, he stood up. “Okay, with that I’m making a strategic retreat.” He held up a hand as if to fend them off. “Thank you, Doctor Em. Your conspiracy worked, I will do your bidding. Kay? You and I will have words later.” The words were serious, but the tone was light. When Kayo’s grin widened into a laugh, Em found herself smiling.
“I will be with Scott, likely commiserating, if you need me.” And buttoning his shirt, he left.
-o-o-o-
End Part Four
Part Five
#thunderbirds are go#thunderbirds#thunderbirds fanfiction#virgil tracy#virgil/kayo#kayo kyrano#scott tracy#warm rain
25 notes
·
View notes
Text
Illuminate Your Home with Illume Solar Skylights from Clearview Skylights: A Complete Guide
If you're looking to brighten up your home with natural light, skylights are a great way to do it. However, traditional skylights can be expensive and difficult to install. That's where Illume Solar Skylights come in. They're an innovative solution that uses solar power to provide bright, natural light to your home without the need for wiring or electricity. In this article, we'll be discussing Illume Solar Skylights and how they can benefit your home. We'll also be highlighting Clearview Skylights, one of the leading skylight suppliers in Perth, who offers Illume Solar Skylights as part of their product range.
Illume skylights Perth use a cutting-edge technology to provide bright, natural light to your home. They're made up of a solar panel, LED lighting, and a diffuser. The solar panel is installed on the roof, where it collects sunlight during the day. The LED lighting is then activated by the solar panel, which illuminates the diffuser and provides natural light to your home. The result is a bright, welcoming space that feels open and airy.
One of the biggest advantages of Illume Solar Skylights is that they're incredibly energy-efficient. Because they use solar power, they don't require any electricity or wiring, which means they won't add to your energy bills. This is particularly beneficial in Australia, where electricity prices are among the highest in the world. In addition, because they don't require any electricity or wiring, they're incredibly easy to install. This makes them a great option for DIY projects or for those who want to avoid the cost of professional installation.
Illume Solar Skylights are also incredibly versatile. They can be installed in almost any part of your home, from the roof to the walls to the ceiling. This makes them a great option for rooms where traditional skylights might not be possible, such as basements or windowless bathrooms. Additionally, because they don't require any wiring or electricity, they're a great option for outdoor spaces such as patios or decks.
Clearview Skylights is one of the leading skylight suppliers in Perth, and they offer Illume Solar Skylights as part of their product range. Their Illume Solar Skylights are available in a range of sizes and styles, so you can find the perfect fit for your home. They're also incredibly customizable, so you can choose the exact level of brightness that you want. Additionally, because they're made from high-quality materials, they're incredibly durable and long-lasting.
One of the most significant benefits of Clearview Skylights is that they offer professional installation services. Their team of experienced installers will ensure that your skylights are installed correctly and safely, and they'll work with you to ensure that the installation process is as smooth and hassle-free as possible. This means that you can have peace of mind knowing that your skylights will be installed to the highest standards of quality and safety.
In conclusion, if you're looking to brighten up your home with natural light, Illume Solar Skylights are a fantastic option. They're energy-efficient, easy to install, and incredibly versatile. Additionally, Clearview Skylights is one of the leading suppliers of Illume Solar Skylights in Perth, and they offer a range of sizes and styles to choose from. Their professional installation services ensure that your skylights are installed safely and to the highest standards of quality. So why wait? Contact Clearview Skylights today and start enjoying the benefits of natural light in your home.
0 notes
Text
voco Grand Central, Glasgow Hotel
voco Grand Central Hotel, Glasgow Real Estate Renovation, Scottish Architecture, Photography
voco Grand Central Hotel in Glasgow
14 Apr 2021
voco Grand Central Hotel
Design: HLM Architects
Location: Glasgow, Scotland, UK
Works have completed on the refurbishment of voco Grand Central, a 19th Century former Great British Railway Hotel, in the heart of Glasgow city centre. Part of the IHG Hotels & Resorts group, this is the first voco branded hotel in Scotland.
The multi-million-pound refurbishment, led by HLM Architects, includes the hotel’s meeting and events spaces, a new dedicated kitchen that serves the historic champagne central bar, 184 guest bedrooms and all public corridors.
A full understanding of the brand and guidance was key to transform this popular destination hotel. Requirements such as the installation of a new air/conditioning system and the installation of secondary glazing to all guest bedrooms added a layer of complexity. Due to its age, city centre location and Category A Listed Building classification, the project needed careful planning and phasing to ensure all parties involved were satisfied with the proposals.
To meet the voco brand standards and modernise the iconic look, elements such as new accent lighting, signage, soft furnishings, and bespoke artwork were added that complement the original ornate listed features. A corridor ceiling raft has been introduced for guest room services to ensure these features, including original cornicing, stone archways and corridors, could remain intact and visible, restoring the building’s history and heritage.
HLM developed and delivered on site the new signature interior look created by London Design Firm Goddard Littlefair, based on a colour palette of neutrals and deep blues which is offset by the characteristic voco yellow as well as accessories and feature walls in soft pink.
Jamie Wilson, Director at HLM Architects, said, ���Understanding the voco brand and developing these requirements into the refurbishment allowed us to create a design that enabled the building to express its individuality and unique appearance, whilst providing a modernised hotel for guests and visitors.”
voco Grand Central has recently reopened for essential travel and will reopen for leisure guests as government guidelines allow.
About HLM Architects Thoughtful design and the desire to make spaces and places that improve lives sits at the heart of every discipline within HLM Architects, these include Architecture, Interior Architecture, Landscape Architecture, Environmental Sustainability and Masterplanning.
Creating places of education that inspire, healthcare environments that nurture, homes that are part of thriving communities, and infrastructure that is sustainable in its widest sense: environmentally, economically, and socially.
HLM Architects are passionate about retaining a strong Regional presence across their 5 studios located in London, Sheffield, Glasgow, Belfast and Cardiff but pride themselves on their ability to work internationally.
HLM Architects adopt a sector led approach, meaning clients benefit from working with teams who have specific knowledge, insight and experience in the required sector, these include Education, Healthcare, Living & Communities, Defence, Hospitality Leisure & Culture, Asset & Workplace and Justice & Emergency Services.
voco Grand Central Hotel in Glasgow images / information received 140421
Location: Bearsden, north west Glasgow, Scotland, UK
Glasgow Buildings
Contemporary Architecture in Glasgow – architectural selection below:
Paisley Museum Design: AL_A – Amanda Levete, Architects
Paisley Town Hall Restoration Design: Austin-Smith:Lord Paisley Town Hall
Scottish Architecture
Contemporary Architecture in Scotland
Scottish Architecture Designs – chronological list
Scottish Architecture News
Edinburgh’s Ross Pavilion by wHY architecture image courtesy of architects Ross Pavilion Competition Winner
Perth City Hall Building Renovation by Mecanoo image courtesy of architects office Perth City Hall Building Renovation
Scottish Architecture
Scottish Architect
Comments / photos for the voco Grand Central Hotel in Glasgow page welcome
The post voco Grand Central, Glasgow Hotel appeared first on e-architect.
0 notes
Text
Buy 24W LED Ceiling Light 2-In-1 CCT in Perth

All New Unique 24W LED Ceiling Light with 2-in-1 CCT. This LED Ceiling Light comes with three popular and practical colour output options, which are selected by switching on the back of the light to Warm (3000k), Natural (4000k) or Bright (5000k). Also, It has High CRI and high lumen output with good heat dissipation and no UV. It is suitable for domestic and commercial applications, with a built-in driver, cord and plug.
Explore more Smart Led Lighting Products under one roof at Greenhse Technologies Store in Perth.
Check out the Features of 24W LED Ceiling Light
Warranty - 3Yr Beam angle - 110º Lifespan - 30 000hrs Brightness - 2280 lumens Power consumption - 24Watt Weather rating - IP20 Indoors Fitting - Surface Mount or Recessed Specifications - 240-265VAC, 50-60Hz
0 notes
Link
They are especially popular to install in bedrooms and kitchens, Ceiling fanlights can even have dimmer control, making them efficient and practical, with a number of makes use of #Led #downlights #Perth.
0 notes
Text
Elevate with Style: Suspended Ceilings in Perth
In the cosmopolitan city of Perth, where design meets innovation, the concept of suspended ceilings has taken interior aesthetics to new heights. Welcome to "Elevate with Style," where we explore the allure, benefits, and artistry of suspended ceilings in Perth. Prepare to discover how these versatile designs can transform your living and working spaces into stunning showcases of modern elegance.
The Allure of Suspended Ceilings
Before we embark on our journey of exploration, let's take a moment to understand the allure that suspended ceilings bring to the table:
Architectural Elegance: Suspended ceilings add a touch of architectural elegance to any space. They create visual interest and introduce an extra layer of design complexity.
Creative Freedom: The modular nature of suspended ceilings offers a world of creative possibilities. From unique shapes to intricate patterns, the sky's the limit.
Lighting Advantages: Suspended ceilings provide the perfect canvas for innovative lighting solutions. Recessed lights, track lights, and even LED strips can be seamlessly integrated for dramatic effects.
Acoustic Enhancement: Beyond aesthetics, suspended ceilings offer acoustic benefits by absorbing sound and improving the overall auditory experience.
Our Stylish Solutions
At "Elevate with Style," we delve into the world of suspended ceilings, showcasing their transformative potential:
1. Innovative Designs
Our designs are a marriage of innovation and aesthetics. We create suspended ceilings that are not just functional, but also serve as focal points, elevating the entire space.
2. Custom Creations
We understand that every space is unique. Our custom solutions ensure that the suspended ceiling seamlessly aligns with your design vision and requirements.
3. Lighting Brilliance
We specialize in the art of lighting integration. Our suspended ceilings play host to innovative lighting solutions that add drama, depth, and ambience to your interiors.
4. Acoustic Comfort
Creating spaces that sound as good as they look is our forte. Our suspended ceilings incorporate acoustic elements that enhance the auditory experience, whether it's a home theater or a conference room.
Why Choose "Elevate with Style"?
Design Expertise: Our team of design experts is well-versed in the nuances of suspended ceiling aesthetics and functionality.
Tailored Solutions: We understand that every client's needs are unique. Our solutions are tailor-made to match your design preferences and spatial requirements.
Quality Assurance: Our commitment to excellence extends to the quality of materials used and the craftsmanship invested in every suspended ceiling project.
Client Collaboration: We believe in working closely with clients to bring their design visions to life. Your input is invaluable in the creative process.
Final Notes
In conclusion, when you're seeking to elevate your interiors with a touch of modern style, "Elevate with Style" is your gateway to discovering the world of suspended ceilings. Let us transform your living or working space into a canvas of architectural innovation and design splendor.
0 notes
Text
6 benefits and advantages of exhaust canopy
Well, exhaust canopies or exhaust hood canopies deserve more credits than we normally give them. They might look like a simple and space consuming addition to the cooking area but, they have a major role to play in making the kitchen workable. Having the right canopy in your commercial kitchen is not only a statutory regulation but also a code that lies at the centre of the safety of your business.
So, if you think spending on a commercial kitchen canopy is just another additional expense that you must bear, think again. This system is more necessary and vital for your establishment compared to any other commercial kitchen equipment you might have spent on.
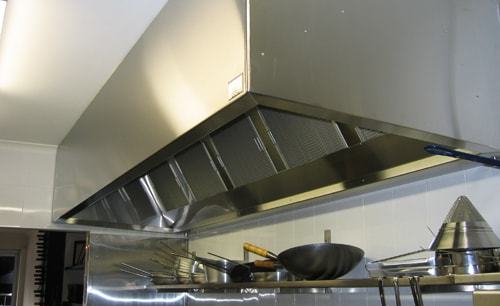
Now, without going into any more ado, let us cut to the chase. Here are the benefits and advantages of exhaust canopies that make them an essential part of every commercial kitchen. Check these and you will know why the investment is necessary and why you should spend on a quality product even if it is priced a bit high.
1. Improves air quality
The first and foremost benefit of a proper exhaust hood is that it helps to improve the air quality of the kitchen. In commercial cooking areas, where a lot of cooking, frying, searing, and grilling are going on all the time the air quality naturally deteriorates, because no matter how big it is, after all, it is an enclosed space.
The hood removes all the smoke, steam, grease, and other potentially toxic particles that are formed while cooking. It sucks in all the undesirable gaseous elements from the room and expels them out along with the grease and smoke, helping to improve the indoor air quality to a great extent. Better air quality is not only related to safety but also the health and wellbeing of your employees working there.
2. Controls heat
Your commercial exhaust hood canopy is certainly not going to replace the air conditioning system, but it helps to control the heat generated during cooking considerably. A lot of heat is produced from the open flames, ovens, heaters as well as the heated pans and other tools. This heat needs to be neutralized to maintain a comfortable temperature.
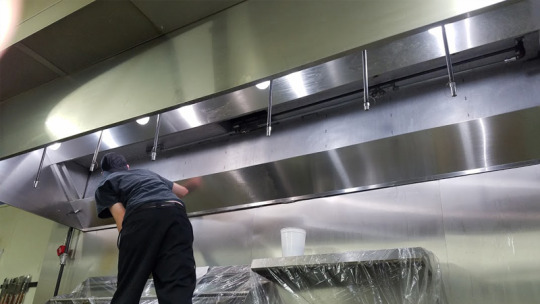
The canopy removes hot air and steam and thus helps in maintaining the indoor temperature. It also reduces stress on the air conditioning system. If you are using a ductless system it will filter the air produced during food preparations and put it back to the kitchen, helping to maintain a healthy air quality and temperature.
3. Mitigates odour
The smell from raw meat and fish as well as the fumes produced during cooking can seriously deteriorate the kitchen environment. You do not want your commercial establishment to smell fishy, right? The hood works a great deal to keep your cooking area free from odours and unwanted smells.
While removing unwanted gases and toxic airborne particles, the hood also removes odour thus keeping the area smelling fresh and hygienic, which otherwise will be a challenge for commercial cooking areas.
4. Better health for your staffs
The health of your staff, including the chefs and other associates, really matters to run your business with success. Staying the whole day in a stuffy and heated area with poor ventilation can take a serious toll on health, which can lead to frequent leaves and stress on your employee health benefits.
Moreover, a proper and hygienic environment is necessary to keep your employees in the right mood to work and deliver their best. As already noted, a stainless steel hood plays a major role to maintain the right environment in the cooking area thus helping your staff to work more efficiently throughout the day.
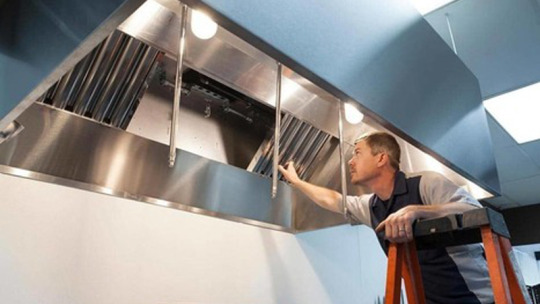
5. Easy clean up
When it comes to commercial kitchens, cleanliness is as important as anything. It is not only about regulations set by the authorities of the place but also a basic requirement to prepare and serve healthy and hygienic food to your customers. Clean up can be a messy thing for the commercial cooking areas considering the amount of cooking and use of oil that goes on every single day.
Greasiness is one of the major challenges you face to maintain a clean kitchen and a stainless steel hood makes this task simpler by collecting the oil and grease from the air in the grease drain tray, which then can be cleared with much ease. It not only saves the walls, ceiling from getting the greasy patch but also saves the other equipage and appliances in the cooking floor from getting dirty.
6. A stylish addition
If you are spending on a stainless steel exhaust hood canopy Sydney, it is going to be more than just working as an efficient exhaust. A canopy can give your kitchen a stylish look that will naturally add to the environment of the space.
Moreover, the best quality equipage sold by the top exhaust hood canopy suppliers of melbourne or sydney come with LED lights that can brighten up the cooking area. A premium canopy adds to the value of your property and gives you service worth all the investment. They need minimal maintenance which mostly involves routine cleaning depending on the amount of cooking in a day.
However, to get the best service and effectiveness, it is important to spend on a quality product and the prominent exhaust hood canopy suppliers can provide you with the best options.

So, if you are staying in perth, melbourne or sydney before you spend on a canopy or any other commercial kitchen equipment, do your research and visit the right supplier for the best product. You can also grab exhaust hood canopy for sale from the top suppliers if you keep an eye on the various discount offers they roll out from time to time.
#exhaust hood canopy#exhaust hood canopy for sale#exhuast hood canopy supplier#exhuast hood canopy sydney
0 notes
Text
STUNNING LIMO HIRE PERTH
Want to flaunt your entry or want to explore the capital city of Australia? So, SPOT ON! And welcome to stunning limo hire Perth to enjoy the seamless services and a soothing retreat by a variety of Limousine classes, all you need to select that suits your desire.
Perth is a wide metropolitan city that includes some of its major attraction:
Kings park
Botanic garden
Mesmerizing beaches
Swan valley
The city is not only about the travel spots but also a hub to 30 local government areas, nowadays hiring a limo has become a popular method to travel hassle-free and it provides feasibility in your booking timings.

Services you can’t say no to;
LIMO HIRE PERTH
We are no-1 limo hire in the city where our professionalism and services meet your expectations. With 14 seater black hummer limousine, 12 seaters white Chrysler limousine, 10 seater black Chrysler limousine a wide range class of Our well-groomed chauffeurs will happy to cater high-quality services in all your occasions and stand beyond your expectations. They ensure you’ll get the privacy you need to and a convenient journey.
HUMMER LIMOUSINE HIRE
Surprisingly, we have the biggest hummer limos in Perth for your grand entry, along with a capacity of 14 to 20 guests. Our hummer limos are equipped with a high standard of luxurious amenities that include; Amusing interior, dance floors eliminating laser lights, disco ceiling, and LED screens playing your playlists.
If you are planning for a private or a large gathering, wedding, birthday parties, wine tours or to celebrate your big day just let us know we have your back and let us astonish you with our hospitality.
Till then make a to-do-list and leave it on us.
0 notes
Text
Think about getting LED downlights in Perth for high effectiveness as well as cost saving

Lightning is an important aspect when creating your home. They play a substantial duty in offering your home to any person. If lighting of your residence is great then it will enhance the charm of your house and will make the developing of your house prominent which will boost your personality before them. However if the lightning is plain then it can create embarrassment to you. So when creating your residence you require to pick lightning meticulously. Lots of company are providing LED downlightes in Perth to boost the beauty of your house. It is advised that you should choose these lights to be set up in your house.
The innovation of LED is used in several industries, particularly in IT industry, advertising, and also house making. Marketing industry uses this technology in signboards to advertise their products. Now it is additionally entered in bulb industry as well as now an increasing number of individuals are opting for this alternative. They are the lightning attribute that does not just light up the space yet they likewise produce a particular state of mind, numerous of the developer, erectors, and also homeowners are choosing it. There are many other benefits of these lights which are discussed in this post. Read on to recognize even more about them.
One of the many benefits of them is huge decrease in the expenses of electricity. They eat practically 80% less power than a regular lightning system. So if you intend to save some loan this is the right choice for you to brighten your house. Furthermore, in addition to being energy efficient they are additionally eco friendly. Everybody in modern life wants to secure the planet from harm so changing to this lightning is one of the easiest means for doing that. These systems last almost 20 times more than a normal system that makes the changing duration fairly lengthy and also you will not have to invest much cash on replacing on a monthly basis. In addition, in broader reasoning, you less production and delivery of these systems will certainly take place which will save our atmosphere.
An additional significant benefit of it is that they light up your house without producing UV rays as well as it makes it an exceptional selection. It can additionally be used to highlight delicate product and things. Products will not obtain influenced due to warm as they do not produce any type of heat. There are numerous companies giving LED downlights in Perth that makes it tough for a consumer to pick. Here are a couple of variables you require to take into consideration before purchasing one for you. These lights come with a light beam angle. If your ceiling height is much more, it is encouraged that you should think about a slim beam of light angle and if it is reduced then you ought to purchase a larger beam angle. Constantly look for the testing as well as safety and security qualification of the item before buying it. Always pick the premium quality fittings. This will ensure you that it will certainly provide great lights and also it will certainly last longer which will save your cash in longer run. These items include a service warranty. So always request for a warranty from the companies. Last but not least, hire a professional person to give you with the services of installments.
0 notes
Text
ER Residence, Glasgow
ER Residence, Glasgow Contemporary Real Estate, Scotland, Scottish Modern Architecture, Photography
ER Residence in Glasgow
11 Feb 2021
ER Residence
Design: McGinlay Bell
Location: Bearsden, Glasgow, Scotland, UK
Set within a leafy secluded suburban area of Bearsden, ER Residence was developed as a simple one to two storey four bedroom house within a former vacant plot. Previously a domestic tennis court, the confines of the site are strongly defined by a perimeter of mature Scots pine trees. The project was conceptually conceived as a brick house that masters a subservient open-plan pavilion to its long narrow site between two existing residential properties.
Intentionally domestic in scale and familiar in form the house incorporates multiple narratives from garden pavilion to courtyard house. A series of courtyards cut from the plan modulate the volume of the pavilion defining clear open plan zones for living, dining, hosting and relaxation. Externally these courtyards create a series of breakout spaces offering common points of orientation within the house.
The form of the building has been carefully considered to respond to the proportions of the neighbourhood buildings while brick has been chosen as the dominant material to create a visual coherence and a feeling of robustness and longevity. Continuity between the architecture and landscape was fundamental to our designed approach where the manipulation of materiality, mass, light and space aimed to root the building to the site while comfortably locating the building in a wider landscape.
What was the brief? The client is a young professional couple who looked to relocate from their West End townhouse to a new build house that was greater aligned with their current living demands.
Their aspiration was for a contemporary and well crafted four bedroom dwelling with open plan living spaces that would cater for different functions of daily life as well as providing suitable backdrop for entertaining friends and family. Given the leafy setting, they also looked to exploit the views of mature pine trees that defined the site and to explore the different lighting conditions throughout the day which would provide character to the living spaces.
Further to flexible living spaces the client looked to provide a series of more private rooms that offered privacy and seclusion for sleeping, home-working and family stayovers. These spaces were to retain the high quality and crafted finishes that were presented throughout and offer plenty of space for storage.
The client aspired to live in an efficient house with minimal energy footprint. The dwelling was to be designed with a fabric first attitude to reducing demand and to take advantage of suitable renewable technologies. These systems would be incorporated with other smart technologies such as lighting, sound and security and seamlessly integrated within the building fabric.
What were the solutions? The architecture has considered the spatial organisation of the client’s brief and sought reference from the adaptable volumes of Mid-Century American Case Study Houses. A lightweight open plan pavilion that wraps around a brick accommodation block is the basis of the architectural concept. This has enabled the living functions of the dwelling to operate as a series of public rooms for hosting and gathering or homely living spaces, each with a sense of openness and a clear connection to the surrounding landscape.
The exploration of the relationship between pavilion courtyard has permitted a specific relationship with the surrounding landscape. One which is transient and blurs the definitions of indoor and out, extending the building beyond the fabric footprint. Glazed sliding screens permit the pavilion to be opened up to incorporate the outdoor courtyards as extensions of the indoor living space and is enjoyed by the client for larger family events during all seasons.
Throughout the year consideration to the light has been modulated with the thoughtful placement of veils and designed curtains which permit an attitude to the changing conditions of natural light. Again, these can offer a degree of flexibility offering screening and privacy of spaces when required.
What are the sustainability features? There has been a common desire to deliver a sustainable home on the previously brownfield site. A holistic strategy was embraced through reduced fabric heat-loss, maximising passive gains, utilising exposed natural materials, maximising thermal mass opportunities and the appraisal and modelling of effective low carbon technologies.
This focussed on significantly increasing the target performance of the insulation envelope. Doing so reduced demand and provided opportunities for low-carbon heat sources and strategies to be evaluated. Such as the Air Source Heat Pump system that was adopted as the primary heat source, a small stove provides back up during the winter months. The ASHP is powered by an array of Solar PV panels that were carefully designed and positioned with the input of a specialist consultant.
The form of the plan was also fundamental to maximising passive solar gains through extensive glazing which is effectively modulated by exposed mass and provided opportunities for active ventilation from the courtyards.
Throughout the project the applicability of materials was considered, and have been expressed in their natural form, rubber, locally sourced Larch, Walnut and exposed plaster and concrete avoiding unnecessary processes which needlessly increase embodied energy and carbon in construction.
How is the project unique? A focus on crafted materials ensured that the client’s high quality aspirations were achieved. Hand-made Petersen Brick and a screen of vertical slatted timbers externally contributed to the existing streetscape and referenced the nature of the existing site. Internally the building is characterised by the floor to ceiling glazing that frame views within the landscape while cement plaster walls and concrete floor provided a degree of quality and robustness the internal finishes.
Workshop manufactured walnut screens and furniture offered the internal spaces a sense of warmth and atmosphere whilst co-ordinating the concealment of servicing. These screens slide open to reveal discrete bookshelves, home entertainment, ample storage and a cocktail bar depending on the particular use. It is through one of these family of screens, that the client and their family can retire to the private bedrooms offering a sense of seclusion and privacy for sleeping and bathing.
Consideration of the client’s everyday lives led to the design of bespoke furniture solutions. These included vanity-dressers, master-closet and office desks that considered how these would be used daily and were crafted as a series of bespoke items to compliment the walnut joinery and other carefully selected items of furniture within the house
Key products used: Brick_Petersen Brick Timber Cladding_Bute Sawmills Cladding Paint_Falu Rödfärg Windows_Cube Glazing Window System_Schücco Rooflights_Roofglaze Doors_Ecosse Doors Ironmongery_Allgood Timber Joinery_Thomas Johnstone Ltd Kitchen_Howdens Sanitaryware/Brassware_Lusso Stone Sanitaryware/Brassware_Crosswater
ER Residence in Bearsden, Glasgow – Building Information
Architects: McGinlay Bell Project size: 258 sqm Site size: 780 sqm Completion date: 2020 Building levels: 2
Photography: Jack Hobhouse
ER Residence, Glasgow images / information received 110221
Location: Bearsden, Glasgow, Scotland, UK
Glasgow Buildings
Paisley Museum Design: AL_A – Amanda Levete, Architects
Paisley Town Hall Restoration Design: Austin-Smith:Lord Paisley Town Hall
Scottish Architecture
Contemporary Architecture in Scotland
Scottish Architecture Designs – chronological list
Scottish Architecture News
Edinburgh’s Ross Pavilion Competition Winner – wHY architecture image courtesy of architects Ross Pavilion Competition Winner
Perth City Hall Building Renovation image courtesy of architects office Perth City Hall Building Renovation by Mecanoo
Scottish Architecture
Scottish Architect
Comments / photos for the ER Residence, Glasgow Architecture page welcome Scotland
The post ER Residence, Glasgow appeared first on e-architect.
0 notes