#Lumion Exterior Tutorial 8
Explore tagged Tumblr posts
Photo
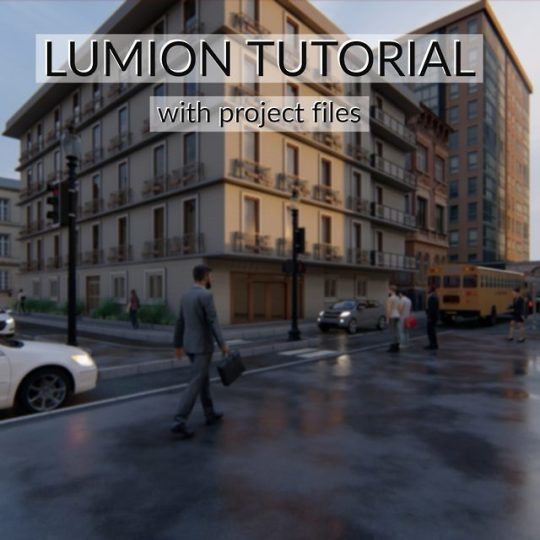
Lumion Exterior Tutorial 8 https://ift.tt/2NzuhrG
0 notes
Text
10 3D Architectural and Animation Online Courses You Should Really Consider
3darchitecturalandanimationcourses Modeling, texturing, rendering - from an unfinished mockup to a lifelike architectural visualization, the artist needs a little bit more than talent to create something truly stunning and thus beat the odds. The process, as always in art, is long and elaborate, compelling architects to rely not only on their skills but also on technology. Enter intuitive, though equally complicated visualization software. These days, learning how to model, texture, and render professional-looking architectural imagery is completely impossible without learning how to master the intricate user interfaces of 3ds Max, AutoCAD, and Vray first (just to name a few). The course on architectural rendering is actually a tutorial that breaks down the many powerful features and rendering settings of these designer tools.
Without further ado, let us introduce you to the best architectural rendering courses in the online world. There’s a tutorial for everyone’s skill level, as well as everyone’s favorite tool and scene type. Beginner or advanced, interior or exterior, everything you need to become a (better) rendering artist is right here.

1. 3D Architectural Modelling Course for Beginners (Duration: 6 Months):
Understanding of 2D Architectural Drawings: Here in this phase we will learn some 2D Elements understating of CAD/PDF and standards of Architectural Signs with modelling from provided Plan & Elevation of Property(high-Poly & low-Poly) using 3Ds Max & Sketch up.
Interior & Floor Plan Area Modelling: In this Phase we will learn architecture design Modelling course of Interior Side areas. A floor plan is a drawing to scale, showing a view from above, of the relationships between rooms, spaces, traffic patterns, and other physical features at one level of a structure. Architectural Exterior Modelling: Using Plan & Elevation, Exterior Model will be prepared in Sketch Up or 3Ds Max by importing details into software.
Product Modelling: We are explaining the best prototypes for different products by efficiently development as per standard market – High Poly & Low Poly..
2. Photoshop for Architects
Another one of Udemy’s bestsellers, Photoshop for Architects won’t tell you how to render your architectural models, but it will help you transform your existing 3D render into a masterpiece. This course makes sense only after you’ve learned to render passes with VRay and use the Photoshop UI.
And since all renders eventually end up in Photoshop, knowing which tools and techniques to use in post-production is just as essential for your portfolio. Not only will this course teach you how to produce renders faster, but it will also significantly increase the quality of your presentation designs.
3. 3ds Max, Vray, Photoshop: Making of the Museum
Whether you’re a student who’s only starting with 3D rendering or a professional who’s looking to advance their skills, Making of the Museum is one of the best tutorials out there. In 19 lectures and only 2 hours, this crash course offers useful tips for producing stunning 3D renders and visualization.
Making of the Museum is designed in a way that doesn’t require you to be familiar with 3ds Max basics before you enroll, though some background experience will only make you more successful in mastering the complete rendering workflow of 3ds Max, which goes from basics to high-end imagery.
4. Rhino and V-Ray: Architectural Rendering
If Rhino is your modeling tool of choice, this course will help you hone your skills and jump from a beginner to intermediate level in less than 4 hours. Architectural Rendering teaches everything you need to know about rendering photorealistic interior architectural scenes with both Rhino and V-Ray.
Created by Dave Schultze, the course taps into different components that add a sense of depth and realism to professional designs, including lighting systems, various materials, and exterior elements like trees, grass, and people. It also shares tips on how to use a camera and composting techniques.
5. 3D Architectural Interior Design Course (Duration: 6 Months)
Plan-Elevation & Camera Angle Understanding: Here in this phase we will learn some 2D Elements understating of CAD/PDF and standards of Architectural interior design courses with modelling from provided Plan with a specific Camera Angle using 3Ds Max & Sketch up.
Interior Model with Grey Scale: Based on Phase 1, we will learn how to start modelling of Interior Area with detailing of each space & Separation between 3d interior design modelling & texturing. Interior Texturing & Lighting + V-ray/Corona Lighting: Texturing & Lighting is the next stage of creating a realistic Rendering. Texturing needs to apply on Everything in Render with a Natural Feeling Lighting in Vray OR Corona.
Compositing & Editing: Compositing is the combining of visual elements from separate sources into single images using various types of Passes - often to create the illusion that all those elements are parts of the same scene in Photoshop.
6. Unreal Engine: Architectural Visualisation
Originally aimed at game developers, Unreal Engine has grown so powerful that it is now used for creating professional architectural designs too. This 4-hour tutorial will walk you through its intuitive, though highly detailed UI and rendering settings, which should launch you to the intermediate level.
The author, Adam Crespi, works with Unreal Engine’s robust lighting, physically based elements, and terrain tools to showcase all the amazing rendering capabilities of this software and explain different techniques for achieving interactive, lifelike visualizations and finetuning 3D renders for publication.
7. 3ds Max: Advanced Lighting
There are many brilliant courses for mastering the sophisticated rendering tools featured in 3ds Max, but this one takes the cake when it comes to one especially important element of realistic architectural visualization - photometric lighting. Level-wise, this course cultivates advanced 3D skills.
Architectural rendering is all about an ability to create convincing illusions, according to author Aaron F. Ross, and that’s exactly what this course teaches. After a conceptual overview, the tutorial goes on to demonstrate exterior and interior daylight, artificial lighting, light exclusion, as well as lens effects.
8. 3D Architectural Exterior & Landscape Course (Duration: 6 Months)
3D Architect Exterior Design Institute - Plan-Elevation & Camera Angle Understanding: Here in this phase we will learn some 2D Elements understating of CAD/PDF and standards of Architectural Signs with modelling from provided Plan with a specific Camera Angle using 3Ds Max & Sketch up. Exterior Model with Grey Scale: Using Plan & Elevation, Exterior Model will be prepared in Sketch Up or 3Ds Max by importing details into software.
Exterior Texturing & Lighting + V-ray/Corona Lighting: Texturing & Lighting is the next stage of creating a realistic Rendering. Texturing needs to apply on Everything in Render with a Natural Feeling Lighting in Vray OR Corona. Landscaping in Exterior Rendering: Next Phase will be to add in-door & Out-door Plants, Trees & Bushes. 3D landscape design is the ideal way to help you visualize completed Model In realistic way using 3Ds Max & Some Ready Libraries.
Compositing & Editing: Compositing is the combining of visual elements from separate sources into single images using various types of Passes - often to create the illusion that all those elements are parts of the same scene in Photoshop. 9. Complete AutoCAD 2018 Course with 2D and 3D Projects
If you are an absolute beginner in the fine art of architectural rendering, then this is a course for you. Being the ultimate, most comprehensive tutorial for creating 2D drawings and 3D models using the latest version of AutoCAD, it requires no previous experience with designer and rendering software.
Created by Awais Jamil, the Complete AutoCAD 2018 Course boasts 13 hours of on-demand video. The in-depth tutorial opens with a lesson on basic operations, features, and workspaces of AutoCAD, after which it moves smoothly to a step-by-step training class on complex 2D and 3D house projects.
10. Diploma In Architectural Visualization Course (Duration: 12 Months)
3D Modelling from Architectural Drawings: Here in this phase we will learn some 2d Elements understating of CAD/PDF and standards of Architectural Signs with modelling from provided Plan & Elevation of Property using 3Ds Max & Sketch up.
Texturing & Lighting Understanding & Implementation: With our Institute Learn how to achieve realism in 3D models using the free and open source tool, Blender
Landscaping | Interior - Exterior Rendering: Next Phase will be to add in-door & Out-door Plants, Trees & Bushes. 3D landscape design is the ideal way to help you visualize completed Model In realistic way using 3Ds Max & Some Ready Libraries.
Camera & Props Animation Learning: A 3D modelling in reference to animation will be built to have the function to animate. A 3D prop will be added assets/objects designed and or created to fill a scene/shot sequence.
Compositing & Editing: Compositing is the combining of visual elements from separate sources into single images, often to create the illusion that all those elements are parts of the same scene in After Effect & Photoshop.
Virtual & Augmented Reality – Real Time Rendering: Latest Technology in current Real Estate Industry is VR & AR and here we will learn Real Time software like Unreal, Unity & Lumion.
#3darchitecturalandanimationcourses#architectdesigninstituteahmedabad#architecturalsoftwaredesigncourses#architecturaldesigncourses#3darchitecturaldesigninstitutegujarat#top3deducationinstituteinindia#architecturecoursesonline#3darchitecturalrenderingcourse#architecturalinstitutegujarat#3darchitecturalanimationtrainingonline
0 notes
Text
5 new tools for saving time and energy in Lumion 8
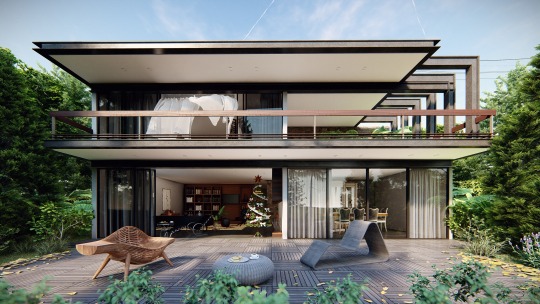
Less time spent rendering means that you’ll have more time to focus on perfecting your design.
At its core, Lumion 8 is a serious upgrade when it comes to your render’s image quality and visual attractiveness.
Features such as Sky Light and the Soft and Fine Shadows made this dramatic quality boost possible, but it’s important to remember the other pillars of Lumion rendering: speed and ease-of-use.
By applying these five time-saving features new in Lumion 8, you can tighten your rendering workflow and start knocking out amazing renders in a quick, efficient manner.
An example of a Lumion workflow
Before jumping into these time-saving features, it can be valuable to take a step back and consider workflow for a second.
In his recent webinar about Lumion 8, Lumion aficionado Mike Brightman described his process for rendering a demo model.

An example Lumion workflow, from building a 3D model to rendering.
The above image serves as a great example of a workflow that you can use for your own designs.
The text of the image is as follows:
Build 3D model - SketchUp, Revit, Rhino, etc.
Import - Place at 0,5,0
Texture - Swap with Lumion textures, or assign Lumion texture properties
Entourage - Place trees, objects and people on the corresponding layer
Light - Add interior and exterior lights to the corresponding layer
Cameras - Pick the views using appropriate focal lengths
Effects - Choose a Style, or load your custom blend of effects
Render - Export stills, animations, virtual tours and virtual reality
Keep in mind that you may have your own rendering workflow that works best for you, but if you’re ever unsure of where to start with your render, this list can serve as a quick way to get back on track.
Instant urban context with OpenStreetMap
To get a better idea of how the improved OpenStreetMap (OSM) feature can help you work faster and smarter, let’s take a peek at the following image.
Here’s a nice residential building that’s been texturized and optimized for rendering. However, there’s just one critical problem: the green horizon and how it gives the building an eerie, otherworldly background.
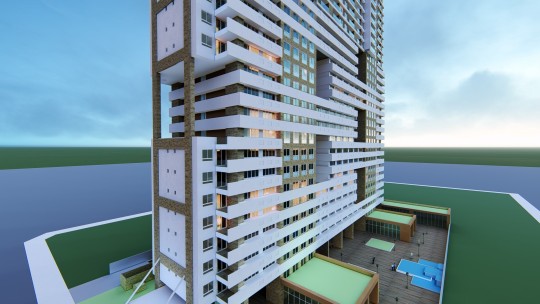
While the above render is certainly capable of communicating the building’s design, the green horizon makes it difficult to place this building in a real-life setting. Will the building fit with its surroundings? Is it planned for construction along the waterfront, in a large city or somewhere more obscure, like in the desert or the mountains?
When surrounding your design with urban context, the OpenStreetMap (OSM) feature instantly places it in a real-life setting, whether that’s New York, Los Angeles, Toyko or elsewhere.
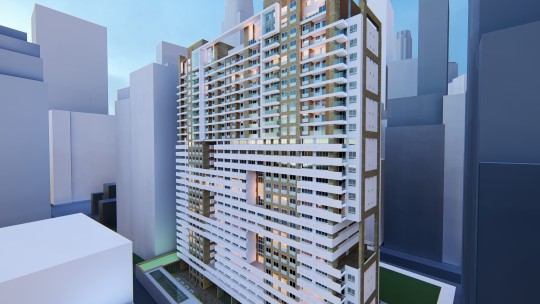
With a series of improvements made to this time-saving functionality for Lumion 8, it’s now even easier to control the context and ensure that your model fits precisely within the environment you want.
Adding the OSM building data is surprisingly easy. First, locate the OSM feature in the lower left-hand corner of your Landscape options in Build Mode. Click the On/Off switch and voila - instant city.
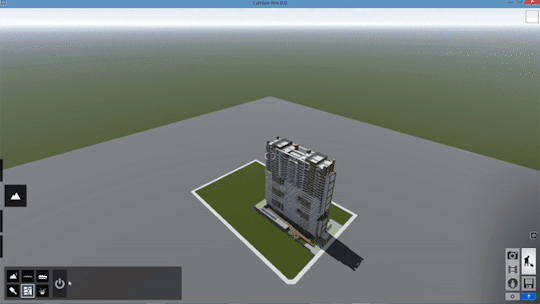
Okay, maybe it’s not that easy. But pretty close.
After turning on the OSM, the first step is generally to click on the GPS coordinates and then choose a place on the map. For this example, we used the southern tip of Manhattan.
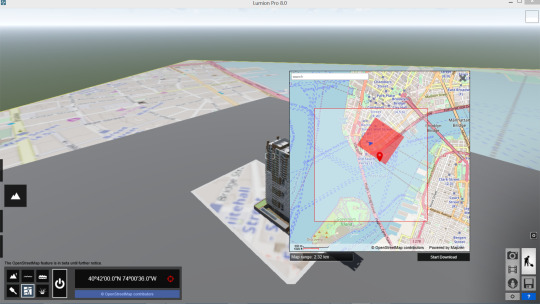
Click Start Download and OSM will then import the building height data of the selected area.
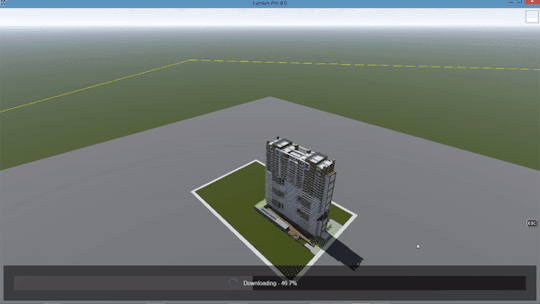
If you look closely at our residential building, you’ll notice that the OSM building data and the model have overlapped. Where OSM stops and the building begins, who can really tell?
This is where the new OSM improvements for Lumion 8 are helpful; you can now take complete control of the imported context. Simply locate the Edit button next to the OSM coordinates and you can take advantage of several editing features, including:
Hiding buildings
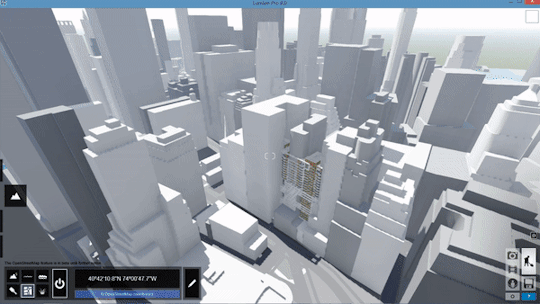
Moving the map
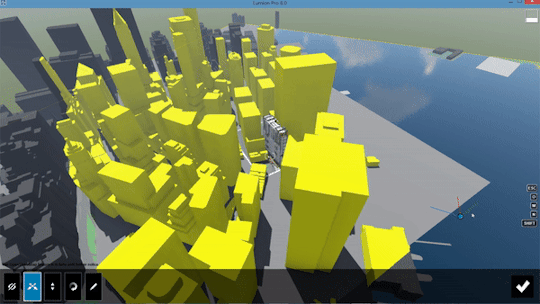
Change the map’s height
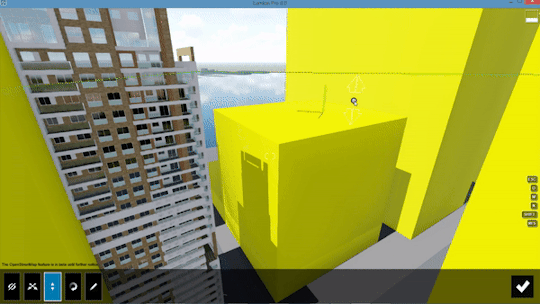
Rotating the map
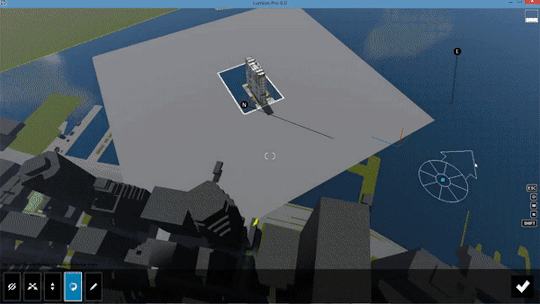
Other possibilities with OSM include changing the appearance of the buildings, editing the minimum building height and randomizing building height. For more on OSM, check out the tutorial below:
youtube
Compare material and model options with the Variation effect (Pro Only)
Animations are a powerful tool when guiding your audience through your design. In many ways, a great video helps people feel the spaces you’ve created in a way that’s just not possible with a static image.
In Lumion 8, you can use animations to show multiple design options with the new Variation effect.
youtube
Available only for Lumion 8 Pro, the Variation effect makes it mind-blowingly easy to assign multiple designs to different points in the animation. For instance, with the camera circling a residential building, you can show how the different design iterations fit within the scene you’ve created.
The three building designs in question include:
Design #1
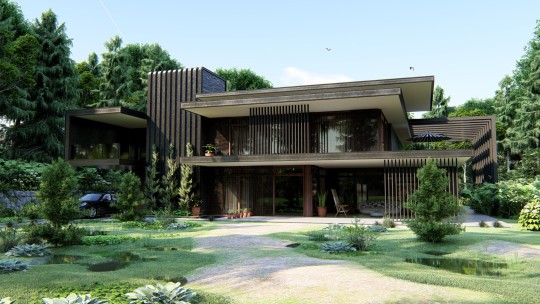
Design #2
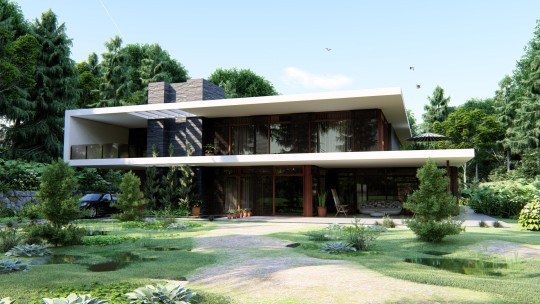
Design #3
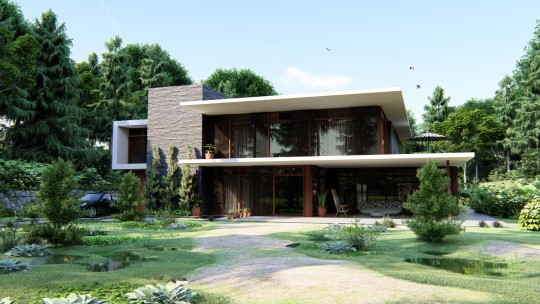
So, which will you choose? Perhaps seeing these designs in a video will help:
youtube
Whether showing multiple options to your client or comparing the models for yourself to get the insight you need, the Variation effect gives you more information to help you easily choose the right model.
Move, rotate and scale multiple objects with the new grouping function
Trees, plants, cars, people. Furniture, lights, decorations and more. Setting up a scene to make your design look “lived-in” and located in a real-life environment used to take a considerable amount of time.
And there are few things worse than spending the time building a scene, only to have a small nuisance send you back to Step 1.
Take this living room assortment, for instance:
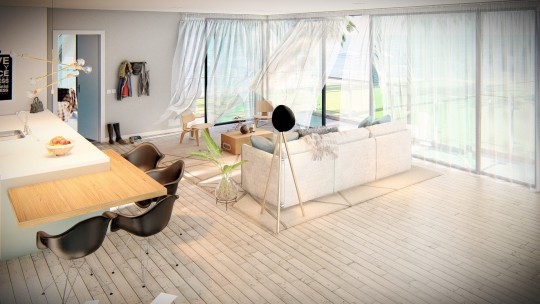
After showing the renders to your boss, she decides that it’s best to turn the entire living room arrangement around. ��Literally, if you could just rotate this whole part, it’d be finished,” she says.
Without Lumion 8, this would be a hair-raising request. Fortunately, the new grouping feature lets you bunch these objects together and move the arrangement with its spatial integrity intact.
To group and rotate the living room arrangement, make sure you’re in Move Mode and select the objects you want to group together. Next, group the objects by clicking the “Create group” button.
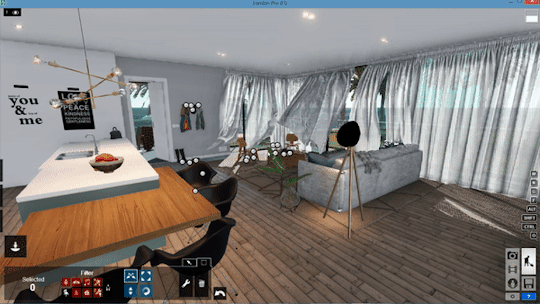
The objects will then be organized into a single group that you can move, scale and rotate. Additionally, a “Group” dialogue will appear on the bottom of the screen, allowing you to:
Add another object to the group
Edit the objects that are already in the group
Ungroup the objects
With the living room grouped together, it’s time to rotate. Simply locate and select the blue “tool” icon for the group and choose the “Rotate object” option.
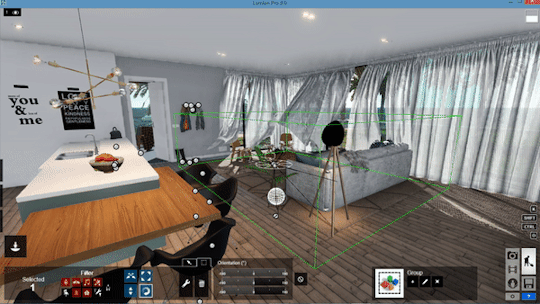
...and render.
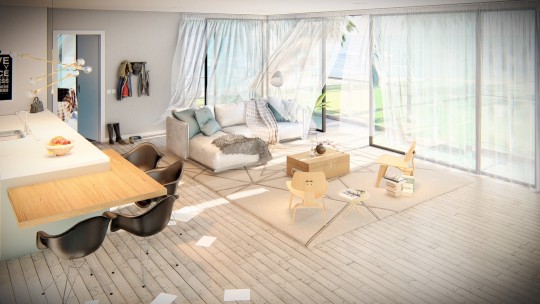
Instantly achieve curved shapes with mass placement
Ever since it was featured for the first time, mass placement has remained a widely popular tool that’s perfect for building context, fast.
New in Lumion 8, the mass placement tool underwent a makeover and it can now achieve curved shapes with smooth curves and corners.
With easy drag-and-drop functionality, placing multiple items of an object in a curved manner is fast and easy.
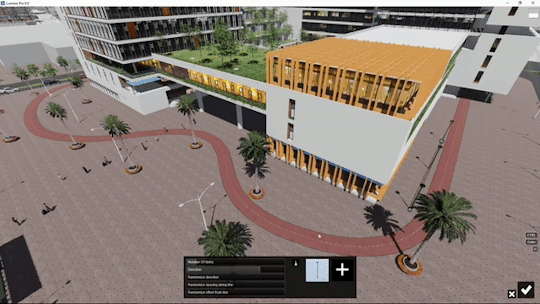
To use this tool, simply hold the CTRL key as you place mass placement nodes. After adding the nodes, click on each of the nodes and adjust the corner smoothness, thus giving you a clean and smooth curvature.
For more information regarding the new mass placement tool, refer to the tutorial video below.
youtube
Design iteration with the new measuring tools (Pro Only)
Real-time rendering is one of Lumion’s strong suits, giving you an inherent ability to fly throughout the model you designed and explore the spaces you created. CAD models imported into Lumion take on the specified parameters that you established in your modeling program, and, as a result, massing remains accurate.
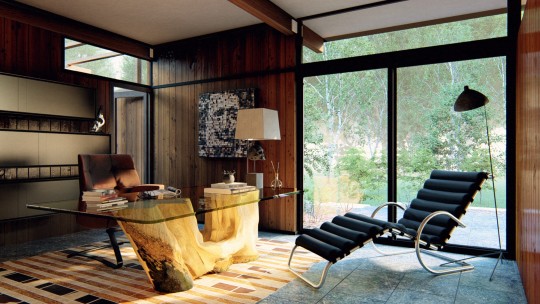
By using the new measuring tool in Lumion 8 Pro, you can make quick measurement checks without needing to go back to your modeling software.
For instance, in the above image, you worry that the door behind the desk might not be tall enough. According to your 3D model, the door should be about 1.9 meters, but in the render, it just looks too small.
This is where the measuring tool comes in handy.
While in Build Mode, you can access the measuring tools as part of the “Lights and Special Objects” setting.
Open up the “Lights and Special Objects” dialogue box and choose the Utilities tab. Here, you’ll find the measuring object.
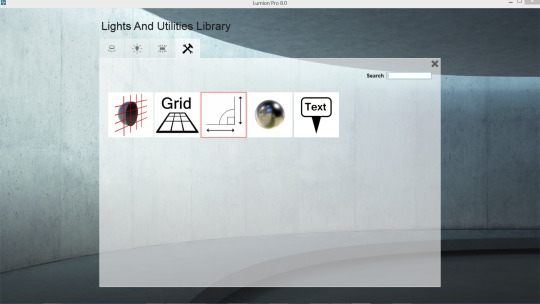
To use the measuring object, add the first node, click on the “Move object” icon and locate the measuring dialogue on the righthand side of the screen.
By clicking the “+” button on this dialogue, you can then grab the first node of your measurement and pull it to the desired height. The measurement readings will automatically appear.
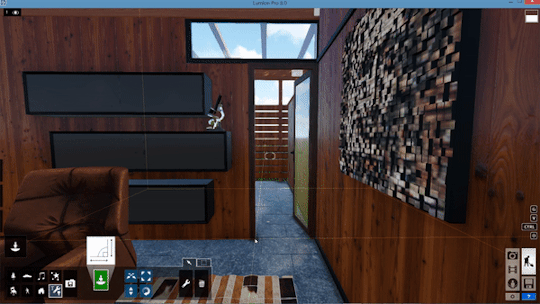
According to the measurements, the height of the door is 1.9 meters; no need to go back to your modeling software for measurements checks!
Continue adding nodes where needed, such as when measuring the width of the door.
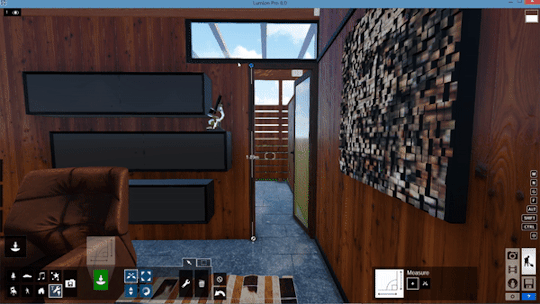
As workflow improvements, the on-screen measuring object and the grid object are super helpful for verifying distances as well as ensuring the precision and scale of your model.
Improve your render production with Lumion 8 tutorials and more
Making high-quality renders on Lumion 8 is only half the story. By leveraging these new workflow features, you can start making beautiful renders in record time.
Approach tight deadlines with comfort and confidence, and learn how you can render even faster by checking out other Lumion 8 tutorials or getting involved with the Lumion community on our forum.
#lumion#lumion8#architecture#architect#architecturelovers#architecturelife#design#interiordesign#workflow#efficiency#rendering#render#3drender#building#luxury#luxuryhomes
1 note
·
View note
Text
Learn how to make amazing renders in Lumion 8 with this video tutorial by Mike Brightman
Discover how Lumion 8 can help you transform exteriors, interiors, landscapes and more into incredibly realistic renders with this recorded webinar tutorial from avid user Mike Brightman.
youtube
The Styles button, Sky Light, soft shadows, rounded edges and so much more!
From its breathtaking render quality to its easy-to-use interface that empowers architects to quickly make amazing images and videos, Lumion 8 is certainly a rendering force to be reckoned with.
In the above tutorial, Lumion expert user Mike Brightman walks you through the new features in Lumion 8. Mike also explores various usage cases so that you can leverage these features to achieve the best result.
Learn more about the new Lumion 8 features with our specially made tutorials
Looking for a little extra rendering insight so that you can start producing striking images and videos? Check out our wide range of video tutorials:
Styles button
Soft and Fine Detail Shadows effect
Sky Light effect
Architectural outlines effect
New color correction sliders
Model and material variations
Hyperlight in animation
New water and presets
Two-point perspective slider
Tilt shift
Fixed point camera
New mass placement curves
Measurement tool
Place grid
New open street map improvements
Time warp effect
Soften edges
New Poliigon materials
New content in the library
Expand the way you render with Lumion 8
Lumion 8 marks some major changes in everything from UI to the Styles presets to advanced features for exceptional image quality. The links above will take you to Lumion’s video tutorials, and you can further explore the new features on our What’s New page.
You’ll also come across new images, animations and media capturing architecture in its best light on our social pages, including:
Facebook
Twitter
Instagram
LinkedIn
Stay tuned in the coming weeks for more tutorial blogs and videos providing in-depth guides to using Lumion 8.
#lumion#lumion8#architecture#architects#render#3drender#building#exteriors#interior#landscape#architecturelovers#architecturelife#design
1 note
·
View note