#Meyer Architecte
Explore tagged Tumblr posts
Photo
(via Gridllr)
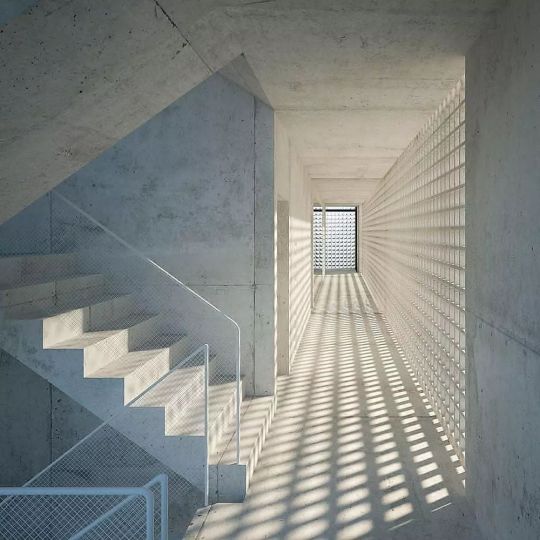
HH59 designed by Meyer Dudesek Architects
2K notes
·
View notes
Text

Sahara West Library and Fine Arts Museum (1996), Las Vegas, Nevada, by Mayer, Scherer & Rockcastle. Photo by Jeff Green.
Excerpt from:
Mayer, Scherer & Rockcastle’s Sahara West Library and Fine Arts Museum is a world apart from the Las Vegas Strip.
Karan Slein. Architectural Record, 3/97.
While a new crop of attention-grabbing hotels and casinos that feature mock volcanic eruptions, roller-coaster rides, and facsimiles of Egyptian pyramids and the Manhattan skyline dominate tourist images of Las Vegas, another kind of architecture is emerging behind the scenes, where people live. It's a parallel universe of müre soft-spoken civic mindedness.
To respond to the region's tremendous population growth the city launched an ambitious program to enlarge its fledgling library system in the early 1970s. The first step of the initiative was the installation of a new director, Charles Hunsberger, who brought with him the lessons of his previous post in Bloomington, Ind., about 25 miles from Indiana's architecturally rich town of Columbus. It's in Columbus that he "got interested in libraries and architecture and in putting them together," he recalls.
Hunsberger's masterplan for Las Vegas called for merging the one existing city library and one existing county library into a single system, the Las Vegas/Clark County library district (LVCCLD). The two buildings would be gradually supplemented by a series of architecturally distinct satellite facilities that would serve as the focus for the communities sprouting up around them. In addition to providing traditional library services-book lending and research-many of these facilities would also provide a cultural component by including exhibition or performance space.
Now numbering 23 branches, today the LVCCLD is much as Hunsberger planned it would be. Hunsberger, however, has left the scene, having quit his job in ’93, a year prior to his scheduled retirement, amid mounting backlash to his agenda.
While the expanded role of the system was praised by other library districts around the country as visionary, in recent years the hybrid of library and museum caused an uproar in the local community for losing sight of its primary objective. "I did what I planned to do," responds Hunsberger to allegations surrounding his premature departure.
With over $120 million of bond-allocated money spent on its facilities in an 11-year period, what is clear is that city coffers are now empty for libraries. The 23rd branch, the Sahara West Library and Fine Arts Museum, by Meyer, Scherer & Rockcastle, which replaced a small and successful storefront operation when it opened to the public in January, is the last of its generation. Current library district director Darrell Batson concurs: "This is it."
Garth Rockcastle, AIA, of Minneapolis-based Meyer, Scherer & Rockcastle (MS&R), the project's design architect, suppressed the split personality of the program on the exterior. Rather than make the building the amalgam of two distinct functions and parts, he and MS&R library specialist Jeff Scherer, AIA, conceived a 122,000-sq-ft whole that responds to site conditions such as views of downtown to the east and mountains to the west with an attempt to mitigate the effects of the harsh Nevada climate.
48 notes
·
View notes
Note
imagine seth meyers is on a train minding his own business and he finds himself sitting next to some weird guy he's never met named andy samberg and they talk and fred gets really weird and somehow gets talked into a thing where they commit a "perfect murder" where andy kills seth's ex wife and seth kills andy's dad and obviously seth doesn't wanna kill anyone but then later he hears his wife is dead and he's like oh fuck was it that guy from the bus? and andy becomes obsessed with him and starts stalking him outside his house and threatening him and seth finally after being worn down and wanting to get andy off his back actually goes out and kills andy's dad. and in this universe seth is an architect or a tennis player depending on if you're going from the book or the movie. and if we mean the movie seth isn't a great actor and andy is playing it all for comedy for some reason and it doesn't really work in that sense but it ultimately still has an appeal because of seth and andy's chemistry and the way hitchcock captures it on film.
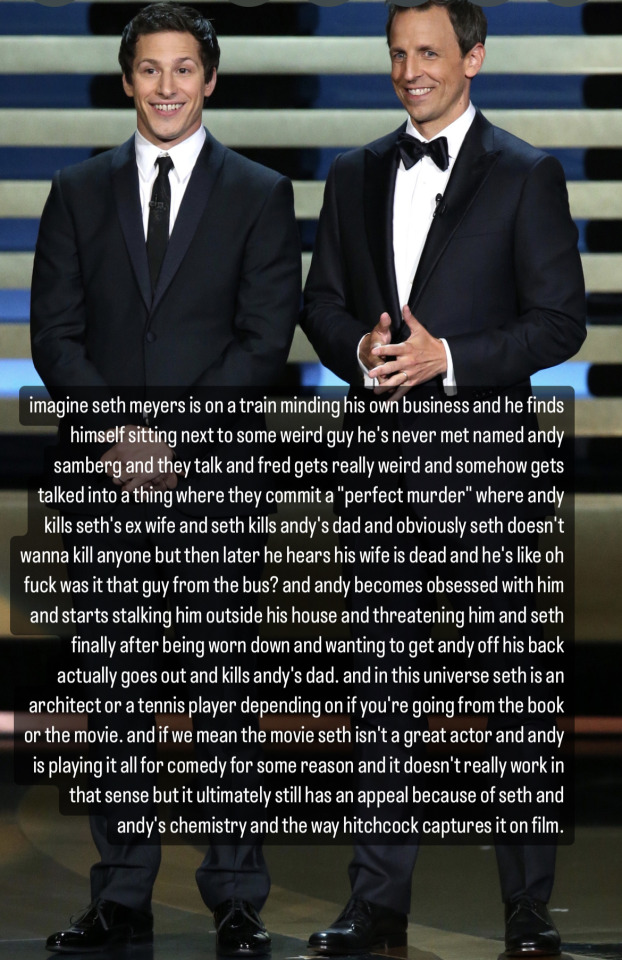
Thank you for your submission!
25 notes
·
View notes
Text


Another book ticked off my list after a long time: Annemarie Jaeggi’s monograph „Adolf Meyer - Der zweite Mann: Ein Architekt im Schatten von Walter Gropius“, published on the occasion of the Bauhaus’s 75th anniversary in 1994 by Argon. Since 1910 Adolf Meyer (1881-1929) was a key associate of Walter Gropius involved in the latter’s most significant projects and between 1919 and 1925 Bauhaus master. When the Bauhaus relocated to Dessau Meyer remained in Weimar as independent architect. In 1926 he moved to Frankfurt/Main and became Baurat in the „Neues Frankfurt“ project. Meyer’s life abruptly ended when he drowned offshore the island of Baltrum.
The major achievement of Annemarie Jaeggi’s research into the life and work of Adolf Meyer is the assignment of authorship to the projects Adolf Meyer designed in the office of Walter Gropius and which projects they designed in collaboration. As a result the contribution and pivotal role of Adolf Meyer finally became visible and allowed for a differentiated view on the inner workings of the Gropius office.
The present hardcover edition of the book is quite rare and it literally took me years to find a pristine copy at an acceptable price. Glad to finally add it to my library!
17 notes
·
View notes
Text
The Sassoons reveals the fascinating story of a remarkable Jewish family, following four generations from Iraq to India, China, and England through a rich selection of works collected by family members over time

Esther scroll of Reuben Sassoon. Baghdad, mid-nineteenth century. Paint on parchment with silver handle; scroll, 41/8 in. (10.5 cm); with handle 7 7/8 in. (20 cm). Weitzman Family Collection. Formerly in the Sassoon Family Collection
The exhibition highlights the Sassoon family’s pioneering role in trade, art collecting, architectural patronage, and civic engagement from the early 19th century through World War II through over 120 works—paintings, decorative arts, illuminated manuscripts, and Judaica—amassed by family members and borrowed from numerous private and public collections. Highlights include Hebrew manuscripts from as early as the 12th century, many lavishly decorated; Chinese art and ivory carvings; rare Jewish ceremonial art; Western masterpieces including paintings by Thomas Gainsborough, and Jean-Baptiste-Camille Corot, and magnificent portraits by John Singer Sargent of various Sassoon family members. The Sassoons explores themes such as discrimination, diaspora, colonialism, global trade, and war that not only shaped the history of the family but continue to define our world today.
Organized by Claudia Nahson, Morris and Eva Feld Senior Curator at the Jewish Museum, New York, and Esther da Costa Meyer, Professor Emerita at Princeton University. Exhibition design by Leslie Gill and Adam Johnston, Leslie Gill Architect; graphic design by Miko McGinty.
The Sassoons is made possible by The Achelis and Bodman Foundation; The David Berg Foundation; The Starr Foundation; the E. Rhodes and Leona B. Carpenter Foundation; the National Endowment for the Arts; Barbara Tober, The Acronym Fund; The Gladys Krieble Delmas Foundation; David Keidan; the Oded Halahmy Foundation for the Arts; The Nancy Sidewater Foundation; Sharon Wolfe and Meir Rotenberg; Dr. Harriette Kaley; and Christopher Tsai and André Stockamp. Additional support is provided by the Horace W. Goldsmith Exhibitions Endowment Fund; The Joan Rosenbaum Exhibitions Endowment; and The Centennial Fund. The publication is made possible, in part, by the Dorot Foundation, Denise Littlefield Sobel, the Arthur F. and Alice E. Adams Charitable Foundation, and the Barr Ferree Publication Fund at Princeton University. Digital guide supported by Bloomberg Connects.
14 notes
·
View notes
Photo
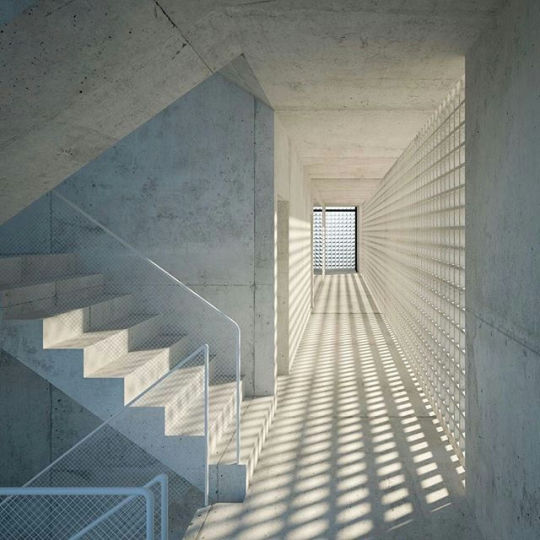
play of light HH59 Zurich office concept for Steiner AG by Meyer Dudesek Architects Follow Souda on Tumblr
#modern#design#product design#home#decor#decoration#home decor#home design#interiors#interior design#living room#bedroom#kitchen#buildings#architecture#furniture#furniture design#industrial design#minimalism#minimal#living rooms#lighting design#lights#bathroom
21 notes
·
View notes
Text

Built 1913, Fagus Factory by Bauhaus founder Walter Gropius and architect Adolf Meyer.
7 notes
·
View notes
Text
Just took the Meyers Briggs test again for kicks and giggles, so for your amusement:
This time around? INTP-T (Logician), with the P sitting on 51%, so about half-and-half with Prospective vs Judging.
The first time I ever took the text, I got INTJ-T (Architect). I don't have the percentage for J vs P written down, but I'd be willing to bet it was near 50%.
I've taken the test a few times out of boredom or forgetting what I got, and I believe in the past it was consistently INTJ-T, but that at least once more recently it was INTP-T, which is interesting. Also this here ↓↓↓ is where that flipflop happens, cuz uh...

Yesn't??? I like stability. I like it quite a lot. But I've also been in a lot of situations where you either learn how to flexible or you suffer, so I suspect I've adapted to that? and that's where that balance is coming from?
Character development :D (development? change? ....✨general movement✨)
4 notes
·
View notes
Text
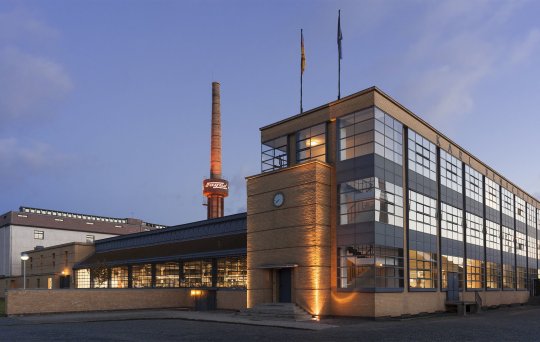
Usine Fagus à Alfeld sur la Leine, Basse-Saxe, Allemagne, conçue par Walter Gropius et Adolf Meyer en 1911. - source Sameh Shawky via Great Architects (Frank Lloyd Wright - Le Corbusier - Antoni Gaudí).
8 notes
·
View notes
Text
Masterlist: Lesson Recommended Readings
Masterlist
BUY ME A COFFEE
✨Lucy E. Thompson, 'Vermeer's Curtain: Privacy, Slut-Shaming and Surveillance in "A Girl Reading a Letter", Survelliance & Society 2017 ✨Gregor Weber, 'Paths to Inner Values,' in Gregor Weber, Pieter Roelofs, and Taco Dibbits, Vermeer, (NewYork: Thames & Hudson, 2023) ✨Bernard Berenson on Masaccio, panel in National Gallery, 1907 ✨Giorgio Vadari, Lives of the Most Eminent Painters, Sculptors and Architects (online translation published, 1912) ✨Marjorie Munsterberg, Writing about Art ✨Paul Binski, Westminster Abbey and the Plantagenets: Kingship and the Representation of Power, 1200-1400, 1955 ✨Toby Green, A Fistful of Shells: West Africa from the River of the Slave Trade to the Age of Revolution, 'Rivers of Cloth, Masks of Bronze: The Bights of Benin and Biafra', 2019
✨Pieter Roelofs, 'Girls with Pearls', extract from 'Vermeer's Tronies' in Gregor Weber, Pieter Roelofs, and Taco Dibbits, Vermeer, (NewYork: Thames and Hudson, 2023)
✨Frantz Fanon, Black Skin, White Masks (1986)
✨Frantz Fanon, The Wretched of the Earth (1963)
✨Decolonial/Postcolonial Voices
✨Honour, Hugh and Fleming, John. A World History of Art. London: Laurence King Publishing. 7th ed, 2005
✨The Painter of Modern Life, Charles Baudlaire, 1863 Part 2, Part 3 Other Quality
✨The Photographers Eye, John Szarkowski, 1966
✨Elkins, James. Stories of Art. London: Routledge, 2002
✨Paragraphs on Conceptual Art, Sol Lewitt, 1967
✨Nikolaus Pevsner, The Buildings of England. London, volume 1, The Cities of London and Westminster, 1973
✨Annie E. Coombes, Reinventing Africa: Museums, Material Culture and Popular Imagination in Late Victorian and Edwardian England, 'Material Vulture at the Crossroads of Knowledge: The Case of the Benin "Bronzes", 1994
✨Hatt, Michael and Klonk, Charlotte, Art History: A Critical Introduction to its Methods, 2006
✨Meyer Schapiro, H. W. Janson and E. H. Gombrich, ‘Criteria of Periodization in the History of European Art’, New Literary History, 1970 ✨Thomas DaCosta Kaufmann, ‘Periodization and its Discontents’, Journal of Art Historiography, 2010
✨Kathryn Wysocki Gunsch, The Benin Plaques: A 16th Century Imperial Monument, 2018
✨D'Alleva, Anne. How to Write Art History. London: Lawrence King Publishing, 2010/2013/2015
✨Christopher Wilson, The Gothic Cathedral: the Architecture of the Great Church, 1130 - 1530, 1990
✨Anne D'Alleva, Methods and Theories of Art History, 2005/2012
✨Jonathan Alexander and Paul Binski (eds.), Age of Chivalry: Art in Plantagenet England, 1200-1400, 1987 ✨Paul Binski, Ann Massing, and Marie Louise Sauerberg (eds.), The Westminster Retable: History, Technique, Conservation, 2009
✨Christa Gardner von Teuffel, ‘Masaccio and the Pisa Altarpiece: A New Approach’, Jahrbuch der Berliner Museen, 1977 Part 2
✨John Shearman, ‘Masaccio’s Pisa Altar-Piece: An Alternative Reconstruction’, The Burlington Magazine, 1966
✨Kathryn Wysocki Gunsch, ‘Art and/or Ethnographica?: The Reception of Benin Works from1897–1935’, African Arts, 2013
✨Eliot Wooldridge Rowlands, Masaccio: Saint Andrew and the Pisa altarpiece, 2003
✨Svetlana Alpers, The Art of Describing: Dutch Art in the Seventeenth Century, 1983
✨Clementine Deliss, Metabolic Museum 2020 ✨Laura Sangha, ‘On Periodisation: Or what’s the best way to chop history into bits’, The Many Headed Monster, 2016 ✨A Gangatharan, ‘The Problem of Periodization in History’, Proceedings of the Indian History Congress, 2008
✨McHam, Sarah Blake, "Donatello's Bronze David and Judith as Metaphors of Medici Rule in Florence," Art Bulletin, 2001
✨Eve Borsook, ‘A Note on Masaccio in Pisa’, The Burlington Magazine, 1961
✨Gombrich, E.H. The Story of Art, London: Phaidon Press Ltd, numerous editions
✨Paul Binski, 'The Cosmati at Westminster and the English Court Style', The Art Bulletin 72, 1990
✨Lindy Grant and Richard Mortimer (eds.), Westminster Abbey: The Cosmati Pavements, 2002
✨Peter Draper, The Formation of English Gothic: Architecture and Identity, 2006
✨Paul Crossley, ‘English Gothic Architecture’, in Jonathan Alexander and Paul Binski (eds.), Age of Chivalry: Art in Plantagenet England, 1200-1400, 1987
✨James H. Beck, Masaccio: The Documents, 1978 ✨R. A. Donkin, Beyond Price: Pearls and Pearl-Fishing: Origins to the Age of Discoveries, 1998
✨Nanette Salomon, ‘From Sexuality to Civility: Vermeer’s Women’, National Gallery of Art, Studies in the History of Art, 1998
✨Irene Cieraad, ‘Rocking the Cradle of Dutch Domesticity: A Radical Reinterpretation of Seventeenth-Century “Homescapes�� 1’, Home Cultures, 2019
✨Walter D. Mignolo, ‘Delinking: The rhetoric of modernity, the logic of colonility and the grammar of de-coloniality’ in culture studies (2000)
✨H. Perry Chapman, ‘Women in Vermeer’s home: Mimesis and ideation’, Nederlands Kunsthistorisch Jaarboek,2000
✨Christopher Wilson, ‘The English Response to French Gothic Architecture, c. 1200-1350’, in Jonathan Alexander and Paul Binski (eds.), Age of Chivalry: Art in Plantagenet England, 1200-1400, 1987
✨Johann Joachim Wicklemann (1717 - 1768) from Reflections on the Imitation of Greek Works in Painting and Sculpture
✨Antonie Cotpel (1661-1722) on the grand manner, from 'On the Aesthetic of the Painter'
✨Andre Felibien (1619-1695) Preface to Seven Conferences
✨Charles Le Burn (1619-1690) 'First Confrence'
✨Various Authors (Reviews) on Manet's Olympia
✨Zionism and its Religious Critics in fin-de-siecle Vienna, Robert S. Wistrich, 1996
✨Sex, Lies and Decoation: Adolf Loos and Gustav Klimt, Beatriz Colomina, 2010
✨Women Writers and Artists in Fin-de-Siecle Vienna, Helga H. Harriman, 1993
✨Fashion and Feminism in "Fin de Siecle" Vienna, Mary L. Wagner, 1989-1990
✨5 Eros and Thanatos in Fin-de-Siecle Vienna, Sigmund Freud, Otto Weininger, Arthur Schitzler, 2016
✨Recent Scholarship on Vienna's "Golden Age", Gustav Klimt, and Egon Schiele, Reinhold Heller, 1977
✨Maternity and Sexulaity in the 1890s, Wendy Slatkin, 1980
✨Andre Breton (1896 - 1957) and Leon Trotsky (1879 - 1940) 'Towards a Free Revolutionary Art'
✨Sergei Tretyakov (1892 - 1939) 'We Are Searching' and 'We Raise the Alarm'
✨George Grosz (1893 - 1959) and Weiland Herzfeld (1896 - 1988) 'Art is in Danger'
✨Paul Gaugin (1848 - 1903) from three letters written before leaving for Polynesia
✨Siegfried Kracauer (1889 - 1966) from 'The Mass Ornament'
✨Victor Fournel (1829 - 1894) 'The Art of Flanerie'
✨Various Author's (Reviews) on Mante's Olympia
✨Rosalind Krauss (b. 1940) 'A View of Modernism'
✨Clement Greenberg (1909 - 1994) 'Modernist Painting'
✨Clive Bell (1881 - 1964) 'The Aesthetic Hypothesis'
✨Catherine Grant and Dorothy Price, 'Decolonizing Art History', Art History 43:1 (2020), pp.8-66.
✨Terry Smith (b. 1944) from 'What Is Contemporary Art?'
✨Geeta Kapur (b. 1943) 'Contemporary Cultural Practice: Some Polemical Categories'
✨Chin-Tao Wu 'Biennials Without Borders?'
✨Edouard Glissant (1928 - 2011) 'Creolisation and the Americas'
✨Rasheed Araeen (b. 1935) 'Why Third Text?'
✨Lisa G. Corrin, Mining the Museum: An Installation Confronting History, 1992
✨Fred Wilson, Mining the Museum, 1992
✨Tonny Bennett, The Birth of the Museum, 1995
✨Marina Tyquiengco, Book Review: Metabolic Museum, 2021
✨Hanna Daisy Foster, What is a Metabolic Museum? 2022 - 23
✨Anna Tihanyi, The Museum as a Body, Review: Metabolic Museum, 2022
✨A > Art in A to Z, Jens Hoffman, 2014
#art hitory#art tag#essay#paintings#art exhibition#art show#writing#artwork#art#art gallery#masterlist#writing tings#creative writing#personal essay#essential#essay writing#literacy#academic writing#critical thinking#on writing#art history#artists#illustration#art style#drawing#illlustration#architecture
4 notes
·
View notes
Text
Mexico's Urban Improvement Program
For five decades, few architects had public or social commissions in Mexico, and it was not until the election of the left‑wing political party Morena in 2018 that selected architects were given the opportunity to design for the wider population. During his six‑year term in office, President Andrés Manuel López Obrador (AMLO) wants to bring about a better future for neglected populations by implementing roughly a thousand urban infrastructure projects in Mexico’s poorest and most dangerous neighbourhoods with the Urban Improvement Program.

But there is a lack of time, money and experience among most of the people involved, as well as a lack of expertise and interest in maintenance after completion. For a project to have the best chance of long‑term survival, adoption by the population and the lowest possible maintenance requirements are crucial. In Mexico City I had an opportunity to talk to Mr. Román Meyer Falcón, a prominent figure in the field of urban and agrarian development, currently serving as the Secretary of Agrarian, Land, and Urban Development (SEDATU) in Mexico.

Mr. Meyer Falcón's extensive background in public service and urban planning has positioned him as a key advocate for equitable and inclusive urban development in Mexico. His leadership has played a significant role in shaping policies and initiatives that promote affordable housing, land rights, and sustainable urban growth. In addition to his national role, he holds the position of President of the UN Habitat Assembly. In this capacity, he spearheads international intergovernmental efforts to address global urbanization challenges, working toward the implementation of sustainable urban development goals on a global scale.
‘The work of architects on public projects in Mexico goes far beyond mere design’
Who, how and why started this process of the Program of Program Improvement?
RMF: When we started this administration in 2018, we had already worked in advance with the transition team of Mr. Andrés Manuel López Obrador, now President. The idea was how we could establish a comprehensive program that could address the major needs in urban contexts of high marginalization; that is, those neighborhoods lacking water, electricity, drainage, paving, basic services, infrastructure. We set out to create a comprehensive program to make these facilities and public spaces that do not exist in the neighborhoods of greatest marginalization, which, unfortunately, often —not always— are the neighborhoods with the highest crime insecurity.



The new public market in Huimanguillo, Tabasco by 128 Arquitectura y Diseño Urbano replaces the old, which was affected in its infra and superstructure derived from the lack of maintenance and the high level of corrosion. Photo © F8PHOTO, Alejandro Gutiérrez
In addition to this issue, the Program not only makes facilities and public spaces with an added value —architecture—, but also, in the vicinity of the works, of a plaza, of a sports facility, within 500-600 meters, we provide direct housing support so that women, in particular, can make improvements: build a bathroom, add a second level, install a water tank, make a door, apply waterproofing. They are not given the money directly. Also, within the same radius, 500-700 meters from a facility, we deliver public deeds; that is, the documentation or possession title that proves that people own their house. The fourth element of the Program is that in those same municipalities we update the urban development plans, which are the basis for the granting of construction permits. So, these are the four components of the Program: public facilities spaces, housing actions, regularization of land tenure actions, public deeds, and something very important for us, the issue of planning; that is, these documents that grant construction permits, that establish where we should not urbanize, where we should and how we should do it as efficiently as possible: where housing goes, where commerce goes, where infrastructure goes, etc.




The renovation of the Old Municipal Trail in San Cristobal de las Casas by LAU creates new public spaces that allow the integration with the cultural elements that are part of the collective memory. Photo © Jaime Navarro
And the component for which I imagine this interview is about is one of the four pillars of the Program, which is the facilities. When we analyzed this, at that time with Mr. López Obrador, we put on the table, sort to speak, the possibility of addressing a specific type of infrastructure. Commonly, when talking about public infrastructure or urban services, water, paving, lighting are thought of as the most important. But there is a type that we think is the most important urban infrastructure of all, which brings together all the elements: and that it is public space, which combines water, light, drainage, paving, vegetation. And in neighborhoods with lag or marginalization, it is a very often lacking element, and that is where we work in those neighborhoods.



Chicxulub Market Square by MMX Studio improves the square and the construction of the market. Photo @ Dane Alonso
We have worked in advance with the communities. This means that 8 months or maybe a year before a backhoe comes in to do the foundation, we had participatory workshops with the community, with the local authorities, sometimes with the State government, to tell them “well, of all the needs you have, let's define which are the most important." So they tell us "well, for us a high school is very important, because our children currently take an hour and a half to go to the closest one, because we don't have one." Alright, then we ask "what else?", considering that we have a limited budget. And we work on a program based on the main needs.
Which were the criteria of the selection of the communities and location?
RMF: Primarily, in 60% or 70% of the cases, the locations correspond to places where the Federal Government has some major infrastructure project. So, this means, for example: the Maya Train corridor, which is 1600 km long; the Isthmus of Tehuantepec Corridor, which is 400 km; the vicinity of the Felipe Ángeles International Airport; the northern border with the United States, which was more of a fiscal incentive project. That's where the program supports the large federal infrastructure investments with its four components. So, we attend or accompany these large developments. For example, in the case of the Maya Train, some neighboring municipalities: having a train station does not mean that there are automatic immediate urban benefits. So, to avoid having, let's say, elements of great contrast, if the train station influences or benefits a population one or two kilometers away, we still have very lagging neighborhoods further away. So, we do complementary actions in those surrounding areas, but far from the train station itself.




Bacalar Ecopark by Collective C733 reduces the requested program to a minimum and act with actude to be able to wander through the natural richness of the flora and fauna of the site, affecting as little as possible. The lagoon is in the largest freshwater bacterial reef in the world. Photo © Rafael Gamo
So in every location you kind of need to do the preliminary research of what the community needs?
RMF: Yes, we arrive with a team of urban planners, architects, sociologists, so that they can start working as quickly as possible with the communities and with the local authorities. And that's where we make a basic master plan of the city. We say, "well, the marginalization of this city, which is in the middle of the Maya Train path, is more prevalent in these neighborhoods. These neighborhoods are the ones with the greatest lack of basic services." And among those basic services lacking, we focus on public space. So, we go from the general to start defining polygons or neighborhoods, and once we have those polygons, with densities, with levels of marginalization and needs, we go to the chosen neighborhoods and conduct participatory workshops in coordination with the municipality. And there we start to cross the different interests: because, for example, the municipality might say "I want this," which is usually what the Mayor has in mind. But it is also important to attend to the Mayor, because otherwise he will say "you never asked me what to do, so why do I have to maintain and operate the space?". So, we have to cross-reference the needs of the community and the local authority, so that, as far as possible, both parties are satisfied and say "well, maybe it wasn't what I wanted, but I agree that a high school should be built"; "I agree that a fire station should be built"; "I agree that a public market should be built." With that, we define: we see what are the best possible lands, which can be granted to us by the local or state authority. Because we do not buy the land, it must be given to us as a donation, because the infrastructure is handed over to the municipalities; it belongs to them. That is, that high school belongs to the Municipality; that market belongs to the Municipality, that sports facility belongs to the Municipality. We do not keep the infrastructure: it is a federal Program to support local authorities.




Museum of Geology by MMX Studio in Progreso, Yucatan is a cultural element and an element of public space. Photo © Dane Alonso
How actually could you manage to make so many projects in such a short time?
RMF: It's an intensive job, there's no other way... A team effort, yes. But also I personally visit each of these facilities, on average, 10 times. Before the backhoe comes in, I check the plan, I tell them "yes, move the building, move it here, place it here, it's misoriented." I do other visits during the preliminary works, during the foundation stage, during the structure formation, during the configurations of facilities, during the masonry, finishing, and completion stages.



The Pyrotechnics Museum by Miguel Montor concerns a location that is recognized for its work with pyrotechnics at a national and international level for many years. As part of the request for post-pandemic economic recovery, it was proposed that the local workforce was to be used throughout the construction of the project, in order to generate employment. Photo © Onnis Luque
There's a very common phrase in Mexico that says: “a una orden dada, no supervisada, se la lleva la chingada”, that implies that if an instruction is given but not properly overseen or followed up on, it is likely to be neglected, forgotten, or poorly executed. Which is somewhat the nature of this administration and this government. The President is also a construction supervisor: every 15 days, for example, he goes to the Maya Train and checks the status of the project. And so, the only way to achieve these goals is for you to be physically supervising.
But you also work not only to check the work of architecture, also as you told you work very strongly with the communities. How do you get the trust of people?
RMF: I believe in trust, but also determination. Because we cannot afford to be ambiguous. We have so little time to complete these projects —because the program, from planning to the delivery of the work, has to ideally be done within a year or a year and a half—, so you have to close the fieldwork as quickly as possible: agree with the authorities and communities. Collaboration agreements are signed where it is stated 'yes, we all agree that we are going to make here the new public square' and everyone signs in understanding. And, as much as possible, as the construction process goes on, solve socialization problems.
Public works are a constant conflict. In general, construction is a conflict. If you build, it's a conflict, whether it's public or private. But when it's public, it's greater, because it is a matter of common interest; because public funds belong to everyone, to all Mexicans. So, let's say, many points of view, local interests come into play, which must be politically addressed as much as possible. Because otherwise, upon delivery, the reception and operation of the spaces can become a conflict. That's why we, every two months, go back to each space and do supervision work: we check if there is light, if the bathrooms are working, if they are open, if there are waterproofing problems, if the municipality is correctly giving operation and maintenance.



The renovation of the main square in Cosoleacaque, Veracruz by Colectivo MX, Gabriel Konzevik, Reyes Ríos and Larraín arquitectos improves the quality of social life based on an in-depth review of how and why people have used existing facilities. Photo © Andrés Cedillo - Grupo Provimex
So, it's not only about the construction, but also about following up every two months with the local authorities to see if they are using and taking advantage of them. And if not, you call the Mayor the Governor and say “listen, I have three abandoned projects in your state, what happened?”. So, it's a constant political pressure of supervision.
Something interesting is that almost all the facilities made in the first years, 2019 and 2020, are now active; I believe all of them. Because a political effort was made to ensure permanence. This means that when a work is delivered, it does not mean that it will function the next day. You have to wait approximately two years for a sense of permanence to consolidate among the community and the local authorities to understand that it is a place that needs to be followed up. So, after delivering a facility, you have to be two years behind those responsible.
And how did you do the selection of architects?
RMF: In the first year, we worked with UNAM’s Architecture Faculty, for better or worse. Because UNAM, which is the great National University, is also a very complicated bureaucratic apparatus, and when two bureaucratic apparatuses want to work in short times, it's a disaster. But aside from that, it gave me the opportunity to get to know the work of many architects. It was, let's say, a letter of introduction to good and not-so-good architects.


The House of Culture and the Kindergarten (CADI) in Tlatenchi by Taller CD represent two projects developed jointly, although in separate properties. Photo © Andrés Cedillo
After that year of work, in which the University and the Faculty made the executive projects, we were able to meet many architects and from there we began to define which ones were the good ones and for what types of projects. We chose many of them for other years insofar as they were architects or firms who are interested in reviewing the work on-site. Because there were some who delivered the executive project and afterwards never returned to the site.
The architect is forged in the field. Indeed, it is important that they enroll in a Faculty and study. But architecture is done in the field and, hence, the only way to learn is by stepping on the territory, there's no other way. So, we also got involved with those architects who we know return to the building sites, who supervise their own works without us having to pressure them; those who return, that review the project with the company, with the director, make their observations, and that when I see them —in those visits that I make— raise their hand and say what is wrong and, in front of the construction company, in the field, we debate.
How many architects are included in the Program?
RMF: Well, there must be more than a hundred, and all of them are nationals.

Can you present me with one of the studios?
RMF: Yes, for example, we have Loreta Castro from the firm Taller Capital. Just yesterday, we delivered a project of hers, the Bicentennial Park in the municipality of Ecatepec. It is the most intensively used urban park in the country, located in one of the poorest and most densely populated municipalities. It also serves as a regulating basin, capturing and filtering water due to significant water shortages in the area. We also have Gaby Carrillo, who has assisted us in many projects, as well as Estudio MMX, which is, let's say, "special," but good. Miguel Montor, who worked on the Mammoth Museum. They all teach somewhere...
What’s next? Will you continue to do this?
RMF: I believe so. You know, there's a saying: "an old monkey doesn't learn new tricks." At our age, we're already specialized in something. In our case, urban planning and architecture. It's very unlikely that I'll quit. So I have to stick with something I like; it's a vocation; something I enjoy despite the unfriendly bureaucracy and the fact that it is often tyring.
For instance, I like the project behind you: it's the new Agrarian Archive, the second largest and most important archive in Latin America, located on Reforma Avenue, the most important one in Latin America as well.
This section over here is a Botanical Garden, with sections that range from jungle to desert, with different lighting conditions. It also has a public plaza with a small skatepark. Below is the entire archive, and we have the bureaucratic part as well. This is an example of institutional projects that we undertake within the Ministry without architects. These are the types of projects that we have been very enthusiastic about. This particular project is already about 65% complete. The structure is already up, and we are working on coverings and facilities: there's, for example, an Agrarianism Museum, which will be made up of pieces that blend in with the landscape and the botanical garden. We have pieces from the National Institute of Anthropology and History from the 16th and 17th centuries, which we will use as references for why agrarianism in Mexico is so important.

6 notes
·
View notes
Photo
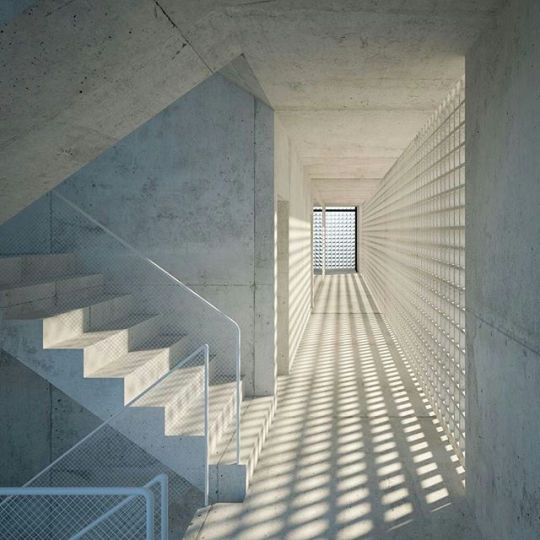
play of light HH59 Zurich office concept for Steiner AG by Meyer Dudesek Architects Follow Research.Lighting on Tumblr Source: https://soudasouda.tumblr.com/post/747593865136128000/play-of-light-hh59-zurich-office-concept-for
#modern#design#product design#home#decor#decoration#home decor#home design#interiors#interior design#living room#bedroom#kitchen#buildings#architecture#furniture#furniture design#industrial design#minimalism#minimal#living rooms#lighting design#lights#bathroom
2 notes
·
View notes
Text


Flamingo Hotel, 1946-
(1) Construction of the Flamingo, 1946, facing west from behind the hotel. Highway 91 (the Strip) runs horizontally across the photo. Unknown photographer. (2) 1946 with the original rooftop neon sign. L. F. Manis Photograph Collection (PH-00100) UNLV Special Collections.
'44: Nov., Margaret M. Folsom buys the property from Charles Squires, begins building Rancho Aloha motel. (RJ 11/18/44)
'45: W. R. Wilkerson delivers down payment for purchase of the property in Mar. Folsom opens Rancho Aloha in Apr. (RJ 4/27/45) Sale of the property to Wilkerson is recorded in Jun. (RJ 6/9/45); Rancho Aloha closed.
'45: Dec., Construction begins for Hotel Wilkerson. (RJ 12/18/45, 1/21/46, 2/5/46). Buildings of Folsom's motel, on the far south of the property, remained on site until the 70s.
'46: Mar., Wilkerson sells shares to new group represented by Benjamin Siegel. The name “Flamingo” is chosen some time in ‘46 during Siegel’s involvement.
Early Flamingo
“Five-Million Dollar Hotel Opens Here Tonight. The opening will serve as a preview of the cocktail lounge, dining room and casino, after which this portion of the resort will continue in operation. The hotel portion is expected to be ready for occupancy later in the spring.” - Review Journal, 12/26/46
'46: Dec. 26, Opening of the Flamingo's casino; hotel is still under construction. Architects George Vernon Russell hired by Wilkerson, Richard Stadelman hired by Siegel. Jimmy Durante is the debut headline entertainer, with Xavier Cugat orchestra, Rosemarie, Tommy Wonder (dancer).
'47: Jan. 9, Lena Horne is the second headline entertainer, with with Xavier Cugat orchestra, Paul Winchell (ventriloquist).
'47: Feb. 4, Casino closes while the hotel is being completed.
'47: Mar. 1, Grand opening of the hotel & casino. Second sign (altered version of original sign) in place during reopening.
'47: Jun. 20, Siegel killed. Greenbaum, Rosenberg, Sedway take over management of the resort.
'49: Gruen attraction board; 60-room addition in three V-shaped wings on the east property opened in May; wedding chapel addition, designed and built by Miller, Haynes and Smith (Henderson) in Jul. (RJ 4/21/49, 6/5/49, 7/1/49)
'51: 3-floor, 100-wing addition, designed by Paul R. Williams Associates, opened in Aug. on the north side of the resort. Flamingo now totals 300 rooms, largest in Las Vegas. (RJ 12/22/50, 8/20/51)
'53: Casino remodel and “Champagne Tower” addition, completed in Oct.; wedding chapel removed.
'54: Sale by Greenbaum group to Albert Parvin & partners, including E. Levinson, J. Gaughan, C. Sims, M. Shapiro, S. Diamond, S. Ziegman, T. Hull; Parvin as president of the Flamingo. (Nevada State Journal, 11/3/54; RJ, 12/19/54)
'58: 2-floor, 92 room addition, designed by Honnold-Rex and William Stephenson (Los Angeles), built by Edward Gray Corp (Chicago) on the east property, opens in Aug. The T-shape wing replaces the center bldg of the ’49 expansion. (RJ 8/31/58)
'59: Second T-shape wing replaces the north bldg of the ‘49 expansion. Date unknown, circa ‘59-60.
'60: Sale by Parvin to M. Landburgh, S. Cohen, and Lifter of Miami. A decade later, Lansburgh and Cohen were convicted on charges related to skimming est. $10M Flamingo casino proceeds. Meyer Lansky, whose finder's fee was paid during the skimming, also charged but not convicted. (New York Times, 2/4/73 p15; Miami News, 2/10/77 p77)
'61: Convention Hall addition opens in Apr. with “Champagne bubble block” facade on the southwest property. 4-floor south wing addition opened in Oct. (RJ 10/10/62 p27) replacing part of the original south wing and some of the Rancho Aloha buildings.
'63: South east wing addition, modeled after the ‘61 south wing, replaces the last building of the ‘49 expansion. (RJ 10/10/62 p27)
'67: Aug., Flamingo sold to Kirk Kerkorian; end of Flamingo's "mob" era.
'68: Casino remodel. Champagne tower, attraction board, and bubble breeze blocks removed; replaced with “plume” neon sign designed by Bill Clarke, Ad Art; 2-floor lounge designed by Martin Stern Jr.
Hilton era, and beyond
'71: Flamingo sold to Hilton Corp.
'76: Hilton begins remodeling the resort. Master plan calls for new casino and three towers. (RJ 1/28/93)
'77: Jun., Bull-nose porte-cochère neon sign by Heath & Co completed.
'77: Tower 1 completed.
'80: Tower 2 addition (expansion of tower 1).
'82: Tower 3 addition (southeast side of property along Flamingo Rd). Parking garage addition, north side of the resort. Redevelopment of the courtyard & pool.
'86: Tower 4 addition (extension of tower 3).
'88: ‘68 pylon removed, replaced by a new casino. Construction of north garage begins in Sep.
'89: Sep. 15, Opening of O'Shea's Casino, operated by the Flamingo. O'Shea's came about, “when company executives were looking to build a new entrance for the Flamingo. The land was being used as a parking lot for tour buses and Hilton officials were shocked to realize they owned it.” (RJ 9/11/88) O'Shea's was demolished in 2012 and later reopened within The Quad.
'89: Extension of the north casino.
'90: Tower 5 addition (north).
'93: Dec., Last of the original structure, called the “Oregon building” since the 80s, demolished in Dec. (RJ 12/15/93)
‘94: Tower 6 (north) and Hilton Grand Vacations Club addition (RJ 2/6/93, 10/27/94).
‘98: Hilton’s gaming business including Flamingo spun off into Park Place Entertainment. Hilton name removed from Flamingo in 2000. Park Place renamed Caesars Entertainment in 2003.
Photos of the Flamingo

Flamingo construction. Detail from Del Webb's Trade Talk, Dec. '46.

Sources include: Close to a Quarter Million Dollar Reality Sales in Vegas Area Told. Review-Journal, 11/18/44 p3; Rancho Aloha Open for Trade. Review-Journal, 4/27/45 p4; R.E. Tammarlello. Flamingo Hilton to build sixth tower. Review-Journal, 1/28/93; Alonza Robertson. Progress razes Siegel's fortress. Review-Journal, 12/15/93 p1; W.R. Wilkerson III. “The Man who Invented Las Vegas” (2000) and “Hollywood Godfather: The Life and Crimes of Billy Wilkerson” (2018); L. Gragg. “Benjamin Bugsy Siegel: The Gangster, the Flamingo, andthe Making of Modern Las Vegas” (2015); M. Shnayerson. “Bugsy Siegel: The Dark Side of the American Dream” (2021); L. Gragg. Separating Fact from Fiction on the Flamingo’s 75th Anniversary. The Mob Museum, 12/22/2021.
Updated 5/8/2025.
6 notes
·
View notes
Text
Zurich Office Light Play Concept

play of light HH59 Zurich office concept for Steiner AG by Meyer Dudesek Architects - Minimalist concrete staircase, geometric shadows, modern architecture, light patterns, interior design. Follow Ceramic City on Tumblr Source: https://soudasouda.tumblr.com/post/747593865136128000/play-of-light-hh59-zurich-office-concept-for
#modern#design#product design#home#decor#decoration#home decor#home design#interiors#interior design#living room#bedroom#kitchen#buildings#architecture#furniture#furniture design#industrial design#minimalism#minimal#living rooms#lighting design#lights#bathroom
3 notes
·
View notes
Text
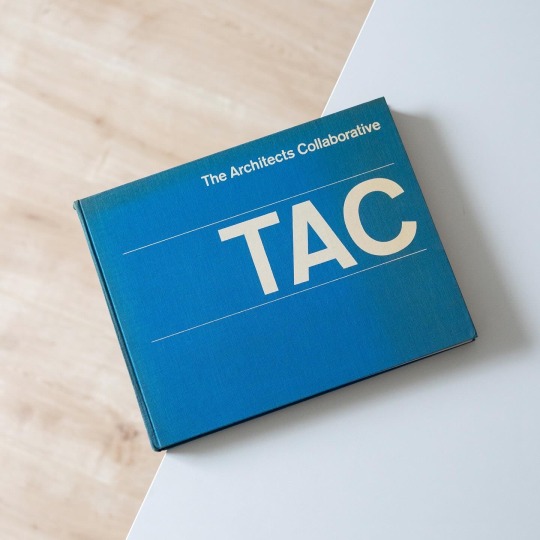
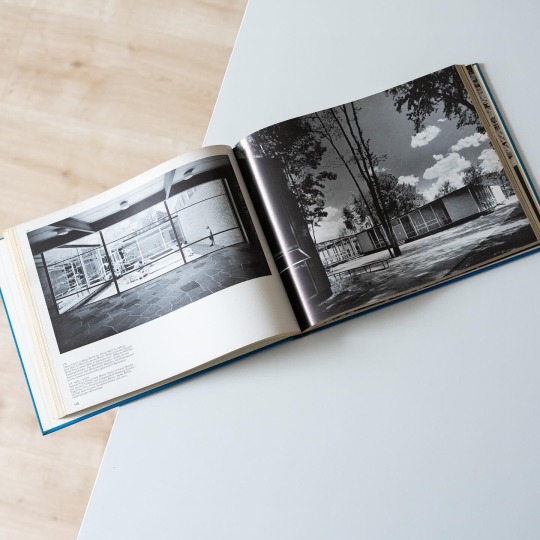
For the most part of his career Walter Gropius relied on the supporting hands of trusted partners: being more of a creative communicator than a gifted draftsman, Gropius needed sparring partners to visualize his ideas. In Adolf Meyer, Maxwell Fry, Marcel Breuer and later the partners in The Architects Collaborative Gropius found just that and thus it’s no wonder that in his introductory essay to the present volume he addresses the issue of teamwork: “The Architects Collaborative 1945-1965”, published in 1966 by Niggli, a beautifully and comprehensively illustrated retrospective of 20 years of TAC. The volume documents the considerable output of the firm as well as the great variety of projects TAC completed in just two decades, among them office buildings like the PAN-AM tower in New York, the Gropiusstadt in Berlin, churches, embassies, hospitals, libraries, hotels etc. etc. An obvious focal point of TAC was the design of schools and universities that in many examples from all over the world appear in the book and represent a bridge between Gropius’ magnum opus in Dessau and his postwar work.
A beautiful, neatly designed classic and a long overdue addition to my library.
#the architects collaborative#tac#monograph#walter gropius#architecture book#vintage book#niggli#architectural history
24 notes
·
View notes
Link
0 notes