#Post-war architecture
Explore tagged Tumblr posts
Photo

Grosvenor House, Charter Row and Charter Square, Sheffield c. 1971.
154 notes
·
View notes
Photo






The 'Elephant' Building at Coventry Sports Centre, Granville Lewis 1974-1977.
Now threated with demolition after being denied listed status :(
photos via Coventry Telegraph and on Andrew McGeechan Flickr
40 notes
·
View notes
Photo

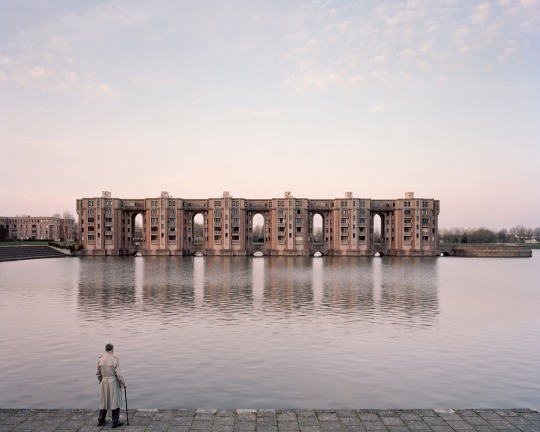

Photographer Laurent Kronental spent four years documenting the lives of older citizens living in the Grands Ensembles housing estates built around Paris after the second world war for his Souvenir d’un Futur project. Full article here
Le Pavé Neuf, Noisy-le-Grand, 2015
Jacques, 82, Le Viaduc et les Arcades du Lac, Montigny-le-Bretonneux, 2015
Joseph, 88, Les Espaces d’Abraxas, Noisy-le-Grand, 2014
#laurent kronental#grands ensembles#postwar architecture#post-war architecture#modernism#high modernism#exterior#pinks#cities#paris#french architecture
29 notes
·
View notes
Photo

Hiroshima Peace Park
13 notes
·
View notes
Photo
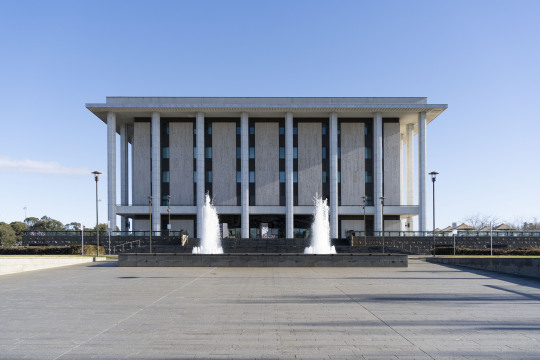
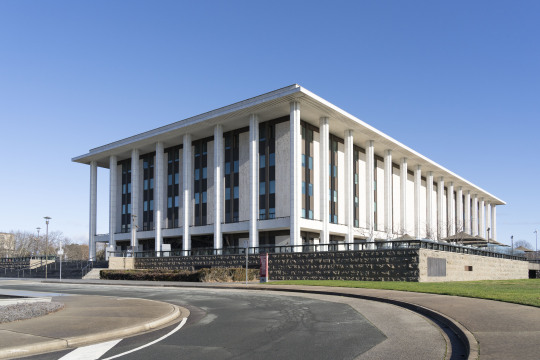
National Library of Australia, 1968 Canberra, Australian Capital Territory Walter Bunning (1912-1977)
3 notes
·
View notes
Photo

L’ensemble d’habitation de la Tourette (architecte principal Fernand Pouillon), achevé dans les années 50 au lieu de quartier de Vieux Port démoli par les Nazis en 1943.
La Tourette housing complex (main architect Fernand Pouillon) built in the 50s in place of the Vieux Port quarter demolished by Nazis in 1943.
Жилой квартал Ла Туретт (главный архитектор Фернан Пуйон), построенный в 50-х гг. на месте квартала Старого Порта, разрушенного нацистами в 1943 г.
#marseille#noir et blanc#la tourette#50s#post-war architecture#eglise#mucem#panier#lecomte#pouillon#fernand pouillon#architecture#houses#housing#habitation
2 notes
·
View notes
Link
1 note
·
View note
Photo

Hallam Tower Hotel, Sheffield c. 1967 (Photograph taken from Let's Halt Awhile full write-up is here: http://starrystillness.blogspot.com/2011/05/lets-halt-awhile-hallam-tower-and.html)
21 notes
·
View notes
Photo



Preston Bus Station by Jamie Hawkesworth
#preston bus station#brutalism#Post-War Architecture#british architecture#northern architecture#photography#jamie hawkesworth#ove arup#arup
13 notes
·
View notes
Photo







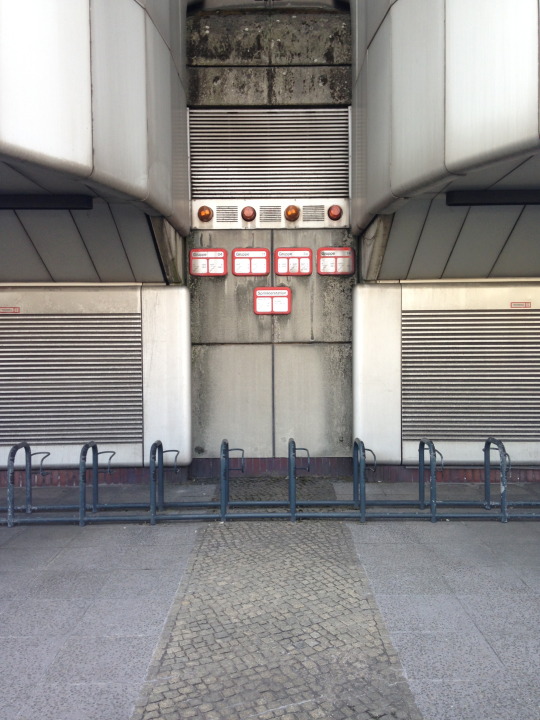


Ralf Schüler & Ursulina Schüler-Witte / Berlin, Germany / 1979 _ab_aw #01 / Photo Supplement / iPhone Camera If you stumble upon these photos and would like to use them, just send me a quick message so I can share them with you. This is only a small fraction of the entire set I took on that day.
#Internationales Congress Centrum Berlin#Ralf Schüler#Ursulina Schüler-Witte#Post-War Architecture#_ab_aw#abuildingaweek#_ab_aw_1
0 notes
Photo



Village and Town, Puffin, 1960s by SR Badmin
via Steve Collins on Flickr
11 notes
·
View notes
Photo








Michael Faraday Memorial, 1961, Elephant and Castle, London by Rodney Gorden
The interior of the construction contains a London Underground electrical substation for the Northern line and Bakerloo line (somewhat appropriate for a memorial to one of the great pioneers of electricity). Rodney Gordon originally designed the box clad in glass, intending the workings of the transformer to be seen. The possibility of vandalism prevented this, so the design was changed to a metal casing.
Photos by Mark Dodds on Flickr
7 notes
·
View notes
Photo
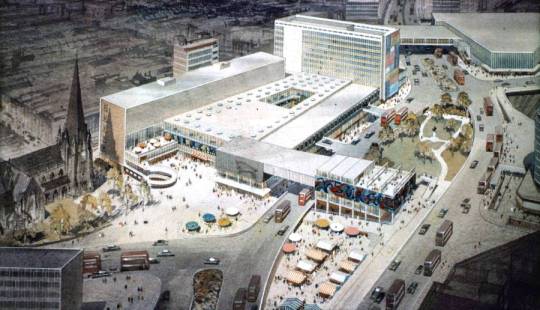
Artitst’s impression of the original Bull Ring Centre, 1964, Birmingham by James A. Roberts
5 notes
·
View notes
Photo




Farnley Hey - a 1954 modernist dream-house situated in Huddersfield, W. Yorkshire, designed by architect Peter Womersley
Farnley Hey is Britain’s best-known example of the
American ‘contemporary style’, mixing traditional... walls
and floors with vast picture windows, and natural wood
with fashionable modern materials such as Formica and
opaque glass. It is the principal English work by Peter
Womersley... Remarkably, most of Womersley’s original
fixtures and internal finishes survive
Given the proximity to my home, expect many more indulgent photographs of this post-war development.
#modernist architecture#post-war architecture#northern england#interiors#1950s design#environmental design
3 notes
·
View notes
Text
Internationales Congress Centrum Berlin
Ralf Schüler & Ursulina Schüler-Witte / Berlin, Germany / 1979
Considered by some to be the former West’s answer to East Berlin’s Palast der Republik, the Internationales Congress Centrum (or ICC Berlin) still stands stands today at a massive 320 meters in length, 80 meters in width and at its tallest point, 40 meters in height. With its own S-Bahnhof stop, Messe Nord / ICC, and seamless connection to Berlin’s Exhibition Grounds, one can easily determine that in the past, and arguably in present day, this building played a significant role within the city. Unfortunately, similar to the fate of the Palast, the ICC is facing demolition due to the discovery of asbestos contamination.1 Former students of Berlin’s Technische Universität, Ursulina Schüler-Witte and husband Ralf Schüler designed the ICC and led the project through completion in 1979. In regard to size and praise, the ICC is undoubtedly the most famous building completed by the pair.
Known for their futuristic post-war designs, appearing most notably within the context of the ICC and Bierpinsel, the couple created strikingly innovative forms which challenged the rest of Berlin’s landscape. A structure which at the time of its use boasted that it was the largest convention center in all of Europe, for better or for worse, the ICC provided a unique venue which hosted countless conferences and events during its several decade long existence. Although designed in the late seventies, the ICC managed to keep up to date thanks to the relatively open format of the structure’s interior and flexibility of its several halls, lobbies and exhibition spaces.
When viewed from the S-Bahn, the structure appears almost endless along the tracks, providing a view of uniquely positioned ventilation ducts, jutting stairway enclosures reminiscent of early brutalist architecture and the attached, towering parking garage. Jokingly referred to by many as the “Battleship Charlottenburg” or “City Space Ship”, Schüler and Witte’s most notable work is seen by many to be somewhat of a retrofuturistic nightmare. As part of a project overview, Geotechnik und Dynamik Consult, the company responsible for gutting the ICC’s interior, described some of the building’s most distinctive qualities.
“Special attention should focus on the "house inside a house" building style with two separate supporting structures for the outer shell and the hall complex as well as the supporting structure of reinforced concrete compartments (hall complex) with a weight of up to 3,300 t and the steel girders with a weight of up to 800 t (roof construction of the outer shell).”2
Misunderstood and unusable, Berlin quickly replaced their prized conference center with a new venue. The CityCube Berlin has taken on many of the duties the ICC was once assigned.3 Although the tasks of the ICC have been supplemented, the future of the structure is relatively unclear. With no ready investors in sight, the ICC’s pending demolition looks more likely every day. However, some local efforts have been put forth in order to save the structure, including an online petition with hopes to declare the ICC as a national monument.4 Despite debates surrounding demolition or preservation, the ICC Berlin will always remain an iconic structure for its architectural foresight, technical advancements and memorable events.
Sources
1 "ICC-Berlin"
2 "GuD Project Description"
3 "CityCube Berlin"
4 "Denkmalschutz für das ICC Berlin"
Further Material -
Strabag - ICC Berlin (1979)
Kongreßzentrum ICC Messe- Veranstaltungsstätte City Cube am Berliner Funkturm in Berlin
#Internationales Congress Centrum Berlin#Ralf Schüler#Ursulina Schüler-Witte#Post-War Architecture#_ab_aw#abuildingaweek#_ab_aw_1
0 notes
