#Room Polyline
Explore tagged Tumblr posts
Text
10 apps that Apple Vision Pro needs right now
Let’s explore 10 future ideas for Apple Vision Pro that will inevitably be created and monetised despite all critisism and fears of the decline of the Apple Vision Pro market
AR-Couturier. The concept is based on a flexible measuring tape that extends from the fingertips of both hands (flexible finger roulette), or alternatively, you can set a starting point with a finger and measure non-linearly, thus measuring hips, chest, shoulders. Developers should consider making the polyline smoother and more accurate for measurements. Glasses would make this tool work better and more precisely than apps that often misjudge planes. This idea of a virtual measuring tape for body measurements is highly innovative and could revolutionize the fashion and custom clothing industry.
AR Fitness. Exercise in a unified AR space styled after different immersive worlds. Individuals or groups from different corners of the world can exercise together, choosing rooms based on interests, goals, and countries. There’s an option to choose trainers (for an additional fee) or exercise with prerecorded workouts (for introverts). Combining physical exercises with AR in various styled worlds is an excellent way to make fitness more exciting and accessible globally.
Virtual Confession App. This app is modeled after Russian Chatroulette, where random people communicate, but with a crucial difference: it offers an immersive space design using AR glasses. Imagine choosing a therapist’s chair, a monastery cell, or something else for your dialogue with another person. Participants not only talk but can also set tasks for each other and complete them. For an additional fee, professional psychologists/therapists can be involved, and various consultation rooms and meditation sessions can be created. This concept of random communication with elements of confession and task completion is unique and can create a highly intriguing and emotional user experience.
AR Anti Couch Potato. A humorous motivator for particularly lazy people. Put on the glasses, and a motivator (with a selectable avatar) compels you to do something (through threats or gentle manipulations). The essence of such a motivator is to synchronize with your notes/reminders and any documents, analyze your records and tasks, and make you complete them. Developers need to consider how to protect themselves from user criticism, perhaps by ensuring that each user provides documented consent in advance not to be offended by the motivator to avoid AR abuse. This idea is particularly original and addresses the current issue of motivation. Integrating AR with personalized reminders and documents to stimulate activity could genuinely help people overcome laziness and become more active.
AR Empathy Simulator. The app of the century, capable of training and teaching people empathy. What does it mean to be not like you, but to be someone else? The primary mission of this app is to deeply understand another individuality. Possibly, glasses are the only way to truly dive into another person’s mind. The principle of the app — wearing glasses, you transfer with granted permission into another person’s glasses or an accessible record of that person, to understand how they think and feel through an immersive experience. Potential downsides: criminals and various fraudsters might gain access, so it’s essential to carefully think through the policy and consider security measures twice.
AR Relationship App for Long-distance Couples. The goal is to maintain connections over distance. In the app, participants complete joint tasks, progress through levels, and earn rewards. A key feature of this game must be the ability for participants to see live 3D figures of each other. For instance, they can assemble puzzles, playfully interact, take quizzes, or explore AR stores and dressing rooms (a feature that bored spouses would appreciate). The main thing is that there can be many such applications, all depending on the interactivity embedded within.
AR Cards. Perhaps a less original idea, but it could gain a new twist through an immersive experience. Creating stylized spaces for playing cards in a combined AR session sounds cool, especially when players want to interact with players from different countries.
AR Mythology. Do you want to become a god while learning about myths? 3D mythology is a great way! Studying the 3D mythology of various cultures interactively and having the opportunity to play as one of the gods at the end of the course is designed for better learning material absorption. It’s particularly suitable for teenagers.
AR Chef. Imagine being given a list of dishes and shown how to prepare them in 3D models — boring? But add to this app the ability of glasses to point out mistakes in the cooking process, such as showing how to properly butcher meat or correctly measure the volume of a substance in a container (for which the correct container needs to be scanned and the right recipe selected so the glasses can determine the correct weight). This is hard to implement, but possible in the future.
AR Assistant for Combating Panic Attacks. Using AR to create an immersive experience aimed at aiding during panic attacks, combined with using smartwatches to monitor physiological parameters, represents an innovative approach to treating psychological conditions. This application should work alongside devices like the Apple Watch to track vital parameters and include a set of rules/techniques from licensed psychotherapists for specific panic attacks, as well as a calendar to monitor such states and further prognosis.
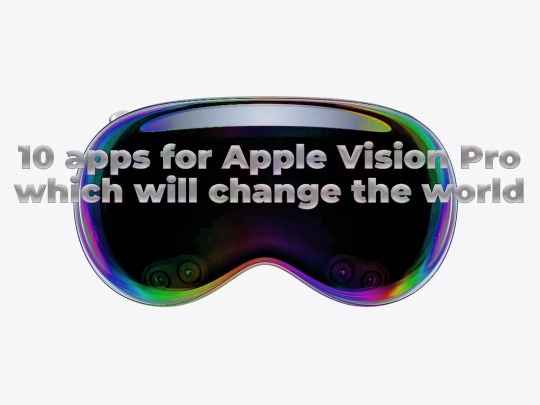
#technology#tech#technews#apple vision pro#augmented reality#apps#games#dating#dating games#empathy#culture#fashion#cuisine#ideas#immersiveexperience
12 notes
·
View notes
Text
WK 10: iPara Customer Segments v8
Table of Contents
Introducton
What we tested (MVP)
Feedback
Our key takeaways


Introduction
So, starting from this week we will showcase to our target market about our product or app which is now a prototype in which everything’s functional and we wanted to hear thoughts from our target market.
What We Tested (MVP)
Route System Implementation
Integrated predefined routes for different PUV types
Created route selection UI in both commuter and driver modes
Implemented route visualization on Google Maps with polylines
PUV Type-Based Route Filtering
Added functionality to display available routes based on selected PUV type
Implemented route cards with origin-destination information
Added route selection and highlighting for active routes
Driver-Commuter Interaction
Enabled drivers to select and follow specific routes
Allowed commuters to see available PUVs on their selected routes
Implemented route matching between drivers and commuters
Map Integration Enhancements
Added custom map markers for different PUV types
Implemented route drawing with appropriate colors
Added interactive elements to the map for better user experience
Location-Based Features
Implemented real-time location tracking for drivers along routes
Added ETA calculations for commuters waiting for PUVs
Implemented proximity alerts for approaching vehicles
Feedback
After showcasing our functional prototype to our target market, we received valuable feedback that will guide our next development phase. Here’s what our users had to say:
The app’s main functionality was very impressive to the two male commuters in particular. They instantly understood the benefits of real-time PUV tracking, but they proposed two main improvements:
Traffic Visualization: They stressed the necessity of viewing traffic conditions directly on the map. As a user puts it “ through traffic patterns , this would really help me decide which PUV to board”, showing how this feature would give the user to make intelligent moves on transportation.
Motorcycle Hailing Integration: There were high entrepreneurial desires to go beyond the traditional PUVs and include motorcycle taxi operations like such as Fetch CDO that works just like Angkas and Move it so that they will have their own app and does not go to their Facebook page every time. This implies our users seek for a complete transportation system as opposed to a PUV tracker.
The group of five female commuters that we interviewed had their fun with the app while they had sensitive issues concerning safety and utility.
Emergency Alert System: Safety became a top priority, where several users were asking for an emergency alert option. This would enable the users to easily warn contacts or authorities when they experience difficulties while they are on their commute.
Group Location Sharing: The social functionality of commuting manifested itself in requests for group subscription features which allowed friends or the family to share locations with each other. As one user remarked: “I’d felt safer if my friends could see where I am, when I’m commuting late”.
Data Usage Concerns: Practical concerns regarding data consumption of mobile data were voiced that we ought optimize the app for users with restricted data plan.
Offline Functionality: Some users stressed the need for core features to run offline, even in coverage deficient areas.
Moving Forward
These insights expose the fact that though our core PUV tracking capability wowed users, there is huge room to improve the app utility, safety, accessories, and access. Development roadmap of our will focus on user-requested features which will in turn give us a more comprehensive yet, safer and efficient transportation companion.
Our Key Takeaways
Traffic Visualization
Users are looking for traffic data to be plugged directly into the map as it is.
This would guide commuters to take informed decisions of what PUVs to select.
Expanded Transportation Options
Include motorcycle hailing feature just like Angkas/ Move It, specifically fetch.
This (would) make more transportation options available other than PUVs.
Safety Features
Deploy emergency alert in the safety of the user.
It meets security concerns when using public transportations.
Social Features
Add group location sharing functionality
Let users form groups and monitor each other’s location.
Data Usage Optimization
Solve concerns that emerge in relation with mobile data consumption.
Data Saving options to be enabled for users with limited data access.
Offline Functionality
Develop offline mode capabilities
User core features within limited or no internet connectivity
These findings underplay users’ passion for the app’s core functionality and point to main points of improvement that would improve usability, safety, and accessibility.
0 notes
Text
Architectural Cad Drawings: How to Create Neat and Accurate Floor Plans
Creating neat and accurate floor plans using Computer-Aided Design (CAD) software is a crucial skill for architects and designers. Here's a step-by-step guide to help you create professional and precise architectural CAD drawings for floor plans:

Select a CAD Software: Choose a CAD software that suits your needs. Popular options include AutoCAD, SketchUp, Revit, and ArchiCAD. AutoCAD is widely used in the industry and is known for its versatility.
Understand the Scale: Before you start drawing, determine the scale of your drawing. Decide how many feet or meters each unit on the drawing represents. This is crucial for accurate measurements and scaling of your floor plan.
Set Up Layers: Use layers to organize different components of your floor plan. For example, you might have separate layers for walls, doors, windows, furniture, and dimensions. This helps in better organization and control over the drawing elements.
Draw Walls: Begin by drawing the exterior walls of the building. Use the line or polyline tool to create straight or curved walls. Specify the dimensions and angles accurately. You can also use the offset tool to create interior walls based on the thickness of the walls.
Add Doors and Windows: Insert doors and windows into your walls. Ensure that they are placed accurately and to scale. Many CAD programs have libraries of standard door and window symbols that you can use.
Include Interior Elements: Draw in other interior elements such as stairs, columns, and built-in furniture. Pay attention to precise dimensions and positioning.
Insert Furniture and Fixtures: Add furniture and fixtures to your floor plan to give a sense of scale and functionality. Use standard symbols for furniture and fixtures, or create your own if needed.
Label Spaces and Rooms: Label each room or space within the floor plan. Include room names, dimensions, and any relevant notes. This makes it easier for others to understand the layout.
Add Dimensions: Include dimensions for all walls and relevant spaces. This helps in understanding the size and proportions of different areas. Most CAD software allows you to add dimensions easily.
Check for Accuracy: Regularly check your drawing for accuracy. Ensure that measurements are consistent, and elements align properly. Correct any errors as you go.
Use Snapping and Constraints: Take advantage of snapping and constraint features in your CAD software. These tools help you align and connect elements precisely, ensuring a clean and accurate drawing.
Save and Share: Save your work regularly and in different versions to avoid losing progress. When sharing your floor plans, consider exporting to common formats like PDF or DWG for compatibility with other software.
Remember, practice is key to becoming proficient in creating neat and accurate floor plans using CAD software. Explore the features of your chosen software and experiment with different tools to improve your skills.
1 note
·
View note
Link
#COBie Data Integration#Data-Rich BIM Model#COBie Extension Sheet 2.4#Room Polyline#3D Laser Scanning Point Cloud Services#POINT CLOUD TO BIM SERVICES#MEPF#Mechanical#Electrical#Plumbing#Fire Protection#3D BIM Model Creation#As Built Drawing#USA#UK
0 notes
Text
Trying to think how you’d do Yaz/13/Dhawan!Master, and for anything other than a quick burst, I keep feeling like you’ve got to have Dan in there.
Cus you’ve got Dhawan!Master who’s being Mentally Unwell all over the place, and you’ve got 13 being Mentally Unwell but in a ‘trying to hide that you’re vomiting even though your mate keeps doing it in front of you so therefore making you want to puke more’ kind of way. Then you’ve got Yaz who is In Love and therefore not in her right mind in the first place, has been nearly murdered by this guy before, and has to deal with their messed up sibling-spouse dynamic on top of alla that.
So Depression Dan is basically the sane man in the room, because he will at least confront people with the reality of their situations, rather than go along with whatever their increasingly bizarre delusions are.
…But at the same time Dhawan!Master is also inclined to face brutal reality, which gives him and Dan an interesting dynamic, and so I just keep getting a sort of polyline Yaz/13/Dhawan!Master/Dan, rather than just the three.
#it’s not a fic#i just need character exercise for my brain#i’m trying to do something complicated with 13#so i need to shake her like a box of granola#to see how she separates
45 notes
·
View notes
Text
A la Blanc Residential Project is a project designed by Ris Interior Design.
#gallery-0-6 { margin: auto; } #gallery-0-6 .gallery-item { float: left; margin-top: 10px; text-align: center; width: 25%; } #gallery-0-6 img { border: 2px solid #cfcfcf; } #gallery-0-6 .gallery-caption { margin-left: 0; } /* see gallery_shortcode() in wp-includes/media.php */
The flawless serenity can only be traced from whitish undertones. Voids emerge among high-ceiling interior arrangement: mirror leads to endless illusion, while marble veins gently permeate the walls. Polyline-structured bookshelves echo to the wall and lower titanium-plated metal niche. Once diffused glows refract from porcelain-tile flooring, the lower niche convey a calm and composed statement. The brass pendent contrasts to indigo streamlined sofa; besides, the copper edge completes slate-blue kitchenette cabinets. Metallic lusts coordinate with decoration colors, delineating eclectic aesthetics.
Upstairs, the airy, light-filled, master bedroom seeks for a poised lifestyle: metallic details give contemporary touches to interior decorations, blending a literary atmosphere with the co-existence of greens outdoors. Move to the other room, though in deep backdrops, the interior space is alight with light through venetian blinds. Colors and knickknacks create playful ambiances, which even vividly enhance via mirror reflection.
Photography courtesy of Ris Interior Design
A la Blanc Residential Project by Ris Interior Design A la Blanc Residential Project is a project designed by Ris Interior Design.
#A la Blanc Residential Project#apartment#bathroom#bedroom#house idea#houseidea#kitchen#living#myhouseidea#RIS Interior Design
1 note
·
View note
Text
Aseptic Packaging And Processing for the Food Industry? - Fmt Magazine
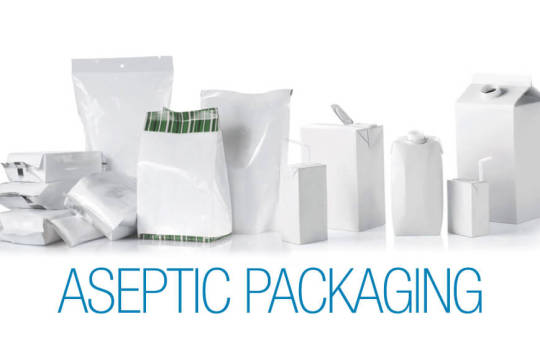
The coming of Aseptic Packaging has empowered the reception of present day innovation supplanting conventional canning methods, for example, answer and hot filling canning and utilization of additives and refrigeration. A significant benefit is room temperature rack security and accomplished through filling a cleaned bundle with a clean item under a controlled sterile air.
All things considered Aseptic Packagingis utilized for fluid items like milk and squeezes. The cycle basically includes cleansing of the fluid food remotely outside the bundle by super high temperature. The cycle quickly warms and cools the item prior to filling.
The cycle likewise guarantees a base measure of warm weight on the item guaranteeing wellbeing. Three central point become an integral factor viz the material, the item and the filling/pressing climate. The material is pre-treated or sanitized so additionally the item pre-disinfected. Both go into pack shaping cum item filling and fruition of the filled and shut pack in a climate of absolute cleanliness. These cycle boundaries give a high timeframe of realistic usability even without refrigeration or additive.
Bundling MEDIA :
The Aseptic Packaging media is a joined construction by and large known as an overlay comprising of excellent food level paperboard, aluminum foil and polyethylene. Every one of this substrate contributes their known explicit property-practical, consequently empowering to accomplish an interesting advantage of the aseptic bundling. Paper board offers substance, dead overlay, and firmness next to print acknowledgment a resultant block shape (rectangular).
Polyethylene is the deepest layer in touch with the item and is the sealant medium giving a watertight pack. Aluminum foil is the boundary against oxygen (gases), dampness and light. A defensive covering or polyliner is given on the outside surface that empowers the pack dry and/or adds to protection from enviro openness. The fundamental obstruction is given by the foil. The aseptic framework is generally costly yet taking into account accommodation, reserve funds in refrigeration, no additive, and so forth the extra advantages just legitimize the additional expense.
Broadened Advancement:
A drawn out innovation was additionally endeavored as Aseptic pocket bundling to make the framework more reasonable to the customer. The material blend was polymer substrates with aluminum foil however has not taken off considering cost moderateness and incentive compelling.
BENEFIT Investigation:
The aseptic packaging being convenient, lightweight and not delicate gives a serious level of comfort. It is food protected as the aseptic interaction and the pack together guarantee that the item inside is liberated from destructive organisms and ecological foreign substances.
The sterility made empowers the pack to give longer time span of usability without refrigeration. In view of the timeframe of realistic usability required the overlay construction could be changed. The resultant benefit to the buyer is reserve funds in energy cost and being effectively compact permits use as an expected item. Quality is more guaranteed as the aseptic interaction utilizes lower heat with better maintenance of supplements as close concerning the first surface, taste and variety. The other huge component is a low bundle to item proportion more effective enviro needs. Contrasted with glass and metal or plastic essential aseptic
material is shipped and put away level or rolls bringing about extensive extra room and cargo advantage. It is assessed that a semi-18 wheeler can move 15 million void packs as against 1.5 million glass bottles. The rectangular molded packs are space-effective and being lighter-weight truck space usage is better.
Being multi-facet cover, reusing of the expendable utilized packs had been a test. The piece for the most part is 74% paper, 24% polymeric film and 6% aluminum. Be that as it may, innovation currently created empowers reusing and the paper part recuperated as mash changed over into a board and is reused for containers.
1 note
·
View note
Text
Autonomous Vehicle Technology Data Annotation

Vehicles that are autonomous or semi-autonomous are equipped with a variety of technology that significantly improves the driving experience. The existence of several cameras, sensors, and other systems makes this possible. A tonne of data is produced by all of these elements. The Advanced Driver Assistance Systems(ADAS), which relies on computer vision, is one such instance. It makes use of a computer to understand the visuals at a high level and warn the driver by helping him make better decisions by assessing various situations.
Why is annotation used?
The numerous sensors and cameras found in modern vehicles generate a lot of data. These data sets cannot be used effectively unless they are correctly labeled so that they can be processed further. In order to create training models for autonomous vehicles, these data sets must be employed as a component of a testing suite. The data can be labeled using various automation methods because doing so by hand would be incredibly laborious.
Data annotation and AV safety
We are contrasting viewpoints when we contrast a computer-driven car with a human-driven car. The National Highway Traffic Safety Administration in the US estimates that there are more than six million auto accidents each year. In these collisions, more than 36,000 Americans perish, and another 2.5 million end up in hospital emergency rooms. Even more astounding are the figures on a worldwide scale. Annotation can be done using polygons, boxes, and polylines. Different modes namely interpolation, attribute annotation mode, and segmentation among others.
Types of data annotation
Data annotation is the process of tagging or classifying objects captured in a frame by an AV. Deep learning models are fed with this material that has been further curated, manually labeled or tagged, or both. In order for AVs to learn to see patterns in data and effectively classify in order to make the best conclusion, this approach is necessary. In
order to get the best possible data, it is crucial to use the proper type of annotation. Some of the various data annotation kinds for AVs are as follows:
Bounding Box Annotation: Marking rectangular boxes to identify targeted objects
Semantic Segmentation: Annotating images after segmenting into component parts.
Polygon Annotation: Annotating an object’s exact edges, regardless of shape
Object Tracking: Locating and tracking objects across a series of images or point clouds in sequential frames
The future
Driverless cars are already on some highways, altering transportation as a result of the tremendous improvements brought on by the push for AVs. Innovative thinkers will always need access to high-quality, affordable data to advance at this rate. We have a huge chance to work with people, processes, and technology to deliver the greatest datasets as data annotation experts. Data annotation suppliers and developers must innovate to address edge circumstances and create data-driven systems that are impenetrable and perceptive if AVs are to become a mainstream reality.
About Data Labeler
By leveraging the advanced tools and technologies, Data Labeler offers best-in-class data labeling services in computer Vision projects. We at Data labeler believe in providing jobs to underserved communities and making them financially independent. We are on a mission to help them earn a living through the major changes brought by AI & ML, empowering businesses all over the world.
Increase your competitive advantage with unlimited support and exponential growth through our Data Annotation Services.
0 notes
Text
Autocad 10.9.5

Supports Mac OS X 10.8.5, 10.9.5, 10.10.5. Autocad 2011 Serial Number And Product Key Crack Chrome 61 Download Mac Download Macos Sierra 10.12 3.
The AutoCAD 2021 demo is available to all software users as a free download with potential restrictions and is not necessarily the full version of this software. Autocad 2007 Compatibility Windows 10 Compatibility with this 3D design software may vary, but will generally run fine under Microsoft Windows 10, Windows 8, Windows 8.1, Windows 7.
A really useful function that I miss from AutoCAD is a fence (polyline) setting for trimming multiple objects in one go. At the moment as you rightly say, you can only trim elements one at a time. In certain circumstances drawing a multi-segmented line across several elements to be trimmed at once is much faster.
Terminal Bus And Tram DWG Block for AutoCAD
Plant architectural terminal bus and tram
Drawing labels, details, and other text information extracted from the CAD file (Translated from Spanish):
Autocad 10.9.5 Full
plant, general services, washing, repair, and alignment, enllante, and desenllante, and lubrication, workshop, supplier, accounting, human resources, manager, sub-manager, discount. seg, file, secretary, boardroom, customs, dining room, reception and information, freg., est., entrance buses, departure buses, disembarkation, boarding, walk tram, repair, warehouse, mechanical workshop, room electric, loading and unloading area
Raw text data extracted from CAD file:
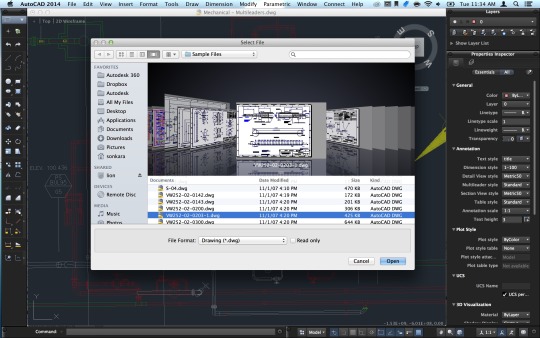
PLANTPLANT10.910.496.612.588.559.3910.647.811.71.710.914.636.818.4336.6928.511.0611.0630.766.7911.494.14.34.1211.9316.1313.9310.97NSERVICIOS GENERALESLAVADOREPARACIONY ALINEAMIENTOENLLANTEY DESENLLANTEY ENGRASEREPARACIONTALLER DESURTIDORcontabilidadrecursos humanosGerenteSub-gerenteDto. SegArchivoSecretaria.Sala de juntasAduanaComedorRecepcion e informacionFreg.Est.AAAAENTRADA BUSESSALIDA BUSESAnden de DesembarqueAnden de EmbarqueAnden TranviaAnden TranviaAAReparaciónDepositoTaller MecanicoCuarto ElectricoEst.Area de Carga y Descarga55510.9555555555555555555555555
Autocad 10.9.5 64-bit
LanguageSpanish Drawing TypeBlock CategoryTransportation & ParkingAdditional ScreenshotsFile Typedwg MaterialsOther Measurement UnitsMetric Footprint AreaBuilding FeaturesTagsarchitectural, autocad, block, bus, DWG, plant, terminal
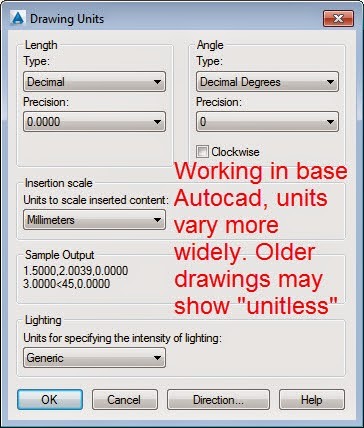

Autocad 10.9.5 Product

ADVERTISEMENT
Autocad 10.9.5 Crack

0 notes
Text
Contribution of CAD Designing Towards Facility Management
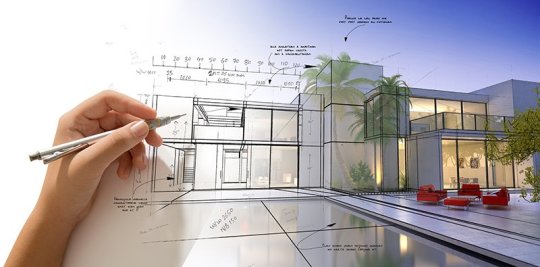
We as a whole know about the numerous advantages of Computer-Aided Design and its development that has prompted a high level improvement in construction buildings and other framework. Computer aided design is a PC based apparatus utilized by different modeler and different engineers to help them draft a visionary and practice design system for developing building and support. It assists proprietors with having authority over their foundation and unite different callings like architect and designer to work in wonderful amicability keeping away from any perilous blunder and slip-ups.
Office administrations covers Space and Infrastructure that is made out of work like arranging, designing, construction, support, furniture and some more. We have excellent expert CAD arrangements present that are coordinated with another framework to give a more extensive Computer-Aided Facilities Management framework. This specific framework is extraordinarily appropriate for offices the executives with the space and room design specifically. CAFM framework has gotten well known among numerous CAD designers and our in-house designers are furnished with the innovation to design your foundation so you have total admittance to it.
CAFM is especially designed for offices the board and it incorporates different application like Asset Management, offices the executives, upkeep the board and space arranging and so on CAFM and CAD are incorporated to give space the board, adaptable working environment and specialized administration and so on Computer aided design additionally gives important principles to CAFM systems to help make the cycles simpler and more effective.
Benefits of CAD Design
Meets Industry Standard - The way toward interfacing CAD drawings to CAFM arrangement and reliably trading important information including spaces, measurements, and resources assists with shows for layer structures, images, polylines, blocks, text, dimensioning, and more which are standard sets by bodies like CEN, ISO or IFMA.
Plot Planning - The CAD programming is outfitted with a few situations for measures like space arranging, resource the executives and move the board. While incorporating them with CAFM arrangement you can change, contrast and examine concurring with your prerequisite and CAFM system effectively update your data set naturally and keep supporting the cycle on different cycles like workspace the board, work request control, project the executives and spending the executives.
Improve and Handle graphical and alphanumeric changes in one system - Advance CAD design in CAFM system helps in different works like moving dividers, blending spaces, and redistributing resources or divisions. This recently changed data is refreshed proficiently in CAFM programming that handles information trade measures and subsequently guarantees a viable association and security union among CAFM and CAD.
Complete Visual Data and Analysis - Utilizing and Integrating CAFM (Computer Aided Facilities Management) and CAD you gain admittance to imagine ongoing data set data like space, opening and crisis get away from courses that assist with generally speaking administration.
Boost Modern Workplace Operations - Allowed to move around the work environment climate is extraordinary for representatives enjoyment and increment efficiency. It needs arranging and CAFM assists with adjusting and advance each change your business requires. Workers who need to save space or discover partners will be happy they have the asset accessible to them, and the board will be glad to see their tasks running easily.
Helps and Upgrade every Industry Type - Any Industry that has divider and foundation need an office the executives program. CAFM system gives a high level and current foundation arrangement that takes into account free development around the workplace, presently numerous customary working environments can observer a monetary and procedural advantage from the adaption of easy to use programs that make office the executives simpler. CAFM helps arranging rooms as well as give dissect and report on the work space, shared work areas and individual workplaces. It's amazing in recording, researching, and report on office utilization and space distribution that sway a significant authoritative effect in transit your association runs and your representatives work.
0 notes
Text
300+ TOP AUTOCAD Objective Questions and Answers
AUTOCAD Multiple Choice Questions :-
1. You have just issued the HIDE command on a new 3D House Plan to see how the design looks, but find that all of the interior room labels are showing through your opaque walls, ruining the 3D effect. What can you do with the TEXT objects to fix this? A. Assign a thickness of 0.001" to all TEXT. B. Place the TEXT on the Defpoints layer. C. Place the TEXT on a no plot layer. D. Assign the Hide property to all TEXT. E. Assign a thickness of 12" to all TEXT. Answer:- A 2. Which one of the following AutoCAD objects can NOT have a 3D (Z) thickness property applied to it? A. TEXT B. MTEXT C. LINE D. CIRCLE E. PLINE Answer:- B 3. You want to draw an octagon shape window on a vertical wall face in your 3D House Plan. Which UCS command option is best suited to place your User Coordinate System on this front wall face to ensure the window is placed flat on this wall? A. Origin B. ZAxis C. 3point D. View E. X Answer:- C 4. Which AutoCAD command will determine precisely the volume of a complex (or simple) 3D Solid part? A. AREA B. MASSPROP C. VOLUME D. PART E. CALCULATE Answer:- B 5. The purpose of the UCSICON command is to:? A. Permit a user to move the UCS system. B. Permit a user to redefine the location of 0,0. C. Permit a user to control the placement and appearance of the icon to help you understand your orientation in the XYZ coordinate system. D. Provide a working plane to draw on. E. Change to the desired working units from decimal to feet and inches. Answer:- C 6. The primary purpose of the UCS (User Coordinate System) is? A. Helps a user to calculate the area of an object. B. To determine angles for isometric projections. C. Allows a user to select the desired type of drawing units. D. Allows a user to draw on a specified 2D Plane in 3D space. E. Allows a user to define a place to put icons. Answer:- D 7. To determine if two parts (3D Solids) will fit together without any interference, what 3D AutoCAD command would you use? A. FIT B. UNION C. SUBTRACT D. INTERSECT E. INTERFERE Answer:- E 8. What is the volume of a cone with a 12' radius and a 12' height? A. 3,216,915.13 cu in B. 3,162,915.13 cu in C. 3,126,195.13 cu in D. 3,126,951.13 cu in E. 3,126,915.13 cu in Answer:- E 9. You apply a property called Thickness to a standard AutoCAD CIRCLE. What type of AutoCAD object do you now have officially? A. Surface Model (Polygon Mesh) B. Solid Model (3D Solid) C. PLINE D. Cylinder E. Region Answer:- A 10. Which of these objects will only draw flat on the current XY working plane and not allow 3D coordinate input (e.g. Z input)? (Check ALL that appy) A. LINE B. DONUT C. CIRCLE D. PLINE E. 3DPOLY Answer:- B,C,D

AUTOCAD MCQs 11. You have just created an interesting new round object by using REVSURF to revolve a complex curve around an axis. However you find there are only 6 faces around the perimeter leaving it very rough looking. What variable do you change to correct this? A. Set SURFTAB2 to 18 B. Set TABSURF1 to 18 C. Set SPLINESEGS to 12 D. Set TABSURF2 to 18 E. Set SURFTAB1 to 18 Answer:- E 12. The axis used to show depth in AutoCAD® is the A. W axis. B. X axis. C. Y axis. D. Z axis. Answer:- D 13. The right-hand rule is used to determine the direction of the A. positive X axis. B. negative Y axis. C. positive Z axis. D. negative X axis. Answer:- C 14. All of the axes in the 3D coordinate system meet at A) 60° angles. B) 90° angles. C) 120° angles. D) 135° angles. Answer:- B 15. In AutoCAD®, all objects are drawn on the A) YZ plane. B) XZ plane. C) XY plane. D) ZX plane. Answer:- C 16. The UCS command A) allows you to manipulate the user coordinate system. B) controls display of the UCS icon. C) defines the world coordinate system. D) allows you to draw in the YZ plane. Answer:- A 17. The World option of the UCS command A) returns to the world coordinate system. B) returns to the previous user coordinate system. C) defines a new world coordinate system. D) aligns a new coordinate system parallel to the screen. Answer:- A 18. To allow you to view 3D models from different points of view, AutoCAD® provides A) three predefined 3D views. B) six predefined 3D views. C) ten predefined 3D views. D) twelve predefined 3D views. Answer:- C 19. The VIEW command does all of the following except A) provide access to AutoCAD®'s predefined views. B) provide access to custom views. C) create a new custom view. D) display the View toolbar. Answer:- D 20. To view a model from any position in 3D space, use the A) VIEW command. B) 3DZOOM command. C) 3DORBIT command. D) PAN command. Answer:- C 21. The View option of the UCS command A) aligns a new UCS parallel to the screen. B) aligns a new UCS to the selected face of an object. C) moves the origin of the current UCS to the lower left corner of the screen. D) applies the current UCS to a specified viewport. Answer:- A 22. A wireframe model of a titanium block would most closely resemble a(n) A) ice cube. B) empty cardboard box. C) box-shaped wire basket. D) book. Answer:- C 23. Wireframe drawings can be used to A) show and define the sides of an object. B) present design ideas to potential clients. C) calculate volume. D) determine spatial relationships between objects. Answer:- D 24. If you were on one side of a wireframe cube looking toward a solid sphere on the other side of the cube, you would see A) only the wireframe. B) the solid sphere and the wireframe, because the wireframe has no sides. C) the outline of the sphere through the translucent walls of the wireframe. D) the solid sphere only, because the wireframe is transparent. Answer:- B 25. Of the following, the object best suited for a wireframe model is A) the hull of a speedboat. B) a refrigerator. C) a wire shelving unit. D) a laptop computer. Answer:- C AUTOCAD Objective type Questions with Answers 26. To edit a wireframe model, use A) grips. B) the WIREDIT command. C) the SPLINEDIT command. D) the WEDIT command. Answer:- A 27. A wireframe model is created using A) 2D objects with the EXTRUDE command. B) 2D objects such as points, lines, and circles. C) 3D objects such as spheres and cones. D) 3D commands such as REVOLVE and TABSURF. Answer:- B 28. One disadvantage of using wireframes as opposed to surface or solid models is that A) they take longer to create. B) they take up more space on the storage medium. C) they corrupt more easily. D) they can be difficult to understand because they are "stick figures." Answer:- D 29. The main difference between creating wireframe models and creating 2D objects is that A) 2D objects cannot be extruded. B) wireframe objects cannot be edited using 2D editing commands. C) 2D objects are created on two or more planes. D) wireframe geometry is created using the X, Y, and Z axes. Answer:- D 30. To avoid surprises when you create a wireframe model, it is a good idea to A) avoid using object snaps. B) stay in the default world coordinate system. C) specify coordinates using the absolute technique. D) view the model from the top (plan) view while working. Answer:- C 31. Compared with surface and solid models, wireframe models take A) about the same amount of time to create. B) less time to create. C) more time to create. D) about 30 minutes to create. Answer:- A 32. Surface models are considered to be more advanced than wireframe models because A) they can be used to calculate mass properties. B) they have surfaces (faces). C) they have volume. D) they can be used to calculate holding properties and weights. Answer:- B 33. An analytic surface is one that A) is described by an equation or set of equations. B) is formed from a set of data points that are used as control points. C) interpolates the input data, allowing control of individual data points. D) is created using a minimum of four curves that have adjoining edges. Answer:- A 34. Surface models are used mostly in A) modeling mechanical parts. B) creating architectural models. C) modeling complex electrical systems. D) modeling complex curves in boat hulls and car fenders. Answer:- D 35. The number of segments in a tabulated surface is controlled by the A) SURFTAB1 system variable. B) SURFTAB2 system variable. C) SURFTYPE system variable. D) EDGESURF command. Answer:- A 36. A fillet surface is used to A) reshape a bicubic Coons patch with smooth curves. B) round the edges of a planar surface. C) blend two surfaces together. D) convert facets into smooth curves. Answer:- C 37. A surface primitive is a(n) A) basic 3D object that can be used to create more advanced models. B) wireframe model from which surface models can be created. C) 2D object that can be extruded to form a surface model. D) analytic surface from which nonanalytic surfaces can be created. Answer:- A 38. All of the following are surface primitives except the A) box. B) cone. C) spiral. D) dish. Answer:- C 39. To create an approximation of a Coons patch in AutoCAD®, use the A) 3DMESH command. B) REVSURF command. C) TABSURF command. D) EDGESURF command. Answer:- D 40. The Spline option of the PEDIT command A) creates an arc-fit polyline joining each pair of vertices to convert a straight-line polyline into a curve. B) uses the vertices of the polyline as control points to create a curve approximating a B-spline. C) generates the linetype in a continuous pattern through the vertices of the polyline. D) smoothes a polygon mesh surface. Answer:- B 41. To control the type of surface created using the Smooth surface option of the PEDIT command, use the A) SURFTAB1 system variable. B) SURFTAB2 system variable. C) SURFTYPE system variable. D) EDGESURF command. Answer:- C 42. Solid models are used more frequently than surface models or wireframes because they A) result in smaller files. B) are more accurate. C) can be viewed from any point in 3D space. D) allow you to calculate mass properties. Answer:- D 43. The disadvantage of solids created using pure primitive instancing is that A) they are less accurate than solids created using cell decomposition. B) they must be converted to another type of solid before they can be edited. C) they are created using the B-rep format. D) some of the parameters of the solids are not specified. Answer:- B 44. By default, AutoCAD® displays all kinds of models in wireframe format. To find out which type of solid a specific model is, use the A) ID command. B) REGEN command. C) LIST command. D) MODELTYPE system variable. Answer:- C 45. Spatial occupancy enumeration is rarely used in CAD applications because it A) requires a large amount of memory. B) is not sufficiently accurate for CAD work. C) requires an obscure operating system. D) does not allow 3D solids to be edited. Answer:- A 46. To store and display modeling information, AutoCAD® uses A) cell decomposition. B) boundary representations and sweeping. C) constructive solid geometry. D) pure primitive instancing. Answer:- B 47. All of the following are examples of solid primitives except the A) sphere. B) cone. C) dome. D) pyramid. Answer:- C 48. The ISOLINES system variable specifies A) the number of segments in a tabulated model. B) the number of contour lines that define a solid model. C) the direction of contour lines in a solid model. D) the length of the segments in an extrusion. Answer:- B 49. All of the following objects can be extruded except a(n) A) arc. B) polyline. C) ellipse. D) region. Answer:- A 50. To create a revolved solid, use the A) EDGESURF command. B) REVSURF command. C) REVOLVE command. D) EXTRUDE command. Answer:- C AUTOCAD Questions and Answers pdf Download Read the full article
0 notes
Text
The Winners Of 2017’s A’ Design Award & Competition Have Just Been Announced, And They’re Genius
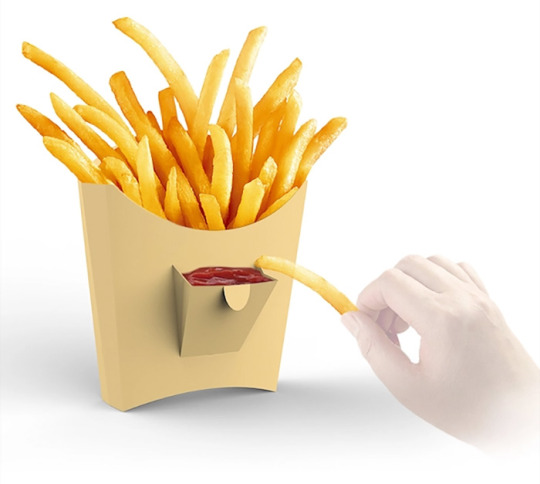
The A’ Design Award & Competition is the home of ingenuity and invention. The winners of 2016-2017 have recently been announced, and have demonstrated overwhelming brilliance, genius, and cleverness. Take a look at everything from packing to graphics, furniture, and architecture.
More info: A’ Design Award & Competition
A’ Packaging Design Award Winners:
Little Pocket
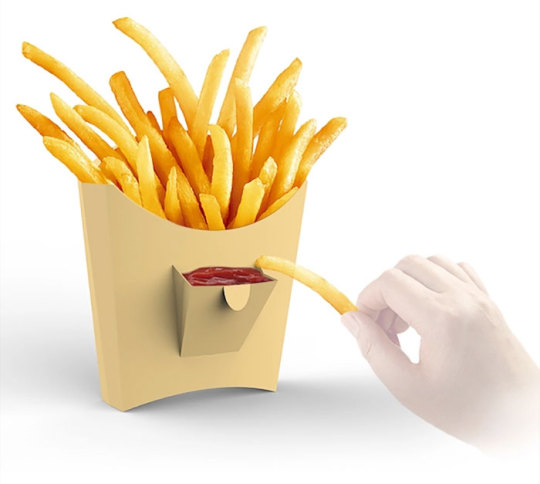
This is a french fries box design.The “little pocket “on the front can guide user to squeeze ketchup in it, rather than on paper plate, provide a sanitation, environmental protection and healthy way to eat (Image credits: Dong Jiang)!
Marais Piano cake packaging

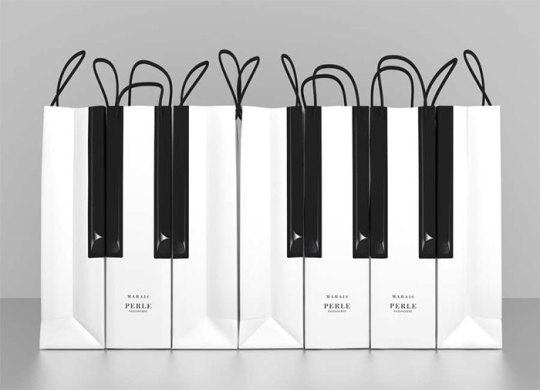
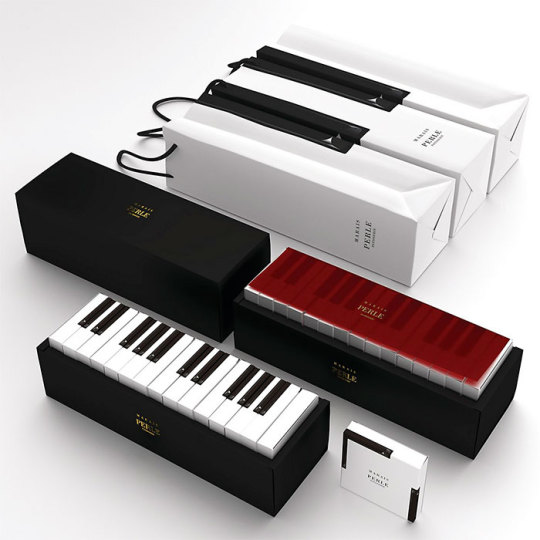
The inspiration for this design, the piano, is an instrument that creates beautiful harmonies from the combination of each individual key’s sound. You could say that society is a lot like this as well. We know that you will be giving this gift to someone important to you, and you want to give them something that was made with care. We’ve made each and every one of our gift boxes with our customers needs in mind. With each key of this gift box, your feelings are sure to be heard. All Japanese pianos are made here in Shizuoka Prefecture. In Japan, as well, the piano is considered to be a special symbol of elegance and splendor (Image credits: Kazuaki Kawahara).
Honey packaging design Funny Honey
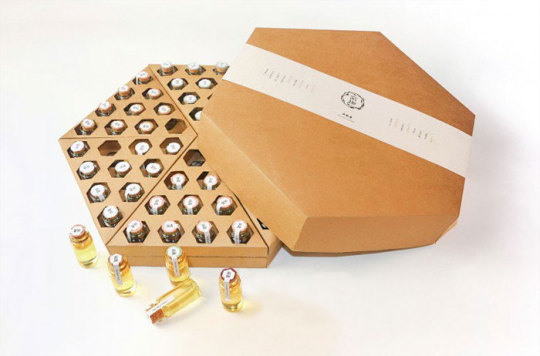

This seemingly honeycomb structure, through folding and reversing can become a checkerboard, while in the taste of honey, but also to experience the fun of life. Reduce the excessive waste of packaging, and increase the fun and interactive experience (Image credits: Lu Zhao, Jian Zhang, Lin Huang, Tingyue Yan).
Meow – The Cat Nutrition for Stray Cats
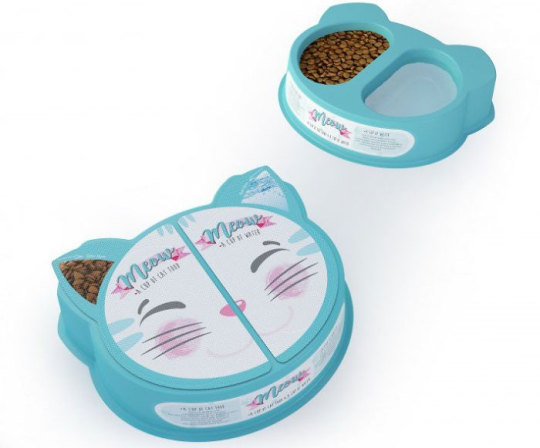
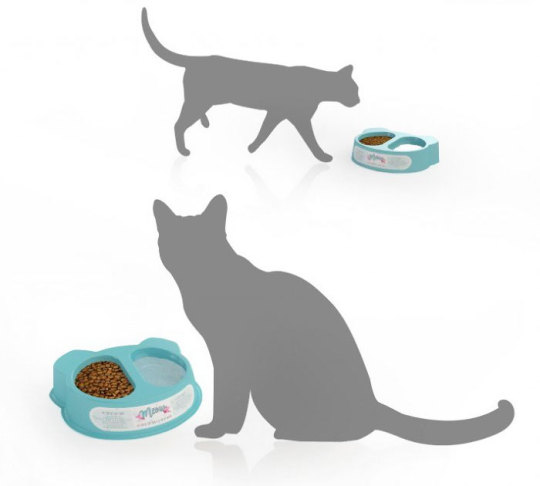
In Turkey, there are lots of stray cats in the streets even documentaries have been made about it. When we come across a poor stray cat in the street it is really hard for an animal lover to look another way and go ahead. We care about them so lots of people carry cat food in their bags. But the hardest part is not just feeding, it is mostly about giving them water or to find a container to pour fresh water for them. The idea with Meow is to supply both cat food and clean water in one package (Image credits: Bahar Bostancı, Evrim Uvacin Isik).
Instant noodle packing box
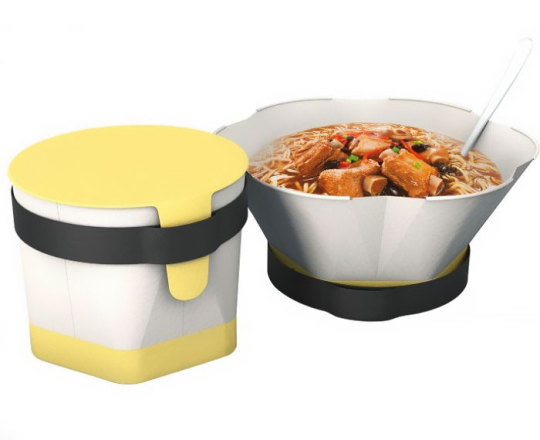

This is an instant noodle packaging box design, it is different from a normal instant noodle packaging.Firstly, when it is not being used, its size will be much smaller, but when we use it the volume will be larger .In addition, during preparing the fork,customers could hold the lids and keep them clean.Besides, expanding the size of the bowl can increase the user’s sense of comfort,so that a good user experience will be felt by the customer (Image credits: Cao Weizhi, Ding Jian, Chen Yuru).
Whisky heart chocolate packaging design

This boutique chocolate box opened after the fold, that is, chess board, inside each chocolate monomer packaging along the polyline open, and then fold can become a chess pieces, will be delicious and entertainment together, Is the innovative design of this packaging design (Image credits: Lu Zhao, Jian Zhang, Chaoyi Wang).
Pasta Nikita Packaging
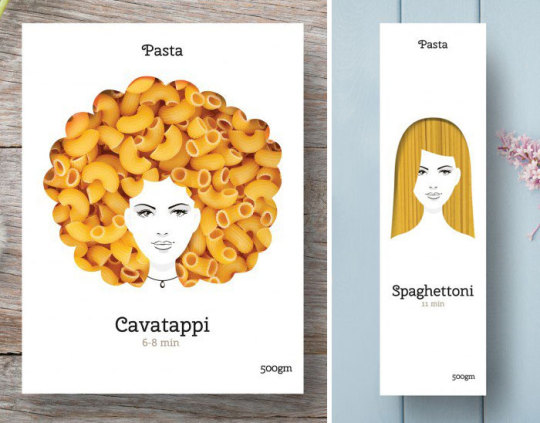
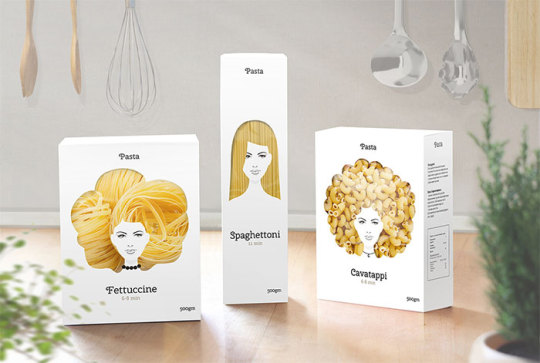
I use the strands and shapes of pasta to create an interesting series of packaging that capture attention on the shelves. It emphasizes the high-quality & naturalness of pasta. An of course It should bring good mood for people with good taste (Image credits: Nikita Konkin).
A’ Fashion, Apparel and Garment Design Award Winners:
The Travel Bra Anti-theft and comfort
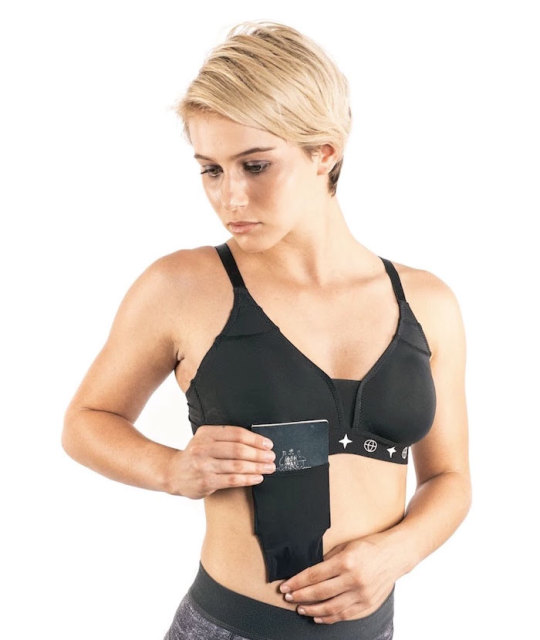
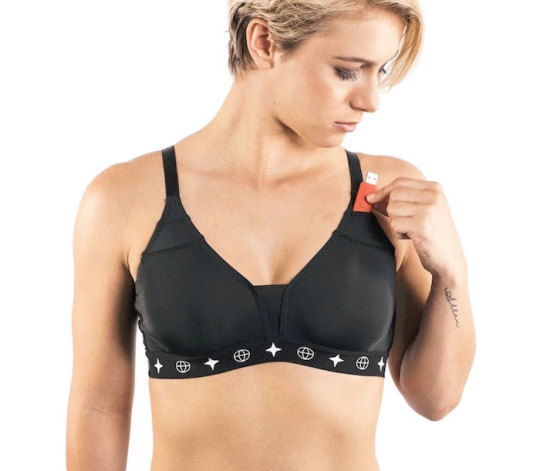
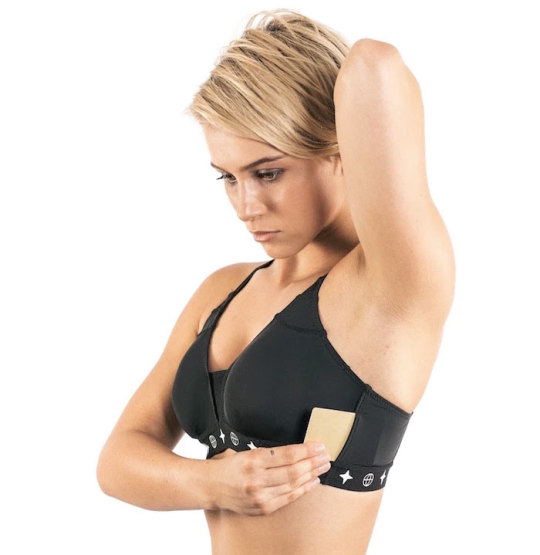
The Travel Bra has a patented drop-down mesh pocket that stores cash and even stretches to take a passport. It folds up under the band when not in use. It has a side mesh stretch sleeve that takes a credit card or hotel room key. It has mini-pockets integrated into the shoulder straps for jewelry or scan card. Extra storage is available under the cups for storing more cash. In one version it has a front pocket for storing lipstick. The Travel Bra has no underwire, is ant-odor treated and super soft (Image credits: Dr Annie Holden and Brenda Barnett).
A’ Bakeware, Tableware, Drinkware and Cookware Design Winners:
Teanochio Tea infuser
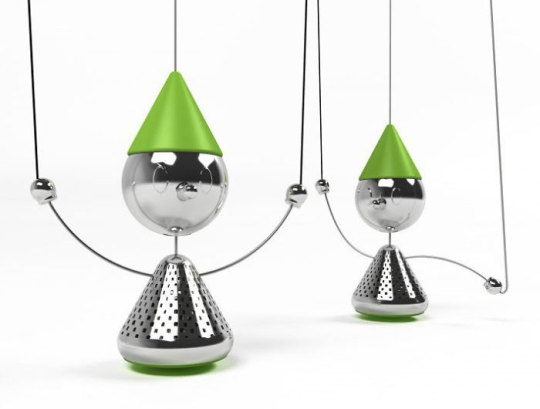
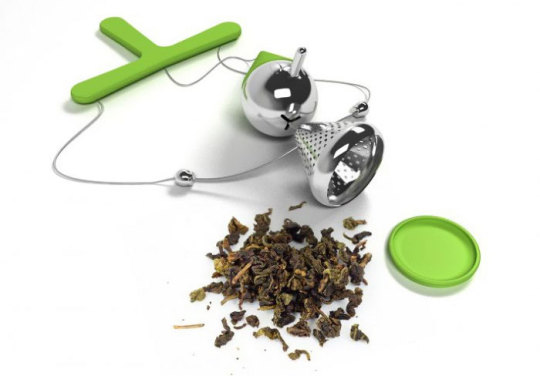
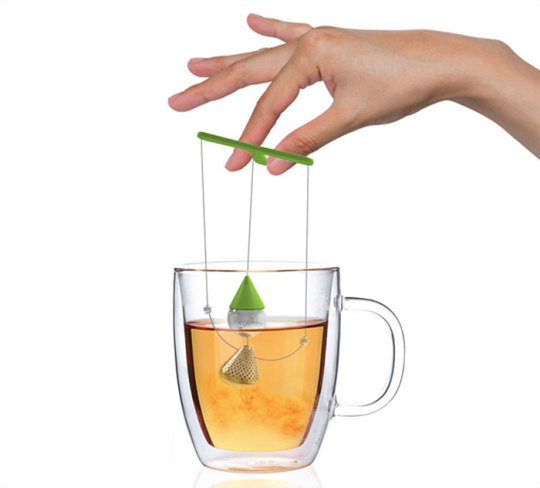
Teanocchio comes from puppet play, aims to change the way we prepare our drink and make teatime events more pleasurable. Adding some fun and nostalgia about old games while preparing tea, makes a joyful user experience and causes user feels he is making alive the character while drinking (Image credits: Soroush Vahidian, Mohammad Afkhami).
Coffee Cup Indicating temperature

Nowadays, people especially office workers like to drink coffee on the way to work. If they can know what temperature they can drink, it may give people good taste and avoid scaling people’s lip. Thus, this design is suitable for them especially for office workers. They can enjoy good taste coffee at suitable temperature with this indicative design (Image credits: Yi Teng Shih, Rengrui Xiang, Yuting Chen).
A’ Furniture, Decorative Items and Homeware Design Award Winners:
Keymotif Key holder
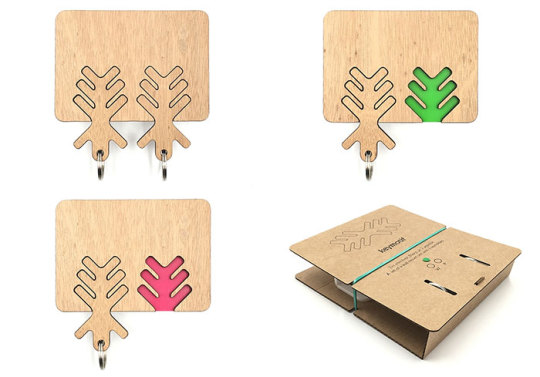
The idea that one’s absence from home or office could be transformed into a colour footprint by removing a key holder from it’s base was very intriguing to me (Image credits: Vassilis Mylonadis).
Grow up Multifunctional Chair
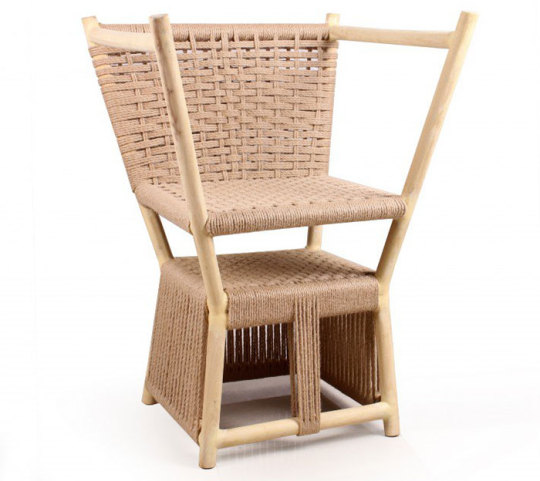
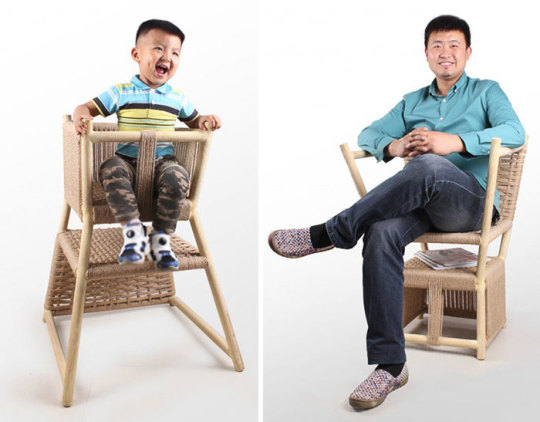
The rapid growth and development of children shorten the children products’ life , resulting in a waste of resources . The children’s dinning chair is designed into a dual-purpose chair through a reverse way to prolong the service life of the chair.From parenting chair to the adult chair , the change of this two using ways witnessed the parental process (Image credits: Yong Zhang,Ya-nan Shi).
Feather Coffee and Side Table
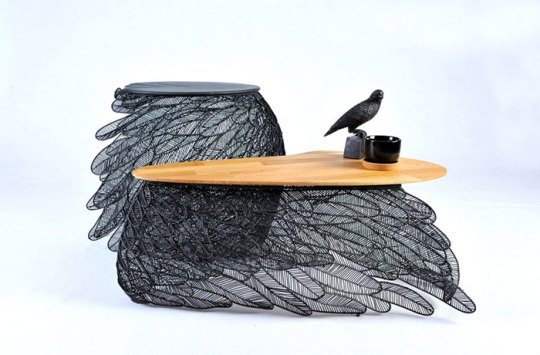
The impression of the beauty of the plumage while drifting and overlapping layers. It has become to be the Feather collection. The collection consists of one side and one coffee table. Both have that hand-made welded stainless steel base with a laser cutting and a wooden top. The Feather table gives the sensation that is so light and it could be fly (Image credits: Apiwat Chitapanya-Asia Collection).
Whale Chair Stool
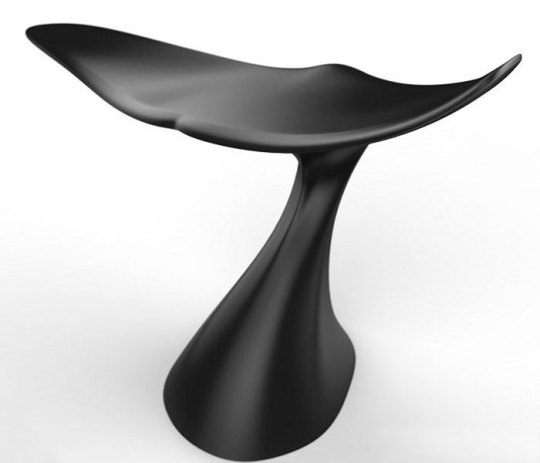
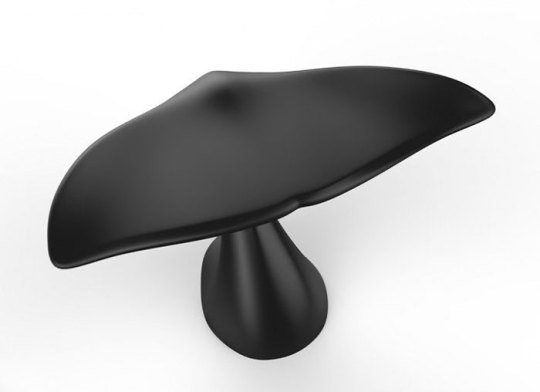
My goal was to make a connection between everyday life & the faraway nature; and to create a simple & modern stool inspired by the whale’s tale that can be quite comfortable & can help overcoming the tiredness made from sitting too much. A one leg plastic stool with two piece mold, the lower parts made from heavy materials and the upper parts made with light & durable materials (Image credits: Farzaneh Biazaran).
Multi functional chair
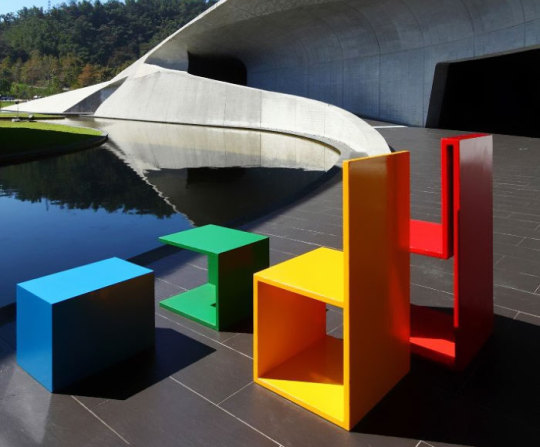
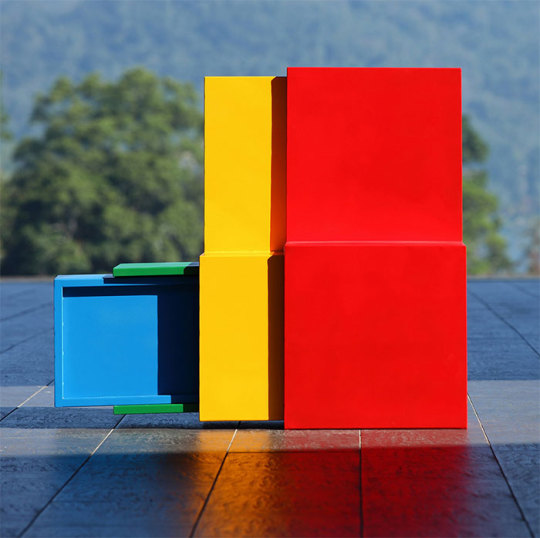

A chair that could modified according to environment setting. By pushing or pulling to make them four art installation pieces. The composition will be changed according to environment. With different viewer’s experience, it start to generated unlimited imagination. It will fit in any kind of space and create interesting spatial experience (Image credits: Yi-An Hung, Yestudio).
[Have a look at more submissions on Bored Panda]
h/t: boredpanda
#design#tech#technology#packaging#branding#cool#modern art#modern#contemporary#contemporary art#articles
461 notes
·
View notes
Video
tumblr
OpenGL demo: Custom line rendering + Cubic bezier curves example Apologies for the lack of updates. Work’s been a bit busy these last two months, and at home I’ve been juggling several tasks. One of them has been cleaning up the OpenGL 4.5 skeleton project I’d started working on some time ago. I’m aware that there’s a lot of room for improvement, but since my focus is on learning specific things as opposed to crafting a clean, maintainable and full-fledged 2d engine, I’m taking it at ease, trying to get things working as soon as possible and cleaning up aftewards. For this demo I did refactor quite a bit, so it’s not so ugly as it used to be :D
You can check the cppSkelly project on my Github page. Besides cleaning, I wanted to learn a bit about curves, so I added the first pass for a line renderer class, with a couple of helper routines to build bezier curves (quadratic and cubic atm) and simple polylines. Right now it supports per-point colour and width, it uses miters for intersections, and it sort of does the trick.In the future I might add texture support and different line joint types. Additionally, I’ve also been busy with a UE4 course and some prototyping in Unity. I’d like to push at least one more update of Roach Escape in the near future with some improved music tracks, content and fixes (at least getting the mobile version working fine again), but Ludum Dare is coming next week, so it will probably take some time. References: https://forum.libcinder.org/topic/smooth-thick-lines-using-geometry-shader#23286000001269127 (I followed the detailed explanation by the thread OP, but I’m not using a geometry shader, generating the mesh directly on the C++ side instead). http://jcgt.org/published/0002/02/08/paper.pdf https://mattdesl.svbtle.com/drawing-lines-is-hard
0 notes
Text
Sea Creaturesfree Dxf Shape Files For Cnc Cutting

Sea Creatures Free Dxf Shape Files For Cnc Cutting Tools
Autocad Shape Files Shx
Open Shape Files
Need free DXF Files for your Laser, Plasma Cutter, CNC Router, Waterjet, or Other Machine? We can help!
Need DXF File information, tips, and techniques? Scroll down, there’s a bunch below!
Free DXF File Downloads by Category:
Sea Life Cut File Collection - svg/dxf/ai/png files suitable for cricut, silhouette, laser cutting and cnc routing This collection consists of 19 single and multilayered sea life images suitable for a wide variety of papercrafts, decals, laser and other cut projects. There are 15 single colour/layer images and 4 multilayered images.
The Sea Turtle Side-View DXF file is intended to be cut from metal using a CNC cutting system. Once fabricated, this artwork can be hung in a child's room to create a deep sea theme or to show appreciation for marine turtles. The artwork can be incorporated into your own design as well. This artwork features the side profile of a sea turtle.
Oct 10, 2019 - Underwater Ocean and Sea Fishes DXF file and SVG cut ready for CNC machines and designed to be cut for plasma, laser, and water jet cutters and can be scaled to any size to fit your design needs.
More Free DXF Files coming soon: we upload new ones constantly!
DXF File Information
What is a DXF File?
DXF files (files with a .dxf file extension) are a type of CNC File called vector CAD files. Vector CAD Files contain objects such as:
Lines
Polygons
Circles
Arcs
Bezier Curves
Text
DXF stands for Drawing eXchange Format. The Drawing Exchange Format was created by Autodesk for their AutoCAD CAD software. It was originally introduced with AutoCAD 1.0 in December 1982, so it’s been around for a long time.

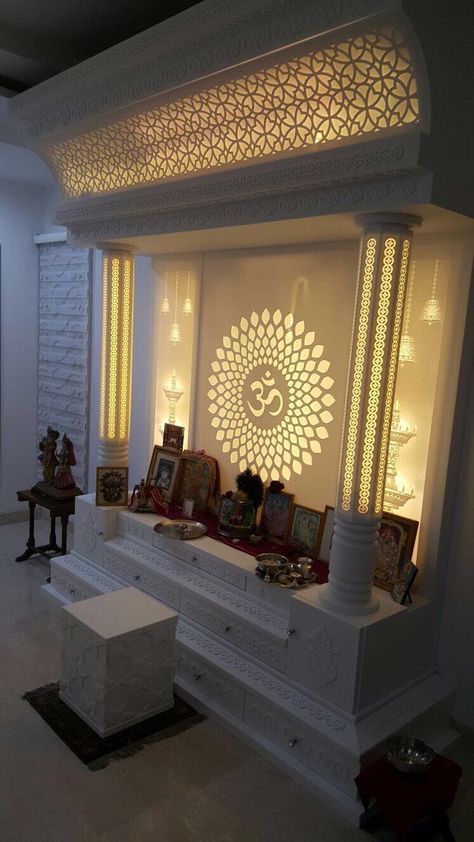
Most CAD and CAM software will open, create and edit DXF files. Importing a DXF file into a CAD program and then exporting it is the best way to convert DXF files to a different CAD drawing file format. Many drawing programs such as Adobe Illustrator and CorelDraw will also open, edit, and save DXF files, so this is another possibility. For artistic work, a drawing program may be easier. For creating mechanical components, CAD software is better.
We offer this collection of Free DXF Files to get you started.
Sea Creatures Free Dxf Shape Files For Cnc Cutting Tools
Why would I need Free DXF Files?
There’s a lot of fun to be had with decorative and artistic CNC projects. Such projects don’t require a lot of precision and are only 2 to 2 1/2D, so they’re easy to make with a CNC Router, Laser, Waterjet, or Vinyl Cutter. Sometimes we’re adding a design as a decorative element on top of a precision machined part, like this engraving on a bandsaw mitre gage:
Many times, the hardest part of these kinds of projects is coming up with artwork. It’s line art, which is relatively straightforward to convert to CAD and thence to CAM and finally g-code. But getting decent line art to start can be a pain. Especially for non-artists.
With this page, I’m making decent quality line art available for free to CNC’ers.
As you can see, we divide the files into Categories like Animal, Holiday, and Vehicles. I have a LARGE library of free dxf files that you’ll be able to download above. I don’t have nearly all of them up yet, but I will be steadily adding to the page until I have them all available.
Below, you’ll also find information about how to get the most out of the free dxf files, so be sure to check out the article below on optimizing your CAM for DXF Cutting Files.
I have big plans for the page, so stay tuned. If you haven’t already subscribed to our email newsletter, get hooked up right below so you don’t miss out as new developments unfold.
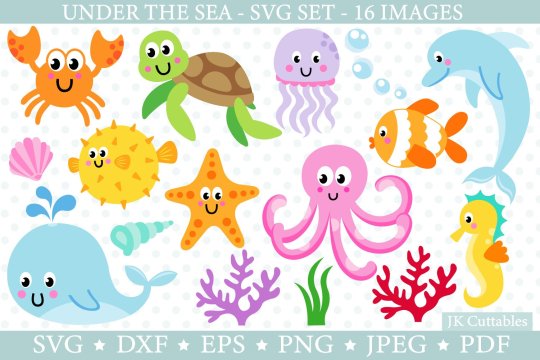
Optimizing Your CAM for DXF Cutting Files
To ensure you have an excellent experience with our free DXF files we would like to share with you some information that will make it easier for you to be successful with our DXF files.
The first thing you will want to do once you download a Free DXF file is to unzip the file with a file extraction program. Once you unzip the file folder you will see two files available. One of your unzipped files will end with .dxf and the other will end with .jpg (.dxf files are for cutting .jpg files are for viewing purposes only).
You will primarily be focused on either importing or opening the DXF file into your CAM or CAD based software program. If you are trying to edit the design work you can use a program like Corel Draw or Adobe Illustrator to make quick changes to the existing DXF file.
I know a lot of individuals that are new to the CNC industry like to try Inkscape but I have not had very good success with importing and opening my DXF files into that particular program. I believe it is due to how Inkscape was developed based off older versions of the DXF file format.
If you are importing the DXF file or opening it into your CAM software you will want to be sure to disable your offset tooling function. If you are unable to disable the offset function altogether then you will want to reduce your offset value as small as it will go (.001″). This function may also be referred to as “Tool Compensation.”
The reason to do this is you want the cut to go right down the centerline of the vectors in these files. Anything else can lead to poor results or errors that prevent your CAM package from generating g-cdoe.
Autocad Shape Files Shx
Here is an example of what a DXF file looks like when it is imported without any offsets:

This is what a DXF file looks like with a medium offset:
Notice there is not much visible difference, however this medium offset has created over 100 unwanted intersections in the geometry.
This is what a DXF file looks like with a large offset:
The difference is dramatic and alarming. Don’t be fooled by seeing something like this, clearly the issue is due to improper tool path offsetting.
If your CAM system is detecting overlapping lines or giving you error codes the primary reason for this is that your auto offset feature is toggled on and your CAM system is literally redrawing the design work to accommodate an unnecessary offset. If you import the DXF file and you are seeing thousands of little lines very close to each other you import options may be configured incorrectly for lines and arcs when they should be set for polylines.
Once you are able to import the DXF file into your CAM software you will notice that most of our CNC DXF files come with two images of the same design.
For example, here’s a Camaro DXF File:
If you zoom in on the DXF file you have imported you will see one design includes single lines like you see in this example (single lines are referred to as open cut paths):
Open Shape Files
If you zoom in on the other image included in the DXF file you imported you will see that it does not contain any single lines. (In this design all the cut paths are referred to as closed cut paths):
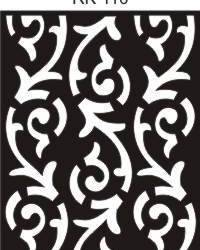
Now that you are familiar with some of the basics of importing your DXF file you will want to either delete the closed path or open cut path version of the design. As a rule of thumb all Plasma and Router based CNC cutting systems will utilize the open cut path version of the design (if you are using a plasma or router based CNC cutting system you can delete the closed path version of the DXF file design) Remember to save the file under a separate name so that you do not lose access to both versions of the design.
Now if you are operating a laser or waterjet based CNC cutting system you will want to utilize the closed cut path version of the design. ( If you are using a laser or waterjet based cutting system you can delete the open cut path version of the DXF file design) Remember to save the file under a separate name so that you do not lose access to both versions of the design.
If you plan to cut the our DXF files with a CNC plasma cutting system it is recommended that you use a plasma cutting system capable of cutting at or below 40 amps. Fine tip consumables between 20 and 40 amps will yield excellent to very good results. Amperage is directly tied to the size of your plasma stream cut width.
For the very best results make sure to do several straight line test cuts to minimize the cut width in the material that you will be cutting. Stand off distance, cut speed and air pressure all have an impact on the cut width and quality of your cut. Every plasma cutting system is different and the only true way to get truly amazing results is through trial and error. With a little time and practice you will minimize your cut width and improve your cut quality that will result in achieving great detail and minimal clean up.
4.7/5(6 votes )

0 notes
Text
CAD Technician
Adecco is currently hiring a full-time CAD Technician for our Medical Manufacturing client in Ottawa West. This is a 1 year contract opportunity offering Full Time hours, Monday - Friday. The salary for this position will be determined based on education and experience. The ideal candidate will be an experienced, high caliber CAFM/CAD Administrator. Candidate must be able to provide services related to the implementation, maintenance and upkeep of facilities AutoCAD drawings and related facilities and real estate data. CAD Technician Responsibilities:
Documents layout, design, and space plan of facilities in relation to the move plan;
Learns and applies new methods of space design for specific customer needs;
Applies data and metrics that are important to client and BRG success; gathers and tracks accordingly;
Documents and provides detailed design layouts of new and existing office space and furniture;
May conduct building audits to verify that employee locations, furniture layout and room configurations are correctly noted on floor plans;
Knows and applies building construction processes, plans and related documentation for compliance;
Supports planning staff, and campus-wide requests with space and occupancy information by providing graphical and data reports;
Draws polylines in accordance with the selected space measurement protocols as communicated by client (BOMA, IFMA etc.);
Creates polylines for gross floor areas and internal spaces (rooms);
Coordinates with users for CAD/CAFM team to receive updates from planning, work orders and design and construction;
Uploads/integrates drawing data into CAD/CAFM system;
Updates and maintains p-line drawings, space data and occupancy data based on move information and project information provided by client;
Updates, maintains and provides ongoing support to validate and verify the accuracy of CAD/CAFM Space IDs and related data;
Creates, coordinates and facilitates business process for maintaining accurate space information;
Support all Company initiatives as identified by management and in support of Quality Management Systems (QMS), Environmental Management Systems (EMS), and other regulatory requirements;
Complies with U.S. Food and Drug Administration (FDA) regulations, other regulatory requirements, Company policies, operating procedures, processes, and task assignments. Maintains positive and cooperative communications and collaboration with all levels of employees, customers, contractors, and vendors.
CAD Technician Qualifications:
Bachelor’s Degree (Engineering or related discipline) required;
Minimum 6 years related work experience;
Proficiency with AutoCAD, MS Office, Visio and CAFM (FM:Systems preferred);
Understanding of Facilities, Real Estate and Asset Management industry and practices in the areas of space planning, occupancy and allocation management;
An understanding of the different space measurement techniques such as BOMA, IFMA, etc. and where each is applicable;
Hands-on understanding of AutoCAD particularly as it is applied in integrated CAFM solutions and the areas of best practice document control processes and standards;
Solid customer service acumen and interpersonal relationship skills, both oral and written;
Strategic problem solving skills;
Strong process documentation skills;
Demonstrated team management and collaboration skills;
Proven organizational skills;
Strong and proven technical aptitude;
Willingness to take ownership of request, prioritize and meet deadlines;
Thorough understanding of line of business (or business unit) to support client;
Experience working in a broader enterprise/cross-division business unit model preferred;
Ability to work in a highly matrixed and geographically diverse business environment;
Ability to work within a team and as an individual contributor in a fast-paced, changing environment;
Ability to leverage and/or engage others to accomplish projects;
Strong verbal and written communications with ability to effectively communicate at multiple levels in the organization;
Multitasks, prioritizes and meets deadlines in timely manner;
Strong organizational and follow-up skills, as well as attention to detail.
To be considered for this CAD Technician opportunity in Ottawa West, please Apply Now! B1956
from RSSMix.com Mix ID 8136582 https://ift.tt/2ZVYXYg via RSSMix.com Mix ID 8136582> CAD Technician
0 notes
Link
Scan to BIM is converting laser scan data into a sophisticated BIM model. A laser scanner basically works by shooting a laser beam at an object and capture the data in return; the scanner picks up millions of points at a time, which are registered to a survey grid. Now, this is raw data, Pinnacle InfoTech’s team of BIM engineers use the coordinates to create a geometric model; while converting the raw data to true world coordinates, we can rightly tell our clients where the point is in the real world and can take a look at those point clouds in a 3D environment. The video explains Scan to BIM services we provide
Light BIM Model-Architectural, Structural & MEPF
As-Built Drawing Preparation
COBie Data Integration
Data-Rich BIM Model
COBie Extension Sheet 2.4
Room Polyline
youtube
0 notes