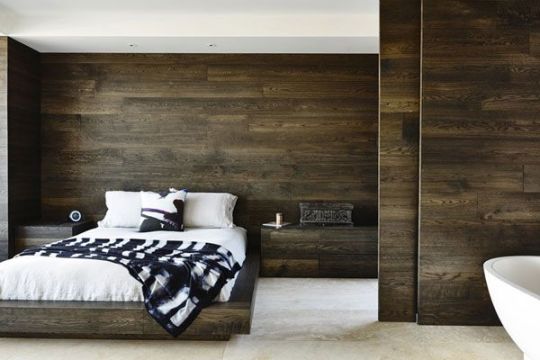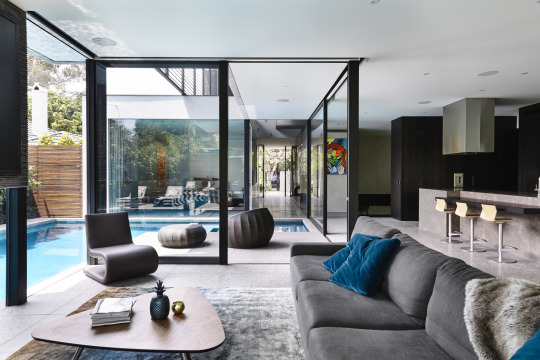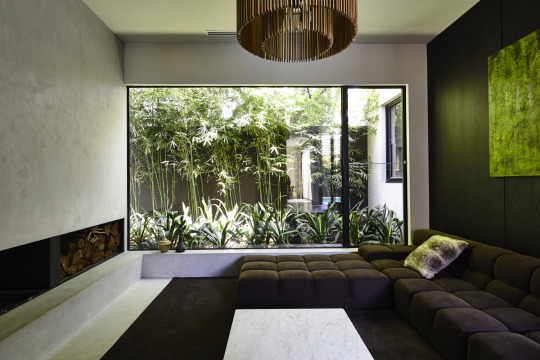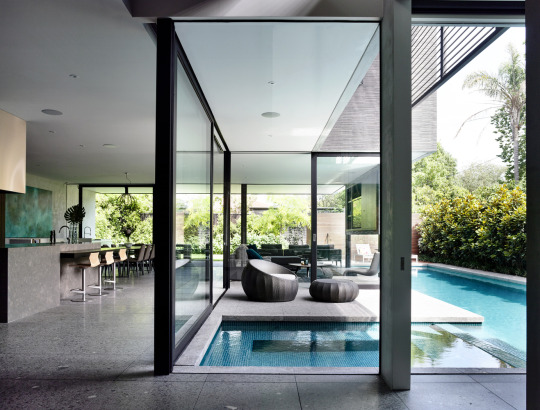#Steve Domoney Architecture
Explore tagged Tumblr posts
Photo






Ancona House / Steve Domoney Architecture
Photos © Derek Swalwell
307 notes
·
View notes
Photo










Ancona House / Steve Domoney Architecture
https://www.archdaily.com/913466/ancona-house-steve-domoney-architecture
32 notes
·
View notes
Photo

Suburban Family Home by Steve Domoney Architecture https://ift.tt/2NEP4qf
0 notes
Photo

Bungalow Court Brighton by Steve Domoney Architecture (2015) 📍Located in #Brighton 🇦🇺 🙌🏽Please share it with your friends! #sickproperties (at Brighton, Victoria, Australia)
15 notes
·
View notes
Photo



McCracken Street, VIC | Steve Domoney Architecture
#architecture#luxury#home#design#contemporary#light#filter#curtain#modern#whatcolouristhesky#garden#landscape#interiorstyle#interiors
3 notes
·
View notes
Text
A Cool and Citified Courtyard Residence
Harcourt Street is a private residence in the garden of an existing Victorian home in Melbourne.
Australian architect Steve Domoney Architecture has created a roomy escape that wraps open glazed walls around a courtyard.
It was important to the owners to not remove any of the old growth trees, which led to the courtyard design.
The significant specimen trees now leave their signature dappled shade on a newly emerged residence.
The owners had subdivided their parcel of land, using the funds from the sale of the Victorian on the property to build on the other half.
With the glazed spaces weaving around trees both outside and within a central garden court, the mood is tranquil and cool.
The quiet and reflective spaces are punctuated by the grandeur of the existing tree canopies.
A pervasive zen sensibility of cool serenity is created amidst the turmoil of the hot Australian city.
This is a post from Home Design Find A Cool and Citified Courtyard Residence
from Home http://www.homedesignfind.com/architecture/a-cool-and-citified-courtyard-residence/ via http://www.rssmix.com/
0 notes
Text
A Cool and Citified Courtyard Residence
Harcourt Street is a private residence in the garden of an existing Victorian home in Melbourne.
Australian architect Steve Domoney Architecture has created a roomy escape that wraps open glazed walls around a courtyard.
It was important to the owners to not remove any of the old growth trees, which led to the courtyard design.
The significant specimen trees now leave their signature dappled shade on a newly emerged residence.
The owners had subdivided their parcel of land, using the funds from the sale of the Victorian on the property to build on the other half.
With the glazed spaces weaving around trees both outside and within a central garden court, the mood is tranquil and cool.
The quiet and reflective spaces are punctuated by the grandeur of the existing tree canopies.
A pervasive zen sensibility of cool serenity is created amidst the turmoil of the hot Australian city.
This is a post from Home Design Find A Cool and Citified Courtyard Residence
from Architecture http://www.homedesignfind.com/architecture/a-cool-and-citified-courtyard-residence/ via http://www.rssmix.com/
0 notes
Text
A Cool and Citified Courtyard Residence
Harcourt Street is a private residence in the garden of an existing Victorian home in Melbourne.
Australian architect Steve Domoney Architecture has created a roomy escape that wraps open glazed walls around a courtyard.
It was important to the owners to not remove any of the old growth trees, which led to the courtyard design.
The significant specimen trees now leave their signature dappled shade on a newly emerged residence.
The owners had subdivided their parcel of land, using the funds from the sale of the Victorian on the property to build on the other half.
With the glazed spaces weaving around trees both outside and within a central garden court, the mood is tranquil and cool.
The quiet and reflective spaces are punctuated by the grandeur of the existing tree canopies.
A pervasive zen sensibility of cool serenity is created amidst the turmoil of the hot Australian city.
This is a post from Home Design Find A Cool and Citified Courtyard Residence
from Home http://www.homedesignfind.com/architecture/a-cool-and-citified-courtyard-residence/ via http://www.rssmix.com/
0 notes
Text
A Cool and Citified Courtyard Residence
Harcourt Street is a private residence in the garden of an existing Victorian home in Melbourne.
Australian architect Steve Domoney Architecture has created a roomy escape that wraps open glazed walls around a courtyard.
It was important to the owners to not remove any of the old growth trees, which led to the courtyard design.
The significant specimen trees now leave their signature dappled shade on a newly emerged residence.
The owners had subdivided their parcel of land, using the funds from the sale of the Victorian on the property to build on the other half.
With the glazed spaces weaving around trees both outside and within a central garden court, the mood is tranquil and cool.
The quiet and reflective spaces are punctuated by the grandeur of the existing tree canopies.
A pervasive zen sensibility of cool serenity is created amidst the turmoil of the hot Australian city.
This is a post from Home Design Find A Cool and Citified Courtyard Residence
from Home http://www.homedesignfind.com/architecture/a-cool-and-citified-courtyard-residence/ via http://www.rssmix.com/
0 notes
Text
A Cool and Citified Courtyard Residence
Harcourt Street is a private residence in the garden of an existing Victorian home in Melbourne.
Australian architect Steve Domoney Architecture has created a roomy escape that wraps open glazed walls around a courtyard.
It was important to the owners to not remove any of the old growth trees, which led to the courtyard design.
The significant specimen trees now leave their signature dappled shade on a newly emerged residence.
The owners had subdivided their parcel of land, using the funds from the sale of the Victorian on the property to build on the other half.
With the glazed spaces weaving around trees both outside and within a central garden court, the mood is tranquil and cool.
The quiet and reflective spaces are punctuated by the grandeur of the existing tree canopies.
A pervasive zen sensibility of cool serenity is created amidst the turmoil of the hot Australian city.
This is a post from Home Design Find A Cool and Citified Courtyard Residence
from Home http://www.homedesignfind.com/architecture/a-cool-and-citified-courtyard-residence/ via http://www.rssmix.com/
0 notes
Photo

Ancona House By Steve Domoney Architecture (OS)
0 notes
Text
Ancona House By Steve Domoney Architecture (OS) more here https://t.co/ijOWJg9OGV
Ancona House By Steve Domoney Architecture (OS) more here https://t.co/ijOWJg9OGV
— Michelle Rendell (@michelle_rendel) April 15, 2019
from Twitter https://twitter.com/michelle_rendel April 15, 2019 at 08:45AM via IFTTT
0 notes
Text
Bungalow Court home with kite-like roof canopy sailing aloft a solid upper level ‘hull’ in the bay side suburb of Brighton
Bungalow Court home with kite-like roof canopy sailing aloft a solid upper level ‘hull’ in the bay side suburb of Brighton
Bungalow Court home with kite-like roof canopy sailing aloft a solid upper level ‘hull’ in the bay side suburb of Brighton
Architects: Steve Domoney Architecture Location: Brighton, Melbourne, Australia Year: 2015 Area: 7.104 ft²/ 660 m² Photo courtesy: Derek Swalwell Description:
“Set in a quiet leafy cul-de-sac in the bay side suburb of Brighton, the first glimpse captured of our Bungalow…
View On WordPress
0 notes
Photo

(via Gallery of Bungalow Court Brighton / Steve Domoney Architecture - 14)
0 notes
Photo



Bungalow Court Brighton
Steve Domoney Architecture
#Steve Domoney Architecture#australia#architecture#interior design#interior#interiors#modern architecture#interior architecture#design#home design#home#modern home#modern#modern interiors#modern interior design#art#photography#decor#home decor#decorating#interior decorating#style#luxury#luxurious#plants#pool
130 notes
·
View notes
Photo

@Contemporary beach residence in Williamstown by Steve Domoney Architecture #Australia, #ModernHome, #SteveDomoneyArchitecture, #Williamstown #original image by http://www.homdesigns.net/contemporary-beach-residence-in-williamstown-by-steve-domoney-architecture.php/
3 notes
·
View notes