#VernacularArchitecture
Explore tagged Tumblr posts
Photo
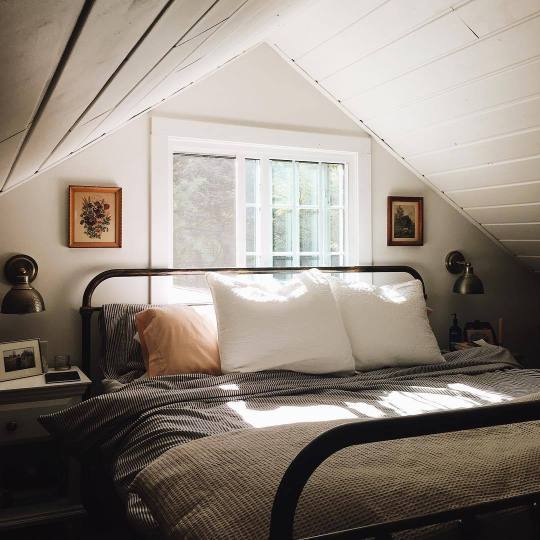
Source: http://sofusa.tumblr.com
7 notes
·
View notes
Text
Pakistan's Unique Construction Methods 😲😆
#desiviralrecap#PakistanConstruction#ConstructionInPakistan#PakistaniArchitecture#TraditionalConstruction#UniqueBuildingMethods#PakistanEngineering#ConstructionCulture#VernacularArchitecture#SustainableConstruction#LowCostBuilding#InnovativeConstruction#RuralArchitecture#HandBuiltHomes#AncientBuildingTechniques
1 note
·
View note
Link
0 notes
Text
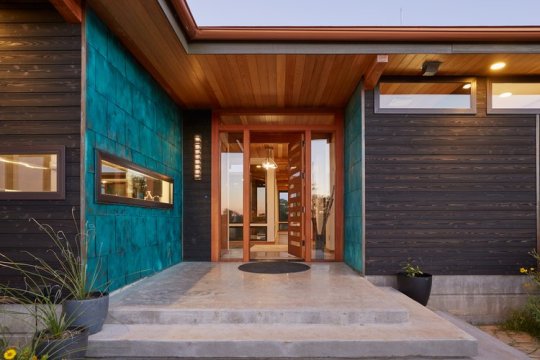
Shou Sugi Ban is a traditional Japanese method of preserving wood through charring. The result is a stunning, low-maintenance surface that stands the test of time. See how we use it in our modern homes.
Read more: https://www.otodesign.us/field-notes/shoushugiban
#architecture#ShouSugiBan#SustainableArchitecture#DesignStudio#PassiveDesign#VernacularArchitecture#ModernArchitecture#SustainableLiving#MaterialSpotlight#NaturalMaterials#WoodFinishes
1 note
·
View note
Text

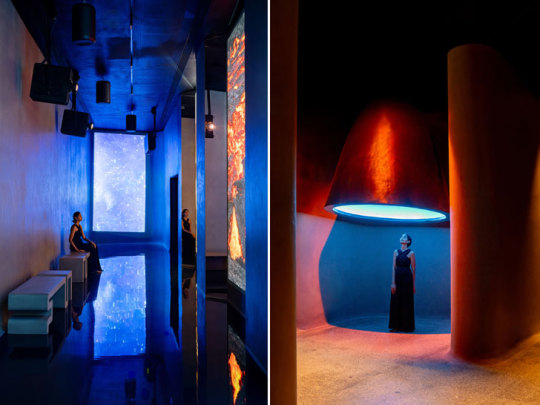
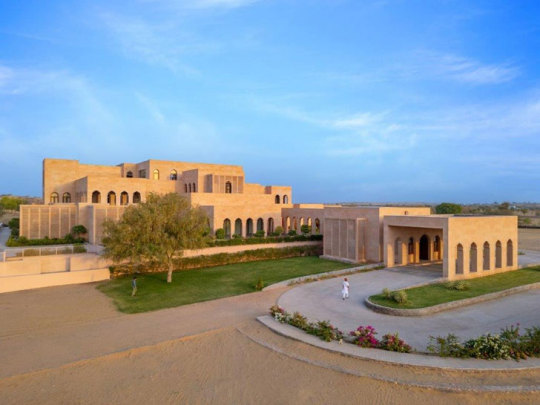
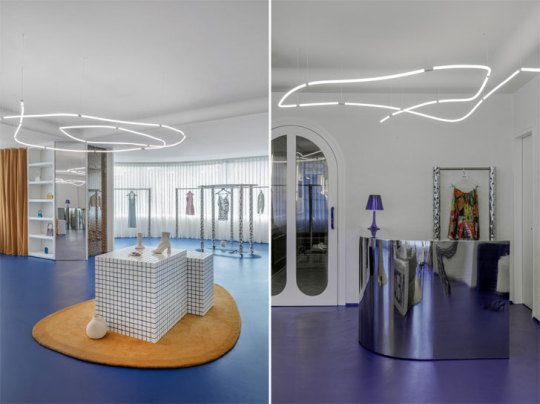
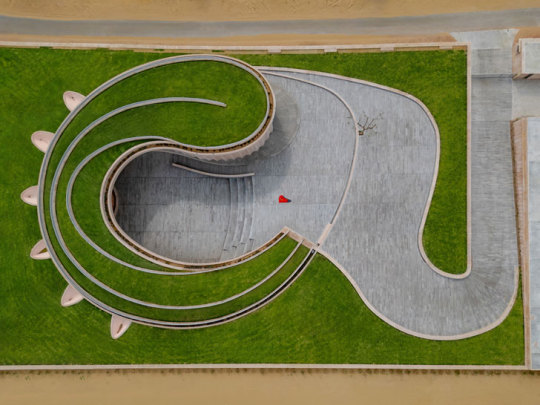
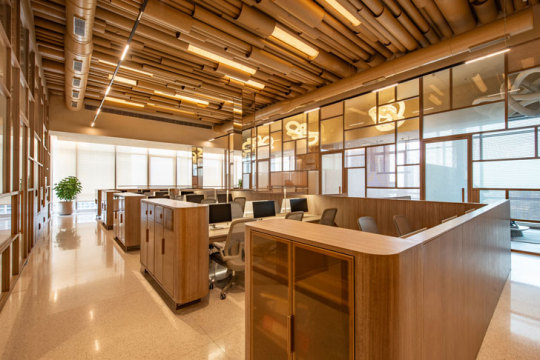
Architect of the Year 2024: Sanjay Puri
It is with great pleasure that we share some exciting news with you! Among all the remarkable projects featured on our platform (https://www.indiaartndesign.com), Architect Sanjay Puri’s work has consistently stood out, with the Nokha Village Community Centre garnering extraordinary readership and engagement from our audience.
This overwhelming response has rightfully earned him the title of Architect of the Year 2024 at India Art n Design! https://www.indiaartndesign.com/architect-of-the-year-2024-sanjay-puri/
Hearty congratulations to Ar. Sanjay Puri and his team on this well-deserved recognition.
Thank you for entrusting us with your inspiring projects and for continuing to push the boundaries of design.
#vernaculararchitecture#sustainability#climate-sensitivearchitecture#greendesign#designinnovation#commercialarchitecture#institutionalarchitecture#retaildesign#workplacedesign#architectoftheyear#indiaartndesign#contextualdesign
0 notes
Photo
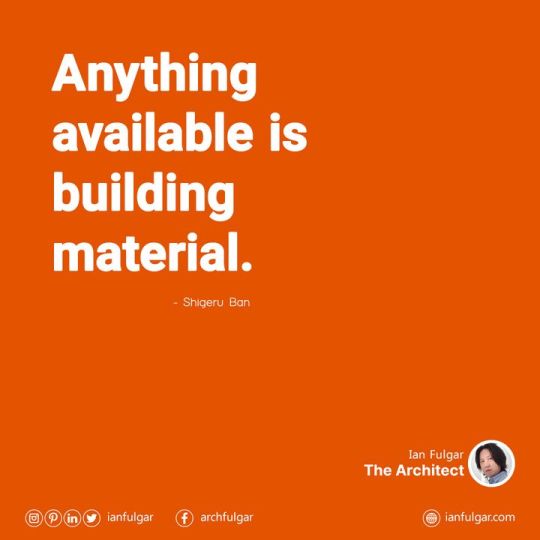
The idea that anything can be used as building materials in architecture refers to resourcefulness and flexibility in design. #resourceful #flexible #design #flexibility #designinspiration #designquotes #architecture #building #sustainability #vernacular #buildingdesign #amazingarchitecture #greenbuilding #buildingmaterial #greenarchitecture #buildingconstruction #vernaculararchitecture #rebuilding #architecturetoday #buildingproject #architectureph #worldarchitecture #builder #modernarchitect #environmentalism #environmental
#resourceful#flexible#design#flexibility#designinspiration#designquotes#architecture#building#sustainability#vernacular#buildingdesign#amazingarchitecture#greenbuilding#buildingmaterial#greenarchitecture#buildingconstruction#vernaculararchitecture#rebuilding#architecturetoday#buildingproject#architectureph#worldarchitecture#builder#modernarchitect#environmentalism#environmental
0 notes
Photo

Building materials in architecture is about being open to creativity and innovation in design. #resourceful #flexible #design #flexibility #designinspiration #designquotes #architecture #building #sustainability #vernacular #buildingdesign #amazingarchitecture #greenbuilding #buildingmaterial #greenarchitecture #buildingconstruction #vernaculararchitecture #rebuilding #architecturetoday #buildingproject #architectureph #worldarchitecture #builder #modernarchitect #environmentalism #environmental
#resourceful#flexible#design#flexibility#designinspiration#designquotes#architecture#building#sustainability#vernacular#buildingdesign#amazingarchitecture#greenbuilding#buildingmaterial#greenarchitecture#buildingconstruction#vernaculararchitecture#rebuilding#architecturetoday#buildingproject#architectureph#worldarchitecture#builder#modernarchitect#environmentalism#environmental
0 notes
Text
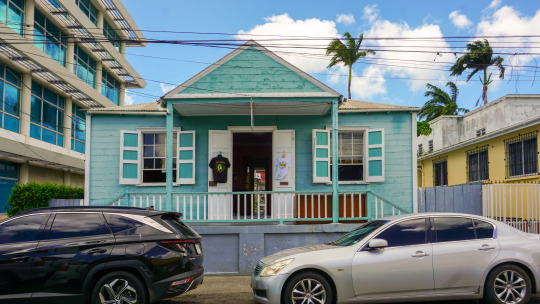
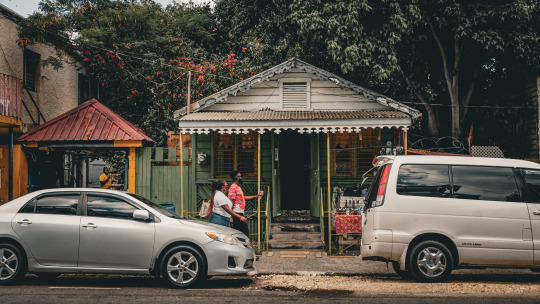
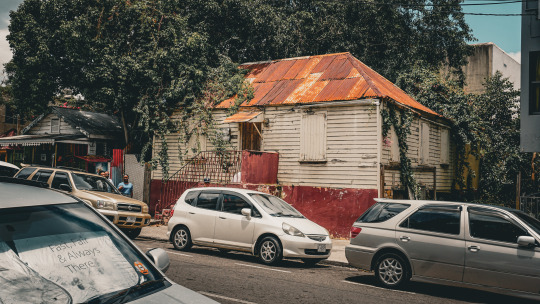
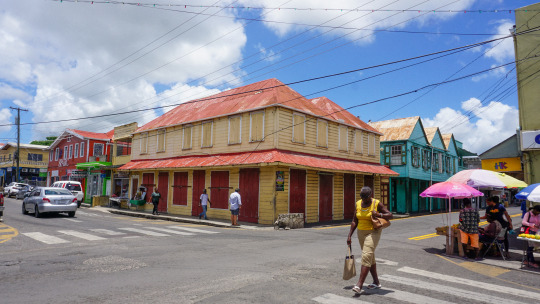
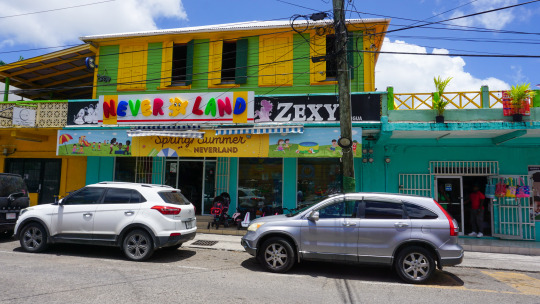
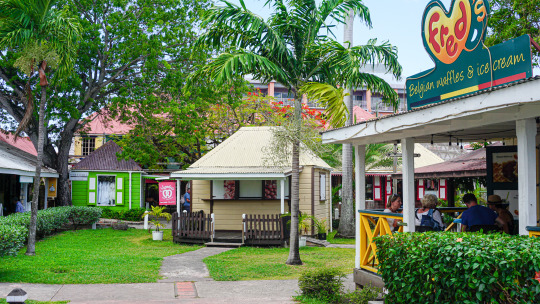
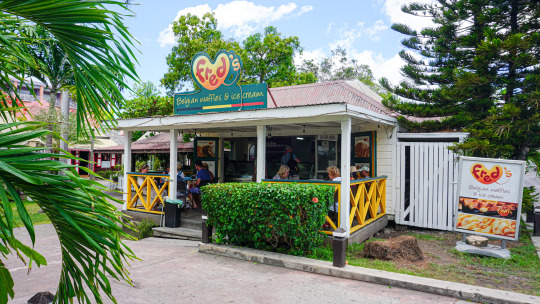
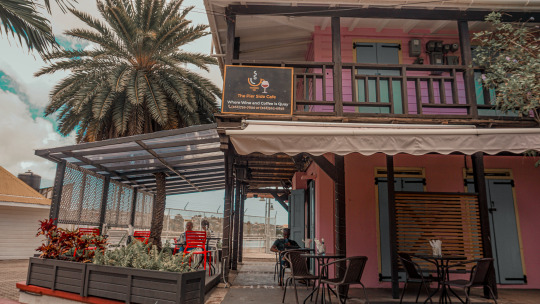
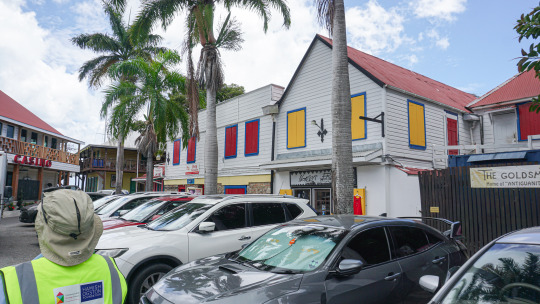
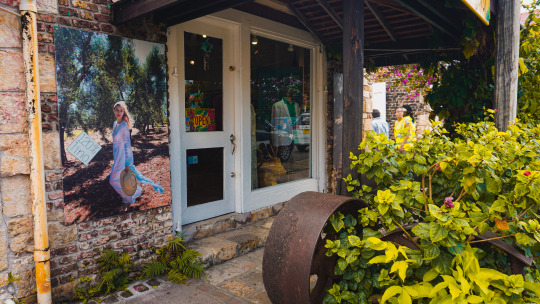
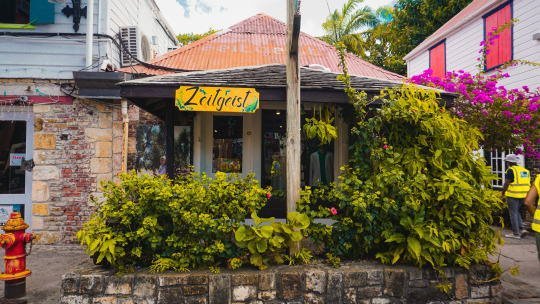
colourful facades & details from St Johns Antigua!
1 note
·
View note
Photo
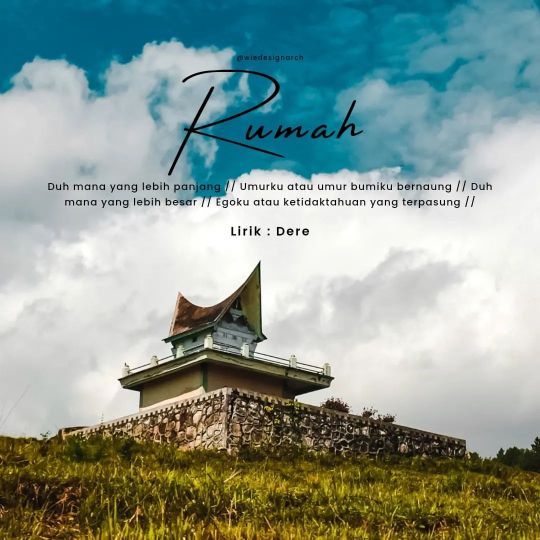
Back to the Soil _ #wiedesignarch #adobelightroom #nikond5000 #dslrphotography #nikonphotography #naturephotography #landscapephotography _ #vernaculararchitecture #traditionalarchitecture #tobalake #tobasamosir #batakhouse #batakvillage #traditionalvillage #sumatera #sumateraisland (at Samosir Island) https://www.instagram.com/p/CpHlbIoySwp/?igshid=NGJjMDIxMWI=
#wiedesignarch#adobelightroom#nikond5000#dslrphotography#nikonphotography#naturephotography#landscapephotography#vernaculararchitecture#traditionalarchitecture#tobalake#tobasamosir#batakhouse#batakvillage#traditionalvillage#sumatera#sumateraisland
25 notes
·
View notes
Photo
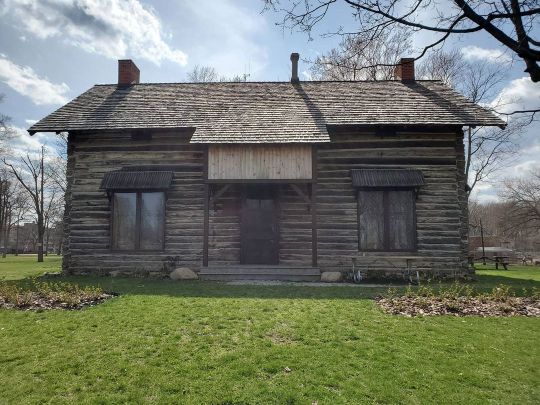
Built in 1885, this rustic log cabin was the summer residence for Senator Thomas Witherell Palmer (1830-1913) and his wife, Elizabeth Merrill Palmer (1838-1916), or Lizzie. Mrs. Palmer, tired of the hustle and bustle of city life, longed to live as people did in the early days. Mr. Palmer had inherited a few acres of land along Woodward Avenue from his grandfather, James Witherell, 3rd Supreme Court judge of the Michigan Territory. Senator Palmer presented his wife with plans for the log cabin. Apparently, Mrs. Palmer asked for the home to be built. She had lived in brick, stone and sided homes, but never a log cabin. Designed by Mason & Rice, the 2-story structure is actually a balloon-framed Victorian home wrapped in an oak log vaneer. The Palmers furnished their summer retreat with heirlooms and artifacts reminiscent of the "old days", including James Witherell's 1787 mahogany grandfather clock, a flintlock pistol above the mantle, elk antlers over the front door, family paintings and portraits of U.S. Presidents and many more priceless treasures. In 1893, Senator Thomas W. Palmer donated 140 acres of land to the city to be used as a public park, with the only condition being that the woods remain untouched. The log house was packaged in the deal. Palmer wanted the park to be known as Log Cabin Park. However, in 1897, the Common Council unanimously voted to rename the area Palmer Park. #Detroit #NorthDetroit #PalmerPark #LogCabin #VernacularArchitecture #VictorianArchitecture #MasonandRice #archi_ologie #oldhouselove #casasecasarios #houses_ofthe_world #beautifulhouseoldandnew #TheAmericanHome #houseportrait #BrickStory #RawDetroit #PureMichigan #PureMittigan #MotorCityShooters #PureDetroit313 #DepictTheD #VisitDetroit #Michiganders #ThisPlaceMatters #ThisPlaceMattersDetroit #MichiganPlacesMatter (at Palmer Park Log Cabin) https://www.instagram.com/p/CT5akqpPFJE/?utm_medium=tumblr
#detroit#northdetroit#palmerpark#logcabin#vernaculararchitecture#victorianarchitecture#masonandrice#archi_ologie#oldhouselove#casasecasarios#houses_ofthe_world#beautifulhouseoldandnew#theamericanhome#houseportrait#brickstory#rawdetroit#puremichigan#puremittigan#motorcityshooters#puredetroit313#depictthed#visitdetroit#michiganders#thisplacematters#thisplacemattersdetroit#michiganplacesmatter
5 notes
·
View notes
Photo
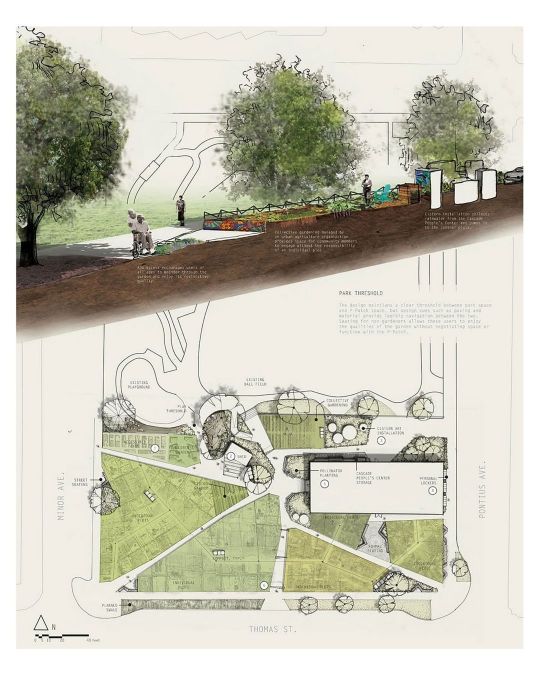
Follow @urbandesign.lab Crafted Seams at Cascade Negotiating Coherence and Character The Cascade P-Patch is cherished for its dynamic, organic character that resists the polished aesthetic of the rapid development in the surrounding neighborhood. Yet the dense, detailed qualities of the garden simultaneously produce concerns regarding safety and wayfinding for various users of the site. This design bridges these two needs to preserve a grassroots design language and to enhance visibility and legibility-by applying a simple framework to delineate spaces and celebrating local flavor at a fine grein throughout the site. The site encompasses educational programming. accessible navigation, and harvested rainwater to provide a space that serves its primary users and encourages appropriate uses of the site. Project by: Kelly Douglas DM for credits/Removal. Urban Design | Landscape | Architecture ▪️Follow @urbandesign.lab ▪️Get featured @urbandesign.lab ▪️Turn on post notifications . . . . #illustration #pichincha #chocóandino #produccion #architecture #bambu #naturaleza #permacultura #vernaculararchitecture #pimpmyplan #archdl #photoshop #arch #drawing #illustrator #perspective #art #arch_more #archilovers #architectureschool #arch_grap #archilovers #architrendz #archolution #showitbetter #nextarch #next_top_architects #crazy_architecturee #studentsofarchitecture #toffuco (at Cascade) https://www.instagram.com/p/CTJPaZcjKSe/?utm_medium=tumblr
#illustration#pichincha#chocóandino#produccion#architecture#bambu#naturaleza#permacultura#vernaculararchitecture#pimpmyplan#archdl#photoshop#arch#drawing#illustrator#perspective#art#arch_more#archilovers#architectureschool#arch_grap#architrendz#archolution#showitbetter#nextarch#next_top_architects#crazy_architecturee#studentsofarchitecture#toffuco
3 notes
·
View notes
Photo
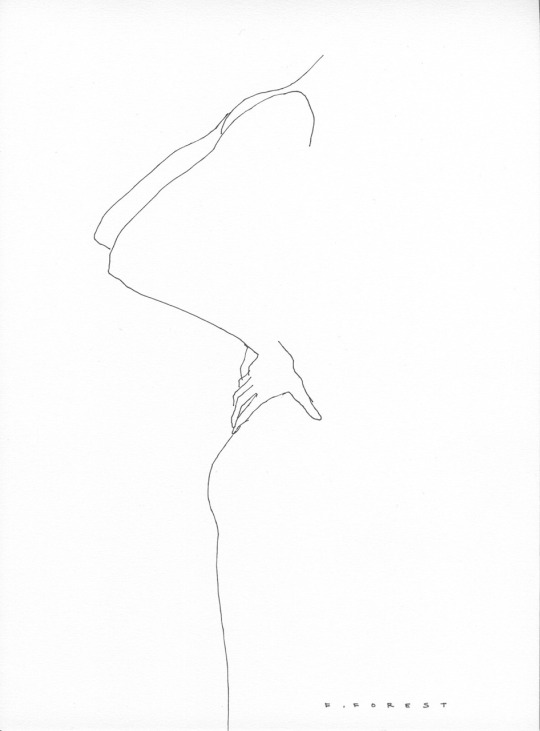
Source: http://valscrapbook.tumblr.com
5 notes
·
View notes
Photo

GREAT COXWELL TITHE BARN: dating back to 1292 this remarkable Mediaeval barn was described by the Arts & Crafts designer William Morris as being ‘as noble as a cathedral’. Sir Nikolaus Pevsner considered the interior to be the finest of any barn in England. When John Piper was busy ‘Recording Britain’ during the Second World War he photographed the barn and made watercolours (now in the @vamuseum ). We had similar dark clouds to him today when we stopped off on the way to visit @bagshotandi . In the Middle Ages farmers would give 10% of their crops to the Cistercian Beaulieu Abbey and this vast barn would house these tithes. It is now in the care of @nationaltrust #greatcoxwellbarn #greatcoxwell #oxfordshire #barn #architecture #vernaculararchitecture #recordingbritain (at Great Coxwell Tithe Barn) https://www.instagram.com/p/CRug-I1FccU/?utm_medium=tumblr
#greatcoxwellbarn#greatcoxwell#oxfordshire#barn#architecture#vernaculararchitecture#recordingbritain
4 notes
·
View notes
Photo
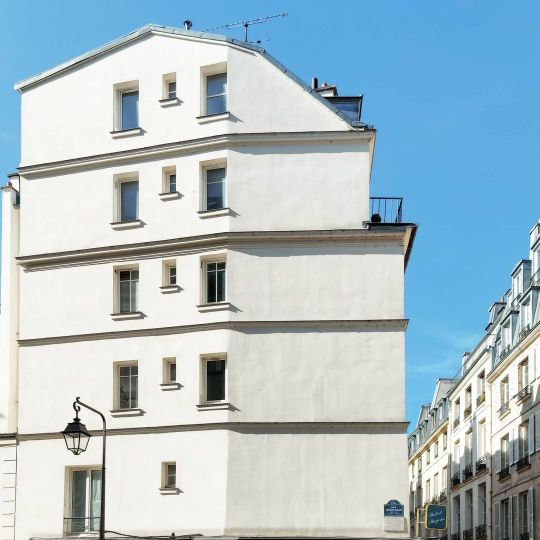
Edgy . . . . . . #mylittleparis #archdaily #vernaculararchitecture #architecture_hunter #arquitecturamx #archilover #jj_minimalism #parisvibes #fachadas #geometricart #shades #lookupclub #rsa_architecture #rsa_streetview #icu_architecture #tissuurbain (�� Paris, France) https://www.instagram.com/p/COLzebvsQZQ/?igshid=1epkmuskp1nbf
#mylittleparis#archdaily#vernaculararchitecture#architecture_hunter#arquitecturamx#archilover#jj_minimalism#parisvibes#fachadas#geometricart#shades#lookupclub#rsa_architecture#rsa_streetview#icu_architecture#tissuurbain
3 notes
·
View notes
Photo
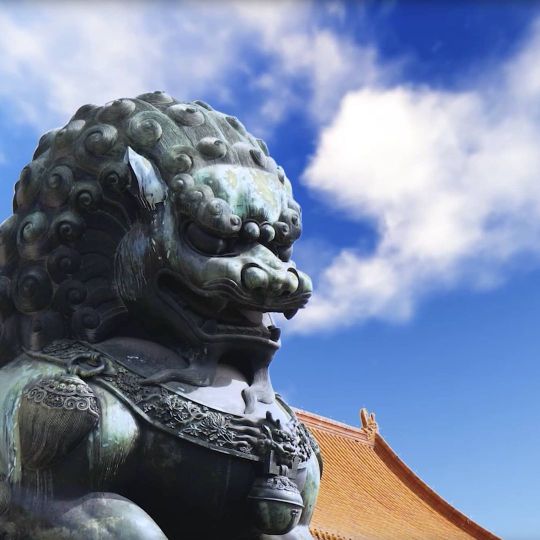
The stone lions in the traditional Chinese architecture are used as guardian portals to drive out evil spirits and ghosts, which is both beautiful and enshrined in the meaning of enlightenment and auspiciousness.
#chinatravel #chinatraditional #travelblog #chinaviews #beautifulchina #chinaphotographer #chinatrips #asian #explorechina #chinatour #architecturephotography #chinatourism #vernaculararchitecture #oldarchitecture #chinatown (at 北京故宫)
#chinatravel#chinatraditional#travelblog#chinaviews#beautifulchina#chinaphotographer#chinatrips#asian#explorechina#chinatour#architecturephotography#chinatourism#vernaculararchitecture#oldarchitecture#chinatown
2 notes
·
View notes
Text
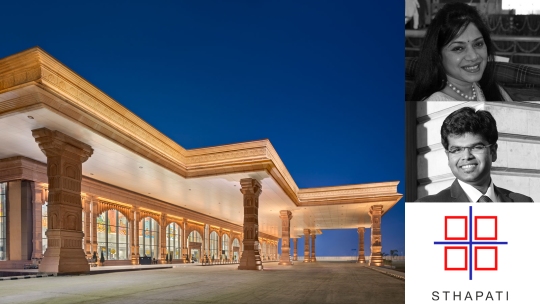





2024’s Most Applauded Projects from IAnD’s Inditerrain
2024's most applauded features from India at India Art n Design (dot)com
Step into spaces where architecture meets culture, sustainability, and innovation!
The Aangan, Ahmedabad by Morphogenesis— A mansion blending modernist architecture with Gujarati traditions, step-well courtyards, and sustainable design
Ayodhya Airport by Sthapati — A transportation hub transformed into a cultural landmark with Nagara-style architecture and Ramayana-inspired murals
Telugu Medium Restaurant by Sona Reddy Studio — Raw, immersive spaces crafted with indigenous materials and passive cooling techniques
These stories reveal how architecture shapes community, connects heritage, and embraces modern sustainability. https://www.indiaartndesign.com/2024s-most-applauded-projects-from-iands-inditerrain/
Which project inspires you the most? Tell us in the comments below.
#residentialarchitecture#residentialinteriordesign#hospitalitydesign#vernaculararchitecture#sustainability#airportdesign#institutionalarchitecture#urbandesign#infrastructurearchitecture#indiaartndesign#DesignStories#SustainableArchitecture#CulturalHeritage#IAnD2024#ArchitectureInFocus#SpacesThatSpeak
0 notes